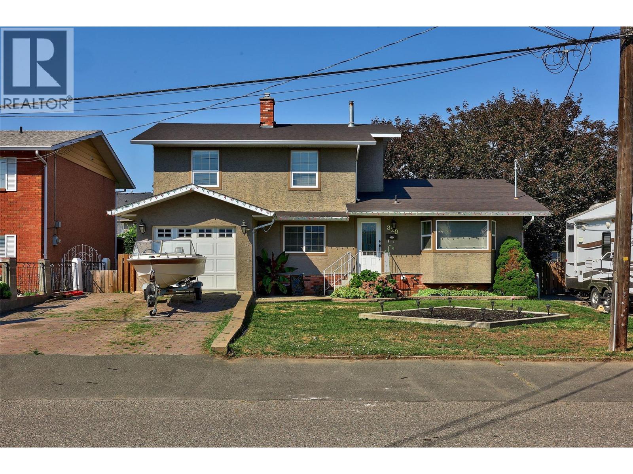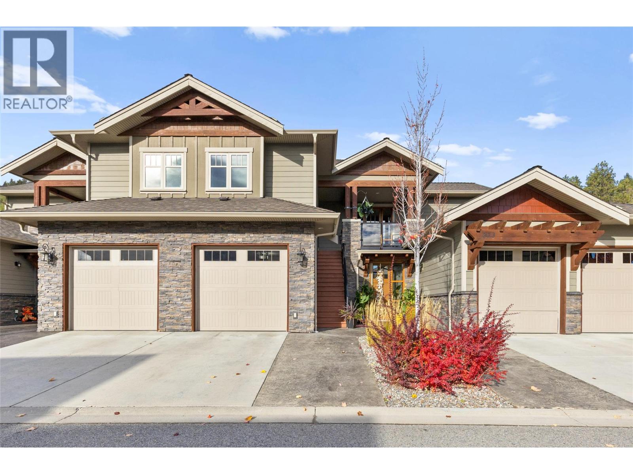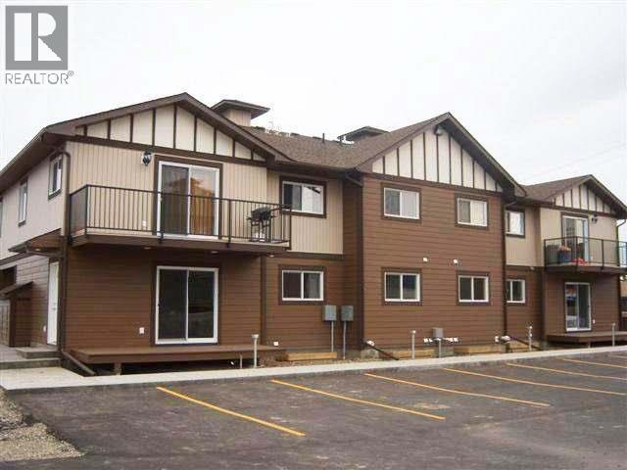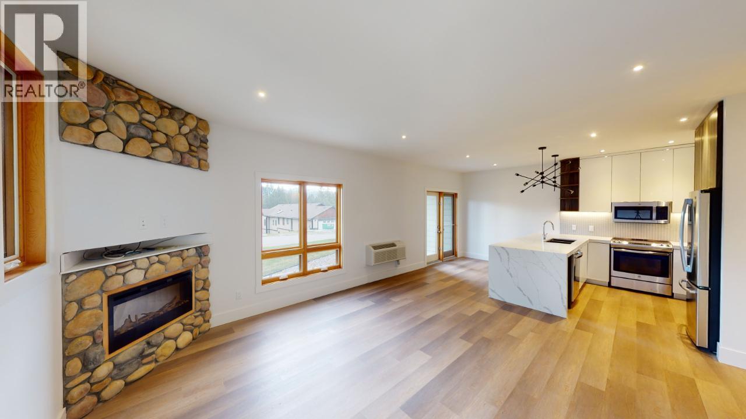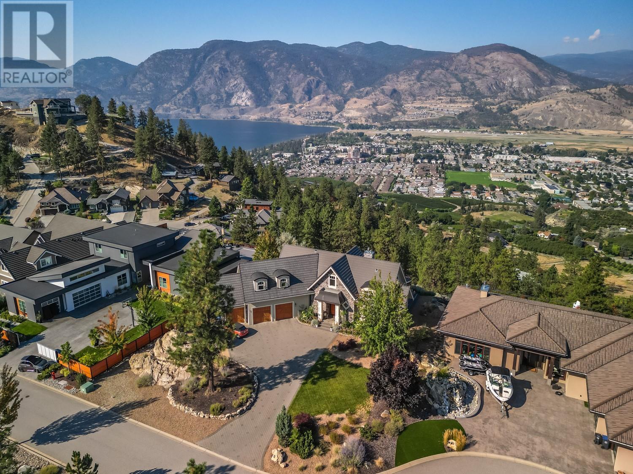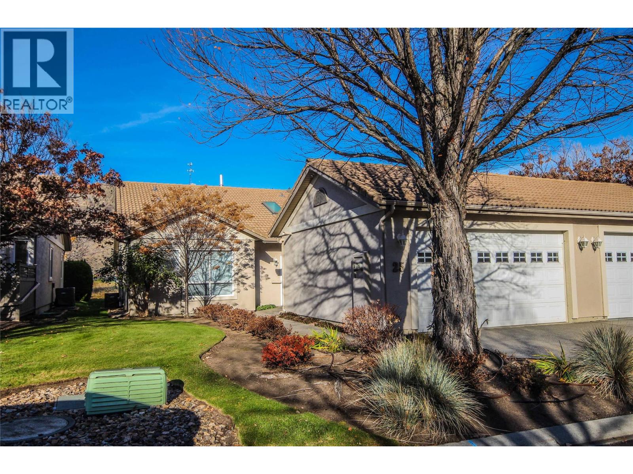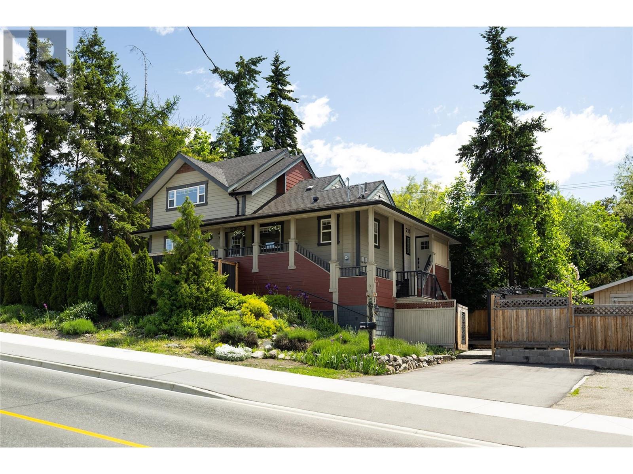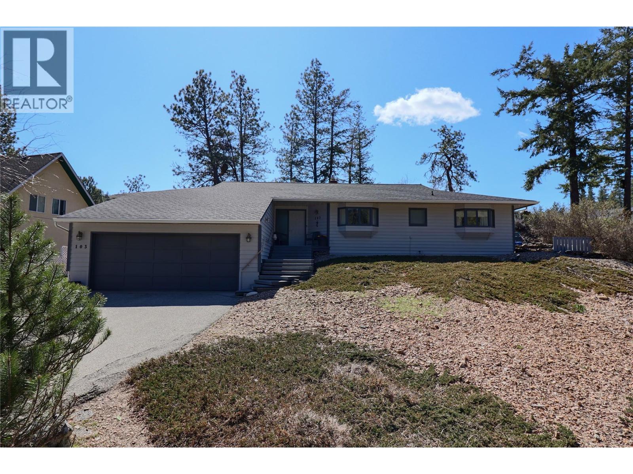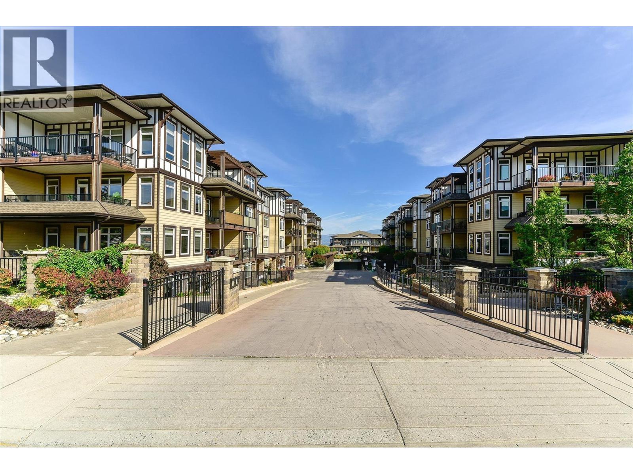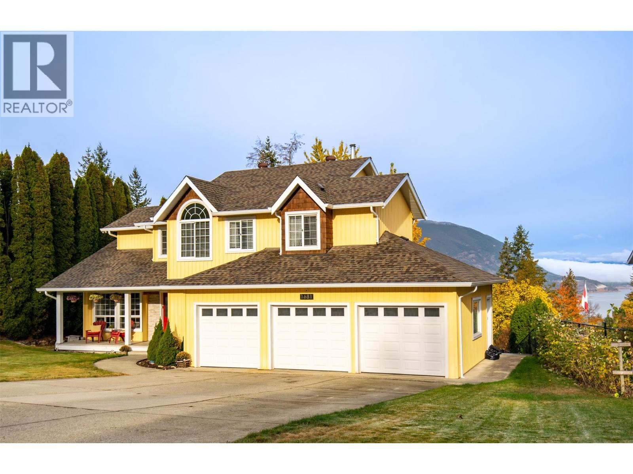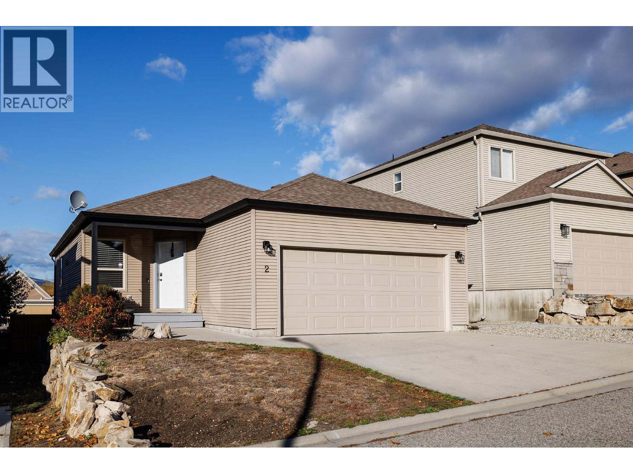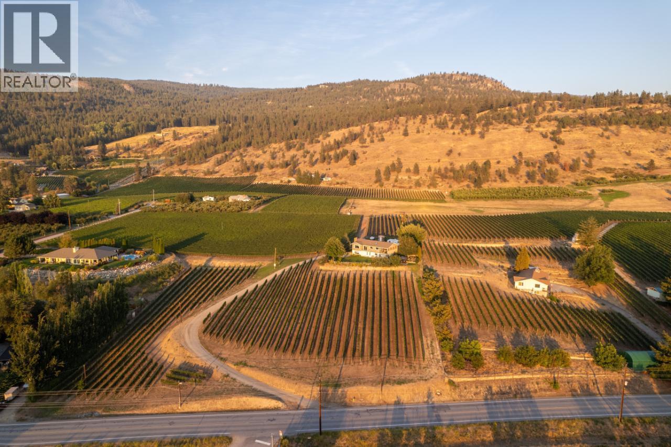Listings
820 Ollek Street
Kamloops, British Columbia
Centrally located on the border of the North Shore and Brocklehurst, this home is on a bus route and approximately 10 minutes from the airport. It is within walking distance to two shopping centres, schools, and MacArthur Park Sports Centre. Some features of this well-cared-for home include three bedrooms and three bathrooms on the main two floors, plus an additional three-piece bathroom in the one-bedroom self-contained suite, which also has its own dedicated laundry room. The electrical has been upgraded to a 200 AMP service. This three-level split home also offers an attached garage and additional parking. Enjoy the quaint backyard from the covered rear deck. Additional features include one gas and one electric fireplace. The spacious kitchen includes an extension, ideal for workspace, which flows into a sunroom. Several updates have been completed over the years. The occupant in suite will be moving with the owners. (id:26472)
Engel & Volkers Kamloops
4000 Redstone Crescent Unit# 221
Peachland, British Columbia
This lovely semi-detached top-floor home offers a comfortable living space in an inviting open-concept design. Freshly painted throughout, it feels bright and refreshed from the moment you step inside. Panoramic windows fill the home with natural light and showcase the gorgeous natural backdrop, while vaulted ceilings add a sense of spaciousness. The stylish kitchen features ample cabinetry, a large island, granite countertops, stainless steel appliances including a gas range, and a pantry. The luxurious primary suite boasts stunning views of Pincushion Mountain and a spa-inspired ensuite with a soaker tub, tile shower, and double vanity. Both bedrooms feature new carpet for a cozy, updated feel. Step outside to a sprawling wrap-around covered deck with pavers—ideal for dining al fresco or relaxing in the fresh air. Enjoy year-round comfort with geothermal heating and cooling (included in the strata fee), complemented by a cozy gas fireplace. Private setting with no home behind and breathtaking views. Single garage with private driveway. Pet friendly—up to two pets allowed. Minutes to Peachland’s waterfront, coffee shops, restaurants, lakeside boardwalk, and endless hiking trails right at your doorstep. Situated next to an approved 9-hole executive golf course—The Trails offers the best of Okanagan living! (id:26472)
Coldwell Banker Horizon Realty
809 96 Avenue Unit# 6
Dawson Creek, British Columbia
GREAT VALUE plus a fabulous VIEW! And a BONUS: No yard work or shoveling this season for YOU! This beautiful condo features two spacious bedrooms plus a den….perfect for a home office or extra storage space. ENJOY the ever changing panoramic view from your private balcony!. The kitchen features a generous set of cabinetry, as well as a separate pantry cupboard, and is combined with your dining area. If you like to watch TV while cooking, you will love the open plan to your living room. Everything is ready for you - put your feet up and CHILLAX in your FULLY furnished home! You read it RIGHT! ALL appliances, asd well as furniture for the living room, kitchen and bedrooms included plus all bedding, towels, dishes and cookware! Located only minutes from the downtown core, so easy access to all amenities including dining, shopping and entertainment. Condo is vacant so quick possession possible! Start enjoying your new lifestyle. If this sounds like it would work for YOU, call NOW and set up an appointment to VIEW! (id:26472)
RE/MAX Dawson Creek Realty
7291 Prospector Avenue Unit# 401
Radium Hot Springs, British Columbia
The Pines at Radium - Brand new units - have you at the north end of Radium, with beautiful mountain / valley views and less than a 10 minute walk to downtown village amenities. You will be treated to a luxurious ambience of upgraded stainless steel appliances through out, a contemporary kitchen with premium quartz counter top with a waterfall edge on the peninsula island, and superior kitchen features such as functional pull out pantry cabinets. The bathrooms are upgraded with porcelain tile flooring / shower walls, quartz countertop vanities, pearl toilets and matt black hardware. With time you will come to appreciate the superior construction quality of SIP panels that offer better insulation, and acoustic transmission and reduced utility consumption. If you would like to treat yourself to something better you owe to yourself to check out the The Pines at Radium. (id:26472)
RE/MAX Invermere
112 Penrose Court Unit# 6
Penticton, British Columbia
Welcome home to your dream family estate! This exquisite residence embodies artful elegance, situated in a premier location offering breathtaking lake-to-lake and city views. Crafted with the utmost attention to detail, this architectural marvel features classic design and top-of-the-line materials, all nestled within an exclusive, private gated street. Boasting 5 bdr, 4 bath, and over 3300 sq ft of living space, this home is ready to become your haven. This residence is the home of a prominent Canadian Interior Designer. Prepare to become the ultimate host in your state-of-the-art gourmet kitchen, equipped with a Sub-Zero refrigerator & Wolf range appliance. Additional perks include a tumbled brick driveway, grand foyer, outdoor kitchen and generously proportioned rooms. The home features vaulted & 10’ ceilings, an abundance of built-in amenities, luxurious walnut hardwood, heated marble flooring, and sophisticated finishing. Set the perfect ambiance with unparalleled lighting, unwind in the spacious media room, and take advantage of the convenient 3-car garage. Luxury and style create a showcase of refined living and exceptional craftsmanship. (id:26472)
Chamberlain Property Group
650 Harrington Road Unit# 25
Kamloops, British Columbia
This level-entry executive townhome backs onto The Dunes Golf Course, offering over 1,700 sq. ft. on the main floor plus a full basement. Located in sought-after West Pine Villas in Westsyde, this home features 3 main-floor bedrooms & spacious open-concept living with high-end finishes throughout. The main entry includes a storage closet & opens to vaulted ceilings with expansive golf course views. The living, dining, & kitchen areas share a 3-sided fireplace, creating a warm, inviting atmosphere. The kitchen features ample cabinetry, a bright eat-in nook, & access to a large patio overlooking the lush greens & hillside views. A front bedroom makes a great office, guest room, or sitting area, with an adjacent 4-piece bath & main-floor laundry. The primary suite offers a spacious layout, a luxurious 5-piece ensuite with a soaker tub, double vanity, & a walk-in closet. Additional storage is off both the garage & back patio, plus a large double garage with plenty of room for vehicles & equipment. The partially finished basement includes a cozy family room, an additional bedroom, a 4-piece bath, & a large unfinished space ready for your ideas. A separate entry leads to the garage from the basement. Extras include a charming front patio for morning sun, central A/C, a spacious driveway, all appliances, & direct access to The Dunes clubhouse & restaurant. Steps from Westsyde shopping, schools, & transit, this home offers comfort & convenience in an exceptional location. (id:26472)
Century 21 Assurance Realty Ltd.
2100 32 Avenue
Vernon, British Columbia
Welcome to East Hill Living – Modern Elegance with Room to Grow Step into your next chapter in Vernon’s coveted East Hill—where charm, convenience, and contemporary design converge in this beautifully updated 3-bedroom, 2.5-bathroom corner-lot home. Spanning three well-appointed levels with over 1,800 square feet of living space, this home is designed for the rhythm of modern family life. Thoughtful details greet you at every turn. A spacious mudroom sets the tone—tailor-made for busy mornings and snowy days. The open-concept main floor blends warmth and style, while the renovated kitchen impresses with stainless steel appliances, a gas range, and a built-in beverage fridge—ideal for entertaining or quiet evenings in. Upstairs, the serene primary suite features a 3-piece ensuite and walk-in closet. Sunlight fills every room, creating a space that feels both elevated and welcoming. Outdoors, your private oasis awaits. The newly fenced yard offers safety and space for kids, pets, and weekend barbecues. A fresh asphalt driveway and alley access provide ample parking—with room for your RV or boat. Just steps from the revitalized Peanut Pool and Vernon’s expanding bike lane network, this home encourages an active, connected lifestyle. Located in the sought-after Hillview Elementary and VSS catchments, it’s a wise investment for families. This isn’t just move-in ready—it’s a move-up opportunity in one of Vernon’s most vibrant communities. Schedule your private showing today. (id:26472)
Royal LePage Downtown Realty
103 Eagle Drive
Kaleden, British Columbia
OPEN HOUSE SATURDAY AUGUST 16TH 11:00AM-12:30PM!!!! Picture yourself on a sunny day, sitting under your gazebo in the backyard, overlooking the beauty of St. Andrews Golf Course. Better yet, imagine unwinding in this peaceful community after a great game of golf, surrounded by forests, green grass, and a friendly neighborhood that embraces pets and the finer things in life. This property boasts ample parking and a spacious double-car garage with plenty of storage. Above, you'll find an updated 2-bedroom home that's perfect for a small family or a couple seeking to escape the city life. As you step through the front entry, you're greeted by a view of the dining area. To the left, a custom kitchen by Ellis Creek Kitchens (2018) features modern appliances adjoining a cozy TV/visiting area. On the other side of the house, the inviting living room is filled with natural light- a perfect spot to unwind during the day or relax peacefully in the evenings. The master bedroom includes a spacious walk-in closet, a sink/vanity area, and a private 2-piece bathroom for added convenience. Additionally, there's a second bedroom and a den, with new flooring installed throughout the home in 2018. 2025 Hot Water Tank! The current owners' attention to detail is evident, creating a warm and welcoming atmosphere from the moment you step inside. Out back, enjoy the expansive patio area featuring garden space, charming gazebo, and underground irrigation to keep everything lush and green. (id:26472)
Exp Realty
3843 Brown Road Unit# 2109
West Kelowna, British Columbia
Mira Vista nestled above vineyards and Lake Okanagan. This is the ultimate Okanagan lifestyle property! One of the best situated units in the complex. Your bright, upgraded, freshly painted condo offers both amazing value and a true quality of life. You will find beautiful and practical living spaces both inside and out. The bedrooms being on opposite sides of the unit allows for privacy if you have a roommate sharing your space. Large windows let in all that natural light. The kitchen features shaker cabinetry and stainless steel appliances. Imagine a warm summer night with friends on your large patio. The perfect retreat for outdoor living. You can stroll to the onsite outdoor pool and hot tub which you can use at your leisure. Swim, relax, read a book or just enjoy the lake and mountain view. You can walk or bike right out of your patio to nature, great eating establishments, wineries, shopping plus all the other amenities you need. But, wherever you wander with a condo this beautiful you will always yearn to return. Don't delay this fantastic ground floor condo could be yours - you just need to book an appointment to view. (id:26472)
RE/MAX Kelowna
1681 18 Avenue Se
Salmon Arm, British Columbia
This spacious family home offers the location and features for a growing family, situated just a short walk to Hillcrest Elementary in a highly desirable area. The main level is filled with natural light and has wonderful spaces to gather with family and friends. The kitchen featuring granite counters and a gas stove is situated alongside a dedicated breakfast area for the morning gatherings and a cozy family room with a natural gas fireplace. These spaces will become the hub of a bustling family home. French doors offer easy access to your private backyard deck, seamlessly creating extra space to relax and take in the lake and mountain views. A separate dining and living room offer another setting for more formal occasions, enhanced by the comfort and ambiance of a natural gas fireplace. Prioritizing comfort and design, upstairs offers 4 bedrooms including the primary with walk in and ensuite and a private view deck, for when you need to just.... get away. A full bath for kids and guests and a nook, great for an office or homework space, finish off this upper floor. The basement adds significant usable space with a rec room, an extra bedroom, a full bathroom, storage and easy access to your private backyard and patio space. Parking is truly exceptional: a three-car garage and a driveway that will easily handle the family vehicles toys. This is a practical, well-located, and accommodating home ready for your family's next chapter. (id:26472)
Royal LePage Access Real Estate
11392 Lodge Road Unit# 2
Lake Country, British Columbia
The ideal first home with income potential. Set in the heart of Lake Country, this bright & beautifully maintained home features a flexible 5-bedroom layout with a self-contained 2-bedroom suite perfect for first-time buyers seeking a mortgage helper or families needing space for extended or visiting family. The main level offers three bedrooms on one floor, a spacious open-concept design with vaulted ceilings, & mountain views. A gas fireplace centers the living room, flowing seamlessly into the dining area & a freshly updated kitchen with repainted white shaker cabinetry, granite countertops, stainless steel appliances, & a breakfast peninsula ideal for casual dining. Step outside to the covered deck to enjoy morning coffee or sunsets overlooking the landscaped yard. The primary suite includes a walk-in closet & 4-piece ensuite, while two additional bedrooms & a full bath complete the level. The bright lower-level suite offers a separate entrance, full kitchen, dining area, cozy gas fireplace, & direct walkout to a covered patio & fenced backyard. Recent updates include fresh paint , refinished kitchen cabinets and new carpet, ensuring a move-in-ready home with nothing left to do. Additional features include two laundry areas, ample storage, a double garage with built-in shelving, & RV/boat parking. Located in a peaceful Lake Country community near schools, shops, trails and wineries, this home perfectly blends comfort, versatility, & long-term value. (id:26472)
Unison Jane Hoffman Realty
1116 Naramata Road
Penticton, British Columbia
Welcome to the Duncan Vineyard Estate, a timeless heritage tracing back to the 1800s. This exclusive offering is one of the last remaining authentic vineyard legacies in the Okanagan Valley. Perched upon 42 pristine acres of fertile land, with 7 acres of award-winning Chardonnay and Merlot vines, plus at least 17 acres remain for planting. Take in the breathtaking views that span across two lakes and face directly westward at sunset. This idyllic winery location offers boundless opportunities, with 34 acres falling outside the agricultural land reserve. Can you envision creating a collection of premier home sites on the coveted Naramata Bench, surrounded by world-class wineries and just a short five-minute drive from the heart of Penticton? This extraordinary property awaits, offering the perfect blend of heritage and modern luxury for a world-class winery, home sites, or perhaps a boutique hotel. For more details, please contact the listing advisors or your real estate professional. All measurements are approximate. Duplicate Listing MLS# 10367160. (id:26472)
Engel & Volkers South Okanagan
Engel & Volkers Vancouver


