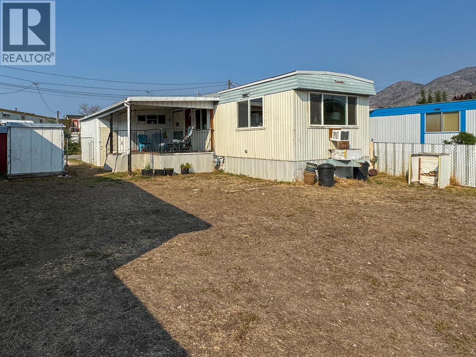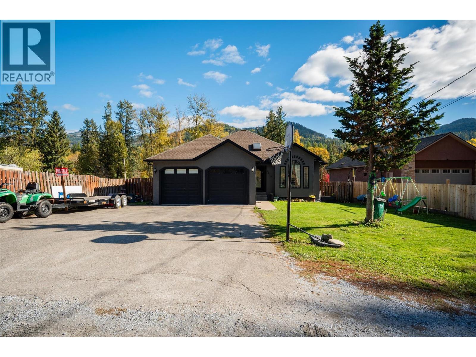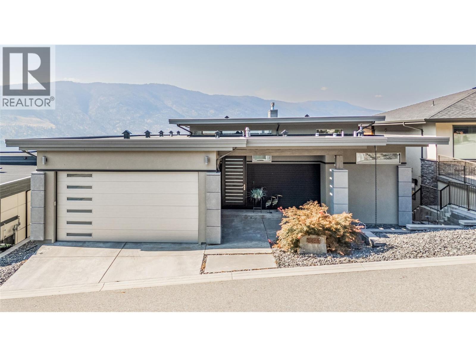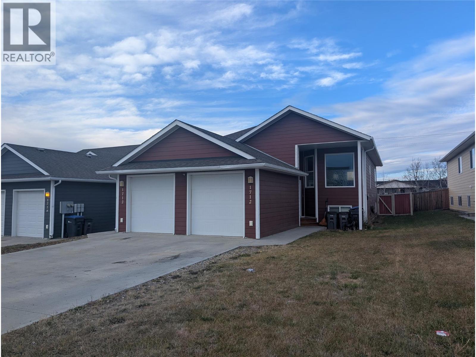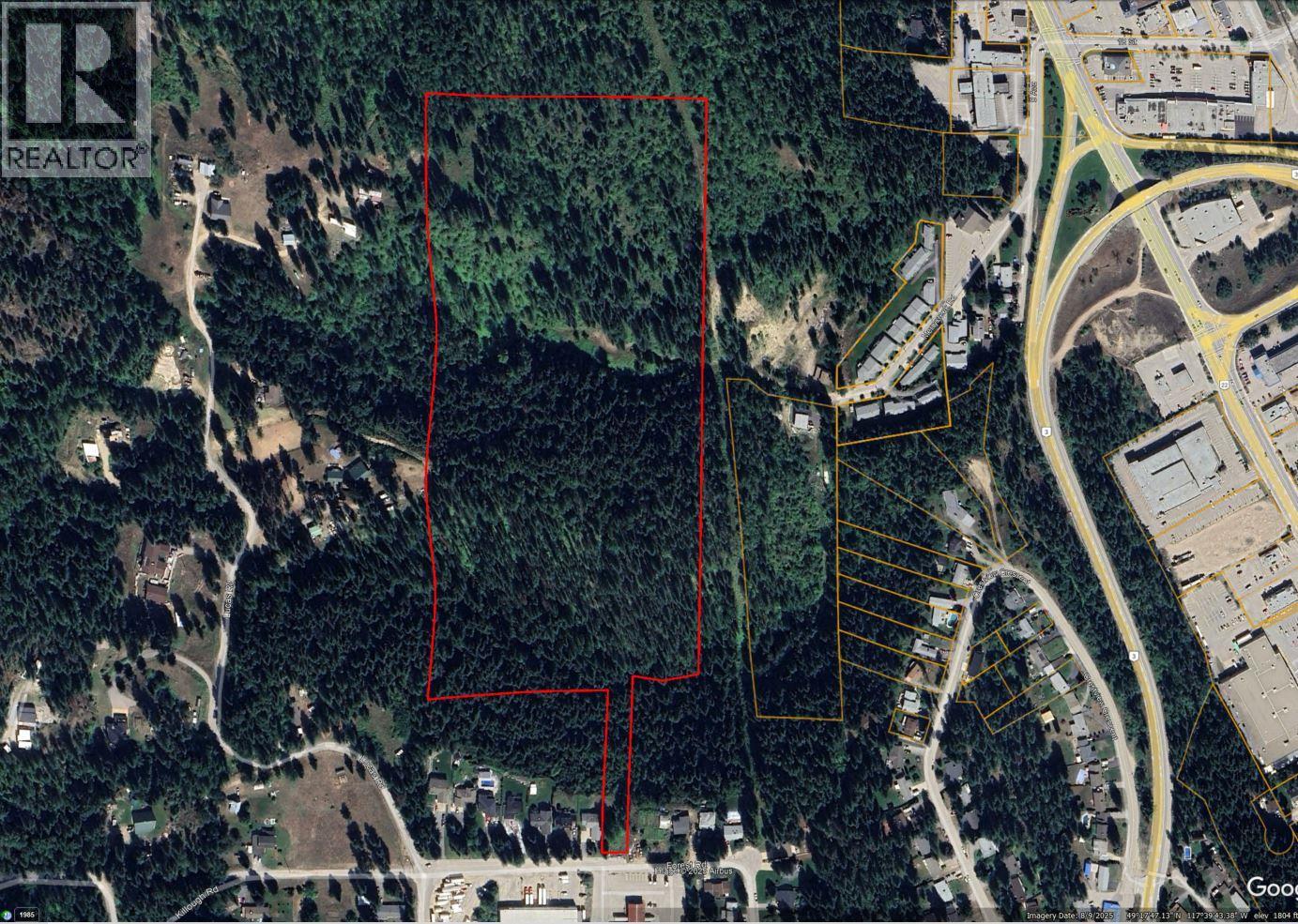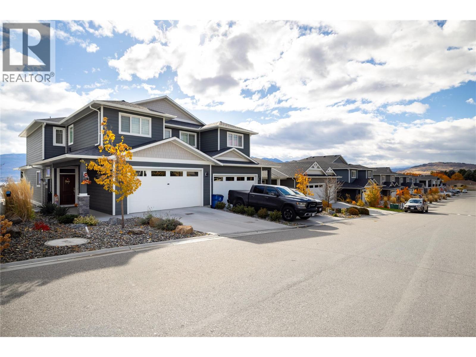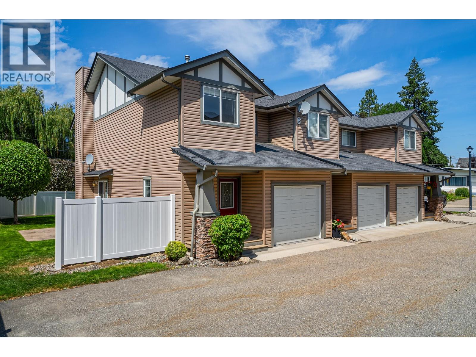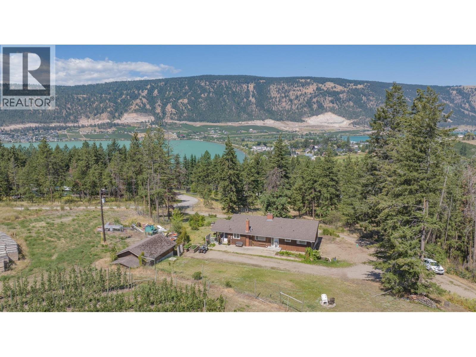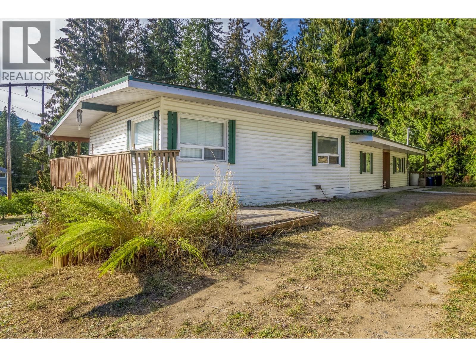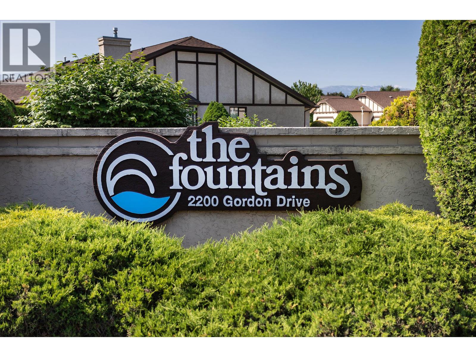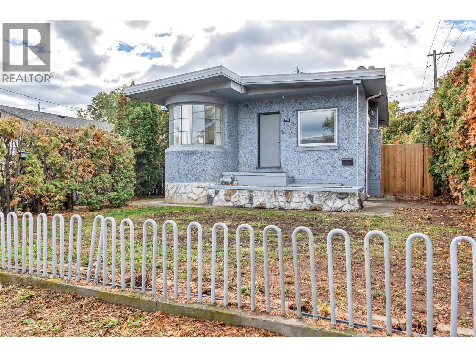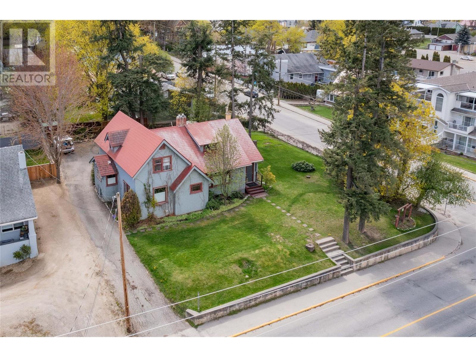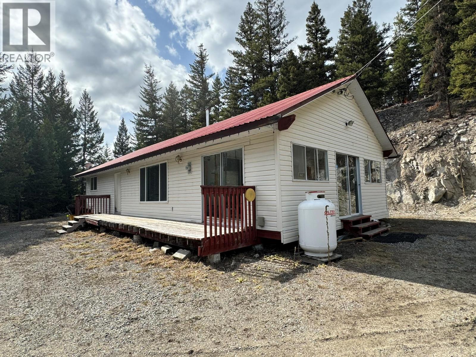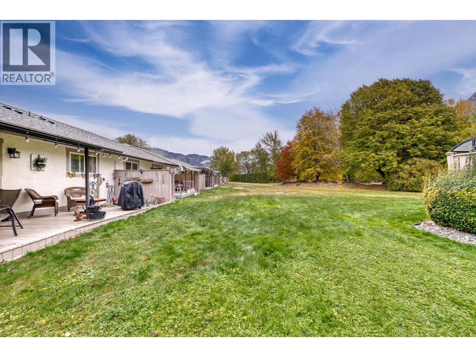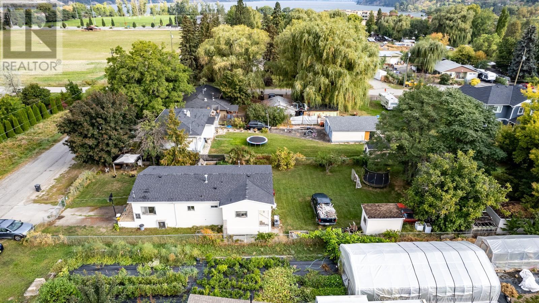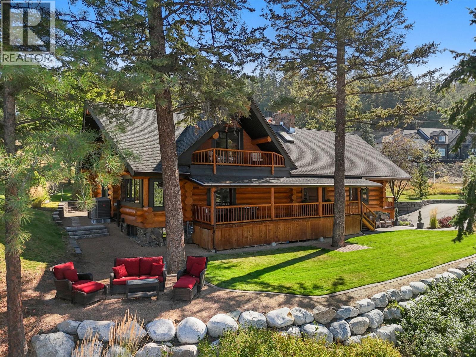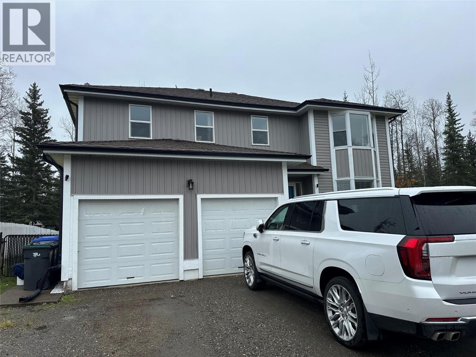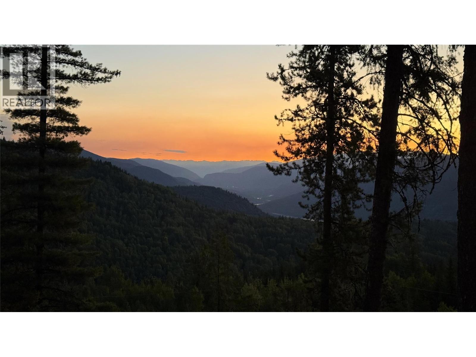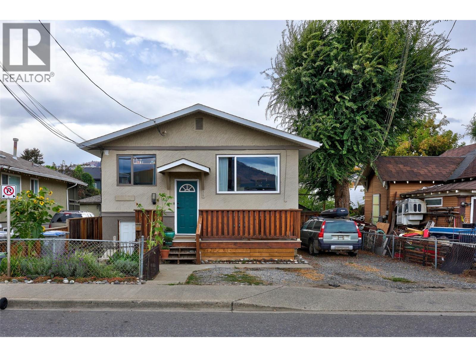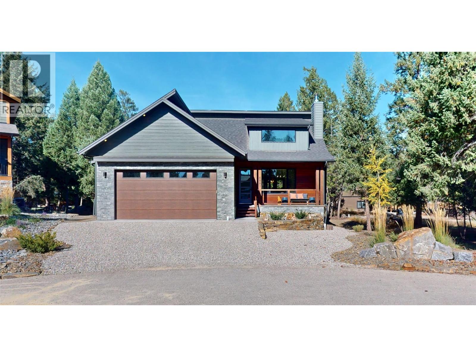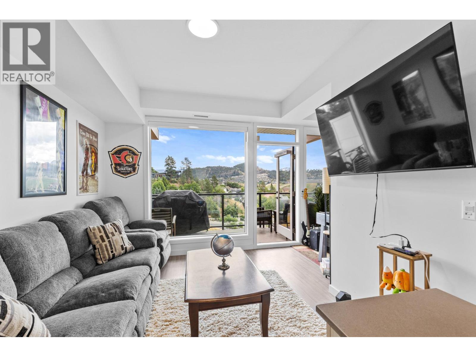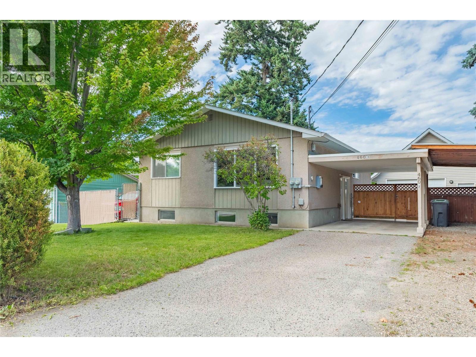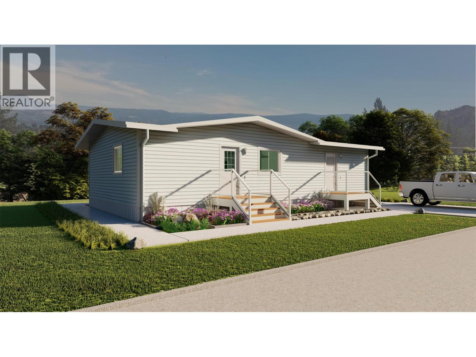Listings
7614 97th Street Unit# 4
Osoyoos, British Columbia
***Reduced to sell – $114,900*** It doesn't get better than this! A home with a garage in Osoyoos and it's priced to go! Looking for a place of your own without breaking the bank? Welcome to Watson Mobile Home Park, a friendly 55+ community in sunny Osoyoos. This 2-bedroom, 1-bath single wide offers nearly 600 sq ft of living space plus extras: Roof replaced in 2024 – no big-ticket surprises overhead. Other major updates: newer windows, plumbing, electrical, and hot water tank. Bright kitchen & living room with natural light. Two sheds, a covered porch, and a 23’ garage for storage, hobbies, or parking. South-facing fenced yard ready for gardening, pets (with approval), or just relaxing. Laminate flooring throughout for easy care. In-home laundry for convenience. This home is an opportunity for the right person. At $114,900 plus a monthly pad rent of $391, it’s one of the most affordable ways to secure your own home in Osoyoos. Location: Just minutes from shopping, dining, and the lake. 55+ age restricted community. No rentals permitted. If you’re ready to stop renting and start owning, this is your chance to plant roots in a welcoming community, close to everything Osoyoos has to offer. All measurements are approximate, and buyers are advised to verify if important. (id:26472)
Royal LePage Desert Oasis Rlty
1518 3b Highway
Fruitvale, British Columbia
Welcome to this spacious 5-bed plus den, 3-bath family home offering over 3,000 sq/ft of living space on a generous 0.4-acre lot. Built in 1999, this property has been thoughtfully maintained and beautifully updated inside and out — the perfect blend of comfort, functionality, and timeless design. Inside discover a warm and inviting layout, featuring bright open living spaces, ample natural light, and room for everyone to relax or gather together. The lower level provides excellent versatility for a rec room, home gym, office, or guest space — and with the den that could easily convert into a 6th bedroom with a window. Recent upgrades include a new Duradek, new soffit, fresh stucco and paint both inside and out, giving the home a crisp, modern look with lasting protection. Mechanically, you’ll find a gas forced-air furnace, central air conditioning, and a 200-amp electrical panel, ensuring efficiency, comfort, and peace of mind for years to come. Outside enjoy a fully fenced and gated private yard with convenient rear access, underground sprinklers, raised garden beds, and fruit trees for the gardening enthusiast. Relax or entertain under the gazebo or around the outdoor fireplace — the perfect setting for family gatherings or peaceful evenings under the stars. A double car garage and ample off-street parking provide room for RVs, trailers, or guests. Come see this remarkable home — a true combination of space, quality, and lifestyle in a sought-after family location. (id:26472)
RE/MAX All Pro Realty
3416 Water Birch Circle
Kelowna, British Columbia
Custom built 3521 sf open concept home captivates from the moment you step inside, showcasing a thoughtfully designed layout with soaring ceilings, luxurious details and expansive glass framing lake views from both levels. Chef-inspired kitchen w/ quartz countertops, oversized island w/ sleek pop-up outlet, gas cooktop, double wall ovens, beverage fridge, Fisher & Paykel appliances + dual drawer dishwashers. Soft-close cabinetry, b/in spice rack, spacious walk-in pantry and modern travertine backsplash. The primary is a private retreat boasting an impressive closet + spa-inspired ensuite w/ heated floors, double sinks and a free-standing soaker tub. Lower level offers 2 generous bedrooms, a versatile family/rec space and access to a private hot tub. Enjoy entertaining year round w/ infrared heaters on deck, motorized sunshades, a BBQ outlet and frosted glass railings for privacy. Extras radiant in-floor heating, Navien water system, 8’ solid core doors, convenient laundry chute, dimmable lighting, motorized blinds, epoxy floors & storage cabinets in garage, new washer/dryer. Meticulously maintained and beautifully finished, this home offers luxury, function, and comfort—all within one of Kelowna’s most desirable lakeview communities. McKinley Beach is known for its natural beauty and extensive outdoor amenities - a private marina, 10km of walking trails, playgrounds, tennis/pickleball courts an outdoor gym and only mins to YVR, retail and shopping! Furniture negotiable. (id:26472)
Century 21 Assurance Realty Ltd
1712 82 Avenue
Dawson Creek, British Columbia
I'm pleased to present this single family split-entry home with a LEGAL SUITE. It was built in 2014 and offers a wonderful opportunity to either a family making wise financial decisions, or an investor looking for steady cash flow. The home features a 3bd 2ba 1460 SF main unit + a 2bd 1ba 1080 SF lower suite. The main features an open kitchen / living / dining room with vaulted ceilings. Two generous bdrms plus a sprawling Primary bedroom with a walk-in closet and private ensuite. There is also a large storage / laundry room. The secondary suite is beautifully lit with large windows in every room. The bedrooms are huge, the open living space is warm and welcoming, there is one full bath and private laundry. The exterior features a paved driveway, Hardiplank siding, a fully fenced yard and a double garage. Call now for a private showing. (id:26472)
RE/MAX Dawson Creek Realty
1365 Forest Road
Castlegar, British Columbia
32 acres within the City of Castlegar. Priced to sell! Two different access points, one from the end of Merry Creek Road where the City of Castlegar may allow a driveway standard road for access and the second access along Forest Road. Would be an awesome private estate, hobby farm, orchard or equestrian property. Great building sites with the ultimate in privacy, with the entire property treed with mature timber. Bring your portable saw mill and create build out your estate using your own timber. Call your REALTOR® for more info or to book a showing. (id:26472)
Landquest Realty Corporation
Coldwell Banker Executives Realty
2363 Hawks Boulevard
West Kelowna, British Columbia
Great Value! Welcome to Hawks Landing, a family-friendly community surrounded by lake views, wineries, and everyday conveniences. This custom 5-bedroom home sits on a gentle slope with large windows capturing views of the lake, mountains, and Mission Hill Winery. Designed for both comfort and style, the home features an open-concept main floor with a bright kitchen, dedicated dining area, and spacious living room that opens to a covered balcony—ideal for relaxing or entertaining. A gas BBQ hookup and generous seating area set the stage for summer evenings outdoors. Upstairs offers three bedrooms, including a primary suite with a deep soaking tub and walk-in closet, plus a versatile flex space perfect for a reading nook, play area, or homework zone. The bright, fully finished basement feels anything but below-grade, offering a large rec room, full bath, and bedroom—perfect for guests, teens, or a potential in-law/rental suite. Additional highlights include hot water on demand, separate laundry, ample storage, a double garage with EV charger, and a fenced, low-maintenance yard with a covered patio for shaded lounging. Enjoy the unbeatable location—steps to shops, groceries, cafes, and healthcare, and minutes to the lake, golf, and wineries. No GST or PTT! (id:26472)
RE/MAX Kelowna
2060 12th Avenue Ne Unit# 3
Salmon Arm, British Columbia
Welcome to this bright and move-in ready 3 bedroom, 2.5 bathroom corner-unit townhome offering nearly 1,400 sq. ft. of thoughtfully designed living space. The open-concept main floor features a modern kitchen and pantry, dining area and living room with gas fireplace. Upstairs are three spacious bedrooms, including a primary suite with ensuite and ample closet space. Recent updates include new central A/C (2022), a new hot water tank (2023), and fresh interior paint (2023), with a 2023 building inspection report available. Enjoy the attached garage, private fenced yard and sunny patio. This well-maintained complex offers a new fence, extra parking, and a convenient location close to schools, parks, the rec centre, and Uptown Askews. Pet-friendly (1 dog- no size limit or 1 cat) with no age or rental restrictions—this home is ideal for families, down sizers, or anyone seeking comfort and convenience! Quick possession available. (id:26472)
RE/MAX Shuswap Realty
15291 Middle Bench Road
Oyama, British Columbia
Nestled between Kalamalka Lake and Wood Lake, this stunning 10-acre property offers breathtaking views of both lakes and exceptional privacy in a prime location. The charming level-entry home features restored original hardwood floors throughout. The country-style kitchen includes a tile backsplash and a cozy breakfast nook, while French doors open to a warm and inviting living room with a natural gas fireplace. A formal dining room and convenient main-floor laundry add to the home's functionality. Step outside to enjoy a wraparound deck and a screened-in porch—perfect for relaxing. Upstairs, you'll find two spacious bedrooms and a renovated full bathroom. The lower level offers a separate entrance (or access via the split-level staircase) and is ideal as a suite, complete with an updated kitchen, new flooring, two additional bedrooms, a full bathroom, and its own laundry. There's plenty of storage and ample parking throughout. Equestrian enthusiasts will appreciate the functional horse setup, including a riding arena with lake views, a large barn with a heated tack room, hay storage, and a spacious stall with an outrun. Additional paddocks feature automatic waterers and large lean-to shelters. There's also room to expand for other hobby animals. Surrounded by cherry orchards, the land offers rich soil and excellent potential for planting crops. This is a rare opportunity to own a versatile and picturesque piece of paradise in one of the Okanagan’s most desirable locations. (id:26472)
Coldwell Banker Executives Realty
1760 Daniel Street
Trail, British Columbia
West Trail 3 bed, 2 bath home with up and down suites plus a 21x14 garage/workshop! Upstairs, enjoy a bright sunroom leading to the living room with Columbia River views. The two bedrooms are spacious, and the kitchen offers room for dining plus a 13x4 storage room perfect for a future pantry. The bathroom has been updated with a new tub/shower insert and vinyl plank flooring. Downstairs is a tenanted 1-bedroom suite with shared laundry. Recent upgrades include a new furnace (2020), hot water tank (2022), and washer/dryer (2025), main plumbing line to City (2023), and the roof fully redone in 2018 (25-year shingles, sheathing, ridge vent, soffits, fascias, and repointed chimney), exterior painted this year. This home has big rooms, big windows, big updates and just needs your finishing touches! (id:26472)
Century 21 Kootenay Homes (2018) Ltd
5246 Mayfair Road Se
Salmon Arm, British Columbia
If you are looking for a nice home on a private setting with fruit trees and space for kids, with room for pets or chickens this private .68 of an acre with a 4 bedroom plus a den, 3 bathroom home may be just what you are looking for. Located in Ranchero this home is just out of the City limits yet close to elementary school and all amenities and offers spacious bedrooms, attached double garage, and a great deck for entertaining or to enjoy a morning coffee or evening beverage. Enjoy a variety of produce from the fruit trees that have drip irrigation, or sit by the fire pit and relax at the end of a day on cool nights. Lots of parking for RV's or toys and lower level has suite potential for extended family or as a mortgage helper. (id:26472)
Homelife Salmon Arm Realty.com
2200 Gordon Drive Unit# 9
Kelowna, British Columbia
Welcome to your new home in the Fountains, one of Kelowna's most sought after 55+ communities! This well maintained 3 bedroom 3 bath townhome is well priced at $153,000 below Assessed value! This fine home offers over 2500 square feet of living space, perfect for those looking to downsize without compromising on space. Some features include a large kitchen with a family room right off of the kitchen, private back patio, large ensuite, large basement, perfect for storage and entertaining. Features also include a high end Reverse Osmosis drinking water system and built in vac It is located in a quiet part of the Development, offering outdoor privacy, and most importantly it does not back onto Gordon Drive. The Fountains is a friendly well run Strata that offers amenities such as an outdoor swimming pool, hot tub and shuffleboard courts. Centrally located, this home is close to everything, making it an unbeatable location. Schedule your viewing today! (id:26472)
Royal LePage Kelowna
796 Chase Avenue
Penticton, British Columbia
Charming Character Home Across from Penticton Golf & Country Club This well-maintained charming character home sits in a unique and convenient location directly across from the 10th hole of the Penticton Golf & Country Club. Offering flexibility and warmth, the home’s 3+ bedroom, 2 bathroom layout can easily accommodate a fourth bedroom or a family room, depending on your needs. The main level features bright, efficient living spaces with a comfortable and practical flow. The upgraded kitchen, equipped with newer appliances, provides ample room for those who enjoy cooking. A dining nook and inviting living room create a welcoming setting, while the main-floor primary bedroom includes double closets for added convenience. Downstairs offers versatile space with three potential bedrooms or a larger family area, along with a dedicated utility room and additional storage. Recent updates include fresh paint, partially renewed flooring, and refreshed bathrooms, adding to the home’s move-in-ready appeal. Outdoor living is a highlight, with multiple usable spaces designed for relaxation or entertaining. The private backyard includes a custom-built post-and-beam covered deck that connects the main home to a multipurpose secondary building—complete with water and power—currently used as a studio and storage area. Additional features include on-site parking and mature privacy hedges that provide a sense of seclusion from neighboring properties. (id:26472)
Chamberlain Property Group
320 Okanagan Avenue Se
Salmon Arm, British Columbia
Developers R-10 zoning, potential for main level commercial with 5 levels of residential above, listing has 2 legal lots for a total of .23 acres 2500+ sq.ft home with 2 bedrooms on the main floor and a two bedroom non-conforming suite above, useable basement for storage or rec room, home has gas fireplace, some wood floors, big bright windows, unique design, workshop area, large treed yard, Close to City Center. Lake and mtn views on upper floors. Potential for commercial, high density residential. Corner lots, short walk to downtown. Great investment property and rental income while you wait to develop. main level rented for $2400 a month plus utilities and the upstairs is still at the reduced rent to a friend for $1000+ utilities but has been as high as $1500 a month (id:26472)
B.c. Farm & Ranch Realty Corp.
4288 Princeton Summerland Road
Princeton, British Columbia
4288 Princeton Summerland Road, a beautiful 6.5-acre slice of recreational paradise — turn-key and ready for new owners to enjoy. Whether you’re dreaming of a peaceful retreat or a comfortable full-time country home, this property offers the perfect mix of privacy, space, and natural beauty. Set amid rolling hills and tall evergreens, the property provides a serene escape where you can truly unwind and reconnect with nature. Just a short drive from the lake, it’s easy to spend your days swimming, fishing, or boating before returning to your own private oasis. The home and land are well set up for easy living — simply arrive, settle in, and start enjoying the quiet lifestyle you’ve been searching for. (id:26472)
Century 21 Horizon West Realty
815 11th Avenue Unit# 3
Keremeos, British Columbia
Welcome to Similkameen River Estates– a peaceful 55+ community nestled along the banks of the beautiful Similkameen River in the heart of Keremeos. This charming 2-bedroom, 2-bath home offers comfort, convenience, and a serene lifestyle surrounded by nature. Step inside to discover a bright, open-concept living space that’s been tastefully updated throughout. Recent upgrades include new flooring throughout, fresh paint, upgraded lighting and fixtures, new ceiling fans, and a renovated bathrooms. The kitchen features refreshed countertops and backsplash, stainless steel appliances, creating a clean, modern look that complements the home’s inviting atmosphere. Enjoy the spacious laundry and storage room, plus a covered carport with parking for two vehicles and an attached storage room—perfect for keeping tools, bikes, or seasonal items organized. Step out back to your private patio space, ideal for morning coffee or quiet afternoons surrounded by the beautifully maintained gardens and stunning mountain views. This home has a true sense of community in a tranquil, nature-filled setting—just minutes from downtown Keremeos and local amenities. 40 minutes to Penticton,30 minutes to the beaches of Osoyoos! (id:26472)
RE/MAX Wine Capital Realty
11337 Reiswig Road
Lake Country, British Columbia
LOCATION LOCATION LOCATION!! Wood Lake, Multiple Parks, Rail Trail, Tennis, Schools, Transportation, Bistro's and more...all walking distance to this property. Located on the East side of Reiswig Road, this .29 acre flat site is filled with fruit trees such as pears, plums, grapes also hazelnuts and many perennial shrubs, trees and plants. Fully fenced for privacy or keeping the pets safe. There are 4 outbuildings/sheds included. The home has 3 bedrooms, 1 updated bathroom with a soaker tub. Full laundry room and a mud room. Roof replaced in 2023. This property is connected to municipal sewer and water supply is serviced by an artesian well. This home is exempt from the Manufactured Home Act and is considered a single family home. (id:26472)
Coldwell Banker Horizon Realty
2094 High Schylea Drive
Kamloops, British Columbia
Absolutely stunning custom log home on a private corner lot in Rose Hill offering endless views. This home is meticulously maintained, beautifully presented with countless updates. A gorgeous front deck allows endless views of Kamloops sunsets, Kamloops Lake and Mount Peter & Paul to the north. Through the front door, you're greeted by a spacious entry framed by logs and stone. The living room features soaring vaulted ceilings, gorgeous windows centred around a beautiful stone fireplace and access to a large south-facing deck. The kitchen with vaulted ceilings, granite island and ample storage leads into a sunny dining room with floor to ceiling windows. Sliding doors on both sides of the dining area can be opened to a stone patio running the length of the house. The main floor also includes 3 spacious bedrooms, a 5-piece bathroom, a powder room, laundry room and mudroom. Upstairs is an expansive private primary suite, a sunset view patio, a luxurious 5-piece ensuite with soaker tub, shower, and walk-in closet. There's also an office and plenty of storage. The basement has a large rec room, bonus room, 3-piece bath, huge storage area, and access to the 1.5-car garage. The private, landscaped and irrigated yard with decks, patios, lawns and gardens on all four sides give multi-functional uses and views, including wiring for a hot tub. And only 8 minutes to town! Major upgrades include: furnace/heat pump (A/C) 2024, hot water tank 2025, and more. Contact us for the full list! (id:26472)
Century 21 Assurance Realty Ltd.
8 Sentinal Place
Tumbler Ridge, British Columbia
COME SEE IT, YOU'LL WANT IT! BEAUTIFUL, CUSTOM built 4-bedroom, 3.5 baths, heated GARAGE w/ loft area, GORGEOUS, top notch, LUXURIOUS custom kitchen with massive ISLAND, deep pot/pan drawers, gas stove, additional cupboards, tile floors, WINDOWS galore, garden GLASS DOORS, gas FIREPLACE, dual cabinetry with combination of STAINLESS STEEL and WOOD. Elegant formal living room with bay window, 2-piece bath off the kitchen, an impressively large walk-in boot/coat room and a beautiful GRAND entry, showcasing wide staircase to upper-level common area amongst 4 generously oversized bedrooms. The primary bedroom offers a walk-in/walk through closet (which also has laundry hook-ups), stunning UPGRADED & ATTRACTIVE 3-piece bath which serves as an ensuite & secondary bath, window bench sitting, barn doors. Renovated basement w/ family room, 2 pce bath, large laundry area, upgraded furnace and hwt. Huge DECK, widen driveway, RV parking, backs onto GREENBELT, lovely FEATURES AND EXTENSIVE UPGRADES. (id:26472)
Royal LePage Aspire - Dc
Proposed Lot 5 Richie Road
Rossland, British Columbia
Perched above the Columbia River Valley, this stunning acreage captures sweeping views of the surrounding mountains and countryside. Set on a quiet no-through road, it offers a rare sense of peace and privacy, with biking and hiking trails just steps from your door. Only 9 minutes from downtown Rossland and 4 minutes from Red Mountain Resort, you’ll enjoy the ideal blend of quiet country living and easy access to year-round adventure. Free from light pollution, the night skies here are brilliantly clear—perfect for stargazing, photography, or simply relaxing outdoors as the stars come out. A truly special setting to design and build your dream home in the heart of nature. (id:26472)
Century 21 Kootenay Homes (2018) Ltd
429 Mackenzie Avenue
Kamloops, British Columbia
Enjoy amazing walkability from your suited-home in which you'd retain 4 bedrooms, don't need to do reno's, and have rental income already built in! Walk for coffee at Red Beard Cafe, enjoy Yew Street Food Hall, stroll the River's Trail at McArthur Island or play at MacDonald Park boasting a splash park, pickleball, basketball courts and playground! Looking to make life more affordable? This basement suite is generating $1,500/month in rental income — a smart way to offset living costs. The fully fenced backyard provides a great outdoor space for relaxation (or pets) where the current owner's young family has enjoyed playing with their kids for almost a decade. Updated furnace, A/C, fridge & stove UP, fridge DOWN. Windows & roof = good. Don’t wait! This is the best valued home with a suite in Kamloops! This property is ideal for homeowners seeking affordable living with built-in income, or investors looking for a turnkey rental opportunity in a desirable area. Compact in size yet rich in lifestyle and value! (id:26472)
RE/MAX Real Estate (Kamloops)
4881 Pedley Heights Court
Windermere, British Columbia
Discover this stunning, nearly-new Pedley Heights residence offering exclusive beach access and modern mountain living at its finest. Featuring three spacious bedrooms plus a versatile den that can serve as a fourth bedroom, this home blends comfort, craftsmanship, and style. The open-concept main floor is designed for effortless entertaining, with two sets of deck doors that extend your living space to a heated concrete patio. Overhead radiant heaters allow you to enjoy the outdoors throughout the year. Inside, vaulted ceilings with locally sourced custom wood beams and large windows fill the space with natural light. A sealed, high-efficiency fireplace with a fan creates the perfect spot to curl up with a book or a warm drink on cold winter nights. The generous primary suite offers private deck access and a bright, spa-inspired ensuite featuring heated floors, a rainfall shower with multiple showerheads, and direct access to the saltwater hot tub. The lower level includes two additional bedrooms, a full bathroom, a laundry room, and a family or recreation room with a custom wet bar that includes wood shelving, a dishwasher, a wine fridge, and a microwave. The oversized garage accommodates trucks and boats and features heated floors, a half bath, and a side gear room for all your equipment. Outside, you will find thoughtful details such as firewood storage for the fireplace and firepit, along with ample storage beneath the rear deck. The custom, low-maintenance landscaping showcases vibrant flowers, mature trees, rock features, and a sweeping rock wall firepit area. A full irrigation system keeps everything lush so you can spend more time enjoying the nearby beach and golf courses. Just steps from your back door, a path leads to the private community beach, playground, and pickleball and basketball courts. This is your opportunity to experience the best of the Columbia Valley lifestyle. (id:26472)
Maxwell Rockies Realty
685 Boynton Place Unit# 61
Kelowna, British Columbia
Enjoy stunning mountain and city views from this bright, contemporary top-floor 2-bedroom townhome. Step inside to an airy open-concept layout perfectly designed for comfortable living and entertaining. The expansive primary bedroom easily accommodates a king-sized bed with room to spare for a cozy reading nook or home office setup. The versatile second bedroom is perfect for guests, a den, or an office. Enjoy the stylish kitchen with modern cabinetry, quartz countertops, and stainless steel appliances, seamlessly flowing into the living and dining areas — ideal for both relaxing and entertaining. Large windows fill the home with natural light, while the east-facing deck provides the perfect spot to savour morning sunrises and shaded afternoons. This energy-efficient home comes equipped with roughed-in solar panels to help lower utility costs. Additional highlights include in-suite laundry, ample storage, and quality finishes throughout. Located minutes from Knox Mountain Park, you’ll have endless biking, hiking, and walking trails right at your doorstep. Plus, you’re just a short drive to downtown Kelowna, Okanagan Lake beaches, top-rated golf courses, restaurants, shops, and transit. Whether you're a first-time buyer, investor, or looking to downsize without compromising on lifestyle, this home is a must-see. (id:26472)
Royal LePage Kelowna
460 Perry Road
Kelowna, British Columbia
The complete package! Not only does this home have a 2 bed legal suite but it also features a large detached shop with mezzanine and excellent parking! The main floor has a 3 bed, 1 bath configuration with an upgraded kitchen and big windows that create a bright and inviting space. Downstairs is a 2 bed, 1 bath LEGAL suite with both levels having their own laundry and separate entrances. Main floor and shop are currently vacant and the suite is rented on a one year lease for $1700 p/m until Nov 2026. Many big ticket items have been done over the years. The roof is 7 years old, updated kitchens, appliances, bathrooms, and even the furnace, AC and hot water tank are updated. The detached shop is designed with easy access from the road and it has a nice mezzanine with additional storage space. There is a big double carport with additional fenced secure parking on the other side of the lot with access to the upstairs of the home. The fenced back yard has lots of privacy. Located on a quiet street that is close to all ranges of schools, corner store and public transit. Check out the virtual tour in the media tab! (id:26472)
Century 21 Assurance Realty Ltd
1750 Lenz Road Unit# 102 Lot# 102
West Kelowna, British Columbia
Looking for your next chapter in a safe, quiet, and well-run 55+ community? Now offered with a brand new modular home. Pinewoods Villa provides the perfect blend of modern comfort and long-term security. No pad rent or uncertainty - this is freehold land with just $85/month strata fees in a well run, bare land strata. The Gilford offers 1,188 sq. ft. of well-designed, single-level living with 3 bedrooms and 2 baths. Highlights include an open-concept kitchen with soft-close shaker cabinetry, stylish Pebble Piazza countertops, built-in appliances, and a spacious island perfect for entertaining. Large windows, a 6’ patio door, and neutral finishes create a bright, cohesive interior. Comfort comes standard with a high-efficiency furnace & central AC, drywall throughout, and thoughtful touches like a 5' upgraded shower in the ensuite. Set on a quiet cul-de-sac surrounded by nature, enjoy the mountain views from your back deck. Located minutes from Shannon Lake, medical care, groceries, and parks, this is an ideal choice for downsizers looking for simplicity, community, and ownership without compromise. (id:26472)
Coldwell Banker Horizon Realty


