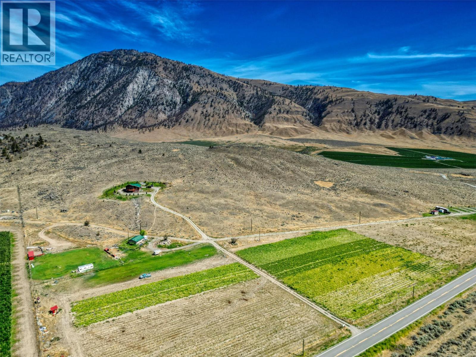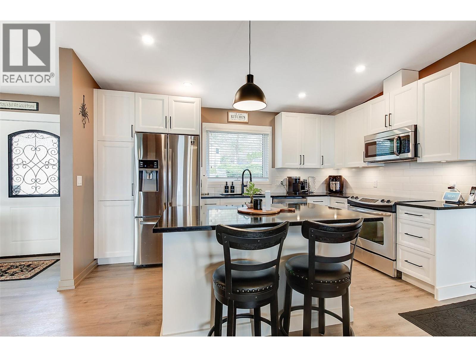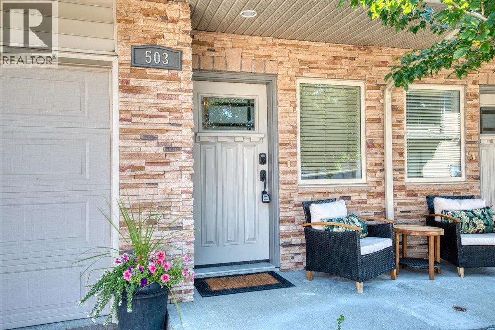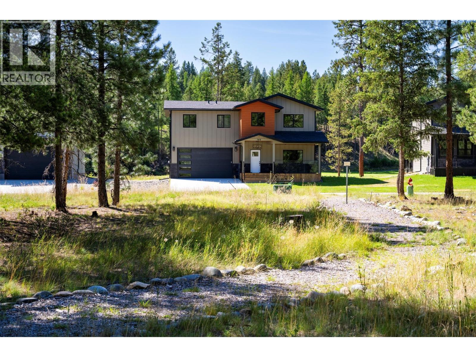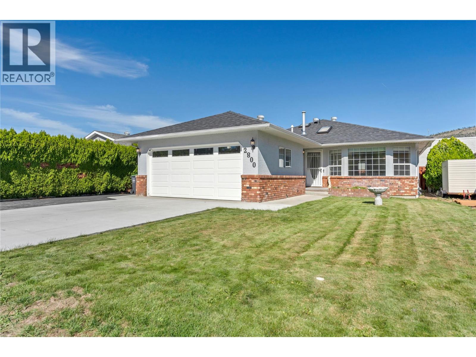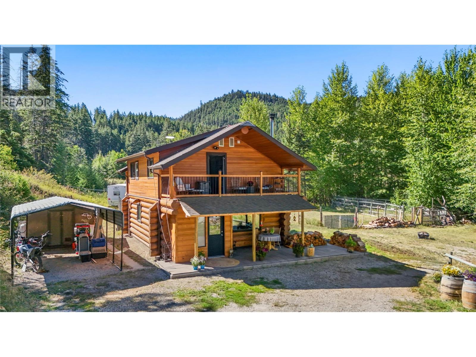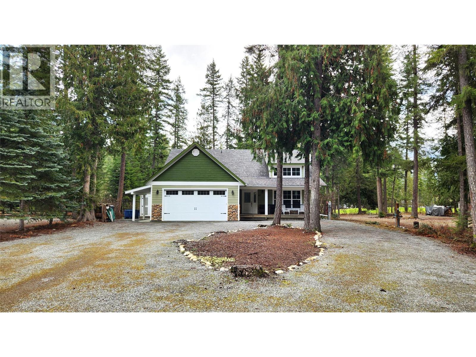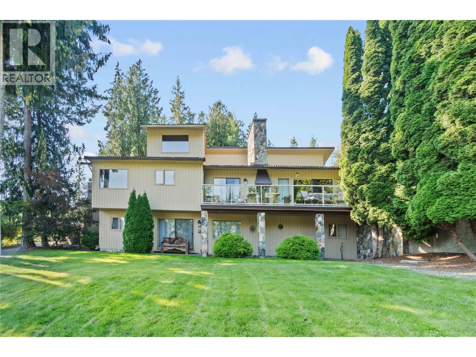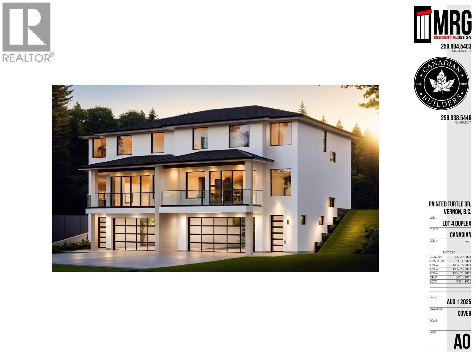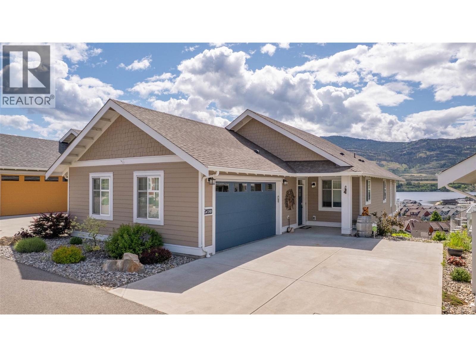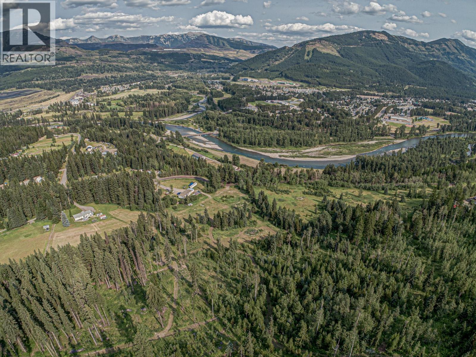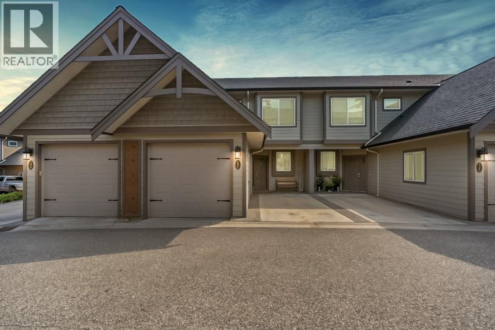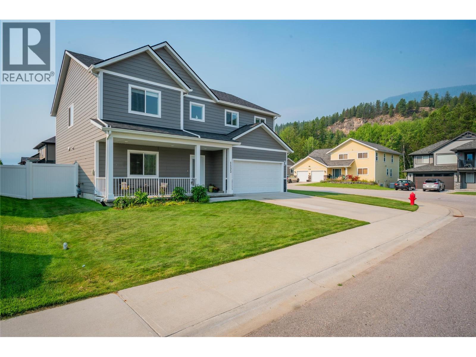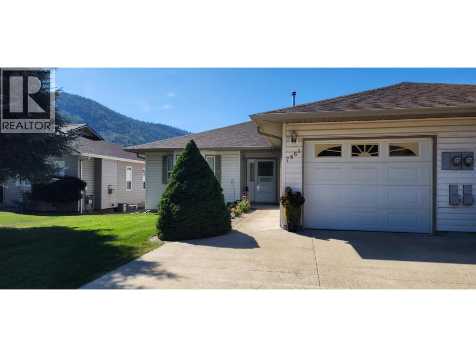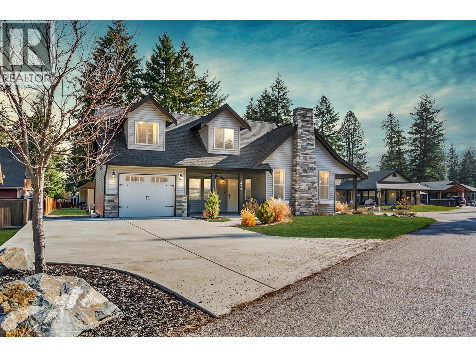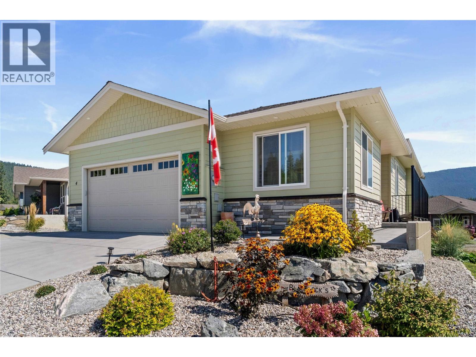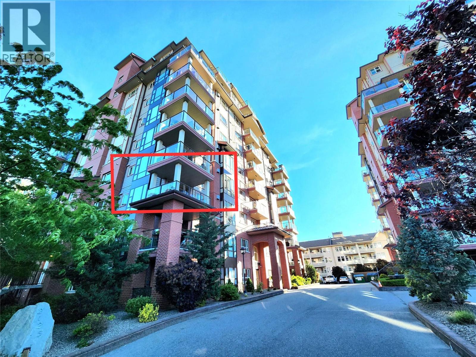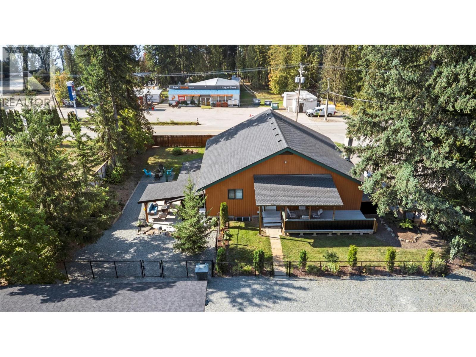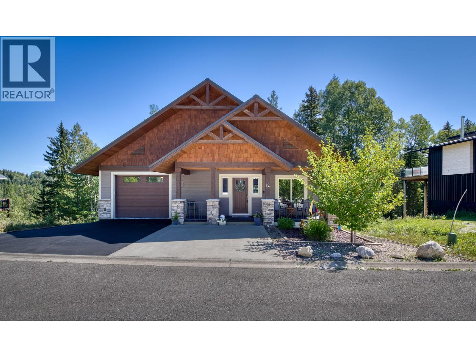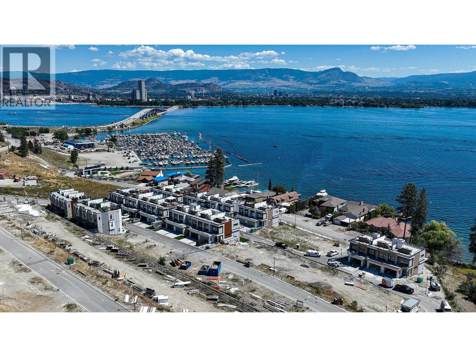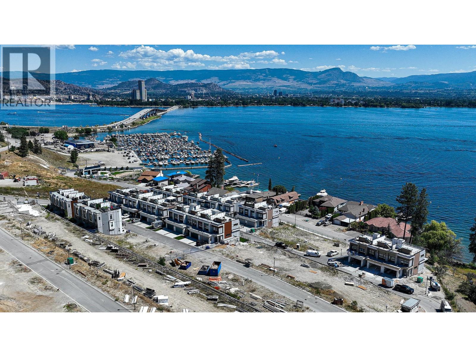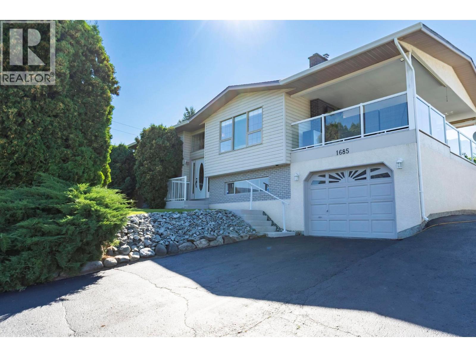Listings
150 Nighthawk Road
Cawston, British Columbia
Endless Possibilities - 2 Homes, 6 RV Sites and almost 20 Acres of Fertile Soil in Cawston, BC — the Organic Farming Capital of Canada. Just off Highway 3, in the heart of the Similkameen Valley, this amazing property will surprise you with its endless potential for farming, agro-tourism, or equestrian facility for horse lovers. This micro-climate is prized for hot, dry summers, cool nights, and well-drained alluvial soils—ideal for ground crops, fruit tree, and premium wine grapes. You’re on the main agro-tourism corridor with steady drive-by traffic to fruit stands and wineries, close to Keremeos, and near the Nighthawk/Chopaka U.S. border. (Adjacent to a 75 acres organic apple orchard underlines the site’s fertility and market positioning.) This property is not only ideal for your farming ideas, but it also includes 2 HOMES: a character 2 level LOG HOME featuring 2 bedrooms + loft and 2 bathrooms, open concept kitchen/dining/livingroom & a spacious rec room, and a cozy comfortable 2 bedroom + 1 bathroom detached GUEST HOME ideal for friends, family or extra rental income. Talking about extra revenue potential, the property also contains a neat 6-site RV PARK with expansion potential, perfect for guests traveling all over the World. Hidden Gem, this is truly a must-see property. (id:26472)
RE/MAX Realty Solutions
4147 Ponderosa Drive
Peachland, British Columbia
Welcome to your dream home in Peachland! This bright, beautifully kept 4-bedroom, 2-bathroom home sits on a stunning and private .41-acre lot with views everywhere you turn. Just steps from the waterfront, shops, restaurants, and everything the Peachland community has to offer, the location is hard to beat. Inside, you’ll find a gorgeous brand-new kitchen with modern appliances and tons of storage - perfect for cooking up a storm or hosting friends. The open-concept living space is full of natural light thanks to big windows that frame breathtaking lake and mountain views from nearly every angle. What really sets this home apart is how well it’s been cared for - immaculate, updated, and completely move-in ready. It also features a fully accessible layout with an elevator, wide doorways, a roll-in shower, and a bathroom lift—designed for comfort and ease of living now and into the future. Outside, enjoy the covered deck, relax in the hot tub, or simply take in the incredible surroundings. The expansive lot offers tons of privacy, loads of parking, room for all your toys - including RVs, and even space for a pool if you want to make it your own backyard oasis. This home has it all - style, space, comfort, and unbeatable views. Come experience why life really is better by the lake! (id:26472)
Coldwell Banker Horizon Realty
3350 Woodsdale Road Unit# 503
Lake Country, British Columbia
Fully renovated and just steps from Wood Lake, this 3-bed, 3-bath townhome is all about lifestyle. Stroll down to launch your paddleboard or kayak, hop on your bike and hit the Rail Trail, send the kids to the park, or explore the nearby hiking trails. Inside, you’ll love the fresh updates—new flooring, countertops, and appliances, plus cozy heated tile in the upstairs bathrooms. A versatile flex area makes the perfect kids’ hangout or home office. Move-in ready and beautifully updated, this home is designed for an easy Okanagan living in a prime location. (id:26472)
Royal LePage Downtown Realty
109 River Drive
Cranbrook, British Columbia
QUALITY NEW BUILD! Experience the height of quality living in this exceptional new 4-bedroom, 3.5-bathroom two-story home. Situated along Shadow Mountain's signature 17th hole, this residence masterfully combines style, comfort, privacy, and stunning views. Across the street, the St. Mary’s River enhances the picturesque setting, while convenient access to downtown Cranbrook and the airport adds practicality without sacrifice. Located in the desirable Shadow Mountain Golf Course community at the end of a peaceful road, this property is just minutes from the Canadian Rockies International Airport, Kimberley Alpine Resort, and the vibrant towns of Kimberley and Cranbrook. The main floor is designed for both relaxation and entertainment, featuring a spacious kitchen with a waterfall island and backsplash, dining area, and living room centered around a striking feature wall with an electric fireplace. Upstairs, all four bedrooms with custom cabinetry are thoughtfully placed together, along with a family room and wet bar, perfect for gatherings or unwinding. The expansive master suite serves as a private retreat, complete with a luxurious ensuite, a spacious walk-in closet, and access to a private deck. Outdoor enthusiasts will appreciate direct access to the 25-km Rails to Trails pathway and the golf course just steps from the backyard. An attached double garage adds to the appeal of this remarkable home. (id:26472)
RE/MAX Vernon
2800 Paris Street
Penticton, British Columbia
Beautifully Maintained Rancher in South Penticton. Welcome to this well-cared-for, one-level rancher located in the desirable south end of Penticton-just minutes from the beach, shopping, and transit. Over the past five years, this home has seen thoughtful updates and is now ready for new owners! Offering 2 spacious bedrooms and 2 full bathrooms, this home features an ideal layout with two oversized living areas, a formal dining room, and an abundance of natural light throughout. Enjoy newer flooring and appliances, along with a repaved driveway, and an oversized double garage with additional RV parking. Major upgrades within the last 5 years include: Replacement of Poly-B plumbing, new furnace and A/C, repaved driveway, new garage door and much more. Step outside into your fully fenced, private backyard-perfect for pets-with low-maintenance stamped concrete and a grassy area for relaxation. There's also a garden shed and a fully insulated, heated workshop with power-ideal for hobbies or a handy person's workspace. This home offers all the comfort and freedom of a gated community-without the strata fees or restrictions. Spacious, updated, and move-in ready, this property is perfect for anyone looking for a carefree lifestyle in a prime location. Contact us today for a full list of upgrades or to schedule your private showing! (id:26472)
Angell
802 Grand Oro Road
Kaleden, British Columbia
Discover affordable, sustainable living on this 4.91-acre property in the Twin Lakes area. Set up for off-grid living with solar power and propane, this home offers independence without sacrificing comfort. Inside, natural wood accents and an open floor plan create a warm and welcoming atmosphere. Large windows bring in plenty of natural light and frame views of the surrounding landscape, while a wood stove adds cozy efficiency. The kitchen is equipped with modern appliances, ample counter space, and generous storage. The home has seen numerous updates, including a new kitchen, refreshed exterior stain, updated bedrooms and bathrooms, new flooring, paint, and a carport. Upstairs, the spacious primary suite features a walk-in closet, 3-piece ensuite with walk-in shower, and access to a private covered deck — a quiet retreat overlooking the property. Outdoors, you’ll find multiple covered decks, garden areas, and peaceful relaxation spots along the creek. With plenty of room for hobby farming, gardening, or simply enjoying the outdoors, this property combines privacy, functionality, and the unique benefits of off-grid living. (id:26472)
Royal LePage Locations West
3453 Cessna Road Unit# 87 Lot# 87
Enderby, British Columbia
Nestled in the gated community of Mabel Lake Golf & Air Park, this is an ideal property for full time residence or a holiday retreat. The open concept living space is bright and airy with lots of windows and high vaulted ceilings. The front porch is perfect for your morning coffee and bird watching while the back deck, yard and firepit offer a nice greenspace for relaxing and activities. The 5ft heated crawl space offers ample storage while the oversized attached garage provides parking for your vehicle and toys. Beside the home you will find a woodshed and bunkie with matching exterior finish for a cohesive look. The bunkie comes with a 3pc bath set up (sink/shower/toilet) and barn doors in case you prefer to house your golf cart there. Between the three bedrooms, the bunkie and RV parking, there is ample space to host you, your family and guests. Turn key and ready to enjoy; the ease of use allows maximum time to relish in all the recreation around - and there is loads of it! A premier 9-hole lakeview golf course, private air strip and seasonal clubhouse just outside your door. Boating, fishing and swimming in the pristine waters of Mabel Lake just 3 minutes away; peaceful walks by the Shuswap River and snow mobiling at Hunter's range with access just down the road. A nearby bare lot just sold for almost $400k, so this is a great deal with the addition of a full home and outbuildings! 87-3453 Cessna Road is ready to host your next chapter backing the 9th fairway and beyond. (id:26472)
RE/MAX Armstrong
2308 Ta Lana Trail Lot# 3 & 4
Blind Bay, British Columbia
Charming Character Home in Cedar Heights – .75 Acre Double Lot Welcome to one of the original homes in Blind Bay’s desirable Cedar Heights community! This custom-built 1978 home sits on a rare double lot (.75 acres), offering exceptional privacy, mature landscaping, and endless room to grow. Step inside and you’ll find built-in features throughout, a warm kitchen with a cozy breakfast nook, and a bright living area that opens to the deck—perfect for enjoying your morning coffee while surrounded by nature. The home retains much of its original character (yes, even the vintage 1978 intercom system still works!) while blending in thoughtful updates. With 4 bedrooms, 4 bathrooms, and spacious living areas, this home was designed with entertaining in mind. The bar and hot tub area flow seamlessly to the poolside setting, making it ideal for gatherings with family and friends. Outside, you’ll find a 2-car attached garage, a detached garage/workshop, a carport, and ample extra parking—space for all your vehicles, toys, and hobbies. If you’re searching for a home that combines character, charm, and potential, this property is ready for you to add your own personal touches and create something truly special. (id:26472)
Coldwell Banker Executives Realty
4317 Painted Turtle Drive
Vernon, British Columbia
Brand New Duplex offers Modern Living in a Prime Location! Welcome to Turtle Mountain’s newest community – Tassie Creek Estates! Be the first to call this stunning new duplex home. Currently under construction, this thoughtfully designed residence combines contemporary style with functional living. Offering 4 spacious bedrooms, 2.5 baths, & an open-concept main floor, this home is ideal for families, professionals, or investors seeking a low-maintenance lifestyle. Perched at the top of Turtle Mountain, it offers 2,400+ sq.ft. of modern living space with sweeping views of the city, valley, & Okanagan Lake. Inside, you’ll find 4 bedrooms, an office & 2.5 baths. The primary suite is upstairs with a walk-in closet & ensuite featuring a walk-in shower & dual sinks. Convenience is built in with laundry on the upper level—no more hauling loads up & down stairs! The open concept main floor is designed for both comfort & entertaining. The kitchen boasts a center island & pantry, seamlessly flowing into the dining room, which opens onto the front deck with incredible views. The living room features an electric fireplace, while the back sun deck offers a perfect retreat at the end of the day.A garage with workshop space completes this home, providing room for both parking & projects. Experience the best of modern design & Okanagan lifestyle in this brand-new Tassie Creek Estates duplex—move in as soon as construction is complete which is estimated for January 31, 2026. Price is plus GST (id:26472)
Real Broker B.c. Ltd
2450 Radio Tower Road Unit# 180
Oliver, British Columbia
PANORAMIC LAKEVIEW HOME in a GATED COMMUNITY. This beautifully appointed home offers well designed living spaces and huge decks that face the lake. The main floor highlights a bright, open-concept kitchen, dining, and living area including a large island with built-in wine fridge, induction cooktop and upgraded finishes throughout. The expansive wall of windows opens to the deck and showcases panoramic lake and landscape views that you can enjoy while relaxing in your living room. Walk-out on the lower level to a massive covered patio for private outdoor relaxation. The lower level has its own private entrance and features high 10-foot ceilings, a kitchen, 2 bedrooms, 2 full bathrooms, living room with built-in wine cabinets and a cozy gas fireplace. Additional features include efficient geothermal heating & cooling and a boat slip with open & easy docking access. Amenities include a marina, private beach, a designated dog beach, 2 pools, 2 hot tubs, fully equipped fitness centre, clubhouse and a dog park. Short-term rentals are permitted. The layout of this home is ideal for multi-generational living, or extended guest stays. It's also a great revenue generator and the home comes furnished! Whether you're looking for a full-time residence, a vacation escape, or a revenue-generating investment, this home delivers. Take time for yourself and kayak, paddleboard, boat, swim or play pickleball in this active & friendly community. (id:26472)
Real Broker B.c. Ltd
1191 Matevic Road
Sparwood, British Columbia
Welcome to 1191 Matevic Road. A rare find with 9.8 picturesque acres of Agricultural Zoned land within the District of Sparwood. Rural living with municipal services within walking distance of Downtown Sparwood. Neighbors are in the distance as the property backs onto Crown Land. Take a short stroll down to the Elk River, enjoy the view of the Elk Valley, or just hang out on your very own 9.8 acres of Elk Valley nature. Take in the mountain air, as you enjoy your very own creek and fishpond. The 2664 square foot furnished home boasts 6 bedrooms and 3 bathrooms. Enjoy the massive living rooms up and down, warm up on a cold morning by the wood burning stove. Updated electrical with a New Technical Safety BC Silver Label. Loads of Storage with 5 sheds, a fabric carport, and tandem axle van which all remain. With 6 bedrooms and rental opportunities that the agricultural zoning allows for, the property can deliver Investors an excellent return on their investment. (id:26472)
Exp Realty (Fernie)
3780 Schubert Road Unit# 127
Armstrong, British Columbia
Townhome Living in the Heart of Armstrong. Discover all Armstrong has to offer at Willowbrook Terrace. This spacious 4-bedroom, 3.5-bathroom townhome delivers the comfort and function of a single-family home—without the upkeep. With three finished levels and a smart, low-maintenance yard, you can enjoy more time for family, travel, or exploring the vibrant Armstrong community. The main floor sets the stage for easy living and entertaining. An open-concept layout connects the living, dining, and kitchen areas, anchored by a large island that’s perfect for gathering or prepping dinner. A handy powder room on this level makes hosting a breeze, while sliding doors open to your covered deck and fenced backyard with direct street access. Upstairs, three bedrooms keep the family close. The primary suite features a walk-in closet and private ensuite, while the laundry room—conveniently on this level—makes busy days simpler. The fully finished lower level expands your options with a spacious family room, a fourth bedroom, a full bathroom, and bonus storage. With two parking spaces, including a single garage, you’ll have room for everything. The location seals the deal—you’re across the street from Highland Park Elementary, and just a short walk to the IPE grounds, Memorial Park, and Armstrong’s charming downtown. Whether you’re upsizing for family, or simply craving a more convenient lifestyle, Willowbrook Terrace is the perfect fit. (id:26472)
Real Broker B.c. Ltd
1532 Aspen Lane
Castlegar, British Columbia
This beautiful newer construction home boasts 4/5 bedrooms and a range of luxurious features that make it an ideal choice for modern living. With 9ft ceilings on the main floor offers a spacious and inviting ambiance. The heart of the home is the gorgeous kitchen, complete with appliances, quartz countertops throughout, and ample storage space. Adjacent to the kitchen is a cozy living room featuring a gas fireplace, patio doors leading to the patio perfect for relaxing or entertaining guests. Convenience is key with a main floor laundry room, den/office space for remote work or study, and a 2-piece powder room for guests. Upstairs, you'll find 4 bedrooms and 2 more bathrooms, each bedroom with its walk-in closet for added storage and organization. The spacious master bedroom is a true retreat, boasting a large ensuite bathroom with his & hers walk-in closets, providing ample space for all your wardrobe needs. Outside, the property is beautifully landscaped with fruit trees and a garden area and a low-maintenance vinyl fencing, ensuring privacy and curb appeal. Additional features include an inground sprinkler system to keep your lawn lush and green, as well as central air conditioning to keep you cool and comfortable during the warmer months. This home offers a perfect blend of luxury, comfort, and functionality, making it an exceptional choice for those seeking a modern and convenient living space. (id:26472)
Coldwell Banker Executives Realty
7661 Crema Drive
Trail, British Columbia
Are you interested in the opportunity to downsize to a half-duplex with strata in Waneta Estates? This charming half-duplex, featuring three bedrooms & 3 bathrooms, could be the perfect fit for you. Ideally situated behind the Waneta Shopping Center, it offers a wonderful blend of comfort, style, and convenience. This property is immaculately maintained and ready for quick possession, and well-suited for families, empty nesters, professionals, or anyone seeking a tranquil, low-maintenance lifestyle. The open-concept living room, highlighted by a cozy fireplace, flows seamlessly into the dining area and a bright kitchen with a separate eating nook. Large patio doors lead to a private patio, a perfect spot for enjoying your morning coffee or unwinding in peace. On the main floor, you'll find a spacious layout with generously sized bedrooms, a full bathroom, and an ensuite. The lower level adds great value with a spacious family room, another full bathroom, a large bedroom, & additional spaces for laundry & storage. The outside basement entrance allows for easy accessibility. An attached single garage & a concrete driveway provide ample space for two vehicles adding to your convenience. It's just a short distance from parks, shopping centers, and public transportation, enhancing your everyday experience. This is an excellent opportunity to embrace the comforts of this delightful half-duplex as your new home. We invite you to come and explore the possibilities. (id:26472)
Fair Realty (Nelson)
427 Hummingbird Avenue
Vernon, British Columbia
Discover this beautifully designed 3-bedroom, 2-bathroom home in the welcoming community of Parker Cove. Just a 4-minute walk to the beach, this newer-built home offers a fantastic layout with main-floor living—including a spacious kitchen, laundry, full bath, and bedroom. Upstairs, you'll find two additional bedrooms including a large primary suite with ensuite, walk-in closet and a versatile loft space, perfect for a home office or lounge area. Parker Cove offers access to endless adventures, proximity to La Casa Market & Kitchen, and endless outdoor recreation sites. Come check out the possibilities of Westside Road living and enjoy the best of Okanagan living in this peaceful lakeside setting! (id:26472)
Real Broker B.c. Ltd
2715 Golf Course Drive Unit# 4
Blind Bay, British Columbia
Like-New Home in Sought-After Blind Bay Community. Welcome to this immaculate 3-bedroom, 3-bathroom home located in the desirable Autumn Ridge, a newer 55+ bare land strata development in Blind Bay. Nearly new, this home offers all the modern conveniences in a bright, open-concept layout. The main living area features a spacious kitchen with a large island, stone countertops, and stainless steel appliances—perfect for entertaining. The adjoining dining area easily accommodates a full-size table, and the living room boasts a cozy gas fireplace and access to a covered deck with a motorized awning for added shade. Convenient main floor laundry is tucked away in the mudroom off the double garage. The primary bedroom, just off the living room, includes a luxurious 5-piece ensuite, generous walk-in closet, and direct access to the covered deck. The lower level offers a large rec room with patio doors leading to the private backyard, a versatile hobby room with ceiling ventilation—ideal for crafts or painting—a guest bedroom, and an additional 4-piece bathroom. Enjoy a low-maintenance lifestyle close to golf, public beaches, hiking trails, shopping, and dining in this well-kept community. (id:26472)
RE/MAX Shuswap Realty
2410 Abbott Street Unit# 4
Kelowna, British Columbia
Welcome to luxury living on highly desirable Abbott Street! Combining timeless elegance with modern functionality, a spacious layout and impeccable finishes throughout. The grand double-storey foyer, embraces you with under-floor heated tile, soaring vaulted ceilings, and an abundance of natural light. An elevator, enhances accessibility and convenience. The ground level is perfect for guests or multi-generational living, featuring a private suite with kitchenette, sitting room and garden courtyard access, ideal for in-laws or Airbnb. An office, home theatre, laundry, and pool bathroom round out this level. The main floor chef’s kitchen with premium appliances and pantry, a great room with gas fireplace, two bedrooms with a shared bathroom, powder room, dining area, and a full wet bar with a dishwasher, wine and beverage fridges is an entertainer’s dream. Step outside to a stunning lounge and dining area with gas fireplace, TV, phantom screens, and hot tub. The top floor is an indulgent primary retreat with a spa-inspired marble bathroom, dressing room with laundry, private sitting area with fireplace, and a serene sun deck. Enjoy your secluded oasis with a UV pool, auto cover, and ample lounging space. A heated triple garage with additional storage completes this exquisite home. This freehold, bare land strata with private beach access has a low monthly strata $30 covering insurance for the common road. Ideally located near Pandosy Village, KGH, and the lake. (id:26472)
Macdonald Realty
222 Lee Avenue Unit# 101
Penticton, British Columbia
An amazing opportunity to own an unbelievable, immaculate luxury town home in beautiful Penticton. ""The Artisan on Lee"" is a very short stroll to Skaha Beach, marina, tennis courts, kids parks and restaurants. This North East/West facing corner unit affords you fantastic city and mountain views from the truly unique rooftop patio. The Second floor greets you with a stunning and oversized open concept kitchen with a massive island for entertaining friends and family. Formal dining area, a well appointed living room and two piece powder room finish off this special entertainers space. The 3rd floor boasts 3 bedrooms, including the large Primary Bedroom, complete with walk in closet and stunning three piece ensuite. A full four piece guest bath and two additional bedrooms and laundry area complete this floor. The fourth floor is the incredibly special rooftop patio. This is what living in Penticton is all about. Entertain your friends and family in the evening with the gas fireplace flickering in the night with a warm Penticton breeze and great views to keep you company. Add a hot tub for a perfect rooftop space. The ground floor has two access points, either front door or through the attached two car garage. This 1st floor also has a fourth bedroom and three piece bath. This is a very special package that must be viewed. (id:26472)
Royal LePage Locations West
2125 Atkinson Street Unit# 302
Penticton, British Columbia
Located in the highly sought-after Athens Creek Towers, this 2-bedroom, 2-bathroom apartment offers an inviting living experience. Upon entering, you are welcomed by natural light that streams through the windows and into the open-concept kitchen and living area. This corner unit benefits from its unique positioning, allowing for enhanced light and privacy. The kitchen features ample counter space, sleek stainless steel appliances, and generous storage for all your cooking essentials. The living area is both spacious and cozy, providing the perfect setting for relaxation and entertainment. Its seamless flow into the kitchen creates a harmonious space where living and dining effortlessly blend. The primary bedroom offers a large and comfortable space to unwind. It includes a walk-through closet that leads directly into the ensuite bathroom, ensuring convenience and privacy. The second bedroom is equally inviting, perfect for guests, a home office, or a bedroom. This apartment also includes the convenience of one dedicated parking spot and a storage locker. This unit is ideally located within a short walk to a variety of shopping options, ensuring you have everything you need within easy reach. The nearby walking trails offer a wonderful opportunity to explore and enjoy the natural beauty of the area. In this well-maintained community, you'll find a perfect balance of luxury, comfort, and convenience. Don't miss the chance to make this exceptional apartment your new home! (id:26472)
Coldwell Banker Horizon Realty
5327 Squilax Anglemont Road
Celista, British Columbia
Income-generating opportunity in Celista! This property features 6 bedrooms, a den, and 5.5 bathrooms with potential for short-term and long-term rentals. Main floor includes a spacious great room, updated kitchen with stainless steel appliances, and 3 ensuite bedrooms. Upstairs boasts 2 kitchens, 3 bedrooms, den, and 2 bathrooms - ideal for two units. Situated on 0.86 acres with multiple fenced yards, ample parking, a heated shop, and 2 fully serviced RV sites. Recent updates to fencing, outdoor entertainment space, roof, septic, well, and electrical. Don't miss out on this versatile property near amenities and Bristow Boat launch. Be sure to view the floor plan! (id:26472)
Century 21 Lakeside Realty Ltd.
12 Alpine Trail Place
Fernie, British Columbia
Welcome to your mountain retreat in the well-established Alpine Trails neighbourhood! Built in 2018 and tucked away in a quiet cul de sac of newer homes, this modern 3 bed, 2.5 bath home offers both comfort and convenience in a stunning natural setting. With a low-maintenance exterior and landscaping, it’s ideal for second homeowners or anyone looking for easy, lock-and-leave living. The bright and inviting main level features a central kitchen—the heart of the home—along with open-concept dining and living areas. Cozy up by the gas fireplace or step onto the elevated rear deck to enjoy peaceful forest views. The spacious primary suite boasts a spa-like ensuite and walk-in closet built for two. Also on this level: laundry, pantry, mudroom, guest powder room and access to an attached garage. Downstairs, the walk-out lower level offers a large family room, a dedicated theatre with seating for six, two additional bedrooms, and a full bathroom. Relax year-round in your private hot tub, surrounded by serene forest at the rear of the home. Additional highlights include central air conditioning upstairs, in-floor heat on the lower level, and modern finishes throughout. Located just minutes from downtown Fernie, the Elk River, extensive trail systems, and less than 10 minutes to Fernie Alpine Resort—this home is your gateway to mountain living at its finest. (id:26472)
RE/MAX Elk Valley Realty
2100 Campbell Road Unit# 157
West Kelowna, British Columbia
This Shelter Bay townhome is our B floorplan in our Sail colour scheme and comes with a wonderful 1,920 square feet of living space featuring, 3 bedrooms and 2.5 bathrooms, a large 406 sq foot roof top terrace and a spectacular view of Okanagan Lake. This home comes with side-by-side double car garage, open concept living plan, luxuriously finished with exposed wood beams, high-end appliances and fixtures. Amenity center with swimming pool, hot tub, games room, theatre room, golf simulators and meeting areas are all within steps of this home. This home is currently set up as a STR and we could look at selling it turn-key ready. You’ll love it here! (id:26472)
Oakwyn Realty Okanagan
2100 Campbell Road Unit# 170
West Kelowna, British Columbia
This Shelter Bay Kelowna Townhome is our D Elevator floorplan in our Tide colour scheme. This is an incredible 2,450 square foot home featuring, 4 large bedrooms and 3.5 bathrooms, plus a huge 569 square foot roof top terrace and a spectacular view of Okanagan Lake. This home comes with a residential elevator that services all floors including your rooftop patio, side-by-side double car garage, open concept living plan, luxuriously finished with exposed wood beams, high-end appliances and fixtures. Available now! . You’ll love it here! (id:26472)
Oakwyn Realty Okanagan
1685 Jonathan Road
Kelowna, British Columbia
This beautifully maintained home on the Rutland Bench offers 2,190 sqft of versatile living space with a neutral color scheme throughout. The bright main level features large windows, a stone-surround gas fireplace, and an inviting kitchen with updated appliances, built-in pantry, ample counter space, and dine-up bar seating. The dining room opens to a spacious covered deck with hot tub, overlooking the landscaped yard with views of the mountains and city lights below, a perfect place for relaxing and entertaining. Three bedrooms on the main floor, including the primary with access to the main bathroom featuring a shower/tub combo with glass doors and extra vanity area. The lower level offers a generous rec room with cozy wood fireplace, laundry, an additional bedroom, 3-piece bath, and storage room. You also have a single car garage with workshop space, plus a large driveway with plenty of room for an RV and boat! Recent updates include a new roof (2023), newer laminate flooring upstairs, and updated appliances. With great functionality, thoughtful updates, and even the option of included furnishings, this home is move-in ready! (id:26472)
RE/MAX Kelowna


