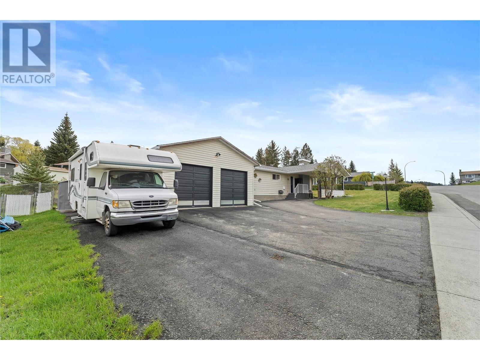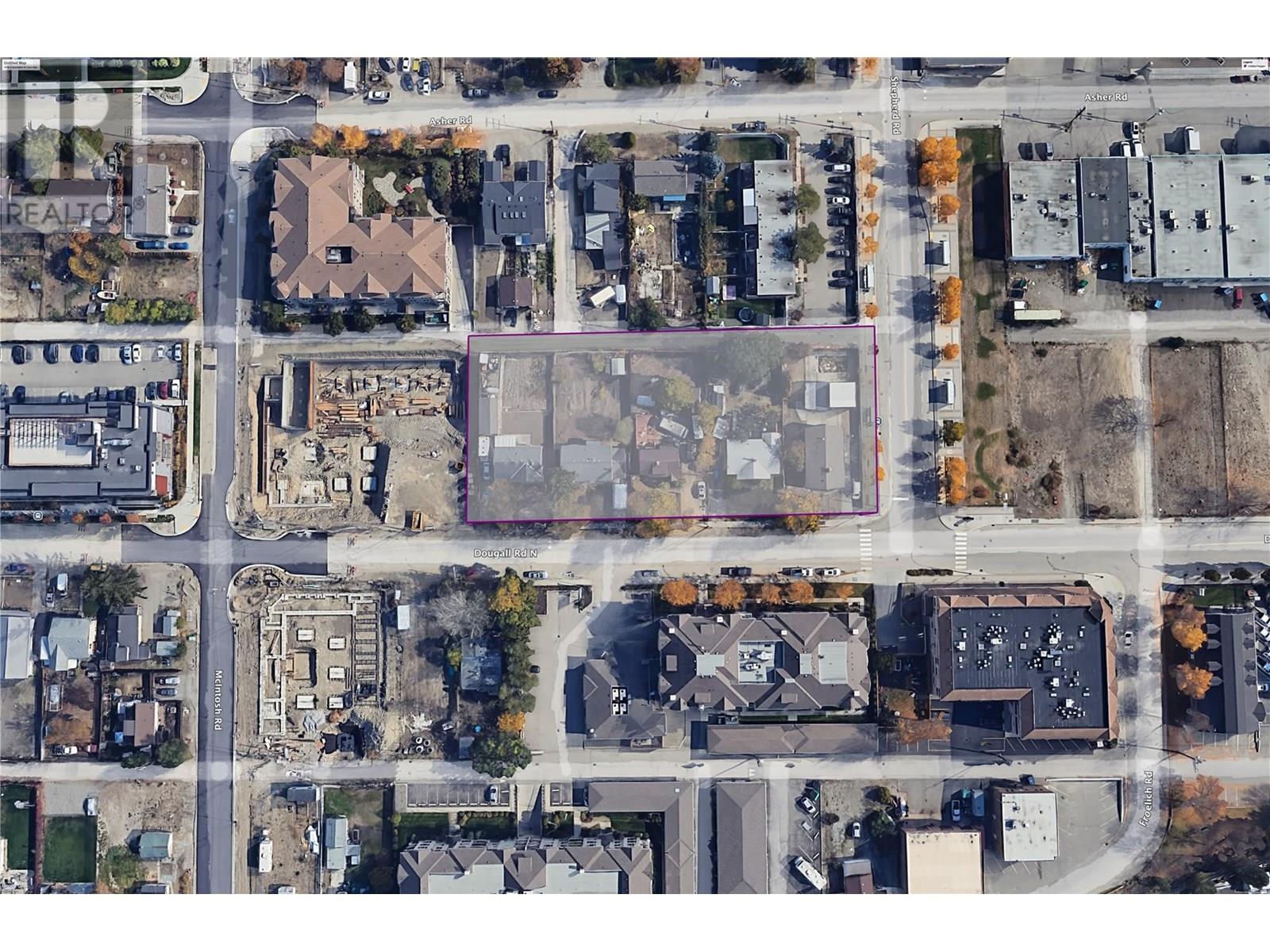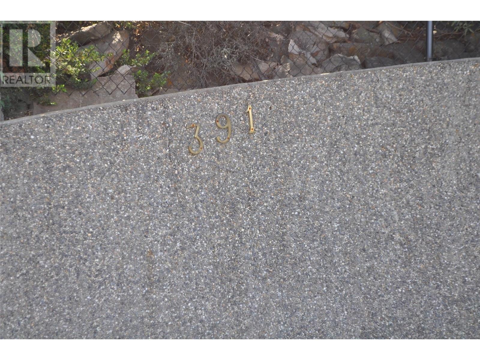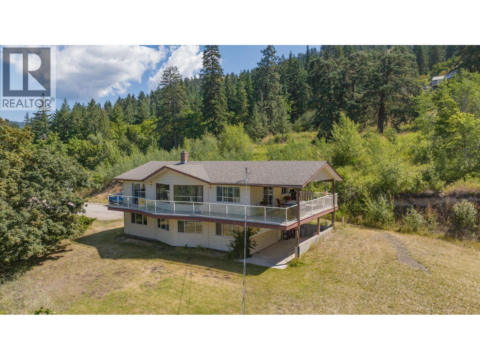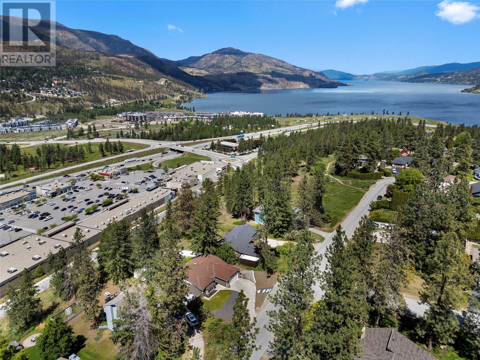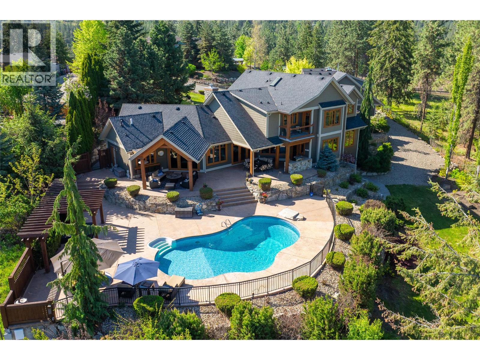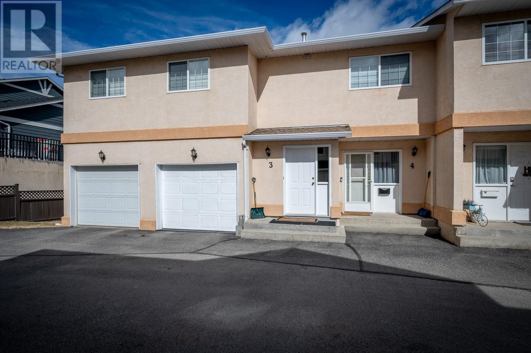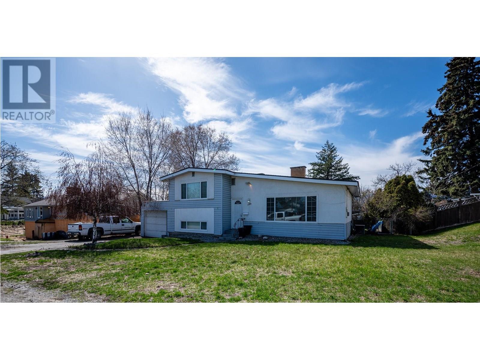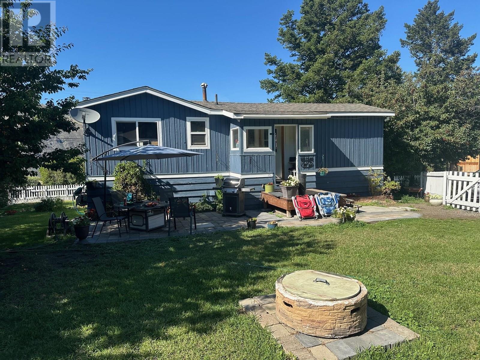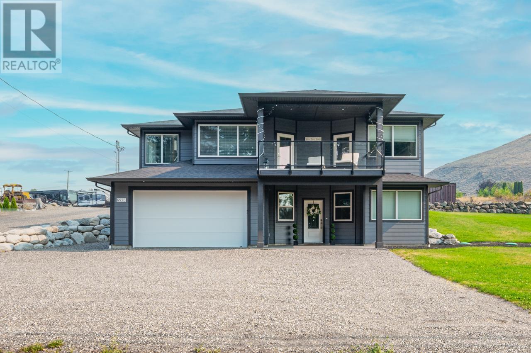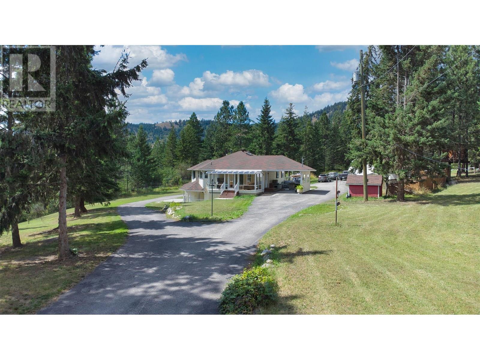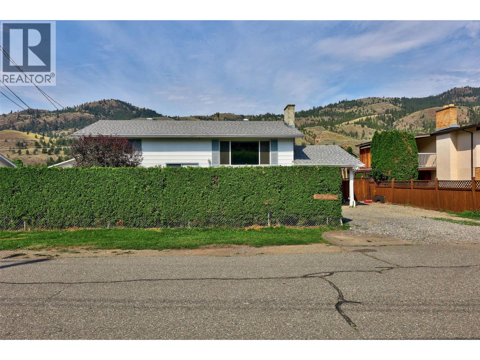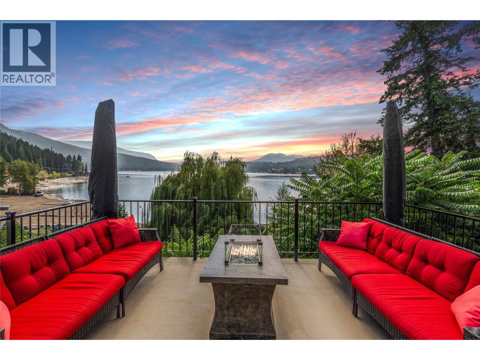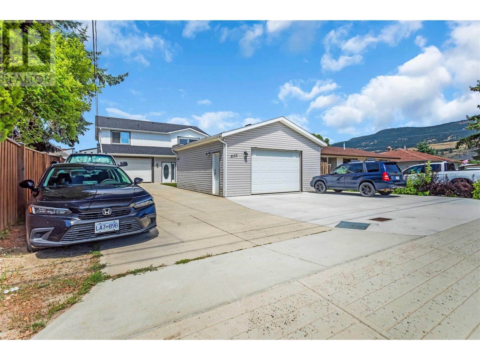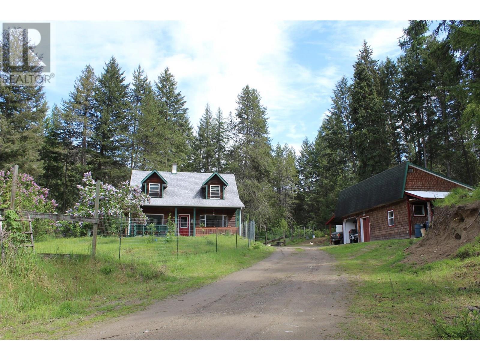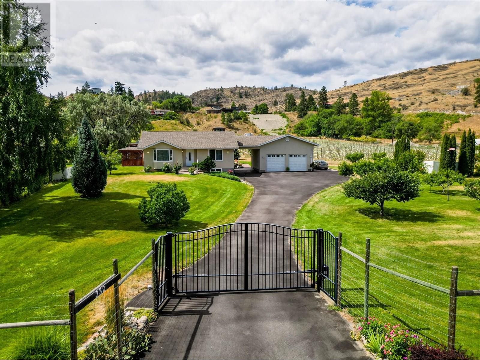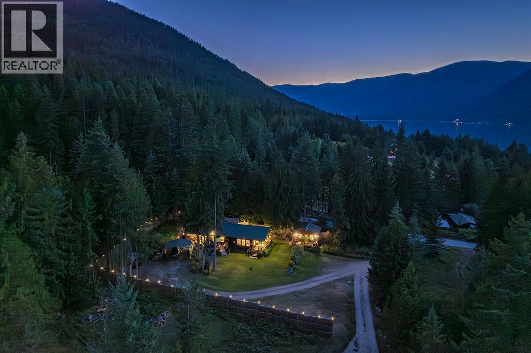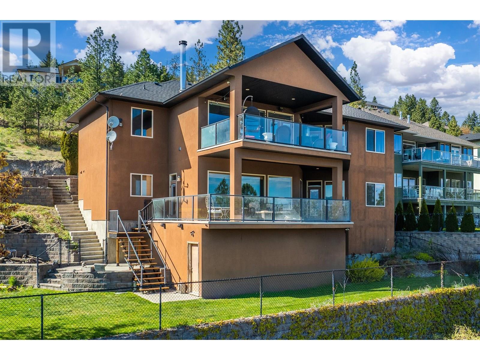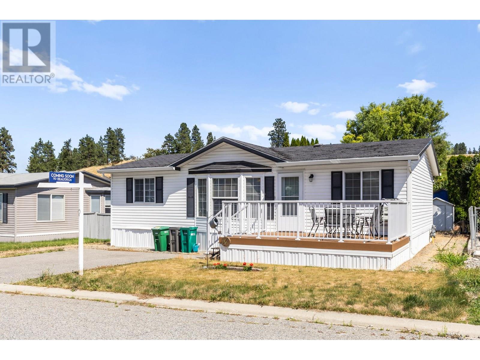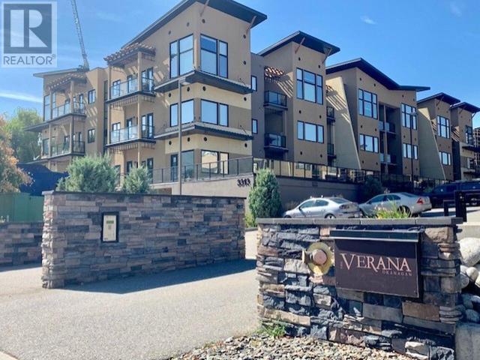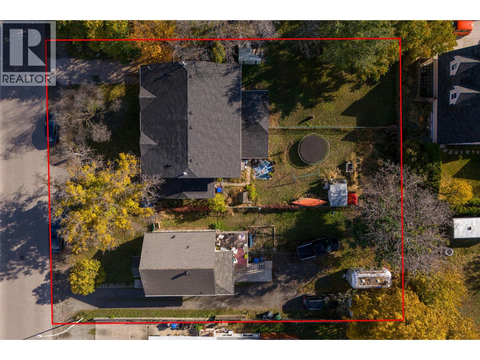Listings
175 Ponderosa Avenue
Logan Lake, British Columbia
Welcome to this spacious 5-bedroom, 2-bathroom home in the welcoming community of Logan Lake—an affordable gem just 35 minutes from Kamloops. With 3 bedrooms up and 2 down, this layout offers flexibility for families or investors. Situated on a corner lot with a separate side entrance that leads down to the basement offering suite potential (to be verified) for those looking for a future mortgage helper. The two roughed-in gas fireplaces are ready to be finished for added warmth and charm. Downstairs, a large bonus room adds flexible living space, while an additional room off the laundry area—originally designed for a sauna— presents a unique opportunity to create your own private retreat. Outside you'll find a heated 2-car 21' X 23' detached shop, attached carport, RV parking, and additional open parking for all your vehicles and toys. Enjoy some tasteful updates throughout, with room to add your own finishing touches in the basement. Nestled in an outdoor enthusiast’s paradise, Logan Lake offers fishing, hiking, and more—right at your doorstep. Don’t miss this chance to own a versatile home in a quiet, adventure-filled community! All measurements are approximate and should be verified by the buyer if important. (id:26472)
Royal LePage Westwin Realty
255 Dougall Road N
Kelowna, British Columbia
A unique opportunity to acquire a prime land assembly in Kelowna's Rutland Urban Centre. This UC4 zoned property boasts an approved land designation with the potential to develop up to 217,255 SF of residential and commercial mixed-use density. Strategically positioned near Highway 33, the site offers unparalleled visibility and accessibility, just minutes from downtown Kelowna, shopping, dining, and major transit routes. The City of Kelowna OCP allows building up to 15 stories with bonus density. The combined lots (225,235,255,265,275 Dougall Rd) offer a spacious 321' frontage x 145’ depth, totalling approximately (1.05 acres) 45,738 sq. ft.—a versatile canvas for visionary redevelopment. Zoned for mixed-use commercial and residential development, this site invites innovative concepts such as strata apartments, rental apartments, or a hotel. Capitalize on soaring demand in one of Kelowna’s fastest-growing areas, where urban convenience meets community charm. Kelowna's urban intensification trends and infrastructure growth amplify this site’s long-term value. Seize this once-in-a-lifetime chance to shape Rutland Urban Centre and unlock transformative potential. Don’t wait—contact me today to explore this unmatched development gem. For full land assembly details check Commercial MLS# 10356373 (id:26472)
Realtymonx
391 Stellar Drive
Kelowna, British Columbia
Views, views,views ! Executive style 5 bed 4 bath home in posh neighborhood with lake views you can literally see to Peachland and the bridge. Open concept and vaulted ceilings. Huge deck. Court Ordered Sale. (id:26472)
Coldwell Banker Executives Realty
4587 Briggs Road
Vernon, British Columbia
Stunning acreage with sweeping views of the Vernon Valley and Okanagan Lake, ideally perched in the sought-after North BX. Tucked away on a quiet, dead-end road, this private 8-acre property offers a mix of rolling hills, open clearings, and mature trees. The home is a daylight, grade-level entry design. Upstairs, the kitchen provides ample storage and flows seamlessly into the dining and living areas. From the dining room, step onto the covered wraparound deck and take in the gorgeous lake views. The living room features a wood ceiling with beam accents and large picture windows that perfectly frame the scenery. The primary bedroom offers direct access to the view-side patio, along with a walk-through closet and ensuite. A second bedroom and full bathroom complete the main level. Downstairs, you’ll find an expansive family room with large windows, abundant storage, and excellent suite potential—ready for your ideas. Zoned for a duplex or secondary residence, the property also includes a pole barn for storage. With plenty of space to explore, you’ll find both private treed areas and open spots ideal for building a secondary home.T his is a rare opportunity to own a peaceful acreage in a prime North BX location with endless possibilities. (id:26472)
Coldwell Banker Executives Realty
2036 Tomat Avenue
West Kelowna, British Columbia
Welcome to a beautiful family home in Lakeview Heights! One of West Kelowna’s most sought after neighbourhoods. Perfectly positioned just over the bridge, this location offers unmatched convenience, with quick and easy access to both downtown Kelowna and all the amenities of the Westside. Whether you're commuting into the city, enjoying the nearby beaches, or exploring the Westside Wine Trail, everything you need is just minutes away. This 3 bedroom, 2 bathroom home has seen numerous thoughtful renovations and upgrades over the past years, making it move in ready. You’ll find a bright and functional layout with modern upgrades. The living spaces are warm and welcoming, ideal for both everyday life and entertaining guests. One of the standout features of this home is the outdoor space including a massive new deck, which extends your living space outdoors and creates the perfect place to relax, entertain, or soak in the sunshine. The yard has also been newly landscaped, offering a beautiful and low maintenance outdoor setting with room for kids, pets, or a garden. The double car garage provides secure parking and extra storage space, while the extended driveway adds flexibility for visitors or RV/boat parking. Whether you're a first time buyer, a young family, a couple looking for single storey living, or just looking for a move in ready home in a fantastic location, this property offers incredible value and lifestyle in a desirable and connected community. (id:26472)
Real Broker B.c. Ltd
4150 Seddon Road
Kelowna, British Columbia
This stunning Whistler-style home is a masterpiece of design, quality, and timeless appeal. From its soaring ceilings and grand stone fireplaces to the rich travertine and hardwood floors, every detail exudes elegance and comfort. A chef's dream, the gourmet kitchen boasts top-end appliances, ample space for cooking and entertaining, and room for chef's helpers and taste testers alike. The adjacent bar and pool room offer seamless indoor-outdoor living, featuring a service window to the deck and convenient bathroom access to the outdoor pool area. Step onto the expansive pool deck, ideal for hosting large gatherings, whether lounging, swimming, barbecuing, or sunbathing. Beyond the main living space, this estate features four generously sized bedrooms, a spacious gym, a theatre room, a wine room, and a walk-out recreation room in the basement—perfect for family living and entertaining. Above the four-car garage, a private two-bedroom nanny suite with its own laundry ensures both convenience and privacy. The garage itself includes an office and an additional bathroom, catering to work-from-home needs or extra storage. Outdoor enthusiasts will love the numerous parking spaces for RVs and guests, as well as the concrete and fenced sport court—perfect for basketball in the summer or an ice rink in the winter. This extraordinary estate seamlessly blends luxury, functionality, and the beauty of Kelowna living. Don’t miss the chance to make it yours! (id:26472)
Royal LePage Kelowna
726 Dunrobin Drive Unit# 4
Kamloops, British Columbia
Welcome to #4-726 Dunrobin Drive. This 3 bedroom, 3 bathroom level entry townhouse is in Aberdeen. With an inviting entryway, you enter into a well laid out floorplan with the primary bedroom, 4 pc ensuite, dining room area, kitchen, 2pc powder room and a large living room. There is an exterior door to the garage off the kitchen to allow for easy unloading/loading of groceries etc. Lots of windows and patio slider out to the 10’ x 11’ sundeck allow for nice natural lighting and for breathtaking, spectacular views of the mountains. The lower level consists of 2 good sized bedrooms, 4 pc bathroom, large family room and a good size storage/utility/laundry room. There is also a private, covered patio off the family room. Strata fee is $436. Parking includes a single car garage, assigned open parking spot (#4) and open street parking on Dunrobin Drive. All measurements are approximate and must be verified by the Buyer if important. There are 2 indoor cats so please leave all doors closed when viewing. (id:26472)
Royal LePage Westwin Realty
1388 Cherry Crescent W
Kelowna, British Columbia
Perfectly situated in Kelowna's vibrant core. This expansive 80' x 104' lot, boasting convenient rear-alley access, is zoned MF1—a designation actively encouraged by the City of Kelowna for urban infill and multifamily developments. MF1 zoning permits a wide variety of residential projects, including townhouses, fourplexes, or small-scale buildings, making this an ideal canvas for investors and developers looking to capitalize on Kelowna's growing housing demand. Centrally located mere minutes from downtown Kelowna, this property provides effortless access to the city's renowned waterfront parks, restaurants, shops, and cultural amenities. Seize the opportunity in one of the region's most desirable and accessible neighbourhoods. Don't miss your chance to be part of Kelowna's exciting urban growth! (id:26472)
Exp Realty (Kelowna)
7080 Savona Access Road
Kamloops, British Columbia
Charming 3 bedroom home on a spacious 1/3 acre lot with detached 300 sq ft shop, located just across from Kamloops Lake. Ideal for first-time buyers or those looking to downsize, this property offers affordability, lake views, and excellent suite potential. The main level features a large kitchen with entry from the backyard, two good sized bedrooms, and a 4 piece bathroom. The bright, partially finished basement includes a third bedroom and a separate entry making it perfect for future development or a secondary suite. The detached shop provides a great space for hobbies, a home office, or additional storage. Located just minutes from Savona Elementary and steps to the lake, with the potential for a separate yard and driveway for suite use. (id:26472)
RE/MAX Real Estate (Kamloops)
6920 Savona Access Road
Kamloops, British Columbia
Ready for beautiful home located on a large lot with a detached shop? Look no further than 6920 Savona Access Rd! The bright, open-concept main floor features a spacious kitchen with stone counters, stainless steel appliances, large island, 6x7 pantry, and direct access to the backyard and extra parking. Enjoy a gas fireplace in the living room, and a covered front deck perfect for taking in the lake views. The primary bedroom includes a luxurious 5-piece ensuite with soaker tub and rain shower. A second bedroom and full bath complete the main level. The lower level offers a third bedroom, full 4-piece bath, a den/office, a generous sized family room with a built-in surround sound/home theatre system, and space to add a fourth bedroom. Bonus: secure gun room with steel door. Outside, you'll find a 25x30 heated shop with separate power and 8' double doors, underground sprinklers, a treed fire pit area, irrigated garden, and 50 amp RV hookup. A must-see property with room for everything! Schedule your private showing today! (id:26472)
Stonehaus Realty Corp
90 Mcinnes Road
Lumby, British Columbia
OPPORTUNITY KNOCKS! Beautiful Home and Shop. BRING THE FAMILY this 4-bedroom home with a SUITE in a desirable neighbourhood just 5 MINUTES outside Lumby on 7.6 acres. PAVED ROADS lead you into a circular paved drive which provides access to your large private acreage with gorgeous mountain views, fenced farm area, barn, shed, and 24x32 detached garage/workshop with oversize tall door. Special features of this home include the underfloor Electric heat, 4 ton Heat Pump system 2 years old (Carrier) skylight in main bath, upstairs laundry hook-ups, and double-door in-law suite access. The lower level offers level entry, large living area with wood stove, office or den area, bathroom and laundry plus a one bedroom suite. Upstairs has 3 bedrooms including a master with walk-in closet, ensuite with soaker tub and treed views. The living room and kitchen both feature mountain views through the bay windows. Large dining room opens onto a large enclosed screened and glass sunroom. Some upgrades are newer light fixtures and fans, new paint for all the interior walls, newer Fridge, Stove , Dishwasher, Microwave, Water Softener system, new flooring throughout the house. The kitchen has been remodelled with updated cabinets. The covered carport has new concrete pad which gives easy access to this upper level. New outside steps and landing. Loads of parking available for guests and toys. Don't miss out. Call for more information. (id:26472)
RE/MAX Kelowna
2972 Gilbert Road
Kamloops, British Columbia
Welcome to 2972 Gilbert Rd., nestled in the friendly and vibrant community of Westsyde, Kamloops, British Columbia. This delightful residence offers a perfect blend of comfort, space, and privacy, making it ideal for families and anyone who appreciates a welcoming neighbourhood. Some Key Features are four bedrooms and two bathrooms, this home is designed for family living. The recent addition of a new basement bathroom in 2022 adds convenience for everyone. Furnace installed in 2023, a three-year-old air conditioning system, and a hot water tank that’s just 3 years old. The 2022 washer and dryer provide added convenience. A sprawling 10,000 square-foot lot, the backyard is truly a sanctuary. Revel in the lush greenery, cultivate your garden, and explore the variety of fruit trees with a catio that adds a unique touch for your feline friends, while the back deck with storage underneath is perfect for summer gatherings. The detached shop presents an opportunity for a creative project, needing just a little TLC. With ample parking space for RVs and boats, and easy access to the backyard, your outdoor adventures await. The carport with basement entry opens up possibilities for a potential suite, and all offers will be considered. This home is more than just a property; it’s a place to create lasting memories in a community known for its kindness, support and truly the best neighbours. Don’t miss out on this incredible opportunity to call Westsyde home! (id:26472)
Exp Realty (Kamloops)
3304 Gray Road
Blind Bay, British Columbia
This is the Shuswap dream waterfront property! Located in the heart of the blind bay just minutes from amenities, this lakefront gem sits on a quiet no-thru road with RARE south facing sun exposure and a heated saltwater pool. Professionally renovated in 2020, with a brand new roof installed in 2025, it offers stunning lake and town views from its private 0.37 acre perch. Enjoy a low-maintenance saltwater heated pool with auto cover, and lakeside accordion patio doors that open 20 ft to the deck. The dream ensuite, new lakeside windows, and open-concept kitchen are showstoppers. Perfect for hosting, there’s a 3rd bedroom with bath and private entry below, plus a detached garage with power that could become a bunkie, if you need extra room. This property features a spacious triple garage, a convenient U-shaped paved driveway for easy access, and beautifully designed landscaping complete with an irrigation system and automatic lighting for effortless maintenance and curb appeal. Relax at your licensed 92' dock with buoy with 10ft deep even at low water, crystal clear to the bottom. No rental restrictions outside city limits. Don’t miss the full virtual tour including pool & beach, book your showing today! (id:26472)
Homelife Salmon Arm Realty.com
3132 Woodsdale Road
Lake Country, British Columbia
One of four properties for sale creating 150 ft frontage on Woodsdale Road, 170 ft(approx) frontage on Rogers Road, plus a rear laneway extending approximately 190 ft. Perfect location for rezoning for a mixed-use commercial development (future OCP). Built in 2006, 3 beds, 3 baths, legal suite, newer roof, detached garage, plenty of parking. Steps to the beach (Access off Rogers Road), parks, restaurants and amenities. Bring your ideas to this unique opportunity. This home is in excellent condition and would make a great holding property. Note: This property is available for sale in conjunction with 3156 Woodsdale Road (MLS:10342668), 3144 Woodsdale Road (MLS: 10342667) and 11518 Rogers Road (MLS:10342670). (id:26472)
Century 21 Assurance Realty Ltd
10625 Granby Road
Grand Forks, British Columbia
Beautiful private 17 acre property close to town, with 1 1/2 story custom built 3 bed 2 bath home with large kitchen, pantry and dinning, a full bath just off the back entry and a cozy living room with wood burning stove. Upstairs are three bedrooms including a large master with walk in closet, private balcony and a full bath. Outside the house has a large deck covering two sides of the home while the nicely landscaped yard has mature fruit trees and established perennial garden plus large vegetable garden, creates a private oasis you will want to stay home for. A large shop plus two covered parking spaces located close to the house, plus a free standing carport for extra covered parking. A heated and finished guest house (currently used as a coffee roasting building would make a great guest house. The nicely treed property has a secondary water source (year-round spring) The property is bordered by Grandby Rd on the East and Snowball Cr Rd to the South On the west side of the property off Snowball Cr Rd is a large metal building / shop. A must see. (id:26472)
Discover Border Country Realty
232 Linden Avenue
Kaleden, British Columbia
CLICK TO VIEW VIDEO: Calm & quiet. A breathtaking valley view will make you feel at peace, all day long. Large windows throughout flood the home with natural light. Meticulously maintained and almost 80% renovated in 2010 by premier builder Renshaw Contracting. This home sits on 5 acres. Comfortable main floor layout with 2 bedrms and 2 baths. The west side exposure sun room will be your favorite spot to spend your afternoons reading. Lower-level living space is ideal for your guests and is suited, with a bedroom, bathroom, living area, and separate entrance. The geothermal, easy-to-maintain system keeps the climate inside to your liking with extremely low utility costs. Four acres of newly planted land are dedicated to Merlot. A veggie and a flower garden are to dream of. And almost luxurious style living for your free-range chickens that has an automated door to their coop. Excellent option for someone looking to expand and develop a hobby farm for other animals - think llamas, ponies, ostriches or a horse. If you always wanted a car lift - yes! The ceiling height in the double-car garage is almost 13 feet high. There's plenty of space to build out a swimming pool. Tons of parking. Fantastic storage/farm equipment building with a picker's cabin setting attached. Ample room for RV or boat parking. Designated RV pad. The entire property is fenced. Fruit trees of great varieties. Be sure to view the promo VIDEO and Virtual Tour of this home. Duplicate listing with MLS 10357873 (id:26472)
Exp Realty
790 & 794 Lewis Road
Harrop, British Columbia
A beautiful rancher located in a peaceful setting in the Kootenays offers a rare opportunity for relaxed living, investment, or both! Situated on a serene 0.64-acre piece of land, this stunning property is a gem. Finished construction in 2015, the main 1250sf home features a light and bright modern open-concept kitchen. The tastefully designed and recently updated kitchen boasts a feature island with an easy-to-maintain quartz countertop, lots of storage, custom lighting radiating the floating maple wood shelves, modern white solid wood maple cabinets, and stainless-steel appliances. Offering two bedrooms and two full bathrooms with the potential to be divided into two separate living spaces. The master bedroom flows onto a deck and includes a walk-in closet and an ensuite bathroom. High ceilings, bamboo flooring, and ample natural light create a comfortable living space. The laundry room has ample storage. If this sounds amazing, it gets better! Additionally, on the property is the successful vacation rental, ""The Kootenay Cottage"". The 300sf cottage features one bedroom, one bathroom, and an open-concept living area. Enjoy the peaceful and private deck and the outside BBQ area, storage and slate floors. The Cottage can be used for family or income purposes. Property contains 2 legal addresses, 2 septic systems and 20 x 20ft carport. Whether for family or investment purposes, this type of opportunity comes along once in a lifetime. Being sold in conjunction with MLS#10357902 (id:26472)
Fair Realty (Nelson)
2082 Horizon Drive
West Kelowna, British Columbia
Boasting over 4700sqft of quality craftmanship, this large family home sits at the top of Horizon drive with sweeping views across the valley. It's main level offers an open concept layout featuring a large kitchen with granite countertops and high end SS appliances, custom stone wood burning fireplace to heat the home through winter, views from every window and an oversized covered balcony. Upstairs you'll also find 3 bedrooms including a primary bedroom and luxury ensuite equipped with heated floors, jetted tub, double vanity, custom shower and large walk in closet. Downstairs comes with 2 more bedrooms, open livings spaces, another oversized deck, bonus room and massive theatre room flaunting it's 140"" projector screen, surround sound and wet bar for entertaining at the highest level. It's Large driveway leads to an oversized double garage with room for a workshop. The lot also stretches across the road to offer additional parking and room for toys. Fully fenced and irrigated backyard. Built in sound system throughout the home. Over 1000sqft of additional storage space. And even a bonus chicken coop for your fresh eggs every morning! This home has it all! (id:26472)
Oakwyn Realty Okanagan
610 Katherine Road Unit# 46
West Kelowna, British Columbia
Charming 3 Bed, 1.5 Bath Home in Kelowna West Estates Welcome to this cute and cozy double wide mobile home nestled in the heart of Kelowna West Estates! A family friendly, well-located community with beautiful mountain views and easy access to all that Kelowna and West Kelowna have to offer! This bright and refreshed home features new flooring, carpeting, and paint throughout, offering a move-in-ready space with room to add your personal touch. The large yard offers endless possibilities for gardening, entertaining, or simply enjoying the outdoors. A storage shed is included for added convenience. With 3 bedrooms and 1.5 baths, this home is ideal for those seeking an affordable, low-maintenance lifestyle in a welcoming neighborhood. Just minutes from shopping, transit, and parks—it’s a fantastic place to call home. Book your viewing today! (id:26472)
RE/MAX Kelowna
11105 Ward Street
Summerland, British Columbia
Discover this cozy 2-bedroom home nestled in a quiet neighborhood just minutes from town. Enjoy a spacious outdoor living area—perfect for relaxing or entertaining. Recent upgrades include newer vinyl windows, roof & gutters, and a high-efficiency furnace with central air conditioning. The updated Rona kitchen features soft-close cupboards and drawers, stainless steel appliances, modern flooring, and stylish fixtures. The beautifully landscaped front and backyard include underground irrigation, making it ideal for kids and pets. The south-facing backyard offers stunning views of Giants Head Mountain, with space for a garden or even a pool. This property also allows for a potential carriage house. Power recently upgraded to 200-amp service. A detached 24' x 14' workshop with 220V power provides ample space for hobbies or storage. Plus, there’s plenty of parking—including room for an RV. Measurements by iGuide. (id:26472)
Giants Head Realty
620 Boothe Road
Naramata, British Columbia
Nestled among lush vineyards, orchards, and sun-drenched hillsides, this exceptional property captures the very essence of the Okanagan lifestyle. Whether you're envisioning a thriving farm-to-table experience, boutique accommodations, or a peaceful personal retreat surrounded by nature’s bounty, this one-of-a-kind offering is your gateway to a life where agriculture meets adventure, and business meets beauty. With endless potential & an unbeatable location, this is more than a property—it’s a lifestyle. The property features two charming, fully updated cottages, each blending rustic character with modern comforts—ideal for hosting guests, running a boutique agri-tourism business, or accommodating multi-generational living. At the heart of the property stands a beautifully crafted barn—not designated as living space, but thoughtfully finished inside with tremendous potential. Whether envisioned as an artist’s studio, tasting room, event venue, or yoga retreat, this barn is a true showpiece that adds both charm and versatility. Enjoy panoramic views of Okanagan Lake, the valley, & surrounding mountains right from your doorstep. The fully fenced yard is perfect for kids, pets. Just beyond your gate, the best of the Okanagan awaits: world-class wineries, scenic trails, quaint cafe's, local shops, and the beaches of Naramata are all just minutes away. This property delivers the full Okanagan lifestyle—with privacy, beauty, and opportunity in every direction. (id:26472)
Chamberlain Property Group
2405 Mabel Lake Road
Lumby, British Columbia
Welcome to 2405 Mabel Lake Road—an exceptional opportunity to embrace the country lifestyle you’ve always envisioned. Situated on 6.11 acres with a serene creek meandering through, this property is ideal for hobby farming, gardening, and living off the land. The home offers tremendous potential for restoration and is equipped with metal roofing, PEX and copper piping, a 100-amp electrical panel, a pressure tank (2021), and a hot water tank (2010). The land is fully fenced and cross-fenced, featuring a spacious garden area, a barn with 3 stalls, a chicken coop, and ample room for free-range animals. A secondary building site on the upper bench provides additional possibilities. Completing this package is a 20x24 detached shop with 7-ft doors. With vision and some sweat equity, this peaceful acreage could become the perfect rural retreat. (id:26472)
Real Broker B.c. Ltd
3313 Wilson Street Unit# 201
Penticton, British Columbia
Beautiful 2bdrm + den/2bthrm unit at The Verana. Open floor plan with large kitchen island. Closest unit to the elevator. Unit comes with 1 assigned parking stall and storage. Large semi-covered patio facing the south side. Unit currently rented with tenant on a month to month tenancy. Would like to stay. Call Listing Realtor now for a private showing (id:26472)
Royal LePage Parkside Rlty Sml
1025 & 1033/1035 Laurier Avenue
Kelowna, British Columbia
Prime Development Opportunity – Central Location! Close to urban transit corridor, on sewer, and in quiet setting hidden within the urban bustle! This prime holding property is a rare two-lot land assembly offering incredible potential in a sought-after central location. With approximately 125 feet of frontage on Laurier Avenue and a total of 16,590 sq ft (0.38 acres) across two titles, this site presents an excellent opportunity for future development. Currently zoned MF1, the land aligns with the 2040 Official Community Plan, designating it as Core Neighbourhood (C-NHD Urban Core) – a future land use supporting medium-density apartment housing. The properties include a 1944-built single-family home and a 1991-built full duplex, both with long-term tenants in place, generating holding income while planning your project. Buyers are advised to perform their own due diligence to confirm zoning and development potential. Note: Property taxes, lot size, and finished floor area reflect the combined totals of both parcels. (id:26472)
Royal LePage Kelowna


