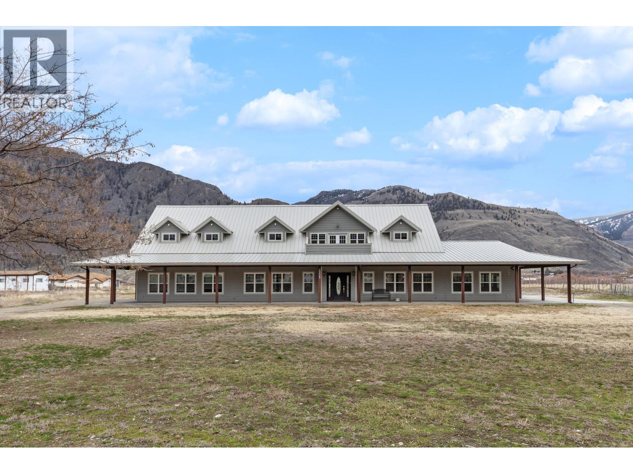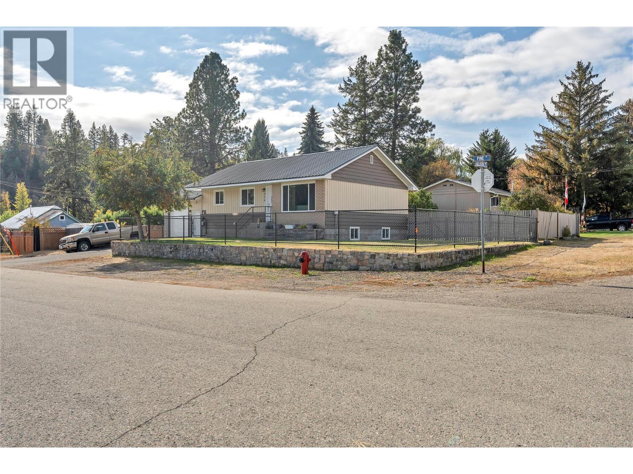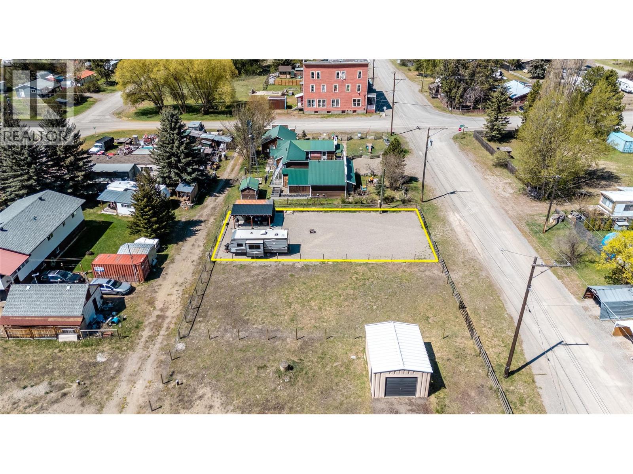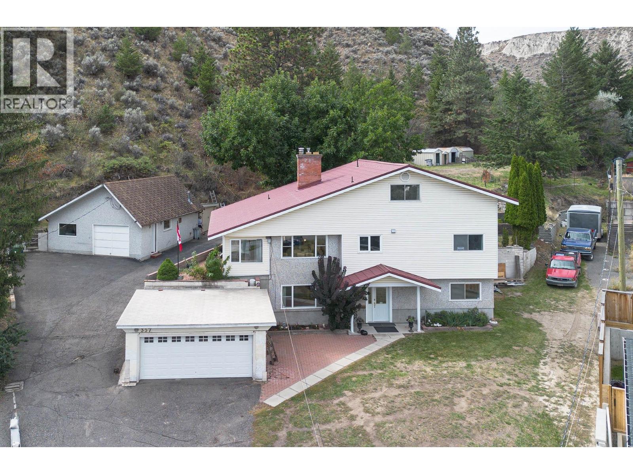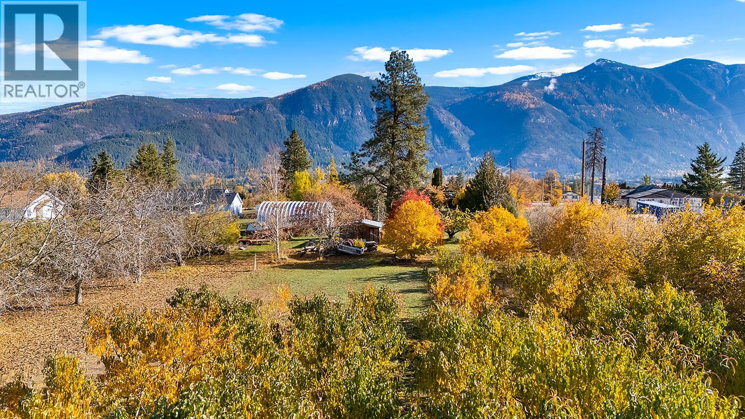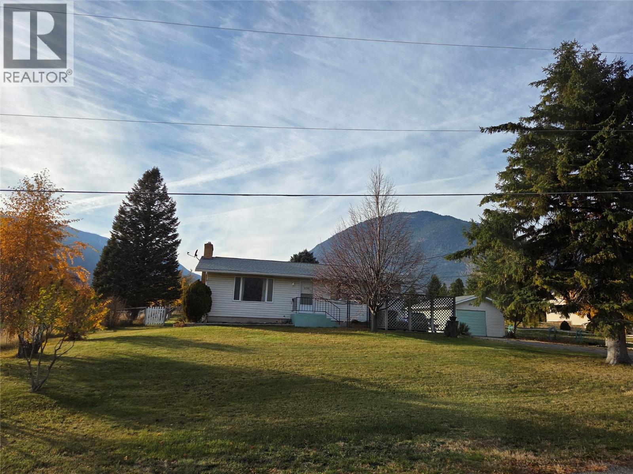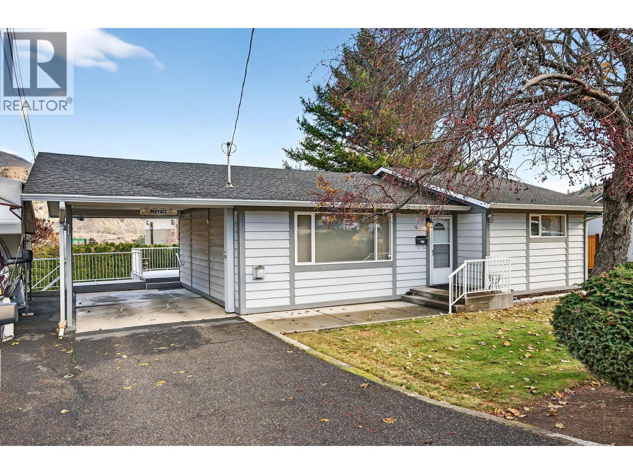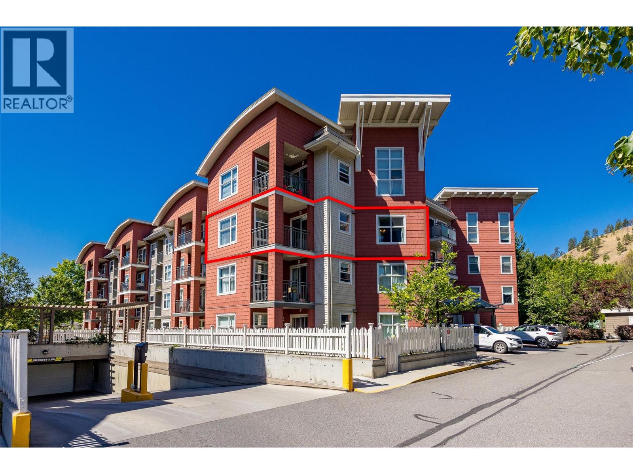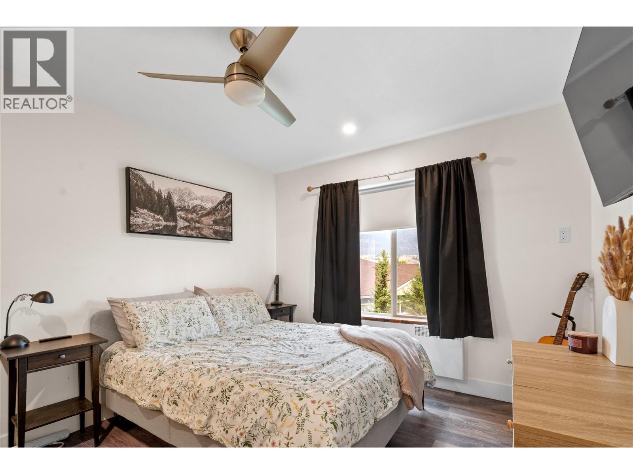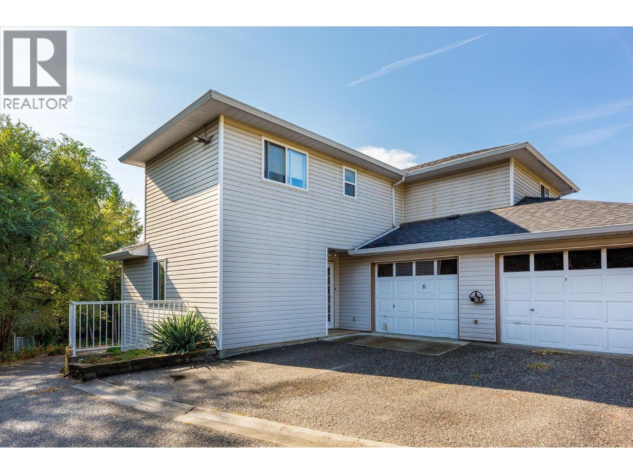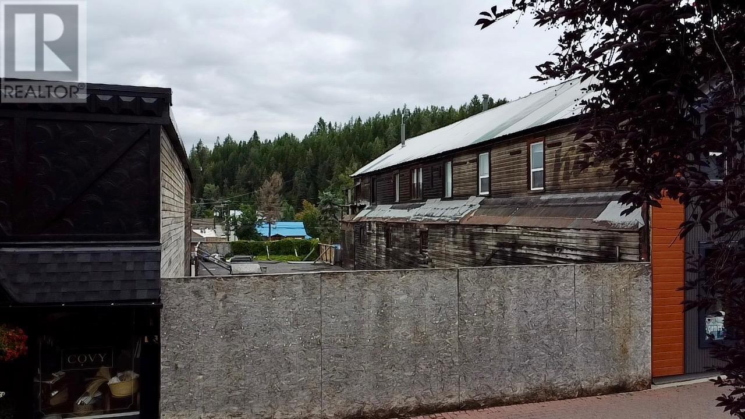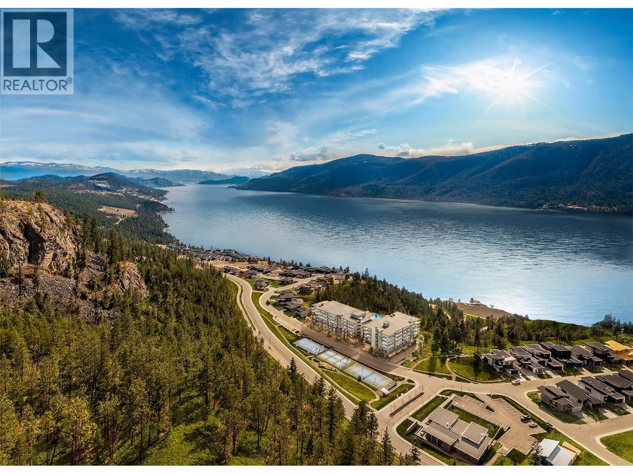Listings
2338 Hwy 3
Cawston, British Columbia
Nestled on 4.3 acres, this executive-style residence boasts 7 spacious bedrooms, and 11 bathrooms, ensuring ample space for family, guests, and entertaining. Featuring high-end appliances, open concept layout, natural light, and a spacious kitchen and dining area. The property also includes two separate suites, offering fantastic rental income potential, a future B&B business or ideal accommodations for visitors. Each suite is thoughtfully designed to provide privacy and comfort, complete with its own kitchen, laundry and living space. Car enthusiasts will appreciate the 3-car heated garage, plus an additional RV-sized bay, providing storage for vehicles, toys, and more. There is also foundation ready for additional dwellings or outbuildings, allowing you to expand and customize the property to suit your needs. Find the historic building at the entrance at the property that was once a bakery, potential business opportunity for a coffee shop or new bakery. The Cawston area is home to many local wineries, ciders, and a craft distillery, making it a haven for wine and spirit enthusiasts. Enjoy these wonderful establishments, along with many farm-to-table restaurants, orchards, and renowned vineyards, all within easy reach. All measurements are approximate and to be verified by the buyer. (id:26472)
Canada Flex Realty Group
350 Pine Street
Princeton, British Columbia
Beautifully Updated 4-Bedroom, 2-Bath Home in a Great Location! This well-maintained family home is move-in ready and filled with quality upgrades throughout. Recent improvements include a new metal roof, granite countertops, furnace, water purification system, and a fully fenced yard. The attached garage features a new gas heater, perfect for year-round comfort. Inside, you’ll find a renovated top floor with a new bathroom and a completely refreshed lower level featuring a modern bedroom, bathroom, and laundry area with a new washer and dryer. Enjoy outdoor living on two new cement patios complete with a new gazebo—ideal for entertaining or relaxing in privacy. Ample RV parking adds convenience and versatility. Close distance to downtown Princeton and nearby schools. Don't miss out on this one! (id:26472)
Canada Flex Realty Group
1837 Main Street
Coalmont-Tulameen, British Columbia
Two Lots for the Price of One! Two adjacent lots = 50' x 100' for sale in the town of Coalmont, just a short drive to Otter Lake in Tulameen. This property features a full gravel surface with a gated entrance, power connected, water, plus a sea-can for secure storage and a covered patio to enjoy outdoor living and relaxing. Ideal for a vacation home site, weekend retreat, or investment property, offering easy access to local amenities and outdoor recreation. RS1 zoning and a 22 km drive to Princeton. Contact for more information! (id:26472)
Canada Flex Realty Group
357 Ridge Road
Kamloops, British Columbia
Stunning river valley views from this bungalow with an attic. Double garage on house & detached 30' by 20' shop with 26' by 15'6"" addition on back with 200 amp service. Hardwood floors in living room, dining room, hallway and bedrooms on main floor. Double garden doors to shaded patio & backyard. Lots of parking behind the house, side of house and driveway. Master with garden doors to patio, 3 piece ensuite with walk-in shower. Downstairs is suitable with a rec room, with gas fireplace, 1 room suiteable for kitchen with rough in for bar sink and man door to outside. 4 piece bathroom with jetted tub and heated floors. Attic area is awaiting you ideas. Newer high effiiciency furnace, central air, built-in-vac and aluminum roof on house. New roof on shop. Compressor stay with shop. (id:26472)
RE/MAX Real Estate (Kamloops)
911 32nd Avenue S
Erickson, British Columbia
Well established 3.9 acre orchard in Erickson featuring diverse fruit and nut trees, a comfortable home and multiple outbuildings! The orchard features a diverse mix of peaches (approx 100), nectarines (approx 100), blueberries (approx. 200), cherries, grapes, pears, plums (4 varieties), apples, walnuts (16), and hazelnuts (60). The orchard is well-established and consistently producing, with room to expand or customize for additional crops. The orchard is complete with an efficient drip irrigation system. The property includes a shop and multiple outbuildings, providing excellent space for equipment or storage. An ideally located garden area offers additional growing potential. The land is easy to maintain, and designed for practical operation. The 3 bedroom home is inviting and functional, featuring a spacious living room, abundant storage, and a newer roof. You will love the farmhouse charm this home offers, The layout is comfortable and well suited for family living or farm management. Desirably located, this property combines productive farmland with comfortable living. A great opportunity to own a turnkey orchard with quality infrastructure and space to grow! (id:26472)
Century 21 Assurance Realty Ltd
634 Morrison Drive
Keremeos, British Columbia
Just over 2 acres just outside of the Keremeos Village limit. 3 bedroom, 2 bathroom home and detached garage with lots of parking, fenced fertile land, and ready to move into and start living off the land! 2 bedrooms upstairs, and a cool basement for the kids, or storage, or finish into more living space. There is a cold room and lots of space. Newer roof, newer Hot Water Tank, very well maintained. There are plenty of fruit trees, and the land has been used for ground crops, you could easily keep horses, there are shelters and a hay shed. Small chicken coop and so many things to do. Easy to see with an appointment. (id:26472)
Royal LePage Locations West
371 Crawford Court
Kamloops, British Columbia
Welcome to 371 Crawford Court, a beautifully maintained home that offers comfort, flexibility, and undeniable charm. Every inch of this property reflects pride of ownership, from its spotless interior to the manicured outdoor spaces. The main floor features bright, well-proportioned rooms that flow naturally, creating a warm and inviting atmosphere. The kitchen is functional and stylish, with plenty of workspace and storage, while the living and dining areas offer the perfect backdrop for relaxing or hosting family and friends. Downstairs, the basement has its own separate entrance and excellent suite potential, ideal for extended family, guests, or future income possibilities. Step outside to enjoy the large covered deck, perfect for year-round entertaining or quiet evenings taking in the fresh Kamloops air. The private yard is beautifully kept and includes a charming 10x10 garden shed , perfect for storage, hobbies, or your next backyard project. Set on a quiet court in a desirable neighbourhood, this home offers an unbeatable combination of livability, comfort, and value. 371 Crawford Court isn’t just well cared for — it’s move-in ready and ready to welcome you home. (id:26472)
RE/MAX Real Estate (Kamloops)
555 Yates Road Unit# 301
Kelowna, British Columbia
This bright and spacious corner unit at The Verve is one of the largest floor plans in the complex, offering 1,320 sqft. of comfortable living on the quiet side of the building. The open design features a sought-after split layout with two bedrooms, each with their own ensuite and the primary offering his & hers closets. Boasting an open main living space, a den, a covered balcony with views overlooking the outdoor pool, this home checks off all the boxes. Updates include fresh paint, new blinds, and newer stainless steel appliances, creating a move-in-ready space. Enjoy the convenience of secure underground parking (stall close to the elevator) and a storage locker. The Verve is a well-managed complex (with on-site management 7 days a week) and exceptional amenities including an outdoor pool, volleyball court, dog run, and community seating areas. Ideally situated in the sought-after Glenmore community, just steps from Starbucks, groceries, restaurants, and public transit, this location offers excellent investment potential halfway between downtown Kelowna and UBCO. Don’t miss your opportunity to own a unit in The Verve. Contact our team to book your private showing today! (id:26472)
Royal LePage Kelowna
256 Hastings Avenue Unit# 309
Penticton, British Columbia
Welcome to 309–256 Hastings Ave! This perfectly located 2-bedroom, 2-bathroom condo sits between Okanagan and Skaha Lake, just steps from shopping, dining, and everyday conveniences. This bright and well-appointed third-floor unit offers complete comfort and functionality. The spacious primary bedroom features a walk-in closet, 3-piece ensuite, and in-suite laundry. A private patio showcases beautiful mountain views, while the second bedroom with an adjacent full bathroom is perfect for guests, a roommate, or a nursery. The Ellis places you in the heart of it all—next to the Cannery Trade Centre, close to Penticton Plaza, and only three blocks from Okanagan College. A secure underground parking stall provides added peace of mind. With no age restrictions and long-term rentals allowed, this home is as versatile as it is affordable. The Ellis truly delivers the perfect balance of location, lifestyle, and value—an ideal place to call home. (id:26472)
Parker Real Estate
4404 Pleasant Valley Road Unit# 6
Vernon, British Columbia
Welcome to this pleasant corner unit offering privacy, comfort, and light. Located conveniently in Vernon, near shops, parks, and various activities. This accessible corner unit features 2 bedrooms, 2 bathrooms, and is designed for easy living with no stairs. The functional kitchen opens to a bright dining space where natural sunlight pours in, while the cozy gas fireplace sets the scene for winter evenings. Step out to the large, partially covered balcony with a gas hook-up, perfect for year-round BBQs and quiet moments overlooking the forested view. Enjoy plenty of natural light throughout, a private garage, and the serenity of being surrounded by nature, all while being close to everyday conveniences. (id:26472)
RE/MAX Kelowna
240 Spokane Street
Kimberley, British Columbia
Ready to turn heads and turn a profit? This rare commercial lot in the heart of Kimberley’s iconic Platzl is calling your name! Picture it: your cool new retail shop or cafe; on the main floor, something creative (cocktail bar? yoga studio? secret bookshop?) on the walk-out lower level with alley access, and a dreamy residential suite up top—because why not live where the action is? Zoned CP1, this lot is basically a golden ticket for mixed-use magic. It’s designed to keep the Platzl’s charm alive with walkable vibes, creative spaces, and that cozy-yet-buzzing downtown energy. Whether you're an entrepreneur, a visionary, or just someone with big dreams and a Pinterest board full of ideas—this is your blank canvas. Let’s get building something amazing! (id:26472)
RE/MAX Blue Sky Realty
9652 Benchland Drive Unit# 501
Lake Country, British Columbia
Welcome to Zara and enjoy Lakestone’s unparalleled waterfront setting! Enjoy the world-class resort-inspired amenities that include a private infinity pool, hot tub, steam room, sauna, fitness centre, fire pit, social lounge and event space, promenade retail shops, and a future restaurant. This brand new one bedroom home features an expansive wrap around balcony with a natural gas BBQ hookup and serene mountain views. The interior boasts superb finishings such as Engineered stone countertops and matching backsplash, Spacious kitchen islands for prep and entertaining Streamlined, cabinet-integrated refrigerator, Professional stainless steel gas cooktop, Electric wall oven, stainless steel microwave and a Bosch Dishwasher. Inside you will find In-suite water source heat pumps for heat and air conditioning, and a central domestic hot water system. Secure underground parking and storage included. Recreation-centric community with extensive resort-inspired amenities, including pickleball, tennis and basketball courts, Benchland and Waterside parks, community swim dock and 28 kilometer trail system for hiking and mountain biking. Pets welcome - up to two dogs, or two cats no size or weight restrictions. (id:26472)
Sotheby's International Realty Canada


