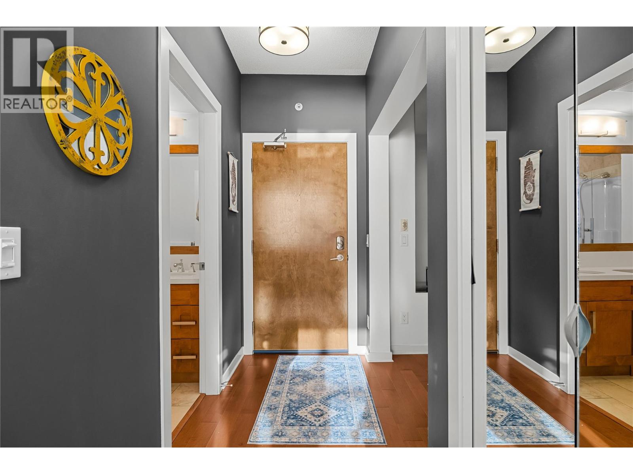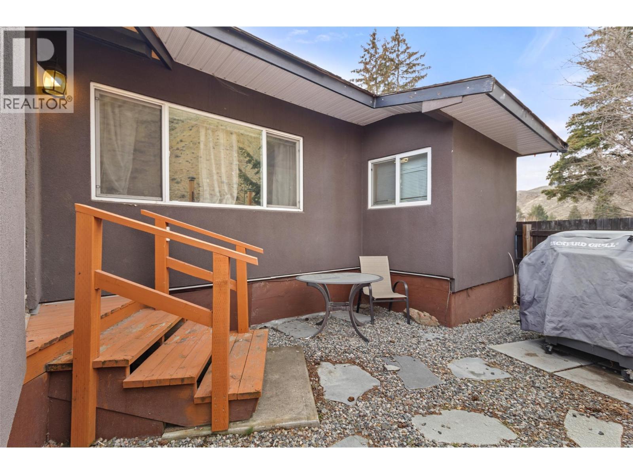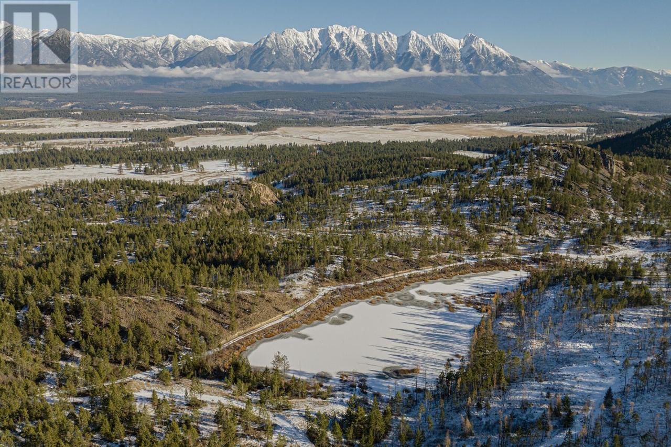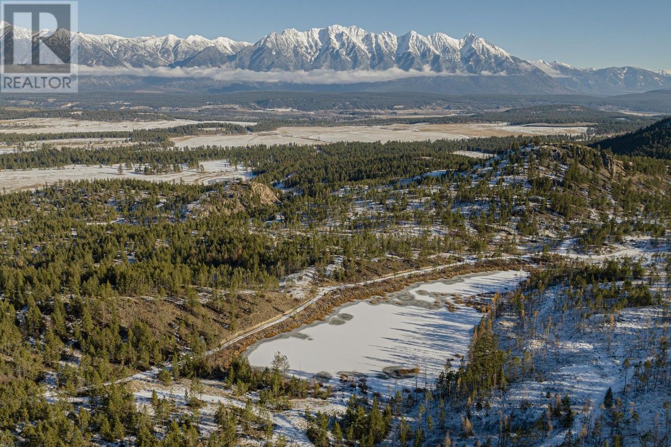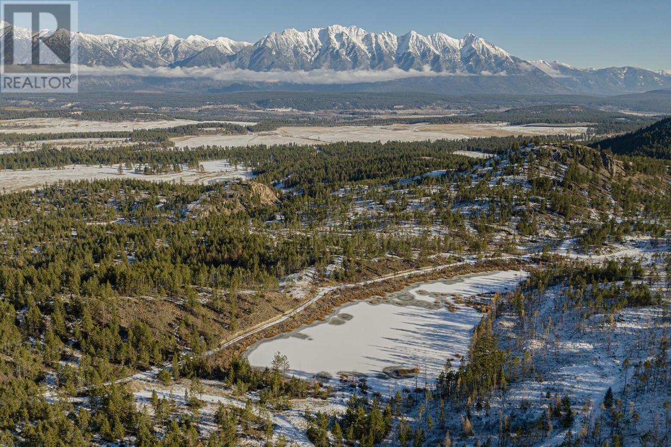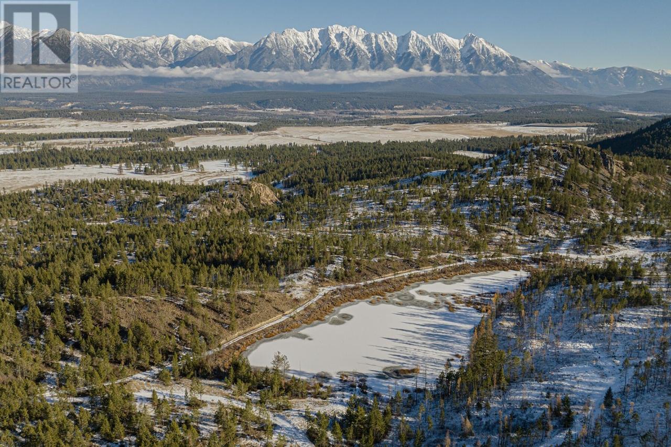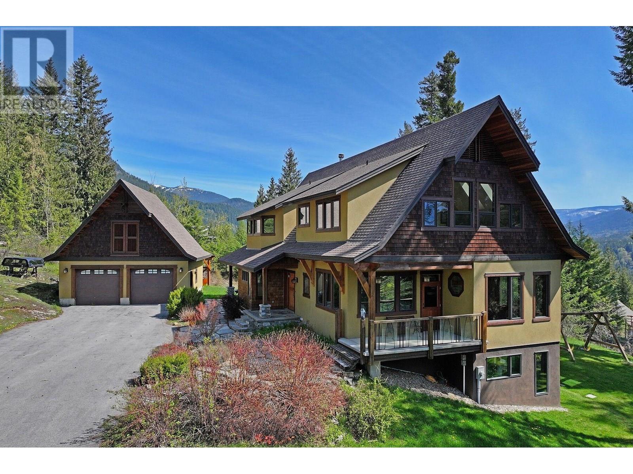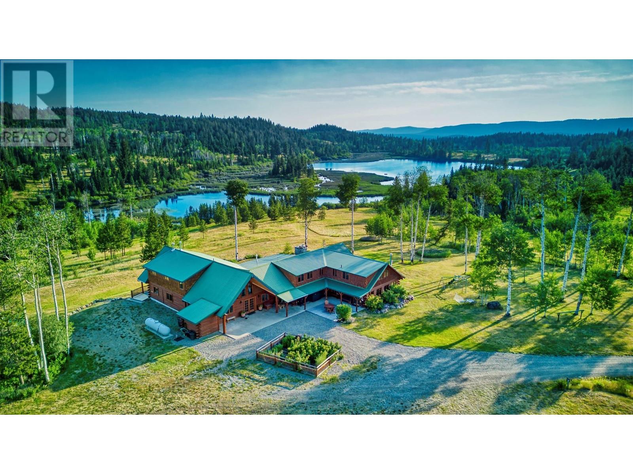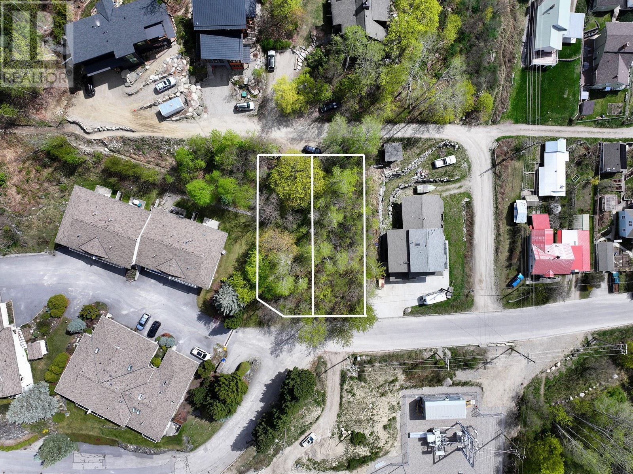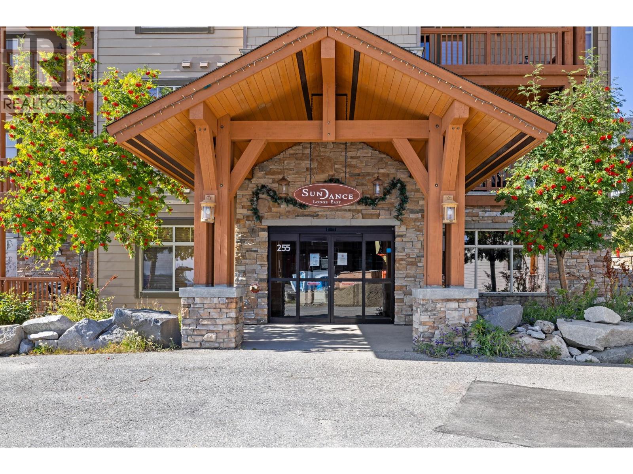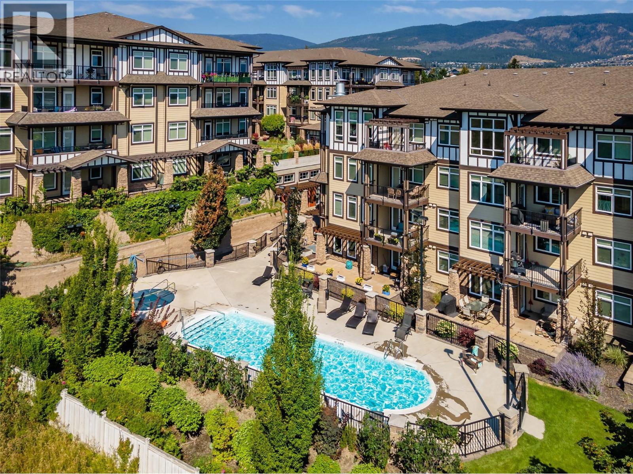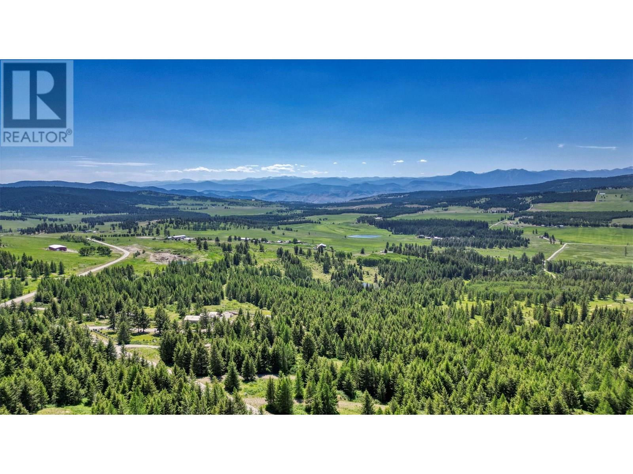Listings
1075 Sunset Drive Unit# 2107
Kelowna, British Columbia
DAZZLING LAKEVIEW RETREAT AT SKYE WATERSCAPES! Experience luxury lakeside living in this stunning 2 bed + den, 2 bath condo in one of downtown Kelowna’s most desirable communities. Boasting two underground parking stalls—including one conveniently located near the elevator—this home offers the perfect blend of comfort and convenience. Enjoy panoramic views of Okanagan Lake and the surrounding mountains from your private covered deck, ideal for morning coffee or sunset wine. Inside, you’ll find in-suite laundry, a spacious open-concept layout, and elegant finishes throughout. Skye at Waterscapes pampers residents with resort-style amenities, including two outdoor hot tubs, a heated pool, a fully equipped fitness centre, and a stylish lounge with pool tables—perfect for entertaining. Fire up dinner at one of the poolside BBQs or take a stroll to Kelowna’s vibrant beachfront, dining, and entertainment just steps away. This home is more than a condo—it’s a lifestyle of luxury, convenience, and breathtaking beauty. (id:26472)
RE/MAX Kelowna
2401 Ord Road Unit# 105
Kamloops, British Columbia
This 2 bedroom plus den (or 3 bdrm) Double Wide home is on a corner lot in beautiful Brock Estates! A home and space to make your very own! Private patio, and attached workshop. This home has lots of updates including kitchen with birch cabinets, windows, master bedroom with walk in closet. Plus bonus of framed in ensuite, just not plumbed yet. Furnace is 2022, and central air conditioning is newer. Electrical upgraded. Parking for 2 vehicles. 2 indoor cats or one small dog and indoor cat with park approval. Located right beside the playground! If this sounds good to you, contact now for a showing! (id:26472)
RE/MAX Real Estate (Kamloops)
Sl 14 3/93 Highway
Cranbrook, British Columbia
Land Assembly opportunity - adjacent to City of Cranbrook. A total of 9085 acres known as the Cranbrook East Lands. NEW PRICE OFFERING OF $10 000 per acre. This parcel Sub Lot 1 is a total of 6656 acres currently zoned RR 60 Both properties are out of the ALR. The properties offer as a whole: a shared border with the City of Cranbrook, 15-minute drive to The Canadian Rockies International Airport. Breathtaking views of Fisher Peak (Crown of the Continent) & Rocky Mountains, wide logging roads throughout property allow easy access to timber, unregistered lake & ponds. There is exposed gravel throughout with Concrete, Asphalt Sand & Decorative rock. There is permitted (MOT} primary access off Hwy 93/3. This is an excellent opportunity for potential residential/recreational development, the Trans - Canada trail borders the East side of the property, other trails and rock-climbing face all are all within the boundary of the properties.POTENTIAL TO PURCHASE SUBDIVIDED PARCELS The seller will consider 600-1000 subdivsion of lots at current pricing. Zoning is RR60 150 acre subdivsion allowance. Explore! (id:26472)
Sotheby's International Realty Canada
Sl 1 3/93 Highway
Cranbrook, British Columbia
Land Assembly opportunity - adjacent to City of Cranbrook. A total of 9085 acres known as the Cranbrook East Lands. NEW OFFERING PRICE OF $10 000 per acre. This parcel Sub Lot 1 is a total of 6656 acres currently zoned RR 60 Both properties are out of the ALR. The properties offer as a whole: a shared border with the City of Cranbrook, 15-minute drive to The Canadian Rockies International Airport. Breathtaking views of Fisher Peak (Crown of the Continent) & Rocky Mountains, wide logging roads throughout property allow easy access to timber, unregistered lake & ponds. There is exposed gravel throughout with Concrete, Asphalt Sand & Decorative rock. There is permitted (MOT} primary access off Hwy 93/3. This is an excellent opportunity for potential residential/recreational development, the Trans - Canada trail borders the East side of the property, other trails and rock-climbing face all are all within the boundary of the properties. Explore! (id:26472)
Sotheby's International Realty Canada
Sl 1 3/93 Highway
Cranbrook, British Columbia
Land Assembly opportunity - adjacent to City of Cranbrook. A total of 9085 acres known as the Cranbrook East Lands. NEW OFFERING PRICE OF $10 000 per acre. This parcel Sub Lot 1 is a total of 6656 acres currently zoned RR 60 Both properties are out of the ALR. The properties offer as a whole: a shared border with the City of Cranbrook, 15-minute drive to The Canadian Rockies International Airport. Breathtaking views of Fisher Peak (Crown of the Continent) & Rocky Mountains, wide logging roads throughout property allow easy access to timber, unregistered lake & ponds. There is exposed gravel throughout with Concrete, Asphalt Sand & Decorative rock. There is permitted (MOT} primary access off Hwy 93/3. This is an excellent opportunity for potential residential/recreational development, the Trans - Canada trail borders the East side of the property, other trails and rock-climbing face all are all within the boundary of the properties. Explore! (id:26472)
Sotheby's International Realty Canada
Sl 14 3/93 Highway
Cranbrook, British Columbia
Land Assembly opportunity - adjacent to City of Cranbrook. A total of 9085 acres known as the Cranbrook East Lands. This parcel Sub Lot 1 is a total of 6656 acres currently zoned RR 60 Both properties are out of the ALR. NEW OFFERING PRICE OF $ 10 000per acre. The properties offer as a whole: a shared border with the City of Cranbrook, 15-minute drive to The Canadian Rockies International Airport. Breathtaking views of Fisher Peak (Crown of the Continent) & Rocky Mountains, wide logging roads throughout property allow easy access to timber, unregistered lake & ponds. There is exposed gravel throughout with Concrete, Asphalt Sand & Decorative rock. There is permitted (MOT} primary access off Hwy 93/3. This is an excellent opportunity for potential residential/recreational development, the Trans - Canada trail borders the East side of the property, other trails and rock-climbing face all are all within the boundary of the properties.POTENTIAL TO PURCHASE SUBDIVIDED PARCELS The seller will consider 600-1000 subdivsion of lots at current pricing. Zoning is RR60 150 lot allowance subdivsion allowance. Explore! (id:26472)
Sotheby's International Realty Canada
4515 Beasley West Road
Nelson, British Columbia
For your private Beasley acreage paradise! Peaceful, surrounded by nature & only moments from the storied community of Nelson & the trail head of the South Slocan Rail Trail. This luxurious South facing home is open & up-lifting, designed by Architect Thomas Loh. Locally sourced timber frame wood, hand-picked indigenous Ymir rock this home was built with family & natural light in mind. 4 bedroom & 2.5 bath upstairs, plus a walk out basement 1 bed 1 bathroom suite. You will feel the cozy ambience immediately with in-floor heat & a timeless Ymir stone wood fireplace. Spacious kitchen, family room and dining area for everyday living. For those that love to entertain, the formal living room has complimentary architectural elements with an array of light from large windows and transoms, stone fireplace, beautiful timbers, Cherry cabinetry/open shelving and open timber frame ceiling. A games room and wet bar in the walk out basement for family and friends to enjoy. Endless mountain vistas available from the decks and patios for your indoor/outdoor living options. The detached double car garage has a loft for storage. Nelson and the area offer multiple recreational activities & opportunities only 25 mins YCG. You must see this exquisite home in person which can be arranged by booking a private tour through the listing agent. Please see the drone footage and the virtual tours on the listing agent?s website and ask for a feature sheet to see all the extras this home has. Imagine! (id:26472)
Sotheby's International Realty Canada
1000 Halfway Lake Road
Princeton, British Columbia
Experience the ultimate in tranquility & natural beauty at this breathtaking property spanning 853 acres of pristine BC wilderness between Merritt & Princeton. Nestled amidst wildflowers, pristine lakes, old growth ponderosa pine & aspen stands, this estate comprises 5 titles surrounding 2 lakes, ensuring privacy & exclusivity. The centerpiece of this remarkable retreat is an elegant, off-grid, lake-view lodge offering unparalleled style and luxurious comfort. With 7 bedrooms, 6 bathrooms, sleeping accommodations for 21, it provides ample space for entertainment. 2 kitchens cater to culinary enthusiasts & large gatherings alike. Equestrians will delight in well-appointed facilities, a barn, 10 stables, round pen, outdoor arena & fenced paddocks. The entire property is fenced and cross-fenced with rail & wire. The property surrounds 2 lakes, and touches 3 others, with additional marsh and waterways. The main lake is stocked with rainbow trout, offers exceptional fishing, complemented by a swim platform & dock for swimming, paddle-boarding. Extensive roads & trails wind through the landscape, inviting exploration on foot, horseback, or skis, catering to outdoor enthusiasts throughout the seasons. Renowned for its superb summers and picturesque winter days under clear blue skies, this property promises an unparalleled lifestyle blending luxury, natural beauty, and recreational opportunities in perfect harmony. Please see the listing agent site for more information. Imagine! (id:26472)
Sotheby's International Realty Canada
Lot B Mill Street
Nelson, British Columbia
Opportunity Knocks in Nelson's Coveted Mill Street Area! Discover the potential of Lot B on Mill Street, a prime piece of real estate in the vibrant ski town of Nelson, BC. This R1 zoned lot offers a rare combination of lifestyle and location to explore Nelson's renowned outdoor adventures and charming downtown. Build a duplex or a home plus a laneway home for your Nanny, In laws or a rental, Short term rentals allowed. Embrace the outdoors with effortless access to a network of trails right near your doorstep. The fantastic Great Northern Rail Trail system is also conveniently close by, ideal for biking, walking, and enjoying the stunning scenery. Leave the car behind and enjoy a leisurely walk to downtown Nelson, where you'll find a delightful array of shops, restaurants, cafes, and cultural attractions. The peaceful location offers a welcome retreat while keeping you connected to the heart of the city This lovely, quiet location offers the perfect blend of tranquility and convenience. Essential services are readily available. Don't miss this exceptional opportunity to secure a versatile property in one of BC's most sought-after towns! Adjoining Lot C will also be available to purchase coming soon. Imagine! (id:26472)
Sotheby's International Realty Canada
255 Feathertop Way Unit# 202
Big White, British Columbia
Welcome to Sundance at Big White! This well-maintained 1-bedroom, 1-bath condo offers the perfect blend of comfort and mountain charm. The bright and cozy living space features a beautiful stone fireplace with a rich wood mantle, creating a warm retreat after a day on the slopes. Enjoy the convenience of in-suite laundry and low-maintenance living in the heart of Big White’s vibrant resort community. Sundance residents enjoy an unparalleled list of amenities, including a lodge-style lounge with fireplace and abundant seating, a games room with air hockey, foosball, and video games, plus a theatre room and full fitness centre. Relax and unwind in the steam room, outdoor hot tub, or heated pool—complete with a waterslide for extra fun. Whether you’re looking for a personal getaway or a rental investment, this condo offers an unbeatable mountain lifestyle. (id:26472)
RE/MAX Kelowna
3833 Brown Road Unit# 1203
West Kelowna, British Columbia
Exceptional investment opportunity or experience Life for yourself at Miravista! Situated in the sought-after community of Miravista, this second-floor condo combines modern design with unbeatable convenience. Featuring a 2-bedroom, 2-bathroom + office/den split floor plan, the home boasts a stylish kitchen with stainless steel appliances, granite countertops, and a breakfast bar. The inviting living area flows seamlessly onto a covered patio, offering a quiet retreat. Enjoy resort-style amenities, including a seasonal pool, hot tub, meeting room, guest suite, and secure underground parking. This central location puts coffee shops, schools, grocery stores, and more within walking distance. And recreation, renowned wineries, golf courses, and the West Kelowna Yacht Club just a short drive away. Perfect for investors with incredible tenants in place or as a primary or secondary residence, this pet- and rental-friendly condo (with restrictions) includes one underground parking stall and secure storage. Strata fees cover water, heating, cooling, insurance, and maintenance, providing worry-free living. Schedule your private showing today and see why Miravista is the perfect place to call home! (id:26472)
RE/MAX Kelowna
1333 Timberwolf Trail
Bridesville, British Columbia
Escape to the serene Sidley Mountain area: Your dream acreage awaits! Discover an exceptional opportunity to build your dream home on this breathtaking 1.63-acre view acreage at 1333 Timberwolf Trail Road in Bridesville. Just fifteen minutes east of Osoyoos, this property offers the perfect blend of country living with the convenience of paved subdivision roads, surrounded by other small acreage properties. Imagine waking up to stunning panoramic views of the gorgeous valley and towards majestic Mount Baldy from your future walk-out rancher. A meticulously paved driveway leads directly to a large, ready-to-build site, providing easy access to create your vision. This prime lot boasts essential services already in place, making your build process seamless. A high-producing well ensures ample water supply. Conduit for electricity has been expertly dug and placed throughout property, with a small electric hut (to be finished) ready to house your panel – Fortis box is at the property line. A detailed map of the conduit system can be provided for your convenience. Enjoy the best of nature with preserved native trees and grasses that enhance privacy and encourage natural animal habitat corridors. This tranquil setting offers pure air and abundant sunshine, creating a truly idyllic environment. With no restrictions on build times, you have the freedom to plan and construct at your own pace. Several items on the lot, including a sea can, a trailer, and some wood, can either be left for added value or removed by the owner, depending on your preference. Situated in the highlands and overlooking the Western mountain ranges, this property is not only private and serene but also conveniently close to Mount Baldy ski hill and cross-country trails for the outdoor enthusiast. Don't miss this rare chance to own a piece of paradise in the highly sought-after Sidley Mountain area. Your private, ready-to-build oasis with unparalleled views awaits! Plus GST. (id:26472)
Sotheby's International Realty Canada


