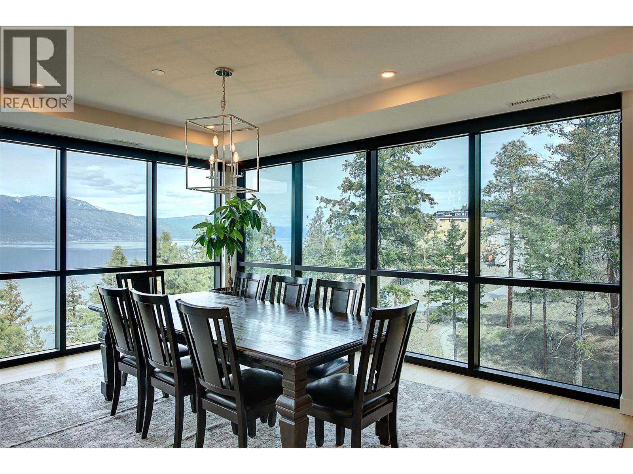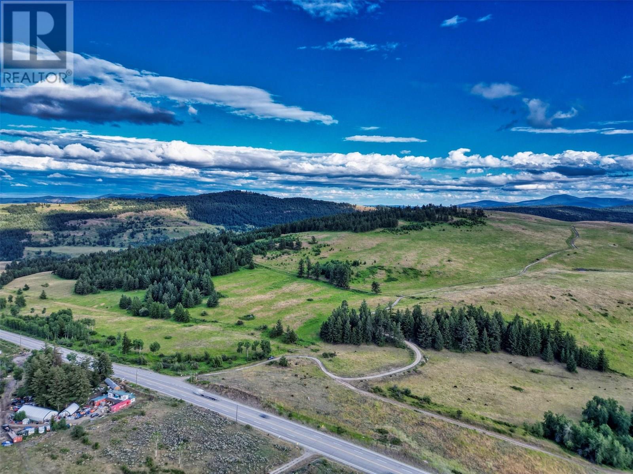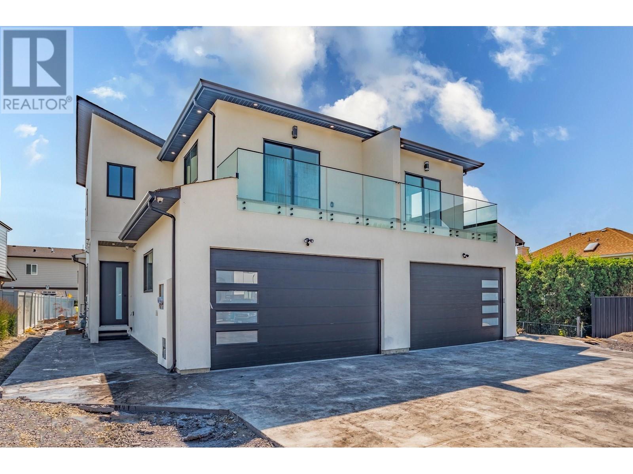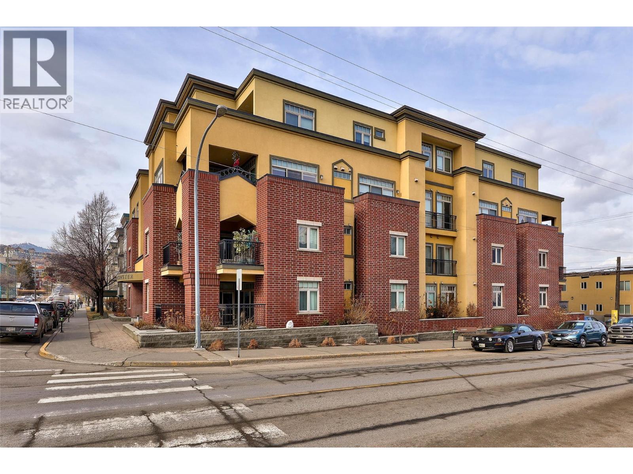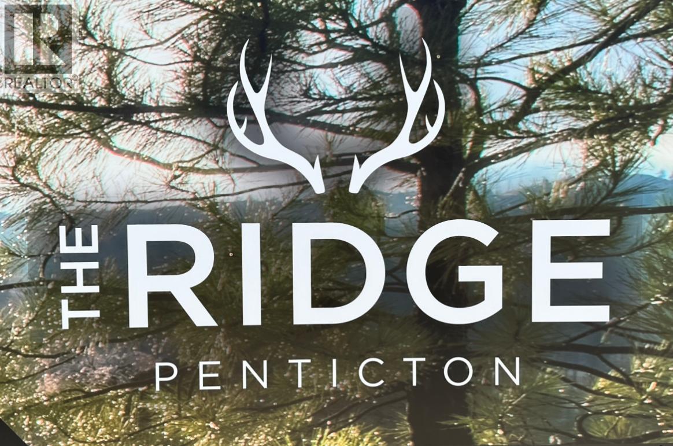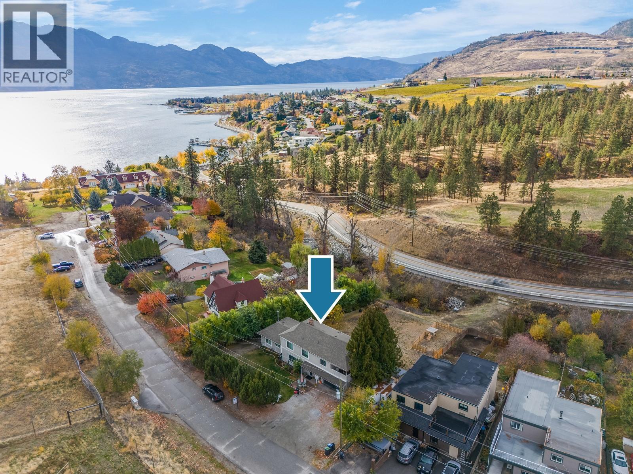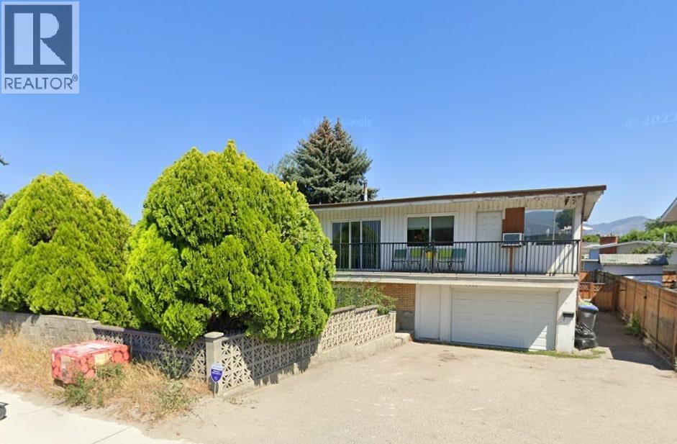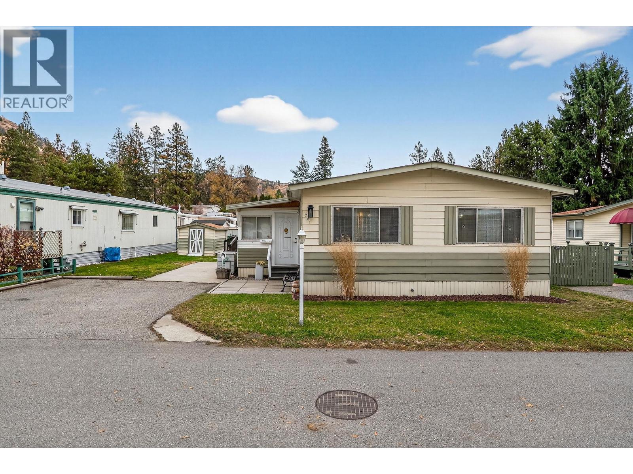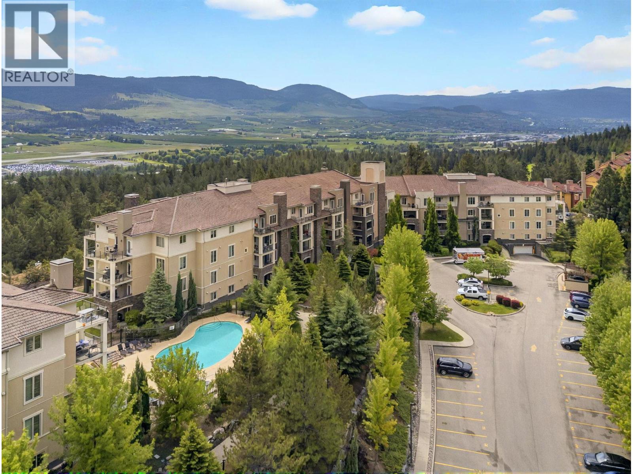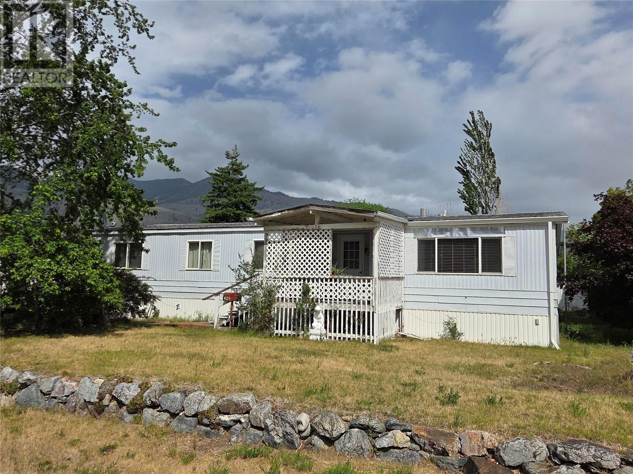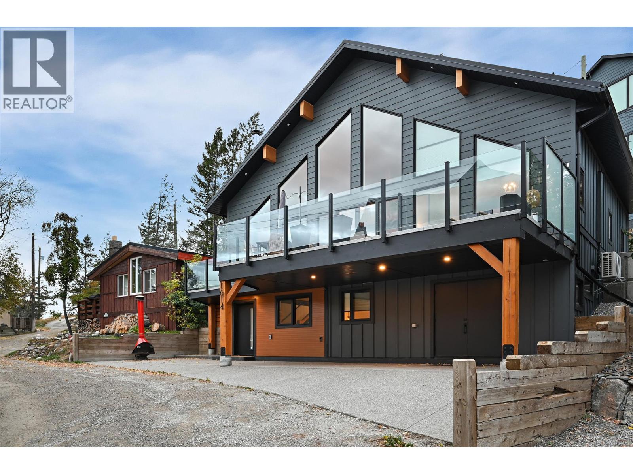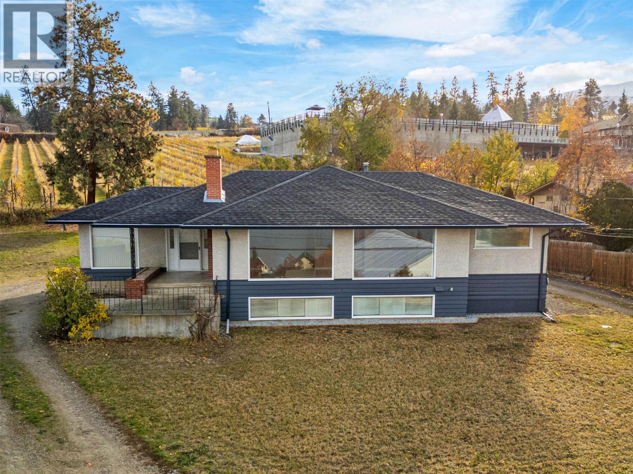Listings
3475 Granite Close Unit# 401
Kelowna, British Columbia
The One of a kind Granite Penthouse with 3 bedroom , 3 bathroom of over 2400 sq ft and over 1700 sq ft of deck space in McKinley Beach where this custom luxury home has absolute stunning Lake Okanagan views! Walk into this home with its engineered Opus-Whitestone Oak hardwood floors and take in the view of the 20' height double high windows over looking the lake from the dining and living area. The gourmet kitchen is a chef’s dream, complete with Fisher & Paykel appliances, ample cabinetry, and generous workspace. Upstairs you will find a sitting area to enjoy the lakeviews or watch TV.. Step outside to enjoy the expansive rooftop patio, designed for year-round entertaining with a TV, premium gas heaters, and a cozy fire pit. premium features include a Control 4 smart home system for TV, blinds, music, and locks, plus 200amp service with a 100-amp outdoor sub-panel. Th primary suite has wrap around floor to ceiling glass. McKinley Beach community boosts of a marina, beach area, New amenities building including an indoor pool, miles of hiking trails, tennis courts, pickleball courts and the winery currently being built. Only 15 minutes to the international airport or 15 minutes to Kelowna or 10 minutes to UBCO. With a kilometer of pristine lakefront, the Granite Yacht Club, , you’ll experience the very best of waterfront living. This home comes with two secured underground parking stalls near the elevator. This is a must see home!!! Book your showing.. (id:26472)
Exp Realty (Kelowna)
6080 Highway 3
Bridesville, British Columbia
Discover ""Anarchist Summit,"" an idyllic 480-acre retreat bordering the US and minutes from Osoyoos, offering unparalleled 360-degree Cascade Mountain views. Rising to the highest summit near Anarchist, this serene property glows with open fields, perfect for a dream home. Comprising two titled parcels, 138 acres are outside the ALR with no zoning, offering subdivision potential. Two private roads provide access to this off-grid sanctuary, powered by solar with generator backup. Currently leased for grazing, the property sits at approximately 4400 feet, directly across from the charming US valley town of Molson, Washington. This turn-key estate boasts a unique array of buildings, including an owner's residence and two chalet guest houses, all artistically designed and fully furnished. Features include six kitchenettes, nine bathrooms, 15 bedrooms, and five living/family rooms. A massive 8,000+ square foot unfinished open concept lodge offers limitless possibilities for a retreat center, school, or your grand vision. Construction showcases unique hybrid straw-beam techniques. Enjoy a large indoor-outdoor entertaining station, barbecue, and piano gazebo. Plenty of space for a dream home build overlooking the stunning western views of the Cascade Mountain range and open space. With two separate wells and self-generated solar electricity, this one-of-a-kind residence is ideal for hospitality, membership groups, wellness centers, or perhaps even the first Canadian winery at 1,300 meter elevation. This truly is an amazing, romantic, summit-top estate of secluded nature paradise – a visionary opportunity for land developers/farm and/or investors seeking a private, one-of-a-kind setting. Virtual tour and floorplans available onlisting agents website. A Vendor Take Back Mortgage option is available. Imagine! (id:26472)
Sotheby's International Realty Canada
1946 Hemmerling Court
Kelowna, British Columbia
Welcome to this stunning modern new built half duplex located in the sought-after neighborhood of North Glenmore. This quality-build move in ready home features five bedrooms, five bathrooms, and includes 1 bedroom legal suite, offering rental income. The main home boasts of 4 bedrooms on the top floor, 2 of the bedrooms with ensuites and walk in closets. Enjoy the modern and sleek design with quartz counters, laminate flooring and a spacious kitchen with large island, perfect for entertaining! The attention to detail shows thru feature walls and quality finishes throughout the home. Beautiful professionally manicured fenced backyard and irrigated. Attached double garage with enough parking for at least four more vehicles in the driveway. This centrally located property is close to schools, shopping, the airport, UBC and an array of amenities. Additional features include built in vacuum system and comes with 2-5-10 year warranty. NO GST Payable. (id:26472)
Century 21 Assurance Realty Ltd
370 Battle Street Unit# 202
Kamloops, British Columbia
The Dorchester is a 15-unit apartment complex offering true luxury living, located in the heart of City Centre. Just blocks from RIH, shopping, theatre, coffee shops, restaurants, parks, the Garlidi Centre, and more, and only 10 minutes to TRU. This 2-bedroom, 2-bathroom home faces southeast and is being offered by the original owner. Unit 202 is bright, featuring hardwood and tile flooring throughout. The custom kitchen is complete with stainless steel appliances, an island, and overlooks the spacious dining and living area with a charming fireplace. Residents enjoy the convenience of geo-thermal heating, secure underground parking, and storage lockers. Relax on your covered deck with your morning coffee while natural sunlight fills the living space. This home is truly a pleasure to view, you won’t be disappointed! (id:26472)
Engel & Volkers Kamloops
110 Deer Place
Penticton, British Columbia
PRICED TO SELL!!! Welcome to The Ridge, Penticton's premiere development. Sitting high above the city The Ridge highlights everything to love about the South Okanagan; open skies, lake and mountain views, active outdoor adventures, biking and hiking trails at your doorstep and the beauty of the area's 4 seasons. 110 Deer Place (Lot 44), at 9751 sqft and zoned RD2 Duplex sits on a quiet cul-de-sac with both street and lane access. Build your standard front/back duplex or work with the City and possibly build two individual homes with a shared yard. Lots of possibilities. GST not included. Connect with a preferred Ridge Builder or bring your own. Water, Sewer, Electrical, Gas and Phone are ready to go at the lot line. Looking for a great investment or the opportunity to build your dream home, this is your place! Now is your chance to join this vibrant and growing community. (id:26472)
RE/MAX Penticton Realty
3766 Wetton Road
West Kelowna, British Columbia
Welcome to 3766 Wetton Road, a rare find just off of Gellatly Road offering charm and opportunity. Perfectly situated just minutes from Okanagan Lake and the Westbank Shopping Centre, this large property provides the ideal balance of peaceful living and everyday convenience. Set on an incredible 0.5 acre lot in a quiet, no-through neighbourhood, this renovated three-storey home blends character, functionality, and future potential with thoughtful updates throughout the years while maintaining its warmth and timeless appeal. The main home features three spacious bedrooms and a den, including an impressively large primary suite, plus multiple outdoor spaces such as a private balcony and back patio with peek-a-boo lake views—perfect for embracing the Okanagan lifestyle. Numerous upgrades throughout include new doors and gutters, fresh paint, updated cabinetry, and more. The backyard has been extended with fill to maximize space, offering drive-through access, ample parking, and a large double garage attached to the main home. A self contained 2-bedroom, 1-bath suite adds flexibility—ideal for family, guests, or rental income—with no tenancy commitments, keeping options open for buyers. Zoned RP1 and surrounded by R3 low-density multi-residential neighbours with new townhomes approved nearby, this property presents excellent long-term value and development potential which can be an exceptional opportunity for homeowners and investors alike. (id:26472)
Vantage West Realty Inc.
1375 Gordon Drive
Kelowna, British Columbia
Great development opportunity. Home with 5 bedrooms, 2.5 bath includes 2 bdrm legal suite. Ideal location. Lot of future potential. Walking distance to the mall, downtown, beaches, parks and much more. Huge fenced lot. Great development piece. 4 lot assembly....on Transit corridor. (id:26472)
Oakwyn Realty Okanagan
1999 97 Highway S Unit# 241
West Kelowna, British Columbia
Welcome to this bright and inviting home in Westview Village — offering over 1,600 sq. ft. of comfortable living space with modern updates throughout. A spacious open floor plan creates a warm and welcoming atmosphere, perfect for family living or entertaining. The updated kitchen features newer appliances and two built-in cabinets ideal for displaying your china or creating a stylish wet bar or coffee nook. 2 Bedrooms and 2 Bathrooms, both bathrooms have been tastefully refreshed, and the bedrooms showcase new flooring, trim, and doors for a fresh, modern feel. There is a flex room off the entrance area that could be a second dining area or great office space. The oversized laundry room features new flooring and is freshly painted. Step outside to enjoy your morning coffee on the extended enclosed deck, or let your pets play safely in the yard. With two large storage rooms and an additional shed, there’s no shortage of space for your seasonal decor and extra belongings. Located just minutes from Westbank shopping, the lake, and public transit, this lovingly maintained home combines convenience, comfort, and charm in one perfect package. Pet friendly and 18+ area of park. (id:26472)
Coldwell Banker Horizon Realty
1873 Country Club Drive Unit# 2206
Kelowna, British Columbia
PRICED TO SELL! SELLER WILL PAY 1 YEAR OF STRATA FEES. Bright and spacious 2-bedroom + den, 2-bath condo with peaceful mountain and golf course views—just a 2-minute walk to 36 holes of championship golf and 20 minute walk to the UBCO. The open layout features a large kitchen with bar seating, a comfortable living and dining area, and a generous covered deck. The king-sized primary bedroom offers a private ensuite, while the den and second bedroom provide great flexibility. Highly desirable for both investors and owner-occupiers—popular with students for 8-month or full-year rentals. Amenities include an outdoor pool, hot tub, gym, bike storage, secure underground parking, and ample street parking. Bus stop at the front door and minutes to groceries, restaurants, and the airport. Pet-friendly (with restrictions), move-in ready, new washer/dryer, and most furnishings can be included. (id:26472)
Coldwell Banker Horizon Realty
405 Vanderlinde Drive
Keremeos, British Columbia
Large lot in a great subdivision on the Sunny Bench in Keremeos. 3 bedroom home has 2 bathrooms, but the ensuite has not been used in 26 years and needs repairs! Private yard, storage, carport and good access for the crawlspace. The home is close to school, rec center and would be a great starter for a young family. The home needs your finishing touches, there is new A/C, ready to go! (id:26472)
Royal LePage Locations West
1614 Lower Lakeview Lane
Invermere, British Columbia
This masterpiece of careful construction, artisan touches, and perfect materials is waiting for you. Located in the lakefront enclave of Canterbury Point, just steps to Lake Windermere waterfront with stunning lake views, your own private beach access, and community docks. When designers look for modern cabin inspirations, THIS home is it. Grounded in comfort with spaces perfect for entertaining, each room is just right. ‘Unique to this house’ touches include hood fan crafted from wood salvaged from the original homestead cabin built in 1922, and live edge woodwork and custom staircases. From the second you walk in, you will be struck by how well the clean and modern style is balanced by the natural elements…this house feels like it’s been here forever and is completely current and almost brand new (completed in 2024). A total of (4) bedrooms, 4 baths, open plan kitchen, dining, and living room, flexible upper level loft and lower level spaces. Features include heated lower level floors, 2 heat pump units for AC or additional heat, a large heated work shop and storage room for all your toys plus parking for 3 cars and toys (parking is at a premium in the area) and concrete pad for your boat or jetski. Home comes fully furnished. You will love the convenience of being just next to the beach and water’s edge and still able to walk into downtown Invermere in mere minutes! Don’t miss your chance to own the perfect cabin TODAY and enjoy 4 season lake days ahead! (id:26472)
RE/MAX Invermere
4829 Lakeshore Road
Kelowna, British Columbia
Welcome to this beautifully maintained 4 bedroom + den 2 bathroom home situated on a generous 0.4 acre lot in the highly sought after Upper Mission area, backing onto Summerhill Pyramid Winery. Enjoy breathtaking panoramic views of the lake. The main level offers an inviting open concept layout with a spacious kitchen that flows nicely into the dining area and living room all centered around a cozy gas fireplace. The lower level includes a fourth bedroom, a large family room, and a summer kitchen, offering flexible space for family members or separate living area. Also on the lower level - a variety of functional spaces including a large play room, project room, and a cold storage room. Outside you’ll find tons of parking, including a detached garage and ample space for additional vehicles, RVs, or boats. Redevelopment possabilities - check/confirm with city. Call today to book your private viewing! * some photos have been virtually staged. (id:26472)
Royal LePage Kelowna


