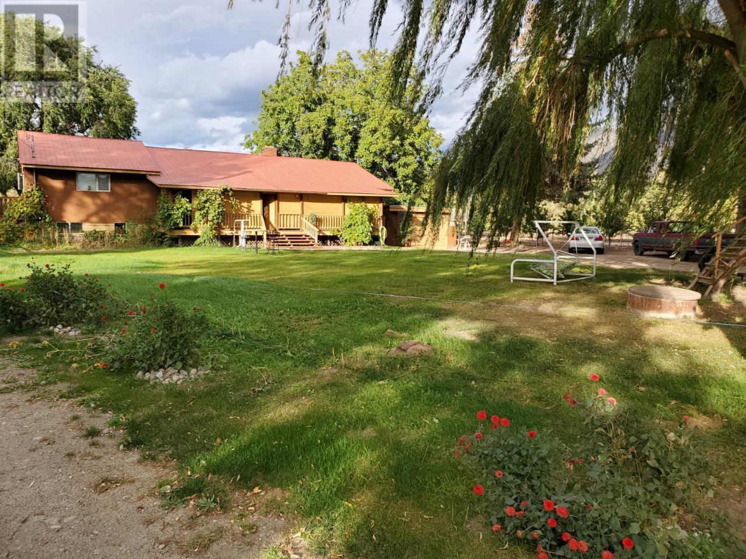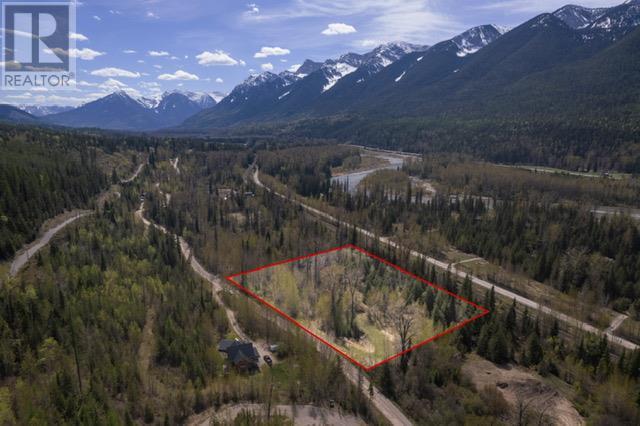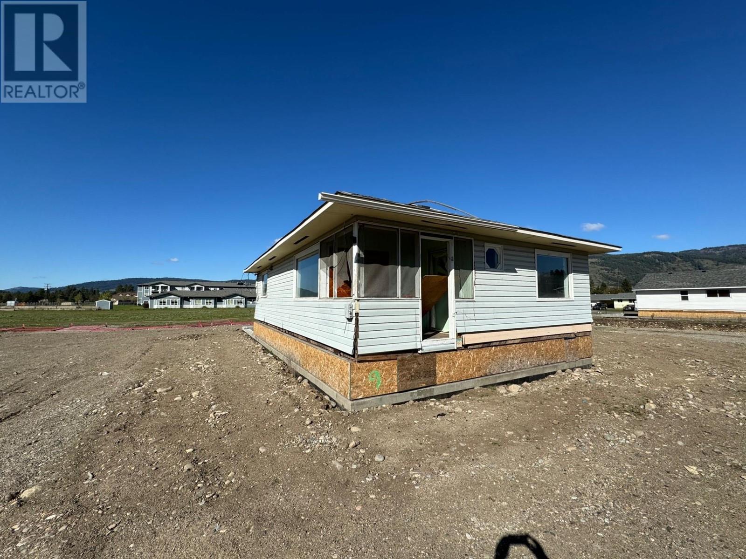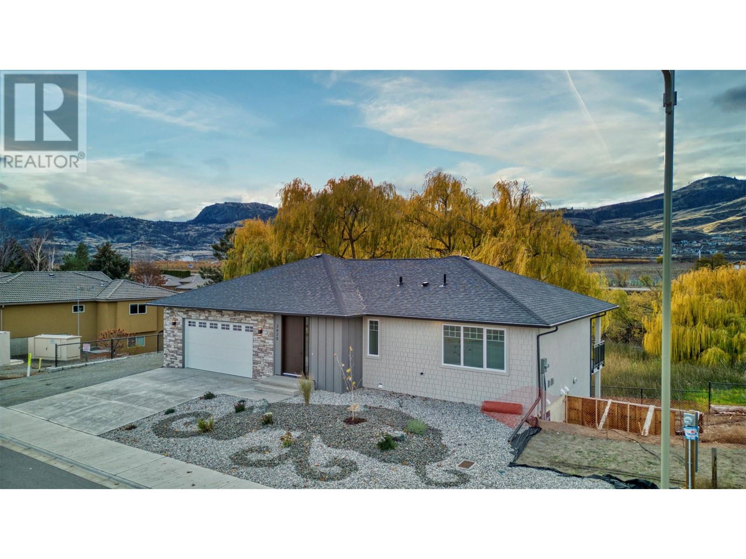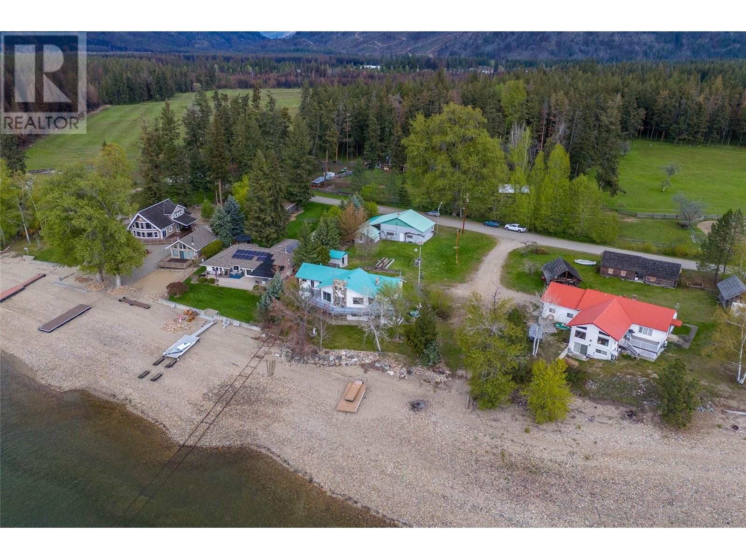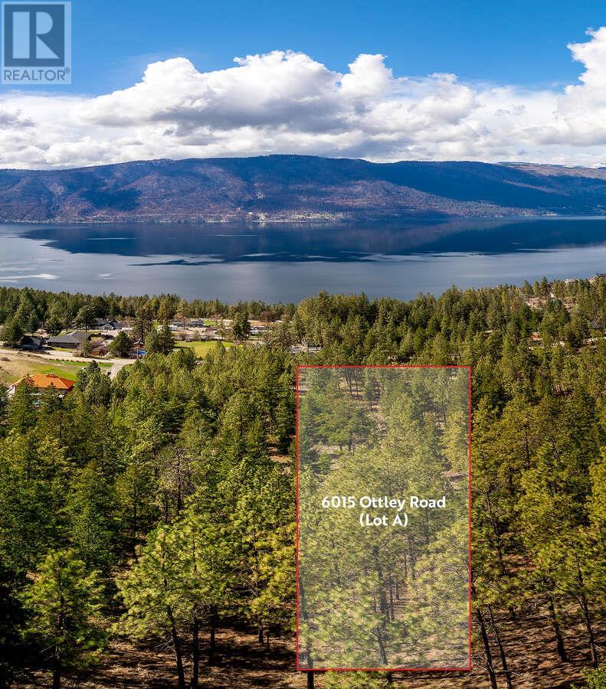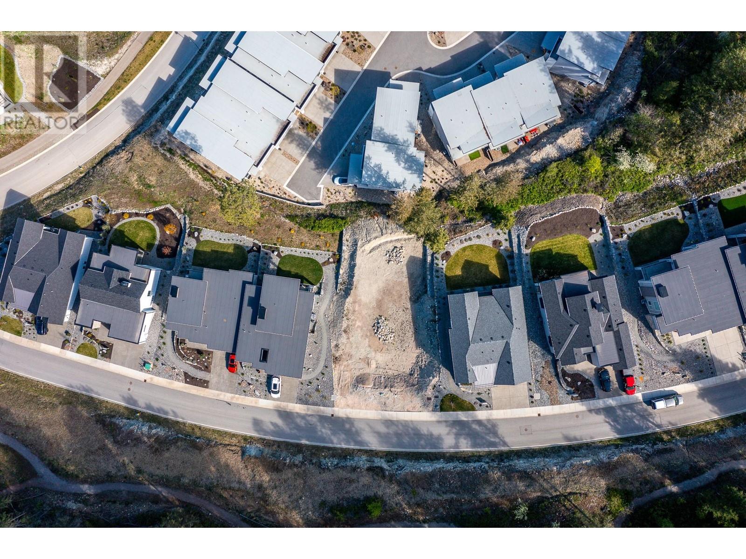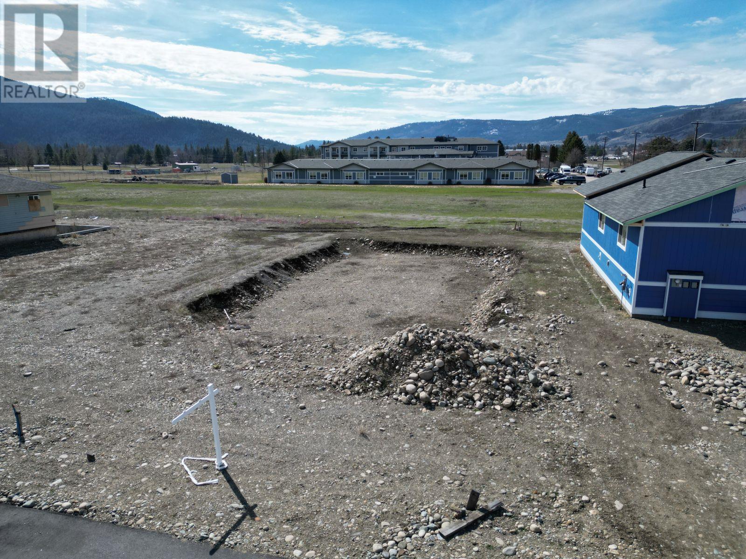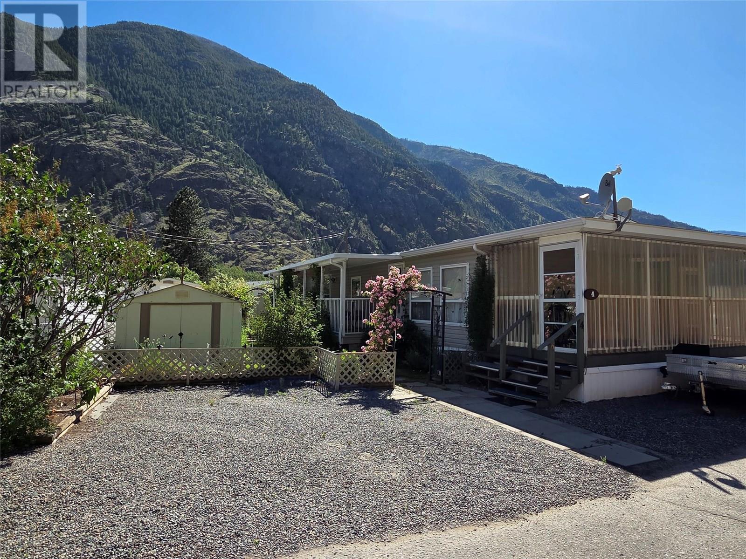Listings
166 Park Rill Road
Oliver, British Columbia
Nestled just minutes North of Oliver, this expansive property encompasses nearly 30 fertile acres of farmland. The main residence, spanning 3,000 square feet, has 2 bedrooms and 2 bathrooms. Noteworthy features include: inlaid hardwood flooring in the living room, architecturally designed ceilings, 330-square-foot covered deck and a divided unfinished basement. The spacious master bedroom includes a walk-in closet and a private exterior access point. Additionally, there’s a 1-bedroom guest cottage, currently leased. Approximately 4 acres are dedicated to ground crops, while the remaining land offers pastoral beauty. Fruit trees dot the landscape, and a single attached garage, 400-square-foot detached workshop, greenhouse, and a well enhance the property. Water rights along the river add to its allure. All measurements are approximate. For a viewing, reach out to the listing agent today! This diverse farm spans 28.88 acres, featuring a variety of fruit and crop production. It includes 1 acre of peaches, and 4 acres of wine grapes, with varieties such as Gewürztraminer, Sauvignon Blanc, Gruner Veltliner, and Cabernet Franc. Additionally, the farm has 1.5 acres of table grapes, 4.5 acres of cherries, with Lapin and Titan varieties known for their rich flavor, and 3 acres of Albion strawberries. 13 acres dedicated to ground crops, cultivating a wide range of vegetables for local markets (id:26472)
RE/MAX City Realty
2360/2380 95 Highway
Spillimacheen, British Columbia
The Black Bear Ranch is a 166-acre property in the Columbia Valley, located between the towns of Invermere and Golden, 3 km north of The Brisco General Store. This private, gated, forested acreage has 2 contemporary homes, drivable trails, mountain meadows, borders Crown Land and has a seasonal creek! Easily accessed off Highway 95 by gravelled roads and situated far enough away from each other allowing for privacy. Each home has individual wells, water purification and septic systems, and hydroelectricity. Home D is 3,005 ft, over 2 floors, featuring a vaulted ceiling, a west-facing, wrap-around balcony, hardwood flooring, and an open floor plan; 2 bedrooms on each level; 3 bathrooms total, the living room & rec room each with a wood fireplace. Access the walkout patio and enjoy the gentle scent of clean fresh air. A double detached garage is just a few steps away from the front door. Home C, further from the entrance gate, has an area of 2,092 ft over 2 levels, 2 bedrooms & kitchens on each and a total of 3 full bathrooms. The upper living room is an open floor plan with great sight lines, a real wood fireplace, and a west-facing balcony with awnings. The lower level has a walk-out patio, a lovely yard, and a fenced garden. This property features 2 detached, double garages, the larger 30 x 40 is a shop with an unfinished loft. The property is located in a pristine wilderness area. The Columbia Valley Wetlands is a migratory path for birds and a winter habitat for Elk. (id:26472)
Royal LePage Rockies West
Lot 54 Cokato Road Unit# B
Fernie, British Columbia
Looking to build your dream home in Fernie? Check out this private treed acreage just minutes from downtown Fernie, located on Cokato Road. This property is beautiful and serene. There is a well already on the property, and several building sites options. If you are looking for an acreage close to town, but still far enough away from town. Look no further, this is the place for you. (id:26472)
Exp Realty (Fernie)
7085 22nd Street
Grand Forks, British Columbia
Grand Forks newest subdivision! 22nd Street. Home in place ready for your renovation ideas! Priced to sell! Parcel Designed with the latest engineering following the latest guidelines! Services hook up ready! Paved streets! Sidewalks! BLVD trees coming too! Small lot zoning for up to 2 family design! GST applicable. Call your REALTOR? today! (id:26472)
Royal LePage Little Oak Realty
3620 Lobelia Drive
Osoyoos, British Columbia
BRAND NEW ENERGY EFFECIENT Home with a LEVEL 4 RATING with Hot Water on Demand and top rated H-Vac heating/cooling System..4-bed, 3-bath nestled in a serene and quiet Osoyoos neighbourhood.. This gem offers endless possibilities with a potential bedroom/family room or suite in the lower-level development. Explore the potential and make this your perfect haven! Imagine adding your personal touch to this beautifully designed space, creating a warm, inviting atmosphere that truly feels like home. With high-end finishes and thoughtful details throughout, you can enjoy the best of modern living in a picturesque setting. The central location is close to golf courses, schools, and the US Border. This is an opportunity to create a space that reflects your unique style and taste while enjoying all the amenities and charm that Osoyoos offers. Make sure to make this your dream home! (Feature List, Specifications, Floor plans, and Info Package are available. Call Today) (id:26472)
RE/MAX Realty Solutions
3726 Zinck Road
Scotch Creek, British Columbia
Seize the rare chance to own a piece of paradise on pristine Shuswap Lake. Delight in the epitome of lakeside living at this extraordinary sanctuary. Expansive, well-built 3 bedroom, 3 bathroom estate, a gem of Scotch Creek on a lavish 0.52 acre lakeshore lot. Impeccably designed with a double garage/shop, carport for RV parking, cold storage building, and charming garden shed. Security shutters on all windows and doors provide exceptional peace of mind. Step out onto the expansive sundeck to marvel at the panoramic views of the serene lake and majestic mountains. Boasting over 3000 sq ft of meticulously planned living space, this property seamlessly combines functionality and sophistication. (id:26472)
Century 21 Lakeside Realty Ltd
6015 Ottley Road
Lake Country, British Columbia
For more information click the brochure button below. Fantastic opportunity awaits on this expansive 2.47-acre parcel nestled in the tranquil countryside of sought-after Lake Country, British Columbia. Revel in sweeping vistas of Okanagan Lake and majestic mountains from this serene locale. Boasting 211 feet of frontage along the well-maintained Ottley Road and stretching 510 feet deep, this property enjoys a serene ambiance. Flanked by an equally spacious vacant lot to the south, and a conservation zoned area to the east spanning 264 feet in depth, tranquility and privacy abound. To the north lies an undeveloped walking trail and 10 acres of untouched land, enhancing the sense of seclusion. All essential services including electricity, water, gas, and cable are readily available, ensuring convenience and comfort. Zoned RR2, this property offers versatility, permitting the construction of a primary residence, along with amenities such as a pool and accessory structures. The gently sloping terrain presents endless possibilities for crafting your dream abode. Embrace a lifestyle of leisure and adventure with nearby amenities including beaches, a boat launch, renowned wineries, and scenic hiking and biking trails. Additionally, the esteemed UBCO University and Kelowna International Airport are conveniently situated just 10 minutes away, enhancing accessibility and convenience! Property tax amount is estimated for 2024. (id:26472)
Easy List Realty
117 Diamond Way
Vernon, British Columbia
Craft your dream home on this remarkable lot, nestled at the top of the ridge in the sought-after Commonage community at Predator Ridge. This .17 acre parcel is perfect for a walkout rancher, providing ample space for a beautifully landscaped yard overlooking the stunning views of the surrounding mountains and valleys. A walking distance to the tennis and pickleball dome, two award winning golf courses, walking/hiking/biking trails, restaurants, and numerous amenities. Only a 12 minute drive to Vernon. Choose from three preferred builders with several ready-to-go designs at your disposal. Bask in the tranquility of nature, just moments away from beaches, wineries, shopping and only a 25 minute drive to the Kelowna International Airport. Best priced lot at Predator Ridge! The GST fee has been paid and services are at lot line. PREDATOR RIDGE EXEMPT FROM BC SPECULATION & VACANCY TAX (id:26472)
Sotheby's International Realty Canada
7165 22nd Street
Grand Forks, British Columbia
Grand Forks newest subdivision! 22nd Street. Home in place ready for your renovation ideas! Priced to sell! Parcel Designed with the latest engineering following the latest guidelines! Services hook up ready! Paved streets! Sidewalks! BLVD trees coming too! Small lot zoning for up to 2 family design! GST applicable. Call your REALTOR? today! (id:26472)
Royal LePage Little Oak Realty
3455 Highway 3 Unit# 4
Keremeos, British Columbia
Welcome to Riverside Estates, a 55+ community located along the Similkameen River, only 5 minutes west of Keremeos. 3 bed 2 bath 2007 manufactured home built by Moduline. It features an enclosed front porch (with removable panels), covered side deck, 3 storage sheds, irrigation set on timers, and fenced yard for pets. Inside you'll enjoy open concept living through the kitchen and living room, and skylights to add natural light. Electric furnace and central A/C, with exterior Talius blinds to stay cool during those warm summer months. Pad rent of approx $410/month includes water, sewer and snow removal. Garbage paid to RDOS. Measurements are approximate. (id:26472)
Royal LePage Locations West
693 Ninth Avenue
Midway, British Columbia
A little house on a double lot, if you like gardening and designing this could be an opportunity to redo an old lady of a past time i the history of Midway. This scenic little town has the best climate with very little snow and a lot of sun. You can grow almost anything. Lots of options here, rebuild, redo, it's up to you. (id:26472)
Macdonald Realty
353 Shuswap Avenue
Chase, British Columbia
This 0.851 acre C-3 Service commercial zoned lot could be any of the following: animal hospital * auction room * automobile repair shop, paint shop, body shop * automobile, boat, trailer and recreation vehicle showroom and sales * mobile home sales and storage * restaurant * business and professional office * car washing establishment * commercial nursery and greenhouse * community care facility including daycare * delivery and express service * office, storage building and yard for trade contractor * service establishment including dry-cleaning and laundry, appliance repair, locksmith, shoe repair, upholstery and similar uses * public transportation depot * building supply establishment * retail sale, rental and repair of tools and small equipment * tire shop * retail sale of new automobile parts and accessories * truck and truck trailer sales, rental and repair establishments * fuel service station * recycling depot * motel * fire hall and police station Village of Chase Zoning (id:26472)
RE/MAX Real Estate (Kamloops)


