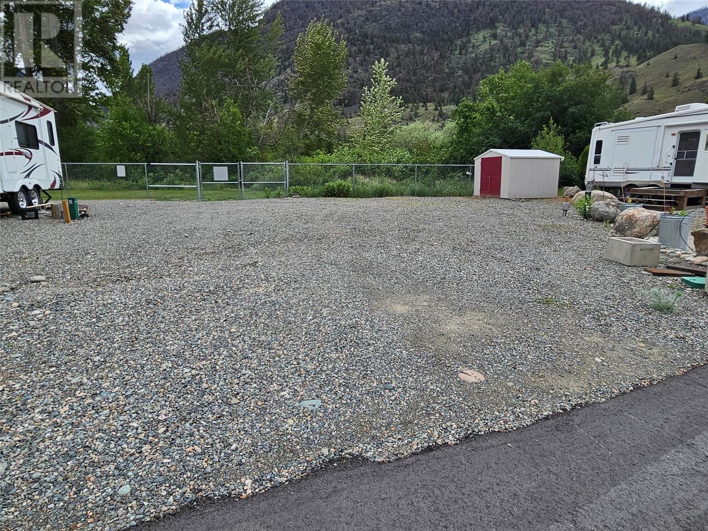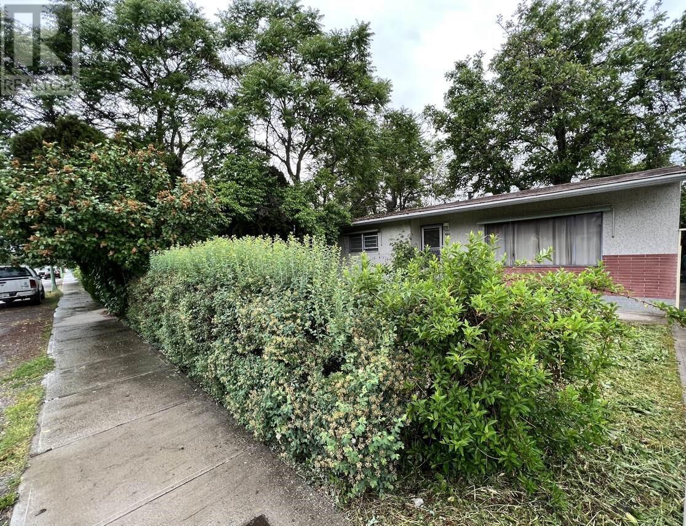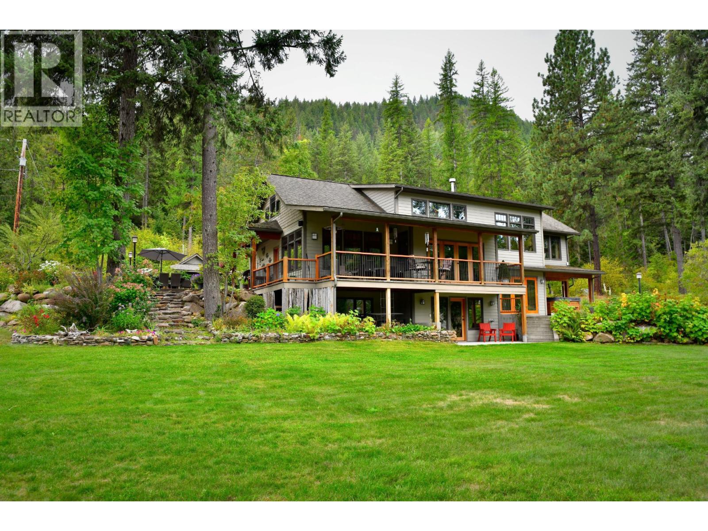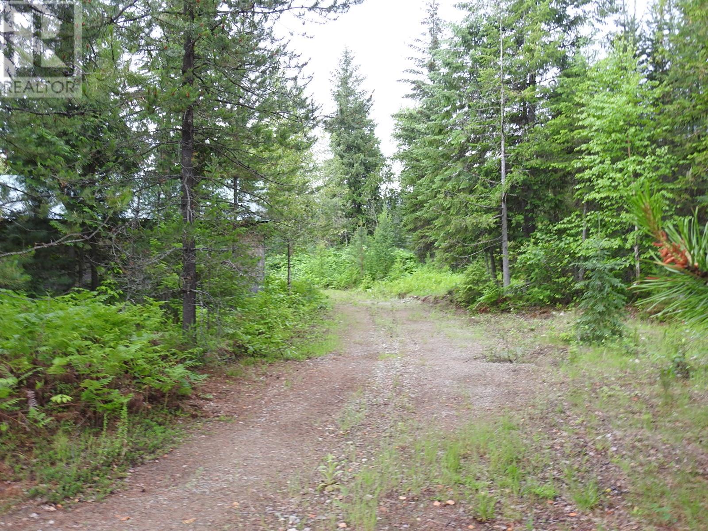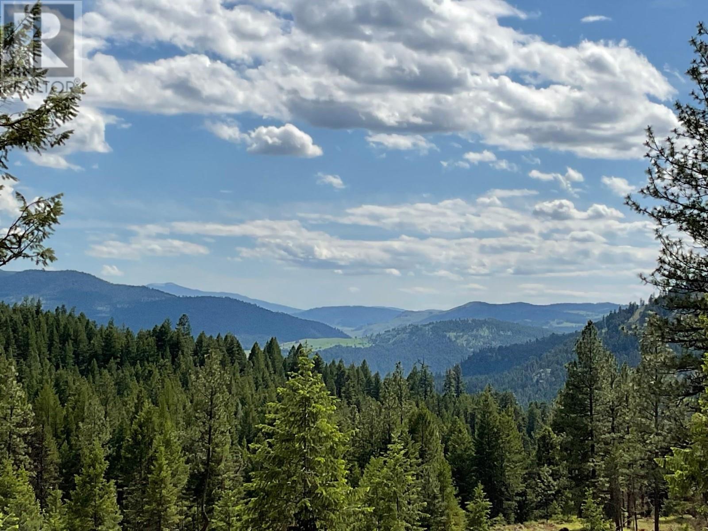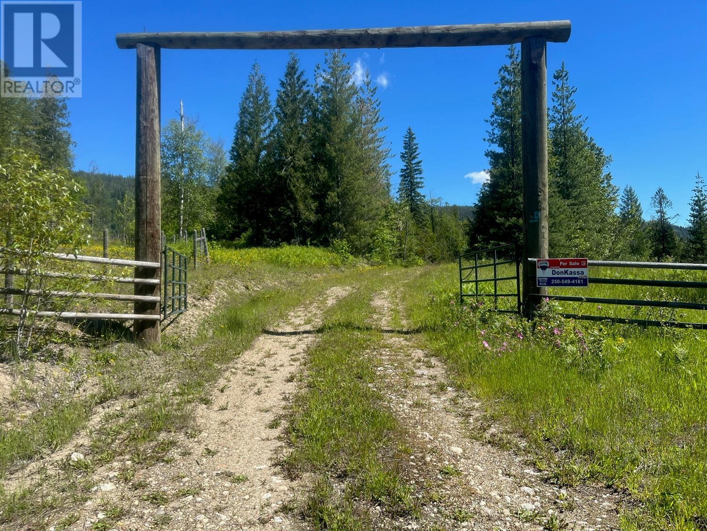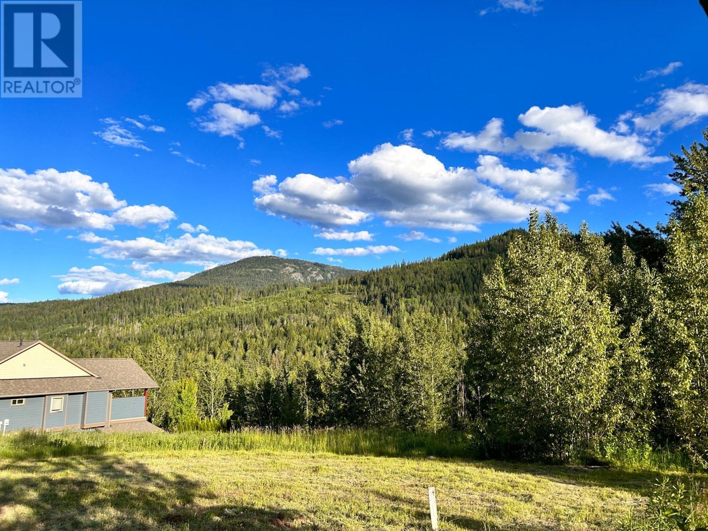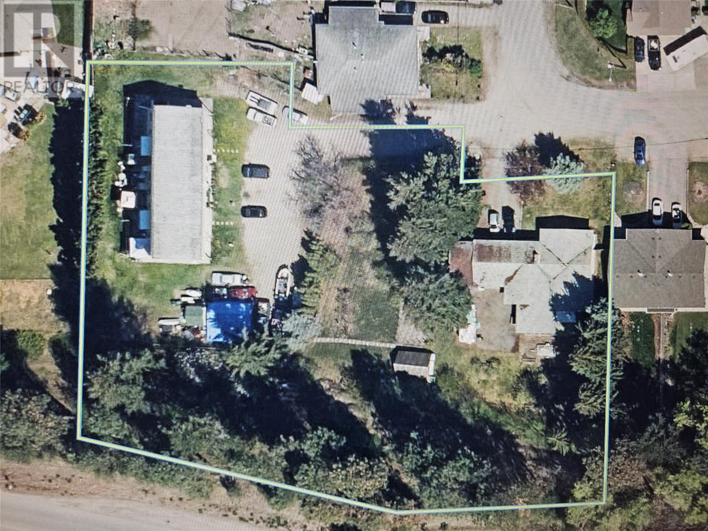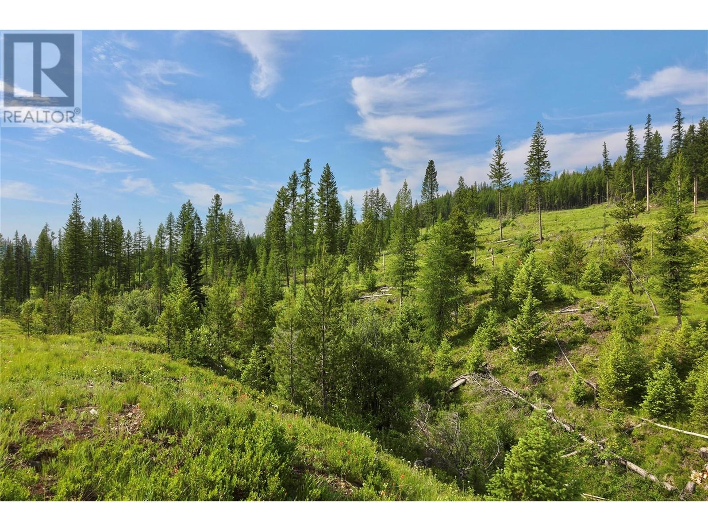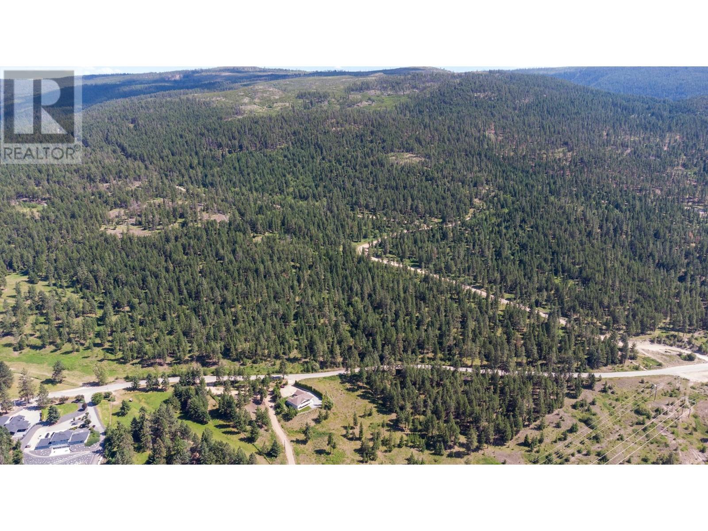Listings
2107 Whiskey Jack Drive
Sparwood, British Columbia
No timeframe to build! Secure this fabulous 0.49 Acre lot now and build later! Located in the popular Whiskey Jack Subdivision this flat lot offers the perfect opportunity to build your dream home! Fish in the acclaimed Elk River, 30 mins to world class skiing at Ferne Alpine Resort and Sparwood features all of the amenities of a large center while still housing the small community feel! Seller has over 40 other vacant lots available. Contact listing REALTOR® for complete list. (id:26472)
RE/MAX Elk Valley Realty
4354 Highway 3 Unit# 36
Keremeos, British Columbia
Corner lot that backs onto Crown Land and great access to sandy beach along the Similkameen River and walking trails. Lots to do in this resort that you can live in and enjoy year round or seasonally! Gated community has an indoor pool with coin laundry / gym / shower, there are also guest suites, a clubhouse with games room, meeting areas, library, workshops, orchard, and lots to discover just 10 minutes West of Keremeos. Lots of room for your RV, or bring in a Park Model Home to enjoy all the amenities. (id:26472)
Royal LePage Locations West
864 Lawson Avenue
Kelowna, British Columbia
For more information please click the Brochure button below. Future Development Potential - OCP 2040 Future Land Use C-NHD Core Area Location upon municipal approval. City growth supports infill multi-unit housing. Price indicative of land value, location, and future development potential. Excellent holding property with established tenancy on a month to month basis. Large lot, 50'X150' that fronts Lawson Avenue and is bordered by two alley access. Excellent location - walking distance - transit/shopping/entertainment/cultural district/beach/future UBCO campus/established bike routes. Fenced Property with Walnut and fruit trees, and two separate private backyards. (id:26472)
Easy List Realty
2660 Shoreacres-Goose Creek Road
Shoreacres, British Columbia
Leave the world behind (daily). Custom home on 15.9 ac with nearly 1 km of river frontage on the Slocan River. Located between Nelson and Castlegar at the end of a picturesque public road. The site is completely private. There is a deep swimming hole with a sandy beach. Ideal for kayaking, canoeing, even fly fishing. This parcel adjoins 1000?s of acres of Crown land. Wildlife abounds. The house, built in 2006/2007 features a multi-level open plan with 3 big bedrooms, office, workout room and 2 ? baths. All major rooms overlook the river. The view from every room is mesmerizing. There is an ample patio and BBQ area as well as a covered section for relaxation. Best place in Canada for playing crib. Easy access to a covered hot tub area. The home is finished with natural wood doors and trim along with some vintage and stained glass highlights. There is a gas fireplace and forced air wood or elec. The water supply drilled well 160 feet, 60 gpm untreated and one of the best features of this property. Also included: double carport, heated garage/ workshop with adjoining sauna and shower, green house, and pump house. There are also 3 original buildings that include 2 log barns and an old farmhouse with power and water. They are framed by stately old trees and established shrubs and perennials. For dog lovers, this property is canine heaven. This property is not subject to Canadas foreign buyer restrictions aprox $1.9 M USD (id:26472)
Valhalla Path Realty
9700 6 Highway
Edgewood, British Columbia
Beautiful 10 acre property (zoned C-3, Tourist Commercial) situated along Hwy.#6, which runs directly from the North Okanagan to the Kootenays. The 10 acres are mostly flat with hydro service already established on the property. The land is nicely treed and very park-like. Buildings include a large 24' x 40' open front Storage Shed and a C-Can of little value. Very attractive property ready for your dream home, and if you wish, establish a business at the same time. Easy to view, call or email for an information package . (id:26472)
Royal LePage Downtown Realty
Lot 1 Nicholson Creek Road
Rock Creek, British Columbia
Million dollar view at a fraction of the cost! over 26 acres on a South facing slope. Great Cell service! Great Sun exposure for solar power! Crown Land on 2 sides, and Nicholson Creek runs right along the boundary of the property. Excellent source of year round water, with rights! There is a small, seasonal spring running along the South side of the property, and a beautiful waterfall at the bottom of the property! Building lot area has been cleared of trees, and a road has been made for access to the property. Seller willing to place an easement on their property for easy access. Bottom part of property has several level open areas which would be great for a multitude of uses. Lots of privacy! No zoning! out of ALR! If you want a large piece of paradise, within minutes of Rock Creek, look no further. Grow your own food. Hunt on your own land. Live a peaceful life in the great outdoors! Call your Realtor? today! Click on multimedia for a video tour. (id:26472)
Century 21 Premier Properties Ltd.
2736 Enderby Mabel Lake Road
Enderby, British Columbia
Discover a picturesque and private retreat with 117 acres of pristine land boasting approximately 1 km of river frontage on the stunning Shuswap River. This exceptional property features two major pasture areas with minimal slope and rolling hills, with about 40 acres cleared for farmland or grazing. It is well-secured with near-new quality fencing on three sides. There is hydro to the property set up for a recreational vehicle. The land comes equipped with electrical service, including a 200 amp RV hookup, making it ready for immediate use. An approved river crossing, complete with treated poles and anchors, ensures easy access across the Shuswap River, ideal for a variety of uses. Located just 6.5 km off Hidden Lake Road and 26 km from the Ashton Creek store, this property offers seclusion without sacrificing convenience. It is also in close proximity to Hidden Lake and the popular Hidden Lake Forestry Campground, renowned for fishing and camping. Should you go to Mabel Lake you can enjoy a very nice golf course. This stunning property, with its numerous beautiful building sites offering breathtaking river views, provides the perfect opportunity to create your dream home or retreat. Don’t miss out on this rare opportunity to own a piece of paradise near Enderby, BC. (id:26472)
RE/MAX Vernon
919 Redstone Drive
Rossland, British Columbia
Large buildable lot in the heart of the Redstone neighbourhood. Overlooking Trail Creek - Wake up to the songbirds and the sound of the water below your yard. Ride (or walk) right from your garage on your bike to the extensive Rossland trail network. Take your cue from many of the neighbours and walk to the first tee with your clubs. Minutes to get to Red Mountain for the snow. This gentle downhill lot is ready for building with all services at the lot line AND a custom house plan designed and available from the sellers. Looking for a bit more space, then check out the next lot as well - 917 Redstone Drive is also available. Reach out for all the details on this opportunity. (id:26472)
Century 21 Kootenay Homes (2018) Ltd
6408 Monck Park Road
Merritt, British Columbia
Rare 1 acre waterfront lot at Nicola Lakeshore Estates on beautiful Nicola Lake. Enjoy waterfront living and build your dream home, be part of this custom built homes community. Only 3 hours away from Vancouver and 1.5 hours from Kelowna. Short drive from the renowned Sagebrush Golf Club and great location for many water sports or recreational activities. Monck Park Provincial Park just minutes away. Paved road access with water and sewer services to the lot line. Paved road to the lot. Only a 20 minute drive to Nicola Valley Hospital, Canadian Tire, Wal-Mart, restaurants, and other essentials. Schools are 20 mins away: Merritt Bench Elementary, Merritt Secondary. Don't miss this rare opportunity to own a Lakefront lot! (id:26472)
Saba Realty Ltd.
305 & 295 Clarissa Road
Kelowna, British Columbia
**DEVELOPER ALERT** RARE opportunity to develop 1.48 acres (64,468.80 sq ft) of MF2 zoned land in the heart of Rutland South. MF2 zoning supports row townhomes up to 3 storeys high. The property currently features a single family home and a Tenanted fourplex (mo. to mo.). Walking distance to Ecole Belgo Elementary School, Transit and is across the street from Belgo Park. Close to many restaurants, shopping, schools, Rutland arena and the YMCA. Bring your development ideas, potential FAR of approx 1.0 (id:26472)
Royal LePage Kelowna
2375 Belchrome Fsr Road
Bridesville, British Columbia
Bring your dreams to this beautiful 20.66 acre Un-Zoned Acreage just a 5 minute walk through Crown land to lovely Jolly Lake. Comes with a drilled well this off grid property is perfect for the Hunter, Horse Back Rider Outdoors-person, tranquitility seeker or potential Campground Owner. There is approval for septic but no septic installed. This Lovely Recreation property comes with many plans and current permits. Only a 10 minute ride from the amazing Mount Baldy Ski hill. With over 180 degrees of panoramic mountain views, this is must see property. A Perfect retreat waiting for you, or a group of friends looking to share a getaway! (id:26472)
RE/MAX Kelowna
5401-5403 Mcculloch Road
Kelowna, British Columbia
Large property spans approximately 149 acres, divided into three parcels of 88 acres, 56 acres, and 5 acres. It features gently sloping, north and west-facing forested land with views of the city and Layer Cake Mountain. The Myra Canyon Forest Service Road runs through the property, providing access to the Myra Canyon trestles, which are part of the Trans Canada Trail and a National Historic Site. Additionally, the property is near the Gallagher Canyon Golf Course. (id:26472)
RE/MAX Kelowna



