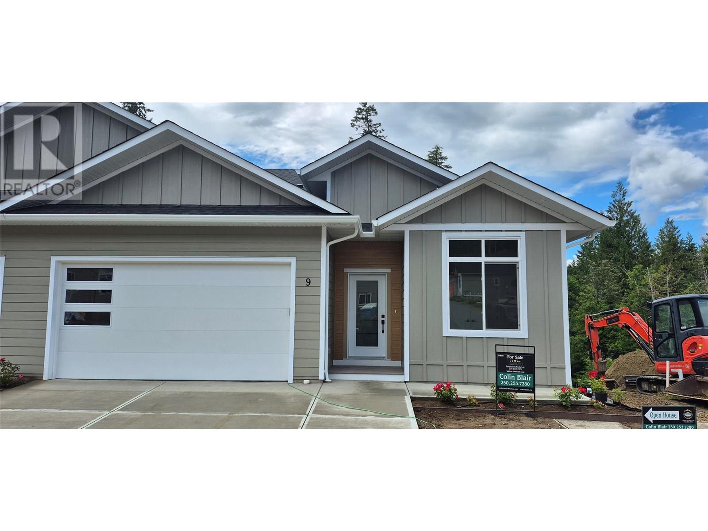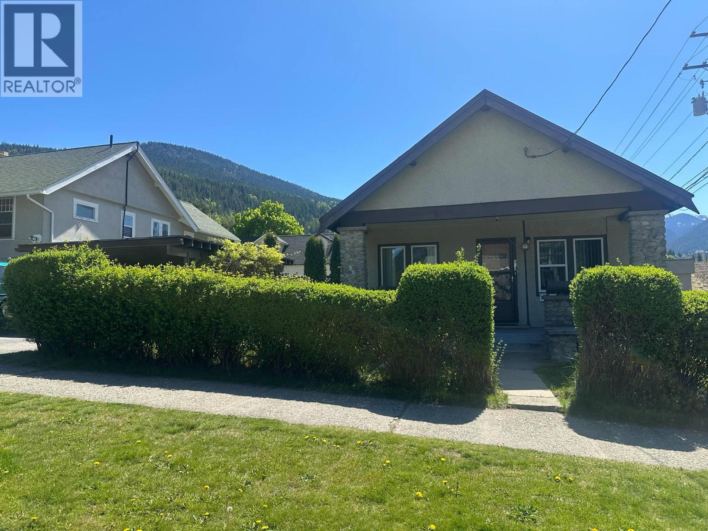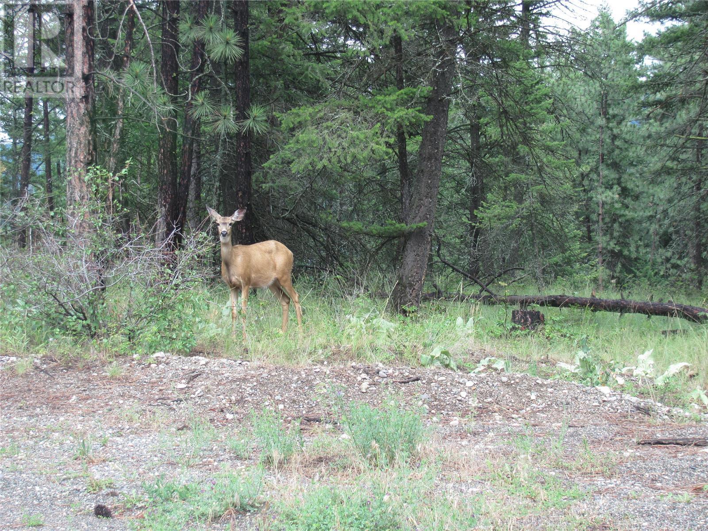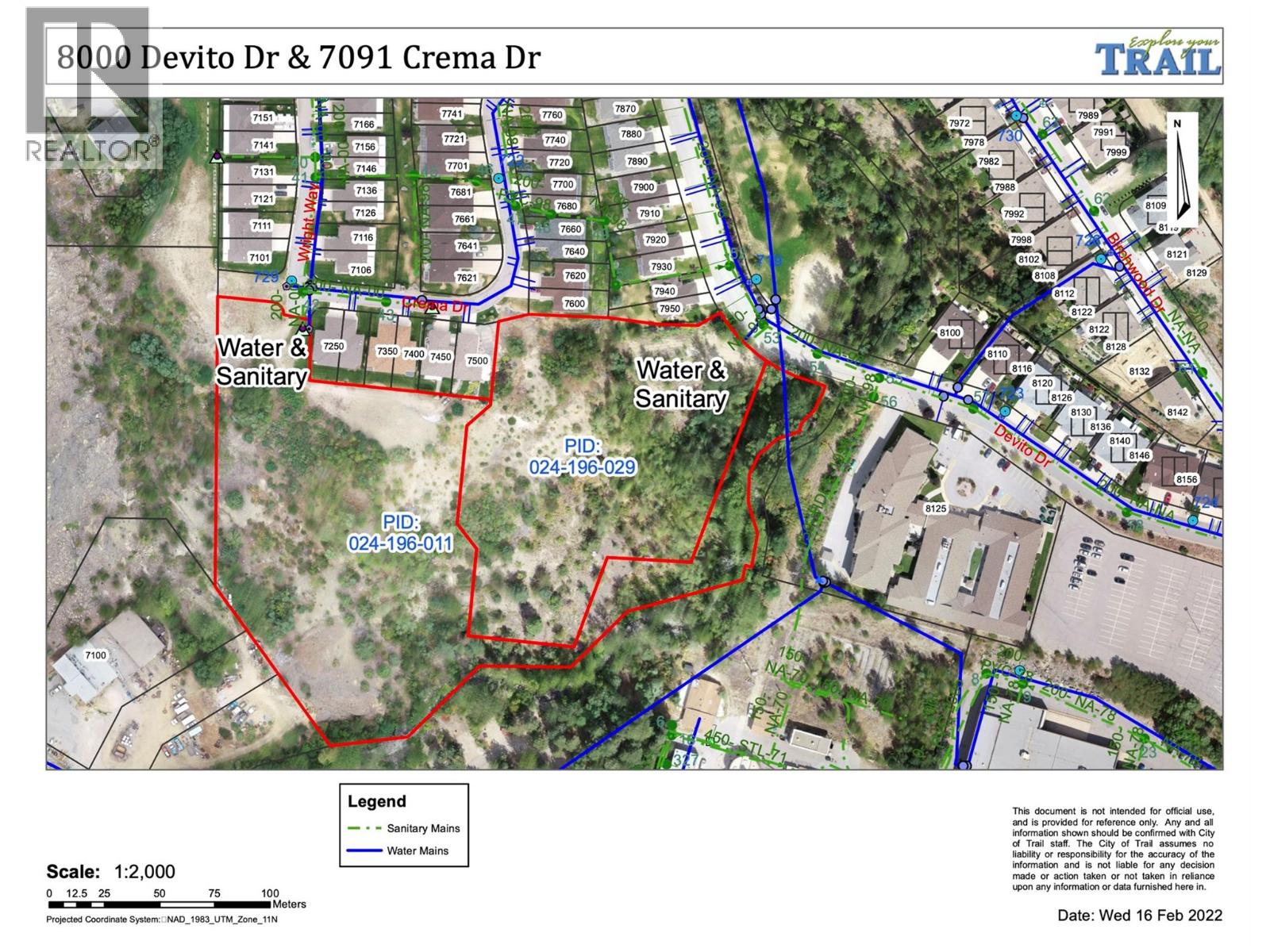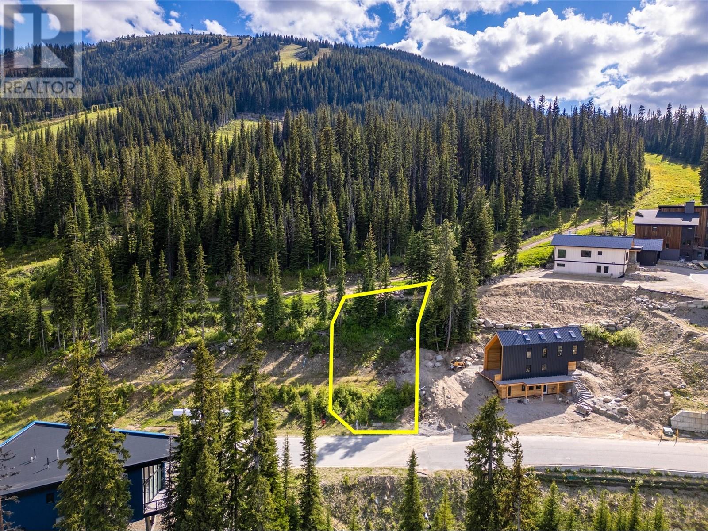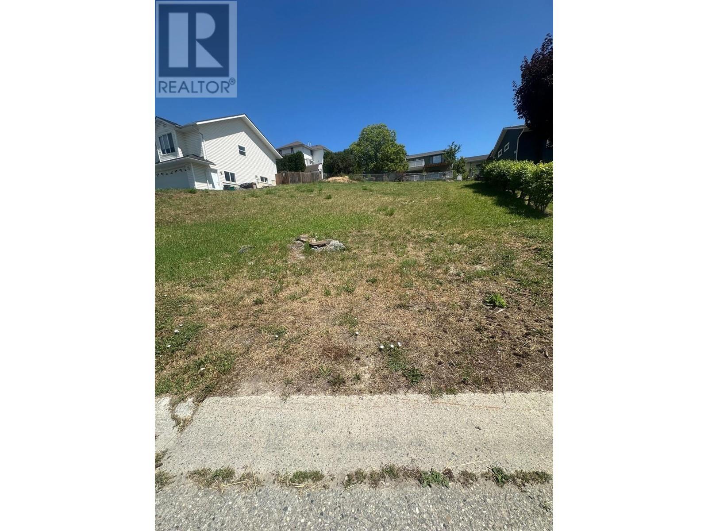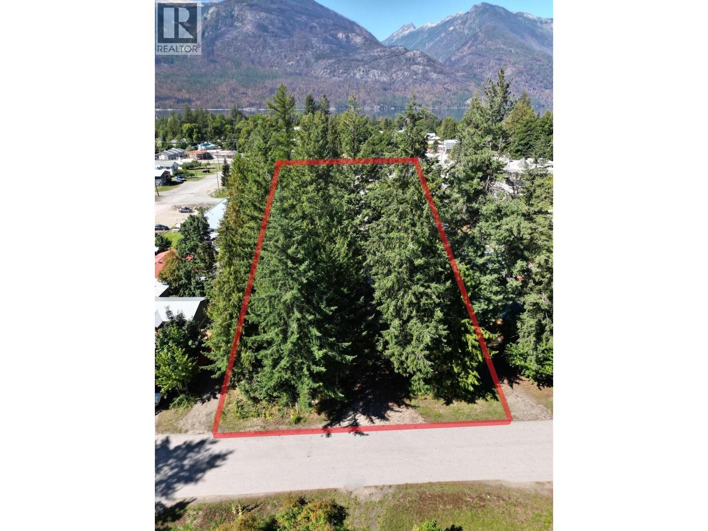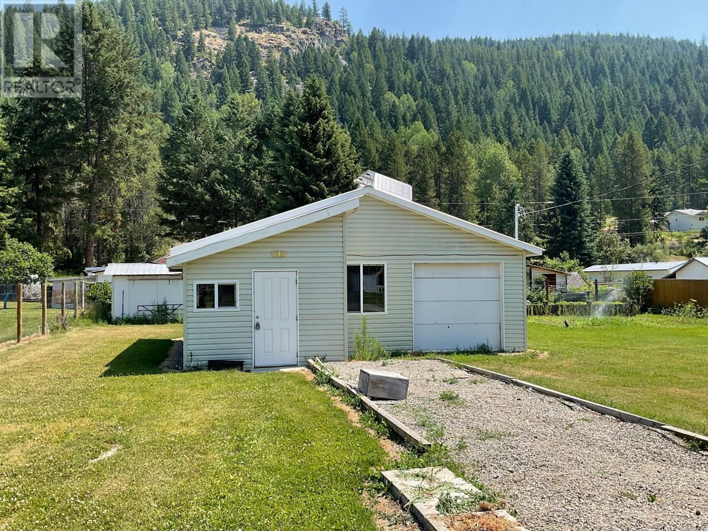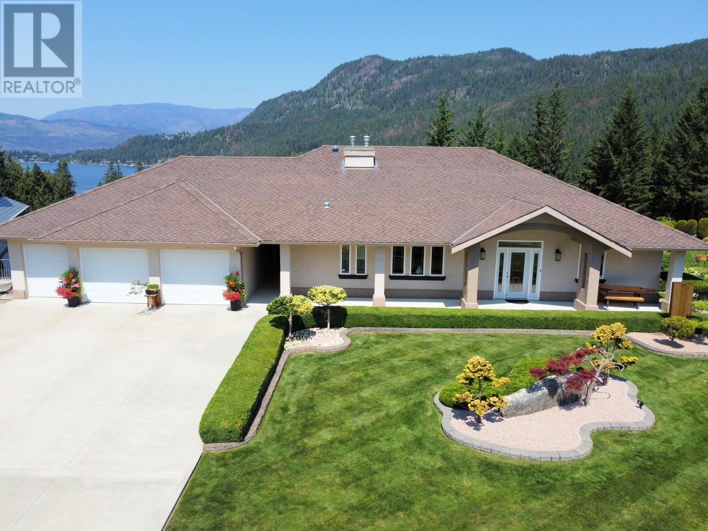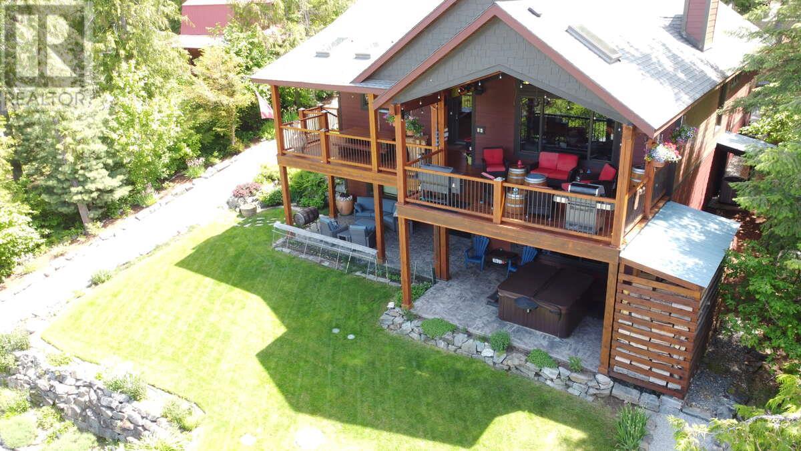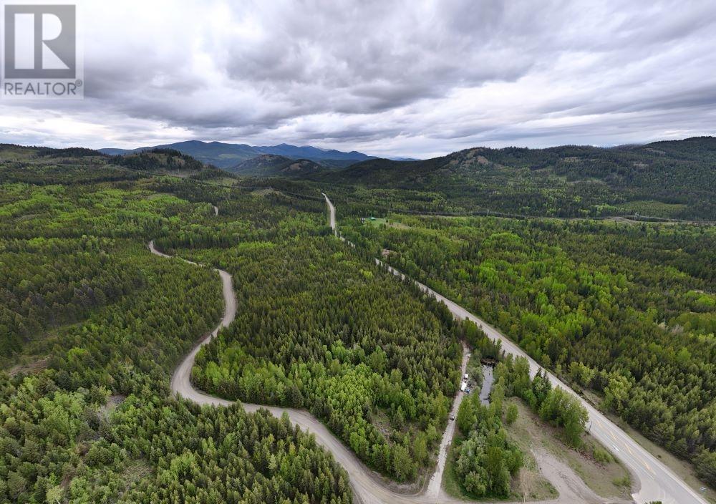Listings
231 20 Street Ne Unit# 9
Salmon Arm, British Columbia
If you have been looking for that upscale development, look no further! This 2800 sqft rancher with daylight walkout basement home with large double car garage will not disappoint! The development, Creekside Estates, will consist of 19 homes, 8 duplex style and 3 stand alone homes. This home sits at the bottom of the development in a quiet corner at the bottom beside green space and a natural creek. If your looking for privacy, it's a 10 out of 10! The complex is built in a beautiful quiet setting surrounded by loads of green space, a natural creek and pond. This home will have 4 bedrooms and 3 bathrooms. Large open concept living, huge gourmet kitchens with massive island with quartz counters, 10 ft. ceilings, extra large windows, large master bedrooms with 5 piece master bathrooms and walk-in closet. Downstairs will have an additional two nice sized bedrooms, recreation room, bathroom and huge storage room. The price includes, fully finished home. This home comes fully landscaped, A/C, quartz counters in the kitchen, appliance package included. This amazing home is scheduled to be completed in August 2025. Similar homes are built and ready for viewing or purchase. The developer, Uptown Ventures is well known in Salmon Arm for high standards and quality of work! Don't miss out, call today for all the information. Similar listing MLS# 10308762. (id:26472)
Homelife Salmon Arm Realty.com
510 Kokanee Avenue
Nelson, British Columbia
Discover the essence of character and charm in this inviting bungalow, ideally situated in the highly sought-after lower Fairview neighborhood. Located mere steps from Lakeside Park, schools, shopping, and essential amenities, this 3-bedroom, 2-bathroom home offers a perfect blend of comfort and convenience. Step inside to find a retro flair but welcoming interior w/generously proportioned rooms throughout. The spacious living open floor plan is bathed in natural light, creating a cozy atmosphere for gatherings or relaxation. The kitchen features ample cabinetry complemented by a large island which offers both functionality and style. Adjacent is a convenient dining area, ideal for family meals or casual entertaining. There is also an unfinished basement that could offer many ideas. Furnace replaced in 2019.Home sits proudly on a spacious corner lot, encompassing two separately titled lots (full 60x120) for ample outdoor space. Enjoy the convenience of off-street parking, a carport, and a large outbuilding that could fit a small vehicle, along with a large deck perfect for outdoor gatherings or relaxing evenings. This home is wheel-chair adaptable, making it accessible for all. Its proximity to the lake enhances the appeal, providing opportunities for leisurely walks and enjoying the great neighborhood. Don't miss out on the chance to own this charming bungalow with basement in one of Nelson's most desirable neighborhoods. Schedule your showing today and envision the lifestyle this home offers! Quick Possession available. (id:26472)
RE/MAX Four Seasons (Nelson)
680 Fairbridge Road
Fintry, British Columbia
Country living at its very best with the solitude and serenity of nature at your doorstep. For those who prefer a quieter, more private lifestyle with more living space, build your dream home and feel like you are living on top of the world, as you fall in love with views of Lake Okanagan with only minutes to the lake and unlimited outdoor activities. This picture perfect .30 acre lot . Build when, and if, you want as there are no building timelines, or this is a great holding property. Nearby you will find La Casa Resort, Fintry Provincial Park and Protected Area, waterfalls, the boat launch, hiking and biking trails. (id:26472)
Royal LePage Downtown Realty
8000 Devito Drive
Trail, British Columbia
Zoned for both High-Density Multiple Family Residences and duplexes, these 2 parcels in Trail, British Columbia, makes this 9-acre park-like land assembly ripe for development. Nestled between the beautiful Monashee and Selkirk Mountains it has both mountain and river views. The parcel is located on Devito Drive with its services, just above the Rose Wood Village Seniors Community and a short walking distance to the Waneta Plaza Mall with its shops, services and restaurants. It’s a gorgeous setting with nearby town amenities. Building to maximize the land potential could provide much needed residences that are community-oriented and have access to many local recreational activities Including hiking, golfing, biking, fishing and skiing. (id:26472)
Mountain Town Properties Ltd.
244 Creekview Road Lot# 1
Apex Mountain, British Columbia
Here is your chance to build your dream cabin and have an investment income or second site to sell in this duplex zoned, ski-in ski-out lot at Apex Mountain Resort! Located alongside the bottom of the Grandfather Trail this lot is in an area filling up with the most beautiful new cabins with its stunning mountainous views and an ideal location. The convenience factor here is high with the trail right out your back door to ski in or out, yet also a short walk down into the village for a bite to eat or drink at the Gunbarrel or the Edge. The RD2 zoned duplex lot is .185 of an acre and allows for duplex or single family dwelling, and with zoning provisions allows for vacation rentals and secondary suites. Take a drive up through this beautiful area and start planning your winter or year round escape! (id:26472)
RE/MAX Penticton Realty
320 3rd Avenue
Creston, British Columbia
Desirable Lot located in a high-end, family friendly neighborhood. This property is perfect for building your dream home with a walk out lower level, an up and down duplex or an extra suite. Close to highway for quick access. Priced below assessment value. Call your REALTOR(R) today to discuss all the possibilities. (id:26472)
RE/MAX Discovery Real Estate
Parcel C Columbia Street
New Denver, British Columbia
Get building this fall! This flat and level, 6750 sq ft lot is the perfect spot to build your dream home with panoramic views of New Denver glacier and the Valhalla Mountains! Lot dimensions are 50' x 135', this lot has municipal water and power near the lot line. Septic will be required. Great location with walking distance to the shops of New Denver, grocery store, Slocan Lake and other services. Located just steps away from Lucerne Elementary and Secondary school. Zoning is R1 Single and Two Family Residential, which allows for a 45% surface parcel coverage and a build with a minimum building width of 18'. Building lots are extremely rare in New Denver, so act quick! New Denver is a stunning, peaceful little community on the shores of Slocan Lake; a wonder world of recreation and lifestyle awaits you in the Slocan Valley! (id:26472)
29 Valley Vista Way
Fairmont Hot Springs, British Columbia
Visit REALTOR? website for additional information. Located in Bella Vista Estates, Fairmont, BC, this 0.467-acre lot offers a unique opportunity to embrace natural beauty and outdoor activities. Enjoy views of Columbia Lake and the Rocky Mountains with no building time commitment. Community amenities include a social center, walking trails, and proximity to water activities, golf, skiing, and hiking. Serviced by community water and propane systems, with dedicated storage for boats or RVs, this property invites you to create a personalized haven in a scenic BC locale. (id:26472)
Pg Direct Realty Ltd.
618 Kimberley Avenue N
Greenwood, British Columbia
Fully Developed Garage in Greenwood, BC! Water, sewer, gas, electricity and solar already hooked up! Fully fenced yard, with established garden. Build your dream house beside this fully functioning garage. Greenwood is Canada's smallest City, and boasts one of the best drinking water in the world! Greenwood is surrounded by old logging roads, that lead to ghost towns and old abandoned gold mines. Historic Greenwood was incorporated during the gold rush. The Trans Canada trail goes right through town. There's a local ski hill, and several lakes nearby for great fishing and swimming. Come enjoy the hot Summers and mild Winters. Call to view this unique property. Call your REALTOR? today! Click on multimedia for a virtual walkthrough. Click on extra photos for a video tour. (id:26472)
Century 21 Premier Properties Ltd.
2675 Doebert Road
Blind Bay, British Columbia
CAPTIVATING SHUSWAP VIEW, 3 bedroom, 3 bath custom home. Amble directly out onto the expansive covered balcony to your ""PRIVATE PARADISE"" with mesmerizing vistas of the glistening Shuswap Lake. Enjoy the sights and sound of Lake Life over looking 2 Marinas. The Chef will be able to see from the expansive kitchen window when family friends arrive back to the Marina. The great room is on the main floor, giving a wonderful open and bright area for entertaining with an 11ft vaulted ceiling ""OPEN PLAN"" design, with an elegant gas fireplace. Stainless steel appliances (Fischer Paykel/Jenn Air) in the Chefs dream kitchen that offers ample storage for large cookware, an over depth double sink, updated faucets, solid edge counters with solid oak millwork. The master bedroom offers a haven of relaxation with a private door to the balcony, ensuite bathroom featuring, walk-in shower with a seat, double vanity, walk-in closet with laundry. Walkout lower level has a large open design ""FLEX"" room with lake & mountain views. This space can be used for media, gym, yoga or office by the cozy fireplace. This turn key home has 9 outdoor parking spaces on a concrete driveway, 670 sqft 3 door garage with hot cold water, SS sink, cabinets, air compressor, vacuum, 220V, Home boasts U/G sprinklers, central air & vacuum, This 4 season home has everything close, golf, 2 public beach's, restaurants, ski, hike, snowmobile. Please check out the walk through Video's. (id:26472)
Century 21 Lakeside Realty Ltd
82 Walker Road
Enderby, British Columbia
For more info, please click on Brochure button below. Escape to an exquisite retreat at Mabel Lake BC. This luxurious 3012 sq ft home epitomizes elegance & functionality with 4 bedrooms, 3.5 bathrooms, & a walkout basement featuring 9'6"" ceilings & a wet bar. The custom-built kitchen is an entertainer’s dream, showcasing Northstar appliances, custom cabinetry, granite countertops, & a stunning solid wood resin island. Wide plank hickory flooring flows throughout, while every bathroom & shower is adorned with travertine tiles. Comfort & efficiency are paramount, with radiant heating, forced air, & air conditioning ensuring year-round comfort, complemented by a cozy wood-burning stove. The living room & master bedroom feature vaulted ceilings, with the living room further enhanced by beautiful exposed wood beams, creating a rustic yet luxurious ambiance. Designed for ultimate outdoor enjoyment, the home features a west-facing 600 sq ft covered back deck with vaulted ceilings, timber beams, and copper railings, perfect for soaking up the afternoon sun. The 235 sq ft front porch echoes the same exquisite finish. The property is tiered with meticulously crafted rock walls & lush landscaping, complete with an irrigation system. At the front, there is a courtyard with a beautiful flagstone patio, providing an inviting space for outdoor gatherings. Additional highlights include a covered stairwell from the roadside above and convenient road access to the oversized garage below. (id:26472)
Easy List Realty
Lot 1 3 Highway
Grand Forks, British Columbia
*New price* A 42.5-acre rural lot located approx.17km west of Grand Forks. Situated just off of Highway 3 and zoned Rural Resource 1, this lot offers many possibilities including primary uses as a single-family dwelling or a campground, with secondary use options include a secondary suite, a secondary dwelling in the form of a manufactured home for family use, and accessory buildings and structures. The property has a large cleared area that would be ideal for a primary build site, an existing drilled well (drilled in 2006), several higher spots offering great views of the surrounding countryside, and flat and easy access from Phoenix Road. The rest of the site is moderately tree covered, offering privacy and shade if desired, and the lot overall is gently sloped resulting in excellent useable space. Access is via a maintained gravel road from Highway 3 and the location offers easy access to Phoenix ski hill and the Transs Canada Trail. (id:26472)
Grand Forks Realty Ltd


