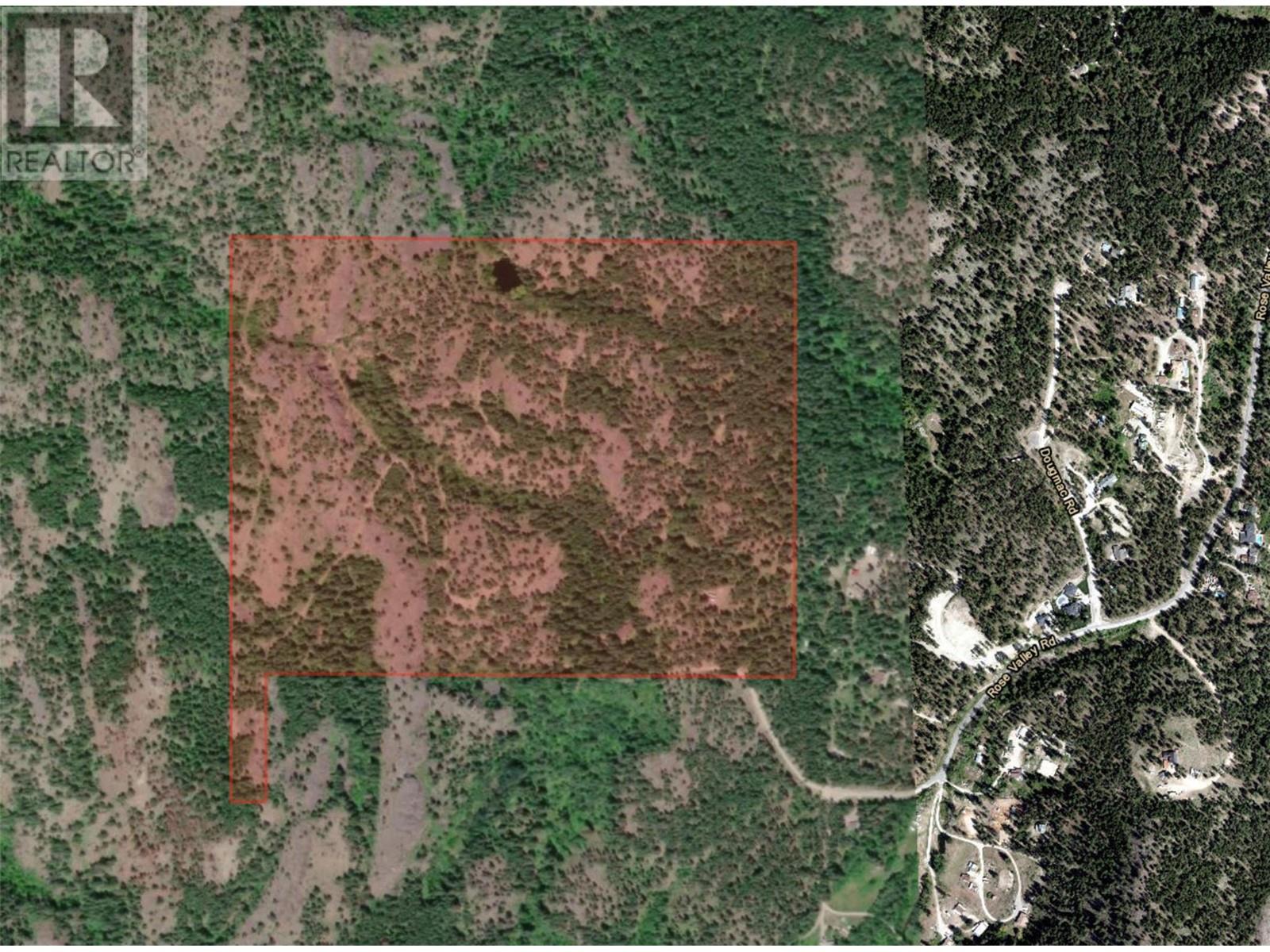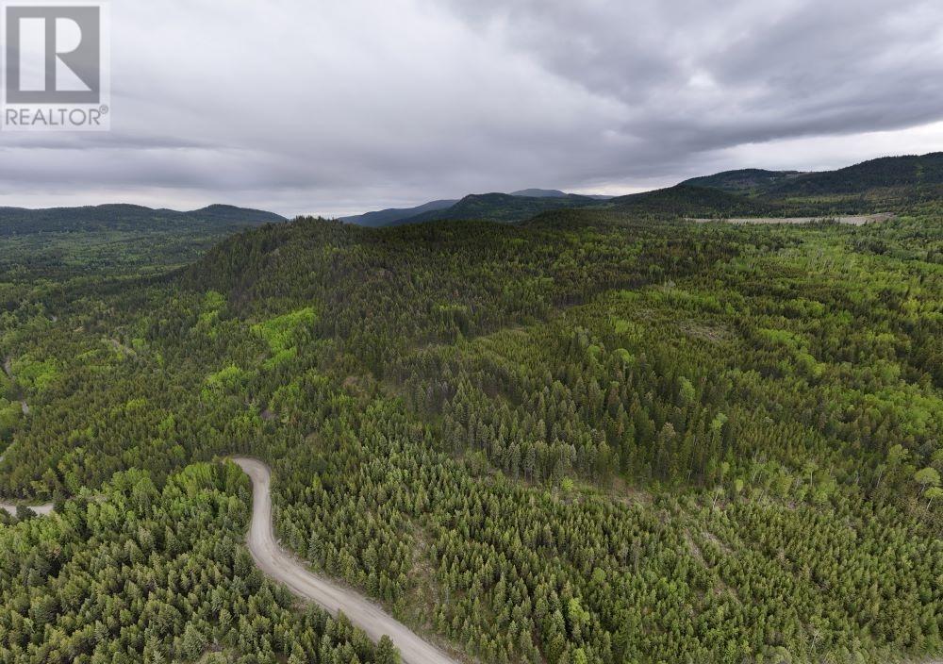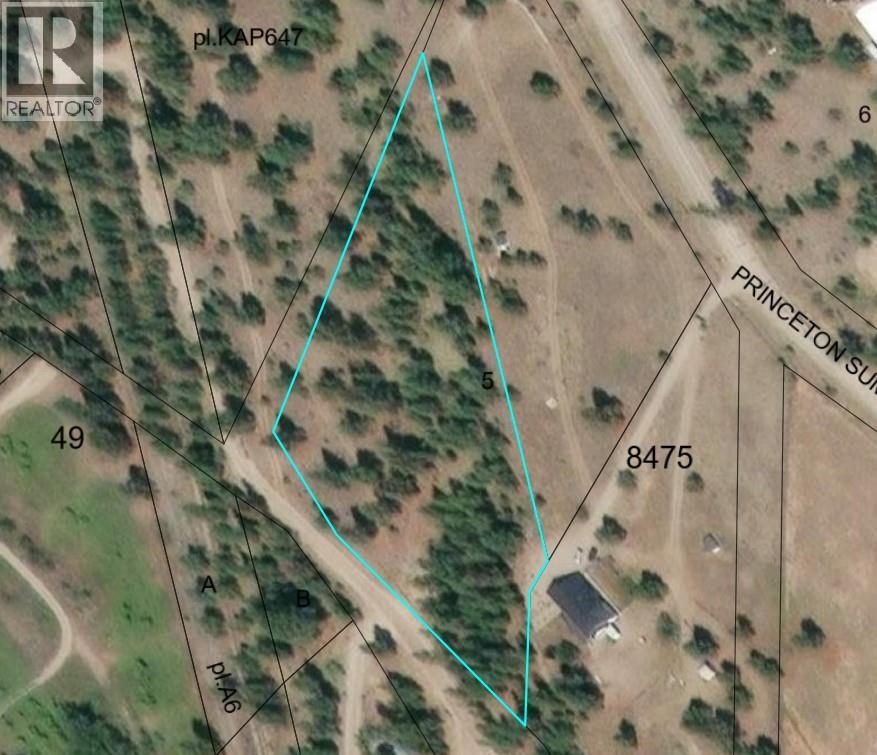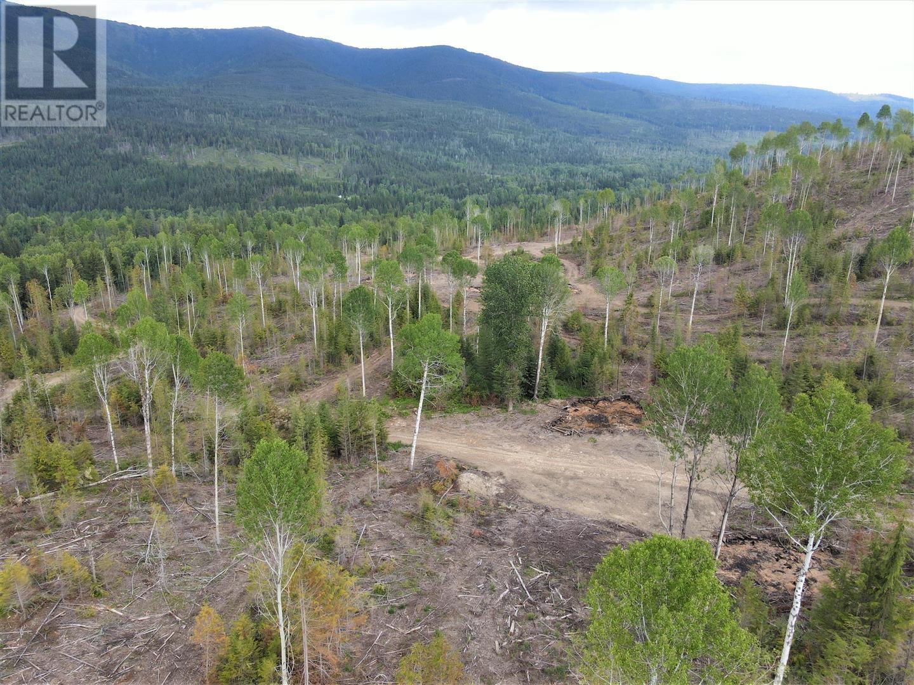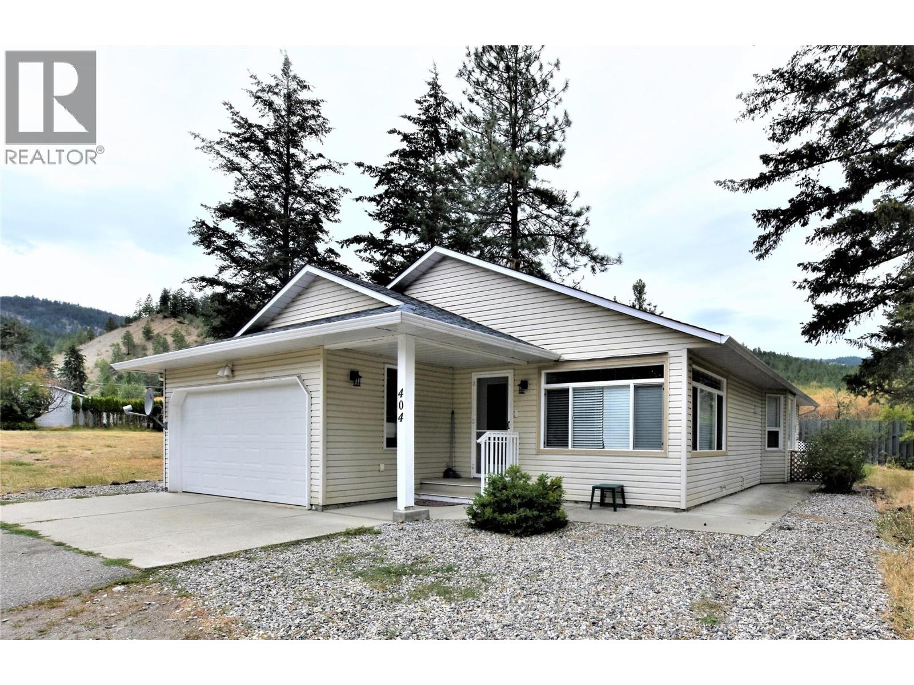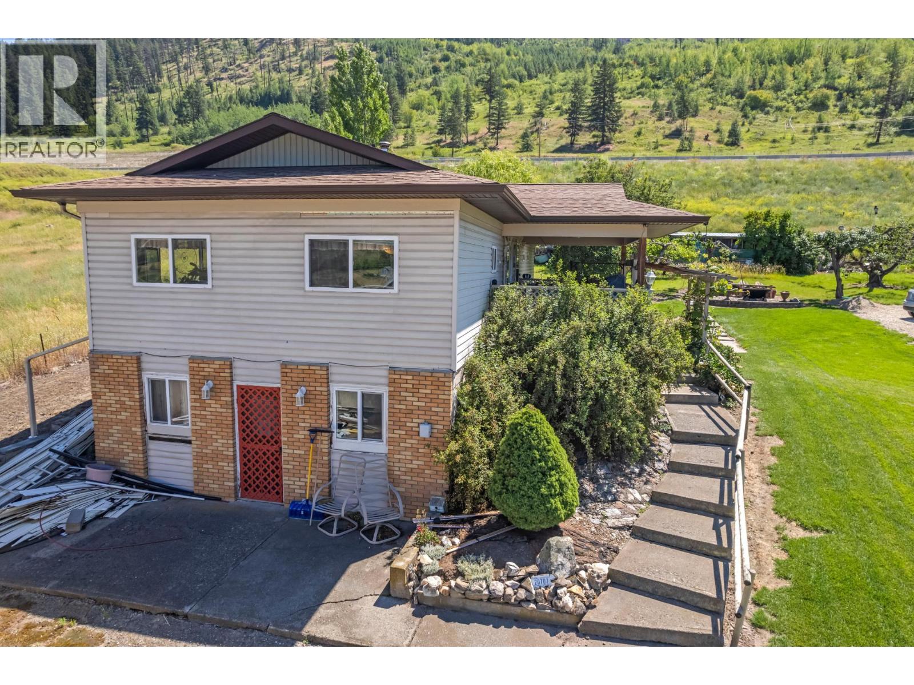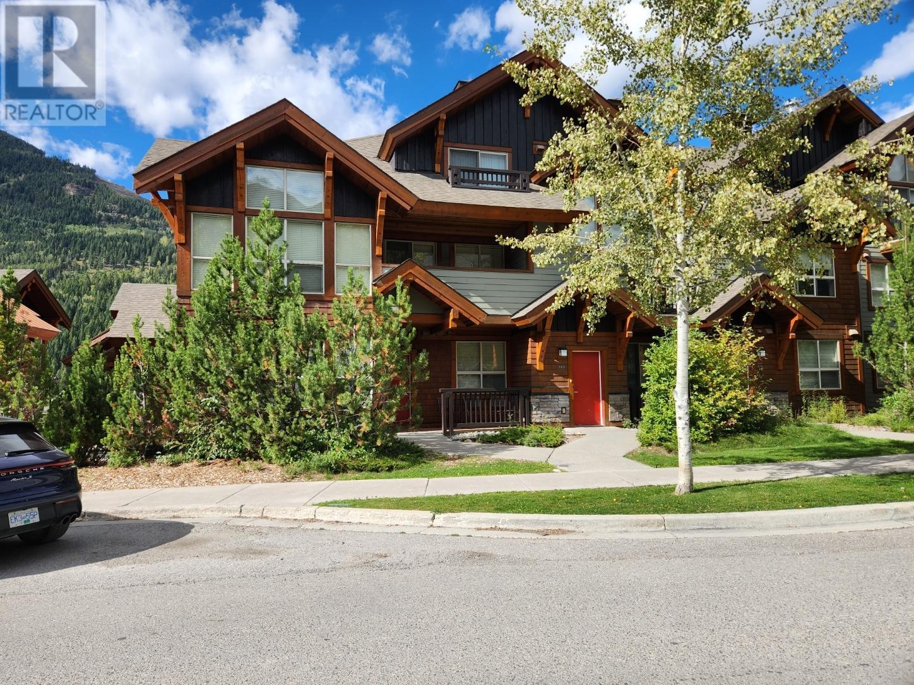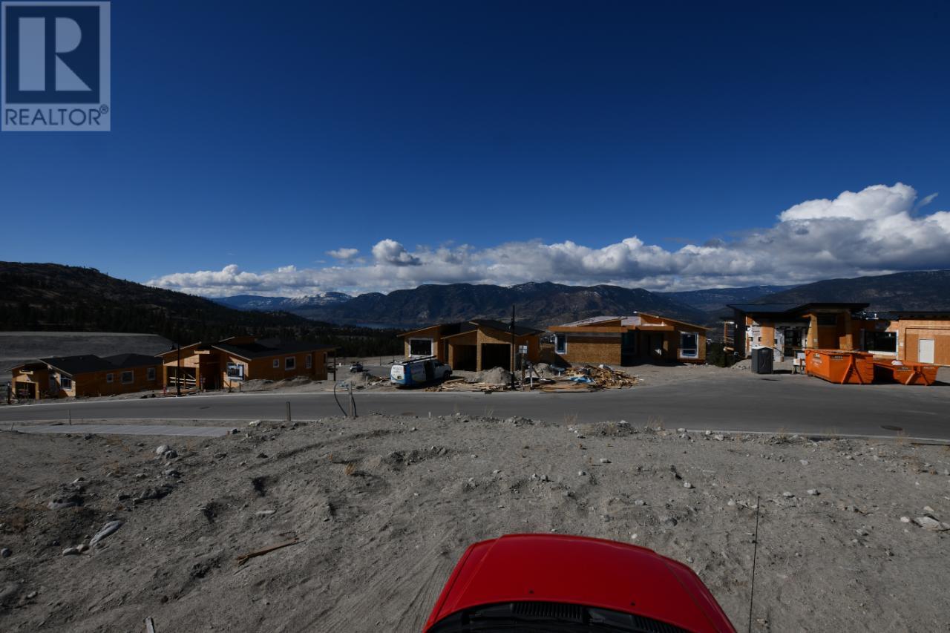Listings
530 Rose Valley Road
West Kelowna, British Columbia
Discover the extraordinary potential of 530 Rose Valley Rd, a stunning 127-acre property offering unparalleled natural beauty and unique opportunities. Despite being impacted by the 2023 wildfires, this vast expanse of land is a blank canvas awaiting your vision. The property includes 17.5 acres in the Agricultural Land Reserve (ALR) with the remaining land zoned A1, providing versatile usage options. Among its many natural features are a private lake, perfect for cooling off on a hot summer day and a breathtaking 100-foot waterfall, a natural spectacle that's sure to impress. Sweeping views stretch from the serene Rose Valley Reservoir to the majestic Okanagan Lake, offering stunning panoramas at every turn. This property is a rare find, offering both seclusion and the raw beauty of nature. Whether you envision a private estate, agricultural endeavors, or an eco-friendly development, 530 Rose Valley Rd provides the perfect setting. Embrace the opportunity to create something truly special in one of the most picturesque locations imaginable. (id:26472)
Cir Realty
622 5th Avenue
Fernie, British Columbia
Don't blink! You might miss your chance to own the home you've been dreaming about & waiting for your whole life. Renowned Canadian artist Angela Morgan is selling her beloved home, offering a golden opportunity to own a piece of history, luxury, & creativity combined. If you know Angela?s work, you understand the allure. If not, let us paint a picture for you. This enchanting residence feels right from the moment you step in. Designed for family, friends, entertaining & creating lasting memories, you'll be captivated by the vibrant colors and impeccable craftsmanship throughout. Every inch is a masterpiece, featuring custom walnut woodworking by an artisan who typically works on multi-million-dollar yachts. The chef?s dream kitchen boasts a huge marble island, high-end fixtures, two Bosch dishwashers, an AGA Legacy stove, a KitchenAid fridge, and a wine fridge. Perfect for hosting grand dinners or casual get-togethers. Upstairs, a breezeway leads to a rooftop patio with 360-degree views of the mountains and historic downtown Fernie. The patio is ready for year-round enjoyment, featuring heated concrete walkways and hot tub connections. Despite its complete reconstruction in 2008, the home retains historic charm while boasting modern upgrades. Located steps from Fernie's historic downtown, you can walk to trendy shops, fine dining, parks, the Elk River, the library, city hall, the aquatic center, and more. Plus, you can be on the chairlift at Fernie Alpine Resort in under 10 minutes! Check our listing video to learn more! (id:26472)
Real Broker B.c. Ltd
Lot 2 3 Highway
Grand Forks, British Columbia
*New price* A rural 36-acre lot located approx.17km west of Grand Forks. Situated conveniently just off of Highway 3 and zoned Rural Resource 1, this lot offers many possibilities including primary uses as a single-family dwelling or a campground, with secondary use options includ\ing a secondary suite, a secondary dwelling in the form of a manufactured home for family use, and accessory buildings and structures. The property has a cleared area that would be ideal for a primary build site, an existing drilled well (drilled in 2006), and a cleared area for easy access into the lot from Phoenix Road. The rest of the site is tree covered, offering privacy and shade, and the lot overall is sloped with some flatter bench sections. Access is via a maintained gravel road from Highway 3, and the location offers easy access to Phoenix ski hill and the Trans Canada Trail. (id:26472)
Grand Forks Realty Ltd
12 Deans Road
Summerland, British Columbia
Build your dream home on this private parcel 8 minutes from downtown Summerland. 2.50+ acre parcel situated on a no through road, near the school bus route, easy access to the Trans Canada/KVR trail for all your recreational needs. Property is fenced, secondary suites allowed. Call today to view and start your build today. (id:26472)
RE/MAX Orchard Country
1740 Jolly Jack Road
Greenwood, British Columbia
Creekfront Mountain Hideaway - Greenwood, BC. 226 acres flanked by crown land. Spectacular views of the valley & mountains. Good population of elk, mule deer, whitetail deer, bears & grouse. Property slopes from east to west, with westerly exposure and a year-round creek through the northwest side. Year round access. Gated & totally private. Large flat bench which runs through the middle of the parcel. No Zoning means the possible uses for the property are almost endless. Modest two-bedroom cabin built in 1985 of approximately 770 ft.2. Currently being logged with all merchantable timber removed. Great climate and water for gardening and self-sufficient living. (id:26472)
Landquest Realty Corporation
9468 3 Highway
Yahk, British Columbia
Trophy Wilderness Property- Yahk, BC. Sprawling 316 acres with 8 acre private lake. 20 mins to Creston, BC. Locate in wildlife corridor with elk, deer, moose. Crown land on 3 sides. Outside the ALR and zoned for 5 acre parcels. Sportsman's dream and ultimate family compound. Totally private. Off grid. Great climate for gardening. Currently being logged. A great investment and true legacy property. Only 300 meters off Hwy 3. (id:26472)
Landquest Realty Corporation
8201 Tronson Road
Vernon, British Columbia
Introducing a rare gem nestled amidst nature's splendor – a magnificent SE facing 2.49-acre lot boasting unparalleled panoramic lake views. Highlights: Sprawling 2.49 acres of unspoiled beauty and mesmerizing panoramic views of the glistening lake and Big blue skies. The sloped lot provides the perfect canvas for your vision and endless potential for a custom-built dream home or vacation escape. Okanagan Lake across the road provides for endless water activity options. (id:26472)
Royal LePage Downtown Realty
404 Hummingbird Avenue
Vernon, British Columbia
Welcome to 404 Hummingbird Ave Discover this beautifully updated & spacious rancher home located in the charming community of Parker Cove. This inviting residence features 2 bedrooms plus a den & 2 bathrooms, offering a perfect blend of comfort & style. As you enter, you'll be greeted by a bright & open living area that boasts vaulted ceilings and brand new hardwood flooring. The kitchen is equipped with an island and stainless steel appliances, making it ideal for both everyday meals & entertaining guests. The dining area is illuminated by a charming bay window, while the large living room features a cozy gas fireplace (requiring connection to the propane tank) for those chilly evenings. The master bedroom will easily accommodate a king-sized bed & offers a walk-in closet along with an en-suite bathroom for added privacy. At the front of the home, the den/office is bathed in natural light from its two large windows, providing an inspiring workspace or reading nook. This home is thoughtfully designed for wheel chair accessibility, including wide doorways, a roll-in shower & a lift from the garage into the main living area, ensuring ease of movement throughout the property. Additional features include a generous 4-foot crawl space for ample storage, an attached double garage, & recent updates such as a new furnace & hot water on demand (2021), a roof replacement (2016),& a newly replaced back deck (2020). Experience comfortable living in a serene environment. The home has a CMCH-approved PREPAID LEASE to 2056 so one should be able to get a mortgage on this home. (id:26472)
RE/MAX Vernon
6150 Trans Canada Highway
Chase, British Columbia
Nestled on a gently sloping lot, this three-bedroom, three-bathroom retreat offers stunning river valley and mountain views. The main floor boasts a contemporary kitchen with sleek countertops and modern appliances. A separate downstairs suite option adds versatility. Enjoy outdoor gatherings on the deck with a natural gas BBQ hookup. Recent updates include a 2014 septic tank replacement, new roof with a modern truss system, and a 2023 installation of a natural gas furnace and water well. A spacious 30' by 50' shop with an office and 200-amp service caters to hobbyists. Just 2 minutes from Chase's amenities and 35 minutes to Kamloops, this property combines serene living with easy access to recreation and city conveniences. (id:26472)
Fair Realty (Sorrento)
1 Lasca Creek Road
Harrop, British Columbia
Visit REALTOR? website for additional information. SUB-DIVIDABLE! *Huge development potential! *Potential for multi-family development! Huge Potential for WATER VIEWS! *Mostly level *Tree value if logged *Logging road access & public road access *Located in a very new area of development in Harrop *Fantastic community *Great farm land if developing into a farm *Potential easy access to power thru neighbor lot via easement *Speak to sellers regarding water, electricity & phone/cable *Free 24/7 ferry access at Procter Ferry Landing *Amazing opportunity to build a stunning DREAM HOME, Farm or create a wonderful development of country homes! (id:26472)
Pg Direct Realty Ltd.
2049 Summit Drive Unit# 211a
Panorama, British Columbia
Imagine walking across the street to the ski lifts and mountain biking in summer from your own fully furnished 2br. 2bth townhome in the center of Panorama. Just steps from shops, restaurants and amenities of this exciting resort community. Quarter ownership is the affordable way to enjoy all Panorama offers. No GST. (id:26472)
Panorama Real Estate Ltd.
1080 Antler Drive
Penticton, British Columbia
Flat Corner Lot in desirable area. Discover the perfect setting for your dream home at The Ridge in Penticton, where this large, flat corner lot offers lake views and is surrounded by rolling mountains and scenic natural landscapes. With the GST already paid, this well-priced lot is ideal for building a one-level rancher or a rancher with a full basement with legal suite, and you have the freedom to bring your own builder. Embrace the Okanagan’s four-season lifestyle with endless outdoor adventures at your doorstep. Don’t miss this opportunity to create your ideal home in one of Penticton’s most desirable communities! (id:26472)
Royal LePage Locations West


