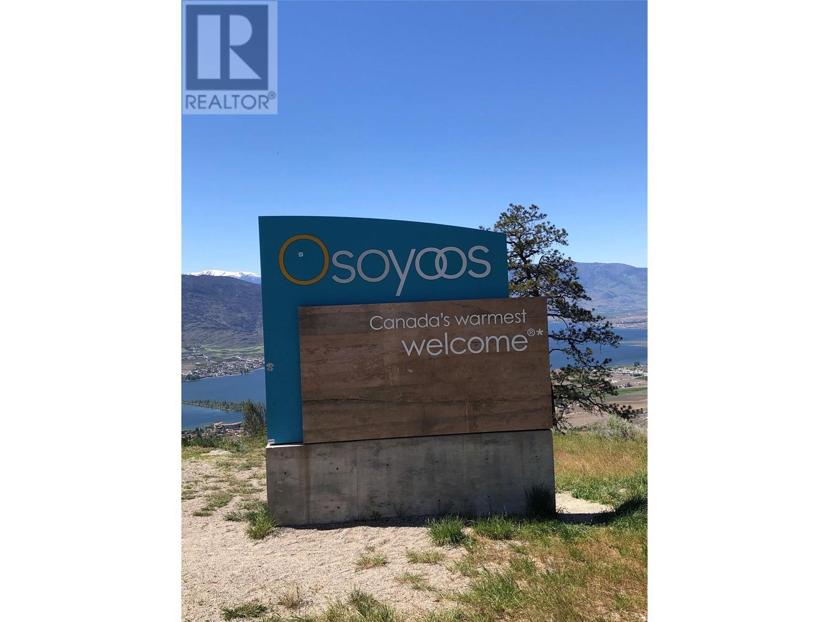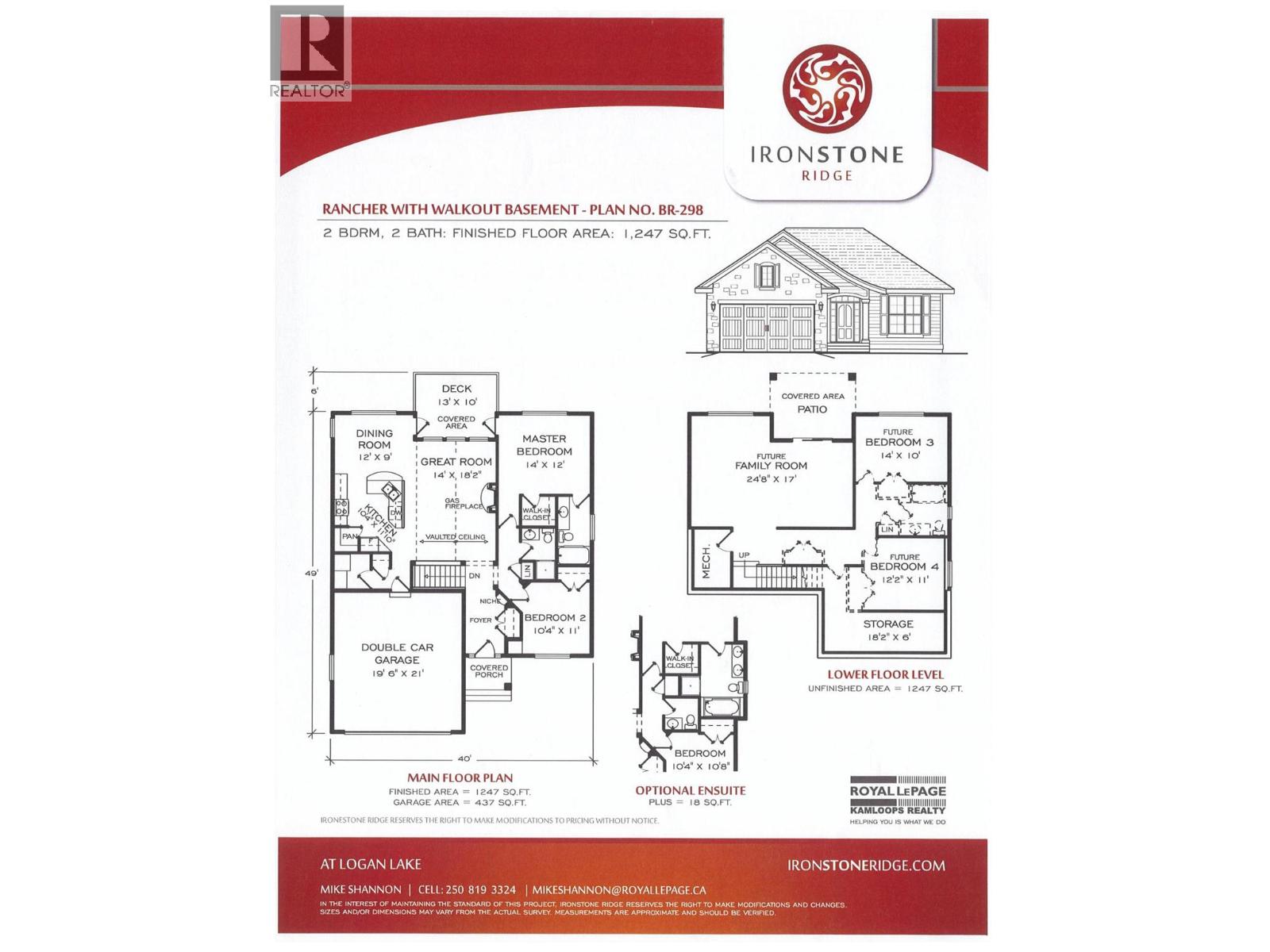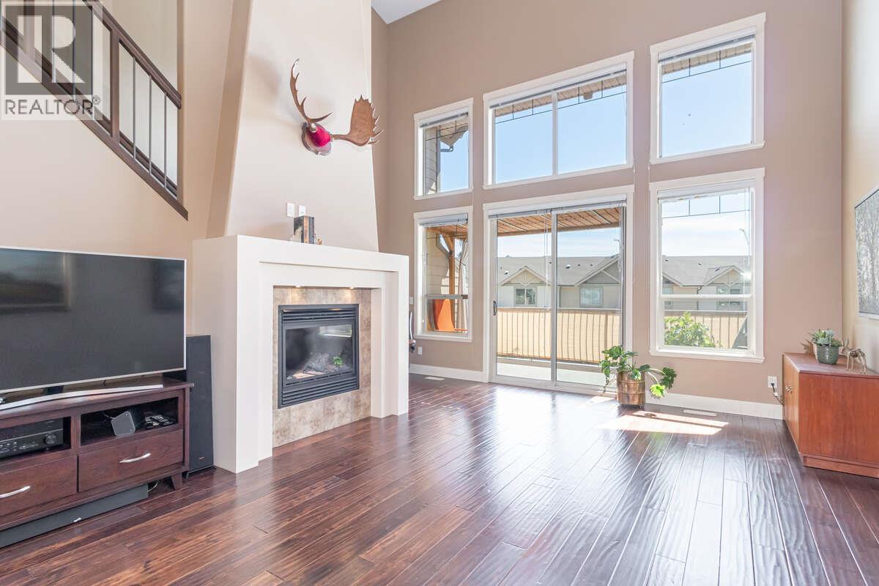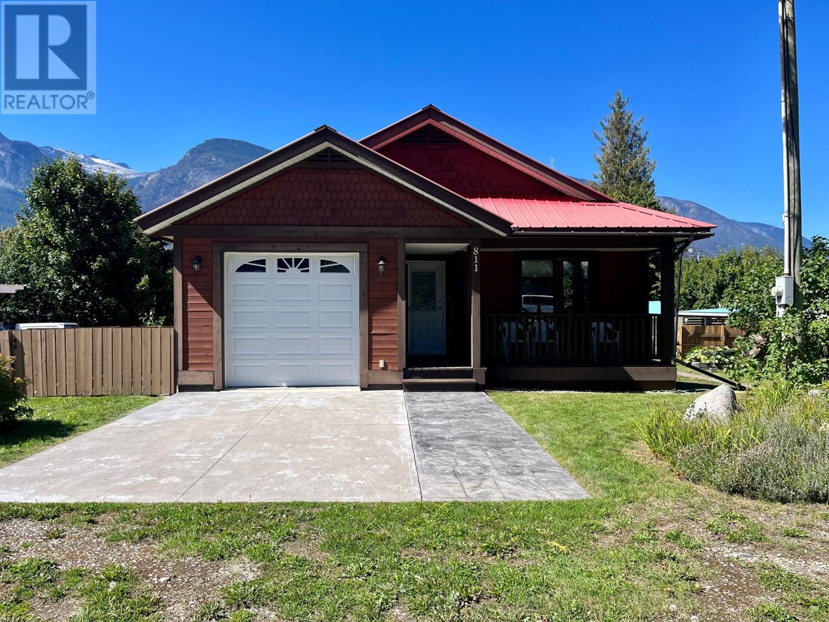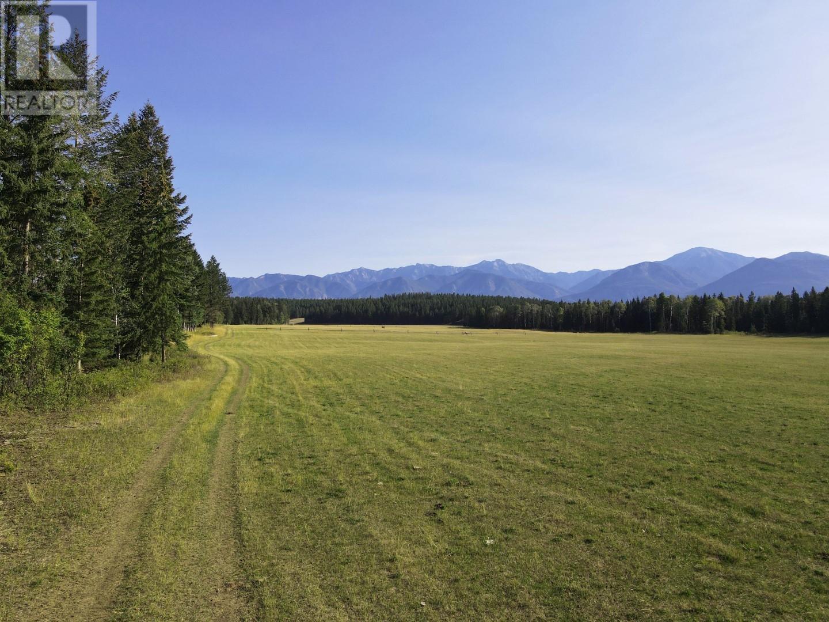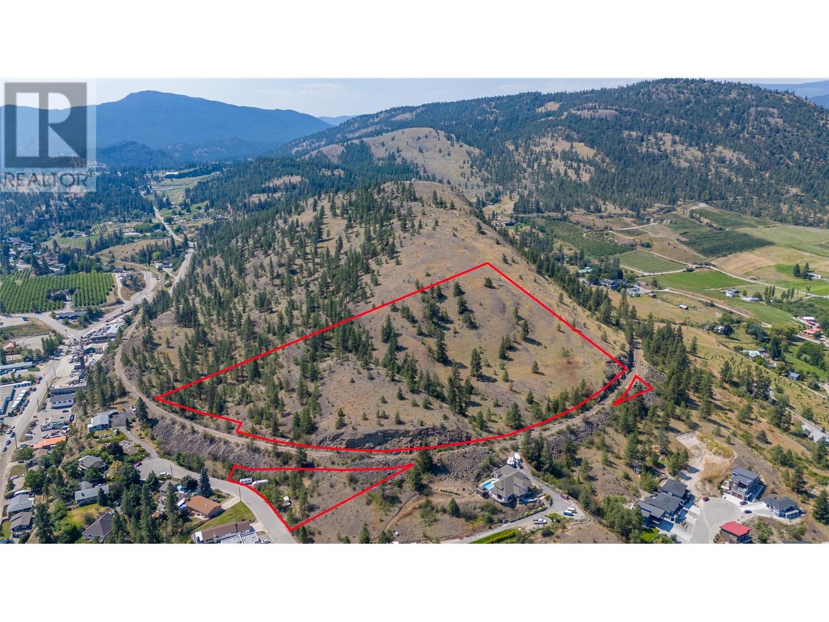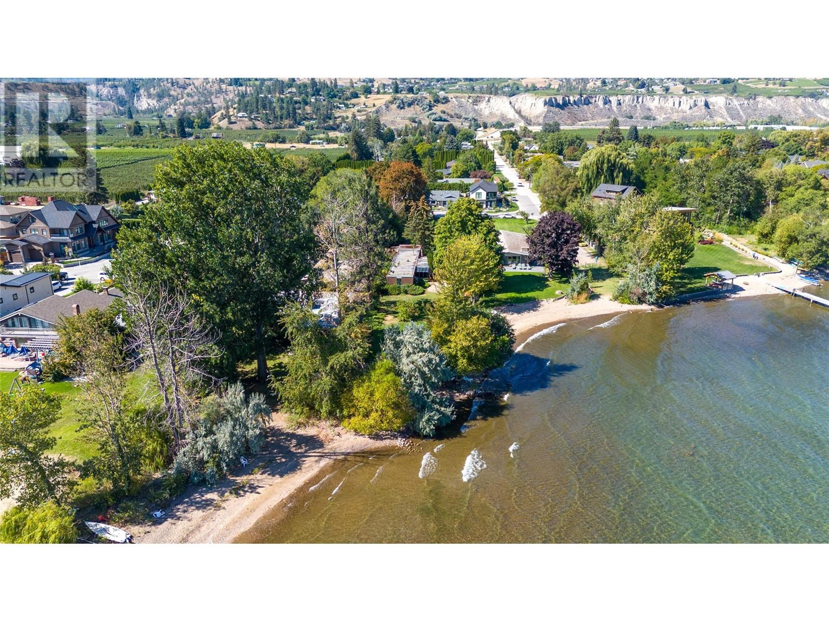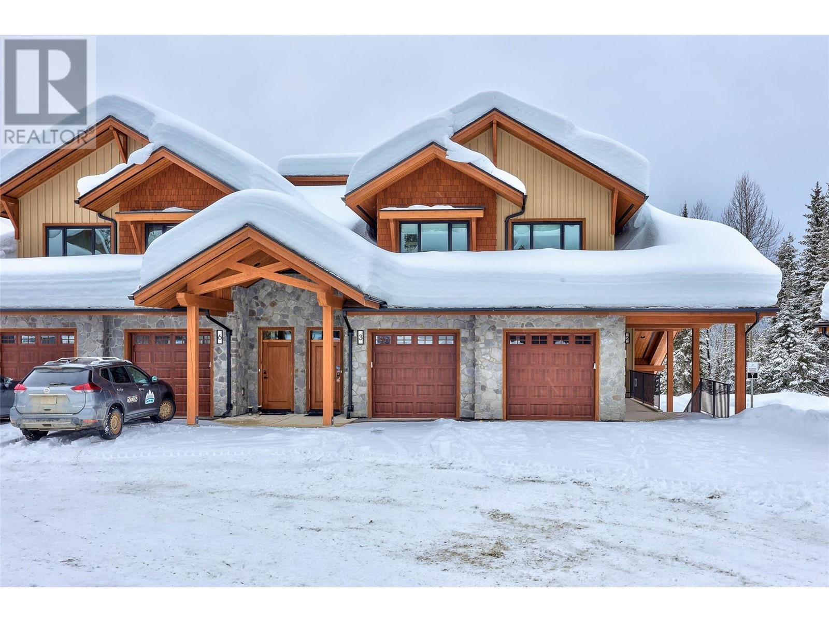Listings
5375 Big White Road Unit# 229
Kelowna, British Columbia
Fantastic STUDIO apartment with a GREAT VIEW OVERLOOKING THE VILLAGE at Whitefoot Lodge. Incredible SKI-IN, SKI-OUT location on the hill located in the Village Centre, just steps to everything you need including the gondola, ski runs, shopping, pubs, restaurants and more. LOW STRATA FEES compared to other buildings on the hill! Complex includes: Hot Tub, Sauna, Grocery & Liquor store, Coffee Shops, Restaurants, Bars, Medical Clinic, Underground Parking, Shared Laundry. Your utilities are included as well!* PETS ALLOWED too: 2 dogs or 2 cats, or 1 dog & 1 cat (dogs cannot measure more than 18"" at the shoulder). Great investment at Big White Ski Resort! NO GST! (id:26472)
Coldwell Banker Horizon Realty
5375 Big White Road Unit# 110
Kelowna, British Columbia
Fantastic one bedroom apartment on the ground floor at Whitefoot Lodge. Incredible SKI-IN, SKI-OUT location on the hill located in the VILLAGE CENTRE, just steps to everything you need including the gondola, ski runs, shopping, pubs, restaurants and more. LOW STRATA FEES compared to other buildings on the hill! Complex includes: Hot Tub, Sauna, Grocery & Liquor store, Coffee Shops, Restaurants, Bars, Medical Clinic, Underground Parking, Shared Laundry. Utilities are also included in the strata fees!* No rental restrictions! PETS ALLOWED too: 2 dogs or 2 cats, or 1 dog & 1 cat (dogs cannot measure more than 18"" at the shoulder). Great investment at Big White Ski Resort! NO GST! (id:26472)
Coldwell Banker Horizon Realty
891 Raven Hill Road
Osoyoos, British Columbia
Beautiful quiet 10 acre site with recent drilled well (20+ GRM). Paved driveway on Anarchist Mountain. Partially treed, numerous build sites on property. Firehall nearby. Trails, environmental lands nearby. Close to USA border. Great area for hiking, biking, summer activities including wineries, ATV, motocross, boating, fishing, golf. Mt. Baldy nearby for winter activities including cross country, snow shoe and downhill skiing. (id:26472)
RE/MAX Colonial Pacific Realty
450 Poplar Drive
Logan Lake, British Columbia
Level Entry/daylight basement Bergman design. Exceptional value for this 2 bdrm, 2 bath rancher in beautiful sunny Logan Lake. Many features include a walk in pantry, Island bar with sink. Great room with a vaulted ceiling, partially covered deck with gas outlet. Optional ensuite with 2 sinks, master walk in closet. Main floor laundry and many more features to numerous to list. (id:26472)
Royal LePage Kamloops Realty (Seymour St)
2441 Dobbin Road
West Kelowna, British Columbia
Future Development Area of up to 19 Storeys give a call to learn more about the future with the New West Kelowna Official Community Plan. Prime Property on the Highway! In the vibrant Westbank Urban Centre, ready to be developed this unique property seamlessly blends contemporary living and future potential. As one of the last homes along the highway, it offers convenience and promise. The City of West Kelowna's Official Community Plan (OCP) approval will unlock exceptional mixed-use residential opportunities, up to 19 stories high – a visionary prospect. Immediate access to Westbank Towne Centre Shopping, Starbucks, and Anytime Fitness enhances its appeal. Amidst nearby amenities like the future City Hall, Johnson Bentley Pool, and local gems such as the Crown and Thieves winery, this property embodies West Kelowna's essence. Bring your project to life and help shape West Kelowna's urban narrative today. (id:26472)
Exp Realty (Kelowna)
3359 Cougar Road Unit# 5
West Kelowna, British Columbia
For more information please click the Brochure Button below. Lake view Townhouse, 50’ RV Garage Original show home, 18' Vaulted ceiling with wide views across Okanagan Lake. Large common parking area with view making it a desired location in complex. This adult owned home is pet and smoke free Over-sized master bedroom with walk-in shower and soaker tub, 2nd bedroom on main with full bath. Walk in closets. Your own personal elevator. Contemporary kitchen with quartz counter tops, 18’ ceiling with featured fireplace and lots of windows to allow that spacious and private feel. Deck has n/g for BBQ, pre-wired for hot tub to enjoy all seasons with the views across Okanagan Lake. Garage is 14’ high x 50’ deep, built for full sized Class A motorhomes, or multiple vehicle lifts, with n/g forced air heater, 220V, hot cold water, r/i plumbing, and a 14x14 mezzanine for extra storage or office space. Would also work great for service contractors. Easy walk to golfing, restaurants and shopping. Pets allowed with some restrictions. Monthly rentals allowed. Low maintenance, economical to heat and cool, high efficient h/g heat and a/c, low strata fee’s, no property transfer tax, no speculation tax, pre-paid 99 year lease. Built with snow birds in mind with the luxury of privacy, and easily secured if traveling for extended periods. (id:26472)
Easy List Realty
811 Kildare Street
New Denver, British Columbia
Just steps away from local shops and eateries, and walking distance to Slocan Lake sits this beautiful 3 bedroom, 2 bathroom ranch style home in the charming community of New Denver, BC. Built in 2007, this house features open concept living, vaulted ceilings, a large master bedroom and expansive windows throughout - flooding the space with natural light. The backyard and deck are easily accessible from the living room making for seamless entertaining, and the fence offers privacy as well as a safe place for children and pets to play. The lush yard is flat and useable, with plenty of room for garden beds or other outdoor activities. The mountain views and mature shade trees add so much beauty to the landscape. This house is not lacking in curb appeal - a paved driveway, welcoming front porch, well maintained exterior and an attached garage. Although used residentially, the commercial zoning of this property opens up a world of opportunity. Don't miss out on the chance to make this inviting house your new home! (id:26472)
Royal LePage Selkirk Realty
Dl7156 Potter Road
Invermere, British Columbia
Trophy quality acreage. 248 acre parcel only 3.5km from downtown Invermere and tucked into some of BC's most stunning back country. 85 acres of hay field irrigated by water license on Sunlight Creek. Spectacular views of both the Rocky Mountain and Purcell Range. Backs onto Crown land absolutely teeming with wildlife; deer, elk, bears and moose. Multiple building sites w/stunning views. Year round creek. Fully fenced. Four season gem suitable for year round living or as a recreational retreat. Merchantable timber recently logged. Located only a short hop to Banff, Calgary and the Canadian Rockies International Airport. (id:26472)
Landquest Realty Corporation
10835 Dunham Cres Crescent
Summerland, British Columbia
Beautiful views from this sloping 8+ acre private property overlooking Summerland, with views of Prairie Valley, Giants Head Mountain and Okanagan Lakeview. A place you could build a single family home for with potential for future development. The KVR heritage train travels around the base of this property and borders district property, currently no legal road access in place. Gas & Municipal water on Dunham Cres. Small section Property is zoned RSD1 and is accessible off Dunham Cres, the remainder is FG. Call LS for more info. Video link in listing. (id:26472)
RE/MAX Orchard Country
7413 Kirk Avenue
Summerland, British Columbia
*Wow...Summer is here and the listing price on this spectacular waterfront property has just been reduced by $274K to less than the BC assessed value & Seller wants it sold to settle the Estate. Built in 1959, this contemporary home was ahead of its time, featuring high ceilings and large windows in the main living and kitchen areas, transitioning to standard 8-foot ceilings throughout the rest of the house. Situated on the lovely shores of Okanagan Lake, the property boasts a timeless appeal though it has seen a lack of routine maintenance in recent years. While structurally sound, the home requires extensive updating. The Seller has recently acquired the foreshore property between the old 'legal' property line & basically the high water mark of Okanagan Lake by way of the 'accretion' process. This has increased the lot size by almost 6,000 sq ft to .615 acres of completely flat property. Located in exclusive Trout Creek, it is just minutes from local amenities, including an elementary school, tennis courts, a boat launch, Powell & Sunoka beaches. Fully serviced, the lot offers the potential for a carriage house, subject to approval—a unique opportunity as large waterfront lots like this are increasingly hard to find. (id:26472)
Chamberlain Property Group
7005 Mcgillivray Lake Drive Unit# 10
Sun Peaks, British Columbia
Discover Switchback Creek - Sun Peaks' newest luxury alpine homes, offering a perfect blend of relaxation and vibrant village life. These beautiful units are now offered fully furnished and with hot tubs - a true ""turn-key"" purchase! Enjoy stunning mountain views, upscale designer finishes with premium upgrade options and flexible floor plans in both 6-plex and 4-plex configurations. Large 2 and 3 bedroom floor plans within the 6-plex option and 3 bedroom floor plans in the 4 plex option. Tailored for year-round mountain living, these residences feature spacious outdoor areas with hot tub hookup and gas BBQ connection, all set within a beautifully landscaped community with ample parking. Step outside to access over 30 kilometers of groomed Nordic trails, world-class mountain biking, hiking trails, and more. Switchback Creek also borders the 14th hole of the golf course. Short-term rentals are allowed, and the developer's disclosure statement is in effect. Price is GST applicable. Elevate your mountain lifestyle at Switchback Creek. Please note that photos are of the staged unit (id:26472)
Engel & Volkers Kamloops (Sun Peaks)
7005 Mcgillivray Lake Drive Unit# 4
Sun Peaks, British Columbia
Discover Switchback Creek - Sun Peaks' newest luxury alpine homes, offering a perfect blend of relaxation and vibrant village life. These beautiful units are now offered fully furnished and with hot tubs - a true ""turn-key"" purchase! Enjoy stunning mountain views, upscale designer finishes with premium upgrade options and flexible floor plans in both 6-plex and 4-plex configurations. Large 2 and 3 bedroom floor plans within the 6-plex option and 3 bedroom floor plans in the 4 plex option. Tailored for year-round mountain living, these residences feature spacious outdoor areas with hot tub hookup and gas BBQ connection, all set within a beautifully landscaped community with ample parking. Step outside to access over 30 kilometers of groomed Nordic trails, world-class mountain biking, hiking trails, and more. Switchback Creek also borders the 14th hole of the golf course. Short-term rentals are allowed, and the developer's disclosure statement is in effect. Price is GST applicable. Elevate your mountain lifestyle at Switchback Creek. Please note that photos are of the staged unit (id:26472)
Engel & Volkers Kamloops (Sun Peaks)




