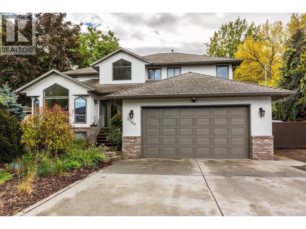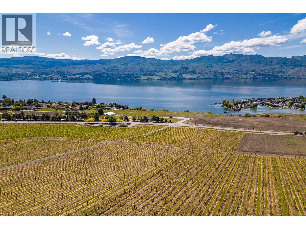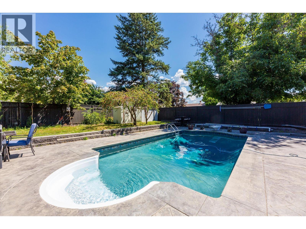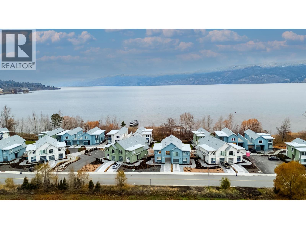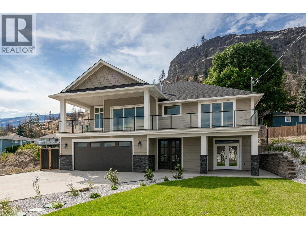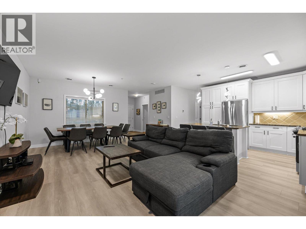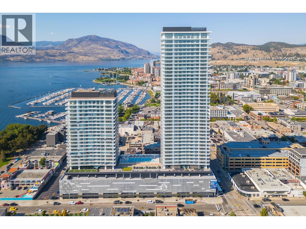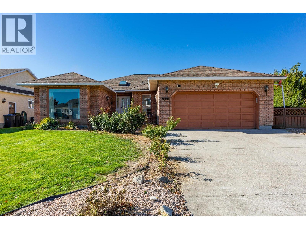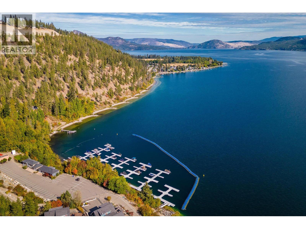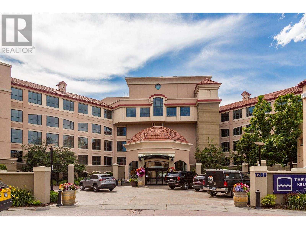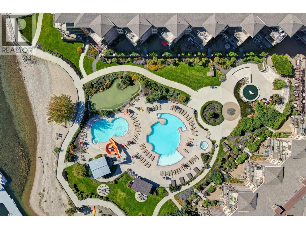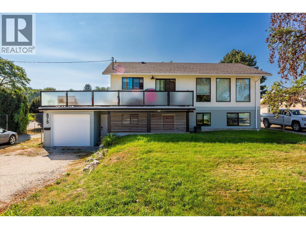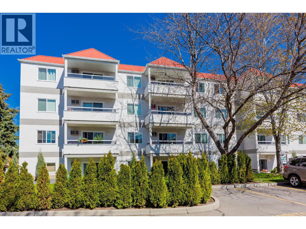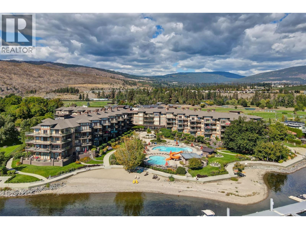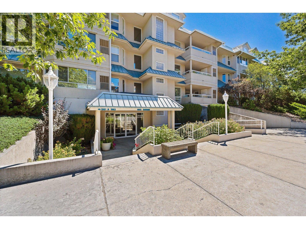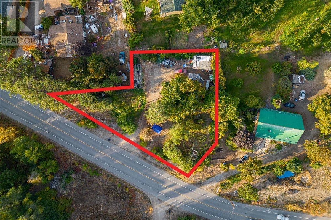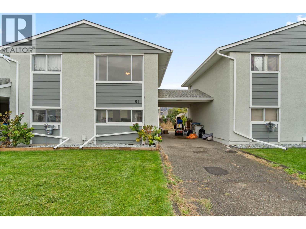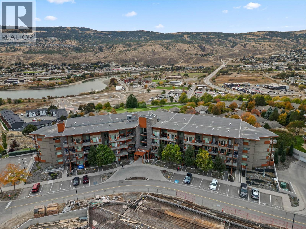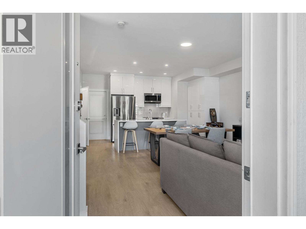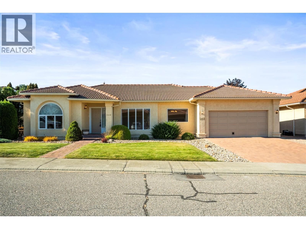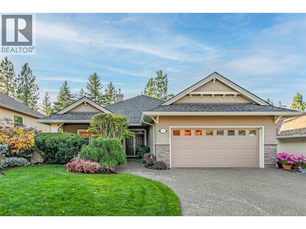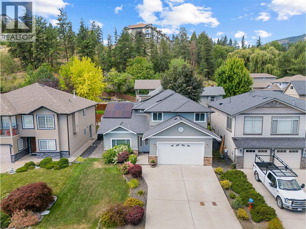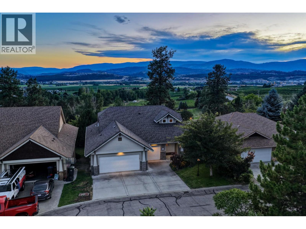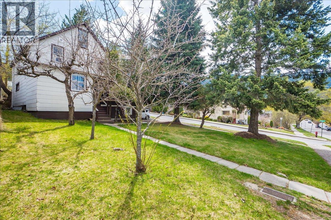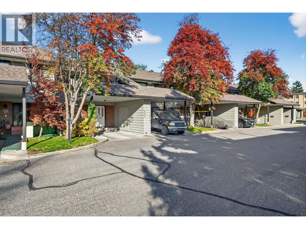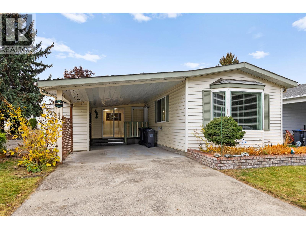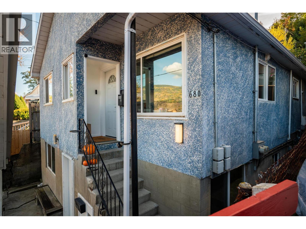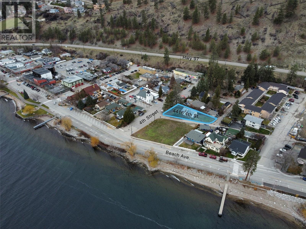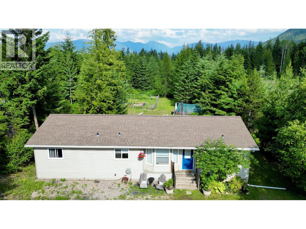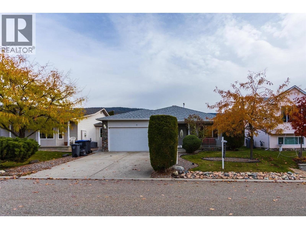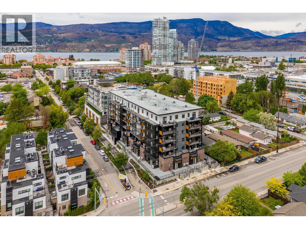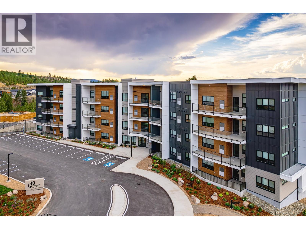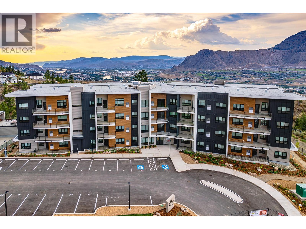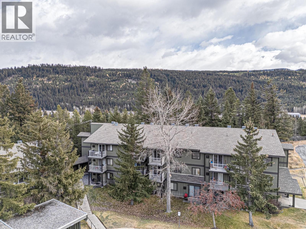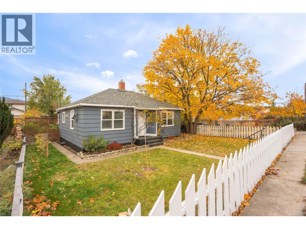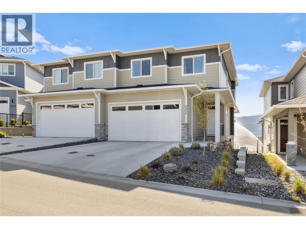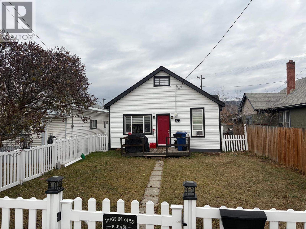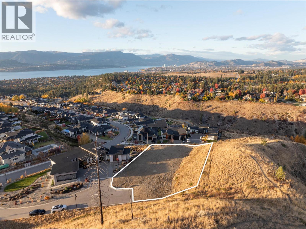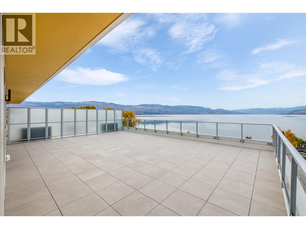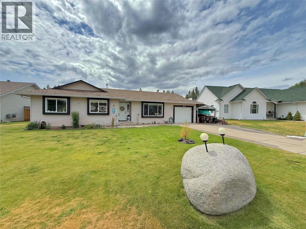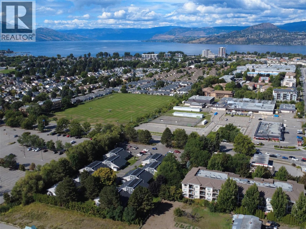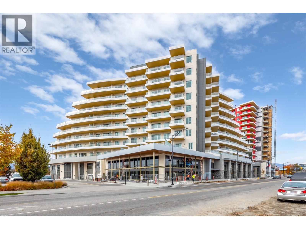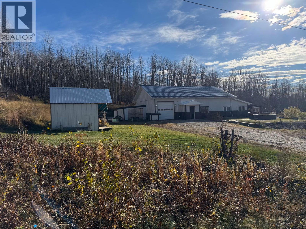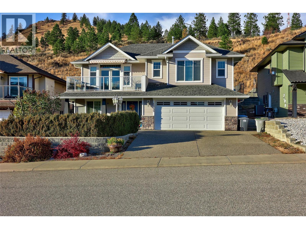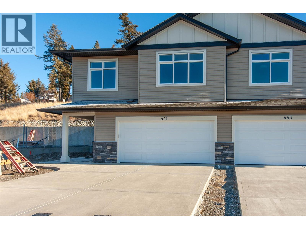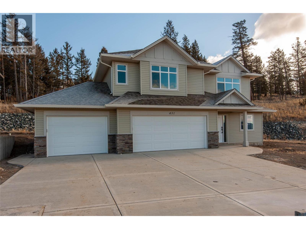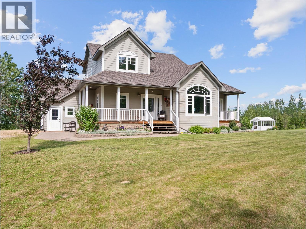Listings
1189 Hudson Road
West Kelowna, British Columbia
LARGE FAMILIES WHO NEED SPACE, INVESTORS, GREEN THUMBS...........A TRULY UNIQUE PROPERTY featuring OVER HALF AN ACRE OF PRIME REAL ESTATE | 28' x 25' DETACHED HEATED SHOP | 4000+ SQ. FT. EXECUTIVE 2-STOREY HOME WITH SEPARATE NANNY QUARTERS. RARELY does such amazing property come available with so many uses. A long driveway separates the 1990-built home renovated to today's standard with modern and trendy finishes throughout. An impressive entry with double front doors, spiral staircase, vaulted ceilings greet you. You'll find a modern family kitchen with tasteful upgrades and functionality like a 4 person eating bar, gas stove top with overhead range hood, tile backsplash, open wood shelves, abundant natural light and massive pantry cupboard. Adjacent to the kitchen, there is a dining area with french doors to the backyard and a family room accentuated by oak hard floors, vaulted ceilings, and large picture windows. FAMILIES NEEDING 4 BEDS UP, this may be the home for you. The primary retreat is truly massive with 4 windows, reading area, walk-in closet and spa like ensuite to boot (c/w soaker tub & steam shower). The remaining upstairs accommodates 3 bedrooms, full bathroom, laundry area and office area. The lower level is the kids zone. A large rumpus/games room, gym, media room, and storage. Other highlights to this gem include vehicle access to the detached shop, fully fenced, u/g sprinklers, wood deck, hot tub, storage shed, pond, & numerous garden plots. (id:26472)
Royal LePage Kelowna
1345 Gregory Road
West Kelowna, British Columbia
Build Your Dream Home on Prestigious Gregory Road! Welcome to 1345 Gregory Road, one of the last remaining building lots in one of West Kelowna’s most coveted neighbourhoods! This rare opportunity offers 80 feet of road frontage and a fully serviced lot—ready for your vision to take shape. Imagine waking up every day to breathtaking panoramic views of the lake, city, valley, and surrounding mountains, all from your own custom-designed luxury residence. With only two neighbouring properties, privacy and serenity are yours to enjoy. And backing directly onto the award-winning Quail's Gate Vineyard, your backyard becomes a postcard-perfect scene all year round. The extra-wide lot offers ample space for a triple-car garage, ideal for your vehicles, toys, or workshop. Whether you're envisioning a sleek modern design or a timeless estate, this location provides the perfect canvas for your masterpiece. Opportunities like this are incredibly rare—don't miss your chance to create your legacy on Gregory Road. This is more than just a place to live. It's a lifestyle, a statement, and the start of a lifetime of memories. (id:26472)
Royal LePage Kelowna
970 Tamarack Drive
Kelowna, British Columbia
LIVE THE ULTIMATE OKANAGAN LIFESTYLE! Welcome to Tamarack Drive, nestled right next to the breathtaking Mission Creek Greenway! This stunning, fully renovated home is a dream come true, offering an unparalleled outdoor oasis. Your backyard is a showstopper with a massive saltwater in-ground POOL, complete with a diving board, a gorgeous stamped concrete patio, and your very own fire pit for those perfect summer nights. Plus, a huge covered composite deck extends your entertaining space year-round. This home has been beautifully updated from top to bottom. The kitchen features solid wood cabinetry with soft-close hinges, a massive 3-person island, and an effortless flow into the dining and living areas. A FUNCTIONAL LAYOUT offers the primary retreat off the kitchen with its own laundry, huge walk-in closet, and private deck access. You'll also find a second primary bedroom with a private 3-piece ensuite, 3rd guest bedroom, a fully updated 4-piece main bathroom, and a bonus fourth bedroom for larger families or guests! INCOME OPPORTUNITY – FULLY UPDATED SUITE! Need rental income? This home includes a private 1-bedroom suite with its own separate entrance, laundry, and 3-piece bath. EXTRA FEATURES: Roof (approx. 2018) & furnace (approx. 2017), single-car garage with newer garage door, fully fenced backyard with two sheds & garden area. Enjoy direct access to the Mission Creek Greenway for cycling, jogging, and walking. This location is truly unbeatable! (id:26472)
Royal LePage Kelowna
3040 Landry Crescent
Summerland, British Columbia
BRAND NEW~GST PAID~FULLY FURNISHED~ Lakefront Living in the Heart of the Okanagan. Discover a rare opportunity to own a premium residence in the master-planned Okanagan Lakeside community. This boutique collection of 45 paired and detached homes is set in Summerland, minutes from Penticton, Naramata, and world-class wineries and golf courses. Apex Ski Resort is also just a short drive away, making this the perfect year-round retreat. Enjoy easy access to the Penticton Airport (20 minutes) and Kelowna (45 minutes). Designed for lake life, this home features a stunning modern exterior with glass, stone, and wood detailing, and floor-to-ceiling windows that flood the interior with natural light. A spacious covered patio offer seamless indoor/outdoor living, complete with outdoor kitchen for dining al fresco. Exclusive community amenities include a clubhouse with a pool, hot tub, fire pit, fitness center, and entertainment lounge. There are also EV charging stations, and generous visitor parking. Inside, thoughtfully curated finishes include premium wood-grain luxury vinyl floors, custom cabinetry, black Riobel plumbing fixtures, and modern lighting throughout. Chef-inspired kitchen features high-end Fisher & Paykel appliances, engineered stone countertops, and a butcher block island. Bathrooms boast custom tile showers, luxurious vanities, & heated floors. Relax with peace of mind, knowing this community is backed by new home warranty and is free from BC's spec tax. (id:26472)
Royal LePage Kelowna
167 Heldon Court
West Kelowna, British Columbia
GREAT VALUE! This stunning, BRAND-NEW (NO GST) custom family home in Traders Cove offers extraordinary LAKE & CITY VIEWS, a 3-car garage and a 1-bedroom suite! Situated on a quiet cul-de-sac, it's just a quick 15-minute drive to downtown Kelowna and buses provide transportation for the kiddos to Mar Jok Elementary school. The community has access to the beach (7 min.walk), hiking & dirt biking trails, and many camping spots up Bear Creek Rd. The property has a great layout with 3 bedrooms on the upper level and a self-contained, LEGAL 1 bedroom suite downstairs, perfect mortgage helper. The downstairs bedroom could be used as an office with a separate entrance and option to have a huge rec room on the back. Ample parking is provided with a 1000SQFT of garage space. The upper level features an open-concept design, highlighting an island kitchen with luxurious quartz countertops and high-end JennAir appliances, including a gas range. The open living room is complemented by a modern gas fireplace and sliding patio doors that lead to an oversized view deck, ideal for enjoying stunning LAKE & DOWNTOWN KELOWNA CITY VISTAS. A convenient butler's kitchen offers additional workspace and storage. Throughout the home, quality is evident with custom-engineered hardwood flooring upstairs and durable “oak laminate” downstairs. The fully landscaped backyard includes a large covered entertainment deck. There is room for a small pool. This home is designed to impress! (id:26472)
Royal LePage Kelowna
4034 Pritchard Drive Unit# 5403
West Kelowna, British Columbia
BEST BUY IN BARONA BEACH & PRICED BELOW BC ASSESSMENT $704k! 1 OF ONLY 4 COMPLEXES allowing SHORT-TERM RENTALS in the entire West Kelowna, this gem is not only a dream vacation home but also an enticing investment opportunity ALLOWING airBNB. Positioned on the top floor, you'll enjoy sweeping LAKE and mountain views, while overlooking the pool and marina. This fabulous unit features two bedrooms and a DEN that can easily serve as a third bedroom. LIKE NEW UNIT with newer FLOORING, FRESHLY PAINTED interior and cabinetry, updated light fixtures reflecting a delightful lakeside decor. The spacious kitchen boasts newer appliances and gleaming granite countertops, perfect for entertaining. Step outside to your own slice of paradise with a private sandy beach spanning 600 feet. Enjoy resort-style amenities, including a heated pool, hot tub, full gym, movie theatre, and a rentable party room. For added convenience, there's an on-site beauty salon, a dog run, and community vegetable gardens to grow your own fresh produce! Explore the renowned West Kelowna Wine Trail and vineyards just minutes away, and dining options within a short drive. This condo includes 1 parking stall and a storage unit and can be fully furnished with an additional cost, making it turnkey for short-term rental success. Whether you use it as your own vacation oasis or live at the resort year-round, don't miss out on this rare opportunity to own a piece of the Okanagan lifestyle. (id:26472)
Royal LePage Kelowna
1626 Water Street Unit# 3307
Kelowna, British Columbia
KELOWNA'S CONDO DEAL OF 2025! PRICED BELOW ORIGINAL COST & GST PAID. 33rd FLOOR, CORNER JEWEL with SW EXPOSURE, BRAND NEW, 270 DEGREE LAKE/CITY/BRIDGE VIEWS, 3 BEDS+DEN, 500SQFT+ OUTDOOR TERRACE in Water Street by the Park’s “The Eli” - landmark 42-story centerpiece to define Kelowna’s skyline. This opportunity is 33 stories up. This luxury suite commands unobstructed views: from brilliant Okanagan Lake, across the glowing city skyline, out to mountain ridge lines. The southwest orientation ensures unparalleled sunsets and a visual drama that changes hour by hour. Enjoy spacious, open-concept living/dining/kitchen flow — perfect for entertaining or quiet evenings of repose. The den is suitable for a home office, media room, or flex space. Three well-proportioned bedrooms, including a sumptuous primary with walk-through closet and spa-inspired ensuite. Premium finishes, designer touches, sleek cabinetry, expansive floor to ceiling glass, FULGOR MILANO APPLIANCE PACKAGE and high-end fixtures throughout. Residents will benefit from rich amenities — resort-style pool, hot tubs, sauna, steam room, fitness & yoga studios, party lounge & kitchen, theatre, outdoor green spaces with fire pits, DOG RUN and WASH, kids’ play spaces, art room, business centre, putting green, and much more. Unrivaled walkability and connectivity: steps away from Kelowna’s waterfront, downtown’s cultural offerings, dining, shopping, and transit hubs. (id:26472)
Royal LePage Kelowna
2166 Kaslo Court
Kelowna, British Columbia
EASY LIVING IN A TIMELESS ONE-LEVEL RANCHER! Discover the perfect blend of comfort, convenience, and charm in this nearly 1,800 sqft rancher — ideally suited for retirees, empty nesters, or anyone looking to simplify their lifestyle. From the moment you arrive, the classic brick facade will make a lasting impression. The 0.16-acre lot offers a flat driveway, RV parking, and space for extra vehicles. Step into a warm interior that has been lovingly maintained. The home features timeless oak cabinetry, an eating nook, and a cozy living room complete with a gas fireplace and patio doors leading to your private, COVERED deck. A large family room with a picture window provides an ideal spot for relaxation. With 3 generous bedrooms, including the primary bedroom complete with a walk-in closet and 3-piece ensuite, full main bathroom, a dedicated laundry room with sink, every detail has been thoughtfully considered for comfort and function. Outside, you’ll fall in love with the private backyard — framed by a tall hedge for privacy, a covered composite deck, and an open patio perfect for soaking up the Okanagan sunshine. Additional highlights include: •Full crawlspace with stair access •New HWT •Newer A/C •Updated PEX plumbing Unbeatable location with a Walk Score of 61, Transit Score of 49, and Bike Score of 89, you can easily stroll to Guisachan Village, Kelowna General Hospital, nearby schools, and parks — everything you need is right at your fingertips (id:26472)
Royal LePage Kelowna
6956 Terazona Loop Unit# 410
Kelowna, British Columbia
LUXURY COTTAGE LIVING OFFERED AT LA CASA RESORT. There are so many reasons to purchase here, including: 1) a 2017-built 3-storey cottage presenting 1600sqft of livable space, 3 bedrooms, 2 full bathrooms. 2)Step into your very own boot room with interior access to an oversized double car garage to accommodate 2 vehicles plus a small car. 3) Enjoy seamless outdoor living with 3 sundecks for every time of the day. 3)Main level is completed with 2 regular bedrooms, 22-foot vaulted ceilings, gas fireplace, and an elegant kitchen featuring a newer fridge and microwave. 4) Upper level, is the primary retreat boasting 13-foot vaulted ceilings, dual vanity sinks, laundry, family room and outdoor raised garden beds with drip irrigation. 5)NO SPEC TAX AND AIRBNB / SHORT TERM RENTALS allowed making it a GREAT INVESTMENT / VACATION PROPERTY OPPORTUNITY 6) La Casa is amenity rich featuring 100 slip Marina, 2 outdoor pools, 3 hot tubs, 3 Aqua parks, 2 tennis courts, pickleball and volleyball, fire pits, dog beach, owner's lounge, gym, playground, restaurant, and grocery/liquor store. This is the ultimate OKANAGAN PLAYGROUND with hiking, endless trails, snowmobiling, side-by-side adventures, and the tranquillity of nature (id:26472)
Royal LePage Kelowna
1288 Water Street Unit# 355
Kelowna, British Columbia
ARGUABLY ONE OF THE BEST LOCATIONS in the Royal Kelowna! DYNAMITE VIEW OVERLOOKING THE LAKE, bridge, lagoon with preferred SOUTH/WEST EXPOSURE! ONE THIRD fractional interest (16 weeks of usage of this home PER YEAR or 1 month per quarter) featuring 3 bedrooms (3rd bed-no window), 9' ceilings, rich cork flooring, luxury appliances including Sub-ZERO, EXQUISITELY furnished & spa-like 5pc ensuite. EXCEPTIONAL THIRD floor location within steps of the elevator, private covered deck ON THE LAKE, BEST roof-top amenities including heated infinity pool for year round usage, hot tubs, BBQ areas, steam rooms, fitness centre and more. Enjoy 5 star concierge service, room service & boat moorage! Take a stroll to Kelowna's vibrant Cultural and Entertainment District, OAK & CRU restaurant, PROSPERA PLACE & TUG BOAT BEACH. Become a member of The Royal Registry Collection & trade any of your 16 weeks a year for another equally luxurious suite in resorts around the world. GREAT RENTAL POOL REVENUE! BELLSTAR has shown incredible success with the rental pool. HASSLE free vacationing with maid service, all furnishings included! Enjoy fantastic perks with this property, including local discounts, a complimentary airport shuttle, and the chance to join the exclusive RCI club, giving you access to incredible vacation destinations worldwide! 2026 weeks: Jan 30-Feb 27, April 24-May 22, Jul 17 - Aug 14, Oct 9-Nov 6 (note: April 24-May22, July 17-Aug 14, Oct 9-Nov 6 are reserved for owner use!) (id:26472)
Royal LePage Kelowna
4205 Gellatly Road Unit# 301
West Kelowna, British Columbia
BEST BANG FOR YOUR BUCK! OVER 2000 SQFT FOR UNDER $1M | SHOP AND COMPARE VALUE | 3 SUITES IN ONE | 3 KITCHENS | 3 BEDROOMS+DEN | 4 BATHROOMS | 3 DOORS | ONE OF A KIND OPPORTUNITY! Discover an exceptional opportunity to own over 2,100 sq. ft. of versatile living space with 3 SELF CONTAINED SUITES! Perfect for multiple families, multi-generational living, or investors. Enjoy all the amenities at your doorstep—dine at the onsite restaurant, THE LANDING, unwind at the SPA, hit the TENNIS COURTS, putting greens, take a dip at the SWIMMING POOLS, or head out for a paddle board from the SANDY BEACH. There is also a gym, theatre, and owners' lounge. A true lock-and-leave lifestyle with zero stress! Suite 301 is the primary residence, offering one bedroom plus den(or 2nd bedroom) configurations, a spacious open-concept layout, 5pc ensuite, and a covered patio with beautiful CITY, MOUNTAIN, VINEYARD views. Suite 301A adds a formal entry, an additional bedroom, a GALLERY STYLE kitchen, FULL BATHROOM and comfortable living space. Suite 301B mirrors the charm with its own open-concept design, bedroom with access to a second outdoor DECK area, plus a full bathroom featuring a walk-in shower coupled with another gallery style kitchen. Have the best of both worlds - summer vacation time subsidized by rental pool income! Heating/cooling & and resort amenities included in your strata fee. This is your chance to own a piece of Okanagan paradise. (id:26472)
Royal LePage Kelowna
875 Belgo Road
Kelowna, British Columbia
BELGO PARK BEAUTY! So many HIGHLIGHTS to this amazingly remodelled home, including: 1)ENJOY YOUR PRIVACY WITH ONLY 1 NEIGHBOUR. 2) Inside, this turn-key, move-in ready home has been upgraded with all the big-ticket items already done for you—new windows, furnace, air conditioner, hot water on demand, garage door, flooring, cabinetry, bathrooms, kitchens, and more! 3) TWO BEDROOM IN-LAW SUITE for extended family or mortgage helper 4) AMPLE SPACE for all your parking needs, including RVs, vehicles and trailers. 5) HUGE PARTY DECK for maximum outdoor entertainment. Other benefits to living here include a full single-car garage, 0.20-acre lot, sewer hookup at property line, and the option to purchase furnished at additional cost to make moving in even easier! You'll love living here with an abundance of natural light, an open floor plan, modern style, and, not to mention, an amazing investment opportunity. Location, location, location! Everything you need is close by—bus stops within 200m, Belgo Elementary just 600m away, Save-On-Foods only 1000m away, and schools, community pool, and more all within walking distance. Whether you’re looking for your forever home or a smart investment, this property truly has it all. (id:26472)
Royal LePage Kelowna
3155 De Montreuil Court Unit# 410
Kelowna, British Columbia
**BEST VALUE FOR A TOP FLOOR 2 BEDROOM CONDO IN THE LOWER MISSION** ATTENTION INVESTORS/FIRST-TIME HOME BUYERS or RETIREES! Welcome to this immaculate 2-bedroom, 2-bathroom TOP FLOOR condo that combines comfort, style, and unbeatable convenience! Boasting a smartly designed 900 sqft floor plan, this bright and airy suite offers southerly views that flood the space with natural light. Enjoy peace of mind with newer windows and sliding doors, while modern upgrades shine through with stylish flooring throughout most of the home, refreshed kitchen and bathroom counters, a sleek subway tile backsplash, updated toilets and faucets—all working together to create a clean, contemporary feel. Storage is no problem here—with not one, but two storage lockers, plus an in-unit storage area, your space stays effortlessly organized. And don’t forget the covered parking spot to keep your vehicle protected year-round. Location? It doesn't get better! Within a 20-minute stroll, you’ll discover a vibrant array of amenities: Okanagan College, the sandy shores of Gyro Beach, Kelowna Secondary School, Save-On Foods, the lively South Pandosy District, scenic parks, reliable bus routes, and so much more! Whether you're a first-time buyer, down-sizer, or investor—this top-floor gem is the one you’ve been waiting for. Come see for yourself and fall in love! (id:26472)
Royal LePage Kelowna
4205 Gellatly Road Unit# 304
West Kelowna, British Columbia
Indulge in the ultimate lifestyle with this extraordinary opportunity to claim your oasis at the finest Lakefront Resort in the Okanagan! Picture yourself waking up to a breathtaking sunrise as you sip your morning coffee on your expansive covered balcony, all while soaking in the stunning views of the LAKE. Marvel at the panoramic scenery, featuring horse pastures, Mt. Boucherie, and the picturesque Gellatly Bay. This rare floor plan offers a thoughtfully designed split bedroom layout, with a spacious primary bedroom featuring its own private deck. The second bedroom comes with a convenient cheater 5pc ensuite. The open concept living space encompasses a full kitchen, dining area, and living room, creating the perfect setting for entertainment. Step through French double doors that lead to a second covered deck, enhancing the indoor-outdoor living experience. The kitchen is a chef's delight, boasting granite countertops, maple cabinetry, and NEWER appliances. #304 participates in the professionally managed rental pool, offering you an opportunity to generate revenue and offset carrying costs! Enjoy access to world-class amenities such as pools, hot tubs, a sandy beach, marina, community park, spa, the acclaimed Landing Restaurant, wineries, lake activities, tennis, golf, and more. Situated on irreplaceable Lakefront acreage, this property includes a private beach adjacent to a historic nut farm. Your rare chance to own an upscale fully furnished condo in the Cove. (id:26472)
Royal LePage Kelowna
1965 Durnin Road Unit# 126
Kelowna, British Columbia
BEAUTIFUL BRISTOL GARDENS SUITE! High gas prices got you down? Immediately start saving here surrounded by a plethora of amenities including Orchard Park Mall, Costco, Canadian SuperStore, Restaurants, Winners, Banks, Mission Creek Regional Park / Greenway linear trail, and so on. You'll be impressed by how walkable this immaculate home is. Step inside to a very bright, freshly painted home with westly exposure. This functional floor plan of 1249 sqft is comprised of 2 bedrooms separated by a massive living/dining room area, very own laundry room with side by washer/dryer, and separate in suite storage area! You'll also enjoy a great kitchen with lots of cupboards/counter space, eating nook, plus large pantry cupboard, 2 full bathrooms, and closed in sunroom/balcony with access point from living room. Walk-in closet and a 3-piece ensuite can be found in the primary bedroom. Other benefits to living here include the impressive stand-alone clubhouse, large woodwork shop on the garage level, & car wash bay. Prime location in the building as it doesn't overlook Costco or parking lots. Unit features central heat & air conditioning, 1 underground parking stall and same floor storage locker (across the hall) of approximately (3'x4.8'x6.8'h). 1 small pet welcomed and rentals allowed. Ditch the house and embrace condo living at its finest! (id:26472)
Royal LePage Kelowna
3122 Mcculloch Road
Kelowna, British Columbia
Build your dream home here! This fantastic 0.43-acre property in Southeast Kelowna is a blank canvas awaiting your creativity. Nestled amidst lush orchards and picturesque vineyards, you'll be surrounded by the beauty of the Okanagan Valley. Enjoy breathtaking south-facing views and the potential for stunning lake vistas from a second-story build. This location offers convenience with nearby Lower Mission amenities, stunning wineries, world-class golf courses such as Gallagher's Canyon and the Harvest, and an array of hiking and biking trails. The existing structure holds no value, making this the perfect opportunity to craft your ideal home in this idyllic, vibrant community. Don't miss out! (id:26472)
Royal LePage Kelowna
800 Valhalla Drive Unit# 91
Kamloops, British Columbia
Why wait for someone to move out when you can have possession right away !!! That means quick possession.. Come and view this 3 bedroom, 1.5 bathrooom townhouse in Valhalla Place. Great unit for the family, first time buyer or investor. Through the door you are in the basement with new anti slip, waterproof floor, 2 bedrooms ( one with new carpet) a half bathroom, laundry/mechanical room, access to the backyard and an office space which could be a 4th bedroom. Make your way up stairs (new carpet) and enjoy the bright, great sized living room, primary bedroom, dining room and kithchen all with the anti slip/waterproof flooring. The 3 pce bathrooom was updated with vanity, toilet and shower. The funcitonal kitchen with stove,fridge,dishwasher and microwave is right off the dining room. Step outside the sliding doors and enjoy the morning sun on the 16x10 sundeck with glass railings and stairs to the backyard. Close to schools, bus and shopping. Strata handles the snow removal and maintenance of the front yards. Don't miss out and make this home your own. (id:26472)
Royal LePage Kamloops Realty (Seymour St)
1040 Talasa Court Unit# 3402
Kamloops, British Columbia
Welcome to Paloma at Talasa! This beautifully maintained 2-bedroom plus den condo offers modern living in one of Sun Rivers’ most desirable communities. The bright open-concept layout features a sleek kitchen with brand-new stainless steel appliances, stone countertops, and a cozy living area with an electric fireplace. The den includes built-in storage, perfect for a home office. Enjoy two bathrooms—a 4-piece main and a convenient 2-piece guest bath. Step onto your private balcony to take in the stunning views. Additional features include underground parking, a secure storage locker, and central geothermal heating and cooling for year-round comfort. Move-in ready and perfectly located just minutes from downtown Kamloops! (id:26472)
Royal LePage Westwin Realty
115 Wyndham Crescent Unit# 12
Kelowna, British Columbia
Parklane Townhomes - convenient N Glenmore location - close to transit, UBCO and amenities; quiet side of development. Immaculate two-story traditional build - contemporary interiors; END UNIT, classic street presentation with private gated / fenced courtyard, SIDE BY SIDE GARAGE (19'10"" x 21'2"") & guest parking. All the bells and whistles - natural light, custom blind package, quartz counters, stainless steel appliances & only 1 COMMON WALL. Generous primary bed, walk in closet with custom built ins, luxurious master ensuite - double undermount sinks, quartz counter, large shower + linen closet AND awesome fully equipped LAUNDRY ROOM! Must be seen! Please have your realtor representative book your showing today! (id:26472)
RE/MAX Kelowna
240 Country Estate Drive
Vernon, British Columbia
Nestled in the heart of Vernon’s Country Club Estates, this well-maintained single-family home offers generous living and thoughtful design. The spacious 4-bedroom, 3-bathroom residence offers over 3,500 sq. ft. of comfortable living space on a beautifully landscaped, level lot. Enjoy bright, open-concept living with 9-foot ceilings, a cozy gas fireplace, and a functional kitchen featuring a large island and built-in vacuum. The home includes central air, forced-air natural gas heating, and underground irrigation for easy maintenance. Step outside to the private patio, perfect for outdoor dining and entertaining. The attached double garage provides secure parking and storage. The fully finished basement offers endless potential to customize additional living or recreation space. Conveniently located near Vernon’s amenities, golf, schools, and recreation, this move-in-ready property combines comfort, functionality, and value in a peaceful neighbourhood setting. (id:26472)
RE/MAX Vernon Salt Fowler
4116 Gallaghers Woodlands Drive S
Kelowna, British Columbia
This beautifully maintained single-family home offers timeless style and a functional, flowing floorplan designed for comfort and connection. With 11-foot ceilings in the main living spaces and 9-foot ceilings throughout the rest of the home, including the lower level, the interior feels open and expansive. The main level features warm natural light, a large primary bedroom, den with french doors opening to a private patio and seamless transitions between living, dining, and kitchen spaces—perfect for both entertaining and everyday living. Enjoy two covered patios that blend indoor and outdoor living, ideal for relaxing or hosting guests while taking in the tranquil forest backdrop. Two gas fireplaces add warmth and ambiance, and the split bedroom design in the walkout lower level ensures privacy for family or guests. With over 450 sq. ft. of unfinished storage, there’s ample room for all your needs. Set on the quiet south side of Gallagher’s Canyon, this residence combines a peaceful natural setting with access to an exceptional lifestyle. At Gallagher’s Canyon, enjoy two golf courses, tennis courts, indoor pool, fitness centre, billiards, woodworking, yoga, and more. Experience the peace and tranquility of a country setting just minutes from city amenities. Gallagher’s Canyon is known for its vibrant community, offering opportunities to make friends easily and enjoy activities for every interest. Live the Okanagan lifestyle—refined, relaxed, and effortlessly connected. (id:26472)
Century 21 Assurance Realty Ltd
2828 Bentley Road
West Kelowna, British Columbia
Set in the welcoming community of Shannon Lake, this beautifully maintained 3-bedroom, 3-bath home blends timeless charm with modern functionality. Just minutes from top-rated schools, scenic parks, and endless hiking and biking trails, it offers an ideal family setting. A bright, open main level flows effortlessly from the living room with its rich millwork, gas fireplace, and vaulted ceilings—to the dedicated dining area and spacious kitchen. Shaker-style cabinetry, stainless steel appliances, a centre island with prep sink, and a bay-window breakfast nook make this kitchen a true gathering space. A versatile family room, laundry with built-in storage, and a stylish powder room complete the level. Upstairs, the expansive primary suite features bay windows overlooking the backyard, a walk-in closet, and a 5-piece ensuite with soaker tub and glass shower. Two additional bedrooms and a full bath provide comfort for family or guests. Outdoors, enjoy a covered patio with roll-down screen, a large fenced yard with mature landscaping, and raised garden beds—perfect for pets, play, and entertaining. A double garage with built-in shelving and driveway parking for two add convenience to this exceptional property. Roof is equipped with solar panels. (id:26472)
Unison Jane Hoffman Realty
5147 Silverado Place
Kelowna, British Columbia
A rare opportunity in Sunset Ranch—this detached home is one of only three of its kind in the community, set at the end of a quiet cul-de-sac with a prime location directly overlooking the golf course. With a direct pathway to the fairway and its own golf cart garage, this property offers a lifestyle unmatched by others in the neighbourhood. Expansive park-like lot provides space and privacy, with room to add a pool if desired. Offering 4 bedrooms + den, 4 bathrooms, across three levels, the home is designed for comfort and flexibility. The main level features vaulted ceilings, a tiled fireplace, and large windows framing views of the mountains, valley, and golf course. The kitchen boasts shaker cabinetry, a full pantry, and peninsula seating, opening to the dining area with walkout access to a deck spanning the length of the home. A sought-after main-floor primary suite includes a walk-in closet, spa-inspired ensuite, and patio access, while main-floor laundry adds convenience. Upstairs, a loft-style landing leads to a generous guest suite with its own ensuite and golf course views. The lower level is a bright walkout with oversized windows, a massive rec room, two additional bedrooms, a 4-piece bath, and a cozy playroom. Outside, multiple patios and mature landscaping create a private retreat ideal for entertaining. With a double garage plus golf cart bay, extra storage, and an exceptional setting, this is one of Sunset Ranch’s most unique and desirable homes. (id:26472)
Unison Jane Hoffman Realty
404 Houston Street
Nelson, British Columbia
Charming 5-Bedroom Character Home in Sought-After Uphill Neighborhood! Welcome to this spacious and inviting 5-bedroom, 3-bathroom home nestled in the heart of uphill just a short distance from Downtown. This warm and welcoming residence is full of personality and ideal for families seeking space, comfort, and charm. The home will likely require some updates however it is full of potential. The main floor features a cozy living room perfect for relaxing evenings, an open kitchen/dining area with a woodstove that adds both warmth and ambiance, a bright den ideal for a home office or playroom, and a full bathroom with convenient main-floor laundry. Upstairs, you’ll find four well-appointed bedrooms and a handy half bathroom—perfect for growing families or hosting guests. A unique third-level loft, accessed via a fixed ladder, offers a fun and flexible bonus space for hobbies, reading, or creative retreats. The lower level provides plenty of storage, an additional full bathroom, and a fifth bedroom—ideal for guests, teenagers, or a private home office setup. Step outside to relax on the covered wrap-around deck, or enjoy the privacy of the beautifully treed 50x120 lot, a true urban oasis with mature landscaping. Don’t miss your opportunity to own a classic Uphill Nelson home with room for the whole family! (id:26472)
Exp Realty
1050 Springfield Road Unit# 107
Kelowna, British Columbia
*OPEN HOUSE SUNDAY NOVEMBER 9th 12pm-2pm* Rare find! Updated 3 bed, 2.5 bath townhome in the desirable Millbridge community this unit is one of the few that BACKS DIRECTLY ON TO THE PARK! Enjoy a modern fully renovated kitchen with high-end appliances, hardwood and tile flooring, and a spacious open layout. The primary suite features an updated 4-piece ensuite, massive walk-in closet and private sundeck, while the second & third bedrooms offers flexible space for guests or an office, bonus storage room on the upper floor. Multiple patios—front, rear, and rooftop—provide ideal outdoor living to enjoy Kelowna's mild climate. Additionally you have a concrete crawl space, carport + parking stall & storage locker. Location is hard to beat in the heart of Kelowna steps to trails, parks, schools, and minutes to Downtown Kelowna beaches & amenities. A perfect blend of comfort, style, and location—this one won’t last! (id:26472)
2 Percent Realty Interior Inc.
1255 Raymer Avenue Unit# 134
Kelowna, British Columbia
Welcome to Sunrise Village – Single-Level Living in One of Kelowna’s Most Sought-After 45+ Communities. This well maintained 2-bedroom, 1-bath home offers a practical, spacious layout with a bright and open living area, functional kitchen, and inviting family room. The primary bedroom includes an ensuite bathroom and generous closet space, while the second bedroom works well for guests or an office. Additional features include a longer driveway with a carport, extra storage room, and several updates throughout the life of this home including electrical and plumbing. Located in a quiet area of the community, this home is close to walking paths and minutes from shopping, restaurants, and medical services. With only a short walking distance to the Sunrise Village clubhouse, you can enjoy access to the outdoor pool, hot tub, fitness room, and organized community activities. This is a fantastic opportunity to own a comfortable home in one of Kelowna’s most established 45+ communities. Book your showing today! (id:26472)
RE/MAX Kelowna
680 Hendry Street
Trail, British Columbia
Welcome to this well-maintained West Trail home offering versatility, comfort, and outstanding income potential! Featuring a flexible layout with a separate basement suite currently rented for $1,100 per month, this property is ideal for families, investors, or those seeking a reliable mortgage helper. The upper level features bright, inviting living spaces with new lighting throughout, a functional kitchen and dining area, and plenty of natural light. The lower suite offers full independence with its own power, water, and laundry—a major bonus for long-term tenants or extended family members. Mechanically, this home has been thoughtfully maintained with a 2014 roof, furnace, and hot water tank, plus a 100-amp electrical service for peace of mind. The newly remediated yard includes an irrigation system for easy care and great curb appeal, while the garage provides secure parking and valuable storage—a must-have in West Trail. Whether you’re looking to invest or live in one unit while renting the other, this home offers a perfect blend of modern updates, income generation, and location convenience. (id:26472)
RE/MAX All Pro Realty
1978 High Schylea Drive
Kamloops, British Columbia
This remarkable Colonial Rose Hill home is uniquely situated to take in uninterrupted views of the valley and relax or entertain in any season. A large foyer and stately rooms with fireplaces accent the main floor, along with the dining room, gorgeous kitchen, sun deck and a lovely custom office fit for any professional. On the top floor you'll find 3 beds and 2 baths with a dreamy master ensuite featuring a huge soaker tub and shower that take in the picturesque surroundings. The massive pool deck and outdoor entertaining area feature open and covered seating, hot tub area and a separate pool house with a 3 pc bathroom. Custom touches abound with high quality built in cabinetry, custom wainscotting, beautiful Fir doors, curved staircases and Bose surround sound inside and out. The basement houses a private office space, a large work-out area, a 4pc bath and a wet bar leading to the patio and pool. Be sure to check out the video tour in the multimedia tab. Call for more details. (id:26472)
Brendan Shaw Real Estate Ltd.
4416 4th Street
Peachland, British Columbia
PRICED BELOW APPRAISED VALUE! This is your opportunity to own a peace of heaven in fabulous Peachland, Okanagan's little gem of paradise. This corner lot, located on flat land, just steps to Okanagan Lake in beautiful Peachland. The house requires work and is being sold ""as is"". The property is currently zoned Residential with the Official Community Plan for Future: Commercial. The 0.15 acre parcel allows for potential rezoning to C2 -Core Commercial offering a variety of potential uses such as a brewery, restaurant, tea house, offices, multiple residential, bring your ideas! Property will support a home with a suite or a full duplex. Endless opportunities await, great investment! (id:26472)
Coldwell Banker Horizon Realty
700 Heyland Road
Balfour, British Columbia
Welcome to 700 Heyland Road, a charming and well-maintained home in the desirable community of Balfour, BC. Nestled on a spacious 0.97-acre flat lot, this 5-bedroom, 2-bathroom home offers ample space for a growing family or first-time homebuyers looking to add value to the property. The property features a fenced garden, a cozy fire pit area, and plenty of room to develop further, whether for gardening, play, or for future projects. Inside, you’ll find a bright and inviting open-concept living space, perfect for entertaining or family gatherings. The home boasts beautiful, updated flooring throughout and a wood-burning fireplace, creating a warm and welcoming atmosphere. The walkout patio off the living area provides easy access to the backyard, ideal for outdoor dining or relaxing. With lots of parking space, you’ll have room for all your vehicles, boats, or RVs, making this home as functional as it is attractive. The neighborhood is family-friendly, offering a peaceful setting with easy access to local amenities and recreational activities. This home has been lovingly cared for, with recent updates that make it move-in ready and perfect for someone looking for a low-maintenance, yet spacious property. Don’t miss out on this wonderful opportunity to own a slice of Balfour! (id:26472)
Fair Realty (Nelson)
6100 Old Vernon Road Unit# 54
Kelowna, British Columbia
Welcome to the desirable Country Rhodes family community!!!! This spacious rancher features a bright kitchen with nook, open flow dining and living room areas great for entertaining, large windows which bring in lots of natural light. Two larger bedrooms, laundry room and two bathrooms... all on one main floor living!! Sliding glass doors welcome you to your private patio area with fully fenced landscaped back yard. Room for garden area and storage shed. Central air, gas fireplace, covered front porch overlooking the large park area, 4ft full basement crawl space, gutters, roof, appliances, garage door, washer/dryer, water softener...you name it!!.. and double garage. Amenities include inground outdoor pool, large park, playground, clubhouse with kitchen great for those large gatherings. RV/boat parking based on availability. Just minutes to Kelowna International Airport, UBCO, golf courses, Kangaroo farm, shopping, schools and so much more! No age restrictions. 2 pets (dogs or cats) per household - no size restrictions. A must see!! (id:26472)
Oakwyn Realty Okanagan
660 Cawston Avenue Unit# 313
Kelowna, British Columbia
Welcome to 313–660 Cawston Avenue, where modern design meets Kelowna’s North End vibe. This bright 1 bedroom + den condo delivers the perfect mix of downtown energy and everyday convenience, close to transit, parks, beaches and awesome hiking & biking trails. Inside, an open-concept layout showcases a sleek kitchen with quartz countertops, stainless steel appliances, and an oversized island that’s made for gathering. The airy living space flows out to a private bbq friendly patio with peaceful alley views and a backdrop of Knox Mountain...this will definitely be your go-to spot for morning coffee or golden hour drinks. The king-size bedroom connects to a 4-piece cheater ensuite and the den adds versatility for a home office or guest room. You’ll also find a surprisingly spacious laundry/storage room off the kitchen - perfect as a bonus pantry. Another bonus...The extra-long parking stall (with a bike rack!) keeps urban living simple. All this, just steps from the city's best breweries, cafes, boutique shopping and Kelowna's cultural district — a lifestyle that’s stylish, walkable and completely your own. 1 dog or 1 cat permitted, no restriction on size or breed. (id:26472)
Stilhavn Real Estate Services
1844 Qu'appelle Boulevard Unit# 308
Kamloops, British Columbia
Welcome to Q Eighteen in Juniper West. Building One is now available for sale and occupancy, featuring 39 luxurious condos across four levels. With breathtaking views, modern comforts, and thoughtful amenities such as a common room with pool table and sitting area, on-site gym, bike storage, above-ground parking (1 bedroom suites) and under-ground parking (2+ bedroom suites). Unit 308 boasts three bedrooms and two bathrooms across 1,429sqft with views of the Juniper neighbourhood and adjacent hillside. Features to note are the 'Classic' Kitchen Colour Scheme, Vinyl flooring and Samsung Appliance Package. Please note, unit photos are of Unit 408; kitchen appliances are the same for 308 but 308 has vinyl flooring unlike laminate that is shown. Don’t miss this opportunity to secure your place in this exceptional development. Please contact for full buyer’s package and unit availability. (id:26472)
Exp Realty (Kamloops)
1844 Qu'appelle Boulevard Unit# 410
Kamloops, British Columbia
Welcome to Q Eighteen in Juniper West. Building One is now available for sale and occupancy, featuring 39 luxurious condos across four levels. With breathtaking views, modern comforts, and thoughtful amenities such as a common room with pool table and sitting area, on-site gym, bike storage, above-ground parking (1 bedroom suites) and under-ground parking (2+ bedroom suites). Unit 410 is the LAST ONE BEDROOM SUITE in this building and boasts an open layout across 671sqft with views of Juniper Ridge and surrounding hillside. Features to note are the 'Willow' Kitchen Colour Scheme, Vinyl flooring and Samsung Appliance Package with an Over-The-Range microwave. Don’t miss this opportunity to secure your place in this exceptional development. Please contact for full buyer’s package and unit availability. (id:26472)
Exp Realty (Kamloops)
1802 Alpine Drive Unit# 306a
Elkford, British Columbia
Welcome to this bright and inviting 1-bedroom, 1-bath condo in the sought-after Elk Valley Vista complex. The spacious living room features a cozy corner gas fireplace and sliding glass doors leading to a private balcony surrounded by trees, offering peaceful mountain views. The galley-style kitchen provides ample counter space, stainless steel appliances, and a convenient pass-through with bar seating that opens seamlessly to the main living area—perfect for entertaining or casual dining. The bedroom is filled with natural light, while a generous hall closet adds valuable storage. The full bathroom includes a tub/shower combo and an in-suite washing machine for added convenience. This unit also includes a dedicated parking stall. The Elk Valley Vista complex offers secure entry, shared laundry facilities, convenient mail delivery, and a games room. Ideally located within walking distance of downtown Elkford’s shops, services, and nearby wilderness trails, this home combines comfort, affordability, and access to the best of mountain living. Elk Valley Vista strata fees include BC Hydro for power and heat. This home is vacant and available for quick possession. (id:26472)
Exp Realty (Fernie)
1009 Killarney Street
Penticton, British Columbia
Welcome to 1009 Killarney Street — a charming two-bedroom, one-bathroom home located in the desirable K-Streets neighborhood of Penticton. This property has been thoughtfully updated with all-new plumbing and electrical, plus a new roof completed in 2019. Inside, the open-concept floor plan creates a bright and inviting living space, centered around a modern kitchen featuring Whirlpool appliances, a gas stove, and an oversized fridge. The spacious laundry/mudroom provides convenient access to the fenced backyard, complete with a deck perfect for outdoor dining or relaxing in the sun. A single-car garage adds additional storage and parking. This well-maintained home is ideal for first-time buyers or those looking to downsize in a fantastic central location. (id:26472)
Royal LePage Locations West
2353 Hawks Boulevard
West Kelowna, British Columbia
Walk out two-storey home with stunning lake and valley views perfectly situated close to all amenities. Walk to big box stores, grocery stores, restaurants, coffee shops, and much more. The large main living area featuring 9-foot ceilings and an open concept that create a bright and inviting space. Beautiful kitchen with quartz counter tops and a huge island, perfect for family gatherings and entertaining. Upstairs, you'll discover three spacious bedrooms with ample storage space. The large primary bedroom has a lavish ensuite and walk in closet. Rare bright walk out basement that has been partially finished, and is ready for your ideas. Whether it is an additional bedroom or two or perhaps an in-law suite with separate entrance (basement is fully prepped for bathroom in room tagged as storage in floor plan). The back yard is low maintenance with nobody behind you. All there is to do is enjoy the views! No GST, no land transfer tax, no speculation tax, and a 99-year prepaid lease. Don’t miss the chance to be part of this fantastic family-friendly, pet friendly community. Seller is including a $12,000 allowance to the Buyer for final basement finishings to create your own perfect space. The walk out basement already has been framed and drywalled with the upgraded matching vinyl plank flooring installed in the living room and bedroom. This area would be a great games room with wet bar, or even an in-law suite for family or friends. (id:26472)
RE/MAX Kelowna
225 3rd Avenue S
Cranbrook, British Columbia
Everything is on one floor, No Steps! This beautifully updated 1002 square foot bungalow is where modern convenience meets cozy charm and is move in ready! With 2 bedrooms, 9 foot ceilings, bright spacious kitchen with all appliances included. A plethora of recent updates include: siding with foam insulation, new roof and facia, windows, fencing and so much more. The total heating/electric bill is $225 per month. With both front and back decks for morning coffee and afternoon relaxation. Public transportation is also at your service. (id:26472)
RE/MAX Blue Sky Realty
1710 Vincent Place
Kelowna, British Columbia
This one of a kind building lot is an incredible opportunity to build your dream home, with sweeping panoramic views and incredible privacy. Located on an exclusive private cul-de-sac with just one other home and siding directly on to Canyon Falls Park, allowing for limitless hiking and outdoor exploration. This 0.42 acre lot is completely flat, and offers nearly unlimited building options, including expansive lawn and pool options. RU1 zoning allows for detached secondary dwellings. Site is fully prepped and ready to build. Take advantage of beautiful new shopping and amenities at Mission Village, and just a short drive or bike ride to Canyon Falls Middle School. Enjoy the best views, and best privacy, maximum build flexibility, in the best school catchments. Price + GST. (id:26472)
Sotheby's International Realty Canada
3340 Lakeshore Drive Unit# 706
Kelowna, British Columbia
Welcome to MOVALA, Kelowna’s premier beachside residence nestled in the heart of the coveted South Pandosy neighborhood. This stunning 2-bedroom, 2-bathroom home offers 1,055 sq. ft. of thoughtfully designed interior living space and an exceptional 1,270 sq. ft. west-facing wrap-around terrace patio featuring level paver tiles, natural gas hookups, perfect for entertaining or enjoying sunset over Okanagan Lake. Bight open-concept layout where floor-to-ceiling windows bathe the home in natural light. The chef’s kitchen boasts a striking waterfall-edge countertop island, sleek cabinetry, premium appliances, and an upgraded wet bar with wine fridge, creating an entertainer’s dream. The primary ensuite features heated flooring, a luxurious spa-inspired design, and a walk-through closet for seamless functionality. Additional highlights include 2 storage lockers, 1 being a full private and generously sized unit, and two parking spots conveniently side by side. Every detail has been considered to combine comfort, style, and practicality. Residents enjoy access to MOVALA’s resort-style amenities, including an oversized swimming pool, hot tubs, communal BBQs, cabanas, fitness & yoga center, guest suites, co-working spaces, and an elegant party room with full kitchen and dining area. Located steps from Gyro Beach, boutique shopping, fine dining, and all that Pandosy Village has to offer, this home represents the ultimate in luxurious lakeside living. GST has been paid! Owner occupied. (id:26472)
Oakwyn Realty Okanagan-Letnick Estates
8 Eagle Crescent
Princeton, British Columbia
Located on a quiet cul-de-sac, this 3 bedroom rancher offers easy, low maintenance living. The efficient interior layout is perfect for entertaining guests, featuring a modern and functional kitchen that steps out onto a covered patio with gas BBQ hookup. Outside features a private fenced backyard with underground irrigation from and back. The attached garage, side carport and storage shed provide secure storage options and peace of mind. The gas fireplace and forced air furnace with central A/C offer convenient and efficient heating or cooling year round. Golf enthusiasts will appreciate the close proximity to the nearby 18 hole course, while the community park offers an array of outdoor activities including tennis, swimming pool, baseball and water park. Perfect for seniors, small families or first time buyers. This solid and desirable property is an easy choice! (id:26472)
Century 21 Horizon West Realty
3155 Gordon Drive Unit# 304
Kelowna, British Columbia
This updated 2-bedroom, 2-bathroom townhouse in Fascieux Creek along Gordon Drive in the Lower Mission offers amazing value in one of Kelowna’s most convenient locations. Whether you’re a couple, small family, downsizer, or investor, this home delivers comfort, flexibility, and affordability. The pet-friendly complex allows two pets of any size, perfect for animal lovers. Enjoy being just a short bike ride or walk to Okanagan Lake, where you can spend your days at the beach or exploring the nearby trails. Shopping, dining, medical services, and nightlife are all close by, putting everything you need within easy reach. Families and students will appreciate being just steps from KLO Middle School and Okanagan College, while investors will value the strong rental demand in this sought-after area. Public transit is also nearby, adding to the home’s accessibility. Inside, you’ll find modern finishes, newer appliances, making it truly move-in ready. The functional layout and added crawl space provide plenty of extra storage for seasonal gear. This is an incredible opportunity to live in the heart of the Lower Mission at an affordable price. (id:26472)
Realty One Real Estate Ltd
Royal LePage Kelowna
3340 Lakeshore Drive Unit# 802
Kelowna, British Columbia
Welcome to MOVALA, Kelowna’s premier beachside residence nestled in the heart of the coveted South Pandosy neighborhood. This stunning 2-bedroom, 2-bathroom home offers 820 sq. ft. of thoughtfully designed interior living space and an exceptional 628 sq. ft. lake view covered patio featuring level paver tiles, natural gas hookups—perfect for entertaining or enjoying the sunset over Okanagan Lake. The chef’s kitchen boasts an island, quartz countertops, sleek cabinetry and premium appliances, creating a homey living space. The primary ensuite features a luxurious spa-inspired design and a walk-through closet for seamless functionality. Additional highlights include 1 storage locker and 1 parking spot. Every detail has been considered to combine comfort, style, and practicality. Residents enjoy access to MOVALA’s resort-style amenities, including an oversized swimming pool, hot tubs, communal BBQs, cabanas, fitness and yoga center, guest suites, co-working spaces, and an elegant party room with full kitchen and dining area. Located steps from Gyro Beach, boutique shopping, fine dining, and all that Pandosy Village has to offer, this home represents the ultimate in luxurious lakeside living. GST has been paid! (id:26472)
Oakwyn Realty Okanagan-Letnick Estates
227 Patterson Road
Dawson Creek, British Columbia
Discover the space and serenity you’ve been looking for — 5 Acres with a custom 2019 built(New Home Warranty)this beautiful ranch-style home with 1700 sq feet of finished living space, featuring soaring ceilings, warm natural light, and an inviting open layout. The property includes a 14’ x 60’ attached heated garage — ideal for vehicles, workshop space, hobbies, toys, or year-round projects. Outside, the grounds are just as impressive, lovely landscaping, raised garden beds, and a large private pond big enough to canoe on! Enjoy dinner outside under the covered grilling deck — rain or shine. Bonus of payment to the driveway too!! All this privacy — yet only a short distance to town. This is country living with comfort, convenience, and room to breathe. (id:26472)
Royal LePage Aspire - Dc
1349 Copperhead Drive
Kamloops, British Columbia
Welcome to this beautifully updated Dufferin family home uniquely bordering green space on both the front & back! Dufferin is a very sought-after area of Kamloops given the proximity to Kenna Cartwright Park, Dufferin Elementary School, great highway access & plenty of shopping being near Aberdeen Mall & Costco (future multiplex facility to come!) This thoughtful design appeals in both comfort and function with the main level offering an open-concept living space featuring a bright kitchen with quarts island (matching throughout), spacious dining area, & a cozy living room complete with a fireplace. Step out onto either the front or back deck to enjoy morning coffee or evening sunsets while adjusting the powered front awning accordingly. With a total of 4 bedrooms and 3 bathrooms, there's room for everyone. The fully finished basement includes a versatile office space, a generous family & games room, a full bathroom, & a large laundry area—perfect for busy households. Outside, the private, fully fenced backyard is made for entertaining & year-round enjoyment. Additional perks include a/c, a built-in vacuum, & spotless move-in-ready condition. Not only have the kitchen & flooring been updated, but all the bathrooms have been professionally redone as well! Whether you're hosting family gatherings or seeking a quiet retreat, this home delivers on quality, comfort, and lifestyle….. and wait until you see the size of the primary bedroom boasting a walk-in closet, and ensuite! (id:26472)
RE/MAX Real Estate (Kamloops)
443 Poplar Drive
Logan Lake, British Columbia
Functional and extremely affordable. This Bergman designed half duplex features 3 bedrooms, 2 bathrooms with double garage. 12'x10' patio off the dinning room with gas bbq hookup. Kitchen features an eating bar. Undeveloped basement can be a 1 bdrm inlaw suite. See Ironstone Ridge for more information. (id:26472)
Royal LePage Kamloops Realty (Seymour St)
431 Poplar Drive
Logan Lake, British Columbia
Incredible Value in Ironstone Ridge. One of BC's nicest communities. This basement entry home features 3 bdrms 2 baths on the main floor. 9' ceilings, gas f/p, kitchen island with level access to the back yard. Downstairs has den/bedroom with tiled laundry. Additional unfinished area is plumbed for a third bathroom, another bedroom and family room. Double garage with a third bay workshop. Being built on Lot 15 See ironstoneridge.com for all floor plans. (id:26472)
Royal LePage Kamloops Realty (Seymour St)
13162 Willow Valley Estates Road
Dawson Creek, British Columbia
This could be the one you've been watching and waiting for. Every detail attended to, no corner cut on this wonderful property minutes from town at the very end of the road. Custom designed and built in 2007. Over 4000SF on 3 floors. Main floor features maple HW and ceramic tile floors. Soaring 18' ceilings in the foyer. Tall south facing windows draw loads of sunlight into the formal living and dining rooms. The north and east profiles feature open kitchen / family room / nook. Loads of natural birch cabinets and granite counters. Wood stove in Living room. Laundry and a powder room just inside the garage entry. The deck has ceramic tile flooring and glass railings offering incredible views. Above you'll find 3 bdrms / 2 ba including the sprawling primary with walk-in closet and ensuite. Walkout basement has 2 rec rooms: Home gym, hobbies or hang out spaces for kids and teens? 1 large bdrm, 4 pc bath and loads of storage. State of the art mechanical with In-floor, hydronic radiant heat throughout (in-slab bsmnt and garage), Massive furnace with HRV fresh-air unit built-in. Water is cistern + dugout (exterior taps). Reverse Osmosis in kitchen sink and refrigerator. The grounds are spectacular. Wonderful barn with 3 stalls plus tack room and hay loft. Riding ring, greenhouse with water, fire pit, loads of planters with perennials and shrubs. Hot tub, coverall RV storage also included. Words don't do it justice, check the photos. Call your Realtor now for a private tour. (id:26472)
RE/MAX Dawson Creek Realty


