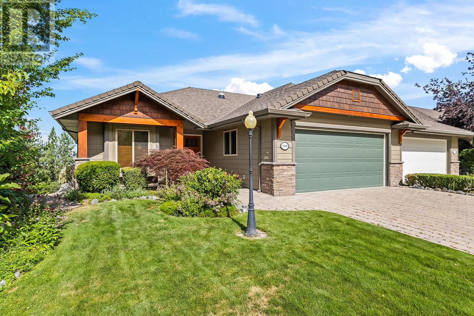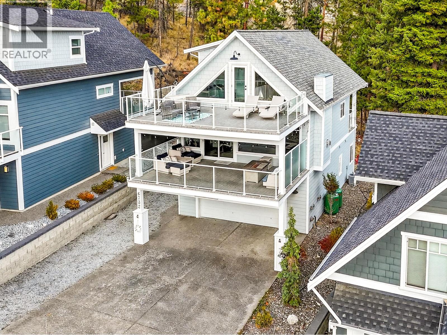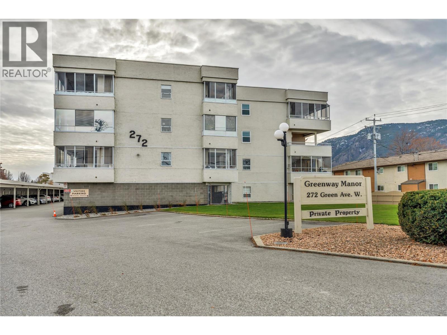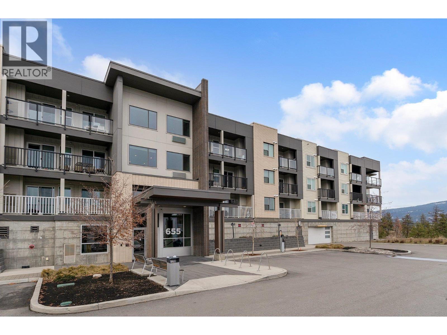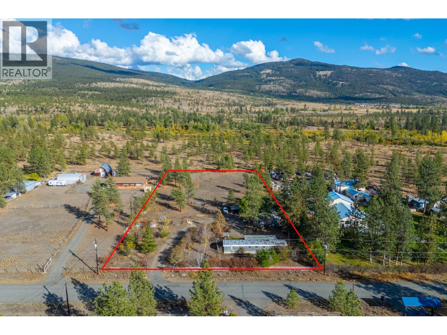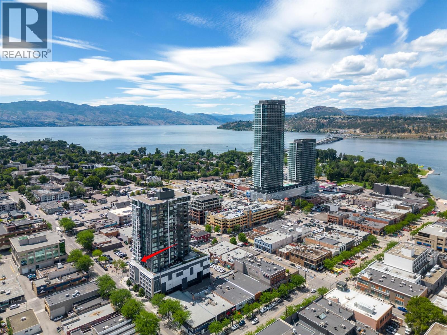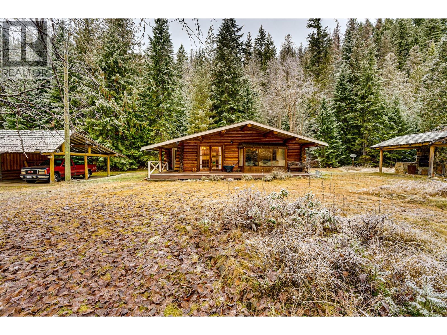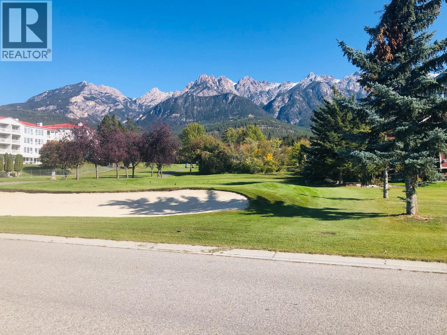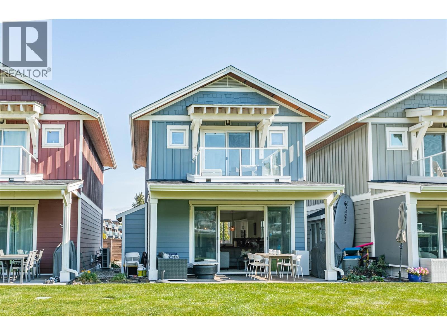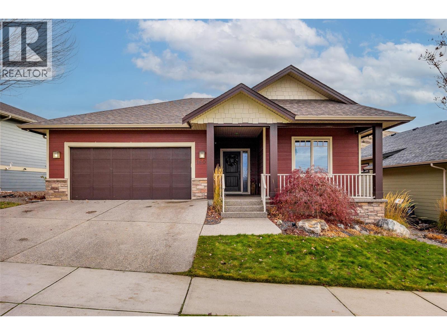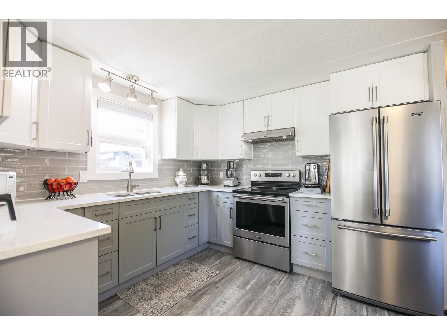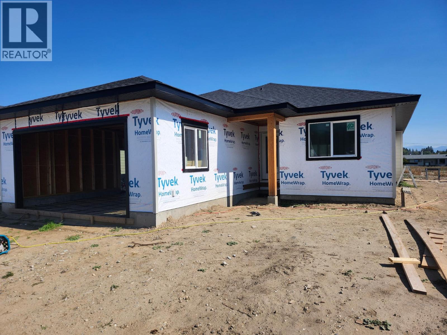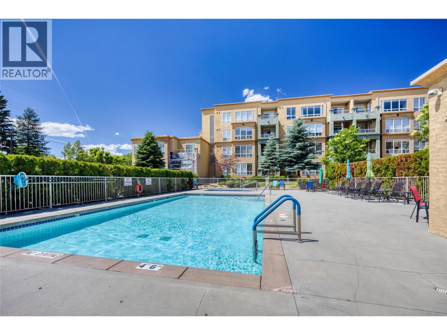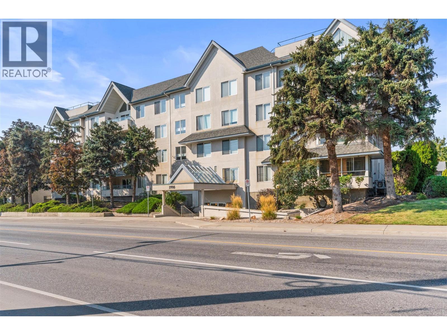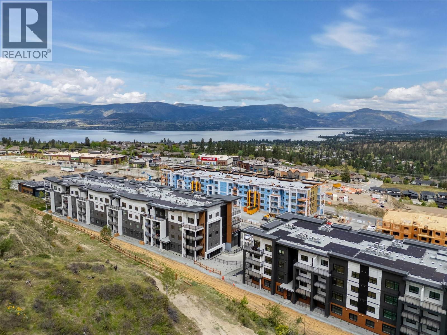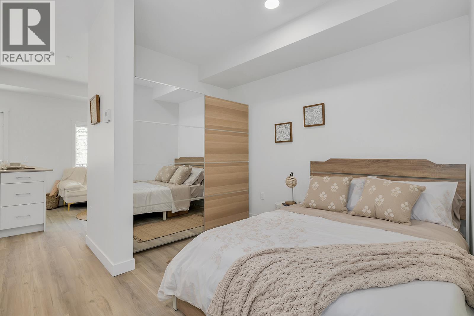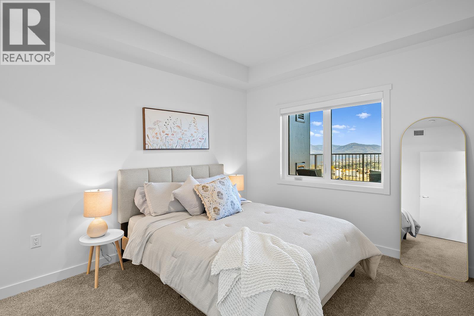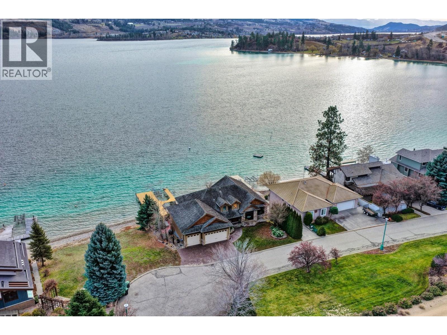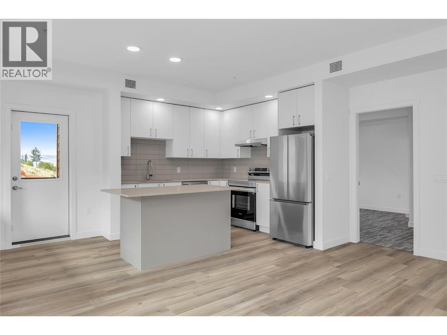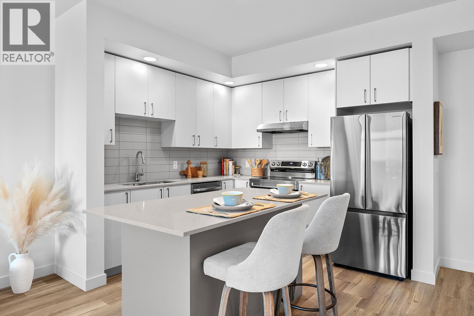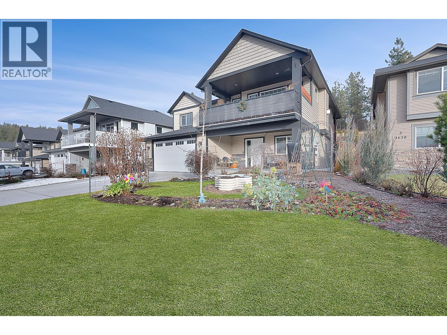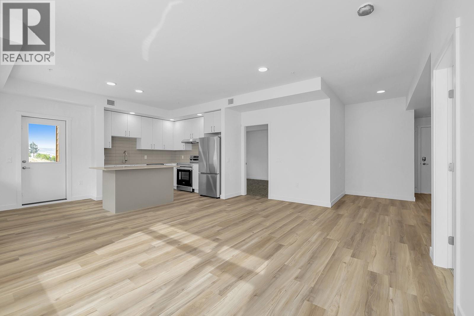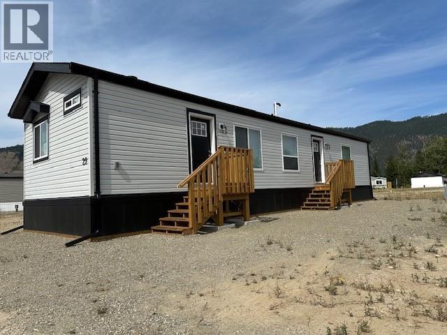Listings
5318 Trickle Creek Drive
Kelowna, British Columbia
Stunning 3 bedroom 3 bathroom walkout rancher with golf course views! This beautifully updated home overlooks the 6th green at Sunset Ranch Golf Course, offering expansive, unobstructed views and spectacular sunsets from the covered deck. Impeccably maintained and move-in ready, this spacious home features a bright, open-concept layout with high-end finishes throughout. The main floor includes a large den/office, a luxurious 5-piece ensuite with a soaker tub and separate shower, and a thoughtfully designed kitchen ideal for entertaining. Recently updated furnace, air conditioner and thermostat. Home also has fully insulated and finished garage. Fully screened in covered deck, providing shade yet maintaining the views over the city, lake and golf course. Situated in a prime location, this quality-built home offers exceptional value with numerous upgrades and a lifestyle second to none. (id:26472)
RE/MAX Kelowna
6732 La Palma Loop Unit# 213
Kelowna, British Columbia
This detached cottage-style residence at La Casa Lakeside Resort offers lake-side living with incredible lake views, backing onto private greenspace & featuring an extended driveway for ample parking. Enjoy multiple outdoor living options with a private back deck & two front-facing decks (perfect for sunning, shade, relaxing, or entertaining). The att. dble garage includes an extra fridge & b/in cabinets, while an office/den & full bath provides flexibility for owners. The main floor features a 2nd bed with a cheater ensuite complete with walk-in tiled shower. Island kitch. equipped w/ss appls, includes a gas range & under-counter bev. fridge. Soaring ceilings in the great room w/a wall of lake-view windows lead to the spacious cov. deck. Up, the private primary level offers a large walk-in closet, a lofted space w/a sundeck & a luxurious 5-piece ensuite w/a sep soaker tub & shower. Add'l highlights: quartz counters throughout, epoxy garage floor, custom blinds, California shutters & sold turnkey. Short-term rentals are permitted & La Casa has a strong vacation rental market—option to self-manage or let an on-site management company handle it as a passive investment. Resort amenities: beach, marina w/boat slips, boat launch, swimming pools, hot tubs, aqua parks, mini golf, playground, tennis & pickleball courts, volleyball, fire pits, dog beach, gated security, owners' lounge, fitness center, on-site grocery/liquor store, & a restaurant! *Some photos are virtually staged* (id:26472)
Royal LePage Kelowna
272 Green Avenue Unit# 402
Penticton, British Columbia
Enjoy easy, low maintenance living in this bright and welcoming condo designed for comfort and convenience. The open concept layout connects the living and dining areas to a spacious, updated kitchen featuring a newer brushed-finish appliance package and plenty of cabinetry perfect for everyday living without the upkeep of a larger home. Two generously sized bedrooms, with the primary offering a private two piece ensuite. Step into the enclosed east facing balcony and start your mornings with warm sunshine and peaceful mountain views a perfect spot for coffee, reading, or simply unwinding. This home includes in unit laundry, covered carport parking, and a private storage locker. The well managed 55+ complex offers a social room, and games room creating a friendly community atmosphere for those looking to stay active and connected. Ideally located within walking distance to Walmart, Starbucks, transit, and scenic Shaka Lake, this is a wonderful opportunity for downsizers seeking comfort, simplicity, and a convenient Penticton lifestyle. Hot water is included in the condo fee (id:26472)
Chamberlain Property Group
655 Academy Way Unit# 211
Kelowna, British Columbia
Welcome to Academy Way, a thriving community in the heart of the University District! This is the BEST VALUE at U-Seven, offering a 2-bedroom, 2-bathroom condo with the rare bonus of two parking stalls. Just steps from UBC Okanagan, Aberdeen Hall, and minutes from Kelowna International Airport, this second-floor unit is ideal for students, faculty, or investors looking for a high-demand rental opportunity. Inside, enjoy a bright, open-concept layout with modern finishes, stainless steel appliances, and a private balcony, perfect for enjoying the Okanagan lifestyle. Spacious bedrooms provide comfort, while two full bathrooms add convenience for roommates or guests. Rentals require a minimum 30-day term, and please note, pets are not permitted. Motivated seller - bring your offer today! All offers will be reviewed promptly. Don’t miss this prime opportunity to invest or settle into one of Kelowna’s most desirable locations. (id:26472)
Real Broker B.c. Ltd
2528 Kinvig Street
Merritt, British Columbia
Welcome to 2528 Kinvig Street in beautiful Lower Nicola. Nestled on a quiet street in a friendly, rural neighborhood, this 1.92-acre property has been lovingly owned by the same family for over 30 years. Now, it's ready for new owners to bring their ideas and make it their own. The home features two bedrooms and 1.5 bathrooms, with an additional space that could easily be converted into a third bedroom if desired. Complete with an addition, this offers a warm and functional living space perfect for those looking to enjoy a peaceful lifestyle with room to grow. Whether you're a first-time buyer, someone looking to downsize into rural living, or seeking a project with great potential, this property is a rare gem. The home features a detached garage with a workshop, an ideal space for hobbies, storage, or simply getting out of the elements to work. The property is serviced by a private well and septic system, and being located within the Thompson-Nicola Regional District, you'll benefit from lower property taxes. There's plenty of space to create the rural lifestyle you've been dreaming of, with room for gardens, animals, or future expansion. Just a short drive from Merritt, this location offers the perfect balance of quiet country living with convenient access to amenities. This special property is full of potential and well worth a look. All measurements approx. & Buyer to confirm if deemed important. Call the listing agent to book your showing or for more information. (id:26472)
Royal LePage Merritt R.e. Serv
1588 Ellis Street Unit# 703
Kelowna, British Columbia
Extraordinary value at ELLA, Kelowna’s most central downtown luxury condo building. This bright East facing one bedroom and den home offers lovely city and mountain views from the 7th floor. Finishings by Award-winning interior design i3 Design Group include quartz countertops throughout the home, soft vinyl plank flooring, surround ceramic tile in the bathroom and under cabinet lighting in the kitchen. Cook gourmet meals on your gas range with quartz backsplash and enjoy the sleek and designer aesthetic of the integrated paneled refrigerator. Located on the corner of Ellis street & Lawrence Ave, this home comes with 1 parking stall in the secure parkade plus 1 secure storage locker. Electric vehicle charging stations are available for ELLA residents’ exclusive use. The building boasts a bike & pet washing station, resident bike storage & guest suite for resident’s visitors. This home offers an in-suite washer & dryer along with ample storage and closet space to make this a functional and comfortable condo. This is the perfect home for affordable downtown living or the savvy investor looking for great value. (id:26472)
Oakwyn Realty Okanagan
3137 Enderby Mabel Lake Road
Enderby, British Columbia
Escape to the peaceful surroundings of 3137 Mabel Lake Road, a charming log home with a separate guest cabin set on 3.57 acres of flat, park-like land just minutes from Mabel Lake. This property offers the perfect blend of rustic character and comfortable living, featuring 2 bedrooms, 1 bathroom, a cozy wood fireplace, oil forced-air heating, and recent upgrades including fresh paint, new flooring, and a new hot water heater. The outdoor space is where this property truly shines, with a detached carport, covered barbecue area, and room for hobbies, storage or future vision. Enjoy the tranquility of nature with Shallow well water, septic system, and lush surroundings ideal for gardening, recreation, or simply breathing in fresh country air. Located just across from the Shuswap River and moments from Mabel Lake, this is a dream location for those who love fishing, boating, and year-round adventure. Whether you envision a cozy retreat, a family escape, or the opportunity to expand and personalize, this acreage offers an incredible foundation. A rare opportunity to own a slice of the Okanagan lifestyle, peaceful, private, yet close enough to amenities when needed. (id:26472)
RE/MAX Vernon Salt Fowler
5052 Riverview Road Unit# 2007b
Fairmont Hot Springs, British Columbia
Welcome to your turnkey mountain retreat, perfectly positioned on a pristine golf course in the heart of Fairmont Hot Springs. This fully furnished, ground-floor condo is ready for immediate occupancy, offering effortless living for full-time residents, vacationers, or savvy investors alike. Enjoy seamless indoor-outdoor living with a covered deck and breathtaking mountain views in every direction. Thoughtfully designed for comfort and convenience, this well-appointed unit features an open layout, a large soaker tub ideal for unwinding after a day of adventure, and a brand-new air conditioning unit to keep you cool during the warm summer months. Residents and guests benefit from year-round amenities just moments away, including the world-renowned Fairmont Hot Springs, Fairmont Ski Hill, Riverside and Mountainside Golf Courses, and a dedicated par-3 course. Outdoor enthusiasts will appreciate nearby horseback riding, hiking, and biking trails, while restaurants, shops, and a grocery store are all conveniently close. The waterpark is just a few steps away from your door. Whether you’re seeking a low-maintenance full-time home, a lock-and-leave vacation getaway, or a strong investment opportunity, this mountain condo offers exceptional value, lifestyle, and location. (id:26472)
Royal LePage Rockies West
3750 West Bay Road Unit# 9
West Kelowna, British Columbia
Boucherie Beach: Your Okanagan Lakefront Escape Welcome to Boucherie Beach, where lakefront living meets pure relaxation! I'm thrilled to introduce you to one of just 35 exclusive, detached cottages in this premier destination. This is a rare opportunity to own a piece of paradise on FREEHOLD LAND, with 350 feet of sandy beach right on the shores of Okanagan Lake. This cottage is designed to feel like your own personal sanctuary. The interior is a breath of fresh air, with beautiful beachy tones and nautical touches throughout. You'll love the boat slip and lift that come with the home—perfect for a day out on the water. Step inside and feel the cool relief of the central A/C. The home features soaring 9-foot ceilings and durable vinyl plank flooring. The kitchen is a dream with custom wood cabinets, soft-close drawers, and stunning quartz countertops. The main floor is all about easy living, with an open-concept kitchen, dining, and living area, plus a convenient half bath. Upstairs, you'll find the serene master bedroom with a luxurious 3-piece ensuite and a private balcony—the perfect spot for your morning coffee. There are also two additional bedrooms, a main bathroom, and a laundry area, so everyone has their own space. Getting here feels like a true escape, as you drive down the private access road surrounded by a peaceful vineyard and wide-open green spaces. The community is thoughtfully designed in a ""U"" shape to maximize views and create a lush, green oasis for residents. This is the kind of place where kids can be kids. They can run free and enjoy the heated outdoor pool, hot tub, and the fireside fun at the beachside fire pit. The private dock and anchored swim raft offer endless hours of swimming and fun in a safe, gated community. This cottage isn't just a home—it's a lifestyle. (id:26472)
Century 21 Assurance Realty Ltd
1601 Tower Ranch Boulevard
Kelowna, British Columbia
Have you ever dreamed of living in a walk out rancher nestled right on one of the Okanagan's Premium Golf Courses? Imagine morning coffee on your front porch watching the sun rise over the entire valley and the lake. Later that day, have happy hour with neighbours in the shade of your covered patio looking out over the stunning greenery of the Tower Ranch Course. This designer subdivision is a community where like minded people enjoy the good life. Go for a round, stroll the community or head over to the gym in the club house. Wherever you wander you will always find quality people who appreciate quality of life & quality home. Step inside to find a bright open floor plan that is very functional with highlights including Primary Bedroom and en-suite on the main floor and a wide open living space to enjoy moments alone or entertain guests. Throughout this home you will be greeted by thoughtful design and quality craftsmanship. The listing photos include designer images showing the premium Quartz Counters that will be installed in January. But don't wait to see this property. It is a house anyone would be proud to call home and in a location that offers unique appeal and enduring value. Call for floor-plans and full details today! (id:26472)
Coldwell Banker Executives Realty
4505 Mclean Creek Road Unit# L2
Okanagan Falls, British Columbia
MOTIVATED SELLERS! END LOT MOBILE HOME WITH LARGE YARD AND AMAZING VIEWS! Welcome to one of the nicest lots right here at the very sought after PEACH CLIFF ESTATES! Right here in beautiful OK Falls, this amazingly landscaped home is situated facing West overlooking large open pasture making for truly private living! This breathtaking recently renovated bright and open home has been fully transformed with modern finishings and appliances (4 yrs) with Extensive renovations! Kitchen is a spacious U shape with with quartz counter tops, soft close drawers, with a view while prepping dinner. This 2 Bedroom, 1 Bath 900+ sqft home is perfect for entertaining friends and family with a large 17x14 stamped concrete deck and gazebo, BBQ and unobstructed views. Yard is beautifully landscaped with rock and box garden features, storage shed, and fencing. This home has 2 parking stalls, and RV/Boat storage also available in the park. Stroll only a few steps to the Peach Cliff pathway along Shuttleworth Creek making for a remarkable daily walk. Peach Cliff Estates is only a few minutes from downtown shopping, Skaha beach, vineyards, recreation, Christie Memorial Park, and Kenyon Park, Legion, Grocery store, and Falls Hotel! Located just 15 minutes South of Penticton and 15 minutes North of Oliver gives this 55+ park many additional options for shopping and recreation while maintaining private retirement living! Pets allowed upon approval, and no rentals. Measurements are approx. Book today! (id:26472)
Exp Realty
6050 19th Street
Grand Forks, British Columbia
Brand new 3 bed 2 bath rancher in Grand Forks' newest subdivision, boasting 1460 sq ft. Enter the modern open concept design with vaulted ceiling and stone countertops. The spacious master bedroom offers a walk-in closet and ensuite bathroom. Enjoy the convenience of a gas hot water on demand system. Exterior features hardie plank siding on a graded lot upon completion awaiting your landscaping vision. Purchase price is inclusive of GST. Call your agent to view today! (id:26472)
Grand Forks Realty Ltd
3550 Woodsdale Road Unit# 401
Lake Country, British Columbia
Top-Floor Penthouse – Best-Priced Condo in Emerald Point! Welcome to your resort-style oasis in Lake Country! This top-floor unit offers a bright, open layout with 2 bedrooms, 2 bathrooms, and newer appliances. Geothermal heating and cooling are included in the strata fees, making this an easy, low-cost choice for homeowners or investors. Enjoy incredible amenities including an outdoor pool, hot tub, sauna, gym, and a social lounge with a full kitchen and patio. Step outside to find tennis courts, Beasley Park, Wood Lake, the Okanagan Rail Trail, boat launches, and the marina all just steps away. This prime location is ideal for commuters with a bus stop only 75 meters away, UBCO just 15 minutes by car, and the airport, wineries, and golf courses nearby. Secure underground parking adds convenience to this beautifully maintained property. Don’t miss this opportunity—this is the best-priced top-floor penthouse in Emerald Point offering resort-style living at an incredible value! (id:26472)
Sotheby's International Realty Canada
3705 30 Avenue Unit# 106
Vernon, British Columbia
Step into Alexis Park Gardens, a beautifully maintained 55+ community just a short stroll from downtown Vernon. This spacious 2-bedroom, 2-bathroom move-in ready corner unit offers the perfect mix of comfort, convenience, and location. Situated on the main floor for easy access, this bright and welcoming suite is flooded with natural light thanks to large corner windows. The gas fireplace adds cozy charm to the living area, while the sunroom is ideal as a reading nook or relaxation. The primary bedroom features a walk-in closet and ensuite, while the second bedroom offers flexibility for guests or hobbies. One parking stall and storage locker are included. Conveniently located just minutes' walk from the Schubert Centre, FreshCo, Nature’s Fare, coffee shops, and downtown dining. Pet restriction: one indoor domestic cat (id:26472)
RE/MAX Vernon
1111 Frost Road Unit# 105
Kelowna, British Columbia
**Ascent-Exclusive 2.99% MORTGAGE RATE Incentive On Now**. This Move-In Ready, Brand New Gamay, 3 Bed Condo features approx. 1,564 sqft of Contemporary design & Stylish open floorplan. The modern kitchen includes Quartz Countertop, Island bar seating, large-format subway tile backsplash & Stainless steel appliances. Enjoy a nice-sized patio off the living area. It also comes with two parking included! Ascent is located in a sought after Upper Mission neighbourhood for families, professionals and retirees. Size Matters and Ascent offers more. Plus, living at Bravo at Ascent means access to the Ascent Community Building, featuring a gym, games area, kitchen, patio, and more. Located in Upper Mission, you’re just steps from Mission Village at The Ponds where you'll enjoy Save On Foods, Shopper's Drug Mart, a Starbucks and various other services and businesses. Buy new & Get More. Environmentally forward Carbon-Free Homes. Contemporary Design. GST For First Time Buyers* - Plus Ascent Exclusive: Avoid Upfront GST. Developer Will Wait On The Rebate So You Don’t Have To. *Condos Eligible for Property Transfer Tax Exemption*. *Conditions Apply. Photos and virtual tour are of a similar home, features may vary. Sales Centre Open by appointment. Ascent offers More Choice with Jr. 1 Bedroom to 3-Bedroom Move-In Ready Condos available in Alpha & Bravo. (id:26472)
RE/MAX Kelowna
1111 Frost Road Unit# 314
Kelowna, British Columbia
**Ascent-Exclusive 2.99% MORTGAGE RATE Incentive On Now**. Ascent in Kelowna’s Upper Mission means you can have Champagne Taste on A Bubbly Budget - This is a Brand New, Move-In Ready, Jr. 1 Bedroom Bubbly Condo features incredible value, and great use of its at approx. 406 sqft. It also comes with one parking included! A contemporary design where your sleeping area is offset from your living area, providing more privacy. The modern kitchen includes an L-shaped quartz countertop with bar seating & stainless steel appliances. Enjoy a nice-sized patio off the living area. Enjoy the Ascent Community Building with a gym, games area, community kitchen and plenty of places to relax and unwind with friends. Located in sought-after Upper Mission, you’re across from Mission Village at the Ponds (Save-On Foods, Shopper’s Drug Mart, Starbucks, Bosleys and so much more). Buy new & Get More. Environmentally forward Carbon-Free Homes. Contemporary Design. GST For First Time Buyers* - Plus Ascent Exclusive: Avoid Upfront GST. Developer Will Wait On The Rebate So You Don’t Have To. Reduction in GST For Homes under $450,000*. *Condos Eligible for Property Transfer Tax Exemption*. *Conditions Apply. Photos and virtual tour are of a similar home, features may vary. Sales Centre Open by appointment. Ascent offers More Choice with Jr. 1 Bedroom to 3-Bedroom Move-In Ready Condos available in Alpha & Bravo. (id:26472)
RE/MAX Kelowna
1111 Frost Road Unit# 408
Kelowna, British Columbia
**Ascent-Exclusive 2.99% MORTGAGE RATE Incentive On Now**. This Move-In Ready, Brand New Condo is an approx. 957 sqft, 2-Bedroom, 2-Bathroom, Syrah home in Bravo at Ascent. Enjoy Contemporary design with the spacious open floor plan. The modern kitchen includes Quartz Countertop, Island bar seating, large-format subway tile backsplash & Stainless steel appliances. Enjoy a nice-sized patio off the living area. It also comes with one parking included! Ascent is located in a sought after Upper Mission neighbourhood for families, professionals and retirees. Walk to shops, cafes and services; hiking and biking trails; schools and more. Plus enjoy the Ascent Community Building with a gym, games area, community kitchen and plenty of seating space to relax or entertain. Buy new & Get More. Environmentally forward Carbon-Free Homes. Contemporary Design. GST For First Time Buyers* - Plus Ascent Exclusive: Avoid Upfront GST. Developer Will Wait On The Rebate So You Don’t Have To. *Condos Eligible for Property Transfer Tax Exemption*. *Conditions Apply. Photos and virtual tour are of a similar home, features may vary. Sales Centre Open by appointment. Ascent offers More Value and More Choice. Jr. 1 Bedroom to 3-Bedroom Move-In Ready Condos available in Alpha & Bravo. (id:26472)
RE/MAX Kelowna
17211 Thomson Road Unit# 8
Oyama, British Columbia
Discover the jewel of Kalamalka Lake. Located at the quiet end of a cul-de-sac in the exclusive, gated Jade Bay community, this property offers unmatched privacy with no neighbors across the street and a natural berm ensuring peace and quiet. This Tommie Gold Award-winning rancher walkout (2008) is a masterpiece of timeless design. A stunning lake view greets you the moment you enter, framed by the grand open concept, warm wood tones, and exposed ceiling beams that draw the eye to the floor-to-ceiling windows in the back. Watch the ""Lake of Many Colors"" shift from emerald to turquoise from your main-floor primary suite—complete with a sunrise-facing balcony—or from the expansive living area. Designed for lifestyle and entertaining, the home boasts a triple garage with a tandem bay and car lift, plus a fully equipped lower level with a second kitchen and three additional bedrooms. Step out to the lower deck to relax in the hot tub, or take the short 19 steps down to your large private dock with boat and Sea-Doo lifts. Just 15 minutes from the airport, this is the perfect year-round sanctuary. (id:26472)
Unison Jane Hoffman Realty
1057 Frost Road Unit# 118
Kelowna, British Columbia
**Ascent-Exclusive 2.99% MORTGAGE RATE Incentive On Now**. This Move-In Ready, Brand New Merlot, 2 Bed Condo is approx. 1,010 sqft of Contemporary design & Stylish open floorplan. The kitchen includes Quartz Countertop, Island bar seating, large-format subway tile backsplash & Stainless steel appliances. Two Beds are located on opposite sides of the living area, providing excellent privacy. The foyer is spacious, with a nook suitable for a desk. Enjoy a nice-sized patio off the living area. It also comes with two parking included! Size Matters & Ascent offers more. Plus, living at Alpha in Ascent means access to the Ascent Community Building, featuring a gym, games area, kitchen, patio, & more. Located in Upper Mission, you’re just steps from Mission Village at The Ponds where you'll enjoy Save On Foods, Shopper's Drug Mart, a Starbucks and various other services and businesses. Buy new & Get More. Environmentally forward Carbon-Free Homes. Contemporary Design. GST For First Time Buyers* - Plus Ascent Exclusive: Avoid Upfront GST. Developer Will Wait On The Rebate So You Don’t Have To. *Condos Eligible for Property Transfer Tax Exemption*. *Conditions Apply. Photos and virtual tour are of a similar home, features may vary. Sales Centre Open by appointment. Ascent offers More Choice with Jr. 1 Bed to 3-Bed Move-In Ready Condos available in Alpha & Bravo. (id:26472)
RE/MAX Kelowna
1111 Frost Road Unit# 313
Kelowna, British Columbia
**Ascent-Exclusive 2.99% MORTGAGE RATE Incentive On Now**. This Brand New, Move-in ready approx. 661 sqft, 1-Bed, 1-Bath, Riesling home is equipped with a modern kitchen features such as a quartz island with bar seating, stainless steel appliances, soft-close cabinetry, & a subway tile backsplash. The Bed has a pass-through closet and access to the contemporary full bathroom. Enjoy a private patio and large laundry room with energy-efficient appliances and extra storage. It also comes with one parking included! Ascent is located in a sought after Upper Mission neighbourhood for families, professionals and retirees. Size Matters and Ascent offers more. Plus, living at Bravo at Ascent means access to the Ascent Community Building, featuring a gym, games area, kitchen, patio, and more. Located in Upper Mission, you’re just steps from Mission Village at The Ponds where you'll enjoy Save On Foods, Shopper's Drug Mart, a Starbucks and various other services and businesses. Buy new & Get More. Environmentally forward Carbon-Free Homes. Contemporary Design. GST For First Time Buyers* - Plus Ascent Exclusive: Avoid Upfront GST. Developer Will Wait On The Rebate So You Don’t Have To. *Condos Eligible for Property Transfer Tax Exemption*. *Conditions Apply. Photos and virtual tour are of a similar home, features may vary. Sales Centre Open by appointment. Ascent offers More Choice with Jr. 1 Bed to 3-Bed Move-In Ready Condos available in Alpha & Bravo. (id:26472)
RE/MAX Kelowna
3166 Mustang Court
Kelowna, British Columbia
Immaculate one-owner home designed for multigenerational living with a legal two-bedroom suite. Approximately ten years old, this home has been meticulously maintained and offers an efficient, highly functional layout. The main residence begins with a welcoming foyer, home office, and direct garage access. Upstairs, an open-concept living, dining, and kitchen area creates a generous gathering space with excellent natural light. A rare feature is the presence of two covered decks: one off the living room with open views, and a second off the dining area, ideal for barbecuing and outdoor dining. Steps lead down to a landscaped yard and lower patio, creating easy indoor-outdoor flow. This level also includes a primary bedroom with walk-in closet and ensuite, two additional bedrooms, a full bath, and a larger laundry room on the same floor. The legal two-bedroom suite, accessed privately from the rear, offers a well-designed kitchen, living and dining area, its own laundry, and a small covered deck. Ideal for extended family, guests, or added income. The beautifully landscaped yard is fully fenced and includes established flowers, vegetables, and fruit plantings. Located minutes to UBC Okanagan, Aberdeen Hall Preparatory School, the Rail Trail, nearby hiking, and the airport. A smart, adaptable home offering condition, flexibility, and long-term value, designed to support evolving family needs without sacrificing privacy or quality. (id:26472)
RE/MAX Kelowna
1057 Frost Road Unit# 218
Kelowna, British Columbia
**Ascent-Exclusive 2.99% MORTGAGE RATE Incentive On Now** (conditions apply). Ascent - Brand New, Move-In-Ready. Discover Kelowna's best-selling, best-value condos where size matters, and you get more of it. #218 is a Contemporary and Stylish Merlot plan, & features an open floorplan, quartz countertops & stainless steel appliances. 2 Beds are located on opposite sides of the living area, providing privacy. The foyer is spacious with a nook suitable for a desk. Enjoy the outdoors with a nice-sized balcony off the living room, & it also comes with two parking included! Size Matters at Ascent. This 2-bed condo is approx. 1,018 sqft. Plus, living at Alpha at Ascent means access to the Ascent Community Building, featuring a gym, games area, kitchen, patio, &more. Located in Upper Mission, you’re just steps from Mission Village at The Ponds where you'll enjoy Save On Foods, Shopper's Drug Mart, a Starbucks & various other services. Built by Highstreet, this Carbon-Free Home is eligible for PTT-exemption*, & comes with double warranty. *Eligible for Property Transfer Tax Exemption* (save up to approx. $9,398 on this home). *Plus new gov’t GST Rebate for first time home buyers (save up to approx. $28,495 on this home)* (*conditions apply). Photos are of a similar home; some features may vary. Sales Centre Open by appointment. Ascent offers More Value and More Choice. Jr. 1 Bed to 3-Bed Move-In Ready Condos available in Alpha & Bravo. (id:26472)
RE/MAX Kelowna
1057 Frost Road Unit# 303
Kelowna, British Columbia
**Ascent-Exclusive 2.99% MORTGAGE RATE Incentive On Now**. This Brand New, Move-in ready approx. 661 sqft, 1-Bed, 1-Bath, Riesling home is equipped with a modern kitchen features such as a quartz island with bar seating, stainless steel appliances, soft-close cabinetry, & a subway tile backsplash. The Bed has a pass-through closet and access to the contemporary full bathroom. Enjoy a private patio and large laundry room with energy-efficient appliances and extra storage. Ascent is located in a sought after Upper Mission neighbourhood for families, professionals and retirees. Size Matters and Ascent offers more. Plus, living at Bravo at Ascent means access to the Ascent Community Building, featuring a gym, games area, kitchen, patio, and more. Located in Upper Mission, you’re just steps from Mission Village at The Ponds where you'll enjoy Save On Foods, Shopper's Drug Mart, a Starbucks and various other services and businesses. Buy new & Get More. Environmentally forward Carbon-Free Homes. Contemporary Design. GST For First Time Buyers* - Plus Ascent Exclusive: Avoid Upfront GST. Developer Will Wait On The Rebate So You Don’t Have To. *Condos Eligible for Property Transfer Tax Exemption*. *Conditions Apply. Photos and virtual tour are of a similar home, features may vary. Sales Centre Open by appointment. Ascent offers More Choice with Jr. 1 Bed to 3-Bed Move-In Ready Condos available in Alpha & Bravo. (id:26472)
RE/MAX Kelowna
235 Aylmer Road Unit# 29
Chase, British Columbia
Don't miss your chance to buy this beautiful home on a bare land strata lot in Chase BC. This home is located at Whitfield Landing which is located on minutes away from downtown Chase. Chase is located on the Little Shuswap Lake and has all the necessary amenities with schools, parks, golf and boating all within a short distance from your front door. This 2024 Moduline Cornerstone is 896 sq/ft and boasts 2 large bedrooms, an open floorpan, modern decor with kitchen appliances all included. Monthly Bare land strata fees are only $83. Indulge yourself in Chase living, don't delay your viewing this home will sell fast. (id:26472)
RE/MAX Real Estate (Kamloops)


