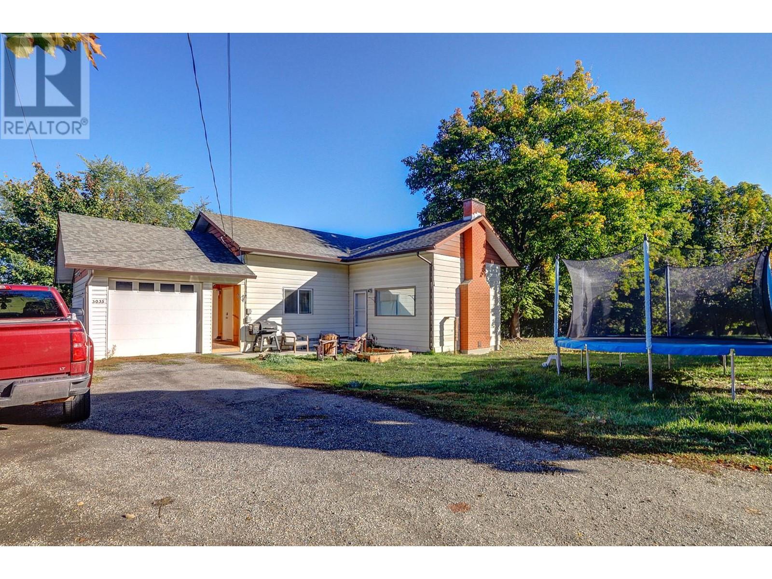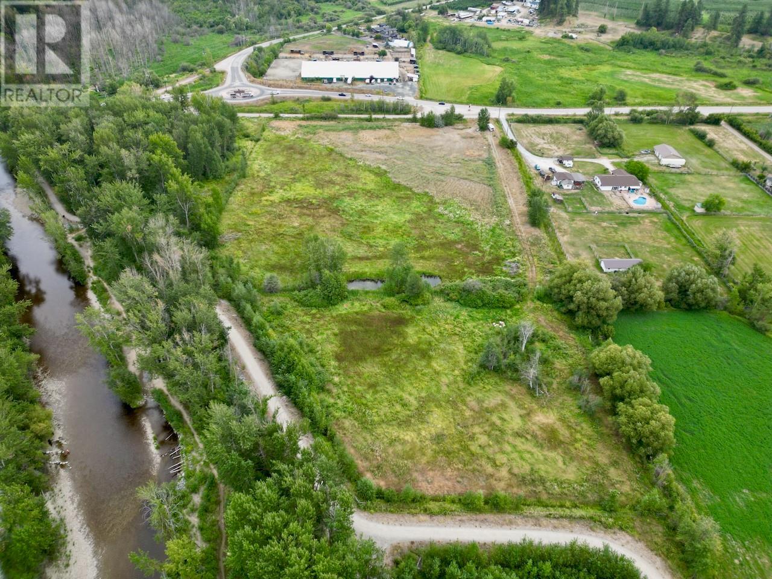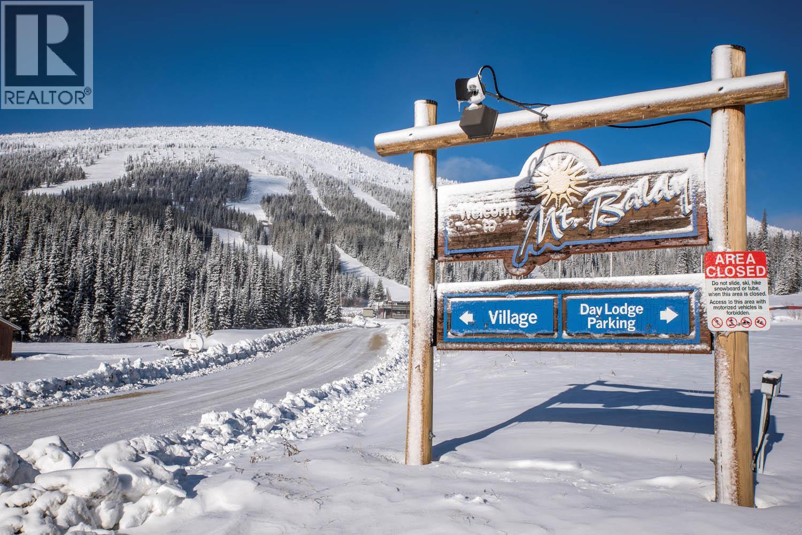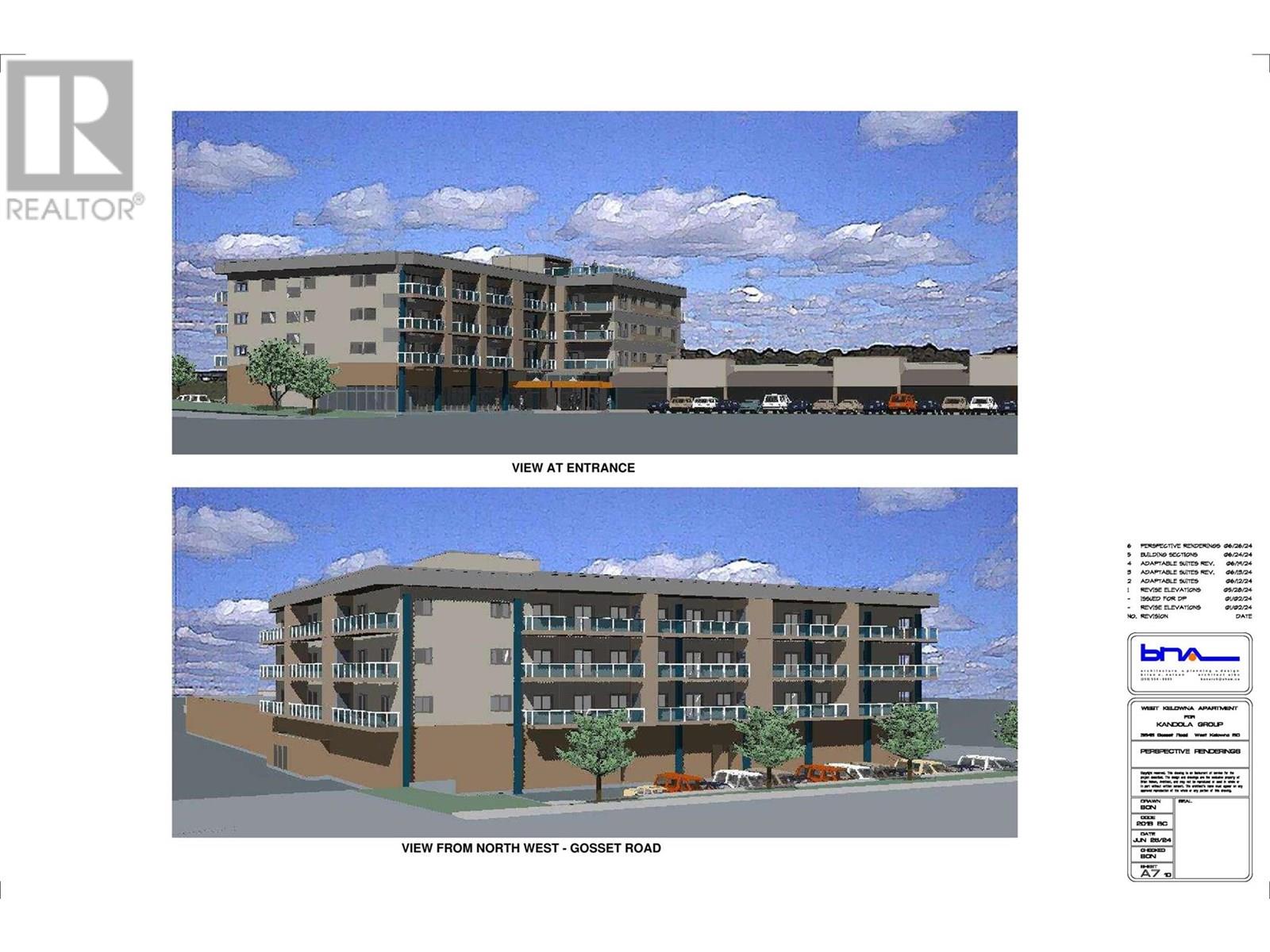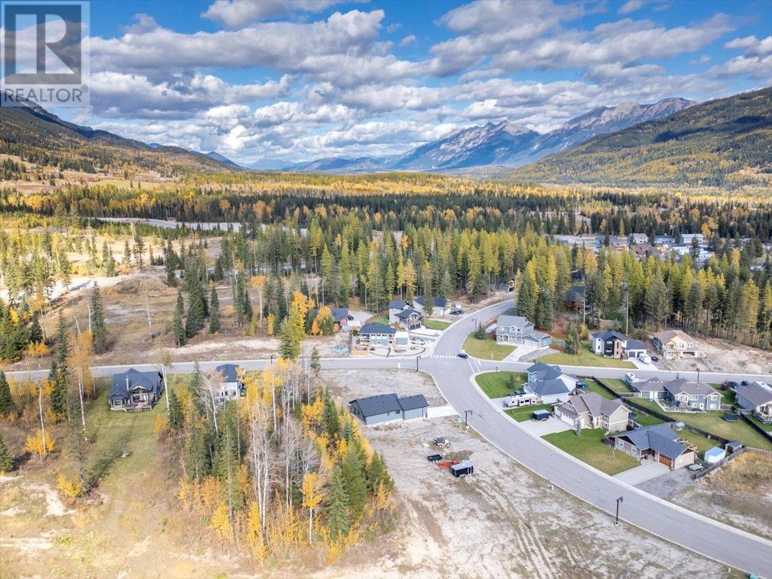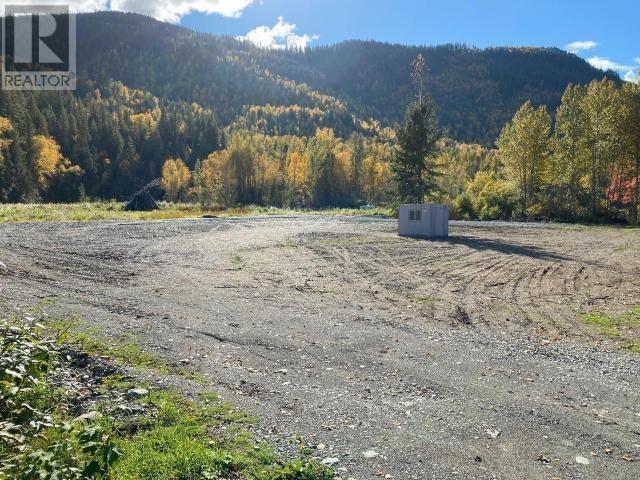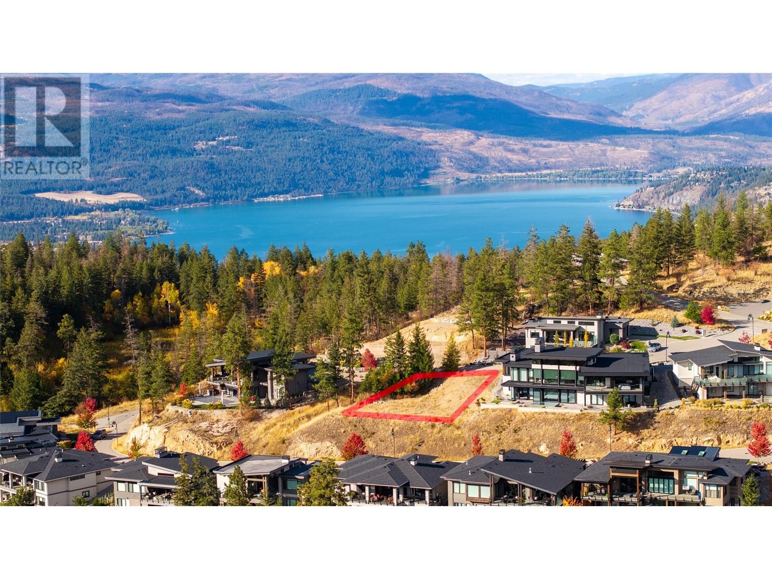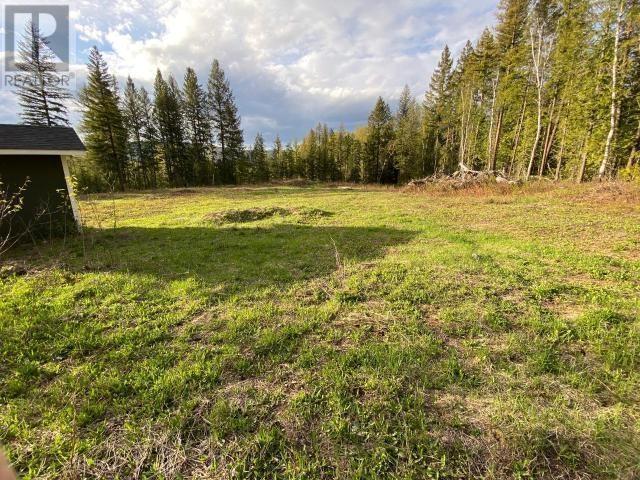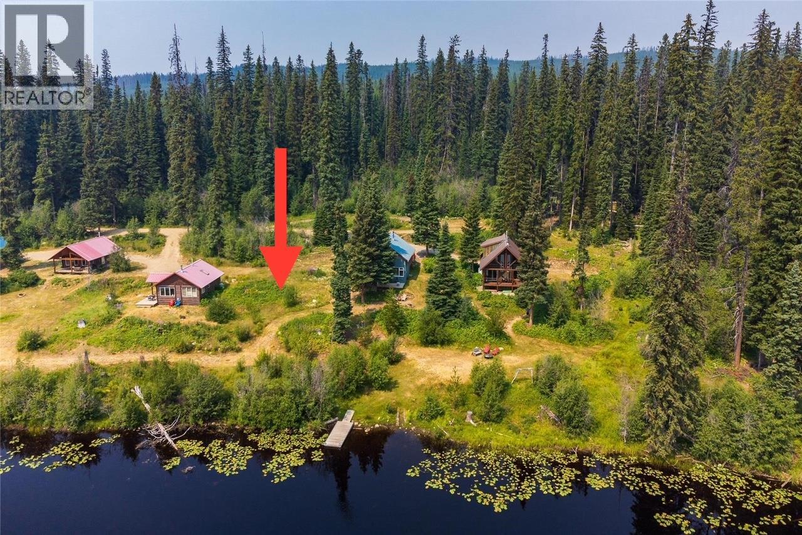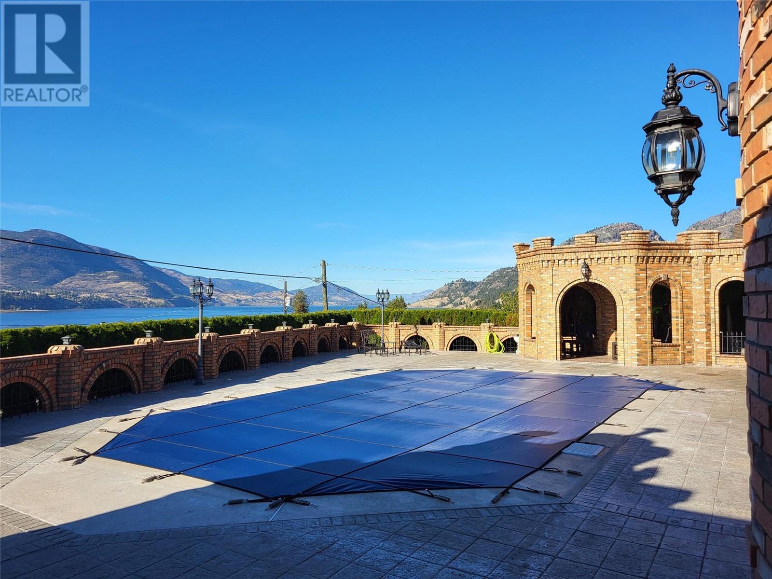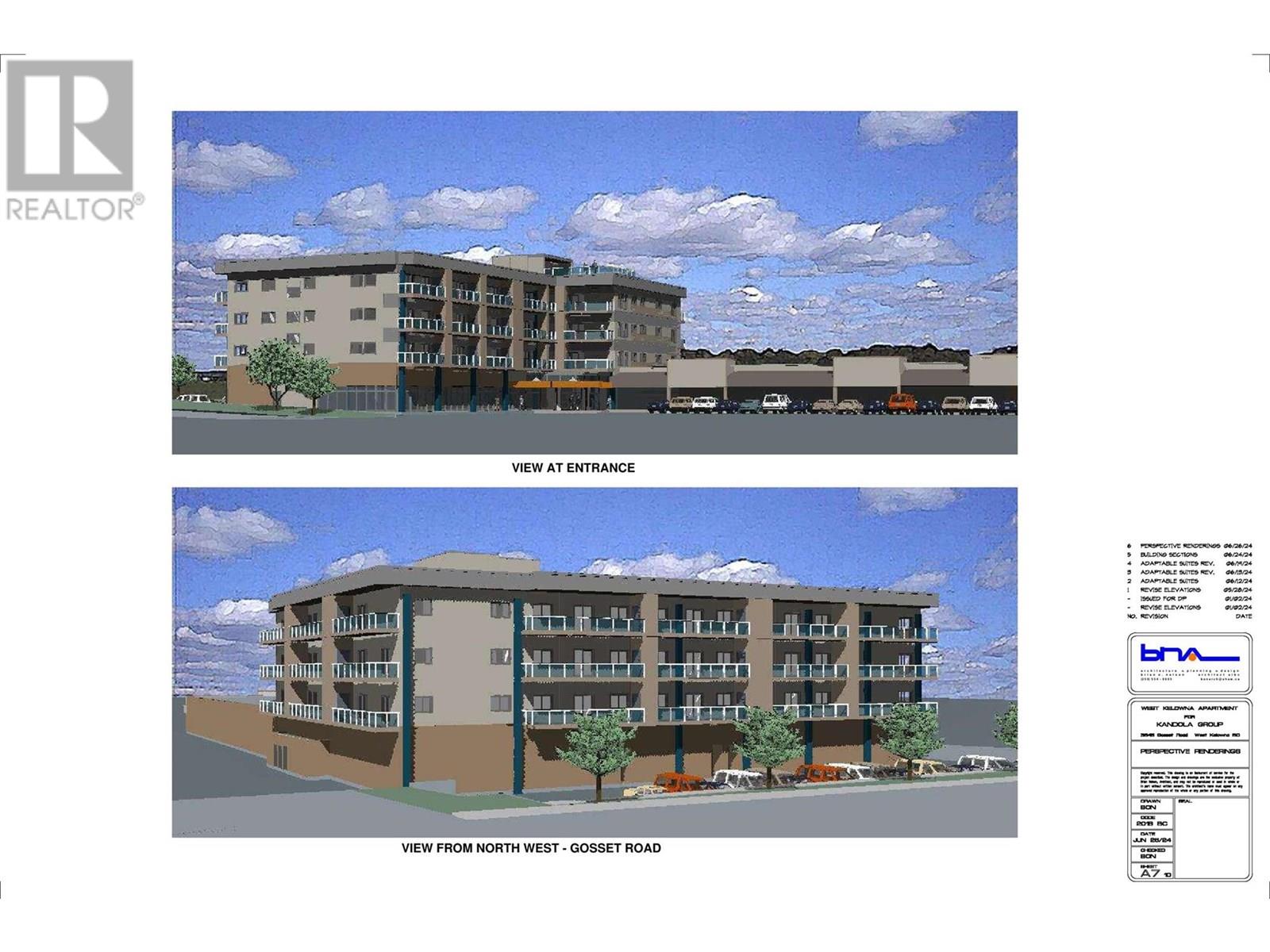Listings
3035 Pleasant Valley Road
Armstrong, British Columbia
3035 Pleasant Valley Road is a very unique property, whether you are looking for a simple home close to everything Armstrong has to offer, the type of privacy .75 acres can offer or a holding property with the potential for four building lots and $2500/month income from the current tenancy. This large lot has already gone through phase one of a development permit previously (although that development plan has since expired) and surveys are available to outline the four (previously) proposed lots. Alternatively up to four detached or attached units can be built on this property as it sits (please verify with City of Armstrong). Literally a few minutes walk to the elementary and high school, parks, pool, arena's and downtown itself, this large and private property is nestled right in the middle of it all and is just ready for your creative idea's! (id:26472)
RE/MAX Vernon
3850 Swamp Road
Kelowna, British Columbia
Rare Opportunity...10 ACRES of ALR Backing and Siding onto the Mission Creek Greenway, City Parkland and private land! Build your dream home and enjoy rural beauty and privacy yet only minutes drive to all amenties. Great potential for Equestrian use, and potential trail rides on the greenway. Historically back property was hay. Centrally located, minutes to H2O centre, recreation trails, golf, schools. Approx one third has approx 1 metre of fill (soil test on file). Two thirds more swamp grass and pasture some trees and pond. Water ditched around perimeter and through middle (Site plan on file), 6-8' wire fenced on N/W/E sides, partial cross on South. Property drains into the City of Kelowna ponds, small pond in middle near back. Easy access off Swamp Rd. Subject to ALR zoning, A1, flood zone requirements and guidelines. GST applicable. (id:26472)
Royal LePage Kelowna
248 Wapiti Creek Road
Mount Baldy, British Columbia
The LARGEST LOT FOR SALE at 0.437 acre located at Mt. Baldy resort. No monthly strata fee, as it is located on the freehold portion of the mountain with easy access to snowshoe trails and all your skiing delights! No build time requirement; take your time to conjure up your dream home away from home with plenty of room to spare and take in all that nature has to offer. Enjoys loads of privacy with mountain views, established trees, and easy access to the ski hill for all your snowboarding/skiing desires, frisbee golf, mountain biking and hiking. *Contact listing agent for full information package including topographical survey, custom home floor plans, development permits and more! (id:26472)
Century 21 Amos Realty
3645 Gosset Road Unit# 401
West Kelowna, British Columbia
Contact your Realtor to be registered for PRE SALES!! Proposed 4 Storey 39 unit - Bachelor, 1 & 2 Bedroom Condominium building planned to begin construction Spring of 2025. Proposed rezoning with WFN Council to include Short Term Rentals (TBD by Jun 2025) Developer is expecting completion June/July 2026 (id:26472)
RE/MAX Kelowna
2031 Golden Eagle Drive
Sparwood, British Columbia
No timeframe to build on this 11,726 sq ft flat lot in the popular Whiskey Jack Subdivision! Fish in the acclaimed Elk River, 30 mins to world class skiing at Ferne Alpine Resort and Sparwood features all of the amenities of a large center while still housing the small community feel! Seller has over 40 other vacant lots available. Contact listing REALTOR® for complete list. (id:26472)
RE/MAX Elk Valley Realty
450 Dunn Lake Road
Clearwater, British Columbia
Just under 12 acres of property consisting of two designated areas of I-2 Light Industrial Zone (10.44 Acres Approx West of Dunn Lake Road) & RL-1 Rural Residential Zoning (1.5 Acres Approx East of Dunn Lake Road). Dunn Lake Road bisects this property. 200 amp service on the Residential Side and Electric building with 200 amp panel box (not connected) on the Industrial Side. Town-water available. (Buyer to verify with District). 6"" domestic well drilled in 2018 on the residential side done by the Environmental Site Assessment (available upon request-Clean). Flat building site on each parcel. Close to downtown Clearwater. Local ski hill & North Thompson River within walking distance. Build your home on the Residential and have your business across the road. Seller & Realtor have a complete 187 page extensive Environment Assessment on file which was done in 2018. Property is clean. Test well in place if Buyer wishes to do their own testing. (id:26472)
RE/MAX Integrity Realty
674 Havencrest Court Lot# 14
Vernon, British Columbia
This last remaining south-facing .39 acre luxury lot sits atop the exclusive community of Havencrest with sweeping golf course and mountain-scape views at Predator Ridge Golf Resort. Build your custom home and enjoy the natural setting and take advantage of the hiking and biking trails located at your back door. Find peace and tranquility on this one-of-a-kind lot, large enough for a swimming pool, hot tub, outdoor living space of your dreams. Work with one of Predator's preferred builders. Havencrest Court share a unique easement road which creates an added level of privacy. Ownership here at Predator Ridge comes with benefits enhancing a fabulous lifestyle: hiking/biking trails, fitness centre, 2 golf courses, tennis and pickle ball, restaurants, and a cafe/store. The resort lies on 1,200 acres with 1000+ homes that offers a vibrant year-round community. Living here is easy because all the landscaping is taken care of for a small monthly fee. Beaches are close, wineries and orchards are plentiful. Vernon is only a 12 minute drive down Commonage and Kelowna International Airport is a convenient 20 minute drive away. PREDATOR RIDGE EXEMPT FROM BC SPECULATION & VACANCY TAX (id:26472)
Sotheby's International Realty Canada
450 Dunn Lake Road
Clearwater, British Columbia
Just under 12 acres of property consisting of two designated areas of I-2 Light Industrial Zone (10.44 Acres Approx West of Dunn Lake Road) & RL-1 Rural Residential Zoning (1.5 Acres Approx East of Dunn Lake Road). Dunn Lake Road bisects this property. 200 amp service on the Residential Side and Electric building with 200 amp panel box (not connected) on the Industrial Side. Town-water available. (Buyer to verify with District). 6"" domestic well drilled in 2018 on the residential side done by the Environmental Site Assessment (available upon request-Clean). Flat building site on each parcel. Close to downtown Clearwater. Local ski hill & North Thompson River within walking distance. Build your home on the Residential and have your business across the road. Seller & Realtor have a complete 187 page extensive Environment Assessment on file which was done in 2018. Property is clean. Test well in place if Buyer wishes to do their own testing. (id:26472)
RE/MAX Integrity Realty
5145 Salmon River Road
Spallumcheen, British Columbia
Large lot with fertile land in the heart of Spallumcheen. This beautiful lot is surrounded by breathtaking mountain views & lush greenery: a perfect blend of natural beauty and rural charm. Ideal for hobby farming enthusiasts or those looking to build their dream home! The property is sloping offering a better view the higher you go. The first plateau from Salmon River Rd. would be a great building site. Close to local farms:10min from downtown Armstrong, Kelowna Intl Airport (54 min) and Vernon via double-lane Hwy( 28 min). Don't miss this opportunity, schedule your private tour today! (id:26472)
Royal LePage Downtown Realty
10250 Dee Lake Road Lot# 38
Lake Country, British Columbia
The Get Away you never thought you needed !! Dee Lake waterfront lot offers an opportunity to build a charming cottage retreat. With direct access to the lake, you'll be just steps away from a multitude of outdoor adventures. Spend your days fishing, boating or glide across the surface with a kayak, exploring hidden coves and enjoying the breathtaking scenery. Imagine a cozy abode where you can unwind and escape the hustle and bustle of everyday life, immersing yourself in nature's tranquil embrace. This idyllic location is not only a haven for outdoor enthusiasts but also conveniently located just a 30-minute drive from Lake Country. Whether you’re seeking solitude, quality family time, or a weekend getaway with friends, the Dee Lake building lot serves as the perfect starting point for endless adventures. (id:26472)
Oakwyn Realty Okanagan
327 Carmel Crescent
Okanagan Falls, British Columbia
Majestic Mediterranean one of a kind residence. Gorgeous panoramic lake and mountain views in a quiet rural atmosphere. Sumptuous finishings throughout, with some much attention to details it must be viewed to be appreciated. Custom everything! Marble tile floors and hand crafted wooden millwork walls throughout. A large outdoor pool and outdoor spaces including front and poolside gazebos. This home speaks luxury from the electric wrought iron entrance gate, to the delicately detailed masonry work throughout the property, to all the beautiful interior finishes. (id:26472)
Century 21 Premier Properties Ltd.
3645 Gosset Road Unit# 205
West Kelowna, British Columbia
Contact your Realtor to be registered for PRE SALES!! Proposed 4 Storey 39 unit - Bachelor, 1 & 2 Bedroom Condominium building planned to begin construction Spring of 2025. Proposed rezoning with WFN Council to include Short Term Rentals (TBD by Jun 2025) Developer is expecting completion June/July 2026 (id:26472)
RE/MAX Kelowna


