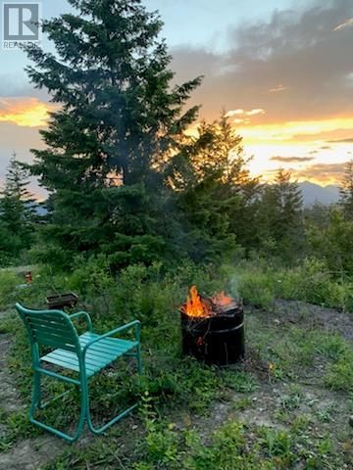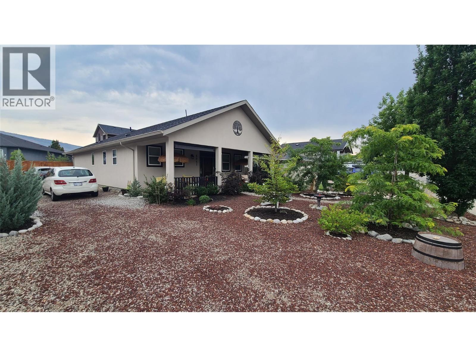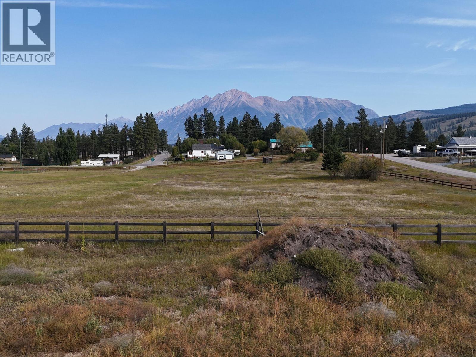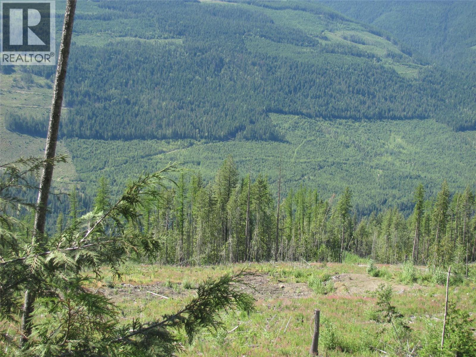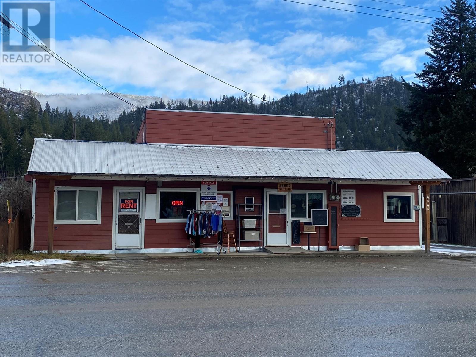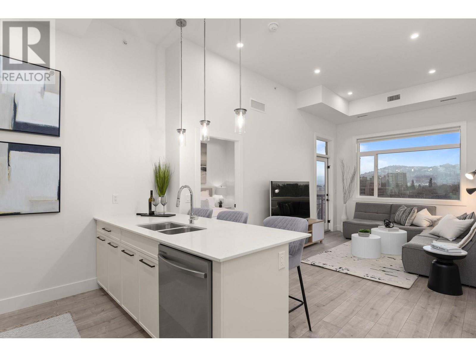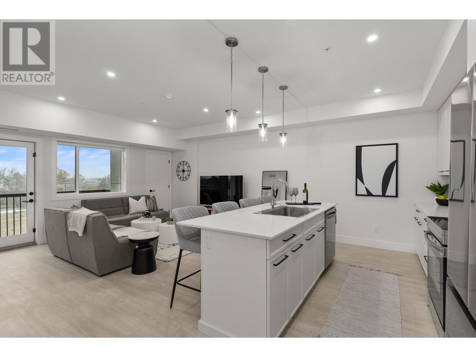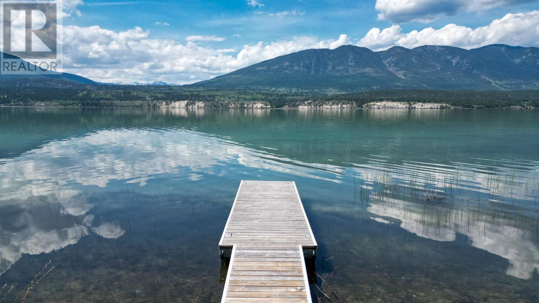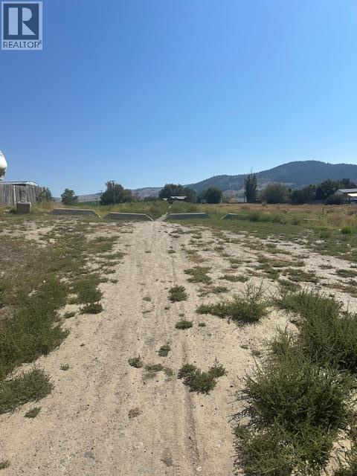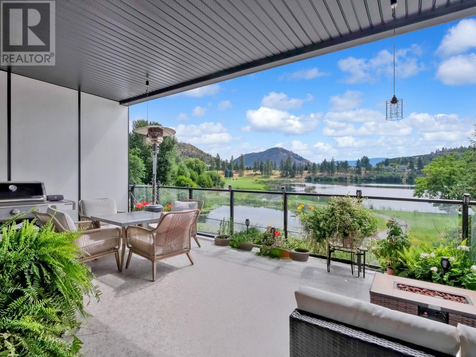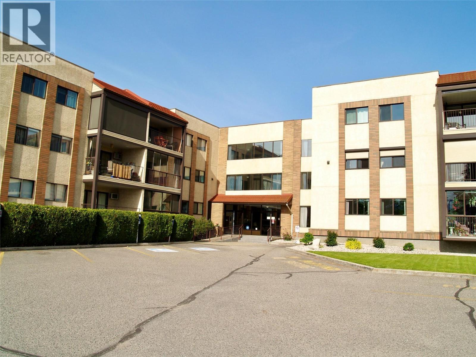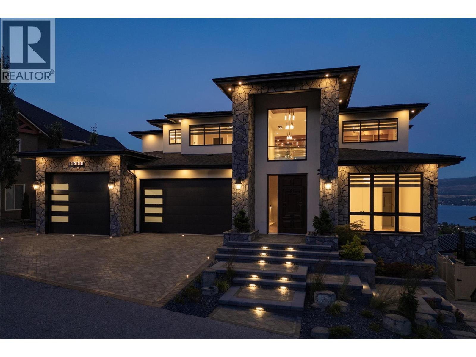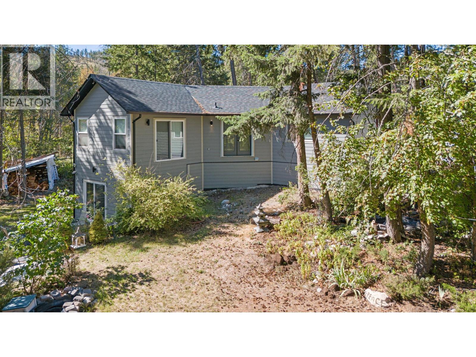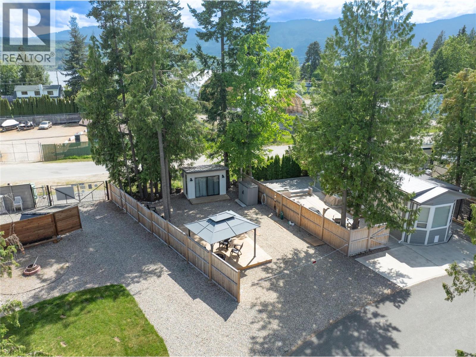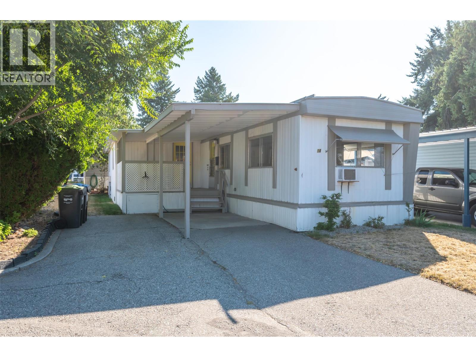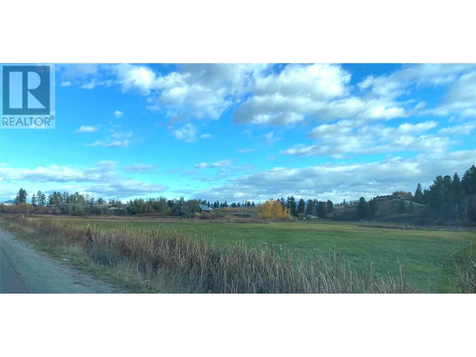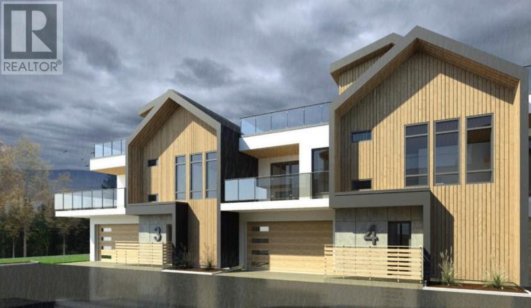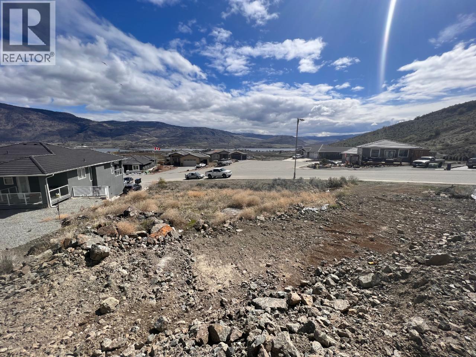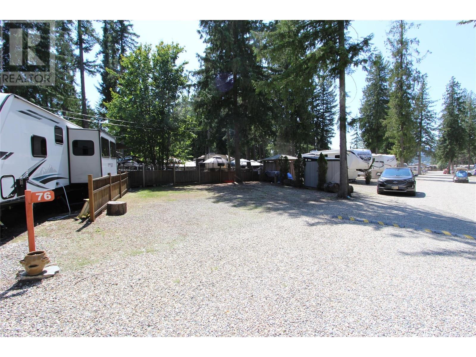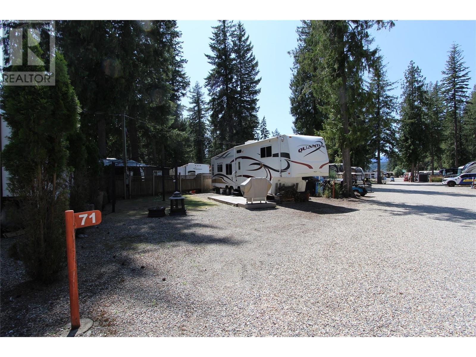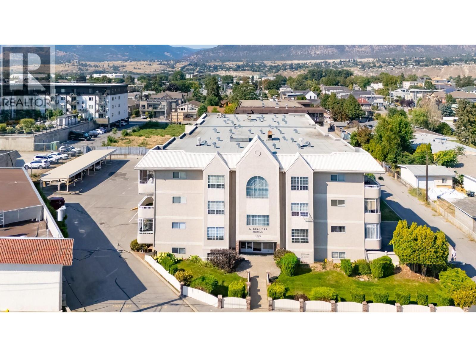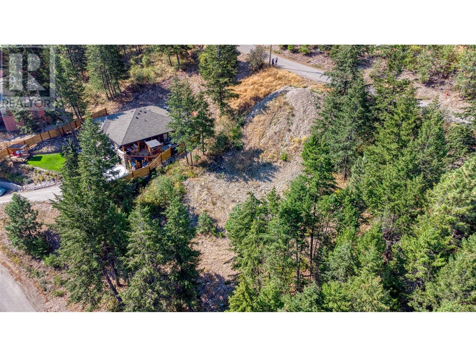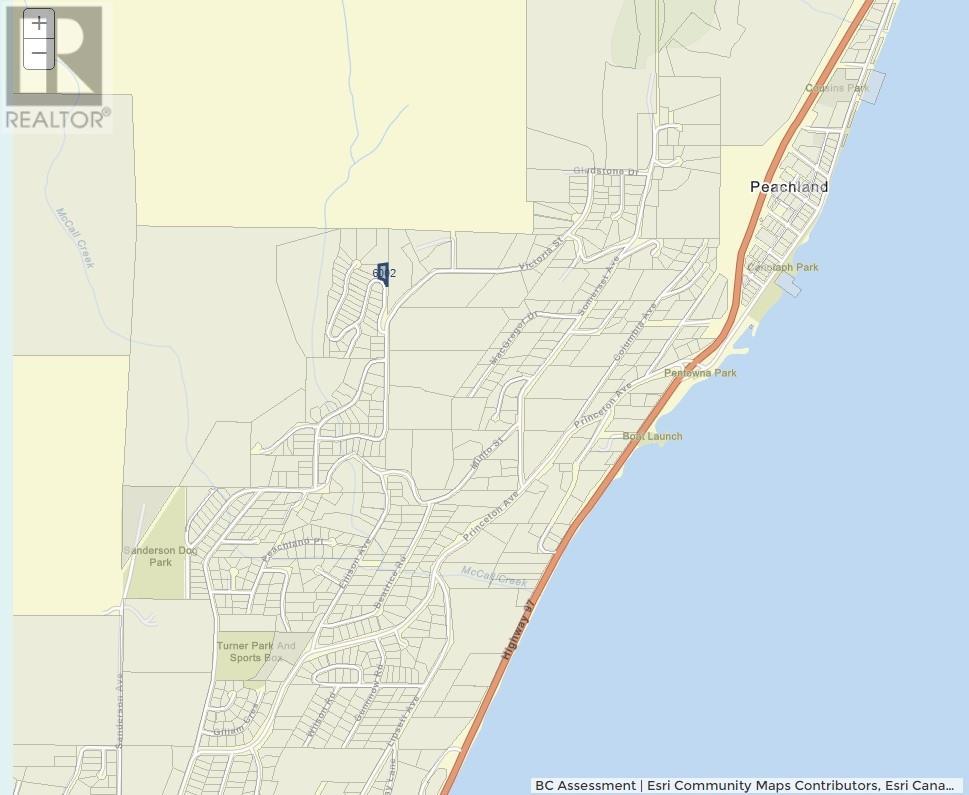Listings
3640 Phillips Road
Lister, British Columbia
Top-of-the-World Views on 5 Private Acres Breathtaking, panoramic views await you on this stunning 5-acre parcel nestled in serene privacy. Perched high above the surrounding landscape, this property offers unmatched tranquility and a true ""top of the world"" feeling. A cleared and prepped build site is ready for your dream home, with flags marking the approved area for a future septic system. Utilities are within easy reach—power is at the lot line, and a drilled well is already in place, providing a solid foundation for development. Located just minutes from the border, this property combines convenience with peaceful seclusion. Whether you’re planning a custom build or looking for a quiet escape, this is a rare opportunity to secure a piece of paradise. (id:26472)
Exp Realty (Fernie)
6941 Meadows Dr Drive
Oliver, British Columbia
Rancher with Exceptional Layout discover this beautifully designed 2-bedroom, 3.5-bath rancher featuring a bright, thoughtful floor plan and an abundance of natural light. The spacious kitchen is perfect for both cooking and entertaining, with a dining area that easily fits your favorite table and chairs. The private living room is warm and inviting, highlighted by large, elegantly dressed windows. Comfort is ensured year-round with central A/C. Outdoors, the low-maintenance backyard offers a covered concrete patio ideal for BBQs and relaxing with family and friends. Just one block from the Okanagan River, this home offers unmatched lifestyle convenience. Enjoy the Trans-Canada Trail, a paved, vehicle-free path leading straight into town for walking, cycling, and year-round recreation. ""Plenty of space to park your RV or trailer."" (id:26472)
RE/MAX Wine Capital Realty
Lot 54 Laurier Avenue
Wardner, British Columbia
Make your dreams of Kootenay life a reality with this stunning mountain view lot at Koocanusa Landing! Set against the breathtaking backdrop of Koocanusa Lake in BC's Kootenay Rockies, this lot offers easy access to Wardner and is just a short drive away from Kimberley and Fernie ski resorts, as well as Cranbrook. Whether you're into golfing in the summer or outdoor adventures like fishing and hiking year-round, there's something for everyone here. Build the home of your dreams. There's a boat launch for easy access to the lake's waters. Wardner is a lively community with markets and events for everyone.No RVs or mobile homes allowed. Come experience the simple joys of lake life at Koocanusa Landing! (id:26472)
RE/MAX Blue Sky Realty
130acres Sugar Lake-Sihlis Road
Vernon, British Columbia
Country living at its very best with solitude and serenity of nature at your doorstep. For those who prefer a quieter , more private lifestyle with lots of living space, build your dream home and feel like you are living on top of the world, as you fall in love with Sugar Lake which is only minutes away or enjoy the unlimited outdoor activities. This picture perfect 130 plus acres can be easily accessed from the Sihilis Forest Service road, the property has no power or services approx 3km to powerlines, acreage has been previously logged approx 15 years ago. Build when and if you want as there are no building timelines, or this would be a great recreational property or holding property. Nearby you will find the Sugar Lake and Monashee Provincial Park . Note the property is off grid and has been logged. GST Applicable. (id:26472)
Royal LePage Downtown Realty
4646 Barriere Town Road
Barriere, British Columbia
Own your 2 bedroom home with attached carport. room for garden & kids and a short walk to Post Office, grocery store, library, parks & Elementary and Secondary schools, plus other services.. Home has large living room with garden doors to dining room and kitchen. Kitchen has lots of cupboards, 4 pieces bathroom, laundry room and two good sized bedrooms. One front commercial units is rented to a long established Thrift Shop and the other commercial unit is a Retail/Aesthetics business. Also listed as mls 10331439. (id:26472)
RE/MAX Real Estate (Kamloops)
1220 Pacific Avenue Unit# 509
Kelowna, British Columbia
Newly constructed by VLS Developments, this award winning building is just one block from the Capri Centre (slated for redevelopment to densify and attract more shopping/amenities). Enjoy walking to grocery stores, coffee shops, restaurants, GoodLife Fitness, and more! Sutherland Avenue features a dedicated, protected bike lane connecting directly to the Landmark District and the Parkinson Recreational Centre, with a new multi-million dollar facility currently under construction. Thoughtfully designed, the building includes secure bike storage, e-bike charging, a wash and tune-up station, and a community clubroom with a kitchenette and an expansive BBQ patio. Pet-friendly policies allow up to two dogs (under 25 pounds each), two cats, or one of each —if you have just one dog, there is no size restriction. This unit comes with one dedicated and secured parking stall, and guests can take advantage of secure visitor parking or free street parking while they can! This top floor unit offers incredible views and impressive 11 foot ceilings, in a split-bedroom layout with large north-facing windows that fill the space with natural light. Each bedroom has its own walk-in closet, while the second bedroom offers the perfect setting for a home office or library. The spacious kitchen features elegant quartz countertops and backsplash, seating for three, and a sleek Samsung stainless steel appliance package. Take immediate possession! This unit has never been occupied, therefore GST is applicable. Take advantage of incentives such as a three year interest rate buy down & VTB options available from the seller. (id:26472)
Sotheby's International Realty Canada
1220 Pacific Avenue Unit# 406
Kelowna, British Columbia
Newly constructed by VLS Developments, this award winning building is just one block from the Capri Centre (slated for redevelopment to densify and attract more shopping/amenities). Enjoy walking to grocery stores, coffee shops, restaurants, GoodLife Fitness, and more! Sutherland Avenue features a dedicated, protected bike lane connecting directly to the Landmark District and the Parkinson Recreational Centre, with a new multi-million dollar facility currently under construction. Thoughtfully designed, the building includes secure bike storage, e-bike charging, a wash and tune-up station and a community clubroom with a kitchenette and an expansive BBQ patio. Pet-friendly policies allow up to two dogs (under 25 pounds each), two cats, or one of each —if you have just one dog, there is no size restriction. This unit comes with a designated storage locker. The kitchen is perfect for entertaining, with quartz countertops and backsplash, an island with seating for four, Samsung stainless steel appliance package and plenty of storage space. Utilize the den for an office, nursery, gaming room or additional closet space. High ceilings (nine feet!) and large windows fill the home with light, creating a bright canvas for your personal touch. This unit has never been occupied, therefore GST applies. Take advantage of incentives such as a three year interest rate buy down & VTB options available from the seller. (id:26472)
Sotheby's International Realty Canada
8695 Cottage Lane
Canal Flats, British Columbia
One of the nicest LAKEFRONT lots available for sale in British Columbia?s beautiful East Kootenays! Complete with your very own private dock for your boat and water toys, this special and totally unique lot has a SMALL CREEK that creates a natural border right down to the lakeshore, adding privacy and stunning genuine beauty. This lot is sure to become a great place to host and entertain friends and family or to just sit and relax and enjoy this very special spot and some of the most stunning sunsets in the entire Columbia Valley. On the shores of Columbia Lake, this sprawling .66 acre lot with 111 feet of private lakeshore will offer amazing architectural and building options and breathtaking lake and mountain views. Located in the small private community of Painted Ridge, there is no building commitment, allowing you to take time to design and build your family?s dream retreat and legacy home. Painted Ridge will have community amenities including a club house, sport court, and private beach area for all residents to use and enjoy. A short drive from Cranbrook International airport and close to championship golf courses, amazing biking and hiking trails, fly-fishing, skiing, and all the summer and winter activities of the Columbia Valley in beautiful BC?..come see what this inspiring area has to offer! (id:26472)
RE/MAX Invermere
Lot 17 Clapperton Avenue
Merritt, British Columbia
Potential development lot. Good amount of frontage. In a good neighbour hood . Level access. With quality homes in immediate area. (id:26472)
Royal LePage Merritt R.e. Serv
2735 Shannon Lake Road Unit# 114
West Kelowna, British Columbia
Welcome to West 61 at Shannon Lake – Where Lifestyle Meets Luxury! This beautifully designed 3-bedroom, 2.5-bathroom townhome offers contemporary comfort in one of West Kelowna’s most desirable new communities. Located in the heart of Shannon Lakes West 61, this bright and spacious home features two oversized decks — perfect for soaking in stunning views of Shannon Lake and the Shannon Lake Golf Course. The open-concept main floor is ideal for entertaining, with a modern kitchen featuring quartz countertops, stainless steel appliances, and a large island. Upstairs, the spacious primary suite includes a walk-in closet and a spa-inspired ensuite. Two additional bedrooms and a full bath provide ample space for family or guests. Take advantage of the upcoming amenities building, scheduled for completion in 2025, which will offer a vibrant community hub with wellness and social spaces to enhance your lifestyle. Whether you're enjoying morning coffee with lake views or relaxing after a round of golf, this home offers the perfect blend of nature, convenience, and luxury living. Don’t miss your chance to be part of this exciting new community! (id:26472)
Chamberlain Property Group
489 Highway 33 E Unit# 121
Kelowna, British Columbia
AFFORDABLE, SECURE LIVING IN KELOWNA!! For Age 50+, Quiet, Tranquil location in building, morning Sun with views over a calming landscaped garden setting. Positioned on the 1st level provides easy access directly to your suite. Laminate flooring predominately throughout. This spacious floor plan offers 2 large bedrooms, 2 full bathrooms, laundry rm, enclosed deck, eat in kitchen as well as dining area. Your will appreciate all the amenities offered; gathering area with kitchen, library/games room w/ pool table, workshop, 2 guest suites, community gardens, secure underground parking, wheel chair access & storage locker. Amenities close by include, Transit, IGA/Save on foods,Shoppers Drug Mart, doctors, dentists, banks, parks etc.. Residents must be Age 50+, No Pets, No Rentals, No Smoking, Very affordable living with property tax at $100 if over 65, plus monthly Maintenance fee of $372. Quality living at an affordable price. Possession is by way of transfer of membership in the Housing Society. NO financing available with Housing Societies. Completion of sale/ transfer of membership requires; No Property Transfer Tax on Sale, No lawyers to register at land titles, (all completed internally with Willow Terrace Housing Society, founded by the Mennonite Church). YES Great Value!! (id:26472)
Oakwyn Realty Okanagan
1511 Vineyard Drive
West Kelowna, British Columbia
This thoughtfully designed 7-bedroom, 8-bathroom residence embodies elegance, functionality, and modern comfort. From the moment you enter through the grand main entrance, you’re welcomed into an expansive open-concept living space highlighted by soaring vaulted ceilings and floor-to-ceiling windows that capture unobstructed panoramic lake views. With homes behind set well below, you’ll enjoy complete privacy and uninterrupted sightlines. The main level is intelligently planned with no wasted space. The chef’s kitchen is complete with Thermador Appliances. The spacious primary suite features a spa-inspired ensuite, while several additional bedrooms throughout the home include their own private ensuites. Upstairs, a dedicated office with custom built-in desk provides a quiet retreat for work or study. The Main home has its own security system. The lower level has a fully self-contained 2-bedroom legal suite, complete with its own security system, ideal for extended family, guests, or as a mortgage helper. The basement also offers a large recreation room, an impressive island bar, and walk-out access to a backyard that perfectly balances relaxation and entertainment. Practicality meets peace of mind with thoughtful additions such as a whole-home generator for those “just in case” moments. Situated in one of West Kelowna’s most sought-after neighborhoods, this home is a rare blend of lifestyle, location, craftsmanship, and comfort—ideal for families and entertainers alike. (id:26472)
RE/MAX Kelowna
811 Firwood Road
Fintry, British Columbia
An Opportunity to Create Your Ideal Okanagan Cottage Step into ownership at the perfect stage of construction — with the freedom to customize the interior layout, kitchen design, and finishings to match your vision. Built under permit and by skilled local trades, this home offers both quality and flexibility. Set on a .41-acre lot, the property provides plenty of space for a detached shop, with additional gated access for your RV or boat. Secure, private, and full of potential, this is your chance to shape a true Okanagan retreat. (id:26472)
The Agency Kelowna
1131 Pine Grove Road Lot# 29
Scotch Creek, British Columbia
Escape to the serene beauty of Pine Grove RV Park Retreat in Scotch Creek, where leisure living meets modern comfort. This exclusive property offers a unique opportunity for seasonal enjoyment, with residency limited to 180 days per year. The site will easily fit an RV as long as 35' (maybe longer) with slides. Residents are only a short walk away from the private sandy beach with a roped off swim area. A custom shed/studio provides additional storage or creative space complete with AC and privacy curtains, hardwood flooring, tongue & groove wood ceiling, LED lighting, and Premium FIBO Wallboard (100% Watertight). The stone/gravel patio (with landscape cloth beneath) is a great area to set up your propane fire pit or a tent for extra guests. Your custom deck with a gazebo offers the perfect spot for outdoor relaxation or entertaining. Privacy is ensured with a brand new fence bordering the common area with your own gate to provide quick access to the road behind the site. (id:26472)
Fair Realty (Sorrento)
197 Dauphin Avenue Unit# 14
Penticton, British Columbia
Move-in ready and beautifully renovated, this 2-bedroom, 2-bath singlewide mobile home in Dauphin Mobile Home Park offers stylish comfort in a 55+ community. Featuring brand-new vinyl plank flooring throughout, this home boasts a fully updated kitchen with new cabinets, countertops, deluxe sink, and tile backsplash. Both bathrooms shine with new vanities, fixtures, mirrored medicine cabinets, and Richelieu accessories. Enjoy fresh drywall, paint, trim, closet doors, and hardware in all main areas, plus a new 100-amp electrical panel, hot water tank, lighting, switches, and A/C unit. The exterior also features freshly painted trim, doors, and deck. Pad rental is $790/month. No pets allowed. A must-see home that blends modern upgrades with easy living. (id:26472)
Royal LePage Locations West
3995 Swamp Road
Kelowna, British Columbia
Flat, useable acreage with creek and many building sites. Ideally one would re-build on the north hill where currently is one of the two rental houses. This enormous prime acreage has been virtually untouched since the 70's when the city originally planned to continue Hughes Road between this acreage and the 4040 Casorso property on the upper east hill. Investment made to remove orchard, trough land and plant alfalfa for 4 cuts per year, ample income to earn Farm Status. Photos altered to show potential, please book showing to view property in natural state. Nothing but potential here. Do not enter property without realtor confirmation. (id:26472)
Royal LePage Kelowna
569 Radant Road Unit# 1
Kelowna, British Columbia
Experience premium living in the heart of Lower Mission with this exclusive 3-bedroom, 2-bathroom townhome by renowned builder Riverview Construction. One of only five homes in an intimate boutique community, this residence backs directly onto the tranquil green space of Mission Creek, providing exceptional privacy and a stunning natural backdrop. Step out your door to the Mission Creek Greenway, Blue Bird Beach Park, and the newly completed Truswell Beach Park—all just a short stroll away. Thoughtfully designed for modern living, the home features a generous 400 sq ft rooftop patio perfect for entertaining, a private 2-car garage, and upscale finishes throughout. Situated in one of Kelowna’s most sought-after and walkable neighbourhoods, with shopping, dining, breweries, and more nearby. A rare blend of luxury, location, and lifestyle. (id:26472)
RE/MAX Kelowna
3612 Torrey Pines Drive
Osoyoos, British Columbia
Build your dream home in Osoyoos! This 10,000 SF lot offers panoramic views of Osoyoos Lake and Okanagan Valley and is located on the edge of a quiet cul-de-sac. Dividend Ridge Development has a building scheme in place to ensure quality control but no time restrictions on when you are required to build, so you can purchase today and build later. This large lot is a short distance to the 36 hole Osoyoos Golf Club, dog park, walking trails, high school and a 5 minute drive to Downtown and to all your favorite wineries, shops, and restaurants. The price includes a complete set of building plans for a two level executive home. Alternatively, you can take the Topographical Survey to your architect and have them design your dream home with a view of the lake and mountains. This lot is well suited to be developed with level entry from the garage to the main living area on the upper floor, and a full walkout basement or suite. (id:26472)
RE/MAX Realty Solutions
667 Mountain Drive
Vernon, British Columbia
Ready to build a corner lot with unbeatable lake and mountain view in Westshore Estates. It is only a few hundred meters from the lake. This lot makes for straightforward construction that allows for a fabulous view of Okanagan Lake. Gas, Electricity, Water, Cable etc. are all ready to go! Great options here with the Mountain Drive access. Lots of recreational activities near, 45 mins to Kelowna and Silver Star Ski Resort is less than an hour away. The lake view can be seen from simply standing on the main floor. (id:26472)
6853 Squilax Anglemont Road Unit# 76
Magna Bay, British Columbia
The time is right to get your own little piece of The Shuswap in Magna Bay Resort. This resort offers you an amazing opportunity to life your best life on The Shuswap. Fully serviced RV lot with lake access just across the street. This resort offers the convenience of being able to launch your boat daily and store it when not in use right on site. There is a playground for the kids and the resort is pet friendly. Annual dues for 2024 were $1678.52 and taxes were $394.27. As this is an Undivided interest title, traditional financing is not available. Zoning provides for temporary use ( 180 calendar days in a year ). (id:26472)
RE/MAX Shuswap Realty
6853 Squilax Anglemont Road Unit# 71
Magna Bay, British Columbia
The time is right to get your own little piece of The Shuswap in Magna Bay Resort. This resort offers you an amazing opportunity to life your best life on The Shuswap. Fully serviced RV lot with lake access just across the street. This resort offers the convenience of being able to launch your boat daily and store it when not in use right on site. There is a playground for the kids and the resort is pet friendly. Annual dues for 2024 were $1678.52 and taxes were $394.27. As this is an Undivided interest title, traditional financing is not available. Zoning provides for temporary use ( 180 calendar days in a year ). (id:26472)
RE/MAX Shuswap Realty
133 Winnipeg Street Unit# 307
Penticton, British Columbia
Top-Floor Corner Condo by Okanagan Lake! Welcome to this bright and spacious northwest corner unit, perfectly positioned just steps from the sandy shores of Okanagan Lake. Offering 1,112 sq. ft. of comfortable living, this suite features 2 bedrooms, 2 full bathrooms, and the convenience of in-suite laundry. Recent updates include stylish flooring, fresh paint, a newer washer & dryer, plus a new hot water tank (late 2023). Natural light fills the open layout, creating a warm and inviting atmosphere. Step outside your door and enjoy everything Penticton’s Lakeshore Drive has to offer—scenic boulevard walkways, award-winning restaurants, local breweries, and of course, the beach! This well-maintained building is age-restricted to 55+ and offers a quiet, relaxed lifestyle. Sorry, no pets. (id:26472)
Chamberlain Property Group
10500 Columbia Way Lot# 64
Vernon, British Columbia
Your dream Okanagan lifestyle awaits! This spectacular lakeview lot in prestigious Westshore Estates is the perfect canvas for your forever home. Boasting dual access from Mountain Drive and Columbia Way, the property offers unparalleled flexibility for maximizing the breathtaking views and creating a truly custom build. Benefit from existing fill, power and water at the lot line, and no building time restrictions—simply bring your vision and builder. Westshore Estates is an outdoor enthusiast's paradise, with hiking, biking, boating, swimming, and scenic wonders right at your doorstep. Just a short drive from Vernon, Kelowna, West Kelowna, world-class wineries, Killiney Beach, and Fintry Provincial Park, this is the ultimate opportunity to embrace the Okanagan lifestyle. A septic permit is required. (id:26472)
Chamberlain Property Group
6002 Gerrie Road
Peachland, British Columbia
This stunning 0.324-acre lot offers breathtaking southeast-facing panoramic views of Okanagan Lake and Karmont farms. The Lot sit on a peaceful no-through road, this prime location is perfect for enjoying the Okanagan lifestyle, whether you're raising a family or retiring in Peachland. With services already available at the lot line, this is a rare opportunity to build your dream home. 10 minutes to West Kelowna, 40 minutes to Penticton, and 45 minutes to Kelowna International Airport. Minutes’ drive to downtown Peachland, shops, restaurants, medical services, and a 5km public waterfront promenade. Gerrie Road truly provides the best the Okanagan has to offer. (id:26472)


