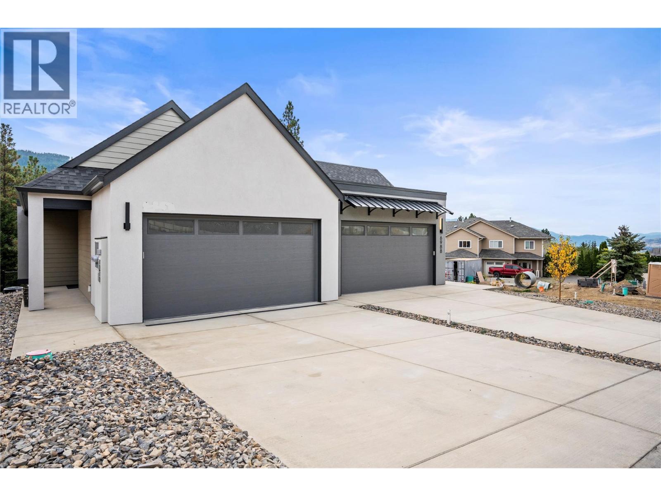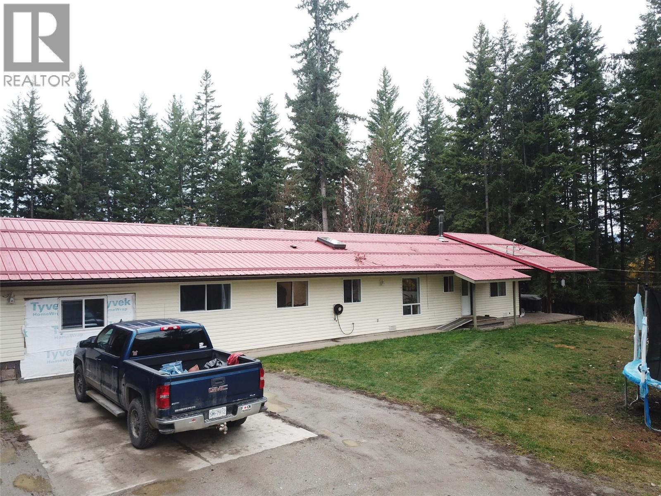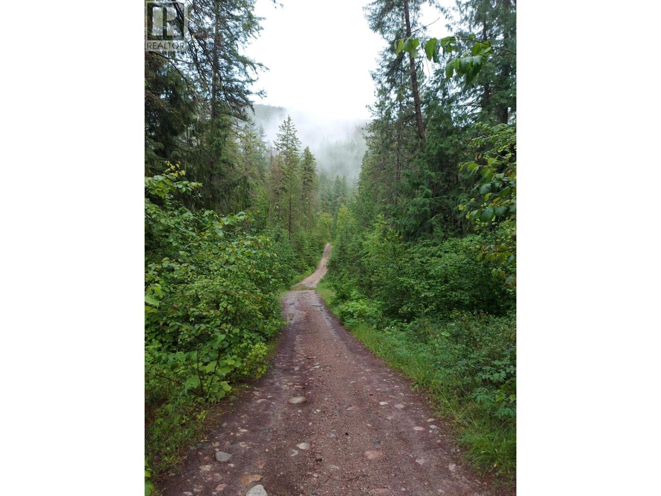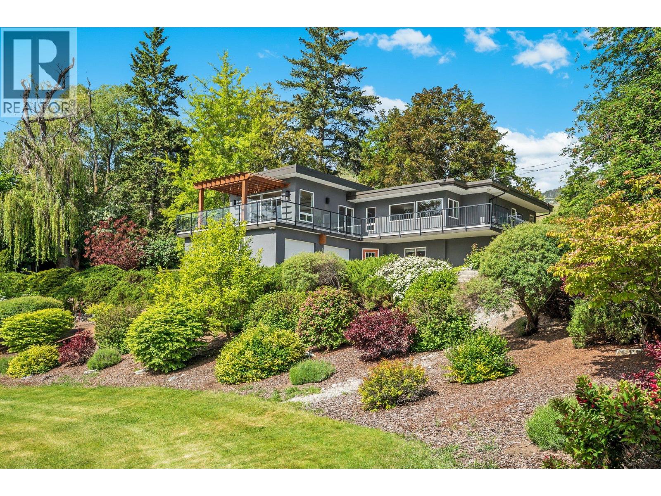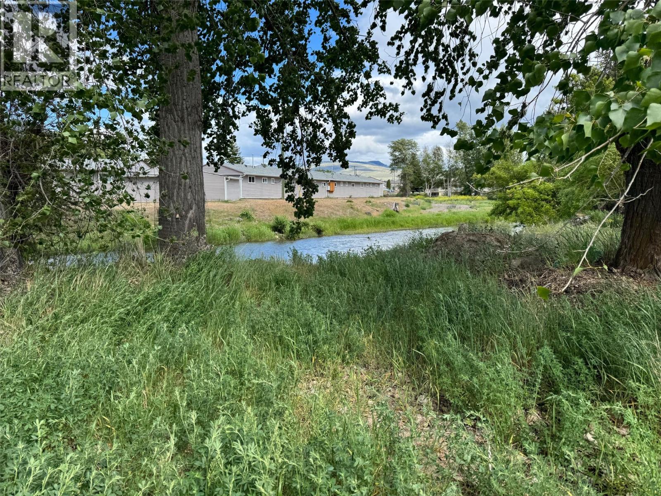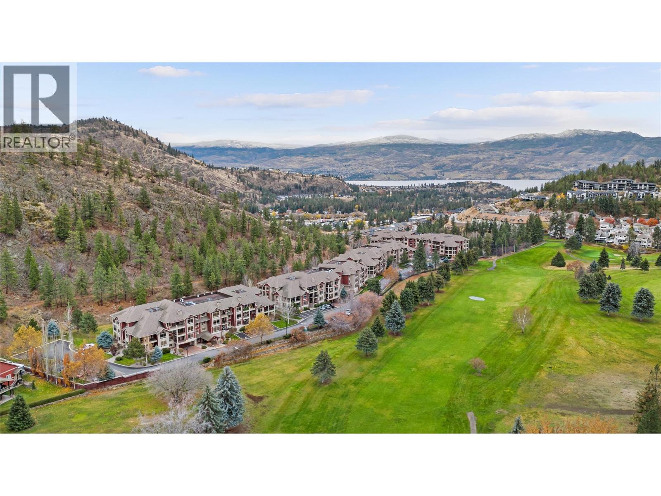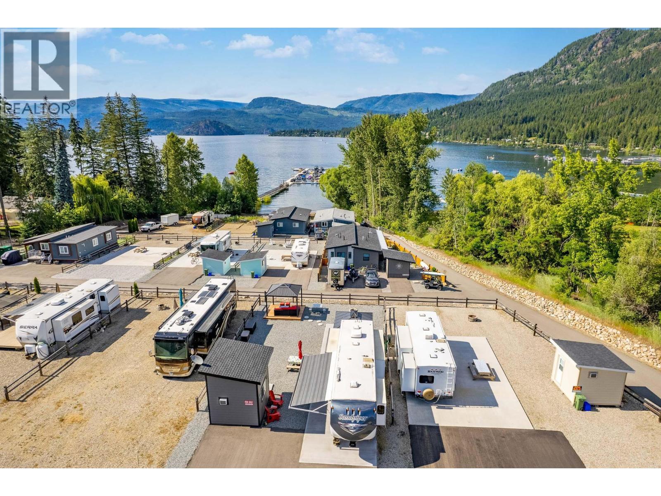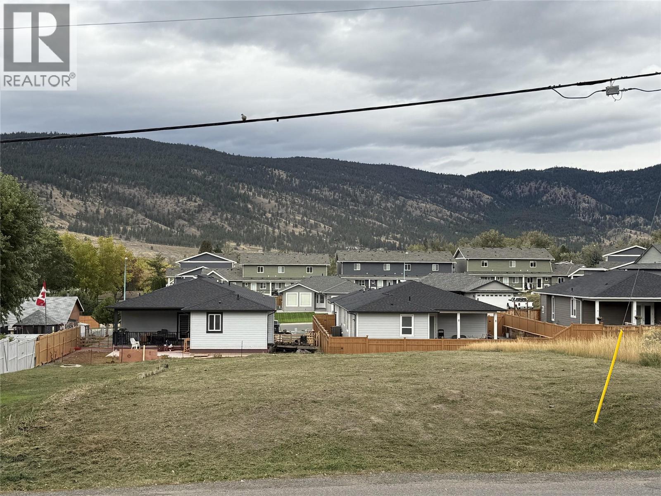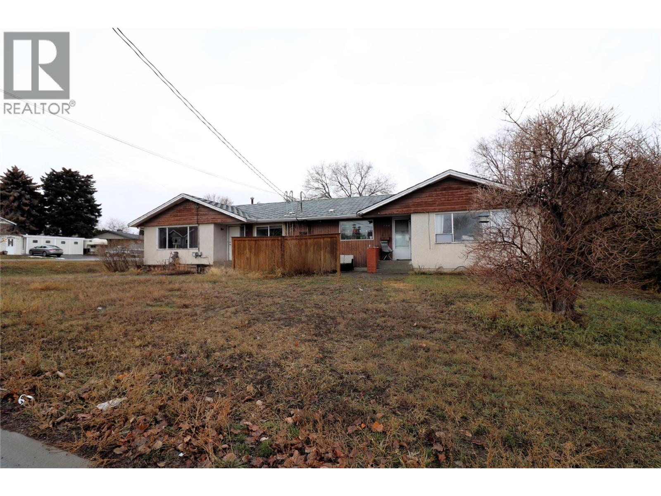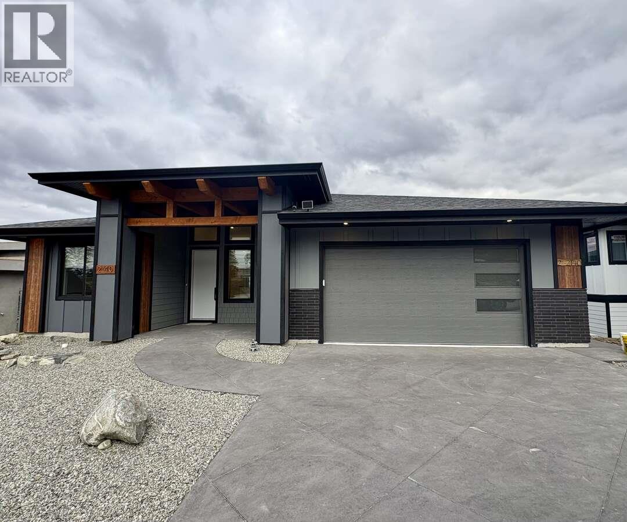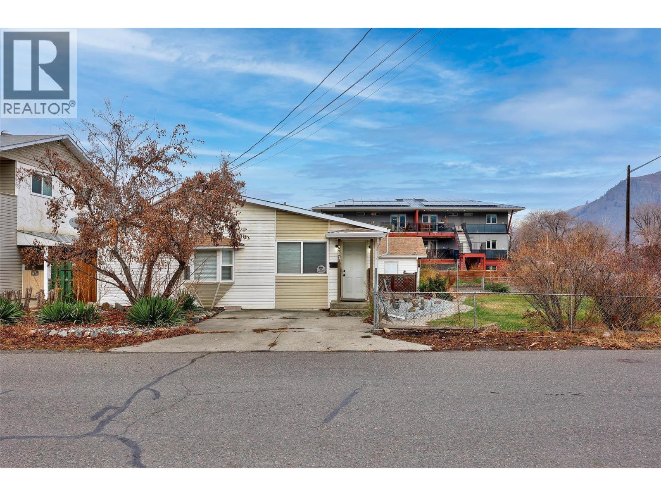Listings
7036 Manning Place
Vernon, British Columbia
One of our largest lots!!! Enjoy the extensive private fully landscaped backyard stretching down to BX creek with spectacular Morning SunriseEastern views. Contemporary style non-strata level entry Rancher with 3 bedrooms 3 bathrooms and walkout basement . Main level living with open floor plan Kitchen to Dining & Living rm & 14'6x12' covered sundecks to bbq & entertain. The Primary bedroom is also on the main level and has double vanity ensuite & walk-in closet, powder rm & laundry, generous foyer entered through covered walkway and Double car Garage.Basements hold 2nd & 3rd bedrooms, Flex area for gym space, reading nook etc., full 4 pc Bathroom and large Recreation Room with walkout to covered 14'6x10'3 Patio and backyard. This unit has upgrades of EV Charger in garage, Electrical for hot tub, Gas & Electric for Kitchen Oven,Gas BBQ outlet on Sundeck. Walking trails of BX Creek & the Grey Canal right there, Silver Star Mountain year round resort only 15 minutes up the hill. Walk to Elementary or Bus to High School and only minutes to downtown, lakes and golfing. Landscaping, retaining and fencing completed for you on possession so all you need do is move in and enjoy!!! GST applicable but NO PTT. (id:26472)
RE/MAX Vernon
2550 Cody Road
Magna Bay, British Columbia
Stunning 7.75-Acre Homestead Retreat with Renovated Home, Private Pond & Abundant Fruit Trees Discover the perfect blend of comfort, self-sufficiency, and rural charm on this 7.75-acre property, featuring a serene private pond, expansive usable land, and a beautifully updated home. Orchard & Land Features • A thriving orchard with 6 mature plum trees, 4 mature cherry trees (two varieties), 2 mature pear trees, plus newly planted Japanese plums, fig, peach, and Japanese pear. • A mature walnut tree offering shade and seasonal harvests. • Ample acreage that can be easily cleared or used for small livestock, gardens, or hobby farming. • A dedicated fenced garden area currently used as a chicken coop. • Two wells on the property, with plentiful water—only one has ever been needed to support a large family. • A spacious 4-bay garage, perfect for vehicles, tools, equipment, or recreational toys.• A large loft above ready to be finished into a workshop, studio, or storage space. • Modern renovations throughout, including quartz countertops in the kitchen and bathrooms. • Updated bathrooms with premium bidet toilets. • A WETT-certified wood fireplace, perfect for cozy nights and added heating efficiency. • Radiant in-floor heating powered by a newly installed outdoor boiler, which also heats the hot water tank—helping to significantly lower electrical costs. • All appliances are less than 5 years old. • Hot water tank replaced ~4 years ago. • Holding tank installed ~2 years ago. High-Quality Water System Installed approximately 5 years ago, the property includes a full water treatment setup: • Salt & sand filtration • Water softener • UV purification • Reverse osmosis system This property offers the ideal setting for those seeking a peaceful rural lifestyle with modern comforts. With its generous orchard, updated home systems, large carport / loft and land well-suited for gardens or small livestock, this acreage holds incredible potential (id:26472)
Century 21 Lakeside Realty Ltd.
Parcel B Renata Forestry Road
Renata, British Columbia
13.18 Acres: Your Boat-Access, Off-Grid Escape (For Grown-Ups Only) Stop scrolling, tire-kickers. This is not your weekend glamping trip; this is 13.18 acres of pure, unadulterated, boat-access freedom. Forget municipal water, paved roads, and reliable cell service—your only neighbours are the wildlife, and they are judging your preparedness skills. This raw acreage is a blank slate, but only for the buyer ready to sweat for their solitude. If your idea of ""off-grid"" means your phone died, this isn't for you. This is a sanctuary for the self-sufficient, the quiet types, and the serious investors. We require no-nonsense buyers who understand the value of absolute privacy. Cash offers only. If you need a bank’s permission to go this remote, you’re already missing the point. Come build your legacy, or just pitch a tent and finally stop apologizing for your choices. Show us your deposit, not your dreams. (id:26472)
Fair Realty (Nelson)
220 West Bench Drive
Penticton, British Columbia
Discover refined West Bench living on 1.85 acres of beautifully landscaped, fully fenced property just minutes from downtown Penticton. Originally built in 1955, this home underwent a stunning and complete rebuild and contemporary expansion in 2010, blending mid-century charm with modern sophistication. This thoughtfully designed home features 4 spacious bedrooms, 2 stylish bathrooms, a dedicated wine storage room, and a two-car garage with integrated workshop space. The bright open-concept layout, high-end finishes, and seamless indoor-outdoor flow create an ideal environment for both entertaining and everyday living. Step out onto the expansive deck—with new decking in 2024—to take in panoramic views over the city, unwind in the hot tub, or host memorable gatherings under the open sky. Recent updates include a new hot water tank and fresh exterior paint in 2024, ensuring comfort and peace of mind. A secure driveway gate, mature trees, and manicured lawns and gardens complete this private retreat. Enjoy the best of Okanagan living with nearby golf, trails, and wineries. All measurements from floor plans. This home is NOT part of the Sage Mesa water system or potential assessment. Contact your favourite agent to schedule a private viewing. (id:26472)
Royal LePage Locations West
1459 Quilchena Avenue
Merritt, British Columbia
Don't miss this opportunity to own a beautiful, flat lot in the heart of Merritt. With water and sewer connections already in place, this property is ready for your building plans. Ideally situated along the scenic Nicola River, it offers peaceful surroundings while being just a short walk from all the amenities of downtown Merritt. Whether you're looking to build your dream home or invest in a growing community, this lot offers the perfect combination of convenience, nature, and potential. LISTED BY RE/MAX LEGACY (id:26472)
RE/MAX Legacy
2780 Auburn Road Unit# 206
West Kelowna, British Columbia
Discover this exceptional two bedroom condo offering a lifestyle of upscale tranquility in West Kelowna's prestigious Terravita community. Nestled between the lush fairways of Shannon Lake Golf Course and a serene network of walking trails and parkland, this location is unparalleled. This spacious residence boasts upscale finishing throughout, including hardwood flooring, gorgeous granite countertops, and stainless-steel appliances. It's a truly move-in ready home, meticulously maintained and awaiting its new owner. Enjoy a quiet, private retreat on your covered patio, perfect for entertaining and overlooking the peaceful surrounding landscape and parkland. Residents can walk directly to the Shannon Lake Golf Course, the clubhouse, and Shannon Lake Regional Park. For your peace of mind, the gated community offers secure underground parking and additional storage. This prime location is just minutes from award-winning wineries, stunning beaches, fine dining, and shopping. Experience the best of carefree Okanagan lifestyle! (id:26472)
Sotheby's International Realty Canada
2673 Blind Bay Road Unit# 75
Blind Bay, British Columbia
Welcome to your own piece of Shuswap paradise in the highly sought-after Copper Landing Resort-located on the waterfront side of Blind Bay Road. This versatile 0.09-acre lot is fully serviced and ready for your vision, offering natural gas, community potable water, sewer, and 80-amp power with both 50-amp and 30-amp receptacles. Whether you prefer a travel trailer, RV, park model, or even a cottage up to 860 sq. ft. (CDC4 zoning), this lot accommodates a wide range of lifestyle options. A well-appointed outdoor setup enhances your lakeside living experience: a 14' x 58' concrete RV pad, a 12' x 12' deck, a 10' x 10' gazebo, plus a second 10' x 12' gazebo with an outdoor kitchen-perfect for entertaining. The beautifully finished 10' x 10' bunkhouse offers additional guest space with a queen bed, 2-piece bath, dresser, mini fridge, A/C, and a cozy loft with two twin beds. It’s an ideal extension for hosting family and friends. Enjoy direct access to Shuswap Lake, just a short stroll from the lot. Resort amenities include an on-site restaurant, inground pool, gym, and laundry facilities, with a golf course and all Blind Bay amenities just minutes away. This is an exceptional opportunity to secure an affordable, year-round recreational getaway in one of the most desirable lakefront communities in the region. Monthly Strata Fee: $483.76. Your Shuswap Lake oasis awaits! (2013 Sandpiper Trailer, triple slides-separate sale) (id:26472)
Exp Realty (Sicamous)
1645 Lindley Creek Road
Merritt, British Columbia
Exceptional .22 acre building lot. Maximize your investment opportunity in a desirable area. This prime piece of real estate is conveniently situated close to downtown shopping, restaurants & schools, making it ideal for families and future tenants alike. Benefit from lower building costs with the property being fairly level. City water/sewer available. Check with City of Merritt regarding updated zoning allowances and secondary suites. Want to relocate to a drier, sunnier climate with fishing lakes, quad & biking trails, camping, winter sledding, cross country skiing, & exploring nearby? Merritt is the place for you. Only 45 min to Kamloops, 1.5hr to Sun Peaks or West Kelowna, & 2hrs from Chilliwack. Call the listing agent today for more information! (id:26472)
Exp Realty
158/160 Vicars Road
Kamloops, British Columbia
This spacious duplex sits on a double lot (118 x 100 feet) with frontage on two streets, making it an ideal site for a multi-family development. Each side features 2 bedrooms, 1 bathroom, and a full basement with incredible potential for future suites or additional living space. Conveniently located in the sought-after Valleyview neighborhood, close to schools, parks, and amenities. NOTE BEST USE FOR THIS PROPERTY IS FOR A MULTI FAMILY DWELLING. Seller has preliminary design for 15 unit 3 bedrooms apartment building and has been in preliminary discussion with City of Kamloops re approval process. Please have clients drive by site prior to requesting showing. Location is in an area next to other apartment complexes (id:26472)
Royal LePage Kamloops Realty (Seymour St)
1638 Fir Avenue
Merritt, British Columbia
GREAT LOCATION. 7330 sq ft building lot in a growing community of quality homes where you can take in the mountain views & nearby walking trails. Affordable property to Build your Dream Home! Just minutes to town for coffee, shopping, and appointments. Close to schools making it ideal for families and future tenants alike. Check with City of Merritt regarding new zoning allowances and suite opportunities. Conveniently situated 2 hours from the Lower Mainland, or Sun Peaks, just over an hour to Kelowna and 45 min to Kamloops. You can have it all! Call the listing agent for more information or your private viewing today. Listed by EXP REALTY. (id:26472)
Exp Realty
2140 Montenegro Drive
Kelowna, British Columbia
For more information, please click Brochure button. A brand new thoughtfully designed home in Kirschner Mountain with sweeping valley views, exceptional outdoor living, and an exceptionally spacious floor plan. With 6-bedrooms, 4-bathrooms, this residence spans 3,878 sq. ft. and includes a 1-bedroom legal suite for extra income. The main level is bright and open with large windows that frame panoramic views of the valley. From the great room, dining room, or primary suite, step directly onto the showpiece of the home: an expansive 437 sq. ft. covered deck, perfect for entertaining, cozy fireside nights, and morning coffees with an exceptional view. The well-designed layout continues with generous bedrooms, modern bathrooms, and a stylish kitchen with endless storage. The lower level stands out as it not only hosts the one-bedroom legal suite, but also includes two bedrooms, one full bathroom and two entertaining spaces. A sound-proofed theatre room next to a wet bar and a family room with direct access to the backyard make this home truly shine. This home offers the perfect balance of space, comfort, and luxury. Close to skiing, golf, schools, and everyday amenities. Direct access to a large greenspace designated for a future park. Alongside an extensive trail network that winds throughout the mountain. Kirschner Mountain offers a peaceful hillside setting and is quickly becoming one of Kelowna’s most sought-after neighbourhoods. (id:26472)
Easy List Realty
283 Beach Avenue
Kamloops, British Columbia
Welcome home to this charming 3-bedroom, 2-bathroom property, perfectly positioned on a desirable corner lot with convenient alley access and the Rivers Trail directly across the street for an active lifestyle. Practicality is a major highlight, offering two separate driveways for extra parking and ample storage with a single-car garage with excellent shelving and a large crawl space with cement floors. Inside, the home features a large entrance with built-in bench seating and refreshed interiors with updated flooring and contemporary light fixtures. Both bathrooms are 4-piece, with one featuring a luxurious huge corner jetted tub. Brand new furnace installed November 2025. The private outdoor space is fully enclosed with a fenced yard and features a spectacular heated, covered front porch for year-round enjoyment.. This home offers the ideal blend of comfort, exceptional features, and an unbeatable location. (id:26472)
Royal LePage Westwin Realty


