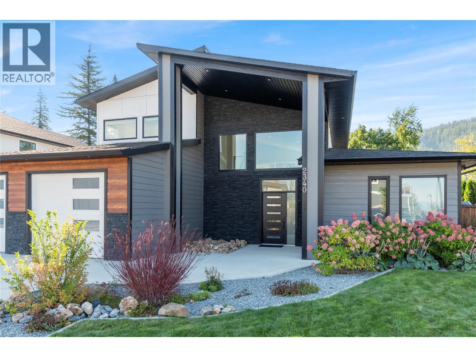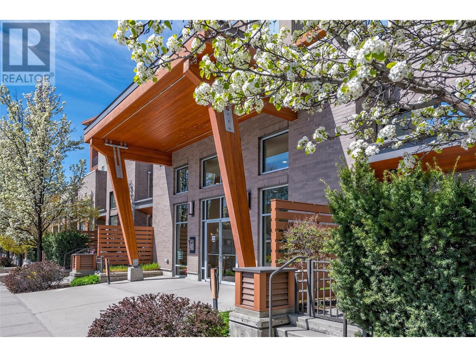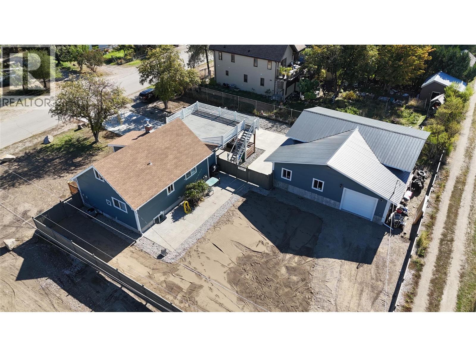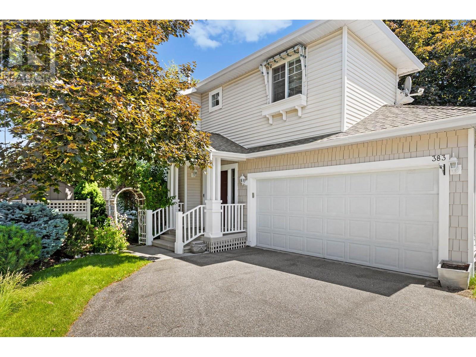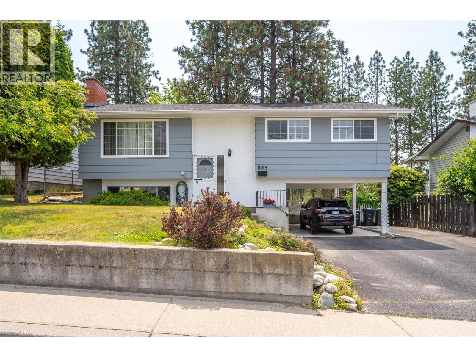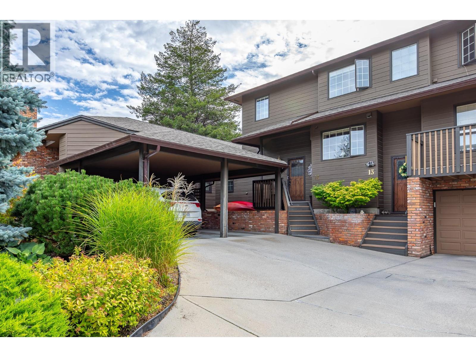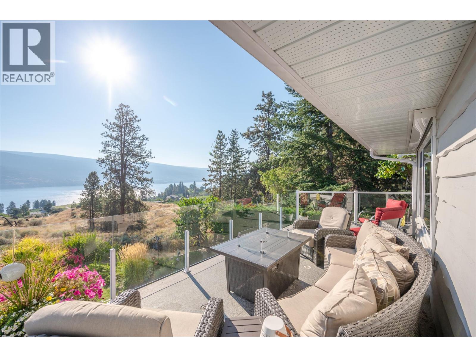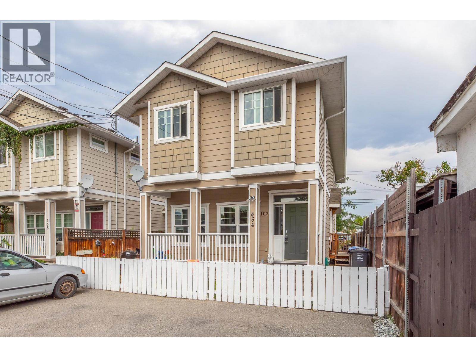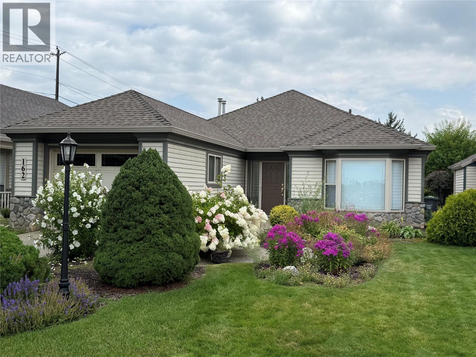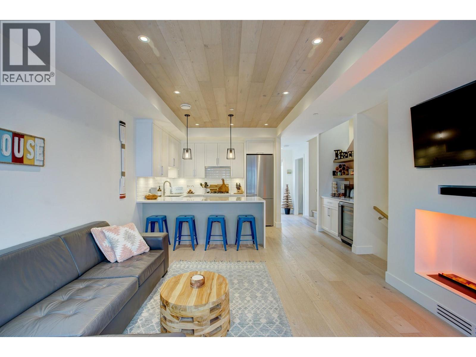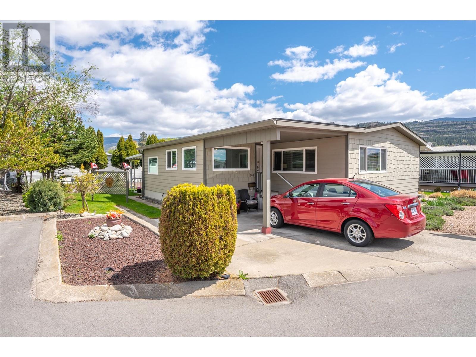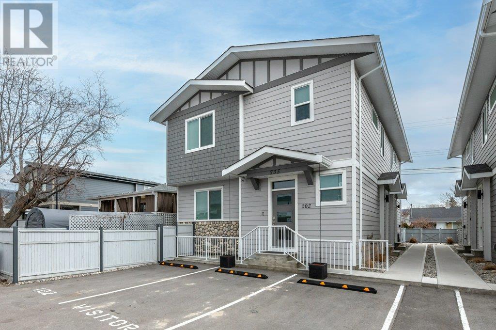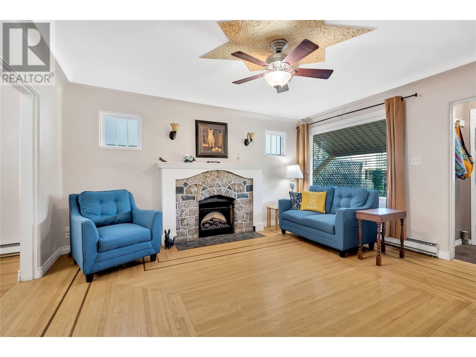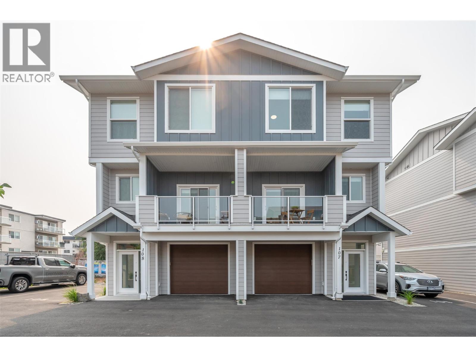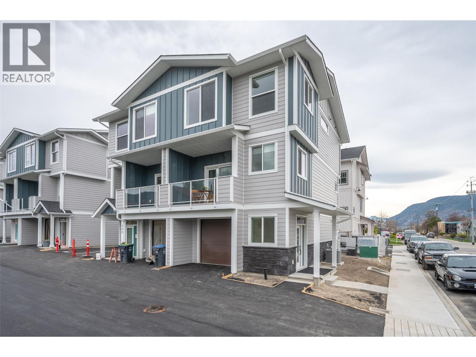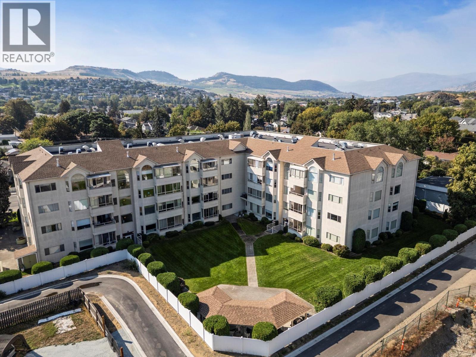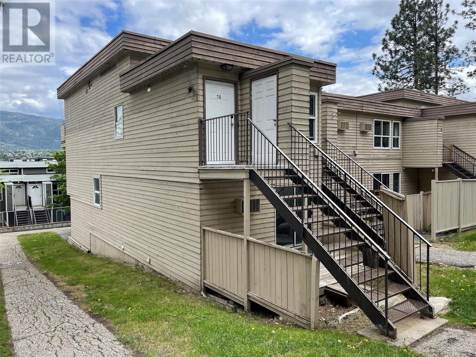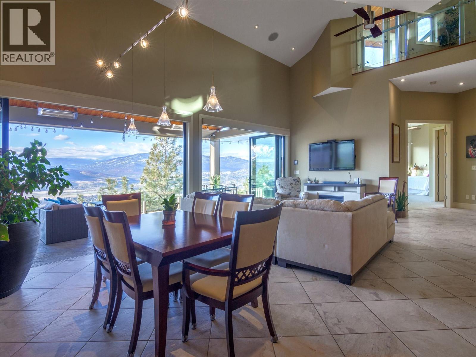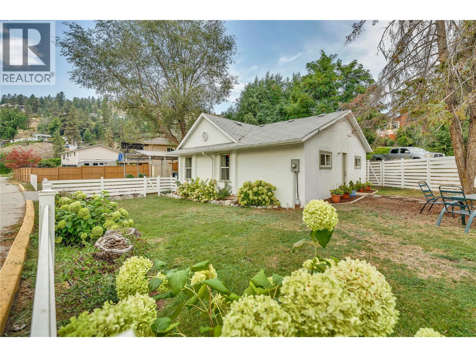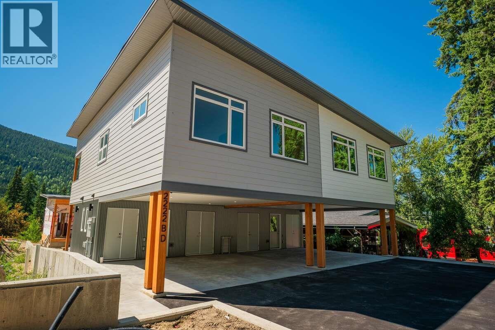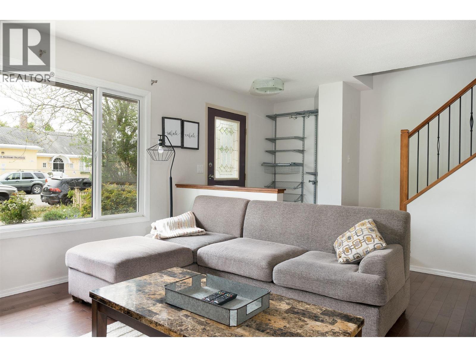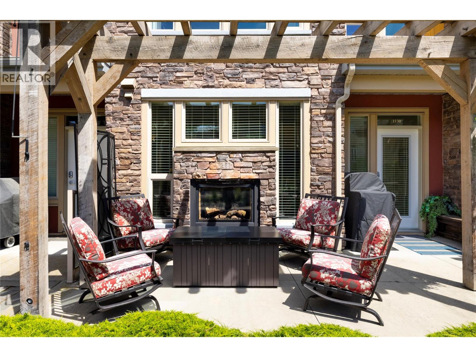Listings
2340 15 Avenue Se
Salmon Arm, British Columbia
Eye Catching Home in Hillcrest Heights. Welcome to this modern 2-storey home offering 1,956 sq. ft. of finished living space, 4 bedrooms, and 3 bathrooms, all set on a spacious 0.24-acre lot. The striking exterior with dramatic rooflines, wood and stone accents, and an impressive vaulted entry set the tone for what’s inside. Step into the open-concept main living area w/soaring vaulted ceilings you have a cozy flow for entertaining in your chef-inspired kitchen featuring quartz countertops, soft-close cabinetry, lg island w/ breakfast bar, stainless steel appliances, a restaurant-style hood fan over the gas stove not to mention a sizeable walk-in pantry w/outlets. Laundry rm and the primary suite w/ walk-in closet & 5-piece ensuite. Upstairs are 2 additional bedrooms and full bath - great for family or guests, making this home ideal for families or empty nesters who still want room for company. Additional highlights include in-floor hot water heating, hot water on demand, and a finished, plywood-lined garage that provides a clean and organized look. Outside, enjoy the fully landscaped backyard with raised garden beds, a greenhouse, and an above-ground pool, along with a covered deck perfect for lounging or entertaining. There’s even room to park an RV, boat, or both, with access into the backyard. Located in the desirable Hillcrest Heights community surrounded by quality homes, this property offers both privacy and a great neighborhood feel. (id:26472)
RE/MAX Shuswap Realty
1550 Dickson Avenue Unit# 417
Kelowna, British Columbia
Step into smart, stylish living just steps from the Landmark Centre! This affordable 1-bedroom(ish) home is designed for flexibility, with sliding barn doors that let you open up or close off the bedroom space as you like. A thoughtful layout gives you room to relax, work from home, or entertain. Enjoy modern finishes like stainless steel appliances, stone countertops, in-suite laundry, and a full 4-piece bath. Set in a friendly building with a walkable location, you can stroll to work, grab dinner at nearby restaurants, or browse the local weekend market. Urban convenience meets easy living — you’re going to love it here! (id:26472)
Royal LePage Downtown Realty
7689 21st Street
Grand Forks, British Columbia
Move right into this 3 bed 2 bath home perfectly located near schools and recreation. Enjoy the modern renovations on both the main floor and basement, featuring upgraded furnace and central air, plumbing, siding, new deck, and flooring. The second level offers potential for a third bathroom, a fourth bedroom or extra storage. The detached shop is a standout, boasting 200 amp service, high ceilings, bay doors, heated floors, and a full bathroom. With the yard graded and a new privacy fence, landscaping opportunities are endless. Don't miss out on this opportunity to call this property home. Call your agent to view today! (id:26472)
Grand Forks Realty Ltd
665 Cook Road Unit# 383
Kelowna, British Columbia
This is a fantastic detached home for sale in the highly sought-after Somerville Corner, nestled in a quiet cul-de-sac within the desirable Lower Mission area. This property offers a serene living experience in a lovely, quiet neighborhood. This home boasts three spacious bedrooms and two full bathrooms on the upper floor. The main floor features a comfortable living room, dining room, kitchen, family room, a convenient half bathroom, and a laundry area. One of the highlights of this property is its private, fenced backyard, offering ample greenspace perfect for children, pets, or simply relaxing on warm summer days. The backyard provides plenty of room for activities and enjoyment. Recent upgrades to the home include fresh paint throughout, an air conditioning unit replaced in 2022, a hot water tank replaced in 2021, and new carpet installed within the last few years. The property also includes a two-car garage. Somerville Corner is a pet and family-friendly community that features its own park and playground. Residents can also enjoy easy access to the Mission Greenway, walking and biking trails, the beach, and the H2O Adventure + Fitness Centre. The development also benefits from low strata fees. All measurements for the property have been taken from iGUIDE. (id:26472)
RE/MAX Kelowna
1155 Hugh Allan Drive Unit# 16
Kamloops, British Columbia
This perfectly located end unit offers amazing views and a highly functional layout. The main floor master bedroom includes a 3-piece ensuite, providing comfort and convenience. Enjoy outdoor living with a spacious sundeck and a patio right off the main floor—perfect for relaxing or entertaining. The open-concept main level features a cozy gas fireplace in the living room, creating a warm and inviting atmosphere. Immaculately kept throughout, this home also offers a fully finished basement with two additional bedrooms and plenty of storage space.All measurements aprox. to be verified by the Buyer. (id:26472)
RE/MAX Real Estate (Kamloops)
1598 Carmi Avenue
Penticton, British Columbia
OPEN HOUSE SATURDAY SEPT 27 BETWEEN 11am-12pm!! Tucked into the desirable Columbia/Duncan area of Penticton, this well-maintained home offers a perfect blend of functionality, comfort, and outdoor enjoyment. The main floor features a bright kitchen with solid surface countertops, stainless steel appliances, and ample cabinet space—ideal for home chefs and family living. The dining area opens to a spacious living room with a charming wood-burning fireplace, creating a cozy atmosphere for gatherings. Step outside to your private backyard retreat with a covered patio, hot tub, and gazebo sitting area—perfect for entertaining or relaxing while taking in the peaceful setting. Upstairs you’ll find three bedrooms and a four-piece bathroom, while the lower level includes a second living area, den or hobby room, laundry room, and a three-piece bath—offering flexibility for families or guests. The property has a carport and space for RV or boat parking, catering to both lifestyle and practicality. Located in the Columbia Elementary catchment and close to Penticton Regional Hospital, shopping, restaurants, recreation, and transit, this home delivers convenience without sacrificing serenity. Whether you're looking to raise a family, downsize in comfort, or invest in a quiet, central neighbourhood, this home checks all the boxes. With its inviting interior, flexible layout, and beautifully landscaped outdoor space, this is more than just a house, it’s a place you’ll be proud to call home. (id:26472)
Exp Realty
144 Sumac Ridge Drive Unit# 14
Summerland, British Columbia
Open House Sept 27, 2025, 10 to 12 o'clock. A Must-See in Fairway Five! This beautifully maintained unit is located in the sought-after Fairway Five complex, right on the golf course. Featuring 2 spacious bedrooms plus a den and 3 bathrooms, including a large ensuite with a relaxing jetted tub. The primary bedroom offers a generous walk-in closet and a panoramic lake view. Enjoy a private patio, covered parking, and a host of other desirable features. Strata fees include heat, hot water, building insurance, and snow removal for worry-free living. One house cat permitted. No short-term rentals allowed. No age restrictions. (id:26472)
RE/MAX Orchard Country
150 Sumac Ridge Drive
Summerland, British Columbia
Situated on a quiet no-thru cul-de-sac, this beautifully updated 4 bedroom, 3 bathroom rancher with finished basement offers sweeping lake views, privacy, and refined comfort. The level driveway provides easy access and ample parking. Inside, expansive new windows fill the home with natural light. A brand-new kitchen, upgraded window coverings, exterior shades, and elegant crown moulding elevate the living spaces, while a gas fireplace creates a warm, inviting focal point. Walkouts extend to a completely private deck and patio, ideal for entertaining or quiet relaxation. Additional features include central air, a private sauna, 220 power in the garage, and abundant, well-organized storage in the bright lower level. A rare opportunity to enjoy luxury updates, lake and golf course views with excellent privacy—all in one exceptional property. (id:26472)
Royal LePage Parkside Rlty Sml
454 Westminster Avenue W Unit# 102
Penticton, British Columbia
This half-duplex offers the perfect blend of space and convenience with no strata fees. Plus, a quick walk to the lake! Built in 2007, the home features three bedrooms and three bathrooms across two levels. The main floor includes a practical open layout with the kitchen, dining, and living areas flowing together, while upstairs you’ll find all three bedrooms, including a primary suite complete with its own ensuite bathroom. Stainless steel appliances, a covered front porch, a fenced outdoor space, and parking for three vehicles add to the appeal. Centrally located close to schools, shopping, recreation, and downtown amenities, this home is a great option for buyers looking for value and functionality in a sought-after location. (id:26472)
Parker Real Estate
550 Yates Road Unit# 162
Kelowna, British Columbia
Welcome to Unit 162 - 550 Yates Road! Tucked away in the highly sought-after Sandalwood community in North Glenmore. This immaculate home offers the perfect blend of privacy, comfort, and resort-style living in one of Kelowna’s most desirable gated neighbourhoods. Situated at the quiet north end of the development, it features a beautifully landscaped backyard with a covered patio, ideal for relaxing or entertaining. Inside, enjoy 1,130 sqft of bright living space with vaulted ceilings, fresh paint, and renovated bathrooms. The open-concept design connects the kitchen, dining, and living areas, complete with a cozy fireplace. With two bedrooms and 1.5 baths, this home balances comfort and convenience. Highlights include an attached garage with direct access to a spacious laundry room and storage, plus a second uncovered parking stall. The community also offers RV parking and extra spaces for larger vehicles. Life at Sandalwood means enjoying an exceptional 55+ lifestyle with access to a clubhouse, indoor and outdoor pools, hot tub, fitness centre, library, billiards room, and more. The clubhouse also includes a full kitchen and space for up to 120 guests. With rentals permitted (up to seven in the community), this property offers future flexibility. Close to shopping, transit, and everyday amenities, this home is a rare opportunity in a welcoming, well-maintained community. Don’t miss your chance to experience the comfort, convenience, and lifestyle Sandalwood is known for. (id:26472)
Century 21 Assurance Realty Ltd
1308 Richter Street Unit# 102
Kelowna, British Columbia
Discover the pinnacle of sophisticated urban living at Brixx Kelowna with Unit 102 at 1308 Richter Street, a stunning 3-bedroom, 2.5-bathroom townhome in the coveted STONE floorplan, offering approximately 1,729 sq ft of meticulously designed indoor living space across three levels, built in 2020, with an optional elevator rough-in for future-proof accessibility. This north-facing residence, bathed in natural light, features a chef-inspired Miele kitchen with a stainless steel gas stove and refrigerator, a private patio off the primary bedroom offering panoramic city and mountain views, and a secure double-car underground garage. Located just a 10-minute walk (approximately 800 meters) to Tugboat Bay at Waterfront Park on Okanagan Lake, this premium townhome in an exclusive 12-unit strata provides unparalleled access to sandy beaches, trendy pubs, wineries, and Kelowna’s vibrant downtown core, making it ideal for singles, couples, or young families seeking a high-demand luxury property. NOTE: INTERIOR PHOTOS REFLECT THE UNIT WHEN PREVIOUSLY FURNISHED; THE UNIT IS CURRENTLY VACANT. MEASUREMENTS ARE APPROXIMATE; BUYERS ARE ADVISED TO VERIFY IF DEEMED IMPORTANT. ALL INFORMATION IS SUBJECT TO CHANGE AND SHOULD BE CONFIRMED WITH THE LISTING BROKERAGE. (id:26472)
Royal LePage Kelowna
321 Yorkton Avenue Unit# 308
Penticton, British Columbia
Immaculately maintained, double wide home, with numerous upgrades in the prestigious Figueiras Mobile Home Park. This home features a bright kitchen with stainless steel appliances, a generous primary bedroom with ensuite, a welcoming guest bedroom, and den. Enjoy the covered deck perfect for outdoor living and plenty of space for your outdoor furniture, barbeque, and planters. Quality upgrades in 2018 include Hardie board siding plus a newer roof, kitchen, interior drywall, doors, windows, plumbing, electrical, and more. Additional amenities include a garden shed on a beautifully maintained lawn, a clubhouse for social gatherings, and convenient access to Skaha Lake and Parks within walking distance. Pad fees are $665 per month. Restrictions include 55+, no pets, and no rentals. All measurements are approximate. Call listing agent today for a viewing. (id:26472)
RE/MAX Penticton Realty
535 Westminster Avenue W Unit# 102
Penticton, British Columbia
Beautifully appointed 1/2 Duplex located in the highly sought after Lake District. The home features 9 ft ceilings, Custom Kitchen w/ Quartz Countertops, Kohler Fixtures and High Efficiency Heating,A/C,HRV. Built by Brentview Developments. Lovingly decorated - furnishings can be negotiated. Walk to Okanagan Lake, SOEC, Downtown, Farmers Market & Restaurants. Away from the busy street and you could add a car charger as parking is adjacent to the building. Low maintenance fenced yard. No strata fees. (id:26472)
Century 21 Assurance Realty Ltd
616 Burns Street
Penticton, British Columbia
OPEN HOUSE SATURDAY SEPTEMBER 27 10:30 - 11:30 AM. Charming and centrally located, this home sits on a quiet street in the heart of Penticton. With 3 bedrooms and 2 bathrooms on the main level, the layout includes a central kitchen and dining area, along with two spacious living rooms—perfect for families or those who enjoy extra space. The main floor opens to two inviting outdoor areas: a covered front patio overlooking the street, and double doors at the back that lead to a private yard featuring a gazebo and a catio. The backyard also offers lane access, with potential to add rear parking if desired. Downstairs, you'll find a third bathroom and three large flex rooms that can be used for storage, hobbies, a home office, or guest space—whatever suits your needs. Close to Penticton High School and within walking distance to downtown shops, restaurants, and amenities, this home offers a great opportunity to settle into a well-loved neighbourhood. (id:26472)
Royal LePage Locations West
770 Argyle Street Unit# 107
Penticton, British Columbia
*PUBLIC OPEN HOUSE | SATURDAY SEPTEMBER 27th | 10:00am to 11:30am* This bright & modern 1,513 sf 3 storey townhouse is finished with 3 bedrooms and 2.5 baths. An open-concept main floor showcases a luxury kitchen with an upgraded appliance package and beautiful quartz counters. The living room features an electric fireplace by Dimplex. The large slider patio door lets in lots of natural light and leads you to the large covered deck with room for a bbq and ample seating. White Dove painted walls with an accent of Revere Pewter are warm and inviting. The complimentary light gray cabinets and stunning quartz countertops pair well with any fabrics and furnishings making this home customizable for your liking. The third floor consists of your 3 bedrooms, primary ensuite, 1 full bath and a laundry closet. The primary bedroom is complete with an ensuite, that includes a tiled shower. A convenient full sized stacked washer & dryer are accessible from all bedrooms. The lower level has your spacious single car garage, foyer, entry closet & access to the spacious, fenced backyard. Garage comes pre wired for an electric car charger! Located within walking distance of local coffee shops, breweries, Okanagan Lake, and the hustle and bustle of Penticton's downtown core! Only a 15 minute walk to Okanagan Lake, there is something special that appeals to everyone! Peace of mind with a 2/5/10 Year New Home Warranty this home is scheduled for completion late 2025. (id:26472)
Royal LePage Locations West
770 Argyle Street Unit# 106
Penticton, British Columbia
*PUBLIC OPEN HOUSE | SATURDAY SEPTEMBER 27th | 10:00am to 11:30am* This bright & modern 1,541 sf 3 storey townhouse is finished with 3 bedrooms and 2.5 baths. An open-concept main floor showcases a luxury kitchen with an upgraded appliance package and beautiful quartz counters. The living room features an electric fireplace by Dimplex. The large slider patio door lets in lots of natural light and leads you to the large covered deck with room for a bbq and ample seating. White Dove painted walls with an accent of Revere Pewter are warm and inviting. The complimentary light gray cabinets and stunning quartz countertops pair well with any fabrics and furnishings making this home customizable for your liking. The third floor consists of your 3 bedrooms, primary ensuite, 1 full bath and a laundry closet. The primary bedroom is complete with an ensuite, that includes a tiled shower. A convenient full sized stacked washer & dryer are accessible from all bedrooms. The lower level has your spacious single car garage, foyer, entry closet & access to the spacious, fenced backyard. Garage comes pre wired for an electric car charger! Located within walking distance of local coffee shops, breweries, Okanagan Lake, and the hustle and bustle of Penticton's downtown core! Only a 15 minute walk to Okanagan Lake, there is something special that appeals to everyone! Peace of mind with a 2/5/10 Year New Home Warranty this home is scheduled for completion late 2025. (id:26472)
Royal LePage Locations West
3805 30 Avenue Unit# 205
Vernon, British Columbia
Welcome to Avenue West – where comfort, community, and convenience come together in one of Vernon’s most desirable 55+ buildings. This beautifully updated 2-bedroom, 2-bath home offers peaceful living in the heart of downtown. The bright, enclosed sunroom is perfect for morning coffee or quiet evenings, overlooking the serene courtyard with gazebo and BBQ area. Inside, enjoy newer appliances, a renovated ensuite with a walk-in shower, and a private furnace with A/C (2019) for year-round comfort. Additional highlights include in-suite laundry, laminate flooring, secure underground parking, and a separate storage room. Step outside and you're just minutes from dining, shopping, and the Schubert Centre. This well-maintained, pet-free community offers low-maintenance living in an ideal location. Come see why so many love to call Avenue West home – schedule your showing today! (id:26472)
RE/MAX Vernon Salt Fowler
3800 40 Avenue Unit# 78
Vernon, British Columbia
Welcome to Arbor Lee! Nestled at the base of Turtle Mountain, this top floor unit features loft-like airy high ceilings in the large open-concept main living, dining and kitchen area. The cozy east facing bedroom has city and mountain views from the balcony and lets plenty of morning light in. Easy access to services downtown and to the Grey Canal Trail. Parking stall is nearby and visible from the front door, with lots of additional visitor parking on the property. Shared coin laundry facilities are a stone's throw away in the building next door. This is a great way to get into the market and start building equity for your future. Vacant, clean and move in ready. Make this tidy corner unit townhouse yours today! (id:26472)
RE/MAX Vernon
2871 Partridge Drive
Penticton, British Columbia
CLICK VIDEO. Welcome to an unparalleled oasis of luxury in the highly sought out Wiltse area where elegance meets breathtaking natural beauty. This extraordinary lakeview estate spans over 3800 square feet of meticulously crafted living space. The heart of the home is the expansive living room, adorned with beautiful accordion doors that lead you onto the deck, seamlessly expanding the space and blending the indoors with the breathtaking outdoors that overlook the mountains and both Okanagan Lake and Skaha Lake. Wheelchair friendly and has a RV hookup. Enjoy the library that includes built-in bookshelves and a wine rack. The gourmet kitchen, featuring granite countertops, dual built-in ovens, a sleek gas stove, and a pantry with custom pull-out drawers – a culinary masterpiece designed for both function and lavishness. This home features a private elevator that stops on all three floors. Indulge in the ultimate leisure experience in your theatre room, or rejuvenate in the luxurious steam room, sauna, or hot tub. With heated floors throughout, comfort meets luxury in every corner of this home. Even daily routines become a pleasure in the thoughtfully designed laundry room. Each of the four spacious bedrooms offers a serene sanctuary, while six appointed bathrooms provide a touch of luxury at every turn. The finished basement is perfect for guests, in-laws or a nanny suite with it’s own bedroom, bathroom and kitchenette. (id:26472)
Exp Realty
RE/MAX Sabre Realty Group
11716 Prairie Valley Road
Summerland, British Columbia
First-time buyer or looking to downsize but keep your outdoor space? This charming, well-built 2-bedroom, 1-bathroom home offers the perfect blend of character, comfort, and outdoor space. The interior feels open and refreshed, with a layout that makes the most of every square foot. Set on a generous lot, there's plenty of room to grow—whether you're thinking of expanding the home, adding a garage, or building a carriage house. Located just minutes from downtown Summerland, you’ll enjoy easy access to shops, restaurants, and local amenities. An affordable opportunity packed with potential—this property is a smart investment with incredible value! (id:26472)
Royal LePage Locations West
Angell
1801 2 Avenue Se
Salmon Arm, British Columbia
Lake and Mountain View on .34 acre lot! This bright and beautifully maintained 3-bedroom, 3-bathroom family home, offering over 2,200 square feet of comfortable living space with beautiful views. Situated on a quiet, family-friendly street, this home sits on a spacious lot and features two expansive decks that make the most of the incredible scenery. Extensively updated in 2020, the home includes a new roof, furnace, hot water tank, central air conditioning, fresh paint throughout, and upgraded bathrooms. Inside, you'll find a spacious layout perfect for families, including a large rec room with gas fire place ideal for a home theatre, games room, or play area. Additional features include an attached workshop, carport, storage shed, mature landscaping and irrigation. Park your boat or trailer on the extra gravel parking area beside the shed. Conveniently located near schools, arena, pool, and Uptown Askew’s shopping, this property combines peace and practicality in a prime location. (id:26472)
RE/MAX Shuswap Realty
2222 Falls Street Unit# B
Nelson, British Columbia
For more information, please click Brochure button. Modern Townhomes in Nelson, B.C. — Where Nature Meets Contemporary Living. Welcome to Foothills, a thoughtfully designed community that blends modern living with the beauty of nature. Tucked in a quiet cul-de-sac just minutes from downtown Nelson, this 2 bedroom plus den/bedroom, Step 4 townhome offers easy access to forests, trails, and bike paths—perfect for outdoor lovers. Nearing completion, this home features smart, efficient layout with private entry, covered parking, and open-concept living space. Eight-foot glass doors lead to covered deck offering stunning sunset views over Grohman Narrows, while fully equipped kitchen provides mountain vistas. The home includes a heat pump with HRV for year-round comfort and energy efficiency, as well as premium soundproofing and 3-layer torch-on roofing for durability. A private community courtyard fosters connection, and a shared covered bike and recycling station—with charging ports—adds both convenience and sustainability. Enjoy quick access to schools, parks, bus routes, and the hospital. Foothills is more than a place to live—it’s a peaceful, modern lifestyle set in harmony with nature. (id:26472)
Easy List Realty
792 Dehart Avenue
Kelowna, British Columbia
Welcome to 792 Dehart Ave! This tastefully updated half duplex is an awesome rental property or perfect family home with 5 bedrooms, 2.5 bathrooms and no strata fees! Centrally located and just a short walk from Downtown Kelowna, City Park, restaurants, shopping + all the amenities of HWY 97. Enter through the bright living room boasting hardwood flooring and large windows that fill the space with natural light. The updated U-shaped kitchen includes plenty of counterspace, storage, and is open to the dining area with access to the side patio. A spacious family room, 2 bedrooms, powder room and laundry complete the main level. Upstairs there are 3 bedrooms including the primary suite, featuring a private deck and full 4-piece ensuite bath. This level is also home to the 4-piece main bathroom with modern fixtures and tile surround bathtub. Enjoy the Okanagan climate in the private, fully fenced backyard with storage shed, mature trees and plenty of space for activities! (id:26472)
RE/MAX Kelowna
7343 Okanagan Landing Road Unit# 1130
Vernon, British Columbia
Experience the luxury of lakefront resort living at its finest—ideal for year-round living, a lock-and-leave lifestyle, or an exceptional vacation property with short-term rentals allowed! This immaculate 2-bed, 2.5-bath, two-storey townhouse has never been in the rental pool and shows true pride of ownership. Located just minutes from The Rise Golf Course, Predator Ridge Resort, SilverStar Mountain Resort, and some of B.C.’s most renowned wineries, this home offers the best of the Okanagan lifestyle. With direct entry from the courtyard, you’ll love morning coffee on your sunny patio—and when the seasons change, unwind by your indoor/outdoor double-sided fireplace for cozy year-round comfort. Your purchase includes the convenience of your own boat slip in the private marina. The Strand offers resort-style amenities including a private beach, lakeside hot tub, outdoor pool, secure underground parking, and private storage locker with bike storage. Whether you’re looking for a full-time residence, an investment opportunity, or a seasonal getaway, this is the place to be. Welcome to Vernon, B.C.—where lakefront living meets four-season adventure. NEW HEAT - AC UNIT Installed September 2025! Call to book your private showing today! (id:26472)
3 Percent Realty Inc.


