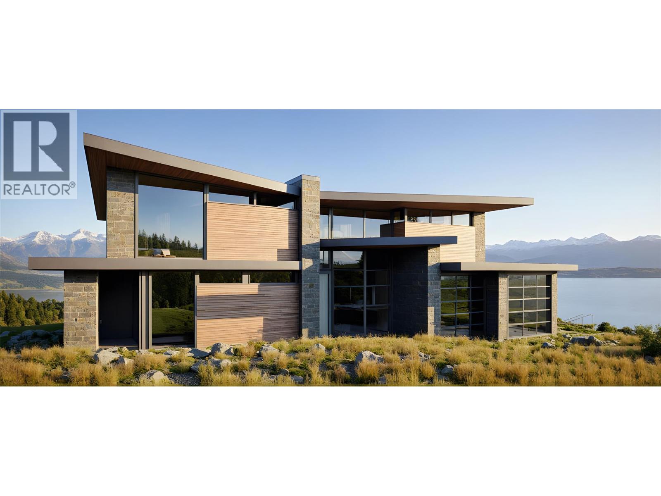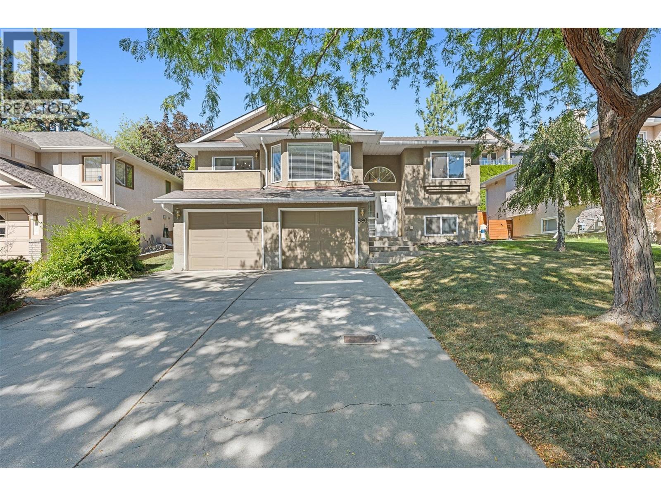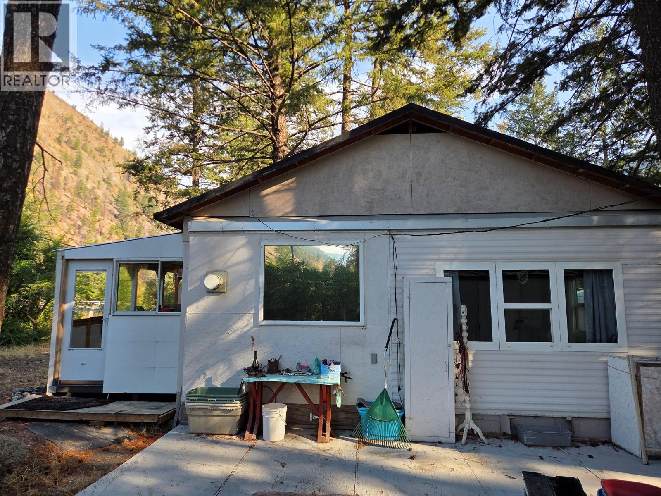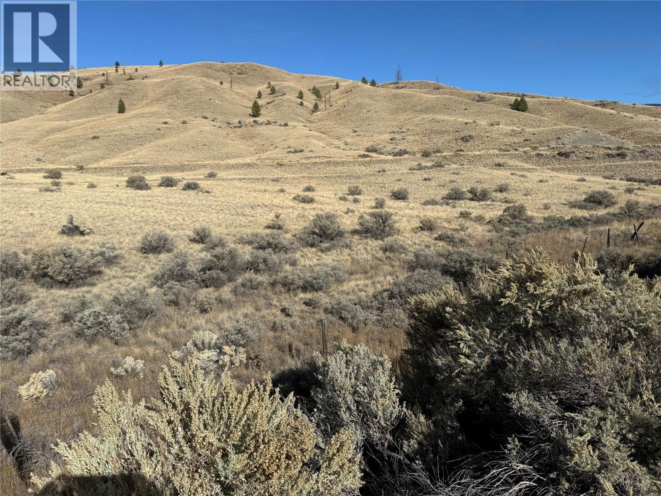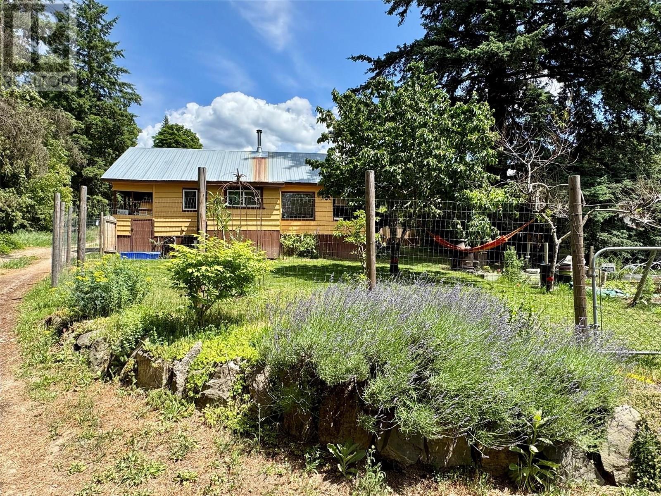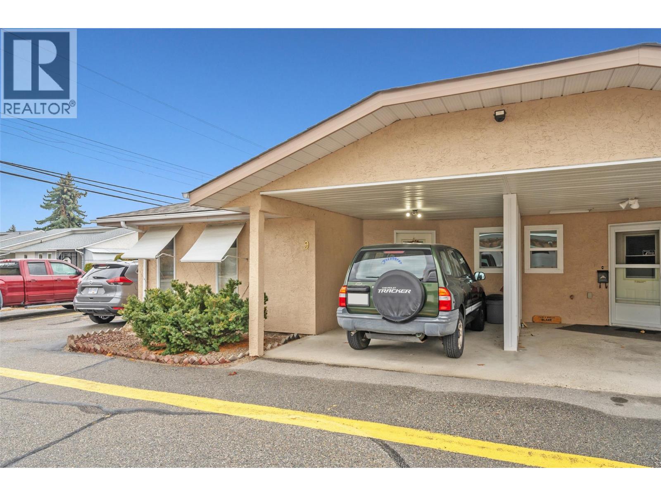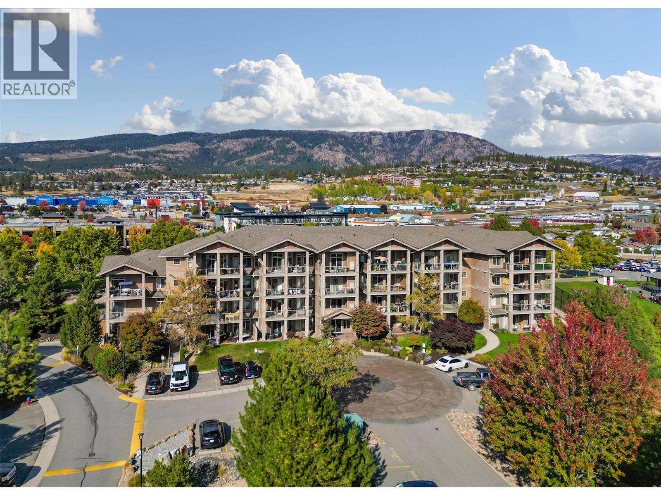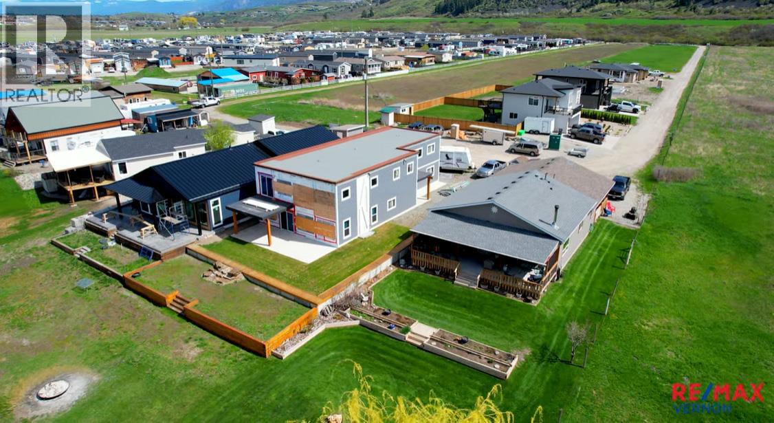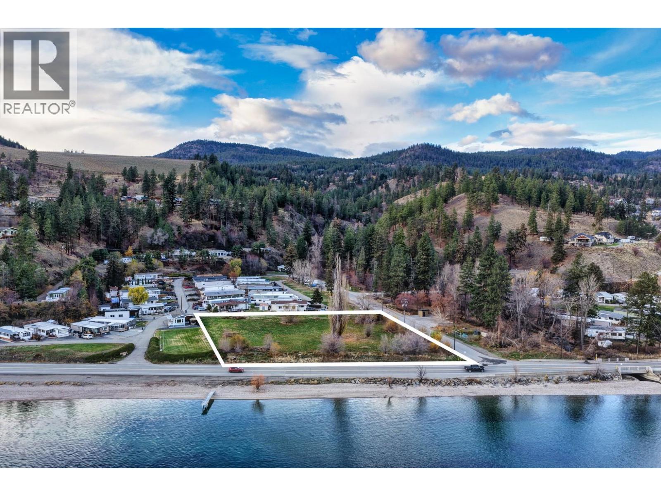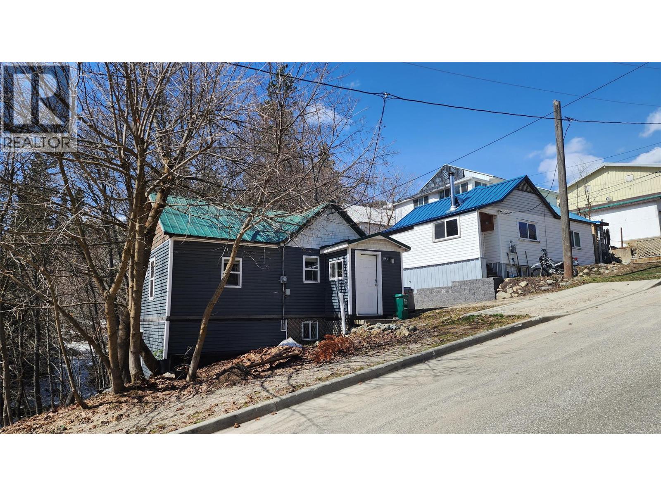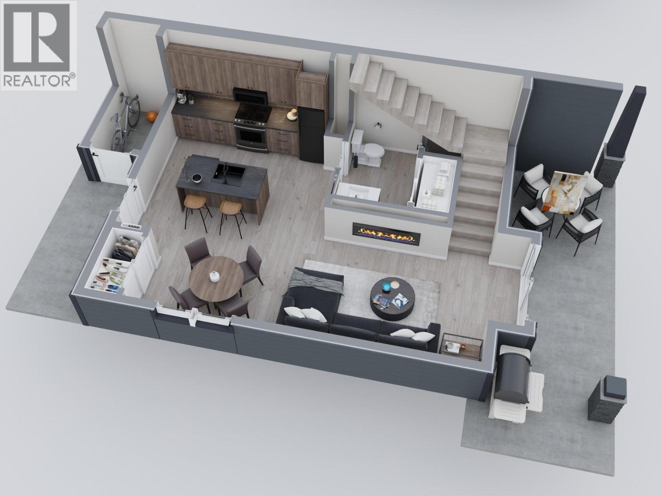Listings
1367 Vineyard Drive
West Kelowna, British Columbia
Build Your Dream Lake View Home in the Heart of Vineyard Estates. Welcome to 1367 Vineyard Drive, an exceptional opportunity to own a premium lot in one of West Kelowna’s most sought-after neighborhoods. This lot is perfectly positioned in prestigious Vineyard Estates—just minutes from world-class wineries like Mission Hill, scenic beaches, and the vibrant amenities of downtown West Kelowna. Ideal for designing a custom residence that captures the best of Okanagan living. The location combines tranquility with convenience, offering privacy and space without compromising access to schools, golf, dining, and recreation. Surrounded by custom homes and estate properties, this lot presents a rare opportunity to build in a well-established luxury enclave. Preliminary costs associated with developing this property have been close to $50,000.00. These costs include: Architectural design by Vancouver Building Design, Structural Engineering by Nenko Engineering, Energy Consulting by Thrive Energy, Survey, BC Housing registration, City of West Kelowna fees and more. Don’t miss the chance to create something truly special in a community that blends natural beauty, lifestyle, and prestige. (id:26472)
Royal LePage Kelowna
Realty One Real Estate Ltd
580 Spruceview Place N
Kelowna, British Columbia
Located on a quiet street in the Glenmore neighbourhood, this 4-bedroom, 3-bath home offers easy access to a nearby community park and is within walking distance to hiking and biking trails. The large, grassy front yard is framed by mature trees and shrubs, with driveway parking for two and an attached double garage with a man-door and window. The main level features a bright living room with bay windows, an adjoining dining area with walkout to a front sundeck, and a kitchen with a peninsula, breakfast nook, and backyard access. Appliances include an LG dishwasher, Whirlpool electric range, Whirlpool fridge, and microwave. The primary bedroom has a double-door closet and 4-piece ensuite. Two additional bedrooms and a 4-piece main bathroom complete the upper floor. The lower level includes a carpeted recreation room, a tiled gas fireplace with a wood mantel, a fourth bedroom or office, laundry, and ample storage. The fully fenced backyard offers a grassy area, mature landscaping, and a back deck. Excellent location just minutes to downtown Kelowna. New HVAC system installed June 2025. (id:26472)
Unison Jane Hoffman Realty
1498 Main Street Unit# 15
Olalla, British Columbia
Just over 1,000 square feet, 2 bedroom home in quiet Whispering Pines park. Central Air, gas furnace and fireplace, and a large covered deck out back. The lot is treed, private, and lots of room for gardening or just to have space. 3 outbuildings, a storage shed, workshop with heat, power, 2 doors and 2 windows and a great metal storage building great for anything you need. This is a great location, quiet park, and lots to do. Home needs some finishing work, but easy to see the potential! (id:26472)
Royal LePage Locations West
6781 Ashcroft Road
Kamloops, British Columbia
Beautiful south sloping 1.87 acre property with easy access off the Trans Canada. Zoned RL-1 provides many options of use. Buyer to verify their use with TNRD, property taxes and confirm boundaries, utilities etc if deemed important. Contact LB for showings. (id:26472)
RE/MAX Real Estate (Kamloops)
5128 Duck Creek Road
Wynndel, British Columbia
THIS PRICE WILL MOVE YOU! Charm, Simplicity, & Historical Appeal is what you'll get with this quaint bungalow in the sought-out community of Wynndel, just minutes away from Creston (for services) and Kootenay Lake (for recreation). Warm yourself in front of the Osburn wood stove (situated in the living room) in the winter or warm your heart looking out the picture window to the nicely landscaped yard and view to the south. Offset the cost of groceries by growing your own produce in the developed garden area and enjoy the fruits of your labor picking cherries, blueberries, peaches, and blackberries. Farm-style kitchen with contemporary convenience including a practical, portable island and bright pot lights. Covered porches on both the front and back sides of the home for storing your belongings out of the elements. Once You See It You'll Want To Own It! Call for showing. (id:26472)
RE/MAX Discovery Real Estate
10505 Quinpool Road Unit# 9
Summerland, British Columbia
Nestled in the peaceful Cedar Arms 55+ community, this charming one-level end-unit townhome offers comfort, convenience, and an effortless lifestyle. Ideally located in central Summerland, you're just a flat, easy walk to all the amenities of downtown—shops, cafés, groceries, and essential services. Inside, this bright and cheery space features 2 bedrooms and 1.5 bathrooms, including a convenient 2-piece ensuite in the primary bedroom. Both bedrooms offer excellent closet space, providing plenty of room for storage. Large windows fill the home with natural light, creating a warm and welcoming atmosphere throughout. Step outside to enjoy a lovely covered patio, perfect for morning coffee or relaxing in the Okanagan air. A storage room off the patio and an attached carport provide added practicality. Yard maintenance is covered by the strata, offering truly easy-care living—ideal for those wanting a low-maintenance lifestyle. The Cedar Arms complex is known for its quiet, well-maintained setting and supportive 55+ community. One dog or one cat is permitted, and no short-term rentals are allowed, helping maintain the peaceful residential environment. The home is vacant and contingent on approval of probate, providing flexibility for buyers. A wonderful opportunity to settle into an easy-care home in a highly desirable, centrally located community. (id:26472)
Royal LePage Locations West
3521 Carrington Road Unit# 201
West Kelowna, British Columbia
Bright Studio at Aria on Two Eagles Golf Course! Excellent value in this efficient 2nd-floor studio suite at Aria, located on the Two Eagles Golf Course in West Kelowna. Enjoy lake and mountain views from this well-designed unit featuring modern finishes and an open layout. Perfect for first-time buyers, investors, or a low-maintenance getaway. Walking distance to shopping, restaurants, and amenities. Includes parking and storage locker. Low strata fees and a well-managed building in a prime location near golf, wineries, and beaches. Live the Okanagan lifestyle at an affordable price! Lease pre-paid! (id:26472)
Coldwell Banker Horizon Realty
75 Antoine Road Unit# 103
Vernon, British Columbia
Your Okanagan Lakeside Escape Awaits – 103-75 Antoine Road, Vernon, BC Wake up to calm waters and fresh Okanagan air in this beautifully maintained lakeside home at Head of the Lake—just 15 minutes from Vernon and minutes to the golf course. Enjoy an open, bright layout with vaulted ceilings up to 12 feet and expansive windows showcasing stunning lake views. The modern kitchen features a large island with seating for five. The king-sized primary bedroom includes French doors to a spacious west-facing covered deck, perfect for sunset evenings. The deck also offers access from the main living area and includes a counter and sink for easy outdoor entertaining. A cozy wood-burning stove warms the living room on cooler days, while the east-facing front deck is ideal for sunrise coffees. The attached garage offers a workbench, sink, and excellent storage, plus space to park your vehicle. Additional room for an RV and guest parking is available. The fully landscaped yard includes fruit trees, raspberry canes, a garden area, and two storage sheds. Located on First Nations leased land with a 25-year lease available, the annual lease is $7,000 (reviewed every 5 years). Services include lake-intake water and septic. No property taxes or property transfer tax. The beach in front, while shared, is rarely used by others. An ideal full-time home or affordable lakeside getaway—offering incredible value and true Okanagan living at a fraction of freehold cost. Homes this immaculate, this well cared for, and this well priced are few and far between. Come experience the serenity and beauty of Okanagan lake life for yourself—you may never want to leave. (id:26472)
RE/MAX Vernon
6705 97 Highway S
Peachland, British Columbia
A unique 1.10 acre currently zoned C-3 re- development site . Situated directly across the road from Okanagan Lake with panoramic lake , mountain and valley views! This rare one of kind location at the south end of HWY 97S in Peachland currently permits convenience commercial uses; however, the City of Peachland is in favour of non-commercial use due to the geographic boundaries of the property adjacent the highway. Other re-zoning opportunities to explore could include a small multi-family or multi-private lot redevelopment site. All utility services are at the lot line. The level grade and easy to maintain natural site is also ideal as a long-term holding property for future development. Priced for quick sale! (id:26472)
Unison Jane Hoffman Realty
1621 Evans Road
Creston, British Columbia
Just under 3 acres with gorgeous views of the Creston Valley and Skimmerhorn range! Fenced dog run and yard. Covered decks, patios and sundecks! Sun room that would make ideal office space! Country style kitchen , formal dining and cozy living room with fireplace.. Upper floor has Primary bedroom and coffee deck, large ensuite with walk in shower. 2 more bedrooms on the upper level and laundry room! Lower level has walkout to covered patio and separate access to double attached garage and carport. Water source is gravity fed as well as septic which makes it more easily self contained. For a private viewing call your REALTOR® today! (id:26472)
RE/MAX Blue Sky Realty
2165 Spokane Street
Rossland, British Columbia
Tired of renting? This is a great opportunity to get into the Rossland market under $500,000 for a house that has been renovated already!! Located just above First Avenue, this location offers walking distance to everything that Rossland has to offer and the Center Star Gulch Trail is adjacent to this property so hiking and biking is right outside your door!! This house has been completely renovated over the years and features vaulted ceilings in the spacious living room, lots of counter space in the kitchen, a half-bath and a private deck on the main level and one bedroom, a den, laundry, a 3 piece bath and a patio on the lower level. (id:26472)
Century 21 Kootenay Homes (2018) Ltd
900 Bighorn Boulevard Unit# 931 Lot# 154
Radium Hot Springs, British Columbia
Welcome to Phase 15 in Bighorn Meadows Resort. Due to be completed in July 2026, these new units feature updates to the foot print requested by buyers. In these 2 bedroom units, a new third bathroom has been added to the top floor. Bighorn Meadows Resort has a unique strata plan covering the Residences and the recreation center only. Ask your Realtor for more details. These beautiful new units are available to be purchased fully furnished and turn-key so it will be 100% ready to walk in, put your tired feet up and relax. The recreation center features an outdoor pool, hot tubs, exercise room, change rooms, a large owners lounge and playground, and a confectionery. Short term rentals are permitted for the investor with good returns or it can be lived in full time, your choice. Just a short, easy 10 minute walk to downtown Radium and 3 minutes to the amazing Radium Car Show which is an annual September event. Enjoy all of the valley amenities including golf, hiking, biking skiing and shopping, or soaking in the famous Radium Hot Springs. Call your REALTOR today and enjoy the warmth only Radium Hot Springs gives. (id:26472)
Royal LePage Rockies West


