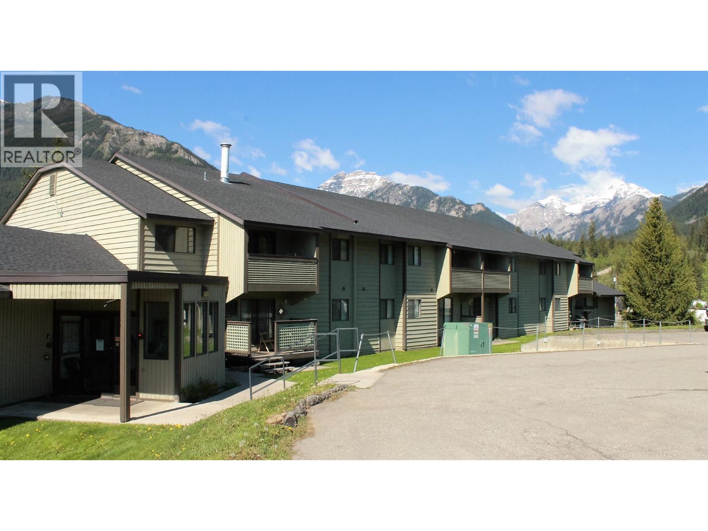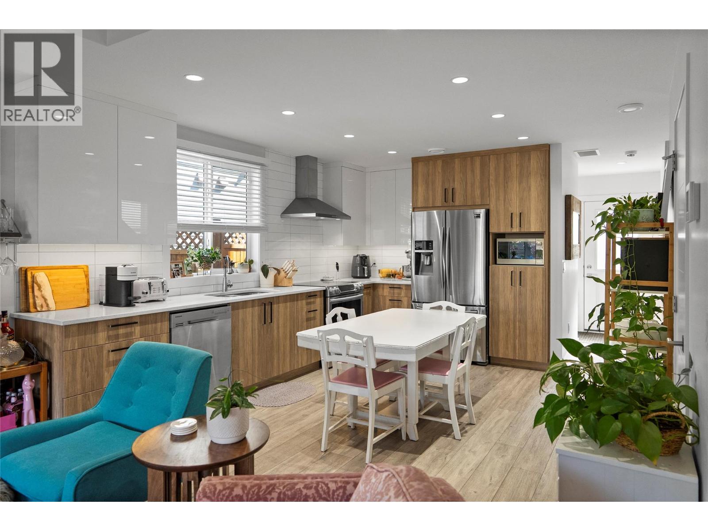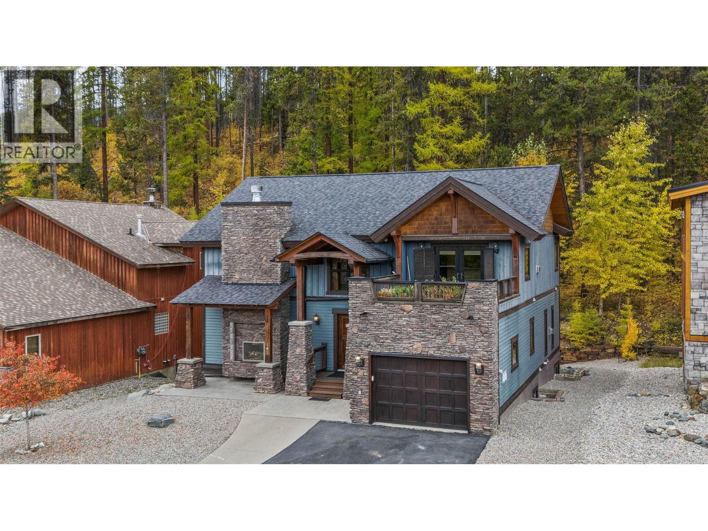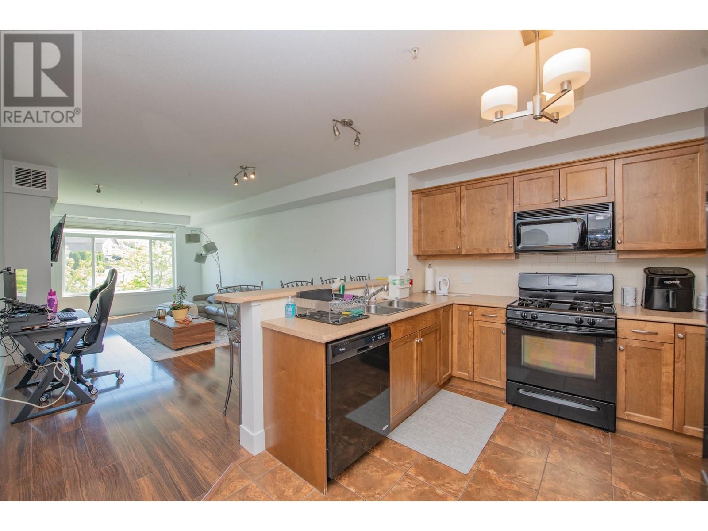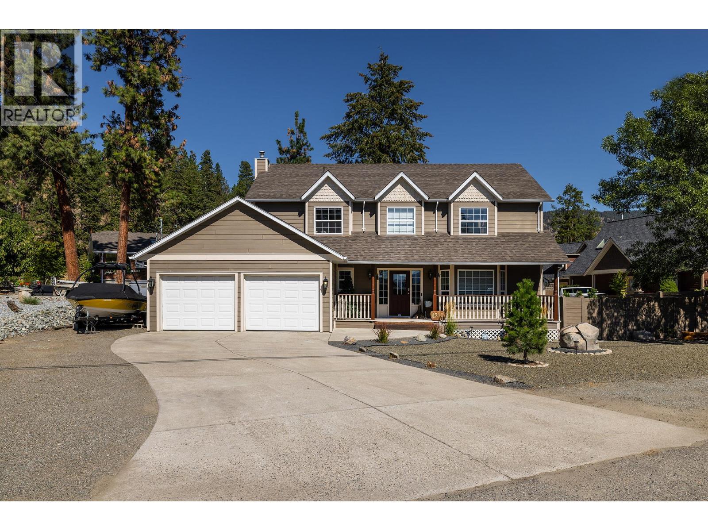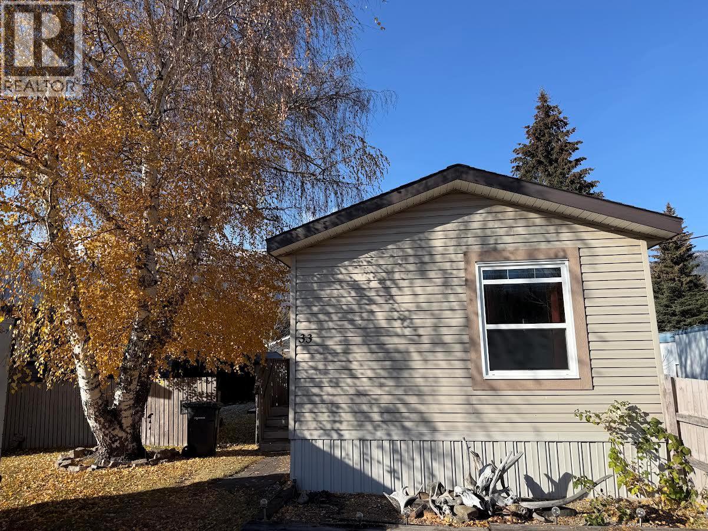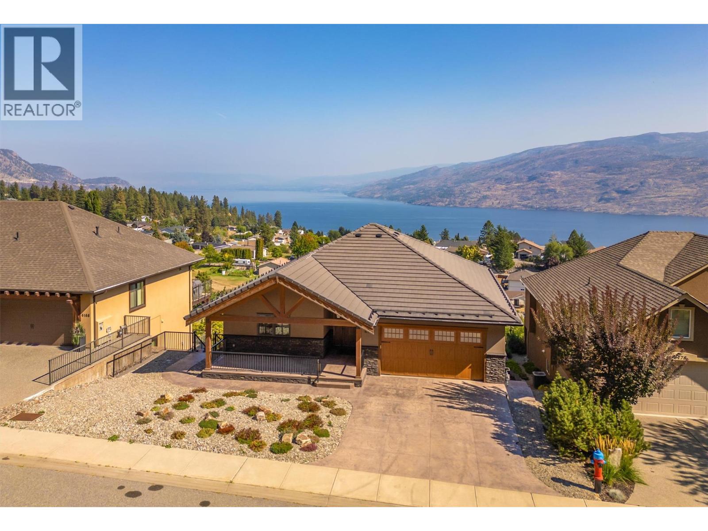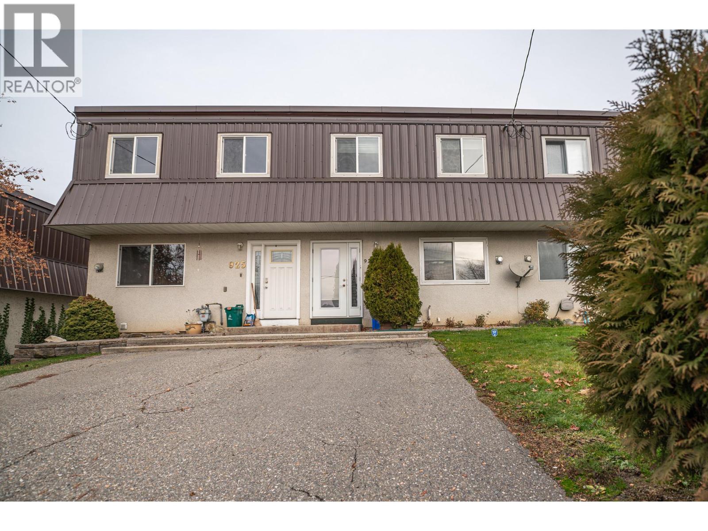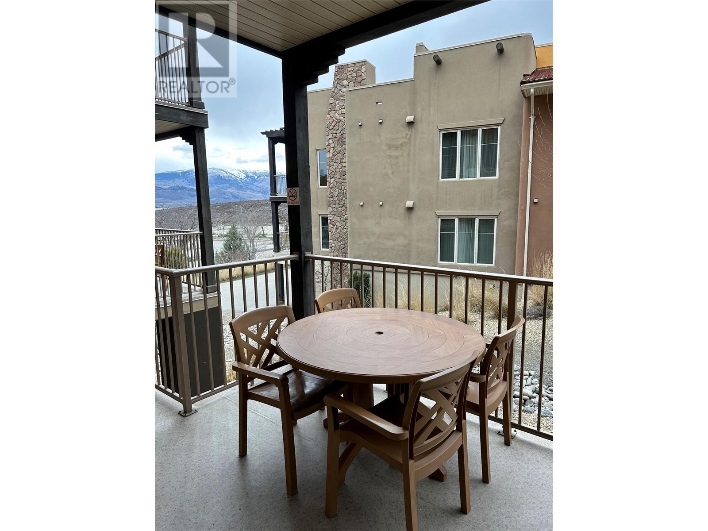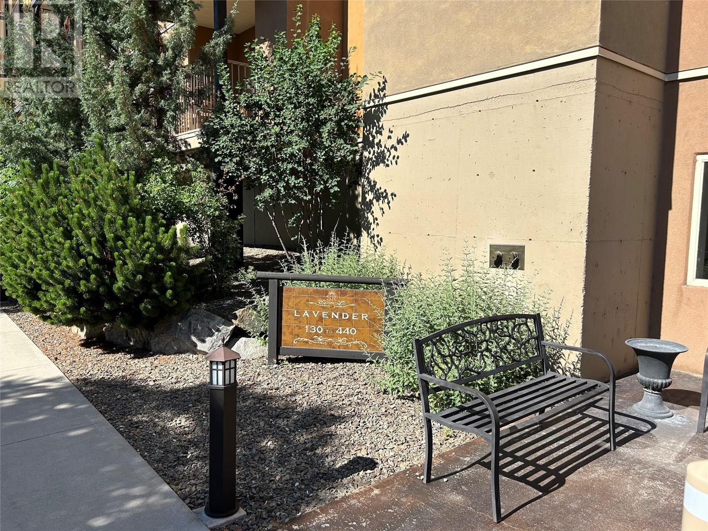Listings
775 Balmer Crescent Unit# 303
Elkford, British Columbia
Charming 2-bedroom, 1-bathroom unit in Philips with convenient in-unit laundry. The living room and hallway feature brand-new flooring, while the kitchen and bathroom showcase updated tile. A dishwasher adds easy cleanup, and a stacking washer and dryer are located in the front-entry closet for added convenience. The building offers covered parking and extra storage lockers for residents. This well-maintained unit combines modern updates with practical amenities for comfortable, hassle-free living. (id:26472)
RE/MAX Elk Valley Realty
5369 Fernie Ski Hill Road Unit# 108
Fernie, British Columbia
Welcome to the beautifully updated 1 bedroom 1 bathroom, condo at the ""Griz Inn"" which offers the ultimate mountain experience with true ski in/ski out access at Fernie Alpine Resort. This fully furnished, turn-key unit is ready for your ski vacation. Just pack your bags and go! Extensively renovated in recent years, the space feels fresh, functional, bright, and inviting. Updates include, new ceiling with upgraded sound proofing and new lighting, new flooring throughout, completely new bathroom, and an electric fireplace to cozy up to after a day on the slopes or unwind on your balcony after a summers day hiking or biking the mountain. This unit has a roomy bedroom with a cozy queen size bed, while the living room includes a Murphy bed, allowing the unit to comfortably sleep up to 4 guests, ideal for family trips, hosting friends, or vacation rentals. With its prime location and modern upgrades, this property is an excellent choice for a personal retreat or rental investment. Owners storage in-suite locking storage as well as two ski lockers on the lower level of the building, one for owner and one for guests, plus a large bike storage room and laundry room. Don't forget the indoor pool and a luxurious outdoor heated pool after a day on the slopes. Don’t miss your chance to own a stylish and low-maintenance property in Fernie. GST is applicable. (id:26472)
RE/MAX Elk Valley Realty
727 Cadder Avenue
Kelowna, British Columbia
NO SHARED WALLS - Amazing value here. This home combines the convenience of townhouse living with the privacy of a single-family home. Exceptionally well kept and thoughtfully designed, this 3 bedroom, 2.5 bathroom home offers both comfort and functionality in one of Kelowna’s most desirable locations. The main floor features a bright and inviting living space with a modern kitchen showcasing quartz countertops, custom cabinetry, and an open-concept flow that’s perfect for everyday living or entertaining. A unique layout provides both a front and back entrance, giving you easy access to the garage and making day-to-day organization a breeze. Upstairs you’ll find three spacious bedrooms, including a primary suite complete with a 3- piece ensuite bathroom. The thoughtful design ensures every inch of space is maximized for modern living. Set in a highly sought-after location, you’ll be steps from Kelowna General Hospital, Pandosy Village, Okanagan beaches, the Ethel & Sutherland active transportation corridor, and countless other amenities that make Kelowna living so desirable. There is also a detached garage with a storage locker. this home represents outstanding value. Don’t miss your chance to own this unique home in the heart of the city. (id:26472)
Real Broker B.c. Ltd
141 Stemwinder Drive
Kimberley, British Columbia
Nestled in the Bavarian Village of the Rockies, this stunning Tyee-built timber frame home features five bedrooms, four bathrooms, and four cozy gas fireplaces, creating a perfect mountain retreat. Located steps from Kimberley Alpine Resort and Trickle Creek Golf Course, it’s an all-season paradise. With a successful Airbnb history generating approximately $100,000 annually, this property offers excellent investment potential. Set and booked for a prosperous 2026. Step inside to find an open living area adorned with beautiful timbers and beams. The gourmet kitchen boasts granite countertops, stainless steel appliances, and a gas stove top. The main floor master suite offers a luxurious ensuite with a steam shower and a spacious walk-in closet, while all bathrooms feature in-floor heating. Enjoy the covered deck, engineered for a hot tub, or retreat to the upstairs bunk rooms and quiet nook with a fireplace and balcony. The lower level is perfect for entertaining, complete with a games room and wet bar that leads to a covered deck with a hot tub. With ski-in access and a five-minute walk to lifts, winter sports enthusiasts will love the convenience. In summer, the acclaimed Trickle Creek Golf Resort awaits, weaving through the stunning alpine landscape. This home combines luxurious living with a vibrant outdoor lifestyle. Experience the beauty and community of Kimberley, where adventure meets comfort in the heart of the Rockies! (id:26472)
Sotheby's International Realty Canada
2532 Shoreline Drive Unit# 305
Lake Country, British Columbia
Immediate possession possible! Welcome home to Winterra at The Lakes. Spacious fully furnished 1 bedroom, 1 bathroom condo with open concept living, dining and kitchen areas, a cozy gas fireplace, and In-suite laundry. The kitchen is well equipped with SS appliances, a breakfast bar and plenty of storage and counter space. Private covered patio faces South-East for lovely morning sunshine as well as a hookup for a gas bbq for outdoor cooking. Great storage with a locker on the same floor as unit and bike storage in the underground parking. One secure parking spot. The Clubhouse has a kitchen, fitness room and a guest suite. Great location to lakes, walking/hiking trails, Kelowna airport, UBCO campus, restaurants and so much more! Perfect investment property or starter home. On the opposite side of the current construction. Call today to book your showing! (id:26472)
RE/MAX Vernon
4210 6th Avenue
Peachland, British Columbia
Located just five minutes from Peachland's beach, downtown shops, and boat launch, this 3-bedroom, 3-bathroom home on a nearly quarter-acre corner lot offers the space and lifestyle growing families dream about. The open-concept main floor is designed for real life: family dinners, holiday gatherings, and everyday moments that matter. Large windows bring in natural light, and the layout flows seamlessly for both entertaining and relaxing. Upstairs, the primary suite gives you a true retreat with double sinks, a jetted tub, and separate shower. The second-level den is ready to become whatever you need: a fourth bedroom for a growing family, a quiet home office, or a playroom. Outside, the flat corner lot is a rare find. The eco-friendly, low-maintenance yard gives kids and pets plenty of room to play, while the private backyard patio (complete with gas BBQ hookup) is perfect for summer evenings and weekend gatherings. There's ample parking for your RV, boat, and all your Okanagan toys. Located in a quiet, established neighbourhood where neighbours still wave hello, you're also steps from Trepanier Creek trail access for hiking and biking adventures. This is the kind of home where you settle in, spread out, and actually enjoy the Okanagan lifestyle you moved here for. (id:26472)
Real Broker B.c. Ltd
100 Aspen Drive Drive Unit# 33
Sparwood, British Columbia
Moving to Sparwood from Cranbrook, Calgary, Lethbridge or Edmonton, this home is perfect for you. Located in Mountain View Manufactured Homes Park in Sparwood, this move-in-ready manufactured home was built in 2015 and offers 3 bedrooms and 2 bathrooms. The home features a bright, open-concept layout with updated interior finishes and a spacious kitchen. This massive kitchen has the upgraded package, complete with 44 cabinets/drawers, wall oven, separate cooktop, wine rack and brand new black chrome refrigerator. The primary bedroom includes a private ensuite with a bathtub, separate shower, and walk-in closet. Two additional bedrooms are located on the opposite side of the home, providing privacy and flexibility. Outside, enjoy the fenced and landscaped yard, mature cedar trees for extra greenery and privacy, along with a storage shed and 10x12 gazebo for added convenience. Within walking distance to the new EVR head office. (id:26472)
RE/MAX Elk Valley Realty
6172 Seymoure Avenue
Peachland, British Columbia
INCREDIBLE VIEWS FROM THIS QUALITY-BUILT CUSTOM HOME. Proudly presenting 6172 Seymoure Avenuewith incredible Lake & Mountain views from Kelowna to Naramata. This 3,200 sq. ft. home has 4 bedrooms, 4 bathrooms, 2 full kitchens, 2 primary bedrooms with ensuites, 2 laundry rooms & a legal suite (2 bedrooms). This home offers incredible quality throughout with components normally found in multi-million dollar homes (extensive list available on request). Stamped concrete driveway with snow melting (& the front path & stairs on both sides of home), in-slab radiant heating throughout including the garage & the 400 sq. ft. suspended-slab shop. The home has been thoughtfully & tastefully built with lots of light due to the large windows & French Doors which also take in the breathtaking views. There are high-end Innotech multipoint locking triple sealed tilt & turn windows & doors. Acrylic stucco, tiled roof with snow retention bars, offering an excellent defence during fire season, plus stone & wood exterior finishing with a large front veranda & 2 oversized covered rear decks, with gas & power, also to take advantage of the incredible views. Custom Travertine tile in main living areas, custom tiled bathrooms, carpet in bedrooms, hardwood & vinyl flooring on both covered decks. This property has a large landscaped & irrigated lot (except for the sloped area) with space for 2 cars on the driveway plus additional RV parking & car charger. This home has it all, don't miss out! (id:26472)
RE/MAX Kelowna
924 Dogwood Street
Creston, British Columbia
Thinking of a simpler style of living? We have a terrific option for you! This fully finished 3 bedroom, 2 bathroom townhouse is move in ready. With no age restrictions and limited pet restrictions you may want to call your REALTOR right away to come take a look. There are several quality renovations that have been done in the last 6 years including a new furnace in 2020, a new hot water tank in 2019, all the windows and exterior doors have been updated, newer carpet on the upper level of this unit as well as on the stairs and in the lower level family room. Most light fixtures have been updated as well as have some of the appliances. The Cedar Heights condominiums have a functional layout to them with the sleeping areas on the upper levels and the living areas on the main floor and lower level. The flexibility of the layout will be appealing to many and the size of this townhouse along with all the recent renovations provides good value for your buying dollar. Strata fees are currently $270 per month. Parking is right in front of your unit and the Cedar Heights strata has guest parking as well. An added bonus to this unit is a private backyard with a terrific concrete patio, fenced yard and mature landscaping to provide a secluded outdoor space for you to enjoy. There is a lot to love about this Townhouse, book an appointment and see for yourself, easy care living awaits! (id:26472)
Century 21 Assurance Realty Ltd
5928 Fourth Avenue
Blue River, British Columbia
The perfect blend of timeless charm and contemporary comfort in the heart of Blue River! This very well built and well maintained 1930s character home offers 4 spacious bedrooms, 2 updated bathrooms, a huge 28'X20' covered deck, and a full basement with lots of storage. The main floor features a formal dining area and functional living space with high ceilings and warm original detailing that truly stands out. The charming kitchen, secondary dining/breakfast room and primary bedroom with full ensuite complete the main floor. You'll find three more large bedrooms upstairs and a brand new bathroom with oversized stand-up shower. Other features include a 20'X6'6"" enclosed porch off the front, 23'X20' carport, and a concrete basement with workshop, laundry and utilities. The modern appliances, updated flooring & fixtures and electric heating throughout the home, add convenience while preserving the authenticity and craftsmanship of the era. For those who love to play, relax, or entertain, this property provides ample room for memorable moments with friends and family. Not to mention the great B&B potential in this recreational paradise - snowmobiling, hiking, skiing, camping, right at your doorstep! Originally built for the RCMP, this is a rare opportunity to own a piece of history with all the benefits of modern living. The home comes fully furnished and is move in ready! Please contact the listing agent for more details and to schedule your own private viewing! (id:26472)
RE/MAX Integrity Realty
1200 Rancher Creek Road Unit# 122b
Osoyoos, British Columbia
QUARTER SHARE OF NEWLY RENOVATED 2 BEDROOM / 2 BATH UNIT IN A WORLD CLASS RESORT. Mountain views from the quiet, private balcony of this luxury apartment. Each of Spirit Ridge's 226 condos, suites, and villas boasts an ambience that encourages you to settle in right away, with spacious, fully equipped kitchens and cozy fireplaces. Enjoy it yourself or leave it in the rental pool to cover some of your ownership costs. The Spirit Ridge/Hyatt Unbound Resort has two pools, two hot tubs, two workout rooms and two top rated restaurants. A part of Canada's only desert, It is situated above a gently sloping vineyard and glittering Osoyoos Lake with the dramatic Cascade Mountains hugging the resort from the East. Complimenting the luxury condos are the award wining Nk/Mip Winery, Desert Cultural Center, 9 hole golf course, riding stables, 2 restaurants and a beachfront bar and wharf. This is a Leasehold interest in land (id:26472)
Exp Realty
1200 Rancher Creek Road Unit# 131c
Osoyoos, British Columbia
QUARTER SHARE -RARE LARGE CORNER UNIT IN THIS WORLD CLASS RESORT 1,053 Sq. Ft. 2 Bdrm (2 king beds), 2 Bth. Large Master with sitting area and fireplace. Great location just steps from the restaurant and adult pool. Peek a Boo views of lake and vineyard. Large double balcony. Each of Spirit Ridge's 226 condos, suites, and villas boasts an ambience that encourages you to settle in right away, with spacious, fully equipped kitchens and cozy fireplaces. Use it yourself or leave it in the rental pool to cover some of your ownership costs. The Spirit Ridge/Hyatt Unbound Resort has 2 pools, 2 hot tubs, 2 workout rooms and 2 top rated restaurants. A part of Canada's only desert...situated above a gently sloping vineyard and glittering Osoyoos Lake with the dramatic Cascade Mountains hugging the resort from the East. Enjoy the award wining Nk/Mip Winery, Desert Cultural Center, 9 hole golf course, riding stables, and a beachfront bar and wharf. This is a Leasehold interest in land. (id:26472)
Exp Realty


