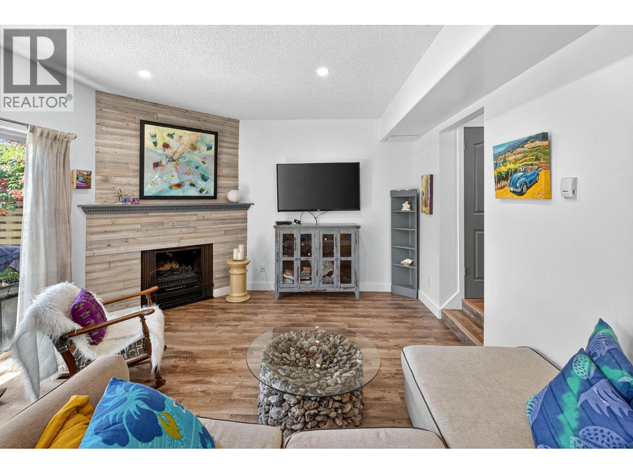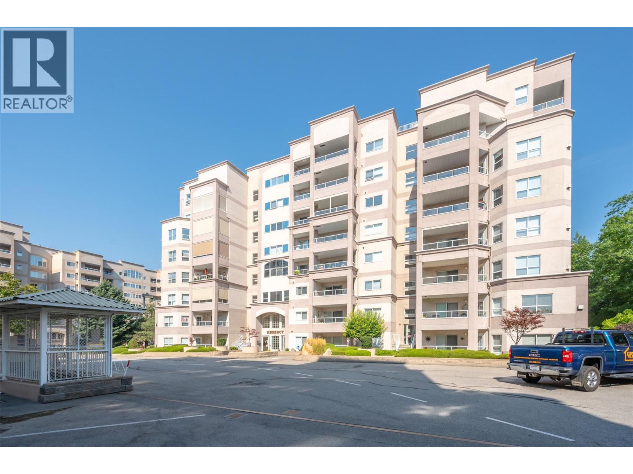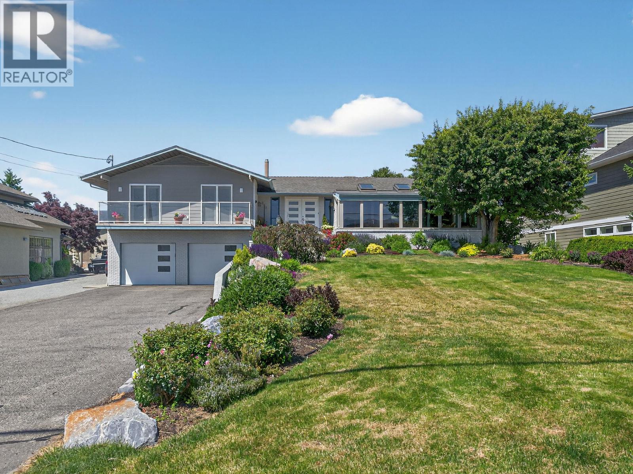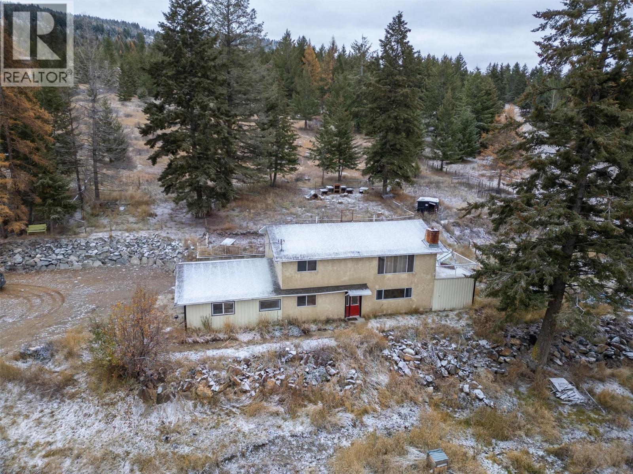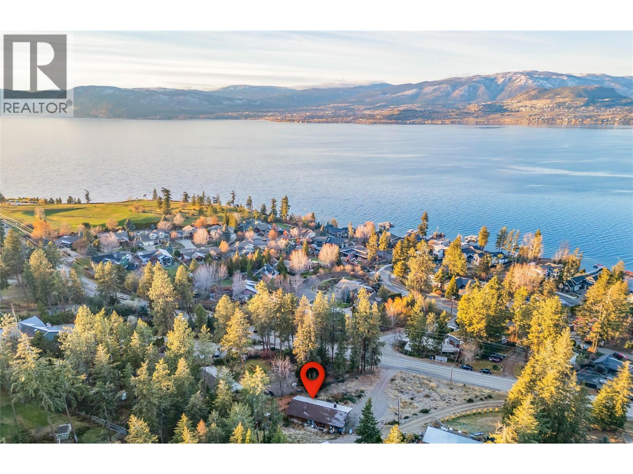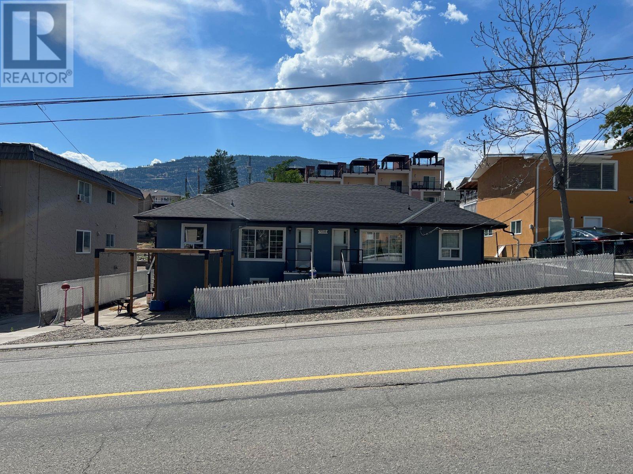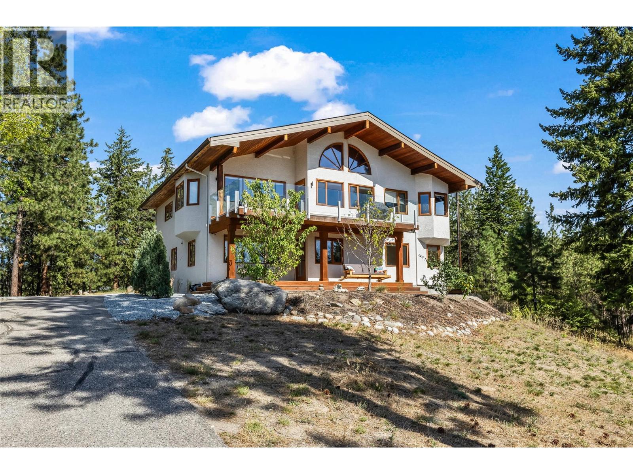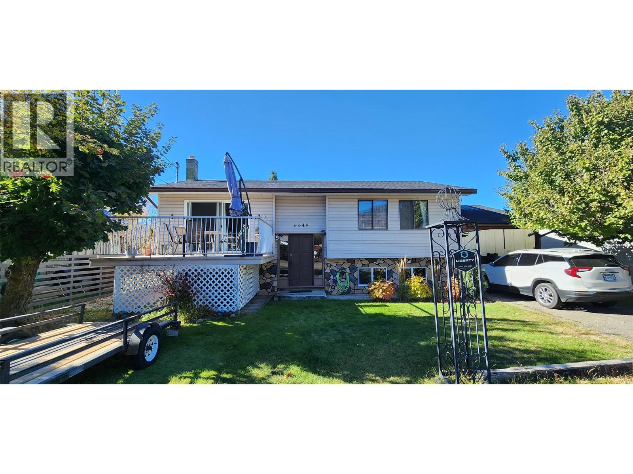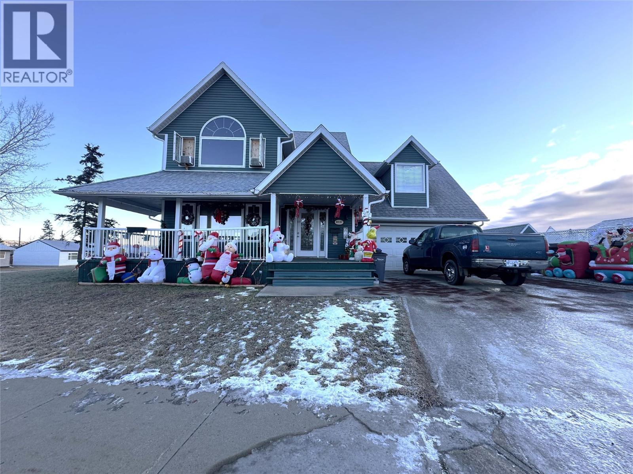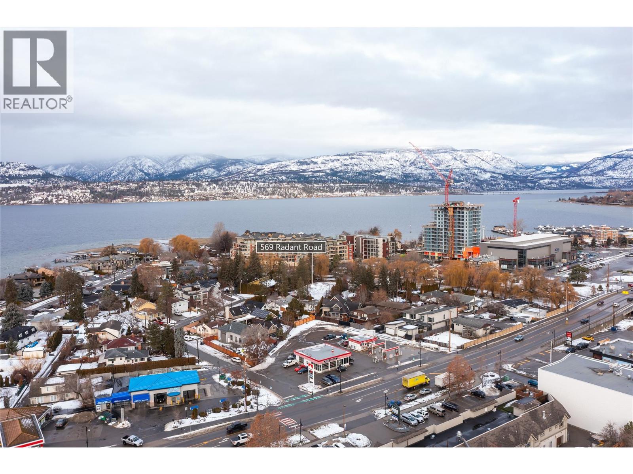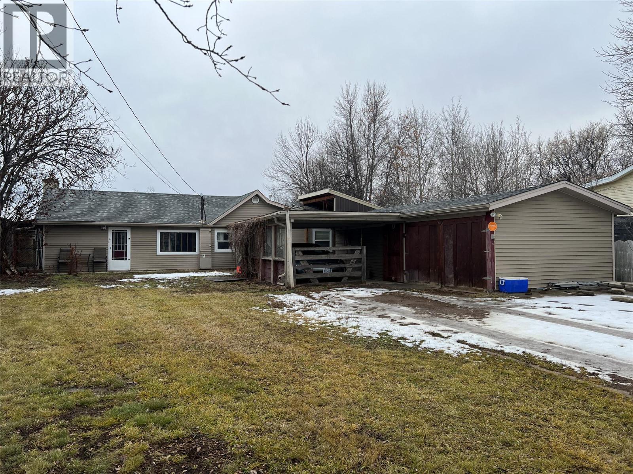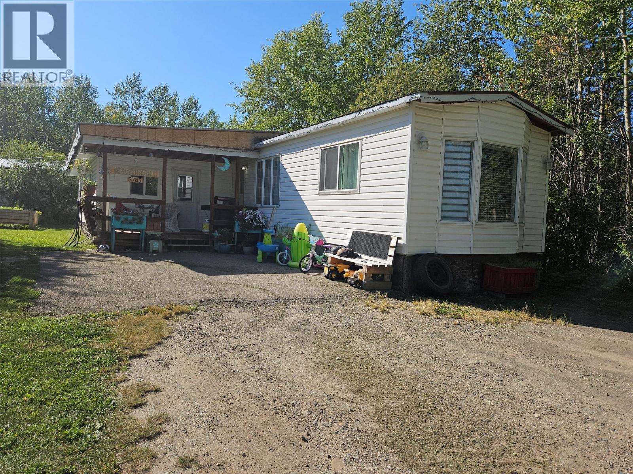Listings
310 Yorkton Avenue Unit# 29
Penticton, British Columbia
Welcome to Skaha Village—an ideal blend of lifestyle, location, and community in beautiful Penticton. This thoughtfully updated 3-bedroom, 2-bathroom townhome offers turnkey living just a short stroll from Skaha Lake beach, parks, tennis courts, and local shops and includes heat, hot water & pool access included for efficient & comfortable living! Inside, you’ll find fresh paint, updated countertops & bathrooms, updated flooring, modern baseboards, new interior doors, and a contemporary electric fireplace that adds warmth and style to the open living area. The kitchen features newer appliances and flows effortlessly into the dining and living spaces, perfect for both everyday living and entertaining. Upstairs offers three spacious bedrooms and a full bath, providing ample room for families, couples, or those working from home. Step outside to a private patio oasis, bursting with colourful flowers and lush landscaping—a perfect retreat for morning coffee or evening relaxation. Skaha Village is a well-maintained, park-like community complete with a sparkling outdoor pool and shared lounge area. With green spaces, walkability, and unbeatable proximity to Penticton’s best outdoor amenities, this is Okanagan living at its finest. Contact your favourite agent for a private tour. (id:26472)
Royal LePage Locations West
2245 Atkinson Street Unit# 205
Penticton, British Columbia
Cherry Lane Towers – A well-built concrete and steel 55+ complex, ideally located just steps from Cherry Lane Mall, offering easy access to banking, grocery stores, pharmacies, and more. Public transit and bike lanes are right outside the building. This bright 2nd-floor unit features 2 bedrooms and 2 bathrooms, with quick possession available. The recently updated kitchen sits next to a formal dining room, perfect for entertaining. The primary bedroom includes two closets and a full 4-piece ensuite, while the second bedroom is conveniently located near the second bathroom. The spacious living room has a cozy gas fireplace and opens onto a private, covered north-facing deck. Amenities include one secure underground parking stall, storage lockers, and a community room with a variety of activities. Pets are welcome with restrictions. (id:26472)
Century 21 Amos Realty
832 Montigny Road
West Kelowna, British Columbia
This exceptional custom-built home offers over 4,400 square feet of beautifully designed living space on a private, park-like 0.376-acre lot in West Kelowna’s most sought-after neighborhood—Lakeview Heights. From the moment you enter, you're greeted with panoramic lake, vineyard, and mountain views from the showstopping front sunroom, framed by soaring floor-to-ceiling windows that bring the outdoors in year-round. The oversized primary suite offers a peaceful retreat with an updated ensuite. Adjacent to the primary is a flexible room perfect for a home office, reading space, or painting studio. The bright, open kitchen is the heart of the home, featuring stainless steel appliances and a cheerful eating nook that looks out over the lush backyard. The fully finished basement includes in-floor heating and a built-in summer kitchen, making it easily adaptable for a suite or extended family living. The lower level also includes a dedicated cold storage room and plenty of space for multi-generational needs. Outdoors, the backyard is a private oasis with mature trees, vibrant landscaping, and multiple seating areas—ideal for relaxation, entertaining, or play. With its thoughtful design, versatile layout, and breathtaking setting, this home is perfect for those seeking space, privacy, and a strong connection to nature—all within minutes of wineries, hiking, beaches, and everyday amenities. (id:26472)
Royal LePage Kelowna
1414 Kelly Road
Bridesville, British Columbia
Sidley Mountain paradise with 1 acre of usable land! Nestled midway between Osoyoos and Rock Creek and 5 min off the highway, this private 5 bedroom plus bonus room and 2 full bath home has generous space for gatherings, gardens and animals. This house is ready for immediate possession and is a blank slate for its new owner to make their mark and make it their own cozy homestead! West facing for expansive valley views and jaw dropping gorgeous sunsets including views of Mt Baldy! Plentiful great drinking water, good wi-fi, very low traffic no-thru road, curb-side garbage/recycling p/u, very close local school(s) bus pick-up spot right at your neighbourhood mail boxes! This very private and quiet setting provides the serenity you desire, room to raise and grow your own foods, yet only a short trip to town for shopping, golf and entertainment including Kelowna less than 2 hours away. Both house and garage/workshop have efficient cozy and clean wood pellet heat. Plenty of room to enjoy outside on the large wraparound deck (dry storage space underneath) as well as a campfire area, greenhouse, and separate art/business bonus room. A true gem to own…Call your Realtor to book a showing today! (id:26472)
RE/MAX Realty Solutions
5127 Lakeshore Road
Kelowna, British Columbia
Welcome to 5127 Lakeshore Road! Nestled among the serene trees along Lakeshore Road, this charming home on a generous .85-acre lot offers a peaceful retreat in a natural setting. With 2 bedrooms and 1.5 baths, this cozy property is ideal for those seeking tranquility and a connection to nature. The functional kitchen and dining area feature open display shelves and a seamless flow into the living room, where sliding glass doors lead to a private rear patio,perfect for outdoor relaxation. The living room also opens to a spacious front balcony that stretches across the home, offering elevated views and fresh air. The primary bedroom boasts double closets, a built-in vanity, and a convenient 2-piece ensuite, along with sliding glass doors that connect to the front balcony. Large windows fill the home with natural light, creating a warm and inviting atmosphere. Additional highlights include a spacious laundry room with a utility sink and access to the crawl space, a powered shed/workshop for projects or storage, and ample parking with a large covered carport. Great future potential once property is connected to sewer services. (id:26472)
Century 21 Assurance Realty Ltd
7208 89th Street
Osoyoos, British Columbia
Rare 4-Plex Opportunity. Live, Rent, or Invest! For the cost of a single 2-bedroom apartment in Vancouver; this is a fantastic opportunity to own a solid, well-maintained 4-apartment multifamily property in a desirable small-town location-entire building offered (A, B, C, D) This property features: · 2 x 2-bedroom, 1-bathroom units · 2 x 1-bedroom + den, 1-bathroom units · Private in-suite laundry in all units · 4 separate electrical meters – no shared power expenses · Ample off-street parking at the rear accessed from Swan Cres. · Matching shed built in 2022 for storage · Zoning ""R7 Dense Residential"" provides future potential · Walkable location, desirable for tenants Located just a short walk to the elementary school (50 meters), Main Street-shops, restaurants and services, and only 400 meters to two separate beautiful public beaches. Well-built older construction offers excellent sound insulation between units. Newer roof with updated ventilation installed. Recent updates: hot water tanks, electrical system updates Ideal for: Investors seeking consistent rental income with risk mitigation from 4 units. House hackers – live in one unit, rent the rest. Local employers or businesses needing reasonable cost staff housing, to attract and retain employees. Canada's warmest climate and lake with nearby skiing/snowboarding in the winter months. Click brochure link for more details. (id:26472)
Honestdoor Brokerage Inc.
3700 Jean Road
Kelowna, British Columbia
Luxury Acreage in Southeast Kelowna! This stunning 4.35-acre property offers unmatched privacy and elegance just minutes from Gallagher’s Canyon Golf Club. Meticulously renovated, this 3-bedroom + den, 3-bath home features soaring wood-vaulted ceilings, rich new hardwood floors, and a cozy gas fireplace that sets the tone for warmth and sophistication. The gourmet kitchen is a chef’s dream, complete with updated appliances, ample counter space, a breakfast bar, and an adjoining servery with a second fridge and generous cabinetry. The thoughtful design continues with a spacious mudroom, convenient laundry room, and abundant storage, including a huge crawlspace. Unwind in the sauna, enjoy the bright reading nook surrounded by windows, or utilize the loft for extra guests or creative space. The luxurious primary suite boasts a spa-like ensuite with a soaker tub and standalone shower. Outdoors, enjoy forest and mountain views, a gated driveway, an attached 3-car garage, a detached shop, and ample parking. This property is a rare opportunity to embrace both elegance and tranquility. (id:26472)
RE/MAX Kelowna
6649 Van-Ness Way
Grand Forks, British Columbia
This 4 bed, 2 bath home nestled on a quiet cul-de-sac offers stunning mountain views and convenient access to schools and downtown amenities. The open concept layout showcases a new kitchen with quartz countertops and 2022 appliances. Enjoy the fenced backyard with a storage shed, fire pit, and raised flower beds, along with raspberry and strawberry patches. Additionally, the property features a high-efficiency gas furnace installed in 2019, new vinyl flooring, and front and rear balcony decks. With parking at the back accessed by the alley, this home is perfect for those seeking comfort and modern convenience. (id:26472)
Grand Forks Realty Ltd
1837 109 Avenue
Dawson Creek, British Columbia
Family home in a desirable neighbourhood, walking distance to Canalta Elementary and the high school. The main floor offers open-concept living with a spacious kitchen featuring an island and pantry, plus a large dining area. With 4 bedrooms (3 up, 1 down), 2.5 bathrooms, and plenty of storage, this home is designed for function and comfort. Enjoy a large back deck for entertaining and a fully fenced yard. (id:26472)
RE/MAX Dawson Creek Realty
569 Radant Road
Kelowna, British Columbia
Exceptional Development Opportunity in the Heart of Lower Mission 569 Radant Road, Kelowna | Prime MF1 Zoning! Unlock the full potential of this rare and highly sought-after property in Kelowna’s prestigious Lower Mission. Located at 569 Radant Road, this large, level lot offers a prime opportunity for multi-family development in one of the city’s most vibrant and rapidly evolving neighbourhoods. Preliminary design plans are already in place for a five-unit townhouse project, each thoughtfully designed with 3 bedrooms, 2 bathrooms, a private garage, and expansive rooftop patios—perfectly tailored for today’s discerning urban buyers. For developers seeking flexibility, this property offers even more: the lot is large enough to be subdivided into two MF1-zoned parcels, allowing for a variety of smaller-scale multifamily configurations. Whether you proceed with the existing plans or reimagine the site to suit your own vision, the development possibilities are exceptional. Backing onto Mission Creek and just steps from the newly revitalized Truswell Beach access, the location is second to none. Residents will enjoy walkable access to Okanagan Lake, the H2O Adventure + Fitness Centre, vibrant Pandosy Village, boutique shopping, popular restaurants, breweries, and scenic walking trails. 569 Radant Road represents a rare blend of location, zoning, and scale—making it one of the most compelling development opportunities currently available in Kelowna. (id:26472)
RE/MAX Kelowna
5007 47 Avenue
Pouce Coupe, British Columbia
Rancher on 5.5 acres at the edge of Pouce Coupe with beautiful south-facing views of the Pouce River valley. This home offers 3 spacious bedrooms, a 4-piece bath, and a bright galley kitchen with stainless appliances and plenty of counter space. The living room features a cozy wood stove and large picture window. Extras include a built-in sauna, workshop/shed, and an attached breezeway studio ideal for hobbies or a quiet retreat. Contact today to view. (id:26472)
RE/MAX Dawson Creek Realty
5785 Wabi Estates
Chetwynd, British Columbia
THIS IS THE REAL DEAL – For those who would like to down size and live a little more relaxing life financially and physically, you'll want to take a tour of this one. You'll love it, there’s enough room for all your family and friends. Unique and ideal property layout that makes sense, it’s practical, ideal and potentially some financial gain. Lovely 3-bedroom, 4-piece bath with deep soaker tub with tile surround. 1150 square foot one level living with massive entry, Bamboo flooring, craft room, bright and cheerful living room with warm country kitchen bursting with cool colors and a cute covered front deck. This lovely property has a shop, 2 full service 50-amp RV sites, with its own laundry area, 400 gallon holding tank, a 3rd RV site with power but not fully serviced. There is a power shed that is only for the RV side and the modular has its own power source, there are 2 separate meters. There is a storage/garden shed, gazebo, lean too, a well for water which is approximately 190 ft-200 ft deep well, (no iron in the water) the water is very soft, there is a lagoon for sewer with 2 sewer hook-ups. Power shed is set up to run generator incase a power outage. This property is really special and intriguing; call for a tour and more details. (id:26472)
Royal LePage Aspire - Dc


