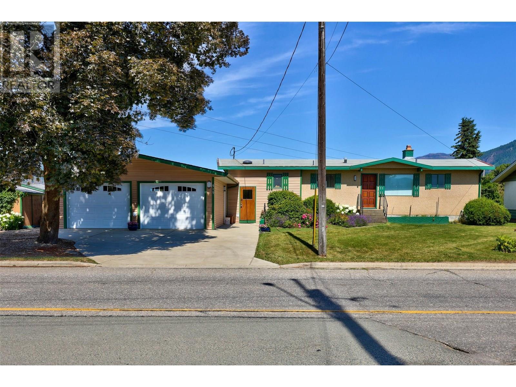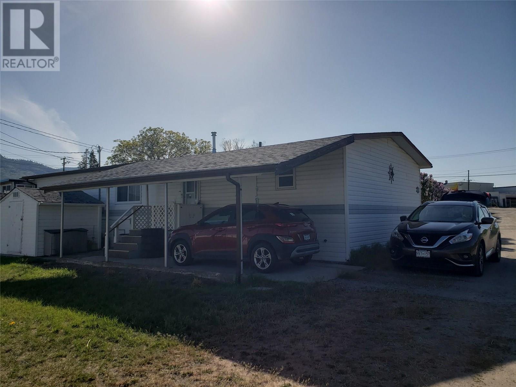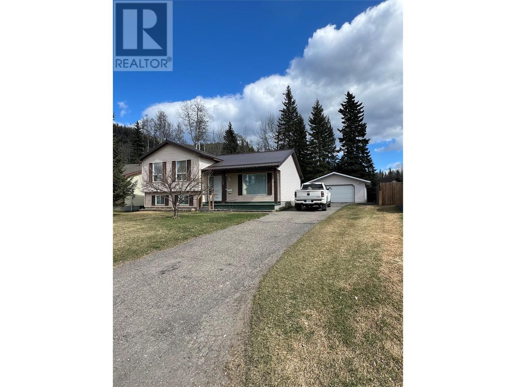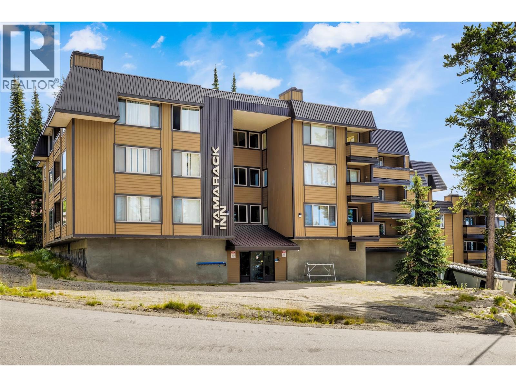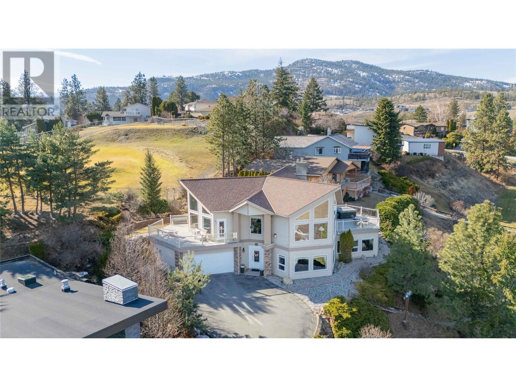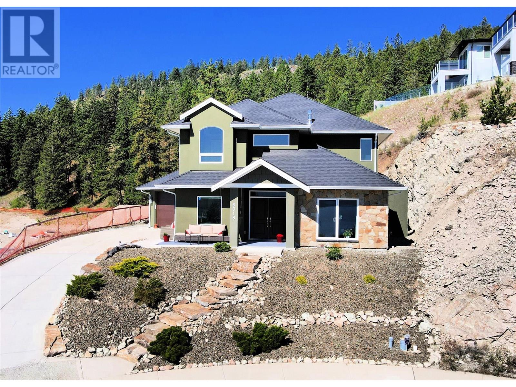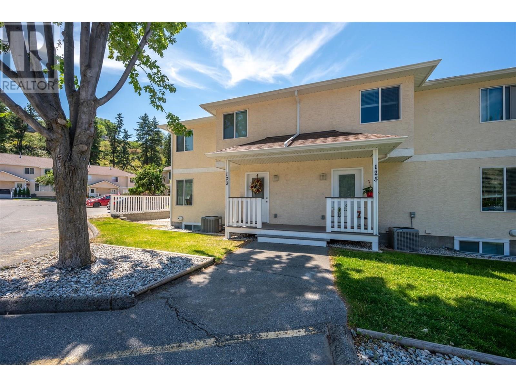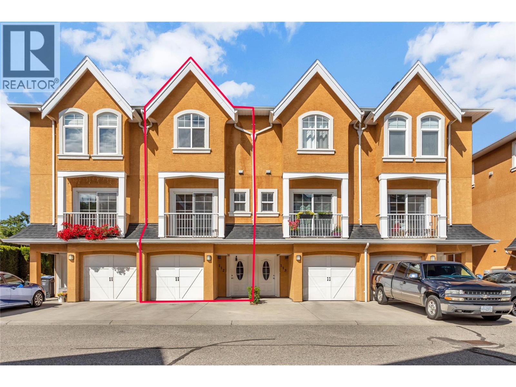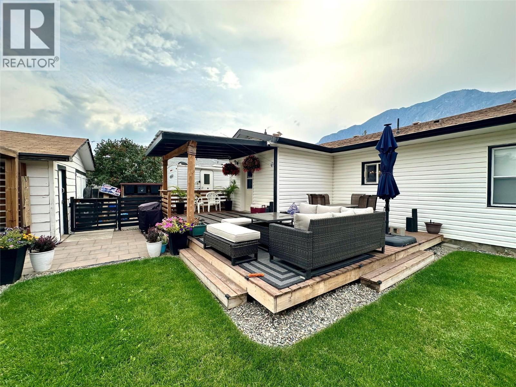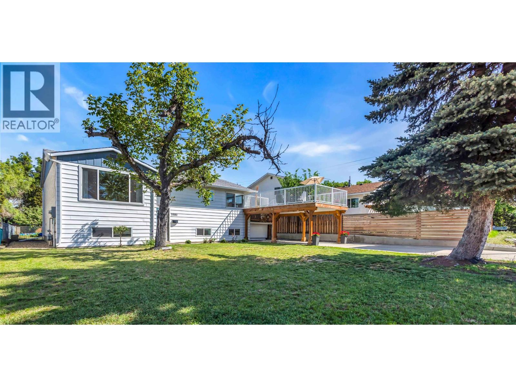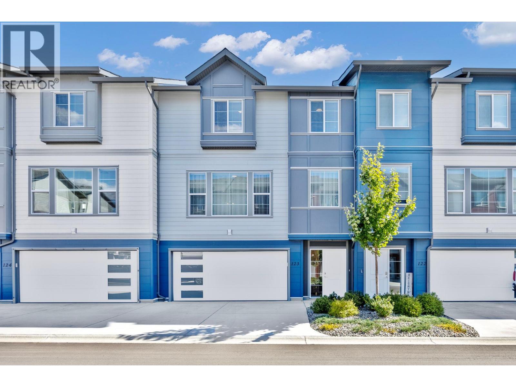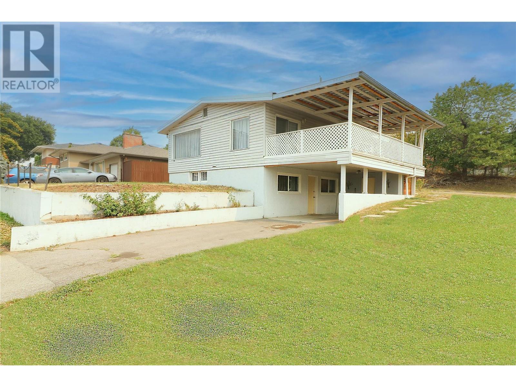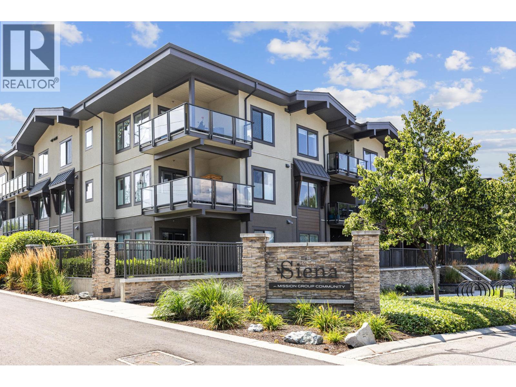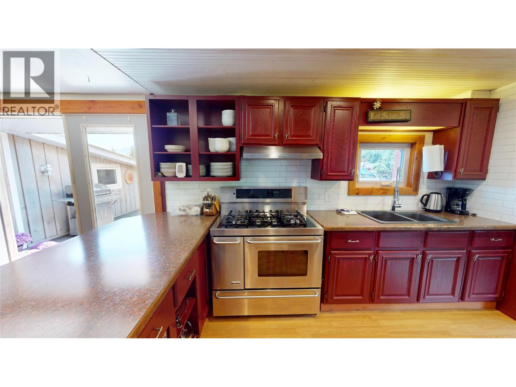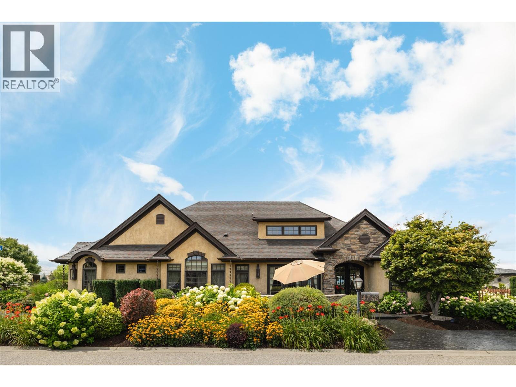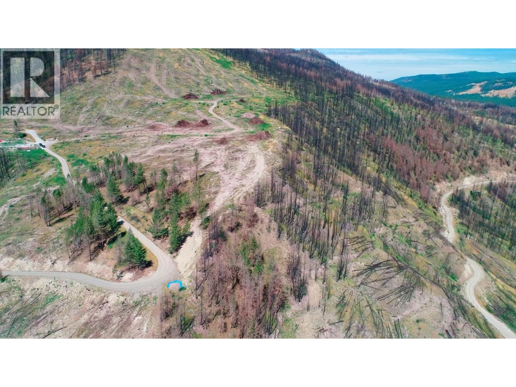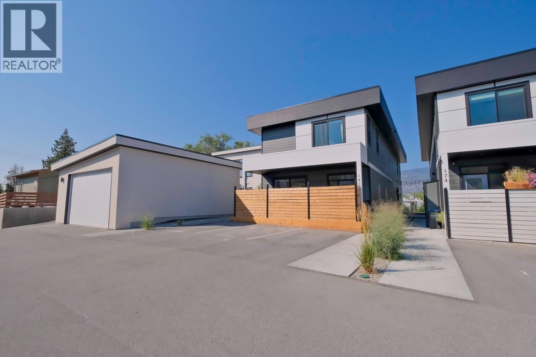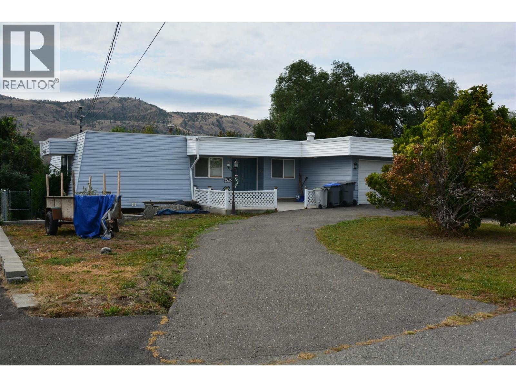Listings
515 Pine Street
Chase, British Columbia
Welcome to 515 Pine Street – A Rare Find in Chase, BC! This charming 2-bedroom, 2-bathroom home ( 2,249 sq ft on two levels) sits on over 1/3 acre, backing onto the 8th tee of the golf course. Enjoy golf course living with licensed cart use throughout the Village. Inside, large windows frame stunning mountain and golf course views that can also be seen from the deck. A perfect blend of tranquility, recreation, and convenience. The bright main level features hardwood floors, a cozy fireplace, and a heat pump/AC for year-round comfort. Bedrooms are thoughtfully placed at opposite ends for added privacy. The full basement has a gas heater, cold room, laundry, and storage and offers endless potential—extra bedrooms, a suite, or hobby space. A standout feature is the new, fully finished double garage with its own heat pump/AC.There is RV hook-up, space for boats, gardens, and 3 handy outbuildings. Plus proximity to Little Shuswap Lake. This home is perfect for golfers, hobbyists, or anyone seeking peaceful, spacious living. It is only a few minutes away from the main Village with its many activities, amenities and Health Centre and is located half-way between the towns of Kamloops and Salmon Arm each being approximately 3/4-hr away. Don’t miss this one-of-a-kind opportunity in the heart of Chase! (id:26472)
Royal LePage Westwin Realty
9904 74th Avenue Unit# 6a
Osoyoos, British Columbia
3 Bedroom or 2 and an office/den plus a bonus room for relaxing, reading or socializing. New laminate flooring in the living room, dining room, bonus room, kitchen and bathrooms. Gas fireplace in the living room for a cozy feeling on chilly nights. Adult only park 55+, a short distance to the golf course, bowling, groceries, bike shop, Coffee shops, restaurants and more. Affordable housing in Osoyoos for fulltime residency. 1 cat or small dog with park approval. The Boundary Mobile Trailer Park has on site management. Lot 6A is a large pad across from an orchard with nice mountain views. 2 storage sheds with power. Lots of room inside and out. Enjoy sitting in the privacy of your backyard or use the sunroom for cooler or rain days. Extra storage under the sunroom. Call your agent today to book an appointment. (id:26472)
Fair Realty (Nelson)
236 Murray Drive
Tumbler Ridge, British Columbia
Fantastic location! This 3 bedroom, 2 bath home is on the sunny upper bench of beautiful Tumbler Ridge. The community gardens and Dinosaur Museum just across the street along with the kids play park. New tin roof plus the double detached garage. Backyard is private and landscaped with numerous trees. Spacious rec room in the daylight basement as well as the laundry/utility room. The 3 bedrooms are located on the top level of this 4 level side split. Quick possession is available. Call for your tour today before this one is gone. (id:26472)
Century 21 Energy Realty Tr
6375 Whiskey Jack Road Unit# 308
Big White, British Columbia
Welcome to this family-friendly one bedroom, one bathroom condo in the heart of Big White Village. This quiet top-floor unit offers serene forest views while being just steps from the restaurants, shops, gondola, and lifts. Enjoy true ski-in, ski-out convenience with everything the village has to offer right outside your door. The turnkey layout is ideal for both short- and long-term rentals. Additional features include secure underground parking, a ski locker, laundry facilities, and access to a public sauna—making it a perfect mountain getaway or investment property. (id:26472)
Sotheby's International Realty Canada
136 Sumac Ridge Drive
Summerland, British Columbia
This custom-built home captures breathtaking lake and mountain views and is offered at an incredible value — $345,000 below assessed. Located in prestigious Sumac Ridge Estates, it blends timeless design with modern updates, including a new high-efficiency furnace and central AC. A dramatic curved staircase leads to a soaring Great Room with walls of windows, while the open kitchen, dining, and multiple living spaces make entertaining effortless. With four bedrooms, a family room, rec room, and three expansive decks, there’s space for every lifestyle. Nestled beside vineyards and a golf course, this residence delivers privacy, panoramic vistas, and a rare opportunity for luxury living at unmatched value. (id:26472)
Royal LePage Parkside Rlty Sml
6018 Fulks Road
Peachland, British Columbia
Modern Lakeview Home in Peachland, BC – Low Maintenance Living with Unmatched Views Welcome to your dream home in the heart of Peachland’s newest neighborhood, where contemporary elegance meets effortless living. Perched above Okanagan Lake, this stunning modern residence offers panoramic lake views that will take your breath away—morning, noon, and night. Designed for both style and functionality, the home features a beautifully appointed kitchen with sleek cabinetry, premium appliances, quartz countertops, and a spacious island perfect for entertaining. The open-concept layout flows seamlessly into the living and dining areas, all bathed in natural light with unobstructed views of the water. Enjoy no yard work thanks to low-maintenance landscaping, giving you more time to soak in the scenery and explore all the Okanagan lifestyle has to offer—from local wineries and golf courses to hiking trails and lakefront activities. With clean lines, high-end finishes, and a layout built for comfort, this lakeview gem is ideal as a full-time residence or a luxurious lock-and-leave getaway. Don't miss this rare opportunity to own a slice of modern paradise in Peachland. (id:26472)
Coldwell Banker Horizon Realty
1458 Penticton Avenue Unit# 123
Penticton, British Columbia
This bright and spacious 2-storey townhome with an unfinished basement offers an ideal layout for families or first-time buyers. The main floor features an open concept kitchen, dining, and living area filled with natural light, a 2-piece bath, and access to your private deck—perfect for summer BBQs. Upstairs you’ll find a generous primary bedroom with a 2-piece ensuite, two additional bedrooms, a 4-piece bath, and plenty of storage. The basement offers laundry, utility space, and endless potential for a rec room, media room, or kids’ zone. Located in a well-run, pet-friendly strata with no age restrictions, two parking spots, and close to transit, schools, and walking trails—this is a home that grows with you! (id:26472)
Royal LePage Locations West
456 Mcphee Street Unit# 112
Kelowna, British Columbia
Parkside Villas - a well maintained gated community adjacent to Ben Lee Park and close to amenities. Bright and spacious 3-bedroom, 3-bathroom townhouse. Open concept main floor with island kitchen with gas range and stainless steel appliances. Dining/great room with corner gas fireplace and access to the landscaped backyard and patio with gas hook-up. Oversized living room with sliding glass doors to front deck. Upstairs, the spacious primary bedroom includes a walk-in closet and a 3-piece ensuite plus two additional generous-sized bedrooms and a second full bathroom plus laundry. Tandem garage accommodating two vehicles or the extra space can be modified to use as a home gym or recreation area. Amazing location; a short drive to schools, UBCO, YLW Airport, Walmart, Costco, and other shopping and amenities. The complex is pet-friendly, allowing up to two dogs or cats of any size, and rentals are permitted. The roof was recently replaced in 2024, and the strata fee includes water and snow removal. (id:26472)
Century 21 Assurance Realty Ltd
310 6th Avenue
Keremeos, British Columbia
Tucked away on a quiet street with convenient back alley access, this beautifully updated 2-bedroom, 1-bathroom home offers the perfect blend of comfort, function, and outdoor living. From the moment you walk in, you'll love the bright, open-concept layout and modern upgrades throughout. At the heart of the home is a stunning custom kitchen, complete with soft-close cabinetry, sleek finishes, and a 6-ft granite-topped island, ideal for entertaining family and friends. The open design allows natural light to flow throughout the space, creating a warm and welcoming vibe. Step outside to your backyard oasis thoughtfully landscaped and fully fenced with 6-ft cedar privacy fencing. Enjoy the 10x12 covered patio, relax on the 20x12 sundeck, or cool off in the above-ground pool. The outdoor kitchen and gazebo with bar-top seating make this space perfect for summer evenings and weekend gatherings. Garden boxes and underground irrigation add functionality and ease to your green thumb dreams. A detached garage with an adjoining workshop provides space for hobbies or extra storage. The paved driveway offers RV parking for two, complete with a 30-amp hook-up. The low-maintenance, xeriscaped front yard means less work and more time to enjoy the spectacular views of K Mountain. Whether you're looking to downsize, start fresh, or invest in a turnkey home with outdoor appeal this. Keremeos property is a must see! 35 minute drive to Penticton or a 20 minute drive to Osoyoos Lake! (id:26472)
RE/MAX Wine Capital Realty
1044 Lethbridge Avenue
Kamloops, British Columbia
Welcome to 1044 Lethbridge Avenue, a spacious and well-maintained family home offering just over 2,600 sq. ft. of versatile living space in a central location. The main floor features three bedrooms, a bright and functional kitchen with plenty of cupboard and counter space, a dedicated dining area, and a large living room with fireplace. Natural light fills the space, creating a warm and inviting atmosphere for everyday living. Downstairs, you will find a generous rec room for family use, along with a self-contained one-bedroom suite that has its own separate entry. This layout is ideal for extended family, guests, or as a mortgage helper to offset living costs. Set on a large lot with alley access, the property includes a fully fenced yard that provides excellent privacy and room for kids or pets to enjoy. There is ample parking available, adding to the convenience. Recent updates include windows and doors, a roof replacement in 2017, and a hot water tank replaced in 2018, giving buyers peace of mind for years to come. Located close to shopping, schools, transit, and recreation, this home offers the perfect balance of space, functionality, and location. Currently fully tenanted, 24 hours notice is required for all showings. (id:26472)
RE/MAX Real Estate (Kamloops)
1480 Denver Road
Kelowna, British Columbia
This is an incredible opportunity close to everything in central Kelowna! 4 Bedroom (or 5BR w/Flex space), 2 Bath and an IN-LAW Suite! This home is on a generous MF1, 0.17-acre lot in a quiet, family focused neighbourhood! This property is a short walk to shopping, restaurants, good schools and a quick bike ride to the lake, downtown, KGH or Orchard Park. . The main floor offers generous living areas and an updated kitchen with NEW stainless steel appliances, 2 big bedrooms and 1 full 4pc bath. The lower level has the 3rd BR and the Rec. Rm/Flex space. The In-Law Suite with its own PRIVATE ENTRANCE (Shared yet secured laundry) provides an additional spacious BR and a full 4pc bath; perfect for extended family, guests, or rental income. While the home maintains its original charm, it has been thoroughly updated with NEW paint throughout (May), NEW HWT (Feb.) NEW Gas furnace/AC pkg (April) and NEW Elec./Lighting updates. An abundance of parking is available with an extended carport with beautiful views from your huge sundeck. Beyond its immediate appeal as a fantastic family home, this property presents an exceptional opportunity for future development. Zoned MF1, the flat, generous lot could accommodate multiple homes. Thus, it's attractive to investors seeking to capitalize on this prime location. It will be a key piece in a future land assembly along Burtch but for now it's a solid home in a wonderful area. (id:26472)
Century 21 Assurance Realty Ltd
4025 Gellatly Road S Unit# 123
West Kelowna, British Columbia
Desirable Glen Canyon / Gellatly Bay townhome just minutes from Okanagan Lake, parks, shops, and trails. This three-storey home offers 3 bedrooms, 2.5 baths, and a wide double garage with storage. The main floor features an open concept kitchen, dining, and living area with stainless steel appliances, durable vinyl plank flooring, powder room, and access to a bright south-facing deck—perfect for entertaining. Upstairs boasts a primary suite with full ensuite, two additional bedrooms, and a second full bath. A private fenced sunny patio adds space for gardening or relaxing outdoors. The development includes a pickleball court and children’s playground—ideal for an active, family-friendly lifestyle. A short drive to beaches, wineries, and West Kelowna amenities, this home offers the best of Okanagan living. (id:26472)
Sutton Group-West Coast Realty
415 Commonwealth Road Unit# 568
Kelowna, British Columbia
Discover Affordable Resort Living in the Heart of the Okanagan! This is an opportunity to own your own RV site and embrace a relaxed, resort-style lifestyle in the highly sought after Holiday Park Resort. This 19+ gated community offers a secure and welcoming atmosphere with a strong sense of community and friendly neighbours, making it the perfect place to call home that be whether year round or as a seasonal getaway. Holiday Park Resort is packed with amenities, ensuring you’ll always have something to enjoy. Indoor or outdoor pools, stay active in the fully equipped recreation center, or explore new hobbies in the workshop and hobby room. For those who love the outdoors, the resort also features an on-site golf course, walking paths, and maintained common areas. Conveniently located, this resort provides easy access to major transportation routes, making it a breeze to reach shopping, dining, wineries, lakes, beaches, and outdoor recreation. Plus, with the international airport and UBCO just a short drive away, it is easy to stay connected. Don't miss your chance to experience Okanagan living at its best! (id:26472)
Real Broker B.c. Ltd
3701 36a Street
Vernon, British Columbia
Centrally situated family home on a quiet street, with ample parking. This corner-lot property offers a prime investment opportunity for first-time buyers and growing families. Abundant natural light graces the main floor through oversized windows in the great room and dining area. The dining space leads to a spacious covered deck, perfect for year-round entertaining. The kitchen provides access to a side entrance and convenient main-floor laundry. Completing the main level are 3 bedrooms and a full bathroom. The lower level comprises a 2-bedroom suite with its own entrance from the carport. The basement's above-ground windows illuminate the suite brilliantly. Enjoy easy access to local schools (Alexis Park Elementary, Beairsto Elementary, Seaton Secondary), restaurants, public transit, and shopping. (id:26472)
Royal LePage Downtown Realty
4935 Riverside Avenue
Grand Forks, British Columbia
Welcome to an affordable rural paradise where a 3-bedroom, 2-bathroom home gracefully resides upon a spacious 0.41-acre lot in a serene rural community. Just across the road, the Kettle River invites you to a sunny swimming hole, perfect for enjoying on those hot summer days. Inside, discover tastefully renovated bathrooms, a sprawling living room, and a functional kitchen with plenty of storage. Step outside to a sprawling patio and fenced yard, perfect for outdoor activities. Embrace the essence of rural bliss in this affordable retreat. Call your agent to view today! (id:26472)
Grand Forks Realty Ltd
8909 Cherry Lane
Coldstream, British Columbia
Have you been searching for a custom built, bright, modern home with an open floor plan, high ceilings, amazing views, security system, RV Parking and RV plug beside the garage, oversized 2 car garage with a 3 piece bathroom on a large 0.26 acre lot complete with a 1 bedroom legal suite, complete with separate entrance, its own 100 AMP panel and designated parking in a mature established Coldstream neighborhood all within walking distance to Rail Trail, neighborhood pub/restaurant and to the most desirable beach in the Vernon? I have the product you have been searching for. 8909 Cherry Lane, Coldstream fills all this and more. A tiered backyard with a beach volleyball court, A large covered deck prewired for a hot tub & NG BBQ, Prewired for external electric car charger, Security lighting that turns on at dusk and off at dawn. This home has so much more than just mentioned. Ask me for the complete list of added features. Come and take a look today, you need to see it to believe it. Relax on the west facing deck admiring Kalamalka Lake View while you view this stunning home. (id:26472)
Royal LePage Downtown Realty
1853 Parkview Crescent Unit# 14
Kelowna, British Columbia
Welcome to this beautifully updated 3-bedroom, 3-bath townhouse, ideally situated in the sought-after Solano development! Centrally located and move-in ready, this home shines with tasteful upgrades throughout — including brand new carpeting, fresh paint, and modern light fixtures. The main level features a well-appointed kitchen with stainless steel appliances, granite countertops, and convenient access to the private deck — perfect for relaxing or summer BBQs. The bright and spacious living room is a true highlight, complete with a custom feature wall and cozy gas fireplace. Upstairs, you’ll find three comfortable bedrooms, including a generously sized primary suite with a 3-piece ensuite. The lower level entryway opens into a practical landing area, tandem garage with a shop/storage area, and access to the private, fenced yard — a great spot for kids or pets to play safely. Enjoy the unbeatable location with all major amenities just steps away and the scenic Mission Creek Greenway only minutes from your door. (id:26472)
Royal LePage Kelowna
4380 Lakeshore Road Unit# 115
Kelowna, British Columbia
Move-in ready! Ground floor corner unit located in Siena at Sarsons in the Lower Mission. This unique 2 bedroom, plus den/office, 2 full bathrooms (which are both ensuites) is an absolute must-see! Lots of windows, bright, modern, and open concept with top-of-the-line appliances and exceptional finishes throughout. The home features a private entry through a large patio and fenced green space perfect for pets and entertaining. Enjoy resort style living, you’ll find all the amenities, including an indoor pool, hot tub, fitness room, and a courtyard with lush greenery and ponds. The storage locker is conveniently located on the same level as the unit, just down the hall, and includes 1 underground parking stall. This property is a 10/10 for sure! Within walking minutes, you'll find Sarsons Beach, Summerhill Winery, Anne McClymont Elementary, Barn Owl Brewing, Milk Shed Coffee, restaurants, shops and groceries! This complex has no age restrictions, pet friendly, and allows rentals (no short-term). This value and quiet location cannot be beat! (id:26472)
Royal LePage Kelowna
1142 10 Avenue
Fernie, British Columbia
Located in one of the city's most sought-after neighborhoods, this full city lot offers a rare blend of lifestyle, space, and income potential. Enjoy breathtaking mountain views, walkability to downtown, schools, parks, and amenities—all while tucked away on a quiet street with convenient alley access. Perfect for families, the main home offers comfortable living with plenty of room to grow. Further to continual upgrades, the latest include a high-efficiency heat pump with integrated air conditioning for year-round comfort, and durable, fire-resistant siding for added safety and peace of mind. Two separate mortgage helpers provide flexible options for extended family, guests, or consistent rental income to help offset your mortgage. Each suite has private entry, offering privacy and independence for all occupants. For investors, this is a prime opportunity to own a revenue-generating property in a high-demand area with strong development potential. Full city lot, multiple income streams, and an unbeatable location make this a smart long-term hold. Whether you're looking for a family home with added income, a multigenerational setup, or a solid investment in our growing little town—this one delivers on all fronts. A must-see! Sellers will pay the applicable GST! (id:26472)
Century 21 Mountain Lifestyles Inc.
4768 Carmel Crescent
Kelowna, British Columbia
This is an extraordinary opportunity to own a luxury estate on one of the most sought-after streets in the Upper Mission. A residence of timeless design and extraordinary detail, this home offers a lifestyle rarely available at such remarkable value. Situated on a beautifully landscaped corner lot, the estate immediately impresses with its grand curb appeal, lush perennial gardens, and striking architectural lines. Inside, plaster ceilings, wide-plank hardwood, vaulted proportions, and stately columns set an elegant tone, while a custom stone fireplace anchors the light-filled great room. The Westwood kitchen seamlessly blends classic craftsmanship with function, featuring cream cabinetry, a dark granite island, Thermador and Bertazzoni appliances, dovetail drawers, beverage centre, and warming drawer—all thoughtfully designed for both daily living and entertaining. Subtle Tuscan influences flow through double French doors to a private courtyard retreat, complete with a UV freshwater cocktail pool, hot tub, steam shower, covered gazebo, outdoor fireplace, BBQ, fridge, and sink—creating a true resort-style oasis surrounded by vibrant gardens. The main-floor primary suite is a sanctuary with heated floors, a soaker tub, dual vanities, and a generous walk-in closet. Two additional ensuite bedrooms and a lower level with a gym, custom bar, and family room offer comfort and versatility. Combining old-world craftsmanship with modern ease, this estate represents a rare chance to secure exceptional value in one of Kelowna’s most desirable enclaves. (id:26472)
RE/MAX Kelowna - Stone Sisters
Lot A - 944 Bear Creek Road Lot# Proposed
West Kelowna, British Columbia
Subdivision application underway for this exceptional 74+ acre parcel of bare land, located just 15 minutes from downtown Kelowna. Large acreages of this scale and proximity to city amenities are extremely rare. The property spans Bear Creek and includes easement access to the reservoir. A generous, level building site at the top offers sweeping mountain views. With space, privacy, and natural beauty, this property presents an outstanding opportunity to create a dream estate. (id:26472)
RE/MAX Kelowna
449 Crestview Drive
Coldstream, British Columbia
Welcome to this well-maintained 4-bedroom, 3-bathroom home offering over 3,000 sq. ft. of thoughtfully designed living space on a flat, half-acre lot in desirable Coldstream. The spacious 0.53-acre property provides plenty of room for a pool or a large shop, making it perfect for outdoor living and hobbies. The entry-level basement includes a large 2-bay attached garage, along with a sauna, wet bar, and cozy family room featuring a brick fireplace—ideal for entertaining or relaxing. Upstairs, the main level impresses with a large chef’s kitchen, complete with custom cabinetry, stainless steel appliances, wine fridge, built-in microwave, and a second oven. The living room showcases a striking stone fireplace, creating a warm and inviting atmosphere. Step outside to the expansive deck with hot tub and enjoy the privacy and tranquility of your surroundings. The primary suite has been beautifully updated and offers a luxurious ensuite and walk-in closet, providing a serene retreat. An additional large walk-in closet at the main entrance adds extra convenience. Ideally located just minutes from Vernon, Kalamalka and Okanagan Lakes, and Silver Star Mountain Resort, this property combines space, comfort, and the relaxed Okanagan lifestyle in one exceptional package. (id:26472)
Coldwell Banker Executives Realty
182 Van Horne Street Unit# 102
Penticton, British Columbia
Welcome to this stunning 3-bedroom, 3-bathroom home by Brentview Developments. Perfectly located, you’re just steps from downtown, Okanagan Lake, the arts centre, parks, and restaurants—yet tucked away in a quiet, private setting. With over 1,500 sq. ft. of bright, open living space, this home was designed for today’s lifestyle and offers low-maintenance living inside and out. The open-concept main floor features a showpiece kitchen with a large island, quartz countertops, custom cabinetry, and quality stainless steel appliances. The inviting living room is warmed by a gas fireplace and opens onto a covered deck complete with a gas BBQ hookup—ideal for entertaining or relaxing. Upstairs, the primary suite is a true retreat, offering a spacious walk-in closet and ensuite. Two additional bedrooms and a full bath provide plenty of space for family, guests, or a home office. Comfort is ensured year-round with a Rheem high-efficiency heating and A/C system. Adding even more value, this home includes a crawl space the full size of the house, perfect for extra storage. With no restrictions, low-maintenance design, and the security of a New Home Warranty, this home combines style, function, and convenience in one exceptional package. (id:26472)
Chamberlain Property Group
2225 Barbara Avenue
Kamloops, British Columbia
Welcome to your own private riverfront retreat. This custom-designed 4-bedroom home is perfectly situated on a quiet cul-de-sac, offering both tranquility and convenience. Set on nearly half an acre (74’ x 262’), the property combines stunning natural surroundings with the comforts of modern living. The spacious main level is thoughtfully designed with the primary bedroom, kitchen, and living room all on the ground floor, allowing seamless access to the backyard and pool area. Large windows showcase the beautiful river views while filling the home with natural light. The kitchen is the heart of the home, with ample space for cooking and entertaining, flowing easily into the living and dining areas. Upstairs, you’ll find additional bedrooms, including one with a private balcony overlooking the 20x40 in-ground pool—perfect for morning coffee or relaxing evenings. The outdoor space is an entertainer’s dream, featuring a large pool deck and plenty of room for gatherings in a private, fully fenced yard. Practical features add to the appeal: a circular driveway, double garage, abundant parking for guests, and a convenient RV sani dump. Whether you’re hosting summer pool parties, enjoying peaceful riverfront mornings, or simply appreciating the privacy of your expansive lot, this property offers a lifestyle unlike any other. Practical features add to the appeal: a circular driveway, double garage, abundant parking for guests, and a convenient RV sani dump. Whether you’re hosting summer pool parties, enjoying peaceful riverfront mornings, or simply appreciating the privacy of your expansive lot, this property offers a lifestyle unlike any other. (id:26472)
One Percent Realty Ltd. (Kam)


