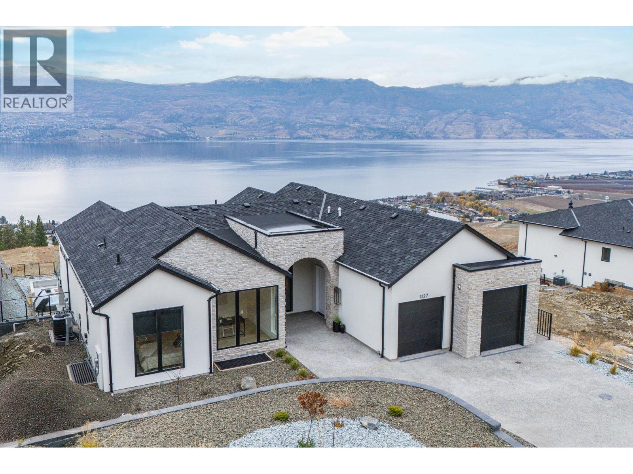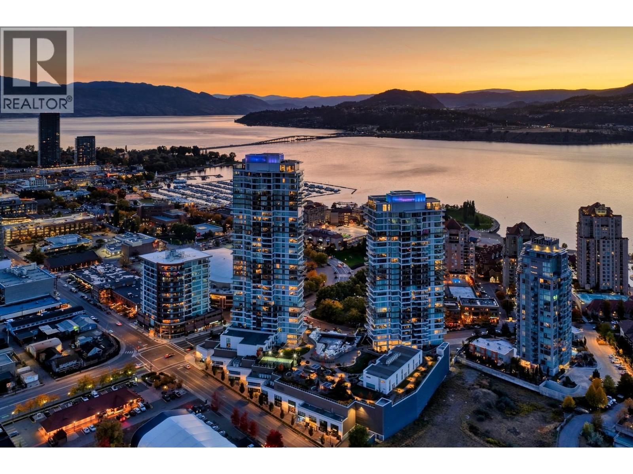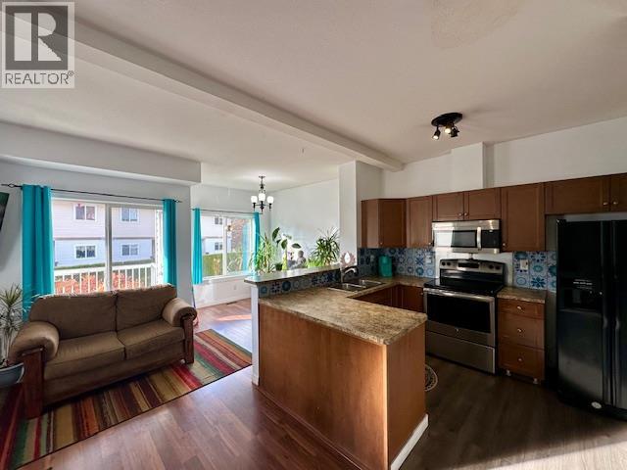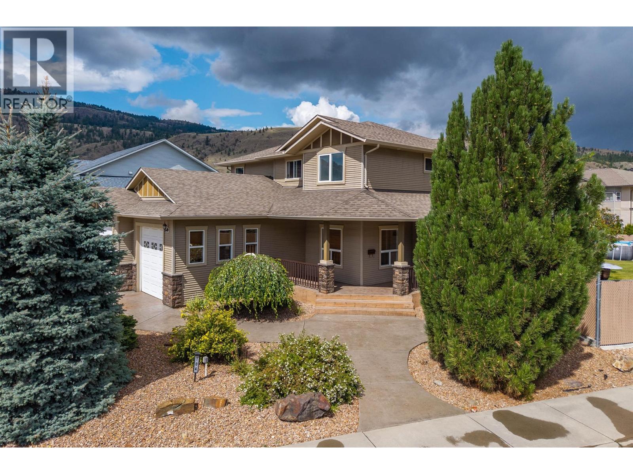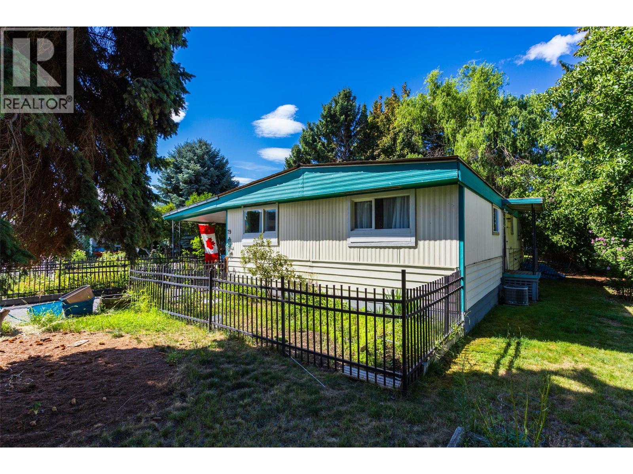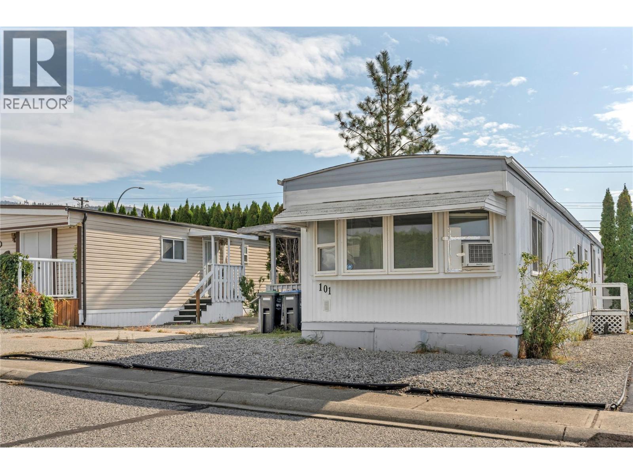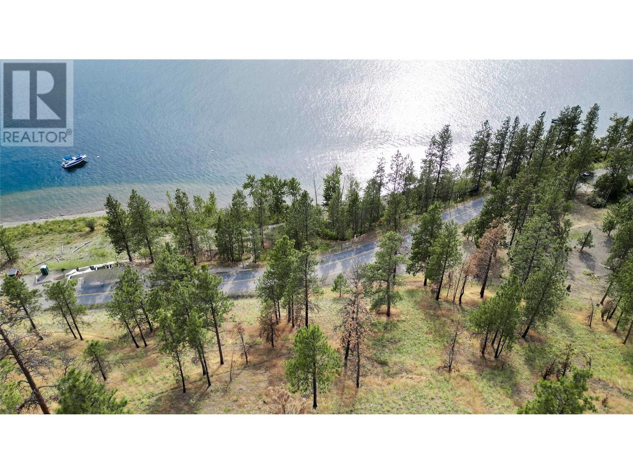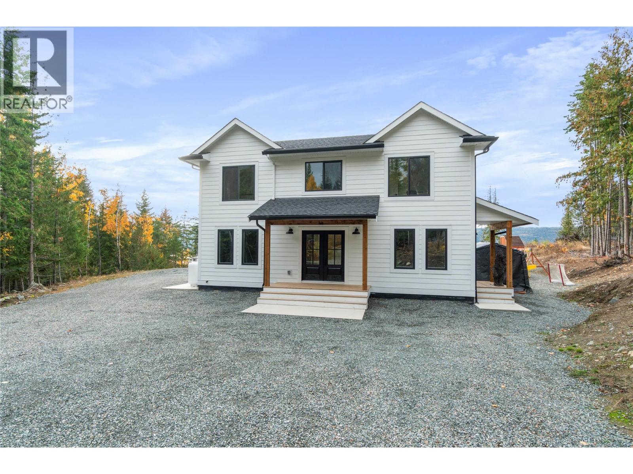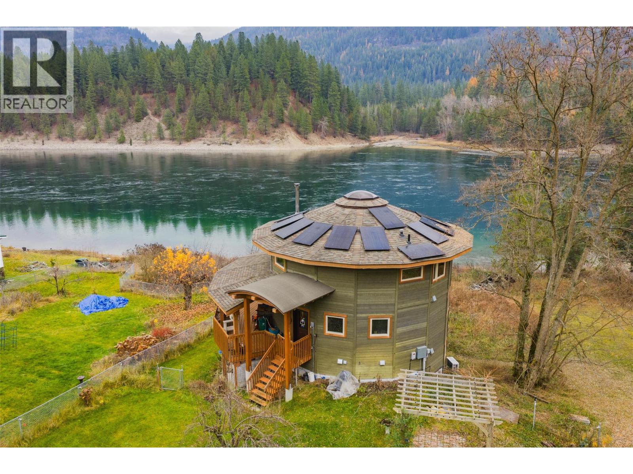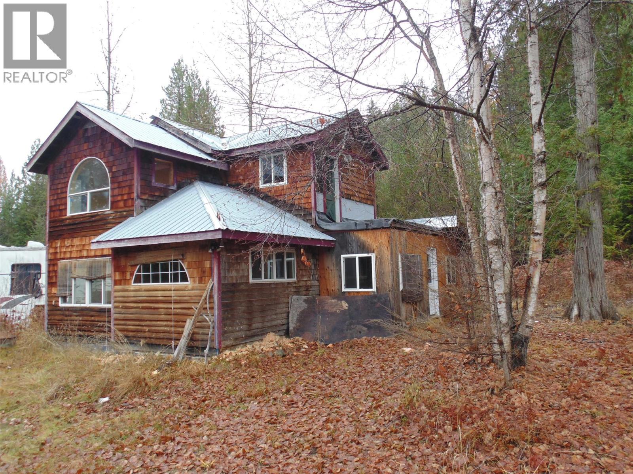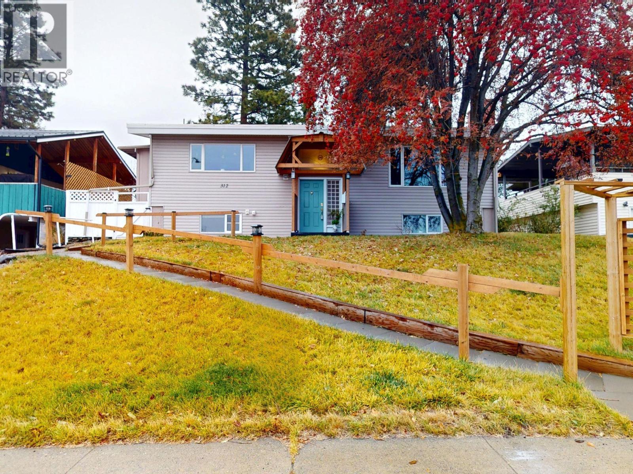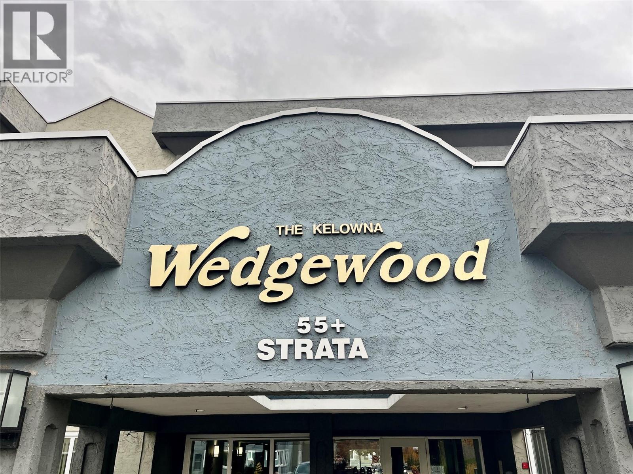Listings
1327 Vineyard Drive
West Kelowna, British Columbia
Bold Luxury Meets Unrivalled Lake Views in West Kelowna’s Exclusive Wine Country! Indulge in the ultimate Okanagan lifestyle in this architectural gem by Liv Custom Homes, nestled in the prestigious Vineyard Estates of West Kelowna. With sweeping lake views and seductive modern design, this home is a masterclass in elevated living. Flooded with natural light and framed by soaring ceilings, the open-concept living space flows effortlessly into a state-of-the-art kitchen accented with gleaming quartz countertops and top-tier Wolf appliances to create a culinary experience as beautiful as it is functional. This stunning home features a Jenn-Air Rise built-in coffee maker for luxurious mornings, and refined interiors by Rose & Funk Interior Design. The architectural brilliance of Rotbert Blaney Design ties it all together in seamless, modern elegance. A stylish wine bar adds a touch of decadence, perfect for effortless entertaining. Walls of nano accordion doors dissolve to reveal your private outdoor sanctuary: a shimmering pool, a BBQ, a sunk-in fire pit, expansive patio, and uninterrupted views of Lake Okanagan — tailor-made for sunset dinners and summer soirees. Opulent primary suite offers spa-inspired ensuites and tranquil retreats, while smart home technology ensures modern ease at every turn. Sophisticated, sun-drenched, and unapologetically luxurious—this is more than a home. It’s your statement piece in the heart of wine country. (id:26472)
Royal LePage Kelowna
1191 Sunset Drive Unit# 3302
Kelowna, British Columbia
Stunning sub-penthouse on the 33rd floor of One Water Street's East Tower. This expansive 2-bedroom plus den offers THE BEST and MOST breathtaking views of Kelowna, Okanagan Lake, and the mountains. The open-concept design features 10'5"" ceilings, modern finishes, custom lighting, Control4 automation (blinds, lights, sound, heating), and an expansive patio. The chef's kitchen is an entertainer’s dream, with quartz countertops, a waterfall island, Sub-Zero refrigerator, Wolf gas cooktop, and built-in wall oven. Floor-to-ceiling windows throughout fill the space with natural light and offer stunning views, with easy access to the oversized wrap-around patio. Transform the living room into a home theatre with custom sound absorption in ceiling and projector and screen unit. Addition of a custom wall wine cabinet. The stunning primary suite offers a private deck, spa-inspired ensuite with a quartz island, soaker tub with city views, a tile shower, and dual walk-in closets. Custom wall treatments on primary bed walls and guest room walls. 2 parking stalls, large storage locker. Residents of this premium property enjoy world-class amenities, including a BBQ and firepit enclaves, oversized hot tub, two pools, a multi-purpose entertainment room, a 2,200 sq ft health club, pilates area, pickle ball court and a dog park—all within a 1.3-acre oasis. (id:26472)
Unison Jane Hoffman Realty
5901 Heritage Drive Unit# 5
Vernon, British Columbia
Bright 3 bedroom / 4 bathroom end unit ready for your family to call home!! With windows on 3 sides this unit is favoured by light throughout the day. One of the few units to come on market with a street level entry. Park in your garage and it's just a couple steps into your kitchen. Upstairs you'll find 2 practical bedrooms and a spacious principal suite with 4 piece ensuite. Downstairs, in addition to laundry and mechanical, you'll appreciate the extra half bath and a large family room / flex space. There's walk-out access to the rear yard with beautifully maintained lawn and landscaping. With close proximity to the Grey Canal trails, Kin Beach, Davison Orchards, and all the amenities of town, this home is perfect for the first time buyer, family, or retiree looking for an easy place to call home. (id:26472)
Coldwell Banker Executives Realty
704 Mccurrach Road
Kamloops, British Columbia
Exceptional family home on a large corner lot in one of Kamloops’ most sought-after neighborhoods - steps from parks, schools, shopping, transit, and the rec center. Featuring 9’ ceilings, abundant natural light, and an open-concept layout, the main floor offers a spacious kitchen with island and pantry, awesome dining and living room space, plus full views of the private, fully fenced, park-like backyard. 2 cozy patio areas to enjoy depending on the time of day along with above ground pool. Upstairs provides 3 large bedrooms, a versatile family/4th bedroom, and a luxurious primary suite with Jacuzzi, shower, and custom walk-in. The bright basement has a 1-bedroom + den suite with separate entrance (currently tenanted), laundry, in-floor heating, and plumbing to the den. Polished concrete floors with radiant heat on all 3 levels—including the oversized garage with 9’ doors, bump-out, and heated 15x16 bonus room (shop/gym) Extras: stamped concrete driveway, RV parking with hookups, 200-amp service, newer heat pump, central vac, tasteful millwork, wood blinds, underground sprinklers and mature landscaping. This home is great for families and entertaining. The custom features are abundant and will impress from the moment you walk through it. Turn-key, move-in ready and quick possession possible. (id:26472)
Exp Realty (Kamloops)
3535 Casorso Road Unit# 79
Kelowna, British Columbia
Great Location for the 2 bdrm & den in Central Park MHP. 55+. Laminate floors. Roof, Windows, bathrooms, kitchen, plumbing & flooring were done 4-5 yrs ago. Furnace, Gas F/p, & HWT approx. 10 years ago. Very quiet, well cared for park. Double wide with attached workshop plus a garden shed. Paved driveway, covered deck. Close to Shopping, Okanagan Lake , Amenities, Mission Greenway, Hospital, etc. (id:26472)
Royal LePage Kelowna
98 Okanagan Avenue E Unit# 101
Penticton, British Columbia
Excellent opportunity to own an affordable home in a well-maintained mobile home park conveniently located close to all amenities, including Cherry Lane Shopping Centre and Penticton Regional Hospital. This welcoming 2-bedroom, 1-bathroom single-wide mobile home offers 912 square feet of comfortable living space which includes an addition for extra room. The generous and sunlit living room creates an inviting atmosphere, while the primary bedroom features convenient sliding glass doors that open directly to the yard. Outside, there is ample space for light gardening or outdoor hobbies, complete with a practical storage shed and a large parking area. This home presents a great opportunity to add your personal touches with some thoughtful updates and upgrades. The Pines Mobile Home Park is professionally managed with dedicated onsite staff who ensure the community remains peaceful and well-kept. This is an age-qualified community for residents 55+, and the park welcomes one small pet with management approval. Quick possession is available. (id:26472)
Chamberlain Property Group
9775/9819 Okanagan Centre Road W
Lake Country, British Columbia
Discover an incredible opportunity to build your dream home on over eight acres of pristine lakefront land in beautiful Lake Country. These vacant building lots offer breathtaking lake views and lake access to a spectacular pebble beach—perfect for creating a private retreat or estate-style residence. Surrounded by nature and million-dollar Views, this property offers the best of Okanagan living. Spend your summers boating on the lake, exploring nearby hiking trails, or unwinding at award-winning local wineries, nearby. With a short drive into Lake Country or Kelowna, you’ll enjoy the perfect balance of peaceful seclusion and urban convenience. Whether you're looking to develop a luxurious getaway or invest in a prime piece of Okanagan real estate, this property is a must-see in person. Don’t miss your chance to own a slice of paradise with panoramic views and endless potential. Contact us today for more information or to schedule a viewing. (id:26472)
Sotheby's International Realty Canada
2270 Lions Ridge Road
Celista, British Columbia
Discover rural living at its finest in this beautiful 3-bedroom, 2.5-bathroom home on a private acreage in Celista, just minutes from Shuswap Lake. Built in 2024 by Block Construction, this quality-built residence combines modern design, thoughtful layout, and breathtaking views of the lake and surrounding mountains. Step inside to find high ceilings and expansive windows that flood the open-concept living area with natural light. The chef-style kitchen features premium finishes, including a butler's pantry and flows seamlessly into the large great room, complete with a cozy fireplace—perfect for entertaining or relaxing while taking in the view. The primary suite offers a peaceful retreat with a seating area, spacious walk-in closet, and a luxurious 5-piece ensuite bathroom. Additional highlights include on-demand hot water, built-in vacuum, and a propane generator for year-round comfort and convenience. Enjoy the outdoors with a flat, usable yard, ideal for family gatherings or gardening. The property is part of a low-fee, gated strata community, offering extra security and peace of mind. Located near Crowfoot Mountain, this home is ideal for outdoor enthusiasts—perfect for snowmobiling, hiking, and exploring nature. Close to the local elementary school and just a short drive to the lake, this property offers the best of both worlds—quiet country living with easy access to recreation and community amenities. (id:26472)
Century 21 Lakeside Realty Ltd.
810a 16th Avenue
Genelle, British Columbia
Nestled in Genelle, BC, midway between Trail and Castlegar, this custom, unique Mandela-constructed waterfront home offers a distinctive living experience. Boasting 2 bedrooms and 3 baths, it features an abundance of windows that frame sweeping views of the spectacular Columbia River and provide ample opportunity to watch the fish awaken the senses. Modern comforts abound, including heated floors for year-round warmth, a cozy wood stove for additional ambiance, and sustainable elements like solar power and a heat pump with air conditioning. Outdoor living is enhanced by a inviting deck and multiple outbuildings, all set against a serene waterfront backdrop. (id:26472)
Coldwell Banker Executives Realty
7547 Popou Road
Lemon Creek, British Columbia
30 awesome acres, mostly treed and quietly nestled in the beautiful Slocan Valley near Lemon Creek. There are two livable structures and a number of out buildings scattered on nearly 3 acres of cleared, gently sloped land centrally located on the 210m X 600m lot. A short drive to Slocan City and access to a dip in the River on a hot summer's day is only moments away. Tell your family, gather your friends, join forces and secure a solid chunk of Slocan Valley Terra Firma. A rare opportunity to get so much for so little. Property is being sold ""As Is"". (id:26472)
Fair Realty (Nelson)
312 18th Avenue S
Cranbrook, British Columbia
Bright, sunny and a great view! This much loved 4 bedroom, 3 bath home with so many updates including big, beautiful windows. The upper floor makes you feel so great with all the natural light. With 1050 square feet per floor, and already has the makings of an in-law suite. Close to St. Mary's School. This home also has a carport and garage with alley access. This beautiful neighbourhood is inviting and convenient. (id:26472)
RE/MAX Blue Sky Realty
1045 Sutherland Avenue Unit# 230
Kelowna, British Columbia
Well maintained and upgraded 1,145 sq. ft.2 bedroom 2 bath South facing 2nd floor unit of The Kelowna Wedgewood, the finest 55+ complex here in Kelowna. This complex offers a variety of amenities, including coffee groups, evening dining options, a billiards room, library, exercise room, workshop, and craft and hobbies area, meeting room, car wash area, and guest suite for visitors. Meals available 3 nights per week for an extra fee. This wheelchair-friendly residence ensures accessibility for everyone, and the no-pet policy contributes to a quiet and serene environment. Secure parking and storage add to your convenience and peace of mind. Capri Mall is located directly across the street with grocery shopping, restaurants, medical centre, pharmacy, post office, and more. Easy access to bus routes. . This home has a great floor plan and a nice feel when you walk in. You will not get tired of the views of the creek and lush greenery the mature trees offer. It's all about the location! (id:26472)
RE/MAX At Mara Lake


