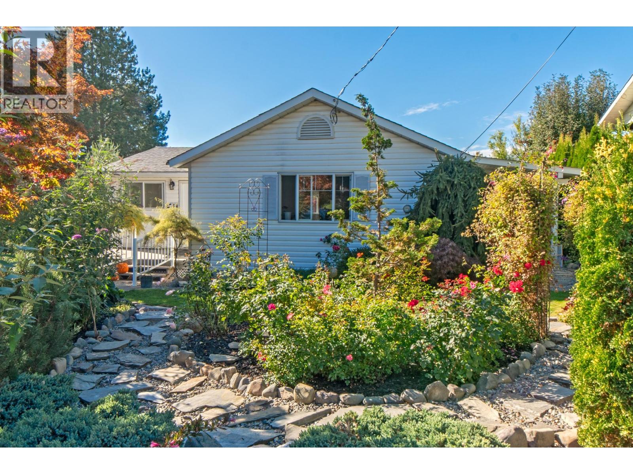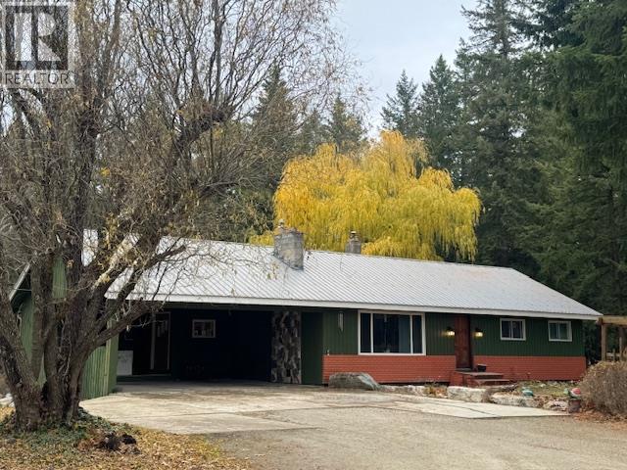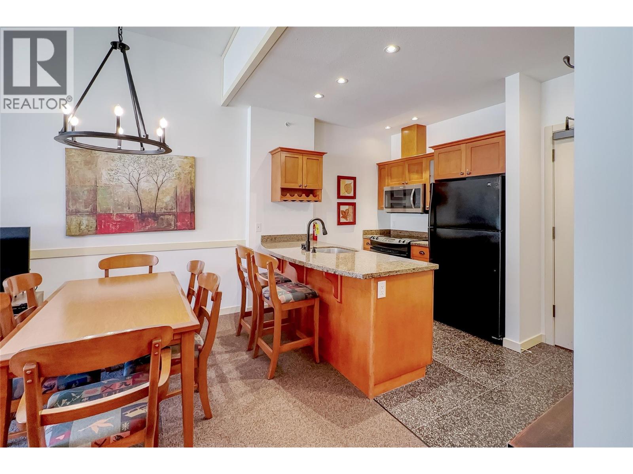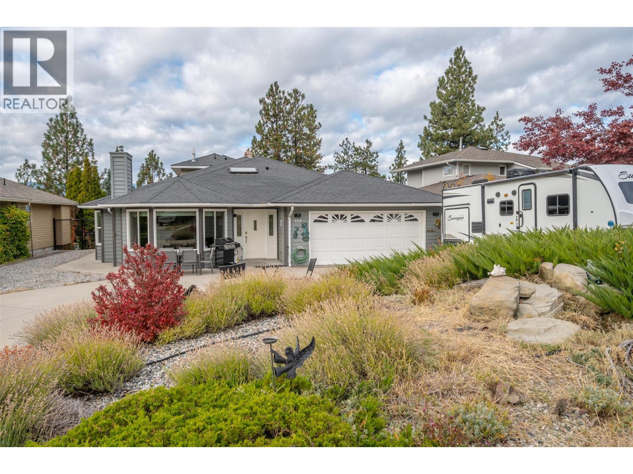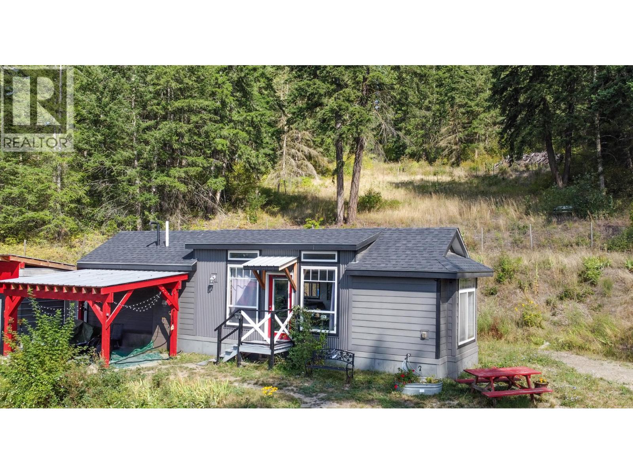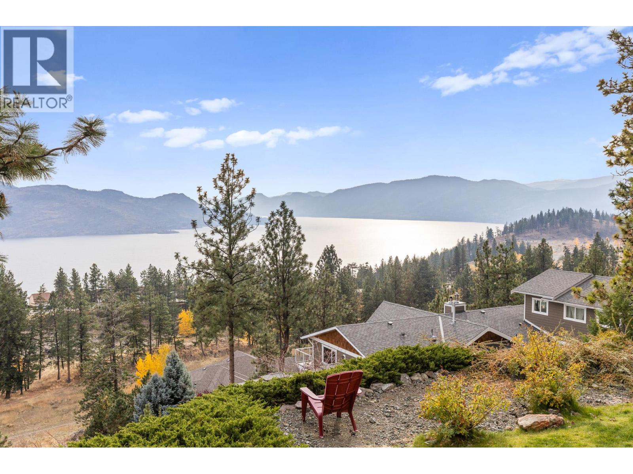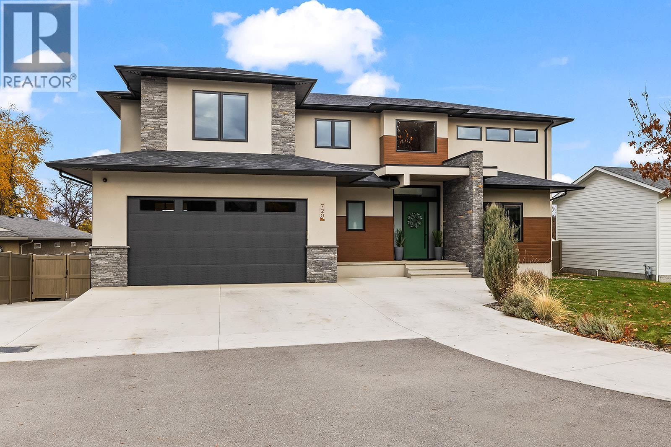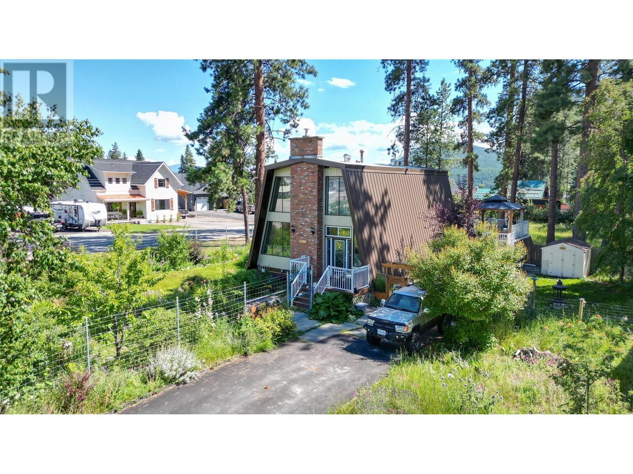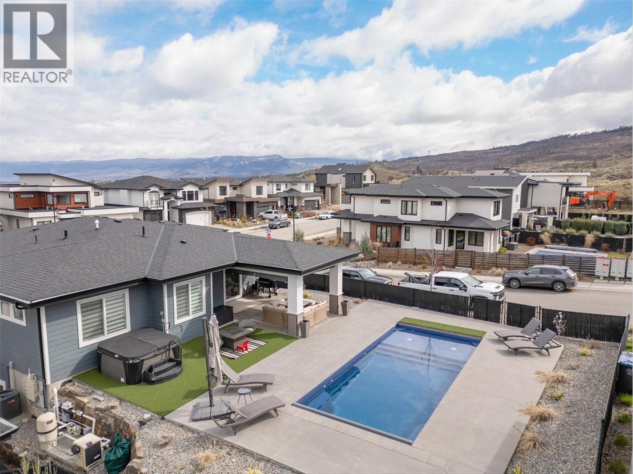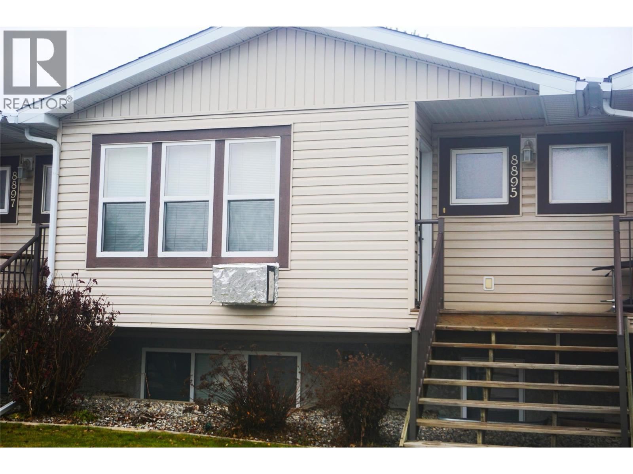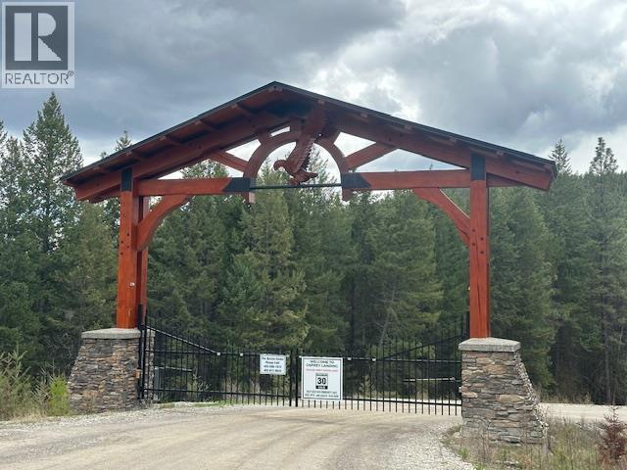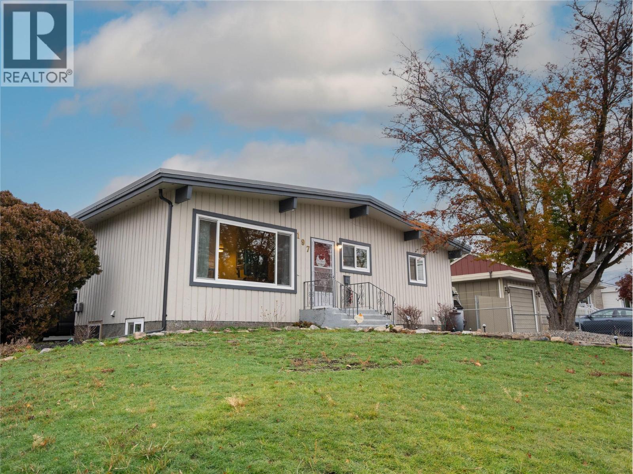Listings
511 10th Avenue S
Creston, British Columbia
Newly updated 3 bedroom bungalow located in central creston is ready for quick possession and is on a fully landscaped lot surrounded by mature trees and vibrant gardens offering plenty of privacy. Enjoy covered and uncovered decks for entertaining or relaxing and BBQ year-round. The option for natural gas is right at the back door complete with BBQ hookup ready to add a natural gas fire pit outdoors or a cozy fireplace indoors. The property has a double paved driveway at the front and back alley access with plenty of parking for RV or toys. Plus the 12' x 23' detached workshop is ideal for storage or hobbies. This is a fantastic starter home with 2 generous sized bedrooms that easily fit king beds and a third bedroom or office offering style and practicality all in one package. The kitchen has been updated with all new appliances, and counter tops. New flooring, paint, wood trim and baseboards throughout the house. Call your realtor to book a showing! (id:26472)
Real Broker B.c. Ltd
1059 Tappen Valley Road
Tappen, British Columbia
Tucked away on a private, forested 6.84 acres, this hobby farm offers peaceful country living just 15 minutes from Salmon Arm. The 4-bedroom, 2-bathroom rancher with a full walkout basement is largely in original condition—perfect for those looking to update or personalize. The home sits well back from Tappen Valley Road in a beautiful park-like setting, surrounded by mature gardens and ample parking. The lower level includes a spacious rec room or games room, and the 12' x 44' covered deck provides two access points from inside the home, from both dining room and primary room. The land is fully perimeter-fenced and features a 24' x 40' two-bay garage/workshop, as well as a barn. This is a wonderful opportunity to enjoy privacy, space, and the serenity of country living. (id:26472)
Homelife Salmon Arm Realty.com
255 Feathertop Way Unit# 320
Big White, British Columbia
Welcome to Sundance Resort, home of Big White's only water slide! This top-floor, 2-bedroom suite sits slope-side where you can watch the chair lift from the living room. Recent updates include a brand new Terrazo tile floor entry and continues through to the guest bath and kitchen. A modern chandelier now hangs from the 10ft ceilings above the dining area and all the other lighting been updated as well. The space is bright and fun, and has all the home comforts you need like a full kitchen, granite counter with bar seating, two ensuite bathrooms, in-suite laundry, a cozy fireplace, and with the pull-out sofa, this suite will sleep 7! There is plenty of storage including 2 owner lock-off closets inside the residence and a private ski locker on the 1st floor — with direct access outside. The West Lodge building is ski-in and ski-out, perfectly situated just up the hill from the Bullet Chair lift which is one of just two night skiing lifts. It's also only a short walk to the Village centre shops, cafes, restaurants, and even the Spa. Sundance Resort has a staffed guest check-in so when you're not here it's effortless to put it to use generating rental income. You and your guests also get access to all the resort amenities including the pool, waterslide, hot tubs, and steam room, fireside lounge, theatre room, kids playroom, and pool table. Make sure to explore the comprehensive virtual tour and call for more information or with any questions about this exciting ski condo. (id:26472)
RE/MAX Kelowna
138 Evergreen Crescent
Penticton, British Columbia
Welcome to this beautifully updated 4,000 sq ft residence in Penticton’s highly desirable Wiltse neighbourhood. A home that combines versatility, comfort, and income potential. Thoughtfully designed for multigenerational living or investment, it offers three self-contained living areas, including the 3-bedroom, 2-bathroom short-term rental suite on the main level layout tailored for wheelchair accessibility and mobility ease, offering bright, open spaces that make everyday living effortless. At the rear of the main floor, the second living area includes its own private ground-level entrance, with two bedrooms and two bathrooms, highlighted by a spacious upper-level primary suite boasting panoramic views of Penticton. The lower level offers a non-conforming two-bedroom daylight suite with a full kitchen, separate laundry, and direct access to a large concrete patio—complete with a hot tub, gazebo, and fully fenced yard, creating the perfect space to relax or entertain. Additional highlights include ample open parking, a double attached garage, and extensive updates such as a new roof, fencing, patio, plumbing, and HVAC system—providing both peace of mind and lasting value. Whether you’re looking to grow your family estate, generate reliable income, or enjoy a home that adapts to every stage of life, this exceptional property offers endless flexibility and opportunity in one of Penticton’s most sought-after areas. (id:26472)
Exp Realty
4050 White Lake Road
Tappen, British Columbia
Searching for a private acreage with breathtaking views. This 3.56-acre partially fenced, gated property offers the perfect blend of seclusion and convenience. Just minutes from Sorrento, Blind Bay, Shuswap Lake, and White Lake—and only 25 minutes to Salmon Arm—you’ll enjoy the quiet of your own retreat without giving up easy access to town. Explore the many horse back riding and bike riding trails at Belmoral Trail. The 2018-built 2-bedroom home is cozy yet efficient, with a covered 12’ x 16’ pergola where you can sit back and take in stunning valley views and Mt. Ida in the distance. Privacy surrounds you here, with over an acre cleared and the rest of the gently sloping land offering space to expand, garden, or build your dream home higher up for even more panoramic vistas. Practical features include a 12’ x 20’ enclosed 3-sided carport, a 20 ft. shipping container for storage, a new septic system, natural gas, and 100 AMP service (with easy upgrade options). A Bonus! New heat and cooling 2025 system installed last spring for your convenience. The well is stated to produce 2.5 GPM of excellent-tasting water. There’s even a dirt road leading to the top of the property, giving you the opportunity to build a home or cabin at a higher elevation—maximizing both views and privacy. Park your boat, plug in your RV to power and septic, and welcome friends and family to enjoy the space with you. Opportunities like this—privacy, views, and location all in one—don’t come along often. Come see it for yourself. (id:26472)
Coldwell Banker Executives Realty
4630 Ponderosa Drive Unit# 109 Lot# 21
Peachland, British Columbia
Welcome to life at the top of Ponderosa in beautiful Peachland! This stunning end-unit townhome offers breathtaking panoramic lake and valley views that will captivate you every day. Enjoy the scenery year-round from your spacious covered deck — perfect for morning coffee or sunset dinners. Inside, you’ll find new flooring, in-suite laundry, two full bathrooms, and plenty of natural light from the many windows. One of only three units in the complex with carport parking directly at the front door, this home is ideal for those seeking easy access or mobility-friendly convenience. The strata also offers RV parking, a fitness room, and a games area for residents to enjoy. The home features infra-radiant heat and a cozy gas fireplace — both included in the monthly strata fees — making it energy-efficient and comfortable year-round. This friendly 40-unit community is known for its welcoming neighbors and peaceful mountain setting, just minutes from Peachland’s beaches, shops, and restaurants. Step outside your door and explore the famous Pincushion Mountain hiking trail right next door. Whether you’re downsizing, seeking a serene Okanagan retreat, or looking for the perfect lock-and-leave home, this is Peachland living at its finest. (id:26472)
Stonehaus Realty (Kelowna)
720 Turner Road
Kelowna, British Columbia
Designed with impressive scale, this home features soaring ceilings, oversized doorways, and a bright, open-concept main living space filled with natural light. The contemporary kitchen offers modern finishes, a large island, a butler’s pantry, and effortless flow onto a spacious covered deck, perfect for year-round entertaining. The backyard delivers exceptional privacy and lifestyle, complete with a sleek in-ground pool with concrete patio surround, mature landscaping, and unobstructed views toward land soon to be organic orchard. With six bedrooms, plus an office and five bathrooms, this residence provides outstanding flexibility for families of all sizes. The upper level includes four generously sized bedrooms, including one with its own ensuite, a standout primary suite with an oversized layout and true walk-in closet, and a large laundry room for added convenience. The main floor offers a dedicated office and bathroom, while the lower level features its own kitchen, laundry, bathroom, and two bedrooms, along with a multi-purpose room, making it ideal for guests, extended family, or a private living space that could easily be suited. Those who appreciate extra garage and workspace will enjoy the true double garage with an attached shop, along with abundant additional parking. Every detail reflects quality craftsmanship and thoughtful design. Positioned on a quiet street in the Lower Mission, this home is an uncommon find in one of Kelowna’s most desirable pockets. (id:26472)
RE/MAX Kelowna
483 305 Street
Kimberley, British Columbia
Visit REALTOR website for additional information. Welcome to this fully renovated family home on a spacious corner lot in the heart of Marysville, Kimberley, BC. Just one block from Marysville Falls & close to schools, parks, & amenities, this home blends comfort, convenience, & charm. Inside, you’Il find three bedrooms plus a bonus room, two updated bathrooms, & a bright open-concept living area with a WETT-certified wood stove. Updates include new flooring, modern tile work, stainless steel appliances, a high-efficiency furnace, central A/C, & 200-amp electrical service. The property features an attached garage with workshop, two sheds, & suite potential. Zoned for a carriage house & business use, it offers excellent flexibility. Enjoy the fully fenced yard with fruit trees, raised beds, pond, rooftop garage deck, RV parking for 10+ vehicles, & smart home upgrades throughout. (id:26472)
Pg Direct Realty Ltd.
1235 Ponds Avenue
Kelowna, British Columbia
Welcome to your modern Okanagan lifestyle in the heart of the Upper Mission. Just 3 years new, this pristine home sits in a quiet, family-focused neighborhood surrounded by top-rated schools, scenic trails, and the convenience of Mission Village at the Ponds only a short stroll away. Designed for those who love effortless, elevated living, this 3-bedroom, 3-bath home blends clean contemporary style with warm, expansive, everyday comfort. Sunlight fills the open-concept great room, creating an inviting atmosphere for slow mornings, family time, or casual entertaining. The main level hosts a serene Primary Suite with walk-in closet and spa-like ensuite, along with a 2nd bedroom featuring cheater-ensuite access~perfect for kids and guests. A third bedroom and full bath below offer even more flexibility. Step straight from the kitchen into your own private resort. The fully fenced, low-maintenance yard is designed for year-round enjoyment, 2 covered decks with privacy sunshades for quiet coffee moments, an inground saltwater pool for hot summer days, and a hot tub that invites you to unwind under the stars. Downstairs, a spacious 1-bedroom, 1.5 bath legal suite with additional laundry & the convenient dual entry adds tremendous value for extended family, guests, or reliable rental income without compromising your privacy. Plan to incorporate the Okanagan outdoors with plenty of space for toys in the oversized double garage. Feel at home in a home that delivers without compromise! (id:26472)
RE/MAX Kelowna
8895 Doherty Street
Canal Flats, British Columbia
Super clean and quiet, 3 bedroom, 3 bath unit in the back corner of Jade Landing. Enjoy a peaceful lifestyle away from the hustle and bustle of the bigger communities. Canal flats is a one of a kind, family community with loads of outdoor activities just a short drive away, fishing, camping, lake activities, hiking, quading and snowmobiling, the list just goes on and on. This delightful unit features a nice clean kitchen with room for stools, a new dishwasher and the microwave new as of 2024. The furnished master bedroom is large and has 2 good sized closets leading the ensuite that makes other ensuites blush. A large corner bathtub welcomes you into the space with a stand alone shower, loads of counter space and oversized vanity mirror. There is a second, fully finished family room in the lower level with two large bedrooms and a full bathroom. Laundry is located on this level and also has room for storage. This place is large enough for the family and has loads of parking. Opportunities are endless here in Canal Flats and you can be in for a great price. Minutes to the beach and boat launch on the blue waters of Columbia lake. Canal flats offers a great number of recreational options. Call your REALTOR today and see how easy it is to be a completely satisfied resident of Canal Flats, BC's friendliest little town. (id:26472)
Royal LePage Rockies West
Osprey Landing Drive Lot# 15
Wardner, British Columbia
Beautiful Ridge Lot located in Osprey Landing. 1.114 acres. Water, sewer and electricity to the lot line. Access to Lake Koocanusa which offers a multitude of water activities all summer long. Lots of trees for shade in the heat of the summer. 5 minutes west of Jaffray for more summer recreation like golf, Koocanusa is know for fishing, boating, waterskiing, houseboating and more. Enjoy all this and only a short drive to Cranbrook or 40 minutes to either Kimberley or Fernie for a day of skiing or adventure. No GST, 5 years to commerce building. Building scheme in place so will be surrunded by a lovely gated and private community. (id:26472)
RE/MAX Elk Valley Realty
197 Granby Avenue
Penticton, British Columbia
Charming 5-bedroom, 2-bath home on a large corner lot with a fenced yard—perfect for gardeners! The main level offers a bright living room with wood burning fireplace, open-concept dining & kitchen, 3 bedrooms, and a full bath. The fully renovated lower level is a legal, profitable short-term rental suite with a new kitchen, 2 bedrooms, full bath, and updated finishes including flooring, paint, and appliances. Recent updates also include new windows, an updated electrical panel, and a new torch-on roof. Centrally located near shopping and schools, with R4-L zoning offering potential for a future carriage home. Ready for its next family - contact listing agent for more information. (id:26472)
Royal LePage Locations West


