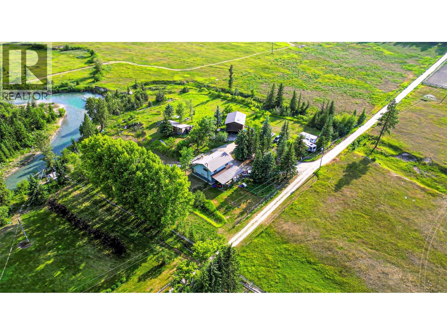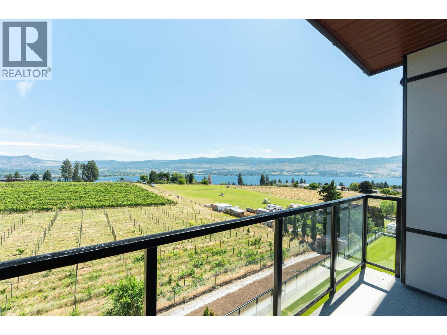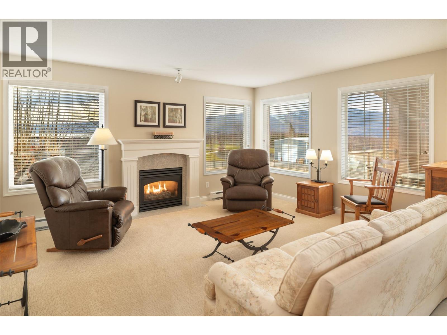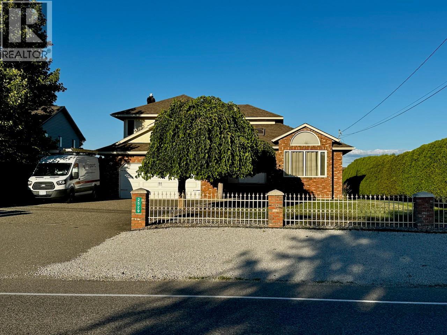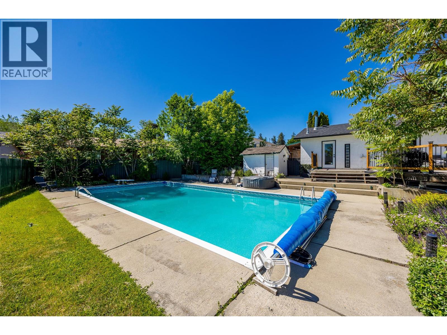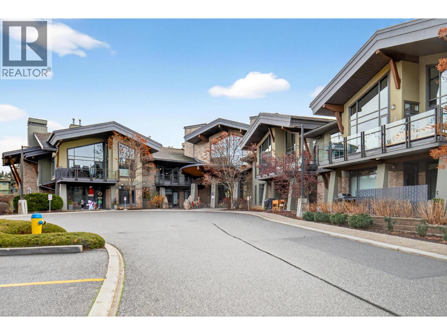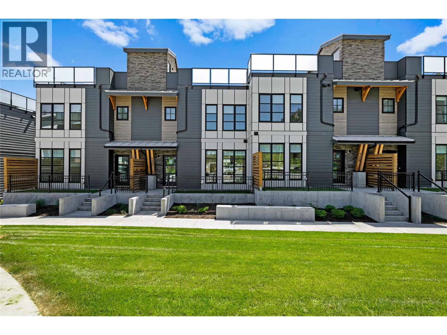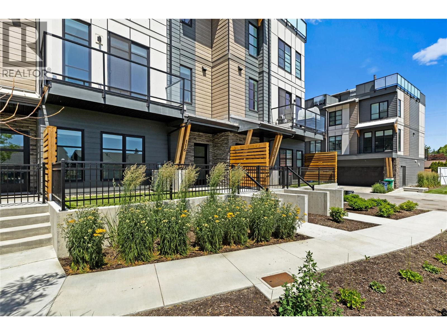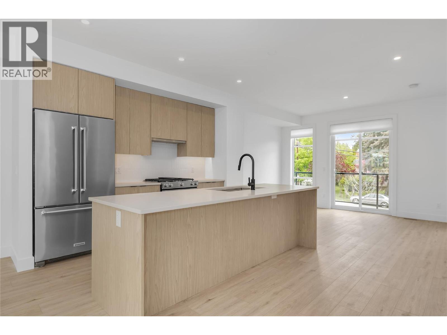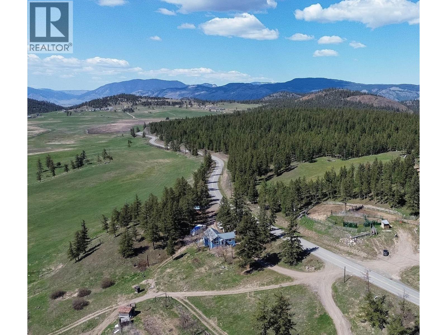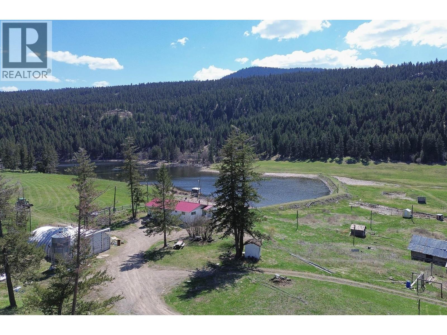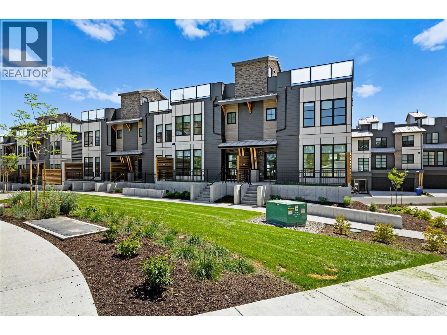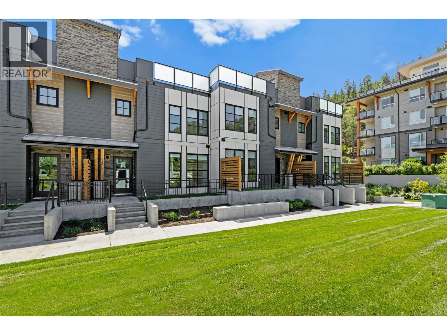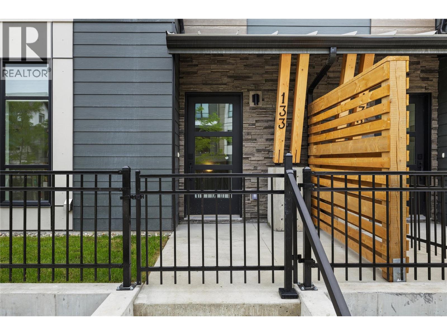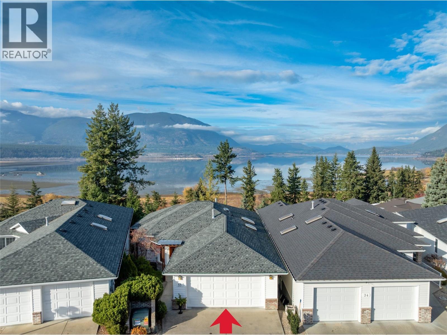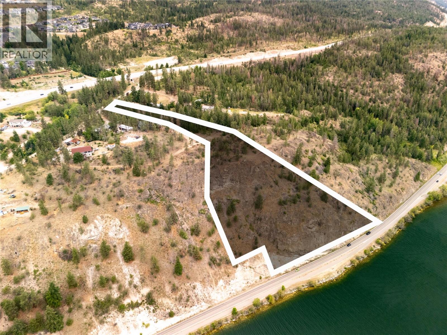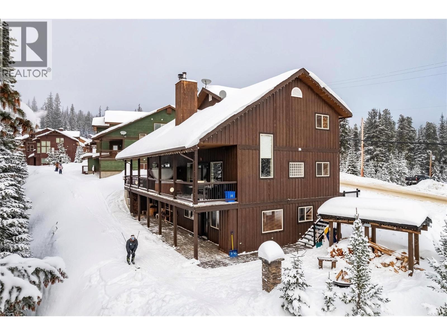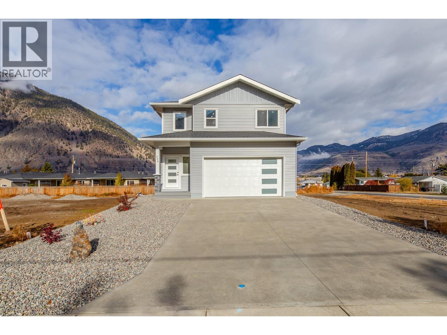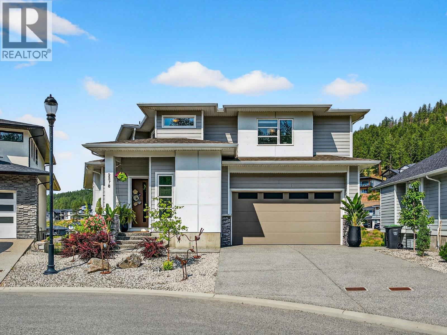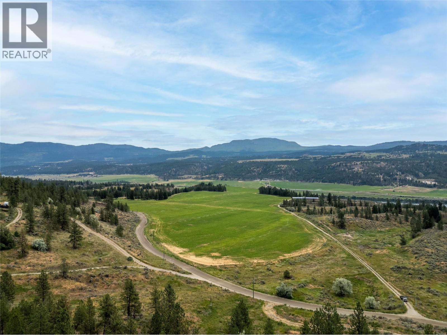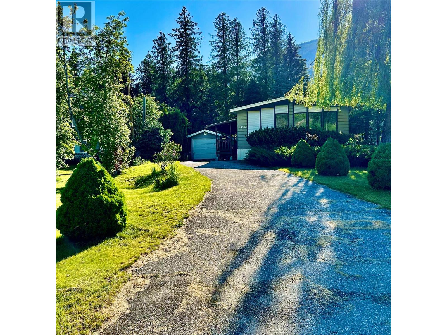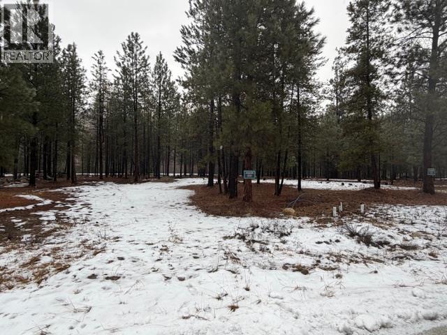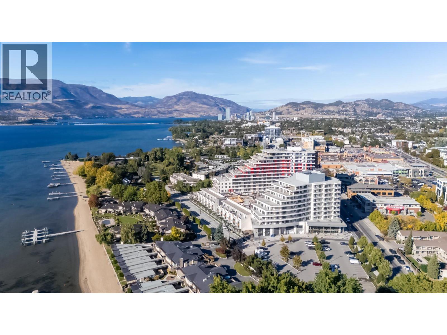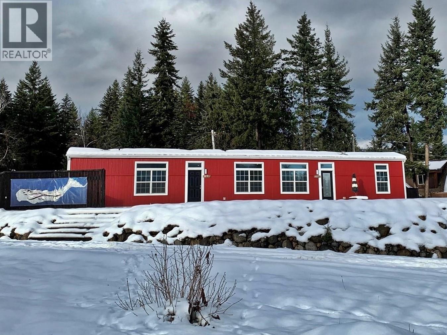Listings
3560 Island Pond Road
Skookumchuck, British Columbia
Step into rural luxury with this stunning home, where the main floor boasts a chef's kitchen equipped with a built-in Miele espresso maker, newer appliances, and custom cabinetry. The open concept floor plan, with maple flooring throughout, offers a canvas for customization, providing panoramic views of the Rocky Mountains from almost every angle. Upstairs, you'll find an expansive master bedroom over 600 sqft, featuring a soaker tub with a million-dollar view. The ensuite bathroom includes an oversized luxurious shower and breathtaking vistas that will captivate your heart. The partially finished lower floor offers walk-out access and is ready for your creative finishes, allowing you to tailor the space to your specific needs and desires. Enjoy breathtaking mountain and riverfront views from almost every angle, with over 100ft of river frontage complete with water rights. This ALR zoned property is spread across more than ten acres, including a spacious pasture-like setting, river front with endless fishing, offering possibilities for farming or recreational use. The 28' x 32' oversized shop provides ample space for projects and includes potential for a carriage suite above, ideal for guest accommodation or a customized space. Conveniently located just minutes from Premiere Provincial Park, and only twenty minutes to Canal Flats and forty minutes to Cranbrook, this property combines serene natural beauty with accessibility. Make this your ultimate retreat and enjoy the perfect blend of luxury and tranquility. (id:26472)
Royal LePage Rockies West
2780 Olalla Road Unit# 506
West Kelowna, British Columbia
?? Massive price drop — now the BEST-priced lake-view unit in all of West Kelowna! ?? This is your chance to get into Lakeview Village Residences at an unbeatable value. Located in the highly sought-after Vineyard Building, this bright 5th-floor 2 bed + den condo serves up breathtaking lake, vineyard, and Okanagan sky views paired with effortless modern living. Inside, the home feels fresh, stylish, and welcoming with quartz countertops, sleek flat-panel cabinetry, warm wood accents, soft-close drawers, and under-cabinet lighting that sets the mood. The 6-burner gas range is a dream for anyone who loves to cook or entertain, and the spacious primary suite features a walk-in closet with built-ins and a beautifully finished ensuite. The lifestyle here is next level: dog-friendly with no size restrictions, secure underground parking, and exciting resort-style amenities coming soon — including a rooftop patio, pool, hot tub, fitness centre, greenhouse, and dog wash. Step outside and you’re moments from Nester’s Market, Lakesider Brewing, Andreen’s Pharmacy, future pickleball courts, a new community centre, and the fire hall. Add in quick access to the Westside Wine Trail — Mt. Boucherie, The Hatch, Volcanic Hills, and more — and it’s easy to see why demand is soaring. Incredible views, unbeatable price, and a lifestyle everyone wants — this one is a must-see before it’s gone. (id:26472)
Royal LePage Kelowna
3870 Brown Road Unit# 211
West Kelowna, British Columbia
Welcome to Monticello, a well-established 55+ community designed for active adult living in one of West Kelowna’s most sought-after locations. Set on a quiet, no-thru road & surrounded by ALR orchards, the setting offers a rare sense of privacy while remaining walkable to shopping, amenities, & everyday conveniences. Walking trails are just steps away, with beautiful lake & mountain views enhancing the daily experience. This bright & move-in-ready home offers a thoughtful layout with two bedrooms plus a spacious den. Large windows bring in abundant natural light, while the open-concept living & dining areas create a comfortable flow for both daily living & entertaining. The living room is anchored by a cozy gas fireplace, & the kitchen features ample cabinetry, a central island, & all brand-new appliances under warranty—providing peace of mind from day one. Step outside to the covered balcony & enjoy expansive views across the surrounding landscape. Residents enjoy exceptional shared amenities, including a clubhouse with games area, billiards room, lounge/library, full kitchen with wet bar, workshop/hobby room, guest suites for visiting family or friends, communal garden plots, & secure storage. RV & boat parking are included, with additional parking available for a small fee. Secure underground heated parking, elevator access & wide hallways with skylights further enhance everyday comfort. A welcoming, well-cared-for community offering connection, convenience, & a relaxed Okanagan lifestyle! (id:26472)
RE/MAX Kelowna - Stone Sisters
2529 Thacker Drive
West Kelowna, British Columbia
CUSTOM 4 BEDROOM 3 BATH 2 Story Home with Split level design on a BEAUTIFUL .29 ACRE FLAT POOL Sized yard on Thacker in Lakeview Heights! Brick pillars and Wrought iron fencing offer real ""Street Appeal""! Large paved driveway with tons of parking. Solid Brick front exterior. Walk in the door and you are welcomed in with a grand entry with high 16' ceilings and open staircase. Living room-dining room features vaulted ceilings and plush carpets. Raised OAK eat-in Kitchen with oodles of cabinets and Eating area overlooking the family sized back yard and deck. Eating area overlooks a huge Family room with Gas fireplace, Oak panelled wainscoting, easy care laminate floors and a glass sliding doors to a massive entertainment sized deck and fenced yard. Mudroom laundry room with 2 piece bath off double garage. Family friendly 3 big bedrooms up with corner windows. Massive King sized Primary bedroom features impressive 10' ceilings, rock star sized walk in closet and a large luxurious 4 piece bathroom with jetted tub and separate shower. Beautifully modernized main 4 piece bathroom with underlit cabinets, new vanity, and skylite. 4th bedroom and family room down. Tons of storage in easy access 6' half basement. Upgrades include: Full house water filtration system, Reverse osmosis w/ 2taps RV parking w/30 amp power, updated water connection and sewer, Power in shed, Poly b, upgraded to Pex, 2018 Furnace hot water tank & Central Air, and more! (id:26472)
Royal LePage Kelowna
3592 Barney Road
West Kelowna, British Columbia
This Glenrosa gem is the perfect balance of privacy, functionality, and outdoor living. Set on a flat 0.25-acre lot in a quiet cul-de-sac, the property features an in ground pool, large deck, and spacious backyard space, an ideal setting for summer entertaining. Inside, the home offers 3 bedrooms and 3 bathrooms across 1,422 sqft, with a lightly updated interior that’s move-in ready yet full of potential. Recent updates include a new roof, furnace, A/C, HWT, and pool liner, taking care of the big-ticket items so you can move in with confidence. Located within walking distance to Webber Elementary and Glenrosa schools, this location is ideal for young families or down sizers alike. This one wont last long so contact our team to book your private showing today! (id:26472)
Royal LePage Kelowna
600 Sarsons Road Unit# 203
Kelowna, British Columbia
Experience elevated living at Southwind at Sarsons in Kelowna’s sought-after Lower Mission. This top-floor corner suite features soaring vaulted ceilings, premium finishes, and high-end appliances. With over 1,400 sq. ft. of thoughtfully designed space and a spacious partially covered deck, the home offers an ideal blend of luxury and comfort. Residents enjoy two secure underground parking stalls and exclusive access to a first-class clubhouse, complete with an owner’s lounge, fully equipped gym, hot tub, and a stunning indoor/outdoor pool. Situated in the heart of the Lower Mission, this award-winning development provides a maintenance-free, lock-and-go lifestyle—an exceptional choice for those seeking quality, convenience, and refined living. (id:26472)
Chamberlain Property Group
1455 Cara Glen Court Unit# 130
Kelowna, British Columbia
BRAND NEW, MOVE-IN NOW Townhomes at the Peaks in Glenmore. Home 130 at The Peaks is a 3 bedroom 3 bathroom townhome with approx. 1,527 sq ft, a double garage, timeless interiors, a fully fenced yard, and a private 500+ sq ft rooftop patio with sweeping city and valley views. The main level features bright vinyl plank flooring, energy efficient windows, and an open layout with kitchen, dining, living, and a bonus room, while the designer kitchen offers a large island, quartz countertops, and KitchenAid appliances. Upstairs includes the primary bedroom with a heated floor ensuite plus two additional bedrooms, a full bath, and laundry. Stop Scrolling. Start Living. 3 and 4 Bedroom Rooftop Patio Townhomes (Vibes Included). Rooftop patios, double garages, fenced yards. First time buyers, ask about the new GST rebate for additional savings of $38,495. Stop scrolling. Start living. Only a few 3 & 4 Bedroom rooftop patio townhomes (vibes included) remain, starting from $769,900. Located in Kelowna’s Glenmore area near trails, schools, parks, and amenities. Visit thepeaksliving.ca or call 778-200-5634. Own the rooftop life. It’s time to stop scrolling and start living at The Peaks. (id:26472)
RE/MAX Kelowna
1455 Cara Glen Court Unit# 116
Kelowna, British Columbia
BRAND NEW, MOVE-IN NOW Townhomes at the Peaks in Glenmore. Home 116 at The Peaks is a 3 bedroom 3 bathroom townhome with approx. 1,482 sq ft, a double garage, a fenced yard, and an impressive 500+ sq ft rooftop patio with sweeping city and valley views. Bright vinyl plank flooring, energy efficient windows, a bonus room on the main level, and a designer kitchen with a large island, quartz countertops, and KitchenAid appliances create a stylish and functional layout, while the upper level offers a heated floor ensuite in the primary bedroom plus two additional bedrooms, a full bath, and laundry. Stop Scrolling. Start Living. 3 and 4 Bedroom Rooftop Patio Townhomes (Vibes Included). Rooftop patios, double garages, fenced yards. Property Transfer Tax Exempt (savings of $13,698). First time buyers, ask about the new GST rebate for additional savings of $39,245. Only a few 3 & 4 Bed rooftop patio townhomes left, starting from $769,900. Located in Kelowna’s Glenmore area near trails, schools, parks, and amenities. Visit thepeaksliving.ca or call 778-200-5634. Own the rooftop life. It’s time to stop scrolling and start living at The Peaks. (id:26472)
RE/MAX Kelowna
1455 Cara Glen Court Unit# 132
Kelowna, British Columbia
BRAND NEW, MOVE-IN NOW Townhomes at the Peaks in Glenmore. Home 132 at The Peaks is a 3 bedroom 3 bathroom townhome with approx. 1,527 sq ft, a double garage, timeless interiors, a fully fenced yard, and a private 430+ sq ft rooftop patio with sweeping city and valley views. The main level features bright vinyl plank flooring, energy efficient windows, and open living with kitchen, dining, living, and a bonus family room, while the designer kitchen includes a large island, quartz countertops, and KitchenAid appliances. Upstairs offers the primary bedroom with a heated floor ensuite plus two additional bedrooms, a full bath, and laundry. Stop Scrolling. Start Living. 3 and 4 Bedroom Rooftop Patio Townhomes (Vibes Included). Rooftop patios, double garages, fenced yards. Property Transfer Tax Exempt (savings of $13,998). First time buyers, ask about the new GST rebate for additional savings of $39,995. Only a few 3 & 4 Bedroom rooftop patio homes remain, starting from $769,900. Located in Kelowna’s Glenmore area near trails, schools, parks, and amenities. Visit thepeaksliving.ca or call 778-200-5634. Own the rooftop life. It’s time to stop scrolling and start living at The Peaks. (id:26472)
RE/MAX Kelowna
2370/2582 Barnhartvale Road
Kamloops, British Columbia
115 Acres with two titles (2 homes) & 60 Acres irrigated hayland. Three bdrm home is 1050 sq ft on main with unfinished bsmnt plus 2nd home on 2nd parcel (Title). Also excellent horse pasture across the road for grazing. Irrigation rights for 40 acre/ft from Holmwood Slough & storage capacity filled from Monte Creek in Spring/fall. Additional 78 Acre parcel listed for sale next door. Contact L.S. for details regarding grazing license. (id:26472)
Exp Realty (Kamloops)
2448 Barnhartvale Road
Kamloops, British Columbia
Beautiful lakefront setting on 78 Acres, located in the scenic Barnhartvale Valley, backing onto crown land with approx. 40 acres irrigated hayland/pasture with excellent water rights, including rights from Monte Creek for storage capacity. The 3 bdrm/2 bath rancher style home (not manufactured) features half basement, perfect for rec or games room & the upper floor features a very nicely updated kitchen with newer appliances & amazing views over the lake. Also a 30'x40' Quonset shop on property for parking all the toys. The property has excellent potential for horses and/or cattle with hayland that has produced up to 300 round bales per year (varies with weather conditions) & backs onto Crown land with miles of riding and/or hiking trails & just minutes to Hwy 97, Monte Lake & school bus pickup at your driveway. Also fire protected area. Currently tenanted on month to month basis. If you need more land, the adjoining 2 parcels are also listed for sale at 2370/2582 Barnhartvale Rd. Contact L.S. for details regarding the current grazing lease on adjoining crown land. (id:26472)
Exp Realty (Kamloops)
1455 Cara Glen Court Unit# 126
Kelowna, British Columbia
BRAND NEW, MOVE-IN NOW Townhomes at the Peaks in Glenmore. Home 126 at The Peaks is a 3 bedroom 3 bathroom townhome with approx. 1,527 sq ft, a double garage, a fenced yard, timeless interiors, and a private rooftop patio for effortless outdoor living. The main level features bright vinyl plank flooring, energy efficient windows, and an open layout with kitchen, dining, living, and a bonus room, while the designer kitchen offers a large island, quartz countertops, and KitchenAid appliances. The upper level includes the primary bedroom with a heated floor ensuite plus two additional bedrooms, a full bath, and laundry. Stop Scrolling. Start Living. 3 and 4 Bedroom Rooftop Patio Townhomes (Vibes Included). Rooftop patios, double garages, fenced yards. Property Transfer Tax Exempt (savings of $13,798). First time buyers, ask about the new GST rebate for additional savings of $39,495. Only a few 3 & 4 Bedroom rooftop patio homes remain, starting from $769,900. Located in Kelowna’s Glenmore area near trails, schools, parks, and amenities. Visit thepeaksliving.ca or call 778-200-5634. Own the rooftop life. It’s time to stop scrolling and start living at The Peaks. (id:26472)
RE/MAX Kelowna
1455 Cara Glen Court Unit# 131
Kelowna, British Columbia
BRAND NEW, MOVE-IN NOW Townhomes at the Peaks in Glenmore. Home 131 at The Peaks is a 3 bedroom 3 bathroom townhome with approx. 1,520 sq ft, a double garage, timeless interiors, and a private 400+ sq ft rooftop patio with sweeping city and valley views. The main level features bright vinyl plank flooring, energy efficient windows, and an open layout with kitchen, dining, living, and a bonus room, while the designer kitchen includes a large island, quartz countertops, and KitchenAid appliances. Upstairs offers the primary bedroom with a heated floor ensuite plus two additional bedrooms, a full bath, and laundry. Stop Scrolling. Start Living. 3 and 4 Bedroom Rooftop Patio Townhomes (Vibes Included). Rooftop patios, double garages, fenced yards. Property Transfer Tax Exempt (savings of $13,998). First time buyers, ask about the new GST rebate for additional savings of $39,995. Only a few 3 & 4 Bedroom rooftop patio homes remain, starting from $769,900. Located in Kelowna’s Glenmore area near trails, schools, parks, and amenities. Visit thepeaksliving.ca or call 778-200-5634. Own the rooftop life. It’s time to stop scrolling and start living at The Peaks. (id:26472)
RE/MAX Kelowna
1455 Cara Glen Court Unit# 133
Kelowna, British Columbia
Home 133 at The Peaks is a 3 bedroom 3 bathroom townhome with approx. 1,527 sq ft, a double garage, timeless interiors, bright vinyl plank flooring, energy efficient windows, a designer kitchen with a large island, quartz countertops, and KitchenAid appliances, plus a bonus family room on the main level. Upstairs offers the primary bedroom with a heated floor ensuite along with two additional bedrooms, a full bath, and laundry, while outdoor living shines with a fully fenced yard and a private 455+ sq ft rooftop patio overlooking city and valley views. Stop Scrolling. Start Living. 3 & 4 Bedroom Rooftop Patio Townhomes (Vibes Included). Rooftop patios, double garages, fenced yards. Property Transfer Tax Exempt (savings of $13,398). First time buyers, ask about the new GST rebate for additional savings of $38,495. Only a few 3 & 4 Bedroom rooftop patio homes remain, starting from $769,900. Located in Kelowna’s Glenmore area near trails, schools, parks, and amenities. Visit thepeaksliving.ca or call 778-200-5634. Own the rooftop life. It’s time to stop scrolling and start living at The Peaks. (id:26472)
RE/MAX Kelowna
1120 12 Street Ne Unit# 33
Salmon Arm, British Columbia
A WELCOME CHANGE… Say goodbye to yard work and hello to easy, elevated living in this beautifully maintained 3-bedroom rancher with walk-out basement in the sought-after Lakeview Terrace 55+ community. Enjoy breathtaking lake and mountain views the moment you step inside. The bright, open-concept main floor offers effortless living, with a stylish kitchen featuring a spacious island with custom fir breakfast bar, large pantry, and seamless flow to the dining area and covered view deck—complete with privacy glass and sunshade for peaceful mornings or sunset dinners. The living room is warm and inviting with a gas fireplace and custom built-ins. The spacious primary bedroom includes lovely views, custom closets, and an ensuite with soaker jet tub and separate shower. A generous foyer, 2-piece guest bath, full laundry room, and well-designed mudroom with access to the double garage round out the main floor. The sun-filled lower level is ideal for guests or entertaining, with two bedrooms, a full bath, large family room with second gas fireplace, abundant storage, and a covered deck to take in the scenery. Low maintenance, move-in ready, and designed for easy living—this is the lifestyle you’ve been waiting for. Strata fees $100/month. (id:26472)
RE/MAX Shuswap Realty
13151 Old Mission Road
Lake Country, British Columbia
Welcome to 13151 Old Mission Road! Located in one of the most desirable and sought after areas in Lake Country – where vineyard covered hills meet pine-studded slopes – this beautiful 3.85-acre building lot offers stunning unobstructed, panoramic views of Wood Lake, the Oyama isthmus, and across to the Kalamalka corridor and beyond. This is a rare opportunity to own a premier building lot in Lake Country, featuring RR2 zoning that permits a single-family home with a carriage house—offering exceptional flexibility and the potential for future rental income or multigenerational living. All services are conveniently located at the lot line, including water, helping to streamline the construction process. The development permit requirements have already been fulfilled, making this a truly build-ready opportunity in one of Lake Country’s most desirable locations. Please note, you can bring your own builder and there are no building timeline restrictions. Perched along the western hillside above the Pelmewash Parkway, this property is surrounded by nature offering a peaceful and tranquil backdrop, while being a short distance to all major amenities including, shopping, restaurants, walking/hiking trails, Okanagan Rail Trail, Okanagan Lake, and world-renowned wineries like Ex Nihilo Vineyards, Arrowleaf Cellars, Gray Monk Estate Winery, and 50th Parallel Estate Winery. (id:26472)
Oakwyn Realty Okanagan
1211 Apex Mountain Road Unit# 1
Penticton, British Columbia
SKI IN SKI OUT!Welcome to 1211 Apex Mountain Rd, an exquisite turn key 4 bed, 4 bath half duplex offering just under 1,800 sq ft of refined mountain living. Every detail has been crafted for comfort and style—from the rich hardwood floors and soaring vaulted ceilings to the dramatic stone fireplace that anchors the living room. The kitchen showcases stainless steel appliances, abundant storage, and a picture window framing breathtaking mountain views. Entertain with ease on the expansive covered deck, complete with a BBQ area and a private 8-person hot tub overlooking the forest and ski run—your own secluded retreat. The primary with ensuite provides convenience and serenity, while the upper loft and 2 bedrooms and full bathroom offers additional space for guests. A self-contained spacious and open concept one-bedroom suite adds versatility and rental opportunity. Designed with skiers in mind, the oversized mudroom, powder room, ski lockers, and parking for 4 vehicles ensure effortless living. Outside, enjoy true ski-in/ski-out access on the Strayhorse trail, your own private firepit, and unmatched privacy with no chance of anyone building beside or behind. This is more than a cabin—it’s an exclusive mountain sanctuary. Located at Apex Mountain Resort, where you’ll enjoy year-round adventure including skiing, snowboarding, skating, tubing, snowshoeing, and so much more. Book your private showing today. (id:26472)
Vantage West Realty Inc.
396 11th Avenue
Keremeos, British Columbia
BRAND NEW, beautifully crafted home in the heart of Keremeos! Combining modern style with functional living, this 1937sq ft home is sure to impress. As you walk into the grand foyer, you are greeted with an abundance of natural light and luxurious style. Boasting 4 bdrms + den, a sleek workspace area & 2.5 bths, there's plenty of living space for families of all sizes. The main floor has been thoughtfully designed to allow the flexibility of having one level living if desired. On this floor, you'll find a bright & cheerful kitchen w/quartz counter tops, a spacious living room w/large slider doors to a covered patio space, a serene primary bdrm with 3pc ensuite & walk-in closet, a streamlined laundry room & a stylish 2 piece bthrm. Upstairs you'll find 3 good sized bdrms + a den, a unique work/flex area that could be utilized as needed & a spacious 5pc bthrm. There are mesmerizing mountain views from nearly every window adding to this home's allure. This extremely energy efficient home has been completed to level 4 of the step code to keep you comfortable throughout the seasons & to help save you valuable $$$! Also included is an oversized double heated garage w/long driveway for ample parking, a fully landscaped front & back yard and a covered patio space to sit back and enjoy some time outside. Conveniently located within walking distance to restaurants, shopping, health centre & more. This stunning home is an absolute must see - come view today! (id:26472)
Skaha Realty Group Inc.
2578 Crown Crest Place
West Kelowna, British Columbia
Welcome to this stunning 3-bedroom, 3-bathroom home located in the desirable Tallus Ridge community in Shannon Lake. Built in 2019 with exceptional quality and attention to detail, this home features a bright open-concept main floor with a chef’s kitchen that includes a gas stove, a large island with quartz countertops and seamless flow to a spacious deck overlooking vineyards and breathtaking mountain views. Located on a quiet cul de sac with no development permitted in front or behind the property, you’ll enjoy privacy and tranquility year-round. The main level also includes a mudroom off the two-car garage, while upstairs offers a luxurious primary suite with a 5-piece ensuite and walk-in closet, two more generous bedrooms, another 5-piece bathroom, and a dedicated laundry room. The walkout basement is a blank slate—easily suited or ideal for adding a bedroom, games room, or theatre—with rough-ins for a bathroom and wet bar already in place, plus a peaceful patio seating area. The beautifully landscaped yard includes raised garden beds filled with raspberries, strawberries, and even a peach tree. Ideally located just steps from a park, hiking trails, and Shannon Lake Golf Course, this property is perfect for families, entertainers, and outdoor enthusiasts alike. (id:26472)
Royal LePage Kelowna
4337 Kamloops-Shuswap Road
Pritchard, British Columbia
Welcome to 4337 Kamloops-Shuswap Road — a stunning 21-acre parcel on the north side of the Thompson River in Pritchard, just 30 minutes from Kamloops. This sun-drenched property offers beautiful southern exposure, mature trees, and a peaceful, private setting. A flat building site and access road are already in place, with water and hydro services connected. The property also comes with a completed septic plan and available house plans, saving you time and money as you prepare to build. Best of all, it’s not in the Agricultural Land Reserve, giving you more flexibility for development. Whether you’re looking to build your dream home or invest in a piece of land with real potential, this property offers it all. (id:26472)
RE/MAX Real Estate (Kamloops)
8936 Swanshore Road
Swansea Point, British Columbia
This stunning FULLY RENOVATED home in Swansea Point is move-in ready and priced BELOW BANK APPRAISAL. Situated directly across from Mara Lake, this property checks all boxes for dream home lake life living or a recreation property with substantial proven rental income. This meticulously cared for home underwent a complete interior renovation (to studs), featuring an entertainer's dream kitchen with massive island, stainless steel appliances, custom cabinets and ample workspace. Upgraded plumbing, electrical with full CSA compliance. Facing west with an expansive wall of windows that offers peek-a-boo views of Mara Lake, flooding the kitchen and living room with natural light and creating a sanctuary like no other. The primary bedroom and it's ensuite bathroom feature fixtures and finishings of thoughtful design that create a private spa-like retreat, and 2 spacious bedrooms complete the practical single storey living space. The covered deck provides a shaded peaceful outdoor living space and the landscaped yard features mature willow trees for privacy. This exceptional property is a must see with a location like no other and access to world class four season recreation - 15 minutes to Mara Hills golf, 1 hour to Silver Star Mountain, 1 hour to Revelstoke Mountain Resort, 15 minutes to Owls Head and 1.5hr to Kelowna International Airport (YLW). Click on Multimedia to view virtual tour. **PLEASE NOTE- 8932 Swanshore Road (adjacent lot) offered at $539,900** (id:26472)
RE/MAX Shuswap Realty
168 River Drive
Cranbrook, British Columbia
Build your dream home on an exceptional homesite backing directly onto the world-class fly fishing waters of the St. Mary's River. Ideally situated along the award-winning Shadow Mountain Golf Course, this property offers a rare combination of natural beauty, recreation, and everyday convenience. Embrace an outdoor lifestyle with fishing, golfing, hiking, and expansive mountain views right from your backyard. Whether you’re casting a line, enjoying a round of golf, or exploring nearby trails, adventure is always close at hand. Conveniently located just 7 minutes from the Canadian Rockies International Airport and only 10 minutes to downtown Cranbrook, this property provides easy access to amenities while maintaining a peaceful, private setting. An outstanding opportunity to build a custom home in a premier location, where riverfront tranquility, championship golf, and year-round recreation come together. (id:26472)
RE/MAX Blue Sky Realty
3341 Watt Road
Kelowna, British Columbia
Luxury & Sophistication at Movala – Experience the pinnacle of modern living in this stunning 1,959 sq ft, 3 bedroom, 2.5 bathroom townhome nestled beside Kelowna’s beloved Gyro Beach. Every detail has been thoughtfully designed, from the herringbone hardwood floors and Hunter Douglas remote blinds to the soaring 9-foot ceilings and expansive outdoor balconies. The gourmet kitchen showcases modern flat chelsea grey cabinetry with brushed nickel hardware, quartz countertops with a waterfall edge island, premium appliance package including an induction cooktop, convection wall oven and a built-in beverage centre including a wine fridge. Bathrooms offer a spa-like retreat with polished porcelain tile showers, heated ensuite floors, elegant undermount sinks, and refined finishes. Enjoy the expansive private 3rd-floor terrace featuring breathtaking lake and mountain views, wired for a hot tub. The home comes with 2 secure parking stalls and a storage locker. Movala offers unmatched resort-style amenities, including a pool, hot tub, cabanas, fire bowls, outdoor dining and BBQs, plus indoor luxuries like a fitness centre, yoga studio, games lounge, library, private dining, work hubs, guest suites, and more. Located in the vibrant South Pandosy neighbourhood, this home offers incredible walkability to restaurants, shops, and all of life’s essentials – the perfect blend of sophistication, functionality, and timeless elegance. (id:26472)
Royal LePage Kelowna
157 Ogden Road
Clearwater, British Columbia
Opportunity of a very comfortable and well taken care of home with BnB (1 bedroom, bath and kitchenette with separate entry) set up for future income if your thoughts are having that in mind, otherwise would be your second bedroom with full bath. Main Home is Two bedrooms, Two bathrooms, Open plan from kitchen to dining to living space. Master bedroom opens to the ensuite bath through French Double Doors that welcomes you with its separate walk-in shower and Deep Soaker Tub for maximum relaxation. Lovely inviting covered back deck with patio door from dining room. Yard is fenced for your kiddies or pets. Large gated entry to back yard for the security of your large toys such as RV, Motor Homes, ATVs etc. Extras: Wood Stove, Fridge and Mini Split Heat Pump in shed (older MH), Driveway is pebble over asphalt x two layers for durability. Fridge, Microwave & Hot plate in Galley Kitchen re: BnB (Pirates Quarters). Also in the Pirates Quarters re: bath if a Toto Washlet Toilet Seat. CR-1 zoning on large 0.70 acre lot. For the Future, the home is Wired for Hot Tub and Backup Generator. All appliances are 2024. (id:26472)
RE/MAX Integrity Realty


