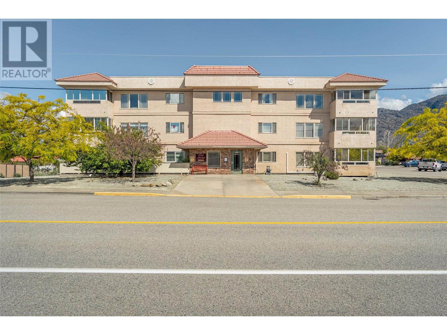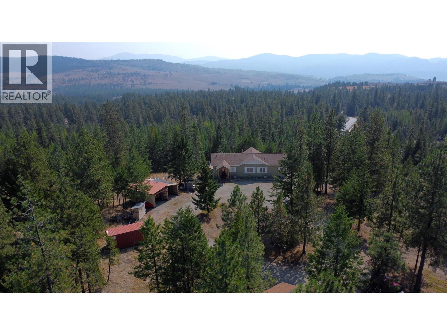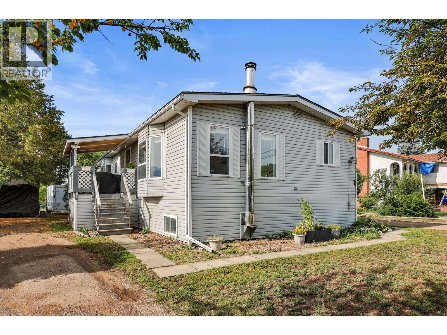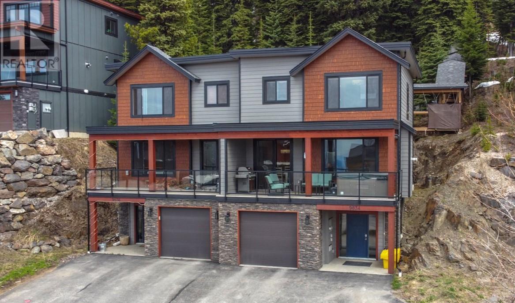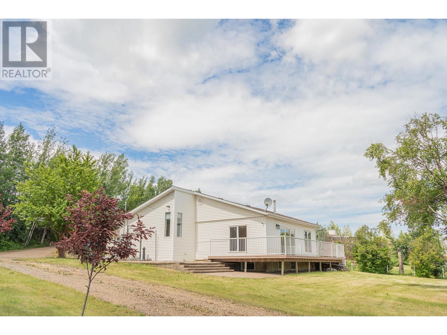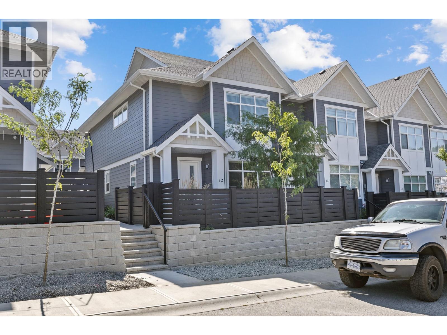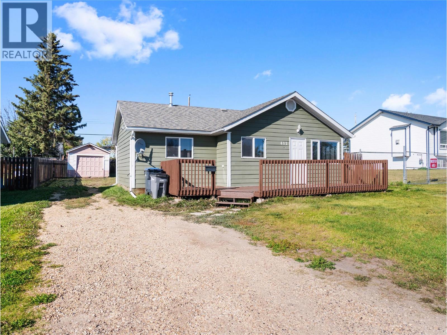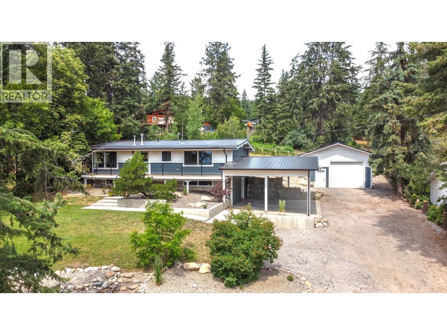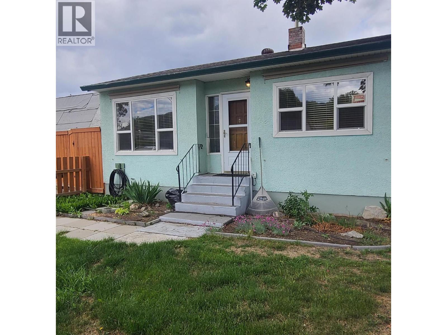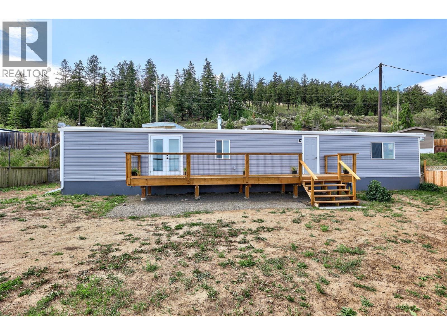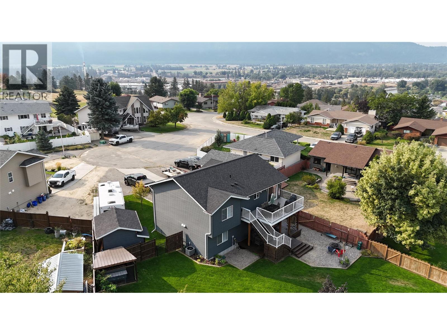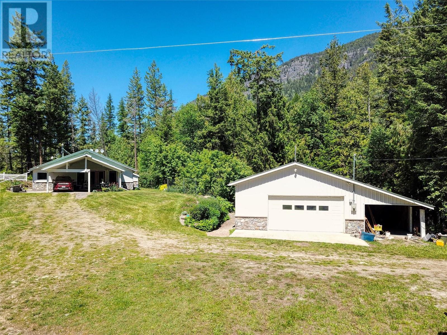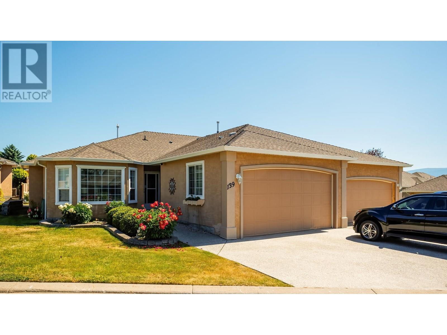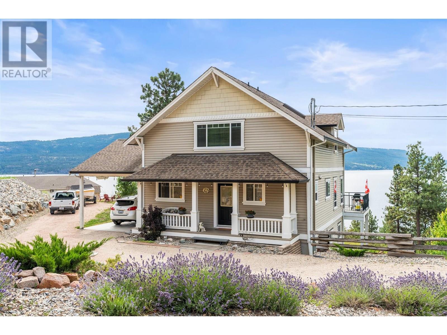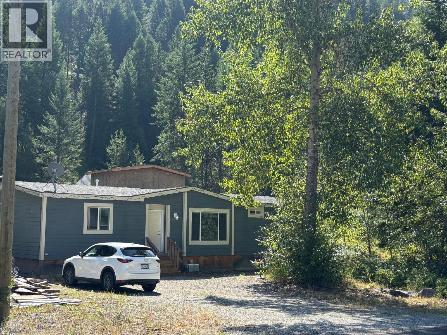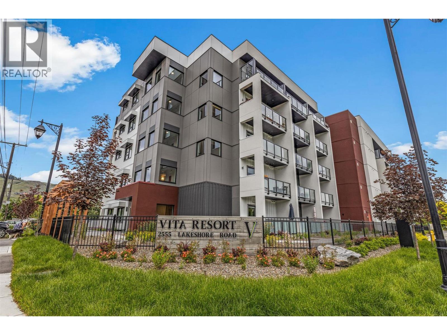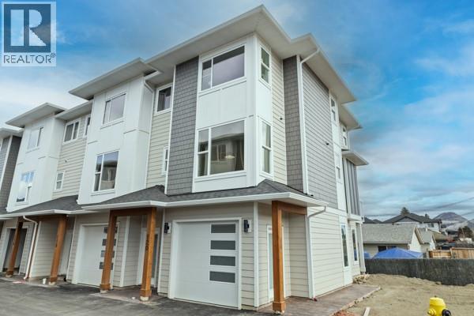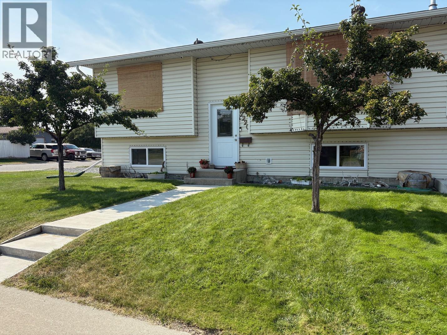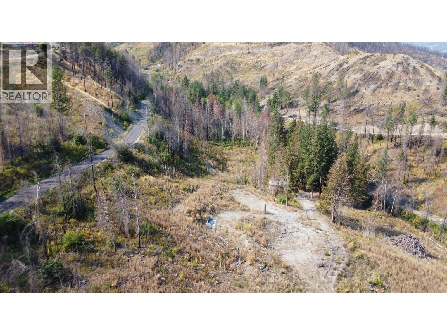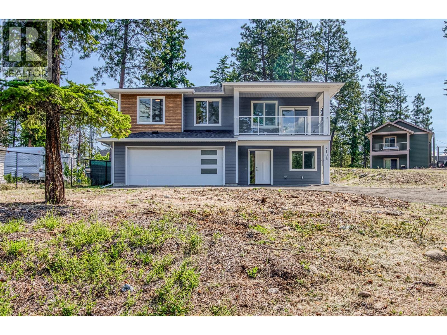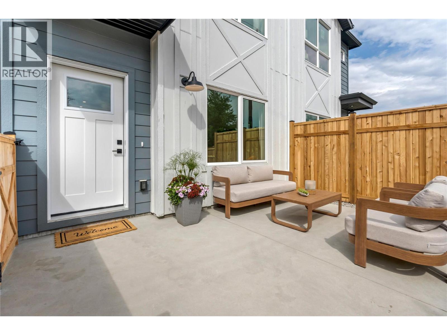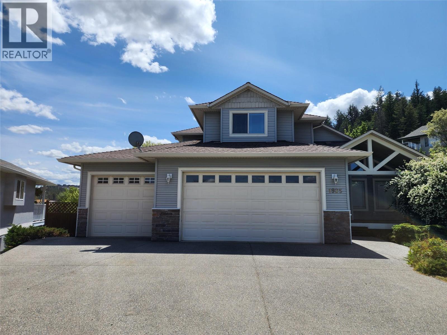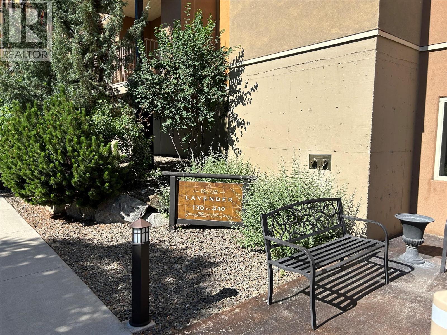Listings
8302 68th Avenue Unit# 303
Osoyoos, British Columbia
LAKEVIEW- A rare offering perched up high in heart of Osoyoos. This spacious top-floor corner suite offers 1,377 sq.ft. of beautifully laid-out living space, with 2 generous bedrooms, 2 full bathrooms, and an additional 106 sq.ft. sunroom where you can soak in breathtaking views of the lake to the East and South. You will love the natural light, new stainless steel appliances, the new floors, quartz countertops and the cozy fireplace. The Sunroom (not included in area calculation) offers a perfect retreat for year-round enjoyment and an impressive Lakeview- Whether you're sipping your morning coffee with the sunrise or unwinding in the evening breeze with a glass of the Okanagan's Finest Red Wine- the setting here is nothing short of serene but yet-- so central. Just steps from the water’s edge and the charm of Main Street, this unbeatable location places you across from the Watermark Beach Resort, AG Foods, the BCL and Ethnic Restaurants giving you easy access to everything by foot. Adult-oriented (55+) building of just 12 well-kept units, this pet-friendly (one dog OR one cat) complex includes secure underground parking, an elevator, intercom entry, and your storage locker. A Carefree monthly strata fee of $426.51, includes, softened water, contingency contributions, maintenance, insurance and all of your hot water. This move-in ready condo is a rare opportunity in one of Osoyoos’s most sought-after spots. Quick possession is avai! — your Osoyoos lifestyle awaits (id:26472)
RE/MAX Wine Capital Realty
601 Raven Hill Road
Osoyoos, British Columbia
601 Raven Hill Road offers 10 acres in the Osoyoos Mountain Estates neighbourhood with open views over pasture, forest, and into the Sunset Ridge area of Washington State. Approximately half of the property is flat, stretching between the home site and Raven Hill Road, while the other half is terraced hillside below—ideal for a few horses and designed to preserve the view corridor from the front of the home. The 2,500 sq. ft. residence is a daylight basement design, with main-level parking and access, and walk-out living space below. Inside you’ll find vaulted ceilings, an open kitchen, and flexible living areas. The primary bedroom includes a 3-piece ensuite and a large walk-in closet. The main floor of this home features 2 bedrooms on the main level-- downstairs a spacious layout of entertaining areas, laundry and a large bedroom for the kids or company. The property is well equipped with a large equipment shed a powered insulated detached workshop and even a Seacan. Additional woodsheds and covered parking add further utility. A south-facing patio with a retractable awning provides a comfortable spot to take in the surroundings. With room for animals, ample storage, and a private setting, this property is ready for its next chapter. The sellers are motivated and immediate possession is available—601 Raven Hill Road is an opportunity to secure a versatile acreage in Osoyoos at an affordable price. Immediate Possession Availible. (id:26472)
RE/MAX Wine Capital Realty
159 Zirnhelt Road Unit# 18
Kamloops, British Columbia
Welcome to Unit 18 - 159 Zirnhelt Road in Lower Heffley! Located just 20 minutes from Kamloops, this spacious double-wide modular home offers a flexible layout with a full in-law suite in the basement. The main floor features 3 bedrooms and 2 full bathrooms, along with a bright and open living space perfect for everyday living. The basement level includes 2 additional bedrooms and a full bathroom, providing plenty of space for family or guests. Situated on a large, quiet lot in a bareland strata community, you'll enjoy peace and privacy with the benefit of a low monthly strata fee. Big ticket updates include a new roof installed in 2023, new furnace & AC in 2024, natural gas stove in 2025, and hot water tank in 2022, adding to the home's overall value and comfort. Don’t miss this opportunity to own a well-maintained home in a quiet rural setting with easy access to the city. (id:26472)
Exp Realty (Kamloops)
9834 Cathedral Drive
Silver Star, British Columbia
Terrific 3 bedroom, 3 bath 1/2 Duplex in The Ridge with ski in and ski-out access. Quality Dauncey built home but owner intercepted during construction and finished to a much higher quality than what you would usually find in similar homes. Terrific floorplan with 2 guest bedrooms, guest bath, laundry and a spacious front facing master bedroom and ensuite on the upper level. The main level features a large front deck with hot tub, Silver Queen and valley facing views, plus level walk out access to the rear yard and to the covered staircase to the rear skyway, and in between; a modern and stylish open kitchen, dining & living rooms all with front facing views plus a 3rd full bath, storage and spacious boot room at the rear. The lower level features a spacious foyer and an oversize single garage with lockable storage rooms. All the tile floors are heated, upgraded stainless appliances, solid surface quartz counters, custom kitchen / millwork, murphy beds & built in desk. Expect to be impressed. This home has never been rented, shows like new and NO GST. Note this home is a one unit of a 2 unit strata but acts like a 1/2 duplex with NO strata fees and owners look after their own interiors and share the snow removal and exterior items. No GST Like Goldilocks and the 3 ski homes, this one is just right, not too big, not too small, ...and ""just right"". Easy to view. Flexible possession. (id:26472)
RE/MAX Vernon
5105/5101 53 Street
Pouce Coupe, British Columbia
Discover tranquility just on the EDGE of Pouce Coupe in this charming 3-bedroom, 2-bathroom home on 8.5 scenic acres. Enjoy a sleek kitchen with white cabinets, a gas cooktop, double ovens, and a central island open to the dining room. The spacious primary bedroom has a gas fireplace, ample space, full wall of closets and French doors to the garden. The main floor also includes a second bedroom, a sunken living room with patio doors opening to a back deck & a second entry way that leads to the TRIPLE Garage with in-floor heat & 10ft Doors. The lower level features a private living area with a 3-piece bath, perfect for family or guests visiting. Outside is set up to be a gardener’s dream, complete with lush gardens, a greenhouse, Beautiful oak trees and lovely brick paths including space to host large gatherings such as weddings or celebrations. BONUSES include a backup generator, municipal water and sewer and a large 42’ x 48’ shop with 14’ overhead doors and views of Briar Ridge. (id:26472)
RE/MAX Dawson Creek Realty
115 Wyndham Crescent Unit# 12 Lot# Sl12
Kelowna, British Columbia
Parklane - a classically designed TH complex with charming street presentation & back lane garage (double / side by side 19’10 x 21’2) Access from the street leads thru a private gate to a courtyard with unlimited outdoor development potential. Unit 12 is an end unit featuring only 1 shared common wall + natural stairwell light. The main floor open plan offers a spacious living & entertaining lifestyle. A custom blind package throughout the home provides privacy. A well equipped kitchen with clean lines & contemporary finishes, (quartz / SS) provides ample space, entertaining counter & room for more than one cook! A compact powder room & closet (crawl access) complete the space. Garage access for a grocery drop is conveniently located off the kitchen. Upstairs are 3 generous bedrooms; the primary easily accommodates a king size bed & faces the Wilden hills = natural light. A fantastic ensuite with double undermount sinks, quartz counters, oversize shower & linen closet; luxurious well thought out details. A generously outfitted walk in closet provides hanging & folding space. Two other bedrooms to the rear of the unit providing privacy for all. The 2nd full bath has a tub / shower & again, quartz counter. Setting this unit apart from many newer townhomes is the amply sized laundry room; side by side washer / dryer, cabinets & storage - perfect! Great location & access to services & amenities. Please have your preferred realtor book your viewing today! (id:26472)
RE/MAX Kelowna
412 100 Avenue
Dawson Creek, British Columbia
Charming 3-Bedroom Rancher! This well-maintained 3 bedroom, 1 bathroom rancher is move-in ready and available for immediate possession. Featuring Hardie plank siding, modern finishings, and a spacious living room, this home combines comfort and convenience. The kitchen offers bright white cabinetry paired with updated flooring, while vinyl windows bring in plenty of natural light. Practical upgrades include 100 amp service and newer shingles (approx. 10 years old). A single car garage adds extra storage or parking convenience. Ideally located close to schools and parks, this is a great opportunity for families or first-time buyers. Call today to book your showing! (id:26472)
RE/MAX Dawson Creek Realty
7629 Silver Star Road
Vernon, British Columbia
A little piece of paradise on Silver Star Road!!!! 7629 Silver Star Road; Mountain Views, Massive Detached Shop, & Income Potential — Minutes to Silver Star! Welcome to your private retreat in North BX—just 10 minutes from Vernon and 20 minutes to Silver Star Resort. This beautifully updated home sits on a generous 0.68 acre lot with a 24 x 32 detached insulated shop featuring 12’ overhead door, gas heat, and 220V power—perfect for tradespeople, hobbyists, or RV storage. The main home offers 4 spacious bedrooms, 2 bathrooms, and an open-concept kitchen/living space designed for both family living and entertaining. The basement could offer income potential or space for extended family, as it includes a separate entrance. Bring your ideas! Enjoy quiet evenings on your covered patio with mountain views, and the sound of nature all around—yet close to schools, shopping, trails, and ski lifts. Bonus Features: -Updated septic system, roof, kitchen, bathroom, windows, siding, flooring, and more! Move in ready! -Ample RV/boat parking -Shop zoning potential for homebased business -Homes with shops this close to Silver Star rarely come available. Looking for a home with space to build, work, and live in comfort? Book your showing today and then bring your offers!!! Sellers are very flexible and can provide quick possession. (id:26472)
RE/MAX Vernon
350 Campbell Avenue
Kamloops, British Columbia
First-Time Buyer Special! This charming home is the perfect opportunity to step into homeownership. Featuring a fully finished basement, a detached shop, and a storage shed, it offers both comfort and functionality. The large, fully fenced yard provides privacy and plenty of space for pets or kids to play. With ample parking for an RV or equipment, this property is ideal for those needing extra space. Looking to run a home-based business? Check with the city to confirm zoning! Say goodbye to rent and strata fees—this is your chance to own a home of your own. Don't miss out!Quick possession possible. (id:26472)
RE/MAX Real Estate (Kamloops)
1680 Lac Le Jeune Road Unit# 20
Kamloops, British Columbia
Welcome to 20 - 1680 Lac Le Jeune Road! This beautifully renovated 2-bedroom, 1-bathroom home offers 807 sqft of thoughtfully designed living space. Huge yard and fully fenced with ample room for parking, gardening, and outdoor living. Nestled in a quiet park, this home combines modern comfort with peaceful surroundings. Step inside to a bright living area featuring all-new flooring, paint, and lighting throughout. The spacious living room flows seamlessly into the dining area, creating an inviting space to relax or entertain. Large windows allow plenty of natural light into the home. The fully updated kitchen boasts brand-new cabinets and appliances. Freshly renovated bathroom with brand new washer and dryer. Step outside onto the expansive deck—perfect for morning coffee or evening gatherings—while enjoying the privacy of a fenced yard, ideal for kids, pets, or gardening. This home is loaded with additional updates, including a 2025 hot water tank, new siding, and vinyl windows ensuring peace of mind for years to come. The community offers a serene lifestyle while keeping you close to amenities, outdoor recreation, and convenient access to Kamloops. 5 minutes to Costco and Aberdeen shopping. Contact the listing team at Brookstern Realty Group with your questions, or to book a viewing! Call or text: 778-910-3930. (id:26472)
Exp Realty (Kamloops)
251 Golden Way
Grand Forks, British Columbia
Beautiful, like new home with valley views in Grand Forks. Boasting 2017 construction with vaulted ceilings, hardwood floors, and upper and lower decks. The bright kitchen offers a gas stove and under cabinet lighting. The master bedroom features a luxurious jack and jill bathroom with heated floors and a walk-in closet. With two spare bedrooms as well, the upstairs offer plenty of living space. The ground level basement includes a fourth bedroom, rec room, bathroom, large foyer, laundry room, and single garage access. The outdoor living is spectacular with a meticulously landscaped yard, privacy fencing, sprawling lower deck, hot tub wiring, and a shed with power. This is a rare find in a desirable neighborhood. Call your agent to view today! (id:26472)
Grand Forks Realty Ltd
453 Maurice Street Unit# 102
Penticton, British Columbia
Welcome to effortless living with no strata fees, no pet restrictions, & no rules but your own - Modern Living in the Heart of Penticton! Perfectly positioned on a quiet, tree-lined street that blends the charm of a single-family neighbourhood with the convenience of downtown, this stylish 3Bd, 3bth half duplex is just a short stroll to Okanagan Lake, farmers market, restaurants, pubs, & SOEC. The main level features new flooring throughout & an open-concept layout that connects the kitchen, dining, & living areas. The kitchen is equipped with quartz countertops & brand-new appliances, while the cozy living space has an electric fireplace & access to a private, nicely sized deck—ideal for relaxing or entertaining, with the option to add a natural gas BBQ hookup. A powder room, convenient laundry area with a new stacking washer/dryer, & storage complete this level. Upstairs, the spacious primary suite offers a walk-in closet & 3pc ensuite. 2 more bdrms & a 4pc main bthrm provide flexibility for families, guests, or a home office. BONUS: quiet back lane access, designated parking spot & guest parking, this move-in ready home is a fantastic option for first-time buyers, investors, or anyone seeking low-maintenance living in an unbeatable location. Trendy, turnkey, and just minutes to the lake. Total sq.ft. calculations are based on the exterior dimensions of the building at each floor level & include all interior walls & must be verified by the buyer if deemed important. (id:26472)
Chamberlain Property Group
3320 Jackson Road
Canyon, British Columbia
REDUCED! Welcome to your private 10 acre rural sanctuary in beautiful Canyon, BC! Located in an open space amidst the mature forest, 3320 Jackson Road offers a one-of-a-kind retreat atmosphere. You’ll be inspired by the unique views of the Skimmerhorn Mountains. The property features an easy-care one-level 3 bed, 1.5 bath home offering comfort, convenience, and versatility. The open-plan layout features vaulted ceilings and an airy, welcoming feel throughout. Enjoy nature at your doorstep and take in the views from the covered patio, ideal for relaxing or entertaining. Plus, the entry carport provides for easy level access. Recent updates include a high-efficiency furnace w/central air (2023) ensuring year-round comfort, plus a certified wood stove to provide extra warmth and backup heating through the colder months. Other updates include: 200 amp electrical, flooring (2019), laundry & bath refresh (2008-2010)and new septic tank (2018).For the hobbyist or tradesperson,there’s plenty of room for tools and creative projects in the large 2007 detached shop with 10-foot ceilings and 100 amp service. Tucked away on a quiet no thru road, this property offers privacy and natural beauty, yet it is only minutes from Canyon's store, elementary school, and Creston’s full range of amenities including shopping, dining, and recreation centre. This rare property is a perfect blend of rural tranquility and modern ease. Early possession is possible too. Call to book a viewing today! (id:26472)
Fair Realty (Creston)
2250 Louie Drive Unit# 139
Westbank, British Columbia
PRICED $24,500 BELOW ASSESSED VALUE! Well priced for sq footage and UPDATED. Pre paid 99 yr lease in place until September of 2092, NO Property Transfer Tax. This spacious 1,626 sq ft home offers the ease of one-level living with 2 bedrooms PLUS a den. Spacious double garage/workbench area sink and long flat driveway for additional parking. Inside, you’ll find a bright, well-cared-for home with skylights, easy-care flooring, and newer appliances throughout. The kitchen features a cozy breakfast nook, pantry, and all major appliances updated in the past 5 years. The primary bedroom is carpeted, includes a ceiling fan, spacious walk-in closet, and 3pc ensuite with a luxurious 6-ft tub/shower. The second bedroom is equipped with a built-in queen-sized Murphy bed—perfect for guests or flexible use. Pride of ownership shows with key updates: furnace (2018), A/C and hot water tank (2020), and poly B piping replaced in 2020. This home has been lovingly maintained by the original owner and is now on the market for the first time. Enjoy your private covered patio and low-maintenance yard, ideal for morning coffee or evening unwinding. The double garage adds secure parking and storage, with room for two more vehicles in the drive. Walk to Superstore, Walmart, shops, dining, and transit. Residents enjoy a vibrant clubhouse with a kitchen, pool table, dartboard, BBQ area, and social events. Pets allowed (2 under 10 kg). RV parking available. (id:26472)
RE/MAX Kelowna
367 Killarney Way
Vernon, British Columbia
Welcome to your dream lakeview retreat! This well-maintained family home is perfectly perched to capture breathtaking expansive views of the lake from all three levels, with large south-facing windows and multiple decks to soak in the scenery. Whether you're sipping coffee on the upper balcony or enjoying a sunset by the fire pit, the views are truly unmatched. Inside, the layout is both functional and flexible. The main floor features an open-concept kitchen and dining area, seamlessly flowing into a cozy living room with a wood fireplace and walkout to a spacious deck. A full 3-piece bathroom and bedroom complete the main level. Upstairs, the oversized primary suite offers a true retreat with a sitting area, skylit 4-piece ensuite with soaker tub, and private balcony. A second bedroom with 2-piece ensuite is located across the hall. The fully finished walk-out lower level includes two additional bedrooms, a full bath, kitchen and laundry—ideal for an in-law suite or mortgage helper. Outside, enjoy ample parking including RV/boat space, a carport, mature fruit trees, a shed for garden tools, and a welcoming neighborhood vibe. You’re just 5 minutes to the public beach and boat launch and only 10 minutes to Fintry Park. This is lake life at its best, flexible, scenic, and full of possibility. (id:26472)
RE/MAX Vernon Salt Fowler
3520 33 Highway
Westbridge, British Columbia
Affordable living! This charming home in the country is located on 20 acres between Westbridge and Beaverdell on hwy 33. Conveniently located for easy access to the hwy and school bus route. This home offers 3 bedroom, 2 bathroom newer modular with warranty. Open living concept with vaulted ceiling. This property backs onto crown land giving you endless trails to explore. 2 wells on the property with ample water. There is a bonus building started for a suite but could be finished for a shop or whatever suites you. Propane heat/hw. Lots of room for a garden and livestock. This property is waiting for you! Call your realtor to view! (id:26472)
Century 21 Premier Properties Ltd.
2555 Lakeshore Road Unit# 101
Vernon, British Columbia
This stylish, turn-key micro suite in the sought-after Vita community is fully rental-friendly, perfect for both short and long term rentals, whether you’re looking for an investment or a low maintenance home base. Situated on the first floor with direct patio access, it’s ideal for enjoying the outdoors or taking your dog for a quick stroll. Just steps from Okanagan Lake, Vita offers a lifestyle of convenience with amenities like a pickleball court, cardio room, outdoor pool, EV charging, guest parking and bike racks. The unit is sold fully furnished (excluding tenant’s belongings) and is pet-friendly, allowing up to two dogs or cats, max 25 lbs. This unit Includes one parking stall and one storage locker. GST applicable. Available October 1st. (id:26472)
RE/MAX Kelowna
2686 Tranquille Road Unit# 118
Kamloops, British Columbia
Welcome to Fulton Landing Townhomes, Modern Living by the River. Occupancy upon Strata Plan approval. Property taxes and Strata fees are estimated. Fulton Landing is a vibrant 20-unit development in one of Kamloops’ fastest-growing neighborhoods. Whether you’re a first-time homebuyer, young family, or downsizing without compromise, Fulton Landing offers an exceptional blend of functionality, style, and value. Embracing modern West Coast design and low-maintenance living, interiors feature quartz countertops, contemporary color palettes, and carefully selected lighting and flooring. Each home includes air conditioning, a full appliance package, and a private balcony with a natural gas BBQ hook-up. A tandem garage plus assigned stall provides 3 total spaces for vehicles, bikes, or gear. Select homes include EV charging. Enjoy riverfront trails, a nearby dog park, coffee shops, restaurants, schools, and amenities minutes away, with transit and the Kamloops Airport close by. Every home is covered by the 2/5/10 New Home Warranty for peace of mind. Bonus: No GST for First-Time Homebuyers and a Developer Incentive on the first few units. Experience the warmth, vibrancy, and convenience of life at Fulton Landing, where comfort meets community. Contact the listing agent for your private showing and disclosure. (id:26472)
Exp Realty (Kamloops)
2220 3a Street S
Cranbrook, British Columbia
Move-In Ready Home with Private Yard behind a custom built fence & many Upgrades. Welcome to this charming move-in ready home in a great neighborhood! Walking distance to the hospital and college and around the corner from a handy bus route. Featuring 2 spacious bedrooms upstairs, and an open concept sewing/craft room downstairs that is easily converted back to the third bedroom with large bright window and a walk in closet. Fully renovated baths on each floor. Kitchen features solid wood Kraft maid Hickory cabinets, gas stove and newer Kitchen aid refrigerator and dishwasher. There is built- in vacuum system, air conditioning, and filtered water system. This home blends comfort with convenience. Enjoy outdoor living with a private yard, large garden shed, underground sprinklers, hot tub, and a cozy covered 25ft x 13ft Deck —perfect for relaxing or entertaining. This property is ideal as a starter home or for those looking to downsize without sacrificing quality. New triple pane windows in Feb. 2025, New roof in 2021/2022, gutters done at the same time. Doorbell camera and four external cameras around the house also included. Don’t miss out on this gem—schedule your viewing today! (id:26472)
RE/MAX Blue Sky Realty
875 Bear Creek Road
West Kelowna, British Columbia
**Seller wants this sold by end of September** Own a beautiful 6-acre property offering peace, privacy, and convenience just 20 minutes from downtown Kelowna. With a well and septic system already in place, and the previous foundation properly removed, this property provides a head start on building your dream home and creating your own private retreat. Surrounded by nature in a serene setting, it’s an incredible opportunity to enjoy tranquility while remaining close to all city amenities. (id:26472)
Engel & Volkers Okanagan
7186 Dunwaters Road
Kelowna, British Columbia
Escape the ordinary with this brand-new 4-bedroom, 2-bathroom home on a rare 0.4-acre lot, surrounded by nature and framed by stunning mountain views. Whether you're seeking a peaceful family home or a recreational base, this property offers space, flexibility, and a connection to the outdoors with room for your RV, boat, or a future shop. Upstairs, you'll find three bright bedrooms, including a primary bedroom with a private ensuite, along with a second full bathroom. The lower level features a fourth bedroom and unfinished space ready for your ideas. Suitable for a future 2-bedroom suite (with appropriate approvals), rec room, home office, or gym. Modern, high-end finishes throughout and an open-concept layout make this home functional and inviting. The double attached garage adds everyday convenience, and you're just minutes from hiking trails, snowmobiling and off-road routes, a local beach, and a boat launch, offering four-season recreational access right at your doorstep. The sellers are offering a central air conditioning unit at no additional cost for purchases completing in 2025 (buyers to confirm details with their agent). Brand new, move-in ready, and set on a spacious lot, this home offers quality, comfort, and exceptional value in a natural setting. First-time home buyers may qualify for GST and property transfer tax exemptions (verify eligibility). Purchase price is subject to GST. (id:26472)
Exp Realty (Kelowna)
687 Victoria Drive Unit# 103
Penticton, British Columbia
Discover this newly built, high-quality fourplex that combines modern design, energy efficiency, and attainable ownership. Thoughtfully developed by Parallel 50—one of the South Okanagan’s most trusted design-build firms—this project reflects a proven track record of craftsmanship and attention to detail. Each 1,439 sq. ft. unit features a smart, functional layout with three bedrooms, two and a half bathrooms, and generous yard and patio space. Located in a walkable, bike-friendly neighborhood, you're just minutes from downtown Penticton and Okanagan Lake. Interior highlights include durable, stylish luxury vinyl plank flooring, quartz countertops, a full-height quartz backsplash, and a designer kitchen that rivals those found in single-family homes. Notable features at this price point include a walk-in closet and ensuite in the primary bedroom, as well as a unique, dedicated area with its own separate entrance—complete with laundry, storage, and a third bathroom. Built to Zero Carbon Code standards, these homes are solar- and EV-ready and meet BC Step Code 4, exceeding current energy-efficiency requirements. With affordable strata fees and a low-maintenance exterior, this is a rare opportunity to own a modern, efficient home in a prime location. Eligible first-time buyers may also qualify for a full GST rebate, adding even more value. (id:26472)
Chamberlain Property Group
1925 Englemann Court
Kamloops, British Columbia
Strategically positioned on a serene cul-de-sac, this meticulously crafted 2-storey home is an exceptional blend of convenience and practicality. The corner kitchen, vaulted ceilings, and open concept layout offer a harmonious living space, while the plush master suite with a private deck adds a touch of opulence. Recent upgrades, including a new furnace, AC, Fridge, and Dishwasher, enhance the home's functionality. With features like a triple car garage and electronic louvered pergola, the outdoor area is transformed into a functional and stylish retreat with walking trails out the back gate. The absence of carpets not only promotes a healthy lifestyle but also makes maintenance a breeze. Situated near Kamloops' future Elementary School and boasting R2 zoning, this property offers a well-rounded investment opportunity. Keep an eye out for the new roof installation in September 2025. (id:26472)
Coldwell Banker Executives Realty (Kamloops)
1200 Rancher Creek Road Unit# 131ab
Osoyoos, British Columbia
2 QUARTER SHAREs -RARE LARGE CORNER UNIT IN THIS WORLD CLASS RESORT 1,053 Sq. Ft. 2 Bdrm (2 king beds), 2 Bth. Large Master with sitting area and fireplace. Great location just steps from the restaurant and pools. Peek a Boo views of lake and vineyard. Large double balcony. Each of Spirit Ridge's 226 condos, suites, and villas boasts an ambience that encourages you to settle in right away, with spacious, fully equipped kitchens and cozy fireplaces. Use it yourself or leave it in the rental pool to cover some of your ownership costs. The Spirit Ridge/Hyatt Unbound Resort has 2 pools, 2 hot tubs, 2 workout rooms and 2 top rated restaurants. A part of Canada's only desert...situated above a gently sloping vineyard and glittering Osoyoos Lake with the dramatic Cascade Mountains hugging the resort from the East. Enjoy the award wining Nk/Mip Winery, Desert Cultural Center, 9 hole golf course, riding stables, and a beachfront bar and wharf. This is a Leasehold interest in land. (id:26472)
Exp Realty


