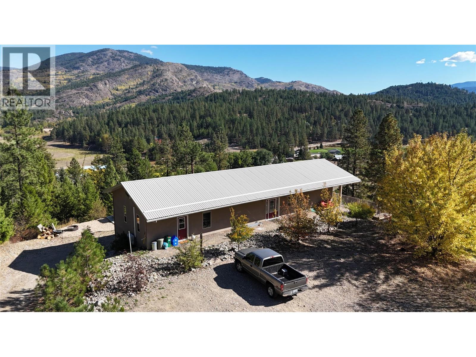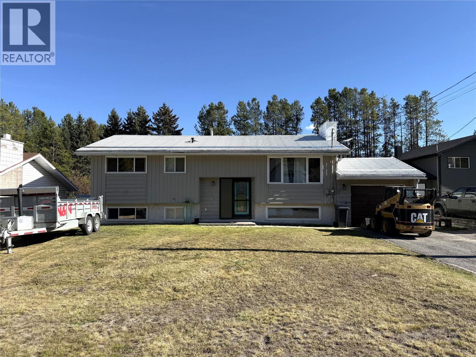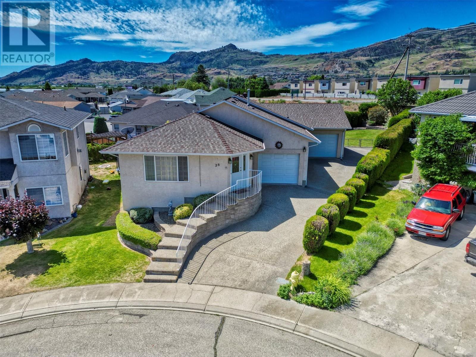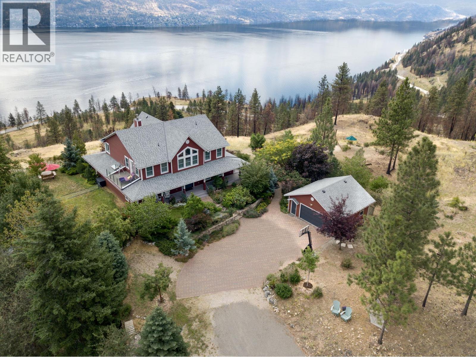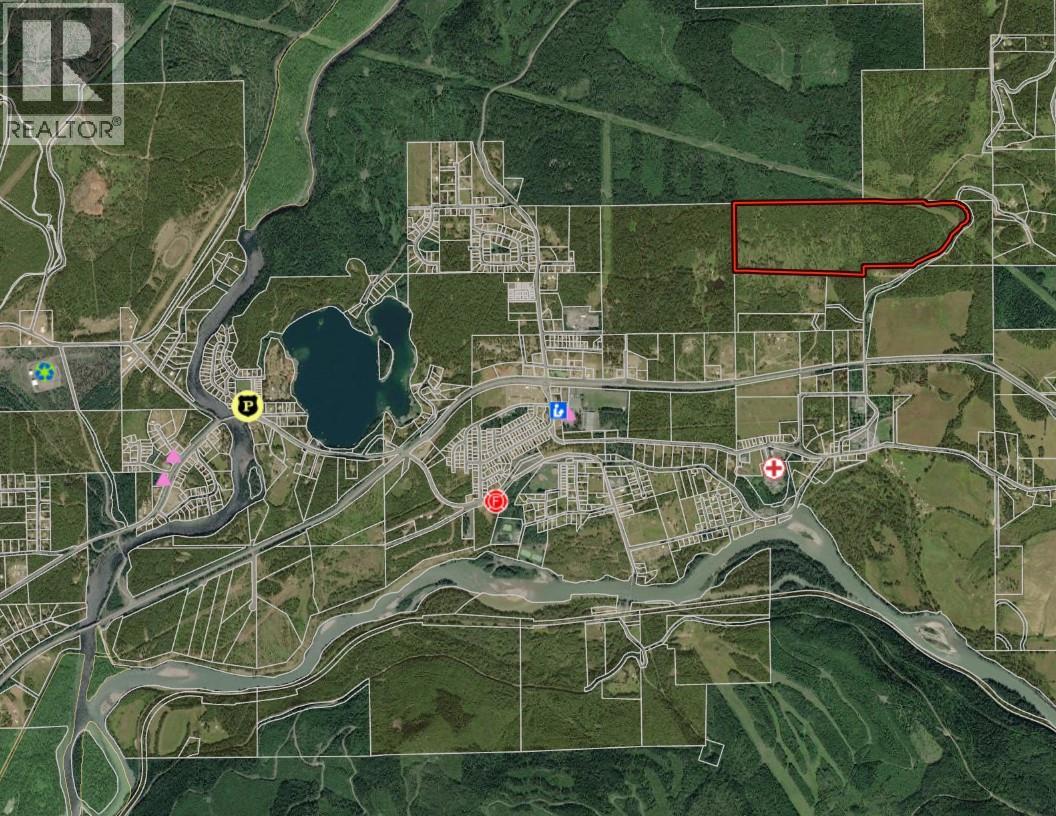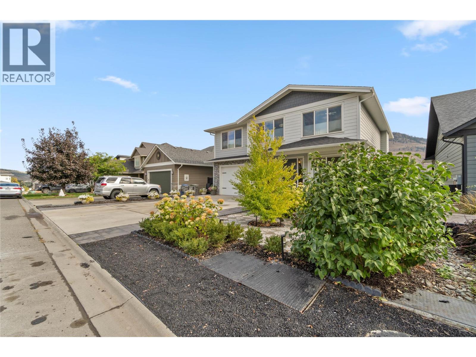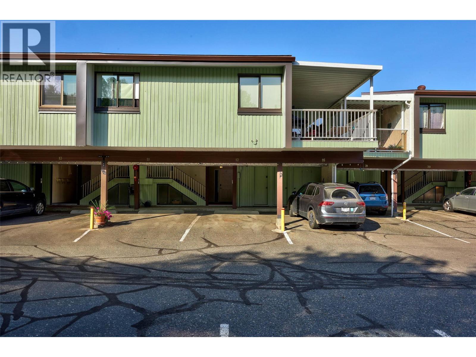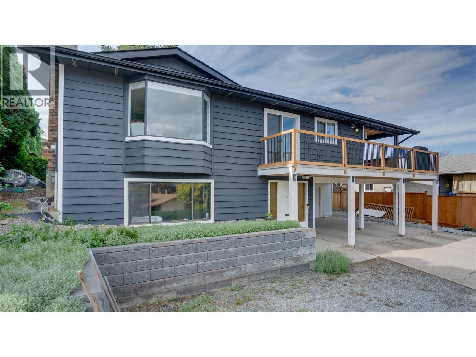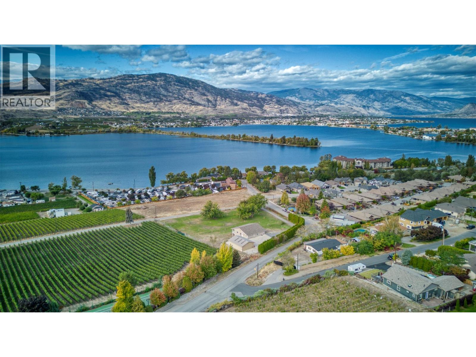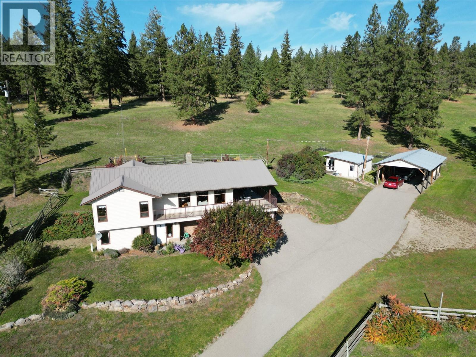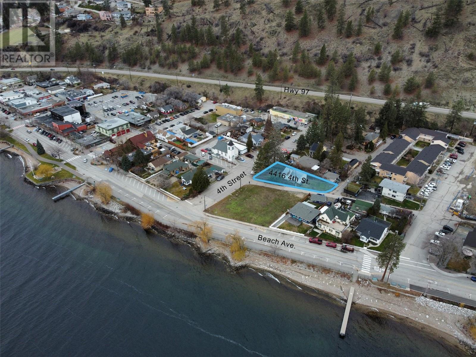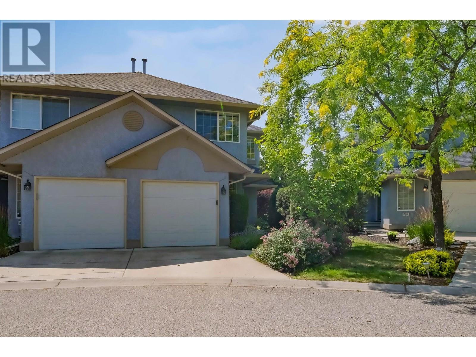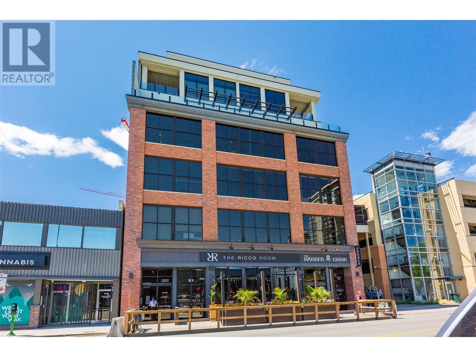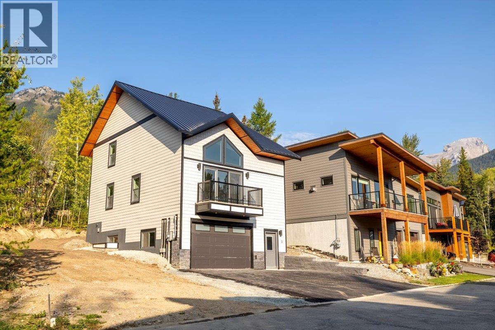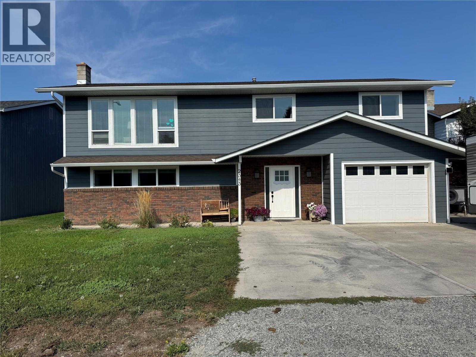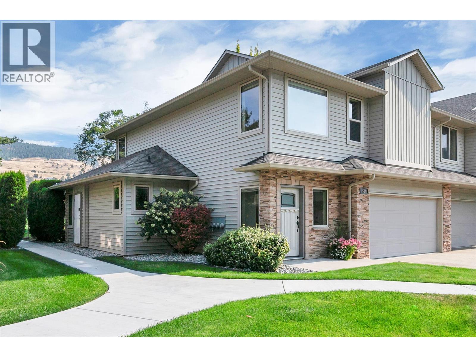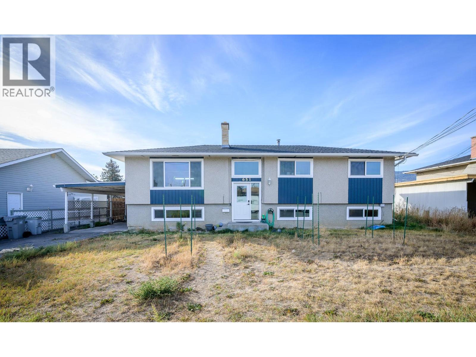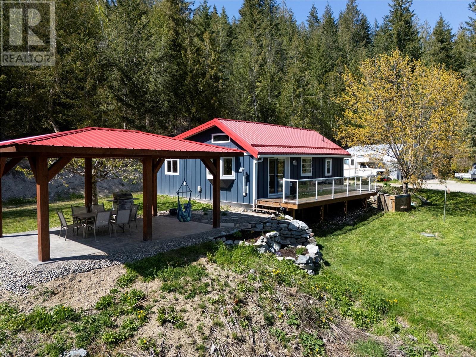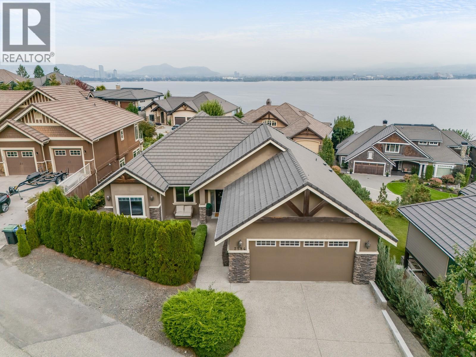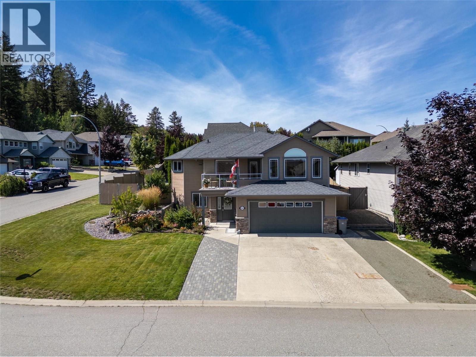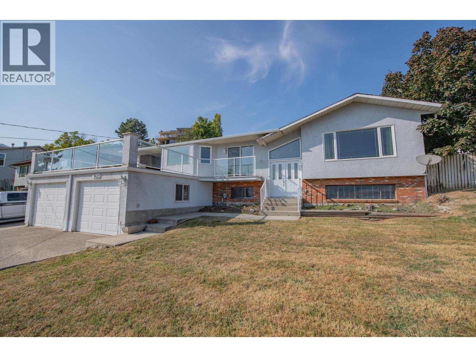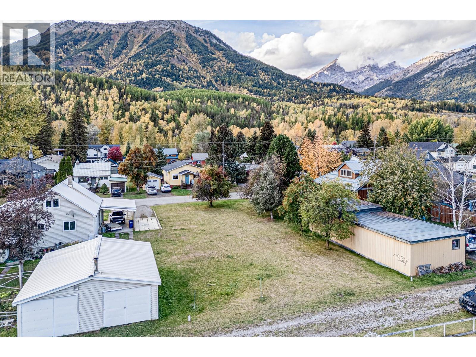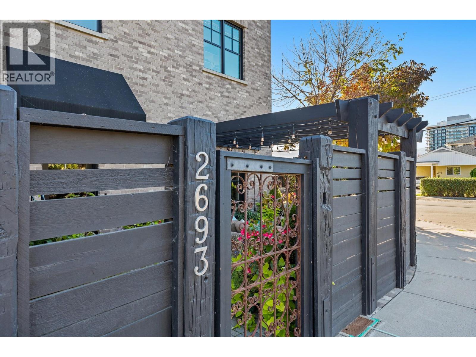Listings
3285 Eagle Ridge Road
Grand Forks, British Columbia
Executive rancher with breathtaking views of river, valleys, and mountains. This custom-built home features a butler pantry, central island, and pull-up bar in the kitchen, along with 10 ft ceilings, hardwood flooring, and natural gas in-floor heating. The spacious layout includes 3 bedrooms, 3 bathrooms, and extra-large rooms, all flooded with natural light and stunning views. Situated on 2 1/2 acres, this property offers a private oasis with wrap-around decks, a walk-out basement, automatic irrigation, and access to the Trans Canada Trail. The basement features a sprawling family room with rough in for a wet bar or kitchenette. The workshop is perfect for extra storage. Nestled in a tranquil cul-de-sac, this unique home is a rare find and must be seen to fully appreciate its beauty and exceptional features. Call your agent to view today! (id:26472)
Grand Forks Realty Ltd
165 Cody Crescent
Elkford, British Columbia
Spacious 4-bedroom, 3-bathroom bi-level home with a convenient attached garage and a fully fenced yard, tucked into a quiet cul-de-sac near a children's park. The main floor features updated windows for ample natural light. Enjoy the many updates throughout, including lots of updated flooring and a refurbished kitchen that’s perfect for family living and entertaining. The generously sized backyard is ideal for outdoor activities and gatherings, while the durable metal roof provides lasting protection and longevity. Hot water tank replaced in 2024. A fantastic blend of comfort, practicality, and modern updates in a desirable, family-friendly location. (id:26472)
RE/MAX Elk Valley Realty
28 Sandpiper Place
Osoyoos, British Columbia
Welcome to 28 Sandpiper Place, the perfect family home nestled in a quiet cul-de-sac right in the heart of Osoyoos! With 5 bedrooms, 3 bathrooms, and a spacious 2,892 sqft layout, this property is ideal for multi-family living or generating extra income with a potential walk-out in-law suite featuring a separate entrance. Enjoy the convenience of main-floor living, wide hallways for accessibility, and abundant storage throughout. This bright and inviting home boasts three cozy gas fireplaces, providing warmth and charm in every space. The kitchen offers picturesque mountain views and leads out to a large, covered south-facing deck—perfect for morning coffee, relaxing evenings, or entertaining guests. Situated on a generous pie-shaped, fully fenced .16-acre lot, the meticulously landscaped yard provides ample room for play, gardening, and outdoor enjoyment. Added perks include two separate garages and additional parking for your RV or boat. Experience the best Osoyoos has to offer with beaches, restaurants, wineries, golf courses, shopping, schools, and recreation—all just a short stroll away. Don't miss this incredible opportunity to own a versatile home in an unbeatable location! (id:26472)
RE/MAX Realty Solutions
1750 Westside Road N Unit# 9
Kelowna, British Columbia
Perched high above Okanagan Lake and just 20 min from downtown Kelowna, this breathtaking family retreat offers a rare mix of privacy, luxury, and convenience. Tucked inside an exclusive gated community of only 12 estates, each with its own 10-acre parcel, this property boasts sweeping lake views and a setting that feels worlds away. Completely reimagined and fully renovated, the home blends modern comfort with thoughtful family functionality. The bright, open-concept layout features vaulted ceilings and floor-to-ceiling windows that capture the panoramic lake vistas from nearly every room. A chef-inspired kitchen includes a Thermador induction stovetop and double oven, perfect for everything from casual family meals to entertaining on a grand scale. With 4 beds, 3 baths, a home gym, multiple entertainment spaces, a wine/storage room, and 2 double garages (covered parking for 4, plus 400 amp service), it’s designed to handle everything from quiet evenings to big family gatherings. Outside, mature trees and colourful gardens frame the property, while cherry, pear, and apricot trees provide seasonal bounty. A sprawling 1,500 sq ft deck invites relaxation to the sound of a nearby waterfall. There’s room to add a pool or pickleball court, and endless space for kids to roam. Even the school bus stops conveniently at the gated entrance. Here, you’ll find the tranquility of rural living without giving up style or accessibility, a rare opportunity in the Okanagan. (id:26472)
Coldwell Banker Horizon Realty
Lot 2 Candle Creek Road Lot# 2
Clearwater, British Columbia
139 ACRES!!!! This GEM is just mins from Clearwater BCs town center. This private location could be ALL YOURS! or pick your favorite piece and sell off the rest (NOT IN ALR). The options are endless! View property has been partially select logged, has easy access, and is READY for your plans. Pls request a detailed package from the listing agent NOW!!!! Don't Wait...... SEE BELOW FOR DRONE FOOTAGE LINKS! (id:26472)
RE/MAX Real Estate (Kamloops)
821 Woodrush Drive
Kamloops, British Columbia
This 5 bedroom, 4 bathroom home is a must see! Custom finished modern luxury from top to bottom with stunning unobstructed river views. An oversized driveway, exquisite landscaping, custom built shed, privacy, natural gas BBQ hookup and space to entertain including a second storey deck, pergola, and covered seating area! Walking in to an extra large entryway with custom moulding this open concept home includes a gorgeous kitchen with GE Cafe appliances, oversized island, quartz countertops, walk in pantry, and a built in bar complete with wine fridge. A spacious living room with cathedral ceilings, massive windows and natural gas fireplace. The primary suite is a true retreat offering a 5 star hotel experience with an electric fireplace, double sinks, walk in tile shower, freestanding tub with overhead chandelier and a huge custom walk in closet that dreams are made of! 4 bedrooms, 2 full bathrooms and an open loft upstairs the main floor has a powder room and downstairs includes a full bath, 5th bedroom, and two office/den rooms. The daylight walk out basement is finished high quality matching the quality of the house with electric fireplace, custom ceiling finish, and roughed in for the buyer to add an in-law/rental suite or a bar area for a games room! This home is located in a desirable, friendly community with outdoor adventures at your doorstep close to trails for hiking, mountain biking or power sports and just steps away from Kamloops beautiful river trail (id:26472)
RE/MAX Real Estate (Kamloops)
137 Mcgill Road Unit# 17
Kamloops, British Columbia
Lovely, level entry 2 bedroom townhome in Sahali Estates with sweeping city, mountain and river views. Spacious living room with vaulted ceiling and large windows to enjoy the panoramic views. This spotless home has modern updates and is in a central location close to schools, shopping and transit. Large bedrooms, private covered deck with separate laundry room and storage room. One covered and one open parking stall. Move-in ready condition. (id:26472)
Brendan Shaw Real Estate Ltd.
3922 17 Avenue
Vernon, British Columbia
Million dollar view at an affordable price. The lovely modernised Vernon BC home is perfect for the first time home owners looking for a mortgage helper and plenty of room to entertain. Upstairs is a 3 bedroom 1.5 bathroom home with plenty of recent renovations. A new kitchen, flooring and windows give a modern feeling to this home. Downstairs has a bonus room/bedroom depending on how you choose to use downstairs. Summer kitchen, bathroom, laundry room and separate entrance make the downstairs easy to suite if one chose to have a mortgage helper. Enjoy the stunning view of the city of Vernon and the lights of world famous Silver Star in the distance. Or spend your time on the massive 300+ square foot covered deck that also ha a stunning view of Vernon and access to the large back yard. Enjoy back on to the Mission Hill Dog Park and having your own private access to the park. Two covered parking spaces with additional parking for trailers, boats or additional vehicles. And a good size workshop off the carport for the hobbyist looking for some separate space from the home. (id:26472)
Coldwell Banker Executives Realty
5485 South Perimeter Way
Kelowna, British Columbia
Welcome to 5485 South Perimeter Way in Kettle Valley! Built by Mission Group, this 4 bed, 4 bath townhome offers over 1,800 sq ft of bright and functional living space designed with families in mind. The open concept main floor is filled with natural light and features 9’ ceilings, oversized windows, a kitchen with stainless steel appliances, and a large island. From the kitchen, step out to your patio overlooking the community park. Perfect for BBQs or keeping an eye on the kids. A fenced front yard adds even more space for pets and play. Upstairs, the large primary suite has a walk in closet and a 5 piece ensuite with dual sinks, a soaker tub, and a glass shower. Two additional bedrooms, a full bath, and convenient laundry complete the upper level. The finished lower level has a fourth bedroom plus direct access to a rare double garage with extra storage. With guest parking out back, Amberhill’s private playground, and close proximity to Chute Lake Elementary, hiking trails, and the Village Centre, this home delivers community and convenience. Recent updates include a 2023 heat pump rated to –30 C, new stainless steel kitchen appliances (2022–23), washer/dryer (2022–24), and a full interior repaint in 2024. Enjoy peace of mind for years to come. (id:26472)
Royal LePage Kelowna
3251 41st Street
Osoyoos, British Columbia
Rare opportunity just minutes from town—this 1.9-acre hobby farm offers sweeping 180-degree views of Osoyoos Lake and the surrounding landscape. Located on the edge of Osoyoos, this solidly built 2017 home features over 3,420 sq. ft. of living space, including an elevator, and is ready for your personal touch. With four spacious bedrooms, three bathrooms, ample storage, and a flexible layout offering potential for a secondary suite, the possibilities are endless. The property also includes a garage, workshop, and tractor—ideal for hobby farming or future development. Enjoy the best of both worlds: peaceful rural living with quick access to town, golf courses, wineries, and Osoyoos’ beautiful beaches. Recent landscaping upgrades have enhanced the property’s potential, and 2024 heating system improvements ensure comfort year-round. This is a rare find with unmatched lifestyle and investment potential (id:26472)
RE/MAX Realty Solutions
2150 Rashdale Road
Spallumcheen, British Columbia
4.94 Acres in Armstrong BC! Country Residential Zoning. 4 bedroom 3 bathroom house with plenty of room for kids and/or extended family. Enjoy family events in the oversized kitchen that has been extended with the sunroom or on the huge deck. Plenty of room in the basement and rec room downstairs for the kids to hang out! 19'3 x 19'1 shop is the perfect place to work on projects or hang out with the friends! Oversized carport allows for 4 cars/trucks easily with room for extra tools! Large hay storage shed with extra room and 3 bay implement shed attached. Large outdoor riding area! Stable has 2 stalls (9'11 x 14'3 & 9'6 x 13'3) with rubber mats. As well the barn has 2 tack rooms, a feed room and a 3 piece bathroom. Everything for the horse enthusiast! Plenty of paddocks for the horses! Breathtaking views from the deck and the upper benches of the property! Property is fully out of the ALR and has recently been rezoned to Country Residential. Potential for property to be further rezoned to Small Holdings which would allow for a minimum lot size of 2.5 acres allowing for 2 properties. Property has great water. (id:26472)
Coldwell Banker Executives Realty
4416 4th Street
Peachland, British Columbia
Corner Lot located steps to Okanagan Lake in beautiful Peachland. The house requires work and is being sold ""as is"". The property is currently zoned Residential with the Official Community Plan for Future: Commercial. The 0.15 acre allows for potential rezoning to C2 -Core Commercial. offering a variety of potential uses such as a brewery, restaurant, tea house, offices, multiple residential, bring your ideas! This is your opportunity to own a peace of heaven in fabulous Peachland, Okanagans little gem of paradise. (id:26472)
Coldwell Banker Horizon Realty
316 Whitman Road Unit# 4
Kelowna, British Columbia
Welcome to Le Mirage, a phenomenal complex located in the heart of one of Kelowna's most sought-after and convenient locations, North Glenmore. This 2 bed, 2 bath townhome feels spacious with its high ceilings, open living room, and generously sized bedrooms. Situated on an end unit, you'll enjoy a rare and large private side yard backing onto Glen Whitman Park, offering a lush green space for the whole family to enjoy. This prime location is within walking distance to shopping, restaurants, and various commercial amenities including IGA, Shoppers Drug Mart, Bright Jenny Coffee, and many others. As soon as you enter the home, you'll be stunned by the bright living and dining area flooded with natural light, walking out to your private green backyard space. The kitchen offers a clean and functional layout that sets the tone for comfortable main floor living. Upstairs, the home features a large primary bedroom with soaring ceilings overlooking the park, a good-sized walk-in closet, and an ensuite bathroom. The second bedroom is also generously sized and is accompanied by a large 4-piece bathroom and an additional open office space that offers versatility and convenience. You’ll also enjoy your own single-car garage and parking for another vehicle or guests in the driveway. This complex is a win if you value private space for the family, walkability, and a quiet, peaceful lifestyle. Reach out today to view this amazing home! (id:26472)
Chamberlain Property Group
1630 Pandosy Street Unit# 601
Kelowna, British Columbia
Discover Kelowna's most unique and luxurious condo—a fully renovated, lofted industrial-style masterpiece with unparalleled lake and city views. Perched atop a professional building with just five exclusive residences, this property promises an extraordinary living experience. The main floor boasts an expansive open-concept design featuring soaring high ceilings and dramatic floor-to-ceiling windows that flood the space with natural light. The stunning kitchen, equipped with top-of-the-line appliances opens to a heated, covered patio—perfect for year-round alfresco dining. Ascend to the primary retreat, where you'll be captivated by sweeping lake and city vistas. Every inch of this home has been meticulously updated with new flooring, a modern kitchen, state-of-the-art appliances, fresh paint, and elegant baseboards. This pet- and rental-friendly building offers the convenience of two large indoor parking stall. A property of this caliber must be seen to be truly appreciated. Don’t miss the opportunity to own this exceptional downtown loft and experience its unparalleled luxury and uniqueness firsthand. (id:26472)
Angell Hasman & Assoc Realty Ltd.
3 Alpine Trail Place
Fernie, British Columbia
Brand New Home in Fernie’s Alpine Trail Place – Your Mountain Escape Awaits! Be the very first to call this stunning new build your own! Nestled in the sought-after Alpine Trail Place neighbourhood of Fernie, BC, this 3-bedroom, 2-bathroom home offers the perfect blend of adventure and comfort in one of Canada’s most beloved resort towns. Step inside to soaring vaulted ceilings in the main living area, where natural light pours in and mountain views greet you from your deck, ideal for morning coffee or evening unwinding. Whether you're looking for a full-time residence or a weekend getaway, this home delivers. The attached two-car garage is a dream for outdoor enthusiasts, with plenty of space for skis, bikes, fishing gear, golf clubs, and more. (id:26472)
RE/MAX Elk Valley Realty
2343 Mcgoran Place
Merritt, British Columbia
Welcome to this beautifully updated 5-bedroom, 3-bathroom home, perfectly situated in one of the area's most sought-after neighbourhoods. Offering gorgeous views and a fresh, bright interior, this home is completely turn-key and ready for you to move in and enjoy. Step inside to discover thoughtful updates throughout, creating a warm and inviting atmosphere. The spacious layout flows seamlessly onto a sun deck ideal for summer BBQs, relaxing with a coffee, or simply taking in the view. Love to garden? You’ll appreciate the large enclosed garden space, perfect for growing your favorite flowers or veggies, plus a dedicated garden shed to keep your tools organized. Additional features include RV parking, a one-car garage, and convenient access to the backyard. Whether you’re upsizing, relocating, or looking for the perfect place to settle down, this home checks all the boxes. Don't miss out on this incredible opportunity to own this home. (id:26472)
RE/MAX Legacy
3350 Woodsdale Road Unit# 504
Lake Country, British Columbia
Incredible Townhome with dream location! This Lake Country gem is a large, bright, 4 bedroom, 3 bathroom 1853 sq ft corner unit with double garage and driveway backing onto a beautiful park, steps from the beach. Homeowners have meticulously cared for and improved the place over the past several years. Fresh paint, granite counter tops, new stainless appliances including front load washer & dryer, motorized window blinds and gas fireplace with BBQ hook up. Featuring 9 foot ceilings, huge lofted family room, master bedroom with ensuite on main floor, central air and private patio surrounded by lush green landscaping all make for great comfort and convenience. This well-kept, scenic complex is nestled in nature while being only a 5 minute drive to all necessary and luxury amenities. Schools, university and airport are within close proximity, and you can literally walk to the corner store, pub, Okanagan rail trail, tennis courts or lakefront with your beach chairs or kayak. Don't miss out on this unique opportunity for an awesome lifestyle at an affordable price. Come and experience Townhome living at its best! (id:26472)
2 Percent Realty Interior Inc.
651 Alberni Avenue
Kamloops, British Columbia
Builder or Reno Special – Priced Below Assessed Value! Assessed at $645,000, this property offers strong potential for the right buyer and is being sold as is, where is. The main floor features 3 bedrooms, including a primary with 2-piece ensuite, a full bathroom, spacious living and dining areas, and a traditional kitchen. Deck with gazebo overlooks the fully fenced, south-facing backyard — flat and just a short walk to the scenic Millennium Trail. The lower level has a non-conforming suite with its own kitchen, shared laundry, and space for 1 or 2 bedrooms. Previously rented for $2,000/month. Bonus rec room offers flexible use for either level. Hot water tank replaced in 2018, central A/C, carport, and lots of parking. Great opportunity to build equity or create income. Buyer to verify all details. Don't miss this home! (id:26472)
RE/MAX Real Estate (Kamloops)
6740 Highway 97a Highway
Grindrod, British Columbia
Beautifully updated 2 bedroom 1.5 bathroom home (approx. 810') with a secondary 2005 built 3 bedroom 2 bathroom manufactured home is perfect for family or possible revenue! (Second home included in the dimensions and approximately 924 sq.' ft) The property has plenty of parking space including a detached quonset for parking or storage. These 2 homes are situated apart from each other for privacy and with over 7 acres the property has plenty of space for the kids, gardens, and small animals. Main house has undergone too many upgrades to list, with creative storage options for smaller home living. Kitchen, bathrooms, plumbing, wiring, doors, windows, etc. Exterior offers updated siding, windows, roof, deck and a covered patio to enjoy entertaining and the Okanagan weather and the views out over the valley. Great location just minutes to Enderby and approximately 30 minutes to Vernon. (id:26472)
3 Percent Realty Inc.
2584 Lucinde Road
West Kelowna, British Columbia
Serenity, convenience, and a dash of resort-style living, this home proves you really can have it all. Perched gracefully above Okanagan Lake, this executive 5-bedroom, 4-bath residence offers sweeping views without the premium price tag of direct waterfront. At over 4,300 sq. ft., the home blends everyday comfort with elevated lifestyle—perfect for early retirees, established families, or professionals seeking a lakeview retreat just minutes from downtown. Wake up to sunrise coffee overlooking the water, host dinners with panoramic sunsets as your backdrop, and know that dining, schools, beach access, and hiking trails all minutes away. A fully self-contained 1-bedroom suite with separate entrance provides flexibility—whether for family, guests, or mortgage-helper income. The home itself shines with thoughtful updates, offering turnkey ease so you can focus less on to-do lists and more on living. With nearby beaches, parks, and a boat launch, lake life is always within reach, yet you’ll return each day to your private, elevated oasis. Serenity, convenience, and a dash of resort-style living—this home proves you really can have it all. (id:26472)
Vantage West Realty Inc.
2595 Talbot Drive
Kamloops, British Columbia
Beautiful family home in the desirable Aberdeen neighbourhood with approx. 2,604 sqft of living space. The main floor of this basement entry home offers a stunning kitchen with island, eating nook, and updated counters and backsplash, plus access to a sunny deck. A spacious dining area and bright living room with large windows make this a perfect gathering space. Upstairs also includes three generous bedrooms, including a primary with 3-piece ensuite, and an additional 4-piece bathroom. The lower level features a large bedroom plus a bright, self-contained one-bedroom suite with its own laundry, 4-piece bathroom, and family room. Ideal for extended family or as a mortgage helper. Outside, enjoy a beautifully landscaped yard with patio space for summer BBQs, plenty of lawn for kids or pets, and a newly built 14x20 detached shop—perfect for parking, storage, or hobby projects. Additional highlights include 200-amp service, wired for a hot tub, new appliances throughout, and thoughtful updates throughout the home. With all of this and so much room for parking and RV parking, you don't want to miss this! (id:26472)
RE/MAX Real Estate (Kamloops)
7421 Tronson Road
Vernon, British Columbia
Welcome to this four-bedroom family home offering the perfect blend of comfort, space, and lifestyle. Situated on a large lot in a highly desirable location of Bella Vista, this property boasts panoramic Okanagan Lake views that can be enjoyed from multiple rooms in the home and from the expansive deck – ideal for entertaining or simply relaxing and taking in the view. Inside, the home is well-designed with generous living spaces and a mortgage-helper suite that adds versatility and makes ownership more affordable. The main level features a spacious living room, three bedrooms, 1.5 bathrooms, kitchen with washer & dryer) and dining room. The basement boasts a ONE BEDROOM SUITE, large kitchen/dining room, living room with a gas fireplace, bathroom and storage room/walk-in closet. Behind the garage is a large storage room, 26'1 x 11'9, allowing plenty of storage for both levels of the home. Whether you're looking for a place to raise a family or a smart investment opportunity, this home delivers. Located just minutes from Kin Beach, The Rise golf course, Gray Canal Trail, boat ramp, shopping, and schools, you’ll love the convenience and outdoor lifestyle this home offers. PRICED BELOW ASSESSED VALUE, this is a rare opportunity to own a spacious, view-filled home in one of the area's best locations. Approximate Monthly Average Utility Costs: Fortis Gas $176.31, Hydro $163.46, Water $118.50. Sewer line hook-up available at lot line. Don’t miss out—schedule your viewing today! (id:26472)
RE/MAX Vernon
Proposed Lot A Of 822 10th Avenue
Fernie, British Columbia
Serviced lot for sale in the Annex! Locations like this are increasingly difficult to find in Fernie with easy access to schools, amenities, trails, the river and of course the ski hill. This lot provides the perfect landscape to develop your forever home or investment project while surrounded by the stunning views of Fernie and within the comforts of a family friendly neighbourhood. Lot dimensions are 55'x120' with more pictures coming once the weather permits. Contact your agent for more information today. (id:26472)
2 Percent Realty Kootenay Inc.
2693 Gore Street
Kelowna, British Columbia
Nestled in the heart of South Pandosy, one of Kelowna's most sought-after neighborhoods, this beautiful brownstone showcases luxury and urban sophistication. This home features main-level living with an open-concept layout, seamlessly integrating the kitchen, dining, and living areas—ideal for daily life and entertaining. The gourmet kitchen is a chef’s dream, complete with custom cabinetry, professional-grade stainless steel appliances, a spacious center island, and elegant white quartz countertops. Fir wood floors extend throughout the main level, while a cozy built-in desk provides a dedicated workspace off the living room. The living room features a brick-surround gas fireplace as its focal point. French doors open to a private, fenced patio shaded by a pergola, surrounded by mature landscaping that enhances privacy and creates a tranquil outdoor escape. Ascend to the second level, where you’ll find two primary retreats, each with its own en suite, making it an ideal layout for guests. The main primary en suite is a sanctuary of luxury, offering a glass-enclosed shower, floating double vanity, and a classic claw-footed tub. With a walk score of 93, this property offers the ultimate in convenience, situated just minutes from the boutique shops, vibrant cafes, and the Abbott Street corridor. one-car garage. (id:26472)
Unison Jane Hoffman Realty


