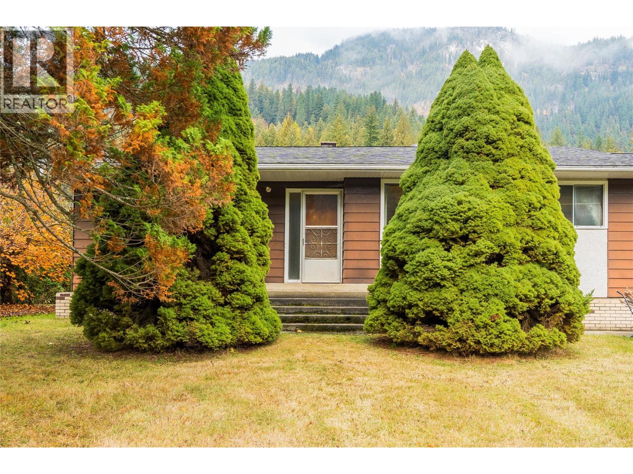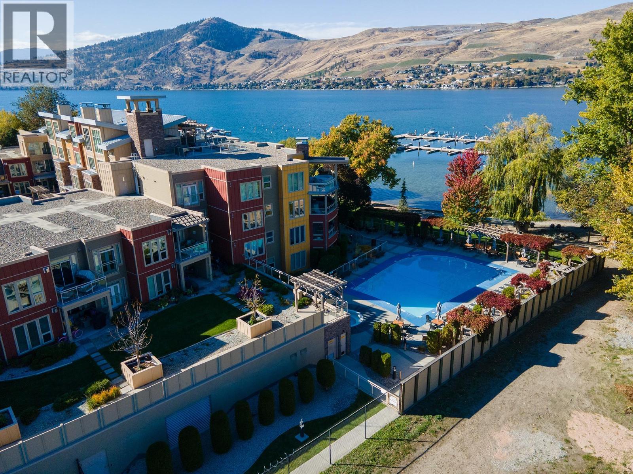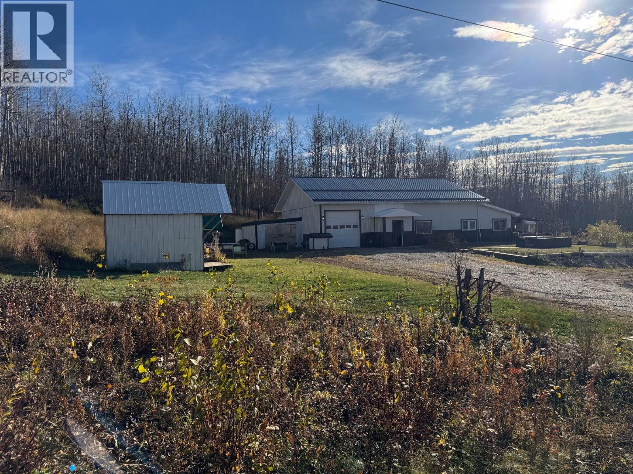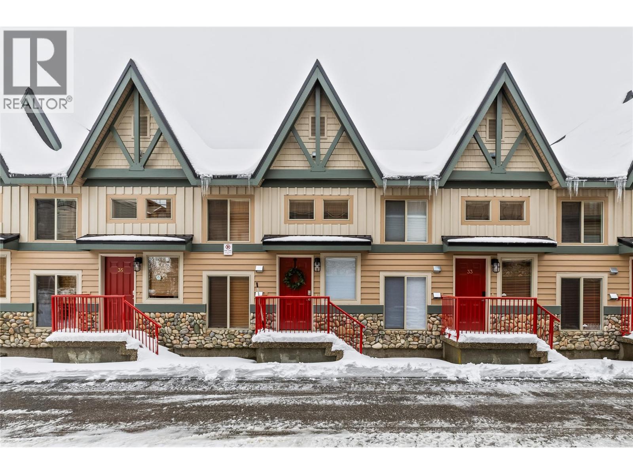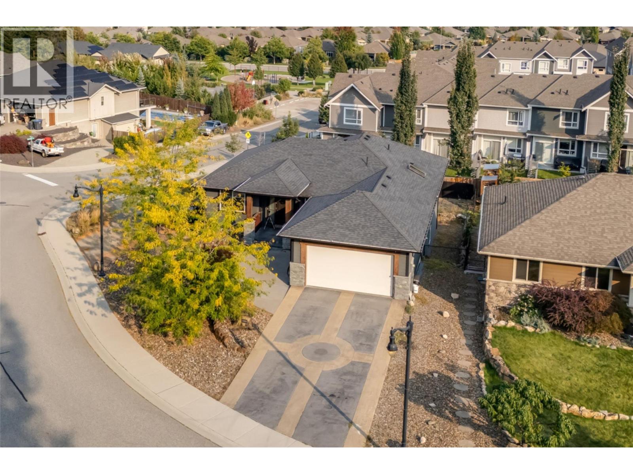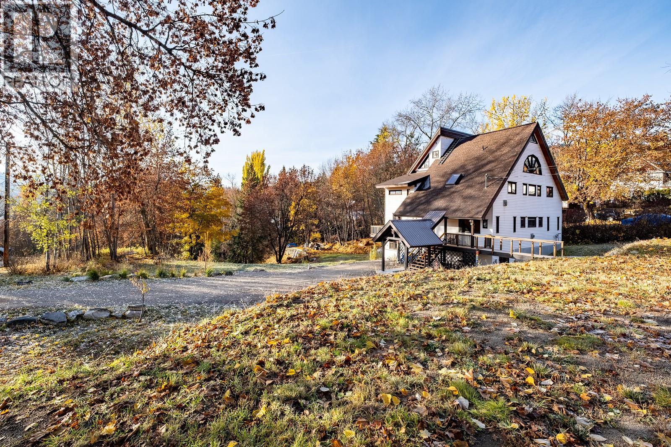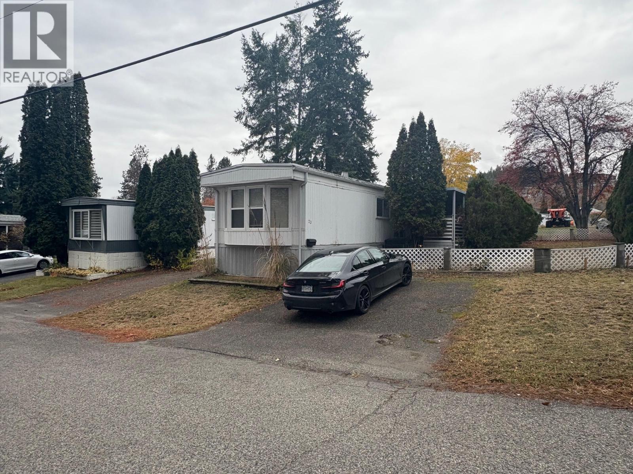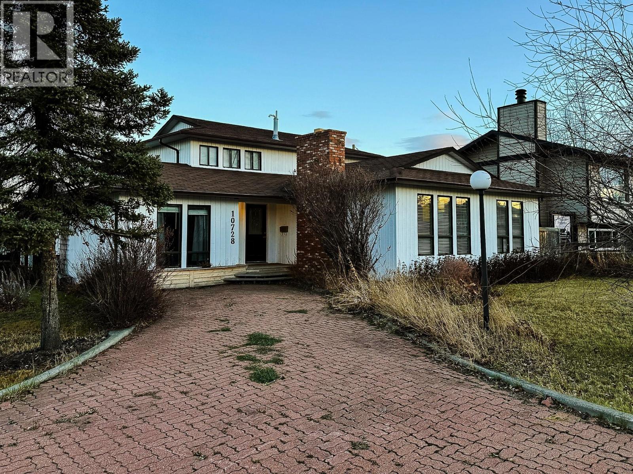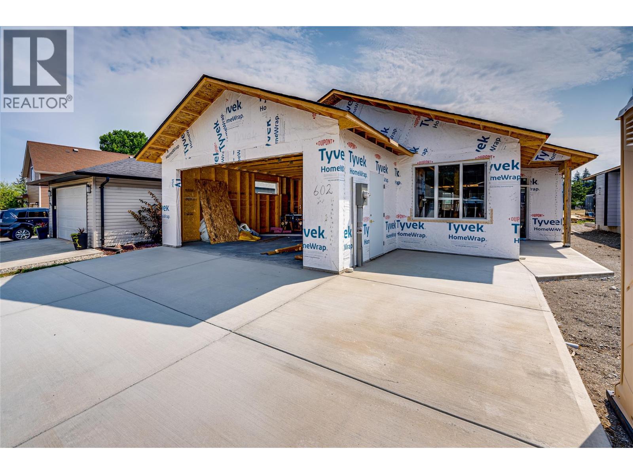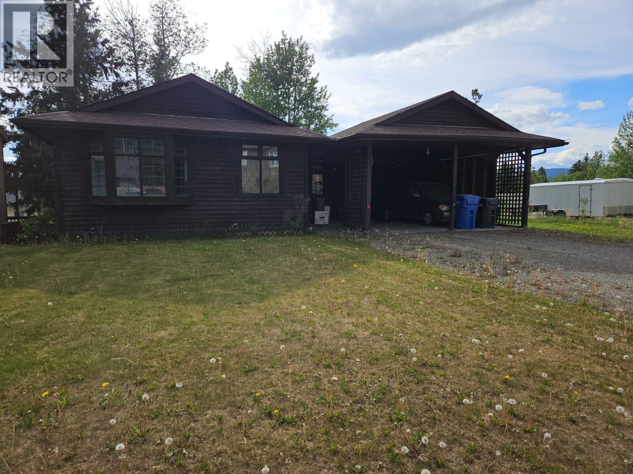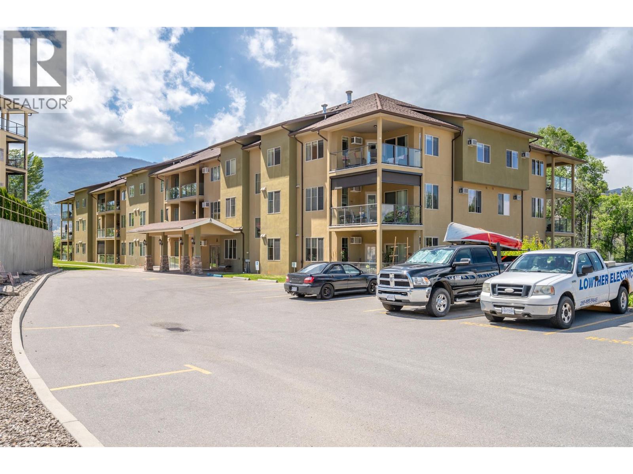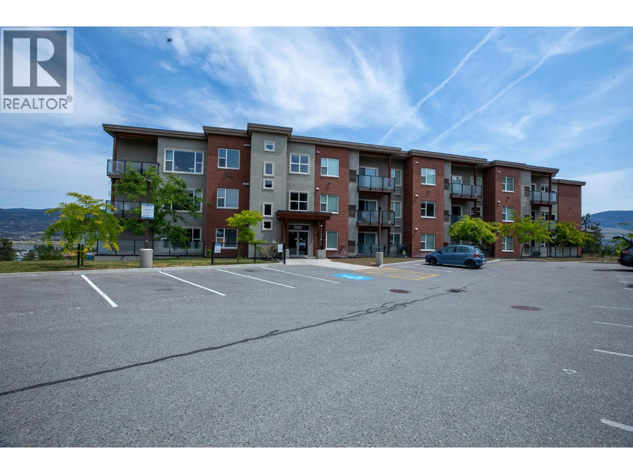Listings
1535 Highway 3a Highway
Thrums, British Columbia
One family owned home and it's hitting the market for the very first time! Nestled on 2.78 acres in Thrums, this property perfectly blends space, character, and opportunity. Step inside and discover the authentic 60s charm throughout. With 3 bedrooms and 1 bathroom, a partially unfinished basement, and a functional layout, it’s a fantastic canvas for your personal touch. Outside, the setting is pure Kootenay beauty! The backyard stretches up to the mountain, while the front yard overlooks the Kootenay River, offering serene views all year round. The long driveway up keeps highway noise to a minimum, creating some peace and privacy. This property has two options for water service, so you won't have to worry about running out! The main source is a community spring which just recently had the water lines from the mountain replaced, and there’s also a shared well on the property for backup. Talk about flexibility and reliability! Additional features include a garage and a breezeway, ample parking for more cars or trailers, and a collection of old barns and outbuildings full of rustic charm and storage potential. Whether you’re looking to restore a classic home or create your own rural experience, this property offers so much potential! Get in touch with your agent to book a private viewing. (id:26472)
Coldwell Banker Executives Realty
7343 Okanagan Landing Road Unit# 2402
Vernon, British Columbia
Enjoy the sandy beaches of Okanagan Lake! Beautifully renovated top floor unit, includes a boat slip in this price! Great layout with two primary bedrooms with ensuites, gas fireplace, new countertops, window coverings (blinds and curtains), flooring and paint! Approx $25,000 in upgrades. Primary bedroom has a deluxe ensuite, and the secondary bedroom has its own ensuite plus a murphy bed! Central living area with gas fireplace and door to the patio, and kitchen has stainless appliances, wine fridge, new counters, and a huge pantry! Resort living with inground swimming pool, complete with change rooms/showers and lockers, and a hot tub too! Lounge on the sandy beach or take a stroll on the dock to your own boat slip! Underground parking and plenty of visitor spots too! Kayaks and paddleboards await! Let the summer fun begin! Close to all amenities including schools, tennis courts, Paddle Wheel Park, Pub, and beach volley ball. Family & pet friendly! This is a great winter spot too with Silver Star resort 30 min away! Allows for full time occupancy, long term rentals and Short Term Rentals too! This top floor unit offers a pleasant view of the mountains! Underground parking & storage locker too! Quick Possession! Seller will consider selling Boat slip & Condo separately. This is a great buy! (id:26472)
Royal LePage Downtown Realty
227 Patterson Road
Dawson Creek, British Columbia
Discover the space and serenity you’ve been looking for — 5 Acres with a custom 2019 built(New Home Warranty)this beautiful ranch-style home with 1700 sq feet of finished living space, featuring soaring ceilings, warm natural light, and an inviting open layout. The property includes a 14’ x 60’ attached heated garage — ideal for vehicles, workshop space, hobbies, toys, or year-round projects. Outside, the grounds are just as impressive, lovely landscaping, raised garden beds, and a large private pond big enough to canoe on! Enjoy dinner outside under the covered grilling deck — rain or shine. Bonus of payment to the driveway too!! All this privacy — yet only a short distance to town. This is country living with comfort, convenience, and room to breathe. (id:26472)
Royal LePage Aspire - Dc
7640 Porcupine Road Unit# 34
Big White, British Columbia
Experience true ski chalet living in this beautiful three bedroom, three bathroom townhome in the heart of Tree Tops, one of Big White’s most loved developments. Designed for connection and comfort, this mountain retreat offers space for everyone — two oversized bedrooms upstairs each feature their own ensuites, with room to sleep a crowd after long powder days. The loft, overlooking the main living area, easily transforms into a cozy private bedroom or the ultimate rec zone for late-night movies, board games, or a heated air hockey match. Downstairs, the open-concept kitchen flows seamlessly into the warm, inviting family room where vaulted ceilings and a floor-to-ceiling stone fireplace create that perfect apres ski atmosphere. Gather around the island for hot cocoa or step onto your private patio to soak in the hot tub. Ski right to your door, store your gear with ease, and enjoy the convenience of covered parking. With quality appliances, hardwood floors, and thoughtful touches throughout, this chalet blends alpine charm with modern comfort. Whether it’s your family’s mountain home or a cozy getaway to share with friends, this is where Big White memories are made — laughter by the fire, first tracks in fresh snow, and the feeling of being exactly where you belong. (id:26472)
Sotheby's International Realty Canada
13093 Shoreline Drive
Lake Country, British Columbia
Located on a desirable corner lot in Lake Country, this 6 bed + den home offers exceptional family living with the added benefit of a spacious legal suite. The main home features four bedrooms, a bright open-concept layout, and a generous primary retreat complete with a spa-like ensuite. On the lower level, you'll find a 2 bed + den/1 bath suite with its own entrance, spacious covered patio and dedicated parking—an ideal setup for rental income or extended family. Outside, the fenced backyard offers privacy and space for kids or pets, while the attached double-car garage and additional driveway parking ensure ample room for vehicles and storage. With mountain views and quick access to the lake, wineries, public transit, and everyday amenities, this property delivers both lifestyle and long-term value. Don’t miss your chance to secure a move-in ready home! Contact our team today to book your private showing. (id:26472)
Royal LePage Kelowna
2075 Thompson Avenue
Rossland, British Columbia
A rare offering in the heart of Rossland: 2075 Thompson Avenue, currently operating as the charming and well-established guest house known online as the Rossland Guest House - one of the most loved homes on AirBnB according to guests. This is far more than a conventional home - it embodies the rare trifecta of a turnkey guest accommodation, a prime location in a sought-after mountain town, and the flexibility of residential use. Whether you’re seeking primary residence with revenue performance or a lifestyle destination property with built-in income potential, this offering stands out. This home is just a short walk to downtown Rossland and offers year round outdoor access - ski the day away at RED and enjoy the summers with access to local lakes, rivers, biking/hiking and the nearby Redstone Resort Golf Course. The home has been operated as a Short Term Rental, the owner lives downstairs in the studio suite. Has caretaker while away. Walnut hardwood flooring nearly throughout, beautiful metal railing accents, fully furnished turn key. (id:26472)
Mountain Town Properties Ltd.
1929 97 Highway S Unit# 23
West Kelowna, British Columbia
Located in the desirable 45+ McDougall Creek Estates, this spacious 3-bedroom, 1.5-bath mobile home offers outstanding potential for the right buyer. With approximately 1,200 sq. ft. of living space, the home features a generous layout that’s ready for someone with vision to bring it back to life. The main living areas provide great flow, and the bedrooms are well-sized, offering flexibility for guests, hobbies, or a home office. The kitchen is equipped with brand-new stainless steel appliances, giving you a solid head start on updates. Outside, you’ll find excellent parking options — room for two vehicles out front with the possibility for additional space if needed. Located in a quiet, well-maintained community, this property is perfect for buyers looking to add value and customize a home to their style. A great opportunity in a sought-after West Kelowna location. (id:26472)
RE/MAX Kelowna
10728 18 Street
Dawson Creek, British Columbia
COMFORT + CHARACTER! This light filled 4 bedroom home is set on an oversized corner lot in the sought-after Willowbrook neighbourhood. Designed for practical family living, the 3-level split layout offers comfort, function and thoughtful updates throughout. The main level features a bright, inviting living space with a wood-clad accent wall and fireplace. The updated modern kitchen includes quartz countertops, stainless steel appliances and excellent flow into the dining area, making the whole space feel open and connected. Upstairs, you’ll find three bedrooms including a primary suite with a convenient 2-piece ensuite, along with a 4-piece main bathroom. The lower level adds valuable square footage with a spacious mudroom/laundry area, 2 pc bath and a large rec room complete with a classic vintage bar. Outside, the property offers a fully fenced yard and exceptional parking options: a front driveway, a generous side parking area beneath the double carport, plus a 12x20 garage for additional storage or workspace.A comfortable, updated home in a family-friendly location, offering space, charm and everyday functionality. Call the agent of your choice for a private viewing today! (id:26472)
RE/MAX Dawson Creek Realty
602 Nighthawk Avenue
Vernon, British Columbia
Great opportunity to put your own finishing touch on partially constructed home in Parker Cove. Home is at lock up - roof on, windows in and papered. Blueprints available. Home is as is, no further construction included at this price. Great ranch style home, the floorplan features level entry, 3 beds and 2 baths. Open concept. Attached two car garage. Parker Cove provides a myriad of recreational activities - Enjoy sunny days at the beach, launch your boat at the community boat launch, enjoy the community playground and ball diamonds. Parker Cove is a leasehold community, 602 Nighthawk features a registered lease extending to 2056. (id:26472)
RE/MAX Vernon
128 Kiskatinaw Crescent
Tumbler Ridge, British Columbia
NEW IMPROVED PRICE! LARGE CUSTOM HOME WITH LOVELY FEATURES -You want to put this one on your list. Discover an affordable and spacious opportunity in the heart of Tumbler Ridge, BC with this basic yet livable bungalow that offers a blend of comfort and ample space. Boasting a substantial interior living area of 3,000 square feet, this custom-built home is perfect for those seeking room to grow. The property features four large bedrooms that present a cozy retreat for family members or guests. With three bathrooms throughout, daily routines are accommodated with ease. The home offers a unique dual-level setup, including two living rooms for added comfort and versatility, ideal for entertaining guests or enjoying quiet family nights. Additional utility comes with a convenient two-car carport, providing covered parking and ease of access. The basement entry leads to a fully finished lower level, offering two separate rooms solely dedicated to storage – an invaluable feature to keep your home organized and clutter-free. This home, while comfortable, presents a canvas ripe for updates to bring out its full potential. It’s an excellent opportunity for those looking to personalize their living space in a well-established and friendly community. Whether you're looking to invest in a property with potential, or simply find a new family home with room to grow, this bungalow stands ready to welcome your vision and ideas. Explore the possibilities that await! (id:26472)
Royal LePage Aspire - Dc
921 Spillway Road Unit# 105a
Oliver, British Columbia
Welcome to this well-maintained 2-bedroom, 2-bathroom ground-floor condo in a sought-after complex ideally located across from the community park and hospital. Built in 2006, this well-loved home has been cared for by the original owner since new. While largely in its original condition, it has been well maintained and offers a wonderful opportunity to update and make it your own.. The spacious layout includes a primary suite with walk-in closet and ensuite, a second bedroom for guests or office use, and a cozy open-concept living and dining area. Enjoy your morning coffee on the private patio overlooking the beautifully landscaped community park. The complex offers outstanding amenities, including a library, games room, meeting room, workshop, and fitness room. One underground parking stall and a secure storage unit are included. Pet-friendly (cats and dogs allowed), no age restrictions, and long-term rentals permitted — making this an ideal option for both homeowners and investors. A wonderful opportunity for easy living in the heart of Oliver! (id:26472)
Royal LePage South Country
985 Academy Way Unit# 307
Kelowna, British Columbia
Bright & Functional Corner Unit Near UBCO! This 945 sq ft 2 bed + den, 2 bath apartment is the perfect blend of space and convenience. Located on the 3rd floor, this corner unit features a desirable split-bedroom layout, open-concept living, and a covered deck with incredible valley views. Just steps from UBCO, public transit, and the airport—plus coffee shops, restaurants, grocery stores, and more right across the street. Includes 1 covered parking stall, a storage locker, and secure bike lock-up. Ideal for students, investors, or anyone looking for low- maintenance living in a prime location! (id:26472)
Royal LePage Kelowna


