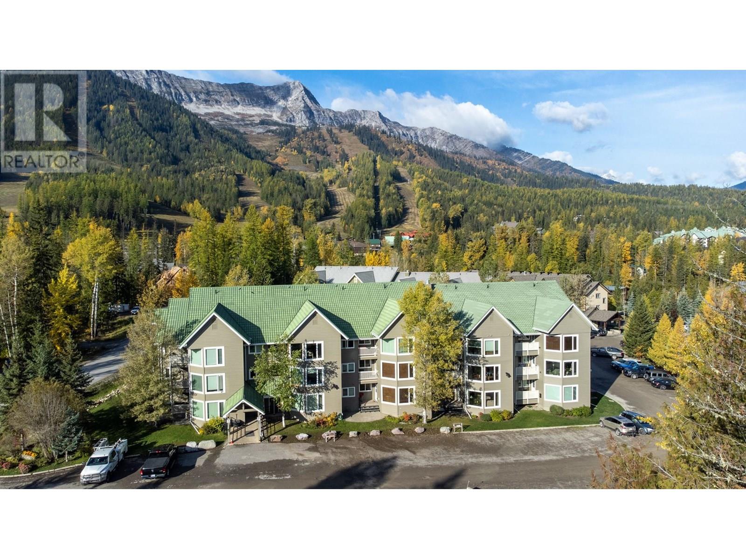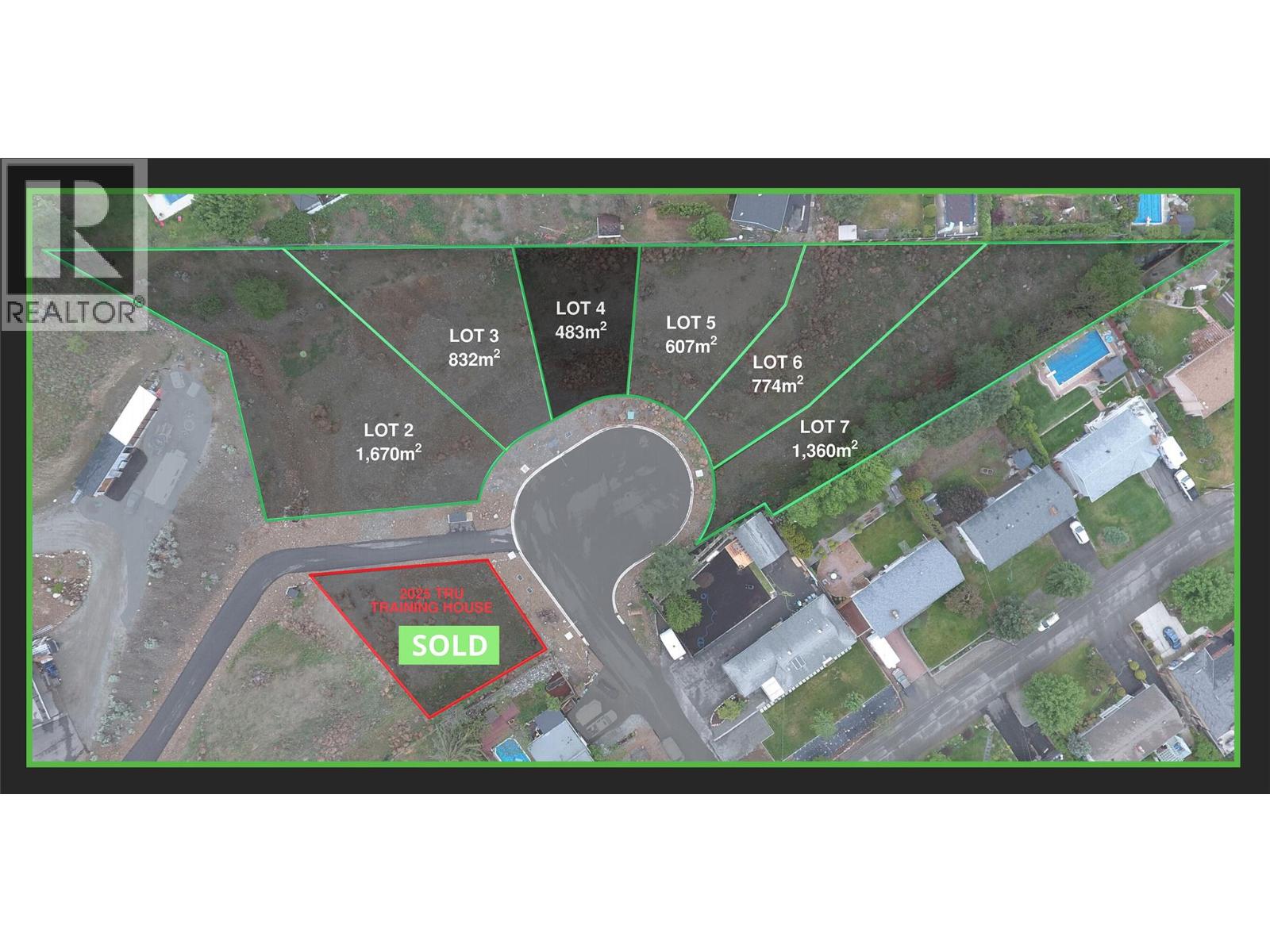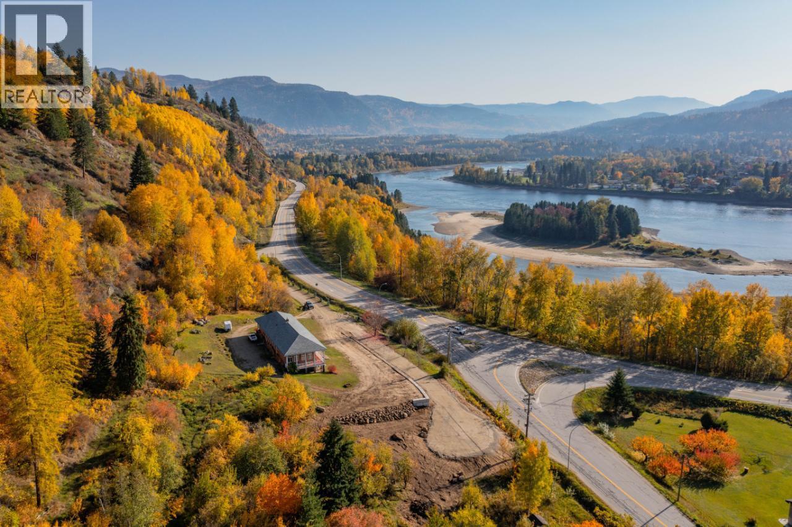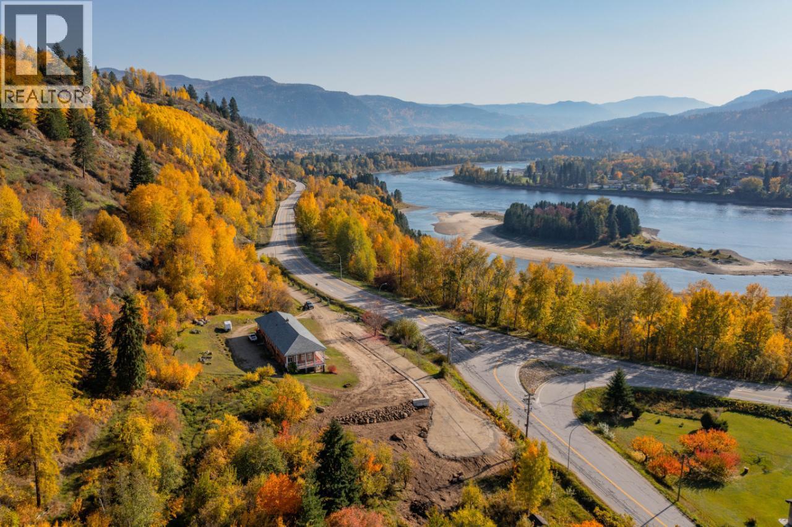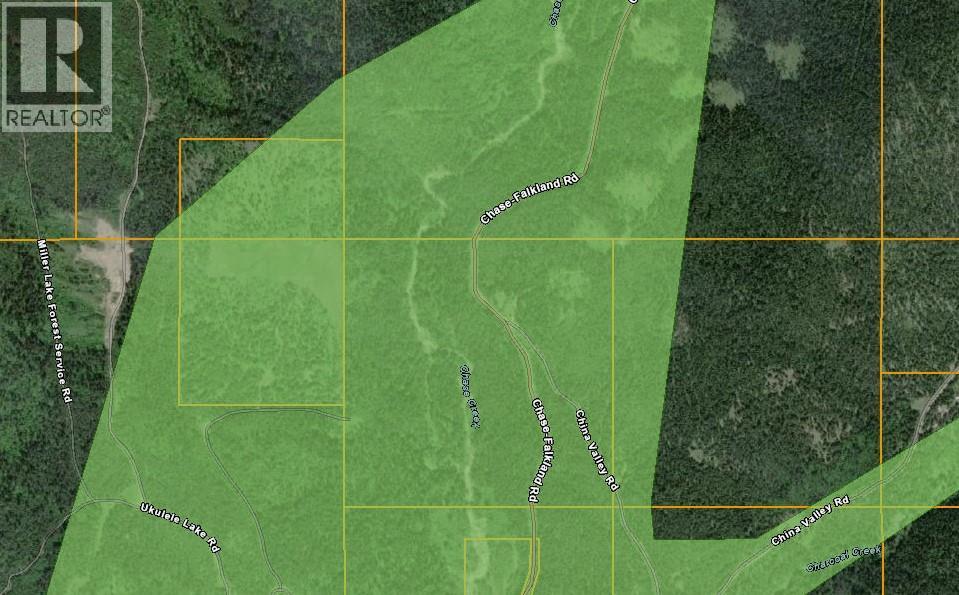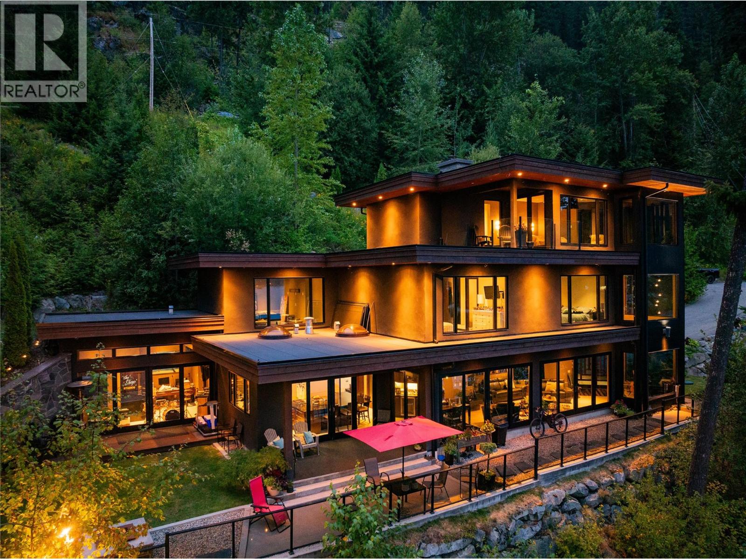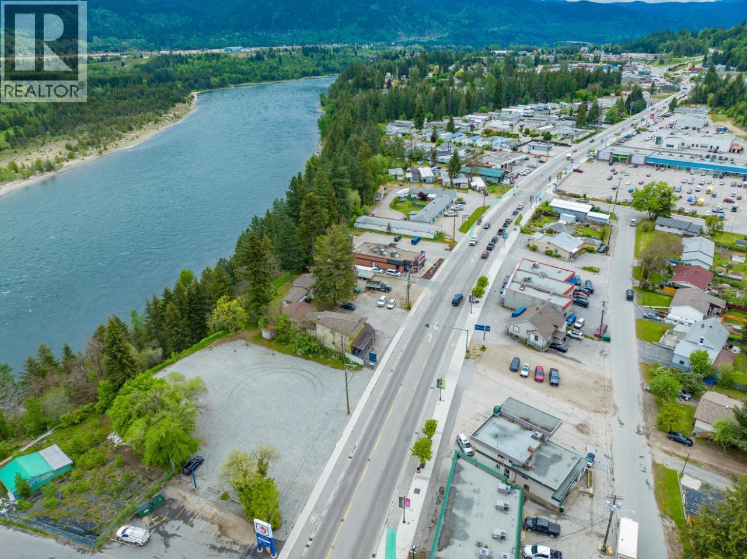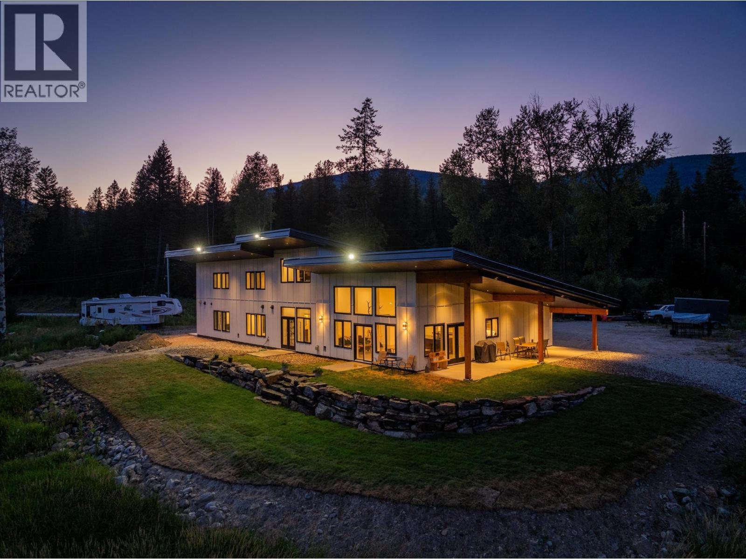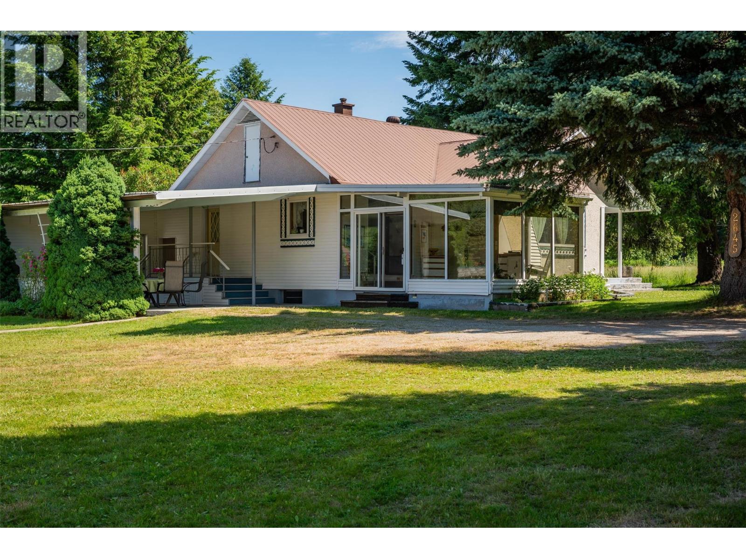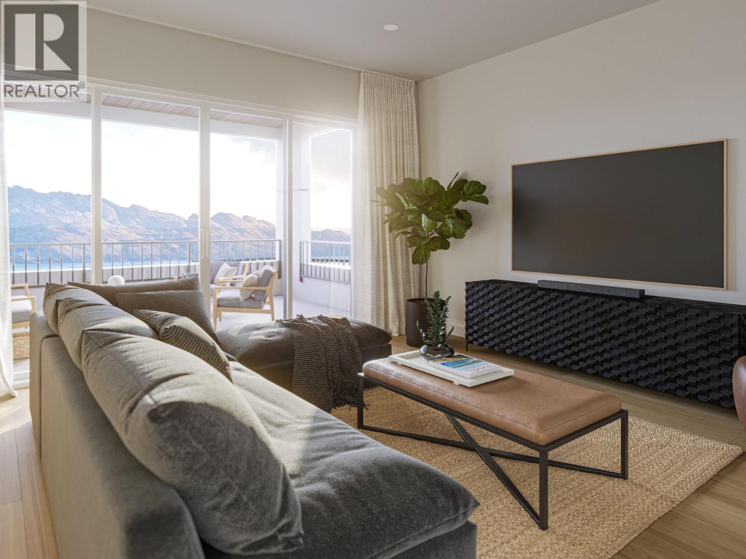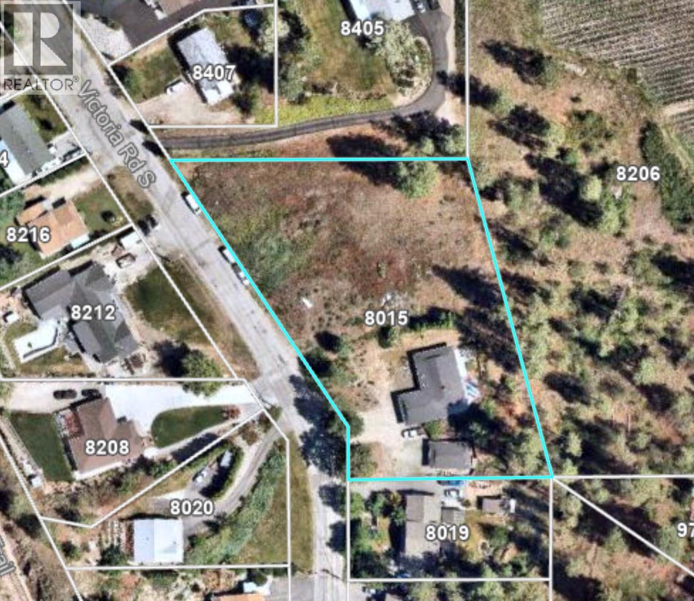Listings
101-4559 Timberline Crescent
Fernie, British Columbia
Don't overlook the chance to own this main floor, corner unit in the Pine building at Timberline Lodges, Fernie Alpine Resort. Just renovated with new vinyl plank flooring and appliances! This 2-bedroom unit with low strata fees provides ample space for the family, comes fully furnished, and boasts excellent income potential. Whether as an investment, vacation, or full-time residence, enjoy the array of outdoor activities at your doorstep, along with the outdoor heated pool, games room, BBQs, and on-site spa. Plus, no GST to worry about. Amenities in or close to this resort include hot tubs, games room, BBQs, tennis courts, saunas, lounge room and of course the ski and mountain bike resort. The pool and gym are available free of charge for owners who choose to join the on-site rental management company. An amazing opportunity for your family to enjoy an all-season recreational property. Fernie - Where your Next Adventure Begins! (id:26472)
RE/MAX Elk Valley Realty
2215 Barbara Avenue
Kamloops, British Columbia
PRICED BELOW ASSESSED VALUE! Must be sold! Location! Location! Almost 1/2 acre lot, in a quiet cul de sac, backing on the river with paved side driveway for great yard access. Lots of front parking doubles as games court for family fun & exercise. Handy man will love the 22x28 double garage with 220 power & handy 2 pc bath. Enjoy the benefits of the bright, modern 4 bedroom in-law suite for very good investment income & very clean tenant wanting to stay. Main has 4 bedrooms -- 2 with ensuites & 4pc main bath, giving lots of room for your family plus huge family room for games or entertaining. Bedroom off the Master would be great home office. Living room enjoys a cozy fireplace. Kitchen comes with all appliances & central air included. Main opens to the huge back yard with view of the river. Sub-fenced for tenant use and dog kennels plus storage sheds with power. Bonus man cave with patio door access from the yard with TV, used for smokers that opens to additional large storage space behind. All appliances included up & down. Great side access to the yard. (id:26472)
RE/MAX Real Estate (Kamloops)
3587 Sage Drive
Kamloops, British Columbia
Rare Opportunity: Expansive 483 m2 Building Lot in Desirable Westsyde, Kamloops. Discover the perfect canvas to build your dream home or develop your next project on this exceptional 483 M2 building lot in the sought-after Westsyde. It's generous size and prime location make this a rare and exciting opportunity. Nestled in the heart of Westsyde, this lot has a peaceful setting with convenient access to amenities. Enjoy the tranquility of nature while being close to schools, shopping, dining, and recreation. The Thompson River provides a stunning backdrop and endless opportunities for the outdoors. Get ample space to bring your vision to life. Whether you are considering a spacious single-family home or a multi-unit home, there are many possibilities. Don't miss out on this unique opportunity to own a piece of Westsyde paradise. Contact us today to schedule a viewing and take the first step towards making your dreams a reality. (id:26472)
Stonehaus Realty Corp
Lot B Robson Access Road
Castlegar, British Columbia
?They say the best things in life are rare, and a 2.5-acre lot this close to downtown Castlegar is exactly that. Sitting just two minutes from town, Lot B on Robson Access Road offers the perfect mix of convenience and breathing room. With a drilled well, septic PERC test approval, and easy access, you’re already ahead of the game—just bring your dream home plans. Oh, and did we mention it’s assessed at $243,000, but listed at just $189,000? That’s what we call a deal! (id:26472)
Coldwell Banker Executives Realty
Lot A Robson Access Road
Castlegar, British Columbia
They say the best things in life are rare, and a 2.5-acre lot this close to downtown Castlegar is exactly that. Sitting just two minutes from town, Lot A on Robson Access Road offers the perfect mix of convenience and breathing room. With a drilled well, septic PERC test approval, and easy access, you’re already ahead of the game—just bring your dream home plans. Oh, and did we mention it’s assessed at $243,000, but listed at just $189,000? That’s what we call a deal! (id:26472)
Coldwell Banker Executives Realty
3680 Miller Lake Fsr Forest
Falkland, British Columbia
Wow 99 Acres of Tranquil Wilderness with Vendor Financing Available!!! Come and escape the noise and discover just under 100 acres of pure serenity. Here lies your ultimate retreat from the demands of everyday life. Located directly across from the legendary Miller Lake (and yes, the fishing really is that good—let’s keep that between us), this rare opportunity features two separately titled parcels totaling 98 acres: one 37-acres and another 61-acres . A network of winding trails and access roads weaves through the property leading to a stunning 15–20 acre open pasture at its heart. Whether you dream of building your off-grid sanctuary, creating a peaceful grazing area for livestock, or establishing your own private hunting getaway, the possibilities are as vast as the landscape itself. This isn’t just land t’s a lifestyle. A chance to breathe deeply, find solitude, and live fully on your own terms. For details on Vendor Financing Options, please call 250-309-0109. Start planning your own personal lifestyle with nature. (id:26472)
Coldwell Banker Executives Realty
59 Johnstone Road
Nelson, British Columbia
Nestled in the serene surroundings of Nelson, BC, 59 Johnstone Road is a luxurious waterfront home boasting exquisite features and unmatched comfort. Step into elegance with Italian marble floors and handmade 8-foot fir entry and interior doors. The master bedroom offers a spa-like experience with a walk-in spray and steam shower, complete with a rainfall feature. Enjoy the warmth of heated floors throughout the main level and a heated driveway for ultimate winter convenience. The gourmet kitchen is a chef's dream, featuring a massive island, Wolf professional ventilation hood, granite countertops and a walk-in fridge. Plumbed for motorized blinds add to the home's sophistication. Entertainment is a breeze with wired stereo speakers inside and outside the house, as well as a full soundproof recording studio for the musician in you. Tinted windows ensure privacy, while bronzed glass exterior railings add a touch of modern elegance. The home is ideally located near world-renowned biking and hiking trails, golfing, a ski hill, and minutes away to essential amenities like the airport, schools, and hospital. Enjoy a private sandy beach, expansive wharf and breathtaking views of the lake, mountains, and city of Nelson. Experience unparalleled luxury and tranquility at 59 Johnstone Road. (id:26472)
Coldwell Banker Executives Realty
1445 Columbia Avenue
Castlegar, British Columbia
Riverview Development Property! 1445 Columbia Avenue is located in the heart of Castlegar and offers incredible views of the Columbia River! This property spans over 36,000 square feet, is zoned C2 and is ready to be developed! The city recently upgraded the services so there is a 6"" water connection as well as a 6"" sewer connection. With easy access off Columbia Avenue, this property checks all the boxes! Reach out today for a full information package. (id:26472)
Coldwell Banker Executives Realty
2335 Pass Creek Road
Castlegar, British Columbia
2335 Pass Creek Road – 50 Acres of Ranch, Farm & Equestrian Potential Welcome to 2335 Pass Creek Road, a rare 50-acre property offering the perfect balance of modern living and rural functionality. Whether you’re dreaming of ranching, sustainable farming, or equestrian pursuits, this flat and highly usable acreage is ready to deliver. The land is thoughtfully set up with a hay field, newly fenced paddocks for rotational grazing, gates, corral, and loading chute. A year-round creek runs along the southern boundary, and multiple potential build sites provide room for barns, riding arenas, stables, or even a second home. There’s also ample space for equipment, trailers, and machinery. At the heart of the property is a custom passive-solar home, designed with premium finishings, efficient mechanical systems, and expansive windows to capture natural light and sweeping views. Outdoor living is equally inviting with an 800 sq. ft. covered patio, hot tub hookup, and RV connections. A self-contained ranch hand suite offers flexibility for extended family, guests, or on-site help. This is a rare turnkey opportunity to embrace a lifestyle that blends comfort, productivity, and wide-open potential—all just minutes from town. (id:26472)
Coldwell Banker Executives Realty
2645 Shoreacres Road
Castlegar, British Columbia
2645 Shoreacres Road – Welcome to this well-maintained 3-bedroom, 2-bathroom home set on a private 2.8-acre property. Perfectly blending comfort and functionality, the home offers an open main floor layout and has been carefully cared for, ready for its next owner. The basement features a separate entrance, making it an excellent candidate for a secondary suite or in-law accommodation. A highlight of the property is the impressive detached four-bay shop, offering ample space for vehicles, tools, or hobbies. Additional features include a barn, greenhouse, and fenced garden, ideal for those wanting hobby farm potential or a self-sufficient lifestyle. For relaxation and entertaining, enjoy the gazebo and fire pit area—perfect for evenings with family and friends. The private well produces an abundant 45 gallons per minute, and the septic system has been recently serviced for peace of mind. Enjoy the privacy of acreage living while still being conveniently located between Castlegar and Nelson. Just minutes away are the Kootenay River, Shoreacres Beach, Brent Kennedy Elementary, and Mt. Sentinel Secondary. This property offers the ideal balance of rural tranquility, investment potential, and everyday convenience. (id:26472)
Coldwell Banker Executives Realty
1449 Cabernet Way
West Kelowna, British Columbia
Cabernet Estates offers luxurious lakeview paired villas that are thoughtfully designed with high-end finishes and smart, functional layouts. Nearly 3,000 square feet of living space is arranged in a traditional two-story floorplan. Ownership is freehold, meaning there are no strata fees or associations. Every home features premium interior finishes, chef-inspired kitchens with Miele appliances, spa-like bathrooms with heated floors, and advanced mechanical systems for year-round comfort. Designed with exceptional soundproofing, achieving a Sound Transmission Class (STC) rating of 66+ on the single common wall, they provide a tranquil living environment. The main level features a spacious great room, perfect for entertaining friends and creating lasting memories with family. Enjoy a fully fenced backyard along with the first of three covered outdoor living spaces. The upper level boasts unobstructed lakeviews from the primary suite and the versatile recreation room with a covered deck. Additionally, you have the flexibility to choose your upper level layout, either two primary suites and one bedroom or one primary suite with two equally sized bedrooms. Customization options include screened outdoor living spaces, elevators, wine displays or wine bars, EV chargers, solar panels, and, depending on lot size, an inground pool and putting green to enhance your backyard retreat. Cabernet Estates was designed for those who wish to downsize without compromising and is located in the highly desirable Vineyard Estates neighborhood of West Kelowna. List Price is plus GST. (id:26472)
Sotheby's International Realty Canada
8015 Victoria Road S
Summerland, British Columbia
PRICED BELOW ASSESSED VALUE! QUICK POSSESSION! HOUSE WITH ACREAGE! SPACIOUS MAIN FLOOR LIVING with this 3 bed, 3 bath home with an ATTACHED GARAGE and large DETACHED SINGLE GARAGE that is situated on 1.39 ACRES. Main floor has a bright layout with HARDWOOD floors, a roomy kitchen and breakfast nook area that leads to the formal dining/living spaces offering comfort with a corner gas FIREPLACE. Main bedroom has its own PRIVATE 2 pce ensuite, walkin closet, and private exit onto the patio. Completing this floor, the 2nd bedroom, 3 pce common bath, laundry/mudroom that leads to the double garage. Downstairs offers endless opportunities with an additional 3rd bedroom, large recreational spaces, storage rooms and an access to lead back to the garage. Outside there's a large patio space for entertaining with privacy, ample parking for RVs/trailers/boats, and a heated detached SINGLE GARAGE. Located minutes to schools, downtown Summerland, trails, wineries, golf, restaurants, and more! Perfect for families being on the school bus route, investors, or downstairs looking for 1 level living. By appointment only. Measurements are approximate only - buyer to verify if important. (id:26472)
RE/MAX Orchard Country


