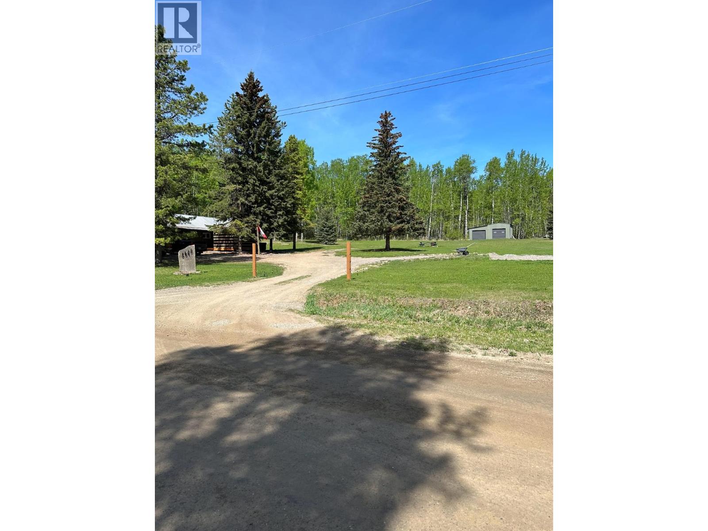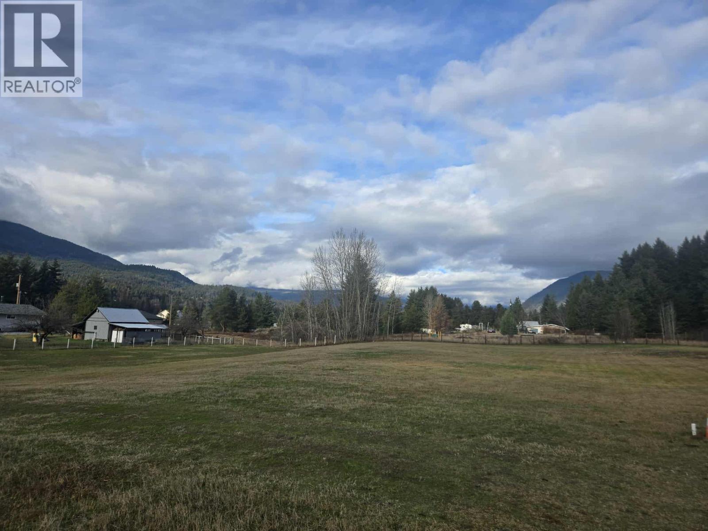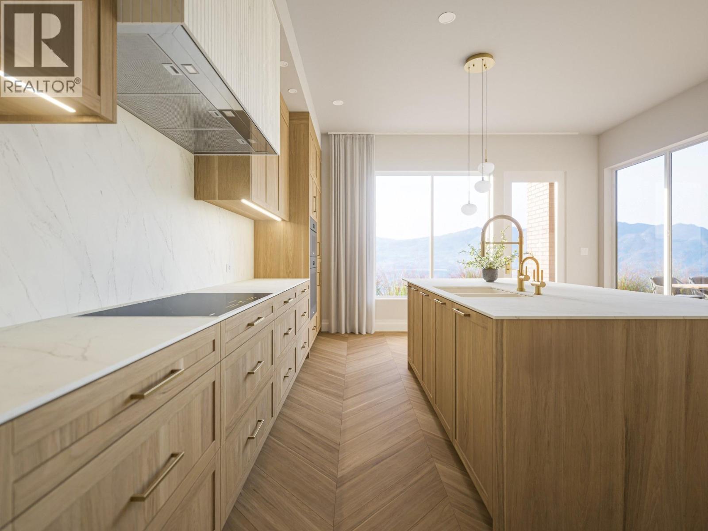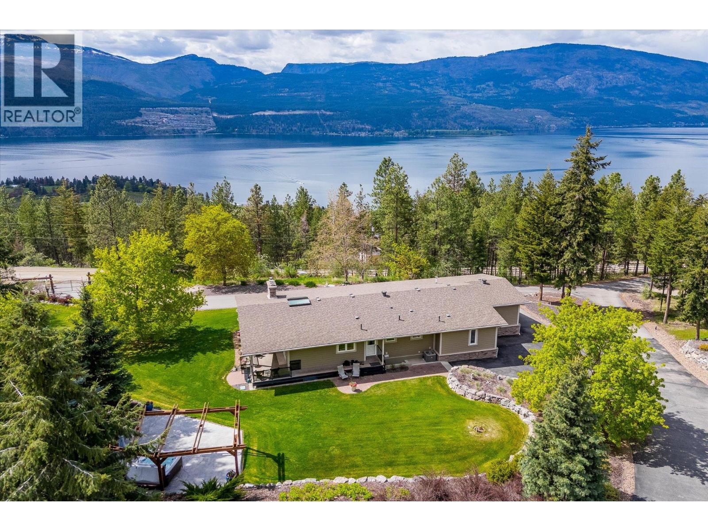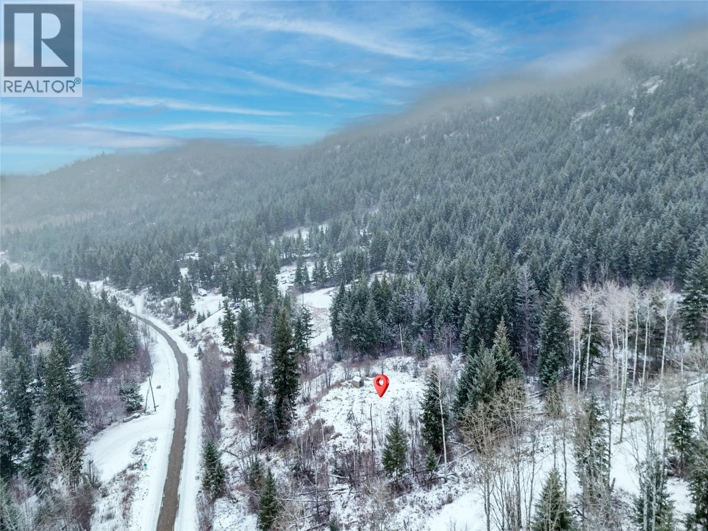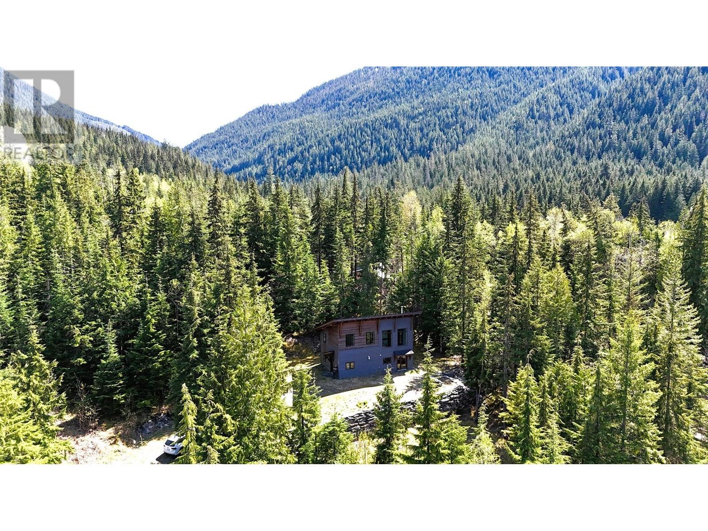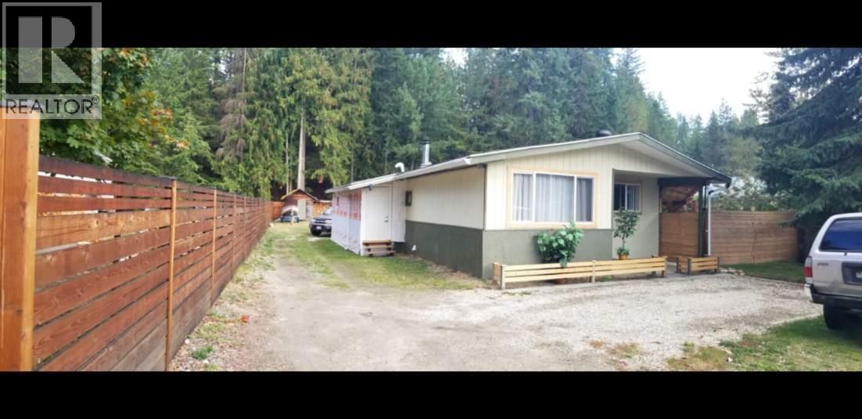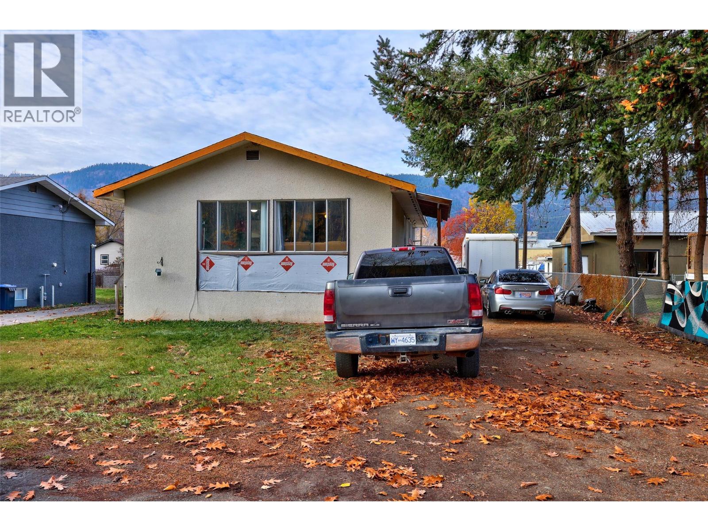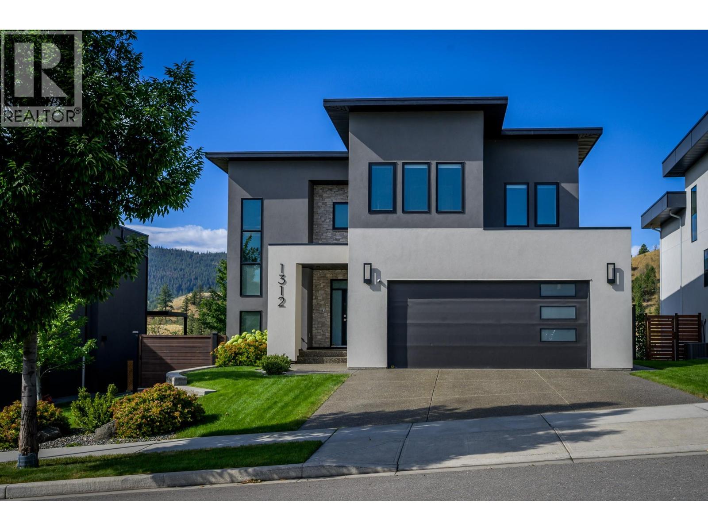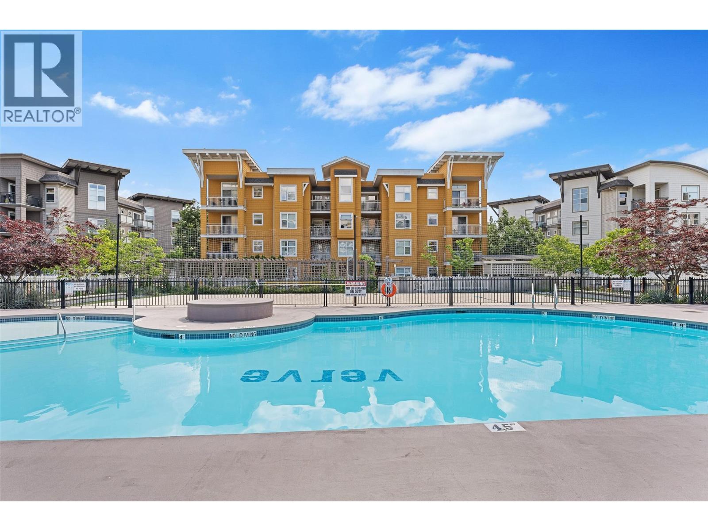Listings
5640 Westgate Road Nw
Chetwynd, British Columbia
A MUST HAVE! This perfect size ACERAGE is connected to TOWN water and sewer services and is just MINUTES from town. This ideal 2-bedroom, 4-piece bathroom 1164 sq. ft. is an awesome place to call home with a large front covered deck, detached garage, classy and cool covered BBQ or entertainment area, storage shed with roll up door and a fabulous firepit area all on 1.72 acres. Cozy and inviting entry with a bright spacious living room, nice size kitchen and an intimate and classy dining area. Lower level offers a separate space to do laundry and tons of storage for all your winter gear. If you thought it couldn't get any better, while it does, there are 2 income generating RV spots. One look and you’ll be hook, make a move before someone else does. Rare and unique property that is available at a fair price. Let’s take a tour. (id:26472)
Royal LePage Aspire - Dc
Lot A Bridgeview Road
Ootischenia, British Columbia
Build Your Dream Home in Sunny Ootischenia! Discover the perfect blend of country living and convenience with this beautiful 1-acre parcel located in a sought-after community—just 5 minutes from town. This flat, fully usable property offers endless possibilities for your dream home or modular home. Water is available right at the lot line, and septic approval is already in place, making this property truly ready to build. Enjoy plenty of space for a horse, small livestock, or simply room for your family, pets, and hobbies. Experience the peaceful rural lifestyle while being close to all amenities—schools, shopping, and recreation are just minutes away. Don’t miss this opportunity to create your own piece of paradise in one of the area’s most desirable rural neighborhoods! (id:26472)
Exp Realty
1453 Cabernet Way
West Kelowna, British Columbia
Cabernet Estates offers luxurious lakeview paired villas that are thoughtfully designed with high-end finishes and smart, functional layouts. Nearly 3,000 square feet of living space is arranged in a traditional two-story floorplan. Ownership is freehold, meaning there are no strata fees or associations. Every home features premium interior finishes, chef-inspired kitchens with Miele appliances, spa-like bathrooms with heated floors, and advanced mechanical systems for year-round comfort. Designed with exceptional soundproofing, achieving a Sound Transmission Class (STC) rating of 66+ on the single common wall, they provide a tranquil living environment. The main level features a spacious great room, perfect for entertaining friends and creating lasting memories with family. Enjoy a fully fenced backyard along with the first of three covered outdoor living spaces. The upper level boasts unobstructed lakeviews from the primary suite and the versatile recreation room with a covered deck. Additionally, you have the flexibility to choose your upper level layout, either two primary suites and one bedroom or one primary suite with two equally sized bedrooms. Customization options include screened outdoor living spaces, elevators, wine displays or wine bars, EV chargers, solar panels, and, depending on lot size, an inground pool and putting green to enhance your backyard retreat. Cabernet Estates was designed for those who wish to downsize without compromising and is located in the highly desirable Vineyard Estates neighborhood of West Kelowna. List Price is plus GST. (id:26472)
Sotheby's International Realty Canada
16151 Barkley Road
Lake Country, British Columbia
A rare chance to own a fully renovated home on over 11 acres, perfectly combining polished design with everyday functionality. The property backs onto crown land and offers the potential to purchase up to three adjoining five acre parcels, opening the door to a much larger private compound. Inside, the home has been reimagined into a modern rancher with basement, featuring vaulted ceilings that flood the space with natural light. The kitchen is a true standout—bright and functional, with clean white cabinetry and plenty of counter and storage space. It flows effortlessly into the main living area, creating a layout that’s intuitive and great for both gatherings and day-to-day life. The central living space feels grounded yet open, anchored by a fireplace and large windows that bring the outside in. Two sizeable shops are already built and ready for use, with ample parking and access for trailers, toys, or heavy equipment. The property itself is gated, landscaped, and offers excellent privacy without sacrificing access to amenities. Just minutes away is O’Rourke’s new winery—set to become one of the most iconic destinations in the country—along with Coral Beach, 50th Parallel Winery, Predator Ridge, and the waterfront. Vernon, Kelowna, and the airport are all within a 20-minute radius. Acreages with this level of finish, usable land, and future potential don’t come up often, especially in a location this central. (id:26472)
Sotheby's International Realty Canada
3688 Glengrove Road
Barriere, British Columbia
This 10 acre lot (with probate now officially completed) in Glengrove Estates is ready for your dreams! With a driveway already in place and a flat clearing within the trees to potentially build on, it's ready to go! The road is a no thru road offering peace and privacy yet Barriere with services and amenities is only 15 min away and Kamloops is 35-40 min away. This lot is being sold as-is, with the Buyer assuming any items on the property. Services on lot unknown. Community water (no well to worry about!), no septic (no records found upon search), power at lot line. (id:26472)
Royal LePage Westwin Realty
Lot 6 Salmon Creek Road Lot# 6
Beaton, British Columbia
A beautiful and modern timber frame cabin set on 2 forested acres in the lakeside community of Beaton. Beaton is located at the end of Beaton Arm on Upper Arrow Lake, immersed in the Selkirk Mountains. The cabin has approx. 1,200 sq,ft with 2 bedrooms upstairs plus a den / office / potential 3rd bedroom down. The main floor has polished and heated floors throughout, here you will find an open kitchen / dining & living area with wood stove, a utility room, full bathroom with soaker tub and plumbed and ready for a standing shower to be put in and the aforementioned den. Access to the home is ground level with a formal entrance into a good sized foyer / mudroom or directly into the living area. The off grid set up includes solar power (4 12v batteries powered by 4 panels with auxiliary generator connection for winter), in slab radiant heat supplied by a Navien on demand gas boiler, wood stove and a full septic and drilled well. This amazing and complete off grid set up has lake access nearby, truly stunning geography, endless backcountry to explore, and complete solitude. (id:26472)
Landquest Realty Corp. (Interior)
777 Battle Street Unit# 204
Kamloops, British Columbia
Welcome to this modern 1-bedroom + den condo, perfectly situated near the heart of downtown—close to everything you need, yet tucked away in a quiet pocket of the city. Built in 2017, this home blends comfort and convenience with a bright, open layout that makes the most of every square foot. The kitchen features sleek stainless steel appliances and a functional island that adds both extra workspace and a casual spot for dining. Large north-facing windows fill the space with natural light while keeping the home comfortably cool in the summer months. The den offers flexible space for a home office or cozy guest nook, while in-suite laundry and a recently serviced A/C unit add everyday ease. Step outside to your private deck for morning coffee or evening views, or take advantage of the building’s thoughtful amenities—including a large common room perfect for hosting larger gatherings, secure bike storage, a personal storage locker, and a parking stall. Pets (1 cat or small dog) and rentals are welcome, making this an excellent choice for both homeowners and investors. Modern, low-maintenance, and close to shops, restaurants, trails, and the river—this downtown condo offers the best of city living with a calm, comfortable edge. (id:26472)
Exp Realty (Kamloops)
914 Columbia Crescent
Nakusp, British Columbia
This bungalow is one level with 3 bedrooms, 1 bath, on a large level lot. Close to schools, and within easy walking distance to downtown shopping, parks, beach. Living/dining area is quite open and the wood stove in the living room keeps you nice and cozy on the cooler nights. The 47ft x 12ft partially covered patio off the dining area is a great extension to your living space - great for summer gatherings, or even for your bar-b-que in the winter. The 60 ft x 143 ft lot is almost fully fenced, nice and level and the large backyard has plenty of space for gardens. Large parking area out front. Small storage shed with 'lean-to' for your firewood. (id:26472)
Royal LePage Selkirk Realty
524 Aulin Avenue
Chase, British Columbia
Discover an exceptional value-driven opportunity in the scenic and growth-oriented community of Chase — just minutes from the shimmering waters of the South Thompson River and the world-renowned Shuswap Lake system. Positioned on a generous 6,000?sq?ft flat lot backing onto a laneway, this solid-framed home offers 3 bedrooms and 1 bathroom across ~1,092sqft of finished space — plus a full-height 1,092?sq?ft basement just waiting to be transformed. For the smart investor or enterprising homeowner, the unfinished basement offers high upside: add a suite, finish the space for rental income, or reinvent it as a home-office/gym/hobby area. Combine that with the large lot, which allows for RV/boat parking (very rare in this market) and an existing hot-tub pad, and you have real flexibility for multiple income streams and lifestyle appeal. Inside, the main level features open living areas ready for modern updates. Outside, the flat yard and laneway access unlock bonus storage, future garage or workshop potential, and loads of parking for toys or tenants. Nestled in a vibrant part of Chase, you’re steps to local mom-and-pop shops, coffee, bakeries and year-round recreation: boating in summer, skiing in winter, trails any time. With its affordable entry point, expansive lot, and solid bones, this property is perfect for the investor wanting to capitalize on the Shuswap lifestyle boom while building equity. This is a foreclosure, Schedule A and court-approval required. (id:26472)
Exp Realty (Kamloops)
1312 Prairie Rose Drive
Kamloops, British Columbia
Welcome to 1312 Prairie Rose Drive, a 2-storey home in the highly sought-after Hidden Trails community. Backing onto natural surroundings this home is designed for comfortable family living and effortless entertaining. The main floor features a bright living area open to the second floor, creating soaring ceilings, beautiful natural light, and picturesque views. This open-concept space flows seamlessly into the dining area and kitchen, where you'll find a large island with solid surface countertops, a generous pantry, and plenty of room for prepping and entertaining. Upstairs, the spacious primary bedroom includes a large walk-in closet and a well-appointed ensuite with heated tile floors for year-round comfort. Two additional bedrooms, a full bathroom, and the convenience of a laundry room on the same level complete the upper floor. Upgraded features include motorized blinds on all main floor windows and the sliding patio door, six wired-in security cameras, and pre-wiring for a full alarm system. The basement offers a large bedroom currently used as a spacious gym, a full bathroom, and a large family room. There is also a dedicated sub panel with hot tub wiring to the back patio and irrigation to the lower backyard for easy care. The oversized 21' x 24' garage is ideal for hobbyists or extra storage, featuring an 18-foot door, 240-volt plug-in, and hot/cold water taps. Don’t miss your opportunity to live in one of Kamloops’ most desirable neighbourhoods. (id:26472)
Royal LePage Westwin Realty
5830 Okanagan Street Unit# 102
Oliver, British Columbia
Welcome to Peach Terrace — a modern, move-in-ready 3 bedroom, 3 bathroom townhome in a highly convenient Oliver location. This brand-new home offers a bright and functional layout with 9' ceilings, large windows, and a cozy fireplace in the living area. The kitchen features quartz countertops, stainless steel appliances, a peninsula eating bar, walk-in pantry, and plenty of storage, with direct access to the covered patio for easy outdoor dining. Upstairs, enjoy laundry on the bedroom level, a well-sized primary suite, and two additional bedrooms. Each bedroom includes its own ductless heating and cooling zone, allowing everyone to set their ideal temperature. Parking is exceptional with a full-size double garage (21' x 20') plus an extra paved parking stall. The fully fenced yard with 6"" solid vinyl fencing adds privacy and low-maintenance durability. Located close to schools, parks, shopping, restaurants, and essential services, this home offers everyday convenience in the heart of Oliver. Modern finishes, practical design, and a prime central location—welcome to Peach Terrace. GST, Appliances & Property Transfer Tax Included for a limited time! (id:26472)
RE/MAX Wine Capital Realty
555 Yates Road Unit# 403
Kelowna, British Columbia
Top-floor living in the heart of Glenmore! This beautifully maintained 2-bedroom, 2-bathroom plus den residence at The Verve offers a functional layout and sought-after amenities, all just minutes from downtown Kelowna, UBCO, and YLW. The open-concept kitchen features a breakfast bar peninsula, stainless steel appliances, and ample storage—perfect for entertaining or casual everyday living. The bright and open dining and living area flows seamlessly onto a private covered balcony with mountain and courtyard views. The spacious primary suite includes a walk-in closet, 4-piece ensuite, and a den ideal for a home office or reading nook. A second bedroom and full guest bathroom offer flexibility for family, roommates, or visiting guests. Highlights include in-suite laundry with shelving, 2 secure underground parking stalls, 1 storage locker, and a rare blend of indoor comfort with resort-style amenities: pool, beach volleyball court, picnic area, and BBQ zone. Whether you're a first-time buyer, investor, or down-sizer, this pet-friendly, rental-friendly home is your gateway to the Okanagan lifestyle. (id:26472)
Unison Jane Hoffman Realty


