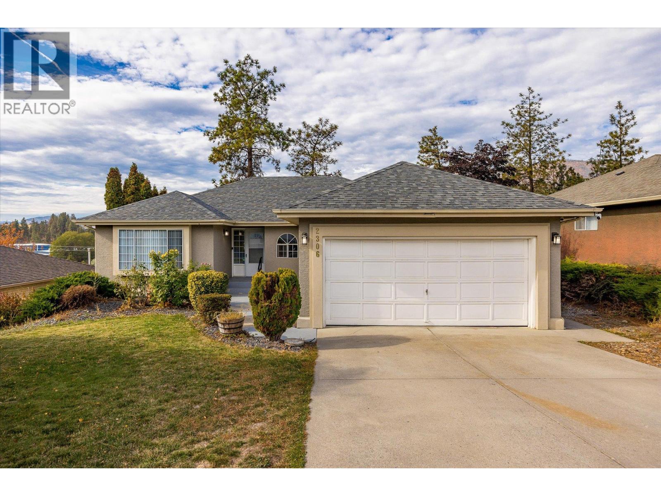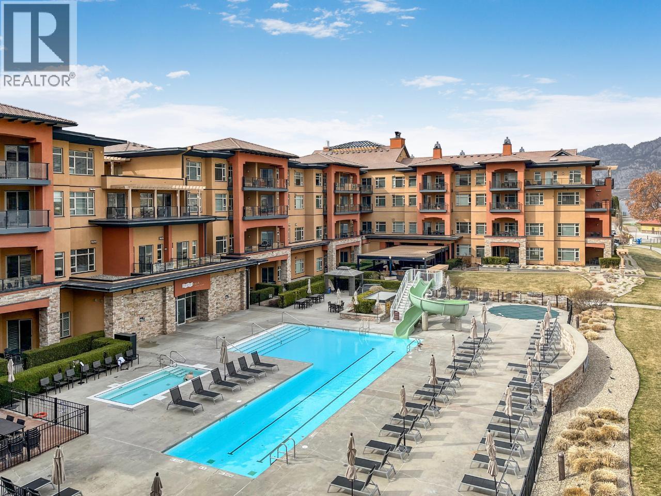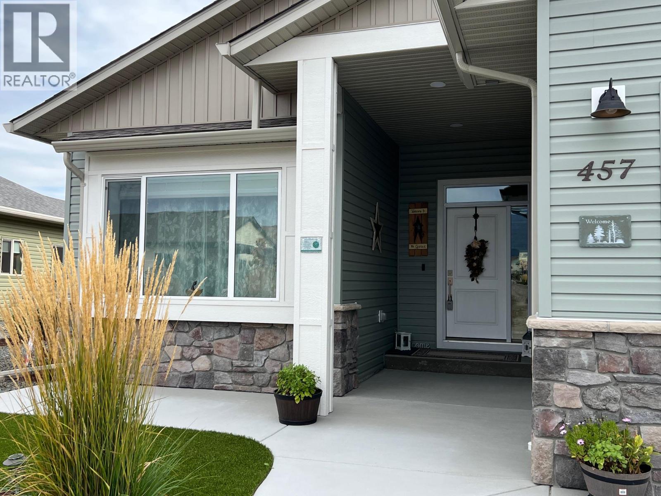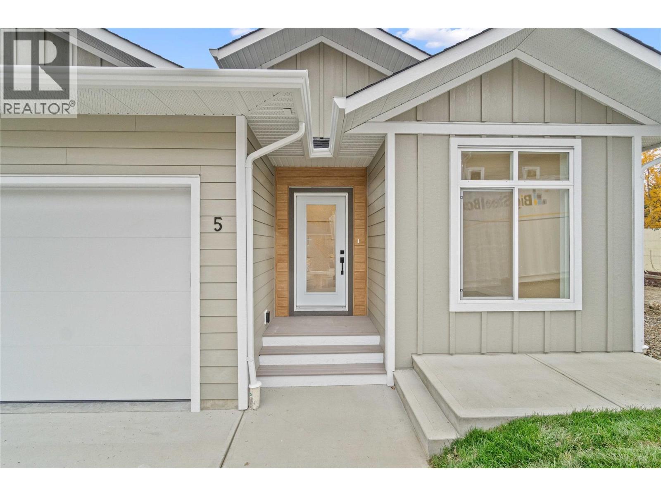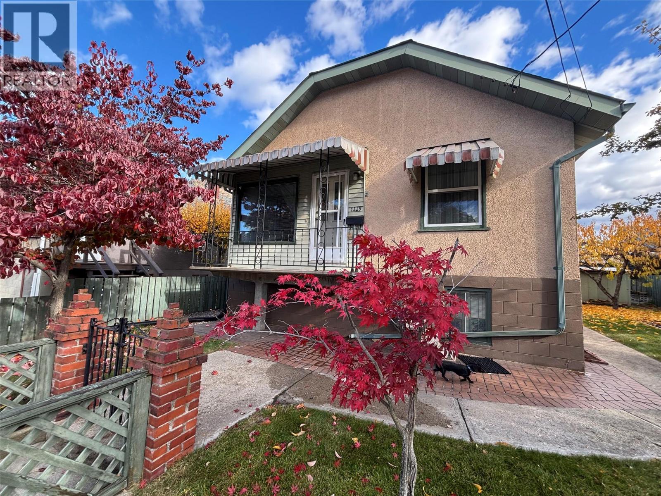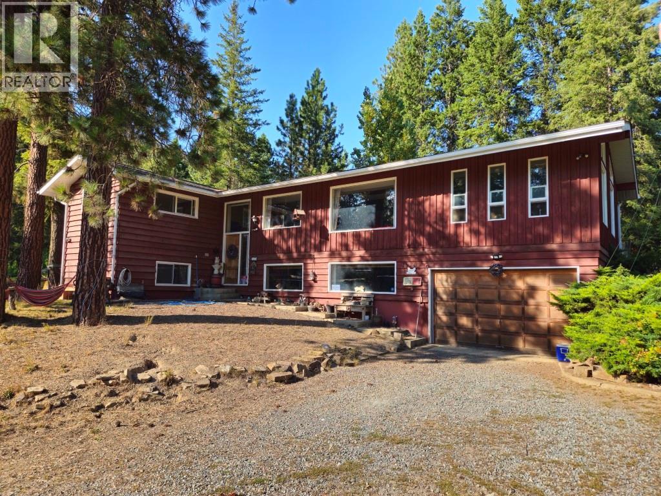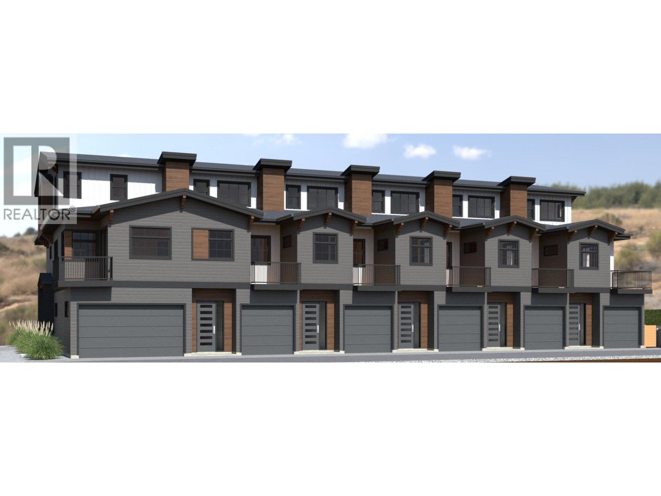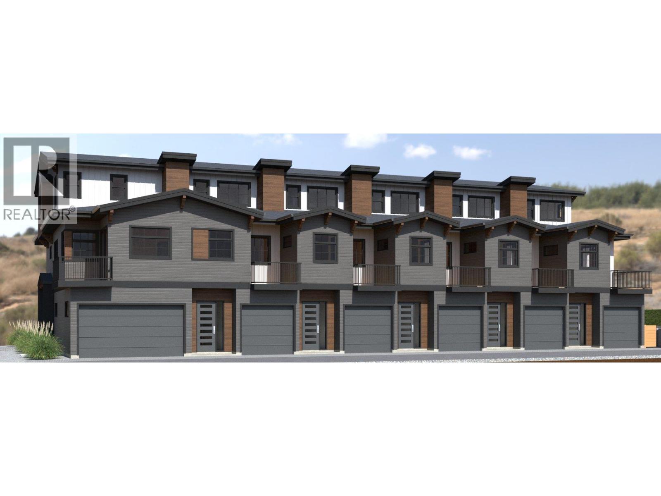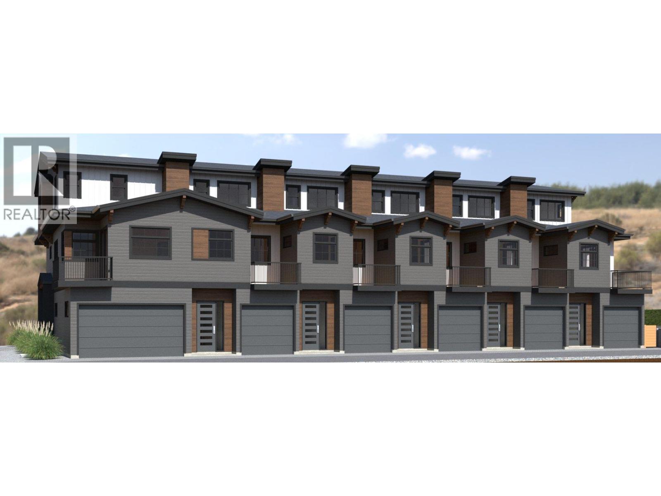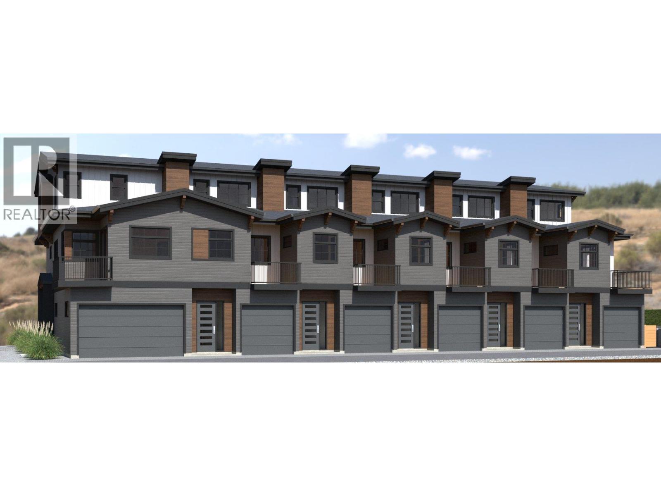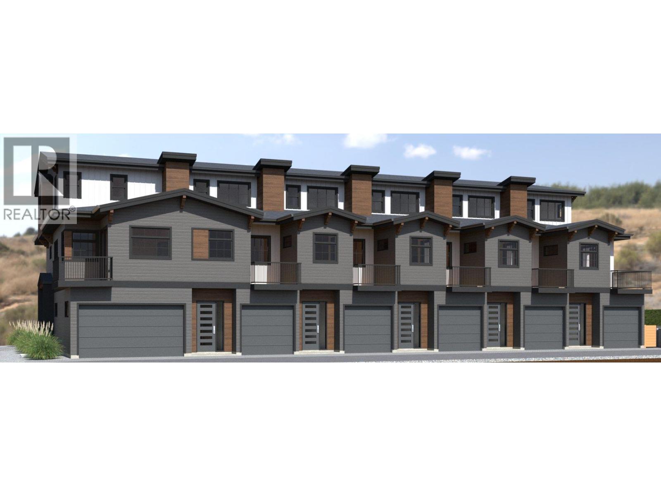Listings
2306 Devon Court
Kelowna, British Columbia
Discover the perfect blend of family comfort and prime location at 2306 Devon Court. Tucked away on a peaceful cul-de-sac in the coveted West Kelowna Estates, this beautifully maintained 5-bedroom, 3-bathroom home provides over 2,600 sq. ft. of flexible, modern living space. Step inside the bright and welcoming main level where vaulted ceilings soar above warm hardwood flooring, enhancing the open, light-filled living and formal dining spaces. The large kitchen offers generous room for meal prep and connects seamlessly to a spacious dining nook. From here, step out onto the expansive covered deck, your private viewing spot for tranquil mountain and wetland vistas above the fenced, low-maintenance backyard. The main floor hosts three generous bedrooms, including a restful primary suite complete with a walk-in closet and private ensuite. The lower level is a true asset, featuring a self-contained 2-bedroom in-law suite—perfect for extended family, long-term guests, or a potential mortgage helper. Enjoy years of worry-free ownership with extensive mechanical and cosmetic updates: Newer Roof (2009), Furnace (2018), Central A/C (2020), Hot Water Tank (2020), All Appliances (2020), and Fresh Interior Paint (2025). Practical features include a 2-car garage and a driveway with extra parking for an RV or boat. The location is unbeatable: minutes from West Kelowna's award-winning wineries, shopping hubs, excellent schools, and quick access to scenic hiking and biking trails. (id:26472)
Coldwell Banker Executives Realty
15 Park Place Unit# 201
Osoyoos, British Columbia
Perfect for Snowbird Season! Secure Your Winter Getaway Now. Escape to lakeside luxury at a fraction of the cost with this 1/6 fractional ownership (8 WEEKS PER YEAR – LETTERS A & L) at the highly sought-after Watermark Beach Resort in Osoyoos. This beautifully appointed 2-bedroom suite offers uninterrupted lake and valley views, placing you in one of the premier locations within the resort. Step inside to a bright, modern, open-concept layout featuring stone countertops, stainless steel appliances, and generous windows that fill the space with natural light. Enjoy stunning WATER and mountain vistas from your private deck—ideal for sunny winter mornings or relaxing evenings. The primary bedroom also showcases incredible lake views and includes a spa-inspired ensuite, creating the perfect retreat after a day in the South Okanagan. As an owner, you’ll enjoy full access to Watermark’s premium amenities, including a 24-hour concierge, on-site restaurant and wine bar, outdoor pool, hot tubs, steam rooms, fitness centre, day spa, and picture-perfect beachfront walking paths. The suite comes fully furnished and completely equipped making it effortless to arrive and enjoy. With 8 weeks of use annually (2 weeks per season), you can soak up the warm Osoyoos winters yourself or let Watermark’s professional onsite management handle rentals for you—ideal for hands-off income. Strata fees and property taxes are shared among owners, keeping your recreational costs remarkably affordable. Own your winter escape—and earn when you're not here.** This is the perfect time for snowbirds to secure their sunny South Okanagan retreat for the season ahead. (id:26472)
RE/MAX Realty Solutions
457 4 Th Street
Vernon, British Columbia
A Desert Cove treat…. Location location location with a lovely warm interior and space for anything you need and want. The main floor deck boasts a fantastic view of the hills, offering peace and tranquility. Open concept living room & kitchen, 2 bed 2 bath, den in lower walkout which also holds space for games at family gatherings. Total bonus is the large garage! Friendly Desert Cove offers full event & exercise schedule with indoor pool, library, billiards, crafts and workout spaces for you to enjoy. It’s a community like no other. Come have a look at your next home! (id:26472)
Canada Flex Realty Group
231 20 Street Ne Unit# 12
Salmon Arm, British Columbia
If you have been looking for that upscale development, look no further! This 1400 sqft rancher with large double car garage will not disappoint! The development, Creekside Estates, will consist of 19 homes, 8 duplex style and 3 stand alone homes. The complex is built in a beautiful quiet setting surrounded by loads of green space, a natural creek and pond. This home will have 2 bedrooms and 2 bathrooms. Large open concept living, huge gourmet kitchens with massive island with quartz counters, 10 ft. ceilings, extra large windows, large master bedrooms with 5 piece master bathrooms and walk-in closet, large 2 car garage, 4 foot crawl space with stair access, great for easy storage. The price includes, fully finished home, fully landscaped, A/C, quartz counters, kitchen appliance package or $5000 credit. This home is scheduled to be completed early Spring 2026. Similar homes are built and ready for viewing or purchase. The developer, Uptown Ventures is well known in Salmon Arm for high standards and quality of work! Don't miss out, call today for all the information. Pictures from similar unit. Pictures are from a similar unit in Creekside Estates. (id:26472)
Homelife Salmon Arm Realty.com
1329 Columbia Avenue
Trail, British Columbia
Welcome to 1329 Columbia Ave. This one's all about location. It's within a 15-minute walk to downtown, Gyro Park, shopping, the hospital, the school, and doctors' offices. It's been well-maintained and loved by the same family for over 60 years, and you will feel it the minute you walk through the doors. It's perfect for first-time buyers or those looking to downsize. There are 2 bedrooms on the main floor, a large living room, and a nicely-sized kitchen. Then downstairs there's the third bedroom, a partial bathroom, and a large family room. All the windows are a nice size, making it nice and bright downstairs. The workshop leads to the wine/cold room and the side entrance with its covered stairway entry. Then, outside, there is the beautiful, well-maintained yard, with a sitting area, mature trees, and a single-car garage. The yard is completely fenced in, just waiting for your family and pets. Be sure to put this gem on your viewing list (id:26472)
RE/MAX All Pro Realty
1026 36th N Avenue
Erickson, British Columbia
Creston, BC – $888,000 Set on 9.84 acres in desirable Erickson, this versatile property offers space, privacy, and endless potential. The home features 3 bedrooms, 3 living rooms, 2 kitchens, 2 full baths, and a den. Enjoy 2 gas fireplaces, a wood burner, and a well-insulated layout with all gas appliances. Additional highlights include: 2-car garage plus under-house garage and shop with chimney Fibre optic internet, natural gas, well & septic 30-amp RV hookup & spacious deck Fenced fields with farm buildings in place Garden space, quad trails & excellent horse property with direct access to miles of riding trails Stall off garage for one horse Built in 1976, the home has seen key updates including roof, furnace, hot water tank, pressure tank, and electrical/plumbing upgrades. Zoned R2 with subdivision potential (up to four 2.5-acre parcels). Tucked away on a quiet dead-end road, just 10 minutes to town—this is country living at its finest. (id:26472)
Century 21 Assurance Realty Ltd
955 Mitchell Road Unit# 1
Kelowna, British Columbia
FIRST TIME BUYERS MAY BE EXEMPT FROM GST & PTT FOR THESE NEW 4 BEDS + DEN & 5 BATHROOMS (WHERE EVERY BEDROOM HAS A FULL ENSUITE) PLUS DOUBLE ATTACHED GARAGE TOWNHOMES. Welcome to 955 Mitchell Road, a family-friendly townhome complex where large footprint (approximately 2,000 sq. ft.) quality homes offer unmatched finishings and layouts for this price-point. There will be a total of 24 units in 4 phases, 955 Mitchell is phase 1 and there will be 6 contemporary units available in the Spring of 2027. There will be two colour packages to choose from. There is an $11,000 (before taxes) appliance package included, and a window-covering package is also included. 5% deposit on acceptance of offer / & 2.5% at foundation (est. Feb 2026) / & 2.5% at lockup (est. June 2026) to be held by RE/MAX Kelowna in Trust. Assignments are allowed by the developer, and prices will be + GST. This is an excellent family neighbourhood with a short walk or drive to the Greenway, parks, shopping, restaurants, public transit, recreational centre, and many schools (Pearson Elementary, Rutland Middle, Rutland Senior Secondary, Studio 9 School of the Arts, Flex Academy, Rutland Learning Centre, South Rutland Elementary, Springfield Middle, Springvalley Elementary, Quigley Elementary, Belgo Elementary, Okanagan Christian School). The development location is a 10 to 15-minute drive to downtown Kelowna. The development itself is located on Mitchell Road which is a quiet urban street backing onto school fields. (id:26472)
RE/MAX Kelowna
955 Mitchell Road Unit# 2
Kelowna, British Columbia
FIRST TIME BUYERS MAY BE EXEMPT FROM GST & PTT FOR THESE NEW 4 BEDS + DEN & 5 BATHROOMS (WHERE EVERY BEDROOM HAS A FULL ENSUITE) PLUS DOUBLE ATTACHED GARAGE TOWNHOMES. Welcome to 955 Mitchell Road, a family-friendly townhome complex where large footprint (approximately 2,000 sq. ft.) quality homes offer unmatched finishings and layouts for this price-point. There will be a total of 24 units in 4 phases, 955 Mitchell is phase 1 and there will be 6 contemporary units available in the Spring of 2027. There will be two colour packages to choose from. There is an $11,000 (before taxes) appliance package included, and a window-covering package is also included. 5% deposit on acceptance of offer / & 2.5% at foundation (est. Feb 2026) / & 2.5% at lockup (est. June 2026) to be held by RE/MAX Kelowna in Trust. Assignments are allowed by the developer, and prices will be + GST. This is an excellent family neighbourhood with a short walk or drive to the Greenway, parks, shopping, restaurants, public transit, recreational centre, and many schools (Pearson Elementary, Rutland Middle, Rutland Senior Secondary, Studio 9 School of the Arts, Flex Academy, Rutland Learning Centre, South Rutland Elementary, Springfield Middle, Springvalley Elementary, Quigley Elementary, Belgo Elementary, Okanagan Christian School). The development location is a 10 to 15-minute drive to downtown Kelowna. The development itself is located on Mitchell Road which is a quiet urban street backing onto school fields. (id:26472)
RE/MAX Kelowna
955 Mitchell Road Unit# 3
Kelowna, British Columbia
FIRST TIME BUYERS MAY BE EXEMPT FROM GST & PTT FOR THESE NEW 4 BEDS + DEN & 5 BATHROOMS (WHERE EVERY BEDROOM HAS A FULL ENSUITE) PLUS DOUBLE ATTACHED GARAGE TOWNHOMES. Welcome to 955 Mitchell Road, a family-friendly townhome complex where large footprint (approximately 2,000 sq. ft.) quality homes offer unmatched finishings and layouts for this price-point. There will be a total of 24 units in 4 phases, 955 Mitchell is phase 1 and there will be 6 contemporary units available in the Spring of 2027. There will be two colour packages to choose from. There is an $11,000 (before taxes) appliance package included, and a window-covering package is also included. 5% deposit on acceptance of offer / & 2.5% at foundation (est. Feb 2026) / & 2.5% at lockup (est. June 2026) to be held by RE/MAX Kelowna in Trust. Assignments are allowed by the developer, and prices will be + GST. This is an excellent family neighbourhood with a short walk or drive to the Greenway, parks, shopping, restaurants, public transit, recreational centre, and many schools (Pearson Elementary, Rutland Middle, Rutland Senior Secondary, Studio 9 School of the Arts, Flex Academy, Rutland Learning Centre, South Rutland Elementary, Springfield Middle, Springvalley Elementary, Quigley Elementary, Belgo Elementary, Okanagan Christian School). The development location is a 10 to 15-minute drive to downtown Kelowna. The development itself is located on Mitchell Road which is a quiet urban street backing onto school fields. (id:26472)
RE/MAX Kelowna
955 Mitchell Road Unit# 5
Kelowna, British Columbia
FIRST TIME BUYERS MAY BE EXEMPT FROM GST & PTT FOR THESE NEW 4 BEDS + DEN & 5 BATHROOMS (WHERE EVERY BEDROOM HAS A FULL ENSUITE) PLUS DOUBLE ATTACHED GARAGE TOWNHOMES. Welcome to 955 Mitchell Road, a family-friendly townhome complex where large footprint (approximately 2,000 sq. ft.) quality homes offer unmatched finishings and layouts for this price-point. There will be a total of 24 units in 4 phases, 955 Mitchell is phase 1 and there will be 6 contemporary units available in the Spring of 2027. There will be two colour packages to choose from. There is an $11,000 (before taxes) appliance package included, and a window-covering package is also included. 5% deposit on acceptance of offer / & 2.5% at foundation (est. Feb 2026) / & 2.5% at lockup (est. June 2026) to be held by RE/MAX Kelowna in Trust. Assignments are allowed by the developer, and prices will be + GST. This is an excellent family neighbourhood with a short walk or drive to the Greenway, parks, shopping, restaurants, public transit, recreational centre, and many schools (Pearson Elementary, Rutland Middle, Rutland Senior Secondary, Studio 9 School of the Arts, Flex Academy, Rutland Learning Centre, South Rutland Elementary, Springfield Middle, Springvalley Elementary, Quigley Elementary, Belgo Elementary, Okanagan Christian School). The development location is a 10 to 15-minute drive to downtown Kelowna. The development itself is located on Mitchell Road which is a quiet urban street backing onto school fields. (id:26472)
RE/MAX Kelowna
955 Mitchell Road Unit# 4
Kelowna, British Columbia
FIRST TIME BUYERS MAY BE EXEMPT FROM GST & PTT FOR THESE NEW 4 BEDS + DEN & 5 BATHROOMS (WHERE EVERY BEDROOM HAS A FULL ENSUITE) PLUS DOUBLE ATTACHED GARAGE TOWNHOMES. Welcome to 955 Mitchell Road, a family-friendly townhome complex where large footprint (approximately 2,000 sq. ft.) quality homes offer unmatched finishings and layouts for this price-point. There will be a total of 24 units in 4 phases, 955 Mitchell is phase 1 and there will be 6 contemporary units available in the Spring of 2027. There will be two colour packages to choose from. There is an $11,000 (before taxes) appliance package included, and a window-covering package is also included. 5% deposit on acceptance of offer / & 2.5% at foundation (est. Feb 2026) / & 2.5% at lockup (est. June 2026) to be held by RE/MAX Kelowna in Trust. Assignments are allowed by the developer, and prices will be + GST. This is an excellent family neighbourhood with a short walk or drive to the Greenway, parks, shopping, restaurants, public transit, recreational centre, and many schools (Pearson Elementary, Rutland Middle, Rutland Senior Secondary, Studio 9 School of the Arts, Flex Academy, Rutland Learning Centre, South Rutland Elementary, Springfield Middle, Springvalley Elementary, Quigley Elementary, Belgo Elementary, Okanagan Christian School). The development location is a 10 to 15-minute drive to downtown Kelowna. The development itself is located on Mitchell Road which is a quiet urban street backing onto school fields. (id:26472)
RE/MAX Kelowna
955 Mitchell Road Unit# 6
Kelowna, British Columbia
FIRST TIME BUYERS MAY BE EXEMPT FROM GST & PTT FOR THESE NEW 4 BEDS + DEN & 5 BATHROOMS (WHERE EVERY BEDROOM HAS A FULL ENSUITE) PLUS DOUBLE ATTACHED GARAGE TOWNHOMES. Welcome to 955 Mitchell Road, a family-friendly townhome complex where large footprint (approximately 2,000 sq. ft.) quality homes offer unmatched finishings and layouts for this price-point. There will be a total of 24 units in 4 phases, 955 Mitchell is phase 1 and there will be 6 contemporary units available in the Spring of 2027. There will be two colour packages to choose from. There is an $11,000 (before taxes) appliance package included, and a window-covering package is also included. 5% deposit on acceptance of offer / & 2.5% at foundation (est. Feb 2026) / & 2.5% at lockup (est. June 2026) to be held by RE/MAX Kelowna in Trust. Assignments are allowed by the developer, and prices will be + GST. This is an excellent family neighbourhood with a short walk or drive to the Greenway, parks, shopping, restaurants, public transit, recreational centre, and many schools (Pearson Elementary, Rutland Middle, Rutland Senior Secondary, Studio 9 School of the Arts, Flex Academy, Rutland Learning Centre, South Rutland Elementary, Springfield Middle, Springvalley Elementary, Quigley Elementary, Belgo Elementary, Okanagan Christian School). The development location is a 10 to 15-minute drive to downtown Kelowna. The development itself is located on Mitchell Road which is a quiet urban street backing onto school fields. (id:26472)
RE/MAX Kelowna


