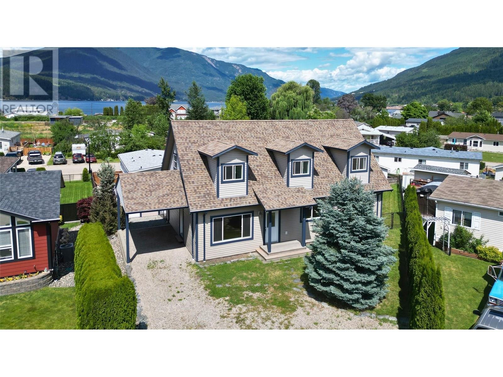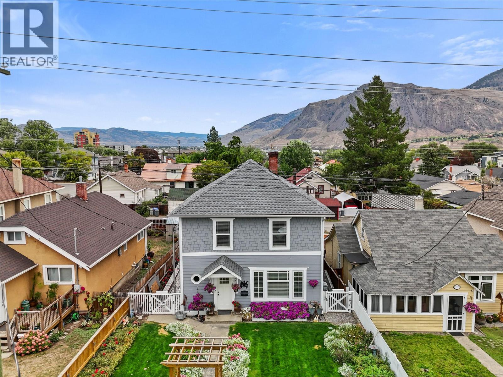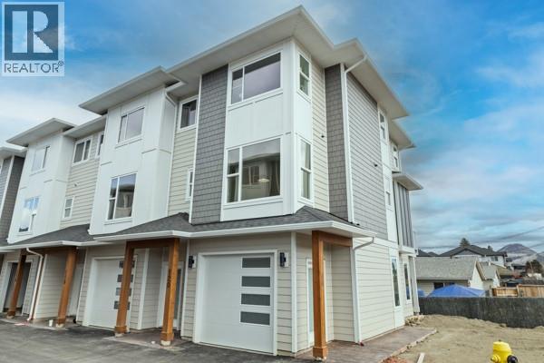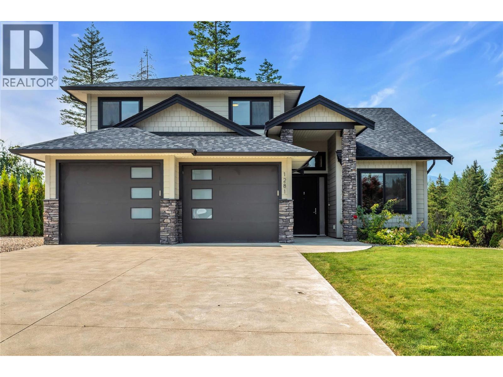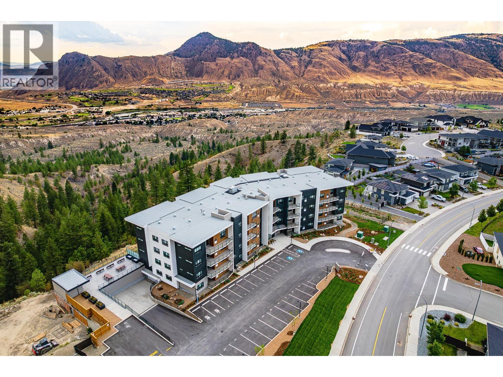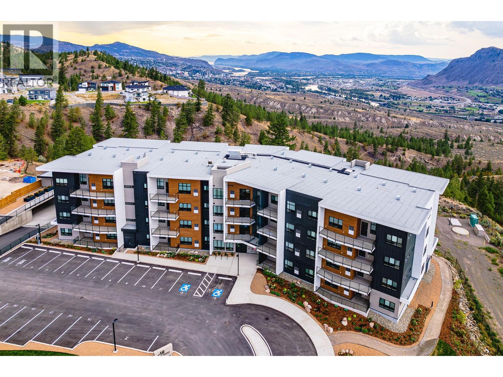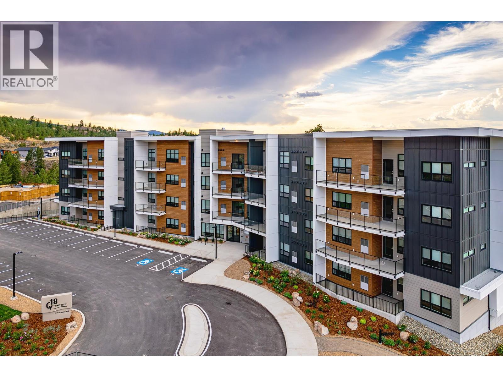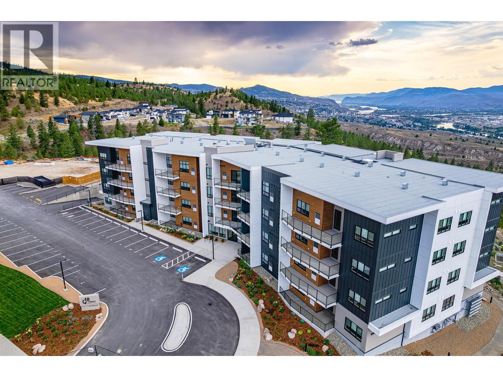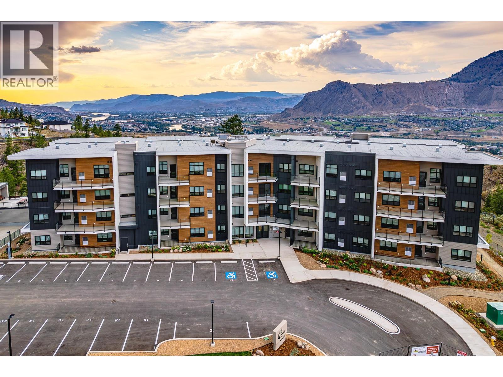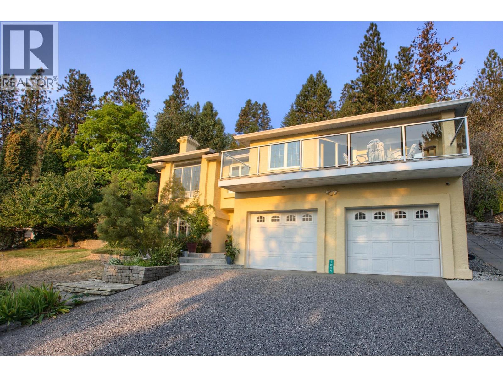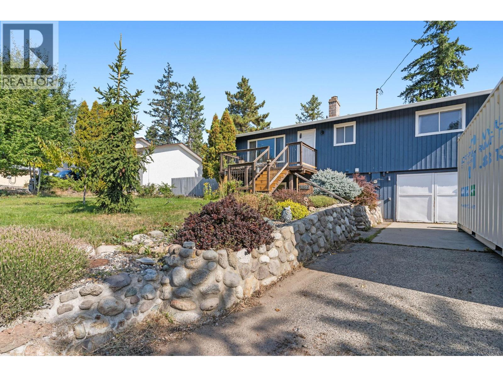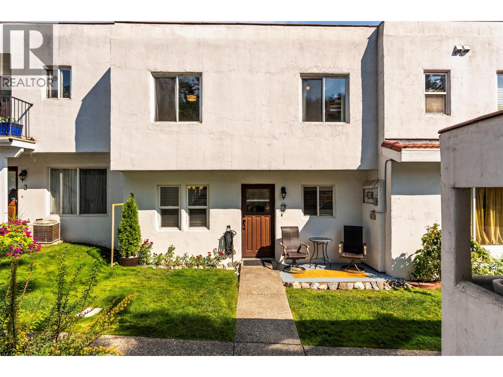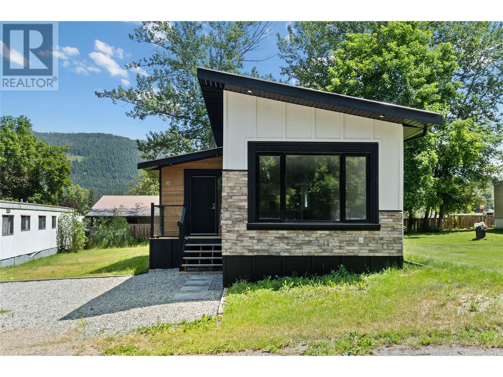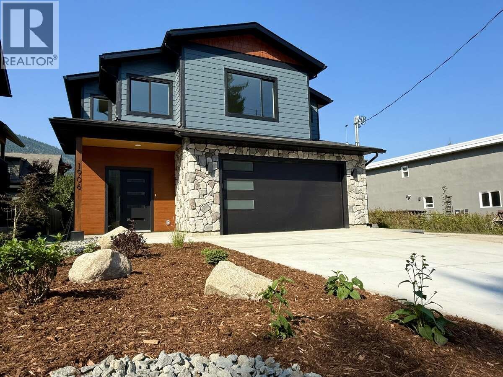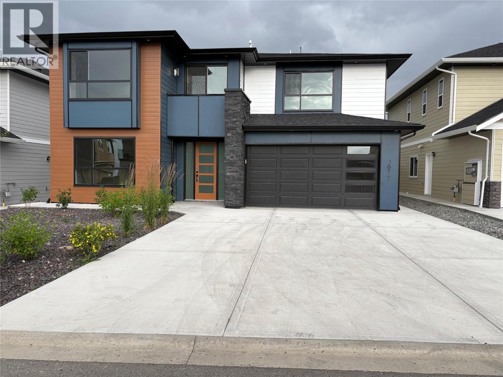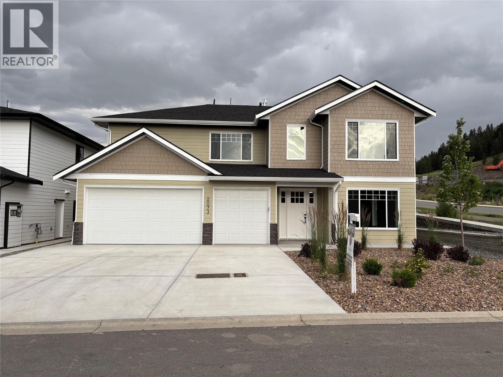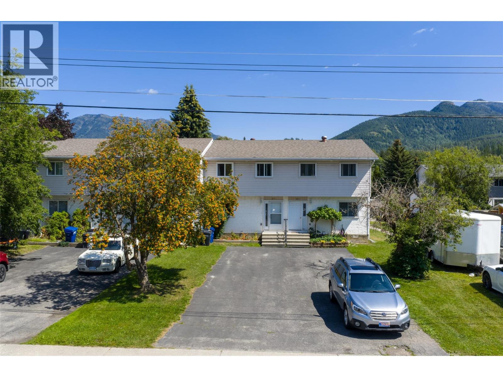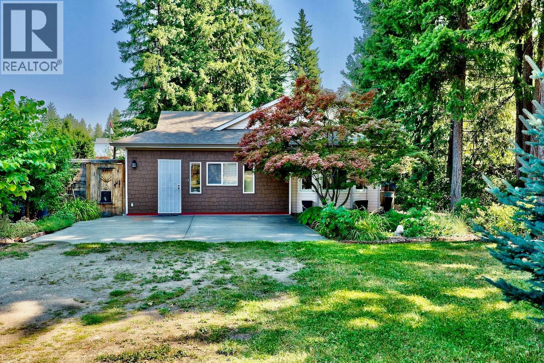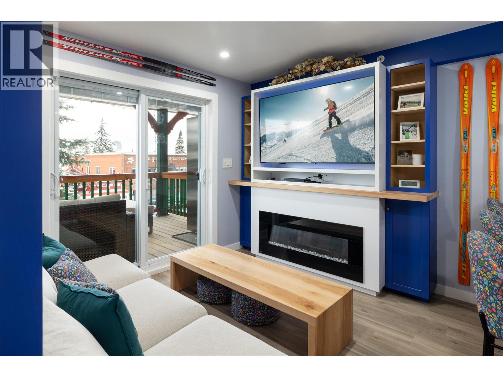Listings
7281 46 Street Ne
Salmon Arm, British Columbia
Tucked away on a quiet cul-de-sac just a short walk from Canoe Beach and William Baker Park, this bright and spacious 5-bedroom, 2-bathroom home offers flexibility, income potential, and modern comfort. Built in 2009 and freshly updated with new flooring, paint, and trim, the home features a well-designed layout ideal for families or investors alike. Being completely insulated with Roxul insulation, the house offers superior energy efficiency, fire and moisture resistance, as well as noise dampening. The upper level includes a self-contained 2-bedroom, 1-bathroom suite with a private entrance and its own laundry, perfect as a mortgage helper, short-term rental, or extended family space. Alternatively, the suite can be seamlessly reintegrated into the main house if desired. Enjoy abundant natural light throughout thanks to large windows and a warm, inviting interior. The fully fenced backyard offers a safe space for kids or pets, and the location provides easy access to parks, schools, and outdoor recreation. Whether you're looking for a move-in ready family home or a smart investment property, this one checks all the boxes. (id:26472)
Homelife Salmon Arm Realty.com
716 Columbia Street
Kamloops, British Columbia
South Kamloops Oasis. Move in ready this charming downtown home has been meticulously renovated. This home has a full basement with its own outside access and 8' ceilings. The basement has 3 pc bath, 1 bdrm, separate laundry plus a good size rec room that may allow for a separate suite to be added. Main floor has 9' ceilings, 3 pc bath, wood doors and casings, and a nice open concept in the kitchen and dining room. An old banister leads you up the stairs to another 4 bedrooms and a 4 pc bathroom featuring a cast claw foot tub. Outside is a 20x15 detached garage with 220 power 120 amp for the electric car and extra parking. Some of the most recent upgrades include under ground sprinklers, sewer line to lane, roof, siding, flooring, dry wall, most of the home is newly painted, electrical panel 200 amp, furnace (2019). Beautifully maintained back yard. Buyers should verify an measurements of importance to them. (id:26472)
Royal LePage Westwin Realty
2686 Tranquille Road Unit# 118
Kamloops, British Columbia
Welcome to Fulton Landing Townhomes, Modern Living by the River. Occupancy upon Strata Plan approval. Property taxes and Strata fees are estimated. Fulton Landing is a vibrant 20-unit development in one of Kamloops’ fastest-growing neighborhoods. Whether you’re a first-time homebuyer, young family, or downsizing without compromise, Fulton Landing offers an exceptional blend of functionality, style, and value. Embracing modern West Coast design and low-maintenance living, interiors feature quartz countertops, contemporary color palettes, and carefully selected lighting and flooring. Each home includes air conditioning, a full appliance package, and a private balcony with a natural gas BBQ hook-up. A tandem garage plus assigned stall provides 3 total spaces for vehicles, bikes, or gear. Select homes include EV charging. Enjoy riverfront trails, a nearby dog park, coffee shops, restaurants, schools, and amenities minutes away, with transit and the Kamloops Airport close by. Every home is covered by the 2/5/10 New Home Warranty for peace of mind. Bonus: No GST for First-Time Homebuyers and a Developer Incentive on the first few units. Experience the warmth, vibrancy, and convenience of life at Fulton Landing, where comfort meets community. Contact the listing agent for your private showing and disclosure. (id:26472)
Exp Realty (Kamloops)
1281 23 Street Se
Salmon Arm, British Columbia
OPEN HOUSE Sunday, September 21, 11AM - 1PM. Welcome to this stunning home located in one of Salmon Arm’s most desirable neighborhoods, surrounded by other fine homes and just steps from Hillcrest Elementary School. With 7 bedrooms, 4.5 bathrooms, and a thoughtfully designed layout, this home offers the perfect blend of elegance, functionality, and comfort. The upper level features 3 spacious bedrooms and 2 full bathrooms with heated floors, including a luxurious primary suite with dual walk-in closets, a private patio, and a spa-like 5-piece ensuite. The main floor boasts an open-concept kitchen, living room with vaulted ceilings, and dining area with built-in dry bar, ideal for entertaining. Enjoy a walk-in pantry, stainless steel appliances, a conveniently located bedroom, a powder room, a spacious entryway from the double garage, and a built-in sound system that extends to the covered deck, complete with retractable screens and a gas BBQ hookup. The lower level offers excellent versatility with 1 additional bedroom and full bathroom, a massive rec room perfect for a home theater or games area, a fully self-contained 2 bedroom, 1 bathroom legal suite with separate meters. Step outside to enjoy a fenced backyard with underground sprinklers and ample space with potential for a pool. Don't miss this rare opportunity to own an exceptional home. Book your showing today! (id:26472)
Century 21 Assurance Realty Ltd
790 Carlyle Street
Warfield, British Columbia
Welcome to this great family home at 790 Carlyle St in beautiful Warfield. Which is located minutes from both downtown Trail and Rossland. You are going to be so surprised at the size of the rooms and the openness of this home. There's room for everyone, with four bedrooms, two full bathrooms, plus a huge family room. All the bedrooms are located on the top floor, and the primary bathroom has an extra room off the ensuite that would make a great dressing room or a huge walk-in closet. Nobody will be fighting for counter room or cupboard space in this magnificent 13x16 kitchen. The living room is meant for family gatherings or entertaining. It leads out to a 29x12 ft covered deck that overlooks the fenced-in yard and garden area. This home is waiting for your family! Call to get a viewing today! You won't be disappointed (id:26472)
RE/MAX All Pro Realty
1844 Qu'appelle Boulevard Unit# 103
Kamloops, British Columbia
Welcome to Q Eighteen in Juniper West. Building One is now available for sale and occupancy, featuring 39 luxurious condos across four levels. With breathtaking views, modern comforts, and thoughtful amenities such as a common room with pool table and sitting area, on-site gym, bike storage, above-ground parking (1 bedroom suites) and under-ground parking (2+ bedroom suites). Unit 103 boasts two bedrooms and two bathrooms across 1,207sqft plus this suite has one of the bigger patio areas spanning approximately +500sqft overlooking the Kamloops Valley and surrounding hills. Features to note are the 'Classic' Kitchen Colour Scheme, Vinyl Flooring and Samsung Appliance Package. Don’t miss this opportunity to secure your place in this exceptional development. Please contact for full buyer’s package and unit availability. (id:26472)
Exp Realty (Kamloops)
1844 Qu'appelle Boulevard Unit# 102
Kamloops, British Columbia
*Show Suite* Welcome to Q Eighteen in Juniper West. Building One is now available for sale and occupancy, featuring 39 luxurious condos across four levels. With breathtaking views, modern comforts, and thoughtful amenities such as a common room with pool table and sitting area, outdoor patio complete with tables and benches, on-site gym, bike storage, above-ground parking (1 bedroom suites) and under-ground parking (2+ bedroom suites). Unit 102 boasts two bedrooms and two bathrooms with 1,196sqft and views of the adjacent neighbourhood and Juniper hills. Features to note are the 'Willow' Kitchen Colour Scheme, Vinyl Flooring and a Samsung Appliance Package. Don’t miss this opportunity to secure your place in this exceptional development. Please contact for full buyer’s package and unit availability. (id:26472)
Exp Realty (Kamloops)
1844 Qu'appelle Boulevard Unit# 308
Kamloops, British Columbia
Welcome to Q Eighteen in Juniper West. Building One is now available for sale and occupancy, featuring 39 luxurious condos across four levels. With breathtaking views, modern comforts, and thoughtful amenities such as a common room with pool table and sitting area, on-site gym, bike storage, above-ground parking (1 bedroom suites) and under-ground parking (2+ bedroom suites). Unit 308 boasts three bedrooms and two bathrooms across 1,429sqft with views of the Juniper neighbourhood and adjacent hillside. Features to note are the 'Classic' Kitchen Colour Scheme, Vinyl flooring and Samsung Appliance Package. Please note, unit photos are of Unit 408; kitchen appliances are the same for 308 but 308 has vinyl flooring unlike laminate that is shown. Don’t miss this opportunity to secure your place in this exceptional development. Please contact for full buyer’s package and unit availability. (id:26472)
Exp Realty (Kamloops)
1844 Qu'appelle Boulevard Unit# 206
Kamloops, British Columbia
Welcome to Q Eighteen in Juniper West. Building One is now available for sale and occupancy, featuring 39 luxurious condos across four levels. With breathtaking views, modern comforts, and thoughtful amenities such as a common room with pool table and sitting area, on-site gym, bike storage, above-ground parking (1 bedroom suites) and under-ground parking (2+ bedroom suites). Unit 206 includes two bedrooms plus den, and two bathrooms across 1,195sqft with views to the North / North West including Mt Paul, Kamloops Valley and surrounding hillside. Features to note are the 'Willow' Kitchen Colour Scheme, Vinyl flooring and Samsung Appliance Package. Don’t miss this opportunity to secure your place in this exceptional development. Please contact for full buyer’s package and unit availability. (id:26472)
Exp Realty (Kamloops)
1844 Qu'appelle Boulevard Unit# 410
Kamloops, British Columbia
Welcome to Q Eighteen in Juniper West. Building One is now available for sale and occupancy, featuring 39 luxurious condos across four levels. With breathtaking views, modern comforts, and thoughtful amenities such as a common room with pool table and sitting area, on-site gym, bike storage, above-ground parking (1 bedroom suites) and under-ground parking (2+ bedroom suites). Unit 410 is the LAST ONE BEDROOM SUITE in this building and boasts an open layout across 671sqft with views of Juniper Ridge and surrounding hillside. Features to note are the 'Willow' Kitchen Colour Scheme, Vinyl flooring and Samsung Appliance Package with an Over-The-Range microwave. Don’t miss this opportunity to secure your place in this exceptional development. Please contact for full buyer’s package and unit availability. (id:26472)
Exp Realty (Kamloops)
1201 Trevor Drive
West Kelowna, British Columbia
1201 Trevor Drive – Half-Acre with Sparkling City-Light Views Set on a peaceful laneway for maximum privacy, this 3-bed/3-bath home blends space, quiet and convenience with quick access to the bridge and downtown Kelowna. From the living room, kitchen and front deck, enjoy a broad Okanagan lake vista and the twinkle of Kelowna’s evening lights—beautiful year-round and especially magical at sunset. Inside, the main level offers a bright kitchen with eating bar flowing to a spacious dining area and view deck—perfect for morning coffee or entertaining. The primary suite includes patio and hot-tub access, while two additional bedrooms provide family or guest flexibility. Downstairs, a large family room, den and multipurpose areas accommodate hobbies, a home office or media space. A double garage plus extra parking beside the garage means plenty of room for vehicles, an RV or toys. The gently sloped driveway with retaining walls is easy to navigate once familiar. Built in the 1990s, the home invites your personal touch—paint, flooring, and upgrades such as replacing poly-B plumbing, the HVAC system and HWT—offering the chance to customize and add value. Friendly neighbours and a location minutes to wineries, Hudson Road Elementary, beaches and all West Kelowna amenities make 1201 Trevor Drive a rare half-acre property with captivating lake and city-light views. All measurements are approximate and deemed correct but not guaranteed; buyer to verify if important. (id:26472)
RE/MAX Kelowna
3389 Webber Road
West Kelowna, British Columbia
This is more than a house—it's the setting for your family's most cherished memories. Imagine standing on your front porch, waving as your kids walk safely across the street for their first day at Glenrosa Elementary. Years later, they'll catch their first bus from the stop right out front, a new adventure beginning just steps away. Mornings are a special event on the deck, where you can watch the sunrise over Glen Canyon Regional Park, your own private backyard oasis. It's a peaceful retreat where you can unwind. Inside, the home is designed for family life, with three spacious bedrooms and an attached garage that includes a workbench and 220V plug for all your projects. The fully fenced yard is perfect for your dogs to run free, raise your own chickens and enjoy fresh, homegrown eggs every morning with your very own chicken coop. With ample parking for friends and family, this home is ready for gatherings, laughter, and a lifetime of shared experiences. This isn't just a place to live; it's the start of your family’s beautiful new story. (id:26472)
RE/MAX Kelowna
1389 Forest Road
Castlegar, British Columbia
Discover this exceptional 5-bedroom, 3-bath rancher with a walk-out basement, perfectly situated in one of Castlegar’s most desirable neighborhoods. Designed for both style and comfort, it features an airy open-concept layout, modern finishes, and thoughtful details throughout. Highlights include a double garage, natural gas forced-air furnace, central A/C, two gas fireplaces, and main-floor laundry. The sleek kitchen with gas range flows into a bright living space, while the covered deck captures breathtaking mountain and valley views. The main level boasts a beautiful primary suite plus two additional bedrooms. Downstairs, the walk-out level offers two more bedrooms, a full bath, a spacious rec room, and abundant storage—ideal for guests, teens, or entertaining. Step outside to your private retreat: a landscaped, fully fenced backyard with pool area, cedar-wrapped bar, vegetable garden, underground sprinklers, and a bounty of fruit—raspberries, strawberries, blueberries, apple, and plum trees. This home truly has it all. Book your private tour today! ""quick possession available"" (id:26472)
Coldwell Banker Executives Realty
225 Sunhill Court
Kamloops, British Columbia
Have you ever imagined living in a beautifully updated two-story home in a quiet cul-de-sac location, with close proximity to various lifestyle features you are already participating in daily? A quick walk to Albert McGowan Park and its brand new splashpark, and close to McGowan Park Elementary School, and little further down are the Peterson Creek Walking Trails! You’re also close to various restaurants, shopping centres and grocery stores. The gorgeous cedar pergola sitting area with paving stone greets you in the front as you enter the property to this five bedroom and four bathroom home. The main floor offers a modern layout with a front family room, office area, and separated dining room for entertaining larger groups, and then leads into the open living space with granite countertops in the kitchen with breakfast bar, airy dining nook for those daily meals and a spacious living room complete with a cozy fireplace! Finishing off with laundry / mudroom and two-piece powder room. The main and second floors have been updated with engineered hardwood throughout. Above you will find three generous bedrooms with the master bedroom facing the view, accompanied by a beautiful three-piece spacious en suite. Along the lower level you’ll find a two bedroom self-contained suite with a massive kitchen, storage and laundry. Additional updates include roof / furnace / AC / Hot Water Tank in 2023. All meas are approx, buyer to confirm if important. Book your private viewing today! (id:26472)
Exp Realty (Kamloops)
3901 35 Avenue Unit# 2
Vernon, British Columbia
This Mediterranean-inspired townhome is unlike anything else on the market! Upon arrival a blooming rose garden, with carport and extra parking, it blends charm with everyday convenience. Step inside to a renovated kitchen with quartz countertops, stainless appliances, and an open dining area leading to a sun-filled living room, powder room and east-facing patio, your perfect morning cappuccino spot. Upstairs, retreat to 3 spacious bedrooms including a primary suite with ensuite and panoramic city views. This level also shares a full bathroom. The lower level is made for entertaining with a rec room, powder room, games area, and walkout access to a private backyard oasis to enjoy hummingbirds and nature. Enjoy resort-style living with a pool in the complex, while being only minutes from the new Active Living Centre, golf courses, trails, and downtown amenities. Don’t miss your chance to own this unique gem (id:26472)
RE/MAX Vernon Salt Fowler
217 Brooke Drive Unit# A
Chase, British Columbia
Fantastic 1/2 duplex with 1 bedroom inlaw suite. Main floor you can enjoy the large picture window in the living room and all the bright light. Open concept from the living room to the dining room and to the kitchen. New vinyl planking in the dining room, kitchen and bathroom upstairs and same with all of the suite (2023). Access to the 8x10 sundeck from kitchen with fridge and stove, 4 piece main bathroom and 2 great sized bedrooms and large primary bedroom with walk in closet. Downstairs the 1 bedroom in-law suite was completed in 2023 with seperate access, with fridge, 3 piece bathroom, stacker washer/dryer. 100amp up and 100amp down, H/W tank (2020), windows/gutters/down spouts (2021). Large fenced yard with privacy fencing (2023). Close to shopping, schools, Little Shuswap & Golf. Quick Possession. Similar places renting for approx $2,600/month (id:26472)
Royal LePage Kamloops Realty (Seymour St)
4061 11 Avenue Ne Unit# 10
Salmon Arm, British Columbia
Your search ends here, start the New Year in your new home within the desirable Stardust Mobile Park. Filled with renovations and thoughtful updates, this two-bedroom property is entirely ready to go. With new drywall, a freshly painted interior with newer windows, upgraded electrical throughout, newer vinyl flooring, and an upgraded kitchen with handsome shaker cabinetry and new stainless-steel appliances, all that’s left to do is move-in and enjoy. Upon arrival, notice the modern exterior with board and batten, stone, and wood accenting. The open-concept layout with bright and light-filled with large picture windows, and the shared bathroom is handsomely renovated. Ideally located, this community boasts affordable living with easy access to downtown amenities. Finally, bring your furry-friends to this pet-friendly park. Come see everything this fabulous home can offer you today. (id:26472)
RE/MAX Vernon Salt Fowler
1906 Silver King Road
Nelson, British Columbia
For more information, please click Brochure button. Stylish and versatile, this 5-bed, 4-bath home in Nelson's family-friendly Rosemont neighborhood is located on a 50x100 flat lot backing onto Granite Pointe Golf Club and just a minutes' drive from downtown. It features a registered 1-bed, 1-bath suite — perfect for rental income or extended family. The main home offers vaulted ceilings, open concept living, quartz countertops, stainless steel appliances and high-end finishes throughout, and an additional flexible space on the main floor with separate entrance provides short-term rental opportunities. Built by Forthright Homes with 2-5-10 Year Home Warranty. Enjoy modern mountain living with year-round recreation nearby, including Whitewater Ski Resort, biking trails, parks and trails. All measurements are approximate. (id:26472)
Easy List Realty
2077 Linfield Drive
Kamloops, British Columbia
Welcome to this brand-new, modern contemporary single-family detached home in the prestigious Aberdeen Highlands, offering over 3,400 sqft of luxurious living space and a 432 sqft attached double car garage. Step into an elegant foyer that leads to an expansive upper level where a gourmet chef’s kitchen with a large island and quartz countertops anchors a sophisticated open-concept space that includes both a cozy family room and a formal living room. The refined primary bedroom boasts a spa-like ensuite with a rejuvenating shower, while two additional bedrooms and a versatile den—perfect for an office or extra room—provide comfort and functionality, all complemented by a private covered deck and beautifully landscaped yard. The fully finished slab-on-grade 2 bedroom basement suite with kitchen, a convenient laundry room with sink, with exciting potential to create another second one -bedroom suite for income generation. All measurements are approximate, making this luxurious family home not only a haven of contemporary elegance but also an outstanding investment opportunity with built-in income potential. GST applicable. (id:26472)
Real Broker B.c. Ltd
2073 Linfield Drive
Kamloops, British Columbia
Welcome to 2073 Linfield Drive—an exceptional corner-lot home in one of Kamloops’ most desirable and growing neighborhood's. Set on a spacious 7,099 sq. ft. lot, this beautifully designed property offers 3,772 sq. ft. of finished living space, plus a 611 sq. ft. triple-car garage. Inside, you’ll find 6 generous bedrooms, a large den, 4 full bathrooms, and a huge deck ideal for entertaining or relaxing outdoors. The smart and flexible layout also offers excellent potential for up to two separate suites—perfect for extended family or rental income. The triple garage provides ample room for parking, storage, or a workshop, while the wide corner lot adds both curb appeal and functionality. Located close to parks, schools, shopping, and more, this home offers the perfect blend of space, comfort, and long-term value. Don’t miss your chance to view this outstanding property—schedule your private showing today. All measurements are approximate. GST applicable! (id:26472)
Real Broker B.c. Ltd
1543 68th Avenue
Grand Forks, British Columbia
Charming Updated Home with Garden Oasis This beautifully updated one-level home with a full basement offers both comfort and versatility. The open-concept main floor features a modern kitchen (updated in 2021) complete with soft-close drawers, butcher block countertops, and a custom island, perfect for the chef in your family. Step outside and embrace the self-sufficient lifestyle with a geometrically designed garden that produces enough food to sustain you through the winter, along with established fruit trees and berry bushes. Enjoy your mornings on the welcoming front deck or find peace in one of the many serene spaces throughout the private yard. Inside, the home offers two bedrooms on the main floor, with the potential for two additional bedrooms in the lower level—ideal for families, guests, or a home office. Whether you're starting out, settling down, or seeking a peaceful retreat, this home is a perfect fit. (id:26472)
Coldwell Banker Executives Realty
37 Mt Trinity Avenue Unit# B
Fernie, British Columbia
Nothing to do! This three bedroom, two bathroom townhome has just received extensive renovations and is move in ready. Opened up to the large living area, the kitchen was completely redone with all layout, cabinetry, flooring and stainless steel appliances. New flooring throughout the main floor and fresh paint give this home a modern, contemporary feel. The large sliding door in the living area open up onto a courtyard style backyard with new shed for all your gear. Head upstairs on the newly carpeted stairs and you'll find the newly created primary suite. A unique feature to this unit, a brand new three piece ensuite bath was added for privacy and luxury. The other two bedrooms share a fully renovated bathroom and the same flooring and paint as downstairs carry the feel throughout. For complete peace of mind, new higher efficiency baseboard heaters, electrical panel and wiring and plumbing were updated with extra insulation added. Storage is plentiful in the five foot high crawl space. This complex is very well maintained and run so a new owner can buy with confidence. Perfect for first time home buyers, downsizers and recreational buyers, this home offers a turn key opportunity at fantastic value. (id:26472)
Sotheby's International Realty Canada
1260 Scotch Creek Wharf Road
Scotch Creek, British Columbia
Immerse yourself in the quintessential Shuswap Lake lifestyle with this delightful one-level, 1,399 sq.ft., 2-bedroom + den, 2-full bathroom home, perfectly situated on a flat 0.51-acre parcel in the heart of Scotch Creek, and within walking distance to all the amenities and services in the area. Many upgrades have been done to the home including all new windows, new flooring, and the primary ensuite bathroom was renovated. The furnace/heat pump was recently serviced in the last year. All the electrical was just re-certified in September 2025. The smart layout ensures comfort and privacy, featuring a spa-like bathroom in the spacious primary suite for ultimate relaxation. The guest bedroom and bathroom are positioned on the opposite side of the home, providing an ideal setup for visitors. During cooler months, cozy up by the WETT-certified wood stove. Step outside to unwind in the hot tub, or stargaze around the private fire pit, enjoying the peace of your own retreat. Best of all is the large, flat backyard spanning over half an acre, perfect for entertaining. Enjoy the convenience of a central location, paired with a generous lot, just moments from the sparkling waters of Shuswap Lake. Minutes from the pharmacy and medical centre, restaurants, parks, tennis and pickleball courts, and is situated just off the bike/walking path. Enjoy boating, fishing, hiking, golfing, paddle boarding, ATVing, hunting, farmer’s markets, and the local winery, all right at your doorstep. (id:26472)
Royal LePage Access Real Estate
148 Silver Lode Lane Unit# 202
Vernon, British Columbia
You will be wowed when you walk into this completely remodelled and well-thought-out apartment in the Vance Creek Hotel! With views towards the Monashees and overlooking Silver Star Village, the location is prime. #202 can easily sleep 6 with the primary bedroom, the extra comfy fold-out sofa, plus the separate bunk room, adding additional sleeping space as well. The closets were well planned to fit standard luggage sizes, and there are built-in dressers and closets to allow you to fully ""move in"" rather than live out of a suitcase for your entire stay. Enjoy a cozy night with a favourite book by the fireplace or enjoy family movie night on the large pull-out sofa. Need to work from home? No problem, the primary bedroom can turn into a fully functional office by day. The kitchen has been updated with full-size Cafe appliances and solid wood cabinetry. There is an even a place for helmets and skis and a boot/glove dryer all built in. This unit comes with a ski locker on the deck plus another inside at the end of the hall, just steps away from your door. Literally nothing has been forgotten in this quaint and comfortable condo in the heart of Silver Star! The owner fee is $1184.85 per month and this includes: internet, heat, light, insurance, taxes, water & sewer. (id:26472)
Royal LePage Downtown Realty


