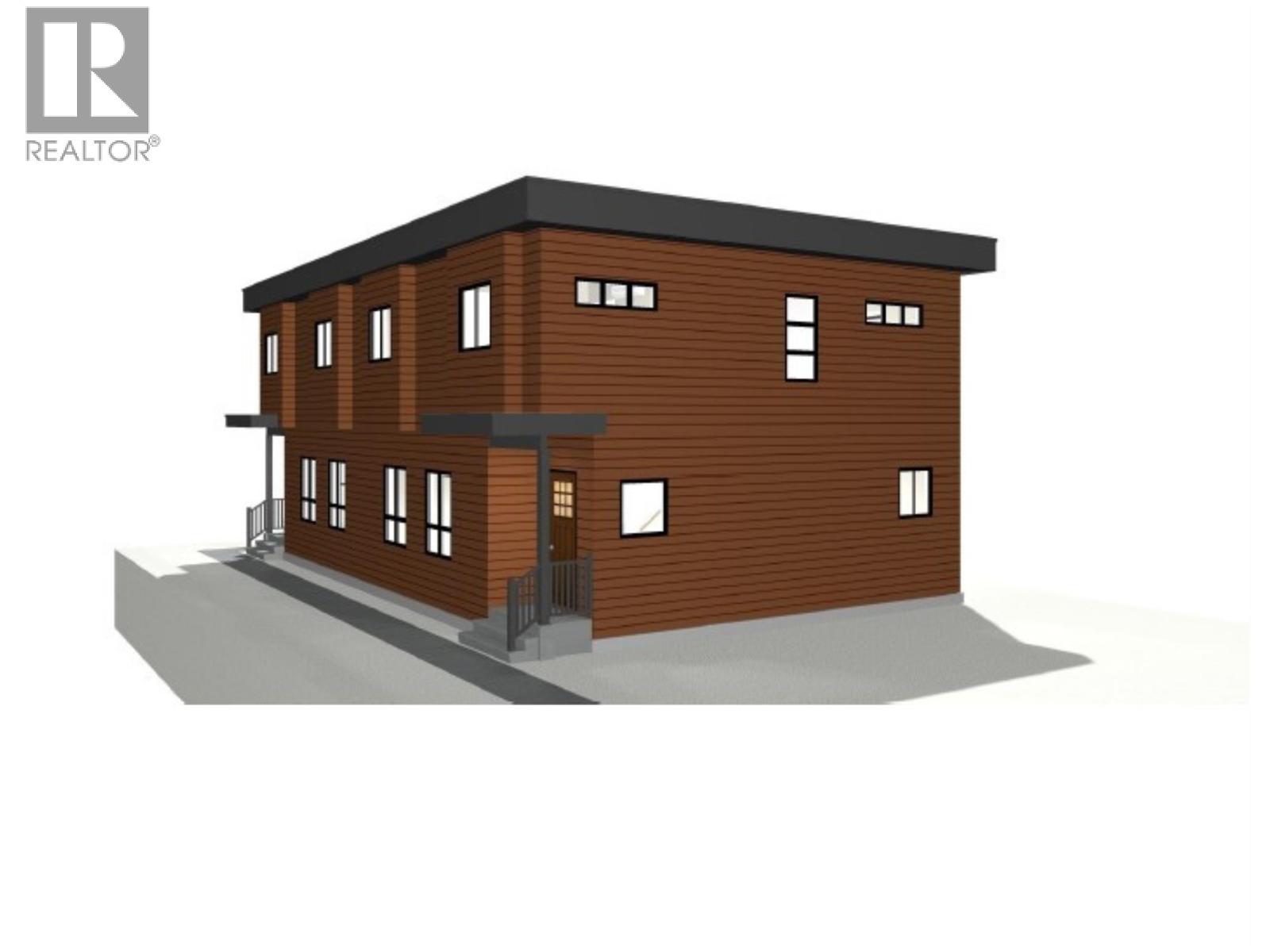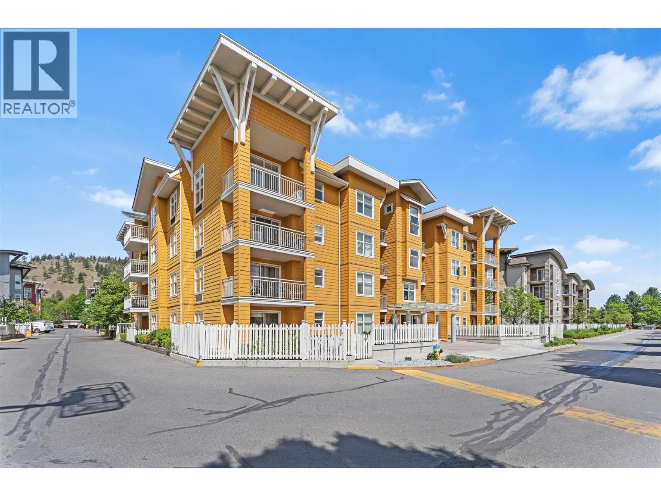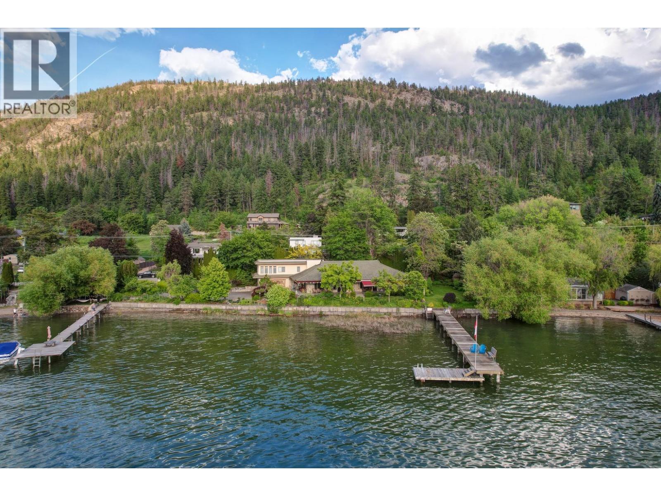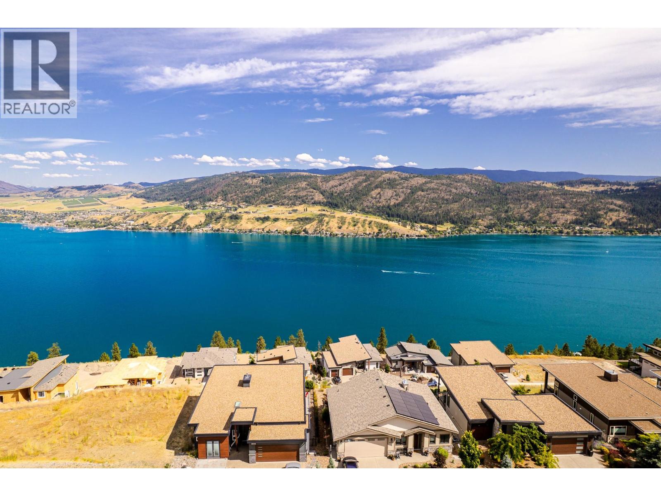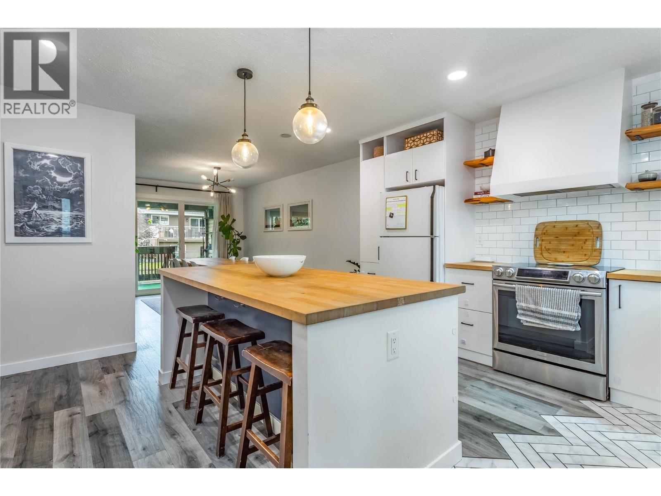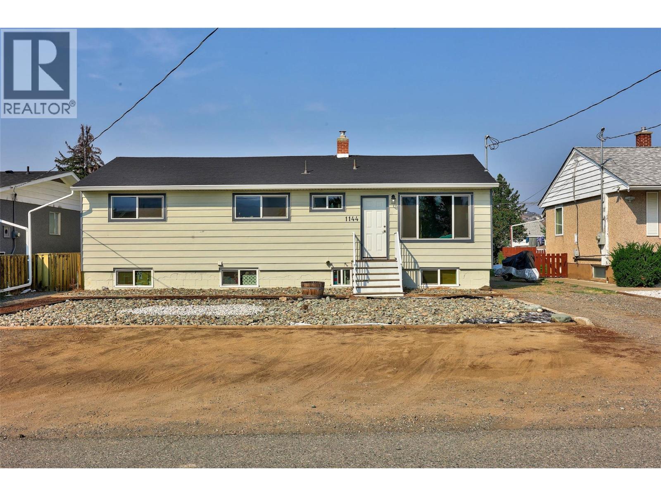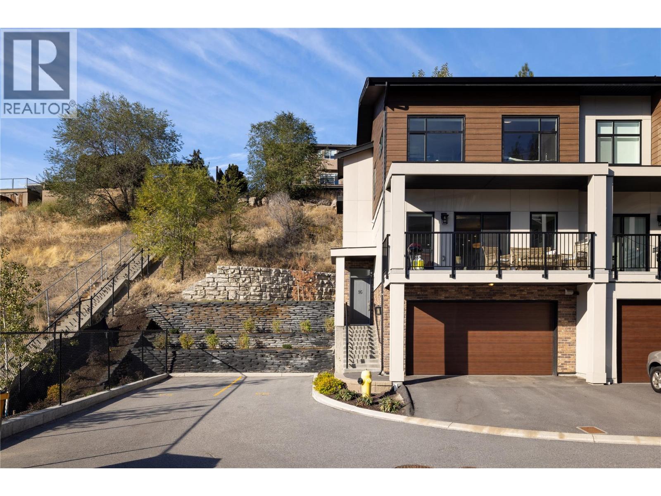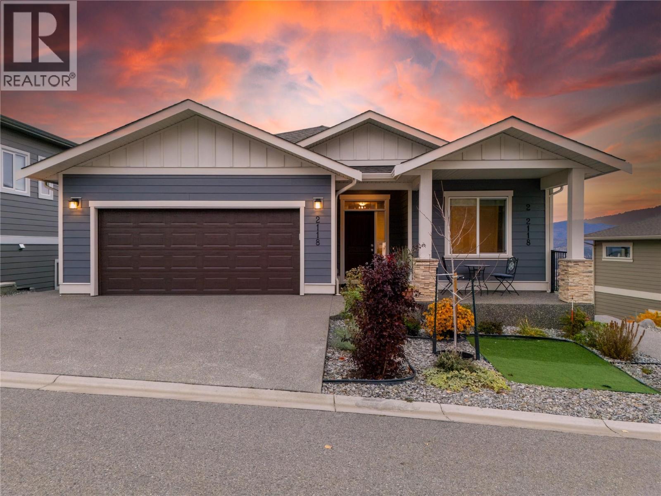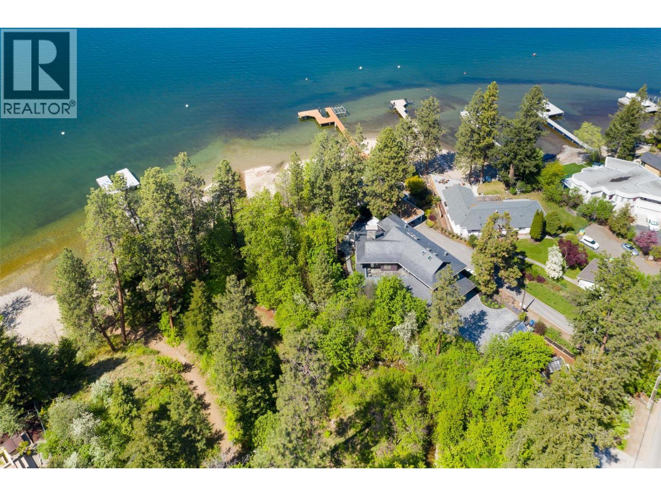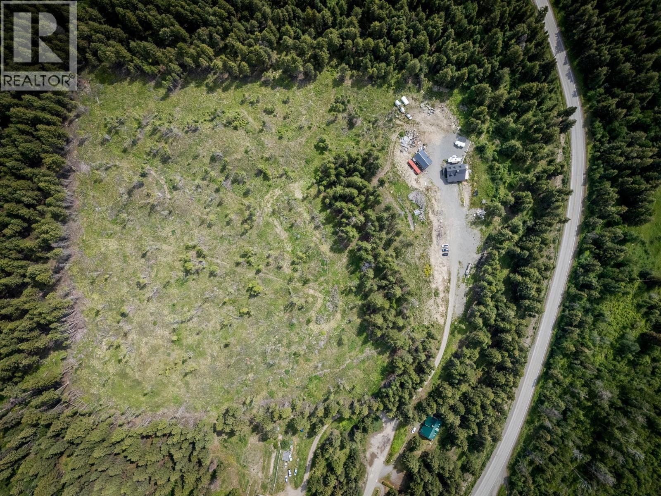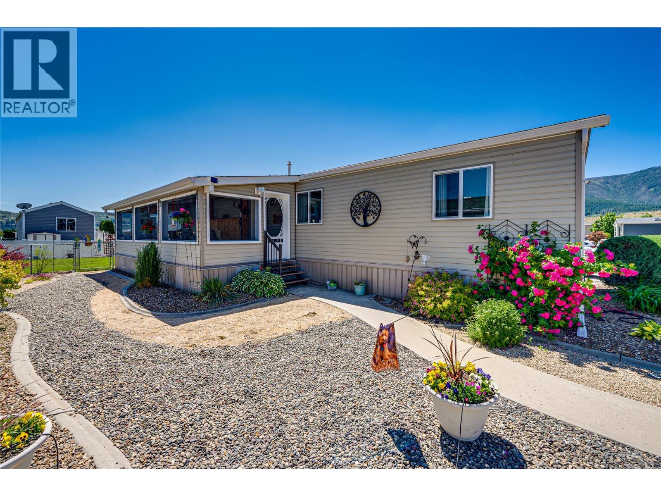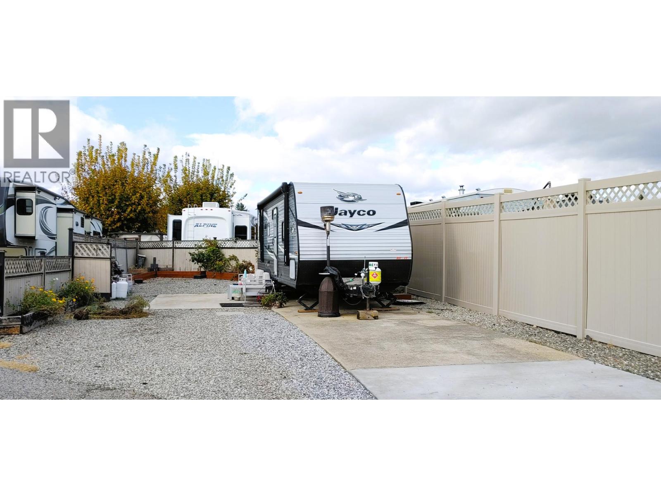Listings
11815 Grant Avenue Unit# 102
Summerland, British Columbia
Introducing this stylish half duplex in the heart of Summerland—a brand new, under-construction strata home offering modern comfort and convenience. Spanning 1,485 sqft across two storeys, this thoughtfully designed residence features a ductless heat pump system for efficient heating and cooling. The main floor boasts an open-concept layout with living, dining, and kitchen areas plus a 2-piece bath—perfect for everyday living and entertaining. Upstairs, you'll find the primary bedroom with a private 3-piece ensuite, two additional bedrooms, a 4-piece bath, and laundry conveniently located on the same floor. 4ft crawl space creates room for lots of extra storage! With a $225/month strata fee, one parking stall, and pet-friendly bylaws (with restrictions), this property offers low-maintenance living just minutes from downtown Summerland, schools, and parks. No age restrictions make it ideal for a range of buyers—don’t miss out on this exciting opportunity! Property is under construction with estimated completion Winter 2025. Contact the listing agent for details! BONUS - the seller is offering a $10K credit for all closing costs! Contact the listing agent for details! (id:26472)
Royal LePage Locations West
571 Yates Road Unit# 404
Kelowna, British Columbia
Top Floor 2 bedroom condo! Best priced 2 bedroom unit in all The Verve. Wonderful open floor plan with 2 balconies. Stainless steel appliances, quartz countertops, and 2 balconies. The Verve is located very close to UBCO as well as a short drive to Kelowna's downtown. The Verve is known for its excellent amenities which include, outdoor pool, outdoor beach volleyball court, bbq amenities, as well as pet friendly space. Quick possession available. (id:26472)
Royal LePage Kelowna
8809 Okanagan Landing Road
Vernon, British Columbia
A rare opportunity to own a custom gated waterfront estate on 0.70 acres of Okanagan Lake shoreline. Offering over 3,900 sq. ft. of living space and 270 ft lake frontage. This exceptional 4-bed, 4-bath residence is designed for seamless indoor-outdoor living, breathtaking views, and absolute privacy. Inspired by Feng Shui design principles, balance and harmony flow through every space. As you enter the home, expansive lake views draw you into the main level. The living room, formal dining room, family room, and primary suite are all perfectly positioned to maximize the stunning waterfront setting. High18-ft ceilings with skylights flood the space with natural light, while a gas fireplace adds warmth and sophistication. The gourmet kitchen is a chef’s dream, boasting custom Brazilian granite, premium stainless-steel appliances—including a Viking commercial-grade range, dual KitchenAid wall ovens, and an Ultraline gas cooktop—and a spacious breakfast nook leading to a sunlit solarium. An outdoor kitchen with a sink, BBQ, and gas wok cooktop makes al fresco dining effortless. The main-level primary suite is a true retreat, featuring a luxurious 6-piece ensuite and a walk-in closet. Upstairs, 2 additional beds, 2 baths, and a flexible space offer versatility for a home office or guest quarters. This ultra-private estate is framed by 100 mature cedars. Private dock at the water’s edge for taking advantage of lakefront living. (id:26472)
Unison Jane Hoffman Realty
8928 Tavistock Road
Vernon, British Columbia
Welcome to 8928 Tavistock Road, modern masterpiece where every detail is crafted to elevate your lifestyle & every window captures breathtaking views of Okanagan Lake. Perched on a prime low-side lot in Vernon's prestigious Adventure Bay, this brand new, 3-level luxury home offers 3,667 square feet of intelligently designed living space, with 5 spacious bedrooms & 5 bathrooms. The main floor showcases an open-concept layout with 9-foot ceilings, oversized windows, and seamless indoor-outdoor flow that keeps the lake in view at every turn. The chef's kitchen, elegant dining area, and airy living room are perfectly positioned to soak in the scenery, while the primary suite features a spa-inspired ensuite and walk-in closet with lake vistas to start and end your day. A second bedroom completes the main floor. The lower level offers three more bedrooms, a large family room, and a wet bar that leads to a Lakeview balcony. Downstairs, a fully finished walk-out basement includes a massive rec room, full bath, and access to a Lakeview patio ideal for entertaining or unwinding. Two upper decks and xeriscaped landscaping complete this low-maintenance stunner. Residents enjoy private beach access, tennis and pickleball courts, and scenic trails. This is the lake life you've been waiting for-book your tour today. (id:26472)
315 Primrose Road Unit# 217
Kelowna, British Columbia
Discover this stunning Kelowna townhome featuring 4 bedrooms and 2 bathrooms. The open floor plan boasts modern updates throughout, creating a bright and inviting atmosphere. Enjoy the convenience of 2 parking spots, including 1 covered, along with an 8x4 storage unit for added storage needs. Situated in a well-managed strata within a beautifully landscaped complex, this move-in-ready residence offers the perfect blend of comfort and luxury. Within walking distance, incredible amenities include the YMCA, soccer fields, baseball diamonds, two Ice rinks, and the best BMX track in the central Okanagan. Don’t miss out—book your showing today! (id:26472)
Century 21 Assurance Realty Ltd
1144 Sherbrooke Avenue
Kamloops, British Columbia
Welcome to 1144 Sherbrooke Ave! SUITED HOME in a great location on the North Shore. This spacious 4-bed, 2-bath home offers 2,000 sqft of living space, perfect for investors or as a mortgage helper. This convenient location offers easy access to shopping, schools, dining, parks, and all the amenities! Main floor features a bright layout with large rooms, an open living and dining space, and a functional kitchen. Two bedrooms and a full bathroom complete this level. Step outside from the main floor to a large back deck overlooking the fully fenced yard, complete with 2 storage sheds—perfect for outdoor living and hobbies. Main floor is vacant and ready to move in. Downstairs, the basement suite has a separate entry with 2 bedrooms, kitchen, 4-piece bathroom with laundry. This level is currently tenanted for $1,900/month plus 40% utilities, a strong income for an owner or investor. Located on a flat 7,200 sqft lot, outside the 200 year flood zone with lane access, allowing up to 4 units subject to city approval. Offering plenty of parking and opportunity to build a carriage home (there is a carriage home 2 doors down). Recent updates include brand new windows and updated flooring throughout (2025), freshly painted siding (2025), roof (2018), hot water tank (2017), sump pump (2019), upgraded 200-amp service, furnace, and heat pump (2008). Contact the listing team at Brookstern Realty Group with your questions, or to book a viewing! Call or text: 778-910-3930 (id:26472)
Exp Realty (Kamloops)
1136 Black Mountain Drive Unit# 16
Kelowna, British Columbia
Welcome to this spacious and thoughtfully designed townhouse in sought-after Black Mountain, offering over 1,900 sq ft of comfortable living across multiple levels. The main floor features a bright open-concept kitchen, dining, and living area with a cozy gas fireplace and direct access to the balcony, creating a perfect space for relaxing or entertaining. The kitchen offers plenty of cabinetry, generous counter space, a large pantry, and a convenient powder room just off the main living area. Upstairs, three inviting bedrooms provide space for everyone. The primary suite includes a private ensuite and walk-in closet, while the secondary bedrooms share a full bath and nearby laundry for easy access. Large windows fill the rooms with natural light, and the thoughtful layout ensures a nice balance of privacy and connection. On the lower level, a private office makes working from home a breeze, and the double garage with inside entry adds convenience for everyday living. The welcoming foyer and extra storage spaces throughout the home add to its functionality. Strata allows 2 dogs or 2 cats or one of each! With both a completely fenced private patio and a balcony for outdoor enjoyment, this home blends comfort, space, and smart design in a quiet, well-kept community near Black Mountain Golf Club, parks, schools, and easy highway access. It’s the ideal place to settle in, create memories, and enjoy everything the Okanagan lifestyle has to offer. NOTE: Will be vacant Dec 1st! (id:26472)
Oakwyn Realty Okanagan
Oakwyn Realty Downtown Ltd.
2118 Ryegrass Road
Kelowna, British Columbia
Welcome to 2118 Ryegrass Road, a meticulously maintained freehold home in the sought-after Tower Ranch community, offering breathtaking lake, mountain, and valley views. This thoughtfully designed rancher with a walk-out lower level features soaring ceilings and expansive windows that fill the main living areas with natural light. The gourmet kitchen boasts modern cabinetry, a large stone island, and high-quality appliances, flowing seamlessly into the dining and living room-perfectly positioned to capture the stunning views. Step outside to the impressive covered deck to enjoy sunsets year-round. The king-sized primary suite is a true retreat, complete with a spa-inspired ensuite and an exceptional wardrobe room with direct access to the laundry area. The bright walk-out lower level includes a fully self-contained legal one-bedroom suite, ideal for multigenerational living, guests, or income potential. A third bathroom and ample storage complete the lower level. Outside, the fully fenced backyard features generous green space and a private lower patio for relaxation or entertaining. An oversized double garage provides added convenience. Live just steps to scenic walking trails, Tallgrass Park, the renowned Tower Ranch Golf Course, and the Clubhouse with fitness facilities and community amenities. Only minutes to UBCO, the airport, shopping, and more-experience the best of the Okanagan lifestyle here. (id:26472)
RE/MAX City Realty
5308 Lakeshore Road
Kelowna, British Columbia
Tranquil Waterfront and Creekside Retreat. This gorgeous custom home is situated on a private 1.22 acre property along the shores of Okanagan Lake and offers 185 feet of water frontage. Lebanon Creek borders the property to the south. Designed by Architect Everest Lap and interior design by Ines Hanl this home is an energy efficient oasis ""connecting back to the earth."" Meticulous attention to detail and design is found throughout the over 4,600 sq ft residence with every room taking full advantage of the lake and forest views, bringing the outdoors in. Exterior has been finished with Kettle Valley granite and incorporates seamlessly into the surroundings. Natural materials span the home with custom rock and tile work, rich wood cabinetry, and beautiful walnut floors. Upon entry you'll notice the soaring 29 ft. ceilings in the kitchen creating a grand space for hosting and entertaining. The high-end kitchen features a curved island, custom Sycamore and Walnut veneer wood cabinets with professional appliances that will delight any chef. Living room was designed to hold a grand piano with a panel of 5 windows that accordion to the patio to allow for an unparalleled indoor to outdoor living experience. Backyard offers a swim spa and hot tub that are both privately nestled into the landscape. Well-designed and constructed wharf system at the beautiful expansive shoreline. For those seeking a tranquil retreat with seamless access to the waterfront this is the ideal property (id:26472)
Unison Jane Hoffman Realty
1951 Heffley-Louis Creek Road
Kamloops, British Columbia
Super private 20 acre parcel that backs on to crown land with lovely log home and huge detached shop minutes to Little and Big Heffley lakes. The main floor has an open floor plan with a high vaulted ceiling in the living room and wood stove. The kitchen features stainless steel appliances and lots of storage. There is a large bedroom on the main floor, 4 piece bathroom and access to the front patio that overlooks the hillside. There is access off the back of the house to a covered and screened in porch with access to the large shop. The second level features 2 large bedrooms and a 3 piece bathroom. The basement level has a separate entry from outside and includes a family room with wood stove, two bedrooms, 4 piece bathroom, laundry room and office. The shop was built only a few years ago and includes an oversized door for access, a super high ceiling and mezzanine. This shop can accommodate all your toys, RV or boat. The property itself was logged and has tons of open space for future development. To the north east of the home the sellers have created a ton of parking space and room for RVs but it is also very flat and useable for animals or additional structures. Located 25 mins from Kamloops & 20 mins from Sun Peaks ski resort. Tons of hiking, biking, skiing, fishing & skating steps from your door. Septic updated in '12. Access off end of Lakeview Dr & frontage on Heffley Rd. (id:26472)
Century 21 Assurance Realty Ltd.
12560 Westside Road Unit# 81
Vernon, British Columbia
Welcome to Unit 81 at Coyote Crossing Villas – Bright, Affordable & Move-In Ready! This charming 2-bedroom, 1-bathroom home offers unbeatable value in the sought-after Coyote Crossing Villas community. Whether you're a first-time buyer or looking to downsize, this well-maintained gem is ready to welcome you. Key Features: Bright & Functional Layout: Spacious kitchen with ample storage flows into a sun-filled living room featuring a cozy gas fireplace—perfect for chilly mornings. Versatile Bedrooms: The primary bedroom comfortably fits a king-sized bed, while the second bedroom is ideal for guests or a home office. Outdoor Bliss: Enjoy a beautifully landscaped front yard, a fully fenced backyard with raised garden beds, a handy storage shed, and a lovely enclosed sunroom—perfect for morning coffee or peaceful birdwatching. Pet & Family Friendly: No age restrictions! Bring up to two pets under 25 lbs (with park approval). Affordable Living: Pad rent is just $500/month and includes water, septic, garbage, and snow removal. Prime Location: 10–15 minutes to Vernon or Armstrong Under 5 minutes to Okanagan Lake and local golf courses Bonus: No property transfer tax! This is more than a home—it’s a lifestyle. Come experience the comfort, convenience, and community of Coyote Crossing. Book your showing today! (id:26472)
RE/MAX Vernon
415 Commonwealth Road Unit# 114
Kelowna, British Columbia
Enjoy Resort Living in a quiet gated adult community with 24 hour security. Only steps away to the Family Activity Centre with outdoor pool, hot tub, restaurant, laundromat, showers & washrooms. The park offers pools, hot tubs, children’s playground, sports equipment rentals, billiards and games room, library, woodworking shop, community gardens, shuffleboard, tennis, pickleball, exercise room, hair care center, coin laundromats, and 6 hole golf course on site. Easy walk to Duck Lake, The Thyme at Ellison Lake Restaurant. Plus Up Front Market & Rentals - A FULLY SERVICED CONVENIENCE STORE and the Okanagan Rail Trail. Pets allowed. All the fun at your finger tips. Owner is very motivated to sell. Please feel free to drive by but don't disturb tenant. Standard site with a lease term until 2035, extension can be purchased to 2046. Pets are welcomed, 2 dogs any size. No pad rent. No Strata Fee. No Property Transfer Tax. 2025 Park Fees $4,911 includes GST, Sewer and water included. Low maintenance site with cable hookup, electrical service, and shed. The information contained here in should not be relied upon without independent verification. (id:26472)
Oakwyn Realty Okanagan


