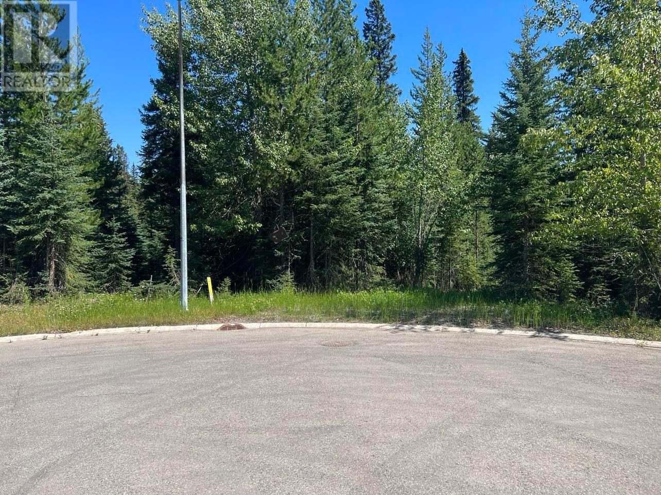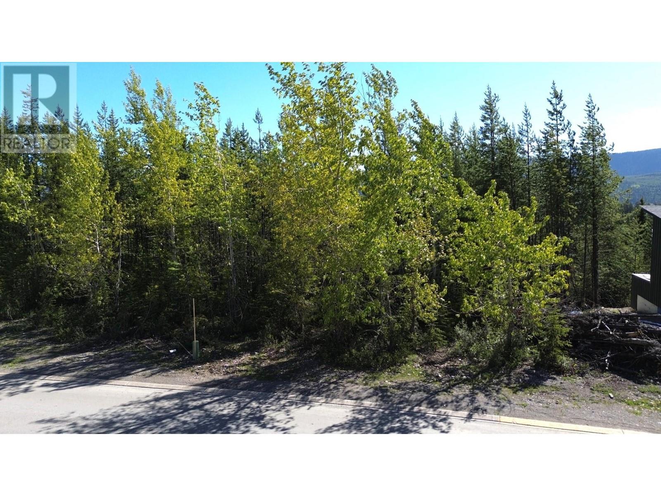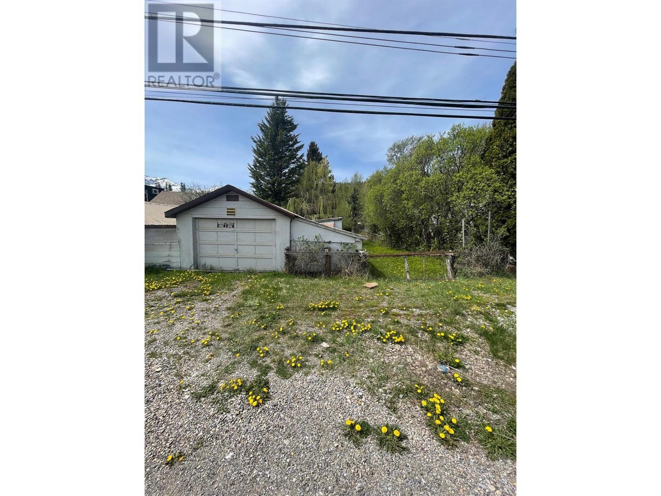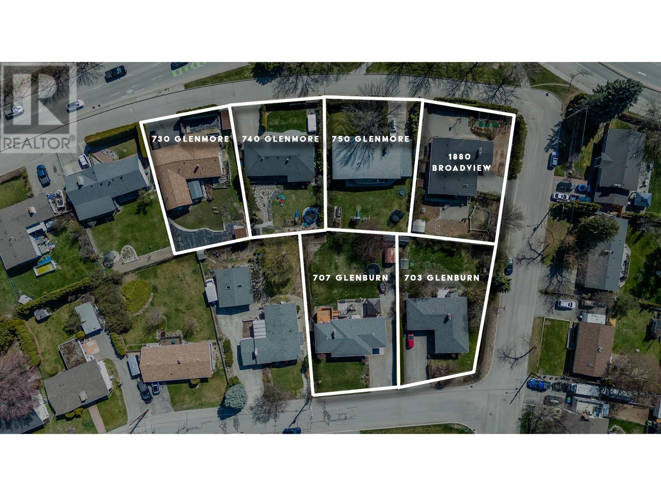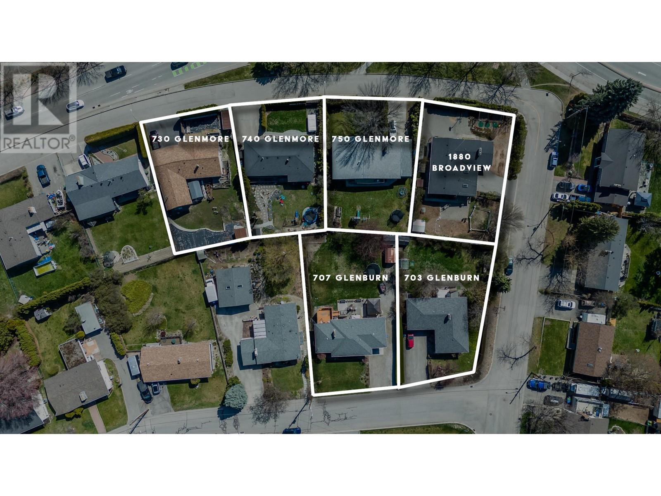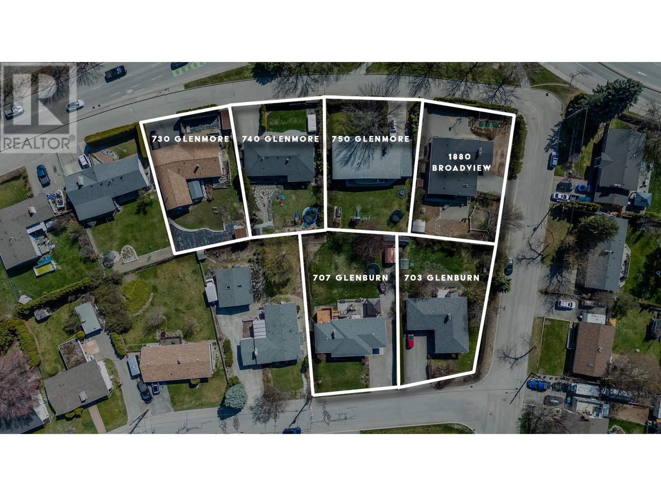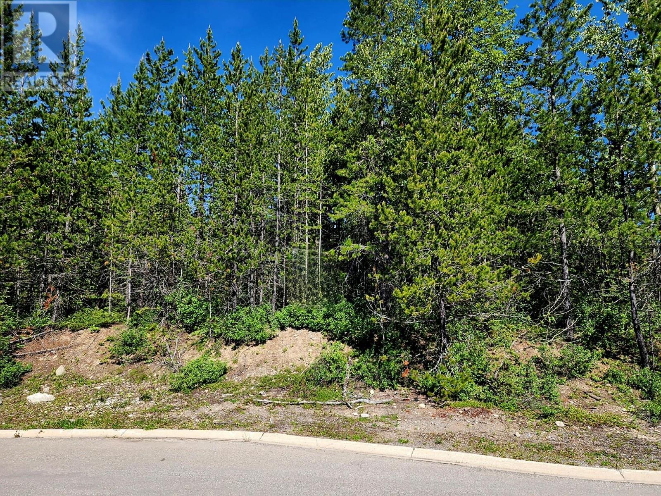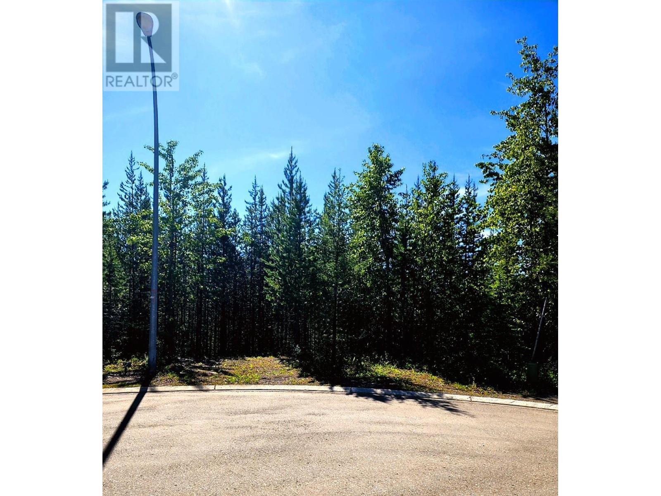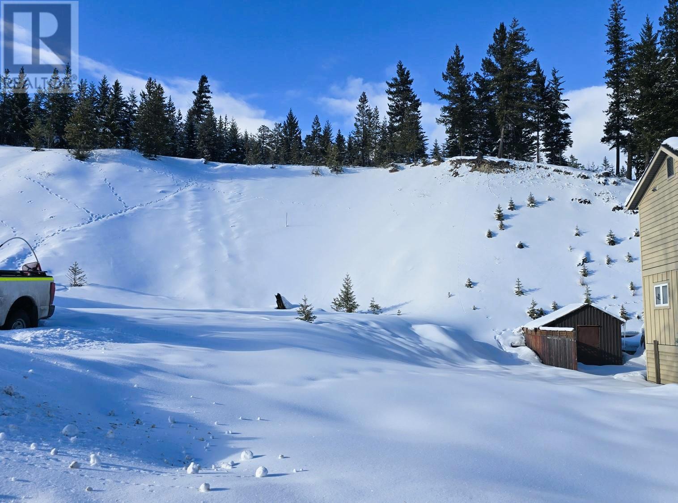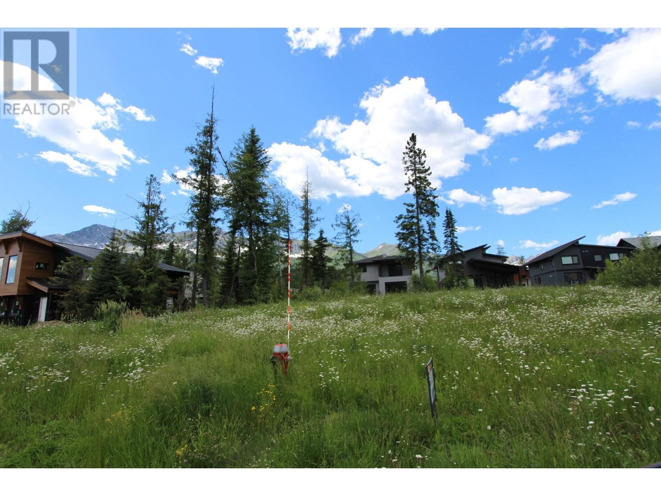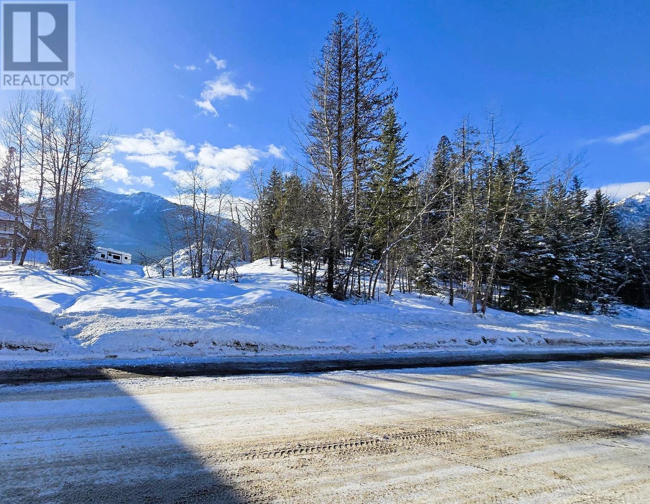Listings
8 Dogwood Place
Elkford, British Columbia
Discover the perfect canvas for your dream home in the heart of Elkford, British Columbia – the Wilderness Capital! This 0.14-acre lot, nestled at the desirable east end of Dogwood Place, offers a rare opportunity to build the life you've always envisioned. Imagine waking up to the serene beauty of a gently sloped, treed landscape. Enjoy the freedom of no build-time restrictions, allowing you to design and construct your ideal home at your own pace. Convenience is key, with schools just a short, enjoyable walk away. As Elkford experiences exciting new development, seize this chance to be a part of a thriving community surrounded by unparalleled natural beauty. Don't miss out on this exceptional opportunity to create your sanctuary in a truly remarkable location! (id:26472)
RE/MAX Elk Valley Realty
4 Dallas Place
Elkford, British Columbia
Situated in a sought-after area of Elkford, this vacant building lot spans 0.236 acres, offering a prime opportunity to build your dream home. Surrounded by new builds and boasting stunning rocky mountain views, this slightly sloped and treed lot provides the perfect setting for your custom construction project. With no timeframe to build, you have the flexibility to plan and design your ideal living space at your own pace. Don't miss out on this rare chance to create your perfect home in this desirable neighborhood. Elkford features wilderness trails almost from your doorstep, a golf course, ski hill and so many more activities for any outdoor enthusiast. Call your REALTOR? today for full details! (id:26472)
RE/MAX Elk Valley Realty
44 Darby Crescent
Elkford, British Columbia
No time frame to build on this beautiful treed lot on the popular Darby Crescent. 0.228 acres with a slight slope to the east would allow for a home with a walkout basement and the most spectacular views! Elkford features a golf course, disc golf course, ski hill, arena, pool and many of the amenities of the city without the traffic and congestion. Wilderness trails and from your doorstep and some of the best Rocky Mountain Views you will ever find! Call your REALTOR? for full details (id:26472)
RE/MAX Elk Valley Realty
234 Beaver Street
Fernie, British Columbia
Great opportunity to jump in on this R-SS zoned lot. Dimensions are 40' x 125'. Close to all that Fernie has to offer. Call your local realtor today. (id:26472)
RE/MAX Elk Valley Realty
703 Glenburn Street
Kelowna, British Columbia
EXCITING DEVELOPMENT OPPORTUNITY! Prime corner location at Glenmore Drive and High Road offers a 1.4-acre land assembly opportunity. Potential for a 6-story residential building with ground-level commercial upon rezone to MF3 Zoning. Strategically positioned on a transit supportive corridor with easy access to downtown Kelowna, UBC Okanagan, and Kelowna International Airport. Walking distance to Knox Mountain and Kelowna Golf and Country Club. Stunning views of Knox Mountain and Dilworth Cliffs enhance its desirability. Must be acquired alongside other properties for comprehensive development. A premium prospect boasting accessibility to key amenities and promising returns. (id:26472)
Royal LePage Kelowna
1880 Broadview Avenue
Kelowna, British Columbia
EXCITING DEVELOPMENT OPPORTUNITY! Prime corner location at Glenmore Drive and High Road offers a 1.4-acre land assembly opportunity. Potential for a 6-story residential building with ground-level commercial upon rezone to MF3 Zoning. Strategically positioned on a transit supportive corridor with easy access to downtown Kelowna, UBC Okanagan, and Kelowna International Airport. Walking distance to Knox Mountain and Kelowna Golf and Country Club. Stunning views of Knox Mountain and Dilworth Cliffs enhance its desirability. Must be acquired alongside other properties for comprehensive development. A premium prospect boasting accessibility to key amenities and promising returns. (id:26472)
Royal LePage Kelowna
1880 Broadview Avenue
Kelowna, British Columbia
EXCITING DEVELOPMENT OPPORTUNITY! Prime corner location at Glenmore Drive and High Road offers a 1.4-acre land assembly opportunity. Potential for a 6-story residential building with ground-level commercial upon rezone to MF3 Zoning. Strategically positioned on a transit supportive corridor with easy access to downtown Kelowna, UBC Okanagan, and Kelowna International Airport. Walking distance to Knox Mountain and Kelowna Golf and Country Club. Stunning views of Knox Mountain and Dilworth Cliffs enhance its desirability. Must be acquired alongside other properties for comprehensive development. A premium prospect boasting accessibility to key amenities and promising returns. (id:26472)
Royal LePage Kelowna
6 Dempsey Place
Elkford, British Columbia
Build your dream home on this amazing .242 of an acre lot located in the quiet and newly developing Dempsey Place cul-de-sac. The views from the lot are breathtaking! Hiking/wilderness trails footsteps away and no time frame to build. Adjacent lot also for sale. Call your trusted REALTOR today! (id:26472)
RE/MAX Elk Valley Realty
3 Dempsey Place
Elkford, British Columbia
Premium .25 of an acre, R1 zoned lot located in the quiet and newly developing Dempsey Place cul-de-sac. Mountain views surround you, hiking/wilderness trails footsteps away. No time frame to build that dream home. Adjacent Lot also for sale! Opportunities are endless! Call your trusted REALTOR today! (id:26472)
RE/MAX Elk Valley Realty
754 Balmer Crescent
Elkford, British Columbia
Nestled in a quiet corner of upper Elkford this .17 of an acre lot is a must see. With fabulous Rocky Mountain views, greenbelt behind and wilderness at your doorstep you can't go wrong! Within walking distance of all uptown amenities including schools, neighbourhood pub, day cares and convenience store. Lot is GST applicable (id:26472)
RE/MAX Elk Valley Realty
4 Huckleberry Place
Fernie, British Columbia
Welcome to the Cedars, Fernie's Premier and quickly growing neighborhood. This development's very desirable area feature panoramic views all around and boosts generous sized lots. This .20 acre parcel is located on a cultasac in phase 4 of the development and is waiting for you to come and build your dream home.....Geoteck and survery have been completed. NO GST. (id:26472)
RE/MAX Elk Valley Realty
53 Cariboo Drive
Elkford, British Columbia
This pristine .12 of an acre lot is located in an ideal uptown location and has fabulous Rocky Mountain views! The adjacent lots are also for sale making the opportunities endless. Within walking distance of all uptown amenities, close to mine bus stop and a 2 minute drive to both the Mountain Meadows Golf Course and the Elk River! A must see. GST applicable (id:26472)
RE/MAX Elk Valley Realty


