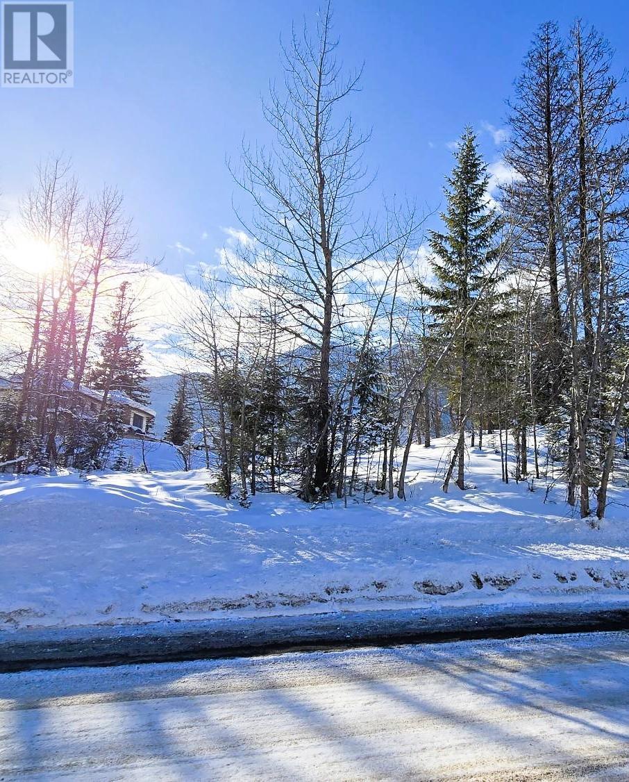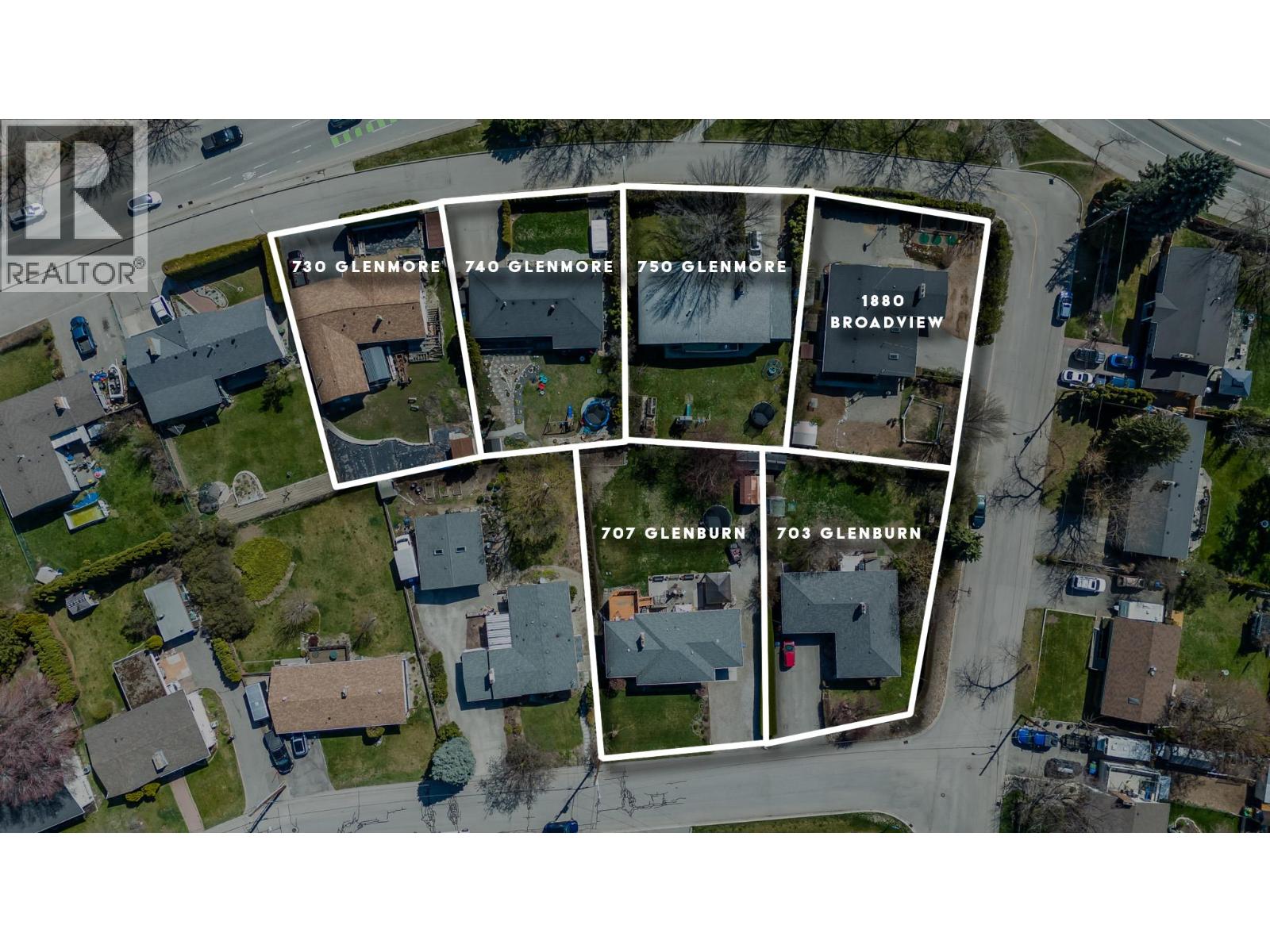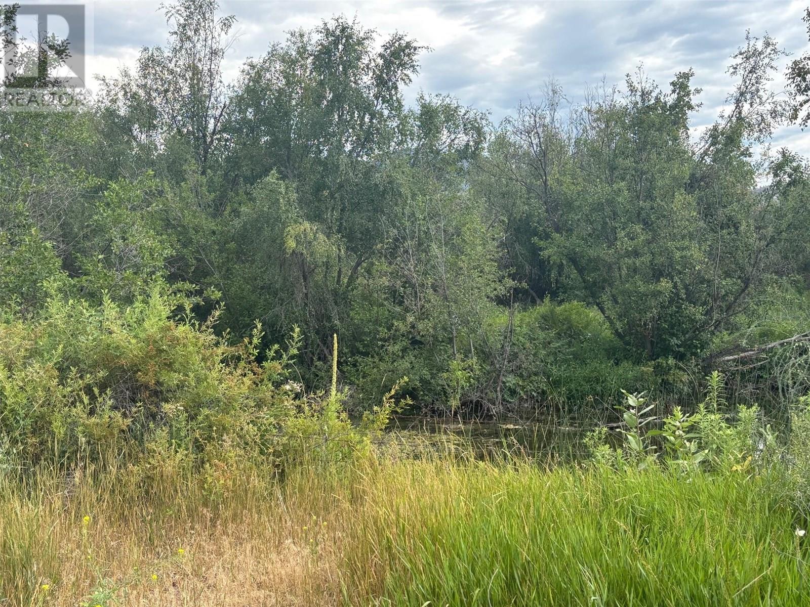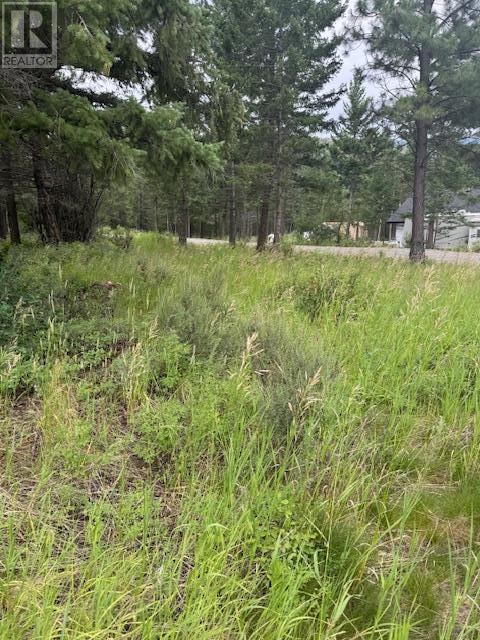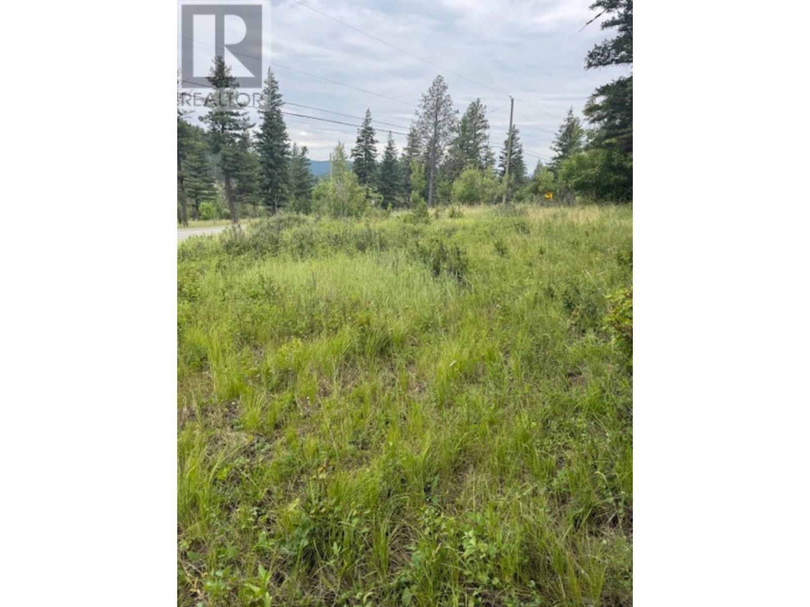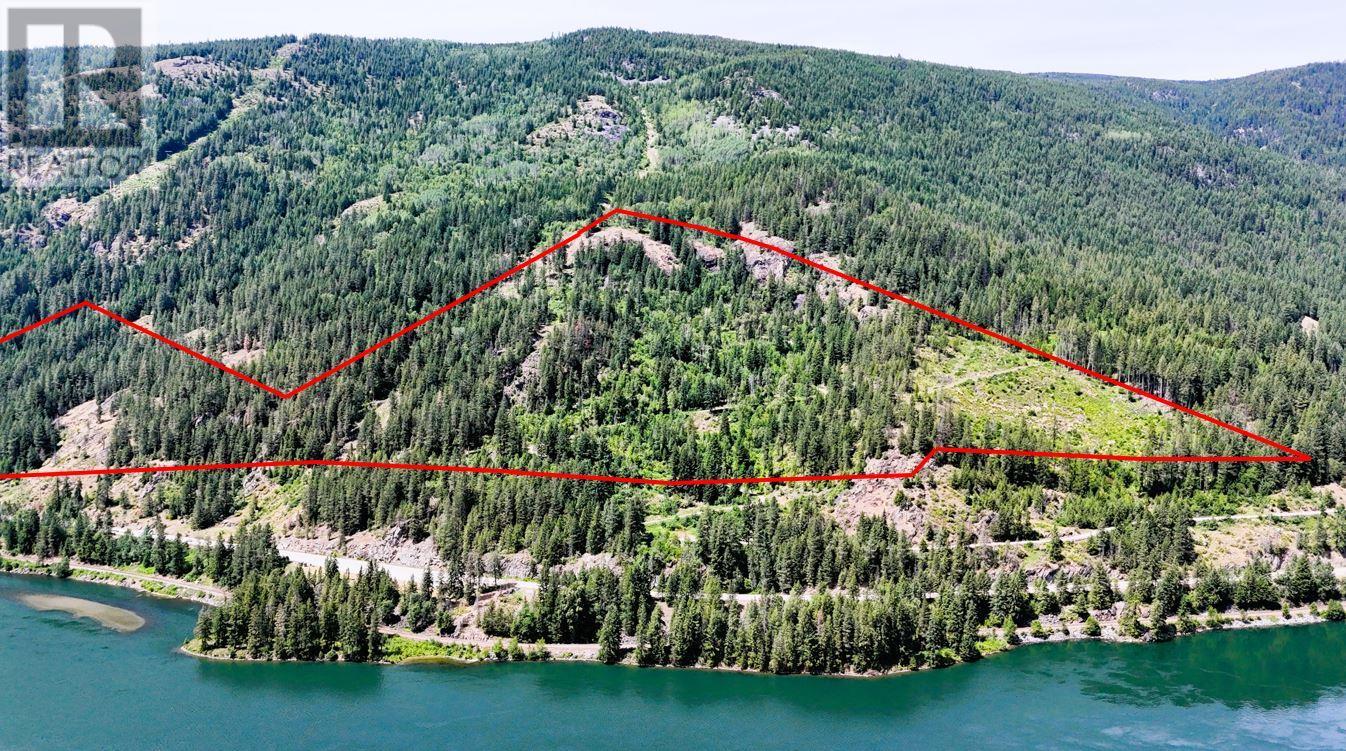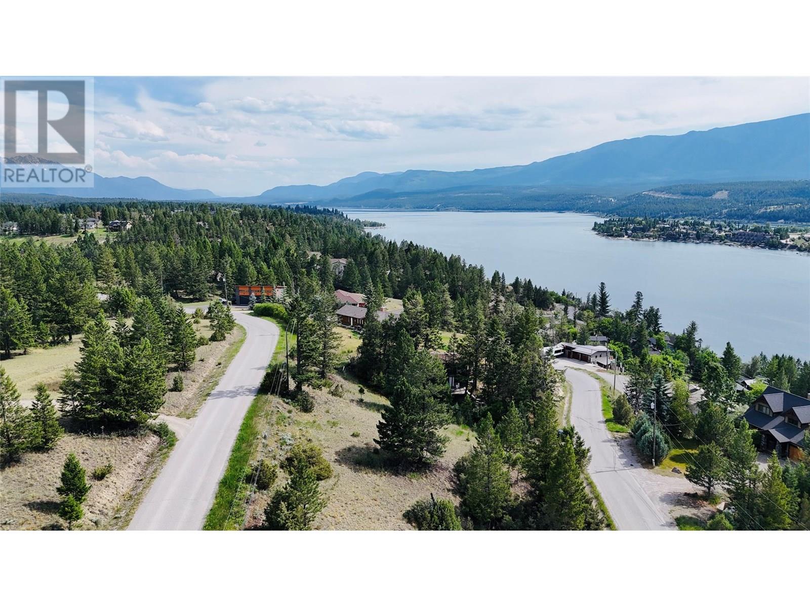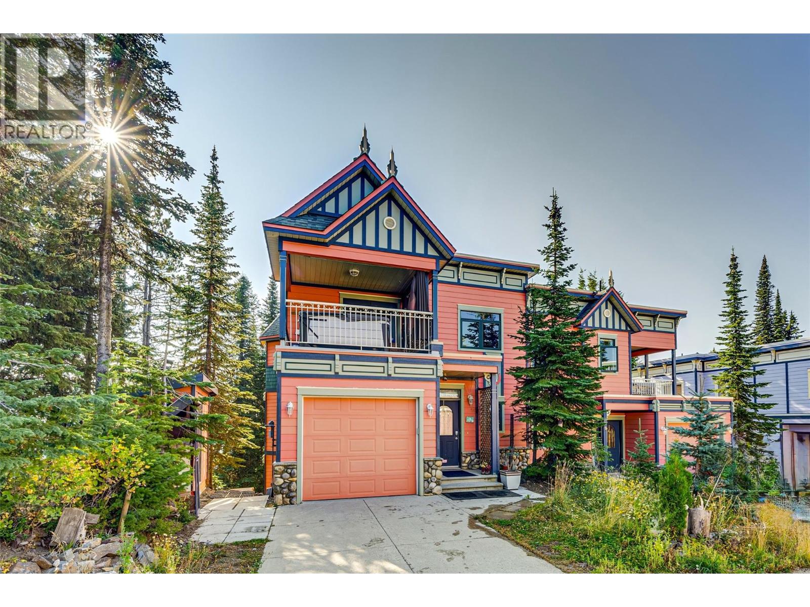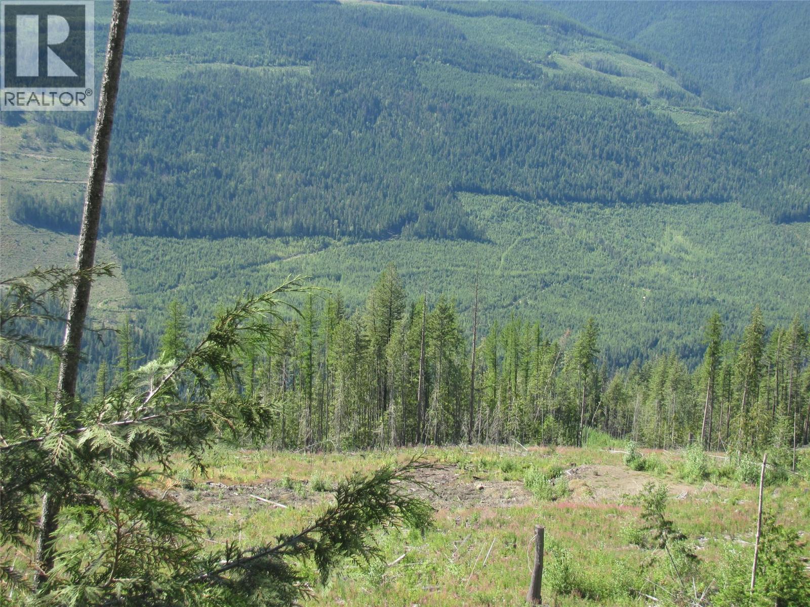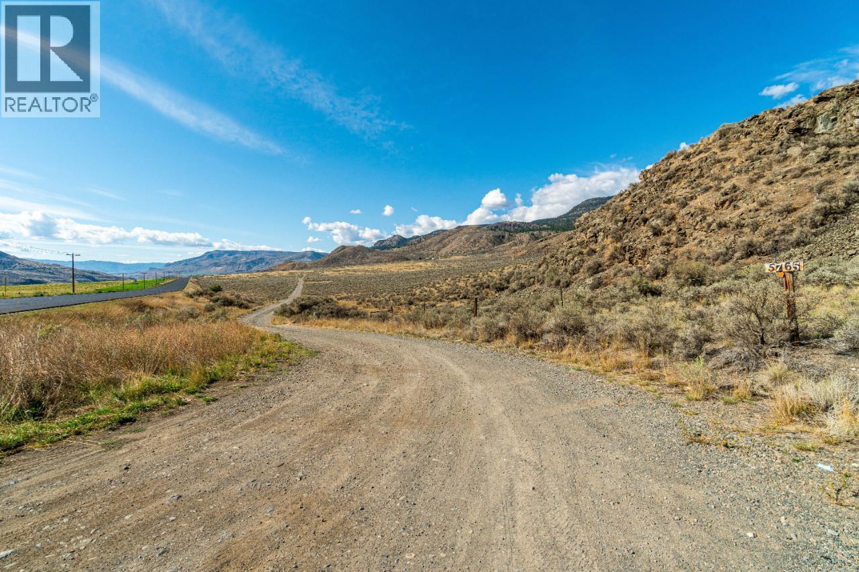Listings
51 Cariboo Drive
Elkford, British Columbia
This pristine .12 of an acre lot is located in an ideal uptown location and has fabulous Rocky Mountain views! The adjacent lots are also for sale making the opportunities endless. Within walking distance of all uptown amenities, close to mine bus stop and a 2 minute drive to both the Mountain Meadows Golf Course and the Elk River! A must see. GST applicable (id:26472)
RE/MAX Elk Valley Realty
707 Glenburn Street
Kelowna, British Columbia
EXCITING DEVELOPMENT OPPORTUNITY! Prime corner location at Glenmore Drive and High Road offers a 1.4-acre land assembly opportunity. Potential for a 6-story residential building with ground-level commercial upon rezone to MF3 Zoning. Strategically positioned on a transit supportive corridor with easy access to downtown Kelowna, UBC Okanagan, and Kelowna International Airport. Walking distance to Knox Mountain and Kelowna Golf and Country Club. Stunning views of Knox Mountain and Dilworth Cliffs enhance its desirability. Must be acquired alongside other properties for comprehensive development. A premium prospect boasting accessibility to key amenities and promising returns. (id:26472)
Royal LePage Kelowna
Lot 395a 96 Street
Oliver, British Columbia
Take a look at this hidden gem! This property is very secluded yet minutes from hwy 97 and to town. Located between Oliver and Osoyoos off road 20 it is tucked away along the old Okanagan River and is one of the last remaining undeveloped properties on the oxbows. Plenty of water makes this property perfect for ground crops, greenhouses or step into the future with plenty of room for vertical gardening; or, use the grass for pasture. Home to abundance of wildlife including deer and painted turtles which nest here every year. Blue heron, hawks, eagles, and a variety of small birds nest on and around the property. The occasional tiger salamander has also been spotted on the banks of the river. Hydro is adjacent to the property line. Currently there is an off-grid unfinished geodesic dome home on the property plus a couple of storage sheds. Whether you are looking for privacy or land to put into production, this could be the perfect property for you. (id:26472)
Century 21 Premier Properties Ltd.
Lot 56 Charles Street
Elko, British Columbia
Yes you can! A home for your RV with no time commitment to build! And I hear you thinking - ""Finally""! This property is zoned and not in the ALR. Oh what you can do with 0.85 of an acre in the heart of recreation country with a drilled well producing 12 US GPM. Just 15 minutes to Fernie Ski hill and Lake Koocanusa and under an hour to Cranbrook. GST is in addition to the price. (id:26472)
RE/MAX Blue Sky Realty
Lot 71 To 75 Holbrook Street
Elko, British Columbia
How about 5 lots totaling 2.9 acres already subdivided - not zoned, not in ALR. Such freedom to create your own neighbourhood with crown land on east side. Only 15 minutes to Fernie Ski Hill and 45 minutes to Lake Koocanusa. Yes you can have a home for your RV's until our are ready to build with no restrictions or time commitment. GST is in addition to the price. (id:26472)
RE/MAX Blue Sky Realty
Sentinel Mountain Forest Service Road Road
Thrums, British Columbia
Nearly 60 acres overlooking the Kootenay River, just 10 minutes east of Castlegar in the rural community of Thrums. This recreational haven features an excellent internal network of roads and trails, ideal for outdoor enthusiasts. While a portion of the land touches Lookout Road and on-grid power, the most usable areas are farther from infrastructure, making an off-grid setup more practical. The property comprises one title but is divided into three distinct sections: (1) the central portion—roughly 53 acres— which is the basis for the asking price and description; (2) approximately 4+ acres to the west with access off the hwy and up through a power line right-of-way; and (3) about 2+ acres on the east fronting Lookout Road. The main / central section slopes to the southeast offering ample of sunlight for solar / growing, the land then crests over a rocky outcrop. The property as been partially logged but plenty of forest land remains. Within the central section, there are some nice open clearings and great cabin or home sites. (id:26472)
Landquest Realty Corp. (Interior)
Lot 57 Upper Lakeview Road
Windermere, British Columbia
Welcome to Upper Lakeview Road, where your dream home can become a reality. This 0.32-acre parcel offers a rare opportunity to build on a generous, gently sloped lot with stunning views of Lake Windermere and the surrounding mountain ranges. Whether you're envisioning a modern retreat, a family getaway, or a full-time residence, this lot offers plenty of space to create something truly special. With its elevated position, the views are unobstructed and panoramic, offering the perfect canvas for floor-to-ceiling windows, decks, and outdoor living spaces. Located just minutes from downtown Invermere, you're close to everything the valley has to offer, including golf, beaches, ski hills, restaurants, and shops, while still enjoying the quiet privacy of a mountainside neighbourhood. This is a rare chance to secure one of the valley’s hidden gems. Big views, big potential, and a location that puts lifestyle first. (id:26472)
Royal LePage Rockies West
Lot 6 Moore Way
Dawson Creek, British Columbia
Build your dream home! Located just 10 minutes from Dawson Creek, this beautiful 9.7 acre rural property offers the perfect balance of privacy and convenience, with mature trees, paved road access, and services like natural gas and power available at the lot line. Zoned R-4, this parcel offers flexibility for residential development. Don’t miss out on this peaceful, ready-to-build opportunity. Call the Listing Agent for more details. (id:26472)
Royal LePage Aspire - Dc
Lot 9 Mountainview Drive
Fairmont Hot Springs, British Columbia
Nestled at the start of a peaceful cul-de-sac with estate homes, this beautifully wooded, fully serviced lot offers a rare opportunity to build your dream home in harmony with nature. With a gradual, even slope, the property is ideal for a variety of home designs—walkout basements included! Enjoy breathtaking eastern views of the Rocky Mountains from this large .32 acre lot. Whether you’re seeking tranquility, inspiration, or simply a spectacular place to call home, this lot delivers. ? Fully serviced ? No building time commitment ? Gently sloped and easy to build on ? Cul-de-sac location for added privacy ? Panoramic views and natural beauty ? Mature trees for shade and serenity Don’t miss this rare chance to own a prime mountain-view lot that combines privacy, beauty, and flexibility—all in one. (id:26472)
Royal LePage Rockies West
635 Monashee Road Unit# 8
Silver Star, British Columbia
The highest home on the Knoll at SilverStar Mountain Resort! Experience world class alpine & nordic skiing, snowboarding, hiking & mountain biking, immersed in stunning Monashee mountain views. This extremely well cared for 4 bedroom, 4 bathroom home is part of an 11 home strata, 'Silverviews'. With strata planned maintenance and budget, exterior repairs are well taken care of giving you peace of mind if you live away. The original plans for this home were significantly modified and redesigned by the current owners increasing square footage. This home stands out significantly from other homes in the neighbourhood. Tigerlilly #8 boasts ground level entry to the open and bright kitchen, living and dining room areas with natural lighting due to larger windows. Laundries in the primary bedroom and lower level, 3 river rock fireplaces, extra wide staircase, and steam shower in the primary bathroom. In 2017 - 2019 the current owners upgraded appliances, installed a high efficiency furnace and water softener. The main floor flooring is engineered hardwood with cork underlay and cellulose insulation blown between the main and lower level. Strata updated the torch-on roof and hot tub deck on this home in 2019 now fitted with a new Spa. The lower level functions as an in-law suite with separate entrance, laundry, wet bar equipped with mini-fridge, cold room and ski entry. Lots of flexibility and options for personal use or rental. Make this home at Silver Star yours for this winter! (id:26472)
RE/MAX Vernon
130acres Sugar Lake-Sihlis Road
Vernon, British Columbia
Country living at its very best with solitude and serenity of nature at your doorstep. For those who prefer a quieter , more private lifestyle with lots of living space, build your dream home and feel like you are living on top of the world, as you fall in love with Sugar Lake which is only minutes away or enjoy the unlimited outdoor activities. This picture perfect 130 plus acres can be easily accessed from the Sihilis Forest Service road, the property has no power or services approx 3km to powerlines, acreage has been previously logged approx 15 years ago. Build when and if you want as there are no building timelines, or this would be a great recreational property or holding property. Nearby you will find the Sugar Lake and Monashee Provincial Park . Note the property is off grid and has been logged. GST Applicable. (id:26472)
Royal LePage Downtown Realty
Lot 31 Ashcroft Road
Kamloops, British Columbia
Opportunity to own a magnificent 10.98-acre parcel of land, offering an idyllic setting with southern exposure and unparalleled mountain vistas. Situated within a desirable zone (RL-1), this property grants you the freedom to construct the residence of your dreams or opt for a custom double-wide home tailored to your preferences. short drive to Kamloops Lake, enjoy leisurely days boating under the sun, or take a brief 35-minute drive to indulge in the conveniences of Costco and more in Kamloops. A thoughtful building scheme has been established to ensure the preservation of the natural aesthetics of the Thompson River Valley. The scheme mandates: - No single-wide mobile homes, whether new or used. - A preference for subdued, nature-blending colors for home exteriors, avoiding bright hues that detract from the area's inherent beauty. A newly drilled 240 ft well delivers a reliable water supply at 1.5 gallons per minute, amounting to 2,160 gallons daily. (id:26472)
Exp Realty (Kamloops)


