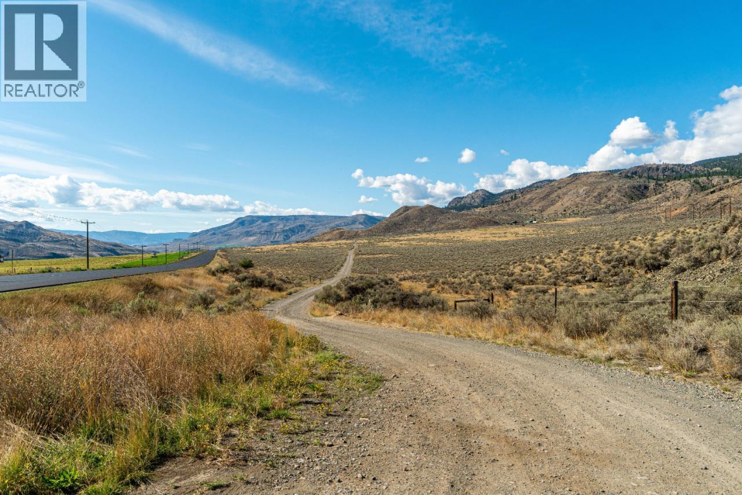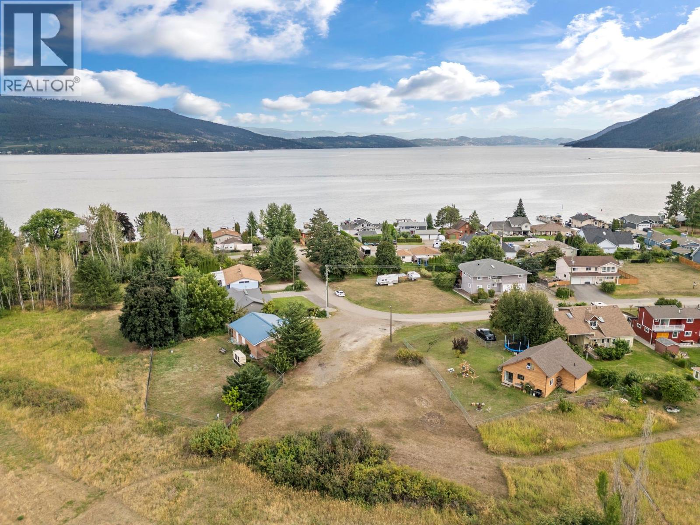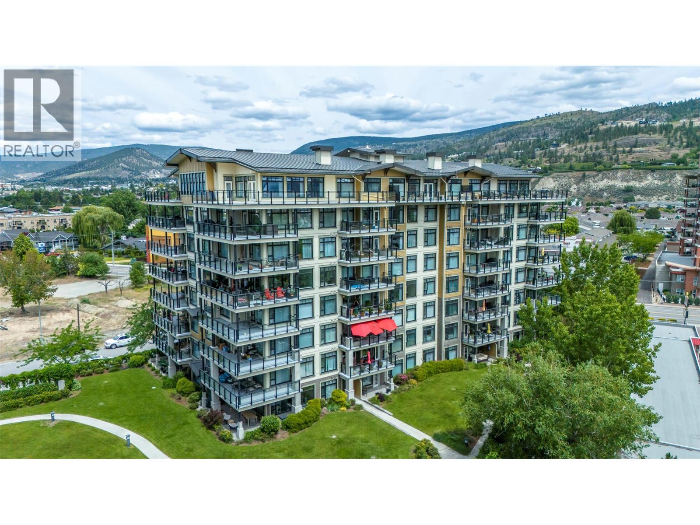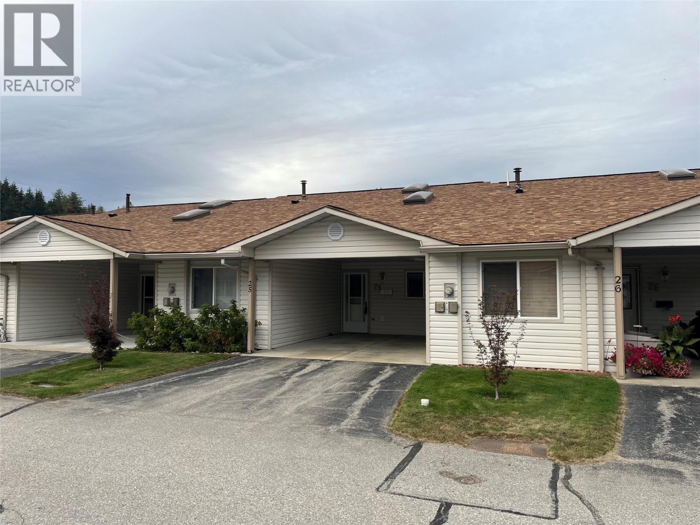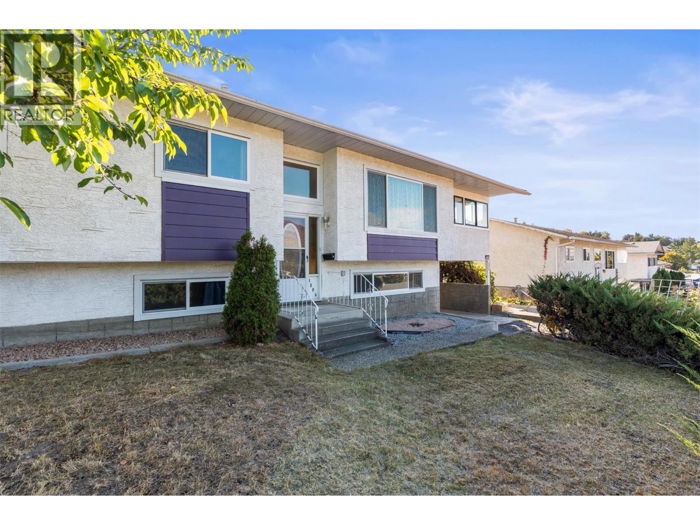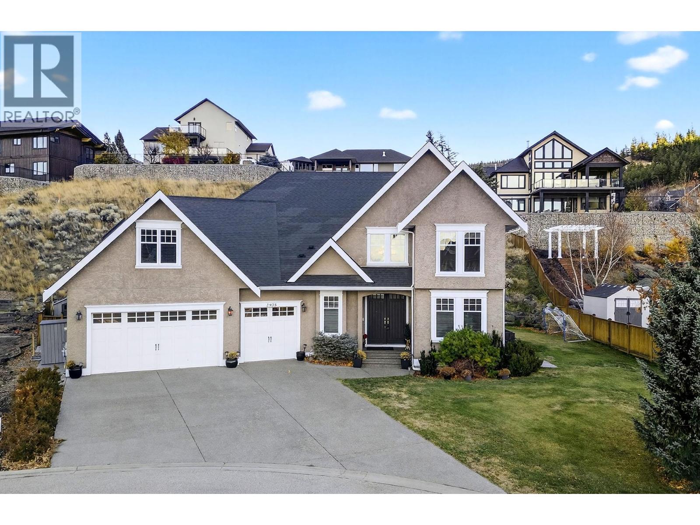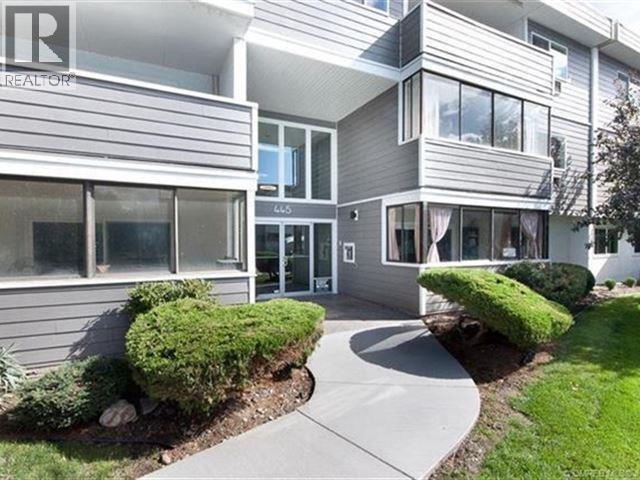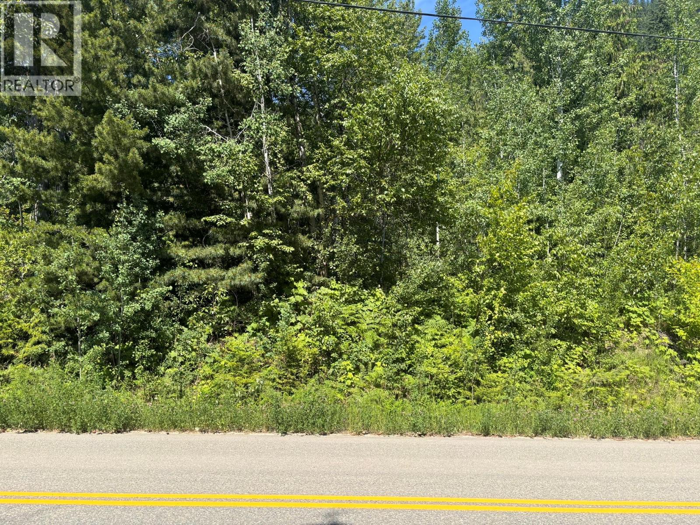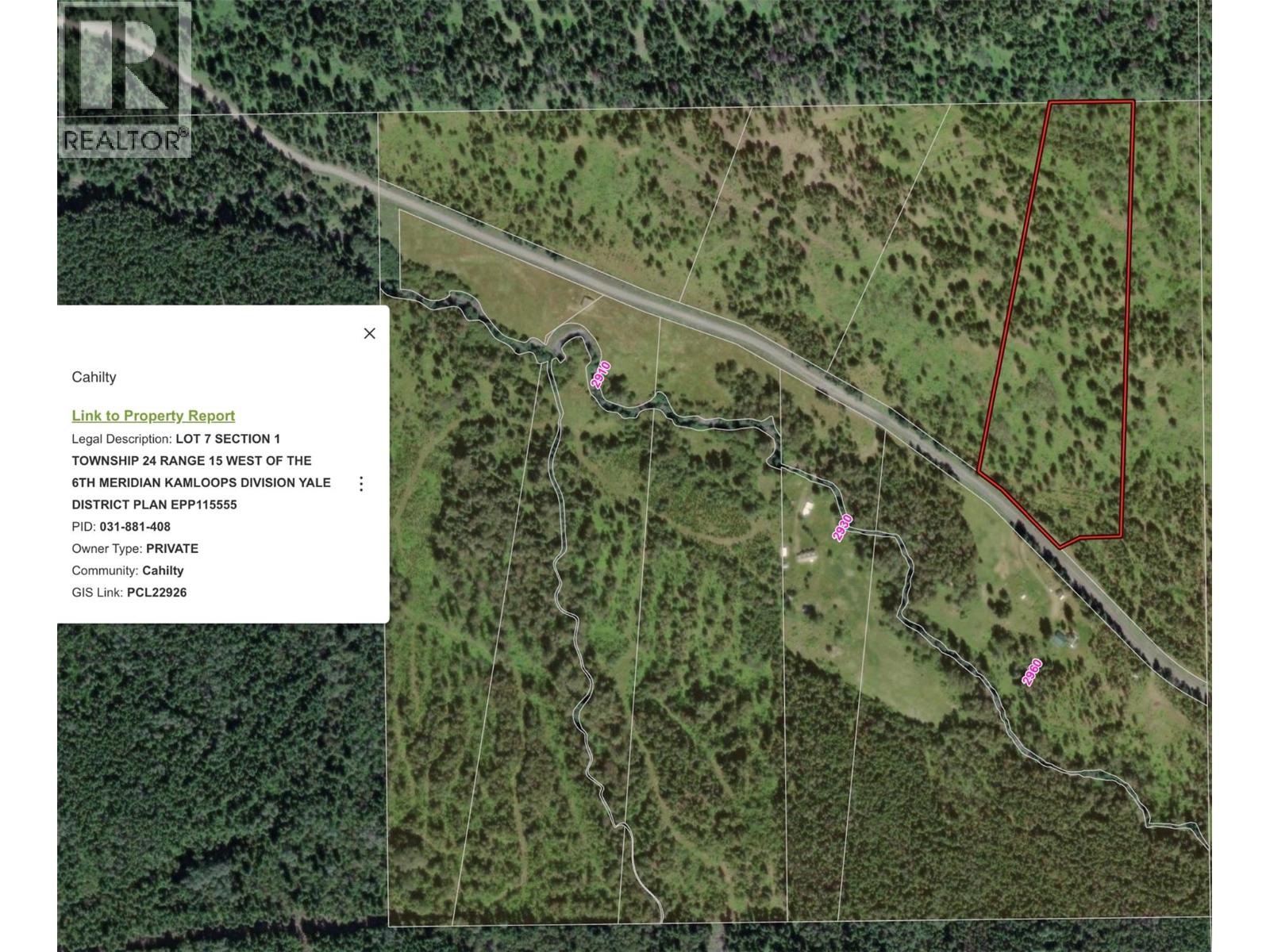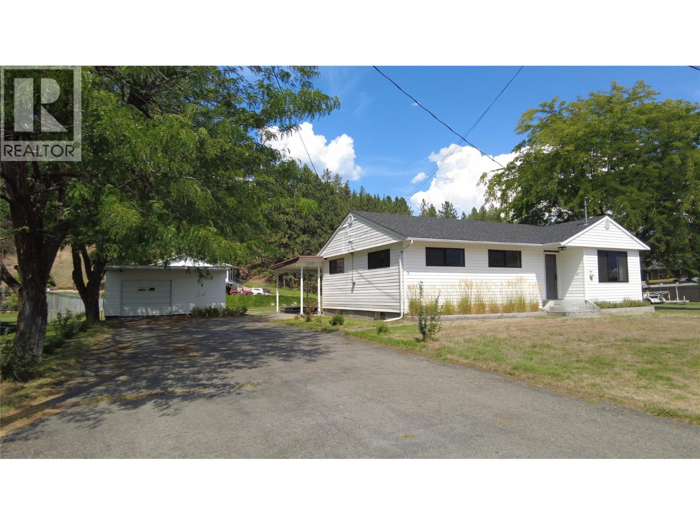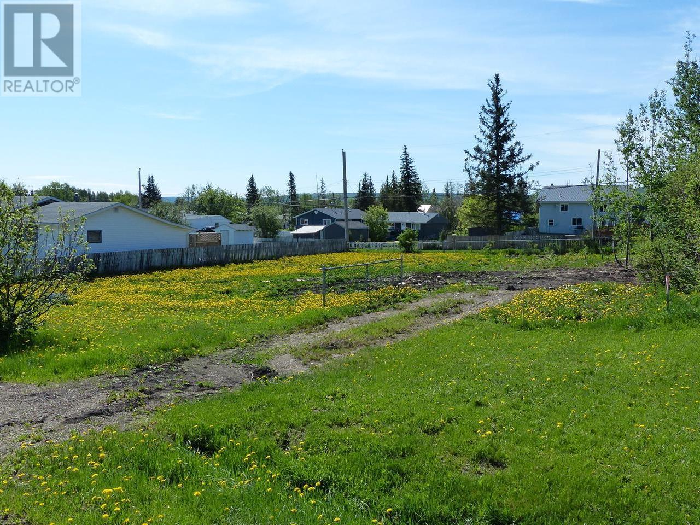Listings
Lot 30 Ashcroft Road
Kamloops, British Columbia
Large lot 10.98 acres. Be the first to pick up one of these great lots with southern exposure, and stunning mountain views! Zoned Rl-1 you can build your dream home, or purchase a custom double-wide and have it set up just how you like. A short drive to Kamloops Lake to spend the day on the boat, or only 35 minutes to Costco in Kamloops. There is a building Scheme in place: - No single-wide mobile homes, new or used, will be allowed.- Home builders are encouraged to use to use muted colours that will blend in with the landscape, rather than bright colours that will stand out, as the Thompson River Valley is an area of great natural beauty. Tobiano, a development 15 minutes west of Kamloops, is a good example of colours that are easy on the eyes. Power at the back of the lot, no well or septic, gives you the option to choose your building location! (id:26472)
Exp Realty (Kamloops)
Morden Road Lot# 20
Kelowna, British Columbia
Your future lake view home awaits. This lot on Morden Road in Fintry offers a rare opportunity to secure a quarter-acre of flat, easily buildable land just steps from the shores of Okanagan Lake. The vacant lot provides the ideal foundation for creating a dream home or seasonal retreat, with its level terrain simplifying construction and maximizing design possibilities. The property is enhanced by sweeping views of the lake, complemented by the surrounding mountains that frame the landscape in natural beauty. Its close proximity to the water means endless opportunities for swimming, boating, fishing, and lakeside relaxation, while still offering the privacy and tranquility of a residential neighborhood. Whether envisioned as a full-time residence or a vacation escape, this lot captures the best of Okanagan living with its balance of accessibility and scenic charm. (id:26472)
RE/MAX Vernon Salt Fowler
4280 Red Mountain Road Unit# 311
Rossland, British Columbia
Welcome to The Crescent at Red, a brand-new luxury development at the base of Red Mountain Resort. This stylish studio is the perfect mountain retreat, featuring ample storage space, in-suite laundry, and comes fully furnished—including linens and dishes—so you can move in and start enjoying the resort lifestyle right away. Or if you're looking for an investment opportunity, complete rental management is offered by Red Mountain Resort Lodging! The building boasts fantastic amenities such as underground parking, a fully equipped gym, and a communal outdoor BBQ area and gorgeous Alice Lounge, ideal for after a day on the slopes or exploring the area. And if you must, there's even a co-working space. Pets are also welcome, making it easy to bring your furry friend along to enjoy the mountain life. Located just a short walk from resort shops and restaurants, this studio offers the best of convenience and comfort. Red Mountain Resort is perfect for year-round outdoor enthusiasts, offering skiing and snowboarding in the winter and hiking, biking, and more in the summer. Don’t miss the chance to own this turnkey studio in one of Rossland's most desirable new builds! All measurements approx. (id:26472)
Mountain Town Properties Ltd.
3301 Skaha Lake Road Unit# 506
Penticton, British Columbia
Welcome to this beautifully refreshed 1,277 sq. ft. southwest corner condo, where floor-to-ceiling windows bathe the space in natural light. Perfectly positioned on the quiet side of the building, this home offers exceptional privacy and peace away from street noise. Enjoy panoramic lake and mountain views from your expansive 400 sq. ft. covered deck—ideal for year-round outdoor living with a built-in natural gas BBQ hookup. Inside, the open-concept layout features two generously sized bedrooms, a flexible den or home office, and airy 9' ceilings throughout. Recent updates include fresh paint, a new fridge and stove, and stylish new window treatments. This home also comes with a premium parking stall and a secure storage locker. Geo-thermal heating and cooling are included in the strata fee, covering heating, hot water, and air conditioning for year-round comfort and efficiency. Whether you're downsizing, investing, or searching for a serene retreat, this condo is a must-see. (id:26472)
Chamberlain Property Group
2210 Columbia Avenue Unit# 25
Castlegar, British Columbia
2 bedroom 2 bath rancher in the lovely 55+ community of Stellar Place. The open concept living dining room flows into the kitchen with lots of cabinetry. You'll also find your own laundry room and utlity room with access to the crawlspace with ample storage. Outside you'll find a single carport and around back a private fenced yard with covered patio. This low maintenance home means you have more free time to do the things that you enjoy. There is a community club house if you like to socialize. If you enjoy being active, just a block away you'll find the Castlegar recreation centre complete with pools, hot tub, sauna, gym, ice rink, senior centre (pool tables, darts, floor curling, crib & whist, carpet bowling, 6x12 pool tables), tennis courts, pickleball courts, and you're only a short drive to multiple golf courses. Public transit is only steps outside of the community and can take you throughout town. (id:26472)
Fair Realty (Nelson)
3804 22 Avenue
Vernon, British Columbia
PRICED TO SELL! Well-kept 5 bedroom, 3 bathroom family home with an income helper in the desirable Mission Hill area offers plenty of space for everyone. The bright main level features a spacious kitchen and living area, along with 3 bedrooms and 1.5 baths—ideal for family living. Enjoy sweeping mountain and valley views from the enclosed sunroom, perfect for year-round enjoyment whether it's your daily coffee ritual, entertaining or simply releaxing. The fenced yard is great for kids, pets, and gardening, complete with a mature cherry tree. Numerous updates—including the roof, furnace, A/C, partial windows, hot water tank, washer and dryer, fencing, and irrigation—were completed prior to the current ownership, providing peace of mind for future owners. The large basement beams with potential, featuring 2 bedrooms, a full bathroom, plenty of storage, a handy laundry and second kitchen with direct access to the outdoors—it's perfect for extra living space or to use as an income helper. Located in a quiet, family-friendly neighbourhood within walking distance of Mission Hill Dog Park and playground, with Mission Hill Elementary and Fulton Secondary nearby, and just minutes to downtown Vernon. A great opportunity to make this wonderful home your own! Learn more about this fantastic Vernon property on our website. Ready to take a closer look? Schedule your private showing today! (id:26472)
O'keefe 3 Percent Realty Inc.
2935 Cheakamus Place
Kamloops, British Columbia
VIDEO ATTACHED in the link. Rare opportunity in a Prestigious cul-de-sac. This beautifully crafted 4,800 sq. ft. Bergman-designed home sits in one of the area's most sought-after cul-de-sac neighbourhoods. Featuring 5 bedrooms, a den, and a fully self-contained 3-bedroom suite with private entrance and laundry, this home is ideal for multi-generational living or added income. The main floor offers 17-ft ceilings in the Great Room, a striking gas fireplace, engineered hardwood floors, and a custom chef’s kitchen with quartz island and walk-in pantry. The main floor primary suite is a true retreat with a spa-inspired ensuite, walk-in closet, and French doors leading to a gorgeous private patio with an Arctic Spa hot tub. There are three additional bedrooms upstairs—two with walk-in closets and window benches—and a spacious 500 sq. ft. bonus/media room with storage and a laundry chute over the garage. The basement features in-floor hydronic heating, plus a 3-bedroom suite. Additional highlights include a triple-car garage, custom millwork, a Carrier heat pump with electric furnace backup, 200-amp service, hot water on demand, and beautifully landscaped outdoor spaces. This is a rare blend of luxury, space, and thoughtful design in a highly desirable location. (id:26472)
Royal LePage Kamloops Realty (Seymour St)
445 All Star Court Unit# 106
Kelowna, British Columbia
Welcome to Kelowna House, 445 All Star Court, Unit #106, a well-kept community with an outdoor pool and a relaxed vibe. This freshly painted, move-in ready 673 sq.ft. ground-floor unit offers open-concept living, a cheater 4-piece bath, and an east-facing enclosed glass deck, a private, year-round retreat surrounded by natural greenery. Features include three appliances, wall A/C, and one secure underground parking stall. Strata fees are quite reasonable, covering access to the pool and common areas. Quietly tucked within the complex, this suite offers comfort and convenience in equal measure. (id:26472)
Oakwyn Realty Okanagan
Lot 68 Squilax-Anglemont Road
St. Ives, British Columbia
Discover the freedom and potential of this bare lot located in the lakeside community of St. Ives. With water and power conveniently at the lot line, this property offers seamless starting point for your recreational retreat or future development plans. Whether you're dreaming of a seasonal getaway, long-term investment, or simply a private place to enjoy nature this property has it all. Best of all, there is no time commitment to build. Enjoy peace, privacy, and access to everything the scenic Shuswap region has to offer. (id:26472)
Century 21 Lakeside Realty Ltd.
Lot 7 Fadear Creek Road
Kamloops, British Columbia
Looking for a slice of rural land close to all the outdoor activities you could ask for? This 11.99 acre lot is the third lot in as part of an 8 lot subdivision 6.5kms up Fadear creek rd. There is a road into the lot with a drilled well(3.43gpm avg) all set for your building ideas. Located up the Fadear creek valley close to snowmobiling in the winter, quading and fishing lakes in the summer, and endless riding trails. 45min to Sun Peaks resort, 35min to the town of Barriere and Adams Lake, 1 hour to Kamloops and 1.5 hours to Salmon Arm. Some timber on the lot. Currently has farm status as part of a larger cattle operation. See developer's disclosure statement and statutory building scheme designed to maintain some level of aesthetic with how the subdivision builds out. (id:26472)
Royal LePage Westwin Realty
6295 College Road
Grand Forks, British Columbia
Beautifully updated home located in highly desirable area just outside city limits on a spacious 0.4 acre property! The stunning brand new kitchen offers upgraded appliances, lighting, cabinets, and hardware. The kitchen, living room, master bedroom & ensuite are completely new, as well as the roof, most windows, doors, and much more! The bright and spacious living room is perfect for relaxing or entertaining. Enjoy the luxury of a large 4 piece ensuite bathroom and convenient built-in closets. Plus, there is a second bedroom, full bathroom, and large laundry-mudroom on the main level. The partially finished basement with family room, third bedroom, has plenty of space with potential to finish more area. Included with this property is a detached garage with workshop area, and a root cellar. Comfort and practicality in a peaceful countryside setting with a mountain view backdrop, makes this home an ideal retreat for your family. (id:26472)
Grand Forks Realty Ltd
4811 49 Avenue
Pouce Coupe, British Columbia
Great building opportunity! These 3 seperatly titled building lot in the village of Pouce Coupe are waiting for your building plans. The lots are approximatly 35' X 119' each and zoned R-1. Call the listing Representative for more information. Seller may be willing to sell separately. Price Includes all 3 lots. (id:26472)
Royal LePage Aspire - Dc


