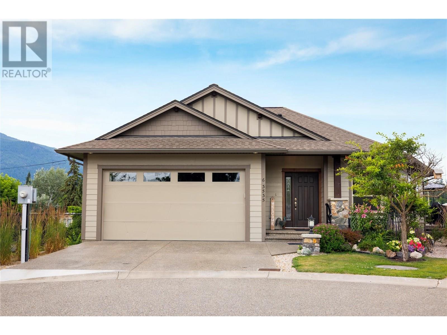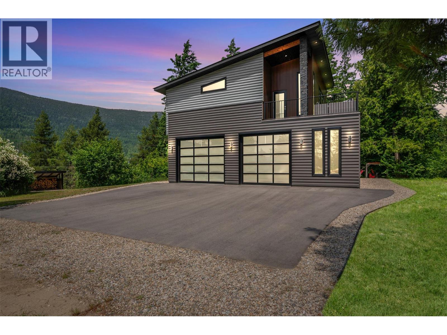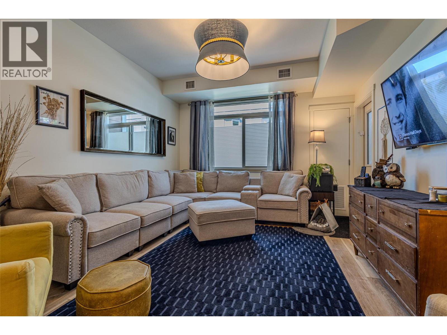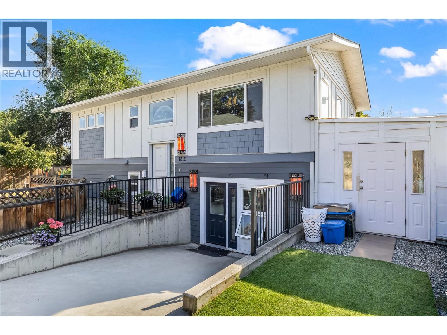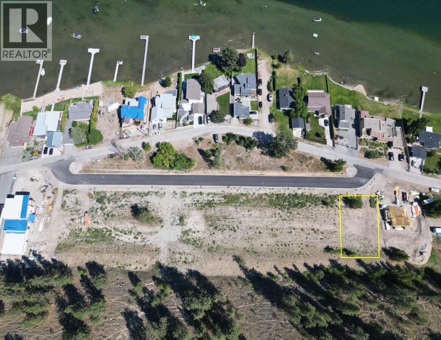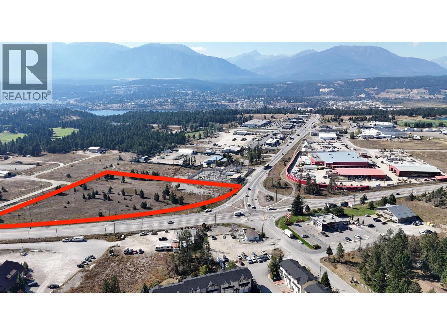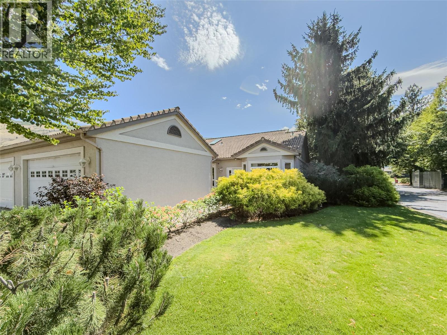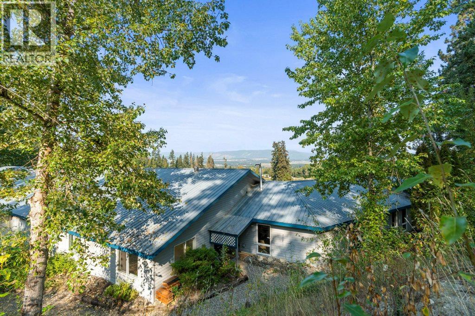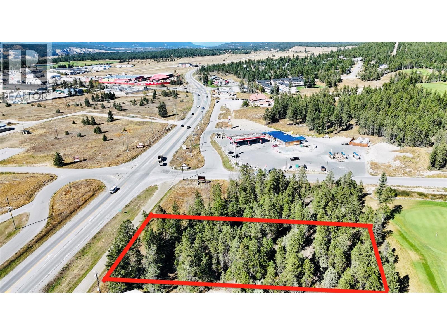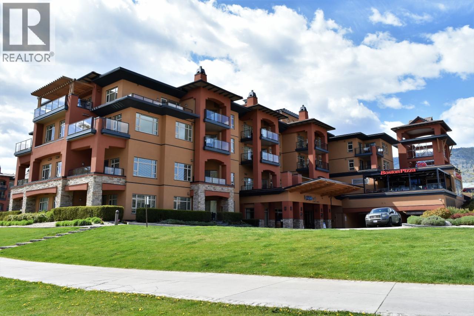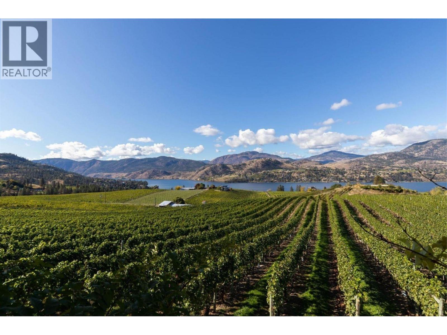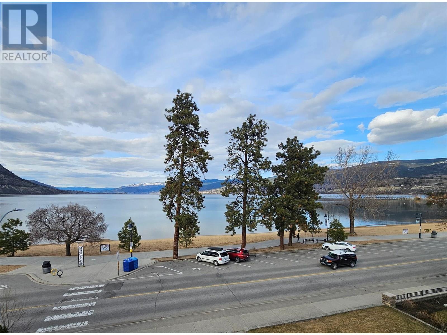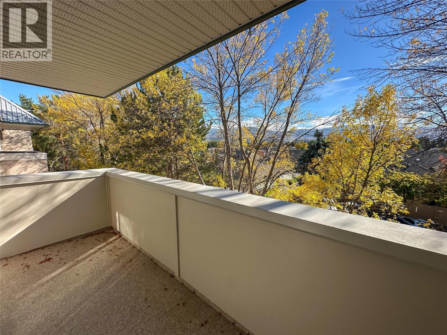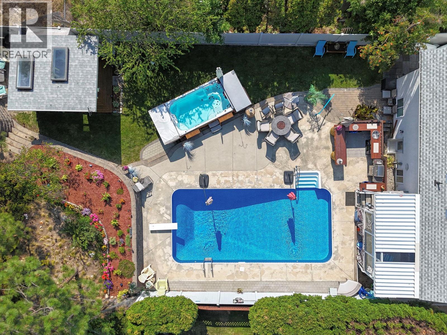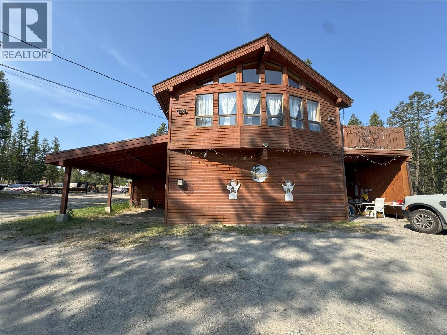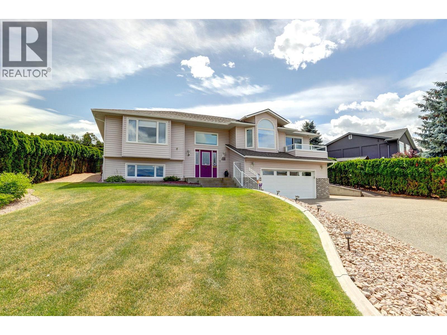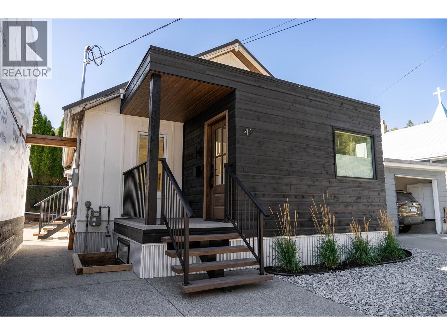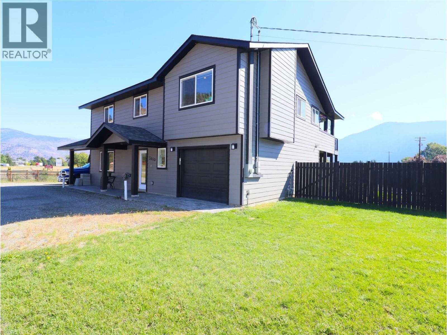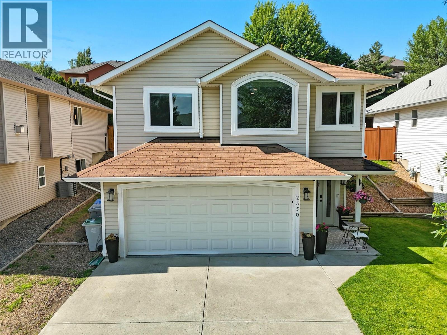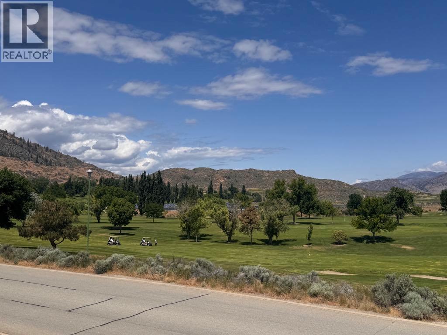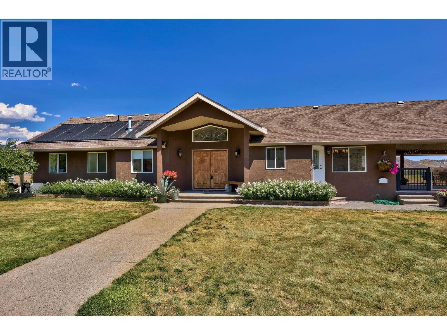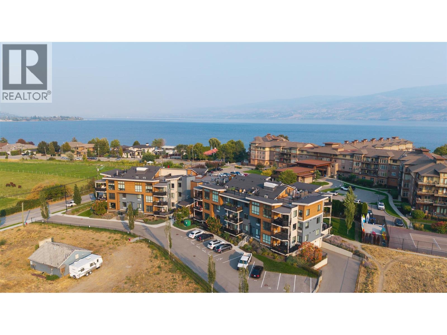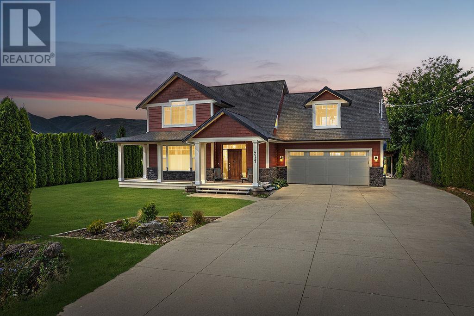Listings
3535 Wood Avenue Unit# 6
Armstrong, British Columbia
Situated on a private cul-de-sac laneway, pride of ownership is what you will experience when you enter this 2300 sq/ft, 4 Bed, 2 1/2 Bath Rancher with 2 Bedroom In-Law Suite with a separate entrance. This home was built in 2014 and comes with many features and recent updates that set it apart from the others. The main level design provides a spacious open area with kitchen, dining and living room area with the natural gas fireplace setting the tone. Owner installed gas to a new gas range that compliments the culinary function in this beautiful kitchen. The master bedroom is bright n' spacious, flanked by a walk in closet and a stylish 4 piece ensuite with heated floors, soaker tub and a shower. The 2nd bedroom/office provides you the 1st of 2 stacker washer/dryers in house! From here, make your way downstairs and enter through double frosted glass doors into the family room (TV incl.), newly installed summer kitchen with (2nd stacker washer/dryer!), 2 full size bedrooms withplenty of natural light, 4 piece bathroom on a heated floor and a bonus room show the versatility here. Come and go from a separate entry into the backyard. The backyard oasis provides a covered pergola, garden shed, irrigation and enough grass to enjoy your own green space. Additional features include: 2025 Central Vac, drop down attic ladder in garage, 95% of home is repainted, new toilets, new LED pot light up and down, double car garage with 2 parking spots outside. Welcome Home! (id:26472)
3 Percent Realty Inc.
1959 Sandy Road
Castlegar, British Columbia
1959 Sandy Road – Five Acres of Peace & Modern Living Tucked away at the end of a quiet road, this five-acre property offers unmatched privacy and tranquility. Built in 2020, the contemporary one-bedroom, one-bathroom home (with potential for a second bedroom and bath) blends modern comfort with thoughtful design. The upper level features an open-concept layout with a spacious kitchen showcasing sleek finishes, a bright living room with soaring ceilings, and seamless access to a wrap-around deck—perfect for entertaining or enjoying the peaceful surroundings. The lower level is a true flex space, ready to become a media room, gym, workshop, garage, games room, or additional bedrooms—the choice is yours. With 400 amps of power, an oversized septic system, and a productive well (8 GPM), this property is built to support endless possibilities. Year-round comfort comes easy with a Mitsubishi heat pump and a cozy wood stove. A bonus seacan is also included for all your storage needs. Every detail of this home has been carefully considered, making it a truly one-of-a-kind property. Don’t miss your chance to experience it—book your private showing today! (The second bedroom in the basement has not been completed yet. Seller had a contractor out and is making a plan to build the second bedroom) (id:26472)
Coldwell Banker Executives Realty
2250 Majoros Road Unit# 302
West Kelowna, British Columbia
A welcoming, fully renovated, 2-bedroom, 2-bath+den in a fantastic location within the modern NEO residence! Walking distance to new park space and a paved creek feature walkway that travels through Majoros park up to shopping and amenities. Also easily walkable to the Gellatly Bay - providing an aquatic park, dog park, dock, marina, beaches and a 2km lakeside walking trail. 302 is a corner unit with views of Majoros park greenery, more privacy and an additional window with no parking lot view! Upgraded soundproof flooring and ceilings with 18cm gypcrete for comfort. Functional split bedroom, high ceilings making the space feel bright and large. Kitchen contains custom 2 tone cabinets with chevron tiling backsplash and oversized island - great for hosting! Entire unit has new vinyl flooring, lighting upgrades, shower upgrades and a walk-in-closet. Unit comes with an underground parking stall and brand new appliances. NEO residence was constructed in 2018 and certified green with solar panels reducing strata fees and the unit has a green brand-new HRV system providing heat and air conditioning reducing hydro bills. The building provides a communal large rooftop patio with panoramic views and a gas BBQ for socializing. Several community garden boxes are available. NEO is located just off the wine trail with 17 wineries and 9 dining options. Rentals allowed and pet-friendly allowing 2 dogs or 2 cats or 1 of each. Book your viewing today! (id:26472)
2 Percent Realty Interior Inc.
1319 Belaire Avenue
Kelowna, British Columbia
Capri-Landmark! One of Kelowna’s Largest Activity Hubs! Urban Centre UC2 Zoned! Excellent holding/investment property for future assembly development. This bright, well-maintained home has undergone some beautiful upgrades to both kitchens and bathrooms. The backyard offers a lovely outdoor oasis with an above ground pool. Electrical point is roughed in for an EV charger. Official Community Plan has a 12-story height designation and a UC2 Capri Landmark Zoning Bylaw with a base 3.3 FAR. See Zoning Bylaw Section 14.14. High Density, Growing Urban Residential Area with multiple transit routes, high walking and biking scores, nearby retail, businesses, services, shopping, schools, amenities and more. UC2 zoning supports a variety of mixed-use development opportunities including retail, office and residential. Belaire/Pridham Avenue is currently active with new developments reshaping the much-anticipated form, function and residential growth in this vibrant urban center neighborhood. A wonderful home or rental property in the heart of the city. (id:26472)
RE/MAX Kelowna
101 Alder Crescent
Kaleden, British Columbia
For more information, please click Brochure button. Alder Crescent – Where Lifestyle is at your doorstep. This brand new lot subdivision in Kaleden, BC. Fully serviced and belongs to a bare land strata that shares a community septic field. All Lifestyle lots are exclusive to this brand new road named Alder Crescent that is located off Alder Ave in Kaleden. This secret spot embodies the lifestyle of South Okanagan and is ready for you to call home or set up as your vacation or recreation home. The list of lifestyle activities available at your doorstep is truly impressive. The KVR rail trail out your front door gives cycling, running, walking or just strolling with the dogs. Access Skaha Lake from two public access points just across the street. Go for a paddle board, swim, kayak or take the dog for a swim. Enjoy Kaleden’s very own Pioneer Park with a list of amenities like beach and swim area, bbq areas, playground, tennis courts, pickle ball courts, basketball & sports court and amazing green space. The park also offers a great boat launch for your water toys. Launch your tow boat, fishing boat or jet skis just a single minute from your driveway. The list of Lifestyle activities in the surrounding area is simply unbelievable. Wineries, golf courses, skiing, mountain biking.... the list goes on. Brand new strata just registered, no AGM mins, council yet. (id:26472)
Easy List Realty
Lot 2 93/95 Highway Lot# 2
Invermere, British Columbia
This 7.59-acre commercial lot offers one of the most prominent development opportunities in the Columbia Valley. Located directly on Highway 93/95, the main corridor through the region, the property benefits from exceptional visibility and consistent year-round traffic. Thousands of vehicles pass by daily, making this site ideal for businesses that rely on exposure and accessibility. The lot provides a generous 7.59 acres (approximately 330,748 square feet) of level land, allowing for flexible development options. Its wide highway frontage enhances signage opportunities and ensures maximum visibility. The property is located just minutes from Invermere, Windermere, and Fairmont Hot Springs, Radium Hot Springs and offers convenient access to the area’s recreational amenities, including golf courses, ski hills, and Lake Windermere. Lot outlines are approx. Zoning permits a wide range of commercial uses, and the size of the lot opens the door for large-format development such as a fuel station, hotel, restaurant, retail plaza, or mixed-use project. Buyers may also explore subdivision or phased development, subject to approvals. With commercial demand in the Columbia Valley steadily increasing, this property represents a rare chance to secure a large, highway-front parcel in a high-growth area. It is an excellent opportunity for either immediate development or a strategic long-term investment. (id:26472)
Royal LePage Rockies West
650 Harrington Road Unit# 102
Kamloops, British Columbia
Located in the secure, well-maintained gated community of West Pine Villas in Westsyde, this rancher-style home with basement features 4 bedrooms plus a den, 3 bathrooms, and over 2,900 sq.ft. of living space. The complex borders the Dunes golf course, providing a serene setting with access to many amenities nearby including shopping, recreation and more. This home is designed for easy level-entry living, with all of your everyday essentials located on the main floor. The living room is highlighted by vaulted ceilings, genuine hardwood floors, a formal dining area, and direct access to a private patio framed by mature landscaping and mountain views. The kitchen includes stainless steel appliances and a breakfast nook, which opens to a second patio through sliding glass doors. On the main floor, you’ll also find the spacious primary bedroom complete with walk-in closet and 4-piece ensuite, as well as a second bedroom / office and full bathroom. The fully finished basement has a family/media room, two additional bedrooms, a den or storage space, 3-piece bathroom, laundry, and a utility/workshop area. Additional features include a semi-detached double garage with a workshop space, plus room for two more vehicles in the driveway. Central A/C, pets allowed (one dog and one cat) and a strata fee of $458.26/month. Quick possession possible! Buyer to verify all listing details and measurements if deemed important. (id:26472)
RE/MAX Real Estate (Kamloops)
3298 Upper Mcleod Road
Spallumcheen, British Columbia
VACANT! VACANT! VACANT! Big changes with this property. Must see in person. 10 ACRES of sloping property with rancher and covered barn overlooking the Armstrong valley. This property is not in the ALR however, there is ALR in front of your property and crown land behind adding to the peaceful setting and possibilities. With over 2,500 sq ft, 2 bedrooms, 2 bathrooms and spacious rooms, this home is ready for TLC and your personal touch. Recent upgrades include a high-efficiency boiler, electrical, plumbing and new bathroom. The in-floor heating and wood stove is sure to keep you cozy and warm in the winter season. Newer windows, tin roof, loads of parking, a pond, outdoor fire pit, and a 5,600 sq ft barn ready for your vision. Roll up your sleeves and enjoy this end of the road property all to yourself. Additional covered area down to the studs. (id:26472)
RE/MAX Vernon
Lot 4 93/95 Highway Lot# 4
Invermere, British Columbia
This 35,939 sq ft (0.826 acre) commercial lot offers excellent exposure along Highway 93/95, the main travel corridor through the Columbia Valley. With C-1 zoning already in place, the property is well-positioned for a wide variety of commercial uses, from retail and service-based businesses to offices and mixed-use development. The site provides strong highway visibility and accessibility, with steady year-round traffic from both local residents and visitors traveling to Invermere, Windermere, and Fairmont Hot Springs. Its manageable size makes it an attractive option for businesses that want a prominent presence without the overhead of a larger parcel, while still offering ample room for building, parking, and signage. Opportunities for highway-front property with flexible zoning are limited in the region, making this an appealing option for either immediate development or as a long-term investment. Whether you are looking to establish a new business or hold land in a high-growth area, this property delivers location, exposure, and potential. Lot outlines are approx. (id:26472)
Royal LePage Rockies West
15 Park Place Place Unit# 341
Osoyoos, British Columbia
Discover Your South Okanagan Getaway – Unit 341 at Watermark Beach Resort! This fully furnished 1-bedroom suite is the perfect fusion of relaxation, modern style, and investment opportunity. Located on the third floor, it offers picturesque views of Osoyoos Lake and the surrounding mountains. Inside, you'll find a thoughtfully designed open-concept layout, quality stone countertops, stainless steel appliances, and tasteful decor throughout. Step onto your private balcony and bask in the Okanagan sunshine, or enjoy the extensive resort amenities, including an outdoor pool, two hot tubs, a steam room, fitness center, on-site restaurant, spa, and a scenic lakefront walking path. Professionally managed with a rental pool for effortless income generation, this unit is zoned for short-term recreational use—ideal for vacationers, investors, or anyone looking for a turnkey, low-maintenance lakefront lifestyle. Just bring your suitcase—everything else is ready for you! (id:26472)
RE/MAX Realty Solutions
385 Matheson Road
Okanagan Falls, British Columbia
Boutique Winery opportunity now available for sale in the prestigious Okanagan Falls area. 8.896 acre parcel planted out to high producing vineyard. Approximately five acres planted to mix of Pinot Blanc (primary crop), Pinot Noir, and Cabernet Sauvignon. The property has a large greenhouse. Sale includes all assets. There may be additional grapes available via neighboring parcel. The property has a three bedroom, two and a half bathroom 2600 square foot residence, great for an owner-occupier or farm help. Additional structures include a 2000 square foot primary greenhouse and a 400 square foot greenhouse. Additional equipment for farm operations included. Vines were originally planted in 1986, and the property has potential to produce and distribute 10,000 cases or more of wine, plus bulk wine options. Several water licenses for domestic and irrigation. (id:26472)
Sotheby's International Realty Canada
578 Lakeshore Drive Unit# 402
Penticton, British Columbia
Wake up, make coffee, sit on deck, stare at lake.....that's the life! Great top floor corner unit overlooking Okanagan Lake. Fully renovated building. Unit is new from studs out. Open floor plan with views from living room, dining room, and kitchen. Bonus views from west facing Primary suite deck. Skylights add extra light to the home. Large kitchen island provides lots of counter space with quartz countertops and extra cupboards below it. Primary suite boasts full bath with walk in shower, and walk in closet. Small, 9 unit strata makes for simple living. (id:26472)
Royal LePage Locations West
3180 De Montreuil Court Unit# 407
Kelowna, British Columbia
TOP FLOOR IN A PRIME LOCATION! Calling all 1st time buyers! Embrace comfort and convenience with this updated 2-bedroom, 2-bathroom condo, perfectly located near Okanagan College. Enjoy an open living and dining area that extends to a south-facing balcony nestled among the trees, offering serene mountain views in winter and a warm natural ambiance in summer. The quiet side of the building and the perfect place to relax with friends or enjoy a morning coffee! The primary bedroom delights with a walkthrough closet leading to a private 2-piece powder room, while the main 4-piece bathroom services your guests and the second bedroom which could be used as the perfect home office. The efficient galley kitchen is complemented by a spacious mudroom at the entry, maximizing storage and utility. Recent upgrades include new flooring, paint, backsplash & kitchen counters (July 2025). This home includes in-unit stacker laundry and is ideally positioned within walking distance to Okanagan College, Kelowna Secondary School, and just a stone’s throw from the vibrant Pandosy Village where you can find groceries, restaurants, cafes and shopping. Walk to gyro beach in the summertime and hop on the Ethel Street or Abbott Street bike corridors for easy access around the city! Approximately 3.7 km from Downtown Kelowna, live near public transit and enjoy all the amazing amenities the Mission and Kelowna South has to offer! A fast possession is possible! Move in before the end of summer! (id:26472)
Macdonald Realty
1742 Duncan Avenue E
Penticton, British Columbia
Welcome to your private Okanagan retreat in the heart of Penticton. This 4 bed, 3 bath home offers a rare blend of resort-style living & versatile investment potential. Step up into the main living space with soaring ceilings, multiple skylights, and an open design that fills the home with natural light. A striking floor-to-ceiling slate gas fireplace anchors the living area. This level also features a generous primary suite with an upgraded ensuite, along with two additional spacious bedrooms and a full guest bathroom. The lower level offers a 1-bedroom suite with a private entrance. Outside, the property truly shines. Enjoy the saltwater pool, relax in the swim spa, or entertain at your very own tiki bar along with an outdoor kitchen, fully equipped with power and water. The private, fully fenced, zero-scaped lot provides both beauty and low maintenance. Ample parking incl. a designated RV space complete with full hookups and sani-dump. All major utilities have been upgraded, incl. the addition of A/C system + no Poly B. Located in a quiet neighborhood close to schools, shopping, transit & beach, this property is zoned for up to 4 dwellings, offering exceptional flexibility. Currently projected to generate over $120,000 annually in Airbnb revenue, it caters to a wide range of real estate profiles—whether you’re seeking a private oasis, a multi-generational property, or a high-yield investment. This is resort-style living with income potential, all in one remarkable package. (id:26472)
Coldwell Banker Executives Realty
1605 24th Avenue S
Cranbrook, British Columbia
Escape to your own 5-acre property just minutes from Cranbrook - the perfect blend of home, business potential, and lifestyle. This versatile cedar sided 2-storey home offers over 2,600 sq. ft. with a walkout basement, mountain views, multiple decks, vaulted cedar ceilings and warm wood finishes. The lower level includes a rec room with fireplace, extra bed/bath, and flexible spaces for office, gym, or guest room. A large cedar room offers even more versatility - use it as an office, hobby space, or convert it into a fourth bedroom. What truly sets this property apart is its revenue and business potential. The grandfathered RDEK business zoning (since 2001) allows 5 employees plus owner. Two heated shops (including 24X80 ft with 200-amp 3-phase),garage, and storage shed add flexibility. Permitted uses include: preschool child care, bed and breakfast, vehicle repair, small appliance repair, electrician, gunsmith, cabinet maker, plumber, upholsterer and more....perfect place to live/work and have room for storage... For entertaining, a large fully serviced gazebo with wood fireplace, pizza oven, full kitchen and separate bathrooms, can host gatherings of up to 50 people -- an entertainer's dream. Add in subdivision potential, with separate meters for the shops and a peaceful yet accessible location and this property truly offers endless opportunities to live, work and play in the Kootenays. (id:26472)
Century 21 Purcell Realty Ltd
8905 Orchard Ridge Drive
Coldstream, British Columbia
Welcome to 8905 Orchard Ridge Drive – Where Lifestyle Meets Luxury in the Heart of Coldstream! Perched on a private cul-de-sac and nestled on a generous 0.40-acre lot, this Custom-Built Home offers Stunning Views of Kalamalka Lake and Valley Vistas. Step inside to a Bright, Open Design perfect for Family Life and Entertaining. The Living Room features Expansive Windows that frame Panoramic Valley Views, flowing effortlessly into the Dining where Double Doors and Deck, the perfect spot to soak in the Iconic Turquoise Waters of Kal Lake. The Cheerful Kitchen is well-appointed with Walk-in Pantry, and a Breakfast Nook surrounded in Windows offering Views over the Lush, Private Backyard. The Family Room with Gas F/P with door leading out to the Back Deck and Private Yard, ideal for Summer Barbecues, Kids Adventures, or Relaxing Evenings in the Hot Tub. Whether you dream of installing a Pool, adding a Trampoline or building a Playhouse, this Backyard has the Space and Tranquility to make it all happen. Rounding out the Main Level, you'll find a Serene Primary Bedroom with an Updated Ensuite, two additional Spacious Bedrooms (one featuring a handcrafted Murphy bed), a Full Bath, and convenient Main Floor Laundry. Downstairs boasts an Oversized Rec Room, Storage Crafts Room and the Tidy Two-Car Garage. With RV & Boat Parking just minutes from Lake, this home shows 10 out of 10 and is truly a Must-See for those looking for Quality, Privacy, and the Ultimate Okanagan lifestyle! (id:26472)
RE/MAX Vernon
41 Wallinger Avenue
Kimberley, British Columbia
Discover this beautifully renovated, elegant home in Kimberley, perfectly situated in the heart of downtown. Featuring 3 bedrooms and 2 modern bathrooms this bright and airy home offers an open concept design with stunning exposed beams. A large entrance welcomes you into the home, leading to a spacious living room, and the gourmet kitchen complete with custom cabinets, ample quartz counters, stainless appliances including a gas stove make this space a chef's dream. The fully renovated basement has a spacious bedroom, large family room with a wet bar, a washroom with walk in shower, laundry room complete with custom cabinetry, storage rooms and more. Enjoy breathtaking mountain views from the rooftop deck, ideal for relaxing or entertaining. This home was taken down to the studs, and the list of improvements is nearly endless.The renovations include new windows, siding, roof, insulation, water main, sewer, plumbing and electrical ( 200 amp service), water heater, furnace, heat pump, air cleaner, ductwork, luxury vinyl plank flooring and more. Other amenities include a double garage with 11' ceilings and oversized door, 100 amp service and reznor gas heater, and a versatile studio space with 60 amp service. Garage and deck siding is in the process of being completed. Don't miss your chance to own a stylish and functional retreat in one of BC's most sought after locations - call your Realty Professional today! (id:26472)
Cherry Creek Property Services Ltd.
3600 Hall Frontage Road
Grand Forks, British Columbia
Beautiful like-new 3+1 bedroom, 3 bathroom home located in a peaceful rural setting just west of Grand Forks. This home offers an open concept layout with vaulted ceilings, hardwood floors, and a covered deck with an outdoor kitchen. The main level includes a primary bedroom with walk-in closet and ensuite bath, along with 2 additional bedrooms and a bathroom. The basement boasts a spacious rec room, a den that could serve as a fourth bedroom, a large laundry room, and a single car attached garage. Outside, the fully fenced yard is meticulously landscaped and features a charming chicken coop and raised garden beds. Call your agent to view today! (id:26472)
Grand Forks Realty Ltd
RE/MAX All Pro Realty
1575 Springhill Drive Unit# 26
Kamloops, British Columbia
Located in one of the most exclusive spots in the complex, this home is tucked away from traffic noise in a truly peaceful and private setting where the views remain uncompromised. Enjoy panoramic vistas from multiple vantage points, both inside and out. Extensively updated in recent years, the home is move-in ready and thoughtfully designed, featuring hardwood floors, fresh paint throughout, and high-end upgrades. Energy efficiency is a standout with triple-pane windows, a heat pump, electric furnace (backup), and upgraded attic insulation—offering savings for years to come. Added bonuses include updated window coverings, new electric fireplace, and washer/dryer. The kitchen is equipped with a GE Cafe fridge, 6-burner gas range with electric oven, pantry storage, and a cozy nook for morning coffee. Step onto the covered deck with water feature, newer decking, and stairs to the patio and landscaped yard below. The main floor offers two bedrooms, two full baths, and laundry, while the basement extends living space with two additional bedrooms and a 3-pc bath. Well rounded with 200-amp service, full driveway + double garage for total parking of up to four vehicles, and peace of mind with a roof just 10 years old, this home has been exceptionally cared for and is ready for its next owner. (id:26472)
Exp Realty (Kamloops)
2350 Bramble Lane
Kamloops, British Columbia
Welcome to 2350 Bramble Lane, a beautifully updated family home in desirable Aberdeen. With over 2,200 sq.ft. of finished living space, this gorgeous property features 3 bedrooms and 2 bathrooms on the main floor, along with a stunning, fully renovated kitchen complete with brand-new stainless steel appliances and a bright eating nook. The open-concept living and dining area is warm and inviting, centered around a cozy gas fireplace and large front windows that fill the space with natural light. Downstairs offers a spacious family room, laundry with a new washer/dryer and sink, ample storage, and a large office that could be converted to a fourth bedroom with the addition of a window. Extensive updates include fully renovated bathrooms, new flooring, paint, windows, patio slider, LED lighting fixtures, trim, interior & closet floors, closet organizers in all bedrooms, and more. The 2-car garage features an epoxy-coated floor and two 240V outlets, perfect for EV charging or workshop use. The fully landscaped yard with underground sprinklers completes the package. A must-see home in a fantastic neighbourhood! (id:26472)
Century 21 Assurance Realty Ltd.
11702 Golf Course Drive
Osoyoos, British Columbia
Welcome to Dividend Ridge! Steps from the renowned 36-Hole Osoyoos Golf Club, this quality home offers sweeping views of the 10th Hole at Meadows and the sparkling waters of Osoyoos Lake. Enjoy your morning beverage on the covered front deck and spend your afternoons relaxing in the low-maintenance backyard. Inside, the spacious layout is designed for comfortable family living with 5 bedrooms (3 + office on the lower level and 2 upstairs) and 3 bathrooms, including a generous primary suite with walk-in closet and ensuite. The bright, expansive kitchen provides plenty of storage and is perfect for hosting family and friends. Additional highlights include: Newer Kitchen Appliances, Newer Furnace, HWT, A/C, and Roof, Large Laundry with Newer Washer/Dryer, Skylight in Main Bath, cozy Gas Fireplace in the Living Room, Expansive lower-level Family Room, ideal for a Theatre/Games Room. With solid bones, thoughtful updates, and endless potential for your personal touch, this is a fantastic opportunity to own in one of Osoyoos’ most desirable neighborhoods! (id:26472)
RE/MAX Realty Solutions
5852 Rodeo Drive
Kamloops, British Columbia
Looking for the perfect property where there is room for horses, dirt bikes and summer fun? Welcome to 5852 Rodeo Drive, a country acreage with the convenience of town only 12 minutes away. This 5 bedroom walk out rancher has been tastefully updated offering over 3600 sq ft of living space on 20 acres in Cherry Creek. Recently updated flooring and custom designed kitchen features a main floor laundry with king size master suite. This fabulous home is built for entertaining; panoramic views w/floor to ceiling windows, vaulted ceiling, gas fireplaces, a massive covered 26x24 deck off kitchen, daylight basement, heated 18 x 36 inground pool, gazebo, hot tub and barrel sauna. Outbuildings include a newer 37' x 48' - 6 stall stable w/in & out paddocks, tack room & wash stall. This fully fenced property is set up for livestock with a 75x150 riding arena, 4 pastures, paddock, round pen and hay sheds. Recently finished 24 x 23'4"" attached double garage, detached wired & insulated 13' x 26' ""man cave"", 2 older barns with concrete floor offering covered storage. Located on a quiet no-thru road you will find this property strikes the perfect balance; private, peaceful and within minutes to everything that matters. (id:26472)
RE/MAX Real Estate (Kamloops)
4215 Gellatly Road S Unit# 1208
West Kelowna, British Columbia
Convenience meets location with this bright 3 bedroom condo at Gellatly Parc! Located just steps to the lake, Gellatly waterfront, West Kelowna Yacht Club and Glen Canyon Regional Park, this bright, corner unit blends the best of Okanagan less than 10 minutes away to shopping, restaurants, wineries and groceries! Inside, you'll find a vibrant, open floor plan spread over approximately 1230 sqft of living space. The kitchen offers a large island with stainless steel appliances and opens to a sun-filled living room with separate dining area for entertaining. Step outside to an oversized balcony with peek-a-boo lake views—perfect for morning coffee, evening sunsets or relaxing with friends after a day at the beach or the CNR/Gellatly Aquatic wharf! The primary bedroom is generous in size, featuring a walk-through closet and a 4-piece ensuite with dual vanities and a glass shower. Two additional bedrooms provide flexibility for family, guests or a dedicated home office space, while a second 4-piece bathroom and a large utility closet off the entry add practicality and storage. This pet- and rental-friendly building makes an excellent investment or full-time home for 1st time buyers, downsizers or young families! Enjoy 1 common property parking stall, just 10 mins up the hill to Westbank town Centre, Big Box Stores & Aquatic Centre & Dog Beach. Have something to sell? Sellers may consider a house on trade! Move in this fall and enjoy endless recreation at your doorstep! (id:26472)
Macdonald Realty
4537 Lansdowne Road
Armstrong, British Columbia
Country Living! Two storey + basement, 4 bedroom, 3.5 bath home. Southern views of the valley and mountains overlooking expansive fields and a wrap-around covered porch to enjoy it all! Main floor features a spacious kitchen with updated gas range and dishwasher, large kitchen island, pantry, dining room with access to the back covered porch, spacious living room with gas fireplace, laundry/mud room and easy access to the double car garage. Upstairs features a spacious primary suite with walk-in closet and 5 piece ensuite, 2 more bedrooms, and a bonus/rec room above the garage. Basement features separate entry and full bathroom and rough-in for a suite! Wide access driveway for extra parking, RV and/or boat. Flat low-maintenance yard with space for gardens. Approximately 5 mins to Armstrong close to schools, shopping and recreation! (id:26472)
RE/MAX Sabre Realty Group


