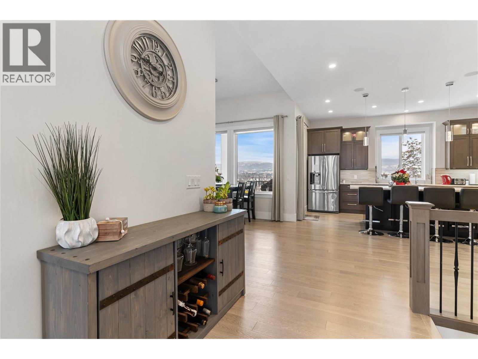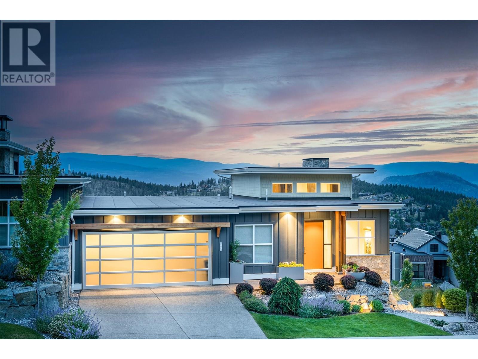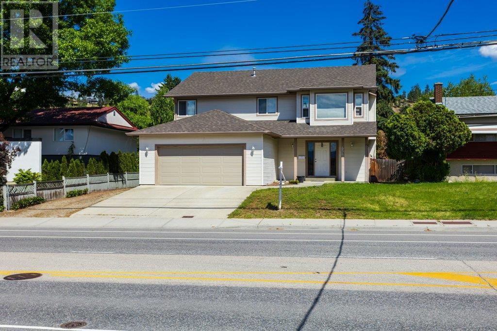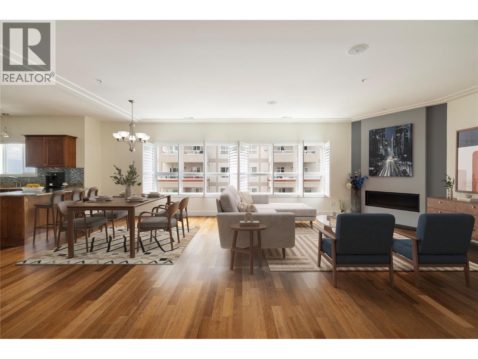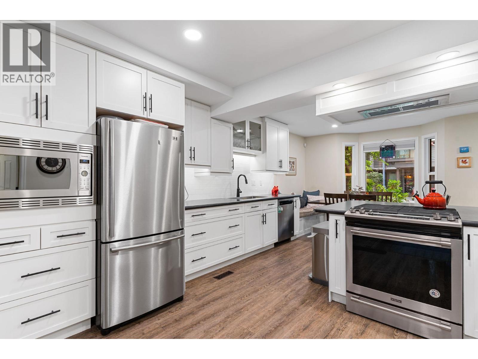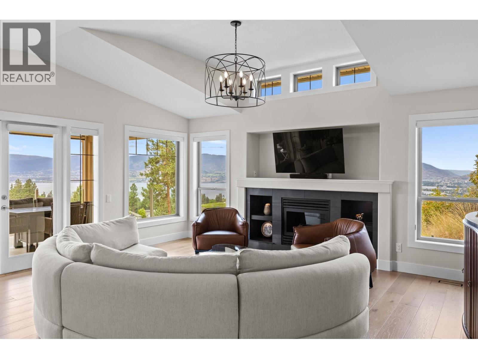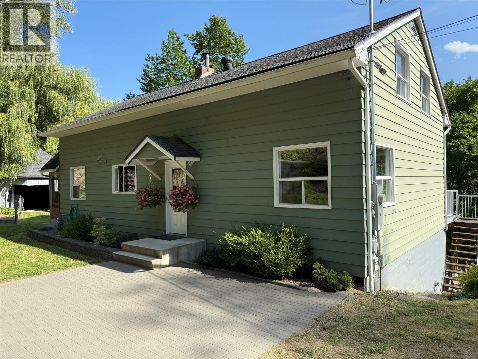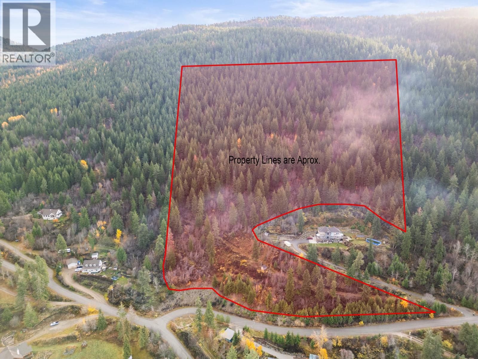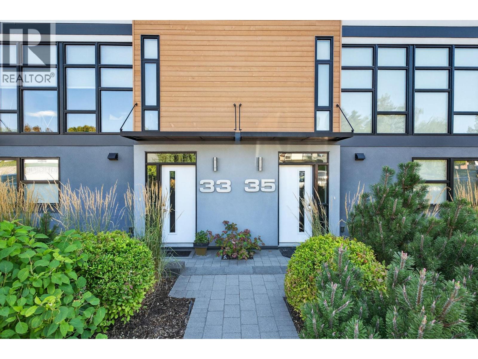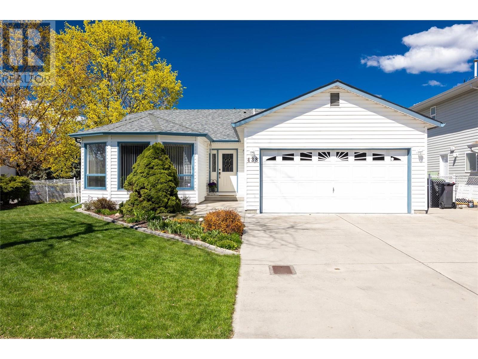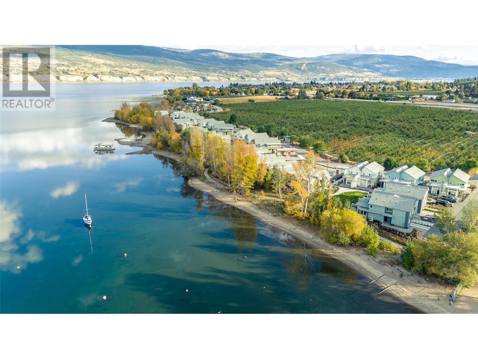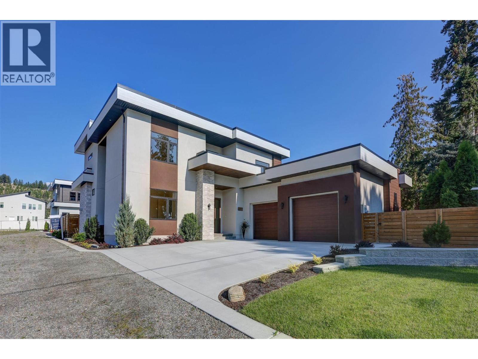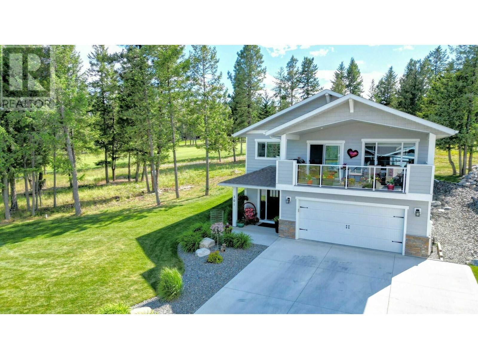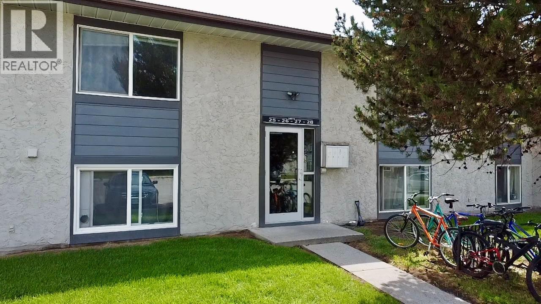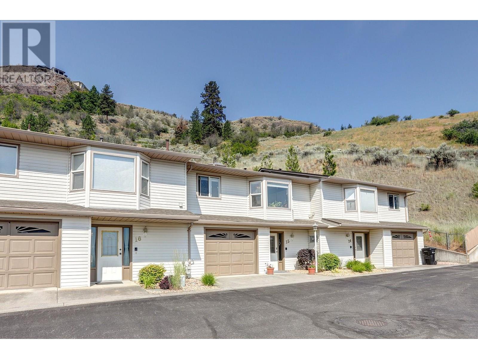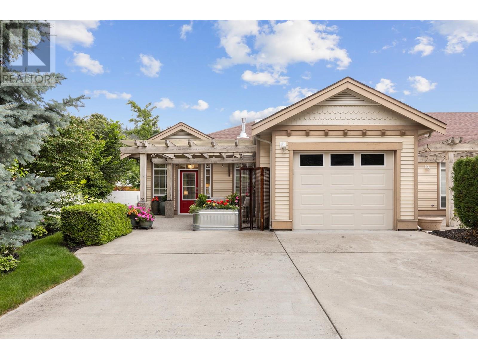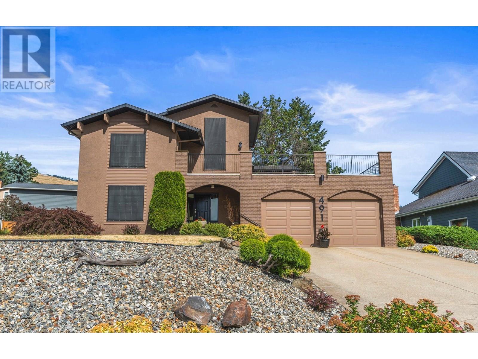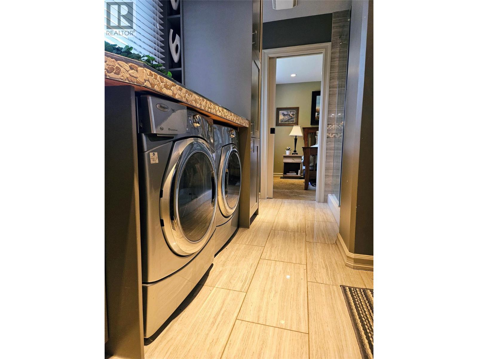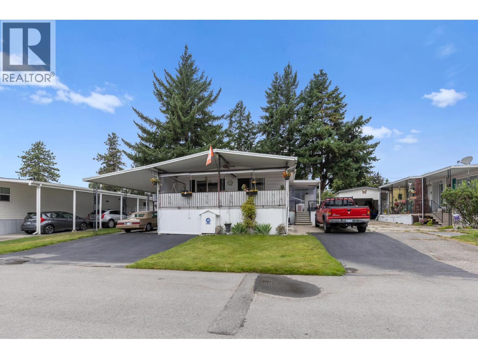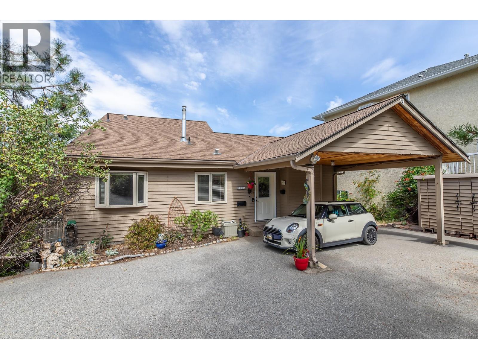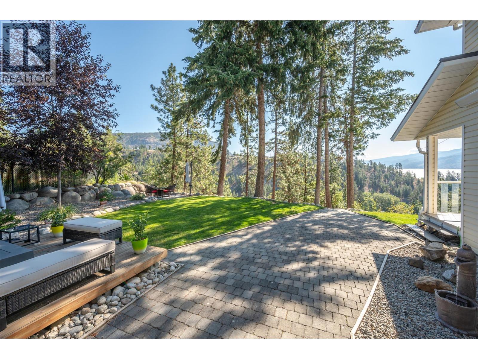Listings
1325 Sladen Crescent
Kelowna, British Columbia
Welcome to this beautiful and highly sought after neighborhood of Highpointe Terraces . Peaceful and serene, surrounded by incredible hiking trails on Knox mountain, yet only minutes from downtown, the beach, golf, wineries, grocery and more . This stunning 6 bedroom , 4 bath home includes a two bedroom legal suite, huge rec and media rooms, generously sized primary bedroom with beautiful views, and outdoor living to space to enjoy all year around. Priced well below assessed value - Come see for yourself- you wont be disappointed ! (id:26472)
RE/MAX Kelowna
285 Diamond Way
Vernon, British Columbia
Compact meets luxury living by implementing design elements that emphasize views, maximize natural light, & incorporate smart storage solutions. This home feels spacious, luxurious & provides a grand connection w its stunning exterior surroundings. With 4-bed & 3-bath, this home has been customized to maximize impact w large picture windows & motorized Hunter Douglas blinds throughout. A floor-to-ceiling tiled fireplace & a raised ceiling create a sense of spaciousness. Enter to a breathtaking north-west mountain view immediately upon entering the home. There are so many key features: Norelco customized built-in cabinets throughout, dining room wet bar w glass cabinets/quartz countertops/sink and Professional Series wine & beverage fridges. Kitchen orientation is designed to “take in the view” while preparing a meal; oversized quartz island, high-end Bosch appliances & cabinets fitted w dividers complete the kitchen. Appreciate the peacefulness of the mountain countryside & golf course from the deck w ample room for both lounging & dining. Primary bedroom boasts custom ensuite/enlarged walk-in closet & 5-pce bath; front bedroom/den, 4-pce bath & laundry complete main floor. Lower-level is completed to the same high quality as main w family and games rooms, 2 beds and 4-pce bath. Proximity to yoga platform & a wide range of amenities makes for an active & healthy lifestyle, including golf courses, fitness centre, hiking/biking/walking trails, all in the community. (id:26472)
Sotheby's International Realty Canada
4541 Gordon Drive
Kelowna, British Columbia
Located in Kelowna’s desirable Lower Mission, this 5-bedroom, 4-bathroom home offers exceptional potential and a family-friendly layout. The main level features 3 spacious bedrooms and 2 bathrooms, while the fully self-contained 2-bedroom, 2-bath Legal suite with its own entrance, parking, and laundry provides an ideal mortgage helper or multi-generational living space. Set on a .2-acre lot, the expansive backyard offers room to create your dream outdoor oasis, whether that’s adding a pool, garden, or entertainment area. With its easy-care yard, this home strikes the perfect balance of low maintenance and future potential. The location is unbeatable—within walking distance to four schools, parks, beaches, and the newly built DeHart Park, which boasts a playground, dog park, outdoor fitness area, pickleball courts, and more. Mission Village Centre is just minutes away, featuring a variety of shops, restaurants, and essential services. The H2O Adventure and Fitness Centre and Kelowna’s best beaches are also nearby, making this home ideal for an active lifestyle. With room to grow, a versatile layout, and a prime location close to everything you need, this Lower Mission home offers incredible value and opportunity in one of Kelowna’s most sought-after neighborhoods. (id:26472)
Royal LePage Kelowna
1966 Durnin Road Unit# 801
Kelowna, British Columbia
COMPARE VALUE – Spacious 1,920 sq foot Sub Penthouse. Experience timeless elegance in this 8th floor sub-penthouse suite offering luxury living in a quality concrete and steel building. Soaring 9-ft ceilings, panoramic lake and mountain views, and 600+ sq ft of private decks and balconies make this home truly one of a kind. Featuring two spacious master suites, each with walk-in closets and full ensuites, plus a generous den/flex room ideal for a home office or guest space. The open-concept great room showcases hardwood floors, custom wood shutters, updated gas fireplace, and a coffered ceiling for added charm. The chef’s kitchen is outfitted with stainless steel appliances, granite countertops, a pantry, and elegant finishes throughout. Includes three full bathrooms and two premium parkade stalls in a quiet, secure building. Enjoy resort-style amenities: indoor pool & hot tub, rec room, putting green, community garden plots, secured bike room, and plenty of underground visitor parking. Fast elevator access and recent building upgrades throughout. Unbeatable location across from Mission Creek Park & Greenway, Orchard Park Mall—walk to shops, banks and restaurants. Well-managed strata. Excellent pricing for a concrete building. Vacant and easy to view—don’t miss out! (id:26472)
RE/MAX Kelowna
415 Commonwealth Road Unit# 713
Kelowna, British Columbia
This amazing lot has had DRASTIC updates! Your vacation home is move-in ready with nothing left to update! The RV unit is included: 2019 Jayco Eagle for $100,000. Includes refrigerator, stove, microwave, window coverings, washer/dryer combo, pull-out couch, 2 recliner chairs, 2 bar stools, kitchen table and 2 chairs, 2 TV's, surround sound system, water softener, water filtration. And that's just what is INSIDE. The exterior has been upgraded for maximum enjoyment with cedar finishing, radiant heaters, fire pits (2), additional TVs, bar-ware, popcorn machine, patio furniture, BBQ and more! Must see to appreciate the level of craftsmanship and privacy that the new structure brings to this already fantastic location with resort amenities at your convenience. Residents must be 19+, children can visit for several months per year. Pets and rentals allowed with park approval. Whole park is on septic, covered by park fees. (id:26472)
Oakwyn Realty Okanagan
1758 Sunrise Road
Kelowna, British Columbia
A view, a yard, a garage, and plenty of updates—this Kirschner Mountain home checks all the boxes! Just 15 minutes from downtown Kelowna, it offers the perfect balance of comfort and convenience. Inside, fresh paint and modern touches create a welcoming feel. The open-concept kitchen flows seamlessly into the bright living room, complete with a cozy gas fireplace. Step out onto the deck to take in the sweeping views, or head down to enjoy the fully fenced quarter-acre lot and lower deck area. With two bedrooms and an updated bathroom on the main floor, plus a lower level featuring two more bedrooms, a 3PC bath and a second living room with gas fireplace, and a separate entrance, this home is suite-ready for a mortgage helper. Ample parking, garage access to the backyard, extended parking area for your RV and room for all the toys. This home is move-in ready and waiting for you! New Washer & Dryer in 2024, New Hot Water Tank & Dishwasher in 2025. AC and furnace is 2010. 30AMP Power in Garage for RV hook-up and the lower back deck is pre-wired for hot tub installation. (id:26472)
RE/MAX Kelowna
1995 Burtch Road Unit# 111
Kelowna, British Columbia
Tucked inside the development for extra peace and privacy, yet still centrally located in Kelowna, this beautifully updated townhouse offers the best of both worlds. The main floor has been transformed with a $150K renovation, featuring an open-concept layout and a custom kitchen designed for modern living. The primary bathroom has also been refreshed, the basement is partially finished for bonus space, and updated windows throughout add comfort and efficiency. Outside, enjoy a private fully fenced patio — perfect for kids or pets. A rare combination of thoughtful upgrades, central convenience, and family-friendly living! (id:26472)
RE/MAX Kelowna
5157 South Ridge Drive
Kelowna, British Columbia
Experience refined comfort and breathtaking views in this beautifully renovated 4-bedroom + office, 3-bathroom home, perfectly located in one of Upper Mission’s most private enclaves—with only one adjacent neighbor and expansive, unobstructed lake vistas. Thoughtfully designed for elevated family living, the home features hardwood floors throughout, a bright open-concept layout, and modern lighting that enhances the contemporary feel. The main level offers three spacious bedrooms, including a serene primary suite with a spa-inspired ensuite, glass shower, quartz countertops, and walk-in closet. The stylish kitchen includes granite countertops, a second prep sink, new LG appliances, and flows into the living area and a sun-soaked deck with new summer shade and ceiling fan—perfect for relaxing or entertaining with a view. Just off the kitchen, a private, fenced, sunny backyard deck provides the ideal space for barbecuing or quiet outdoor living. The lower level offers a media room, bar fridge, and coffee station, plus a bright fourth bedroom and full bathroom—ideal for guests or teens. Additional highlights include a large double garage with high ceilings, low-maintenance landscaping, and a quiet, walkable location near top-rated schools, parks, trails, and the new Upper Mission Village shopping center. This is elevated family living in Upper Mission—move-in ready and made for those who value style, simplicity, and incredible views. (id:26472)
RE/MAX Kelowna
456 Johnstone Road
Nelson, British Columbia
Wonderful 5 bedroom 3 bath family home located on Johnstone Rd with beautiful city, lake and mountain views!! The main floor features hardwood flooring, a spacious living room with access to the lovely view deck, dining room, beautiful kitchen, family room, bedroom/den, full bathroom plus a large entry/mud room. Upstairs there are 4 bedrooms, 2 piece ensuite and a reading/playroom. The full basement has a big rec room with a gas fireplace, full bathroom, laundry, storage and a pantry. The .96 acre property offers plenty of privacy with a garden and lots of yard space for all your family outdoor fun! All the parking you will need as well! (id:26472)
Valhalla Path Realty
Remainder Lot 2 Kingsview Road
Vernon, British Columbia
Welcome to 22 private & peaceful acres of land in the desirable North BX beaming with potential! Let these sprawling mountain & valley view’s serve as inspiration in creating the home of your dreams. Further, the natural slope of the terrain in combination with a planned building site will allow for maximum exposure to overlook city lights & stunning sunsets. Additionally, an existing water well is already in place with excellent well logged flow of 40 gallons per minute, plus a prepared access for the driveway. Come pay this fantastic future dream property a visit and imagine the possibilities. (id:26472)
RE/MAX Vernon Salt Fowler
1515 Highland Drive Unit# 33
Kelowna, British Columbia
Discover the Tommie award-winning townhome development of Skyview Terrace. Original owner, this modern European-styled, 3 Bedroom plus Den, 2 1/2 bath townhome offers the perfect blend of style and comfort. Located in one of Kelowna’s most sought after and central communities, this home offers upscale living in one of the best locations in the complex, away from traffic noise. Step inside to bright, airy living spaces and an abundance of windows, highlighted by a sleek open-concept layout and premium finishes throughout. The gourmet kitchen is a true centrepiece—featuring high-end stainless steel appliances, modern cabinetry, and quartz countertops, ideal for both everyday cooking and entertaining guests. Only about 1/3 of the these townhomes offer three bedrooms plus den, enough room for your growing family or guests. Spacious rooftop patio offers sweeping views of the city skyline and surrounding mountains. The double garage offers plenty of space for vehicles, storage, or recreational gear. Explore the vibrant Cultural District, savour craft brews at local microbreweries, enjoy live music, dine at top-rated restaurants, and soak in the lakeside charm. Just minutes from downtown Kelowna and its picturesque waterfront, you’ll be immersed in the best the city has to offer. One cat or one dog allowed. Hot tub excluded. (id:26472)
Coldwell Banker Horizon Realty
438 Parfitt Court
Kelowna, British Columbia
Welcome to this well-maintained 3-bedroom, 2-bathroom rancher, perfectly situated on a spacious corner lot on a peaceful Rutland cul-de-sac. This inviting home offers one-level living with a functional layout, ideal for families, downsizers, or investors alike. Step inside to a warm and inviting living space. The kitchen offers a lot of cupboard and the countertop space provides a great space for entertaining, while the comfortable bedrooms offer plenty of room to unwind. The primary suite features its own private ensuite, adding a touch of convenience. The 4 foot crawlspace allows for ample storage. Outside, enjoy the beautifully maintained yard with room for gardens, outdoor seating, or even future expansion. The corner lot provides extra privacy and potential for additional parking. Nestled in a quiet, family-friendly neighbourhood, this bungalow is just minutes from schools, parks, shopping, and amenities. (id:26472)
RE/MAX Kelowna
3350 Landry Crescent
Summerland, British Columbia
WATERFRONT! Welcome to Lakehouse at Summerland, an exclusive new neighbourhood with 45 luxurious lakeside residences perched on the shores of Okanagan Lake. This expansive three-bedroom, three-bathroom home boasts floor-to-ceiling windows that flood the interior with natural light, giving an airy and luminous ambiance. Discover contemporary living at its finest, highlighted by richly textured wooden countertops, top-tier stainless steel appliances complemented by European-inspired custom cabinetry, and an outdoor kitchen for added convenience. This property is conveniently close to wineries, golf courses, and just moments away from Penticton. Amenities include a pool, hot tub, wet bar, gym facilities, a lounge deck, and BBQ area. Price + GST. New Home Warranty! (id:26472)
Chamberlain Property Group
4619 Fordham Road
Kelowna, British Columbia
Experience refined living in this brand-new 7 bedroom, 5 bath residence in one of Lower Mission’s most desirable neighborhoods. Thoughtfully designed with high-end finishes and a 2 bedroom, 1 bath legal suite, this home offers versatility, sophistication, and timeless style. The main level welcomes you with engineered hardwood, a private office, open-concept living with 12-ft ceilings, and a statement fireplace wall. The chef-inspired kitchen features custom Pedini Italian cabinetry, two Frigidaire wall ovens, a spacious island, quartz counters, and a fully equipped butler’s pantry. Upstairs, the primary suite is a serene retreat with a 5-piece spa-inspired ensuite, walk-in wardrobe, and designer lighting. Two additional bedrooms, a stylish bath, laundry room, and a bright flex room complete the level. There is a convenient study/alcove area on the upper landing ideal for a built-in study desk. The lower level includes a guest bedroom and bath plus a self-contained suite with private entrance off of a sunken patio and bbq area. Enjoy indoor-outdoor living with a partially covered patio and landscaped, fully fenced yard. The double garage includes EV charging and a man door for added access. Minutes from beaches, schools, wineries, and urban amenities, this is exceptional Kelowna living. (id:26472)
Unison Jane Hoffman Realty
301 Legacy Lookout
Cranbrook, British Columbia
Visit REALTOR website for additional information. Nestled in Cranbrook, BC, this stunning 3-bed, 3-bath home boasts panoramic views of Fisher Peak and the Steeples range, framed by the 12th hole of the Wildstone Golf Course. Inside, enjoy open plan living with a fireplace, a primary suite, a rec room downstairs, and a covered deck for year-round relaxation. With a double garage and roomy parking, it offers privacy in the Legacy Lookout community. Explore nearby amenities like hospitals, schools, and outdoor activities, making it perfect for both permanent residence and vacation retreat. (id:26472)
Pg Direct Realty Ltd.
717 21st Avenue N Unit# 27
Cranbrook, British Columbia
Whether you’re searching for a starter home, investment property, or looking to downsize, this property is for you! Located on the top floor in a quiet corner of Victoria Villa, this upper-end unit is set back from the busy street, offering added privacy. Inside, you’ll find an open-concept kitchen with a brand new counter top, dining, and living area that faces the interior of the complex—perfect for your everyday needs. This unit freshly painted and professionally cleaned for your peace of mind. This condo is just minutes away—within walking distance—from the Tamarack Shopping Centre, Save-On-Foods, restaurants, recreational areas, and the College of the Rockies. Book your showing today! (id:26472)
RE/MAX Blue Sky Realty
4210 Alexis Park Drive Unit# 15
Vernon, British Columbia
Unit 15 in the Landsdowne Complex is one of the few units that offers a garage (not just a carport). When you enter the main entrance you have your garage with plenty of built in storage, a 4 piece bathroom, second bedroom and a large den/office area as well. Upstairs the stairs you enter into the middle of the main living area. The kitchen and dinning area both take advantage of the beautiful view looking East over the city and both Highway 6 and Silver Star. Newer appliances and updates to the backsplash and lighting give the unit a modern and updated feel. The living room has a gas fireplace at one end and big and bright patio doors on the other leading out to a magical little green space. The outdoor area has both covered and uncovered area with tiled floors that are heated under the covered portion of the patio! This is a one owner home that has been well cared for and maintained with many updates over the years. The most recent include the new appliances (2022), paint, vinyl flooring, carpet downstairs bedroom, hall and stairs. Some new lighting, switches and bathroom counters to name a few. Please review bylaws for full pet restrictions but generally it is one dog or one cat, not to exceed 15"" at the shoulder. Some exceptions apply as listed in the bylaws. 55+ Age Restriction. (id:26472)
RE/MAX Vernon
4032a Lake Avenue
Peachland, British Columbia
Welcome to this pristine end-unit townhome located just one block from endless beach and lake enjoyment! This one level rancher home offers it all, from multiple outdoor living areas, tons of parking, and thoughtful updates throughout. Upon entry you are greeted by the open concept living room, with high ceilings and extensive windows for natural light. The living room features a gas fireplace, opening onto the dining area. The kitchen features large island, gas range, tons of built-ins, and a generous pantry. Exit the back door into your tranquil oasis, with lush landscaping, excellent privacy, and a large storage shed. The primary wing has a generous bedroom, large ensuite with tub and shower, and dual closets, and direct access to the backyard. There is another bedroom, full bathroom, and laundry finishing this wonderful floorplan. Out front there is another beautiful sitting area, which in combination in the backyard allow full sun or shade at any time of day. The single garage has a small work area, and there is space for four cars on the large, flat driveway. Located just minutes from Peachland’s shopping and amenities, and just one block to the lake. Book your showing today! (id:26472)
Sotheby's International Realty Canada
491 Terrace Drive
Coldstream, British Columbia
You have been waiting for this one. Nestled in the heart of Coldstream Valley Estates, this beautifully cared-for home exudes timeless charm and character. Built in 1980, it captures a warm, welcoming feel that’s often missing in newer builds. With all four spacious bedrooms thoughtfully located on the upper level, a rare and highly sought-after layout, this home is designed with families in mind. Natural light pours through generous windows, highlighting the home's unique personality and inviting ambiance. The main level offers a comfortable, flowing floor plan perfect for gathering. The home contains three full bathrooms, including one with a relaxing sauna, add a touch of everyday luxury. Whether you're enjoying peaceful mornings in the garden or cozy evenings inside, this home blends comfort and charm in one of Coldstream’s most desirable neighbourhoods. Take the virtual tour before viewing and emerse yourself in the character that this incredible home has to offer. This one really wont last long so act quickly and make this home yours! (id:26472)
RE/MAX Vernon
1718 9th Avenue
Invermere, British Columbia
Welcome Home! This perfect family home on a dead-end street in Wilder Subdivision offering abundant sun and easy access to everything the Lake Windermere lifestyle offers. The home blends modern updates with an unbeatable location and includes the flexibility of passive income and peace of mind with a fantastic two-bedroom basement suite. Notably, the extra-tall attached carport, a huge east-facing mountain view deck and a fenced backyard bring even more value. Open living spaces flood with natural light thanks to the floor-to-ceiling living room window. Step out onto your covered back deck, a private outdoor sanctuary extending from the dining room and kitchen. On the main level, you'll find two spacious bedrooms, one of them featuring a dedicated seating area ideal for a nursery or art space. Downstairs a full basement is accessible via a separate entrance or the internal staircase. This versatile lower level boasts additional storage, two more bedrooms, a full bathroom, and its own kitchen and living room. The basement's character is enhanced by a charming wood-burning stove, promising cozy evenings and adding to the home's warm ambiance. This property is more than just a house; it's a lifestyle waiting to be embraced. Don't miss your chance to own this truly remarkable home in Invermere! Blend revenue and ownership perfectly with this remarkable home. (id:26472)
Fair Realty
383 Mission Place
Cranbrook, British Columbia
This home has it all! Even a 26X18' detached garage with 10' ceilings. On it's own lot in Mission Place - home features a lovely open floor plan with vaulted ceilings and a large picture window, framong a view of our spectacular Rocky Mountains. With 3 bedrooms and one large bathroom, a lovely sundeck and a paved driveway to park a multitude of vehicles. All this plus a 8X10' storage shed and cool entral air conditining. (id:26472)
RE/MAX Blue Sky Realty
1929 97 Highway S Unit# 29
Westbank, British Columbia
Welcome to McDougall Creek Estates! This spacious 2 bed, 2 bath double-wide blends comfort, style, and the Okanagan lifestyle. Inside, you’ll find upgraded flooring, a refreshed kitchen with modern counters, and bright, open living spaces. Step outside to an expansive covered deck with mountain views, plus a huge private outdoor entertaining area complete with hot tub and gazebo. With a carport and driveways on both sides, parking is never an issue. Situated in a well-kept 45+ community close to golf, wineries, and all West Kelowna amenities. (id:26472)
Royal LePage Kelowna
186 Dewdney Crescent
Penticton, British Columbia
Welcome to this beautiful split-level home in a desirable, quiet neighborhood of well appointed homes just a 7 minute drive from downtown Penticton with its shops, market, beaches, recreation center and dining. At the heart of this home, the vaulted-ceiling living room with large windows feels bright and open, flowing into a spacious dining area and an Ellis Creek kitchen featuring S/S appliances, perfect for everyday living or entertaining. Upstairs, the primary bedroom with its own 4 pc ensuite is a true retreat, set on its own level with a private balcony offering peaceful lake views -- the perfect spot to end your day. Two additional bedrooms, two more bathrooms and a very large rec room ensures space for family or guests. The recreation room area with bath access the ground level via a sliding door, lending this space to a potential future conversion into an in-law o revenue suite. The enclosed sunroom provides year-round enjoyment, ideal for morning coffees, or simply relaxing. Outside, a fully fenced yard offers privacy and security for pets or play, while mature landscaping adds beauty and charm. Come view today! (id:26472)
Skaha Realty Group Inc.
4123 Ponderosa Drive
Peachland, British Columbia
Featuring Spectacular Views from inside or out. This gated 1/2 acre offers peace, privacy and an unparalleled lake views. 5 Bedrooms 4 Bathrooms. Large rooms, High ceilings with sprinkler system, A fully fenced, low maintenance yard. In-ground irrigation. Tons of parking. Oversized double garage with a bonus games room within (perfect for a hobby room/workshop/man cave/music room etc.) Gas range/gas fireplace/Nat gas BBQ Hookup. Stainless appliances inside and out. Granite counters. Out Door Kitchen. Privately Gated Access to the Trepanier Creek trails. School and Shopping nearby. (id:26472)
Royal LePage Locations West


