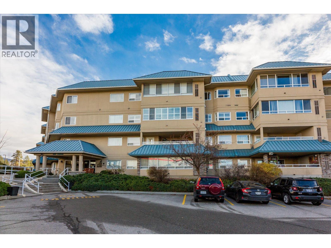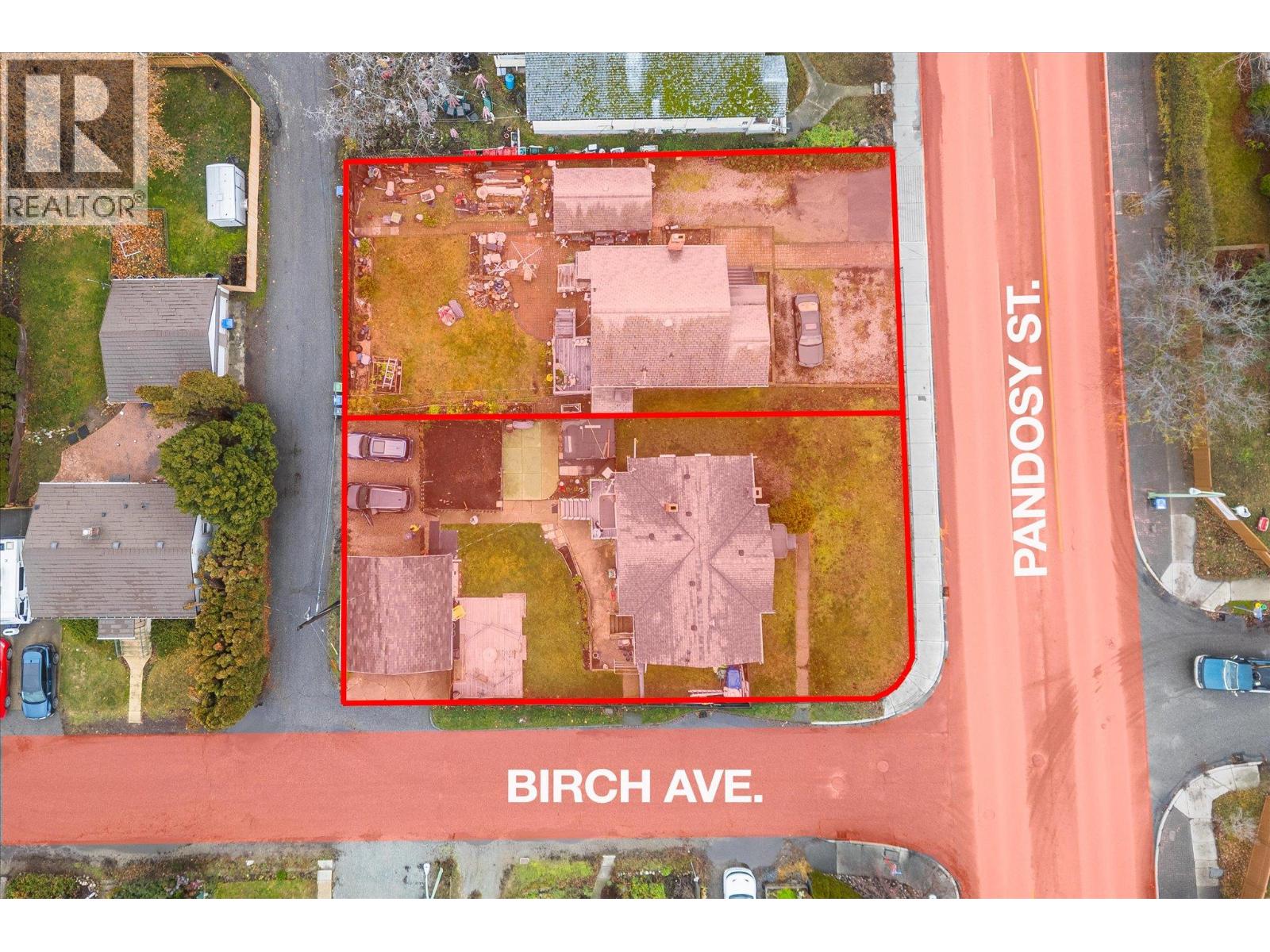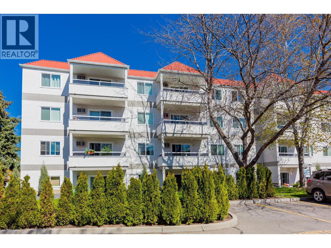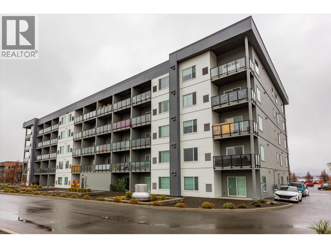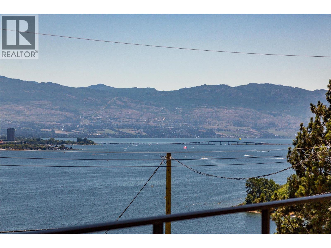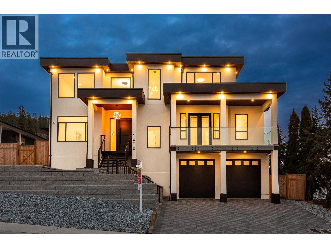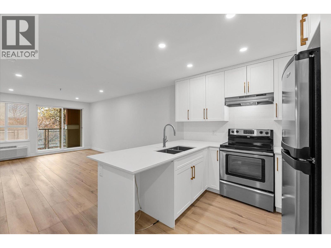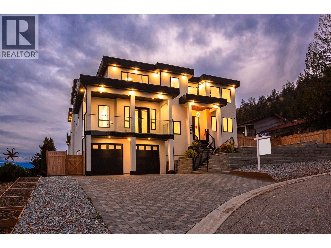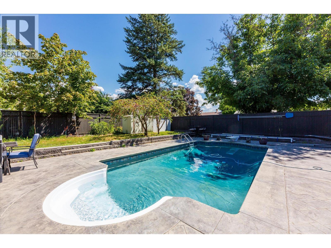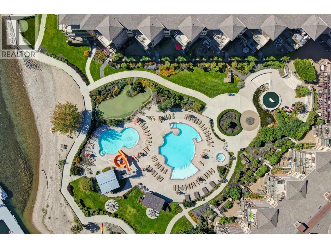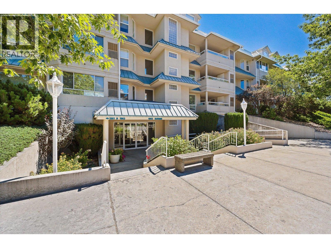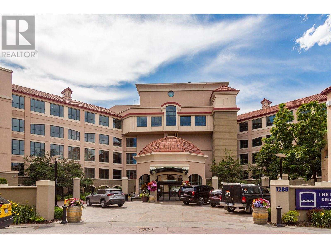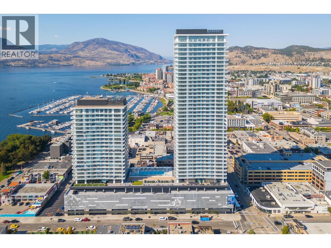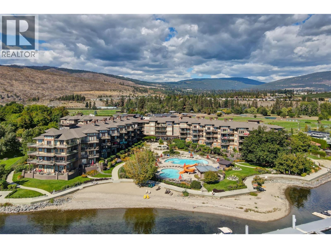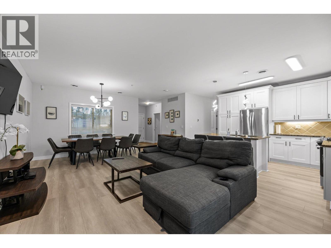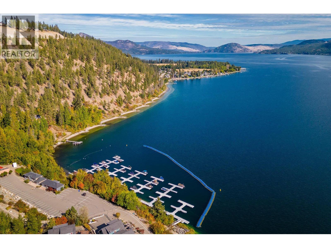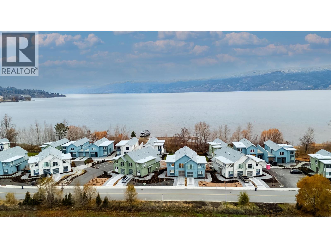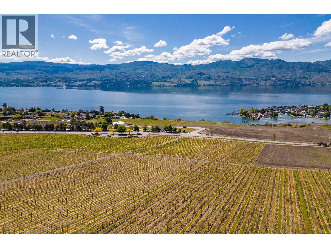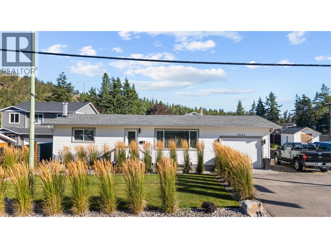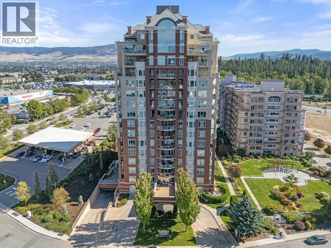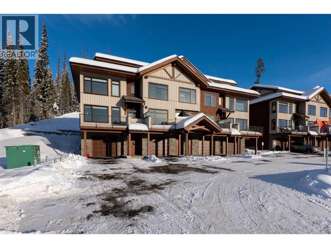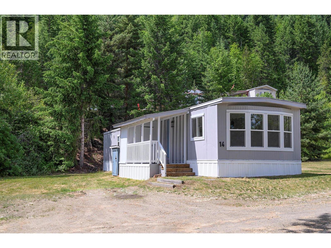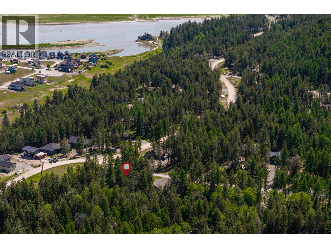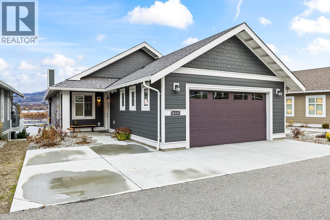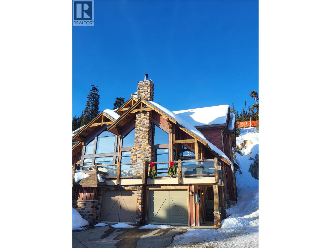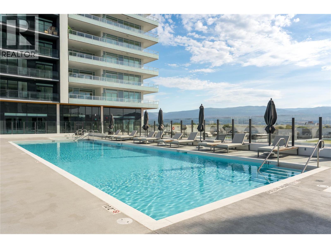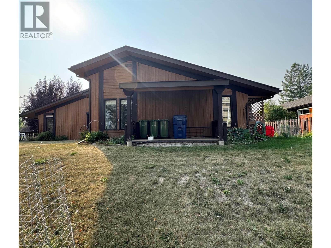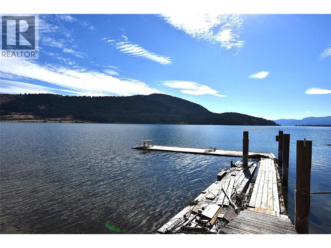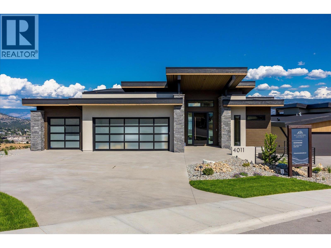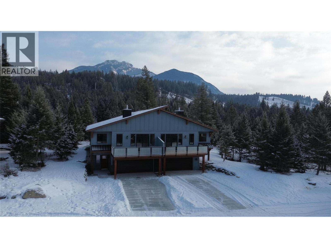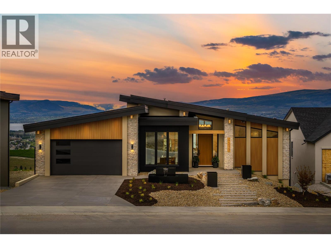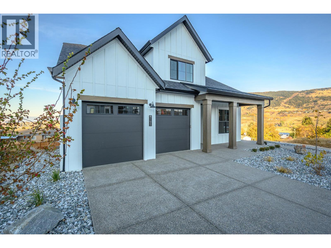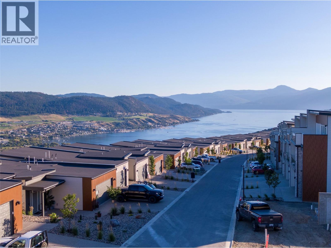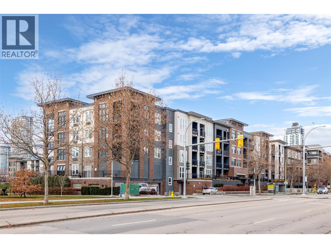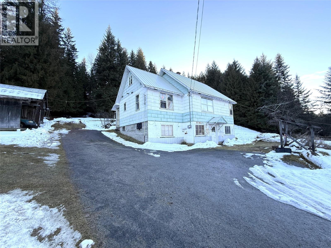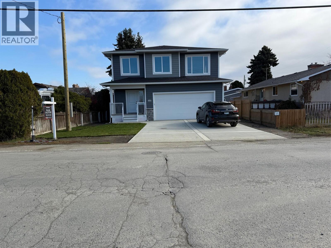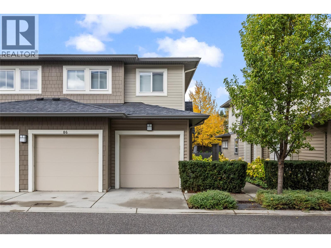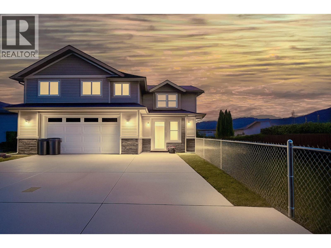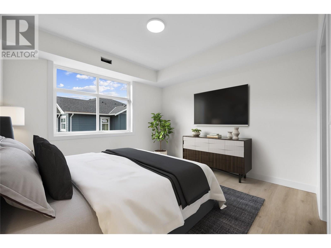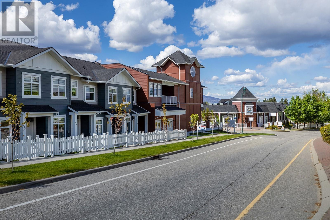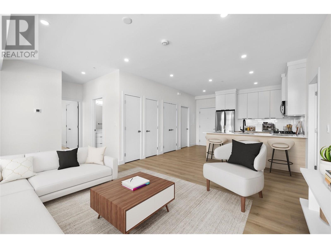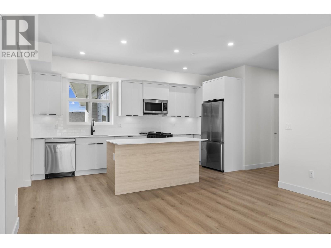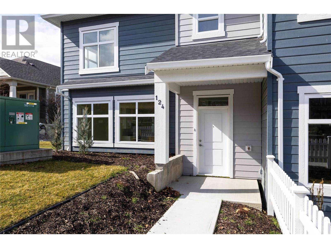Listings
1961 Durnin Road Unit# 408
Kelowna, British Columbia
BEAUTIFUL BRISTOL GARDENS TOP FLOOR SUITE! Immediately start saving here surrounded by a plethora of amenities including Orchard Park Mall, Costco, Canadian SuperStore, Restaurants, Winners, Banks, Mission Creek Regional Park / Greenway linear trail, and so on. You'll be impressed by how walkable this immaculate home is. Step inside to a very bright home with southerly exposure overlooking the Park. This functional floor plan of over 1300+ sqft is comprised of 2 bedrooms separated by a massive living/dining room area, bonus den/office, very own laundry room with side by washer/dryer! You'll also enjoy a great kitchen with lots of cupboards/counter space, raised eating bar, 2 full bathrooms, and closed in sunroom/balcony with 2 access points from living room or primary bedroom. His and her closets and a 4 piece ensuite can be found in the primary bedroom. Other benefits to living here include the impressive stand alone clubhouse, large workshop on the garage level, & car wash bay. Prime location in the building as it doesn't overlook Costco or parking lots. Unit features central heat & air conditioning, 1 underground parking stall and 1 sizable storage locker. 1 small pet welcomed and rentals allowed with restrictions. Ditch the house and embrace condo living at its finest! (id:26472)
Royal LePage Kelowna
2405 Pandosy Street
Kelowna, British Columbia
2405 Pandosy Street – Prime Land Assembly Opportunity An exceptional redevelopment or long-term investment opportunity in one of Kelowna’s most sought-after Transit Oriented Areas. This 2-lot land assembly totals 0.31 acres (13,569 sq.ft.) with approx. 116 feet of frontage on Pandosy Street, 117 feet along Birch Avenue, and rear lane access, offering excellent site flexibility for future development. Zoned MF4, this core area designation is specifically intended for higher-density infill and apartment housing. The zoning supports up to 6 storeys, reduced parking requirements, and a wide range of residential formats including apartments, townhomes, micro-suites, and long-term rental housing. Other potential uses in this Core Area – Health District (C-HTH), include small-scale commercial, and institutional or health-related services. The site allows for a maximum density of 2.5 FAR, with the potential for an additional 0.3 FAR bonus for rental or affordable housing initiatives. In total, the assembly provides approximately 33,922 sq.ft. of sellable area. The property sits on a Transit Supportive Corridor, a priority growth area under Kelowna’s 2040 OCP, designed to integrate higher-density housing. Less than 200 metres to the Hospital, close to parks and beaches, and steps to the vibrant Pandosy Village. Nearby schools include the College, KSS, and KLO. With a Walk Score of 85, this is a highly walkable. Total list price: $3,580,000. *MUST BE SOLD WITH 2415 PANDOSY ST* (id:26472)
Royal LePage Kelowna
3155 De Montreuil Court Unit# 410
Kelowna, British Columbia
**BEST VALUE FOR A TOP FLOOR 2 BEDROOM CONDO IN THE LOWER MISSION** ATTENTION INVESTORS/FIRST-TIME HOME BUYERS or RETIREES! Welcome to this immaculate 2-bedroom, 2-bathroom TOP FLOOR condo that combines comfort, style, and unbeatable convenience! Boasting a smartly designed 900 sqft floor plan, this bright and airy suite offers southerly views that flood the space with natural light. Enjoy peace of mind with newer windows and sliding doors, while modern upgrades shine through with stylish flooring throughout most of the home, refreshed kitchen and bathroom counters, a sleek subway tile backsplash, updated toilets and faucets—all working together to create a clean, contemporary feel. Storage is no problem here—with not one, but two storage lockers, plus an in-unit storage area, your space stays effortlessly organized. And don’t forget the covered parking spot to keep your vehicle protected year-round. Location? It doesn't get better! Within a 20-minute stroll, you’ll discover a vibrant array of amenities: Okanagan College, the sandy shores of Gyro Beach, Kelowna Secondary School, Save-On Foods, the lively South Pandosy District, scenic parks, reliable bus routes, and so much more! Whether you're a first-time buyer, down-sizer, or investor—this top-floor gem is the one you’ve been waiting for. Come see for yourself and fall in love! (id:26472)
Royal LePage Kelowna
2345 Butt Road Unit# 217
West Kelowna, British Columbia
AFFORDABLE LIVING IN WEST KELOWNA - LOOKING FOR A MODERN, LIKE-NEW HOME? ABODE is a perfect place to call home for first-time buyers and retirees looking to downsize. Experience the best of West Kelowna living at ABODE, a community where lifestyle, comfort, and convenience come together seamlessly. With beaches, wineries, golf courses, trails, shops, cafes, and restaurants all close by, everything you love about the Okanagan is right at your fingertips. Inside the home, you'll enjoy a bright, open 1 BEDROOM + DEN layout enhanced by 9' ceilings and stylish vinyl plank flooring. The modern kitchen is designed for both beauty and practicality, featuring quartz countertops, flat-panel cabinetry, and stainless-steel appliances. A versatile live/work area offers added flexibility, while the 6' x 10' private deck—with a subtle lake view—creates a nice spot to unwind. You'll also enjoy 1 underground parking stall & storage locker. Life at ABODE goes far beyond your front door. The building is designed as a social hub, offering amenities such as a residents’ lounge with a big-screen TV and ping pong table, a computer nook, a full kitchen, a games room, fitness centre, dog wash station, bike repair station, guest suite, and EV charging stations. It’s a place where relaxation, activity, and community naturally come together. Add the peace of mind of a New Home Warranty. Don’t miss your chance to secure a home in this vibrant community. (id:26472)
Royal LePage Kelowna
167 Heldon Court
West Kelowna, British Columbia
GREAT VALUE! This stunning, BRAND-NEW (NO GST) custom family home in Traders Cove offers extraordinary LAKE & CITY VIEWS, a 3-car garage and a 1-bedroom suite! Situated on a quiet cul-de-sac, it's just a quick 15-minute drive to downtown Kelowna and buses provide transportation for the kiddos to Mar Jok Elementary school. The community has access to the beach (7 min.walk), hiking & dirt biking trails, and many camping spots up Bear Creek Rd. The property has a great layout with 3 bedrooms on the upper level and a self-contained, LEGAL 1 bedroom suite downstairs, perfect mortgage helper. The downstairs bedroom could be used as an office with a separate entrance and option to have a huge rec room on the back. Ample parking is provided with a 1000SQFT of garage space. The upper level features an open-concept design, highlighting an island kitchen with luxurious quartz countertops and high-end JennAir appliances, including a gas range. The open living room is complemented by a modern gas fireplace and sliding patio doors that lead to an oversized view deck, ideal for enjoying stunning LAKE & DOWNTOWN KELOWNA CITY VISTAS. A convenient butler's kitchen offers additional workspace and storage. Throughout the home, quality is evident with custom-engineered hardwood flooring upstairs and durable “oak laminate” downstairs. The fully landscaped backyard includes a large covered entertainment deck. There is room for a small pool. This home is designed to impress! (id:26472)
Royal LePage Kelowna
1818 Crosby Road
Kelowna, British Columbia
RARELY DO YOU SEE BRAND-NEW, STUNNING, MODERN ARCHITECTURE, FAMILY HOME OFFERED FOR SALE IN NORTH GLENMORE! This home is perfect, 8 bedrooms and 7 bathrooms, including a 2-bedroom LEGAL SUITE for rental revenue. The kitchen is a dream and features an ENORMOUS island including Fisher Paykel luxury appliance package, custom high gloss soft close cabinetry, ITALIAN quartz countertops, and a beautiful butler's spice kitchen with KitchenAid appliances. 19ft high ceilings continue throughout the entry and the family room area with 60” linear electric fireplace. Grab a glass of wine or coffee, enjoy the covered deck off the main floor primary bedroom, complete with 3pc ensuite or additional covered deck off the living room. Main floor also includes laundry room, and an office. The second floor primary bedroom is a peaceful retreat offering, large custom walk-in closet, ensuite, dual sinks, free-standing tub, and 6 jet shower. 2 additional bedrooms with shared ensuite, plus a 3rd bedroom with it's own ensuite and large balcony for sweeping valley/mountain views on the 2nd level. The lower-level 2-bedroom suite has private laundry, quartz counters, and full appliance package. The lower level also features a wet bar and additional bedroom and full bathroom for the main house. Plenty of parking with a 2-car garage and massive driveway. Other highlights include central AC, wired for 4 security cameras, custom wood soffits, riobel plumbing fixtures, engineered HWD floors & more. (id:26472)
Royal LePage Kelowna
1099 Sunset Drive Unit# 333
Kelowna, British Columbia
KELOWNA'S MOST VIBRANT & EXCITING LOCATION - HERONS AT WATERSCAPES! You'll be mesmerized by the shimmering waters of the outdoor pool, green foliage, & privacy. This elegant, freshly RENOVATED, 1 bedroom PLUS LARGE DEN, 3rd floor suite offers ONLY 1 NEIGHBOUR and comes fully equipped to allure you into resort style living. The kitchen is designed with NEW cabinets that extend to the ceiling, and QUARTZ counter tops. The layout supports open concept-living coupled with the dining area and living room. The Primary Bedroom offers a sizable 4pc cheater ensuite. A covered west-facing deck facilitates BBQ-ing and people watching overlooking the inner courtyard. This floor plan also furnishes a sizable den for an office or futton. Suite 333 IS LIKE NEW boasting durable vinyl plank flooring, newly painted, upgraded light fixtures and new cabinetry and quartz counters throughout! The unit is mere steps from Okanagan Lake / TUGBOAT BAY and a quick stroll to craft breweries, restaurants, Prospera Place and the Cultural District of the revitalized downtown. The resort features the remodeled Cascade Club, a 4000 sq.ft. amenity with swimming pool, 2 hot tubs, barbeque area, yoga and fitness rooms, billiards room, putting green and library. RENTALS PERMITTED | PET FRIENDLY with restrictions | 1 U/G STALL & STORAGE LOCKER | QUICK POSSESSION!!!!!!!! (id:26472)
Royal LePage Kelowna
3535 Casorso Road Unit# 95
Kelowna, British Columbia
Affordable, Immaculate Living in the Heart of the Lower Mission! Welcome to #95 – 3535 Casorso Road, a beautifully maintained single-wide home in one of Kelowna’s most desirable 55+ communities—just steps from the very best the Lower Mission has to offer! Stroll to Gyro Beach, the lake, shopping, medical services, parks, and countless amenities—all from this unbeatable, flat, walkable location. This home shines with pride of ownership and thoughtful updates, including a brand-new torch-on roof (2025), updated vinyl windows, and an electrical upgrade with Silver Label (2018). Inside, you’ll love the bright and functional layout featuring a spacious kitchen, an impressively large living/dining area, plus two bedrooms and a den. The primary bedroom offers a 2-piece ensuite and a generous walk-in closet, while the second bedroom is exceptionally large, ideal for guests or hobbies. A pantry and separate laundry room add to the convenience, and both bathrooms have been tastefully updated. Set on a large lot, the outdoor spaces are just as inviting—enjoy two covered decks, a patio area, storage shed, and even room to grow your own vegetables. With park approval, pets are welcome, making this a perfect place for you and your furry companion. If you’re seeking a clean, comfortable, and affordable home in an unbeatable location, this immaculate property delivers it all. Don’t miss the chance to live steps from Kelowna’s best beaches, shops, and services. (id:26472)
Royal LePage Kelowna
266 Ranchhill Court
Kelowna, British Columbia
RARELY DO YOU SEE BRAND NEW, STUNNING, MODERN ARCHITECTURE, FAMILY HOME OFFERED FOR SALE IN NORTH GLENMORE! This home is perfect, 7 bedrooms and 6 bathrooms including a 2 bedroom LEGAL SUITE on the lower level for rental revenue. The kitchen is a dream and features an ENORMOUS island including Fisher Paykel luxury appliance package, custom high gloss soft close cabinetry, ITALIAN quartz countertops, and a beautiful butler's spice kitchen with kitchen aid appliances. 19ft high ceilings continue throughout the entry and the family room area with 60” linear electric fireplace. Grab a glass of wine or coffee, enjoy the covered deck off the main floor primary bedroom, complete with 3pc ensuite. Main floor also includes laundry room, and an office. The second floor primary bedroom is a peaceful retreat offering an attached nursery room/4th bedroom, large custom walk-in closet, ensuite, dual sinks, free-standing tub, and 6 jet shower. 2 additional bedrooms with ensuites, on the 2nd floor including a large balcony off the bedroom for sweeping valley/mountain views. The lower level 2 bedroom suite has private laundry, quartz counters, and full appliance package. The lower level also features a wet bar and additional bedroom for the main house. Plenty of parking with a 2 car garage and massive paver stone driveway. Other highlights include central AC, wired for 4 security cameras, custom wood soffits, custom chandelier, riobel plumbing fixtures, engineered hardwood floors & more. (id:26472)
Royal LePage Kelowna
4205 Gellatly Road Unit# 319
West Kelowna, British Columbia
RARE AirBNB-Ready LAKE VIEW OPPORTUNITY AT THE COVE! This is one of the few suites at The Cove Lakeside Resort and 1 OF 4 RESORTS IN WEST KELOWNA that allows full Airbnb / self-management, giving you complete flexibility and incredible revenue potential. Suite 319 sits in a SOUGHT-AFTER location overlooking the POOL, MARINA, and OKANAGAN LAKE, offering great sun exposure and the perfect vantage point to keep an eye on the family enjoying the amenities. This immaculate 2-bed, 2-bath, SPLIT BEDROOM plan is FULLY FURNISHED and truly TURNKEY—stylish decor, linens, kitchenware, and appliances are all included. Whether you're looking for a personal retreat, full-time living, or a great investment, this suite delivers. Similar self-managed units in the resort rent for up to $750/night, making this an exceptional income generator. Enjoy a 9' x 24' covered balcony, geothermal heating/cooling included in strata fee, secure underground parkade for 1 vehicle, storage for bikes, personal storage locker, spot for your paddle board, and access to 2 pools, 2 hot tubs, sandy beach, MARINA, community park, spa, the Landing Restaurant, wineries, LAKE, boating, tennis, golf & more. A rare chance to own a fully equipped, Airbnb-ready suite in one of the Okanagan’s most desirable waterfront resorts—use it, rent it, or do both. Opportunities like this don’t come often! OPTIONAL rental management is available through the hotel. (id:26472)
Royal LePage Kelowna
970 Tamarack Drive
Kelowna, British Columbia
LIVE THE ULTIMATE OKANAGAN LIFESTYLE! Welcome to Tamarack Drive, nestled right next to the breathtaking Mission Creek Greenway! This stunning, fully renovated home is a dream come true, offering an unparalleled outdoor oasis. Your backyard is a showstopper with a massive saltwater in-ground POOL, complete with a diving board, a gorgeous stamped concrete patio, and your very own fire pit for those perfect summer nights. Plus, a huge covered composite deck extends your entertaining space year-round. This home has been updated from top to bottom. The kitchen features solid wood cabinetry with soft-close hinges, a massive 3-person island, and an effortless flow into the dining and living areas. A FUNCTIONAL LAYOUT offers the primary retreat off the kitchen with its own laundry, huge walk-in closet, and private deck access. You'll also find a second primary bedroom with a private 3-piece ensuite, 3rd guest bedroom, a fully updated 4-piece main bathroom, and a bonus fourth bedroom for larger families or guests! INCOME OPPORTUNITY – FULLY UPDATED SUITE! Need rental income? This home includes a private 1-bedroom suite with its own separate entrance, laundry, and 3-piece bath. EXTRA FEATURES: Roof (approx. 2018) & furnace (approx. 2017), single-car garage with newer garage door, fully fenced backyard with two sheds & garden area. Enjoy direct access to the Mission Creek Greenway for cycling, jogging, and walking. This location is truly unbeatable! (id:26472)
Royal LePage Kelowna
4205 Gellatly Road Unit# 301
West Kelowna, British Columbia
BEST BANG FOR YOUR BUCK! OVER 2000 SQFT FOR UNDER $1M | SHOP AND COMPARE VALUE | 3 SUITES IN ONE | 3 KITCHENS | 3 BEDROOMS+DEN | 4 BATHROOMS | 3 DOORS | ONE OF A KIND OPPORTUNITY! Discover an exceptional opportunity to own over 2,100 sq. ft. of versatile living space with 3 SELF CONTAINED SUITES! Perfect for multiple families, multi-generational living, or investors. Enjoy all the amenities at your doorstep—dine at the onsite restaurant, THE LANDING, unwind at the SPA, hit the TENNIS COURTS, putting greens, take a dip at the SWIMMING POOLS, or head out for a paddle board from the SANDY BEACH. There is also a gym, theatre, and owners' lounge. A true lock-and-leave lifestyle with zero stress! Suite 301 is the primary residence, offering one bedroom plus den(or 2nd bedroom) configurations, a spacious open-concept layout, 5pc ensuite, and a covered patio with beautiful CITY, MOUNTAIN, VINEYARD views. Suite 301A adds a formal entry, an additional bedroom, a GALLERY STYLE kitchen, FULL BATHROOM and comfortable living space. Suite 301B mirrors the charm with its own open-concept design, bedroom with access to a second outdoor DECK area, plus a full bathroom featuring a walk-in shower coupled with another gallery style kitchen. Have the best of both worlds - summer vacation time subsidized by rental pool income! Heating/cooling & and resort amenities included in your strata fee. This is your chance to own a piece of Okanagan paradise. (id:26472)
Royal LePage Kelowna
1965 Durnin Road Unit# 126
Kelowna, British Columbia
BEAUTIFUL BRISTOL GARDENS SUITE! High gas prices got you down? Immediately start saving here surrounded by a plethora of amenities including Orchard Park Mall, Costco, Canadian SuperStore, Restaurants, Winners, Banks, Mission Creek Regional Park / Greenway linear trail, and so on. You'll be impressed by how walkable this immaculate home is. Step inside to a very bright, freshly painted home with westly exposure. This functional floor plan of 1249 sqft is comprised of 2 bedrooms separated by a massive living/dining room area, very own laundry room with side by washer/dryer, and separate in suite storage area! You'll also enjoy a great kitchen with lots of cupboards/counter space, eating nook, plus large pantry cupboard, 2 full bathrooms, and closed in sunroom/balcony with access point from living room. Walk-in closet and a 3-piece ensuite can be found in the primary bedroom. Other benefits to living here include the impressive stand-alone clubhouse, large woodwork shop on the garage level, & car wash bay. Prime location in the building as it doesn't overlook Costco or parking lots. Unit features central heat & air conditioning, 1 underground parking stall and same floor storage locker (across the hall) of approximately (3'x4.8'x6.8'h). 1 small pet welcomed and rentals allowed. Ditch the house and embrace condo living at its finest! (id:26472)
Royal LePage Kelowna
1288 Water Street Unit# 355
Kelowna, British Columbia
ARGUABLY ONE OF THE BEST LOCATIONS in the Royal Kelowna! DYNAMITE VIEW OVERLOOKING THE LAKE, bridge, lagoon with preferred SOUTH/WEST EXPOSURE! ONE THIRD fractional interest (16 weeks of usage of this home PER YEAR or 1 month per quarter) featuring 3 bedrooms (3rd bed-no window), 9' ceilings, rich cork flooring, luxury appliances including Sub-ZERO, EXQUISITELY furnished & spa-like 5pc ensuite. EXCEPTIONAL THIRD floor location within steps of the elevator, private covered deck ON THE LAKE, BEST roof-top amenities including heated infinity pool for year round usage, hot tubs, BBQ areas, steam rooms, fitness centre and more. Enjoy 5 star concierge service, room service & boat moorage! Take a stroll to Kelowna's vibrant Cultural and Entertainment District, OAK & CRU restaurant, PROSPERA PLACE & TUG BOAT BEACH. Become a member of The Royal Registry Collection & trade any of your 16 weeks a year for another equally luxurious suite in resorts around the world. GREAT RENTAL POOL REVENUE! BELLSTAR has shown incredible success with the rental pool. HASSLE free vacationing with maid service, all furnishings included! Enjoy fantastic perks with this property, including local discounts, a complimentary airport shuttle, and the chance to join the exclusive RCI club, giving you access to incredible vacation destinations worldwide! 2026 weeks: Jan 30-Feb 27, April 24-May 22, Jul 17 - Aug 14, Oct 9-Nov 6 (note: April 24-May22, July 17-Aug 14, Oct 9-Nov 6 are reserved for owner use!) (id:26472)
Royal LePage Kelowna
1626 Water Street Unit# 3307
Kelowna, British Columbia
KELOWNA'S CONDO DEAL OF 2025! PRICED BELOW ORIGINAL COST & GST PAID. 33rd FLOOR, CORNER JEWEL with SW EXPOSURE, BRAND NEW, 270 DEGREE LAKE/CITY/BRIDGE VIEWS, 3 BEDS+DEN, 500SQFT+ OUTDOOR TERRACE in Water Street by the Park’s “The Eli” - landmark 42-story centerpiece to define Kelowna’s skyline. This opportunity is 33 stories up. This luxury suite commands unobstructed views: from brilliant Okanagan Lake, across the glowing city skyline, out to mountain ridge lines. The southwest orientation ensures unparalleled sunsets and a visual drama that changes hour by hour. Enjoy spacious, open-concept living/dining/kitchen flow — perfect for entertaining or quiet evenings of repose. The den is suitable for a home office, media room, or flex space. Three well-proportioned bedrooms, including a sumptuous primary with walk-through closet and spa-inspired ensuite. Premium finishes, designer touches, sleek cabinetry, expansive floor to ceiling glass, FULGOR MILANO APPLIANCE PACKAGE and high-end fixtures throughout. Residents will benefit from rich amenities — resort-style pool, hot tubs, sauna, steam room, fitness & yoga studios, party lounge & kitchen, theatre, outdoor green spaces with fire pits, DOG RUN and WASH, kids’ play spaces, art room, business centre, putting green, and much more. Unrivaled walkability and connectivity: steps away from Kelowna’s waterfront, downtown’s cultural offerings, dining, shopping, and transit hubs. (id:26472)
Royal LePage Kelowna
4205 Gellatly Road Unit# 304
West Kelowna, British Columbia
Indulge in the ultimate lifestyle with this extraordinary opportunity to claim your oasis at the finest Lakefront Resort in the Okanagan! Picture yourself waking up to a breathtaking sunrise as you sip your morning coffee on your expansive covered balcony, all while soaking in the stunning views of the LAKE. Marvel at the panoramic scenery, featuring horse pastures, Mt. Boucherie, and the picturesque Gellatly Bay. This rare floor plan offers a thoughtfully designed split bedroom layout, with a spacious primary bedroom featuring its own private deck. The second bedroom comes with a convenient cheater 5pc ensuite. The open concept living space encompasses a full kitchen, dining area, and living room, creating the perfect setting for entertainment. Step through French double doors that lead to a second covered deck, enhancing the indoor-outdoor living experience. The kitchen is a chef's delight, boasting granite countertops, maple cabinetry, and NEWER appliances. #304 participates in the professionally managed rental pool, offering you an opportunity to generate revenue and offset carrying costs! Enjoy access to world-class amenities such as pools, hot tubs, a sandy beach, marina, community park, spa, the acclaimed Landing Restaurant, wineries, lake activities, tennis, golf, and more. Situated on irreplaceable Lakefront acreage, this property includes a private beach adjacent to a historic nut farm. Your rare chance to own an upscale fully furnished condo in the Cove. (id:26472)
Royal LePage Kelowna
4034 Pritchard Drive Unit# 5403
West Kelowna, British Columbia
BEST BUY IN BARONA BEACH & PRICED BELOW BC ASSESSMENT $704k! 1 OF ONLY 4 COMPLEXES allowing SHORT-TERM RENTALS in the entire West Kelowna, this gem is not only a dream vacation home but also an enticing investment opportunity ALLOWING airBNB. Positioned on the top floor, you'll enjoy sweeping LAKE and mountain views, while overlooking the pool and marina. This fabulous unit features two bedrooms and a DEN that can easily serve as a third bedroom. LIKE NEW UNIT with newer FLOORING, FRESHLY PAINTED interior and cabinetry, updated light fixtures reflecting a delightful lakeside decor. The spacious kitchen boasts newer appliances and gleaming granite countertops, perfect for entertaining. Step outside to your own slice of paradise with a private sandy beach spanning 600 feet. Enjoy resort-style amenities, including a heated pool, hot tub, full gym, movie theatre, and a rentable party room. For added convenience, there's an on-site beauty salon, a dog run, and community vegetable gardens to grow your own fresh produce! Explore the renowned West Kelowna Wine Trail and vineyards just minutes away, and dining options within a short drive. This condo includes 1 parking stall and a storage unit and can be fully furnished with an additional cost, making it turnkey for short-term rental success. Whether you use it as your own vacation oasis or live at the resort year-round, don't miss out on this rare opportunity to own a piece of the Okanagan lifestyle. (id:26472)
Royal LePage Kelowna
6956 Terazona Loop Unit# 410
Kelowna, British Columbia
LUXURY COTTAGE LIVING OFFERED AT LA CASA RESORT. There are so many reasons to purchase here, including: 1) a 2017-built 3-storey cottage presenting 1600sqft of livable space, 3 bedrooms, 2 full bathrooms. 2)Step into your very own boot room with interior access to an oversized double car garage to accommodate 2 vehicles plus a small car. 3) Enjoy seamless outdoor living with 3 sundecks for every time of the day. 3)Main level is completed with 2 regular bedrooms, 22-foot vaulted ceilings, gas fireplace, and an elegant kitchen featuring a newer fridge and microwave. 4) Upper level, is the primary retreat boasting 13-foot vaulted ceilings, dual vanity sinks, laundry, family room and outdoor raised garden beds with drip irrigation. 5)NO SPEC TAX AND AIRBNB / SHORT TERM RENTALS allowed making it a GREAT INVESTMENT / VACATION PROPERTY OPPORTUNITY 6) La Casa is amenity rich featuring 100 slip Marina, 2 outdoor pools, 3 hot tubs, 3 Aqua parks, 2 tennis courts, pickleball and volleyball, fire pits, dog beach, owner's lounge, gym, playground, restaurant, and grocery/liquor store. This is the ultimate OKANAGAN PLAYGROUND with hiking, endless trails, snowmobiling, side-by-side adventures, and the tranquillity of nature (id:26472)
Royal LePage Kelowna
3040 Landry Crescent
Summerland, British Columbia
BRAND NEW~GST PAID~FULLY FURNISHED~ Lakefront Living in the Heart of the Okanagan. Discover a rare opportunity to own a premium residence in the master-planned Okanagan Lakeside community. This boutique collection of 45 paired and detached homes is set in Summerland, minutes from Penticton, Naramata, and world-class wineries and golf courses. Apex Ski Resort is also just a short drive away, making this the perfect year-round retreat. Enjoy easy access to the Penticton Airport (20 minutes) and Kelowna (45 minutes). Designed for lake life, this home features a stunning modern exterior with glass, stone, and wood detailing, and floor-to-ceiling windows that flood the interior with natural light. A spacious covered patio offer seamless indoor/outdoor living, complete with outdoor kitchen for dining al fresco. Exclusive community amenities include a clubhouse with a pool, hot tub, fire pit, fitness center, and entertainment lounge. There are also EV charging stations, and generous visitor parking. Inside, thoughtfully curated finishes include premium wood-grain luxury vinyl floors, custom cabinetry, black Riobel plumbing fixtures, and modern lighting throughout. Chef-inspired kitchen features high-end Fisher & Paykel appliances, engineered stone countertops, and a butcher block island. Bathrooms boast custom tile showers, luxurious vanities, & heated floors. Relax with peace of mind, knowing this community is backed by new home warranty and is free from BC's spec tax. (id:26472)
Royal LePage Kelowna
1345 Gregory Road
West Kelowna, British Columbia
Build Your Dream Home on Prestigious Gregory Road! Welcome to 1345 Gregory Road, one of the last remaining building lots in one of West Kelowna’s most coveted neighbourhoods! This rare opportunity offers 80 feet of road frontage and a fully serviced lot—ready for your vision to take shape. Imagine waking up every day to breathtaking panoramic views of the lake, city, valley, and surrounding mountains, all from your own custom-designed luxury residence. With only two neighbouring properties, privacy and serenity are yours to enjoy. And backing directly onto the award-winning Quail's Gate Vineyard, your backyard becomes a postcard-perfect scene all year round. The extra-wide lot offers ample space for a triple-car garage, ideal for your vehicles, toys, or workshop. Whether you're envisioning a sleek modern design or a timeless estate, this location provides the perfect canvas for your masterpiece. Opportunities like this are incredibly rare—don't miss your chance to create your legacy on Gregory Road. This is more than just a place to live. It's a lifestyle, a statement, and the start of a lifetime of memories. (id:26472)
Royal LePage Kelowna
1255 Rio Drive
Kelowna, British Columbia
Welcome to this move in ready Glenmore home with flexible future income or multi-generational potential. This home has been completely updated top to bottom, inside and out including hot water tank, furnace/ac, electrical panel, roof etc. Simply move in and enjoy! Inside you will find a functional layout with modern updates throughout. Comfortable living spaces are filled with natural light, while a spacious recreation room provides flexible use as a family room, home office, or media space. Enjoy a large, fully fenced backyard—ideal for kids, pets, and outdoor entertaining. Ample parking, including space for RVs or boats, adds exceptional convenience. Zoning allows for potential carriage house development, offering future income or multi-generational living possibilities. Centrally located near schools, parks, shopping, transit, and downtown amenities, this home combines strong lifestyle appeal with long-term investment potential. (id:26472)
Royal LePage Kelowna
1947 Underhill Street Unit# 604
Kelowna, British Columbia
Welcome to 1947 Underhill Street, an immaculate and thoughtfully designed one bedroom and den condominium in the heart of Kelowna. Ideally situated near Orchard Park Mall, transit, shops, and dining, this bright and spacious home offers both comfort and convenience. The open-concept layout features a modern kitchen with quality appliances, a generous living area with large windows for natural light, and direct access to a private balcony perfect for relaxing or entertaining. The primary bedroom is complemented by a full bathroom, while the versatile den, located adjacent to a bathroom, provides an excellent option for a home office, guest space, or flex room. Additional highlights include air conditioning, secure underground parking, and access to building amenities. With its move-in ready condition and highly desirable location, this condo offers excellent value for buyers seeking urban living in Kelowna. Whether you are a first-time buyer, investor, or downsizer, 1947 Underhill Street delivers on lifestyle, location, and livability. (id:26472)
Sotheby's International Realty Canada
7000 Mcgillivray Lake Drive Unit# 13
Sun Peaks, British Columbia
Discover Switchback Creek - Sun Peaks' newest luxury alpine homes, offering a perfect blend of relaxation and vibrant village life. These beautiful units are now offered fully furnished and with hot tubs - a true ""turn-key"" purchase! Enjoy stunning mountain views, upscale designer finishes with premium upgrade options and flexible floor plans in both 6-plex and 4-plex configurations. Large 2 and 3 bedroom floor plans within the 6-plex option and 3 bedroom floor plans in the 4 plex option. Tailored for year-round mountain living, these residences feature spacious outdoor areas with hot tub hookup and gas BBQ connection, all set within a beautifully landscaped community with ample parking. Step outside to access over 30 kilometers of groomed Nordic trails, world-class mountain biking, hiking trails, and more. Switchback Creek also borders the 14th hole of the golf course. Short-term rentals are allowed, and the developer's disclosure statement is in effect. Price is GST applicable. Elevate your mountain lifestyle at Switchback Creek. Please note that photos are of the staged unit (id:26472)
Engel & Volkers Kamloops (Sun Peaks)
851 Old North Thompson Highway Unit# 14
Clearwater, British Columbia
Quick Possession Possible! What a great place to call home in quiet, centrally located 55+ Mobile Home Park only a few minutes to the town center. This home has been tastefully renovated with a brand new open concept kitchen with plenty of counter & cupboard space, accented with a tile backsplash, built in dishwasher, & new appliance package. Enjoy the bright dining area that leads into the spacious living room with new bay windows & side window for plenty of natural light. Complete with 2 bedrooms, laundry area with new washer & dryer & a fully renovated bathroom with walk in shower, modern vanity & fixtures. Several other upgrades on interior include paint, fixtures, flooring, hardware & hot water tank and upgrades on the exterior include paint, skirting, windows, & smart trim. This home is turn key in a desirable, well maintained park. Call today for a full info package or private viewing. (id:26472)
Royal LePage Westwin Realty
Lot 80 Osprey Landing Court
Wardner, British Columbia
Welcome to Osprey Landing, a gated lakeside community in Wardner, BC. This 1.7-acre lot is one of the most accessible and desirable parcels available—flat, treed, and offering multiple access points. With all services at the lot line, and ample space to design, you have the flexibility to create a primary residence or recreational retreat that fits your lifestyle. The property offers privacy while capturing views of the surrounding mountains. With multiple building site options, you can position your future home to take full advantage of the setting. Owners at Osprey Landing enjoy beach access on Lake Koocanusa, plus year-round opportunities for outdoor recreation. From your doorstep, explore endless trails, backcountry quadding, world-class fishing, and boating. Located just 25 minutes to Cranbrook and 45 minutes to Fernie, this location blends tranquility with convenience. In summer, you’re surrounded by a handful of golf courses; in winter, you’re within easy reach of Fernie Alpine Resort and Kimberley Alpine Resort. With incredible weather, four-season recreation, and a community designed for lifestyle living, this parcel is an exceptional opportunity to build your dream in the Kootenays. (id:26472)
Real Broker B.c. Ltd
2450 Radio Tower Road Unit# 165
Osoyoos, British Columbia
INVEST IN THE HEART OF WINE COUNTRY with this custom lakeside residence on Osoyoos Lake, nestled within a secure gated community. Perfect for both winter and summer getaways, it's just 20 minutes from Baldy Mountain Resort. Explore renowned wineries, enjoy luxurious amenities, and breathtaking lake views—without PTT, GST, or Spec Tax. Short-term rentals are permitted, offering great personal use or income potential. This elegant home boasts vaulted wooden beams, a cozy fireplace, and large windows opening to a sunlit patio. The upscale kitchen features sophisticated cabinetry, a propane cooktop, stylish backsplash, and abundant natural light. The main floor includes a serene primary bedroom with a walk-in closet, a four-piece ensuite, and a soaking tub; a second bedroom; a powder room; and a laundry area. The walk-out lower level is perfect for entertaining with a wet bar, kitchen, family room with fireplace, and sliding doors to a sheltered patio, roughed in for a hot tub. It also includes two additional bedrooms, a full bath, and laundry hookups. A boat slip and designer furnishings, artwork, electronics, and decor may be part of a negotiable turnkey package. Over $200,000 in upgrades with an assessed value of $1.9 million. The Cottages community offers a private sandy beach, a clubhouse with a pool and two hot tubs, a gym, two dog parks, and walking paths. A unique lakefront treasure awaits! (id:26472)
Oakwyn Realty Okanagan
180a Grizzly Ridge Trail
Big White, British Columbia
MORE PICTURES COMING SOON! Located in Grizzly Ridge at Big White Ski Resort, this true classic ski chalet delivers timeless alpine character paired with thoughtful, high-end upgrades throughout. Originally built as the show home, the residence showcases superior craftsmanship, refined design, and premium finishes rarely found on the mountain. The home has never been rented with 1 owner and presents in exceptional condition. The main living level features two large bedrooms, each with its own ensuite and one with a gas fireplace for cozy nights, while the upper level offers two additional spacious bedrooms complemented by a full bathroom. In total, the home includes 3.5 bathrooms, all with heated floors and a large steam shower in the main primary, providing comfort and functionality for families and guests. The former garage has been converted into a family room and ski/mud room with in floor radiant heat, adding approximately 375 sq ft of valuable living space (not included in finished measurements and easily converted back to a garage if desired). The main living area is anchored by vaulted ceilings, a chef’s kitchen and a WETT-certified wood-burning fireplace, creating an inviting chalet atmosphere. Additional highlights include views of the Monashee Mountain range through the floor to ceiling windows, a wine cellar, a loft, and a generous private patio with hot tub. Low strata fees complete this standout Grizzly Ridge offering. Furniture is negotiable. (id:26472)
Century 21 Assurance Realty Ltd
1626 Water Street Unit# 1206
Kelowna, British Columbia
This 12th-floor 1-bedroom condo in Tower 2 offers stunning south-facing views of Okanagan Lake, filling the space with natural light all day. Featuring premium finishes like integrated Fulgor Milano appliances, marbled porcelain tile, and vinyl plank flooring, it blends style and comfort seamlessly. Steps from vibrant Water Street and minutes from the Kelowna Yacht Club, residents enjoy exclusive access to The Deck's 42,000 sq ft of amenities, including a heated outdoor pool, hot tub, fitness centre, sauna, steam rooms, indoor golf simulator, putting greens, lounges, yoga studio, private theatre, and wine tasting rooms. An outstanding opportunity for luxury lakeview condo living in downtown Kelowna without the sky high Strata fees. (id:26472)
Oakwyn Realty Encore
717 12th Avenue Unit# 8
Invermere, British Columbia
Why choose between a ski chalet and a summer lake house when you can have it all? Located in the heart of Invermere, this single-level corner unit is the perfect year-round headquarters for your mountain lifestyle. You are minutes from first tracks at Panorama Mountain Resort and it’s even easier than you think. The shuttle bus to Panorama is located just a block and a half away, meaning you can skip the drive and be on the chairlift in minutes. Whether you are hitting the links, shredding the trails, or exploring the warm waters of Lake Windermere, you are surrounded by the valley’s best recreation. When you aren’t outdoors, you are steps away from the best of downtown. Walk to coffee shops, restaurants, and local boutiques with ease. The Ultimate Investment Opportunity. Not only is this a dream getaway, but it is also a savvy financial move. This property is Short-Term Rental (STR/Airbnb) friendly, allowing you to generate significant income when you aren't using it. With no stairs to worry about, a private yard for your pets (yes, 2 are allowed!), and a location that puts the entire valley at your doorstep, this rancher offers the ultimate ""lock-and-leave"" lifestyle. With this level of convenience and rental flexibility, why would you want to buy anywhere else? This is the most accessible and smartest way to own your piece of the valley. (id:26472)
Century 21 Purcell Realty Ltd
3 Mary Anne's Road
Vernon, British Columbia
Charming Rustic Lakeside Cottage on Prime Okanagan Lakefront for seasonal use only. Discover this delightful and rustic lakeside cottage tucked among the trees, offering 50 feet of prime Okanagan Lake frontage. Perfectly suited for those seeking privacy, tranquility, and natural beauty, this off-grid retreat combines simplicity with comfort. The open-concept cabin features one bedroom accessible from inside the home and two additional bedrooms with separate exterior entrances—ideal for hosting family or guests while maintaining privacy. Completely off-grid, the property runs on solar power for an eco-friendly lifestyle. Heat is provided by a cozy propane fireplace in the living room, and the kitchen includes a propane fridge along with hot water on demand. Water is drawn directly from the lake via an intake system, with two large totes holding approximately 2,000 litres for everyday use. Step out from the living room onto the expansive 35 x 16 ft deck overlooking the lake—perfect for relaxing, entertaining, or watching unforgettable sunsets. A floating dock and private boat launch add convenience for days spent on the water. This property is held under a Buckshee lease with an annual fee of $6,700, payable in full to the landowner by June 1st each year. Please note that traditional financing is not available for Buckshee lease properties. An exceptional and affordable opportunity to own a slice of Okanagan lakefront—ideal for those looking to escape the ordinary and enjoy peaceful lakeside living. Seasonal Cabin. No rentals allowed. 25% back to the landowner upon a sale. (id:26472)
RE/MAX Vernon
1155 Hugh Allan Drive Unit# 16
Kamloops, British Columbia
This perfectly located end unit offers amazing views and a highly functional layout. The main floor master bedroom includes a 3-piece ensuite, providing comfort and convenience. Enjoy outdoor living with a spacious sundeck and a patio right off the main floor—perfect for relaxing or entertaining. The open-concept main level features a cozy gas fireplace in the living room, creating a warm and inviting atmosphere. Immaculately kept throughout, this home also offers a fully finished basement with two additional bedrooms and plenty of storage space.All measurements aprox. to be verified by the Buyer. (id:26472)
RE/MAX Real Estate (Kamloops)
4011 Sunstone Street
West Kelowna, British Columbia
A masterclass in luxury and functionality, this Richmond Custom Home in West Kelowna’s prestigious Shorerise community perfectly blends timeless elegance with modern convenience. Thoughtfully designed with four bedrooms and three-and-a-half bathrooms, this residence showcases soaring ceilings, panoramic view-framing windows, and a walk-out lower level that celebrates the coveted Okanagan indoor-outdoor lifestyle. At the heart of the home, a chef-inspired kitchen is adorned with built-in appliances, a stunning waterfall island, and an expansive butler’s pantry, creating a space that’s as beautiful as it is functional. The main floor balcony, accessed through floor-to-ceiling sliding glass doors, offers sweeping views of Okanagan Lake and the surrounding valley, seamlessly blending the indoors with the breathtaking outdoors. The walk-out lower level is designed for both relaxation and entertainment, featuring a home theatre, fully equipped gym, wet bar, and three additional bedrooms – all designed with refined finishes and thoughtful touches that elevate everyday living. Perched high on Goat’s Peak, Shorerise offers unobstructed, panoramic vistas stretching across the valley to the vineyards, mountains, and glistening Okanagan Lake. Just minutes from Gellatly Bay, the Westside Wine Trail, pristine beaches, golf courses, and shopping, this is a rare opportunity to own a functional yet stunning Okanagan gem, overlooking the very best the region has to offer. (id:26472)
Sotheby's International Realty Canada
7114 Morgan Lane
Radium Hot Springs, British Columbia
7114 Morgan Lane is a brand new home located in Elk Park Ranch on the north end of Radium Hot Springs. The price includes 5% GST and offers fee-simple ownership, over 2,300 sq. ft. of living space with 4 bedrooms/3 full bathrooms. The home suits families, downsizers, or recreation buyers seeking spacious and modern living. Key features include, 9 foot ceilings on the main level, black aluminum clad Lux Windows, James Hardie cement siding, double-car garage (fits a F150 truck) which is insulated, drywalled + painted, ICF CONCRETE PARTY WALL for enhanced soundproofing and energy efficiency, kitchen cabinets in white chantilly lace shaker doors, wood grain island + white quartz countertops, with modern white tile backsplash, Samsung stainless steel appliance package, black hardware on doors and plumbing fixtures for a contemporary aesthetic. The convenient, main floor laundry room with an LG washer/dryer, heated tile floors in the ensuite, Carrier electric forced-air furnace with cold climate heat pump, Continental propane gas fireplace with modern tile finishing in the living room, front west-facing pressure treated deck with glass railings with amazing views of the Purcell Mountains and a rear pressure-treated deck overlooking green space and offering unobstructed Rocky Mountain views. The craftsmanship and finishes throughout the home inside and out are sure to impress even the most discerning buyer. Landscaping included in price to be completed in spring 2026. (id:26472)
Maxwell Rockies Realty
4017 Sunstone Street
West Kelowna, British Columbia
Step inside Everton Ridges’ Okanagan Contemporary show home in Shorerise, West Kelowna – where elevated design meets everyday functionality. This stunning residence features dramatic vaulted ceilings throughout the Great Room, Dining Room, and Entry, adding architectural impact and an airy, expansive feel. A sleek linear fireplace anchors the Great Room, while the oversized covered deck – with its fully equipped outdoor kitchen – offers the perfect space for year-round entertaining. With 3 bedrooms, 3.5 bathrooms, and a spacious double-car garage, there’s room for the whole family to live and grow. The heart of the home is the dream kitchen, complete with a 10-foot island, a large butler’s pantry, and a built-in coffee bar – ideal for both busy mornings and relaxed weekends. Every detail has been thoughtfully designed to reflect timeless style and effortless livability. (id:26472)
Summerland Realty Ltd.
195 Sarsons Drive Lot# 10
Coldstream, British Columbia
This is an Everton Ridge Show Home now for Sale! Step into 4,531 square feet of thoughtfully designed living space, where every detail is crafted to enhance your lifestyle. The main floor is a haven of convenience, featuring a primary bedroom with a luxurious ensuite, complete with a soaker tub and accessible shower, plus main floor laundry for effortless day-to-day living. The gourmet kitchen is a showstopper, offering a large island perfect for gathering with family and friends. Upstairs, three spacious bedrooms provide room for everyone to unwind. Looking for extra versatility? The finished space under the garage is ideal for a home gym, media room, or creative studio. Meanwhile, the spacious 2-bedroom secondary suite offers the flexibility of rental income or a private space for extended family. The home’s practicality extends to the large garage, thoughtfully equipped with EV charging capabilities, making it ready for your modern lifestyle. (id:26472)
Summerland Realty Ltd.
7735 Okanagan Hills Boulevard Unit# 68
Vernon, British Columbia
QUICK POSSESSION! Aldebaran Homes newest development ""THE LEDGE"" This luxurious modern contemporary Rancher style townhome is located in a brand new community, perched up in The Rise community. This 1,990 sqft, 3 bedroom and 2.5 bath rancher townhome offers stunning views from the main floor and walk out patio. Some of the standout features include rev par wood floors, stainless Kitchenaid appliances with gas cooktop, wall oven, elegant tiled shower with 10 mm glass & soaker tub, 9-12 Aldebaran ensures you will be content and comfortable with your home by installing 6"" concrete party walls between each home, using high efficiency furnaces with A/C, Low E windows, and offering BC New Home Warranty. Price is plus GST. This home is under construction. (id:26472)
Oakwyn Realty Okanagan
1800 Richter Street Unit# 315
Kelowna, British Columbia
Welcome to URBANA at Central Green, a LEED-certified building designed for energy efficiency with high-efficiency heating and fresh air circulation. This bright corner 2-bed, 2-bath unit features extra windows, 9-ft ceilings, and a split-bedroom layout for added privacy.The modern kitchen offers quartz countertops, dual-toned cabinetry, and stainless steel appliances. Durable acoustically enhanced vinyl plank flooring throughout the main living area, plus front-loading washer/dryer. Includes one secure underground parking and a locker. Enjoy expansive green space with community gardens, a fenced dog park, and playground. Two pets allowed (no size restrictions), rentals permitted, and BBQ allowed. Developed by Mission Group and centrally located close to downtown amenities.Vacant and Move-in ready. (id:26472)
Oakwyn Realty Okanagan-Letnick Estates
4207 Blewett Road
Nelson, British Columbia
Country living in the sunny part of Blewett just 15 minutes to downtown Nelson! You will love this charming setting with 2 gently sloping acres with approx. 1 acre cleared and the rest a private forest. The 4 bedroom, 1 bath 1950's home is ready for you to earn some sweat equity with cosmetic upgrades! This is such an amazing opportunity to create something beautiful and live the simple country life!! (id:26472)
Valhalla Path Realty
855 Schreiner Street
Kamloops, British Columbia
Quality built brand New Home in central Brocklehurst location close to recreation center and all levels of schooling. This 3 bedroom 2 full bathrooms home on the main floor and a finished basement with another bedroom and a 4 piece bathroom down could easily be converted into an in-law suite. Quartz counter tops throughout the home are just one of the many features that are included. double garage in ground sprinklers and a low maintenance landscaped yard make this a move in ready home for you. Call listing agent for more information (id:26472)
Royal LePage Kamloops Realty (Seymour St)
680 Old Meadows Road Unit# 86
Kelowna, British Columbia
Fantastic opportunity at Brighton in Kelowna’s Lower Mission with a refreshed take on a well designed two storey home offering 1,645 sqft, 3 bedrooms, and 3 bathrooms. The main level features an easy open flow with laminate flooring and clean white kitchen cabinetry creating a modern, polished feel. Quartz countertops, under cabinet lighting, mosaic tile backsplash, stainless steel appliances, and a large island anchor the kitchen and connect seamlessly to the dining and living areas, ideal for everyday living or hosting family and friends. Upstairs, the spacious primary bedroom includes an ensuite with dual sinks, generous counter space, and a walk-in shower. Two additional bedrooms and a conveniently located laundry area complete the upper level. Step outside to a private fenced patio with a gas BBQ outlet and space for a small garden, framed by a low maintenance yard designed for easy enjoyment. A double car garage adds both functionality and curb appeal. Set in a desirable Lower Mission neighbourhood across from H20, Capital News Centre, and the library, and close to schools, dining, and trails. A versatile home well suited to downsizers, families, or first time buyers looking for comfortable, low maintenance living in a prime Lower Mission location. Open House Saturday, January 17th 11:30am-3:30pm. (id:26472)
RE/MAX Kelowna
1890b Sage Street
Merritt, British Columbia
Your Family’s Best Move in Merritt! Welcome to the family home everyone in Merritt wishes they had. This stunning 4-bedroom, 3-bathroom custom duplex is thoughtfully designed for real life – busy mornings, after-school chaos, cozy movie nights, and everything in between. In a safe, family-friendly neighbourhood, it offers the ideal mix of modern style, practical layout, and warm, welcoming spaces. Step into the bright, open-concept main floor where the kitchen, eating area, and family room flow together – so you can cook, connect, and keep an eye on the kids all at once. Need a little “grown-up” space too? Enjoy the separate formal living and dining areas – perfect for holidays, quiet conversations, or escaping the bustle of the main hub. A handy powder room on this level adds everyday convenience. Upstairs is truly made for family living, with four generous bedrooms including a comfortable primary suite, plus two full bathrooms to ease the morning rush. The versatile bonus room is ideal as a playroom now and can easily evolve into a teen hangout, home office, or workout space. Have bigger toys? There’s room for a 35' motorhome, giving you freedom for family road trips without sacrificing parking or storage. From layout to location, this home checks all the boxes for a Merritt family ready to put down roots. From the moment you walk in, it simply feels like home. This isn’t just another house – it’s the family home you’ve been waiting for. (id:26472)
Exp Realty (Kelowna)
5300 Main Street Unit# 202
Kelowna, British Columbia
Unparalleled Living in Kettle Valley. Why Wait for Someday? Your Kettle Valley Story Starts Now. Brand New, Move-In Ready Townhomes, Live/Work Homes, & Condos. Perfectly positioned parallel to Main Street, Parallel 4 is more than a new address. It’s a living hub designed around the four cornerstones of an unparalleled life: community, nature, purpose, & growth. At approx. 1,078 sqft, condo #202 has a spacious, open layout with split bed floorplan. Contemporary kitchen with top-of-the-line Samsung stainless steel, wifi-enabled appliances including a gas stove. Easy access to the private balcony with gas hookup for your BBQ. The spacious primary offers a walk-in closet with built-in shelving and a luxurious ensuite with quartz counters and a beautiful-tiled shower. 1 Underground parking included (with an additional available to rent from Strata). Bright, convenient and comfortable living in Kelowna's sought after Kettle Valley community. Located directly across from the Village Centre, you'll have easy access to all the shops and services in the neighbourhood, while still enjoying the peacefulness of Kettle Valley living. Chute Lake Elementary School is just a short walk away, making this an excellent choice for small families. Enjoy the benefits of buying new including: New Home Warranty, Property Transfer Tax Exemption (conditions apply), and 1st Time Home Buyer GST Rebate (conditions apply). Condos starting from $629,900. Showhome open Sat-Sun 12-3pm. (id:26472)
RE/MAX Kelowna
5300 Main Street Unit# 121
Kelowna, British Columbia
Unparalleled Living in Kettle Valley. Why Wait for Someday? Welcome to Parallel 4, Kelowna’s award-winning, family-friendly neighbourhood. It’s a living hub designed around the 4 cornerstones of an unparalleled life: community, nature, purpose, & growth. #121 is a 3-bed, 3-bath open-concept living. Entertain in the gourmet kitchen, complete with a waterfall island, designer finishes & Wi-Fi-enabled Samsung appliances. Thoughtful touches include built-in cabinets in the living room, custom closet shelving & roller blind window coverings. The main floor boasts 9ft ceilings & luxury vinyl plank flooring. Upstairs, the primary features a spacious walk-in closet, an ensuite with a rainfall shower & quartz countertops. 2 additional beds, both with walk-in closets, share a full bath with a tub, while a laundry area completes the third floor. Enjoy seamless indoor-outdoor living with a covered deck off the dining room & a fully fenced front yard-perfect for kids or pets. The lower level provides access to a double-car tandem garage with EV charging roughed-in, along with a rear entry off the laneway. Steps away from top-rated schools, endless parks & trails, grocery options, award-winning wineries & more. Don’t wait to call one of Kelowna’s most coveted neighbourhoods home. This brand-new townhome is move-in ready and PTT-exempt. Townhomes starting from $734,900. Photos & virtual tour of a similar home. Showhome open Sat-Sun 12-3pm. (id:26472)
RE/MAX Kelowna
5300 Main Street Unit# 115
Kelowna, British Columbia
Unparalleled Living in Kettle Valley. Why Wait for Someday? Brand New, Move-In Ready Townhomes, Live/Work Homes, and Condos. Perfectly positioned parallel to Main Street, Parallel 4 is more than a new address. It’s a hub designed around the 4 cornerstones of an unparalleled life: community, nature, purpose, & growth. This 3-bed, plus flex, 4-bath home offers views of Okanagan Lake and neighboring parks. With approx. 2,384 sqft of thoughtfully designed living space, #115 is 1 of 2 homes remaining. The open-concept main level is designed for modern living, with 10ft ceilings, a bright & spacious living area, & a gorgeous kitchen at the heart of the home, featuring an oversized island, quartz countertops, stylish two-tone cabinetry, & WiFi-enabled appliances. The dining area provides access to a patio, while an additional nook creates the perfect workspace. The primary is complete with a walk-in closet & ensuite bathroom. Two additional bedrooms and a full bathroom complete this level. The lower level boasts a flex space with a full bath and street access, ideal for a 4th bed, home office, gym, or even a guest suite. A double-car garage with EV charger adds convenience. With its prime Kettle Valley location, Parallel 4 ensures you can enjoy the many benefits of Kettle Valley living - you’re steps from shops, parks, & schools. Townhomes starting from $734,900. Photos & virtual tour are from a similar home. Showhome open Sat-Sun 12-3pm. (id:26472)
RE/MAX Kelowna
5300 Main Street Unit# 203
Kelowna, British Columbia
Unparalleled Living in Kettle Valley. Why Wait for Someday? Your Kettle Valley Story Starts Now. Brand New, Move-In Ready Townhomes, Live/Work Homes, & Condos. Welcome to Parallel 4, the newest addition to Kettle Valley—Kelowna’s award-winning, family-friendly neighbourhood. Perfectly positioned parallel to Main Street, Parallel 4 is more than a new address. It’s a living hub designed around the 4 cornerstones of an unparalleled life: community, nature, purpose, and growth. Condo #203 is a bright and spacious, move-in ready condo offering approx. 1,035 sqft of open-concept living. This 2-bed, 2-bath condo is designed for modern comfort with a layout that feels both expansive & inviting. The kitchen features sleek Samsung stainless steel appliances, including a gas stove, complemented by 3 large storage closets adjacent to the kitchen. With abundant natural light flooding the space, this home feels airy & open throughout. The balcony is perfect for relaxing or entertaining with a gas hookup for your BBQ, & a peek-a-boo lake view from the patio. The generously sized primary bedroom offers a walk-in closet with built-in shelving & ensuite with quartz countertops & a beautifully designed shower. The 2nd bed is equally well-appointed, & the 2nd bathroom continues the high-end finishes. Located in the desirable Kettle Valley area, you’ll be just moments from local shops, restaurants, & outdoor spaces. Condos starting from $629,900. Showhome open Sat-Sun 12-3pm. (id:26472)
RE/MAX Kelowna
5300 Main Street Unit# 103
Kelowna, British Columbia
Unparalleled Living in Kettle Valley. Why Wait for Someday? Your Kettle Valley Story Starts Now. Brand New, Move-In Ready Townhomes, Live/Work Homes, & Condos. Welcome to Parallel 4, the newest addition to Kettle Valley—Kelowna’s award-winning, family-friendly neighbourhood. It’s a hub designed around the 4 cornerstones of an unparalleled life: community, nature, purpose, & growth. Enjoy all the benefits of a brand-new home – stylish & modern interiors, new home warranty, No PTT (some conditions apply), & the excitement of being the first to live here. This 4-bed, 4-bath townhome offers views of Okanagan Lake & neighbouring parks. The stylish kitchen is the centre of the main living area, & features an oversized waterfall island, quartz countertops & backsplash, & designer brass fixtures. Access the front patio from the dining room, & enjoy movie-night in the comfortable living room. The primary suite, with an ensuite and walk-in closet, is on the upper floor alongside two additional bedrooms. A fourth bedroom and bathroom are on the lower level. Other thoughtful details include custom shelving in closets, roller blind window coverings, an oversized single-car garage roughed in for EV charging, and a fenced yard. Located across Kettle Valley Village Centre, enjoy a walkable lifestyle close to the school, shops, pub and parks. Townhomes starting from $734,900. Photos & virtual tour of a similar home. Showhome open Sat-Sun 12-3pm. (id:26472)
RE/MAX Kelowna
5300 Main Street Unit# 204
Kelowna, British Columbia
Unparalleled Living in Kettle Valley. Why Wait for Someday? Your Kettle Valley Story Starts Now. Brand New, Move-In Ready Townhomes, Live/Work Homes, and Condos. Welcome to Parallel 4, the newest addition to Kettle Valley—Kelowna’s award-winning, family-friendly neighbourhood. Perfectly positioned parallel to Main Street, Parallel 4 is more than a new address. It’s a living hub designed around the four cornerstones of an unparalleled life: community, nature, purpose, and growth. #204 is a brand-new, move-in ready 3-bedroom, 2-bathroom home offering bright, spacious living with two balconies. The modern kitchen features Samsung stainless steel, wifi-enabled appliances, gas stove, and access to a balcony with a gas hookup for BBQ. The primary bedroom boasts a large walk-in closet with built-in shelving and an ensuite with quartz counters and a rainfall shower. Two additional bedrooms, a second full bathroom, a second patio off the living area, and a laundry room provide comfort and flexibility. Across the street from the Kettle Valley Village Centre with new commercial below, this is an excellent location for those who want all the benefits of living in Kettle Valley without the yardwork and maintenance of a single family home. Chute Lake Elementary School is a short walk away. Enjoy the benefits of buying new. Secure underground parking. Brand New. New Home Warranty & No PTT. Condos starting from $629,900. Showhome open Sat-Sun 12-3pm. (id:26472)
RE/MAX Kelowna
5300 Main Street Unit# 124
Kelowna, British Columbia
Unparalleled Living in Kettle Valley. Why Wait for Someday? Your Kettle Valley Story Starts Now. Brand New, Move-In Ready PTT exempt Townhomes, Live/Work Homes, & Condos. Perfectly positioned parallel to Main Street, Parallel 4 is more than a new address. It’s a living hub designed around the 4 cornerstones of an unparalleled life: community, nature, purpose, & growth. It's the only one like it in the community! At approx. 2,034 sqft the open-concept main floor of #124 boasts a spacious, gourmet two-tone kitchen with a large island, designer finishes and Wi-Fi enabled Samsung appliances including fridge, dishwasher, gas stove & built-in microwave. Enjoy seamless indoor/outdoor living & bbq season with the deck off the kitchen. Retreat to the beds upstairs. The primary has a large walk-in closet & ensuite with rainfall shower & quartz counters. 2 additional beds, a full bath, and laundry complete this level. Other designer touches include 9ft ceilings, a built-in floating tv shelf in the living room, custom closet shelving, a built-in bench in the mud room, & roller blinds. This home features an xl double side-by-side garage wired for EV. Home 124 boasts a lot of yard space! Access the front & side yard from the main level entrance, with gated access to Chute Lake Road. Live steps away from top-rated schools, endless parks and trails, grocery options, award-winning wineries & more. . Townhomes starting from $734,900. Showhome open Sat-Sun 12-3pm. (id:26472)
RE/MAX Kelowna


