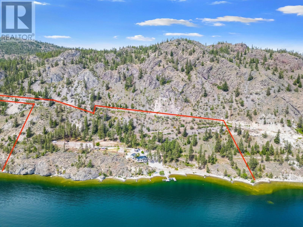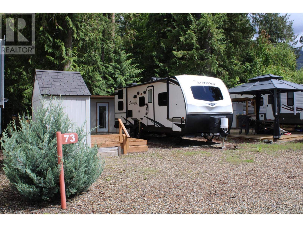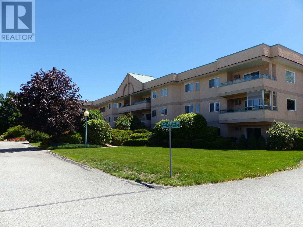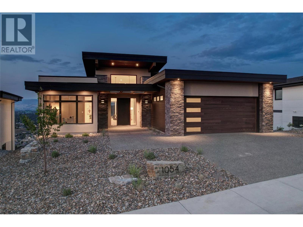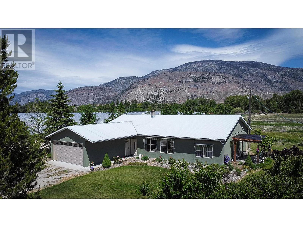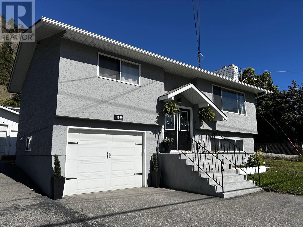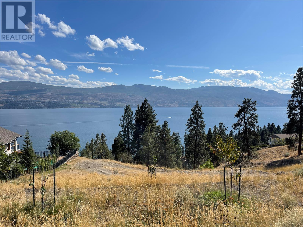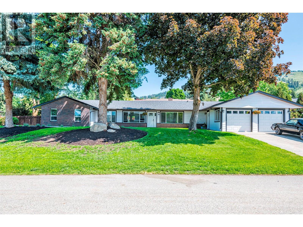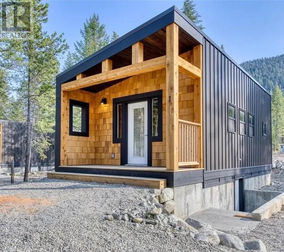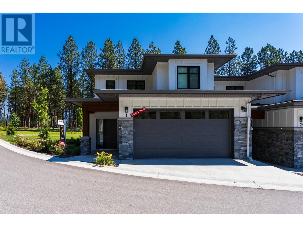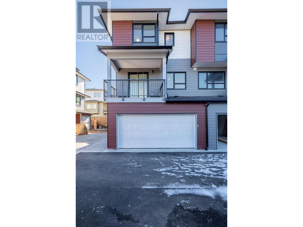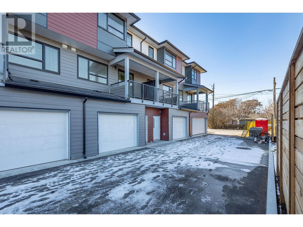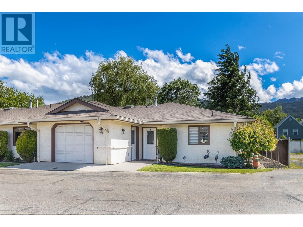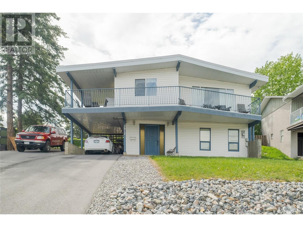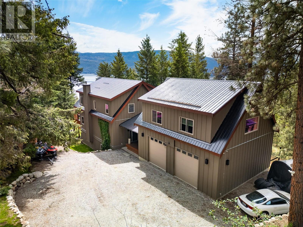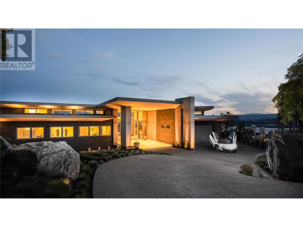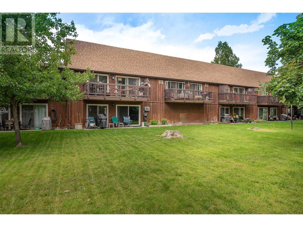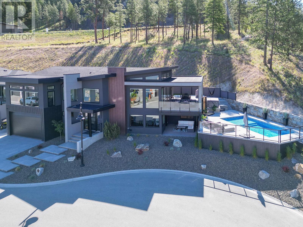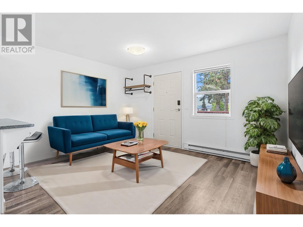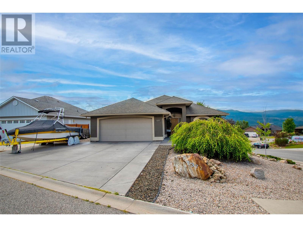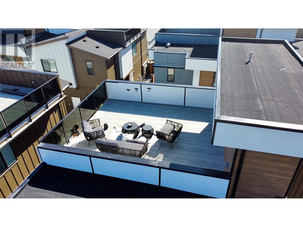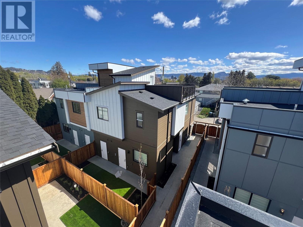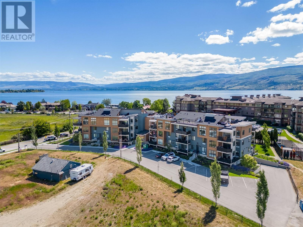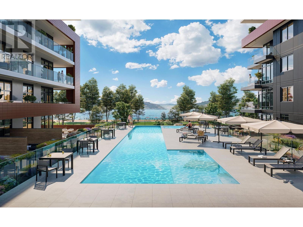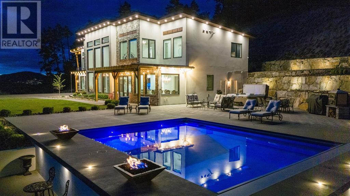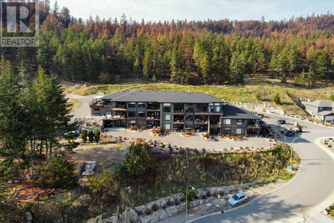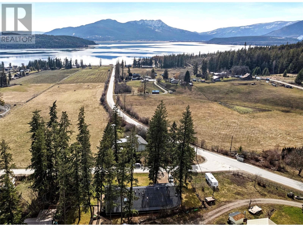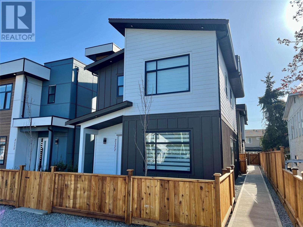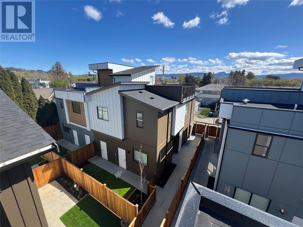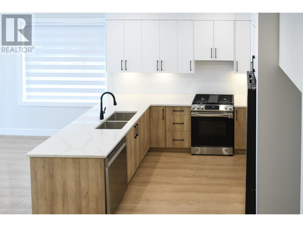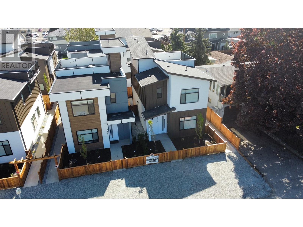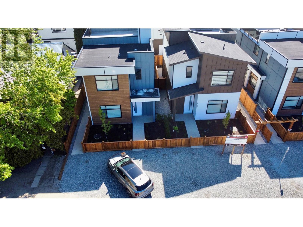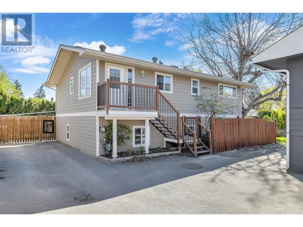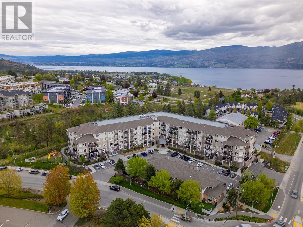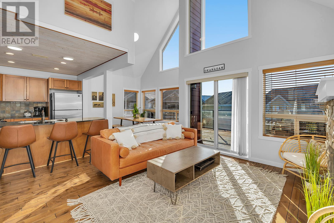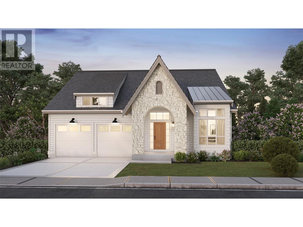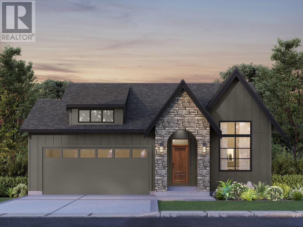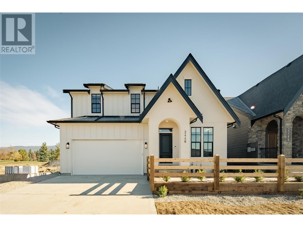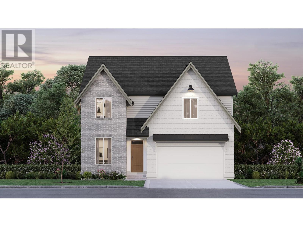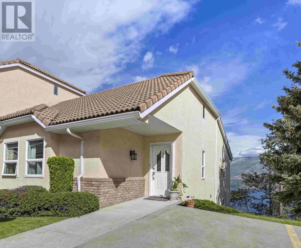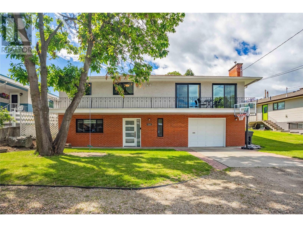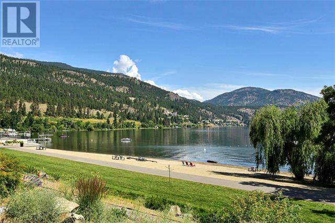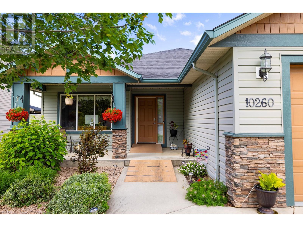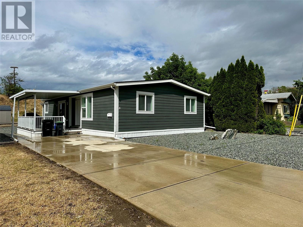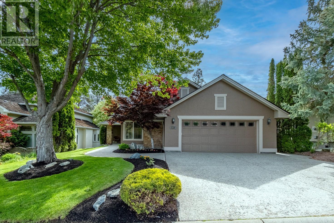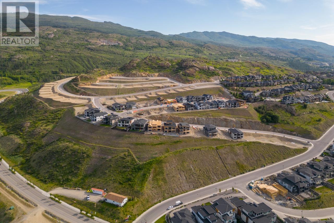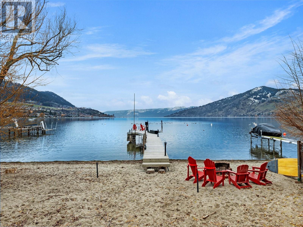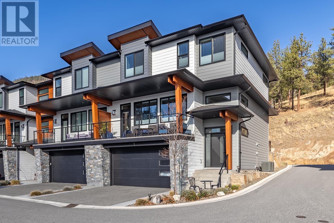Listings
2888 Seclusion Bay Road
West Kelowna, British Columbia
Looking for a waterfront estate for the whole family? Welcome to 2888 Seclusion Bay, a breathtaking 18.5-acre property with over 1300' of private waterfront on Okanagan Lake, just 10 minutes from town. This unique estate offers complete privacy where you can't see another neighbor if you tried. The property features a spacious 4-bedroom, 2-bathroom, 2722 sq. ft. suited home, perfect as a charming cabin retreat until you build your dream home. The large dock includes 2 boat lifts and 2 jet ski lifts, making it ideal for water enthusiasts. With plans for an amazing new home and shop included, the possibilities are endless. The property is owned by a clean corporation, allowing for potential tax savings through a share sale. Enjoy the near-new hot tub with stunning Lake and valley views, and benefit from gated access for added privacy and security. Additional highlights include a double detached shop, a separate septic system with RV hookups, and proximity to Goats Peak Regional Park with its beautiful walking trails. This incredibly quiet oasis offers 180-degree views of Okanagan Lake and Okanagan Mountain Park. Despite its seclusion, you're only 5 minutes from downtown West Kelowna's shopping and amenities. Embrace the waterfront estate lifestyle at 2888 Seclusion Bay—truly a one-of-a-kind property on Okanagan Lake. (id:26472)
Vantage West Realty Inc.
6853 Squilax-Anglemont Road Unit# 73
Magna Bay, British Columbia
This lot is located in the ever popular Magna Bay Resort. With ownership you get direct access to the lake. This lot comes fully serviced with a deck, bunkie, shed and outdoor kitchen area. Location is key with this lot as it is near the back of the resort for added privacy. This resort features a management office, laundry/washroom, an amenities building with an exercise room, gaming area and pool table for all to enjoy. Across from the resort is the water access including a boat launch, beach area and a dock for loading and offloading. Boat storage is also available on site. This is the perfect opportunity to own your piece of the Shuswap! (id:26472)
Century 21 Lakeside Realty Ltd.
8700 Jubilee Road E Unit# 205
Summerland, British Columbia
Updated 2 bedroom 2 bathroom South facing second-floor unit! This unit is move-in ready! Bathrooms, kitchen cabinets, flooring, light fixtures, washer, dryer, fridge, and paint have all been recently updated! Enjoy the southern view towards Summerland's Giants Head Mountain from your private deck. Linden Terraces is a 55+ complex, that allows one pet (one cat or one dog), and BBQ's. This unit also features 1 carport-covered parking space and a large storage unit, and there is RV parking for rent when available. Located within walking distance of Summerland's downtown where you will find our quaint shops and restaurants. Book your viewing today. (id:26472)
RE/MAX Orchard Country
1054 Emslie Street
Kelowna, British Columbia
Step into luxury at The Trailhead in The Ponds, where Richmond Custom Homes unveils a masterpiece. Nestled beneath the majestic Kuipers Peak in Upper Mission, this new show home promises unparalleled views and outdoor experiences just steps from your doorstep. Towering 16ft vaulted ceilings and floor-to-ceiling windows bathe the interior in natural light, framing panoramic views of Kelowna's stunning landscape. The California-inspired interior design evokes tranquility and sophistication, offering a serene retreat from the bustling world outside. The main floor beckons with a lavish primary suite boasting a spa-like ensuite, a versatile office space, convenient powder room, and a well-appointed chef's kitchen. Equipped with a stainless steel Bosch appliance package, expansive island, and walk-in pantry with an additional sink, the kitchen is a culinary enthusiast's dream. Step outside onto the expansive 361 square foot covered deck to soak in the sweeping views while entertaining guests or enjoying quiet moments. Descend to the lower level, where luxury meets functionality. A walk-out basement leads to outdoor adventures, while two guest bedrooms and a bathroom offer comfort and privacy for visitors. Entertain in style at the wet bar, or marvel at the glass-walled gym, designed to inspire and invigorate. From morning hikes to evening gatherings, this exquisite show home invites you to experience luxury living in a sought-after neighbourhood. Show home hours Thurs-Sun 12-4. (id:26472)
Oakwyn Realty Ltd.
7231 Island Road
Oliver, British Columbia
This beautiful 10.6-acre property situated in rural Oliver offers a perfect blend of residential comfort and agricultural potential. The main house, with its spacious layout and updates, is ideal for comfortable living with a wood stove in the open living area, 2 bedrooms, office, 2 full bathrooms, cold storage and an attached 2 car garage. The primary suite features an ensuite bathroom and French doors that open to a spacious covered patio. The second house has 2 bedrooms and 1 bathroom and can serve as guest accommodation, rental property, or additional family space. There is huge equipment storage garage/shop which provides ample room for projects, storage, or business operations as well as a huge greenhouse. For those with a green thumb, the greenhouse, orchard and property present an exciting opportunity to cultivate a variety of fruits and plants. Currently 7 acres of the property is leased for seasonal vegetable growing. The comprehensive irrigation system ensures the health and productivity of this property that is not just a home, but also a potential income-generating venture. (id:26472)
Real Broker B.c. Ltd
11029 Victoria Road S
Summerland, British Columbia
This stylish updated 3 bedroom 2 bath home is located within walking distance to schools, shopping and many recreational amenities. Updated colours throughout including the great floor plan will entice families, empty nesters or the investors. The single car garage plus separate workshop and additional parking will allow room for toys and space to putter in. Inside you will appreciate the updated kitchen that encourages entertaining with a barbeque deck off the dining area. Don't forget to check out the brand new kitchen appliances, please open the fridge to discover the ""secret"" door! The family room downstairs provides extra space for your family needs, theatre area, crafts, or a games room? Make an appointment today to fall in love with this lovely home! (id:26472)
Giants Head Realty
3270 King Road
West Kelowna, British Columbia
Imagine your dream home built upon this rare find of 1.39 acres of semi-lakeshore backing onto Kalamoir Regional Park in West Kelowna with outstanding lake views. Nestled on a cul-de-sac, find your way to this private setting by meandering by esteemed Okanagan wineries and orchards. With trails, parkland, swim area and public dock by your doorstep, this lot provides the perfect canvas to create your idyllic lifestyle. With a building site partially leveled and prepared, bring your builder to help you envision your plans. 10 minute drive to downtown Kelowna, 30 minute drive to the airport and 4.5 hour drive to downtown Vancouver. Lot size suitable for up to 4 dwellings without municipal rezoning. For potential on subdividing, inquire with us. No GST; no build time requirement. (id:26472)
Sotheby's International Realty Canada
45 Fairmont Place
Coldstream, British Columbia
Nestled in the heart of the charming community of Coldstream, this fully renovated rancher offers a perfect blend of comfort, style, and relaxation. This property is move in ready and has been fully upgraded with an all-new roof, windows, doors, furnace, AC, appliances, pool equipment/liner outside gas hookup for bbq, firepit, and wiring completed for the addition of a hot tub and so much more. The kitchen is a chef's delight, boasting a gas stove, quartz counters, and ample cabinet space. The rancher features 5 bedrooms, each offering comfort and privacy. The master suite is a true retreat, complete with a stylish ensuite bath and a walk-in closet. On the other side of this amazing home boasts a one-bed suite. Prepare to be enchanted by the outdoor living space. Step out into the backyard oasis, perfect for enjoying your morning coffee or hosting summer barbecues. The highlight of the property is undoubtedly the inviting salt water pool. Motivated Seller! Open house Sat May 11 and Sun May 12: 2 - 4 pm (id:26472)
Royal LePage Preferred Realty
5533 Highway 33 Unit# 2
Beaverdell, British Columbia
Affordable riverfront cabin. Brand new construction and sold furnished. Leave the city behind. Fish the Kettle River and hunt in the mountains. Tons of wildlife. Barbecue. Go hiking. Get some ice-cream at the local store. No hauling the big RV over the mountains. You can just arrive and enjoy. No noise, except the chirping and scurrying of the local wildlife. Generous lot size, you have enough space to invite friends to join you. Brand new certified home with loft and finished basement on 0.33 acres of riverfront property directly on the Kettle River 3kms south of Beaverdell, 30 mins from Big White turnoff. Seller offering awesome financing with 25% down at only 5.75%. (id:26472)
Landquest Realty Corporation
1979 Country Club Drive Unit# 1
Kelowna, British Columbia
This Lake Life Lottery Home could be yours!! Located in Quail Landing near the 18th hole of Quail Golf Course. This Brand New (Corner Unit) Town Home offers 3-bedrooms, 2.5 bathrooms + 2nd Floor Loft Flex space. Beautifully designed, modern and bright with an open concept layout that seamlessly connects the living, dining, and kitchen areas. The large windows allow natural light to flood in, creating a warm and inviting atmosphere. The modern kitchen is fully equipped, making it a chef's dream. Imagine preparing meals while enjoying the beautiful views of the golf course. The living space connects to the covered patio to enjoy all year round. Cooler evenings are warmed up by a cozy fire place. The conveniently located Primary Suite offers a Large Closet, 4 piece Ensuite with under cabinet lighting, double vanity and large shower. On the Second Floor there are two additional bedrooms a full bathroom and huge flex space that provides the possibility of an office, gym or just a space to relax after a busy day of adventure. This home is a quality build featuring ~ Wide Plank Flooring ~ Textured Broadloom Carpet ~ Energy Efficient Windows ~ LED Lighting ~ Built in Linear Fireplace ~ Solid core Bedroom and Bathroom doors ~ Energy Star rated Washer and Dryer ~ 9’ ceilings ~ Kitchen Aid Appliances ~ Gas Range ~ Quartz Countertops ~ Waterfall Island ~ Shaker Panel Cabinetry w/under cabinet lighting ~ New Home Warranty ~ Double Car Garage. Fully Furnished, View Today !! (id:26472)
Oakwyn Realty Okanagan
235 Taylor Road Unit# 6
Rutland, British Columbia
Explore the charm of Rutland in Kelowna with our exclusive collection of 12-unit townhomes, where modern design meets convenience. Situated near a plethora of amenities, including grocery stores, restaurant, and shopping hubs, these townhomes offer a lifestyle of ease. With contemporary architecture and spacious interiors, each unit is designed for comfortable living. It offers 9’ ceilings on the main and 2nd floor, upscale modern finishing, inland kitchen equipped with branded steel appliances. Laminate flooring throughout the unit. Revel in the proximity to local attractions, ensuring a dynamic and vibrant community experience. Make the most of this prime location and indulge in the perfect blend of urban living and suburban tranquility at 235 Taylor Homes. Only 10 mins drive to UBCO! This unit features 4 bedrooms and 3.5 bathrooms includes a Guest Suite with its own separate entrance! (id:26472)
Laboutique Realty
235 Taylor Road Unit# 3
Rutland, British Columbia
Explore the charm of Rutland in Kelowna with our exclusive collection of 12-unit townhomes, where modern design meets convenience. Situated near a plethora of amenities, including grocery stores, restaurant, and shopping hubs, these townhomes offer a lifestyle of ease. With contemporary architecture and spacious interiors, each unit is designed for comfortable living. It offers 9’ ceilings on the main and 2nd floor, upscale modern finishing, inland kitchen equipped with branded steel appliances. Laminate flooring throughout the unit. Revel in the proximity to local attractions, ensuring a dynamic and vibrant community experience. Make the most of this prime location and indulge in the perfect blend of urban living and suburban tranquility at 235 Taylor Homes. Only 10 mins drive to UBCO! (id:26472)
Laboutique Realty
151 8 Avenue Sw Unit# 13
Salmon Arm, British Columbia
Beautifully renovated 2-bed, 2-bath rancher in the popular Florence Grove. Arguably the most desirable unit within the whole complex, this end unit patio opens up to a private space looking onto trees. Spacious open concept layout with tons of recent updates, this 55+ home is move in ready with accessibility in mind. Recent updates include: custom kitchen cabinets, cork flooring in kitchen, stainless steel appliances, electric blinds, new carpet in bedrooms, full reno of ensuite including tile floors and accessible shower, new vanity in main bath, A/C and hot water tank installed in 2016, new furnace installed in 2021. Covered parking with this single car garage. Enjoy the close proximity to downtown, with ample visitor parking. (id:26472)
Homelife Salmon Arm Realty.com
3912 17th Avenue
Vernon, British Columbia
Welcome to this charming Mission Hill home, perfect for a growing family. Located in a prime area, it backs onto an 8-acre green space and is just a short walk from Mission Hill Elementary School. This well-kept home features spacious bedrooms both upstairs and downstairs, providing ample space for everyone. The large basement offers potential to be converted into a suite, ideal for rental income. The property also includes a 198-square-foot shop with power in the backyard, which is perfect for handymen or for storing your projects. The expansive backyard is ideal for outdoor activities, and the 600 square feet of sundeck, mostly covered, allows for year-round enjoyment with beautiful views of the city, Silver Star, and stunning sunrises. Additionally, there is plenty of parking space beside the house for multiple vehicles. Don't miss this opportunity to own a fantastic family home in a great neighborhood. (id:26472)
Century 21 Executives Realty Ltd
10231 Columbia Way
Vernon, British Columbia
Discover this custom-built gem in Westshore Estates. Nestled at the end of a quiet cul de sac with direct access to crown land, sitting on over 0.31 acres & offering breathtaking lake views. The farmhouse style main floor features a modern kitchen with a large island, barn-door pantry & top-notch appliances. The expansive deck makes the living area ideal for entertaining & enjoying the lake views. An office, powder room & foyer with custom built ins for extra storage complete the floor. The massive 800-sqft primary comes with its own private deck, perfect for sunrise coffee or peaceful meditation, a sitting area & direct access to the cheater ensuite. 2 more bedrooms on the upper floor are connected by a secret room above the closets. The finished walk-out basement provides ample space for your family with 2 more bedrooms & a living space. The 833-sqft suite above the oversized garage is perfect for guests, teen hangout or a suite for a mortgage helper. The garage itself has extra-high doors for all your vehicles & toys, making it an ideal hobby space. Outdoor enthusiasts will love the direct access to trails for hiking, biking, quadding & snowmobiling. Plus, there's a boat launch right across the road on Okanagan Lake, making water adventures easy. With a strong homeschool community nearby, this home offers a unique opportunity. Ideal for families & those who appreciate the slower lifestyle of rural living, while still being 30 mins to Vernon & 40 mins to the bridge. (id:26472)
RE/MAX Kelowna - Stone Sisters
764 Rockcliffe Place
Kelowna, British Columbia
Architecturally stunning home with world class attention to detail in Kelowna’s exclusive enclave of Highpointe. The grand entryway greets with lush landscaping and corten steel water feature which enhance the luxurious Italian tile and polished concrete of the foyer. Immediately you are captivated by breathtaking views of the city and lake through the floor-to-ceiling windows. The main living space contains the great room which opens onto the kitchen, finished with custom Italian cabinetry and integrated Wolf & Sub-Zero appliances. The expansive patio & pool deck stretches the length of the home, providing limitless outdoor living. The primary suite is designed to take full advantage of the views, and flows seamlessly to the pool deck. Finishing this level are two more stunningly appointed bedrooms, and a large flex room perfect for a games room, bar/lounge, or gym - also with access to the pool deck. Downstairs is a stylish lounge with wet bar perfect for enjoying music and movies, plus an additional bedroom, bathroom, and additional recreation area. The entire home features radiant heated polished concrete flooring. The garage features a car elevator, which accesses the 2,690 sqft finished lower level garage space, which could be customized to meet virtually any desire, complete with independent heating and air filtration. This home was constructed entirely of concrete and steel, Incorporating extensive steel beams and cantilevered spaces. This masterpiece stands apart. (id:26472)
Angell Hasman & Assoc Realty Ltd.
215 Mills Road Unit# 103
Kelowna, British Columbia
GREAT LOCATION, PETS ARE ALLOWED! This 2 bedroom 1 bath apartment is centrally located close to shops, schools, bus routes etc., and with all the updates, is move-in ready. Fully updated kitchen with quality appliances, fresh paint throughout, newer blinds, carpets, lighting and new patio doors in the living room and Master bedroom. Designated parking and a huge storage room are also a couple of the bonuses here, plus it's pet friendly with a large dog run, as well as huge grassy area for you to enjoy. And bring your dogs- even the big ones are allowed ! Don't miss out! Storage locker is two doors over from unit door- Extra large storage space- approx 10ft by 4 ft room Parking stall is # 14, Rentals are 2 at a time Pet Restrictions: 2dogs (no height restriction) or 2 cats, or one of each. Reasonable amount of small caged mammals , 2 caged birds, reasonable number of fish or small aquarium animals. Affordable and convenient to all amenities. (id:26472)
RE/MAX Kelowna
3519 Sagehill Court
Kelowna, British Columbia
Welcome to your sophisticated lakeview retreat in prestigious McKinley Beach community!!! This modern contemporary home is designed to let the inside & outside flow seamlessly with massive windows, 16’ wide patio doors & 10’ ceilings. The show piece kitchen features custom cabinetry, a massive island with waterfall edges, Dekton countertops, wine fridge & pantry. The kitchen overlooks the lakeview, great room, dining room & flows to the expansive covered deck. This outdoor oasis features a retractable screen, heaters & gas line for fire table. A few steps leads to the sun soaked inground pool with a power cover, hot tub & outside shower with solar heat. The main floor primary suite offers a wall of windows with lakeviews, a walk-in closet & luxurious ensuite with steam shower & floating vanity. The 2nd bedroom, full bath, office & laundry finish off the main floor. The versatile lower level could easily be suited, with a flex room, bedroom, bathroom, roughed-in laundry, patio & private access. The expansive garage has a 10’ door, high ceilings & fits 4+ vehicles, a workshop & unique “drying room”. Features include power blinds, reverse osmosis & water softener systems, Navion hot water on demand & in-floor heating in the basement & garage. This extraordinary home blends luxury & functionality with breathtaking views & unparalleled amenities all at the end of a peaceful cul-de-sac providing enhanced Privacy, Parking & View. RV spot, fenced yard, marina, beach, hiking, trails. (id:26472)
RE/MAX Kelowna
2585 Hebert Road Unit# 205
West Kelowna, British Columbia
Calling all investors and first-time home buyers! This recently updated 1 bedroom + 1 bathroom townhome boasts two fantastic patio spaces and remarkably low strata fees. Its airy open-concept design lends a spacious feel to the unit. Pet-friendly and conveniently situated near all amenities, it includes one parking stall with ample street parking. Enjoy a well-thought-out layout, complemented by nearby walking trails and a dog park. Nestled on the main floor of a quiet three-story townhome in a peaceful cul-de-sac. Just a brief 5-minute stroll to nearby conveniences such as Save-On-Foods, Shoppers, T-Bones, and Starbucks. (id:26472)
Royal LePage Kelowna
1377 Kendra Court
Kelowna, British Columbia
Stunning home with amazing valley & mountains views, loads of parking including RV Parking below rear fence, large workshop & could easily be suited! This spacious Rancher Style home with open concept main floor is perfect for the growing family, kitchen with island & stainless appliances & 6'x3' walk-in pantry, spacious living room with beautiful stone fireplace and 3 comfortable bedrooms. The Primary Suite offers his & her walk in closets, a 5 piece ensuite with tiled heated floor and access to the huge 12'x32' covered stamped concrete deck with hot tub! The lower level offers a 4th bedroom, full Bath, Family Room, living room, office/den and 400sqft workshop perfect for all your toys or a dreamy hobby room. The office/den is roughed in for a kitchen which could easily create a convenient inlaw suite. Outside, the low maintenance landscaping & rear fenced yard make it easy for you and safe for your little ones and pets. Have we mentioned loads of Parking? (id:26472)
Value Plus 3% Real Estate Inc.
2175 Aberdeen Street
Kelowna, British Columbia
Welcome to Aberdeen Heights, where contemporary living meets urban convenience. Nestled on a tranquil street just moments from Kelowna General Hospital and a leisurely stroll from the lake, these detached stand-alone homes are a testament to modern design. Offering a unique blend of style and functionality, with spacious rooftop patios engineered for hot tubs—perfect for unwinding, entertaining, or simply soaking in the panoramic views. The main floor greets you with a grand great room, boasting 10-foot high ceilings, a cozy living area, a dining space, and a chef’s kitchen featuring a large quartz island. A convenient half bath completes this level. Ascend to the upper floor to discover three well-appointed bedrooms and two full baths, including a primary suite with built in closet and custom cabinetry. Designed with the busy professional in mind, the property is xeriscaped for low upkeep, allowing more time for relaxation and less for yard work. These units are move-in ready, inviting you to start your new chapter in Kelowna South’s vibrant community. Don’t miss the opportunity to make 2175 Aberdeen Street your new address. With new property transfer tax rules for new builds in this price range, it’s an investment poised for growth. Contact the listing agent or your preferred real estate professional today for a private tour and experience the pinnacle of Kelowna living. (id:26472)
RE/MAX Kelowna
Sutton Group-West Coast Realty (Surrey/24)
2173 Aberdeen Street
Kelowna, British Columbia
Proudly presenting Aberdeen Heights featuring amazing lactation with a modern design! These thoughtfully designed homes provide users with unique opportunities to maximize their living options. Got a college student looking for a bit more freedom? Perfect, they can camp out in the first-floor flex room with their own full bath, wet bar with sink, AND separate entrance. Perfect for in-laws and out of town guests too! Use your imagination. Entering the home through the attached garage you will be greeted by a nice mud room, leading to a modern staircase with exquisite glass railings. Upon entering the second floor living space you will find a spacious Kitchen with, quartz countertops, SS appliances and a gas range. There’s plenty of room for a dining table and lot of space in the living room too! The primary bedroom is large with a walk-in closet and a custom steam shower. The second bedroom is set apart from the primary and has access to a full bath. Which could be a great roommate situation. Another flight of stairs up, and you will find a 300 sq ft roof top patio with gas, water and set up for a little after beach/golf/ski/winery hot tubbing. From there you can see that the hospital, (almost see) the beach, and downtown restaurants are just a short stroll = modern urban living. Please feel free to reach out anytime to book a personal tour or call your trusted agent today for a viewing. REMEMBER TO ASK ABOUT NEW PROPERTY TRANSFER TAX RULES FOR NEW BUILDS IN THIS PRICE POINT (id:26472)
RE/MAX Kelowna
Sutton Group-West Coast Realty (Surrey/24)
4215 Gellatly Road S Unit# 1201
West Kelowna, British Columbia
Welcome to your dream condo steps from Okanagan Lake in beautiful West Kelowna! This newly built 2 bed 2 bath unit offers modern elegance and outdoor adventure. Step inside and be greeted by high-quality finishes and spacious living areas designed for comfort and style. The open-concept layout seamlessly connects the living room, dining area, and kitchen, creating a perfect space for both relaxation and entertainment. Enjoy the convenience of two bedrooms on opposite sides, each offering a peaceful retreat after a day of exploring the nearby biking trails or soaking up the sun by the lake. Very easy access to water activities, beach days, and stunning sunset views. With biking trails close by, outdoor enthusiasts will appreciate the endless opportunities for adventure right at their doorstep. *Court ordered Sale** The property is being purchased “as is - where is” as of the time of actual possession. (id:26472)
Royal LePage Kelowna
3389 Lakeshore Road Unit# N307
Kelowna, British Columbia
Discover effortless beachfront living at Caban, a six-story residential retreat boasting 120 suites and seven townhomes along Okanagan Lake! Don't miss this rare opportunity to own a 3rd floor 2 bed 1 bath unit in this sold out, highly anticipated Gyro Beach development! From the prestigious Cressey Kitchen™ with Italian handmade cabinetry to the luxurious spa-like bathrooms, you'll appreciate the premium finishes throughout. Each residence features expansive 9’6” ceilings and an open layout, seamlessly blending indoor and outdoor living. Generous windows flood the spaces with natural light, showcasing breathtaking views of Okanagan Lake. Caban offers contemporary homes with spacious outdoor areas and resort-style amenities, all within reach of Gyro Beach and local attractions. Developed by Cressey, Caban boasts an outdoor terrace with an infinity lap pool, Himalayan salt sauna, fitness centre, pool house, hot tub, and private cabanas overlooking Gyro Beach and Okanagan Lake! Enjoy solid concrete construction and exceptional outdoor living spaces. Completion expected for late 2024. GST applies. (id:26472)
Angell Hasman & Assoc Realty Ltd.
3151 Shayler Road
Kelowna, British Columbia
Discover the epitome of luxury living at 3151 Shayler where a 5300 Sqft gated residence sits on nearly 3 acres, adjacent to McKinley Mountain Park. Enjoy unparalleled privacy and breathtaking vistas of Okanagan Lake from every angle. This stunning abode is a sanctuary for entertainers, meticulously designed with attention to detail. Designed with a triple garage & ample outdoor parking for guests, an expansive front yard, adorned with sprawling patios, a brand-new pool & auto cover, complemented by gas fire bowls, lounge areas, hot tub and sauna overlooking the lake. Inside, indulge in the bespoke craftsmanship of this custom-built home fit for royalty. The chef's kitchen is a culinary haven, boasting high end appliances, dual islands, and a full butler's pantry. Dine with panoramic views highlighted by floor-to-ceiling windows and a wood-burning fireplace in the two-story great room. The primary quarters span over 1000 sqft and include a wet bar, private deck, and an ensuite retreat complete w/ steam shower, soaker tub, & dual vanities. Not to be missed is the envy-inducing walk-in with its own island & built-ins. Additional amenities abound with solar panels to ensure an energy-efficient lifestyle and a full home automation system controlling sound,lighting, blinds etc. Only steps to Mckinley's beaches and hiking trails, this residence epitomizes luxurious living in the heart of nature's beauty,offering a sanctuary where every indulgence has been thoughtfully curated. (id:26472)
Real Broker
Real Broker B.c. Ltd
9700 Santina Road Unit# 2
Lake Country, British Columbia
PRICE REDUCED! This one floor townhome/condo with private entrance and detached garage is located in the little known, tucked-away subdivision of Sage Glen. Enjoy the peace and tranquility in this spacious and modern, 2 bedroom and den ground floor townhouse nestled amongst fields, farms and orchards. Experience the spectacular mountain and valley views. Step out of your door into nature at its best. Hiking and biking trails abound! Located merely minutes from town centre, airport, golf courses and more. This is not your typical, run of the mill, townhouse development. It is THE UPLANDS lifestyle and it's waiting for you! (id:26472)
Royal LePage Kelowna
3819 Turner Road
Tappen, British Columbia
Looking over Sunnybrae Vineyards to Shuswap Lake, is this idyllic non-zoned property with 3 Bed/3 Bath Home complete with mortgage-helper Studio Apartment! Lakeview Living Rm opens to sunken Dining Rm which opens to a bright Eat-in Kitchen with skylight. Primary Bedrm Suite has 4 pc Ensuite, Dressing Rm with 2 double closets, plus Bonus Rm with gas fireplace! 2 more lake-view Bedrms, a 4 pc Bath, & Laundry Rm finish main floor. Downstairs Family/Media Rm with gas fireplace & wet bar has separate entrance. Screen porches front & back allow you to enjoy the lake view (front) or serve guests from the gas BBQ with exhaust hood (back). Closed-in hallway leads to attached Single Garage & entrance to Suite above. Suite consists of large room with Kitchen-Living area at one end, Den/Study area with free-standing gas fireplace in the middle, & Bedrm area at the other end. A 3 pc Bath completes unit. Owners often rent to students from nearby Millar Bible College. Fully landscaped grounds feature mature trees & a fire-pit. Just 7 minutes from the TCH & 20 minutes to Salmon Arm. Close to beaches, trails, parks, & amenities. **NOTE: It's not apparent, but the original build on this property started as a 1976 Manufactured Home. Previous Owners made additions & upgrades over the years, bringing it to its present iteration. Current Owners had Electrical fully tested & certified for a Silver label (April 2024). All Data has been collected with care but should be verified if deemed important.* (id:26472)
Fair Realty (Sorrento)
2177 Aberdeen Street
Kelowna, British Columbia
Welcome to Aberdeen Heights, where contemporary living meets urban convenience. Nestled on a tranquil street just moments from Kelowna General Hospital and a leisurely stroll from the lake, these detached stand-alone homes are a testament to modern design. Offering a unique blend of style and functionality, with spacious rooftop patios engineered for hot tubs—perfect for unwinding, entertaining, or simply soaking in the panoramic views. The main floor greets you with a grand great room, boasting 10-foot high ceilings, a cozy living area, a dining space, and a chef’s kitchen featuring a large quartz island. A convenient half bath completes this level. Ascend to the upper floor to discover three well-appointed bedrooms and two full baths, including a primary suite with built in closet and custom cabinetry. Designed with the busy professional in mind, the property is xeriscaped for low upkeep, allowing more time for relaxation and less for yard work. These DETACHED units are move-in ready, inviting you to start your new chapter in Kelowna South’s vibrant community. Don’t miss the opportunity to make 2175 Aberdeen Street your new address. With new property transfer tax rules for new builds in this price range, it’s an investment poised for growth. Contact the listing agent or your preferred real estate professional today for a private tour and experience the pinnacle of Kelowna living. (id:26472)
RE/MAX Kelowna
Sutton Group-West Coast Realty (Surrey/24)
2171 Aberdeen Street
Kelowna, British Columbia
Proudly presenting Aberdeen Heights featuring amazing lactation with a modern design! These thoughtfully designed homes provide users with unique opportunities to maximize their living options. Got a college student looking for a bit more freedom? Perfect, they can camp out in the first-floor flex room with their own full bath, wet bar with sink, AND separate entrance. Perfect for in-laws and out of town guests too! Use your imagination. Entering the home through the attached garage you will be greeted by a nice mud room, leading to a modern staircase with exquisite glass railings. Upon entering the second floor living space you will find a spacious Kitchen with, quartz countertops, SS appliances and a gas range. There’s plenty of room for a dining table and lot of space in the living room too! The primary bedroom is large with a walk-in closet and a custom steam shower. The second bedroom is set apart from the primary and has access to a full bath. Which could be a great roommate situation. Another flight of stairs up, and you will find a 300 sq ft roof top patio with gas, water and set up for a little after beach/golf/ski/winery hot tubbing. From there you can see that the hospital, (almost see) the beach, and downtown restaurants are just a short stroll = modern urban living. Please feel free to reach out anytime to book a personal tour or call your trusted agent today for a viewing. REMEMBER TO ASK ABOUT NEW PROPERTY TRANSFER TAX RULES FOR NEW BUILDS IN THIS PRICE POINT (id:26472)
RE/MAX Kelowna
2165 Aberdeen Street
Kelowna, British Columbia
Proudly presenting Aberdeen Heights featuring amazing lactation with a modern design! These thoughtfully designed homes provide users with unique opportunities to maximize their living options. Got a college student looking for a bit more freedom? Perfect, they can camp out in the first-floor flex room with their own full bath, wet bar with sink, AND separate entrance. Perfect for in-laws and out of town guests too! Use your imagination. Entering the home through the attached garage you will be greeted by a nice mud room, leading to a modern staircase with exquisite glass railings. Upon entering the second floor living space you will find a spacious Kitchen with, quartz countertops, SS appliances and a gas range. There’s plenty of room for a dining table and lot of space in the living room too! The primary bedroom is large with a walk-in closet and a custom steam shower. The second bedroom is set apart from the primary and has access to a full bath. Which could be a great roommate situation. Another flight of stairs up, and you will find a 300 sq ft roof top patio with gas, water and set up for a little after beach/golf/ski/winery hot tubbing. From there you can see that the hospital, (almost see) the beach, and downtown restaurants are just a short stroll = modern urban living. Please feel free to reach out anytime to book a personal tour or call your trusted agent today for a viewing. REMEMBER TO ASK ABOUT NEW PROPERTY TRANSFER TAX RULES FOR NEW BUILDS IN THIS PRICE POINT (id:26472)
RE/MAX Kelowna
2169 Aberdeen Street
Kelowna, British Columbia
Welcome to Aberdeen Heights, where contemporary living meets urban convenience. Nestled on a tranquil street just moments from Kelowna General Hospital and a leisurely stroll from the lake, these detached stand-alone homes are a testament to modern design. Offering a unique blend of style and functionality, with spacious rooftop patios engineered for hot tubs—perfect for unwinding, entertaining, or simply soaking in the panoramic views. The main floor greets you with a grand great room, boasting 10-foot high ceilings, a cozy living area, a dining space, and a chef’s kitchen featuring a large quartz island. A convenient half bath completes this level. Ascend to the upper floor to discover three well-appointed bedrooms and two full baths, including a primary suite with built in closet and custom cabinetry. Designed with the busy professional in mind, the property is xeriscaped for low upkeep, allowing more time for relaxation and less for yard work. These units are move-in ready, inviting you to start your new chapter in Kelowna South’s vibrant community. Don’t miss the opportunity to make 2175 Aberdeen Street your new address. With new property transfer tax rules for new builds in this price range, it’s an investment poised for growth. Contact the listing agent or your preferred real estate professional today for a private tour and experience the pinnacle of Kelowna living. (id:26472)
RE/MAX Kelowna
2167 Aberdeen Street
Kelowna, British Columbia
Welcome to Aberdeen Heights, where contemporary living meets urban convenience. Nestled on a tranquil street just moments from Kelowna General Hospital and a leisurely stroll from the lake, these detached stand-alone homes are a testament to modern design. Offering a unique blend of style and functionality, with spacious rooftop patios engineered for hot tubs—perfect for unwinding, entertaining, or simply soaking in the panoramic views. The main floor greets you with a grand great room, boasting 10-foot high ceilings, a cozy living area, a dining space, and a chef’s kitchen featuring a large quartz island. A convenient half bath completes this level. Ascend to the upper floor to discover three well-appointed bedrooms and two full baths, including a primary suite with built in closet and custom cabinetry. Designed with the busy professional in mind, the property is xeriscaped for low upkeep, allowing more time for relaxation and less for yard work. These units are move-in ready, inviting you to start your new chapter in Kelowna South’s vibrant community. Don’t miss the opportunity to make 2175 Aberdeen Street your new address. With new property transfer tax rules for new builds in this price range, it’s an investment poised for growth. Contact the listing agent or your preferred real estate professional today for a private tour and experience the pinnacle of Kelowna living. (id:26472)
RE/MAX Kelowna
855 Saucier Avenue
Kelowna, British Columbia
LOCATION, LOCATION, LOCATION! 4 bedroom, 2 bathroom home, tucked away in a cozy South Pandosy neighborhood that is close to downtown, the beach and the hospital. This 2-storey home features a modern kitchen with maple cabinets, a large island and a graciously sized dining room. The bright and airy living room overlooks the backyard that's perfect for entertaining. There is a primary bedroom and full-sized bathroom on the main floor; while the lower level is complete with 3 more bedrooms, a 3-pc bathroom AND a BIG family room. The laundry room has a sink and great additional storage available. The garden area is low maintenance, fenced and complete with a shed! 855 Saucier Avenue is pet friendly and has tons of opportunity for young families to get into the market and own their own home WITHOUT strata fees. You heard me, no fees and no shared walls! Room to park 2 vehicles and potential opportunity to apply for a Resident and Visitor pass from the City of Kelowna! View the online virtual tour or book a showing with your Real Estate Agent! (id:26472)
Fair Realty (Kelowna)
2301 Carrington Road Unit# 202
West Kelowna, British Columbia
OPEN HOUSE June 6th, June 7th! ATTENTION FIRST TIME BUYERS / DOWN SIZERS / INVESTORS. Welcome to Centro. This almost new 2021 built 1-bedroom plus den residence is a gem waiting to be discovered. Situated on the second floor, this home offers breathtaking mountain views, providing a daily dose of tranquility and inspiration.With an open-concept layout, the living space seamlessly flows from room to room, creating an inviting atmosphere for relaxation and entertainment. Natural light floods the interior, highlighting the contemporary finishes and enhancing the sense of spaciousness.Pets are welcome in this building, so your furry friends can enjoy the comforts of home alongside you. Plus, with convenient proximity to major grocery stores, transit options, restaurants, and recreational destinations like Gellatly Bay Waterfront Park and wineries, you'll have everything you need right at your doorstep. In the addition to this, if you have friends or family visiting you, this building also offers a GUEST SUITE located on the 1st floor. Don't miss your chance to make this spacious retreat your own. This residence offers the perfect blend of comfort, convenience, and natural beauty. Schedule a personalized tour today and ask about the extras that come with this unit! (id:26472)
Exp Realty (Kelowna)
6952 Terazona Drive Unit# 408
Kelowna, British Columbia
Welcome to your serene lakeside escape nestled within the picturesque landscape of La Casa Resort! Perfectly suited for a slower lifestyle, creating unforgettable vacation memories, or as a savvy investment opportunity, this charming 3-bedroom, 2-bathroom cottage offers versatility and value in one delightful package. Step inside to discover a tastefully decorated interior adorned with contemporary furnishings, creating an inviting atmosphere for relaxation and enjoyment. One of its most enticing features is its prime location, backing onto a sprawling provincial park. Whether you're looking for outdoor adventures or simply seeking a peaceful retreat from the hustle and bustle of everyday life, this cottage offers something for everyone. Explore the surrounding trails, take a dip in the crystal-clear waters of the lake, or simply unwind in the comfort of your own cozy abode. La Casa offers a wide range of amenities at your fingertips, every day offers a new opportunity for adventure and relaxation. Whether you're soaking up the sun on the private beach, making a splash at the aqua park, or simply enjoying the serenity of lakeside living, this cottage ensures a truly unforgettable experience for all. Don't miss out on the opportunity to make unforgettable memories in this idyllic lakeside retreat. Your perfect getaway awaits! (id:26472)
Macdonald Realty Interior
Sotheby's International Realty Canada
2443 Bradley Drive
Armstrong, British Columbia
ROSEMONT. Proudly developed by Wesmont Homes. An exclusive collection of Belgium Farmhouse inspired single family homes in the Armstrong Valley. This MASTER ON THE MAIN 2 bdrm, 2 bath home features an open concept main floor w/gourmet kitchen incl. high end SS appliances, shaker cabinets w/quartz countertops, black hardware & faucet, walk in pantry & more! Stunning great room features Venetian plaster gas fireplace surround w/wood beams on ceiling. Upgraded vinyl plank flooring in master bedroom including walk in closet plus heated tile flooring in ensuite. High efficiency furnace, HRV & optional A/C. Close to schools, parks, golf & quick access to HWY 97. Completion June 2024. *Ask about our exclusive 2.99% mortgage rate for 3 years on this home! OPEN HOUSE: Tues, Thurs, Sat & Sun 11:00 - 3:00 (id:26472)
Century 21 Executives Realty Ltd
2460 Bradley Drive
Armstrong, British Columbia
ROSEMONT. Proudly developed by Wesmont Homes. An exclusive collection of Belgium Farmhouse inspired single family homes in the Armstrong Valley. This MASTER ON THE MAIN 2 bdrm, 2 bath home features an open concept main floor w/gourmet kitchen incl. high end SS appliances, shaker cabinets w/quartz countertops, black hardware & faucet & more! Stunning great room features Venetian plaster gas fireplace surround w/optn wood beams on ceiling. High efficiency furnace, HRV & optional A/C. Close to schools, parks, golf & quick access to HWY 97A. OPEN HOUSE: Tues, Thurs, Sat & Sun 11:00 - 3:00 (id:26472)
Century 21 Executives Realty Ltd
2448 Bradley Drive
Armstrong, British Columbia
ROSEMONT. Proudly developed by Wesmont Homes. An exclusive collection of Belgium Farmhouse inspired single family homes in the Armstrong Valley. This 4 bdrm, 3 1/2 bath home features an open concept main floor w/gourmet kitchen incl. high end SS appliances, black hardware & faucet, shaker cabinets w/quartz countertops, walk in pantry & more! Stunning great room features Venetian plaster gas fireplace surround w/wood beams on ceiling. Upstairs find the spacious primary bdrm w/vaulted ceiling and spa-inspired ensuite with heated floors, laundry + 2 more beds w/ensuite/Jack & Jill bath. Finished basement with bedroom, 4 piece bath & rec room with separate entrance to outside. Show Home with $175k in upgrades! Close to schools, parks, golf and quick access to HWY 97. MOVE IN READY! *Ask about our exclusive 2.99% mortgage rate for 3 years on this home! OPEN HOUSE: Tues, Thurs, Sat & Sun 11:00 - 3:00 (id:26472)
Century 21 Executives Realty Ltd
2452 Bradley Drive
Armstrong, British Columbia
ROSEMONT. Proudly developed by Wesmont Homes. An exclusive collection of Belgium Farmhouse inspired single family homes in the Armstrong Valley. This 4 bdrm, 3 1/2 bath home features an open concept main floor w/gourmet kitchen incl. high end SS appliances, black hardware & faucet, shaker cabinets w/quartz countertops, walk in pantry & more! Stunning great room features Venetian plaster gas fireplace surround w/wood beams on ceiling. Upstairs find the spacious primary bdrm w/vaulted ceiling and spa-inspired ensuite with heated floors, laundry + 2 more beds w/ensuite/Jack & Jill bath and fourth bedroom w/ensuite. High efficiency furnace, HRV, RI for solar & optional A/C. Close to schools, parks, golf and quick access to HWY 97. Move in June 2024! *Ask about our exclusive 2.99% mortgage rate for 3 years on this home! OPEN HOUSE: Tues, Thurs, Sat & Sun 11:00 - 3:00 (id:26472)
Century 21 Executives Realty Ltd
4460 Ponderosa Drive Unit# 106
Peachland, British Columbia
Discover your haven in Peachland with this charming rancher walkout townhome nestled gently into the picturesque hillside. This END UNIT boasts SPECTACULAR lake and mountain views, vaulted ceilings, and TWO PARKING STALLS, plus a self-contained storage unit. This residence offers three bedrooms PLUS a den, and three bathrooms, making it the perfect place to enjoy the Okanagan Lifestyle. The kitchen is equipped with plenty of cabinet and counter space, stainless appliances, a skylight and access to the spacious private covered deck where you can unwind and soak in the mesmerizing views! A cozy gas fireplace anchors the living room, creating a warm ambiance, while the dining area provides a setting for memorable meals. The main level also features a primary suite with an ensuite that includes a skylight and jacuzzi tub and an additional bedroom, bathroom, and laundry for added convenience. Venture downstairs to the lower level, where you will find a spacious family room that continues to showcase the magnificent lake views, an additional bedroom, den, bathroom, two dedicated storage spaces and a private covered patio. Chateaux on the Green is more than a residence – it’s a lifestyle offering solitude and immediate access to the great outdoors. The home includes A/C and is heated with natural gas hot water, radiant heat on the main floor, and radiant hot water baseboards on the lower level. A newly approved 9-hole golf course is just across the street. (id:26472)
RE/MAX Kelowna
1353 Highland Drive S
Kelowna, British Columbia
Welcome to old Glenmore, a highly desirable neighborhood. This home on a .24-acre lot with coveted MF1 zoning with secondary residence potential, offers a perfect blend of old-world charm and modern updates. Adorned with picturesque cherry trees, a charming tree fort, and a large workshop at the rear of the lot, this property is a dream for families seeking both space and versatility. With secondary access from Lambly Lane, ample parking for RVs, boats, and more is effortlessly provided, ensuring convenience for all your recreational needs. A quick 5-minute stroll leads you to schools, parks, and the serene Okanagan Rail Trail, promising endless outdoor adventures for the whole family. Step inside to discover a well maintained interior featuring recent updates including windows, paint, doors, and light fixtures, blending contemporary comforts with timeless appeal. The furnace and roof, both updated within the last decade, offer peace of mind and efficiency for years to come. Upstairs, three spacious bedrooms await, including a generously sized master bedroom perfect for a king-size bed, ensuring comfort and relaxation. Downstairs, an additional family room, bedroom, powder room, and sauna provide ample space for relaxation and entertainment, while garage access adds convenience to your everyday living. (id:26472)
Century 21 Assurance Realty Ltd
1580 Marina Way
West Kelowna, British Columbia
Live the ultimate lifestyle in West Harbour a “TRUE BEACHFRONT COMMUNITY” PLUS your own BOAT SLIP! Enjoy 500 FT of PRIVATE BEACH, clubhouse, gym, pool, hot tub, pickleball court. Only a 7 mins drive downtown. This stunning custom designed open concept contemporary beach house offers nano style doors & walkout to 25 ft glass paneled covered deck. Daily plan: After breakfast in that glamorous kitchen, hit the gym at the clubhouse then off to the private beach. Take your boat out (slip# 53 included) & enjoy fun in the sun with water sports or relax on the water. Later play pickleball or tennis, shower, then go for a refreshing swim in the pool. After a nap it's dinner on the expansive patio or deck, then unwind in the hot tub just steps away. Back home pour yourself a glass of wine and enjoy the lower level family room with gas fireplace & wet bar with bar fridge. Lower Level consists of a separate entrance & walkout to an enormous patio, 2 bedrooms & full bath. Low maintenance premium pied lot with gardens and the perfect size yard with grass great for kids, lounging, or entertaining. Convenient main floor primary bedroom & ensuite, laundry & garage door access. Only $245 a month HOA fee. Seamless open concept indoor outdoor living provides for large gatherings or the most intimate treasured moments. Perfect for young families, executive couples or retirees. NO property transfer tax. (id:26472)
Coldwell Banker Horizon Realty
10260 Teresa Road
Lake Country, British Columbia
Welcome to your dream home! This custom-built rancher sits on one of the most desirable lots in the subdivision, offering breathtaking valley and mountain views. The main floor features an open-concept great room with vaulted ceilings, a cozy gas fireplace, and elegant hardwood floors. The spacious maple kitchen boasts an island and dining area, leading to a partially covered deck perfect for soaking in the stunning views. The primary bedroom is a true retreat, complete with a walk-in closet and a luxurious ensuite featuring a soaker tub and separate shower. A second bedroom and a versatile den/office round out the main floor, providing ample space for family and work-from-home needs. The walk-out basement is an entertainer's delight, with a large bedroom, full bath, and a massive games/rec room ready for your big screen and pool table. An adjacent storage room with a workshop area is perfect for hobbies and additional storage. This level is ideal for teenagers or visiting guests. Additional features include a double garage, built-in vacuum system, central air conditioning, underground irrigation, and even fruit trees in the yard. Whether you're a family looking for space to grow or retirees seeking a tranquil retreat, this home has it all. Don't miss out on this incredible opportunity! (id:26472)
Oakwyn Realty Ltd.
4701 Pleasant Valley Drive Road Unit# 8
Vernon, British Columbia
A neat and tidy property with a low maintenance yard in one of Vernon’s best manufactured home parks. This 2016 SRI quality built home has 3 bedrooms, 2 bathrooms, a bright and modern open concept kitchen that flows right into the dining and main living areas. This home is filled with natural light from the large windows and 6' patio doors used to access the covered patio and main entrance and there is natural gas for your barbecue. Inside you will notice how large this home feels with tall cathedral ceilings and the open concept layout. The kitchen is spacious with ample cupboards, a pantry, and loads of countertop space. The primary bedroom is quite large and has a 3 piece ensuite with a walk in shower. There is a level entry, heated 2 car attached garage that makes it a breeze to unload when you get home. There is plenty of parking out back for bigger vehicles if needed and guest parking in the front. The yard has been designed for ultra low maintenance. Water, garbage, sewer all included in park fees. 1 small pet per household, dogs up to 10” at the shoulders. (id:26472)
Canada Flex Realty Group Ltd.
3937 Gallaghers Parkway
Kelowna, British Columbia
Don’t miss your chance to live in one of the most spectacular locations in Gallaghers! On KLO Creek backing the Mission Greenway and adjacent to Layer Cake Mountain, this mint condition home has a beautiful open floor plan with a 3-sided gas fireplace and large windows throughout that provide ample natural light. The spacious wrap around kitchen includes stainless appliances and stone counter tops for easy maintenance. 2 bedroom plus den with an oversized primary bedroom boasting a luxurious 5 piece ensuite bathroom. Outside, the private and tranquil backyard has been beautifully landscaped to fully enjoy the surrounding natural landscape. Deepened crawlspace for plenty of extra storage space and a double garage with space for your golf cart! Patterned after the very popular 'Del Webb' retirement community concept through out the US - Gallaghers Village Centre offers unparalleled community amenities and activites, including tennis courts, a modern fitness centre, indoor pool, and whirlpool, all upgraded in 2021. With a variety of recreational activities and a vibrant community atmosphere, it's a place where friendships flourish effortlessly. Remember, if you are lucky enough to live at Gallaghers - - You are Lucky Enough! (id:26472)
RE/MAX Kelowna
1228 Heweston Avenue
Kelowna, British Columbia
Purchase this lot, and choose your own builder to build your dream home. Located in the ever popular Upper Mission community, Trailhead at the Ponds, be near retail amenities, biking trails and more within minutes. The Mission Village commercial site is under construction and only moments away from this exceptional community. This lot features incredible valley views, and is the perfect home site to build your dream home. (id:26472)
Bode Platform Inc
2652 Lakeshore Road
Vernon, British Columbia
Waterfront living! Enjoy over 50 "" of private lakeshore with a sandy beach at this upgraded Mexican-themed lakeshore oasis. This four-bedroom, three-bathroom retreat blends cultural charm with modern enhancements for an unparalleled lakeside living experience. The lakeview kitchen, featuring Mexican tile countertops, a gas range, and stainless steel appliances, ensures a stylish and functional culinary space. The living room, with its sloped ceiling, skylights, and gas fireplace, creates a cozy, light-filled ambiance. The master bedroom offers a four-piece ensuite and gorgeous lakeview from the bay window, providing a tranquil space. An additional en-suited bedroom can serve as a potential lock-off 1bed/1bath unit. The outdoor entertainment hub boasts an 800 sq ft lakeview patio with a natural gas BBQ and hot tub. A well-planned irrigation system maintains the yard's beauty, with numerous fruit bushes and trees surrounding a fenced area. Additional features include a large shed, a 14' x 24' storage building/cabana, and a 79' wood wharf (2014) with an electric boat lift. End your day with a drink on the beachside patio, enjoying the evening sun and a hot outdoor shower. The property offers ample parking, including RV 30AMP power and a gated side driveway. Nearby amenities include parks, a boat launch, a school, and a pub. The seller has invested $250K in upgrades over the past decade, ensuring this home is both beautiful and functional. The beach garage has cabana potential (id:26472)
RE/MAX Vernon
#1-2575 Eagle Ridge Drive
West Kelowna, British Columbia
Great location in Natures Gate Townhome development located in Tallus Ridge Community. Numerous hiking trails and gated backyard with patio area landscaped with grasses and shrubs and artificial turf. This corner unit provides superior natural light with large windows, beautiful updated vinyl wide plank flooring throughout the main floor area and stairs from the lower levels.Exterior area is 2358 sq.ft., high ceilings, large great room with gas fireplace and patio door to enjoy the beautiful mountain views. Modern kitchen offering large island for entertaining with room for 4 bar stools, S/S appliances (upgraded package) , quartz countertops, gas range and upgraded cabinets with pull out shelves. Extension with cupboards to accommodate a bar fridge and small misc. utility closet. Spacious dining room for family dinners with sliding patio doors to your backyard patio and hill view. On the upper level are 3 bedrooms. The primary is complete with an ensuite featuring heated flooring, a luxurious free standing tub, a sizeable double vanity, private toilet, and walk in closet with shelves for ample storage. A good size laundry room is next to master bedroom for convenience. The lower level floor is finished with a flex area to be used for a home office, gym, etc. This level also houses a double garage for convenient parking and storage. 2 pets any size and rentals allowed. No pets have lived in this home. (id:26472)
Oakwyn Realty Okanagan


