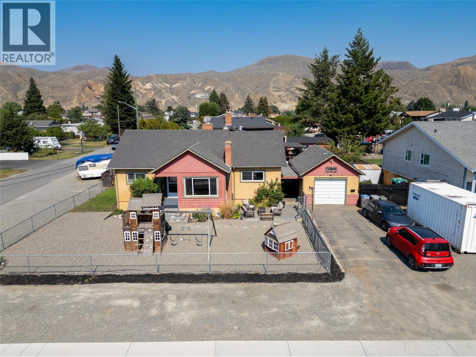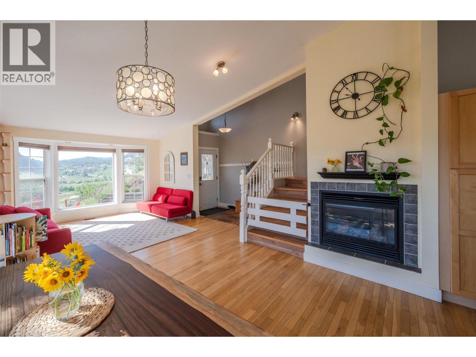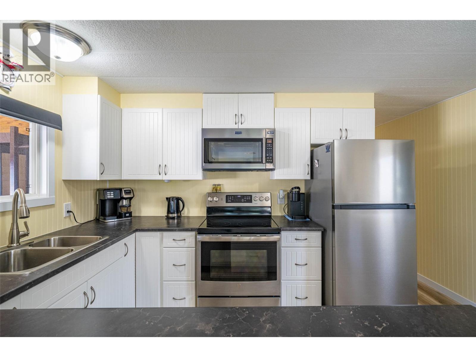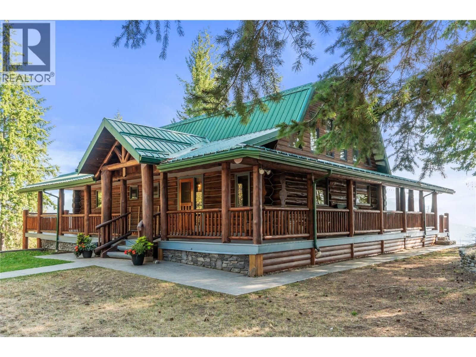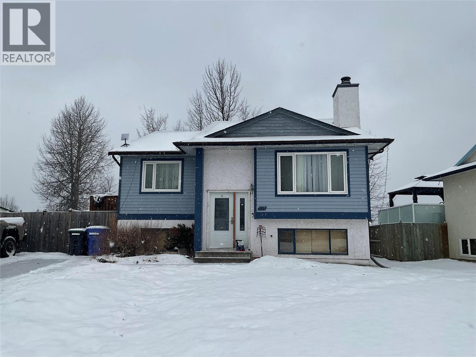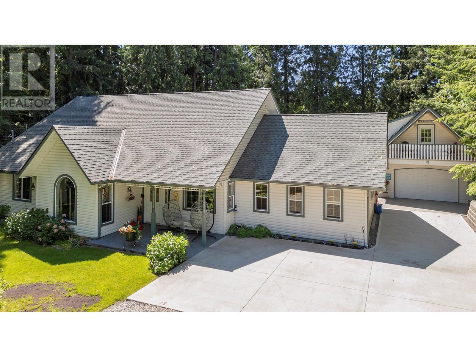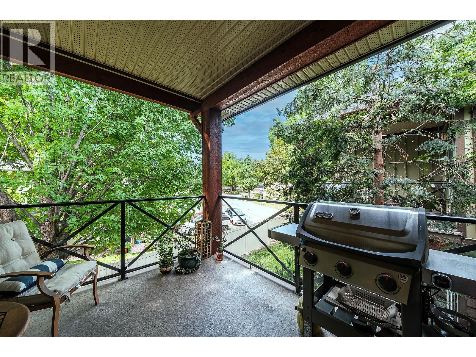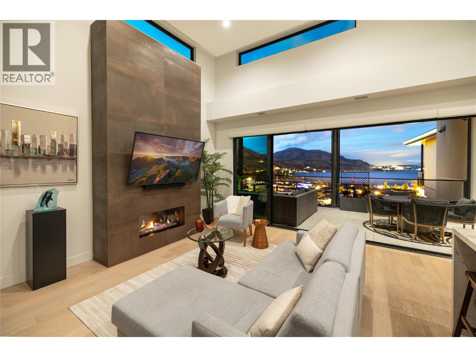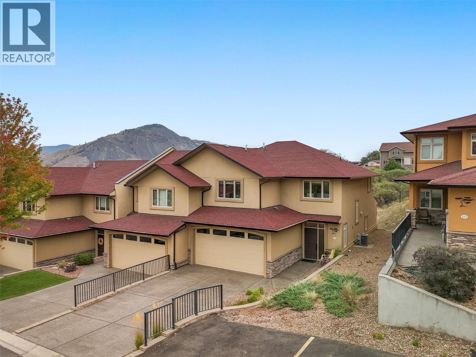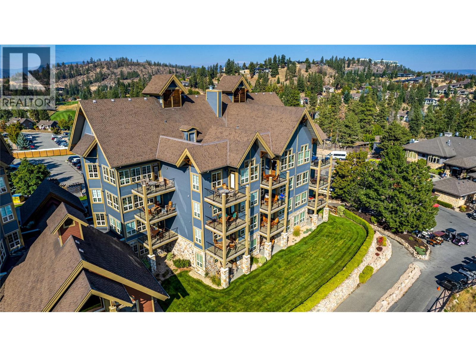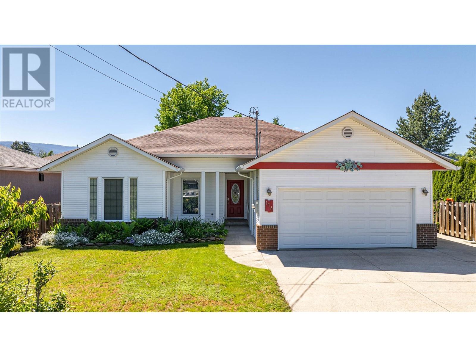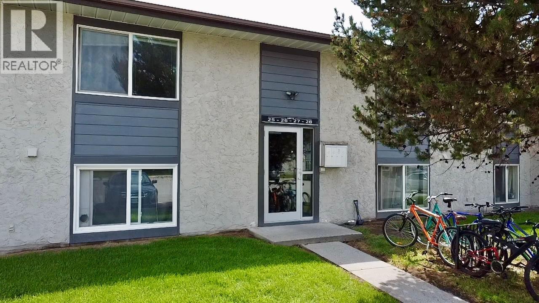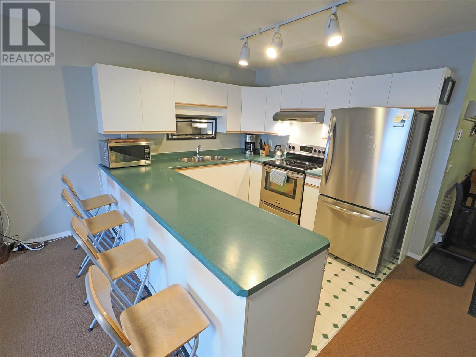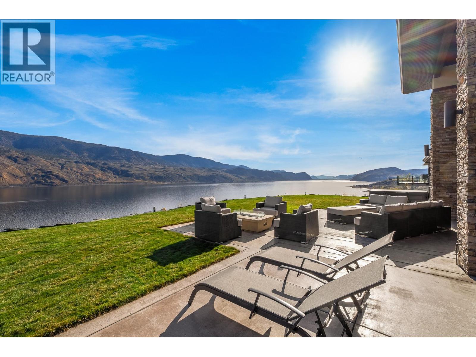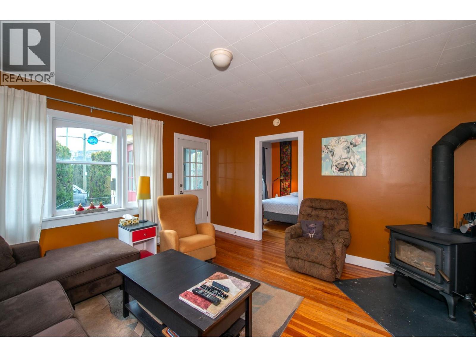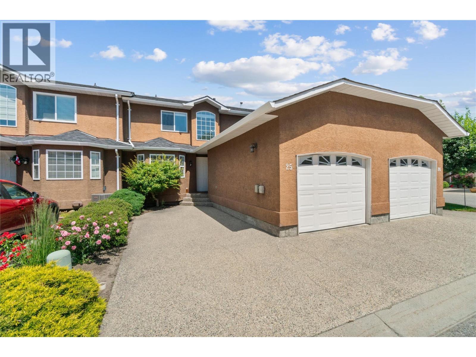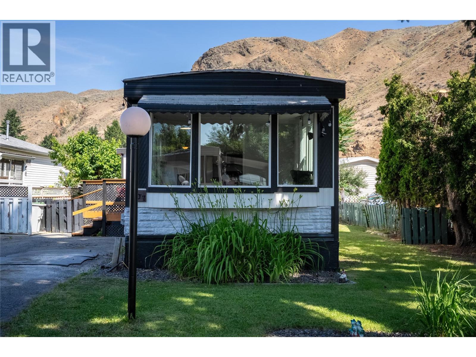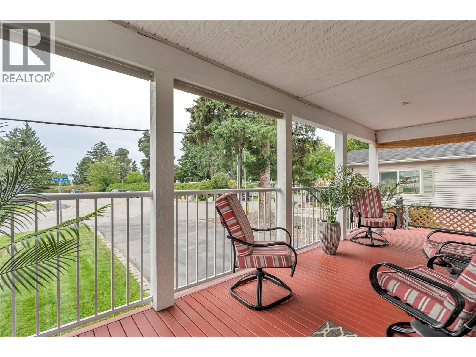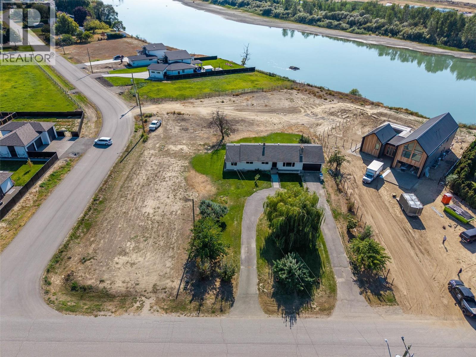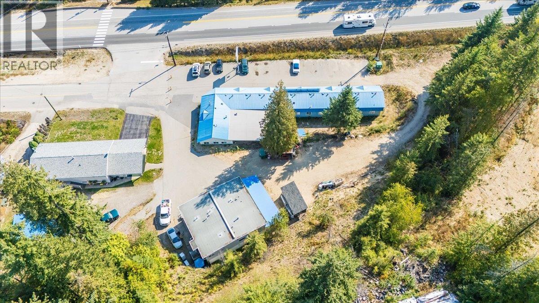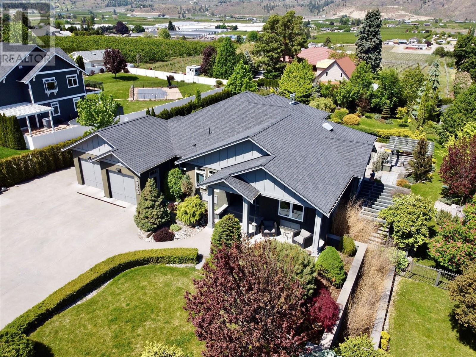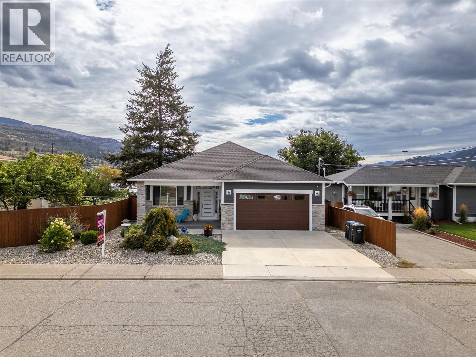Listings
1854 Fleetwood Avenue
Kamloops, British Columbia
Warm and inviting 4-bed, 2-bath family home on a large fully fenced corner lot, walking distance to schools and shopping. The main floor offers 3 comfortable bedrooms, hardwood and heated tile flooring, plus a bright kitchen with stainless steel appliances. Downstairs you’ll find an additional bedroom and a spacious rec room—ideal for family movie nights or a play space for the kids. Recent updates include a new hot water tank and some windows. Outside features RV parking, a detached shop, and a big yard perfect for kids and pets to enjoy. (id:26472)
RE/MAX Real Estate (Kamloops)
12563 Taylor Place
Summerland, British Columbia
Nestled on a quiet cul-de-sac overlooking Giants Head Mountain and Dale Meadows Sports Field, this beautifully maintained home sits on a spacious 0.56-acre lot with RV parking and plenty of open parking. The main floor welcomes you with a bright foyer leading into an open-concept living and dining area filled with natural light from large windows, flowing into a sunny kitchen with access to a covered deck—perfect for entertaining. Upstairs, you’ll find a generous primary bedroom with a private 3-piece ensuite, two additional bedrooms, and a full 4-piece bathroom. The walk-out basement offers a fourth bedroom, a 3-piece bathroom, and access to the lower covered deck, ideal for guests or extended family. Conveniently located close to downtown Summerland, this home blends comfort, space, and stunning views. Contact the listing agent to view! (id:26472)
Royal LePage Locations West
3350 10 Avenue Ne Unit# 116
Salmon Arm, British Columbia
Nicely updated 2 bedroom, 1 bathroom manufactured home in Evergreen MHP, offering 784 sq ft of bright and efficient living space. Built in 1981 and thoughtfully renovated, this home features a brand-new kitchen and bathroom, stainless steel appliances, fresh vinyl plank flooring, bead board paneling, updated window coverings, and a newer roof and skirting for peace of mind. The open layout maximizes the square footage, while the large covered deck provides a welcoming outdoor space and is wheelchair accessible. Added value comes with 2 storage sheds and a wired shop, perfect for hobbies or extra storage. Conveniently located close to schools, shopping, recreation, parks, Okanagan College, and transit, this home is ideal for downsizers, first-time buyers, or anyone seeking affordable living with modern updates. Move-in ready and set in a well-established park, this property offers comfort, value, and easy access to all the amenities Salmon Arm has to offer. BONUS - Seller will pay 1st 3 MONTHS PAD RENT for new owner! (id:26472)
Royal LePage Downtown Realty
4878 Leopold Road
Celista, British Columbia
Private 45-Acre Hobby Farm with Breathtaking Shuswap Lake Views – Celista, BC Welcome to your private hobby farm in the heart of Celista. Situated on 45 acres with breathtaking views of Shuswap Lake, this immaculately maintained custom log home offers both lifestyle and flexibility. With no zoning restrictions and not in the ALR, the opportunities are endless—expand with additional buildings, RV parking, short-term rentals, or an Airbnb venture. Property Highlights: Custom log home, meticulously maintained inside and out Outdoor in-ground hot tub with magnificent views Heated workshop with 220 power 26' x 19' heated Quonset Generac generator system for peace of mind during outages Two ponds, ideal for irrigating the garden or watering livestock Trails for walking, snowshoeing, or ATV, backing onto Crown land Large, established garden with apple, cherry, peach, pear, and prune plum trees, a well-established table grapevine, plus raspberries, blackberries, and strawberries—all secured with electric deer fencing Upper 8.5-acre pasture, fenced and cross-fenced with movable electric fencing and corral Location Features: Just a short drive to the lake and community boat launch, gas station, elementary school, and local convenience store. Recreation opportunities abound with nearby Anglemont Golf Course, Crowfoot Mountain for sledding and quadding, and, of course, Shuswap Lake. This unique property combines rural charm, modern convenience, and recreational access—an exceptional opportunity for those seeking space, views, and versatility, with strong potential for Airbnb or income-generating use. (id:26472)
Century 21 Lakeside Realty Ltd.
212 Spruce Avenue
Tumbler Ridge, British Columbia
ON A QUEST FOR SPACE? Your journey ends here! This home offers incredible potential, featuring 5 bedrooms, 2.5 baths, 2 family rooms, additional parking, and a fenced yard—ideal for a growing family or as a rental property. With a spacious kitchen and an abundance of cupboards, plus an open dining area, entertaining is a breeze. The large patio doors lead to a deck that extends to the back of the house, perfect for outdoor gatherings. The primary bedroom includes a 2-piece ensuite and a walk-in closet for added comfort. The basement offers further potential with a separate entrance and the possibility to convert the utility room or a portion of the family room into a kitchen for a mortgage helper. Plus, some of the furniture can stay! Seller will paint the interior of the house prior to completion. Don’t miss out—contact your agent today to schedule a viewing! (id:26472)
Black Gold Realty Ltd.
1047 Wharf Road
Scotch Creek, British Columbia
One-of-a-Kind Estate Property. Discover a truly exceptional home where luxury and tranquility come together seamlessly. This meticulously crafted estate offers refined living both inside and out, featuring a stunning 6-piece ensuite with soaring high ceilings and every comfort thoughtfully integrated. The gourmet kitchen is a chef’s dream with sleek stainless steel appliances, ample workspace, and elegant cabinetry—perfect for both entertaining and everyday living. The sun-drenched sunroom boasts a cozy fireplace and custom entertainment area. Outdoors, be transported by the landscaped Zen gardens complete with water features, a hot tub, and a fire pit gathering area. For added versatility, the property includes a one-bedroom, one-bathroom carriage house above the garage, a charming bunkie in the backyard, and a garage with a 3-piece bathroom—ideal for guests, hobbies, extended family or the potential for rental income. Enjoy the comfort and convenience of on-demand hot water, in-floor heating, central vacuum, and a 16-zone irrigation system covering the entire property. Additional features include an RV hookup with power and water, a gated driveway, and trim lighting that changes with the seasons. The home also includes a spacious rec room complete with a wet bar, the perfect spot to catch the big game or host unforgettable movie nights. Just a couple minute walk from the beach. This property is more than a home, it's a lifestyle. Furnishings are also negotiable. (id:26472)
Century 21 Lakeside Realty Ltd.
511 Yates Road Unit# 214
Kelowna, British Columbia
The most desirable plan in the complex top floor south facing offering privacy and glorious light all day. Enjoy vaulted ceilings and a home that has been meticulously cared for by the home owner. Parking for 2 with one in the garage and one in front of the garage. One of the only townhomes complexes in Kelowna allowing for dogs of any size. This spacious 2 bed 2 bathroom home offers a primary suite with 2 walk in closets and 2 sinks in the large primary bathroom. Recent update include gorgeous hardwood stairway and Hot water tank. The central location of this home makes it a desirable choice for families or a retired buyer, walking distance to all amenities this Glenmore location offers. At an affordable price compared to any newer townhomes with this type of quality finishing. (id:26472)
Macdonald Realty
3000 Ariva Drive Unit# 3501
Kelowna, British Columbia
Penthouse living with a lifestyle to match. This top-floor 2 bed plus den, 2 bath home impresses with soaring 16’ ceilings and wraparound transom windows that flood the space with natural light from sunrise to sunset. Premium design details include brushed oak hardwood, a Cosentino Dekton Stonika Berge waterfall island with matching backsplash, and polished Cambria White Cliff countertops throughout the home. Blending elegance with comfort, it offers an equal sense of openness and intimacy. Two expansive balconies extend your living space year-round. The main balcony is complete with motorized screens, 2 ceiling infrared heaters, full height tiled gas fireplace, built-in Jackson Grill BBQ and additional gas hookup for a fire bowl or table—perfect for entertaining or quiet evenings. Breathtaking lake, mountain, and city views are enjoyed from nearly every angle. The primary retreat showcases unforgettable sunsets, a dream walk-in closet, a spa-inspired ensuite and large, private balcony. Control4 automation makes living effortless. Nearly new (with no GST) and offering resort-style amenities—steam rooms, yoga studio, gym, pool, pickleball courts, lounges, and patios—this residence delivers both luxury and ease. With a prepaid, worry-free 125-year lease and secure lock-and-leave convenience, it’s ideal for those who want to live richly, entertain impressively, and travel with peace of mind. (id:26472)
RE/MAX Kelowna - Stone Sisters
4 Kault Hill Road Unit# 5 Lot# 6
Tappen, British Columbia
Absolutely stunning views of Shuswap lake from this over 3100 sqft rancher! The full ICF (Insulated Concrete Forms) construction goes right up to the trusses and allows this home to reach an amazing step code 4! The average monthly utilities are estimated to only be about $200. Heated floors, 10'-12' ceilings throughout and massive windows to take in that stunning view of the valley below. Open concept kitchen with a massive island overlook the dining and great rooms. Sliding glass patio door leads you out to the covered deck where entertaining will be a dream with your friends and family. The home sits on a 3.11 acre lot with multiple spots to build that dream shop and preparations have even been made for an in-ground pool! Local builders R&D Burton Inc. have completed multiple projects over the years and have an excellent track record for building high quality homes. This rancher appeals not only to retirees looking for a quieter lifestyle away from the busy city life but the layout also lends itself to a family as well. The massive double car garage and the sleek modern exterior lines are sure to impress. The Magna Viso gated community is a collection of 10 estate sized lots with stunning views and a high end feel. Acreage sized lots without the the work of an acreage! Only minutes to shopping and amenities. Estimated completion is summer 2026 so there is still time to customize with the builder! (id:26472)
Century 21 Assurance Realty Ltd
15 Hudson's Bay Trail
Kamloops, British Columbia
820-15 Hudson Bay Trail offers 2,831 sq. ft. of thoughtfully designed living in an end-unit townhome that blends comfort, functionality, and elevated style. The main level features an open-concept floor plan with hardwood floors, a welcoming entry with front closet and pantry, and a bright living room where expansive views take center stage. The luxury kitchen includes a gas stove, oversized island, and ample storage, seamlessly connected to a dining area ideal for gatherings. This level also offers a two-piece bathroom, garage access, and a stunning deck with natural gas hookup overlooking the river and mountains. Upstairs are three spacious bedrooms, including the primary suite with walk-in closet, spa-inspired ensuite with heated floors and soaker tub, and a private deck with uninterrupted views. A full laundry room and additional bathroom complete this floor. The lower level provides a large rec room that opens to a private rock garden, a fourth bedroom, full bathroom, gym, and storage. Upgrades include a new hot water tank with 10-year warranty, central vacuum, central humidifier, and ample parking Residents enjoy access to a swimming pool and fitness centre enhancing the lifestyle appeal. With panoramic views, quality finishes, and a prime location, this home is ideal for both family living and entertaining. (id:26472)
Royal LePage Westwin Realty
107 Village Centre Court Unit# 414
Vernon, British Columbia
Entirely move-in ready and delightfully turnkey, with bonus full-time living and rare unique opportunity to be one of the few units with 100% profit on rental income. This spectacular updated unit serves up resort-style living. Located in the heart of Predator Ridge Golf Resort, you’ll find yourself with easy access to all the amenities it has to offer, from the golf club and clubhouse to the pools and fitness centre, trails, parks, tennis & pickle-ball courts. The property itself boasts a generously sized balcony with easterly views overlooking the golf course. An open-concept layout seamlessly blends the contemporary kitchen with the adjacent dining and living area with a handsome gas fireplace. Further, a well-appointed bedroom and full bathroom with large soaker tub and large glass shower offers great size and finishes. (id:26472)
RE/MAX Vernon Salt Fowler
114 Bass Avenue
Enderby, British Columbia
Hard to find 3 bedroom, 2 bath rancher close to the River Walk, Paddle Wheel beach & park and recreation facility. Custom built by the current owner in 2005, you'll be sure to love the 11' ceilings thru-out...makes everything feel oh so spacious. Great room style main living/dining/kitchen area where you can entertain with ease. L-shaped kitchen offers bright white cabinetry and a center island complete with a breakfast bar. There is lots of room for a full dining suite or a more simple dining table. Double french doors open onto a covered 46' foot full length patio with privacy screening for your outdoor living enjoyment. Two bedrms & a full bath are located just down from the main living area. You will find the primary bedroom located on the opposite side of the home for the utmost in privacy. There is a walk-in closet & a full ensuite with new flooring & a new walk-in shower. Laundry is just outside the primary bedroom door with access to the garage through the laundry area. The south facing yard is fully fenced & very private boasting 18' x 8' hard wired shed, garden beds, fruit trees, raspberries, strawberries, rhubarb & even 4 hascap berry bushes! Hydro avg $150 p/mo for all your electrical, hot water & heating needs. A brand new hot water tank was just installed and a new roof put on in August 2024. There is an additional 4'ft crawl for extra storage needs. Parking is made up of a double car garage & a nice wide & long driveway which can even accommodate your RV! (id:26472)
Royal LePage Downtown Realty
717 21st Avenue N Unit# 27
Cranbrook, British Columbia
Whether you’re searching for a starter home, investment property, or looking to downsize, this property is for you! Located on the top floor in a quiet corner of Victoria Villa, this upper-end unit is set back from the busy street, offering added privacy. Inside, you’ll find an open-concept kitchen with a brand new counter top, dining, and living area that faces the interior of the complex—perfect for your everyday needs. This unit freshly painted and professionally cleaned for your peace of mind. This condo is just minutes away—within walking distance—from the Tamarack Shopping Centre, Save-On-Foods, restaurants, recreational areas, and the College of the Rockies. Book your showing today! (id:26472)
RE/MAX Blue Sky Realty
7375 Porcupine Road Unit# 102
Big White, British Columbia
Great location in the Village at Big White. This 4 bedroom, 2 bathroom condo at Powder Ridge has easy access to the ski runs, a private hot tub and underground parking. The condo comes fully equipped. Just brings your ski gear. When you are not enjoying it, you can rent it out on your own, or have a someone do it for you. (id:26472)
Stilhavn Real Estate Services
229 Holloway Drive
Kamloops, British Columbia
Offering panoramic views of Kamloops Lake and surrounding mountains, this low maintenance, lakefront 5 bedroom, 5 bathroom custom home is located in the Tobiano “Bluff” neighbourhood. It’s designed for truly seamless indoor-outdoor living and to maximize your time outside enjoying the Tobiano lifestyle. The folding nano-wall provides majestic views of the lake and mountains, connecting you to an outdoor oasis—ideal for entertaining from morning into the night around the fire-table. The kitchen offers ample storage, high end appliances - wall oven & warming drawer, built-in microwave, glass-door fridge & wine cooler, and a large island with breakfast bar. A mudroom provides easy & quick access from the 3 car garage to the kitchen, dining room & powder room. Down the hall features the Primary Suite with lakefront views, a place for your private hot tub, custom walk-in closet, & five-piece ensuite with soaker tub & heated floor, glassed-in shower, double vanity, and private water closet. A well placed laundry room provides privacy from the 2nd bedroom with 3-piece ensuite. Upstairs are 3 more spacious bedrooms, 2 with private patios with lakefront views. The basement opens to a large rec room & custom bar, large family room, home gym, full bath, & storage room. Luxury living awaits—steps from Canada’s number one golf course, marina, and endless trails. TRA Fee for 2025 is $110.01 / month, All measurements are approx., buyer to confirm. Book your private viewing today! (id:26472)
Exp Realty (Kamloops)
1233 Ethel Street
Kelowna, British Columbia
PRIME DEVELOPMENT OPPORTUNITY IN A GROWTH CORRIDOR Unlock the potential of this ideally located property in one of Kelowna’s most exciting redevelopment zones! Nestled between Richter Street and Gordon Drive, just steps from Clement Avenue, this lot lies within three Transit Supportive Corridors—offering excellent access and long-term value. Lot is 40x110 the charming 1940s-character home includes laneway access and sits on a flat, versatile lot. Inside, you'll find bright living spaces, original hardwood floors, and a smart layout. Previously a 4 bedroom, it’s currently a spacious 2-bedroom but could easily be converted back. The main floor has a large bedroom with a 2-piece en-suite and a family room off the kitchen—great for everyday living or rental income. Out back, enjoy a fully fenced yard with mature fruit trees, garden space, a covered deck, and plenty of privacy—ideal for pets or entertaining. Zoned RU4 (Duplex Housing) with future land use designated as Core Area Neighborhood (C-NHD), this property is set to be pre-zoned MF1, allowing up to 6 units (subject to city regulations)—a mix of duplexes, carriage homes, suites, or multifamily development. Whether building, investing, or holding for future value, this property offers rare flexibility. Walk to the downtown Cultural District, Okanagan Lake, schools, restaurants, Prospera Place, and major bike routes including the Rail Trail, Cawston, and Ethel corridors. A rare chance in a high-growth location. (id:26472)
Macdonald Realty
535 Glenmeadows Road Unit# 25
Kelowna, British Columbia
Bright and beautifully updated, this 3-bedroom, 2.5-bath home offers a modern design and a functional layout. The soaring foyer with a stunning staircase sets the tone for the open main level, featuring a sunlit kitchen with a large bay window, abundant cabinetry, sleek white countertops, and stainless steel appliances. Perfect for entertaining, the kitchen flows into the dining and living areas, complete with a cozy fireplace and sliding doors to a private patio surrounded by mature landscaping and built-in planters. The main-floor primary suite includes a walk-through closet and 3-piece ensuite, plus a powder room and laundry for convenience. Upstairs, a bright loft-style office overlooks the greenery, along with two bedrooms and a full bath. Enjoy an attached single garage and driveway parking—all in a desirable Glenmore location, just minutes from UBCO, the airport, and walking distance to shops and cafe's. (id:26472)
RE/MAX Kelowna
2401 Ord Road Unit# 107
Kamloops, British Columbia
This nicely updated single-wide mobile home is located in the family section of Brock Estates at 107 – 2401 Ord Road in Kamloops’ popular Brocklehurst neighborhood. The home features 2 bedrooms and 1 bathroom, with a number of recent updates that make it move-in ready. Inside, you'll find fresh paint, newer flooring, and modern stainless steel appliances, along with a recently installed hot water tank for added peace of mind. The kitchen opens onto a sunny deck, perfect for enjoying your morning coffee or relaxing in the afternoon sun. Outside, the fenced yard includes a shed for extra storage, and the surrounding mobile home park is well cared for, offering mature landscaping and a peaceful atmosphere. The current pad rent is $695 per month, and quick possession is available, making this an excellent option for families or individuals looking for an affordable and comfortable place to call home in a well-established community. Pets allowed with restrictions. Contact the listing brokerage, or call your favorite REALTOR today to book your private showing! (id:26472)
Exp Realty (Kamloops)
197 Dauphin Avenue Unit# 8
Penticton, British Columbia
Outside Dauphin Park (55+) gates! This pristine 2015 Moduline rancher-style home offers 3 bedrooms, 2 bathrooms, and 1,152 sq ft of bright, open living space. Still feels like new, thanks to meticulous care by the Seller. Rare to the market, it’s one of the newest double-wides available in Penticton on leased land. Save costs by moving to this gorgeous unit with tons of space and privacy. The great-room design flows into a modern kitchen with stainless steel appliances, extended breakfast bar, and abundant cabinetry. Patio doors off the dining room lead to a newly painted wrap-around deck — perfect for entertaining or soaking up Okanagan sunshine. Retractable door screens, tinted windows, and central A/C ensure year-round comfort. A spacious primary suite features a large ensuite with 5-foot shower, while two additional bedrooms offer flexibility for guests, office, or hobbies. Outside, enjoy a paved driveway with two parking spots, low-maintenance yard, and decks on three sides for sun or shade all day. Located just steps from Dauphin Park yet outside the park itself, this home is minutes to shopping, recreation, wineries, biking and Skaha Lake beaches. Motivated seller. Don’t miss one of the nicest double-wide options in town. (All measurements approx.) (id:26472)
Engel & Volkers South Okanagan
203 Mattoch Mckeague Road
Kamloops, British Columbia
Welcome to Your Dream Home in Rayleigh, Kamloops! Set on a spacious corner lot, this beautifully updated home blends modern comfort with a touch of farmhouse charm. The main level offers four generous bedrooms and two bathrooms, including a private master suite with a spa-inspired ensuite. The custom kitchen is a true highlight, featuring quartz countertops, stainless steel appliances, and plenty of storage—perfect for everyday living or entertaining. Step into the open-concept dining and living area with large windows that flood the space with natural light. Outside, you’ll find room to enjoy every season, with a large yard that’s ideal for family activities, gardening, or hosting friends. Ample parking and thoughtful updates throughout make this home a rare find in one of Kamloops’ most desirable neighborhoods. If you’re looking for comfort, style, and space in Rayleigh, this property has it all! (id:26472)
Stonehaus Realty Corp
2100 Crestview Crescent
Castlegar, British Columbia
Turnkey Investment Opportunity in Castlegar, BC! This property contains 22 newly renovated units in the heart of Castlegar, BC. Close to all amenities with a solid rental history. Contact your agent today to view! (id:26472)
Century 21 Assurance Realty Ltd.
Century 21 Creekside Realty Ltd.
374 Quilchena Drive
Kelowna, British Columbia
Welcome to this stunning 5 bed, 4.5 bath home located on the ""Ledge"", distinguished homes on Quilchena Drive facing the Lake at the heart of Kettle Valley. No hills, no worries, luxury, light, and lifestyle come together. Designed to impress, this residence features expansive open-concept living with panoramic lake views from every floor. Massive 20 foot ceilings flood the home with natural light, framing the Okanagan at its finest. There are three full bedrooms upstairs highlighted by a 625 square foot master suite The chef-style kitchen flows seamlessly into the main living and dining areas perfect for entertaining or quiet evenings at home. Step outside to your private backyard oasis complete with a beautiful pool, sun-soaked patio, and views that truly make this the best lot on the street. The walk-out basement offers flexible space, including a dedicated gym room, media area, and guest suite potential. Every detail in this home is thoughtfully designed for upscale family living. All this on a flat street just steps from Kettle Valley Park, and 5 minute walking distance to grocery stores, schools, and amenities. Homes with this combination of design, location, and view rarely come to market. (id:26472)
Royal LePage Kelowna
5642 Yarrow Street
Oliver, British Columbia
Nestled among vineyards with panoramic views, this 4-bed+den custom home blends luxury, comfort, and entertainment. Step inside to bright, sun-filled spaces and heated tile floors, leading to a gourmet kitchen with Miele appliances and ample storage—perfect for both casual meals and grand dinner parties. The expansive sun deck offers stunning vineyard views, ideal for morning coffee or evening cocktails, with a bonus gas overhead heater for year-round comfort. Enjoy a heated double garage, steam shower, multi-head rain shower, and a full two-level theatre room wired for sound. The pool table room and wet bar provide additional space for entertaining, while the artist’s studio sparks creativity. Outside, a professionally landscaped half-acre yard features a heated pool, hot tub, outdoor kitchen/bar, outdoor shower, and granite walking paths leading to raised garden beds, four pergolas, and a gas fire pit,ideal for relaxation and gatherings.RV parking, just 20 mins to Penticton and 10 mins to Osoyoos, this home offers the best in luxury living and natural beauty. Bonus Investment Potential with current building costs, this custom home cannot be replaced for anything close to list price. Whether you're seeking a personal paradise or a high end rental opportunity in a region booming with tourism and wine lovers, this property offers exceptional long term value. This is luxury living at its finest. A true masterpiece in Oliver (id:26472)
RE/MAX Wine Capital Realty
220 Brandon Avenue
Penticton, British Columbia
This home features three bedrooms and two bathrooms, meticulously designed to delight your visual senses. The open-concept layout provides an excellent space for entertaining. The gorgeous kitchen boasts granite countertops, a large island, soft-close drawers, and slate appliances. The living room includes a gas fireplace and oversized patio doors, offering easy access to the beautiful, south-facing backyard. The spacious master bedroom features a walk-in closet and a four-piece ensuite. The two additional bedrooms are generously sized, each with large windows. The double garage is fully finished with baseboards and paint, and an 11x7-foot workshop at the back of the home provides space for projects or extra storage. A 3.5-foot crawl space efficiently houses the furnace and hot water tank, ensuring no living space is wasted. The xeriscaped yard includes a small garden area. This home offers an extremely convenient location, close to Walmart, the mall, Skaha Lake, and local schools. With no strata fees and no work required, this home is move-in ready. Please call the listing representative today for more information. (id:26472)
Royal LePage Locations West


