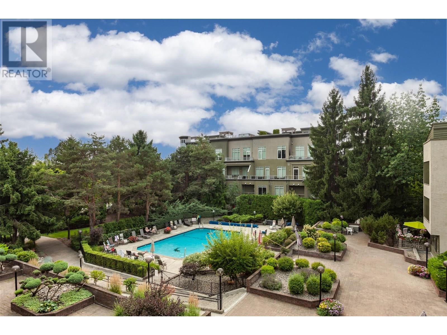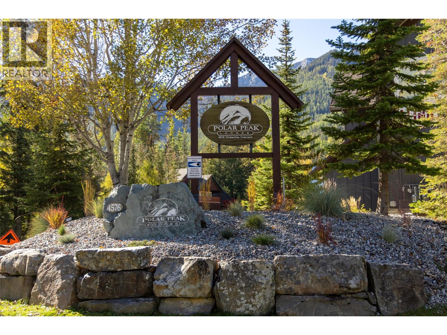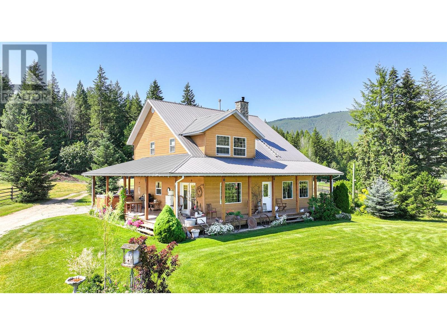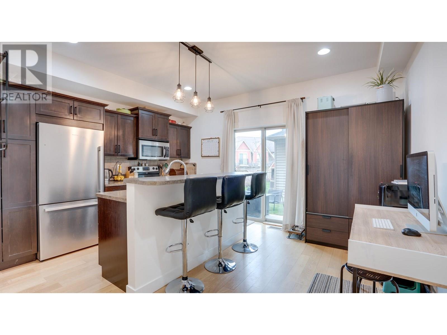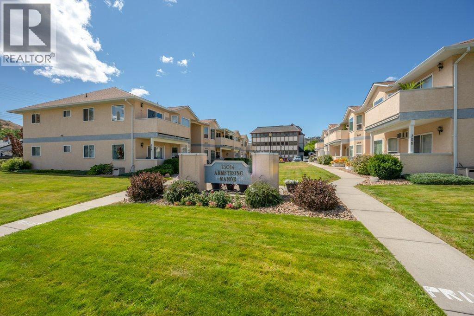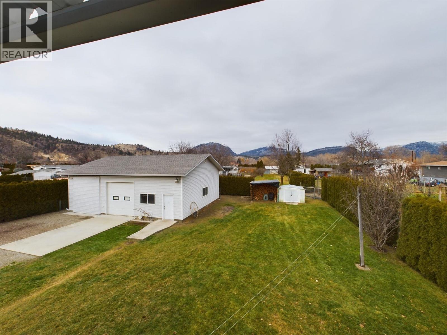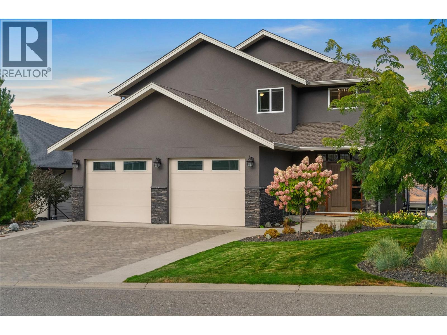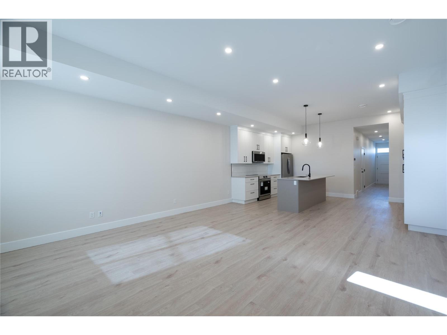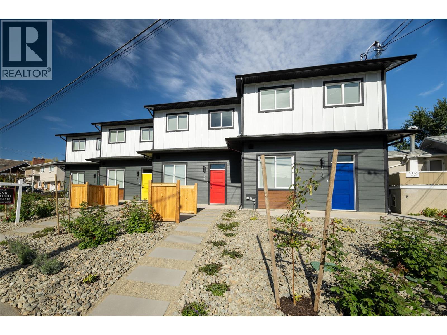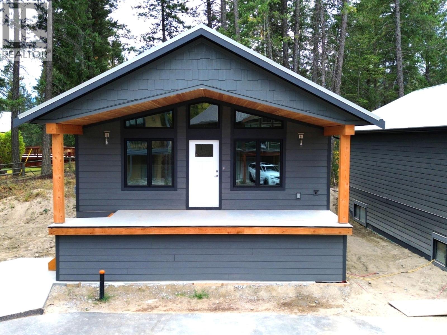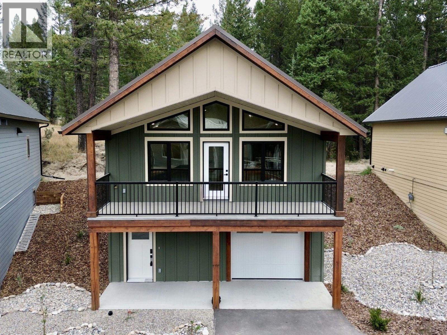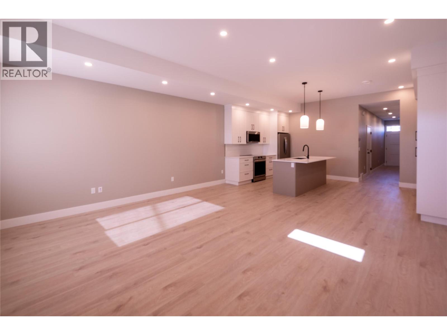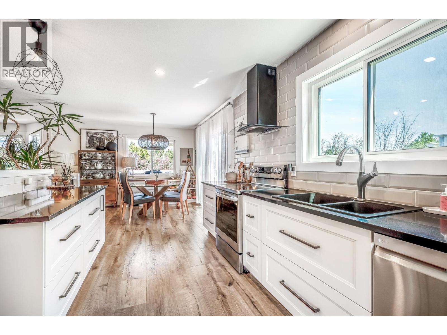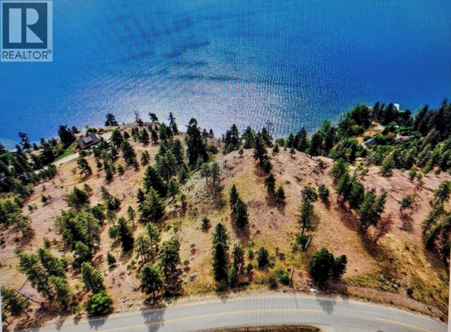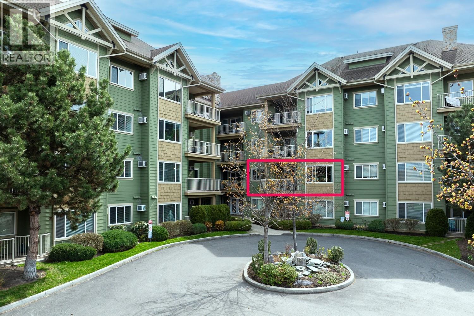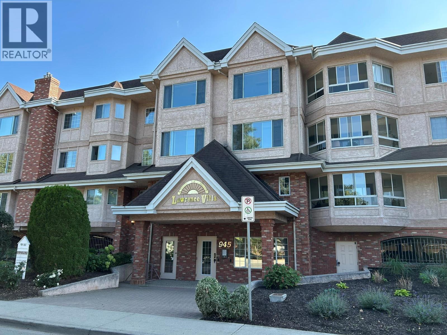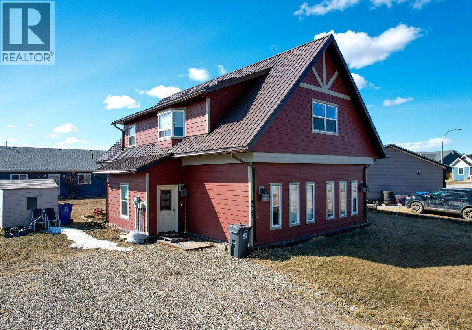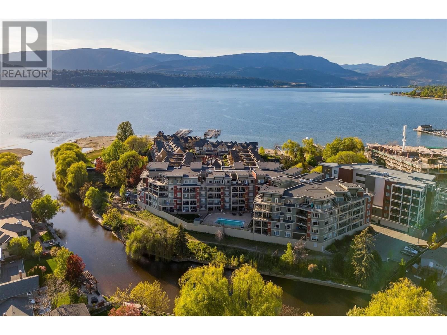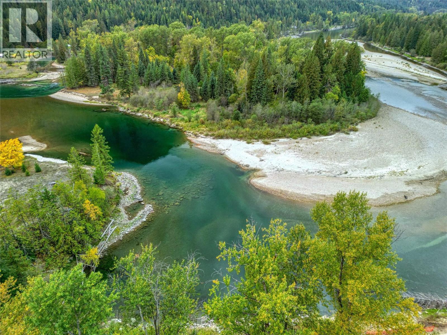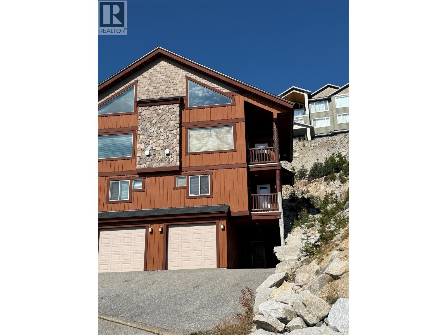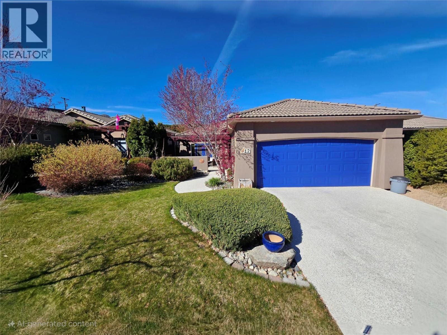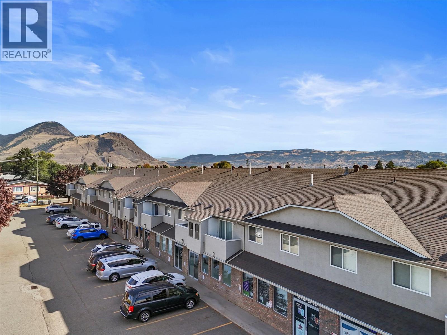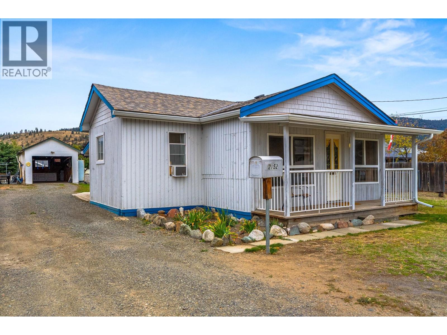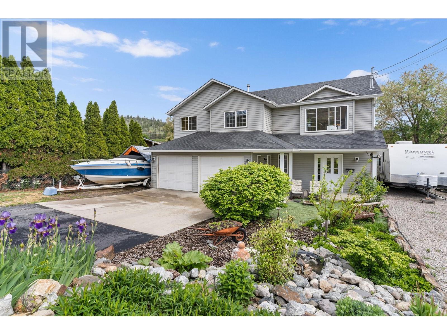Listings
1056 Bernard Avenue Unit# 305 Lot# 43
Kelowna, British Columbia
Welcome to 1056 Bernard Avenue – Downtown Kelowna’s Hidden Gem! Discover this beautifully updated top-floor condo in a quiet and well-cared-for 55+ community, just steps from all that downtown Kelowna has to offer. This bright and spacious 2-bedroom, 2-bathroom home features vaulted ceilings, a cozy gas fireplace, and an enclosed balcony with new screens. Recent upgrades include ""smart"" ac unit, new laminate flooring as well as contemporary lighting and plumbing fixtures, giving the home a modern, move-in-ready feel. Enjoy peace of mind and a low-maintenance lifestyle with secure underground parking, private storage, and exceptional amenities: outdoor inground pool, indoor hot tub, indoor sauna, carpenter's workshop, and landscaped and beautifully maintained grounds, all within a friendly and welcoming community atmosphere. The unbeatable central location puts you within easy walking distance of shops, restaurants, breweries, live entertainment, and the sparkling waterfront. Mature trees and a picturesque walk down Bernard Avenue make the journey to downtown a true pleasure. This pet-friendly building allows up to two pets (with size restrictions), making it easy to bring your furry companions along. Don’t miss this rare opportunity to enjoy comfort, convenience, and community all in one exceptional home! (id:26472)
Coldwell Banker Horizon Realty
4576 Timberline Crescent Unit# 4
Fernie, British Columbia
OPEN HOUSE: Saturday, October 11 | 1–3 PM Welcome to a rare opportunity in the Polar Peaks Lodges at Fernie Alpine Resort! Whether hosting friends or relaxing after a day on the slopes, this beautifully renovated END UNIT is the perfect mountain retreat. Featuring true ski-in access and just steps from the lifts and village, it offers a walk-out lower level with hot tub and a main-floor walkout to a large double deck—unique to this home in the complex. The main level boasts an open-concept layout with a sleek kitchen, many new appliances, spacious pantry, and ample counter space for family meals or après-ski snacks. The sunlit living room invites you to unwind together, while the adjacent dining area is ideal for entertaining. Step onto the generous deck and take in the alpine air and mountain views. Upstairs, the primary suite is a private sanctuary with walk-in closet and full ensuite. Two additional bedrooms and a full bath provide space for guests. The lower level adds a flexible rec room, cozy second living area with fireplace, and a bunk space for extra guests. After skiing, relax in the 6-person spa hot tub just outside. Additional features include River City doors, a large garage with ski-tuning bench, and ample storage. With updates including new carpets, paint, furniture, and many newer appliances, this home is move-in ready. Offering a strong rental history, this mountain retreat is both a lifestyle and investment opportunity. Book your tour today! (id:26472)
RE/MAX Elk Valley Realty
2990 50 Street Nw
Salmon Arm, British Columbia
The first obvious note of this attractive acreage is the PRIVACY. Located in the quiet, rural area of Gleneden, within the city limits of Salmon Arm, 21.6 acres with a 3 bed/3 bath, well kept home and 34’x38’ Shop with attached 532 sq ft 1 bed/1 bath suite. This is an ideal farm property for someone looking for a relaxing lifestyle while enjoying raising some livestock and/or crops. The home has 3 levels. The main: bright, open concept large country kitchen, dining and living room. The focal point of the living room is the floor to ceiling river rock, gas fireplace. A large 2 pce., bedroom/office and laundry/mudroom complete this level. Upstairs is the large master bedroom with 2 pce. ensuite and walk-in closet. A large, 4 pce. bathroom and 3 rd bedroom, complete this level. Flooring is hardwood with radiant heat tile in bathrooms and mudroom. There is a full unfinished basement with a roughed in bathroom, forced air gas furnace, wood stove and separate entrance. Outside you will find a large wrap around covered deck to sit and enjoy those beautiful valley and lake views. Outbuildings include 2 60’x100’ pole barns used for machinery, hay storage and animal shelters. There are 6 livestock paddock areas with heated stock waterers. The land is productive, level with approx 15 acres of hayland/pasture. There is a large garden area for food production; orchard and berry areas. The drilled well with 1500 gallon water reservoir is ready to plumb for lawn and garden irrigation. There is approx 4 acres of mature trees at the East end of the property. A peaceful walking and biking community, with access to trail and park areas, this is Country Living with all the amenities, and just a quick drive to downtown Salmon Arm. (id:26472)
Royal LePage Downtown Realty
4900 Heritage Drive Unit# 1003
Vernon, British Columbia
Welcome to ""The Rock"" townhomes on Heritage Drive – Where Family Living Meets Comfort & Convenience! This fabulous, family friendly townhome offers a newly adjusted price to fit your budget while not compromising your expectations for quality! This bright and spacious main floor designed for entertaining, features a great kitchen that offers everything you need complete with ample cabinetry, stainless steel appliances, and a large island/breakfast bar. Step through the glass doors to your south facing private patio and grassy common area—perfect for relaxing or summer BBQs! Freshly painted and maintained this unit is perfect for growing families, first-time buyers, or smart investors. No age or rental restrictions! Pet restrictions include maximum 2 dogs or 2 cats up to 16"" at the shoulder. Enjoy a cozy dining area, generous living room, and convenient 2 piece powder bath on the main level. Upstairs, the spacious primary bedroom features a 4 piece ensuite with double closets. Two additional bedrooms, a full bath and tucked a stacker laundry tucked away complete the upper floor. Downstairs, at the back of the heated garage (24’10 x 10’5) opens into a finished flex space—ready for your ideas- playroom, man cave, gym or office. Located just off Bella Vista, minutes from Davidson Orchards, city centre, and public transit right at your doorstep! Don’t miss out! Schedule your private showing today and make this townhome within ""The Rock"" your new home. (id:26472)
Royal LePage Kelowna
13014 Armstrong Avenue Unit# 103
Summerland, British Columbia
This inviting ground floor unit offers a spacious and well-designed floor plan perfect for comfortable living. 2 bdrm, 1 bath, generous living area, patio, large 4p bathroom and separate laundry/utility room. Laminate flooring throughout. Electric fireplace. Steps to downtown Summerland, complex is 55+, 1 indoor cat allowed. Low strata fee of $250.00. Armstrong Manor is ideally situated close to downtown Summerland, offering residents a vibrant neighbourhood experience with quick access to cafes, restaurants, parks, and essential services. Whether you enjoy quiet strolls or engaging community events, this location supports an active and social lifestyle. All measurements are sourced from IGuide for accuracy. Separate storage locker provides extra space for seasonal items, sports equipment, or personal belongings. Interested in viewing this fantastic property? Call today to book your private tour and discover your new home in Armstrong Manor! (id:26472)
RE/MAX Orchard Country
238 Park Rill Road
Oliver, British Columbia
Don’t miss out on this spacious 3,800 sq ft home, perfectly situated on a peaceful 1/3-acre lot. Offering the ideal blend of comfort, privacy, and flexibility, this property is well-suited for large families, multi-generational living, or anyone needing room to grow. Step inside to discover an open-concept floor plan featuring 5 generously sized bedrooms and 2.5 bathrooms. The main level flows effortlessly from the cozy living room to the dining area and into a beautifully designed kitchen—making it a welcoming space for both everyday living and entertaining. Downstairs, a second full kitchen offers incredible versatility—ideal for extended family, independent teens, in-laws, or even long-term guests. The layout provides potential for separate living areas while maintaining a connected feel throughout the home. One of the most impressive features is the detached 1,220 sq ft garage/shop. This versatile space includes a high overhead door, RV-sized sliding door, and 220v power—perfect for hobbyists, car lovers, or anyone in need of serious storage and workspace. (id:26472)
Royal LePage South Country
2214 Crosshill Drive
Kamloops, British Columbia
Welcome to 2214 Crosshill Drive. Nestled in a highly sought after location in Aberdeen, this beautiful home offers stunning panoramic city, mountain and river views. The open-concept main floor features a custom granite top kitchen with stainless steel appliances and crystal chandeliers. Off the kitchen, the living room has custom built in book shelfs, and access to a large deck off the main floor to soak in the remarkable views and the fully fenced, tiered backyard. With a total of four bedrooms, three and half baths, there is a lot of space for a growing family or guests. Experience ultimate comfort in the primary bedroom with the huge walk-in closet, offering abundant storage and organization and 5-piece ensuite featuring a separate soaker tub, double sinks, and walk-in shower. The lower level offers media theatre room with suite potential. This home comes also with a HRV (Heat Recovery Ventilation), built in security system, and a Hot Tub. Don’t miss your chance to view this home and call home. All Measurements Approx buyer to verify if important. (id:26472)
Royal LePage Westwin Realty
163 Chestnut Avenue
Kamloops, British Columbia
Welcome to modern living in these beautifully finished single family attached homes, offering 4 bedrooms, 2.5 bathrooms, and a choice of two stunning finishing packages. Designed with comfort, quality, and style in mind, these homes are an exceptional blend of functionality and contemporary design. Laminate flooring flows seamlessly across all levels, including the stairs, while the upper bathrooms feature elegant tile, with the master ensuite enhanced by in-floor heating. The spa-inspired ensuite also includes dual sinks, a tiled shower, and a spacious walk-through closet offering excellent storage. The open-concept kitchen is a true highlight, showcasing quartz countertops, full-height Excel cabinetry with a built-in coffee bar, and a stylish tiled backsplash. A complete stainless steel appliance package, water line to the fridge, and natural gas BBQ hook-up make everyday living both practical and enjoyable. Additional conveniences include an oversized laundry closet for extra storage, window coverings throughout, and a single garage with your own private driveway for easy parking and added value. With no strata fees and full ownership of the property your home sits on, these single family attached homes offer a rare opportunity to enjoy a low-maintenance, modern lifestyle. All measures approximate. Listed By: ROYAL LEPAGE KAMLOOPS REALTY (SEYMOUR ST) (id:26472)
Royal LePage Kamloops Realty (Seymour St)
165 Chestnut Avenue
Kamloops, British Columbia
Welcome to modern living in these beautifully finished single family attached homes, offering 4 bedrooms, 2.5 bathrooms, and a choice of two stunning finishing packages. Designed with comfort, quality, and style in mind, these homes are an exceptional blend of functionality and contemporary design. Laminate flooring flows seamlessly across all levels, including the stairs, while the upper bathrooms feature elegant tile, with the master ensuite enhanced by in-floor heating. The spa-inspired ensuite also includes dual sinks, a tiled shower, and a spacious walk-through closet offering excellent storage. The open-concept kitchen is a true highlight, showcasing quartz countertops, full-height Excel cabinetry with a built-in coffee bar, and a stylish tiled backsplash. A complete stainless steel appliance package, water line to the fridge, and natural gas BBQ hook-up make everyday living both practical and enjoyable. Additional conveniences include an oversized laundry closet for extra storage, window coverings throughout, and a single garage with your own private driveway for easy parking and added value. With no strata fees and full ownership of the property your home sits on, these single family attached homes offer a rare opportunity to enjoy a low-maintenance, modern lifestyle. All measures approximate. Listed By: ROYAL LEPAGE KAMLOOPS REALTY (SEYMOUR ST) (id:26472)
Royal LePage Kamloops Realty (Seymour St)
1938 Foxwood Trail Unit# 7
Windermere, British Columbia
Welcome to your new home in the peaceful and picturesque community of Windermere, BC! Built in 2025, this stunning energy-efficient home combines modern luxury with everyday comfort—and comes complete with a new home warranty for added peace of mind. With 3 spacious bedrooms, 2 beautifully appointed bathrooms, and a great layout, this thoughtfully designed home offers incredible value for families, couples, or those seeking a stylish retreat. Step into the bright, open-concept living area, perfect for entertaining or cozy nights in. The kitchen is a true showstopper, featuring sleek stainless steel appliances, elegant quartz countertops, and smart layout designed to make cooking and hosting a joy. Wake up to breathtaking mountain views, unwind on your private deck, and experience the natural serenity BC is known for—all while enjoying the benefits of a modern, energy-conscious build designed for both comfort and cost savings. Notable upgrades include triple pane windows, extra insulation in the walls/roof and a metal roof. Call your Realtor and book a showing today! there are 4 different sizes/layouts/price points of these so reach out for more information. (id:26472)
Cir Realty
1938 Foxwood Trail Unit# 3
Windermere, British Columbia
Welcome to your new home in the peaceful and picturesque community of Windermere, BC! Built in 2025, this stunning energy-efficient home combines modern luxury with everyday comfort—and comes complete with a new home warranty for added peace of mind. With 3 spacious bedrooms, 2 beautifully appointed bathrooms, and a great layout, this thoughtfully designed home offers incredible value for families, couples, or those seeking a stylish retreat. Step into the bright, open-concept living area, perfect for entertaining or cozy nights in. The kitchen is a true showstopper, featuring sleek stainless steel appliances, elegant quartz countertops, and smart layout designed to make cooking and hosting a joy. Wake up to breathtaking mountain views, unwind on your private deck, and experience the natural serenity BC is known for—all while enjoying the benefits of a modern, energy-conscious build designed for both comfort and cost savings. Notable upgrades include triple pane windows, extra insulation in the walls/roof and a metal roof. Call your Realtor and book a showing today! there are 4 different sizes/layouts/price points of these so reach out for more information. (id:26472)
Cir Realty
161 Chestnut Avenue
Kamloops, British Columbia
Welcome to modern living in these beautifully finished single family attached homes, offering 4 bedrooms, 2.5 bathrooms, and a choice of two stunning finishing packages. Designed with comfort, quality, and style in mind, these homes are an exceptional blend of functionality and contemporary design. Laminate flooring flows seamlessly across all levels, including the stairs, while the upper bathrooms feature elegant tile, with the master ensuite enhanced by in-floor heating. The spa-inspired ensuite also includes dual sinks, a tiled shower, and a spacious walk-through closet offering excellent storage. The open-concept kitchen is a true highlight, showcasing quartz countertops, full-height Excel cabinetry with a built-in coffee bar, and a stylish tiled backsplash. A complete stainless steel appliance package, water line to the fridge, and natural gas BBQ hook-up make everyday living both practical and enjoyable. Additional conveniences include an oversized laundry closet for extra storage, window coverings throughout, and a single garage with your own private driveway for easy parking and added value. With no strata fees and full ownership of the property your home sits on, these single family attached homes offer a rare opportunity to enjoy a low-maintenance, modern lifestyle. All measures approximate. Listed By: ROYAL LEPAGE KAMLOOPS REALTY (SEYMOUR ST) (id:26472)
Royal LePage Kamloops Realty (Seymour St)
1141 Lynden Road
West Kelowna, British Columbia
Lakeview Heights' best-kept secret just got a whole lot brighter! This stunning renovated home shines with plenty of upgrades (2022), including sleek new windows, gorgeous wide plank flooring, and modern bathrooms. The breathtaking open-concept kitchen, boasting dazzling quartz countertops, new backsplash, and top-tier appliances. And with a brand-new raised sundeck (2024) off the kitchen, you'll have ample space to soak up the sun and savour the views. Along with a brand new dual fuel heat pump and A/C (2024) for the perfect climate control all year round and professionally installed permanent outdoor lighting (2025). This private 0.23-acre oasis is nestled among mature trees including your very own cherry tree and features a cozy fenced yard complete with a dog run plus parking for your boat or RV. But the real showstopper is the in-law suite, complete with a sleek new wet-bar, that could be used for short-term rentals or personal entertaining - the possibilities are endless! With its idyllic location, you'll be just steps from local wineries, schools, and recreation, or a quick 7-minute drive to downtown Kelowna's vibrant scene. (id:26472)
Real Broker B.c. Ltd
Westside Road Lot# 1
West Kelowna, British Columbia
Discover nearly 10 acres of stunning Okanagan paradise featuring panoramic lake views and private water frontage. This unique property offers direct access from Westside Road and provides an exceptional opportunity to build your dream home surrounded by nature’s beauty. Enjoy the peaceful setting, breathtaking vistas, and endless potential this acreage has to offer, whether as a private estate or future investment. Buyer’s agent to receive 3.5% on the first $100,000 and 1.5% on the balance. If the buyer’s agent is not present at the showing, the commission payable will be reduced by 25%. (id:26472)
Royal LePage Kelowna
688 Lequime Road Unit# 201
Kelowna, British Columbia
""QUIET SIDE ""- Welcome to Wildwood Village, ideally located in the heart of Kelowna’s highly desirable Lower Mission. This beautifully updated 2-bedroom, 2-bathroom home offers 1,088 sq. ft. of functional and comfortable living space. With 9-foot ceilings, easy-care laminate flooring, and a cozy fireplace, the open-concept layout is both stylish and inviting. The updated kitchen is designed with high-end stainless steel LG appliances, quartz countertops and a raised eating bar—perfect for casual dining or entertaining. Step outside to the spacious, covered deck, ideal for soaking in the Okanagan sun or enjoying a summer BBQ. The primary ensuite includes a walk-in shower, while the large in-suite laundry room provides additional storage or pantry space. Very healthy contingency and well run strata. This home also comes with a secure underground parking stall and lots of extra outdoor spots for an additional car or guests plus a storage locker. The building offers excellent amenities, including a guest suite. Perfectly situated across from the H2O Centre, MNP Place, sports fields, hockey rinks, transit and the Mission Creek Greenway with Okanagan Lake, parks, beaches, golf courses, coffee shops, and restaurants all just minutes away. Move-in ready and waiting for you. The plumbing throughout building has been replaced and fully paid for. Pet-friendly 1 dog (under 14"" at the shoulder) or 1 cat (id:26472)
Macdonald Realty
945 Lawrence Avenue Unit# 304
Kelowna, British Columbia
Enjoy living large in this spacious home 1322 sq/ft 2 bed bath with sun room. Glorious light and Mt views from this top floor south facing unit in the very popular complex Lawrence Villas, centrally located to all the city has to offer. Walking distance to lake, restaurants and shopping . This complex comes with many bonus rooms; games room, common gathering room with kitchen, gym area and also wheel chair accessible shower room. Gorgeous landscaping surrounds this complex with ample visitor parking and additional parking spots available for rent. Also includes a large storage locker approximately 8 ' high x 8 ' deep x 4' wide plus car wash area in the garage. ONLY CATS ALLOWED, 55 PLUS building. (id:26472)
Macdonald Realty
4803 46 Avenue
Pouce Coupe, British Columbia
Welcome to this stunning 2015 home built with modern design and luxurious features! This spacious property boasts 4 bedrooms and 3 bathrooms, providing ample room for comfortable living. As you enter, you'll be greeted by soaring 11-foot tall ceilings that create an openness, bringing the living room and dining room all together. The heart of this home is the stylish kitchen, complete with beautiful maple cabinets that provide ample storage space for all your culinary needs. The kitchen also features a generous 13-foot island, perfect for hosting gatherings and entertaining guests. With sleek hardwood flooring throughout the main living areas adds a perfect touch and is easy to maintain. Large windows that allow for an abundance of natural light, creating a bright and welcoming atmosphere. The open concept layout with seamless flow between the kitchen, dining, and living areas. Don't miss the opportunity to make this house your dream home! Schedule a showing today! (id:26472)
RE/MAX Dawson Creek Realty
3865 Truswell Road Unit# 204
Kelowna, British Columbia
Stunning 2-Bedroom + Den Condo in the Heart of Kelowna's Lower Mission! The Water's Edge offers an incredible central location, directly across from Truswell Park Beach where Mission Creek meets Okanagan Lake. Walking distance to a wide array of amenities, including multiple beaches, restaurants, grocery stores, and of course, Mission Creek Greenway. The unit features a smart split-bedroom layout with bright, roomy living and dining areas, highlighted by beautiful hardwood floors. The spacious primary bedroom includes a generously sized walk-in closet and a 5-piece ensuite with luxurious finishes such as quartz countertops, dual sinks, a soaker tub, a separate glass shower, and heated floors. The guest bedroom is conveniently located across from the second full bathroom, alongside the sizeable den. Residents also enjoy access to outstanding building amenities, including a lobby, fitness center, library, community room with a fully equipped kitchen, BBQ area, pool, and hot tub. In addition, you'll benefit from secure underground parking and a storage locker. Don't miss your chance to own this incredible unit! (id:26472)
Royal LePage Kelowna Paquette Realty
00 Slocan Valley West Road
Slocan Park, British Columbia
Float in, Float out to your private paradise. This 22-acre island on the Slocan River is accessible only by boat from Slocan Valley West Rd. or the Rail Trail in Slocan Park. The property includes an unserviced cabin, wood fired hot tub, a pasture, an old-growth cedar forest, a sandy beach with deep swimming water, and excellent fishing. Subdivided into four titled lots, it's perfect for recreational use and supports abundant wildlife due to its untouched environment. (id:26472)
Valhalla Path Realty
50 Forest Lane Unit# A Lot# 22
Big White, British Columbia
Welcome to your perfect Mountain home! Excellent layout for family, groups of friends or couples travelling together, and pets! Single attached garage + carport & extra parking on driveway. Awesome Ski-in location with ski run taking you right to your back covered patio, ski storage locker and hottub! Entry level has great hooks & benches for ski gear + access to garage. Next level up has the bedrooms and 2 full bathrooms (1 is the decadent ensuite). One bedroom has double + single bunk which sleeps 3, plus 2 extra bedrooms so the Chalet sleeps 9 comfortably. Another level and you arrive at a gorgeous bright open entertaining area! Vaulted ceiling in the living room with gas fireplace, dining area, excellent cabinet package/high end appliances, island with eating area, 4pc bathroom conveniently located on same level as hottub. Top level with Media room/Family room loft area that can sleep another 2 guests. Exceptional neighbours in other half of duplex. The best mountain views and quiet location yet only a 5 min drive to the Big White Village! (id:26472)
RE/MAX Kelowna
12 Wildflower Court
Osoyoos, British Columbia
Exceptional Rancher in Sonora Gardens, Osoyoos. Offering both comfort and convenience, the property is just a short walk from Haynes Point, where you can swim, stroll, launch a boat, or enjoy a picnic. This pristine home spans over 1,663 square feet & features two spacious bedrooms, as well as a den that is large enough to serve as a third bedroom. The den opens to an east-facing sitting patio through elegant French doors, providing a perfect spot to enjoy early morning coffee or a relaxing cocktail in the shade on warm, sunny days. The open & inviting floorplan includes kitchen equipped with quartz countertops, lower cabinet pull-outs, & a magnificent island with seating & wine cooler. For cooler days, a cozy gas fireplace enhances the warmth and ambiance of the living space. The primary bedroom is generously sized, offering ample closet space & luxurious ensuite bathroom. The ensuite features pampering soaker tub & separate shower, providing both comfort & style. Outside, the easy-care yard boasts several decks, perfect for soaking up the sun or relaxing in the shade. Patios, sidewalks, and the driveway were polyaspartic coated in 2022, adding clean, fresh, and modern update. Situated on a quiet cul-de-sac, this home is ready for its new owner. Recent upgrades include a high-efficiency gas furnace and air conditioner installed in 2024, new carpet and window coverings added in 2021, and updated ceiling fans more recently. measurements should be verified if important. (id:26472)
RE/MAX Realty Solutions
1295 12th Street Unit# 203
Kamloops, British Columbia
Welcome to 203-1295 12th Street, a bright and inviting 2 bedroom, 2 bathroom home located in the heart of Brock, one of Kamloops’ most convenient and sunny neighbourhoods. This well kept home offers an open and functional layout with natural light, a comfortable living area, and practical kitchen space. Enjoy easy access to most such as grocery stores, schools, public transit (located right on the route!), parks, trails and all that jazz - all just minutes from your door! With its central location and friendly community feel, this property is perfect for just about everyone! (id:26472)
Exp Realty (Kamloops)
2152 Priest Avenue
Merritt, British Columbia
Step back in time with this 1925 character home filled with warmth and charm just 2.5 blocks from downtown Merritt! This well-loved home has truly stood the test of time, featuring a spacious living/dining area with beautiful wood trim ceilings and a cozy, vintage feel. The retro kitchen is a nostalgic delight with antique metal cabinets and the original porcelain sink and drainboard countertop. Enjoy your morning coffee on the inviting 4x18 covered front porch and unwind at day’s end on the 12x16 back yard deck, perfect for taking in the evening sunsets. Everything you need is on one level, making this an ideal home for first-time buyers or retirees wanting easy living close to town. Extras include a large laundry room with crawl space access, a fenced backyard, a 12x24 wired single garage, and a 12x18 metal shed for tools or hobbies. The oversized 73’8” x 130’ lot offers plenty of open parking and room for your RV. Recent updates: new roof (2021), natural gas furnace (2022), electric hot water tank (2022), and some vinyl windows (2004). ?? Priced to sell at $259,000—this home offers unbeatable value, character, and location. Book your tour today before it’s gone! (id:26472)
Exp Realty (Kamloops)
305 Snowsell Street N
Kelowna, British Columbia
Welcome to North Glenmore living! This spacious 5-bedroom, 3-bathroom home is nestled in one of Kelowna's most desired family friendly neighborhoods. Walking distance to North Glenmore elementary, Dr Knox middle school, two local garden markets and Brands Creek trails, it offers convenience and community. The main living area is bright and welcoming, with ample space for the whole family. The self-contained ground level 2-bedroom, 1- bathroom in-law suite is perfect for generational living or as mortgage helper! Outside, the quiet front yard is a great space to enjoy the afternoon sun or the evening sunset, while the fully fenced backyard offers privacy and plenty of room for entertaining, gardening and playing. This property has parking space for everyone plus a RV or boat. With mountain, vineyard, and garden views from the front and back, this location is best described as rural meets urban. A dedicated greenspace and multi-use pathway separate the property from Glenmore Road, all providing easy access to walking, jogging, biking and busing. As well, you will be within a 15-minute drive to downtown, Orchard Park, Banks Centre, the University, and the airport. This is more than just a house, it's a space where your family can grow, thrive, and feel right at home! (id:26472)
RE/MAX Kelowna


