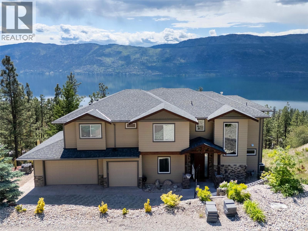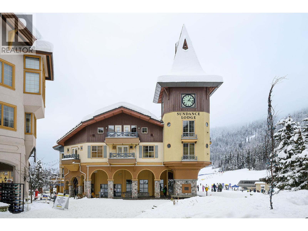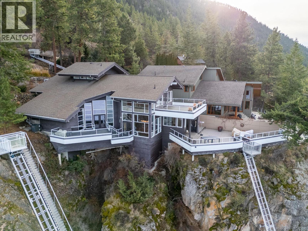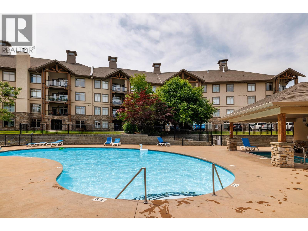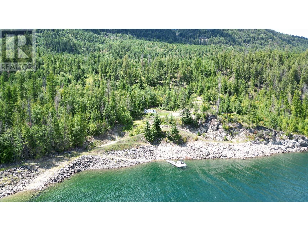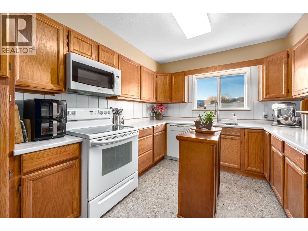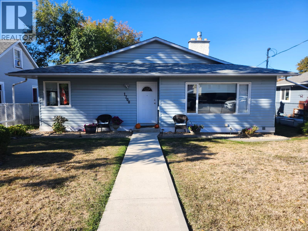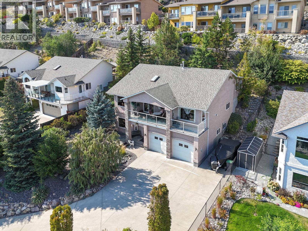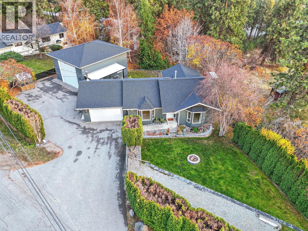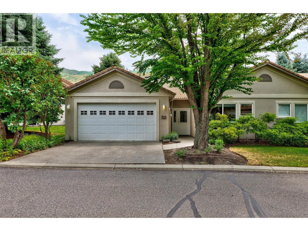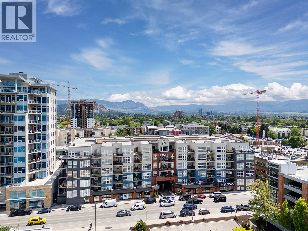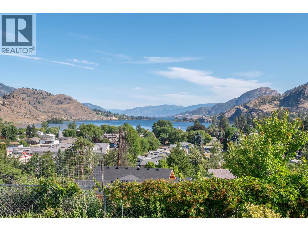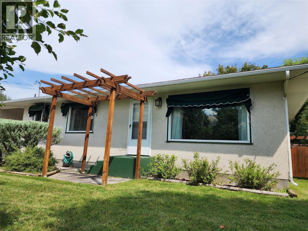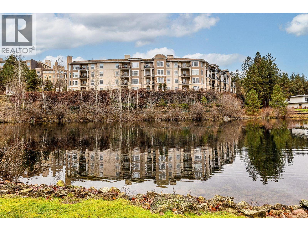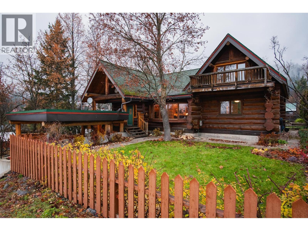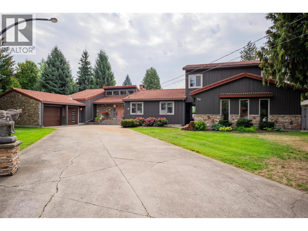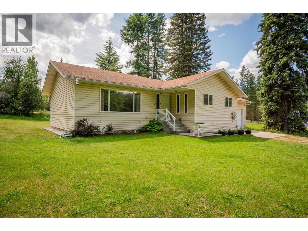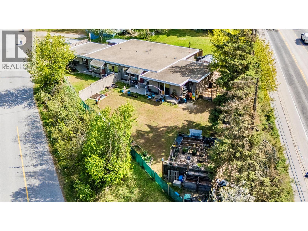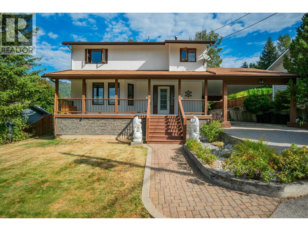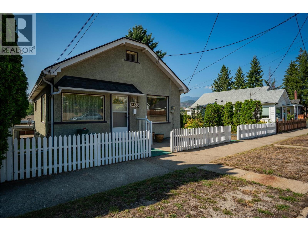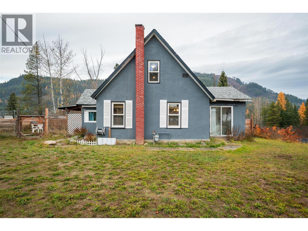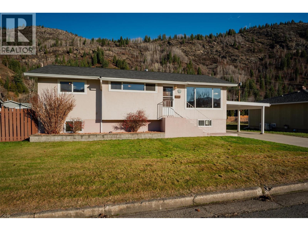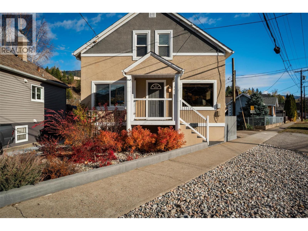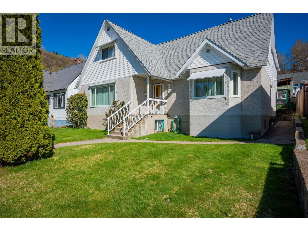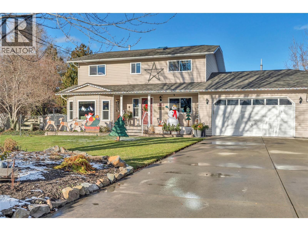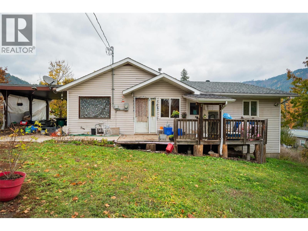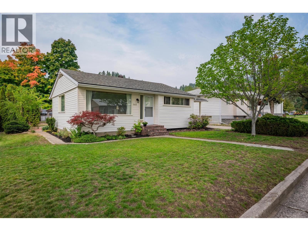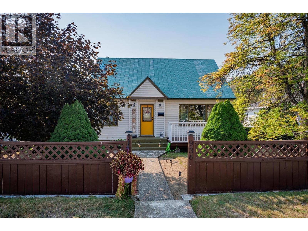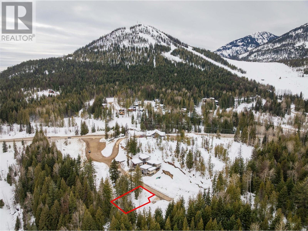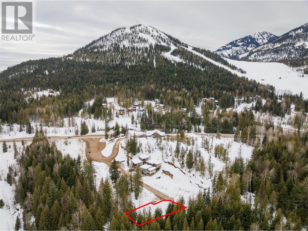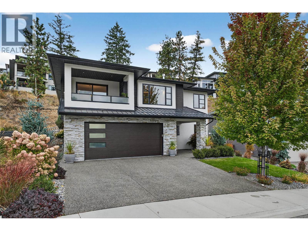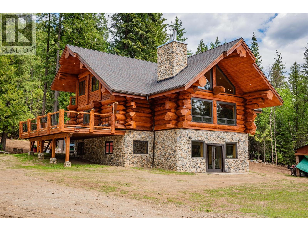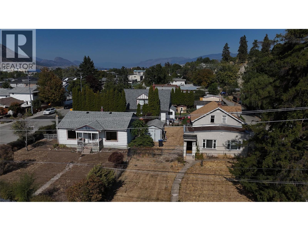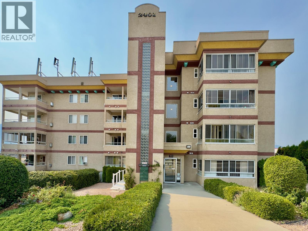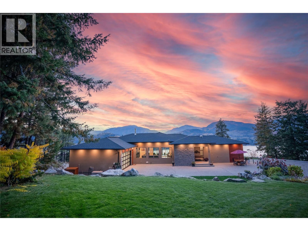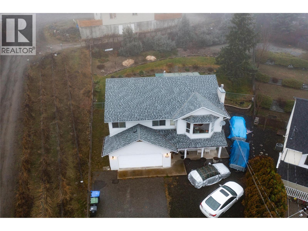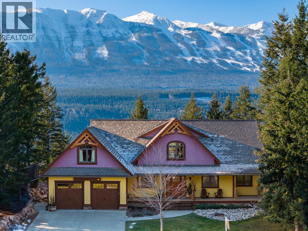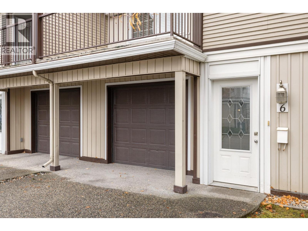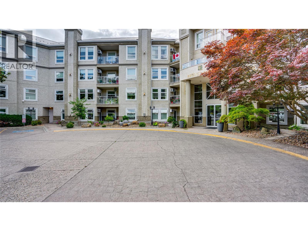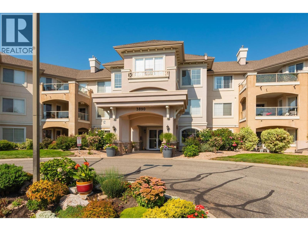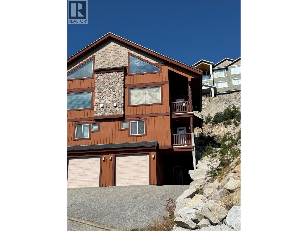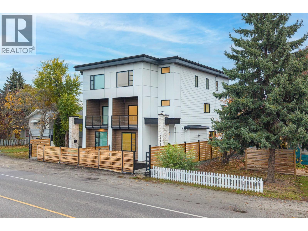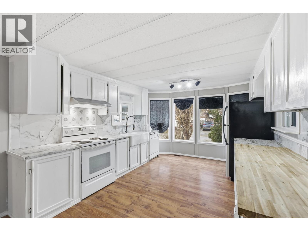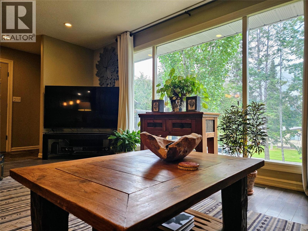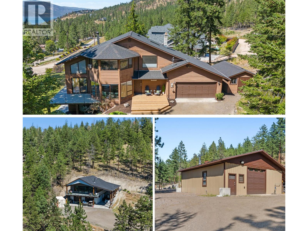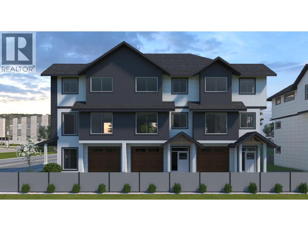Listings
13598 Townsend Drive
Lake Country, British Columbia
INVESTOR ALERT! Nestled in the prestigious community of Carr’s Landing, this residence offers breathtaking 180-degree views of Okanagan Lake and a peaceful, private setting and over 5,200 square feet of thoughtfully designed living space. The grand, vaulted ceilings create an airy and inviting atmosphere, while the open-concept living, dining, and kitchen area is tailor-made for entertaining. A stunning stone gas fireplace serves as the focal point, and the kitchen boasts high-end stainless steel appliances and ample space for gatherings. Upstairs, the primary suite is a true retreat, complete with a private lake-view balcony, spa-inspired ensuite, and an oversized walk-in closet. Three additional bedrooms on this level provide flexibility for family living. The walkout lower level offers endless potential—in-laws, adult children, guest suites, AIRBNB, and endless rental opportunity. Still have room left over for entertainment haven. Multiple patios across different levels showcase stunning views of the lake and surrounding forest. A triple-car garage-turned-workshop can easily be restored for full vehicle parking. Located just minutes from renowned wineries, pristine beaches, schools, and the airport, this private one-acre sanctuary is an outdoor enthusiast’s dream, with instant access to hiking, biking, and ATV trails on Spion Kop Mountain. Experience serenity, adventure, with the right location and room for it ALL!! (id:26472)
Sotheby's International Realty Canada
3160 Creekside Way Unit# 410
Sun Peaks, British Columbia
Located in the heart of Sun Peaks Village, the iconic Sundance Lodge is a great way to experience these units, which are are fully available for owner use immediately. The Rental Covenant on title permits generous owner use, short of using the unit(s) as a primary residence. This unit is located on the beautiful Todd Mountain side for immaculate views and peaceful nights after skiing all day and soaking in the complex hot tub. Being a top floor unit it creates enough space for high ceilings making the living space feel much larger. Not feeling like the slopes? Within 100 meters of Sundance you will find fine dining, local coffee shops, and plenty of shopping of all kinds. Sun Peaks is truly a year-round resort with alpine skiing/boarding, Nordic and snowshoe trails, hiking, mountain biking and golf. This property will support all of your outdoor adventures and provides a secure ski/mountain bike storage room, a ski workshop to freshen up your wax, gated underground parking, a full gym, and a full-service restaurant/Bar, as well as a popular coffee and lunch spot accessible from indoors. Relax in the lodge hot tub after all your adventures! Feel what it is like to be a part of this fantastic mountaintop community and book a showing today. GST applicable. (id:26472)
RE/MAX Real Estate (Kamloops)
8257 Grainger Road
Canal Flats, British Columbia
Looking for a truly unique waterfront property? This one will absolutely captivate you. Tucked away in the mountains, it feels like your own private lake retreat. With 200 feet of water frontage and a peaceful, .578-acre lot, a dock system in place for your boat, this cottage on Columbia Lake promises unforgettable moments for you and your loved ones. The home features top-tier construction and finishes throughout. Large, floor-to-ceiling windows let in an abundance of natural light while offering some of the most incredible lake and mountain views you can imagine. Both levels boast covered decks, expanding your outdoor living space for year-round enjoyment. The beach is the perfect spot to relax! Inside, the open-plan living area is perfect for entertaining, with soaring vaulted ceilings and tons of space for gatherings. The living room is perfectly situated to take in the views, but is also warm and welcoming thanks to the charming dual-sided fireplace. The master suite offers an oasis, with beautiful lake views right from your bedroom door, plus direct access to the deck and hot tub. The guest room is generously sized with its own 3-piece bath. The lower level, currently set up as a large rec room, was once a bunk area that accommodated plenty of guests—so there’s room for everyone! You’ll also find a 20x23 ft shed included. This kind of offering is a rare find in this area, so don’t wait too long to check it out—properties like this don’t come along often! (id:26472)
RE/MAX Invermere
9900 Eastside Road Unit# 3
Vernon, British Columbia
A spectacular 4/5 bedroom lakefront home offering breathtaking views and exceptional waterfront amenities. Start your mornings with coffee on one of four expansive balconies overlooking the lake and surrounding mountains—or enjoy the serenity from your private dock. Perfectly positioned to maximize lake views, sunlight, and shade, the open-concept design features soaring ceilings, oversized windows, and abundant natural light, creating the true feeling of living on the water. The home showcases a fully remodeled gourmet custom kitchen with top-of-the-line appliances, custom cabinetry, and premium countertops. All bathrooms and the laundry room have also been completely updated, including a spa-inspired primary ensuite that welcomes you into a luxurious retreat with custom walk-in closets. The living room is truly a showpiece, highlighted by a striking rock feature that adds character, warmth, and a memorable focal point for entertaining. Designed for comfort and convenience, the property includes two trams that allow for aging in place and provide effortless access for you and your guests—from the home down to the lakefront patio and attached dock. The expansive dock area features a boat lift, ready for your enjoyment and easy lake access. This custom, modern lakefront residence offers a rare opportunity to embrace waterfront living and make the lake an integral part of your active lifestyle (id:26472)
RE/MAX Vernon
2551 Shoreline Drive Unit# 406
Lake Country, British Columbia
Contemporary and timeless design at Sitara on the Pond's top floor backing onto Pollards Pond. This 2 bed, 2 bath Lake Country condo boasts a cool neutral palette, large windows framing picturesque pond, pool, and mountain views. Featuring newer stainless steel appliances, pantry, cozy gas fireplace, newer vinyl plank flooring and private patio. The primary bedroom features an ensuite and walk-in closet & ample storage. Central heating and cooling provide year-round comfort. Take advantage of amenities like a pool, hot tub, pool table, and relax in the lounge with library and fireplace. Explore nearby walking, hiking, and biking trails while relishing the rural feel with urban conveniences close by. Underground parking, bike storage, storage unit, in-suite laundry and pet-friendly atmosphere provides the perfect blend of serenity and convenience. (id:26472)
2 Percent Realty Interior Inc.
Lot 7 Coykendahl Road
Castlegar, British Columbia
Rare Waterfront Property on Arrow Lake! This 6.1-acre property, just 40 minutes from Castlegar, BC, offers stunning views and private access to the lake. Reach the property by a 12 minute boat ride from Scotties marina, or via the gated 4WD-accessible Rail Trail (past Mercer Celgar) 21 kms passed the gate. Significant improvements already in place: a legal 40' by 30' foundation with in-floor heat tubing (RDCK permitted), 2” main water line with frost-free tap, and approved septic soil. A newer RV is set up with two covered decks, there is a custom outhouse, plus a 20' seacan with additional covered storage/workspace. Over $100K in equipment work includes a boat launch, rock walls, a very large flat building site above with panoramic views, and an RV spot near the water. A private dock is in place, and new access roads lead to a beautiful sandy beach. This is the perfect getaway or future build site—private, peaceful, and ready for your vision. 4WD or quad recommended. Property is partially surveyed and marked with ribbon. Showings by appointment only—contact your REALTOR® for access and mapping. (id:26472)
Exp Realty
825 Hill Street Unit# 211
Ashcroft, British Columbia
3 bedroom, 2 bathroom townhouse in a great Ashcroft location. Unit 211 at 825 Hill Street stands out as the only unit in the complex with a fenced yard, covered patio, and built-in storage or workshop space. It’s a practical setup that gives you outdoor space without the maintenance of a full yard. The location works well for a lot of buyers. The park and pool are directly across the street, the K–12 school is an easy walk away, and the Ashcroft Hub is just below, making day-to-day errands simple. It’s a good fit for families, and it also works well for seniors looking for a low-maintenance, lock-and-go lifestyle. On the main floor, there’s a large mudroom with laundry and enough space for a desk or small home office. The main bathroom is a 4-piece with a jetted tub, and the main-floor bedroom is generously sized. The living room, dining area, and kitchen flow nicely together, with plenty of cupboard space plus updated countertops and flooring. The basement offers two more good-sized bedrooms. One has a 3-piece ensuite, and the other would work well as a bedroom for an older teen, a hobby room, or a dedicated craft space. The home is heated with radiant heat, which is included in the strata fee. Overall, this is a well-laid-out unit in a convenient location, with outdoor space that’s hard to find in this complex. (id:26472)
Exp Realty (Kamloops)
1700 30 Street
Vernon, British Columbia
Excellent investment or holding property that has recently been updated and features new zoning with lane access. This nicely updated rancher offers wheelchair accessibility, 3 bedrooms (2 on the main floor and 1 bedroom in the basement), and 2 full bathrooms. Interior updates include a newer furnace, hot water tank, laminated floors, interior doors, fresh paint, new window coverings, a refinished gas fireplace, and a washer and dryer. The stylish kitchen boasts granite countertops, a tiled backsplash, newer stainless steel appliances, and a double undermount sink. The main bedroom provides ample closet space and features a barn door leading to an adjacent ensuite, which includes double marble sinks, a tiled floor, and a walk-in tiled shower. The property is situated in a quiet neighborhood and features a beautifully landscaped, fenced backyard with a flagstone patio, a garden area, a 12.5’ x 8’ rear shed for storage, and a covered seating area perfect for summer barbecues. A large double carport and driveway offer plenty of parking, with convenient access from a rear laneway. This location is ideal, close to the Vernon hospital, downtown, recreation facilities, restaurants, parks, and numerous amenities. (id:26472)
Royal LePage Downtown Realty
5220 Sutherland Road
Peachland, British Columbia
Welcome to Your Dream Home in Peachland! Discover luxury and comfort in this beautifully maintained family residence in one of Peachland's most sought-after neighbourhoods. Enjoy breathtaking panoramic views of Okanagan Lake and mountains from your spacious covered deck, ideal for entertaining. Step inside to a bright open-concept layout with large windows, a stunning skylight, and elegant cherry wood cabinetry. The updated kitchen features a new dishwasher and stylish laminate flooring. Cozy up by the gas fireplaces in the living and family rooms, or enjoy the bright and peaceful sunroom, perfect for a home office or gym. The spacious primary bedroom includes his-and-her closets and a luxurious ensuite with a soaker tub. Two additional bedrooms and a second full bath provide ample space. Recent upgrades include fresh paint and modernized flooring. The downstairs area offers a large workshop and potential for a second kitchen, ideal for an in-law suite. The double garage features tall ceilings with car lift potential, plus plenty of parking for your boat, RV, and guests. Just minutes from Peachland’s beachfront, shops, and restaurants, this home blends lifestyle, location, and lasting value. Don’t miss out on this stunning family home, your gateway to relaxed luxury living in the Okanagan! (id:26472)
Exp Realty (Kelowna)
3319 Grouse Road
West Kelowna, British Columbia
Discover this impeccably maintained walk-out rancher, a refined retreat set on a private 0.38-acre oasis with 200-amp service. Offering 2 bedrooms and 2 bathrooms, this elegant home features a generous floor plan and beautifully finished spaces with quality upgrades throughout. The lower level is a true haven, highlighted by a massive primary bedroom with a huge walk-in closet, custom doors, a stylish bar with wine fridge, gym area, and a spacious rec room easily converted to a third bedroom. Outdoors, enjoy lush landscaping with full irrigation, automated lighting, fire pits, a relaxing hot tub with new awning, and charming Saskatoon berry bush. Durable Hardie siding adds lasting curb appeal. Car enthusiasts will love the heated, insulated 884 sq ft shop with 16-ft ceilings, 14-ft overhead door, and negotiable lift, plus a 30-amp RV site with seasonal water. Major updates include a new roof, 2020 furnace and A/C, and new hot water tank. Complete with a double heated/cooled garage and prime location near schools, wineries, golf, and amenities. This is luxury, function, and privacy in one exceptional property. (id:26472)
Exp Realty (Kelowna)
650 Harrington Road Unit# 32
Kamloops, British Columbia
OPEN HOUSE! Saturday, January 3rd, 11am - 1pm... FULL BASEMENT, 2,627 SQFT HOME! Welcome to 32 - 650 Harrington Road! This bright and beautifully maintained 2-bedroom, 2-bathroom is located in the highly sought-after, gated community of West Pine Villas in Westsyde. Enjoy the ease of living in this spacious home featuring vaulted ceilings, a cozy gas fireplace, and an open-concept living and dining area filled with natural light. The kitchen offers ample cabinetry, a sunny breakfast nook, and easy-access patio that backs onto green space, perfect for morning coffee or summer evenings. The generous primary bedroom includes a massive walk-in closet with a full ensuite, while the second bedroom and full bath provide great space for guests. Additional highlights include a double-car garage, central A/C, and a quiet, friendly community that welcomes all ages. Downstairs, the full, unfinished basement offers an additional 1,272 sq.ft. of space, ready for your ideas. Add bedrooms, a home gym, media room, workshop, or just enjoy all the storage space. Just steps from The Dunes Golf Course, riverside trails, shopping, and transit, this home combines comfort, convenience, and low-maintenance living in one of Kamloops’ most desirable complexes. Contact the listing agent with your questions, or to book a viewing! (id:26472)
Exp Realty (Kamloops)
1331 Ellis Street Unit# 319
Kelowna, British Columbia
Step into this bright and beautifully upgraded 2-bedroom, 2-bath corner condo offering the perfect blend of comfort, style, and convenience. Soaring 10’ ceilings and large windows flood the space with natural light while framing stunning mountain and city views. The kitchen features granite countertops, a raised eating bar, ample maple cabinetry, and custom-built desk and storage upgrades—ideal for those who work or study from home. Enjoy the warm feel of upgraded hardwood plank flooring and the freshly repainted interior. Well maintained, this condo has a recently replaced furnace, A/C unit, fridge, stove and dishwasher. Relax or entertain on your spacious covered deck complete with a BBQ hook up. Additional perks include extra storage and secure underground parking. Live the vibrant downtown lifestyle—just steps from the lake, trendy restaurants, and boutique shops. This is stylish, affordable urban living at its best! (id:26472)
RE/MAX Kelowna
4836/4840 Barten Place
Okanagan Falls, British Columbia
Looking for a property with privacy, options, and possibilities? Suitable for multigenerational living, vacation rentals, or investment with a mortgage helper, this property offers TWO detached houses with separate water/sewer/electrical connections to each dwelling. The main house sits atop the hill overlooking the lake, the community, Peach Cliff, the mountains and the valley to the south. Features of this large home include 4 bedrooms, 3 bathrooms, open concept kitchen/dining/living area, a large rec room complete with a pool table, loads of storage, cold storage room, a double garage, an east and north facing large covered deck accessible directly off the kitchen/breakfast nook and a west facing deck off of the living room. The second dwelling was the original home on the property and is a well-appointed 2 bedroom, 2 bathroom bungalow with a single car garage attached. The lot itself contains two addresses and is .712 of an acre. Exterior features include a fenced yard with entrance gate that can be secured, irrigation for the beautiful flower gardens and established vegetable garden plot, fruit trees, ample parking including a RV cement parking pad, and a circular driveway. There is simply too much to list about this unique property and photos simply don’t capture the unexpected and expansive views that it offers, it really is a must see. Check out the online virtual tour and bring your design ideas when you book your private viewing of this special property today. (id:26472)
Royal LePage Locations West
6210 York Road
Grand Forks, British Columbia
Discover the beauty and space this 4-bedroom, 2.5-bath home has to offer. Set on a beautifully landscaped 0.37-acre lot just outside Grand Forks city limits. This property features a stunning yard with mountain views, mature trees, and plenty of room to garden, entertain, or simply relax outdoors. in the full fenced backyard. Inside, the home offers generous living areas and a comfortable layout with room for everyone. Whether you’re looking to enjoy it as-is or dreaming of adding your own upgrades and personal touch, this house provides the perfect canvas to make it your own. A quiet no-through road adds privacy and peace, all while being close to town amenities. Call your REALTOR toady to schedule a showing. Room measurements are approximate and should be verified by the Buyer if important. (id:26472)
Coldwell Banker Executives Realty
3178 Via Centrale Drive Unit# 2211
Kelowna, British Columbia
Welcome to The Pointe at Quail Ridge, in Kelowna’s sought-after University District. This vacant, move in ready corner end-unit offers rare privacy with no neighbours on either side and stunning 270-degree views through six large windows overlooking the man-made lake, the 18th hole of Quail Golf Course, and the clubhouse. At 1435 sq. ft this spacious two-bedroom plus den layout is one of the largest available and the best-priced per square foot in the area. The home features engineered hardwood floors, fresh paint, coffered ceilings with double crown moulding, a dramatic floor-to-ceiling gas fireplace, custom blinds, and exceptional storage including a fully shelved pantry and in-unit storage room. The kitchen boasts marble countertops, an oversized island/bar seating four, and ample cabinetry for all your culinary needs. The primary suite includes a luxurious jetted tub, while the private covered deck with gas BBQ hookup provides the perfect spot to relax and take in serene golf course and pond views. Additional highlights secure fob entry, one parking stall, bike storage, and access to the building’s pool and hot tub. Ideally located just five minutes from Kelowna International Airport, within walking distance to the Quail Golf clubhouse, and close to UBCO, wineries, trails, shopping, and dining, this home combines space, light, luxury, and convenience in a quiet, resort-style setting. Move-in-ready condo with panoramic views in one of Kelowna’s most desirable communities. (id:26472)
RE/MAX Kelowna
2266 Fifth Avenue
Rossland, British Columbia
Nestled in the heart of Rossland’s sought-after mountain community, this stunning log home offers the perfect blend of rustic warmth, modern comfort & the outdoor lifestyle families dream of. Ideally located just minutes from the ski hill, mountain bike park, hiking trails & all the amenities of town, this property is a true four-season retreat built for adventure, relaxation & room to grow. The home opens into a warm & inviting main-floor living space, where soaring windows fill the room with natural light & frame views of skiers carving down the mountain. A wood-burning stove adds cozy ambience on winter evenings, while the open layout connects the living area to a generously sized kitchen complete with a large island & abundant counter space. An eating nook offers a spot for family meals, while a separate dining area...currently used as an office, provides additional flexibility for your lifestyle needs. Two comfortable bedrooms & a full bathroom complete the main-floor. Upstairs, the lofted primary suite creates a private retreat all its own. This spacious level features a serene bedroom with ample closet space, a library & TV room for unwinding & a beautifully appointed bathroom with a classic clawfoot tub ...perfect for soaking after a day on the trails or slopes. The lower level extends the home’s generous living space with a guest bedroom, a full bathroom with sauna & a large rec room ideal for gatherings, games, or a home gym. With a natural gas stove, exterior access & plenty of room to dry gear, this level is perfectly equipped for active families. A huge storage room & dedicated laundry area make organization effortless. Outside, the property continues to impress with a double attached carport, raised garden beds, a greenhouse & a fully fenced yard. Warm, spacious & perfectly situated for embracing every outdoor pursuit, this exceptional log home offers the ultimate family-friendly mountain lifestyle. (id:26472)
RE/MAX All Pro Realty
25 Wilson Road
Christina Lake, British Columbia
Welcome to this exceptional Spanish-style retreat, just a short stroll to the lake. This home exudes timeless character and modern functionality. The exterior is striking with its travertine tile roof, landscaped grounds, and a park-like backyard that feels like your own private sanctuary. Outdoor living is at its best with multiple spaces to enjoy throughout the seasons, including a sun-soaked deck perfect for morning coffee or evening entertaining, and a lower covered patio where you can unwind in the shade after a day on the water. Inside you are greeted by a thoughtfully designed layout that blends warmth and elegance. The sunken living room creates a cozy yet open gathering space, complete with a gas fireplace and surrounded by expansive windows that bathe the home in natural light. The kitchen and dining areas flow seamlessly, making everyday living and hosting effortless. The primary bedroom with ensuite offers access to one of the home’s sun decks for those peaceful moments to start or end your day. With three bedrooms, three bathrooms, main floor laundry, and an abundance of storage, the home is as functional as it is beautiful. One of the standout features of this property is the incredible garage and workshop space. With not one but two garages, there is ample room for vehicles, hobbies, and all your toys. Above the garage, a plumbed and ready space presents an exciting opportunity whether you envision it as a vacation rental, guest suite, or income helper, the possibilities are endless. (id:26472)
RE/MAX All Pro Realty
1764 Green Road
Fruitvale, British Columbia
This incredible 10-acre property combines space, versatility, and rural charm, all just minutes from local amenities and directly across from the Beaver Valley Arena. Featuring two separately titled parcels an 8-acre piece and a 2-acre piece this property offers exceptional flexibility for a variety of uses. Whether you’re dreaming of hobby farming, multi-generational living, or future development, the possibilities are endless. There’s even potential for additional subdivision off Galloway Road, making this an exciting investment for the right buyer. The spacious family home is perfectly designed for a growing or extended family, with four bedrooms and three bathrooms spread across two levels. The main floor offers a bright, open kitchen and a separate dining area with built-in cabinetry ideal for family dinners or entertaining friends. A large living room invites you to relax and unwind, while the primary suite includes a private 2-piece ensuite. Two additional bedrooms, a full bathroom, and the convenience of main-floor laundry complete this level. Downstairs, you’ll find even more living space with a rec room, separate family room, a fourth bedroom, 2-piece bathroom, utility area, and plenty of storage plus a handy mudroom with direct outdoor access. An attached garage and large carport provide practical parking and covered storage, while the outbuildings including a large older barn, the original homestead, and multiple sheds add even more function and character. A well-established garden area is ready for your green thumb. Connected to Village water with its own septic system, this property offers both comfort and opportunity. With its unique configuration, subdivision potential, and close-to-town location, this is a rare chance to enjoy the best of rural living with room to grow. (id:26472)
RE/MAX All Pro Realty
714 12th Street
Castlegar, British Columbia
Own Your Home, Separate Business Location in front, and A Mortgage Helper Suite all in one property! It is rare it is to find a property that checks all the boxes for both homeowners seeking a mortgage helper, savvy investors looking for a turn-key income property, and someone who wants a house with a business space. This exceptional home features a fully legal and conforming secondary suite with complete separation of utilities, true fire separation, and separate electrical meters—offering peace of mind and flexibility. The main unit is all on one level, and both units are bright and spacious with large windows, modern updates including refreshed kitchens, bathrooms, flooring, appliances, and window treatments. Unit 1 (the owner's suite) is a 1468 ft2 2-bedroom plus flex room with 1 1/2 baths, while Unit 2 (legal suite) offers 1050 ft2, 3 bedrooms and one bath. The home is mechanically sound, boasting updated electrical, plumbing, roof, drain tile, doors, lighting, and ventilation throughout, the garage roof deck railings have been recently painted, both units have new washer/dryers and Unit #2 has a new refrigerator as well as a fresh coat of paint from recent tenant turnover. Outdoors, enjoy multiple patios and fenced private yards. The oversized attached garage/workshop, in addition to the attached single garage, offers exciting potential for a third suite or a business frontage thanks to favorable zoning and existing structure. Call your REALTOR(R) today to book a private showing. (id:26472)
Century 21 Assurance Realty Ltd
110 Cedar Avenue
Fruitvale, British Columbia
Nestled in the peaceful community of Fruitvale, this spacious 6 bedroom, 4 bathroom home blends comfort, convenience, & room to grow...all in an ideal family-friendly location. Just one block from the local elementary school & set on a quiet dead-end street, it offers the perfect balance of tranquility & accessibility. Step inside to a warm & inviting main floor featuring a large living room that flows seamlessly into the dining area. The adjoining kitchen provides ample counter space & patio doors leading to a generous deck... perfect for outdoor dining, entertaining, or simply enjoying the fresh air. A cozy family room just off the kitchen offers additional gathering space, while a convenient powder room & mudroom add to the home’s practicality. Upstairs, you’ll find three spacious bedrooms plus a primary suite complete with a walk-in closet & full ensuite. A second full bathroom & an upper-level laundry area with washer/dryer make daily routines easy & efficient. The lower level expands your living options even further with a large rec room, two additional bedrooms, a workshop, utility/storage room & another bathroom... ideal for guests, hobbies, or a growing family. Outside, enjoy a fully fenced yard with plenty of space to play, entertain, or unwind. Relax on the expansive deck or soak in the hot tub. A tandem carport & abundant off-street parking make this property as functional as it is rare. A spacious, well-designed home in a sought-after neighborhood... this Fruitvale gem is ready to welcome its next family! (id:26472)
RE/MAX All Pro Realty
1338 Third Avenue
Trail, British Columbia
Discover the perfect blend of comfort, privacy, and income potential with this centrally located property. The main residence features an eat in kitchen, large living room, two spacious bedrooms and a full bathroom on the main floor; offering a functional layout designed for everyday living. The lower level provides another full bathroom, a family room and a recreation room, creating versatile spaces for relaxation, work, or entertainment. An attached double carport with rear lane access adds convenience and practicality. Set on a generous sized lot, the property is further enhanced by a charming carriage house located at the rear. This secondary dwelling includes a bright and welcoming living room, eat in kitchen, one bedroom, one-bathroom on the main floor. The lower level offers excellent storage options in addition to a laundry area, adding to its overall appeal and functionality. The main home is currently occupied by a long-term tenant, providing immediate rental income and making this an attractive investment property or mortgage helper. Situated in a highly desirable, central location, this property is within walking distance to all amenities, including shopping, dining, schools, parks and transit. Offering both lifestyle and income potential, this is a great investment! (id:26472)
RE/MAX All Pro Realty
35 Lahue Road
Fruitvale, British Columbia
Tucked just minutes from downtown Fruitvale, this idyllic half-acre property blends rural charm with everyday convenience. At its heart sits a welcoming farmhouse, framed by mature trees & surrounded by a collection of versatile outbuildings that make the acreage feel both functional & wonderfully serene. Inside, the main floor opens into a bright, airy living space where the kitchen, dining room & living room flow seamlessly together. The kitchen features a custom island that invites gathering, while large windows bathe the entire area in natural light. The primary suite is also on the main level, offering quiet comfort & direct access to the covered deck ...perfect for slipping into the hot tub at the end of the day. A full bathroom & a hardworking mudroom with complete laundry facilities round out the floor. Upstairs, two additional bedrooms provide cozy retreats for family or guests. The basement offers a clean slate ready for future development or additional storage space. The land itself is impressively equipped for both hobbies & work. The shop with power & water, anchors the outdoor space; one side has been thoughtfully outfitted for pet grooming services, while the other functions as a traditional workshop complete with workbench. Additional outbuildings provide abundant storage for recreational gear & equipment, ensuring everything has its place. For those with a green thumb, a dedicated garden area & greenhouse make it easy to grow fresh produce throughout the seasons. This is a property that combines practicality with peaceful country living... a rare opportunity so close to town, offering room to grow, space to create & a lifestyle that feels both grounded and inspiring. (id:26472)
RE/MAX All Pro Realty
1043 Regan Crescent
Trail, British Columbia
Welcome to this fantastic family home located in the highly desirable Sunningdale area, offering the perfect blend of comfort, space & move-in-ready convenience. From the moment you step inside, the bright & inviting layout sets the tone for a home designed with family living in mind. The main floor features a generously sized living room filled with natural light, a separate dining area ideal for gatherings & a spacious eat-in kitchen that provides plenty of room for cooking, conversation & connection. The primary suite offers a peaceful retreat, complemented by two additional bedrooms & a full bathroom on the main level, creating an ideal setup for families of all sizes.The lower level continues to impress, offering a large recreation room complete with a bar area... perfect for hosting movie nights, celebrations, or simply enjoying time together. You’ll also find an additional bedroom, a laundry/utility room, a dedicated mudroom & a separate storage room to keep everything organized & accessible. Outside, the property is just as appealing. An attached carport adds convenience, while the fully fenced & private backyard creates a wonderful oasis for relaxation & play. Enjoy summer days in the 16x24 above-ground pool & spend evenings on the huge covered deck, an ideal space for entertaining friends & family no matter the season. This home has been lovingly maintained with numerous updates, including a roof that is only four years old, a newer hot water tank, built-in vacuum system, air conditioning, underground sprinklers & a 200-amp electrical panel. All that’s left is for the next family to move in & begin their own chapter in this exceptional home. (id:26472)
RE/MAX All Pro Realty
1631 Fifth Avenue
Trail, British Columbia
Welcome to this beautiful well maintained 4-bedroom, 2-bathroom home featuring a 1-bedroom in-law suite perfect for extended family or additional income potential. Situated on a spacious corner lot with alley access, this property offers flexibility, functionality, and timeless appeal. Step inside and enjoy beautiful hardwood flooring that flows throughout the bright, open-concept living spaces. The updated kitchen boasts stainless steel appliances, modern finishes, and ample counter space. A separate formal dining room is perfect for family gatherings. Large windows invite an abundance of natural light, creating a warm and inviting atmosphere throughout.The main floor also has a large bedroom and a full bathroom. The upper floor has a large master suite and two more additional bedrooms. An additional bonus is TV room and another full bathroom. The lower floor has the laundry/utility as well as a storage area. The separate entrance with mud room brings you into the separate in law suite with a large living room, a kitchen area, another full bathroom and a nice sized bedroom perfect for the extended family members. Outside, you’ll love the low maintenance yard and rear patio area. The property also features a detached garage with convenient alley access. (id:26472)
RE/MAX All Pro Realty
945 Thackeray Street
Warfield, British Columbia
Welcome to your perfect family home in the heart of Warfield, an ideal fit for large or combined families seeking both space and value. This well-maintained home features 6 spacious bedrooms and 6 bathrooms, offering incredible flexibility and room to grow. The main-floor primary suite includes a private ensuite, providing comfort and accessibility, while five additional bedrooms and three bathrooms upstairs ensure everyone has their own space. The layout is thoughtfully designed with a bright living room, formal dining area, a cozy family room with gas fireplace, and a functional kitchen, all tied together with warm hardwood flooring. Downstairs, a huge rec room offers endless possibilities for family hangouts, a home gym, or movie nights. Plus, there’s a wine room, workshop, and extra storage for all your needs. Upgrades include modern windows, a 4-year-old natural gas furnace, and 200-amp service for today’s tech-savvy households. Outside, enjoy a terraced yard perfect for kids, pets, and gardening, plus a detached double carport with rear lane access. Located in a family-friendly neighborhood, close to parks and schools, this home delivers unbeatable value and space. Don’t miss out on this rare opportunity now at an even better price! (id:26472)
RE/MAX All Pro Realty
10112 Beavis Place
Summerland, British Columbia
Come take a look at this wonderful, centrally located 4-bedroom, 2.5-bathroom home in charming Summerland, BC. Situated just steps from schools, parks, and downtown amenities, this home offers the convenience of walk-to-everything living in a family-friendly neighborhood. Inside, you’ll appreciate the well-maintained and functional layout, featuring a formal dining room, a cozy den with a built-in fireplace and integrated audio/visual system, and an open-concept kitchen, breakfast nook, and family room—perfect for everyday living and entertaining. The updated kitchen boasts stainless steel appliances, a gas range, double wall ovens, custom tilework, and ample cupboard space. Recent updates include the roof, windows, air conditioning, and a tankless hot water system, offering peace of mind for years to come. Additional highlights include a double car garage and a long driveway with abundant parking, plus space for an RV or boat. Step outside to a maintenance-free composite BBQ deck overlooking a flat, fully fenced backyard—ideal for kids and pets to play safely. Located on a quiet no-thru street, this home truly offers comfort, convenience, and lifestyle in one complete package. (id:26472)
RE/MAX Orchard Country
1976 Watson Lane
Fruitvale, British Columbia
Don’t miss this rare chance to own this family home with a secondary suite on over half an acre right in town! This property sits on 0.53 of an acre & offers two spacious units, making it an ideal investment or multi-family living option. Located just steps from all of Fruitvale’s amenities, this property delivers both convenience & long-term value. One side of the home features 2 bedrooms & 1 bathroom, a nice sized living room & kitchen. Laundry is on the main floor & the lower level offers a huge storage area perfect for future development. The other side offers a comfortable fully accessible 1-bedroom suite with a huge walk-in closet, good-sized living room & kitchen. It also includes main-floor laundry, full bathroom & a lower-level storage room. Outside, you’ll love the private, park-like setting surrounded by mature trees. A private lane provides easy access, & the property sits on its own septic system. With its peaceful atmosphere & in-town location, this is truly a unique & versatile property. Whether you’re looking for a revenue property, a multi-generational home, or a smart investment opportunity, this one checks all the boxes. The property does require some updates & TLC, making it an ideal opportunity for anyone looking to add value & build equity. With a bit of work, this property could shine as a fantastic rental investment or a charming owner-occupied home with mortgage helper. Opportunities like this don’t come along often in Fruitvale ... bring your ideas & see the potential this property has to offer! (id:26472)
RE/MAX All Pro Realty
703 Hermia Crescent
Trail, British Columbia
Welcome to this charming family home in the highly desirable Sunningdale neighborhood, just two houses away from the park and only a short distance to daycare. With low-maintenance vinyl siding, a brand new roof installed this year, and an updated hot water tank added in August, this property has been thoughtfully maintained and is truly move-in ready. The home sits on a beautifully landscaped lot with mature trees, vibrant flower beds, and a private patio area perfect for outdoor enjoyment. An attached carport and paved driveway add both convenience and curb appeal. Inside, the main floor welcomes you with a bright, spacious living room that flows seamlessly into the dining area and updated kitchen. Just steps away, a large family room with a cozy natural gas fireplace offers the perfect spot for gathering and relaxing. A full main-floor bathroom adds functionality, while the nearby master suite and second bedroom—both showcasing original hardwood flooring—provide comfort and charm. Downstairs, you’ll find ample storage space along with an exterior entry to the backyard. Whether you’re starting out, looking to downsize, or simply wanting a low-maintenance home in a family-friendly neighborhood, this property offers the perfect balance of practicality and warmth. With its prime location, updates, and inviting spaces, this home won’t last long! (id:26472)
RE/MAX All Pro Realty
936 Thackeray Street
Warfield, British Columbia
Welcome to this wonderful family home in the heart of Warfield, brimming with personality and charm. The main floor offers an inviting open plan, highlighted by a spacious kitchen that flows seamlessly into the dining area, perfect for everyday meals and entertaining. A cozy living room creates a warm gathering space, while a large bedroom, full bathroom, and a welcoming mudroom complete this level with comfort and practicality. Upstairs, you’ll find the private master suite alongside another generous bedroom. The lower level expands your living space with a large family room, a dedicated laundry area, ample storage, and an additional mudroom with convenient access to the backyard. This home has just had all the plumbing upgraded to PEX, offering peace of mind and modern efficiency for years to come. Step outside to enjoy the expansive, fully fenced yard filled with mature trees and perennial plantings that create a peaceful retreat. The front of the home features a raised deck ideal for morning coffee or evening relaxation, while the backyard boasts a large detached garage with rear lane access - offering both functionality and flexibility. Located in a quiet area with minimal traffic, this home provides the perfect balance of serenity and convenience. Parks, schools, and local amenities are all nearby, making this property a fantastic opportunity for families seeking space, character, and a welcoming neighborhood. (id:26472)
RE/MAX All Pro Realty
212 Rock Cut Rd Road
Rossland, British Columbia
Welcome to Granite Ridge, an exclusive new subdivision steps from world-class skiing at Red Mountain Resort! This premier location offers the best of both worlds—secluded in the trees yet just minutes from town. Whether you're envisioning your dream mountain home or the perfect vacation retreat, this lot is ready to bring your vision to life with a licensed builder on hand to assist. Featuring underground services and a mostly level building site, construction is a breeze. The flexible zoning allows for single-family homes, multi-family residences, secondary suites, and short-term rentals, making this an incredible investment opportunity. But it's not just about the home—it’s about the lifestyle. With ski-in access just across the road, you’ll be carving fresh tracks at Red Mountain in minutes. When the snow melts, enjoy world-class mountain biking trails, scenic hiking routes, and endless outdoor adventure right from your doorstep. Cross-country skiing, snowshoeing, and backcountry exploration are also at your fingertips. Opportunities like this don’t last—secure your slice of mountain paradise today! (Photos are of the lot and surrounding area. Please refer to the subdivision plan for lot size and shape.) (id:26472)
RE/MAX All Pro Realty
218 Rock Cut Road
Rossland, British Columbia
Welcome to Granite Ridge, an exclusive new subdivision steps from world-class skiing at Red Mountain Resort! This premier location offers the best of both worlds—secluded in the trees yet just minutes from town. Whether you're envisioning your dream mountain home or the perfect vacation retreat, this lot is ready to bring your vision to life with a licensed builder on hand to assist. Featuring underground services and a mostly level building site, construction is a breeze. The flexible zoning allows for single-family homes, multi-family residences, secondary suites, and short-term rentals, making this an incredible investment opportunity. But it's not just about the home—it’s about the lifestyle. With ski-in access just across the road, you’ll be carving fresh tracks at Red Mountain in minutes. When the snow melts, enjoy world-class mountain biking trails, scenic hiking routes, and endless outdoor adventure right from your doorstep. Cross-country skiing, snowshoeing, and backcountry exploration are also at your fingertips. Opportunities like this don’t last—secure your slice of mountain paradise today! (Photos are of the lot and surrounding area. Please refer to the subdivision plan for lot size and shape.) (id:26472)
RE/MAX All Pro Realty
209 Summer Wood Drive
Kelowna, British Columbia
PRICE REALIGNMENT!!! This exquisite Step 4 energy-rated Wilden home blends refined design, thoughtful functionality, and exceptional efficiency. The main level offers three spacious bedrooms and two bathrooms, an ideal layout for families, complemented by a versatile bonus bedroom or office space on the lower level and a large, beautifully finished 1-bed, 1-bath legal suite. Soaring 9-ft ceilings up and down enhance the bright, open layout, highlighted by waterfall-edge countertops, high-end cabinetry and appliances, white oak wide plank hardwood floors, a gas fireplace, heated ensuite floors, and on-demand hot water. Designed for modern living, it features a dual-fuel heating system, HRV system, and upgraded electrical with 200-amp service to the main home and a separate 100-amp service for the suite. EV and hot tub wiring, epoxy decking, and generous storage, including a large covered exterior storage area that allows you to actually park in the expansive garage, add convenience and practicality. Outdoor living is equally impressive, with a fully fenced backyard, covered deck, expansive patio with a built-in fire pit, and a private front balcony. Every detail of this beautifully landscaped property reflects quality craftsmanship and enduring value, offering a seamless blend of luxury, comfort, and sustainability in one of Wilden’s most desirable neighbourhoods. (id:26472)
Century 21 Assurance Realty Ltd
800 Highway 22
Rossland, British Columbia
Welcome to your dream mountain retreat a stunning custom log home by Pioneer Log Homes, featured on Timber Kings. Set on 23 private acres just minutes from Red Mountain Resort and the U.S. border, this 8-year-old home blends rustic charm with modern comfort. The main floor boasts an open-concept kitchen with quartz countertops, a large island, and a great room with a soaring stone fireplace. Radiant in-floor heating, engineered hardwood, and vaulted ceilings create warmth and elegance. Two bedrooms, a full bath, and laundry complete this level. Upstairs, the loft features a luxurious master suite with walk-in closet, spa-style ensuite, and a private covered deck. The finished lower level offers a second kitchen, family room with wood stove, bedroom, full bath, and second laundry. Equipped for horses with multiple outbuildings, this property is ideal as a full-time residence, recreational getaway, or income-generating retreat. Luxury, privacy, and breathtaking mountain living await. (id:26472)
RE/MAX All Pro Realty
421 Wade Avenue E
Penticton, British Columbia
Creekside - Prime Development Opportunity in the Heart of Penticton. 421 Wade Avenue East presents an excellent opportunity for builders and investors. This prime .151 acre site offers approx. 60 feet of street frontage & 110 feet of depth, with lane access on one side. Zoned R4-S, the property allows for multiple residential units, maximizing density and investment potential. The location is highly desirable, with easy walking access to the KVR Trail, Okanagan Lake, downtown Penticton, shops and restaurants. The neighborhood already shows strong precedent for multi-lot developments, making this property a smart addition to the growing area. (id:26472)
Royal LePage Locations West
2401 South Main Street Unit# 204
Penticton, British Columbia
PEACH CITY MANOR – Welcome to this well-maintained, move-in ready 1 bedroom, 2 bathroom unit offering a bright and open concept layout. Enjoy your morning coffee on the east-facing balcony with peaceful mountain views. The cozy gas fireplace adds comfort and warmth year-round. This home includes secure underground parking and a storage locker for convenience. Situated across from the mall and within easy walking distance to shops, restaurants, and all amenities and public transit is right at your doorstep. Peach City Manor is a well-managed 55+ community, cats permitted, and a strict no-smoking policy on the property and in units. Quick possession available. Call today to arrange your private viewing! (id:26472)
RE/MAX Penticton Realty
133 Christie Mtn Lane
Okanagan Falls, British Columbia
CLICK VIDEO. When they say Real Estate is all about location…this is it. Nestled on a mountainside, this private estate of just under 4 acres offers breathtaking views of Skaha Lake, surrounded by natural peace and tranquility. This exceptional 4-bedroom, 4-bathroom residence is perfectly positioned to capture the essence of Okanagan living, with expansive windows that fill the home with natural light. The open-concept living and dining areas flow seamlessly onto a sprawling deck showcasing 180-degree views of the lake and valley. The chef-inspired kitchen features a full walk-in pantry, a 5-burner gas cooktop and oven, and a double stone sink perfectly placed beneath a window overlooking the outdoors. A gated entry and winding drive lead to a beautifully landscaped setting showcasing this 4,200 sq ft home designed for both elegance and comfort. The primary suite is a serene retreat, offering panoramic vistas and a spa-like ensuite with a double walk-in shower. The lower level includes two spacious bedrooms with walk-out access to the patio and a generous backyard with a hot tub. Built for modern efficiency, this home features solar panels, a full off-grid system with battery storage and gas backup generators, underground irrigation, and phantom screens designed to withstand strong winds. A full double garage and ample extra parking complete this stunning, self-sustaining property. A true blend of luxury and tranquility — where refined living meets the unmatched beauty of the Okanagan. (id:26472)
Exp Realty
3230 Regent Road
West Kelowna, British Columbia
Welcome to this 5-bedroom single-family home with a 1-bed legal suite, tucked away on a quiet dead-end street in one of Glenrosa’s most desirable neighbourhoods. Offering exceptional value and versatility, this is an ideal opportunity for first-time buyers, families, or investors looking for a strong mortgage helper. Built in 1990 and well maintained, the main home features 3 bedrooms up and 1 down (currently used as a home office), perfect for growing families or work-from-home flexibility. The spacious primary bedroom includes a 4-piece ensuite, while the updated kitchen opens to a bright living space. A bonus room off the enclosed deck adds extra square footage for a playroom, gym, or lounge. The legal 1-bed bachelor suite offers a separate entrance, in-unit laundry, and its own parking, making it ideal for rental income or extended family. Outside, enjoy ample yard space, tons of parking, and a double attached garage. Located close to hiking trails, schools, and just minutes to West Kelowna’s city centre, this home delivers lifestyle, location, and outstanding value—one of the best-priced options in Glenrosa. (id:26472)
Real Broker B.c. Ltd
1403 Deer Ridge Road
Golden, British Columbia
Situated on a west facing ridge within the Town of Golden, this stunning timber frame home provides buyers with an opportunity for a healthy lifestyle with tremendous revenue potential. The owners previously operated a very successful B&B from this location. This property has easy access to the Trans Canada Highway, the Golden Skybridge and all advantages of Golden amenities. The ridge location ensures privacy and spectacular views of Kicking Horse Mountain Resort, the Dogtooth Range and the Purcell Mountains. With the recent R1-S rezoning, the walkout lower level can be easily transitioned into a separate suite with two bedrooms and two bathrooms. The sellers are down-sizing and many furnishings are included. With over 6,000 square feet of living space spanning three levels, this finely finished 6-bedroom, 6-bathroom home features an expansive great room, gourmet kitchen with pantry, a large main floor master bedroom with walk-in closets and a 5-piece ensuite. Every detail in this home's design, layout, materials and functionality have been planned for comfort and enjoyment. Two separate entrances to the walkout level allow easy access to the lower great room, 2 bedrooms with ensuites, a kitchen/dining area, sport equipment storage locker and ski tuning room. With 2 gas fireplaces, in-floor heating and hot water radiators, you?ll stay warm and cozy on even the coldest days. Douglas Fir timbers, floor, trim and baseboards were all locally sourced. (id:26472)
Exp Realty
124 Mills Road Unit# 6
Kelowna, British Columbia
Move-in ready and perfectly situated, this centrally located townhome truly has it all. The thoughtful 3-bedroom, 3-bath layout offers the feeling of a full-size home from the moment you step inside. The main level features an inviting open-concept design with a cooks’ kitchen offering ample counter space and cabinetry, a generous dining area, and a bright, oversized living room that opens onto a private deck—ideal for relaxing or entertaining. Upstairs, you’ll find all three bedrooms along with two full bathrooms. The primary suite is complete with its own ensuite and a walk-in closet for added convenience. The lower level includes a tandem garage plus an unfinished flex room that’s already framed for a den, office, or potential fourth bedroom. With transit, shopping, and everyday amenities just minutes away, this home delivers both convenience and versatility. It also makes an excellent investment opportunity for those considering rental options. (id:26472)
RE/MAX Kelowna
3300 Centennial Drive Unit# 316
Vernon, British Columbia
Welcome to this bright and spacious 2-bedroom, 2-bathroom end unit on the 3rd floor of Regency Court—a well-maintained, adult-oriented building offering peaceful living and excellent amenities. Inside, you’ll find a cozy natural gas fireplace, laminate flooring, and elegant crown moldings that enhance the open-concept living and dining areas. The living room opens onto a private balcony, perfect for enjoying morning coffee or evening sunsets. Best southwest views in the building. The kitchen features new soft-close cabinets, plenty of storage, and a functional layout designed for everyday ease. The generous primary bedroom includes its own private ensuite, while the second bedroom—filled with natural light from large windows—is conveniently located next to the second full bathroom. Additional perks include in-suite laundry and secure underground parking. Windows have been recently upgraded. Also comes with the largest corner storage locker available. Priced well below assessed value. Residents of Regency Court enjoy access to a games/activity room, a fitness center, library, and a welcoming outdoor patio with a BBQ area. Ideally located within walking distance of Fresh Co, Shoppers Drug Mart, and Vernon’s vibrant downtown, this home offers the perfect blend of comfort, convenience, and community living. (id:26472)
Coldwell Banker Executives Realty
3890 Brown Road Unit# 102
West Kelowna, British Columbia
Welcome to Monticello — West Kelowna’s sought-after 55+ community offering comfort, convenience, and connection! Residents enjoy outstanding amenities, including a clubhouse with social spaces for card nights and happy hours, guest suites, a workshop, community garden, and RV parking. Perfectly located just steps from shops, dining, banks, and medical offices, Monticello provides the ideal setting for relaxed and carefree living. This bright and spacious ground-floor 2-bedroom, 2-bathroom condo is one of the largest floor plans in the complex. Thoughtfully designed for privacy, the bedrooms are ideally separated — perfect for hosting guests or creating a private den or hobby room. The kitchen offers a generous breakfast nook with direct deck access, while the inviting living room features a cozy gas fireplace and sliding doors that open to outdoor space. The primary suite includes a walk-in closet and a full ensuite bathroom. Additional highlights include new laminate flooring (2023), a large dining area, separate laundry room with space for a freezer, two secure underground parking stalls, and a storage locker. Pet friendly (1 cat or dog, with size restrictions). Experience comfortable, low-maintenance retirement living at its finest in one of West Kelowna’s most desirable 55+ communities. (id:26472)
RE/MAX Kelowna
4036 Pritchard Drive N Unit# 3102
West Kelowna, British Columbia
QUICK POSSESSION AVAILABLE! '3' Underground Parking Stalls! Live the Okanagan lifestyle in one of the area's premier waterfront communities—Barona Beach! This freshly painted 2-bed, 2-bath main-level unit is located on the quiet side of the building and offers direct access to resort-style amenities on Okanagan Lake, including a beautiful sandy beach, outdoor pool, hot tub, fitness room, clubhouse, and guest suite. Inside, you'll find hardwood flooring, stainless steel appliances including a gas stove, granite countertops, an electric fireplace, and a spacious covered patio ideal for relaxing or entertaining. Short-term rentals are allowed, making this an excellent investment or vacation home. Rare opportunity—this unit comes with THREE UNDERGROUND PARKING STALLS and a storage room conveniently located just steps from your front door. Don’t miss your chance to own in this exceptional lakefront community! (id:26472)
RE/MAX Kelowna
50 Forest Lane Unit# A Lot# 22
Big White, British Columbia
BUYER BONUS: $1000.00 to be paid to the Buyer after Registration on the subject property, who has a FIRM sale on the subject property by December 21st! Welcome to your perfect Mountain home! Excellent layout for family, groups of friends or couples travelling together, and pets! Single attached garage + carport & extra parking on driveway. Awesome Ski-in location with ski run taking you right to your back covered patio, ski storage locker and hottub! Entry level has great hooks & benches for ski gear + access to garage. Next level up has the bedrooms and 2 full bathrooms (1 is the decadent ensuite). One bedroom has double + single bunk which sleeps 3, plus 2 extra bedrooms so the Chalet sleeps 9 comfortably. Another level and you arrive at a gorgeous bright open entertaining area! Vaulted ceiling in the living room with gas fireplace, dining area, excellent cabinet package/high end appliances, island with eating area, 4pc bathroom conveniently located on same level as hottub. Top level with Media room/Family room loft area that can sleep another 2 guests. Exceptional neighbours in other half of duplex. The best mountain views and quiet location yet only a 5 min drive to the Big White Village! (id:26472)
RE/MAX Kelowna
2231 Richter Street
Kelowna, British Columbia
NEW lux Duplex – Steps from Kelowna General Hospital + LEGAL SUITE, High Cash Flow Why compromise on space when you can enjoy over 3,400 sq. ft. 6 bed + Den , 6 Bath on 3 levels of luxury living and the flexibility of a fully self-contained separate legal suite rented for $2,300 a month or airbnb for higher profits. This brand-new duplex is ideally located just one block from Kelowna General Hospital perfect for professionals, investors, or extended families. The main home features four bedrooms, each with its own ensuite, and a spacious open-concept main level ideal for entertaining. The gourmet kitchen boasts premium finishes, a large pantry, and flows seamlessly into the dining and living areas. Upstairs, the primary suite offers a private balcony, his-and-hers walk-in closets, and a retreat-style 6-piece ensuite—the perfect space to begin and end your day. The third level includes two additional bedrooms, each with its own ensuite, providing privacy and comfort for guests. The legal 2-bedroom suite—with separate access from the back alley—features a modern kitchen with stainless steel appliances, balcony, in-suite laundry, and a full bathroom . Double car garage and 3 parking spaces outside. Double garage with EV charger and ample storage Covered patio prepped for a hot tub. Excellent finishes, built in closets, triple-pane windows and construction built to Step 4 energy standards. No strata fees, irrigation system, HRV Prime location, public transit. (id:26472)
Royal LePage Kelowna
220 G&m Road Unit# D3
Kamloops, British Columbia
This 4 bedroom, 1 bathroom home offers a great mix of comfort and practicality and is vacant with quick possession available. Enjoy peace of mind with upgraded electrical, a new furnace, and a new air conditioner. Inside, the cheater ensuite adds convenience, while the WETT certified woodstove creates a warm and inviting atmosphere. Outside, the fully fenced yard is spacious and private, complete with two sheds for added storage. A great option for families, first time buyers, or anyone wanting room to spread out. (id:26472)
Stonehaus Realty Corp
1718 9th Avenue
Invermere, British Columbia
Welcome Home! This exceptional family haven is nestled on a quiet dead-end street in Wilder Subdivision, basking in abundant sun and offering effortless access to the best of Lake Windermere living. This residence masterfully unites modern enhancements with an unrivaled location, highlighted by the peace of mind and flexibility of passive income from a superb two-bedroom basement suite. Additional value comes from the extra-tall attached carport, a sprawling east-facing deck with mountain views, and a secured, fenced backyard. The open-concept living area is beckons natural light, courtesy of the dramatic floor-to-ceiling window. Extend your entertaining space onto the private, covered back deck, a tranquil sanctuary accessed from the dining room and kitchen. The main level hosts two generous bedrooms, one featuring a dedicated seating area, perfect as a nursery or creative studio. Downstairs, the full basement is accessible via both an internal staircase and a separate entrance. This lower level is complete with essential extra storage, two additional bedrooms, a full bathroom, and its own kitchen and living room. The basement's cozy character is sealed by a charming wood-burning stove, guaranteeing warm, inviting evenings. This property is not merely a house; it's an investment-ready lifestyle awaiting your embrace. Seize the opportunity to own this truly remarkable revenue-generating home in Invermere! Seamlessly blend ownership and income with this perfect property. (id:26472)
Fair Realty
4555 Ottley Road
Lake Country, British Columbia
ACERAGE WITH TWO HOMES AND WORKSHOP. Escape to tranquility and multi-generational living at 4555 Ottley Road. This remarkable Lake Country acreage is designed to bring family together while still offering privacy, comfort, and breathtaking Okanagan Lake views. With both a main residence and a newer carriage home, the property is perfectly suited for extended family, guests, or rental income. The main residence features 3 bedrooms and 3.5 baths, highlighted by vaulted ceilings, expansive windows, and a seamless indoor-outdoor flow to a spacious view deck. A cozy wood burning stove and upgraded kitchen appliances add warmth and functionality to everyday living. The newer, approximately 1,500 sq. ft. 3-bedroom, 3-bath carriage home provides modern comfort and versatility. Its massive lake-view balcony is paired with a 50-ft. over-height carport, ideal for a large RV, plus an attached double garage. A detached 1,200 sq. ft. shop offers endless options for hobbyists, car enthusiasts, or woodworking projects. Mature landscaping, rolling green space, and panoramic lake views enhance the peaceful setting. Located on a quiet no-through road, this property combines seclusion with convenience just 5 minutes to pristine beaches and local amenities, and 10 minutes to Kelowna International Airport and UBC Okanagan. (id:26472)
Unison Jane Hoffman Realty
143 Green Avenue Unit# 104
Penticton, British Columbia
Fantastic turnkey and affordable option for families, seniors, and first-time buyer's. Family-friendly neighbourhood, both the elementary and high school are located just across the street and down a block, allowing kids to walk to school with ease. Seniors will appreciate being able to walk to the senior centre, while shopping, dining, and coffee shops are all within a five-minute stroll. Skaha Lake, ball courts, parks, and the waterpark are just a few flat blocks away, making this location truly special. Three-bedroom home, single-car garage pre-wired for an EV charger, entry closet, fenced backyard. The open-concept main floor is designed for optimal indoor–outdoor living, featuring direct linear flow from the luxury kitchen through the dining to covered deck, accessed by a large patio slider that fills the home with natural light. Upstairs, the primary bedroom includes a private ensuite with tiled shower, complemented by two additional bedrooms, a full main bathroom with tub/shower, and a convenient full-size stacked washer and dryer accessible from all bedrooms. Vinyl plank flooring throughout in warm, neutral tones, light gray vinyl tile with a modern concrete-inspired look, White Dove painted walls accented with Revere Pewter, light gray cabinetry, and stunning quartz countertops- timeless and easily customizable interior. 2-5-10 warranty, local builder well known for quality and care. (id:26472)
Royal LePage Locations West


