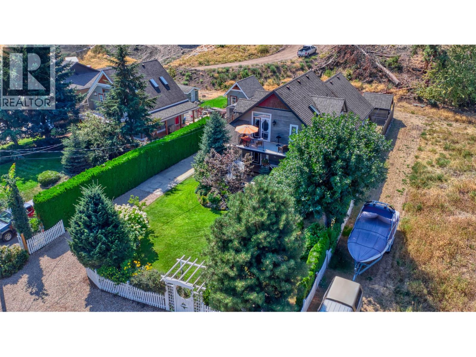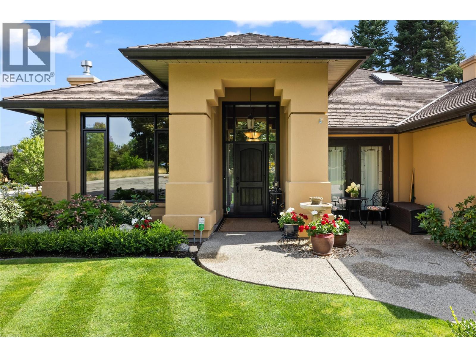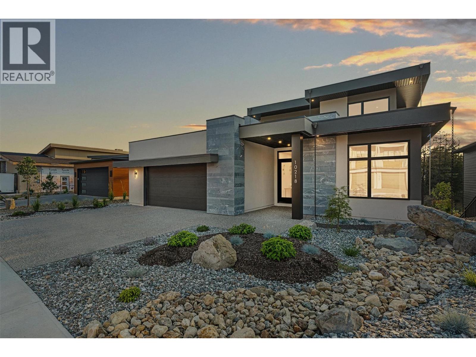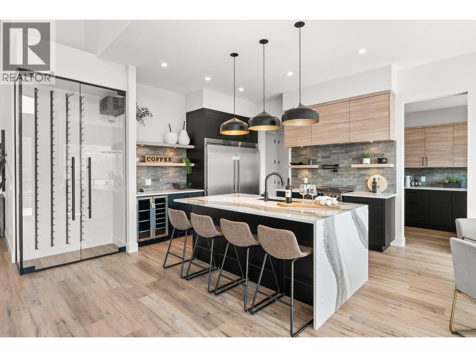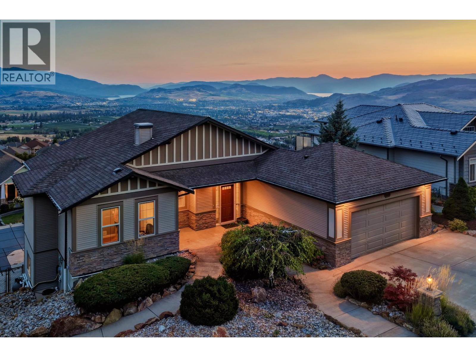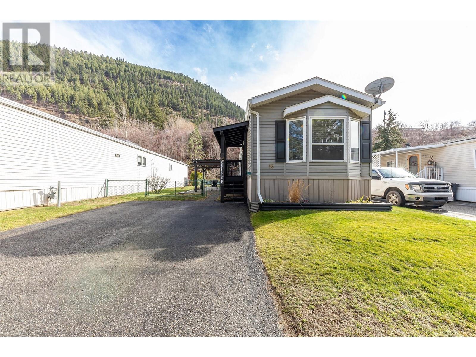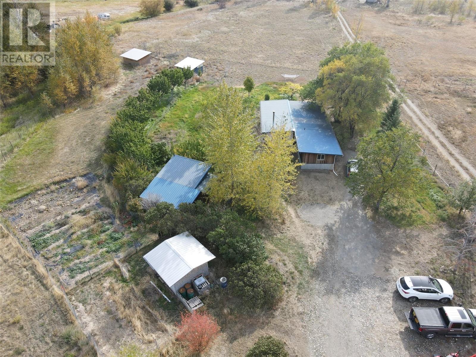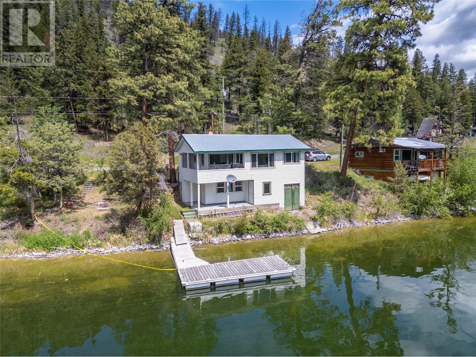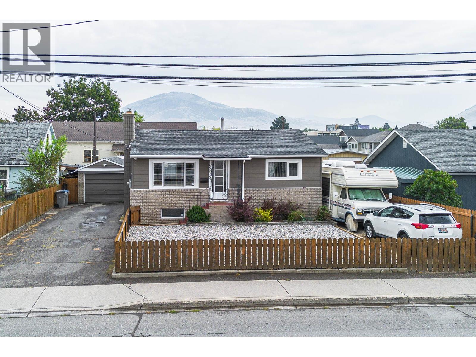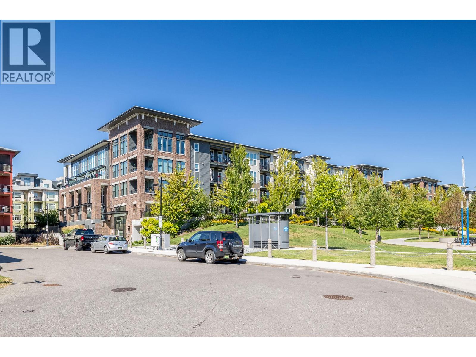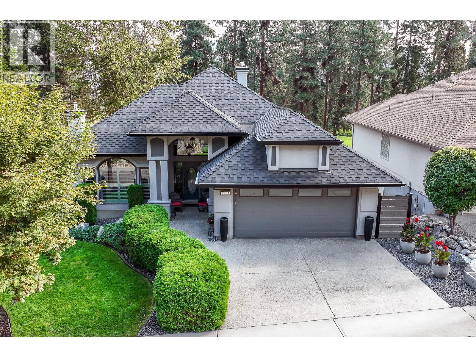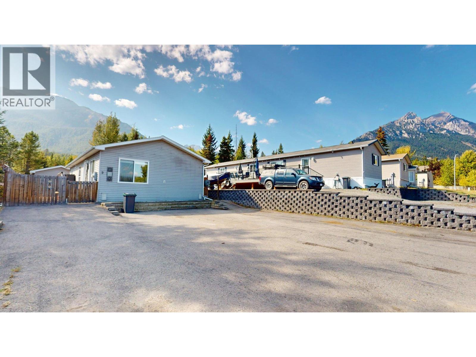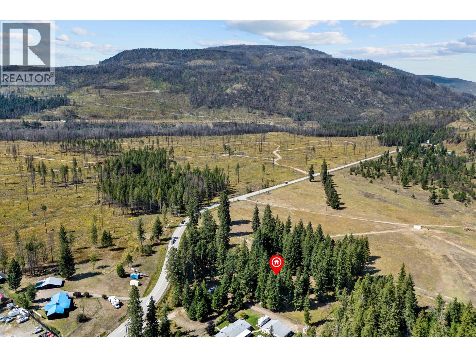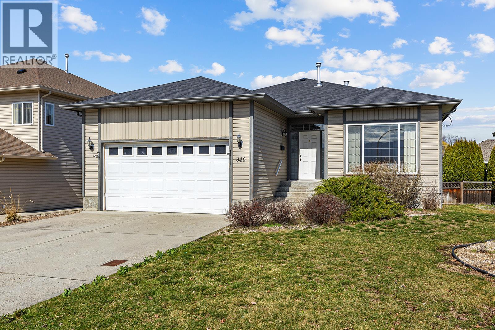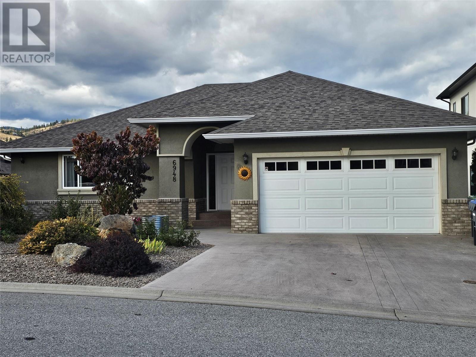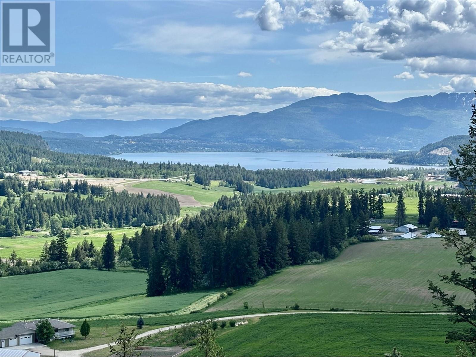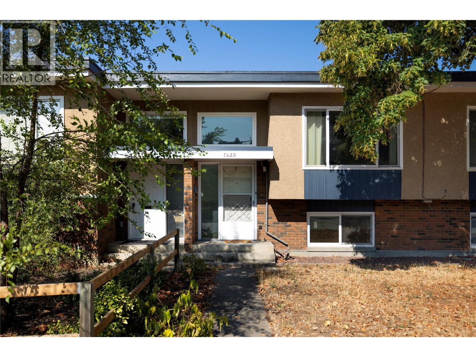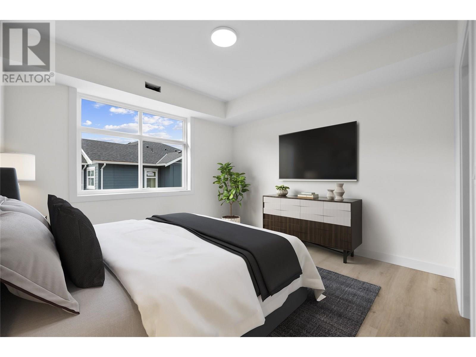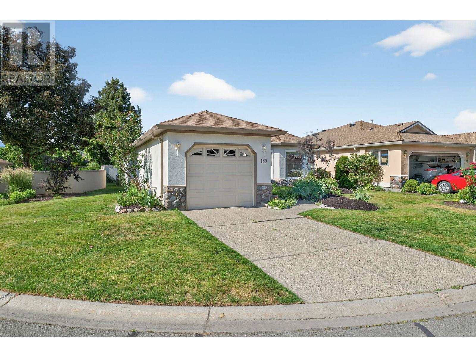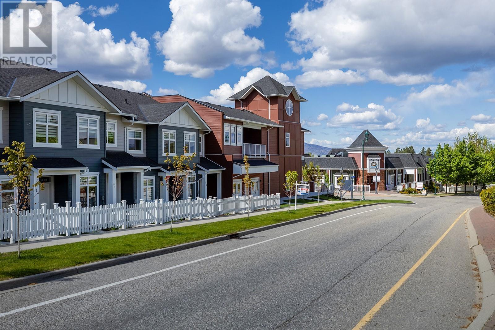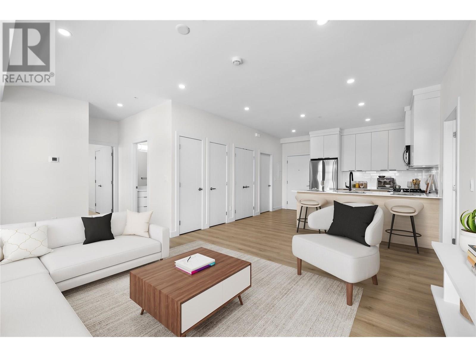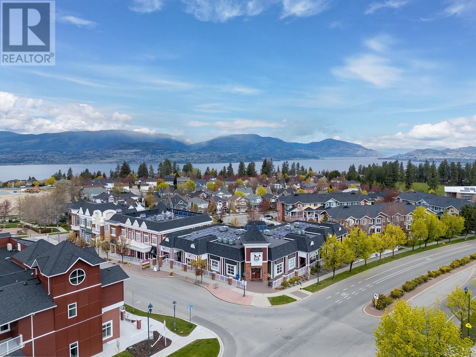Listings
7372 Fintry Delta Road
Kelowna, British Columbia
OPEN HOUSE SEPT 28! Discover the perfect blend of tranquility and convenience at this charming Cape Cod-style home. Tucked beside the stunning Fintry Provincial Park, this property offers the ultimate lakeside lifestyle. It's just a 5-minute drive from daily essentials and conveniently situated between Vernon and Kelowna on the breathtaking westside of Okanagan Lake. Step inside to a warm and welcoming interior. You'll love the comfort of the heated wood floors and the cozy ambiance created by the gas fireplace. The upgraded kitchen is a chef's delight, boasting sleek granite countertops, a spacious pantry, and a seamless flow into the office/den, laundry area, and a convenient powder room with garage access. Upstairs, custom inlay flooring leads the way to a peaceful primary bedroom with easy access to a full bath. Two more bedrooms are connected by a charming loft, perfect for family or guests. A versatile fourth bedroom or flex room offers a great space for a home gym, studio, or whatever you need. Outside, the property is a true sanctuary. The English cottage-style gardens are a quiet retreat, and a spacious paver patio with a charming arbor and trellis is the perfect spot for outdoor dining or relaxing by the fire. The double garage provides ample parking for vehicles and toys, while the fenced yard with underground irrigation and a soothing hot tub ensures you can unwind in style. Ready to experience this exceptional lakeside home for yourself? Book your viewing today! (id:26472)
Chamberlain Property Group
3992 Gallaghers Parkway
Kelowna, British Columbia
*OPEN HOUSE SAT SEPT 27, 1-4pm* Welcome to 3992 Gallaghers Parkway in the prestigious Gallaghers Canyon Golf Resort. This classic Torrey Pines floor plan in the premier ""Canyon Community"" is true functional living. With soaring ceilings, expansive windows, and ultimate privacy, the home seamlessly blends indoor elegance with outdoor living. The sunny patio with motorized awnings and upgraded landscaping provides a serene retreat on a green belt and is a short walk to the Scenic Canyon Regional Park trails. Inside, the recent renovation has had no detail overlooked—custom maple cabinetry, Cambria quartz countertops, New Zealand wool carpet and imported travertine tile flow throughout. The gourmet kitchen features premium appliances, wine fridge, and a walk in pantry, while the family room and great room each boast stone fireplaces and designer lighting. The luxurious primary suite offers a spa-inspired ensuite with heated floors, freestanding tub, dual vanities, and frameless glass, rain shower. Additional highlights include a unique, dedicated media room (or 3rd bed) with 92” screen and surround sound speakers that will take movie night to the next level! Some mechanical updates include a new furnace/AC, hot water tank and roof in 2018 and the home offers an oversized garage plus a crawl space for ample storage. Gallaghers’ amenities include an indoor pool, fitness centre, tennis, and vibrant social scene—this residence offers the best of resort-style living in one of Kelowna’s most desirable communities. (id:26472)
Royal LePage Kelowna
10218 Beacon Hill Drive
Lake Country, British Columbia
Brand New! Sprawled over 3 levels & 5400+ square feet, this home offers 5 beds +den & 4 baths with the Primary on Main. The kitchen features a Fulgor Milano appliance package w/ dual panelized fridges, 2-wall ovens w/warming drawer & speed oven, built-in coffee maker & custom Pitt Danau cooktop draped with Dekton solid surfaces. Upstairs is designed with a wet bar/entertaining area & opens wide to a huge Roof Top Patio w/ Lake Views (roughed in for hot tub and fire table). The lower level has a yoga room with rubberized floor, wet bar with bar height seating and multiple TV's for Sunday sports. It is also highlighted with a flex room waiting for your creative ideas. A Golf Simulator Room? Theater room or huge Gym? The options are endless. Other features include; White oak hardwood throughout, a showcase wine display, linear gas fireplace & in-floor heating in all baths. Life at Lakestone includes 2 multi mullion dollar amenities center's with pools, hot tubs, gyms along with access to multi-sport courts and over 25km of hiking and nature trails to enjoy. Price is + GST (5%). This Home is National Finalist for Home of the Year, built by award winning Vicky's Homes with all your dreams in mind. Come see it today! (id:26472)
Cir Realty
901 Melrose Street
Kelowna, British Columbia
Looking for a home where exceptional quality meets meticulous design? This one is a standout. Crafted to showcase its stunning setting, it captures sweeping views of Black Mountain from multiple rooms. Whether you’re curling up with a good book, firing up the BBQ in the built-in niche, or gathering around a gas fire pit, the expansive deck is your front-row seat to the scenery. Inside, the bright, open-concept layout flows effortlessly, with generously sized rooms made for easy living. The kitchen is a true showpiece, complete with award-winning Norelco cabinetry, recognized with gold for “Excellence in Kitchen Design” at the 2025 Okanagan Housing Awards of Excellence. Every element is both beautiful and practical. The primary suite delivers next-level luxury, highlighted by an ensuite and walk-in closet that impress at every turn. The spa-inspired ensuite features a massive two-head walk-in shower, roomy enough for the whole family. Throughout the home, designer lighting, high-performance appliances, and rich textures create a refined, elevated atmosphere. A suspended-slab design gives the lower level even more space than the main floor, making room for a 2-bedroom LEGAL suite, two additional bedrooms, a versatile rec area, and plenty of storage. All this comes with the perfect balance of privacy and convenience, just 40 minutes to Big White and only 12 minutes to groceries and shopping. (id:26472)
Coldwell Banker Horizon Realty
725 Hart Lane
Vernon, British Columbia
Perched in Vernon's Foothills with sweeping views of Kalamalka, Okanagan & Swan Lake, mountains, city lights, & the entire valley. Original owners at this refined residence blending comfort, entertainment & family living less then 15 minutes from Silver Star Resort or Kalamalka Lake. Main level offers open-concept living with a chef’s kitchen featuring a massive island, pantry, & premium appliances. The dining & living areas extend seamlessly to a full-length balcony with glass railings, panoramic vistas, & walk-down access to the pool. A stone-surround fireplace anchors the living room, while the primary suite showcases breathtaking views, a walk-in closet, and a spa-inspired ensuite. A second bed, 5-pc bath, & laundry with garage access complete this level. A true cinematic experience in this home with better than theatre sound! This home has a custom-built home theatre with professional acoustic treatments ; 13.2 Dolby Atmos surround sound, 4K projector, over 10ft screen & tiered recliner seating. The lower level is designed for relaxation & entertainment with a stylish bar, office, 2 guest beds, a 3-pc bath, & easy access to the pool. Outside enjoy a resort-style retreat with an app-controlled saltwater pool with slide, hot tub, covered lounge, & cedar privacy screening. Double garage includes an EV charger & built-in shelving. HVAC include central vac, a WaterFurnace Synergy system, Nest thermostat, water filtration, & geothermal heating/cooling. (id:26472)
Unison Jane Hoffman Realty
1250 Hillside Avenue Unit# 16
Chase, British Columbia
This 2008 mobile home offers one of the most stunning views of the iconic Red Pier on Little Shuswap Lake, all without the price of a waterfront property! Located just across the road from Chase Memorial Park, this well-kept 2-bedroom, 1-bathroom home features an open-concept kitchen and living room, perfect for relaxed lakeside living. Stay comfortable year-round with central air, a heat pump, and a backup wall-mounted natural gas heater.Back up natural gas wall heater heats 800 Sq ft in case of power outage, leaf covered gutters provides no maintenance. The large, beautifully landscaped pet friendly yard is fenced and cross-fenced, featuring raised garden beds, fruit trees, and a garden shed. A natural gas BBQ hookup makes outdoor cooking a breeze, while the impressive pergola provides the perfect spot to unwind and take in breathtaking Shuswap Lake sunsets. Don't miss this rare opportunity to own one of the best-view properties in the park! (id:26472)
Coldwell Banker Executives Realty
360 Vla Road
Cawston, British Columbia
5.79 acre organic farm in the heart of Cawston featuring a thoughtfully designed 2 bed 2 bath home, bunkhouse, root cellar, and chicken coops. The entrance to the property is lined with Douglas fir and pine trees creating incredible privacy and natural windbreak. The front portion of the land is planted in a mixed fruit orchard and variety of perennial food crops, whereas the back section is open and awaits your future plans. The original home was built using straw-bale style construction. Two subsequent additions were added several years apart, completed with modern 2x6 home building techniques. High efficiency BlazeKing wood fireplace heats the home well during the winter months. The back of the parcel borders Ginty’s Pond, an area rich in wildlife. Ongoing reclamation projects are encouraging more species to return to the area. Property has its own well and septic system. Telus high speed internet available. Call the listing agent for more info. Please provide at least 24 hours of notice for showings. Measurements are approximate. (id:26472)
Royal LePage Locations West
2526 Loon Lake Road
Loon Lake, British Columbia
Are you dreaming of a waterfront getaway? This charming 1-bedroom, 2-bathroom lakefront cabin is exactly what you've been looking for! Located right on the water of Loon Lake, it’s the perfect spot for summer fun or peaceful winter escapes. Whether you're reeling in your next big catch or skating under the stars, this property offers year-round enjoyment. Inside, it truly feels like you’re floating over the water, with stunning lake views throughout. The property has been beautifully updated with fresh paint, new flooring, new windows (2023), updated kitchen cabinets, a new propane furnace, with propane tank, 4 filtration filters, new water pump, The lower level is a great space to set up for guests or kids with some bunkbeds and a mini fridge there is a 2 piece bathroom for convenience. The lower level also offers storage and a bonus boat room with plenty of space to keep your beach and lake toys. Sitting on 0.71 acres, the property also includes a great area across the road that could be cleared to build your dream shop or set up for friends and family to visit on weekends. Loon Lake is known for its excellent fishing, and four-season recreation. Just a few hours from the Fraser Valley, this is a rare opportunity to own a true lakeside retreat. (id:26472)
Exp Realty (Kamloops)
608 Mackenzie Avenue
Kamloops, British Columbia
This well priced Family starter home is in immaculate move in condition and shows very well. Two bedrooms on the main floor with full finished basement which has a huge rec room, storage room and bedroom which needs a door installed to finish it off. The front yard is easy care maintenance with no lawn and the rear yard is parklike with nice features. Detached single car garage with attached storage shed and a nice sunroom off of the rear of the home makes for a nice feature. This is a very nice home and will not disappoint. (id:26472)
RE/MAX Real Estate (Kamloops)
1775 Chapman Place Unit# 221
Kelowna, British Columbia
Welcome to this stunning 2-bedroom, 2-bath corner unit perfectly situated beside Rowcliffe Park in the heart of Kelowna. Designed with comfort and style in mind, this home offers a bright, open layout with oversized windows that flood the space with natural light. The living room seamlessly connects to the spacious kitchen, featuring sleek two-toned cabinetry, quartz countertops, a generous breakfast bar, and stainless steel appliances. Step outside to enjoy your own expansive outdoor living area, ideal for entertaining or simply taking in the beautiful mountain views. Inside, the primary bedroom provides plenty of closet space and a luxurious five-piece ensuite, while the second bedroom enjoys private access to a well-appointed bathroom with a walk-in shower, making it perfect for guests or family. Set within a vibrant 5-acre community, residents enjoy access to a dog park, walking track, and community gardens, all while being just a short walk or bike ride from beaches, shops, restaurants, and everything downtown Kelowna has to offer. One parking spaces are included, and pets are welcome, with no height restrictions for dogs. This home is the perfect blend of modern design, convenient location, and outdoor lifestyle. (id:26472)
Oakwyn Realty Okanagan
3907 Gallaghers Circle
Kelowna, British Columbia
Elegant, warm, and thoughtfully designed, this extensively renovated Gallaghers Canyon home sits on the 2nd hole, offering a family home as elevated as its views. Every detail has been professionally and meticulously updated to create a home that is both inviting and move-in ready. With 3 bedrooms, 3 bathrooms, and 3 fireplaces, the layout is ideal for both everyday living and entertaining. Enjoy mornings on the expansive upper deck off the kitchen and family room, or host friends on the stunning walk-out stone patio with tranquil fountain. The kitchen shines with large granite counters, abundant storage, 2024 appliances, Frigidaire side by side fridge & freezer, black cooktop, and double ovens. The spacious primary suite features deck access, ensuite with a new quartz counter, and frameless shower. The lower level showcases two bedrooms, full bath, 609 sq. ft. of storage, a cozy family room with fireplace, bar area and Brunswick Greenwood pool table for game nights. The heated garage features epoxy flooring topped with half-inch rubber wall-to-wall for comfort and durability. Some of the many updates include a 50-year roof warranty, new HVAC, plumbing, hot water tank, flooring, garage door, irrigation, and landscaping. Nothing to do but move in and enjoy the lifestyle—steps from 2 golf courses, indoor swimming pool, fitness centre, walking trails, and a vibrant community. (id:26472)
RE/MAX Kelowna
9 Deerborne Drive
Elkford, British Columbia
Charming 2010 manufactured home featuring 3 bedrooms and 2 bathrooms, complemented by a detached garage, fully fenced yard, and an expansive paved driveway that’s perfect for RVs, quads, and abundant parking. Inside, you’ll love the modern fresh paint, updated flooring, and an open-concept living room and kitchen with large windows that bathe the space in natural light. The roomy primary bedroom includes an ensuite with a relaxing soaker tub. Outdoors the backyard is fully fenced yard with a detached 22’x14’ wired garage, a cozy firepit area, and a grassy space for recreation. Located in a great neighborhood close to schools, with beautiful views, this home blends comfort, practicality, and lifestyle appeal. (id:26472)
RE/MAX Elk Valley Realty
1434 Beatty Road
Scotch Creek, British Columbia
Discover this beautiful flat, square parcel of land tucked away on the edge of Scotch Creek, offering the perfect blend of privacy and convenience awaits your 'plans' with plenty of room. Surrounded by mature trees, this peaceful property provides a natural setting while still being just minutes from the sparkling waters of Shuswap Lake. An older 1980’s mobile home with newer appliances, offers a cozy living space with potential for upgrades or replacement, A practical older shop/shed adds extra storage or workspace, perfect for hobbies, tools, or recreational gear. With its ideal location, level terrain, and treed seclusion, this property is an excellent option for a weekend getaway, year-round living, or future development in one of the North Shuswap’s most desirable communities. (id:26472)
Century 21 Assurance Realty
340 Hillaby Avenue
Kelowna, British Columbia
Welcome to this spacious walkout rancher with a basement suite in the heart of Rutland North, one of Kelowna’s most family-friendly neighbourhoods. Upstairs, you'll find a thoughtfully designed open-concept living space featuring a massive kitchen with shaker-style cabinets, a walk-in pantry, sit-up bar island, beautiful hardwood floors, and 9ft ceilings. Cozy up in the living room beside the gas fireplace, or step outside onto the large, covered deck, perfect for year-round barbecuing. The primary bedroom is large and features a 4-piece ensuite and walk-in closet. Downstairs, the 2-bed suite with a separate entrance is ideal for extended family, or as a mortgage helper, offering plenty of natural light throughout. The fully fenced backyard is private with mature cedar trees and sprawling green space for kids, pets, or gardening. The front yard is landscaped with additional greenspace. Bonus features include an oversized garage with 12ft ceilings, and built-in vacuum. This home is walking distance to all levels of schools, and offers quick access to nearby parks, playgrounds, sports fields, the YMCA, and scenic wetlands, as well as shopping, dining, and transit options. This welcoming and well-established neighbourhood is perfect for families looking for both convenience and community. Whether you're upsizing, investing, or looking for a multi-generational layout, this home checks all the boxes! (id:26472)
Macdonald Realty
6948 Mountainview Drive
Oliver, British Columbia
Beautiful 4-Bedroom Rancher with Mountain Views and Finished Basement Nestled in a desirable location close to a golf course, ski hill, and scenic lake, this lovely 4-bedroom, 3-bathroom rancher offers the perfect blend of comfort, style, and convenience. With an open-concept design and beautiful mountain views, this home is ideal for both everyday living and entertaining. The main level features three spacious bedrooms—including a primary suite with a walk-in closet—plus a bright living area that opens onto a deck where you can soak in the views. The finished basement adds even more living space with a media room, additional bedroom, full bathroom, and ample storage. Three walk-in closets throughout the home provide generous storage options. Basement offers a possible suite opportunity - buyer to do their due diligence to confirm. Step outside to a beautifully landscaped backyard complete with garden beds and a private hot tub—perfect for relaxing after a day on the slopes or links. A 2-car garage and proximity to outdoor recreation make this home a rare find. New hot water tank January 2021, new washer and dryer 2022, new blinds or curtain rods in 2022 and new toilets in 2021. Don’t miss this opportunity to own a move-in-ready home in a prime location! (id:26472)
RE/MAX Wine Capital Realty
7369 Prospector Avenue Unit# 109
Radium Hot Springs, British Columbia
Spacious bi-level rancher home at the main entrance into the Sunrise Condos in Radium North has double attached garage plus more open parking w access directly from frontage road at entrance of this small, well / self managed strata development. Main level has 2 bedrooms w Mstr bdrm ensuite bath and a 2 pc bath/laundry combo right next to the second bdrm, and Bonus - a bright den space that can double as another bdrm, and a neat little office area too. Vaulted ceiling open floor plan living area with incredibly efficient floor to ceiling wood-burning fireplace keeps everything cozy, and the kitchen has room for everyone. Limited common property for exclusive use by this unit south facing wrap around deck; west side of which has been converted to a delightful sun room. Another detached garage just west of house is for exclusive use of this unit also. Daylight basement level has separate entrance from west side to another whole living space w bright great room, 2 roomy bedrooms and full bath, and kitchen area. Basement level also accessible from main level interior. West and north side of house gives access to a private little outdoor sitting and garden space and access to main level via stairwell. Opportunity here for both a mortgage helper mother in law suite revenue, and also for an owner who likes groundskeeping to keep up the maintenance of the property as these owners have, and offset strata fees. This could be the perfect home for you? Contact your Realtor. (id:26472)
Maxwell Rockies Realty
1611 Tappen Notch Hill Road
Tappen, British Columbia
WOW FACTOR! ~ PANORAMIC VIEWS! ~ HOME ON 9.64 PRIVATE ACRES! First time on the market & quick possession available! Enjoy commanding bird's-eye views overlooking local farms, mountains, Shuswap Lake & the lights of Salmon Arm by night. Spacious 1996 well built house with a full walk-out basement. All your amenities are on the 1890 sq.ft. main floor including: 3 bedrooms, 3 full bathrooms, kitchen, living room, family room (with cozy wood-burning f/p), formal dining area, eating nook (with great view!), mudroom, laundry, full length covered view deck plus a generous sized 25' x 22' attached garage. Full basement is mostly undeveloped & awaiting for finishing ideas, has wood burning stove, one bedroom & roughed in plumbing. Excellent in-law suite potential. Property has many trees in place to retain that special secluded mountain top feel but there's also open land suitable for gardening or to build a dream shop. Seller states lots of water, well log shows flow of 50 gpm! Viewings for qualified Buyers are BY APPOINTMENT ONLY. Please engage your own personal REALTOR & ask they contact me on your behalf to make the necessary arrangements. DO NOT DRIVE UP PRIVATE SHARED ACCESS ROAD WITHOUT APPOINTMENT. Thank you for your cooperation! (id:26472)
Homelife Salmon Arm Realty.com
773 Westridge Drive
Invermere, British Columbia
Nestled in a peaceful, quiet neighborhood of Westridge in Invermere, this spacious residential lot offers the perfect blend of tranquility and natural beauty. With breathtaking mountain views as your backdrop, you’ll enjoy the the setting, while still being close to everyday conveniences. The property provides ample space to design and build your ideal home, whether you’re looking for a year-round residence or a relaxing retreat. Don’t miss this rare opportunity to create your own mountain-view haven in a welcoming community. (id:26472)
RE/MAX Invermere
1420 Bernard Avenue
Kelowna, British Columbia
Freehold townhome with no strata fees in a fantastic central location! Inside you’ll find an updated 2 bedroom, 1.5 bathroom layout with a bright white kitchen, stainless appliances, and plenty of counter space. The living areas are modernized with updated flooring, fresh paint, and newer windows. A spacious laundry/mudroom offers great storage, while outside a large deck is perfect for relaxing or entertaining. With parking for 2, this home combines practicality with comfort. Just steps to Duggan Park, transit, and a nearby convenience store, and only minutes to downtown, the Apple Bowl, and Parkinson Recreation Centre. Whether you’re a first-time buyer or investor, this property offers flexibility with no rental or pet restrictions and a dog park steps away! (id:26472)
Royal LePage Kelowna
5300 Main Street Unit# 202
Kelowna, British Columbia
1,078 sq ft 2 Bedroom Condo in the prestigious Parallel 4 Penthouse Collection (one of only 4 condos!). Brand new. Move in ready. Spacious, open layout with split bedroom floorplan. Contemporary kitchen with top-of-the-line Samsung stainless steel, wifi-enabled appliances including a gas stove. Easy access to the private balcony with gas hookup for your BBQ. The spacious primary bedroom offers a walk-in closet with built-in shelving and a luxurious ensuite with quartz counters and a beautiful-tiled shower. 1 Underground parking included (with an additional available to rent from Strata). Bright, convenient and comfortable living in Kelowna's sought after Kettle Valley community. Located directly across from the Village Centre, you'll have easy access to all the shops and services in the neighbourhood, while still enjoying the peacefulness of Kettle Valley living. Chute Lake Elementary School is just a short walk away, making this an excellent choice for small families. Enjoy the benefits of buying new including: New Home Warranty, Property Transfer Tax Exemption (conditions apply), and 1st Time Home Buyer GST Rebate (conditions apply). Parallel 4 in Kettle Valley is a brand new boutique community with condos, live/work, and townhomes. For more info visit our NEW SHOWHOME at 106-5300 Main Street. Now open Fridays- Sundays from 12-3pm. (id:26472)
RE/MAX Kelowna
1201 Cameron Avenue Unit# 189 Lot# 189
Kelowna, British Columbia
Priced to Please! ""No-Step"" Rancher in Sought after Sandstone a 55+ safe gated retirement community. This Move-In! ready home is conveniently located in this desirable complex. V-A-C-A-N-T and ready for your personal touches! 2 bedroom , 2 full bath, newer bay windows in living area ,gas fireplace in cozy family room, primary bedroom w/walk-in closet. Top Tier clubhouse for social gatherings and events , indoor pool and swirl pool, gym library,+ outdoor pool and amazing spacious patio area overlooking waterscape ,RV parking ,wide roads. Walk to Guisachan Village, near KGH , bike to greenway, city beaches, (1 dog or 1 cat ok ,size restriction) Quick Possession possible, probate finalized! (id:26472)
Royal LePage Kelowna
5300 Main Street Unit# 121
Kelowna, British Columbia
Brand New. Parallel 4 Boutique Community in Kettle Valley. 3-bedroom, 3-bathroom open-concept living, with large windows overlooking the beautifully landscaped front yard. Entertain in style in the gourmet two-tone kitchen, complete with a waterfall island, designer finishes, and top-of-the-line Wi-Fi-enabled Samsung appliances. Thoughtful touches include built-in cabinets in the living room, custom closet shelving, roller blind window coverings, and more to elevate the space. The main floor also boasts 9ft ceilings and luxury vinyl plank flooring throughout. Upstairs, the primary bedroom features a spacious walk-in closet and an ensuite with a rainfall shower & quartz countertops. Two additional bedrooms, both with walk-in closets, share a full bathroom with a tub, while a convenient laundry area completes the third floor. Enjoy seamless indoor-outdoor living with a covered deck off the dining room and a fully fenced front yard-perfect for kids or pets. The lower level provides access to a double-car tandem garage with EV charging roughed-in, along with a rear entry off the laneway. Live steps away from top-rated schools, endless parks and trails, grocery options, award-winning wineries & more. Don’t wait to call one of Kelowna’s most coveted neighbourhoods home. This brand-new townhome is move-in ready and PTT-exempt. To view this home, or others now selling within the community, visit our NEW SHOWHOME at 106-5300 Main Street. Now open Fridays- Sundays from 12-3pm. (id:26472)
RE/MAX Kelowna
5300 Main Street Unit# 203
Kelowna, British Columbia
Presenting #203 in the exclusive Parallel 4 Penthouse Collection – a bright and spacious, move-in ready condominium offering 1,035 sqft of open-concept living. This two-bedroom, two-bathroom condo is designed for modern comfort with a layout that feels both expansive and inviting. The kitchen features sleek Samsung stainless steel appliances, including a gas stove, complemented by three large storage closets in the corridor adjacent to the kitchen. With abundant natural light flooding the space, this home feels airy and open throughout. The balcony is perfect for relaxing or entertaining with a gas hookup for your BBQ, and a peek-a-boo lake view from the patio. The generously sized primary bedroom offers a walk-in closet with built-in shelving and ensuite with quartz countertops and a beautifully designed shower. The second bedroom is equally well-appointed, and the second bathroom continues the high-end finishes. Located in the desirable Kettle Valley area, you’ll be just moments from local shops, restaurants, and outdoor spaces. Don't miss this unique opportunity to own a beautiful home in the brand-new Parallel 4 community, which includes condos, live/work spaces, and townhomes. Visit our NEW SHOWHOME at 106-5300 Main Street. Now open Fridays- Sundays from 12-3pm. (id:26472)
RE/MAX Kelowna
5300 Main Street Unit# 112
Kelowna, British Columbia
Brand new, move-in ready townhome at Parallel 4 - Kettle Valley's newest boutique community. Parallel 4 is located in the heart of Kettle Valley, across the street from the Village Centre. Discover the benefits of a new home including PTT Exemption (some conditions may apply), New Home Warranty, contemporary design and being the first to live here. This 4-bedroom, 4-bathroom townhome offers an ideal floorplan for your family. You’ll love the spacious two-tone kitchen featuring an oversized waterfall island, designer brass fixtures, and quartz backsplash and countertops. The primary suite, with an ensuite and walk-in closet, is on the upper floor alongside two additional bedrooms. A fourth bedroom and bathroom are on the lower level. Other thoughtful details include custom shelving in closets, rollerblinds window coverings, an oversized single-car garage roughed in for EV charging, and a fenced yard. Located across Kettle Valley Village Centre, enjoy a walkable lifestyle close to the school, shops, pub and parks. Your unparalleled lifestyle starts right here, at Parallel 4. (note - photos and virtual staging from a similar home in the community). Parallel 4 in Kettle Valley is a brand new boutique community with condos, live/work and townhomes. For more info visit our NEW SHOWHOME at 106-5300 Main Street. Now open Fridays- Sundays from 12-3pm. (id:26472)
RE/MAX Kelowna


