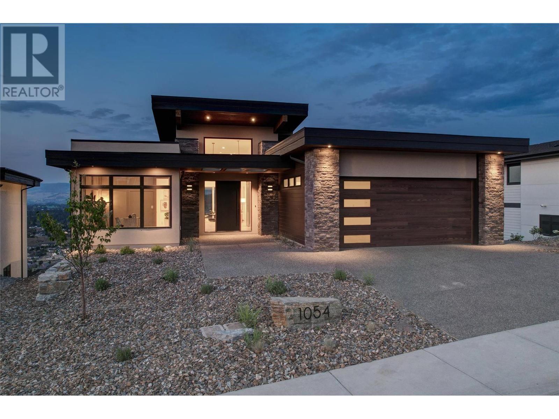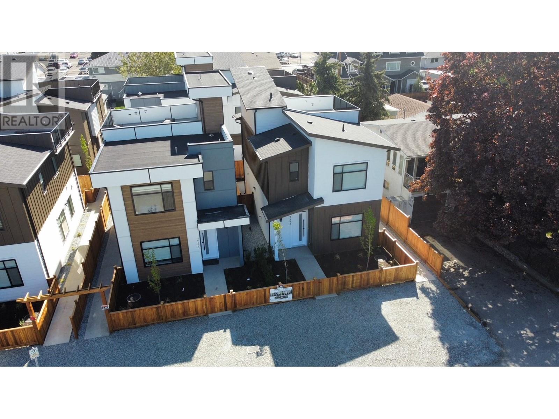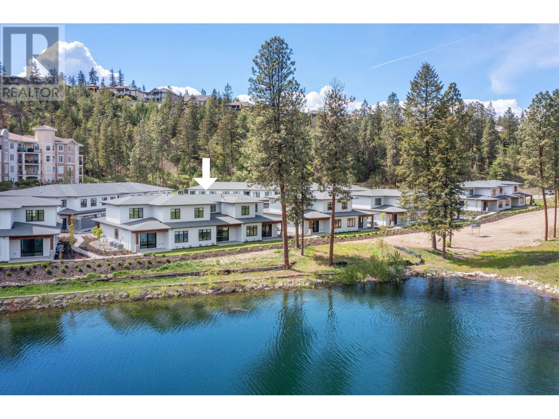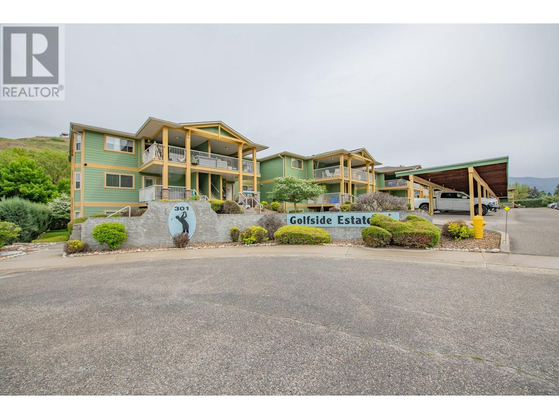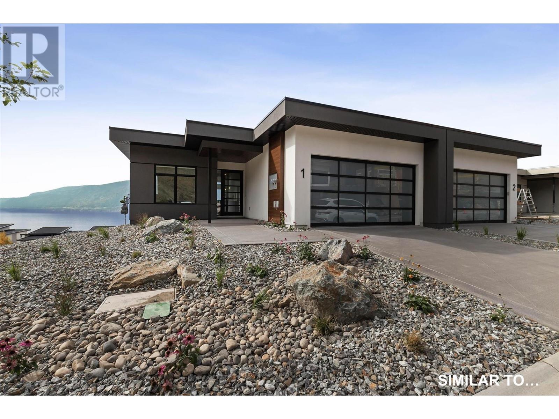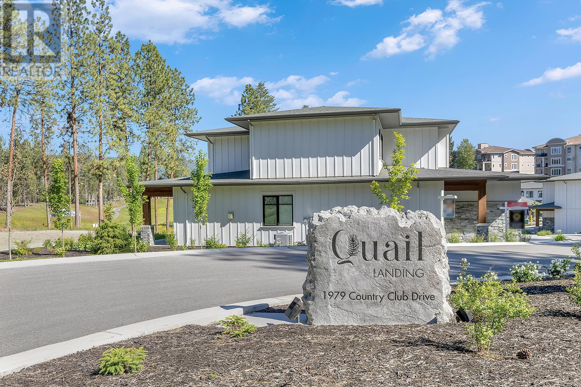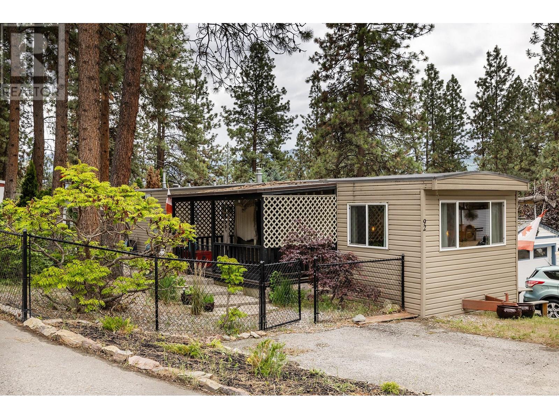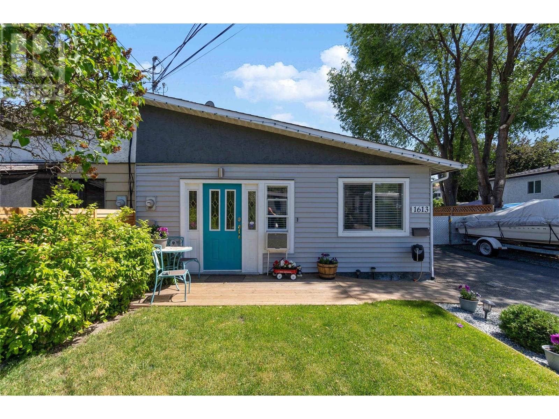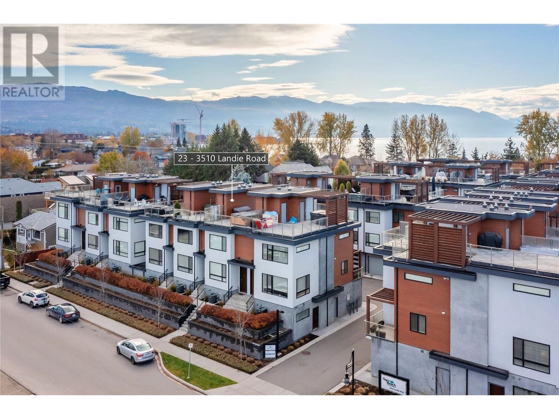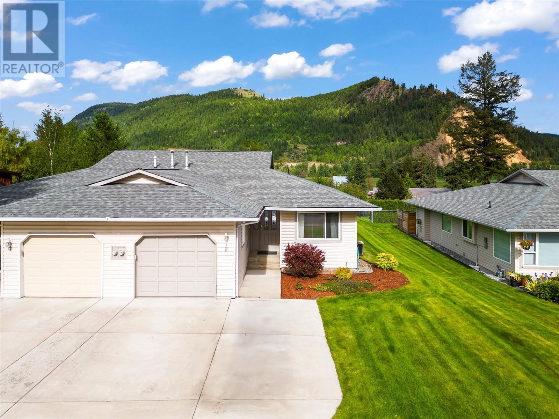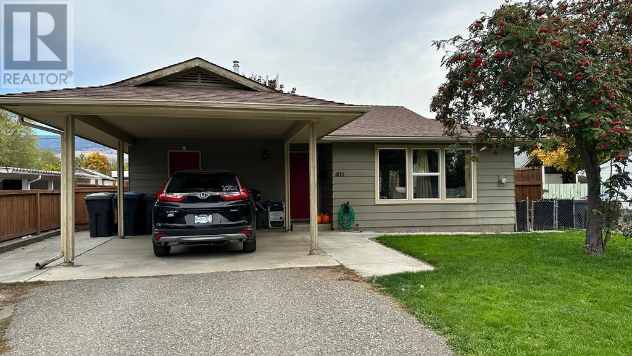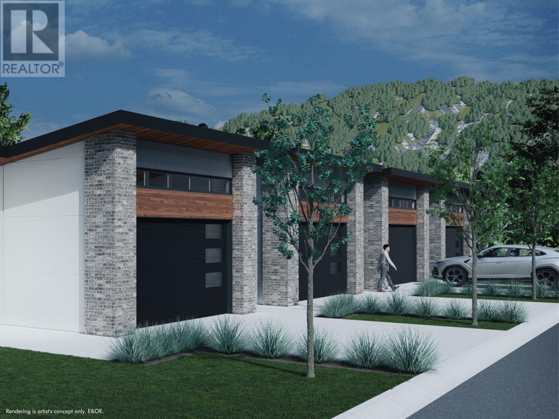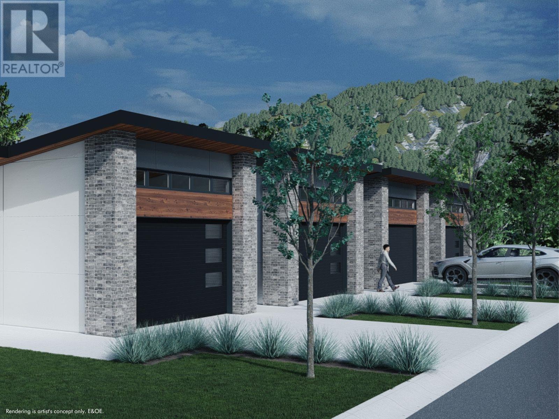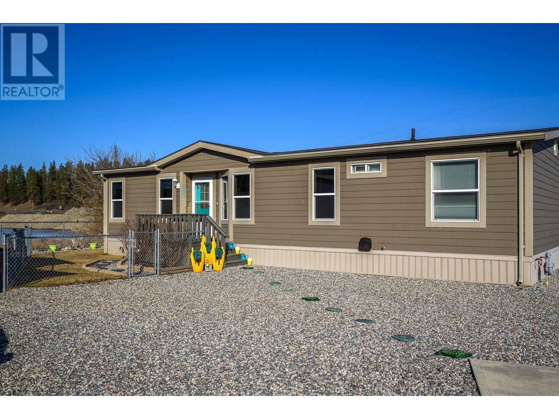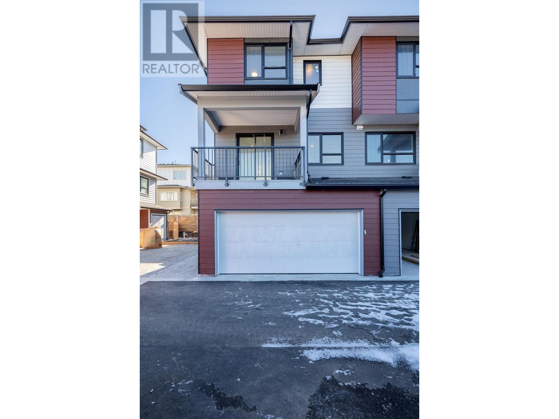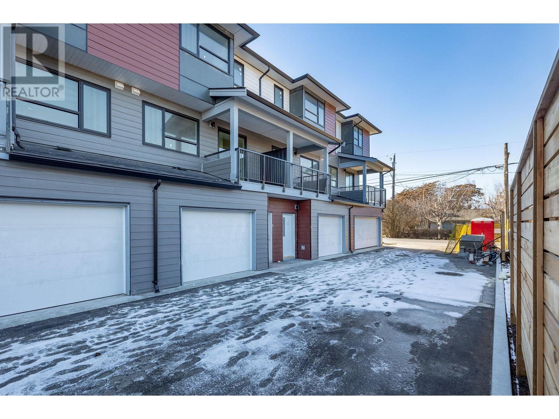Listings
1054 Emslie Street
Kelowna, British Columbia
Step into luxury at The Trailhead in The Ponds, where Richmond Custom Homes unveils a masterpiece. Nestled beneath the majestic Kuipers Peak in Upper Mission, this new show home promises unparalleled views and outdoor experiences just steps from your doorstep. Towering 16ft vaulted ceilings and floor-to-ceiling windows bathe the interior in natural light, framing panoramic views of Kelowna's stunning landscape. The California-inspired interior design evokes tranquility and sophistication, offering a serene retreat from the bustling world outside. The main floor beckons with a lavish primary suite boasting a spa-like ensuite, a versatile office space, convenient powder room, and a well-appointed chef's kitchen. Equipped with a stainless steel Bosch appliance package, expansive island, and walk-in pantry with an additional sink, the kitchen is a culinary enthusiast's dream. Step outside onto the expansive 361 square foot covered deck to soak in the sweeping views while entertaining guests or enjoying quiet moments. Descend to the lower level, where luxury meets functionality. A walk-out basement leads to outdoor adventures, while two guest bedrooms and a bathroom offer comfort and privacy for visitors. Entertain in style at the wet bar, or marvel at the glass-walled gym, designed to inspire and invigorate. From morning hikes to evening gatherings, this exquisite show home invites you to experience luxury living in a sought-after neighbourhood. Show home hours Thurs-Sun 12-4. (id:26472)
Oakwyn Realty Ltd.
2169 Aberdeen Street
Kelowna, British Columbia
Welcome to Aberdeen Heights, where contemporary living meets urban convenience. Nestled on a tranquil street just moments from Kelowna General Hospital and a leisurely stroll from the lake, these detached stand-alone homes are a testament to modern design. Offering a unique blend of style and functionality, with spacious rooftop patios engineered for hot tubs—perfect for unwinding, entertaining, or simply soaking in the panoramic views. The main floor greets you with a grand great room, boasting 10-foot high ceilings, a cozy living area, a dining space, and a chef’s kitchen featuring a large quartz island. A convenient half bath completes this level. Ascend to the upper floor to discover three well-appointed bedrooms and two full baths, including a primary suite with built in closet and custom cabinetry. Designed with the busy professional in mind, the property is xeriscaped for low upkeep, allowing more time for relaxation and less for yard work. These units are move-in ready, inviting you to start your new chapter in Kelowna South’s vibrant community. Don’t miss the opportunity to make 2175 Aberdeen Street your new address. With new property transfer tax rules for new builds in this price range, it’s an investment poised for growth. Contact the listing agent or your preferred real estate professional today for a private tour and experience the pinnacle of Kelowna living. (id:26472)
RE/MAX Kelowna
1979 Country Club Drive Unit# 10
Kelowna, British Columbia
**BRAND NEW SHOWHOME OPEN SAT & SUN 12-4pm** Move right into this brand new golf course townhome with peaceful lake & golf course views. The sightlines from your living room and back deck are amazing. Excellent floorplan with over 1,900 sq ft, featuring a main floor primary with two additional bedrooms and a den/flex area upstairs. From the moment you walk in you will notice the designer details including the open tread wood staircase, German made laminate flooring on the main floor, LED lights and an open floorplan. The kitchen includes KitchenAid appliances, 5-burner gas range stove, quartz countertops, waterfall island with storage on both sides, and shaker cabinetry with under cabinet lighting. Your living extends outside to your covered patio with natural gas bbq hook up and views of the 18th hole of the Quail Course. 2-5-10 Year New Home Warranty and meets step 3 of BC’s energy code. Great location for your active golf course lifestyle or the beauty of the natural scenery outside your home. Walk to the Okanagan Golf Club’s newly renovated clubhouse and Table Nineteen restaurant. Minutes to YLW, UBCO, and shopping and dining. Photos/virtual tour are of a similar home in the development. **SPRING SAVINGS** Mortgage Rate Buy Down Program - Enjoy a 3.49% Interest Rate with this exciting Developer Incentive. Contact Quail Landing Sales Team for full details. Plus, this home is now PTT Exempt (some conditions may apply) which means an additional savings of almost $16,000. (id:26472)
RE/MAX Kelowna
301 Browne Road Unit# 106
Vernon, British Columbia
Welcome to this well maintained 2-bedroom, 2-bathroom condo offering an abundance of space and convenience. With an additional 1069 sq ft crawl space for storage and a nice-sized laundry room, practicality meets comfort seamlessly. Enjoy the bright, open living area and primary bedroom overlooking a picturesque green space and tranquil creek with walkout access from your deck. Located at the end of a quiet road, this residence boasts covered, secure parking and ample guest parking. Situated adjacent to the Vernon Golf Course and within easy reach of Kalamalka Beach, the rail trail, and Okanagan College, convenience is unparalleled. With a well-run strata ensuring peace of mind, this is the epitome of carefree living in the Okanagan. Don't miss your chance to call this oasis home! (id:26472)
Century 21 Executives Realty Ltd
9201 Okanagan Centre Road W Unit# 5
Lake Country, British Columbia
Stunning Panoramic Lake Views in this luxurious contemporary Walk-out Rancher two level home - Ready Sept 30th! Low Strata Fees Guaranteed for 2 years at $299/ month includes Home Insurance! Perched on the side of beautiful Okanagan Lake adjacent the stunning community of Lakestone, sits Lake Country Villas and this stunning Walk-out Rancher Villa! These Homes are being finished with the highest quality carpentry, stone, high-end appliances, and charming lakeside design. #5 is a middle Half-Duplex (SL 13) in the Rancher Row with amazing lake views from both levels! This contemporary Rancher Walk-out features an oversized double garage, covered decks, 4 Bedrooms, 2.5 Bathrooms, and over 3,000+ feet of Living Space. With 9 and 11 ft ceilings on Main and 10 ft ceilings down, each floor is open and bright and features the latest in modern design! Enjoy waking-up to full lake views from your Primary Bedroom with full Ensuite Bathroom. Entertaining in the open contemporary kitchen / dining / and living rooms will bring a smile to your face as you toast the sunsets with the local offerings of 7+ Wineries within moments of your front door. Room for toys with oversized 2 car garage - store the kayaks, mountain and motor bikes! Fully engineered w/ the best views in the Valley! Plus GST + PTT. 30+ Day Rentals & 2 Pets Okay! Show Home on Site 12-4 pm Wed, Thurs, Fri, Sat, Sun. NOTE: Photos / video / virtual tour is of Villa 1: exact same model: https://youtu.be/VW2IwKDibGs (id:26472)
RE/MAX Kelowna
1979 Country Club Drive Unit# 7
Kelowna, British Columbia
**BRAND NEW SHOWHOME OPEN SAT & SUN 12-4pm** Move right into this brand new golf course townhome with peaceful lake & golf course views. The sightlines from your living room and back deck are amazing. Excellent floorplan with over 1,900 sq ft, featuring a main floor primary with two additional bedrooms and a den/flex area up stairs. From the moment you walk in you will notice the designer details including the open tread wood staircase, German made laminate flooring on the main floor, LED lights and an open floorplan. The kitchen includes KitchenAid appliances, 5-burner gas range stove, quartz countertops, waterfall island with storage on both sides, and shaker cabinetry with under cabinet lighting. Your living extends outside to your covered patio with natural gas bbq hook up and views of the 18th hole of the Quail Course. 2-5-10 Year New Home Warranty and meets step 3 of BC’s energy code. Great location for your active golf course lifestyle or the beauty of the natural scenery outside your home. Walk to the Okanagan Golf Club’s newly renovated clubhouse and Table Nineteen restaurant. Minutes to YLW, UBCO, and shopping and dining. Photos/virtual tour are of a similar home in the development. **SPRING SAVINGS** Mortgage Rate Buy Down Program - Enjoy a 3.49% Interest Rate with this exciting Developer Incentive. Contact Quail Landing Sales Team for full details. Plus, this home is now PTT Exempt (some conditions may apply) which means an additional savings of almost $16,000. (id:26472)
RE/MAX Kelowna
1860 Boucherie Road Boucherie Road Unit# 92
West Kelowna, British Columbia
***WELCOME HOME***Wonderfully situated in the most desirable spot of Pineridge Estates, this extensively renovated and wonderfully cared for gem boasts a quiet and private location situated at the higher end of the road. Fully fenced with newer black chain link fencing, this home boasts an amazing list of upgrades and thoughtful touches worth mentioning: A newer hot water tank installed in 2021, a high efficiency furnace in 2020, and an air conditioner in 2015. Soak in the luxurious bathtub installed in the fully renovated bathroom completed in 2017. Take note of the lovely kitchen sparkling with newer appliances: Dishwasher (2023) and refrigerator (2020). The matching washer & dryer (2017) can be found in the spacious & beautifully renovated bathroom. Newer vinyl windows (with all screens!) encourage natural light throughout this wonderful space. Please note the approximate cost of the following utilities: Heat/gas equal payment approximately $70 per month. Hydro equal payment approximately $60 per month. Clean & cozy carpet can be found in both bedrooms. Warm & on-trend paint colours throughout. Please note there is a hook up for a hot tub. Did you know this family-friendly community is in a prime location with Mission Hill Family Estate Winery only 3.4 km away? The Westbank Yacht Club nestled on Lake Okanagan is a mere 3.3 km jaunt with 2 km’s to Twin Eagles Golf Course. **Please note room measurements are provided by IGUIDE**. Contact Wayne for more information. (id:26472)
Realty One Real Estate Ltd
817 Rose Avenue Lot# 4
Kelowna, British Columbia
- A UNIQUE AND HIGHLY DESIRABLE LAYOUT! DISCOVER THIS QUIET 4-PLEX TOWNHOME IN SOUTH KELOWNA - 2018 BUILT - 2 STOREY PLUS BASEMENT & A PRIVATE ENCLOSED GARAGE WITH DRIVEWAY NEAR KGH, PARKS & OKANAGAN LAKE. Presently no strata fees & pets/rentals welcomed! More space than the average 4-plex construction in the area and nestled in a sought-after location near beach, South Pandosy shopping, Guisachan Village shopping & many restaurants & medical facilities. This functional 1540+sqft townhome redefines modern living, boasting a plethora of premium features. Enjoy expansive outdoor living with a private rooftop deck, primed for hot-tub & gas BBQ/firetable connection, along with another main floor deck right off from the kitchen. Upstairs offers 2 bedrooms, 2 bathrooms, & laundry facilities on the upper level, while the fully finished basement serves as a multi-functional 3rd bedroom/flex area with additional bathroom. Easily entertain on the main level with an open concept layout, engineered oak hardwood floors, a built-in dining espresso bar with beverage fridge, gourmet kitchen with stainless appliances & a 5-burner gas range stove. An above average finishing that includes quartz countertops, 9' lacquer kitchen cabinets, a 3-zone home audio system with amplifiers, central vacuum, tankless hot water on demand, frameless glass showers, & epoxy garage floor with a glass/aluminum garage door. Book your private viewing today. End of July possession preferred. (id:26472)
RE/MAX Kelowna
2325 Silver Place Unit# 7
Kelowna, British Columbia
Live the dream at The Terrace in Kelowna's desirable Dilworth Mountain. Regarded as a pristine and peaceful complex that is meticulously maintained, call this rare 3-bedroom townhome (could be 4 bedroom if den/office is converted to a bedroom) and enjoy the proximity to downtown and all amenities. This spacious family home offers open living areas, generously sized bedrooms and a stunning kitchen ready for the chefs at heart. Entertaining will be a priority with ample seating and access to the peaceful backyard space with covered patio area. With a master like this you'll feel right at home with a convenient walk-in closet and luxurious ensuite. The upper floor features a beautiful second bedroom and a flex room that can be used as an office, craft room or third bedroom. The 9ft ceilings ensure that the level entry basement is open throughout the bonus family area, full washroom and luxurious bedroom for your family/guests. The double-car garage provides two covered parking spaces and has additional cabinet storage for the handyman in the family. This unit has been extremely well taken care of and has been loved by the current owners for nearly two decades; the pride of ownership shines throughout! Enjoy the relaxing nature of The Terrace while the hustle and bustle of Kelowna is just minutes away. Features include A/C, hardwood flooring, covered second-floor patio, granite countertops in kitchen/bathrooms, new furnace, 2021 HWT. (id:26472)
Canada Flex Realty Group Ltd.
1613 45 Street
Vernon, British Columbia
Beautifully updated and well cared for, this affordable ½ duplex is ready for you to move in and call home! NO STRATA FEES make this a great starter home or perfect for someone ready to downsize. This bright open floor plan features a cozy fireplace in the living room and a spacious kitchen that includes an island, updated kitchen cabinets, countertops, backsplash and stove. The main bathroom has updated cabinets, countertop, shower surround and more. The spacious primary bedroom boasts an extra large walk-in closet/dressing room and spa-like ensuite making this a relaxing retreat at the end of the day. In the lower level of the home is a large room that can be another bedroom or family room plus a separate office/den and another bathroom with shower. The fully fenced and landscaped yard includes 2 sheds and is perfect for pets and kids. With loads of off-street parking, you’ll have room for your RV or boat as well. Don’t wait, call your trusted REALTOR® today and book your showing! (id:26472)
Royal LePage Downtown Realty
1850 Shannon Lake Road Unit# 93 Lot# 93
West Kelowna, British Columbia
Welcome to Crystal Springs +55 MHP, nestled in the sought-after community of Shannon Lake. As you go through the front gates, you'll be greeted by landscaped yards and a picturesque mountain views. Situated on a corner lot, with ample Okanagan sunshine, offering a glimpse of Lake Okanagan. Relish in outdoor living on the expansive covered patio, complete with privacy curtains, perfect for relaxation and entertaining. Attached is a workshop/shed which presents options for storage or hobby room. Inside, the home boasts meticulous upkeep with skylights illuminating the kitchen and both bathrooms, central air conditioning, and UV-treated windows ensuring comfort year-round. The shingles were replaced in 2007. 2nd bedroom has a custom-built murphy bed with cabinet storage,, while the spacious kitchen features a cozy island facing into the living room. With two covered parking spots and additional driveway parking for guests, convenience is at your fingertips. Forget the hassle of cutting grass; it's included in the pad rent. Plus, pets are welcome with restrictions, allowing for one dog weighing up to 12 pounds or one indoor cat. For those with RVs, parking is available on a first-come, first-served basis for a nominal fee of $30 per month. Embrace the tranquil lifestyle at Crystal Springs +55 MHP. Don't miss the opportunity to make this well-cared-for and peaceful community your new home sweet home. Quick Possession is available (id:26472)
Royal LePage Kelowna
3510 Landie Road Unit# 23
Kelowna, British Columbia
Own a piece of lakeshore luxury living at Gyro Beach Townhomes in Kelowna's most sought-after area! This move-in ready, prime unit is a gem in the Lower Mission area and boasts an impressive 3 beds, 2.5 baths, and a double car garage. This is not just a home; it's a lifestyle upgrade with a blend of executive comfort and luxury just steps away from the beach. Showcasing an array of upscale features like the dream kitchen including quartz countertops and energy-efficient appliances including a gas stove, and a rooftop patio with incredible views, outdoor kitchen, and giving you an additional 580 sq. ft. of living space. A truly exceptional way to enjoy Okanagan living. The property's 2-car garage, complete with an 8-foot door for extra clearance, ensures convenient and secure parking. The prime location near South Pandosy ensures easy access to nearby cafes, shopping, and restaurants, promising a life of comfort and convenience. (id:26472)
Sotheby's International Realty Canada
2675 Pine Street Unit# 2
Lumby, British Columbia
*OPEN HOUSE SUNDAY June 16 2-3:30pm* Lovely 2 Bedroom home located at 'The Villas', a well-maintained- 55+ community offering a carefree lifestyle and breathtaking views of the Monashee Mountains in Lumby. This charming rancher features a spacious Primary Bedroom with an ensuite and ample closet space, as well as a second bedroom for guests. The well-designed kitchen includes a cozy breakfast nook. Enjoy the picturesque views from the patio. Small pets are welcome with restrictions, and low monthly strata fees make this community even more appealing. RV storage is on a first-come, first-served basis. Cedar Ridge park is nearby, offering a serene escape, while the Salmon Trail beckons with its scenic beauty and fenced dog park. An easy walk or drive to town. Don't miss out on this incredible opportunity! (id:26472)
Royal LePage Downtown Realty
405 Froelich Road
Kelowna, British Columbia
Immaculate 3 bedroom, 2 bath Rancher with all the upgrades! Bright, open design with kitchen overlooking private patio and fenced backyard. Only steps to all the amenities the Rutland core offers. Central but located in a quiet area. Prime spot for an investment property with land assembly/development potential. Close to transit and schools. Attached carport and ample parking. Also, part of a land assembly >>> MLS 10316583. A MUST SEE! (id:26472)
Century 21 Assurance Realty Ltd
9201 Okanagan Centre Road W Unit# 21
Lake Country, British Columbia
Move-In Ready! NO GST!* Perched on the side of beautiful Okanagan Lake adjacent the stunning community of Lakestone, sits Lake Country Villas and this stunning Walk-up Villa with panoramic lake views! These 10 Walk-up Grade Level Homes and 14 Walk-out Rancher Homes will be finished with the highest quality carpentry, stone, high-end appliances, and charming lakeside design. #21 (SL 8) is a 'move in ready' walk-up model finished in Industrial Modern colours, sitting nestled to the green-space. This contemporary Two Storey Grade Level Entry Model features a 3 Car tandem style garage, two decks, 3 Bedrooms, 3 Full Bathrooms, and over 2,700 feet of Living Space! With 9 and 11 ft ceilings on Main and 10 ft ceilings down, each floor is open and bright and features the latest in modern design! Enjoy waking-up to full lake views from your private Primary Bedroom with full Ensuite Bathroom. Entertaining in the open concept contemporary kitchen / dining / and living rooms will bring a smile to your face as you toast the sunsets with the local offerings of 7+ Wineries within moments of your front door. Room for toys with a tandem style 3 car garage – you can keep the motorbike, quad, sports car, and/or boat! Fully engineered with ‘lines of sight’ in mind! Plus PTT. 30+ Day Rentals & 2 Pets Okay! Open 12-4 pm Wed, Thurs, Fri, Sat, Sun. See Virtual Tour Video & 3-D Virtual Tour of Show Home (Similar To). *GST Promo limited by Developer (Save $58,995 in GST*). https://lakecountryvillas.ca/ (id:26472)
RE/MAX Kelowna
2835 Canyon Crest Drive Unit# 4
West Kelowna, British Columbia
**EDGE VIEW AT TALLUS RIDGE SHOWHOME OPEN SAT & SUN 12-3PM** Welcome to Edge View at Tallus Ridge, overlooking Shannon Lake. Interiors are contemporary, stylish and functional with your choice of 2 designer colour schemes. Home 4 is a rancher walkout end home with approx. 2419 sq. ft of indoor living space including 3 bedrooms plus flex/den, 3 bathrooms and a double, side-by-side garage. With the primary bedroom on the main floor, enjoy quick access to the kitchen, living/dining area and laundry room. The primary ensuite includes a deluxe soaker tub, double sink vanity, semi-frameless glass shower stall and walk-in closet. The high-end modern kitchen includes premium quartz countertops, slide-in gas range stove, stainless steel dishwasher and refrigerator. Downstairs are 2 additional bedrooms, a large flex room and recreation room. Relax on your partially covered deck and lower patio (roughed in for a hot tub) and enjoy amazing views of Shannon Lake! Advanced noise canceling Logix ICF Blocks built in the party wall for superior durability and insulation. 1-2-5-10 Year New Home Warranty, meets step 4 of BC's Energy Step Code. Tallus Ridge is a step away from everything you need, whether it be an escape to nature, or access to lifestyle-based amenities. Shannon Lake is a 5 min drive to West Kelowna shopping, restaurants, entertainment and schools. PTT Exempt, additional savings of almost $18,000 (some conditions may apply). Move-in this summer. Listing photos of a similar unit. (id:26472)
RE/MAX Kelowna
2835 Canyon Crest Drive Unit# 2
West Kelowna, British Columbia
**EDGE VIEW AT TALLUS RIDGE SHOWHOME OPEN SAT & SUN 12-3PM** Welcome to Edge View at Tallus Ridge. Edge View at Tallus Ridge - #2 is 2419 sq ft (approx) walk-out rancher townhome. Overlooking Shannon Lake, this is your opportunity to enjoy the best of the West Kelowna lifestyle. 2 bedrooms plus 2 flex/den, 3 bathrooms and a double, side-by-side garage. With the primary bedroom on the main floor, enjoy quick access to the kitchen, living/dining area and laundry room. The primary ensuite includes a deluxe soaker tub, double sink vanity, semi-frameless glass shower stall and walk-in closet. The high-end modern kitchen includes premium quartz countertops, slide-in gas range stove, stainless steel dishwasher and refrigerator. Downstairs you’ll find 1 additional bedroom and bath, 2 flex rooms and large recreation room. Relax on your partially covered deck and lower patio with amazing views of Shannon Lake! Advanced noise canceling Logix ICF Blocks built in the party wall for superior durability and insulation. 1-2-5-10 Year New Home Warranty, meets Step 4 of BC's Energy Step Code. Shannon Lake is a 5 minute drive to West Kelowna shopping, restaurants, entertainment, and close to top rated schools. Escape to nature with a small fishing lake, a family-friendly golf course and plenty of hiking and biking trails. Under construction. Move-in Summer 2024. No PTT (some conditions may apply.). Listing photos of a similar unit. (id:26472)
RE/MAX Kelowna
2835 Canyon Crest Drive Unit# 24
West Kelowna, British Columbia
**EDGE VIEW AT TALLUS RIDGE SHOWHOME OPEN SAT & SUN 12-3PM** The best value new townhomes in West Kelowna! Home #24 is the best priced townhome in the community. It's a 3-storey walkup inside home featuring approx. 1608 sq.ft of indoor living, 3 bedrooms, 3 bathrooms, yard/patio space, a double-car, tandem garage and $13,500 in included upgrades. The main living floor features 9' ceilings, vinyl flooring, an open concept kitchen with pantry, premium quartz countertops, slide-in gas range stove, stainless steel dishwasher and refrigerator. Upstairs you'll find the primary bedroom with an ensuite, and 2 additional bedrooms with a bath and laundry room. Advanced noise canceling Logix ICF blocks built in the part wall for superior insulation. 1-2-5-10 Year New Home Warranty, meets step 3 of BC's Energy Step Code. Whether it be an escape to nature, or access to lifestyle-based amenities. Shannon lake is a 5 min drive to West Kelowna shopping, restaurants, entertainment, and close to top rated schools. With a small fishing lake, a golf course and plenty of walking and biking trails, there is plenty of outdoor recreation for the whole family to enjoy! Take advantage of BC's expanded property tax exemption - an additional savings of $11,998. Listing photos of a similar unit. (id:26472)
RE/MAX Kelowna
2835 Canyon Crest Drive Unit# 26
West Kelowna, British Columbia
**EDGE VIEW AT TALLUS RIDGE SHOWHOME OPEN SAT & SUN 12-3PM** New move-in ready pricing on 3-Storey Townhomes at Edge View, West Kelowna's best-value new townhome community on freehold land. Home 26 is a 3-storey walkup end home. Perfect for family living with a spacious layout approx. 1991 sq.ft including 3 bedrooms, flex/den, 3 bathrooms, yard/patio space, a double-car, side-by-side garage and $13,500 in included upgrades. The main living floor features 9’ ceilings, vinyl flooring, an open concept kitchen with pantry, dining area, living room, flex space & large windows to let in plenty of natural light. Enjoy your high-end modern kitchen with premium quartz countertops, slide-in gas range stove, stainless steel dishwasher & refrigerator. Upstairs you’ll find the primary bedroom with ensuite & walk-in closet, 2 additional bedrooms, and laundry room with front-loading washer and dryer. Advanced noise canceling Logix ICF blocks built in the party wall make for quiet, peaceful living. 1-2-5-10 Year New Home Warranty, meets step 3 of BC’s Energy Step Code. Tallus Ridge is a step away from everything you need, whether it be an escape to nature, or access to lifestyle-based amenities. Shannon Lake is a 5 min drive to West Kelowna shopping, restaurants and entertainment, and schools. You'll find a small fishing lake, family-friendly golf course and plenty of hiking and biking trails nearby. Take advantage of expanded PTT exemption (an additional savings of $14,398). (id:26472)
RE/MAX Kelowna
2835 Canyon Crest Drive Unit# 23
West Kelowna, British Columbia
**EDGE VIEW AT TALLUS RIDGE SHOWHOME OPEN SAT & SUN 12-3PM** New Move-In Ready Pricing on 3-Storey Townhomes - the best value new townhomes on freehold land in West Kelowna. Home 23 at Edge View at Tallus Ridge is a 3-storey walkup end home. Perfect for family living with a spacious layout approx. 1991 sq.ft including 3 bedrooms, flex/den, 3 bathrooms, yard/patio space, a double-car, side-by-side garage and $13,500 in included upgrades. The main living floor features 9’ ceilings, vinyl flooring, an open concept kitchen with pantry, dining area, living room, flex space and large windows to let in plenty of natural light. Enjoy your high-end modern kitchen with premium quartz countertops, slide-in gas range stove, stainless steel dishwasher and refrigerator. Upstairs you’ll find the primary bedroom with ensuite and walk-in closet, 2 additional bedrooms, and laundry room with front-loading washer and dryer. Advanced noise canceling Logix ICF blocks built in the party wall makes for quiet, peaceful living. 1-2-5-10 Year New Home Warranty, meets step 3 of BC’s Energy Step Code. Whether it be an escape to nature, or access to lifestyle-based amenities, Shannon lake is a 5 min drive to West Kelowna shopping, restaurants, entertainment, and schools. With a small fishing lake, a golf course and many walking and biking trails, there is plenty of outdoor recreation for the family! PTT exemption (an additional savings of $14,798). Listing photos of a similar unit. (id:26472)
RE/MAX Kelowna
524 Upper Bench Road
Penticton, British Columbia
Enjoy this one of a kind property on a private .23 acre lot located in the Gateway to our own Napa North - the Naramata Bench, tucked in right behind Munson Mountain, near top wineries such as Poplar Grove and Township 7. This 3300 sqft family home has 4 bedrooms,plus flex, 4 bathrooms, beautiful hardwood flooring, a brand new kitchen with high end appliances and a large 2 floor suite with full kitchen - updated appliances. The yard and views are incredibly inviting with a pergola, hot tub, beautiful gardens, and great water features. A wonderful place to call home, raise your family, relax with friends and soak up the Okanagan lifestyle. Call today for a full info package and to book your viewing. (id:26472)
Royal LePage Locations West
12560 Westside Road Unit# 108 Lot# 108
Vernon, British Columbia
This beautiful 3 bedroom, 2 bathroom manufactured home in Coyote Crossing Villas is ready for new owners! This one owner unit is set at the back of the park at the end of a quiet cul de sac overlooking a peaceful pond. Built in 2014, this well-appointed home features a stately primary bedroom with a gorgeous view, an ensuite with updated tub and built in upper cabinetry, and a walk in closet. The kitchen, living room, and dining room are bathed in natural light from the many windows and skylights, and the tall ceilings and open concept allow for easy entertaining. Step outside through sliding doors from the dining room to enjoy some fresh air and escape the hot Okanagan sun under the covered portion of the deck. Enjoy the fully fenced back yard for little ones or pets, and take advantage of the low maintenance space that has a combination of rock and grass. Back inside, two more good sized bedrooms and the main bathroom complete the south side of the house. With drywall throughout, this home has the feeling and warmth of a stick-built home, but without the price tag. This home has been exceptionally well cared for. All you have to do is move in! Coyote Crossing Villas has low pad rent ($410 per month), is family friendly with no age restrictions, and allows pets with park approval (dogs up to 25 pounds). Only a 10 minute easy highway drive to the North end of Vernon! Don't miss out - this one won't last long! (id:26472)
Royal LePage Downtown Realty
235 Taylor Road Unit# 6
Rutland, British Columbia
Explore the charm of Rutland in Kelowna with our exclusive collection of 12-unit townhomes, where modern design meets convenience. Situated near a plethora of amenities, including grocery stores, restaurant, and shopping hubs, these townhomes offer a lifestyle of ease. With contemporary architecture and spacious interiors, each unit is designed for comfortable living. It offers 9’ ceilings on the main and 2nd floor, upscale modern finishing, inland kitchen equipped with branded steel appliances. Laminate flooring throughout the unit. Revel in the proximity to local attractions, ensuring a dynamic and vibrant community experience. Make the most of this prime location and indulge in the perfect blend of urban living and suburban tranquility at 235 Taylor Homes. Only 10 mins drive to UBCO! This unit features 4 bedrooms and 3.5 bathrooms includes a Guest Suite with its own separate entrance! (id:26472)
Laboutique Realty
235 Taylor Road Unit# 3
Rutland, British Columbia
Explore the charm of Rutland in Kelowna with our exclusive collection of 12-unit townhomes, where modern design meets convenience. Situated near a plethora of amenities, including grocery stores, restaurant, and shopping hubs, these townhomes offer a lifestyle of ease. With contemporary architecture and spacious interiors, each unit is designed for comfortable living. It offers 9’ ceilings on the main and 2nd floor, upscale modern finishing, inland kitchen equipped with branded steel appliances. Laminate flooring throughout the unit. Revel in the proximity to local attractions, ensuring a dynamic and vibrant community experience. Make the most of this prime location and indulge in the perfect blend of urban living and suburban tranquility at 235 Taylor Homes. Only 10 mins drive to UBCO! (id:26472)
Laboutique Realty


