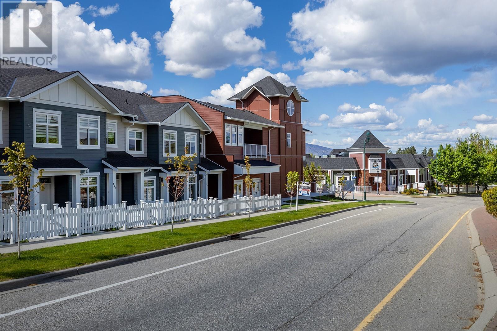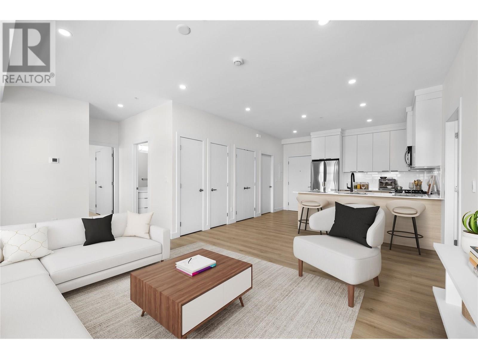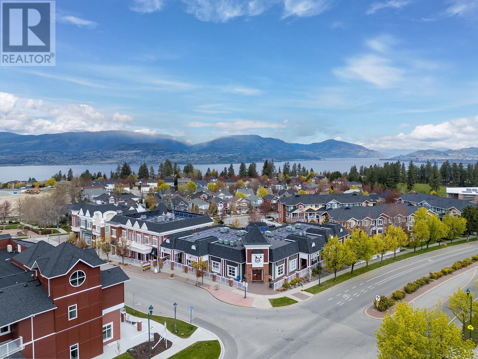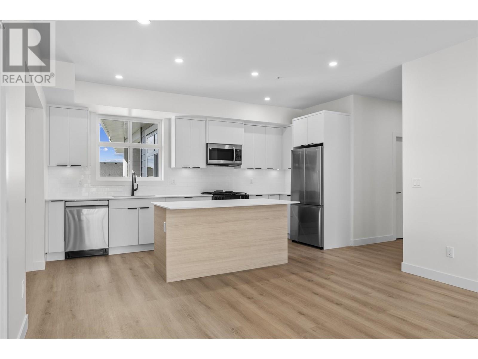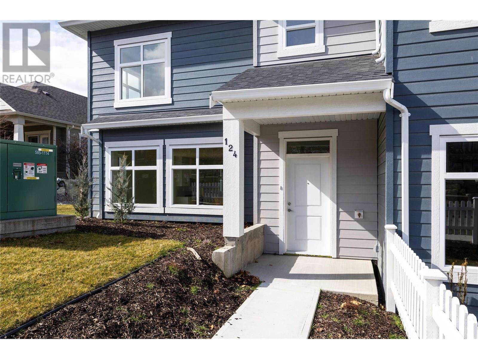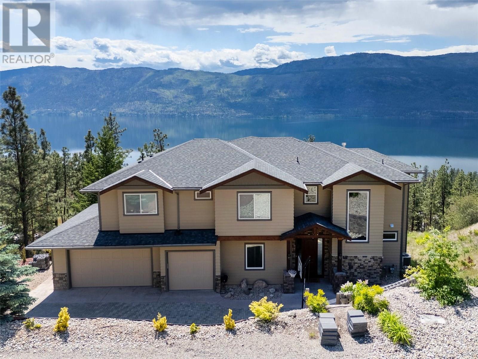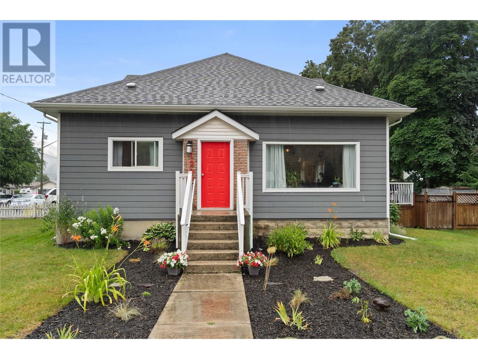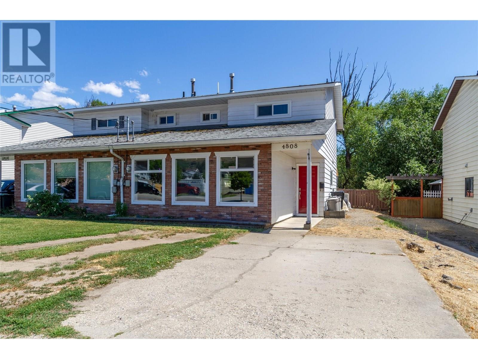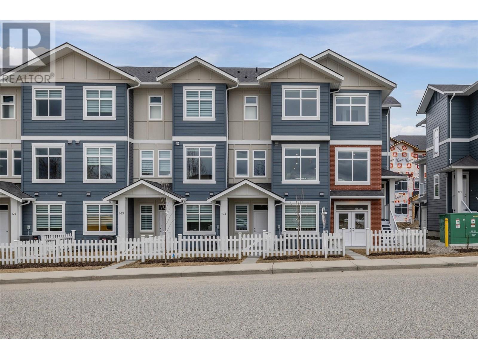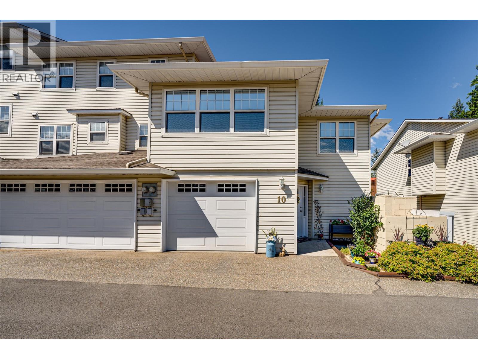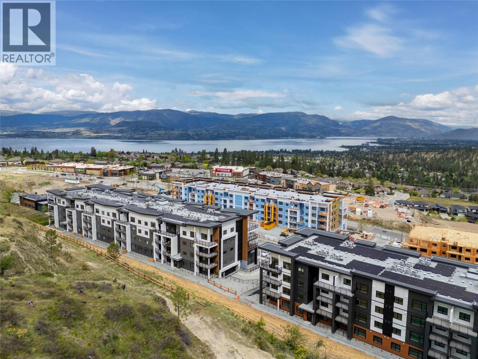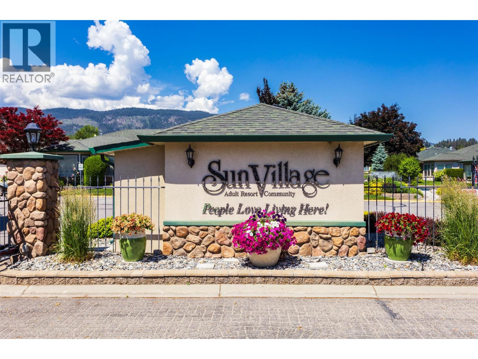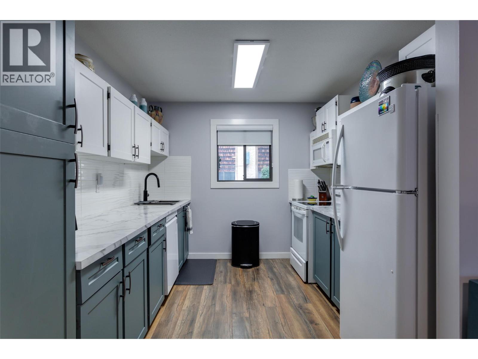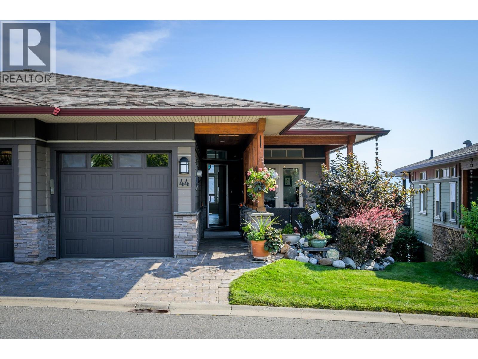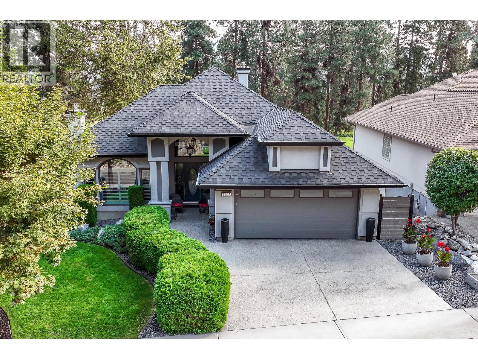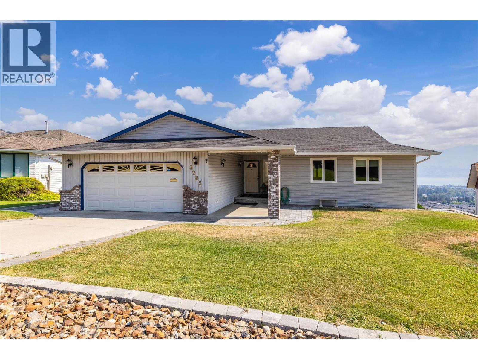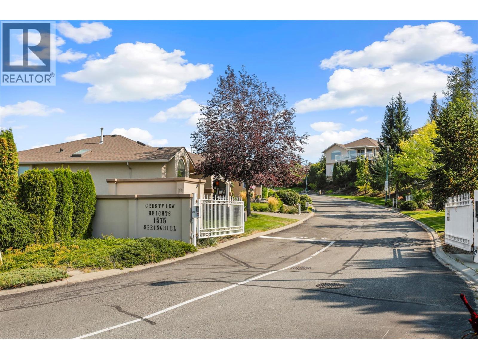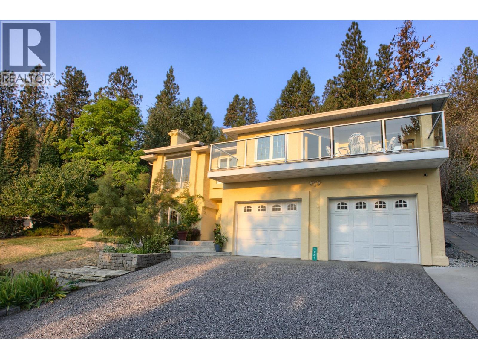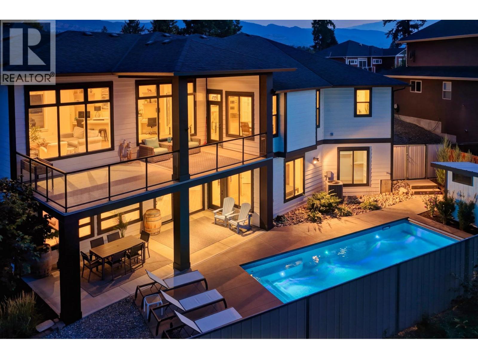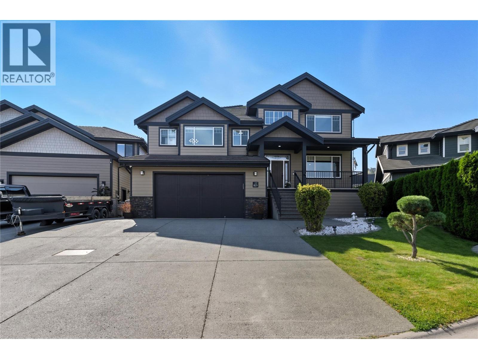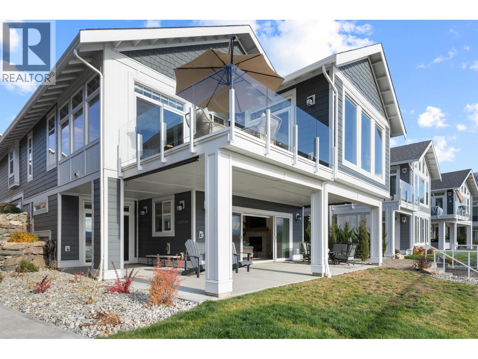Listings
5300 Main Street Unit# 121
Kelowna, British Columbia
Brand New. Parallel 4 Boutique Community in Kettle Valley. 3-bedroom, 3-bathroom open-concept living, with large windows overlooking the beautifully landscaped front yard. Entertain in style in the gourmet two-tone kitchen, complete with a waterfall island, designer finishes, and top-of-the-line Wi-Fi-enabled Samsung appliances. Thoughtful touches include built-in cabinets in the living room, custom closet shelving, roller blind window coverings, and more to elevate the space. The main floor also boasts 9ft ceilings and luxury vinyl plank flooring throughout. Upstairs, the primary bedroom features a spacious walk-in closet and an ensuite with a rainfall shower & quartz countertops. Two additional bedrooms, both with walk-in closets, share a full bathroom with a tub, while a convenient laundry area completes the third floor. Enjoy seamless indoor-outdoor living with a covered deck off the dining room and a fully fenced front yard-perfect for kids or pets. The lower level provides access to a double-car tandem garage with EV charging roughed-in, along with a rear entry off the laneway. Live steps away from top-rated schools, endless parks and trails, grocery options, award-winning wineries & more. Don’t wait to call one of Kelowna’s most coveted neighbourhoods home. This brand-new townhome is move-in ready and PTT-exempt. To view this home, or others now selling within the community, visit our NEW SHOWHOME at 106-5300 Main Street. Now open Fridays- Sundays from 12-3pm. (id:26472)
RE/MAX Kelowna
5300 Main Street Unit# 203
Kelowna, British Columbia
Presenting #203 in the exclusive Parallel 4 Penthouse Collection – a bright and spacious, move-in ready condominium offering 1,035 sqft of open-concept living. This two-bedroom, two-bathroom condo is designed for modern comfort with a layout that feels both expansive and inviting. The kitchen features sleek Samsung stainless steel appliances, including a gas stove, complemented by three large storage closets in the corridor adjacent to the kitchen. With abundant natural light flooding the space, this home feels airy and open throughout. The balcony is perfect for relaxing or entertaining with a gas hookup for your BBQ, and a peek-a-boo lake view from the patio. The generously sized primary bedroom offers a walk-in closet with built-in shelving and ensuite with quartz countertops and a beautifully designed shower. The second bedroom is equally well-appointed, and the second bathroom continues the high-end finishes. Located in the desirable Kettle Valley area, you’ll be just moments from local shops, restaurants, and outdoor spaces. Don't miss this unique opportunity to own a beautiful home in the brand-new Parallel 4 community, which includes condos, live/work spaces, and townhomes. Visit our NEW SHOWHOME at 106-5300 Main Street. Now open Fridays- Sundays from 12-3pm. (id:26472)
RE/MAX Kelowna
5300 Main Street Unit# 103
Kelowna, British Columbia
Parallel 4, Kettle Valley’s NEWEST COMMUNITY, is NOW SELLING move-in ready and move-in soon condos, townhomes and live/work homes. Enjoy all the benefits of a brand-new home – stylish and modern interiors, new home warranty, No PTT (some conditions apply), and the excitement of being the first to live here. This 4-bedroom, 4-bathroom townhome offers views of Okanagan Lake and neighbouring parks, and was designed to be the ideal townhome for your family. The spacious and stylish kitchen is the centre of the main living area, and features an oversized waterfall island (perfect for snack time, homework time and prepping dinner), quartz countertops and backsplash, and designer brass fixtures. Access the front patio from the dining room, and enjoy movie-night in the comfortable living room. The primary suite, with an ensuite and walk-in closet, is on the upper floor alongside two additional bedrooms. A fourth bedroom and bathroom are on the lower level. Other thoughtful details include custom shelving in closets, roller blind window coverings, an oversized single-car garage roughed in for EV charging, and a fenced yard. Located across Kettle Valley Village Centre, enjoy a walkable lifestyle close to the school, shops, pub and parks. (note - photos and virtual staging from a similar home in the community). To view this home, or others now selling within the community, visit our NEW SHOWHOME at 106-5300 Main Street. Now open Fridays- Sundays from 12-3pm. (id:26472)
RE/MAX Kelowna
5300 Main Street Unit# 112
Kelowna, British Columbia
Brand new, move-in ready townhome at Parallel 4 - Kettle Valley's newest boutique community. Parallel 4 is located in the heart of Kettle Valley, across the street from the Village Centre. Discover the benefits of a new home including PTT Exemption (some conditions may apply), New Home Warranty, contemporary design and being the first to live here. This 4-bedroom, 4-bathroom townhome offers an ideal floorplan for your family. You’ll love the spacious two-tone kitchen featuring an oversized waterfall island, designer brass fixtures, and quartz backsplash and countertops. The primary suite, with an ensuite and walk-in closet, is on the upper floor alongside two additional bedrooms. A fourth bedroom and bathroom are on the lower level. Other thoughtful details include custom shelving in closets, rollerblinds window coverings, an oversized single-car garage roughed in for EV charging, and a fenced yard. Located across Kettle Valley Village Centre, enjoy a walkable lifestyle close to the school, shops, pub and parks. Your unparalleled lifestyle starts right here, at Parallel 4. (note - photos and virtual staging from a similar home in the community). Parallel 4 in Kettle Valley is a brand new boutique community with condos, live/work and townhomes. For more info visit our NEW SHOWHOME at 106-5300 Main Street. Now open Fridays- Sundays from 12-3pm. (id:26472)
RE/MAX Kelowna
5300 Main Street Unit# 115
Kelowna, British Columbia
BRAND NEW TOWNHOME in KETTLE VALLEY’S NEW COMMUNITY - PARALLEL 4, featuring move-in ready and move-in soon condos, townhomes and live/work homes. This inviting 3-bedroom plus flex, 4-bathroom home offers views of Okanagan Lake and neighboring parks. With approximately 2,384 square feet of thoughtfully designed living space, it is perfect for a growing family. The open-concept main level is designed for modern living, with 10ft ceilings, a bright and spacious living area, and a gorgeous kitchen at the heart of the home, featuring an oversized island, quartz countertops, stylish two-tone cabinetry, and WiFi-enabled appliances. The dining area provides access to a patio, while an additional nook creates the perfect workspace. Upstairs, the primary suite is complete with a walk-in closet and ensuite bathroom. Two additional bedrooms and a full bathroom complete this level. The lower level boasts a generous flex space with a full bathroom and street access, ideal for a fourth bedroom, home office, gym, or even a guest suite for your out-of-town visitors. A double-car garage with EV charger rough-in adds convenience. With its prime Kettle Valley location, Parallel 4 ensures you can enjoy the many benefits of Kettle Valley living - you’re steps from shops, parks, and schools. Photos and virtual tour are from a similar unit and some home features may differ slightly. Visit our NEW SHOWHOME at 106-5300 Main Street. Now open Fridays- Sundays from 12-3pm. (id:26472)
RE/MAX Kelowna
5300 Main Street Unit# 118
Kelowna, British Columbia
Brand New LIVE/WORK Opportunity in Kettle Valley. Parallel 4 introduces one of only three exclusive Live/Work homes—designed with home-based business owners in mind. The home features a dedicated area that lends itself perfectly to a business space without compromising your personal living area. The dedicated work area features double pocket doors providing separation from the main living area, street front access off Main Street and opportunity for signage—ideal for bookkeepers, counselors, designers, advisors, and more. When it’s time to unwind, step inside the 3-bed, 3-bath townhome featuring an open-concept main floor with 9ft ceilings and large windows. The gourmet two-tone kitchen shines with a quartz waterfall island, designer finishes, and Wi-Fi-enabled Samsung appliances. Upstairs, the primary suite offers a spacious walk-in closet and ensuite with quartz counters and a rainfall shower. Two additional bedrooms, a full bath, and laundry complete the upper floor. Enjoy a covered deck off the living room, an XL tandem garage with EV rough-in, and rear lane access. Live in Kelowna's sought-after family community, Kettle Valley—steps from top-rated schools, parks, trails, grocery options, and wineries. Move-in ready and PTT-exempt. Visit our NEW SHOWHOME at 106-5300 Main Street. Now open Fridays- Sundays from 12-3pm. (id:26472)
RE/MAX Kelowna
5300 Main Street Unit# 204
Kelowna, British Columbia
The Parallel 4 Penthouse Collection - 4 Exclusive Condos in Kettle Valley. #204 is a brand-new, move-in ready 3-bedroom home offering bright, spacious living with two balconies. The modern kitchen features Samsung stainless steel, wifi-enabled appliances, gas stove, and access to a balcony with a gas hookup for BBQ. The primary bedroom boasts a large walk-in closet with built-in shelving and an ensuite with quartz counters and a rainfall shower. Two additional bedrooms, a second full bathroom, a second patio off the living area, and a laundry room provide comfort and flexibility. Across the street from the Kettle Valley Village Centre with new commercial below, this is an excellent location for those who want all the benefits of living in Kettle Valley without the yardwork and maintenance of a single family home. Chute Lake Elementary School is a short walk away. Enjoy the benefits of buying new. Secure underground parking. Brand New. New Home Warranty. No PTT. Visit our NEW SHOWHOME at 106-5300 Main Street. Now open Fridays- Sundays from 12-3pm. (id:26472)
RE/MAX Kelowna
5300 Main Street Unit# 124
Kelowna, British Columbia
Step inside this brand new, move-in ready townhome at Parallel 4, Kettle Valley's newest community. It's the only one like it in the community! The open-concept main floor boasts a spacious, gourmet two-tone kitchen with a large island, designer finishes and Wi-Fi enabled Samsung appliances including fridge, dishwasher, gas stove and built-in microwave. Enjoy seamless indoor/outdoor living and bbq season with the deck off the kitchen. Retreat to the bedrooms upstairs. The primary has a large walk-in closet and ensuite with rainfall shower and quartz counters. 2 additional bedrooms, a full bathroom, and laundry complete this level. Other designer touches include 9ft ceilings, a built-in floating tv shelf in the living room, custom closet shelving, a built-in bench in the mud room, and roller blinds. This home features an xl double side-by-side garage wired for EV. Home 124 boasts a lot of yard space! Access the front and side yard from the main level entrance, with gated access to Chute Lake Road. Live steps away from top-rated schools, endless parks and trails, grocery options, award-winning wineries & more. Don’t wait to call one of Kelowna’s most coveted family-friendly neighbourhoods home. This brand-new townhome is move-in ready and PTT-exempt. To view this home, or others now selling within the community, visit our NEW SHOWHOME at 106-5300 Main Street. Now open Fridays- Sundays from 12-3pm. (id:26472)
RE/MAX Kelowna
13598 Townsend Drive
Lake Country, British Columbia
INVESTOR ALERT! Nestled in the prestigious community of Carr’s Landing, this residence offers breathtaking 180-degree views of Okanagan Lake and a peaceful, private setting and over 5,200 square feet of thoughtfully designed living space. The grand, vaulted ceilings create an airy and inviting atmosphere, while the open-concept living, dining, and kitchen area is tailor-made for entertaining. A stunning stone gas fireplace serves as the focal point, and the kitchen boasts high-end stainless steel appliances and ample space for gatherings. Upstairs, the primary suite is a true retreat, complete with a private lake-view balcony, spa-inspired ensuite, and an oversized walk-in closet. Three additional bedrooms on this level provide flexibility for family living. The walkout lower level offers endless potential—in-laws, adult children, guest suites, AIRBNB, and endless rental opportunity. Still have room left over for entertainment haven. Multiple patios across different levels showcase stunning views of the lake and surrounding forest. A triple-car garage-turned-workshop can easily be restored for full vehicle parking. Located just minutes from renowned wineries, pristine beaches, schools, and the airport, this private one-acre sanctuary is an outdoor enthusiast’s dream, with instant access to hiking, biking, and ATV trails on Spion Kop Mountain. Experience serenity, adventure, with the right location and room for it ALL!! (id:26472)
Sotheby's International Realty Canada
1207 George Street
Enderby, British Columbia
Originally built in 1915 this beautiful iconic home has been extensively renovated in 2018 transforming it into a stunning modern farmhouse while preserving its original charm. Nestled in the heart of Enderby this home is both functional and stylish offering a perfect blend of character and comfort. The interior is spacious with high ceilings, large windows, and open layout that welcomes natural light at every turn. The kitchen is a centerpiece complete with expansive counters, generous cabinetry, and a dedicated coffee bar with its own sink. Making this space ideal for both everyday living and entertaining. The main floor has two generously sized bedrooms and updated bathroom with a large walk-in tiled shower. Upstairs the entire loft has been converted into a stunning primary retreat. The home is exceptionally well-insulated with Ruxol insulation, newer furnace and A/C for year-round comfort. The exterior has been upgraded with durable Hardie siding and a newer roof. The basement remains unfinished but includes a separate entrance, great for a potential suite. The fully fenced yard is ideal for young children or pets. Located within walking distance to schools and amenities this home is perfect for families or anyone looking to enjoy small-town living with modern conveniences. This is truly a one-of-a-kind home in Enderby that needs to be seen to be fully appreciated. Don’t miss your chance to own a piece of history with all the benefits of modern living. (id:26472)
Royal LePage Downtown Realty
4808 25 Avenue
Vernon, British Columbia
Have you been searching for a centrally located 1/2 duplex with 3 bedroom and 1.5 baths within walking distance to an Elementary and High School close to public transit and local grocery store? A home that has no restrictions and a fenced yard for your furry pal? I have the home for you!! This home has been updated recently with an open concept kitchen and dining room design. There has been luxury vinyl planking installed throughout the home, new paint, stylish new light fixtures, new ceiling fans in all the bedrooms, new wall outlets, new door handles, new furnace in 2018. This place is awesome, there is a serene creek flowing behind this home and it is home to deer, fish spawn, beaver and otters swimming by, birds chirping. This backyard is a blank slate and can be a real oasis perfect for unwinding at the end of the day. (id:26472)
Royal LePage Downtown Realty
5300 Main Street Unit# 106
Kelowna, British Columbia
Parallel 4 - Brand New Townhome in Kettle Valley. Buy now and enjoy the benefits of NEW including new home warranty, No Property Transfer Tax (some conditions apply), 1st time home buyer GST rebate, and the opportunity to be the first people to live in this amazing home. Spacious layout flooded with natural light, boasting 9ft ceilings and luxury vinyl plank flooring throughout the main living area. Kitchen with two-toned cabinets, quartz counters, and wi-fi-enabled Samsung appliances. 3 bedrooms located upstairs including the primary with walk-in closet with built-in shelving and spa-like ensuite. Downstairs, a flexible space with washroom and street access is perfect for guests, home office or gym. With a double garage, ev charger rought-in, and proximity to parks, schools and amenities this home offers ultimate Okanagan lifestyle. Don't miss your opportunity to live a lifestyle of unparalleled convenience and luxury in the heart of Kettle Valley. Photos of similar home in community. Showhome open Friday, Saturday, Sunday 12-3pm (id:26472)
RE/MAX Kelowna
3485 Rosedale Avenue Unit# 10
Armstrong, British Columbia
**Open House - Sun Oct 5 1-3pm** Sophisticated end unit 3 bed/ 2 bath townhome in a coveted 55+ community, boasting an elegant living and dining area with a stunning gas fireplace, soaring ceilings, and upscale cork flooring. Step out to the extended patio and private greenspace for a tranquil outdoor escape. The high-end kitchen features stainless steel appliances, ample storage, a kitchen pass-thru to the dining room and a sunlit breakfast nook. The master suite offers a double closet and spa-like ensuite. The lower level includes two spacious bedrooms, a second bathroom, and a laundry area. Complete with a single car garage, close proximity to a park, and convenient highway access, this meticulously maintained residence exemplifies luxury living in a community-oriented and low-maintenance setting, Come see your new home! (id:26472)
2 Percent Realty Interior Inc.
1057 Frost Road Unit# 218
Kelowna, British Columbia
**Ascent-Exclusive 2.99% MORTGAGE RATE Incentive On Now** (conditions apply). Ascent - Brand New, Move-In-Ready Condos in Kelowna's Upper Mission. Discover Kelowna's best-selling, best-value condos where size matters, and you get more of it. #218 is a Contemporary and Stylish Merlot plan, and features an open floorplan, quartz countertops and stainless steel appliances. 2 Bedrooms are located on opposite sides of the living area, providing privacy. The foyer is spacious with a nook suitable for a desk. Enjoy the outdoors with a nice-sized balcony off the living room, and it also comes with two parking included! Size Matters at Ascent. This 2-bedroom condo is approx 1,018 sqft. Plus, living at Alpha at Ascent means access to the Ascent Community Building, featuring a gym, games area, kitchen, patio, and more. Located in Upper Mission, you’re just steps from Mission Village at The Ponds where you'll enjoy Save On Foods, Shopper's Drug Mart, a Starbucks and various other services and businesses. Built by Highstreet, this Carbon-Free Home is eligible for PTT-exemption*, and comes with double warranty. *Eligible for Property Transfer Tax Exemption* (save up to approx. $9,398 on this home). *Plus new gov’t GST Rebate for first time home buyers (save up to approx. $28,495 on this home)* (*conditions apply). Photos are of a similar home; some features may vary. Showhome Open This Week Thursday to Sunday from 12-3pm or by appointment. (id:26472)
RE/MAX Kelowna
2330 Butt Road Unit# 192
Westbank, British Columbia
PRE-PAID LEASE! Welcome to Sun Village, a desirable 45+ gated community in the heart of Westbank. This bright and spacious 2-bedroom, 2-bath rancher offers comfortable living with a thoughtful, wheelchair-accessible layout throughout. Step inside to find large windows, 3 skylights, and tasteful updates including laminate flooring, baseboards, trim, light fixtures, and fresh paint (2023). The kitchen features a newer fridge and gas range, and the cozy living room is highlighted by a gas fireplace. The primary suite includes a jetted safety tub, a walk-in closet, and an ensuite designed for accessibility. Additional features include a double garage, bay window breakfast nook, and an 8’ covered patio awning—perfect for enjoying summer BBQs rain or shine. The roof, furnace, and hot water tank were replaced approximately 8–9 years ago. Sun Village residents enjoy fantastic amenities: a clubhouse, indoor pool, hot tub, pool tables, library, gym, communal kitchen, and event rental options. Centrally located and walking distance to groceries, pharmacies, restaurants, and shops—you’ll love the convenience and community feel. Pets: Up to 2 dogs permitted with a height restriction of 20”. All pets must be approved by the strata. Quick possession available. (All measurements from iGuide.) (id:26472)
Royal LePage Kelowna
1903 Lindahl Street Unit# 103 Lot# 3
Kelowna, British Columbia
This inviting 1006 sq. ft. 2-bed 1 bath condo is located in a centrally situated 55 plus building, perfect for active adults lookin for a vibrant community. The unit boasts a thoughtful layout that maximizes space, emphasizing both functionality and comfort. Recently updated appliances and cabinetry, combining style and function for your cooking adventures. The kitchen overlooks the spacious living room fostering a connected and inviting environment for family gatherings or entertaining guests. New flooring and paint throughout, this condo is move in ready. The primary bedroom includes a walk through closet with direct access to the bathroom providing both convenience and privacy. The property features lovely green space with a creek running through, perfect for enjoying sunny Okanagan days. Convenient & secure underground parking, two storage lockers, one in the parkade and another next to the unit's front entrance for easy access. Each unit entrance faces an exterior corridor into the outdoors where you can enjoy the fresh air. All amenities are just a short walk away, including the Capri Centre Mall, offering a variety of shopping and dining options. (id:26472)
Oakwyn Realty Okanagan
175 Holloway Drive Unit# 44
Kamloops, British Columbia
This front row, unobstructed lake view right side half duplex in Tobiano's beautiful Lake Star complex has so much to offer!! The right side units have a view that opens up to the lake. This 3BR + Den rancher with walk out basement plan has updated flooring throughout, granite counter-tops, custom window coverings, stainless steel appliances in the kitchen, central air conditioning and geo-thermal heating, lots of storage, 2 car garage, community pool/hot tub/entertainment area, 1 wrap around deck & 2 covered patios. Laundry on the main level. Green Tee Tobiano offers a world-renowned 18-hole golf course, Bruker Marina on Kamloops Lake, Jess' Restaurant and 17,000 acres of back-country at your fingertips! All measurements are approximate, buyer to verify if important. (id:26472)
Royal LePage Westwin Realty
3907 Gallaghers Circle
Kelowna, British Columbia
Elegant, warm, and thoughtfully designed, this extensively renovated Gallaghers Canyon home sits on the 2nd hole, offering a family home as elevated as its views. Every detail has been professionally and meticulously updated to create a home that is both inviting and move-in ready. With 3 bedrooms, 3 bathrooms, and 3 fireplaces, the layout is ideal for both everyday living and entertaining. Enjoy mornings on the expansive upper deck off the kitchen and family room, or host friends on the stunning walk-out stone patio with tranquil fountain. The kitchen shines with large granite counters, abundant storage, 2024 appliances, Frigidaire side by side fridge & freezer, black cooktop, and double ovens. The spacious primary suite features deck access, ensuite with a new quartz counter, and frameless shower. The lower level showcases two bedrooms, full bath, 609 sq. ft. of storage, a cozy family room with fireplace, bar area and Brunswick Greenwood pool table for game nights. The heated garage features epoxy flooring topped with half-inch rubber wall-to-wall for comfort and durability. Some of the many updates include a 50-year roof warranty, new HVAC, plumbing, hot water tank, flooring, garage door, irrigation, and landscaping. Nothing to do but move in and enjoy the lifestyle—steps from 2 golf courses, indoor swimming pool, fitness centre, walking trails, and a vibrant community. (id:26472)
RE/MAX Kelowna
3285 Sundance Drive
West Kelowna, British Columbia
Panoramic views, a bright walk-out basement, and over 3,000 sq ft of living space—welcome to this 4-bedroom, 3-bath rancher in West Kelowna’s sought-after Shannon Lake area. The entertainer’s kitchen features quartz countertops, a massive island, and high-end stainless steel appliances. Other updates include PEX plumbing, hardwood floors on the main level, and refreshed bathrooms with a stunning oversized shower in the basement bath. Enjoy the Okanagan lifestyle with a flat fenced yard area, covered patio, partially covered sundeck, and natural gas hookups for your BBQ and fire table. The home also offers a double garage, gas fireplace, and incredible views of Okanagan Lake, the mountains, and the city from the primary bedroom, kitchen, nook, living room, rec room, and basement bedroom. Nearby are Shannon Lake Elementary, Shannon Lake Golf Course, athletic fields, and parks—everything you need for family living or relaxed retirement. (id:26472)
Royal LePage Downtown Realty
1575 Springhill Drive Unit# 31
Kamloops, British Columbia
This was the builder’s choice lot in Crestview Heights, a beautifully maintained bareland strata complex in a private cul-de-sac with limited traffic. Bordering greenspace near the top of the community, this home offers panoramic views of the North and South Thompson Rivers, uninterrupted views of Mt. Paul, and city views from the covered deck without traffic noise. Completely finished up and down by the developer, it features a level-entry two-car garage and a walkout basement leading to a private patio where the lawn is maintained for you. The main level includes the primary bedroom and laundry for convenience, while updates in recent years include a new kitchen, appliances, hardwood floors, furnace, and central air. With RV parking and visitor parking available, and a low-maintenance lifestyle for $250/month in this secure gated 55+ community (one owner must be 55+), this is a rare opportunity. One dog or one cat is allowed, with no rentals. Quick possession available. (id:26472)
Royal LePage Kamloops Realty (Seymour St)
1201 Trevor Drive
West Kelowna, British Columbia
1201 Trevor Drive – Half-Acre with Sparkling City-Light Views Set on a peaceful laneway for maximum privacy, this 3-bed/3-bath home blends space, quiet and convenience with quick access to the bridge and downtown Kelowna. From the living room, kitchen and front deck, enjoy a broad Okanagan lake vista and the twinkle of Kelowna’s evening lights—beautiful year-round and especially magical at sunset. Inside, the main level offers a bright kitchen with eating bar flowing to a spacious dining area and view deck—perfect for morning coffee or entertaining. The primary suite includes patio and hot-tub access, while two additional bedrooms provide family or guest flexibility. Downstairs, a large family room, den and multipurpose areas accommodate hobbies, a home office or media space. A double garage plus extra parking beside the garage means plenty of room for vehicles, an RV or toys. The gently sloped driveway with retaining walls is easy to navigate once familiar. Built in the 1990s, the home invites your personal touch—paint, flooring, and upgrades such as replacing poly-B plumbing, the HVAC system and HWT—offering the chance to customize and add value. Friendly neighbours and a location minutes to wineries, Hudson Road Elementary, beaches and all West Kelowna amenities make 1201 Trevor Drive a rare half-acre property with captivating lake and city-light views. All measurements are approximate and deemed correct but not guaranteed; buyer to verify if important. (id:26472)
RE/MAX Kelowna
4455 Sherwood Court
Kelowna, British Columbia
Incredible value! Quick possession available. Rare walkout bungalow in the heart of Lower Mission. Kelowna’s most sought-after neighbourhood! This expansive home opens up to over 4,500 sq ft of new luxury finished space! High-end designer finishings throughout. Ideal layout for convenient main floor living. This home must be viewed in person to appreciate all the details!! Easy to view with 15 minute notice! The main level features a stunning new kitchen, expansive primary suite with walk-in closet and spa-like ensuite. Spectacular great room has oversized windows and 12-foot ceilings! The lower walkout level has a custom fitness/gym area, Three large bedrooms all with walk-in closets, perfect for children, guests, or in-law suite. Outside the 100 ft wide backyard oasis features a brand-new saltwater pool with full-length concrete stairs, power cover and custom LED lighting! The low maintenance yard is ideal to lock up and go away or for busy professionals seeking less maintenance. Just steps to the lake, for great beaches, top-rated schools and local shops. * PLUS Enjoy private gated access from the backyard to the brand new 9-acre DeHart Park! Go on a scenic morning walk directly from your backyard and enjoy great amenities year round! (id:26472)
Unison Jane Hoffman Realty
Team 3000 Realty Ltd
825 Fernie Court
Kamloops, British Columbia
This stunning three-story home sits in a beautiful neighbourhood in cul de sac located in Guerin Creek. 825 Fernie Court is a custom 2012 owner-built home located close to TRU University, shopping and many more amenities. This home features a main floor with an open foyer giving you access to a modern living room which leads to a spacious dining area. Off the kitchen you have access to a large bedroom with full bathroom and access to a patio along with a backyard. In the entrance there is a stairway leading you to a guest bedroom along with a laundry room which then opens into a family room with tiled floors and a vaulted ceiling. The upper level consists of an additional two bedrooms including a master bedroom. Both bedrooms are with full bathrooms. The basement is fully finished with one bedroom in-law suite which has a full kitchen, bedroom and private entrance. The basement also has a rec room with a kitchen, full bathroom with a private entrance as well. There are many additional features of this stunning home. Quick possession is possible. Don’t miss your chance to view this home and call home. All Measurements Approx buyer to verify if important. (id:26472)
Royal LePage Westwin Realty
2450 Radio Tower Road Unit# 165
Osoyoos, British Columbia
**PRESTIGIOUS OFFERING AT AN EXTRAORDINARY 1/2 MILLION BELOW ASSESSMENT** Secure a vacation legacy investment now! Embrace waterfront living with this custom-designed lakefront home with numerous upgrades. Set in a secure, gated community on Osoyoos Lake, this property combines luxurious details and breathtaking lake views-all without PTT, GST, or Speculation Tax. Short-term rentals allowed; perfect for personal use or passive income. The great room welcomes you with vaulted wood beams, a cozy fireplace, and oversized windows leading to a sun-filled patio overlooking the lake. The gourmet island kitchen boasts elegant cabinetry, a propane stove, stylish backsplash, and abundant natural light—perfect for hosting. The main floor includes a serene primary suite with walk-in closet, 4-piece ensuite with soaker tub, plus a second bedroom, powder room, & laundry room. The lower walk-out level is designed for entertaining with a wet-bar kitchen, cozy family room with fireplace, & huge sliding doors leading to a covered patio ideal for dining or a hot tub. This level includes two additional bedrooms, a full bath, providing space for guests to enjoy. (additional laundry hook-ups) Boat slip and designer furnishings, artwork, electronics & decor may be included as a negotiable turnkey package. The Cottages community offers a private sandy beach, clubhouse with two pools, hot tubs, gym, two dog parks and over 2,600 feet of walking trails. A rare lakefront gem awaits! (id:26472)
Angell Hasman & Assoc Realty Ltd.


