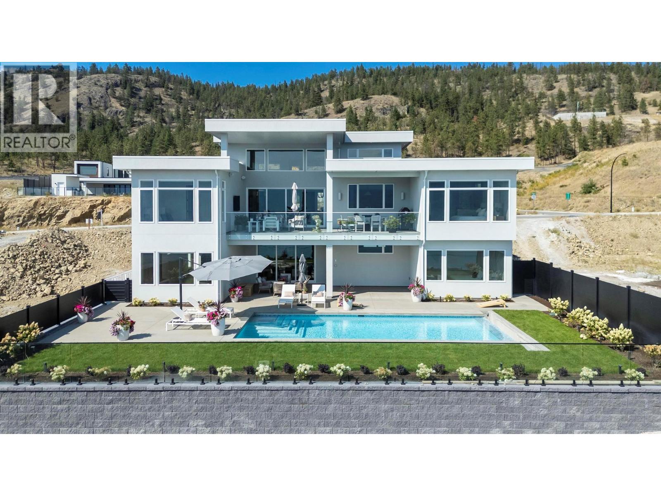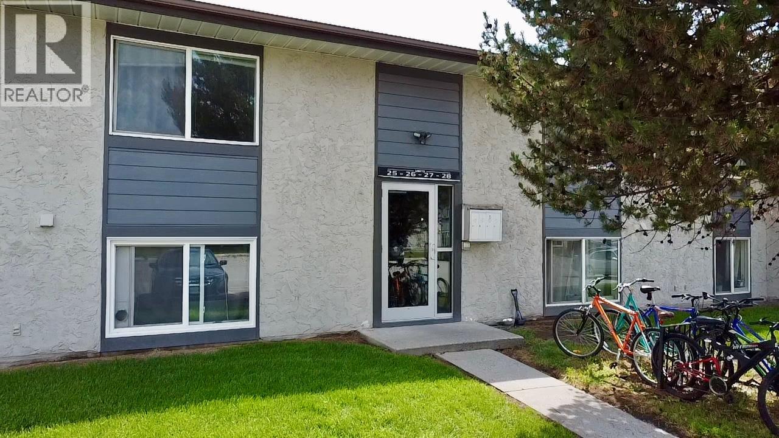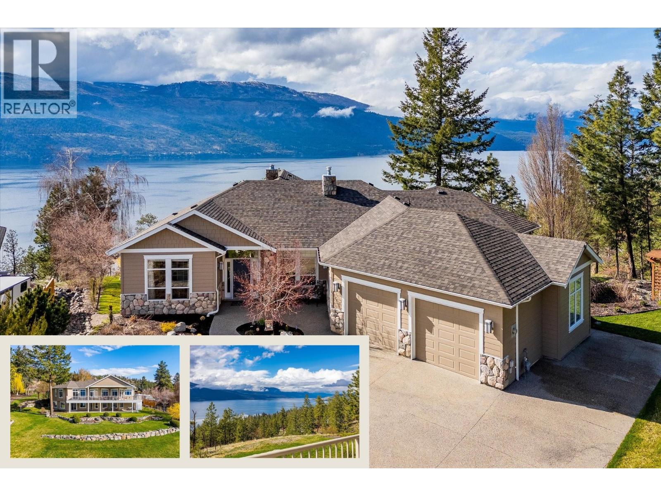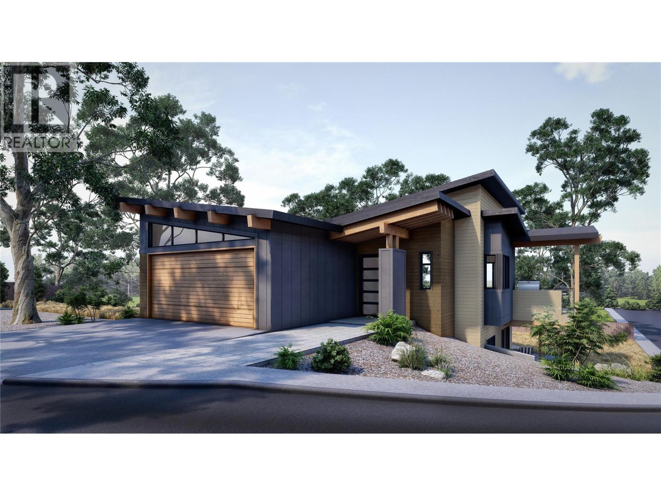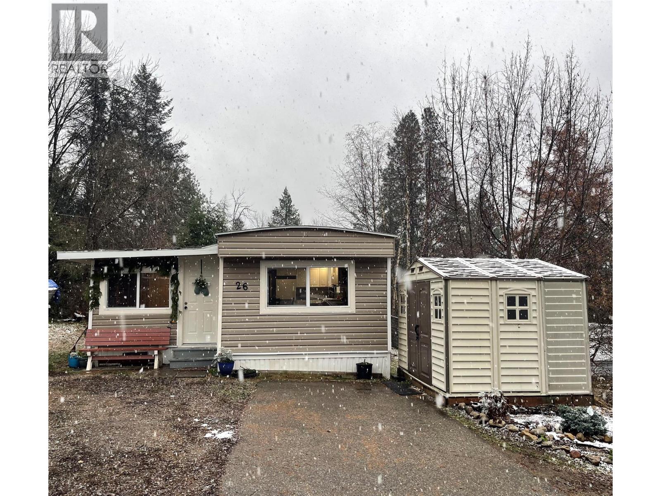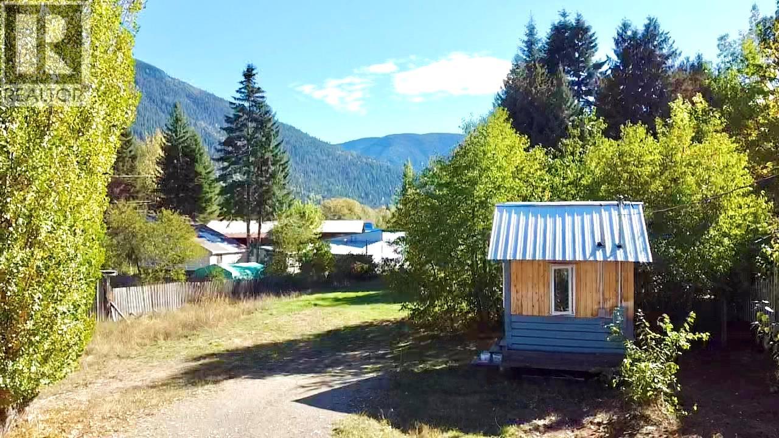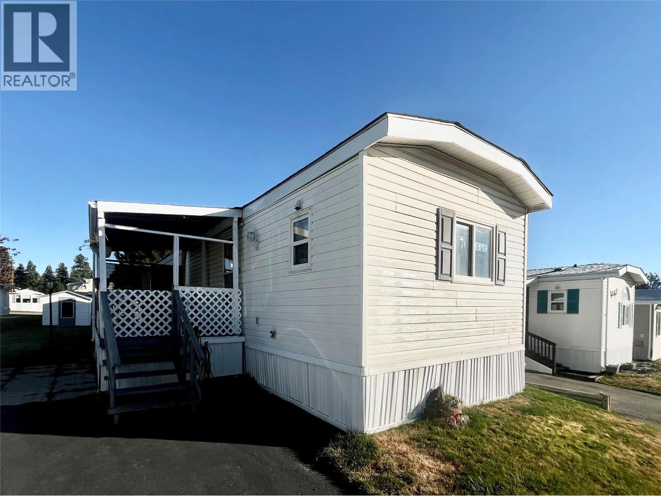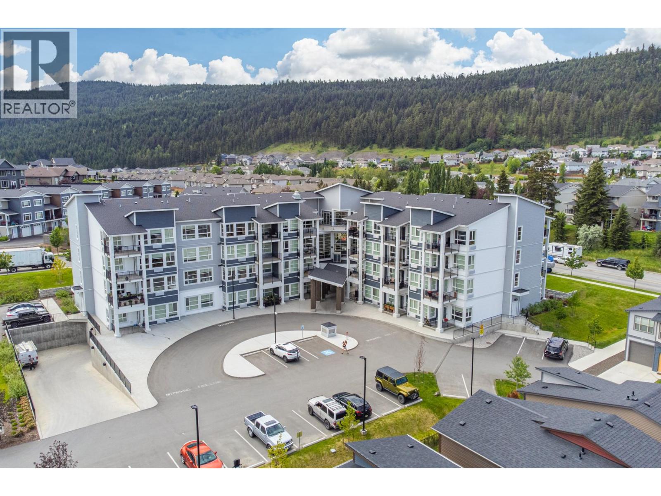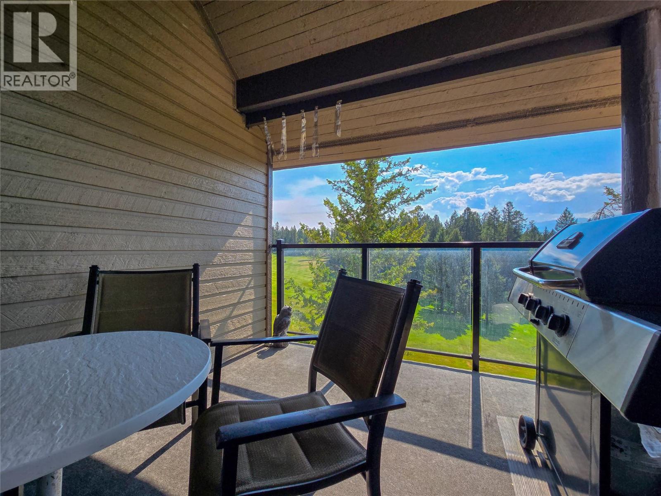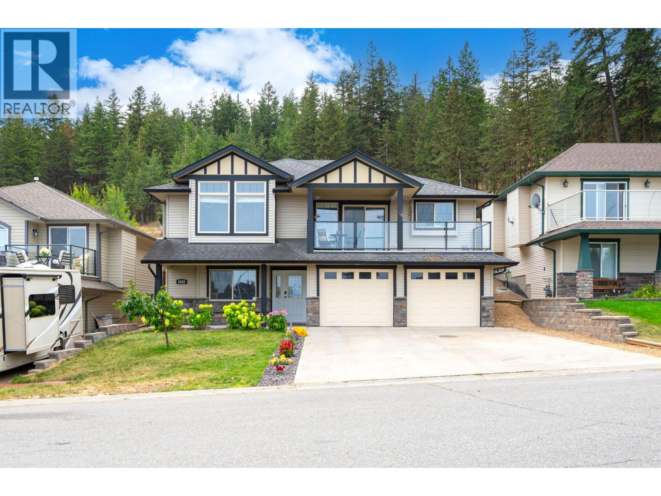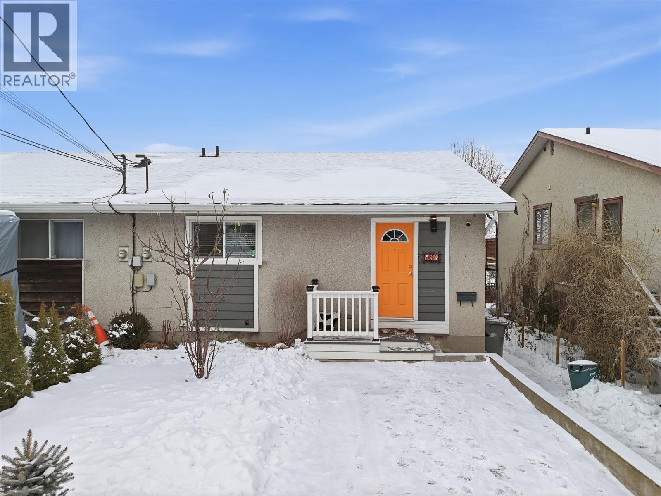Listings
1391 Vineyard Drive
West Kelowna, British Columbia
**GST Included in Price**This thoughtfully designed home embraces elegant arches and warm, craftsman-inspired farmhouse aesthetic throughout. This main level living home is intelligently planned with no wasted space, featuring an open-concept main living area that flows seamlessly from the chef’s kitchen into the vaulted great room & dining space. Expansive windows frame panoramic, unobstructed lake views, with homes behind situated well below for added privacy and uninterrupted sightlines. Main level boasts spacious primary suite with spa-inspired ensuite and walk-in closet, along with 2 additional bedrooms and beautifully finished ensuites. The office is complete with built in desk. Every detail has been carefully considered, with timeless interior finishes and a calm, inviting palette. Downstairs, a fully self-contained legal suite provides exceptional versatility, perfect for extended family, guests, or as a mortgage helper. Basement offers a media rm, currently set up for a gym, a flexible space to suit your lifestyle. A large recreation rm w/ an island bar, access to a backyard that delivers the best of both worlds: a concrete inground pool paired with landscaped green space, ideal for kids or pets. Situated in one of West Kelowna’s most sought after neighborhoods, this property blends lifestyle & location with craftsmanship & comfort. (id:26472)
RE/MAX Kelowna
717 21st Avenue N Unit# 27
Cranbrook, British Columbia
Whether you’re searching for a starter home, investment property, or looking to downsize, this property is for you! Located on the top floor in a quiet corner of Victoria Villa, this upper-end unit is set back from the busy street, offering added privacy. Inside, you’ll find an open-concept kitchen with a brand new counter top, dining, and living area that faces the interior of the complex—perfect for your everyday needs. This unit freshly painted and professionally cleaned for your peace of mind. This condo is just minutes away—within walking distance—from the Tamarack Shopping Centre, Save-On-Foods, restaurants, recreational areas, and the College of the Rockies. Book your showing today! (id:26472)
RE/MAX Blue Sky Realty
10726 Nighthawk Road Unit# 60
Lake Country, British Columbia
Lake Country Luxury Living with Unmatched Okanagan Views. This is a must-see in person. Discover true luxury perched on 1.35 private acres in one of Lake Country’s most coveted communities. This custom-crafted estate captures the essence of Okanagan living with stunning, unobstructed panoramic lake views that will leave you speechless. Wake up to the sun painting the mountains across the lake golden orange, and the sparkling waters of Okanagan Lake stretching endlessly before you. Better yet, wait until you see the sunsets over the lake from your west-facing home. Whether you’re enjoying a quiet morning coffee or hosting evening gatherings, the view is always the star of the show. Inside, thoughtful design meets timeless elegance. Light-filled interiors, soaring ceilings, and high-end finishes create a warm yet refined atmosphere. The spacious layout offers flexibility for families and guests alike, seamlessly blending comfort, privacy, and flow. Step outside to your own private sanctuary. With 1.35 acres of space, you’ll find room to breathe, create, and unwind. Grow a garden, design an outdoor retreat, or simply revel in the peace and privacy that surrounds you. The yard underwent a $60,000 landscaping renovation in 2023. Perfectly located just minutes from award-winning wineries, hiking trails, and all the natural beauty Lake Country is known for, this estate isn’t just a home, it’s a lifestyle. Peaceful. Private. Luxurious. Welcome to your Okanagan dream. (id:26472)
Coldwell Banker Horizon Realty
1960 Northern Flicker Court Unit# 9
Kelowna, British Columbia
Welcome to Juniper Grove at McKinley Beach, single-family homes surrounding Arrowroot Pond in the Hilltown neighborhood. Lot 9 is a thoughtfully designed 3-bedroom plus den, 4-bath residence highlighted by two primary bedrooms, each with its own ensuite, creating an ideal layout for multi-generational living, hosting guests, or offering additional privacy and flexibility for today’s lifestyle. The open-concept design features a modern kitchen, a welcoming fireplace, and a wrap-around deck with views of the natural surroundings. With ample parking and stylish mid-century modern finishes, the home combines everyday functionality with contemporary elegance. Juniper Grove offers the best of the McKinley Beach lifestyle, with easy access to trails, playgrounds, and the beach, along with the nearby amenity centre featuring a pool, hot tub, gym, and yoga room. The neighborhood is connected, family-friendly, and designed for both relaxation and recreation, while still being just minutes from Kelowna International Airport, UBCO, and downtown Kelowna. Move-in is scheduled for January/February 2026, making this an exceptional opportunity to own in one of Kelowna’s most sought-after lakefront communities. (id:26472)
Sotheby's International Realty Canada
3969 Broadwater Road Unit# 26
Castlegar, British Columbia
A great opportunity in a prime Robson location! This well-kept 3 bed, 1 bath manufactured home offers a great layout in a quiet corner of Robson, just steps from the Columbia River and nearby outdoor recreation. The home features a functional layout that is move-in ready. Outside, the low-maintenance yard provides a peaceful setting and includes a 10x10 storage shed. Pad rent is $482.83/month and includes water, sewer, land tax, snow removal, garbage pickup, and park maintenance. Dogs allowed with size restrictions. Book a showing! (id:26472)
Century 21 Kootenay Homes (2018) Ltd
3005 Miller Court
Merritt, British Columbia
Welcome to this modern 3-bedroom, 3-bathroom home offering a flexible layout and comfortable main-floor living. Upon entry, you are greeted by a spacious open-concept living area featuring a gas fireplace. The bright kitchen showcases stone countertops, modern finishes, and a large island with an eat-in bar. Just off the kitchen is a dedicated dining area, ideal for more formal meals. Adjacent to the kitchen is a functional laundry room with built-in storage and a utility sink, with convenient access to the attached double garage. The main level boasts a spacious primary bedroom with a large walk-in closet and a 4-piece ensuite, along with a convenient half bath for guests. Upstairs, you’ll find two additional bedrooms, a full 4-piece bathroom, and a cozy nook, perfect for a home office or reading area. Enjoy outdoor living on the backyard porch, with a fully fenced yard ideal for pets or play, plus the added bonus of a clean, well-maintained crawl space providing extra storage. (id:26472)
Brendan Shaw Real Estate Ltd.
Pcl A Birch Street
Ymir, British Columbia
Lot in Ymir, BC, complete with septic, power and water. Ready to create your ideal home on this sunny 60x112 ft building lot located right in the charming community of Ymir, BC. The lot includes a 10x10 utility building with 200-amp power already connected, a 1,000-gallon septic tank and field have already been installed and has never been used, saving you time and money on setup. Water is available via village water, for a small connection fee. Nestled in a peaceful setting with scenic mountain views, this property offers both convenience and tranquility—just a short drive to Nelson and White Water Ski Resort. (id:26472)
Coldwell Banker Rosling Real Estate (Nelson)
2424 Industrial Rd 2 Unit# 13
Cranbrook, British Columbia
Welcome to Georgian Heights Mobile Home Park! This bright and inviting 2-bedroom, 2-bath(primary bath has a jetted tub) home offers an open and comfortable layout with plenty of natural light streaming through large living room windows and a skylight above. The kitchen features stainless steel appliances, a central island, and great flow for everyday living. Outside, you’ll find two handy storage sheds and a spacious yard area. With no neighbor on one side and direct access to the common green space, you’ll love the added privacy and peaceful surroundings. Roof done 2022 and hot water tank changed in 2024. Don’t miss out, contact your agent today! (id:26472)
RE/MAX Blue Sky Realty
1880 Hugh Allan Drive Unit# 309
Kamloops, British Columbia
Welcome to Mountainview Place! Stunning 3rd-floor corner unit in one of the best locations in this modern, newer complex! Enjoy a serene, private setting with breathtaking mountain views. Immaculately maintained, this bright 2-bedroom, 2-bath condo with nearly 1,000 sq.ft. of stylish living space, features a spacious open-concept layout. As a corner unit, you'll benefit from extra windows and natural light. The gorgeous kitchen boasts quartz countertops, a stylish tile backsplash, stainless steel appliances, and an eating bar—perfect for entertaining. The primary suite includes a walk-in closet and a spa-inspired ensuite with a beautiful tiled walk-in shower. Additional highlights: in-suite laundry room with extra storage, wide plank laminate flooring, and a large covered deck to take in the views. Enjoy top-notch amenities including a BBQ patio, theatre room, business centre, gym, yoga studio, and bike storage. Hot water included in strata fees. Comes with 2 underground parking stalls and a storage locker. Unbeatable location close to hiking and biking trails, TRU, TCC, Costco, casino, Aberdeen Mall, restaurants, transit, and more! This home is perfect for anyone looking for an easy, low-maintenance lifestyle without giving up comfort or convenience. With stylish modern finishes, secure entry, and move-in-ready condition, this condo is an ideal spot to call home—or a smart investment in one of Kamloops’ most desirable communities! (id:26472)
Royal LePage Westwin Realty
8040 Radium Golf Course Road Unit# 7
Radium Hot Springs, British Columbia
*Great views! *Great layout! *Great condition! Welcome to #7 Radium Hill. You are up on top (no basement bedrooms here) with lots of sunshine (south facing covered deck) and awesome views of the Radium Golf Course, with glimpses of the Purcell and Rocky Mountains. This unit has had an extensive renovation (kitchen, bathrooms, flooring, paint) about ten years ago and has been lightly used (not used for short term rentals). This the largest layout, featuring three full bedrooms, sauna, and two lofts (perfect for sleeping the entire extended family). Whether this is a recreational retreat and the chance to make memories in the mountains, or even viable for full time living- don't hesitate on this quality offering! (id:26472)
Exp Realty
2592 Willowbrae Drive
Kamloops, British Columbia
Welcome to your future family headquarters in sought-after Aberdeen! Located on a quiet street backing onto open space; this spacious 5bdrm, 3bth home has over 2600 sqft. Perfect blend of room to grow and modern comfort for first-time buyers or a young family. The vibrant, family-friendly location is unbeatable. You’ll enjoy easy access to nearby schools, transit and shopping, take advantage of the nearby TCC and TRU for fitness and recreation. Commuting is simple with a short 10-min drive to Downtown + easy access to walking trails and community playgrounds. This is where convenience meets community. Main floor features an open-concept with HW and tile floors, tons of natural light, large living room with gas FP and + a bonus, versatile flex space perfect for a formal dining, fam rm, gym, den, homework space... Enjoy the updated kitchen with new quartz counters, modern subway tile backsplash, upgraded sink and some newer appliances. Eating area off kitchen (fits a huge table) has patio door access to a partially covered deck — ideal for morning coffee or evening relaxation. The king-sized primary suite includes a W/I closet and ensuite bath, plus 2 additional bdrms and a full bath round out the main floor. Downstairs, the bsmt boasts a tiled entry, massive rec/games room with stylish barn door, 2 bdrms and full bath. Freshly painted. Fully fenced private yard, double garage and extra parking. Make the move and start your next chapter. Don't miss this opportunity! (id:26472)
Royal LePage Westwin Realty
936 Fernie Road
Kamloops, British Columbia
Don’t miss this centrally located and updated 3-bedroom half duplex with a view that can function with a 1-bedroom in-law suite if desired. This 3-bedroom home has two spacious bedrooms on the main floor along with an updated 4pc bathroom. The main living space is open-concept and includes an updated kitchen and updated flooring throughout the main floor. From the living room you’ll love taking in the views of the city through numerous windows that frame the mountains. Off the dining area is a sliding glass door which leads to the deck with a view and room for a BBQ and a table. The basement of this home has a nice sized laundry room with utility sink (shared with the suite). The one-bedroom suite has it’s own entry off the back of the home. There is a large living room space, updated kitchen and a spacious bedroom. The suite also features a 3-piece bathroom and storage space. If no suite is desired the space easily functions as just a rec room, additional bedroom, and extra storage space in the kitchen cupboards. The backyard of this property is fenced and landscaped with a fruit tree and lots of raspberries. Updates in the last few years include bathroom, kitchens, flooring, most windows, furnace 2017, hot water tank 2024, paint, exterior door to basement, and more. This home is nearby walking trails, transportation, shopping, Thompson Rivers University, play park on Centre Ave., and many other amenities. No strata fee & rules. Why buy a townhouse when you could live here? (id:26472)
Century 21 Assurance Realty Ltd


