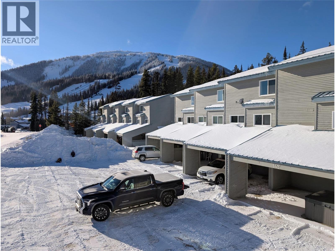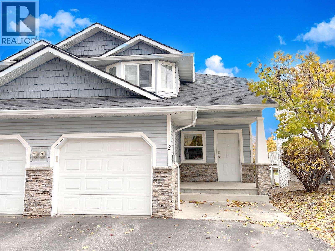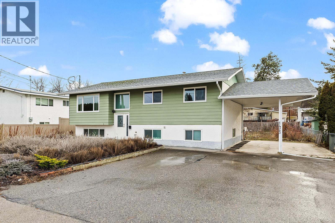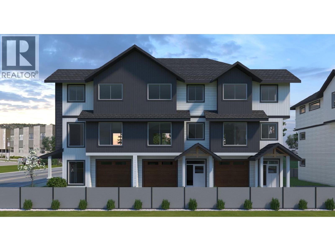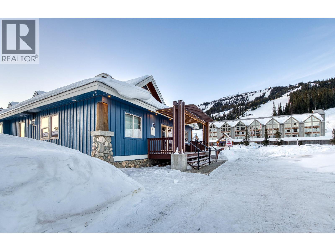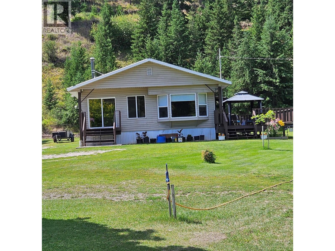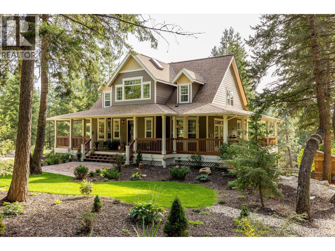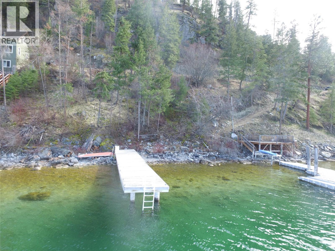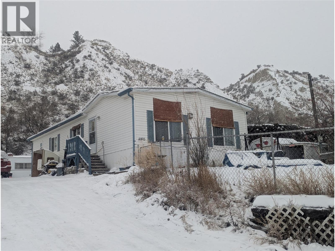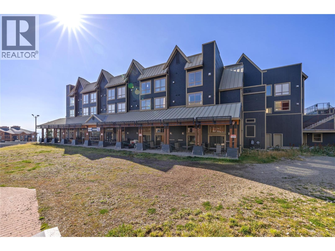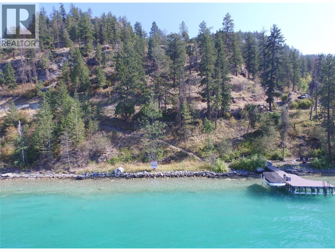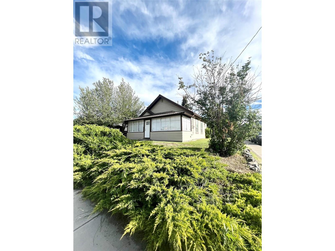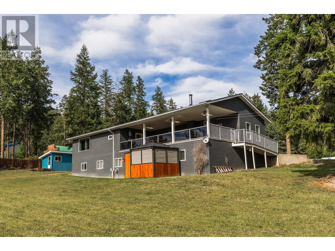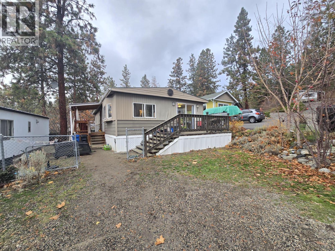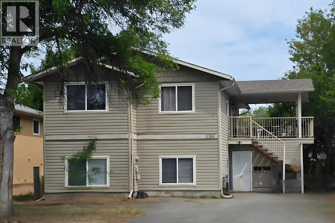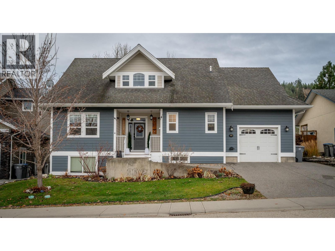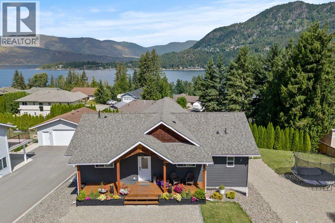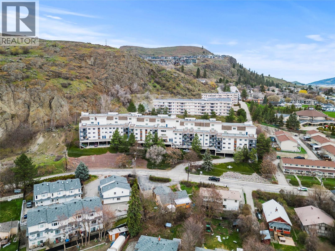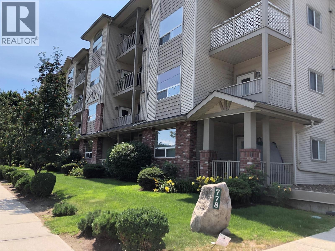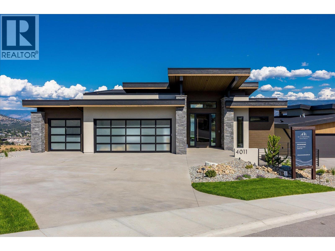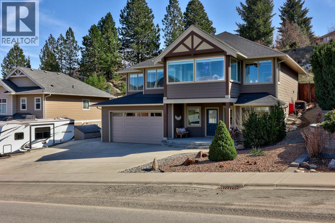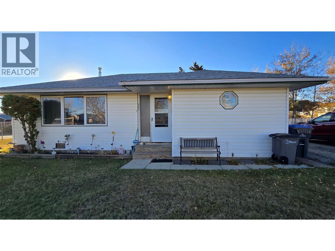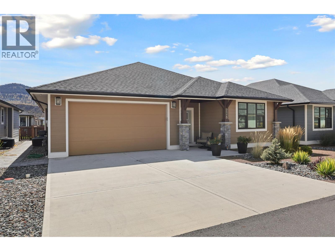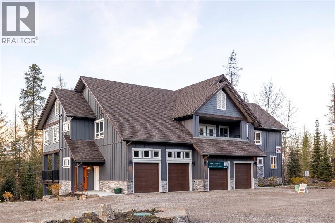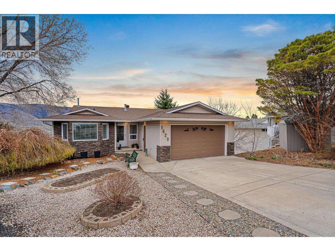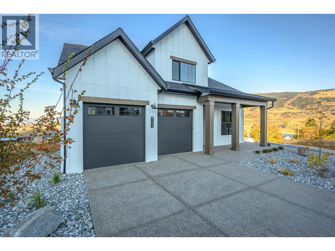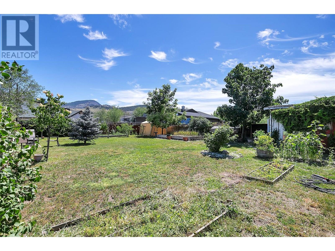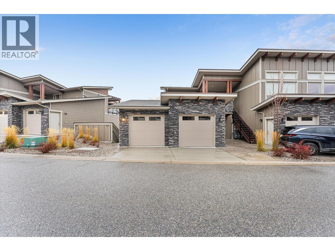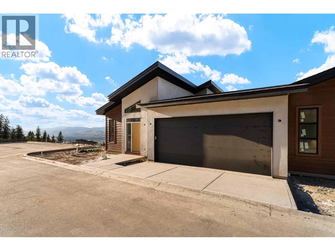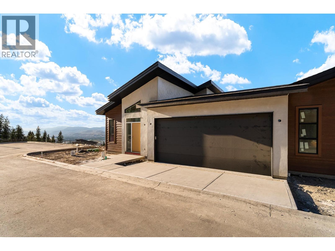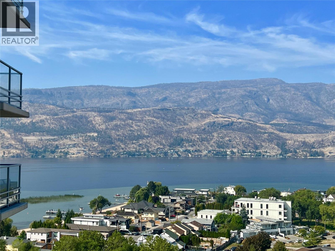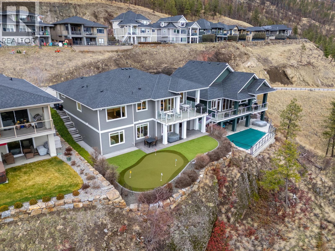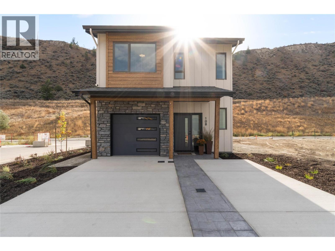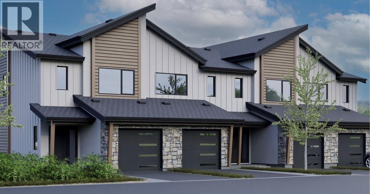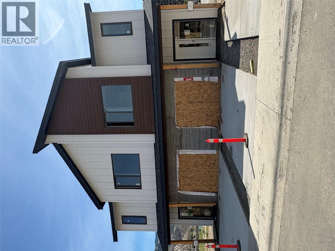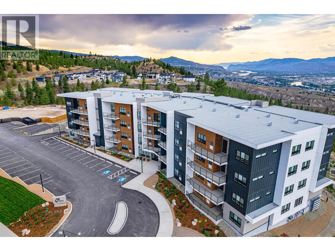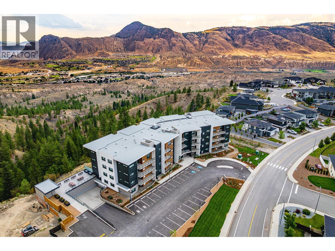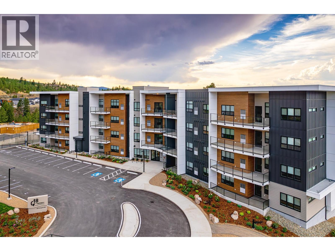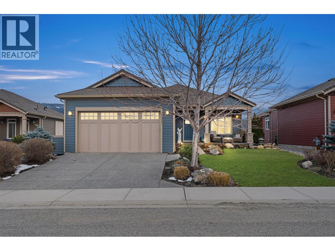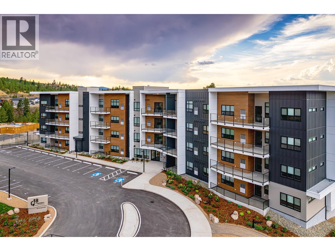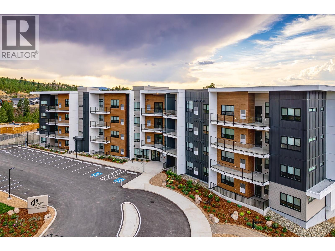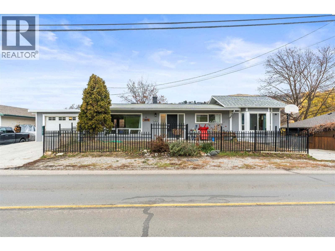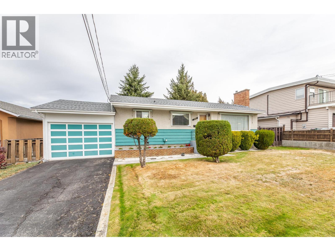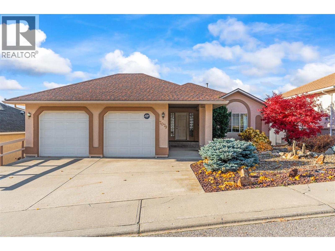Listings
138 Clearview Road
Penticton, British Columbia
Unbeatable location at Apex Mountain Resort! This updated 3 bedroom, 2.5 bathroom mountain home offers the perfect year round retreat - whether you’re looking for a full-time residence, family getaway, or short-term rentals. Backing directly onto the iconic skating loop and just a short walk to the base of the mountain, this home delivers both convenience and charm. The main level features an open-concept living space with soaring vaulted ceilings, updated lighting, and a cozy pellet stove - ideal for relaxing after a day on the slopes. The second floor offers two bedrooms, a 4-piece bathroom, and a bright loft lounge that overlooks the main living area. On the top level, the spacious primary bedroom includes a 4-piece ensuite and plenty of privacy. Turnkey opportunity! Brand new furnishings included!! Additional highlights include two covered parking stalls, two open spaces, an outdoor ski locker, and recent updates throughout: renovated bathrooms, new flooring on main and loft levels, second-floor laundry, and a rebuilt back deck. Exceptional value per square foot on the mountain - don’t miss this opportunity! Buyer to verify measurements if deemed important. (id:26472)
Engel & Volkers South Okanagan
1945 Grasslands Boulevard Unit# 2
Kamloops, British Columbia
Situated in the highly sought-after Bachelor Heights community, a neighbourhood loved for its quiet surroundings and stunning city views, this 3-bedroom, 4-bathroom beautiful townhouse offers the perfect balance of comfort, function, and style, making it an ideal home for a first-time homebuyer, family or as an investment property! The main floor features a bright, open-concept layout with the living room, dining area, and kitchen flowing seamlessly together — perfect for everyday entertaining. High ceilings and large windows bring in plenty of natural light. Also on the main floor is a 2-pc bathroom, a mud/laundry room with convenient access to the garage and a private balcony off the living room - a great spot to relax and enjoy the outdoors. Upstairs, you’ll find three spacious bedrooms, including a primary bedroom with its own ensuite bathroom and walk-through closet, and a second full bathroom. The basement level offers a versatile space for a rec room, office, or guest room, complete with a 2-pc bathroom and storage for extra convenience. With a single-car garage and driveway parking, this home offers both practicality and ease. Recent upgrades include roof (2023), hot water tank (2020). Pets allowed with restrictions. Bachelor Heights is a family-oriented community close to parks, trails with easy access to amenities - this property presents the opportunity for a move-in-ready home in a fantastic location. Book your showing today and fall in love with this home! (id:26472)
Exp Realty (Kamloops)
1425 Collison Road
Kelowna, British Columbia
Welcome to 1425 Collison Road — a well-located 5 bedroom, 3 bathroom home offering lifestyle, convenience, and income potential all in one of the area’s most desirable neighbourhoods. Positioned within walking distance to the schools, Mission Greenway, Costco, and everyday amenities, this property delivers a rare level of accessibility without sacrificing that residential, family-friendly feel. Inside, the layout provides flexibility for a variety of living situations, whether you need space for a growing family, guests, home offices, or a multi-generational setup. Outdoors, the fenced backyard has been thoughtfully converted into a productive garden space, perfect for those who value sustainable living, homegrown produce, or simply a peaceful spot to relax after the day. The home also has an air bnb license that could be transferred to an interested party. With the combination of a great address, walkable convenience, income opportunity, and outdoor lifestyle, 1425 Collison Road presents a standout opportunity in a location that rarely becomes available. (id:26472)
Macdonald Realty
143 Green Avenue Unit# 101
Penticton, British Columbia
Fantastic turnkey and affordable option for families, seniors, and first-time buyer's. Family-friendly neighbourhood, both the elementary and high school are located just across the street and down a block, allowing kids to walk to school with ease. Seniors will appreciate being able to walk to the senior centre, while shopping, dining, and coffee shops are all within a five-minute stroll. Skaha Lake, ball courts, parks, and the waterpark are just a few flat blocks away, making this location truly special. Three-bedroom home, single-car garage pre-wired for an EV charger, entry closet, fenced backyard. The open-concept main floor is designed for optimal indoor–outdoor living, featuring direct linear flow from the luxury kitchen through the dining to covered deck, accessed by a large patio slider that fills the home with natural light. Upstairs, the primary bedroom includes a private ensuite with tiled shower, complemented by two additional bedrooms, a full main bathroom with tub/shower, and a convenient full-size stacked washer and dryer accessible from all bedrooms. Vinyl plank flooring throughout in warm, neutral tones, light gray vinyl tile with a modern concrete-inspired look, White Dove painted walls accented with Revere Pewter, light gray cabinetry, and stunning quartz countertops- timeless and easily customizable interior. 2-5-10 warranty, local builder well known for quality and care. (id:26472)
Royal LePage Locations West
360 Strayhorse Road Unit# C-13
Apex Mountain, British Columbia
Set in the heart of Apex Village, this spacious four-bedroom suite is the perfect mountain retreat for families seeking both adventure and comfort, or for those looking for an excellent rental investment in a true ski-in/ski-out location. Designed with the ski lifestyle in mind, this property offers direct access to the slopes right from your doorstep, allowing you to spend more time enjoying the mountain and less time commuting. With restaurants and shops just steps away, everything you need for a memorable alpine experience is at your fingertips. Inside, there’s an abundance of space for families to gather and relax after a full day on the hill. Whether it’s cozying up with hot chocolate by the fire, hosting apres-ski evenings with friends, or enjoying quiet moments together, this suite provides a warm and welcoming atmosphere year-round. With four comfortable bedrooms, there’s plenty of room to accommodate extended family or guests, making it ideal for holiday getaways or multi-generational living. Practical features include parking for two vehicles and two EV outlets, ensuring modern convenience for all your mountain adventures. The suite comes fully furnished, so you can settle in or begin renting right away. This is a rare opportunity to own a move-in-ready property in one of Apex’s most desirable locations. All measurements are approximate. For more details or to schedule a private viewing, please contact the listing REALTOR® or your agent. Contingent upon subdivision. (id:26472)
Engel & Volkers South Okanagan
2908 Wetaskiwin Road
Falkland, British Columbia
Well maintained property, comes with 2.5 acres not in the ALR, 1979 mobile substantialley renovated in 2004 with 14'x66' addition, 4 bedrooms 2 bathrooms with 2 jetted tubs, open design living room kitchen and family room, central air,natural gas ,full length deck partialley covered,gorgeous shop with dog kennel or could be used for chickens , storage shed at back, was used as a hay shed,garden shed, utility shed ,garden area,, hot water tank and natural gas furnace 1 1/2 years old, 2004 new addition and a complete remodel of existing portion,kitchen is 10 years old,free standing wood fireplace is new 2025 and has wett inspection,new septic system for two RV sites installed by Bio Harmony, each site includes power and water and septic,all newer windows.Walking distance to Falkland,Crown land nearby, fishing lakes.Big price reduction,Seller anxious (id:26472)
Royal LePage Downtown Realty
192 Louie View Drive
Lumby, British Columbia
Tucked away on a quiet, dead-end street, 192 Louie View offers a peaceful country escape on 4.94 acres, perfect for those dreaming of a hobby farm. This cross-fenced property provides multiple areas suitable for livestock like cattle or horses. The 2015-built home spans over 3,300 sq.ft., offering 5 bedrooms and 4 bathrooms, all finished to a high standard and maintained meticulously. The home’s interior design beautifully fuses modern farmhouse warmth with the elegance of French colonial style, combining rustic natural elements with refined architectural features, resulting in a space that is both inviting and timelessly sophisticated. Soaring ceilings and a certified wood-burning fireplace create a welcoming atmosphere throughout. Wrap-around decks provide the perfect blend of sun and shade, offering multiple spots to relax. The layout also easily accommodates an in-law or extended family suite, making this a truly adaptable and serene sanctuary. For self-sustainability, the property boasts a 10 GPM well, an automated frost-free waterer, and irrigation throughout. Additional features include a pool, hot tub, 23x23 detached double garage, 22x22 fully finished studio, and a wired 26x30 Quonset shop. Gardeners will appreciate the greenhouse, filled with organic soil and cedar beds. Two separate 200-amp services—one for the home and one for the shop—plus an RV Sani dump and being approved for an additional dwelling, this estate is both flexible and functional. (id:26472)
Sotheby's International Realty Canada
5649 Cosens Bay Road Lot# 11a
Coldstream, British Columbia
Paradise...found! Don't miss out on this rare opportunity to build your new summer home on prestigious, family-friendly Kalamalka Lake! Be a part of this exclusive, gated lakeshore development, Kalamalka Park Estates, conveniently located just 15 mins South of Cosens Bay and located near protected park lands Kalamalka Provincial Park and Cougar Canyon. This breathtaking lot has amazing views, but the real draw is the warm, clear emerald lake access off your own dock, to swim, boat, or paddle in and enjoy! There's even a pickelball court and a shared dock and hiking trails to enjoy too! All this, and it's only 25 minutes from the shopping and amenities of Vernon, but you'll feel like you are out in your own private paradise! Modern conveniences meets rustic charm, Kalamalka Park Estates has it's own private drinking/potable water system in place with UV Purification, Access to Hydro power at the lot line (Share included in price, already paid!) as well as its own metered propane gas system. A septic holding tank installation will complete your utilities. NO SPECULATION TAX! Don't miss out on your chance to be a part of this hidden gem, call us or your Realtor to set up your viewing! (id:26472)
Canada Flex Realty Group
4893 Gerella Road
Pritchard, British Columbia
We have the family home you are looking for in beautiful Pritchard. 2 bdrm plus den, 2 bath, 1300 square foot home on a lot that is just shy of a quarter of an acre. Vaulted ceilings, skylights, lots of big windows, bright open floor plan. Master ensuite has large jetted tub. The central air keeps you nice a cool in the summer. The home is insulated very well and is nice and cozy in the winter. Situated on the back, high side of the subdivision so it comes with a great river and valley view. It backs onto open land. Chain link fenced yard for the dogs. Lots of room to build a shop or garage. On TNRD water and sewer and close to the main Highway and Thompson River. All measurements are approximate and should be verified by buyer if important. (id:26472)
Riley & Associates Realty Ltd.
5335 Big White Road Unit# 220
Big White, British Columbia
Experience the best of mountain living at Chateau Big White! This inviting loft-style condo offers effortless ski-in/ski-out access and an unbeatable location just moments from the Village Plaza. Step inside to find a bright, open layout with soaring ceilings and a classic stone fireplace that sets the mood for cozy winter nights. The clever design maximizes every inch of space, providing comfort and practicality in equal measure. Whether you’re curling up after a day on the slopes or entertaining friends, this is the perfect alpine retreat. A sought-after option for both personal enjoyment and rental income potential—your Big White adventure starts here! (id:26472)
RE/MAX Kelowna
5649 Cosens Bay Road Unit# 13
Vernon, British Columbia
Don’t miss this rare opportunity to build your dream home on the crystal-clear shores of prestigious, family-friendly Kalamalka Lake. Nestled within the exclusive, gated lakeshore community of Kalamalka Park Estates, this remarkable property combines privacy, natural beauty, and modern convenience. Just steps from your lot, enjoy direct access to the lake from your own private dock—perfect for swimming, paddling, or boating in the warm emerald waters. The community also offers shared amenities including a pickleball court, hiking trails, and an additional shared dock, ensuring endless opportunities for recreation and relaxation. Bordered by the protected parklands of Kalamalka Provincial Park and Cougar Canyon, this location offers unmatched tranquility while still being only 25 minutes from Vernon’s shops, dining, and amenities. All essential services are already in place: a private potable water system with UV purification, hydro power at the lot line (share included in the price and fully paid), and a metered propane system. A septic holding tank installation will complete your utilities—bringing modern comfort to your lakeside retreat. Opportunities like this are rare—secure your place in this hidden gem of the Okanagan. NO SPECULATION TAX! Contact us or your REALTOR today to schedule your private viewing! (id:26472)
Canada Flex Realty Group
1902 Nicola Avenue
Merritt, British Columbia
Welcome to this cute 2 bedroom 1 bathroom home located on a corner lot close to downtown Merritt! This home is perfect for the first time home buyers, or if you are looking to downsize! Featuring 9ft ceilings and nice updates throughout the years, such as new windows, flooring, paint and more. Lots to love and enjoy about this home. There is a detached 10X20 shop/garage for your toys and tools. Plenty of room to garden and a private concrete patio to enjoy a barbecue while having space for entertaining. You will also find a sunroom on the front of the home, bring your ideas to create your own unique space. All measurements are approximate, verify if deemed important! (id:26472)
RE/MAX Legacy
1325 Fox Tree Hill Road
Creston, British Columbia
Looking for a view that stops you in your tracks?! This 4.75 acre property has unobstructed views right into the state of Idaho and a birds eye view of the Kootenay River and Creston Valley Floor! Looking for room? Well look no further as we have just over 2950 finished sq ft of home boasting 4 bedrooms,3 bathrooms, 2 kitchens, large Recreation Room and walkout lower level. Enjoy year round on the 12 by 32 foot covered deck. Open kitchen with eating island, main floor laundry and plenty more! Forced air gas furnace with free standing wood stove and indoor wood storage close by. For the person that needs a big shop, once again look no further as this 50' by 28' fully heated shop with its 200amp service and 3 bays will satisfy anyone with those needs, Hot and cold water for easy clean ups! There is also boat or rv covered storage, sauna and unique chicken coup for those that want to be more self sufficient! The list goes on and the Sellers have price it under assessed value to sell sooner than later. For a private tour call your REALTOR® Today! (id:26472)
RE/MAX Blue Sky Realty
1860 Boucherie Road Unit# 13
Kelowna, British Columbia
Welcome to Pineridge Estates — an affordable opportunity to enjoy comfortable living in one of West Kelowna’s most convenient and peaceful park communities. This spacious double-wide home offers 3 bedrooms, a bright open floor plan, and excellent natural light throughout. The generous living and dining areas flow seamlessly into the kitchen, creating an inviting layout perfect for everyday living and entertaining. Outside, enjoy your private yard with space for gardening, a sitting area, or simple outdoor relaxation. With a price $120,000 under assessed value, this property presents incredible potential for someone looking to renovate, personalize, and build real equity in a sought-after location. Whether you're a first-time buyer, downsizer, or investor, this home delivers unmatched value. All of Westbank’s best amenities — shopping, restaurants, services, and transit — are just minutes away, along with nearby beaches, hiking trails, and endless Okanagan recreation. A rare chance to secure a well-located home with tons of upside at an unbeatable price. Opportunities like this don’t come often — act fast! (id:26472)
Real Broker B.c. Ltd
1086 Raymer Avenue
Kelowna, British Columbia
Great investment opportunity. Ideally located across the street from schools ( KLO) , also close to parks and the beach, shopping nearby as well, this property has 2 suites, each with 2 bedrooms and with its own laundry and meters, the top floor suite has 2 bedrooms and flex room, updated kitchen, large covered patio and access to the back yard. The lower suite also has 2 bedrooms has direct access to the backyard and its own entrance. The main level also features a space that could be utilized for extra storage, an ideal flex space, There is parking for up to 4 vehicles, and the yard is fenced with new chain link sections installed , recently cleaned up and tidied, ready for upgrades, and has 2 storage sheds. This is a prime location and great holding property. Live in one suite and have help with the mortgage from the other, or rent both suites! This is a diamond in the rough, some photos digitally enhanced and staged. (id:26472)
Royal LePage Kelowna
8909 Grizzly Crescent
Kamloops, British Columbia
Beautiful custom built home in peaceful Campbell Creek neighbourhood. 3 bedrooms up with the master having a large walk in closet, window settee and a 5 piece ensuite including jacuzzi tub, as well as a 4 piece main bathroom and large storage area. The main floor has engineered mahogany hardwood floors, large island kitchen with corian island top, deluxe appliances, open concept living room with coffered ceiling, office/bedroom in front, dining room with french doors leading out to the deck and fenced backyard, backing onto Campbell Creek. This home has the best access to the creek in the most usable/enjoyable stretch of the creek. Main floor laundry room, 2 bedroom self contained inlaw suite with separate entrance in the basement. HE furnace and heat pump. Hot water on demand, high end lighting, central vac, security system. All measurements are approximate, buyer to verify if important. (id:26472)
Royal LePage Westwin Realty
2421 Sunrise Boulevard
Blind Bay, British Columbia
You’ll simply fall in love with this 2017 built lakeview rancher with walkout basement. The 0.23-acre lot in Blind Bay provides lots of parking space, backyard with cedar privacy hedge, garden shed & room to build a large garage. The foyer opens into the striking living room that features high vaulted ceiling, gas fireplace, entry onto to the covered deck where you can enjoy water views, relaxation & the perfect place to entertain while grilling on your bbq with the natural gas hook-up, plus you have stairs off the deck for backyard access. The home boasts open concept main area with the kitchen offering lots of beautiful white cabinetry, pantry, quartz counters & built-in island table. There are 3 bedrooms on the main floor that includes a primary bedroom with a nice lakeview, large walk-in closet & 4 piece ensuite. The walk-out basement is mostly finished & has a huge family room, bathroom, laundry, spacious bedroom plus a large storage room that could be finished to add more living space. There is access from the basement family room onto the back patio to relax in the hot tub. Enjoy the central air to keep you cool in the summer. If you love swimming & summer activities Shuswap Lake is only a quick stroll down the hill to the public beach. Close by you will find golf, shopping, restaurants & many amenities. (id:26472)
RE/MAX Shuswap Realty
3901 32 Avenue Unit# 210
Vernon, British Columbia
""Discover this stunning 2-bedroom, 2-bathroom property featuring breathtaking city views, a covered parking stall, and a patio perfect for relaxing. Ideal for investors, downsizers, or first-time homebuyers, this home at Centrepoint offers unbeatable convenience with its proximity to shopping, grocery stores, recreation, bus routes, and a short drive to Silver Star Ski Resort. Enjoy the convenience of in-suite laundry, no age restrictions, and rental-friendly policies. A standout feature is the inclusive strata fee, which covers heat, hot water, garbage, sewer, grounds maintenance, and management. Plus, guests can enjoy a short-term stay in the available guest suite. Don’t miss this incredible opportunity!"" (id:26472)
RE/MAX Vernon
778 Rutland Road N Unit# 210
Kelowna, British Columbia
This well-maintained two-bedroom, two full bathroom home features a desirable split-bedroom floor plan and is located on the quiet side of the building. The open-concept layout offers vinyl plank flooring, a U-shaped kitchen, spacious laundry room and a cozy electric fireplace. Enjoy a generous balcony with a treed outlook, perfect for morning coffee or evening downtime. The unit has been thoughtfully cared for and includes secure underground parking and a convenient storage locker. All Kitec plumbing has been replaced (major bonus and future headache avoided). Ideally situated in a highly walkable location close to schools, sports fields, dog park, YMCA, Rutland Arena, shopping, and more. A same-floor guest suite is available to rent for visiting friends and family. (id:26472)
Royal LePage Kelowna
4011 Sunstone Street
West Kelowna, British Columbia
A masterclass in luxury and functionality, this Richmond Custom Home in West Kelowna’s prestigious Shorerise community perfectly blends timeless elegance with modern convenience. Thoughtfully designed with four bedrooms and three-and-a-half bathrooms, this residence showcases soaring ceilings, panoramic view-framing windows, and a walk-out lower level that celebrates the coveted Okanagan indoor-outdoor lifestyle. At the heart of the home, a chef-inspired kitchen is adorned with built-in appliances, a stunning waterfall island, and an expansive butler’s pantry, creating a space that’s as beautiful as it is functional. The main floor balcony, accessed through floor-to-ceiling sliding glass doors, offers sweeping views of Okanagan Lake and the surrounding valley, seamlessly blending the indoors with the breathtaking outdoors. The walk-out lower level is designed for both relaxation and entertainment, featuring a home theatre, fully equipped gym, wet bar, and three additional bedrooms – all designed with refined finishes and thoughtful touches that elevate everyday living. Perched high on Goat’s Peak, Shorerise offers unobstructed, panoramic vistas stretching across the valley to the vineyards, mountains, and glistening Okanagan Lake. Just minutes from Gellatly Bay, the Westside Wine Trail, pristine beaches, golf courses, and shopping, this is a rare opportunity to own a functional yet stunning Okanagan gem, overlooking the very best the region has to offer. (id:26472)
Sotheby's International Realty Canada
1913 Galore Crescent
Kamloops, British Columbia
This exceptional home offers everything on your wish list — striking curb appeal, a private and usable yard with beautiful views, 200-amp service, RV parking, oversized garage, HE furnace, on-demand hot water, income suite and more. Step inside to an airy open-concept main living area filled with natural light, anchored by a true chef’s kitchen featuring warm shaker cabinetry, light countertops, tile backsplash, dual sinks and recently updated appliances with plenty of space for family and entertaining. Outside, your personal retreat awaits with a spacious tiered yard, covered patio, shed, a new 16’ x 8’ pool pad, and 220V power ready for a hot tub. The main home offers 3 bedrooms, den, plus a sun/playroom, providing ample room for a growing family. The primary suite impresses with a large ensuite complete with double vanity, tiled shower, walk-in closet and private access to the enclosed porch — perfect for quiet mornings or sunset views. Opportunities continue with the one-bedroom suite, featuring separate laundry, sound-bar insulation, and its own sub-panel, currently occupied by a wonderful tenant. (id:26472)
Exp Realty (Kamloops)
500 97a Avenue
Dawson Creek, British Columbia
WELL-KEPT HOME ON A CORNER LOT ACROSS FROM PRIVATE SCHOOL Here’s your chance to own a solid 2-bedroom, 1-bathroom home that’s been lovingly cared for by the same owner for almost 50 years. This one-level property sits on a corner lot right across from Mountain Christian School and has had some recent key updates over the years, including a furnace (2016), new windows, roof, and electrical (2025). Inside, you’ll find a bright, welcoming layout featuring an eat-in kitchen, spacious living areas, and tons of potential to make it truly yours. The yard is fenced with chain link, offering space for a garden, patio, or play area, and there’s lots of parking. A shed adds that extra bit of outdoor storage. It’s clear this home has been well looked after and just needs a new owner to bring their own touch. Quick possession available. Call today to set up your showing! (id:26472)
Royal LePage Aspire - Dc
641 Shuswap Road Unit# 228
Kamloops, British Columbia
Welcome to 228-641 Shuswap Road E in the highly sought-after gated community of Sienna Ridge! This immaculate home has luxury finishes, smart technology, and resort-level comfort all just minutes from downtown Kamloops. Inside, a seamless open-concept layout is enhanced by soaring ceilings, natural light, and quartz countertops throughout the entire home, including the laundry room. The chef’s kitchen offers high-end appliances, a large island, and generous prep space that flows effortlessly into the dining and living area—perfect for entertaining or enjoying cozy evenings by the fireplace. The primary suite serves as a private retreat, featuring a beautifully updated ensuite with heated floors, upgraded double vanity, and a beautifully tiled walk-in shower with body jets and a rain head for a true spa-like experience. Downstairs, a true wine enthusiast’s dream! A custom temperature-controlled wine cellar with Sapele wood racking, and a built-in wet bar with imported tiles to give that extra dreamy feel! With a movie theatre featuring surround sound as well, this area makes for a perfect hosting space or wine tasting event for your friends and family! Outside, the private, low-maintenance yard with covered patio, creating the perfect setting to unwind. Every detail of this home has been thoughtfully curated for style, comfort, and functionality - simply too many to list! A must see in person home! (id:26472)
Exp Realty (Kamloops)
4576 Timberline Crescent Unit# 39
Fernie, British Columbia
Polar Peak Lodges, a private development of 40 homes, is uniquely located at the center of Fernie Alpine Resort and a four-minute walk to the Elk Chair. Polar Peak Lodges 39 has three floors of expansive living space, with large windows that flood the sunshine in and frame the surrounding forest and mountain backdrop. This new home features an inviting open concept main floor living space, with a large living room, dining room and a living room balcony for evening sun and with incredible views of ski runs and trails at Fernie Alpine Resort. The fully equipped luxury kitchen has Thermador Professional Series appliances, ample storage and a side pantry, quartz counter tops and a separate beverage center with fridge. The basement is a large expanse, with space for a huge TV, basement walk-out, a 4th bedroom or office space, two-piece laundry appliances, gear storage and a 3-piece bathroom with tile floors. Upstairs, an expansive master suite, with vaulted ceilings and Juliet balcony, a large walk-in closet, and a master ensuite bathroom with European wall toilets, heated Duravit toilet seat, stand-alone soaker tub and Italian tiles in showers and on the floors, installed with the Schluter waterproofing system. Heated bathroom in lower level. Two good-sized bedrooms, a three-piece bathroom and closet on the third floor. Installed air conditioning and heat pump for thermal comfort. Attached one car garage that is EV charger ready. A perfect full-time residence or seasonal home (id:26472)
RE/MAX Elk Valley Realty
1620 Iskut Place
Kamloops, British Columbia
Nestled in Juniper, this inviting home sits on a generous .33 acre lot, perfect for families and outdoor enthusiasts. It's conveniently located near Juniper Elementary, hiking trails, a bike ranch, dog park, and Market. The rancher-style layout includes a W/O basement with a one bdrm in-law suite, adding flexibility and potential income or extended living spaces for the main floor. Recent updates incl: brand new furnace & central A/C (December 2025) new paint, laminate floors, appliances, HWT 2020 and a new roof in 2017 enhance its appeal. The home is designed for easy living with main-floor laundry & garage access. The sunroom & sundeck on the main level offer stunning views! The lower suite features a kitchen with butcher block counters, a gas range, extended height ceilings, an office nook and a bathroom with a jacuzzi tub. Outdoors, the property boasts a spacious deck with the bonus of a workshop & storage below, extensive yard & garden area. Enjoy the unique blend of comfort, convenience, and the natural beauty of Juniper. (id:26472)
Exp Realty (Kamloops)
195 Sarsons Drive Lot# 10
Coldstream, British Columbia
PRICE INCLUDES GST! See the Everton Ridge Homes October only promotion. New Home by Everton Ridge Homes! Available for viewing and Quick Possession. Legal 2 bedroom Suite! Step into 4,531 square feet of thoughtfully designed living space including a 2 bedroom suite, where every detail is crafted to enhance your lifestyle. The main floor is a haven of convenience, featuring a primary bedroom with a luxurious ensuite, complete with a soaker tub and accessible shower, plus main floor laundry for effortless day-to-day living. The gourmet kitchen is a showstopper, offering a large island perfect for gathering with family and friends. Upstairs, three spacious bedrooms provide room for everyone to unwind. Looking for extra versatility? The finished space under the garage is ideal for a home gym, media room, or creative studio. Meanwhile, the spacious 2-bedroom secondary suite offers the flexibility of rental income or a private space for extended family. The home’s practicality extends to the large garage, thoughtfully equipped with EV charging capabilities, making it ready for your modern lifestyle. 2-5-10 New Home Warranty (id:26472)
Summerland Realty Ltd.
4017 Sunstone Street
West Kelowna, British Columbia
Step inside this Everton Ridge Built Okanagan Contemporary show home in Shorerise, West Kelowna – where elevated design meets everyday functionality. This stunning residence features dramatic vaulted ceilings throughout the Great Room, Dining Room, Entry, and Ensuite, adding architectural impact and an airy, expansive feel. A sleek linear fireplace anchors the Great Room, while the oversized covered deck – with its fully equipped outdoor kitchen – offers the perfect space for year-round entertaining. With 3 bedrooms, 3.5 bathrooms, and a spacious double-car garage, there’s room for the whole family to live and grow. The heart of the home is the dream kitchen, complete with a 10-foot island, a large butler’s pantry, and a built-in coffee bar – ideal for both busy mornings and relaxed weekends. Every detail has been thoughtfully designed to reflect timeless style and effortless livability. (id:26472)
Summerland Realty Ltd.
155 Sadler Road
Kelowna, British Columbia
Welcome to your next opportunity! This prime piece of land is now zoned as UC4 with potential building height of four storeys! Talk about location, this property is ideally located next to all the action. Close to shopping centers, airport, amenities, schools and skiing! Truly incredable location to bring your visions to life. Weather it is for future investment opportunities or a meantime investment, this home and property has great potential! Additionally, the future land use designation is UC - Urban Center which suggests potential for further growth and development in the area. The right location for your investment or redevelopment plans (id:26472)
Exp Realty (Kelowna)
4000 Redstone Crescent Unit# 220
Peachland, British Columbia
Welcome to this beautifully designed townhome in the sought-after Trails at Westmount community, a 151-acre hillside neighbourhood overlooking Lake Okanagan and the surrounding mountains. Built in 2021 and updated with professionally installed new flooring, this 3-bedroom, 3-bathroom home offers 1,676 Sq Ft of modern comfort with a cozy, inviting feel. The open-concept main living area is ideal for everyday living and entertaining, featuring high-end stainless steel appliances, quartz countertops, a natural gas range, and a warm gas fireplace framed by quality finishes. Massive windows and over-height ceilings fill the home with natural light, while bedrooms on separate ends of the unit provide excellent privacy. The large floor plan also includes an additional separate space with its own private entry, ensuite, and wet bar—perfect for a home office, guest suite, or entertaining. You’ll also enjoy the dedicated laundry room, generous walk-in pantry, and thoughtful layout that makes downsizing effortless without sacrificing space. Step outside to a private driveway, single-car garage, and plenty of visitor parking. This lock-and-leave lifestyle puts you just minutes from downtown Peachland, lakeside walks, local wineries, dining, and your favourite coffee at Bliss on Beach Avenue. Whether you’re a young family, empty nester, or downsizer, this home offers space, scenery, and simplicity in one exceptional package. (id:26472)
Exp Realty (Kelowna)
2400 Coldwater Drive Unit# 138
Kamloops, British Columbia
Welcome to The Landing at Juniper West – an exclusive collection of 3-bedroom duplex homes perched atop Juniper Ridge on scenic Coldwater Drive. Showcasing striking modern architecture, each home seamlessly blends style, functionality, and breathtaking natural surroundings into one perfect package. Thoughtfully crafted entry-level layouts feature a bright, open-concept floor plan that flows effortlessly between the living, kitchen, and dining spaces. Vaulted ceilings and expansive windows frame unobstructed river and city views, inviting the beauty of the outdoors into your everyday living. With the primary suite and laundry conveniently located on the main floor, you have everything you need within easy reach. The rancher-style design includes a walkout basement offering two additional bedrooms and a full bathroom—delivering flexibility and comfort for every stage of life. This duplex also contains a Bonus space with the suspended slab under the basement, providing additional square footage to your home! Outside, enjoy professionally landscaped, low-maintenance yards and the added ease of a low Bareland Strata fee. Every home comes turn-key ready, complete with a full appliance package, stylish window coverings, and contemporary finishes—so you can settle in and start enjoying immediately. This is elevated living in one of Kamloops’ most sought-after neighbourhoods. *Please note, listing photos are of Unit 140 (id:26472)
Exp Realty (Kamloops)
2400 Coldwater Drive Unit# 137
Kamloops, British Columbia
Welcome to The Landing at Juniper West – an exclusive collection of 3-bedroom duplex homes perched atop Juniper Ridge on scenic Coldwater Drive. Showcasing striking modern architecture, each home seamlessly blends style, functionality, and breathtaking natural surroundings into one perfect package. Thoughtfully crafted entry-level layouts feature a bright, open-concept floor plan that flows effortlessly between the living, kitchen, and dining spaces. Vaulted ceilings and expansive windows frame unobstructed river and city views, inviting the beauty of the outdoors into your everyday living. With the primary suite and laundry conveniently located on the main floor, you have everything you need within easy reach. The rancher-style design includes a walkout basement offering two additional bedrooms and a full bathroom—delivering flexibility and comfort for every stage of life. This duplex also contains a Bonus space with the suspended slab under the basement, providing additional square footage to your home! Outside, enjoy professionally landscaped, low-maintenance yards and the added ease of a low Bareland Strata fee. Every home comes turn-key ready, complete with a full appliance package, stylish window coverings, and contemporary finishes—so you can settle in and start enjoying immediately. This is elevated living in one of Kamloops’ most sought-after neighbourhoods. *Please note, listing photos are of Unit 140 (id:26472)
Exp Realty (Kamloops)
1075 Sunset Drive Unit# 1803
Kelowna, British Columbia
OPEN HOUSE SUNDAY DEC. 28 From Noon to 2:00 PM Welcome to your lakeview home in the heart of Downtown Kelowna—fully move-in ready! Located on the 18th floor of a well-maintained concrete high-rise, this 2 bedroom, 2 bathroom residence offers unobstructed lake, mountain, and city views from every angle. With 1,010 sqft of bright, functional living space and a balcony overlooking Okanagan Lake, this home delivers both luxury and tranquility. The exposure spans northwest, north, east, and southeast, giving you sunsets, peaceful mountain views, and soft morning light. Just a 3-minute walk to the beach, and steps from restaurants, parks, the casino, and waterfront trails — the downtown lifestyle here is unmatched. This home is fully move-in ready, perfect for buyers wanting a smooth transition with no waiting required. It’s also ideal for both self-living and seasonal use, and with a 30-day minimum rental term, it appeals to vacation investors seeking a low-maintenance, high-demand location. Resort-style amenities include an outdoor pool, hot tub, gym, BBQ area, lounge, and billiards room. Comes with one secure underground parking stall and a storage locker. One of the best value lakeview concrete units in downtown Kelowna — combining lifestyle, convenience, and exceptional long-term appreciation. (id:26472)
Oakwyn Realty Okanagan
191 Upper Canyon Drive N
Kelowna, British Columbia
Experience the perfect blend of elegance and tranquillity in this meticulously maintained 3,105 sq. ft. rancher walkout, located in the prestigious Wilden development. Designed for ""nature-inspired living,"" this home offers an unparalleled lifestyle with proximity to nature, parks and trails a along with unimpeded valley views and breathtaking sunrises. The open-concept main floor boasts soaring high ceilings and rich hardwood floors, creating an airy, sophisticated atmosphere. The gourmet kitchen is a chef’s delight, featuring sleek quartz countertops, a built-in steam oven and premium finishes. Retreat to the spacious primary suite, conveniently located on the main level, featuring a spa-like 5-piece ensuite for ultimate relaxation. Step out onto the expansive main-floor patio to soak in the panoramic vistas, the perfect spot for morning coffee or evening wine relaxation. The lower-level walkout leads to a secondary primary, perfect for guests or that older child. Outside is a professionally landscaped backyard designed for fun and low maintenance. Sharpen your short game on your private artificial turf putting green and chipping area. All while being only 15 minutes from world-class golf courses, Okanagan Golf Club, Kelowna Country Club, Sunset Ranch, and Tower Ranch. Convenience of a short drive to UBCO, Airport, and Downtown Kelowna. Properties in this specific location don't last long. Schedule your showing today and start your return on lifestyle here in Wilden (id:26472)
Engel & Volkers Okanagan
7760 Okanagan Landing Road Unit# 98 Lot# 1
Okanagan Landing, British Columbia
Price now includes GST! This is the final new home at the upper Season! See builders October only Promotion!! Modern Design Meets Practical Elegance in This 2,271 Sq. Ft. Everton Ridge Built Dream Home Step into a home that blends contemporary style with everyday functionality. With 9' ceilings throughout, this thoughtfully designed 3-bedroom, 2.5-bath layout includes a spacious 2-car garage and over 2,200 sq. ft. of beautifully finished living space. The main floor features an oversized kitchen with abundant cabinetry and a walk-in pantry – perfect for keeping everything organized and within reach. A versatile den offers the flexibility to create a home office, guest room, or creative studio. Downstairs, the fully finished lower level includes a large rec room, two additional bedrooms, and generous storage space – plus a unique bunker ideal for a media room, personal gym, or hobby space. Move-in ready with New Home Warranty included. ** Price INCLUDES GST. No Property Transfer Tax!! (id:26472)
Summerland Realty Ltd.
3580 Valleyview Drive Unit# 108
Kamloops, British Columbia
Introducing the very first single-family home in Somerset at Orchards Walk—an exciting opportunity to own a brand-new detached home at an unbeatable price point. Thoughtfully designed for comfort and convenience, this home includes everything you need: full appliance package, custom window blinds, air conditioning, and a fully landscaped yard. As one of the first homes in this new neighbourhood, you’ll also enjoy exclusive access to the Orchards Walk Community Centre, adding even more value to your everyday lifestyle. Built by an award-winning builder, this home marks the beginning of affordable, quality living in Kamloops. These first builds offer introductory pricing that won’t last long—making now the perfect time to get in early. Don’t miss your chance to be among the first to call Somerset home. Contact Tracy Mackenzie today to learn more or book your private showing. (id:26472)
RE/MAX Real Estate (Kamloops)
3580 Valleyview Drive Unit# 153
Kamloops, British Columbia
Get In Now – Just $599,900! Incredible opportunity to own this 3 bedroom, 3 bathroom turn-key home in the desirable Somerset community at Orchards Walk. This bright and spacious 2-storey home comes fully landscaped and includes a full basement with potential to finish and add even more living space. All appliances, blinds and Air conditioning. At $599,900, your value is here—this is your chance to get into the market with a beautiful, brand-new home.As a homeowner, you’ll also enjoy exclusive access to the stunning Orchards Walk Community Centre. Whether you're a first-time buyer or looking for more space, this one checks all the boxes. Don't wait—call today or visit me at our open house! (id:26472)
RE/MAX Real Estate (Kamloops)
3580 Valleyview Drive Unit# 135
Kamloops, British Columbia
Welcome to Somerset – a fresh start in a home that has it all. This stylish 3-bedroom, 3-bathroom duplex delivers the comfort and luxury of a brand-new build, crafted by a Keystone Award-winning builder and backed by a comprehensive New Home Warranty. From top to bottom, every detail is thoughtfully finished to make moving in easy and living here exceptional. Enjoy a modern open-concept layout, a fully landscaped yard, and a spacious deck—perfect for quiet mornings or hosting friends. With appliances and blinds already included, this home is truly move-in ready. Designed with today’s buyers in mind, it offers the look and feel of high-end living at a price that makes sense in today’s market. Phase One pricing is available now, so you can get into this desirable community at the right time and the right value. Somerset is more than just a location—it’s a place to plant roots, build memories, and feel at home. (id:26472)
RE/MAX Real Estate (Kamloops)
1844 Qu'appelle Boulevard Unit# 206
Kamloops, British Columbia
Welcome to Q Eighteen in Juniper West. Building One is now available for sale and occupancy, featuring 39 luxurious condos across four levels. With breathtaking views, modern comforts, and thoughtful amenities such as a common room with pool table and sitting area, on-site gym, bike storage, above-ground parking (1 bedroom suites) and under-ground parking (2+ bedroom suites). Unit 206 includes two bedrooms plus den, and two bathrooms across 1,195sqft with views to the North / North West including Mt Paul, Kamloops Valley and surrounding hillside. Features to note are the 'Willow' Kitchen Colour Scheme, Vinyl flooring and Samsung Appliance Package. Don’t miss this opportunity to secure your place in this exceptional development. Please contact for full buyer’s package and unit availability. (id:26472)
Exp Realty (Kamloops)
1844 Qu'appelle Boulevard Unit# 103
Kamloops, British Columbia
Welcome to Q Eighteen in Juniper West. Building One is now available for sale and occupancy, featuring 39 luxurious condos across four levels. With breathtaking views, modern comforts, and thoughtful amenities such as a common room with pool table and sitting area, on-site gym, bike storage, above-ground parking (1 bedroom suites) and under-ground parking (2+ bedroom suites). Unit 103 boasts two bedrooms and two bathrooms across 1,207sqft plus this suite has one of the bigger patio areas spanning approximately +500sqft overlooking the Kamloops Valley and surrounding hills. Features to note are the 'Classic' Kitchen Colour Scheme, Vinyl Flooring and Samsung Appliance Package. Don’t miss this opportunity to secure your place in this exceptional development. Please contact for full buyer’s package and unit availability. (id:26472)
Exp Realty (Kamloops)
1844 Qu'appelle Boulevard Unit# 308
Kamloops, British Columbia
Welcome to Q Eighteen in Juniper West. Building One is now available for sale and occupancy, featuring 39 luxurious condos across four levels. With breathtaking views, modern comforts, and thoughtful amenities such as a common room with pool table and sitting area, on-site gym, bike storage, above-ground parking (1 bedroom suites) and under-ground parking (2+ bedroom suites). Unit 308 boasts three bedrooms and two bathrooms across 1,429sqft with views of the Juniper neighbourhood and adjacent hillside. Features to note are the 'Classic' Kitchen Colour Scheme, Vinyl flooring and Samsung Appliance Package. Don’t miss this opportunity to secure your place in this exceptional development. Please contact for full buyer’s package and unit availability. (id:26472)
Exp Realty (Kamloops)
13080 Gibbons Drive
Lake Country, British Columbia
Rare Walkout Rancher in Cadence – 4 Bed + 3 Bath Welcome to the highly sought-after 55+ community of Cadence — where lifestyle, comfort, and convenience come together. This home offers a beautifully refreshed interior with thoughtful upgrades throughout. With 4 spacious bedrooms & 3 bathrooms, this home provides upscale living & practical design. Step into the oversized primary suite, featuring a generous walk-in closet and en suite complete with a custom walk-in shower. Fresh paint enhances the bright & inviting aesthetic, while granite countertops, custom cabinetry w/ internal storage, & elegant finishes elevate the kitchen. Cozy up with gas fireplaces on both levels, adding warmth year-round. Designed with retirees in mind, the lower level includes a fantastic hobby/craft room & ample storage — ideal for those who may have downsized the home but not the lifestyle. Outdoors, enjoy two spacious patios & a charming covered front porch for morning coffee. A new concrete pad in the back has been wired for a hot tub & the garage features an electric vehicle plug-in for modern convenience. Cadence offers incredible community amenities including an outdoor pool & hot tub, & you are so close to local shopping, wineries & orchards. Just 10 minutes to Kelowna International Airport, this location is perfect! This is the walkout you’ve been waiting for & opportunities like this in Cadence don’t come often. Come see why so many love to call this community home! (id:26472)
Cir Realty
1844 Qu'appelle Boulevard Unit# 208
Kamloops, British Columbia
Welcome to Q Eighteen in Juniper West. Building One is now available for sale and occupancy, featuring 39 luxurious condos across four levels. With breathtaking views, modern comforts, and thoughtful amenities such as a common room with pool table and sitting area, on-site gym, bike storage, above-ground parking (1 bedroom suites) and under-ground parking (2+ bedroom suites). Unit 208 boasts three bedrooms and two bathrooms across 1,429sqft with views of the Juniper neighbourhood and adjacent hillside. Features to note are the 'Classic' Kitchen Colour Scheme, Vinyl flooring and Samsung Appliance Package. Don’t miss this opportunity to secure your place in this exceptional development. Please contact for full buyer’s package and unit availability. (id:26472)
Exp Realty (Kamloops)
1844 Qu'appelle Boulevard Unit# 107
Kamloops, British Columbia
Welcome to Q Eighteen in Juniper West. Building One is now available for sale and occupancy, featuring 39 luxurious condos across four levels. With breathtaking views, modern comforts, and thoughtful amenities such as a common room with pool table and sitting area, on-site gym, bike storage, above-ground parking (1 bedroom suites) and under-ground parking (2+ bedroom suites). Unit 107 includes two bedrooms and two bathrooms across 1,212sqft with views to the North / North West including Mt Paul, Kamloops Valley and surrounding hillside. Features to note are the 'Willow' Kitchen Colour Scheme, Vinyl flooring and Samsung Appliance Package. Don’t miss this opportunity to secure your place in this exceptional development. Please contact for full buyer’s package and unit availability. (id:26472)
Exp Realty (Kamloops)
3105 South Main Street Unit# 213
Penticton, British Columbia
Welcome to Cara Villa Estates, where you own the land (no pad rent/Bare Land Strata Lot) while enjoying the comfort & convenience of a 55+ community. This exclusive PRE -SALE Moduline Double-Wide Manufactured Home is currently in the final stages of construction by Lakeridge Homes in Penticton. Featuring 2 spacious bedrooms PLUS DEN, 3-piece Ensuite , 4-piece Main Bathroom. The bright, open floorplan features a modern kitchen with stainless steel Whirlpool appliances side by side Fridge with Icemaker , Electric Smooth Top Range, Spacesaver Microwave & Dishwasher. Enjoy the spacious dining area & living room with Legacy Fireplace and stylish Monaco floor-to-ceiling mantle. With newly-finished driveway & fully-landscaped yard out front. The home will be completed early December 2025. Cara Villa Estates offers a well-maintained environment, promoting a peaceful, friendly community, no pets or rentals. Embrace the vibrant Okanagan lifestyle with nearby amenities such as the Senior Drop-in Center with pickle ball courts, beaches, park, tennis courts, golf courses & shopping. Bare land Strata fees are 207.88/month, access to the clubhouse with social room, indoor pool & well-kept park. Sale price plus GST. Full one-year Lakeridge Home Warranty plus 10-year Pacific Warranty. Quick possession possible. (id:26472)
Front Street Realty
4340 Beach Avenue Unit# 106
Peachland, British Columbia
For more information, please click Brochure button. Welcome to Chateaux On The Lake, an exclusive 55+ community of only 18 units on two acres along scenic Beach Avenue. This rare corner ground-floor garden suite offers 1,230 sq. ft. with two bedrooms and two bathrooms, including a main with tub/shower and a primary ensuite with shower. A bright white kitchen with slow-close cabinets, quality stainless steel appliances, and open concept living and dining create a warm, inviting layout. Enjoy a stone fireplace with a high-end, heat-efficient gas insert, custom built-in closet organizers, and a year-round covered patio—shaded in summer and maintenance-free in winter. The south-end location is set back from Beach Avenue, offering cool summers, bright winters, and unique privacy with no vehicles parking in front, keeping your lake view open. Updates include a Navien hot water/heating unit, electrical upgrades, hardy plank siding, refreshed patio/entrance, plus recent Radon gas mitigation for the entire complex. One covered parking stall includes an attached storage room, with an additional outdoor storage area and crawl space access. RV/boat parking is available. Two convenient ground-floor access points provide both patio and carport entry. Strata fees are $361.89/month. Please note, pets are not permitted. Experience peaceful, carefree living in this rare ground-floor gem at Chateaux On The Lake. (id:26472)
Easy List Realty
12003 Kidston Road
Coldstream, British Columbia
Welcome to 12003 Kidston Rd, a well-maintained 4-bedroom, 2-bath home in one of Coldstream’s most sought-after neighbourhoods. The main level features a bright living room centered around a cozy fireplace and a spacious kitchen that opens onto the partially covered deck, perfect for morning coffee or evening relaxation. Three bedrooms on this floor, including the primary suite with walk-in closet and dedicated laundry, offer convenience for families or those seeking one-level living. The lower level adds versatility with a fourth bedroom, large family room, and a second kitchen, ideal for extended family, guests, or future suite potential. A standout feature is the large storage area with exterior access, an excellent option for a workshop, hobby space, or gear storage. Outside, you’ll find a single-car garage and a location that is truly hard to beat: just minutes from Kal Lake, Kidston Elementary, Kalamalka Secondary, parks, recreation, and everything that makes Coldstream living so desirable. Recent Updates: Gas furnace (2025), heat pump (2025), garage roof (2023), HWT (2022) (id:26472)
RE/MAX Vernon
793 Maccleave Avenue
Penticton, British Columbia
Perfect family home in a highly desirable neighborhood. This well-maintained home offers comfort, space, and versatility in one of the area’s most sought-after locations. The bright, south-facing living room is generously sized and features a cozy gas fireplace, creating a warm and inviting gathering space. The main level includes three bedrooms, while the lower level offers two additional bedrooms and a separate entrance—ideal for extended family or suite potential. Outside, enjoy a large, sunny fenced backyard with a garden area, a detached single-car garage and a carport for extra parking. Set in a quiet, friendly neighborhood just 10 minutes from downtown Penticton, beaches, and local events, this home combines convenience, comfort and charm. Come view today! (id:26472)
Skaha Realty Group Inc.
7079 Foothills Place
Vernon, British Columbia
Tucked away on a peaceful cul-de-sac in the highly sought-after Foothills, this beautifully cared-for 3-bedroom, 3-bathroom home captures the essence of Okanagan living with breathtaking, panoramic views stretching over rolling farmland, the city lights, and both Okanagan and Kalamalka Lakes in the distance. Step inside and experience effortless one-level living with an open-concept main floor that frames those incredible views from the kitchen, dining, and living areas or enjoy them from the spacious covered deck. The inviting primary suite offers a touch of luxury with its jetted tub and walk-in closet. A second bedroom, full bath, laundry, and double garage complete the main level. Downstairs, the bright walkout basement has endless possibilities: a huge recreation room with a cozy fireplace, perfect for movie nights, a pool table, or family gatherings, along with a guest bedroom, full bath, and large hobby room that can easily serve as a fourth bedroom without compromising your hobby space. Three storage rooms and ample level parking add to the home’s practicality. Enjoy the best of Okanagan living with Silver Star Ski Resort just 20 minutes away, Vernon’s amenities only 10 minutes down the road, and nearby access to Grey Canal & BX Creek Trails for hiking. Families will appreciate the proximity to BX Elementary. Discover where scenic beauty meets everyday convenience and make this Foothills gem your forever home. Furnace 2025, HWT 2020 (id:26472)
RE/MAX Vernon


