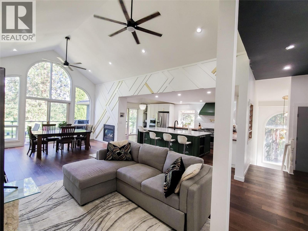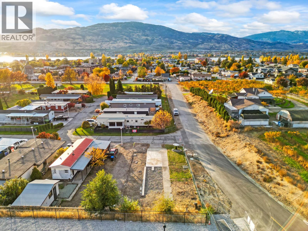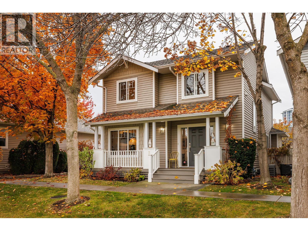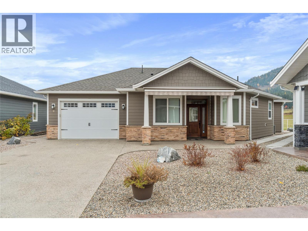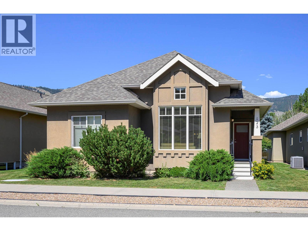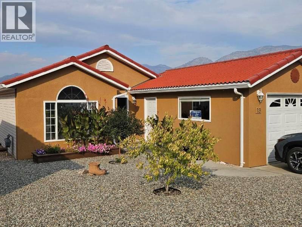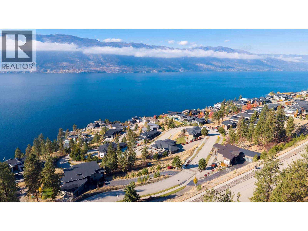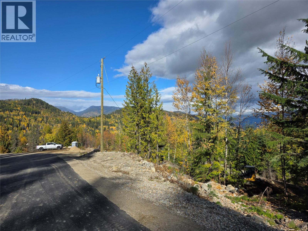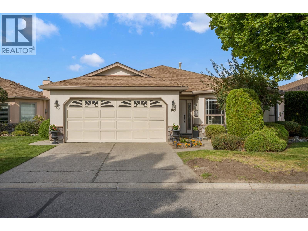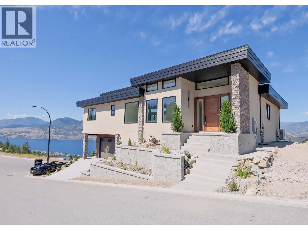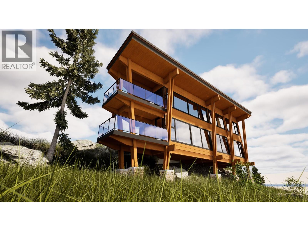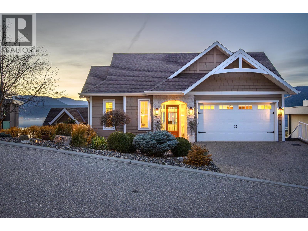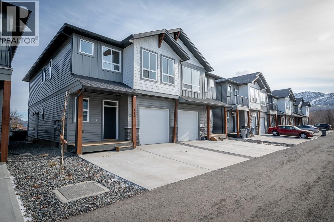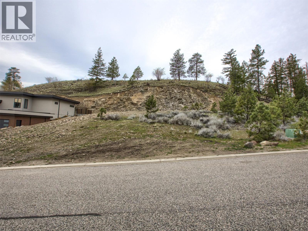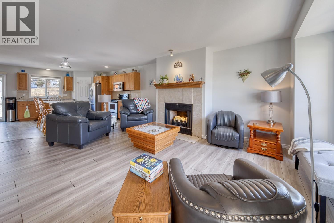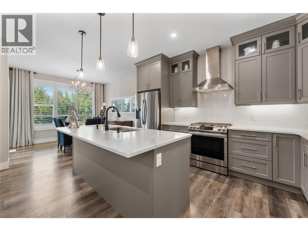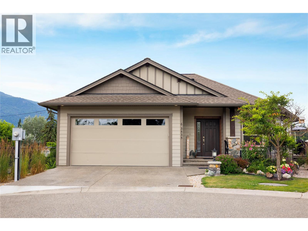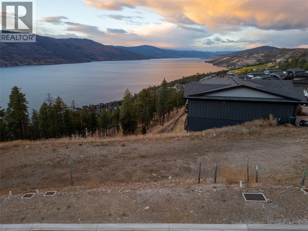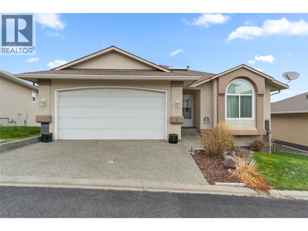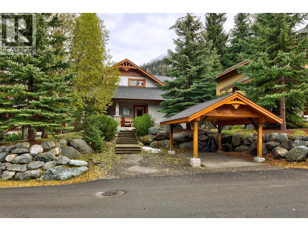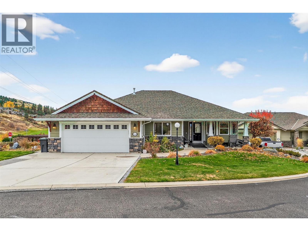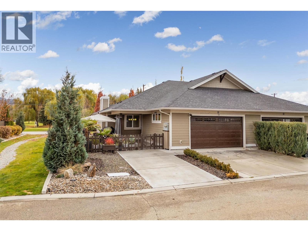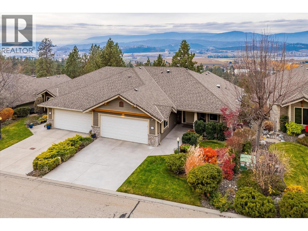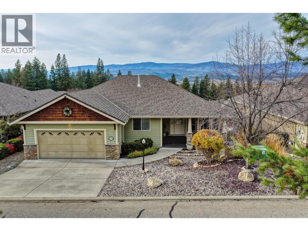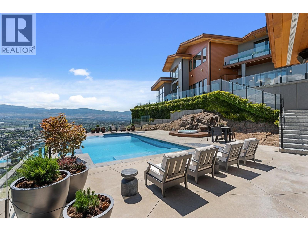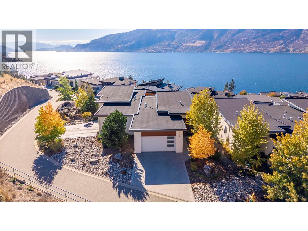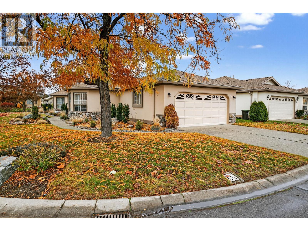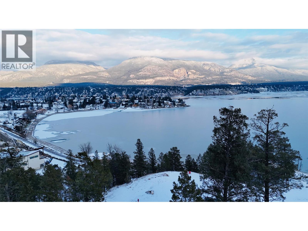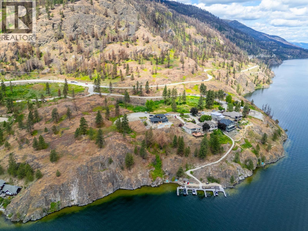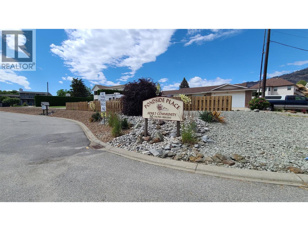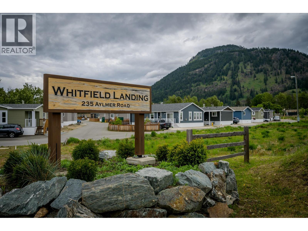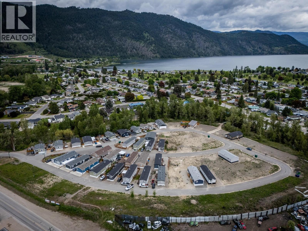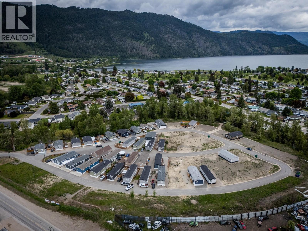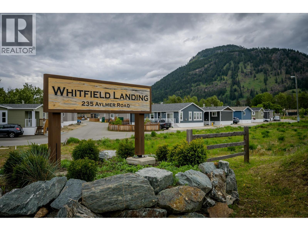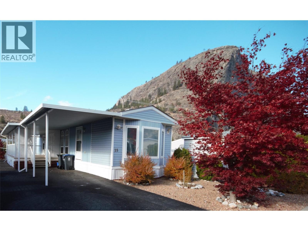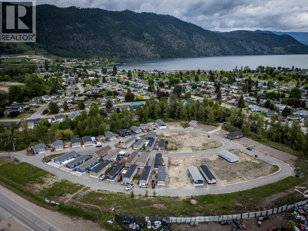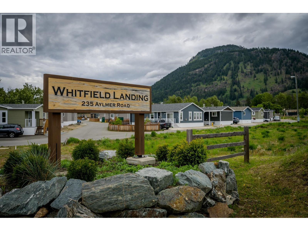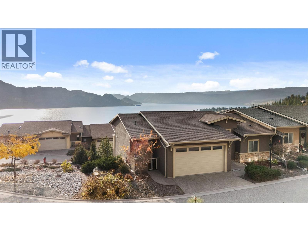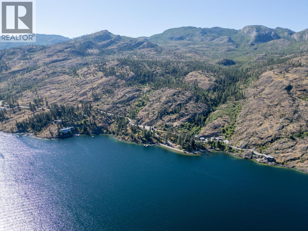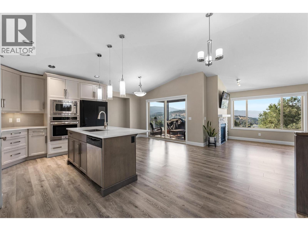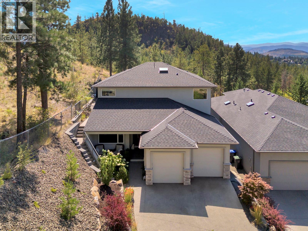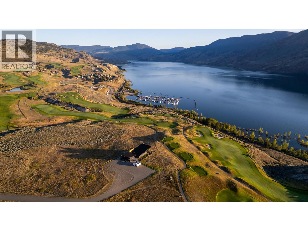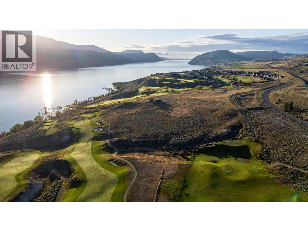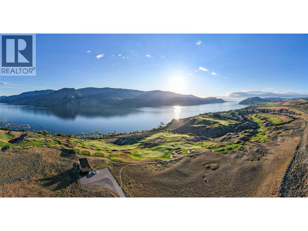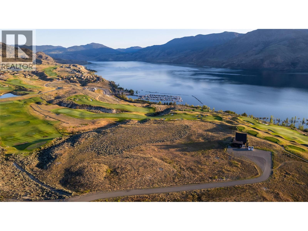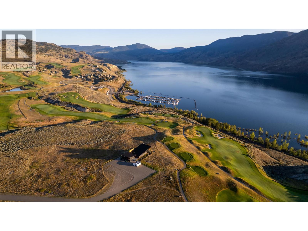Listings
3897 Gallaghers Grange
Kelowna, British Columbia
Live on the Green. Entertain in Style. Relax in Luxury. This rancher-style home offers main-floor living built for entertaining with a full walk-out basement. This is perfect for those with family that enjoys visiting from afar, or those in need of multi-generational living with suitable basement, all while enjoying a multitude of amenities included in your bare land strata fees! This residence offers 6 beds and den, 3 full baths, and 2 half baths, with thoughtful upgrades and unique redesigns throughout. Guests will appreciate the main-floor suite with full bath, while the dedicated office provides a quiet workspace. The primary suite spans an impressive 400 sq. ft., designed as a true retreat. Sit on your full length deck, watching the PGA across 3 fairways and enjoying the views of Layer cake mountain. The lower level features a kitchenette, two additional bedrooms, and direct access to the fairway and clubhouse via a private golf cart room and path. Creative spaces include an art/hobby studio with butler’s pantry, plus an indoor hot tub room connected to a cozy media room. Gallaghers is becoming a more family oriented community with a new on site daycare coming soon! As a resident, you’ll enjoy a wealth of amenities designed for every lifestyle—tennis courts, billiards, card and meeting rooms, an indoor pool and hot tub , a fully equipped fitness center, woodworking and art studios, a pottery studio, and a spacious auditorium with kitchen available for private event. (id:26472)
Coldwell Banker Executives Realty
4911 Cedar Lane Unit# 30
Osoyoos, British Columbia
Flat, fully serviced bare land strata lot with unobstructed mountain views and extremely low fees ($60/mo), walking distance to Osoyoos lake and amenities. Corner lot with no neighbour's behind or to one side, the lot has been cleared and comes with many benefits. Adjacent to orchards with beautiful mountain views. Hard to beat location in downtown Osoyoos with golf courses, recreation, shopping, and all amenities at your fingertips. No age restriction, no need for a car, and pets are welcome. The perfect landing pad. (id:26472)
Real Broker B.c. Ltd
665 Cook Road Unit# 118
Kelowna, British Columbia
Welcome to 118, 665 Cook Road, an exceptional residence hidden within one of Kelowna’s most desirable Lower Mission neighbourhoods. This thoughtfully designed home blends modern updates with bright, open-concept living. The main floor features two living rooms, each with a cozy fireplace, perfect for visits with family and friends. The kitchen with quartz countertops, a large island, abundant storage, a dining area and sitting area is truly the heart of the home. Enjoy coffee on your front porch facing a beautiful, green space. Upstairs there are two bedrooms and two bathrooms plus a studio/office/play room, with a murphy bed, perfect for guests or this could easily be converted into a third bedroom. Situated in the Somerville Corner community, the lot is fenced and faces the park, offering a private garden-yard with favourable south-west exposure – ideal for sunshine and outdoor enjoyment. Included is a 2-car garage, plus an additional parking spot along side the garage. Just a five minute walk to Okanagan Lake, shops, restaurants, trails, and parks. This sweet home is a blend of quality finishes and thoughtful updates. The location gives you the feel of a quiet community while being just minutes away from lakeside amenities, recreation and the vibrant Kelowna lifestyle. Measurements are approximate. (id:26472)
Royal LePage Kelowna
1330 10 Street Sw Unit# 9
Salmon Arm, British Columbia
Beautiful View! Super Location! There is a lot to love about this 2020 custom-built rancher (Trevor Harrison Construction) in the friendly Valley Lane 55+ bare land strata community. The home is thoughtfully designed to take advantage of the pastoral views of adjacent ALR pasture and surrounding hills. Natural light fills the home creating a peaceful ambience. As you enter the spacious foyer, you will be drawn down the wide hallway to the open-concept kitchen, living and dining room. The primary bedroom features a large walk-in closet and ensuite with soaker tub. A large laundry/mud room with laundry sink (cute ironing board cupboard), a second bedroom, 3 pc main bath w/ full-size shower, and a den/bedroom complete the floor plan. Be sure to step out onto the patio to admire the view and note the remote controlled awning – great place to enjoy the morning sun! The front patio has a matching awning. With the low-maintenance yard, you have freedom to travel whenever the spirit moves you. You will find an abundance of storage options throughout the home, including the crawl space. Parking is no problem with an extra-large single garage and 2 car cement driveway. Valley Lane is an easy walk to shopping and amenities at Piccadilly Mall and surrounding business hub. Close to transit, pets w/restrictions. Strata fee $75 per month. Vacant w/ quick possession possible. Book your appointment to view today! (id:26472)
Royal LePage Access Real Estate
2920 Valleyview Drive Unit# 123
Kamloops, British Columbia
Welcome home! This extremely well taken care of rancher with full basement is waiting for you! As you walk in the front door you are greeted by vaulted coffered ceilings with wooden faux beams, cozy stone gas fireplace, large dining room, and open concepy kitchen featuring stainless steel appliances, large island, and access to rear deck. Primary bedroom features updated 4 piece ensuite, expansive walk in closet, and ample room for a king sized bed. Large 2nd bedroom on main. Fully finished basement could add additional 2 bedrooms if needed. 2 large rec/family rooms, flex space for office, 2 piece bath, and tons of storage. Double garage. Bareland strata fees include yard maintenance. This is the perfect blend for a couple, family, or retiree. Enoy the community of Orchards Walk in this ever popular subdivision. Walking distance to Tim Hortons, Taco Time Liquor Store, and Pharmacy. Quick possession possible. Call now for details and showings! (id:26472)
Royal LePage Westwin Realty
9400 115th Street Unit# 13
Osoyoos, British Columbia
Gated Community in Osoyoos at the Casitas del Sol ! Own your own 2 bedroom rancher in a 55+ neighbourhood. This lovely home features a bright kitchen with skylight, a convenient pantry, and sliding doors leading to a spacious, private deck, perfect for hosting afternoon wine time or enjoying your morning coffee. A separate dining room with French doors adds flexibility and could easily serve as a home office or cozy den. Enjoy peace of mind with a host of recent updates which include all kitchen appliances plus washer & dryer replaced in 2024. New furnace, central A/C and blinds replaced in 2023 and hot water tank in 2018. Community clubhouse for residents, and you're just minutes from Osoyoos Lake, shopping, golf, and local wineries—making this an ideal spot for relaxed, resort-style living. Drip irrigation system in front planter for easy-care. A small dog or cat is welcome. Whether you're looking to downsize, retire, or simply enjoy a low-maintenance lifestyle, this convenient compact layout means less time spent on cleaning and more time for socializing. Call your favourite Realtor and book your private showing today! (id:26472)
Real Broker B.c. Ltd
1735 Granite Road
Lake Country, British Columbia
Build Your Dream Home in the Prestigious Lakestone Estates. Welcome to Lakestone Estates, one of the most sought-after addresses in the Okanagan. This .622 acre estate lot offers the perfect canvas to build your dream home — with space for a 4,500 SQ FT residence, triple garage, and luxurious pool, all while capturing breathtaking panoramic views of Lake Okanagan. Set within the exclusive “Estates” phase of Lakestone, this neighborhood is known for its larger lots, private location, and uninterrupted lake and valley views. Few opportunities remain in this phase, making this a rare chance to secure one of the premier parcels in the community. As a Lakestone resident, you’ll enjoy access to two world-class amenity centres, including access to pools, hot tubs, fitness centers, and outdoor kitchen — perfect for entertaining and relaxation. Ideally located just minutes from Kelowna International Airport, many award-winning wineries, and the sparkling shores of Okanagan Lake, this property blends resort-style living with everyday convenience. Don’t miss your opportunity to build your dream home in one of the Okanagan’s most exclusive communities. (id:26472)
Exp Realty (Kelowna)
Proposed Lot 7 Richie Road
Rossland, British Columbia
Enjoy panoramic views of the Columbia River Valley and the striking mountain landscape from this exceptional acreage. Tucked away on a quiet no-through road, this property offers the perfect mix of privacy, peace, and natural beauty. Outdoor enthusiasts will love the nearby walking and biking trails, while the convenient location—just 9 minutes from downtown Rossland and 4 minutes from Red Mountain—means you’re never far from shopping, dining, or world-class recreation. This well-planned development features a shared septic system, identified building sites, and reliable year-round access. With minimal light pollution, evenings here are truly magical—whether you’re gazing at the stars, capturing the night sky through your lens, or simply enjoying the stillness of nature. Create your dream home or mountain getaway in this stunning, serene setting surrounded by the best of the Kootenays. (id:26472)
Century 21 Kootenay Homes (2018) Ltd
1201 Cameron Avenue Unit# 165
Kelowna, British Columbia
Welcome to Sandstone, an exceptional 55+ gated community known for its convenience and vibrant lifestyle, nestled close to shopping, parks, and all city amenities. This pristine rancher has been thoughtfully updated and boasts 2 spacious bedrooms and 2 modern bathrooms. Located on the quiet side of the community, this home has a beautifully designed kitchen featuring an island and stainless steel appliances, perfect for both casual meals and entertaining. The inviting family room, complete with a gas fireplace, flows seamlessly into a covered patio and a very private yard, creating an ideal space for relaxation and outdoor enjoyment. The bright and airy living and dining areas further enhance the home’s open and welcoming atmosphere. The primary bedroom offers a serene retreat with its luxurious 4-piece ensuite bathroom. Additional highlights include a 2-car attached garage and a very private lot located in a quiet section of the development. Residents of Sandstone benefit from a well-appointed amenities center that includes a hot tub, swimming pools, and an exercise room, ensuring a lifestyle of leisure and wellness. Don’t miss this opportunity to experience the best of Sandstone living. Seller will consider a Kelowna home on trade up to $950,000. (id:26472)
Macdonald Realty
3331 Evergreen Drive Unit# 106
Penticton, British Columbia
Stunning lakeview home, high-end craftsmanship. Experience elevated lakeside living in this impeccably designed, custom-built home offering breathtaking, unobstructed lake views. This home has 4 bedrooms—including two primary suites, each with its own ensuite—for a total of 4 bedrooms and 3 bathrooms, offering exceptional comfort and flexibility for family or guests. Step into grandeur with soaring 14’ ceilings in the living room and 12’ ceilings in the entry. The open-concept living space is anchored by a striking floor-to-ceiling window and a sleek 77"" electric fireplace—perfect for both relaxing and entertaining. The kitchen showcases custom modern shaker cabinetry shaker cabinetry, an oversized 8’ x 4’ island, and high-end fixtures—ideal for gourmet cooking and gatherings. The deluxe primary suite is a true retreat, offering serene lake views, deck access, and a luxurious 15’ x 10’ ensuite complete with a soaker tub, custom glass shower with a 12” rain head, heated tile floors, and heated towel rack. A 13’ x 6’ walk-in closet with built-in organizers completes this private space. For a full specification sheet and more details, contact the listing agent. Don't miss this rare opportunity to own a high-end, lakeside masterpiece—available for immediate occupancy! (Some photos have been virtually staged. The property is currently vacant and does not include any furniture.) (id:26472)
Chamberlain Property Group
200 Feathertop Way Lot# 1
Big White, British Columbia
This is the final opportunity to own in The Terraces, one of Big White’s most exclusive luxury home communities. Perfectly positioned at the entrance of the development, this prime, serviced lot offers unmatched panoramic views of the Monashee Mountain range and valley, arguably the best outlook in the entire neighbourhood. Ideally situated in front of Sundance, beside Copper Kettle, and just ahead of the Feathertop gate, the location allows for an easy four- to five-minute walk to the village, as well as convenient access to both the Bullet and Black Forest Chairs. The lot is fully serviced and ready for your vision, with no time frame to build, giving you the flexibility to buy and hold for a future opportunity or to bring your own builder and start creating your mountain chalet right away. Build plans are available to match the renderings shown, providing a seamless path from concept to completion. The asking price reflects the lot only, with construction costs additional. This rare offering must be seen to fully appreciate the exceptional views, setting, and lifestyle it affords. Big White Ski Resort is celebrated as one of Canada’s premier family-friendly mountain destinations, known for its world-famous “Okanagan Champagne Powder,” extensive terrain, and vibrant alpine village. With over 7,000 feet of elevation, 119 designated trails, and a lively year-round events calendar, Big White offers the perfect balance of adventure and community. From skiing and snowboarding in the winter to hiking, mountain biking, and alpine sightseeing in the summer, every season brings its own kind of magic. Just 45 minutes from Kelowna, Big White provides an unmatched combination of accessibility, natural beauty, and world-class amenities, making it the ultimate mountain retreat and a truly exceptional place to call home. (id:26472)
Macdonald Realty
70 Kestrel Place Unit# 2
Vernon, British Columbia
Set on the shimmering shores of Okanagan Lake, this immaculate 5-bedroom, 4.5-bath home defines Luxury Lakeside Living. Tucked within a private gated community, this designer-inspired residence captures the perfect balance of sophistication and ease. Every space reflects thoughtful collaboration between the homeowner and designer—resulting in a home where modern style meets effortless lakefront comfort. The gourmet kitchen is a chef’s dream with quartz countertops, stainless appliances, a beautiful butler’s pantry, and abundant storage. Expansive windows span the entire main floor, framing panoramic lake views from the dining, kitchen, and living areas. Built-in cabinetry and soft neutral tones enhance the home’s light and airy design. The primary suite is a serene retreat overlooking the lake, complete with a spa-inspired ensuite featuring a double vanity, glass shower, and soaker tub, plus a custom walk-in closet. Outside, enjoy a lakeside setting designed for entertaining. Built-in LED lighting accents the exterior and dock, creating a stunning nighttime ambiance. The new synthetic plank dock includes both boat and Seadoo lifts—ready for your Okanagan Lake lifestyle. (id:26472)
RE/MAX Priscilla
2648 Tranquille Road Unit# 112
Kamloops, British Columbia
Welcome to this brand new basement entry home offering a bright, modern design with 2 bedrooms on the main floor and a finished daylight basement. The open concept main level is filled with natural light, showcasing a stylish kitchen with stone countertops, abundant cabinetry, and access to a front patio with hillside views. The spacious primary suite features a walk-in closet and a 4-piece ensuite, while a second bedroom and another 4-piece bathroom complete the main floor. The entryway is warm and inviting, with a mudroom that connects to the garage and includes laundry hookups. The lower level offers excellent flexibility with a large family room, third bedroom, and full 4-piece bathroom. A separate side entry and rough-ins for a wet bar provide great potential for a private suite, teen space, or extended family living. There’s also a private patio facing east to enjoy the morning sun, plus plenty of storage for your belongings. This home is finished with modern touches including stone counters, laminate flooring, and neutral décor. Located in a bare land strata of 20 duplex-style homes, fees are just $150/month and include water, sewer, garbage, and road maintenance. Steps away you’ll find the Rivers Trail along Aviation Way, river access, and a fenced dog park. Shopping, schools, and transit are minutes from your door. Quick possession available. (id:26472)
Stonehaus Realty Corp
720 Pinehaven Court
Kelowna, British Columbia
Rare Opportunity: Secure one of the last vacant lots in Highpointe, Kelowna’s premier gated community and start your dream build with confidence in this luxury, central-Glenmore gated community. Select from 7 Highpointe approved builders renowned for their craftsmanship & commitment to excellence. These trusted partners specialize in modern West Coast architecture & luxurious designs that harmonize with the neighborhood’s prestige This 0.34-acre lot offers unparalleled privacy and value within a bare land strata, just minutes from downtown amenities, parks, hiking trails, schools, shopping, eateries, and transit. Backing onto Knox Mountain Park, enjoy morning walks right from your backyard in a bike-friendly location perfect for an active lifestyle. With a fully usable building envelope and expansive width to accommodate an elegant, elongated floor plan and roof design. Capture stunning valley views, along with peek-a-boo lake and city vistas, from most of the main and upper floors, making it perfect for outdoor living designs. Four preliminary custom home designs, completed to varying stages, are available upon request and will be released to buyers to kickstart your project. With Kelowna’s OCP emphasizing high-density multifamily development, single-family lots like this are increasingly scarce. Don’t miss one of the last chances to create a legacy home in Highpointe, Kelowna’s most coveted gated community. Contact us today to seize this rare opportunity before it’s gone! (id:26472)
RE/MAX Kelowna
4887 Glen Eagle Drive
Fairmont Hot Springs, British Columbia
Welcome home to this beautifully upgraded, super nlow maintenance, energy efficient, wheel chair accessable contemporary Fairmont bungalow. EVERYTHING on one single level, no stairs. With 3 bedrooms, 2 bathrooms, a large double car garage, this home has everything you could need or want with no wasted space. Cozy but not cramped, the functional layout has a large chef's kitchen with a nice walk-in pantry, a 14 ' moveable island and loads of cupboard space. The electric furnace with the recently installed HRV keeps the energy bills low. Combined, heat and electricity costs are a mere $140 per month. Also, boasting the lowest strata fee's in town at $50 per month. LED lighting, new fixtures and faucets, almost too many upgrades to list. As a special bonus, this property is beautifully landscaped with perenial gardens and a level access patio. Enjoy all of the valley amenities including golf, hiking, biking skiing and shopping, or soaking in the famous Fairmont Hot springs Pools. Call your REALTOR today and enjoying the warmth only Fairmont gives. (id:26472)
Royal LePage Rockies West
3820 20th Street Ne Unit# 12
Salmon Arm, British Columbia
NO GST, SHOWS LIKE NEW!! Located in the desirable and exclusive North Broadview area, offers a perfect blend of elegance, comfort, and everyday practicality, with meticulous attention to detail evident inside and out. The bright and inviting kitchen features quartz countertops, stainless steel appliances, and a gas range that will impress any home chef, while the seamless flow into the living and dining areas makes it ideal for entertaining, relaxing with family, and enjoying the views. The living room is enhanced by a tray ceiling, cozy gas fireplace, and large picture windows creating warmth throughout. The primary suite is a true retreat, complete with a spacious walk in closet, a second closet, and a luxurious ensuite bathroom featuring a soaker tub, walk in shower, and double vanity. Everyday convenience is built into the design with a large main floor laundry room and a mudroom located directly off the garage. The main home is complete with 3 other bedrooms. Outside, a covered deck offers breathtaking views of Shuswap Lake and Mt. Ida, with a gas BBQ hookup making summer dining effortless. The backyard is fully fenced, with lush landscaping, and underground irrigation, creating a true retreat right at home. A legal, vacant one bedroom suite with its own entrance and laundry provides excellent flexibility, whether for extended family, guests, or as a rental income opportunity, the suite has been finished with the same quality and standards as the main home. This home contains an extensive list of thoughtful upgrades. Additional highlights include an oversized double garage for vehicles, tools, and gear, a flat driveway with extra paved parking that easily accommodates guests, trailers, or RVs. Nestled in the peaceful North Broadview neighbourhood, this home combines a quiet, private setting on a no thru street, with the convenience of being just minutes from all the amenities of Salmon Arm, offering the perfect balance of luxury, lifestyle, and functionality. (id:26472)
Real Broker B.c. Ltd
3535 Wood Avenue Unit# 6
Armstrong, British Columbia
Situated on a private cul-de-sac laneway, pride of ownership is what you will experience when you enter this 2300 sq/ft, 4 Bed, 2 1/2 Bath Rancher with 2 Bedroom In-Law suite with a separate entrance. Great investment potential in newer 2014 build as up/down rental. R2 (Res Med-High Density) zoning. $4k month rental in current rental market? The home comes with 2 sets of stacker washer / dryers! The main level provides a spacious open area with kitchen, dining and living room area with the natural gas fireplace setting the tone. Owner installed gas to a new gas range that compliments the function in this beautiful kitchen. The master bedroom is bright n' spacious, flanked by a walk in closet and a stylish 4 piece ensuite with heated floors, soaker tub and a shower. The 2nd bedroom/office offers versatility of uses. Head downstairs through the double frosted glass doors into the family room (TV incl.). A newly installed galley kitchen with (2nd stacker washer/dryer) awaits. 2 full size bedrooms offer plenty of natural light, heated floors in the 4 pce bathroom and a bonus room complete the space. Suite has a separate entry . A backyard oasis provides a covered pergola, garden shed, irrigation and enough grass to enjoy your own green space. Additional features include: 2025 Central Vac, new attic ladder in garage, 95% is repainted, new toilets, new LED pot light up and down, double car garage with 2 parking spots outside. Pets! 2 Dogs or 2 Cats or 1 of each. Welcome Home! (id:26472)
3 Percent Realty Inc.
3292 Aspen Lane
Kelowna, British Columbia
Capturing breathtaking views of Okanagan Lake and the surrounding valley, this west- and north-facing lot offers an unparalleled setting to design and build your dream home in the prestigious McKinley Beach community. Wake up each day to sweeping lake vistas and the tranquility of nature, all while enjoying the convenience of a thoughtfully planned neighborhood just steps from your door. A short walk brings you to a children’s playground, pickleball and tennis courts, and the vibrant community hub, Our Place; perfect for connecting with neighbors and embracing an active, outdoor lifestyle. One of the final opportunities to own a lakeview lot in McKinley Beach, this property combines natural beauty, community, and flexibility giving you two years to start construction of your dream home. More than a place to build, this is your chance to create the lakeview lifestyle and legacy you’ve always envisioned. (id:26472)
Oakwyn Realty Okanagan
1575 Springhill Drive Unit# 6
Kamloops, British Columbia
Welcome to this beautifully maintained residence in the sought-after 55+ age-restricted complex of Crestview Heghts. Perfectly designed for comfort and convenience, this spacious 4-bedroom, 3-bath home offers the best of both worlds- low-maintenance lifestyle with amazing central location. Step inside to discover a bright, open-concept floor plan featuring expansive windows that capture breathtaking panoramic views. The well-appointed kitchen flows seamlessly into the living and dining areas, creating the ideal space for entertaining or quiet relaxation. Enjoy your morning coffee or tea on the covered deck with views toward TRU and Kenna Cartwright Park. Enjoy peace of mind with updated furnace and AC, ensuring years of worry-free living. The primary suite offers a private space with an ensuite and generous walk in closet space, while additional bedrooms provide flexibility for guests, hobbies, or a home office. Outside, a double garage offers plenty of room for parking and storage, and the community’s tranquil setting enhances the sense of comfort and connection that active adults value most. Don't miss out on this opportunity today! (id:26472)
Royal LePage Westwin Realty
2715 Fairways Drive Unit# 13
Sun Peaks, British Columbia
Welcome to your mountain getaway! Backing onto the 3rd green of the Graham Cooke designed golf course, this meticulously cared for charming cedar & stone cottage with single cedar carport offers the perfect blend of alpine style & modern living. Step inside to discover a warm, open-concept living area featuring a stone fireplace, vaulted ceilings, and large windows that bring the outside in. The updated kitchen includes stainless steel appliances and plenty of space to gather with family and friends after a day on the slopes. Featuring 3 bedrooms plus 2 dens, open-air loft, 3 baths, sauna, ample storage, this Fairways Cottage is thoughtfully designed for four season mountain living. Whether you’re looking for a full-time residence or a weekend escape this cozy cottage checks every box. Attractive landscaping and true curb appeal. Bare land strata fee $195/month. Offered largely furnished; GST n/a. (id:26472)
RE/MAX Alpine Resort Realty Corp.
5168 Sandhills Drive
Kelowna, British Columbia
Welcome to 5168 Sandhills Drive, a beautifully maintained and updated home located in the desirable Sunset Ranch community. This spacious property offers a perfect blend of comfort, functionality, and modern amenities. Step inside to a bright, open-concept living area highlighted by a beautifully updated kitchen, ideal for entertaining and everyday living. The walk-out basement features three generous bedrooms, a full kitchen, large living room with a cozy gas fireplace, and sunroom—perfect for extended family, in-laws, or a nanny suite. Enjoy low-maintenance landscaping and a huge, flat backyard that’s ideal for a pool or outdoor gatherings. The backyard is fully fenced and includes an expanded paver patio. Additional highlights include ample storage space, a generous main driveway leading to a double attached garage with plenty of cabinets, and a second side driveway for guests or the suite. Recent updates include a brand-new furnace and numerous other upgrades throughout. This exceptional home combines comfort, versatility, and excellent outdoor living space. Don’t miss out—schedule your viewing today! (id:26472)
Century 21 Assurance Realty Ltd
1960 Klo Road Unit# 11
Kelowna, British Columbia
OPEN HOUSE SAT NOV 15 11am-1pm. UPSCALE Rancher style living in this beautifully appointed Townhome in desirable GableCraft! Ideally situated with a 180 degree view of Mission Creek Golf course, on an extra large lot allowing parking for 5! Minutes from town, Lake, Beach, College, and Orchard Park. Perfect for golf enthusiasts! Stylish warm interior with High 9’ ceilings with recessed ceilings and a Rock gas feature fireplace in the open Great room, creates an inviting atmosphere for relaxation and entertainment. Gourmet Rich espresso shaker-style maple Kitchen with ample storage, granite counters, island. Easy-maintenance laminate flooring throughout the main areas, cosy plush carpets in bedrooms. Separate laundry room. 2 Big Bedrooms. Primary Suite features solid wood shiplap walls, a large walk-in closet, door to a back patio with rough-in for hot tub, and a huge picture window with views of the Golf course. Luxurious 5-piece ensuite with soaker tub and frameless glass shower. Large 2nd Bedroom is spacious, perfect for guests or family. 3 piece Ensuite with big walk in glass shower with built in seat. Impressive expanded outdoor Stone block Patio offers open and covered pergola areas perfect for entertaining, BBQs, outdoor enjoyment. 5 PARKING SPACES on your lot! Extra Large 23x20'7 Garage with attractive Polyaspartic floors. Large front row lots allowed 3 outside spaces, and permission for RV parking from April through October...Wow! (id:26472)
Royal LePage Kelowna
5342 Trickle Creek Drive
Kelowna, British Columbia
Welcome to your private retreat with EXPANSIVE VIEWS in the sought-after Sunset Ranch community — where the Speculation & Vacancy Tax does not apply! This former showhome golf-villa offers 4 bedrooms + den and 3 baths with everything you need on the main floor — open-concept living, maple kitchen with granite counters & stainless appliances, and a spacious primary suite with 5-pc ensuite & walk-in closet. Enjoy sunsets from the deck with screens and a fan, or relax in the bright walkout basement with 3 bedrooms, family room & storage, and an additional covered patio. Features include vaulted ceilings, skylights, custom lighting, and a heated double garage. Roof, windows and exterior of home covered by strata fees. Snow removal from driveway & walkways, and Lawn care included! Enjoy peace of mind that almost everything is taken care of. (id:26472)
Exp Realty (Kelowna)
3492 Camelback Drive
Kelowna, British Columbia
Set in the tranquil golf course community of Sunset Ranch, this meticulously maintained walkout rancher pairs bright, open living with serene views and exceptional functionality. Offering 4 bedrooms plus an office and 3 bathrooms across two thoughtfully designed levels, the home is perfectly tailored for both everyday comfort and effortless entertaining. The main level features vaulted ceilings, large windows, and seamless indoor–outdoor flow to a large, covered balcony overlooking the landscape. The living and dining areas centre around a cozy fireplace, the kitchen offers warm wood cabinetry, a raised eating bar, pantry, and generous prep space. The primary suite is a peaceful retreat with a walk-in closet, and a spacious ensuite with soaker tub and separate shower. A dedicated office, powder room, and laundry room complete this level. The walkout lower level is ideal for hosting family and guests, with a large rec room, a separate bonus/flex room, three additional bedrooms, full bath, and ample storage. Sliding doors open to a covered patio and low-maintenance landscaping framed by mature plantings. Additional highlights include an oversized double garage, abundant storage, and a quiet, well-kept community surrounded by nature, walking paths, and the rolling greens of Sunset Ranch Golf Course. A beautifully cared-for home in a peaceful setting—minutes to Kelowna’s amenities. (id:26472)
Unison Jane Hoffman Realty
733 Forestridge Lane
Kelowna, British Columbia
Completely private 3 acre estate located in the exclusive and desirable gated community of Highpointe. Exceptional 5700 sq. ft main house and a detached luxury guest house, gym with infrared sauna, and office space. This architectural “landmark” has been recently re-modelled by Team Construction and current owners who had a vision to create warm and inviting spaces. Tasteful interiors were re-designed with aprox $1.7M spent in high-quality renovations; no expense has been spared from the mechanical to SMART Home technology. Open concept living areas with high ceilings and expansive windows capture panoramic views. The stunning kitchen and butler’s pantry makes a statement with granite countertops, professional appliances, custom wood cabinetry and a cedar beam feature above the island. On the upper level, indulge in luxury from the primary retreat with its own private lake view balcony, a custom walk-in closet and a spa-inspired en suite. Opportunity to host “legendary” parties poolside with the wall of doors opening to the poolside kitchen accommodations. Ease of access to all levels with the recent addition of an elevator. Expanded triple garage plus extra parking. Amazing trail system and park just a quick walk from the front door. Rare private 3.04 acre setting to enjoy the captivating views of the valley, and the backdrop of the bluffs from the golf course to the lake and twinkling city lights. (id:26472)
Unison Jane Hoffman Realty
2433 Ingram Road Unit# 47
West Kelowna, British Columbia
Immaculate FREEHOLD Bare Land Strata semi-detached duplex with Lake and Mountain Views and leisure gardens 55+. Fully renovated with 2 primary suites, featuring upgraded crown moldings, hardwood & vinyl flooring, and 3 skylights. The layout includes a spacious eat-in kitchen with SS appliances, roll-out cabinetry, and loads of storage. Enjoy the warmth of two gas fireplaces and ductless A/C. The strata covers heat, hot water & gas for fireplaces. Additional highlights are the extra large patio, garage, and proximity to amenities, including the beach and rec center. This property boasts shiplap details in all three bathrooms, radiant baseboard heat. Electricity only $56/month, Experience elegance and comfort in this gem. On;y one owner must be 55yrs+. (id:26472)
2 Percent Realty Interior Inc.
5906 Somerset Avenue Unit# 6
Peachland, British Columbia
SOMERSET ESTATES – Endless Okanagan Lake Views! Discover incredible value and potential in this 2-bed, 2-bath manufactured home with a full concrete walkout basement, offering over 2,400 sq. ft. (~1200 finished / ~1200 unfinished) of total living space on nearly 0.49 acre of land. Enjoy sweeping 180 degree panoramic views of Okanagan Lake from your private cul-de-sac setting in this quiet 8-lot bare land strata community. The main level features 1,237 sq. ft. of comfortable living space, while the unfinished lower level is ready for your creative touch—ideal for adding bedrooms, a suite, or a recreation area. The flat backyard over the natural embankment provides ample space to design your dream outdoor oasis. This home offers incredible potential with 200-amp Power and room to modernize to your taste. Located just minutes of downtown Peachland and beaches, this is the perfect spot for those seeking peace, space, and breathtaking views at an affordable price. Low strata fees and endless possibilities—come see the opportunity today! (id:26472)
Royal LePage Kelowna
1768 Slateview Crescent
Lake Country, British Columbia
3 BED | 3 BATH VILLA WITH BREATHTAKING LAKE OKANAGAN VIEWS! Come home to the lake every day and be instantly captivated by panoramic views of Lake Okanagan the moment you walk in. Designed for effortless living and entertaining, this open-concept home features a bright, modern kitchen that serves as the true heart of the home. The adjoining living room opens to a spacious covered deck, strategically positioned, to take in uninterrupted, jaw-dropping lake views. Your morning coffee/evening wine will never be the same. The elegant primary suite boasts a walk-in closet with custom built-ins and a luxurious 5-piece ensuite that feels like a private spa retreat. Downstairs, you’ll find two additional bedrooms, a full bath, a family room with wet bar, a patio with more outdoor space to enjoy and plenty of extra storage - perfect for guests or family. Located in the prestigious Lakestone community, you’ll enjoy the best of Okanagan living with access to two world-class amenity centres, including The Lake Club ($3.5M waterside facility with pool, hot tubs, gym, and outdoor kitchen). And the location cannot be beat; minutes to award-winning wineries, golf, beaches, biking trails, hiking, amenities and the Kelowna International Airport. This home delivers exceptional value in one of the most sought-after locations in the valley. Experience the views. Embrace the lifestyle. Come home to the Lake! (id:26472)
Exp Realty (Kelowna)
1201 Cameron Avenue Unit# 81 Lot# Sl81
Kelowna, British Columbia
Modern updated Rancher! on the waterscape in Sought after Sandstone . Desirable 55+ refined retirement wellness living in this desirable gated community , a truly spacious oasis! Tastefully renovated detached townhome offers a peaceful setting steps to the top tier clubhouse with social gatherings and events throughout the year! Custom dream kitchen with Island and a wall of cabinets, quartz counter -tops, built in appliances ,pot lights, + inviting family room off kitchen . Lots of natural light from the abundance of windows throughout this thoughtful plan! French doors to a welcoming private relaxing patio , primary bedroom w/peaceful view over looking the waterscape, with walk-in closet and full ensuite. 2nd roomy bedroom , w/(cheater ensuite), to renovated full main bath, upgraded plumbing , double garage w/plenty of parking room and storage! Indoor pool & swirl pool ,gym ,library,+ outdoor pool with amazing patio over looking ""park-like"" setting waterscape to enjoy the hot summer nights + RV parking! This Move-in Ready home is bare-land strata (your own lot) .Walk to Guisachan shopping Village. Close to KGH . v-a-c-a-n-t, quick possession possible .(1dog or 1 cat , size restriction) (id:26472)
Royal LePage Kelowna
Lot 1 Taynton Drive
Invermere, British Columbia
This acre-plus SE-facing Estate Lot on Windermere Lake is the pinnacle of luxury living. This land is ideal for building your dream house in a stunning natural location with views of the lake, Rocky Mountains, and valley. You can walk to the lake for unlimited water activities and relaxation from your private beach and boat buoy, only a minute away. Morning paddleboarding or evening boating?your lake access lifestyle awaits. You may visit quaint shops, exquisite eating, and cultural attractions in downtown Invermere, surrounded by natural beauty, only a short drive from this private lot. Don't miss this rare chance to own a paradise where every day begins with a Rocky Mountain sunrise and ends with a lakeside sunset. This property offers quiet, nature, and refinement in one of the region's most sought places for a luxury vacation or year-round home. Plus GST (id:26472)
Royal LePage Rockies West
695 Westside Road N Lot# 1
Kelowna, British Columbia
This stunning lakefront lot in the prestigious Pine Point community of West Kelowna presents a rare opportunity to build your dream home in a truly special setting. Set on a gently sloped third of an acre, the elevated building site offers sweeping, unobstructed views of Lake Okanagan—from Lake Country to downtown Kelowna. By day, take in the natural beauty of the hills and water; by night, enjoy the sparkling city skyline and twinkling lights across the lake. The lot is ideally suited for a custom home and pool, offering both flexibility and ease of construction. Located outside the Speculation and Vacancy Tax zone, Pine Point is an exclusive gated community of just 11 bare land strata lots spread across 10 acres of natural landscape. A scenic, tree-lined street leads to beautifully landscaped estate homes that reflect pride of ownership and a strong sense of privacy. Residents here enjoy a peaceful lifestyle with access to a protected private beach, a shared dock, and their own dedicated boat slip—just a short walk or golf cart ride away. Whether it’s boating, swimming, or relaxing by the water, this is your chance to enjoy the Okanagan lifestyle in one of West Kelowna’s most desirable waterfront communities. (id:26472)
Unison Jane Hoffman Realty
30 Cactus Crescent Unit# 8
Osoyoos, British Columbia
Welcome to Pondside Place — Osoyoos' Hidden Gem for Retired Living. Tucked away in a peaceful 55+ cul-de-sac, this flat bare land strata lot offers an ideal opportunity for downsizers and snowbirds seeking a simpler, more manageable lifestyle. Whether you envision a cozy modular home, a pre-fabricated retreat, or a thoughtfully designed custom build, this is the perfect spot to bring your vision to life. Located in one of Canada's top snowbird destinations, Pondside Place provides the ideal balance of peace and convenience. You're just minutes from shopping, golfing, medical services, and the warm sandy beaches of Osoyoos Lake—perfect for morning walks or an afternoon paddle. All essential services are available at the lot line (hook-up fees may apply), and the low annual strata fee includes snow removal and on-site security cameras—offering both ease and peace of mind year-round. Enjoy a quiet, connected community designed with retirement in mind. Pondside Place isn’t just a place to build—it’s a place to belong. (id:26472)
RE/MAX Realty Solutions
235 Aylmer Road Unit# 48
Chase, British Columbia
Whitfield Landing Phase 2 is now selling. Own your very own lot in this Bare Lands strata Mobile Home community in beautiful Chase BC. Chase is located right next to Little Shuswap Lake. Chase has become a booming little village with all the necessary amenities including, golf, fishing, hiking, elementary and secondary schools as well as a charming downtown core. It is only a 35 minute drive to Kamloops. Bonus to living in Chase is the ability to drive you road legal golf cart anywhere within the city limits. Don't delay as Phase 2 is over half sold. GST applies. (id:26472)
RE/MAX Real Estate (Kamloops)
235 Aylmer Road Unit# 38
Chase, British Columbia
Whitfield Landing Phase 2 is now selling. Own your very own lot in this Bare Lands strata Mobile Home community in beautiful Chase BC. Chase is located right next to Little Shuswap Lake. Chase has become a booming little village with all the necessary amenities including, golf, fishing, hiking, elementary and secondary schools as well as a charming downtown core. It is only a 35 minute drive to Kamloops. Bonus to living in Chase is the ability to drive you road legal golf cart anywhere within the city limits. Don't delay as Phase 2 is over half sold. GST applies. (id:26472)
RE/MAX Real Estate (Kamloops)
235 Aylmer Road Unit# 43
Chase, British Columbia
Whitfield Landing Phase 2 is now selling. Own your very own lot in this Bare Lands strata Mobile Home community in beautiful Chase BC. Chase is located right next to Little Shuswap Lake. Chase has become a booming little village with all the necessary amenities including, golf, fishing, hiking, elementary and secondary schools as well as a charming downtown core. It is only a 35 minute drive to Kamloops. Bonus to living in Chase is the ability to drive you road legal golf cart anywhere within the city limits. Don't delay as Phase 2 is over half sold. GST applies. (id:26472)
RE/MAX Real Estate (Kamloops)
235 Aylmer Road Unit# 44
Chase, British Columbia
Whitfield Landing Phase 2 is now selling. Own your very own lot in this Bare Lands strata Mobile Home community in beautiful Chase BC. Chase is located right next to Little Shuswap Lake. Chase has become a booming little village with all the necessary amenities including, golf, fishing, hiking, elementary and secondary schools as well as a charming downtown core. It is only a 35 minute drive to Kamloops. Bonus to living in Chase is the ability to drive you road legal golf cart anywhere within the city limits. Don't delay as Phase 2 is over half sold. GST applies. (id:26472)
RE/MAX Real Estate (Kamloops)
8598 97 Highway Unit# 25
Oliver, British Columbia
Welcome to Deer Park Estates! This home features two bedrooms, two bathrooms, galley kitchen and huge living room creating an open atmosphere with vaulted ceilings and a kitchen skylight. The layout separates the bedrooms, one at the front with a bay window and one at the back with ensuite and walk in closet, offering privacy for you and your guests. You'll appreciate the ownership of your own lot in this well-kept community, which has affordable strata fees of only $55 per month. The property includes a single carport with covered parking, a covered deck, and a storage shed. Stay comfortable all year thanks to both a furnace and central air conditioning. The yard is landscaped and irrigated for minimal upkeep, giving you more time to enjoy amenities like the community clubhouse. Located in an ideal spot just 10 minutes north of Oliver and 25 minutes south of Penticton, Deer Park Estates is perfect for those seeking a peaceful lifestyle with connectivity. Don't wait—reach out to Cameron or John to arrange your private viewing! (id:26472)
RE/MAX Wine Capital Realty
235 Aylmer Road Unit# 50
Chase, British Columbia
Whitfield Landing Phase 2 is now selling. This is the biggest of all the lots in Phase 2 at 5532 sqft. Own your very own lot in this Bare Lands strata Mobile Home community in beautiful Chase BC. Chase is located right next to Little Shuswap Lake. Chase has become a booming little village with all the necessary amenities including, golf, fishing, hiking, elementary and secondary schools as well as a charming downtown core. It is only a 35 minute drive to Kamloops. Bonus to living in Chase is the ability to drive you road legal golf cart anywhere within the city limits. Don't delay as Phase 2 is over half sold. GST applies. (id:26472)
RE/MAX Real Estate (Kamloops)
235 Aylmer Road Unit# 51
Chase, British Columbia
Whitfield Landing Phase 2 is now selling. Own your very own lot in this Bare Lands strata Mobile Home community in beautiful Chase BC. Chase is located right next to Little Shuswap Lake. Chase has become a booming little village with all the necessary amenities including, golf, fishing, hiking, elementary and secondary schools as well as a charming downtown core. It is only a 35 minute drive to Kamloops. Bonus to living in Chase is the ability to drive you road legal golf cart anywhere within the city limits. Don't delay as Phase 2 is over half sold. GST applies. (id:26472)
RE/MAX Real Estate (Kamloops)
5165 Trepanier Bench Road Unit# 250
Peachland, British Columbia
Enjoy beautiful lake and mountain views from this lovely 3-bed / 3-bath end-unit townhome in the highly sought-after Island View Villas. The main level features an open-concept living space with vaulted ceilings, granite countertops, Samsung stainless-steel appliances, a spacious walk-in pantry, beautiful hardwood flooring, and a cozy gas fireplace. A large covered deck extends your living area outdoors—perfect for entertaining. The primary bedroom includes a 5-piece ensuite with dual vanities, a shower, and a soaker tub. A generously sized laundry room with a sink and cabinetry for added convenience completes the main floor living space. The lower level is ideal for guests or extended living, offering a large family room with custom cabinetry and a stone linear gas fireplace, access to a covered patio, two additional bedrooms, a full bathroom, and an unfinished storage room. This well-maintained home also features a freshly painted exterior, a larger lot with low-maintenance landscaping and a newer retaining wall, a water softener, a double garage, a gas BBQ outlet on the upper deck, and access to the community clubhouse. All of this is just minutes from Okanagan Lake and local amenities. Whether you're seeking a full-time residence or the perfect summer retreat, this townhome offers an ideal blend of size, comfort, and the Okanagan lifestyle. (id:26472)
RE/MAX Kelowna
8888 Lakeshore Road Lot# 1, 2, 3, 4
Kelowna, British Columbia
1,800 FEET OF WATERFRONT •• 67 ACRES •• EXCEPTIONAL PRIVACY •• POTENTIAL FOR MULTIPLE HOMES. This is one of the largest — and most private — waterfront estates near Kelowna. This property is an extraordinary setting to build the most remarkable personal residence, family compound or corporate retreat in the Okanagan — with up to four primary residences, six accessory residences, and three docks. The privacy is exceptional — at the end of the road, behind the gate, surrounded by park, out of sight from any neighbour — and with no waterfront trails in either direction. The spectacular waterfront includes a long beach and it blends right into 20 miles of wilderness park shoreline. The waterfront also features a private boat launch and a large dock with deep water moorage for multiple boats and personal watercraft. The property is not subject to B.C.’s Speculation and Vacancy Tax. Many superlatives •• One of the longest stretches of waterfront anywhere near Kelowna •• The most private waterfront property near Kelowna •• One of the most environmentally protected and eco-friendly waterfront homesites in the Okanagan •• One of the Okanagan’s most highly coveted trophy properties •• One of the only waterfront properties where your setting is locked-in and protected forever from future development. See all the superlatives in the Superlatives @ Golden Mile video. (id:26472)
Sotheby's International Realty Canada
1342 Shaunna Road Unit# 5
Kelowna, British Columbia
This immaculate 5-bedroom, 3-bath rancher has sweeping valley views and a great layout. This well maintained home has an open concept main level with a bright, modern kitchen featuring quartz countertops, custom cabinetry, under cabinet lighting, and sleek black & stainless appliances. The living area has vaulted ceilings, a tile-accented gas fireplace, and oversized windows that frame the scenic Black Mountain hillside. Step out onto the covered deck, perfect for morning coffee or relaxing at sunset. The large primary bedroom includes a walk-in closet and an ensuite with a soaker tub, double vanity, and glass shower. Downstairs, you’ll find two additional bedrooms, a large rec room, full bath, and a walkout patio. The double garage, ample storage, and low-maintenance landscaping add practical appeal. Bare land strata fees are only $80/month. This move-in-ready home is a rare find: modern style, priced under $1 million, and minutes from parks, schools, golf, and urban conveniences. (id:26472)
Coldwell Banker Horizon Realty
2112 Cornerstone Drive
West Kelowna, British Columbia
Stop scrolling—this is the one you’ve been waiting for! Welcome to 2112 Cornerstone, a rare 4 bed, 3 bath home with nearly 2,900 sq ft of striking design and luxurious finishings you simply don’t come across often. Step inside and be greeted by soaring ceilings, expansive windows flooding the space with natural light, and a stunning stone fireplace anchoring the living room. The open-concept chef’s kitchen is built for both style and function—floor-to-ceiling lighted cabinetry, quartz counters, oversized island, gas range, and a double-sided commercial fridge—all flowing seamlessly to your private, low-maintenance backyard oasis. Relax in the hot tub, entertain on the huge covered patio, and enjoy year-round privacy in a fully landscaped setting. Your spacious main-level primary retreat offers a spa-inspired ensuite and walk-in closet, while upstairs you’ll find two bedrooms, a full bath, and a media room with wet bar and its own entrance—perfect for teens, guests, or extended family. An oversized heated garage with two bays easily accommodates full-sized trucks. Located in a quiet, gated, prestigious community with only one neighbor, you’ll love the peace and seclusion while being just minutes from Shannon Lake Golf Course, trails, dog park, wineries, shopping, and more. Don’t miss out—book your showing today and step into the lifestyle you deserve! (id:26472)
Vantage West Realty Inc.
38 Rue Cheval Noir Unit# 101
Kamloops, British Columbia
Discover the ultimate in luxury and lifestyle with this ready-to-build lot in Latitude at Tobiano—a prestigious new lakeside community perched above the shores of Kamloops Lake. This lot can perfectly accommodate a 2 story/basement entry home and features gorgeous lake & golf course views. Set within the renowned Tobiano development, this lot is fully serviced and zoned for a secondary suite, offering the opportunity for multi-generational living or additional rental income. With breathtaking views of Kamloops lake, this traffic calmed community combines modern design with the natural beauty of the Thompson-Nicola region. Residents enjoy access to the award-winning Tobiano Golf Course, a full-service marina, and endless outdoor adventure—from hiking, biking, and horseback riding to boating and fishing just minutes from your door. With easy access to Kamloops and a thriving community already taking shape, Latitude is the perfect blend of tranquil retreat and connected living. Start designing your dream home today—this is a rare opportunity to be part of one of British Columbia’s most dynamic lifestyle communities. Inquire for more info today! (id:26472)
Exp Realty (Kamloops)
38 Rue Cheval Noir Unit# 302
Kamloops, British Columbia
Discover the ultimate in luxury and lifestyle with this ready-to-build lot in Latitude at Tobiano—a prestigious new lakeside community perched above the shores of Kamloops Lake. This lot can perfectly accommodate a 2 story/basement entry home and features gorgeous views. Set within the renowned Tobiano development, this lot is fully serviced and zoned for a secondary suite, offering the opportunity for multi-generational living or additional rental income. With breathtaking views of Kamloops lake, this traffic calmed community combines modern design with the natural beauty of the Thompson-Nicola region. Residents enjoy access to the award-winning Tobiano Golf Course, a full-service marina, and endless outdoor adventure—from hiking, biking, and horseback riding to boating and fishing just minutes from your door. With easy access to Kamloops and a thriving community already taking shape, Latitude is the perfect blend of tranquil retreat and connected living. Start designing your dream home today—this is a rare opportunity to be part of one of British Columbia’s most dynamic lifestyle communities. Inquire for more info today! (id:26472)
Exp Realty (Kamloops)
38 Rue Cheval Noir Unit# 221
Kamloops, British Columbia
Discover the ultimate in luxury and lifestyle with this ready-to-build lot in Latitude at Tobiano—a prestigious new lakeside community perched above the shores of Kamloops Lake. This lot can perfectly accommodate a rancher style home with a walkout daylight basement and features one of the most premium lake & golf course views in the entire development. Set within the renowned Tobiano development, this lot is fully serviced and zoned for a secondary suite, offering the opportunity for multi-generational living or additional rental income. With breathtaking views of Kamloops lake, this traffic calmed community combines modern design with the natural beauty of the Thompson-Nicola region. Residents enjoy access to the award-winning Tobiano Golf Course, a full-service marina, and endless outdoor adventure—from hiking, biking, and horseback riding to boating and fishing just minutes from your door. With easy access to Kamloops and a thriving community already taking shape, Latitude is the perfect blend of tranquil retreat and connected living. Start designing your dream home today—this is a rare opportunity to be part of one of British Columbia’s most dynamic lifestyle communities. Inquire for more info today! (id:26472)
Exp Realty (Kamloops)
38 Rue Cheval Noir Unit# 222
Kamloops, British Columbia
Discover the ultimate in luxury and lifestyle with this ready-to-build lot in Latitude at Tobiano—a prestigious new lakeside community perched above the shores of Kamloops Lake. This lot can perfectly accommodate a rancher style home with a walkout daylight basement and features sweeping lake & golf course views. Set within the renowned Tobiano development, this lot is fully serviced and zoned for a secondary suite, offering the opportunity for multi-generational living or additional rental income. With breathtaking views of Kamloops lake, this traffic calmed community combines modern design with the natural beauty of the Thompson-Nicola region. Residents enjoy access to the award-winning Tobiano Golf Course, a full-service marina, and endless outdoor adventure—from hiking, biking, and horseback riding to boating and fishing just minutes from your door. With easy access to Kamloops and a thriving community already taking shape, Latitude is the perfect blend of tranquil retreat and connected living. Start designing your dream home today—this is a rare opportunity to be part of one of British Columbia’s most dynamic lifestyle communities. Inquire for more info today! (id:26472)
Exp Realty (Kamloops)
38 Rue Cheval Noir Unit# 237
Kamloops, British Columbia
Discover the ultimate in luxury and lifestyle with this ready-to-build lot in Latitude at Tobiano—a prestigious new lakeside community perched above the shores of Kamloops Lake. This lot can perfectly accommodate a rancher style home with a walkout daylight basement and features stunning views. Set within the renowned Tobiano development, this lot is fully serviced and zoned for a secondary suite, offering the opportunity for multi-generational living or additional rental income. With breathtaking views of Kamloops lake, this traffic calmed community combines modern design with the natural beauty of the Thompson-Nicola region. Residents enjoy access to the award-winning Tobiano Golf Course, a full-service marina, and endless outdoor adventure—from hiking, biking, and horseback riding to boating and fishing just minutes from your door. With easy access to Kamloops and a thriving community already taking shape, Latitude is the perfect blend of tranquil retreat and connected living. Start designing your dream home today—this is a rare opportunity to be part of one of British Columbia’s most dynamic lifestyle communities. Inquire for more info today! (id:26472)
Exp Realty (Kamloops)


