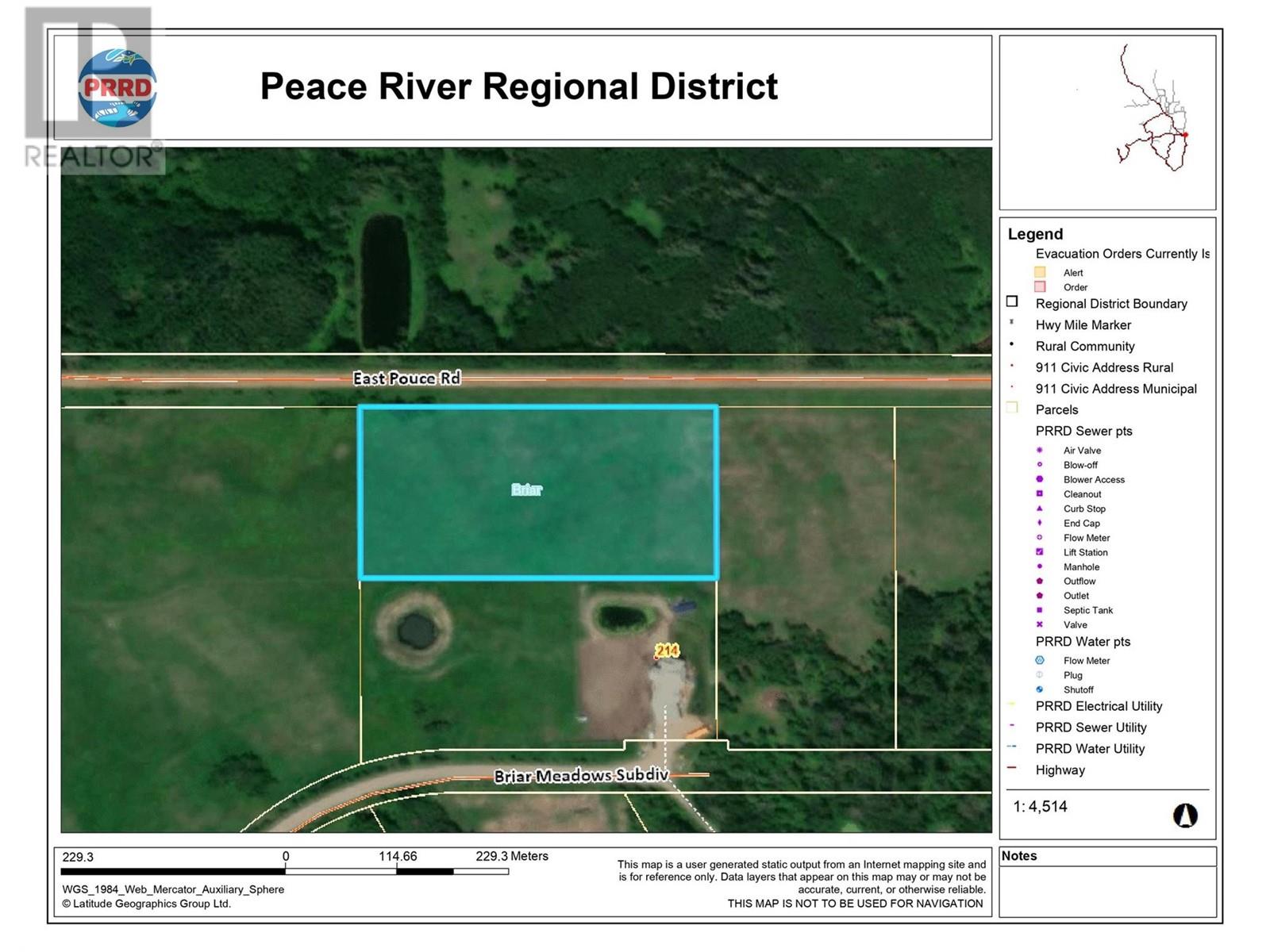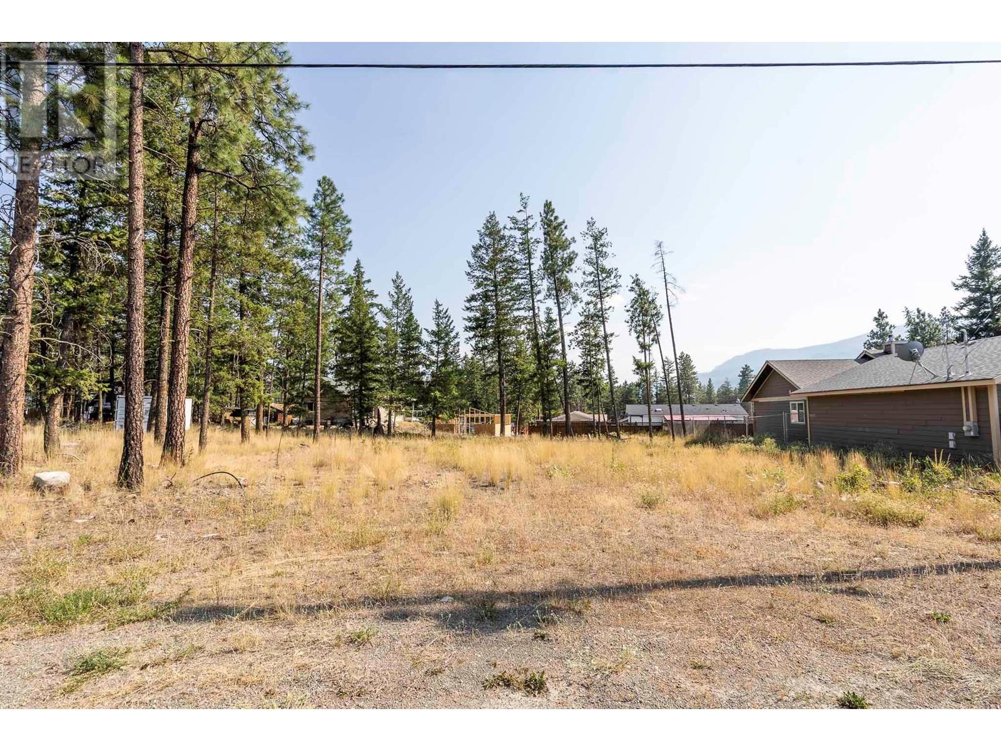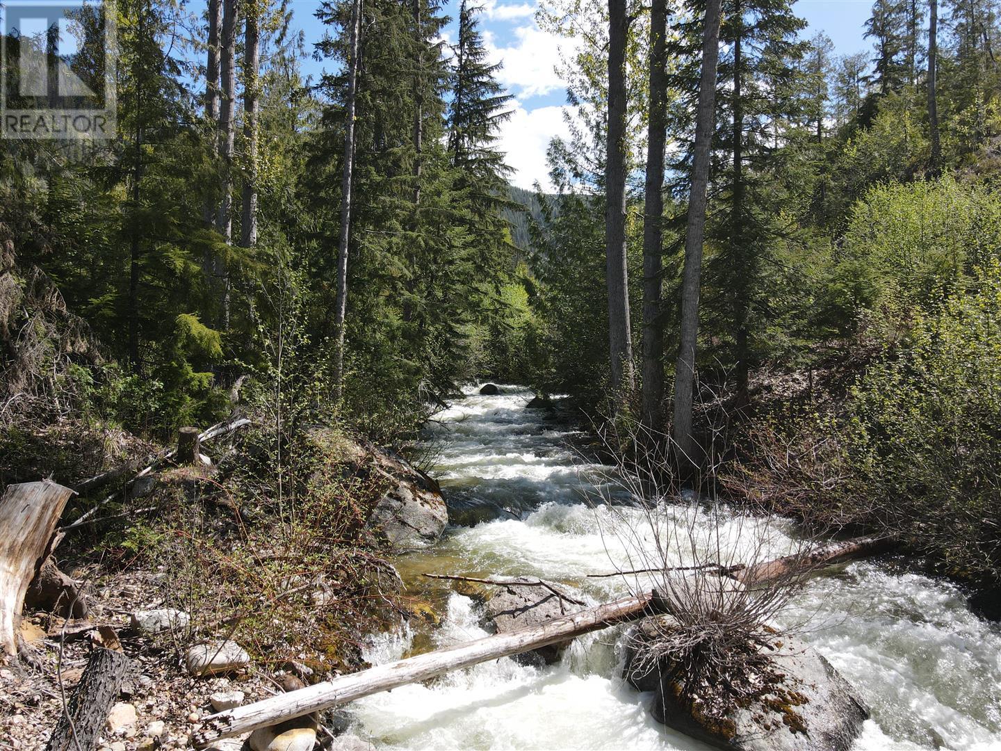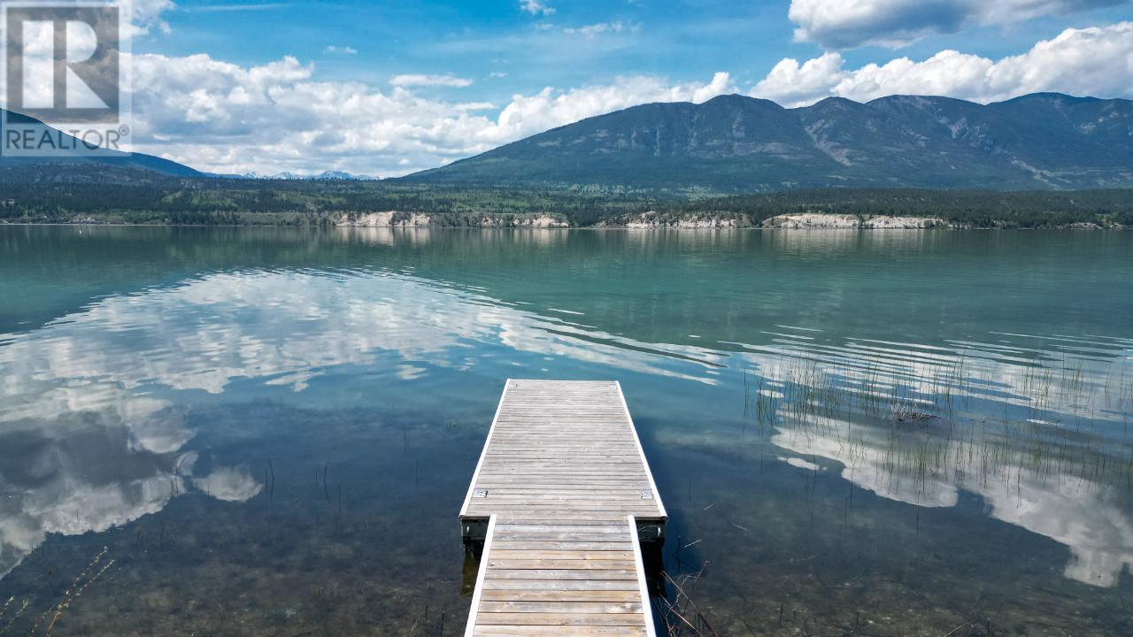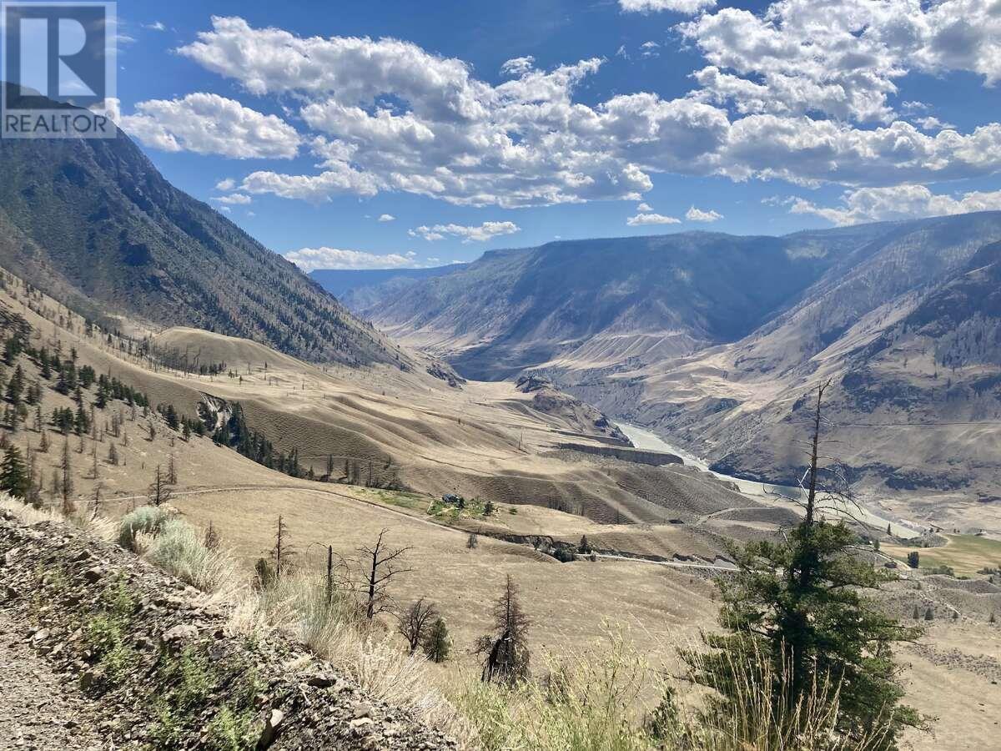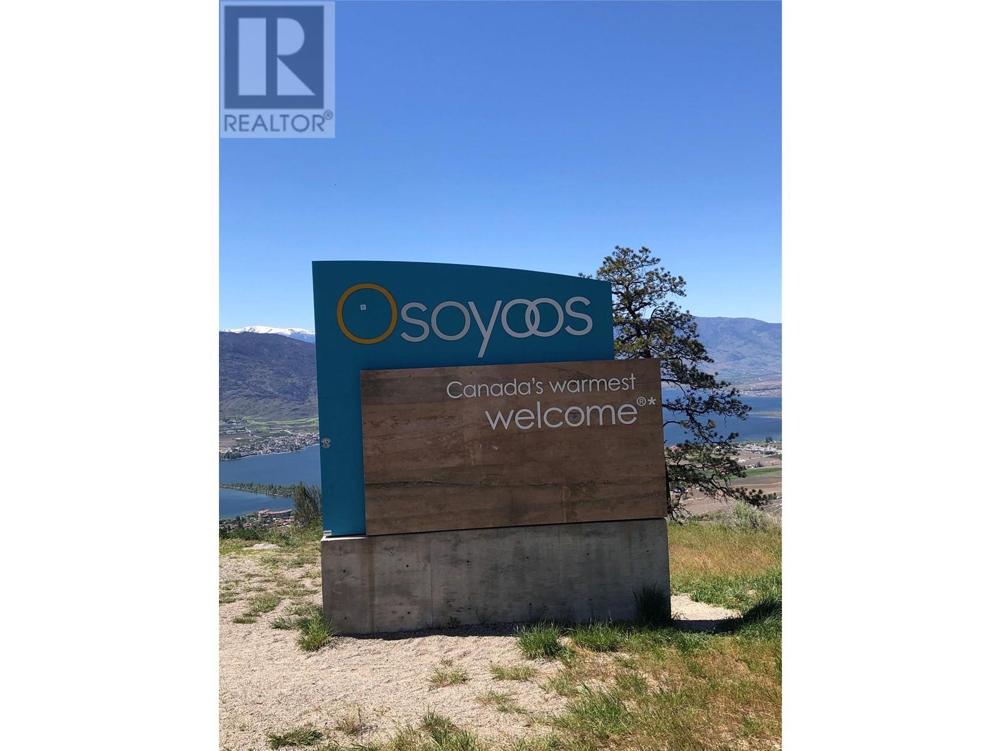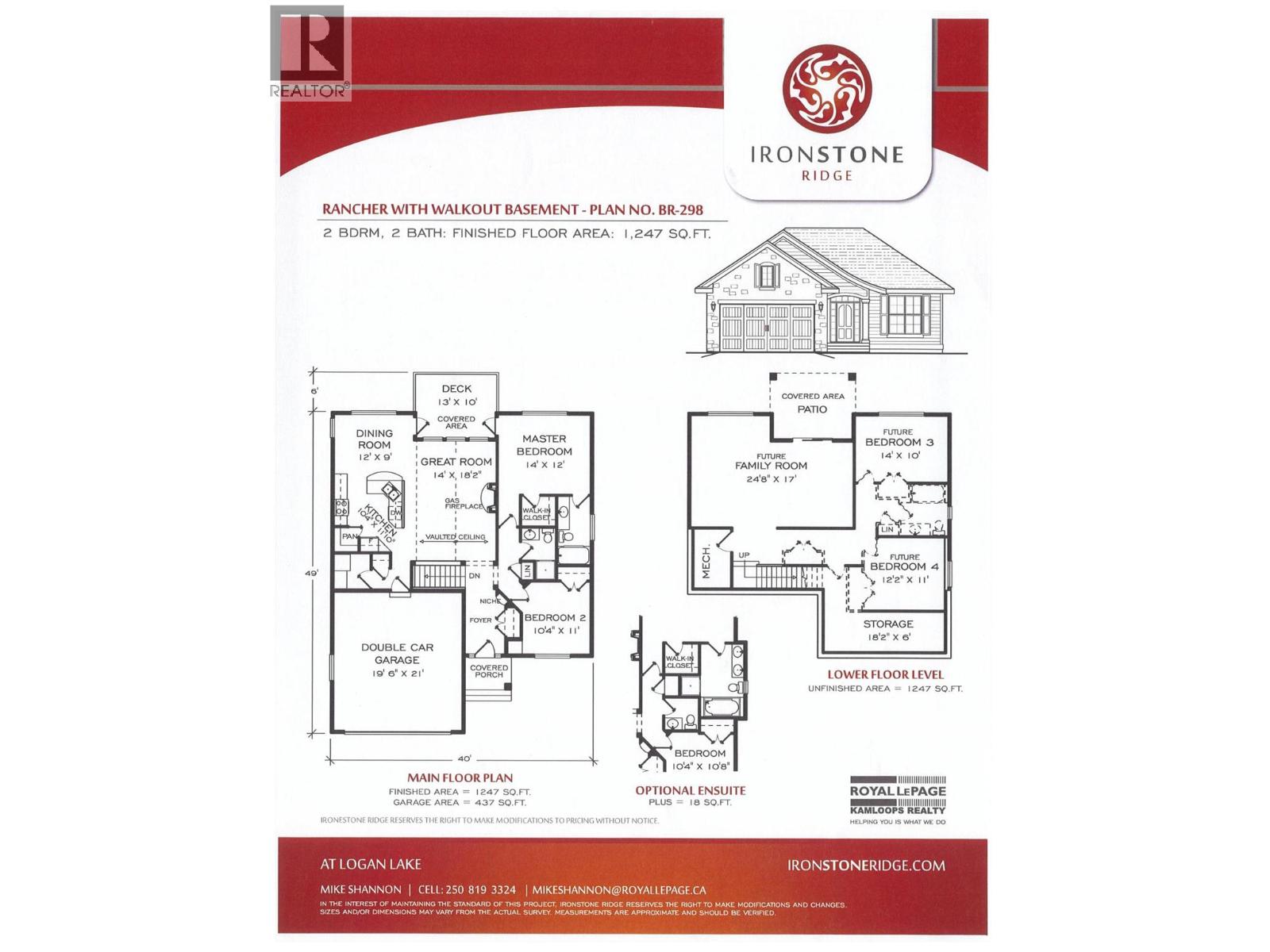Listings
Lot 1 East Pouce Road
Dawson Creek, British Columbia
5 ACRE Parcel just off Highway 49. This parcel is awaiting development. The road hosts many developed acreages and is on a school bus route with a well maintained road. Within 10 minutes of the Alberta border with amenities in Baytree and also under 10 minutes to Dawson Creek for schools and shopping. The lot also offers great views of the Pouce River Valley. If you're looking for a building lot close to town but with easy Alberta Access, this is the one. (id:26472)
RE/MAX Dawson Creek Realty
635 Muir Road Lot# 37
Kelowna, British Columbia
Build the home of your dreams, or a cozy little cottage in the quiet area of Fintry, on this perfectly flat building lot. This property is 71' wide by 119' deep, .22 acres, and has water and power at the lot line, and a Septic system already installed and ready to go! Located with 45 minutes of Kelowna and Vernon, you are away from the hustle and bustle of the city, while still being close enough to all of the amenities you need. This is the perfect area for the year round outdoor enthusiast, hiking trails and plenty of crown land nearby, as well as the beaches of Okanagan Lake, a boat launch, and Fintry Provincial park are just a couple minutes away. No time limit to build. (id:26472)
RE/MAX Kelowna
Dl 1243 Boulder Pit Road
Salmo, British Columbia
Large Trophy Wilderness Acreage with Conservancy Value - Salmo, BC. 2,560 acres in one of the most pristine wilderness areas in British Columbia. High Conservation Value holding key access point to west side of Darkwoods Conservancy area. Creek runs through for 4 kms. Only 5 mins to Salmo. Completely outside the ALR and although has been logged previously, still a significant volume of merchantable timber remaining on the property. Call for details. (id:26472)
Landquest Realty Corporation
Block 16 22 Highway
Castlegar, British Columbia
Prime 3.9 Acres of Industrial Zoned land centrally located between Castlegar and Trail. This rare industrial-zoned property offers an exceptional opportunity for businesses seeking a strategic location between Castlegar and Trail. Ideally situated in the heart of the region, this expansive lot provides ample space for a wide range of industrial uses. Approx 1/3 of the land is located on the east side of the highway and 2/3 is located on the west side of the highway. Call your Realtor? for further details! (id:26472)
Exp Realty
3300 10th Avenue
Castlegar, British Columbia
Prime Development Opportunity in South Castlegar. This expansive 6-acre property, ideally situated next to a city park and Birchland heights neighborhood, offers endless potential for developers and investors alike. Whether you're envisioning a residential community, strata development, single family development, or mixed use, this parcel of land provides a blank canvas to bring your vision to life. This land has access from 9th in 2 spots. Numerous options with this acreage inside city limits, subdivide, build your dream home, holding property and the list goes on... (id:26472)
Exp Realty
375 Okaview Road
Kelowna, British Columbia
Beautiful Lakeview Lot located in the sought-after Upper Mission neighborhood. This 0.26-acre lot (11,325 square feet) is ideal for a custom-built home. With no required building timeframe and no obligation to use a specific builder, you have complete flexibility. All essential services are already at the lot line, making this property ready for development. The gently sloping terrain is perfectly suited for a walk-up rancher design, offering ample space for a pool, additional parking, and outdoor entertainment areas. Conceptual drawings for this lot are attached to this listing to help you visualize your dream home on this stunning lot. The lot is conveniently close to Summer Hill and Cedar Creek Wineries, Okanagan Lake, schools, shopping centers, walking trails, and numerous other amenities. Conceptual drawings for this lot are attached to this listing to help you visualize your dream home on this stunning lot!!!! (id:26472)
Century 21 Assurance Realty Ltd
8695 Cottage Lane
Canal Flats, British Columbia
One of the nicest LAKEFRONT lots available for sale in British Columbia?s beautiful East Kootenays! Complete with your very own private dock for your boat and water toys, this special and totally unique lot has a SMALL CREEK that creates a natural border right down to the lakeshore, adding privacy and stunning genuine beauty. This lot is sure to become a great place to host and entertain friends and family or to just sit and relax and enjoy this very special spot and some of the most stunning sunsets in the entire Columbia Valley. On the shores of Columbia Lake, this sprawling .66 acre lot with 111 feet of private lakeshore will offer amazing architectural and building options and breathtaking lake and mountain views. Located in the small private community of Painted Ridge, there is no building commitment, allowing you to take time to design and build your family?s dream retreat and legacy home. Painted Ridge will have community amenities including a club house, sport court, and private beach area for all residents to use and enjoy. A short drive from Cranbrook International airport and close to championship golf courses, amazing biking and hiking trails, fly-fishing, skiing, and all the summer and winter activities of the Columbia Valley in beautiful BC?..come see what this inspiring area has to offer! (id:26472)
RE/MAX Invermere
Lot 381 High Bar Road
Clinton, British Columbia
For more information, see Multimedia/Brochure below. Rugged, breathtaking 160 acre homestead at the edge of the world on the Fraser River benchlands. The only inhabited property for many miles, this secluded off-grid oasis boasts some of the only direct and easy access to incredible hiking and hunting in Edge Hills Provincial Park. This 1600m x 400m parcel spans 553-863m in elevation. Windswept bunchgrass grasslands turn to dramatic bedrock cliffs and open ponderosa-fir forest at Butcher Creek. Incredible wildlife and bird presence: bighorn sheep, mule deer, mountain goat, chukar partridge, dusky grouse, etc. Log home completely remodeled since 2019 (kitchen, roof, sheathing, insulation, decks, plumbing, electrical, chinking, windows, doors, shower, composting toilet, etc). Modern solar system supports year-round remote living (runs small fridge, chest freezer, AC, appliances, etc). Gravity fed domestic & irrigation systems with water license on year-round Butcher Creek. (id:26472)
Easy List Realty
5375 Big White Road Unit# 229
Kelowna, British Columbia
Fantastic STUDIO apartment with a GREAT VIEW OVERLOOKING THE VILLAGE at Whitefoot Lodge. Incredible SKI-IN, SKI-OUT location on the hill located in the Village Centre, just steps to everything you need including the gondola, ski runs, shopping, pubs, restaurants and more. LOW STRATA FEES compared to other buildings on the hill! Complex includes: Hot Tub, Sauna, Grocery & Liquor store, Coffee Shops, Restaurants, Bars, Medical Clinic, Underground Parking, Shared Laundry. Your utilities are included as well!* PETS ALLOWED too: 2 dogs or 2 cats, or 1 dog & 1 cat (dogs cannot measure more than 18"" at the shoulder). Great investment at Big White Ski Resort! NO GST! (id:26472)
Coldwell Banker Horizon Realty
5375 Big White Road Unit# 110
Kelowna, British Columbia
Fantastic one bedroom apartment on the ground floor at Whitefoot Lodge. Incredible SKI-IN, SKI-OUT location on the hill located in the VILLAGE CENTRE, just steps to everything you need including the gondola, ski runs, shopping, pubs, restaurants and more. LOW STRATA FEES compared to other buildings on the hill! Complex includes: Hot Tub, Sauna, Grocery & Liquor store, Coffee Shops, Restaurants, Bars, Medical Clinic, Underground Parking, Shared Laundry. Utilities are also included in the strata fees!* No rental restrictions! PETS ALLOWED too: 2 dogs or 2 cats, or 1 dog & 1 cat (dogs cannot measure more than 18"" at the shoulder). Great investment at Big White Ski Resort! NO GST! (id:26472)
Coldwell Banker Horizon Realty
891 Raven Hill Road
Osoyoos, British Columbia
Beautiful quiet 10 acre site with recent drilled well (20+ GRM). Paved driveway on Anarchist Mountain. Partially treed, numerous build sites on property. Firehall nearby. Trails, environmental lands nearby. Close to USA border. Great area for hiking, biking, summer activities including wineries, ATV, motocross, boating, fishing, golf. Mt. Baldy nearby for winter activities including cross country, snow shoe and downhill skiing. (id:26472)
RE/MAX Colonial Pacific Realty
450 Poplar Drive
Logan Lake, British Columbia
Level Entry/daylight basement Bergman design. Exceptional value for this 2 bdrm, 2 bath rancher in beautiful sunny Logan Lake. Many features include a walk in pantry, Island bar with sink. Great room with a vaulted ceiling, partially covered deck with gas outlet. Optional ensuite with 2 sinks, master walk in closet. Main floor laundry and many more features to numerous to list. (id:26472)
Royal LePage Kamloops Realty (Seymour St)


